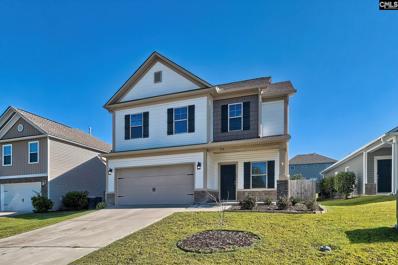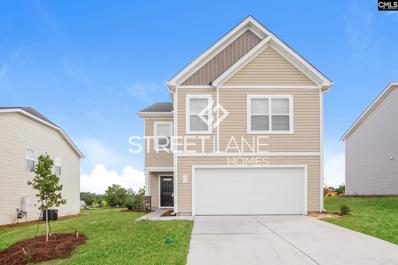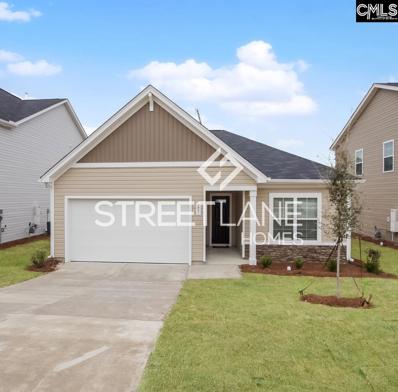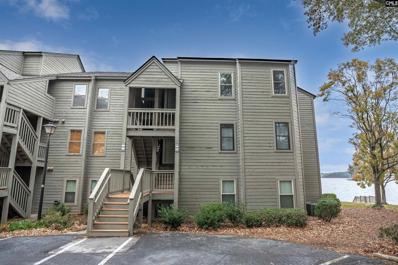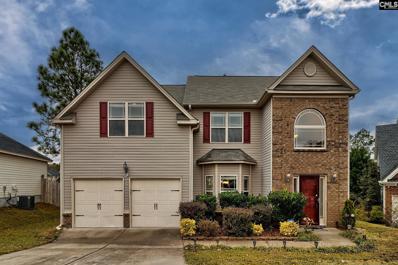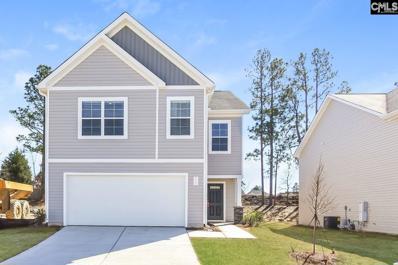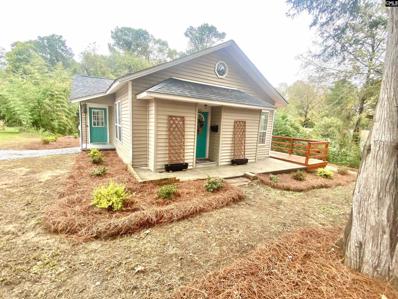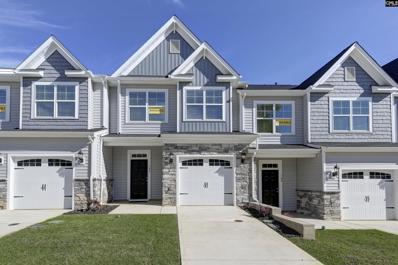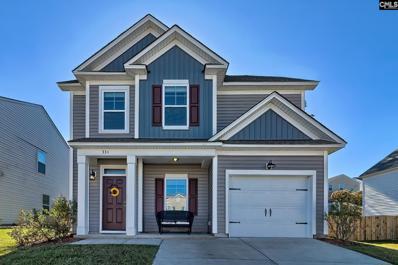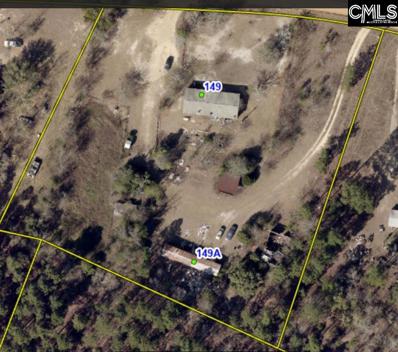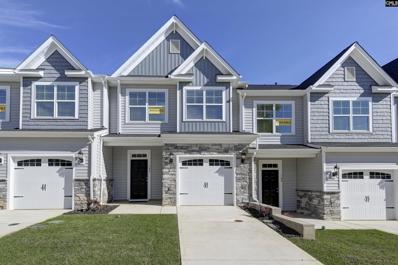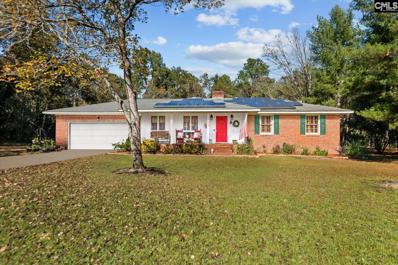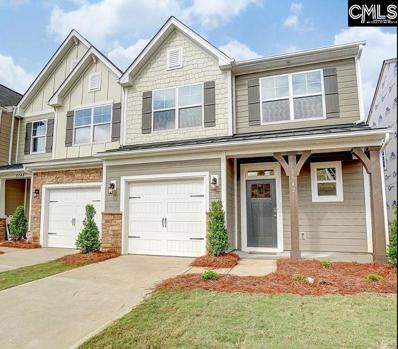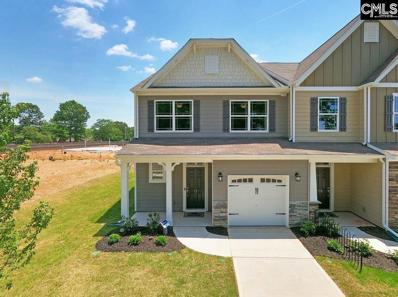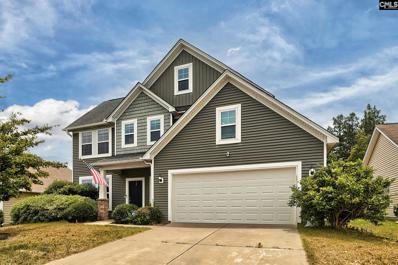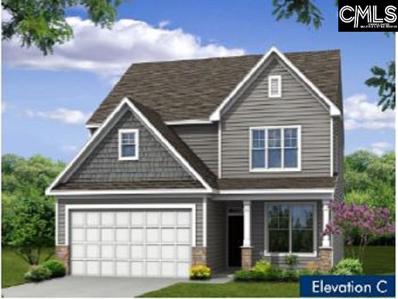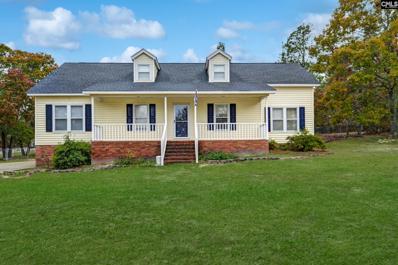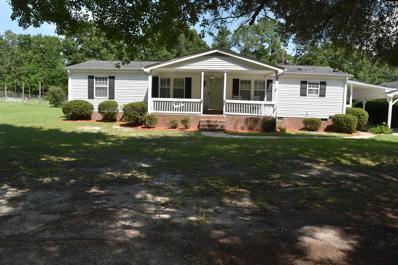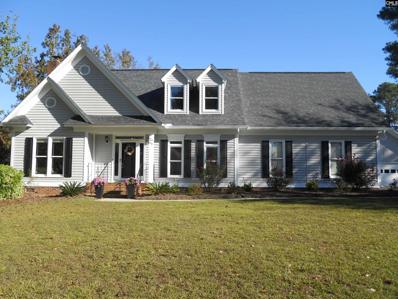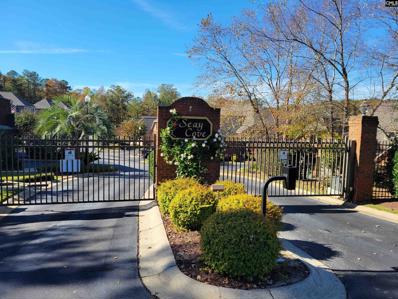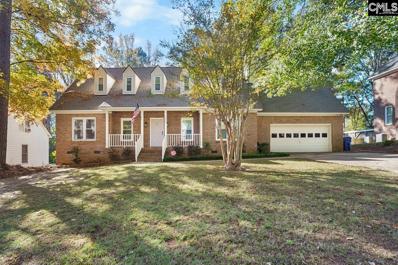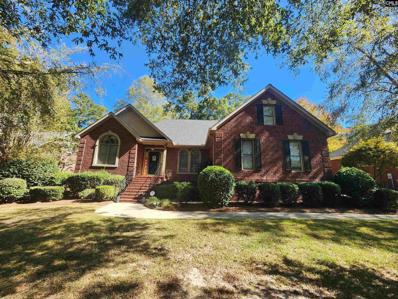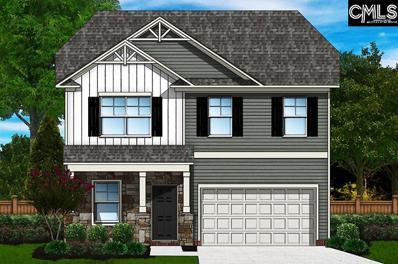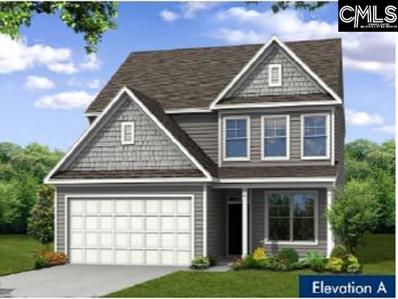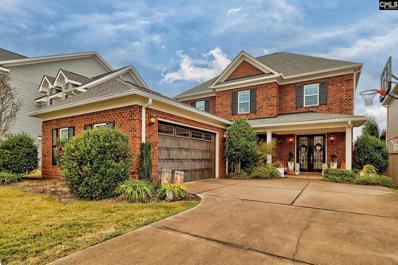Lexington SC Homes for Sale
- Type:
- Single Family
- Sq.Ft.:
- 2,079
- Status:
- NEW LISTING
- Beds:
- 4
- Lot size:
- 0.14 Acres
- Year built:
- 2019
- Baths:
- 3.00
- MLS#:
- 597687
- Subdivision:
- AUTUMN WOODS WEST
ADDITIONAL INFORMATION
NEW YEAR, NEW HOME!! This beautiful home in Autumn Woods West gives you 4 bedrooms, 2.5 bathrooms, and a comfortable 2079sqft of living space. The first floor offers an open floor plan, gorgeous luxury vinyl flooring, and a gas log fireplace for your easy low maintenance lifestyle. The kitchen is equipped with stainless steel appliances, recessed lighting and luxurious expresso cabinetry. This home also boasts a large second-floor primary suite and ensuite with his and her walk-in closets for easy access to all your clothing and accessories. Enjoy the summer months entertaining family and friend around your huge kitchen island with granite countertop or grilling out on your back patio. You may choose to hang out and cool off with your friends at the community pool! Youâ??ll also love the large, fully fenced private backyard perfect for younger kids or fur babies! The garage is already set up with an electric charging outlet for your electric vehicle! Located in a quiet neighborhood in the Lexington One School District, this home is zoned for Carolina Springs Elementary and Middle Schools and White Knoll High School. Call to schedule your showing at this TODAY and ask me about the $5000 grant available for approved buyers! 100% FINANCING AVAILABLE!
- Type:
- Single Family
- Sq.Ft.:
- 2,075
- Status:
- NEW LISTING
- Beds:
- 4
- Lot size:
- 0.13 Acres
- Year built:
- 2022
- Baths:
- 3.00
- MLS#:
- 597684
- Subdivision:
- CANNON SPRINGS
ADDITIONAL INFORMATION
Welcome to Cannon Springs and the popular Cypress floor plan, This 2 sto plan blends style and functionality with 4 bedrooms and 2.5 baths. You will step inside an open concept design that connects the Kitchen, Family Room and Dining Room. Granite countertops, modern Frigidaire appliances ,a pantry and an inviting island make the Kitchen a chefs dream. Upstairs you will find the M with dual vanity, walk-in shower and larger walk-in closet. Three additional bedrooms are located on the second level and share a bath with dual vanities. Spacious Laundry Room and linen closet on 2nd level. Energy efficiency sh with tankless hot water system and more. 2 car garage. Community has a picnic and playground.
- Type:
- Single Family
- Sq.Ft.:
- 1,399
- Status:
- NEW LISTING
- Beds:
- 3
- Lot size:
- 0.14 Acres
- Year built:
- 2022
- Baths:
- 2.00
- MLS#:
- 597675
- Subdivision:
- CANNON SPRINGS
ADDITIONAL INFORMATION
- Type:
- Condo
- Sq.Ft.:
- 1,344
- Status:
- NEW LISTING
- Beds:
- 2
- Lot size:
- 0.1 Acres
- Year built:
- 1986
- Baths:
- 2.00
- MLS#:
- 597673
- Subdivision:
- SPENCE'S POINT
ADDITIONAL INFORMATION
LAKE MURRAY waterfront condo! This spacious condominium offers approximately 1,344 square feet of living space with two bedrooms and two bathrooms. The interior boasts abundant natural light, a fireplace feature, and a spacious layout with LVP flooring throughout. The kitchen is well-equipped with modern appliances and ample granite countertops. The property features a waterfront location with a scenic landscape, lush greenery, and an outdoor pool, tennis courts, pickle ball, private boat ramp and provides ample opportunities to enjoy the scenic views.
- Type:
- Single Family
- Sq.Ft.:
- 2,753
- Status:
- NEW LISTING
- Beds:
- 5
- Lot size:
- 0.16 Acres
- Year built:
- 2011
- Baths:
- 3.00
- MLS#:
- 597671
- Subdivision:
- WINDSTONE AT WHITE KNOLL
ADDITIONAL INFORMATION
This charming traditional brick home, featuring five bedrooms and three bathrooms, is nestled in a quiet cul-de-sac and offers an abundance of desirable amenities. The spacious open floor plan highlights beautiful hardwood floors, with a welcoming family room perfect for entertaining. The kitchen is equipped with sleek granite countertops, stainless steel appliances, and a cozy eat-in area. Host dinner parties in the elegant formal dining room. Unwind in the expansive master suite, complete with vaulted ceilings and plenty of room for a sitting area or home gym. Each of the generously sized bedrooms also boasts vaulted ceilings. The main floor includes a versatile space ideal for an in-law suite or home office. Schedule your private showing today!
- Type:
- Single Family
- Sq.Ft.:
- 1,775
- Status:
- NEW LISTING
- Beds:
- 4
- Lot size:
- 0.14 Acres
- Year built:
- 2022
- Baths:
- 3.00
- MLS#:
- 597667
- Subdivision:
- CANNON SPRINGS
ADDITIONAL INFORMATION
Introducing Cannon Springs: Where Dreams Come Home! Experience the Cedar, a 2-story masterpiece blending style and functionality. With 4 beds and 2.5 baths, this home offers comfort in a picturesque setting. Step inside to an open concept design, connecting the kitchen, dining, and great room. Granite countertops, a pantry, and an inviting island make the kitchen a chef's haven. Upstairs, find spacious bedrooms with closets, double vanities in bathrooms, and a handy laundry room. The 2-car garage provides ample parking. Energy efficiency shines with a tankless water heater, Low E Windows, and more. Modern Frigidaire appliances add convenience and sophistication. Move in today and savor the exceptional living experience in Cannon Springs, where design and amenities unite!
- Type:
- Single Family
- Sq.Ft.:
- 1,445
- Status:
- NEW LISTING
- Beds:
- 3
- Lot size:
- 0.43 Acres
- Year built:
- 1920
- Baths:
- 2.00
- MLS#:
- 597649
ADDITIONAL INFORMATION
Home Sweet Home! Come stroll down memory lane on this cute historical street downtown Lexington and hear the church bells ring. Built back in 1920 this family home has gone through many generations and now is the time to pass the torch to some lucky buyer looking for something different than a cookie cutter house. Oversized lot with lots of room to even put a carport ( permit needs verified) or make a second parking area or landscape more. Lots of renovation done and the family has paid for the big items so come by and fall in love with your new home! Could be a great Air B&B
- Type:
- Townhouse
- Sq.Ft.:
- 1,820
- Status:
- NEW LISTING
- Beds:
- 3
- Year built:
- 2024
- Baths:
- 3.00
- MLS#:
- 597643
- Subdivision:
- KENSINGTON PLACE
ADDITIONAL INFORMATION
Welcome Home to Kensington Place Townhomes, where location, contemporary craftsman architecture meets unparalleled convenience. Situated in an ideal in-town location, residents will enjoy restaurants, shopping, recreation, and entertainment just minutes away. With designer features, one-car garages, and limited availability, Kensington Place Townhomes in Lexington offers the perfect blend of maintenance-free lifestyle and exclusivity, making it the ideal choice for those seeking a modern, vibrant, and welcoming neighborhood to call home.
- Type:
- Single Family
- Sq.Ft.:
- 1,534
- Status:
- NEW LISTING
- Beds:
- 3
- Lot size:
- 0.14 Acres
- Year built:
- 2023
- Baths:
- 3.00
- MLS#:
- 597629
- Subdivision:
- AUTUMN WOODS WEST
ADDITIONAL INFORMATION
Move-in just in time for the holidays! This gently used home built in 2023, is the highly sought after Taylor plan by Great Southern Homes. As you walk in the door you will notice how bright and open this space is. The great room is open to the kitchen featuring granite countertops, an island, and tons of natural light. The lower level is complete with a powder room for guest, making entertaining and family gatherings seamless. Upstairs you will find a large master bedroom with tray ceiling, walk-in closet, and a double vanity in the master bath. The two additional bedrooms share a "jack and jill" bath, maximizing privacy with no wasted space. This home perfectly blends functionality with modern architectural details like luxury vinyl plank flooring throughout the downstairs, tankless hot water heater, and a laundry room on the same level of the bedrooms, so you never have to carry laundry upstairs again! If that is not enough, this community has a pool, and is zoned for Lexington 1 schools! Don't wait for a new home, celebrate the holidays in this one!
$110,000
149 Testo Lexington, SC 29073
- Type:
- Other
- Sq.Ft.:
- 1,400
- Status:
- NEW LISTING
- Beds:
- 3
- Lot size:
- 2.44 Acres
- Year built:
- 1988
- Baths:
- 2.00
- MLS#:
- 597627
ADDITIONAL INFORMATION
2.44 acres of Homestead land ready to make it your own. Motivated Seller ! Mobile home in need of repair on property. Contact listing agent for tour scheduling: 703.220.3080
- Type:
- Townhouse
- Sq.Ft.:
- 1,820
- Status:
- NEW LISTING
- Beds:
- 3
- Year built:
- 2024
- Baths:
- 3.00
- MLS#:
- 597625
- Subdivision:
- KENSINGTON PLACE
ADDITIONAL INFORMATION
Welcome Home to Kensington Place Townhomes, where location, contemporary craftsman architecture meets unparalleled convenience. Situated in an ideal in-town location, residents will enjoy restaurants, shopping, recreation, and entertainment just minutes away. With designer features, one-car garages, and limited availability, Kensington Place Townhomes in Lexington offers the perfect blend of maintenance-free lifestyle and exclusivity, making it the ideal choice for those seeking a modern, vibrant, and welcoming neighborhood to call home.
- Type:
- Single Family
- Sq.Ft.:
- 1,498
- Status:
- NEW LISTING
- Beds:
- 3
- Lot size:
- 0.74 Acres
- Year built:
- 1980
- Baths:
- 2.00
- MLS#:
- 597621
- Subdivision:
- SEASES ACRES
ADDITIONAL INFORMATION
Welcome to 152 Seases Circle, a delightful 3-bedroom, 2-bathroom ranch brimming with rustic charm and a warm, inviting atmosphere. Nestled in a quiet neighborhood, this home offers peace and privacy while still being conveniently located. Step inside to discover gleaming hardwood floors that flow through most of the house, adding a timeless touch of elegance. The heart of the home is the back living room, where a cozy fireplace beckons for gatherings and relaxation. The spacious .79-acre lot provides plenty of room to enjoy the outdoors, whether you're entertaining on the large back deck or simply soaking in the serene surroundings. Perfectly positioned within the sought-after Lexington 1 school district, this property is zoned for award-winning schools. Don?t miss the opportunity to make this charming home your own! Schedule your showing today and experience the best of Lexington living.
- Type:
- Townhouse
- Sq.Ft.:
- 1,680
- Status:
- NEW LISTING
- Beds:
- 3
- Year built:
- 2024
- Baths:
- 3.00
- MLS#:
- 597616
- Subdivision:
- KENSINGTON PLACE
ADDITIONAL INFORMATION
Changing the New Home game in Lexington! Introducing the brand new 3-bedroom, 2.5 bath Townhomes with garage parking, top notch schools & centrally located close to everything Lexington has to enjoy. Enjoy shopping, dining and recreation all within minutes. Well-crafted and thoughtfully designed floorplan offers open 18ft ceilings in living area, bright kitchen cabinetry with natural stone countertops, tile backsplash, eat-in kitchen island, and stainless-steel appliances. Spacious Primary Suite on main with large tile shower, double vanity, separate water closet and massive walk-in. Second floor youâ??ll find bedrooms 2 and 3 as well as the full hall bath and Loft. The Cary plan is designed and built to be energy efficient, using sustainable construction practices, HERS rated, and NAHB Green building guidelines. Photos may show options, check with agent for details.
- Type:
- Townhouse
- Sq.Ft.:
- 1,960
- Status:
- NEW LISTING
- Beds:
- 3
- Year built:
- 2024
- Baths:
- 3.00
- MLS#:
- 597614
- Subdivision:
- KENSINGTON PLACE
ADDITIONAL INFORMATION
Welcome Home to Kensington Place Townhomes, where location, contemporary craftsman architecture meets unparalleled convenience. Situated in an ideal in-town location, residents will enjoy restaurants, shopping, recreation, and entertainment just minutes away. With designer features, one-car garages, and limited availability, Kensington Place Townhomes in Lexington offers the perfect blend of maintenance-free lifestyle and exclusivity, making it the ideal choice for those seeking a modern, vibrant, and welcoming neighborhood to call home!
- Type:
- Single Family
- Sq.Ft.:
- 2,223
- Status:
- NEW LISTING
- Beds:
- 4
- Lot size:
- 0.02 Acres
- Year built:
- 2013
- Baths:
- 3.00
- MLS#:
- 597610
- Subdivision:
- PERSIMMON GROVE
ADDITIONAL INFORMATION
This stunning 4-bedroom, 2.5-bath home is nestled in a highly sought-after neighborhood with incredible amenities. Designed for both comfort and style, this property offers everything youâ??ve been looking for and more. Step inside to discover a spacious open-concept layout, perfect for entertaining. The heart of the home is the chefâ??s kitchen, complete with a massive island, abundant cabinetry for all your storage needs, and seamless flow into the dining and living areas. The main-level master suite is a private retreat, boasting a generous layout and spa-like ensuite. Upstairs, youâ??ll find additional bedrooms that are perfect for family, guests, or a home office. Other highlights include hardwood floors, a 2-car garage, and plenty of space to grow and make this home your own. Enjoy all the perks of this fantastic community including: community pool, pond with gazebo, 5 miles sidewalks for walking and so much more! Donâ??t miss your chance to make this house your forever home! Schedule your showing today!
- Type:
- Single Family
- Sq.Ft.:
- 2,212
- Status:
- Active
- Beds:
- 3
- Year built:
- 2024
- Baths:
- 3.00
- MLS#:
- 597588
- Subdivision:
- HADLEIGH PARK
ADDITIONAL INFORMATION
This thoughtfully crafted two level home plan features a luxury master suite and master bath, open living areas, dining room and office, luxury kitchen with designer cabinetry, granite countertops, stainless appliances, Gas Range and pantry. The Oxford plan is designed and built to be energy efficient, using sustainable construction practices, HERS rated, and NAHB Green building guidelines saving you utility dollars every day. Photos may show options, check with agent for details.
- Type:
- Single Family
- Sq.Ft.:
- 2,400
- Status:
- Active
- Beds:
- 5
- Lot size:
- 1.58 Acres
- Year built:
- 1984
- Baths:
- 3.00
- MLS#:
- 597597
ADDITIONAL INFORMATION
LOVELY HOME NESTLED ON 1.58 ACRES AND NO HOA, ZONED FOR AWARD-WINNING LEXINGTON ONE SCHOOLS! This 5 bed/ 3 bath home is full of amazing features! Natural light spills throughout the flowing layout as you move with ease from one room to the next. The large living room features a cozy, wood burning fireplace and easy access to the kitchen. The spacious and bright eat-in kitchen boasts ample counter and cabinet space making cooking a breeze! The owner's suite on the main floor features a walk-in closet and beautiful en suite! Each additional bedroom has large closet space and access to lovely shared full baths. The huge workshop would make the perfect hobby or storage space! Immerse yourself in serene nature on the large, private lot while still being so close to the convenience of Lexington shopping and dining!
- Type:
- Manufactured Home
- Sq.Ft.:
- 1,934
- Status:
- Active
- Beds:
- 3
- Lot size:
- 1.52 Acres
- Year built:
- 1989
- Baths:
- 2.00
- MLS#:
- 597596
ADDITIONAL INFORMATION
RARE FIND! NO HOA AND NO RESTRICTIONS NESTLED ON 1.52 ACRE PRIVATE LOT WITH A NICE LARGE YARD AND SHADE TREES TO ENJOY! LOCATED IN THE DESIRED LEXINGTON SCHOOL DISTRICT ONE CLOSE TO SHOPPING AND RESTAURANTS! THIS WELL- MAINTAINED ONE OWNER PROPERTY IS 3 BR 2 BATH, BOASTING BEAUTIFUL HARDWOOD FLOORS, A COZY GAS FIREPLACE, SPACIOUS BEDROOMS WITH WALK IN CLOSETS AND IS MOVE IN READY! RELAX IN THE PORCH SWING ON THE LARGE COVERED FRONT PORCH. IT OFFERS AN ATTACHED TWO CAR CARPORT AND TONS OF BACKYARD FUN IN THE FENCED IN BACKYARD WITH REFRESHING IN-GROUND POOL AND SPACIOUS SUNBATHING PATIO, A LARGE COVERD BBQ AREA, AND LOW MAINTENANCE POOL HOUSE/ STORAGE WITH BATHROOM. FOR THOSE WITH A HOBBY OR NEEDING A GARAGE FOR CAR MAINTENANCE AND REPAIRS THIS PROPERTY HAS A SPACIOUS HIGH CEILING ALUMINUM GARAGE WITH ROLL UP DOOR AND DOUBLE CARPORTS FOR BOAT OR RV STORAGE ON EACH SIDE. DETITLED WITH PERMANENT BRICK AND CONCRETE STRUCTURE. INCLUDES BOTH TMS# 006500-01-011 AND 006500-01-078
- Type:
- Single Family
- Sq.Ft.:
- 2,441
- Status:
- Active
- Beds:
- 3
- Lot size:
- 0.38 Acres
- Year built:
- 1991
- Baths:
- 3.00
- MLS#:
- 597581
- Subdivision:
- WOODCREEK
ADDITIONAL INFORMATION
Nestled on .38 acres in one of Lexington's most desirable neighborhoods sits this custom built home by M.C. Smith. This beautiful home features a spacious and bright eat in kitchen with granite counter tops, custom built white cabinets, portable island, tile floors, and stainless appliances. The great room has a wood burning fireplace for the cold winter nights, engineered hardwood floors, heavy molding, and french doors leading out to the huge back deck and over sized backyard. The large owners suite is on the main level and has a private bath with a whirlpool tub, separate shower, double vanities, and access to the deck. Upstairs features 2 bedrooms, a full bath, and a massive room over the garage which could easily be a 4th bedroom by adding a closet. There is also a 19x23 detached 2 car garage/workshop. Very close to the interstate and close to downtown Columbia.
- Type:
- Condo
- Sq.Ft.:
- 2,849
- Status:
- Active
- Beds:
- 3
- Year built:
- 2000
- Baths:
- 4.00
- MLS#:
- 597568
- Subdivision:
- SEAY COVE
ADDITIONAL INFORMATION
Beautiful Lake Murray Condo in the highly sought-after SEAY COVE community. This outstanding 2840 SF home features an open floor plan, 3 bedrooms and 3-1/2 baths. Located near a wooded area giving this home a sense of privacy. The interior of the home has an open floor plan and a great room revealing heart of pine flooring, a gas fireplace, and connects to a screened porch and a large concrete deck with separate side stairs. This home also includes a Bose sound entertainment system, central vac, ceiling fans, and plantation shutters throughout. The open kitchen has solid surface countertops and a walk-in pantry. Located on the main floor you will find a guest suite with ensuite bath. The laundry room on the main floor provides storage cabinets and a wash sink. The primary bedroom upstairs includes a trey ceiling, an ensuite private bath, and roomy walk-in closets. More storage space can be found in the two large closet areas down the hallway. The upstairs loft is perfectly suited for a home office/study or playroom.This home offers a three-car stucco garage with a half bath and utility sink. The garage is big enough to store your vehicles and/or your boat and includes a workspace with cabinets. Neighborhood amenities include a pool, gazebo, boat ramp, and a deeded boat slip on a wide, deep cove opening to the main body of Lake Murray. HOA fees cover home insurance, property, pool and dock maintenance, as well as landscaping, trash pickup, lawn and tree care, and common space. Zoned for highly-sought-after Providence Elementary, Lakeside Middle and River Bluff High School. You are just minutes away from all Lexington amenities, grocery stores, restaurants and more. Seay Cove is a hidden beauty which rarely has homes on the market. Schedule a showing today before it is gone!
- Type:
- Single Family
- Sq.Ft.:
- 2,662
- Status:
- Active
- Beds:
- 4
- Lot size:
- 0.33 Acres
- Year built:
- 1990
- Baths:
- 3.00
- MLS#:
- 597567
- Subdivision:
- WHITEFORD
ADDITIONAL INFORMATION
Tucked away in Lexingtonâ??s premiere and established community, is a neighborhood known as Whiteford. Whiteford is known for its character, charm, and location everything the midlands has to provide including The beautiful Lake Murray! Let's not forget that FT Jackson is only 30 minutes from this charm of a home and plenty of shopping nearby!! This beautiful home features renovations and upgrades from the inside out! Upon entering the front door you are greeted by a long covered front porch that you can enjoy your coffee on. Walking in to the home you have a spacious living area featuring gorgeous LVP floors, a gas fireplace and a beautiful accent wall that favors the fireplace. You will see recessed lighting throughout the down stairs. Your next stop is the formal dining room with wide door casing into the fully renovated kitchen featuring *NEW* shaker style gray cabinets with modern brushed gold hardware , subway tile backsplash, matching Samsung stainless steel appliances including touch screen refrigerator & gas range, quartz countertops, an oversized island with bar seating, and eat in kitchen with views over looking your beautiful pool and back yard. You will find yourself wanting to throw gatherings on the back deck that has enough space for your summer grilling parties! The master suite has an oversized walk in closet, upgraded luxurious master bath with floor to ceiling tiled shower, new vanity & fixtures. You will then see there is another bedroom across the hall from your master with a walk in closet. This bedroom is occupied by a full bath that has a door leading to the bedroom and the hallway to make for easy access! While you walk up the stairs you are greeted with two ample sized bedrooms and renovated shared hall bathroom! Another feature you will love in this home is the room over the garage, a great escape for movie night, an in home office or 5th bedroom! This home has new horizontal PEX plumbing, all new appliances, roof, water heater, insulation, pool liner and more! Come call this GEM your home before the holidays! You do not want to miss this!
- Type:
- Single Family
- Sq.Ft.:
- 2,400
- Status:
- Active
- Beds:
- 4
- Lot size:
- 0.27 Acres
- Year built:
- 1997
- Baths:
- 4.00
- MLS#:
- 597554
- Subdivision:
- HOPE FERRY PLANTATION
ADDITIONAL INFORMATION
Beautiful home in one of Lexington's Premier Neighborhoods, Hope Ferry Plantation. This All Brick home is nestled along picturesque tree lined streets. This home has 4 bedrooms 3.5 baths. Heavy Moldings and trim everywhere. The kitchen has white cabinets and Granite countertops, stainless steel appliances and an eat-in bar counter. The breakfast room sits in an alcove with built-in master crafted shelving. The Great Room features trey ceiling with recessed lighting, Gas fireplace, ceiling fan, built in shelves with cabinet and all wood blinds throughout. The formal dining is being used as a second sitting area. Main living area has hardwood floors. Mater bedroom is spacious with a trey ceiling, ceiling fan, and private entry to sunroom/office area. Master bath has vaulted ceiling, separate shower, large jetted tub, and water closet, separate master closets. The 2nd and 3rd bedroom have ceiling fans, Jack and Jill bath. Laundry room has built in cabinets for extra storage. The FROG is used as a fourth bedroom with private bath and Master built shelving and cabinets, could be used as teen suite. The sunroom/office on main floor off the Master bedroom has tile floor and opens to spacious deck. Concrete patio with canopy for entertaining or grilling. Lofted 2 car garage with storage room. Fenced in back yard that backs up to the woods. Owner is agent.
$352,072
714 RUMSON Road Lexington, SC 29072
- Type:
- Single Family
- Sq.Ft.:
- 2,225
- Status:
- Active
- Beds:
- 5
- Lot size:
- 0.14 Acres
- Year built:
- 2024
- Baths:
- 3.00
- MLS#:
- 597550
- Subdivision:
- CARRINGTON
ADDITIONAL INFORMATION
Carrington - Bentcreek II - elevation B - lot 149 -offering one of most popular floor plan with 5 bedrooms, 3 full baths. The 5th bedroom on the main floor is set up as an office. As you walk into this home you will have Luxury Vinyl Plank flooring throughout the main floor. Very open concept space with great room and gas fireplace. Spacious kitchen with Shaker style white cabinets, SS farm sink, tiled backsplash and quartz countertops, The hidden stairs lead you to a loft area that makes a great hang out area for the kids or just another Living Space. Laundry is located upstairs for you convenience. The owners suite is to die for! Double closets with a really large ensuite bathroom. Double vanities, separate shower, garden tub and separate water closet. Sprinklers in front and back, tankless water heater and more. Close to town and in the award winning Lexington One School district. stock Photos as the home is currently being built, completion expected in by end of year Photos are stock Colors, specifications and options will vary.SELLER WILL PAY UP TO $15,000 TOWARDS RATE BY DOWN OR CLOSING COSTS/PREPAIDS WITH HOMEOWNERS MORTGAGE - under construction expected to be finished end of Jan/Feb 2025
- Type:
- Single Family
- Sq.Ft.:
- 2,212
- Status:
- Active
- Beds:
- 4
- Year built:
- 2024
- Baths:
- 3.00
- MLS#:
- 597519
- Subdivision:
- HADLEIGH PARK
ADDITIONAL INFORMATION
This thoughtfully crafted two level home plan features a luxury master suite and master bath, open living areas, dining room and office, luxury kitchen with designer cabinetry, granite countertops, stainless appliances, Gas Range and pantry. The Oxford plan is designed and built to be energy efficient, using sustainable construction practices, HERS rated, and NAHB Green building guidelines saving you utility dollars every day. Photos may show options, check with agent for details.
- Type:
- Single Family
- Sq.Ft.:
- 3,358
- Status:
- Active
- Beds:
- 4
- Year built:
- 2015
- Baths:
- 4.00
- MLS#:
- 597515
- Subdivision:
- SALUDA RIVER CLUB
ADDITIONAL INFORMATION
Stunning all-brick home in the award-winning Saluda River Club! This four bedroom home features an open floor plan, engineered hardwood floors throughout the entire home, and tons of space for entertaining. The spacious kitchen boasts a large island, quartzite countertops, tons of cabinets and countertop space, high end appliances, and overlooks the large family area. A separate bonus room on the main floor can be used as a home office, guest room, play room and more. The primary retreat features beautiful french doors, a spa like bathroom and large walk in custom-built closet. Three additional bedrooms, two full bathrooms and a loft complete the upstairs. Enjoy the outdoor living space complete with a covered porch and outdoor fireplace as well as a second covered porch and privacy walls so that children and pets can play. This home is located in the award-winning Saluda River Club and includes amenities such as two clubhouses, two pools, a fitness center, walking trails, dog park, playgrounds, and access to the Saluda River.
Andrea D. Conner, License 102111, Xome Inc., License 19633, [email protected], 844-400-XOME (9663), 751 Highway 121 Bypass, Suite 100, Lewisville, Texas 75067

The information being provided is for the consumer's personal, non-commercial use and may not be used for any purpose other than to identify prospective properties consumer may be interested in purchasing. Any information relating to real estate for sale referenced on this web site comes from the Internet Data Exchange (IDX) program of the Consolidated MLS®. This web site may reference real estate listing(s) held by a brokerage firm other than the broker and/or agent who owns this web site. The accuracy of all information, regardless of source, including but not limited to square footages and lot sizes, is deemed reliable but not guaranteed and should be personally verified through personal inspection by and/or with the appropriate professionals. Copyright © 2024, Consolidated MLS®.
Lexington Real Estate
The median home value in Lexington, SC is $170,000. This is lower than the county median home value of $234,700. The national median home value is $338,100. The average price of homes sold in Lexington, SC is $170,000. Approximately 60.03% of Lexington homes are owned, compared to 33.11% rented, while 6.86% are vacant. Lexington real estate listings include condos, townhomes, and single family homes for sale. Commercial properties are also available. If you see a property you’re interested in, contact a Lexington real estate agent to arrange a tour today!
Lexington, South Carolina has a population of 23,068. Lexington is more family-centric than the surrounding county with 42.98% of the households containing married families with children. The county average for households married with children is 31.47%.
The median household income in Lexington, South Carolina is $73,785. The median household income for the surrounding county is $65,623 compared to the national median of $69,021. The median age of people living in Lexington is 37.7 years.
Lexington Weather
The average high temperature in July is 92.4 degrees, with an average low temperature in January of 33.8 degrees. The average rainfall is approximately 47 inches per year, with 0.9 inches of snow per year.
