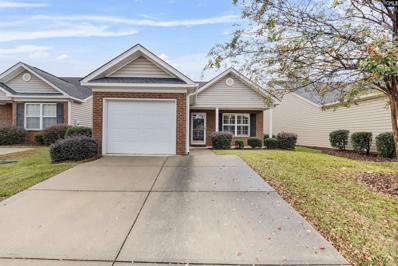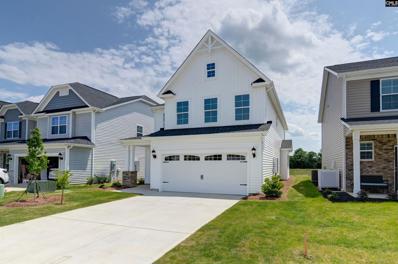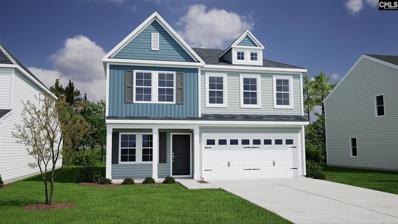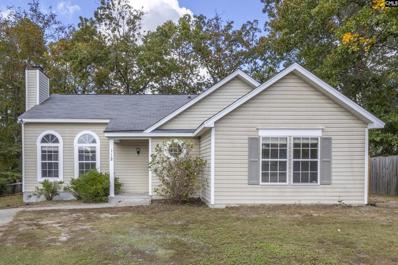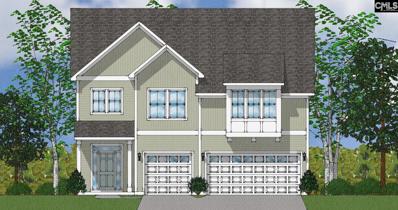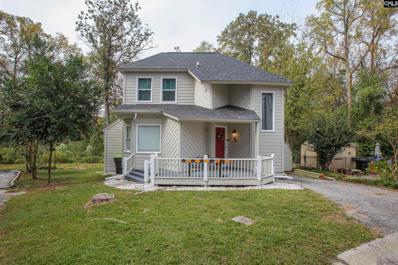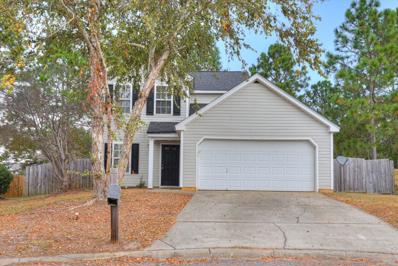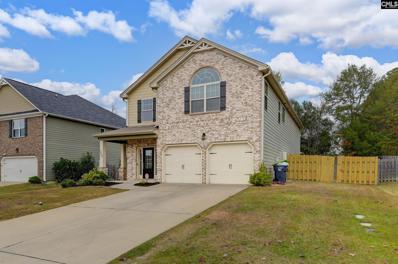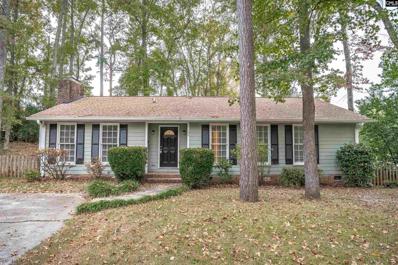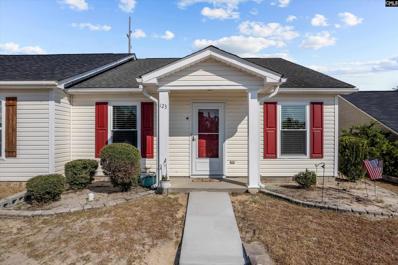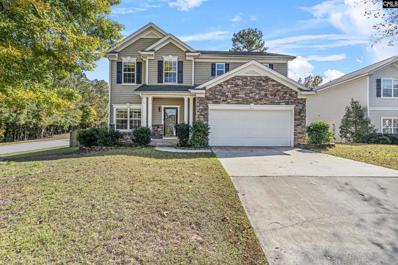Lexington SC Homes for Sale
- Type:
- Single Family
- Sq.Ft.:
- 1,196
- Status:
- Active
- Beds:
- 2
- Lot size:
- 0.08 Acres
- Year built:
- 2010
- Baths:
- 2.00
- MLS#:
- 596458
- Subdivision:
- COURTSIDE COMMONS
ADDITIONAL INFORMATION
Welcome home to this charming single-level, 2-bedroom, 2-bathroom home located in a prime spot, just minutes from I-20, I-26, Highway 1, and Highway 378! You can even walk to the Lexington County Tennis Complex and play some pickleball or tennis! This meticulously maintained home offers a host of thoughtful upgrades and features that make it truly move-in ready. Step inside to discover cathedral ceilings and gleaming hardwood floors in the living area, fresh paint throughout the home, and elegant travertine tile in both bathrooms and the owner's suite walk-in closet. The natural gas fireplace brings warmth and ambiance to the open living space, while updated ceiling fans and light fixtures add a modern touch. Enjoy the convenience of a low-maintenance lifestyle, as roof replacement, front lawn maintenance, and exterior pressure washing are covered through the HOA. Louvred shutters add both style and privacy to the windows, while an automatic, retractable awning over the back patio creates the perfect spot to unwind or entertain. Outside, the yard is equipped with an irrigation system, making lawn care a breeze. The single-car garage provides extra storage, and the home is zoned for the highly regarded Lexington School District One. Don't miss the opportunity to make this beautiful home yours!
- Type:
- Condo
- Sq.Ft.:
- 1,145
- Status:
- Active
- Beds:
- 2
- Lot size:
- 0.1 Acres
- Year built:
- 1975
- Baths:
- 3.00
- MLS#:
- 596428
- Subdivision:
- HARBORSIDE
ADDITIONAL INFORMATION
OPEN HOUSE Come see us 1pm to 3pm Sunday, December 15, 2024 Are you wanting to live in a community on Lake Murray? We have your Home in this Move-in ready Condo affords easy living with your HOA maintaining the exterior lawn maintenance, community pool, pickle ball courts, boat slip and boat storage, and boat ramp areas, as well as your cable/internet(up to 100 mbs as of January 2025). This Condo says "Welcome Home" complete with 2 bedroom 2 1/2 bath unit Open Living Area with community pool views and plenty of walking areas. Entering the front door you are welcomed into the foyer leading into the family living area or head upstairs to the bedrooms and baths. Nicely appointed kitchen with Stainless appliances opens into the dining and living room areas. Step just outside on the large porch and enjoy the sunrise from your balcony every day. Washer and Dryer are located on this level just off the kitchen and pantry. Head upstairs to the Master retreat off the rear of the unit with views and relax. Your second bedroom affords step in closet as well as an updated bathroom. Plenty of storage as the closets are all step-in closets in the bedrooms, large wide coat closet at the front door, linen closet as well as step in closet in 2nd bedroom with large open door way. You must come see Your New Home Today. This home is well kept and looking for you to come unwind, relax and enjoy Living at Lake Murray Today. Disclaimer: CMLS has not reviewed and, therefore, does not endorse vendors who may appear in listings.
- Type:
- Single Family
- Sq.Ft.:
- 2,500
- Status:
- Active
- Beds:
- 4
- Year built:
- 2024
- Baths:
- 4.00
- MLS#:
- 596410
- Subdivision:
- HADLEIGH PARK
ADDITIONAL INFORMATION
Up to $10,000 in Closing Cost Assistance with Preferred Lender. This thoughtfully crafted two level home plan features a luxury master suite and master bath on main. Second floor features Jack and Jill bath, Open living areas with spacious Loft. luxury kitchen with designer cabinetry, granite countertops, stainless appliances, Gas Range and pantry. The Edinburg plan is designed and built to be energy efficient, using sustainable construction practices, HERS rated, and NAHB Green building guidelines saving you utility dollars every day. Photos may show options, check with agent for details.
- Type:
- Single Family
- Sq.Ft.:
- 1,320
- Status:
- Active
- Beds:
- 3
- Lot size:
- 0.49 Acres
- Year built:
- 2007
- Baths:
- 3.00
- MLS#:
- 596381
- Subdivision:
- FARM CHASE
ADDITIONAL INFORMATION
Welcome to this beautiful home in desirable Farm Chase!! Step inside to the spacious great room with cozy fireplace and built-ins for all your storage needs. Separate dining area overlooking the large, private backyard. Kitchen has plenty of cabinets as well as a separate pantry, lots of counter space and tile floors! Upstairs you will find the relaxing master suite boasting a lovely Palladian window, vaulted ceiling, huge bathroom with double vanity, tub shower and oversize walk-in closet. Additional bedrooms share the hall bath. True double car garage will give you ample room for storage and still have somewhere to park your vehicle! Outside the extensive backyard awaits with room to play, entertain or just relax! NEW ROOF being installed!!! Backed up to the pond, you will not have to worry about losing privacy! Gilbert Schools! Close to I-20 and minutes to Lexington!
- Type:
- Single Family
- Sq.Ft.:
- 1,548
- Status:
- Active
- Beds:
- 3
- Lot size:
- 0.13 Acres
- Year built:
- 2020
- Baths:
- 2.00
- MLS#:
- 596570
- Subdivision:
- BLUEFIELD
ADDITIONAL INFORMATION
Welcome to your next home! This beautifully maintained, move in ready, one level home can be yours just in time for the holidays! This adorable home sits in one of the most sought-after communities of Lexington - BLUEFIELD - the neighborhood with the pool, lazy river, cabana, playground and a dog park! Imagine hosting dinner in this gourmet kitchen that features an 11-foot kitchen island with granite counters & tile backsplash. Designed to reduce monthly bills, this home has an efficient heating & air-conditioning system as well as a tankless hot water heater. Enjoy the evening sunsets from your back patio in the privacy of your fully fenced backyard! Disclaimer: CMLS has not reviewed and, therefore, does not endorse vendors who may appear in listings.
- Type:
- Single Family
- Sq.Ft.:
- 1,944
- Status:
- Active
- Beds:
- 3
- Lot size:
- 0.13 Acres
- Year built:
- 2010
- Baths:
- 3.00
- MLS#:
- 596401
- Subdivision:
- PLEASANT HILLS
ADDITIONAL INFORMATION
Charming Lexington Home with Open Floor Plan. Welcome to 156 Chesterbrook Lane, where friends are greeted by a delightful open floor plan that seamlessly blends the kitchen, dining, and living areas. This spacious layout is perfect for entertaining. The main level features a lovely master bedroom boasting a spacious bathroom with a double vanity, walk-in closet, linen closet, and a tub-shower combination. The kitchen, dining area, and living room create a harmonious space for everyday living and social gatherings. Upstairs, an open loft area awaits you, providing additional flexible space. Two comfortably sized bedrooms provide ample room for family or guests, and a full bath completes the upper level. Outside, the beautiful, fenced backyard features a stone paver walkway and a firepit, perfect for creating cherished memories with friends and family. The gazebo on the hill presents an opportunity for a screened porch area with scenic views, currently serving as storage. Convenient amenities include a laundry room with a washer and dryer conveniently located off the kitchen, and a single-car garage providing easy access to the kitchen. This charming home is waiting for you! Explore Pleasant Hills, a wonderful place to live in Lexington, SC.
- Type:
- Single Family
- Sq.Ft.:
- 2,237
- Status:
- Active
- Beds:
- 3
- Lot size:
- 0.17 Acres
- Year built:
- 2023
- Baths:
- 3.00
- MLS#:
- 596313
- Subdivision:
- BLUEFIELD
ADDITIONAL INFORMATION
The Meriwether floorplan features three bedrooms and two-and-one-half-bathrooms. The flex is located right off the entry. The kitchen includes gorgeous cabinetry, quartz countertops, and an eat-in area that leads to the great room. Upstairs, the primary suite features a separate tub and shower, a private water closet, dual vanities, a linen closet, plus a sizable walk-in closet! An open loft area is an added bonus to this Meriwether! To complete the home, a covered porch with a ceiling fan makes for the perfect place for entertaining or relaxing. Come see why Bluefield is the place to be with our resort-style amenities including a pool, cabana, lazy river, dog park and playground!
- Type:
- Single Family
- Sq.Ft.:
- 1,806
- Status:
- Active
- Beds:
- 4
- Lot size:
- 0.14 Acres
- Year built:
- 2024
- Baths:
- 3.00
- MLS#:
- 596286
- Subdivision:
- BLUEFIELD
ADDITIONAL INFORMATION
The Guilford! Come check out this great four-bedroom two-and-one-half-bath plan. The main living areas have luxury vinyl plank flooring. There are stainless steel appliances in the roomy kitchen along with upgraded cabinets! This home has an open concept from the kitchen to the family room. Upstairs is the primary suite along with three secondary bedrooms, a secondary full bath, a loft space, and a laundry room!
- Type:
- Single Family
- Sq.Ft.:
- 1,531
- Status:
- Active
- Beds:
- 3
- Lot size:
- 0.14 Acres
- Year built:
- 1994
- Baths:
- 2.00
- MLS#:
- 596270
- Subdivision:
- GARDEN POND
ADDITIONAL INFORMATION
Looking for a 3 bedroom, 2 bathroom, one-story home in Lexington 1 school district on a quiet cul-de-sac? This home has been recently remodeled so it is move-in ready. Luxury vinyl tile has been installed throughout the home so there is no carpet to deal with. The walls, ceilings and Kitchen cabinets have all been painted. There are new ceiling fans in all of the bedrooms and Great Room which has a gas fireplace. There is a dining room plus an eat-in area in the Kitchen. There are new vanities, sinks, faucets, medicine cabinets and mirrors in both bathrooms. The back yard has a partial privacy fence, fire pit and a shed which was recently repaired and painted. This home is located close to many Lexington, West Columbia and Columbia attractions and is within minutes of I-20. This would be a great Christmas present for someone wanting to own their own home.
- Type:
- Single Family
- Sq.Ft.:
- 3,554
- Status:
- Active
- Beds:
- 5
- Lot size:
- 0.19 Acres
- Year built:
- 2020
- Baths:
- 4.00
- MLS#:
- 596259
- Subdivision:
- MADISON PARK
ADDITIONAL INFORMATION
Welcome to your new home! This beautiful move-in ready home with 3-car garage is located in the highly sought after Madison Park subdivision and zoned for award winning Lexington one schools. Excellent open floor plan. Gourmet kitchen with top of the line GE Cafe appliances, gorgeous quartz countertops and upgraded white cabinets with a free-standing double oven with convection, and gas range. Luxury vinyl plank flooring with crown molding throughout the main living areas. All cabinets and drawers throughout the home are all soft closing. Formal dining with coffered ceiling and butler's pantry. 5th bedroom and full bath along with a sunroom complete the main floor. The master suite is very open with a sitting room, and a large walk-in closet. The master bath has separate vanities with quartz countertops, tile floors and a deep soaking tub and separate tile shower. Large open loft. Bedrooms 2 and 3 share a Jack/Jill bathroom. Bedroom 4 has a semi-private bath with large walk-in shower. The 3-car garage was fully insulated during construction and has lots of hanging storage and has a 240V outlet for connecting a generator to the home. A tankless hot water heater and architectural shingles complete the home. Located near downtown Lexington shopping and restaurants and only minutes from Lake Murray! Madison Park includes a community pool, playground, and walking trail. Disclaimer: CMLS has not reviewed and, therefore, does not endorse vendors who may appear in listings.
- Type:
- Single Family
- Sq.Ft.:
- 3,224
- Status:
- Active
- Beds:
- 5
- Lot size:
- 0.16 Acres
- Year built:
- 2024
- Baths:
- 4.00
- MLS#:
- 596226
- Subdivision:
- HENDRIX FARMS
ADDITIONAL INFORMATION
3-car Saluda B. Welcome your friends in the foyer of this open floor plan. This plan has added the sunroom option which gives flexibility to the Gourmet Kitchen with one of our largest pantries. Gourmet kitchen offers a drop in gas range and a double wall oven with Quartz on the counter-tops and Island. Spacious island gives plenty of room for bar stools and entertaining. Guest bedroom with a full bath on the main level . Up stairs you have a loft and the Primary suite with a separate sitting room. Primary Bathroom has a soaker tub and separate tiled shower. Popular plan located near the pool!
$230,000
116 Opago Way Lexington, SC 29073
- Type:
- Single Family
- Sq.Ft.:
- 1,604
- Status:
- Active
- Beds:
- 4
- Lot size:
- 0.16 Acres
- Year built:
- 2004
- Baths:
- 3.00
- MLS#:
- 596221
- Subdivision:
- SPRING KNOLL
ADDITIONAL INFORMATION
NEW PRICE!! Welcome to this beautifully updated 2-story home in one of Lexingtonâ??s most desirable communities! This meticulously maintained home has been completely redone with fresh paint, new flooring throughout, and stainless steel appliances, offering a modern and stylish look. The roof was replaced in 2021, and the HVAC system is only five years old, ensuring comfort and efficiency.The private backyard, fully enclosed with durable stockade fencing, creates a serene retreat ideal for outdoor gatherings. Residents also enjoy access to a community swimming pool for relaxation and recreation. Located in a sought-after school district and just minutes from shopping, dining, and entertainment, this home combines convenience with charm, making it the perfect place for your next chapter. Donâ??t miss out on this Lexington gemâ??schedule your tour today! Disclaimer: CMLS has not reviewed and, therefore, does not endorse vendors who may appear in listings.
- Type:
- Single Family
- Sq.Ft.:
- 2,140
- Status:
- Active
- Beds:
- 3
- Lot size:
- 0.29 Acres
- Year built:
- 1991
- Baths:
- 2.00
- MLS#:
- 596172
- Subdivision:
- COVENTRY LAKES
ADDITIONAL INFORMATION
Welcome home to the beautiful Coventry Lake neighborhood, a hidden gem right in the heart of downtown Lexington, South Carolina. This classic cape cod has three bedrooms, two bathrooms and a huge bonus room. The owner's suite is located on the main level with private bathroom and his and hers closets. New carpet has been placed al all bedrooms and throughout second floor. New roof was installed in 2024! This home sits on a private wooded lot with common pond. when you step out back on the double deck, you would never know you were minutes to downtown Lexington with tons of dining and shopping options. The enclosed porch has a full bathroom, kitchenette, surround sound and more. It could make a great home office, man cave, she shed, in-law suite, etc. Don't miss your chance to see this amazing property.
- Type:
- Single Family
- Sq.Ft.:
- 748
- Status:
- Active
- Beds:
- 1
- Lot size:
- 0.1 Acres
- Year built:
- 1985
- Baths:
- 2.00
- MLS#:
- 596162
- Subdivision:
- WALNUT CREEK
ADDITIONAL INFORMATION
Welcome Home! This cute 1- Bedroom home is Move-In Ready!! Completely remodeled and updated with fresh interior & exterior paint, new interlocking vinyl laminate flooring throughout, all new light fixtures, new oak tread staircase, all new front and back decking, and stainless-steel appliances. New Roof and HVAC 12/2023 This is the perfect starter or executive home!
- Type:
- Single Family
- Sq.Ft.:
- 1,604
- Status:
- Active
- Beds:
- 4
- Lot size:
- 0.16 Acres
- Year built:
- 2004
- Baths:
- 3.00
- MLS#:
- 214450
ADDITIONAL INFORMATION
Welcome to this beautifully updated 2-story home in one of Lexington's most desirable communities! This meticulously maintained home has been completely redone with fresh paint, new flooring throughout, and new stainless steel appliances, offering a modern and stylish look. The roof was replaced in 2021, and the HVAC system is only five years old, ensuring comfort and efficiency. The private backyard, fully enclosed with durable stockade fencing, creates a serene retreat ideal for outdoor gatherings. Residents also enjoy access to a community swimming pool for relaxation and recreation. Located in a sought-after school district and just minutes from shopping, dining, and entertainment, this home combines convenience with charm, making it the perfect place for your next chapter. Don't miss out on this Lexington gem—schedule your tour today!
$295,000
118 King St Lexington, SC 29072
- Type:
- Single Family
- Sq.Ft.:
- 1,649
- Status:
- Active
- Beds:
- 3
- Lot size:
- 0.3 Acres
- Year built:
- 1998
- Baths:
- 2.00
- MLS#:
- 596149
ADDITIONAL INFORMATION
Welcome Home! This 3-bedroom, 2 bath home is located in the Historic Downtown Lexington area, in award winning Lexington 1 school district! With 2-car garage, Office flex space, new Roof in 2019 and Pool with Screen Enclosure. This Home is a Must-See if you are moving to Lexington!
- Type:
- Single Family
- Sq.Ft.:
- 1,626
- Status:
- Active
- Beds:
- 3
- Lot size:
- 0.05 Acres
- Year built:
- 2012
- Baths:
- 3.00
- MLS#:
- 596141
- Subdivision:
- DAWSONS PARK
ADDITIONAL INFORMATION
Former model home! Loaded with upgrades, convenient location, and the HOA maintains the front yard!! This floor plan is one of the larger plans in the neighborhood and has a welcoming Craftsman style exterior with warm stone and vinyl. Carriage doors, heavy Craftsman molding, high ceilings, and arched doorway show this home's character from the moment you enter!! Delightful open floor plan with spacious Kitchen featuring Shaker style cabinets, stainless appliances, gas stove, granite countertops, and high bar seating open to Dining and Living area. Perfect set up for entertaining or enjoying family time! Upstairs Primary Suite is luxurious with beautiful en suite featuring large shower, separate garden tub, double vanities with granite countertops, separate water closet and two separate walk-in closets!! Two more spacious bedrooms share bath with nice cabinetry and granite countertops. This home is equipped with a tankless water heater, full irrigation, covered front porch, patio with covered area for grilling, large attic with storage, and gutters. Back yard is neatly landscaped and fully fenced. Great location close to all the great dining, shopping and medical services of Lexington, as well as amazing Lexington One Schools! Disclaimer: CMLS has not reviewed and, therefore, does not endorse vendors who may appear in listings.
- Type:
- Single Family
- Sq.Ft.:
- 2,857
- Status:
- Active
- Beds:
- 4
- Lot size:
- 0.19 Acres
- Year built:
- 2017
- Baths:
- 3.00
- MLS#:
- 596126
- Subdivision:
- GREY OAKS
ADDITIONAL INFORMATION
A BEAUTIFUL HOUSE IN GREY OAKS ESTATES- "READY TO MOVE IN" THIS HOUSE HAS A FLOOR PLAN THAT WILL WORK FOR YOUR FAMIY WITH 4 BEDROOMS. THE MASTER BEDROOM IS ON THE MAIN FLOOR AND INCLUDES A WALK-IN CLOSET, WITH A BATHROOM BOASTING A GARDEN TUB AND SEPARATE SHOWER. THE 2ND AND 3RD BEDROOMS SHARE A BATHROOM AND THE 4TH BEDROOM HAS A FULL BATHROOM. THE 4TH BEDROOM IS HUGE AND WAS USED AS A FAMILY MEDIA ROOM WITH TV BRACKETS ALREADY IN PLACE. ( COULD BE OFFICE SPACE) MAIN FLOOR WITH HIGH CEILINGS BOASTING GATHERING ROOM WITH A FIREPLACE /GAS LOGS. ENJOY THE KITCHEN SPACE AND THE COOK TOP WHICH CAN BE CONVERTED TO GAS. ( GARAGE OUTLET IS FOR AN ELECTRIC STOVE) NEW CARPET UPSTAIRS AND BATHROOM FLOORS HAVE BEEN REGROUTED. ( BACKYARD HAS A FRENCH DRAIN AND EXTRA LARGE PATIO WITH CONCRETE WALKWAY ON EACH SIDE OF HOME.
$342,500
6 Low Hill Lane Lexington, SC 29072
- Type:
- Townhouse
- Sq.Ft.:
- 1,410
- Status:
- Active
- Beds:
- 3
- Year built:
- 1973
- Baths:
- 2.00
- MLS#:
- 596116
- Subdivision:
- LANDS END
ADDITIONAL INFORMATION
Lake living redefined. If you're looking to experience "lake living" or looking for a weekend escape on LK Murray, this home is a winner. Fully rehabbed top to bottom, including new windows, doors, LVP flooring, lighting, plumbing, shiplap, and the list goes on and on. Three bedrooms, two full baths, cozy living with beautiful lake views and sophisticated galley style kitchen. Start your day with breakfast on oversized balcony or kick back at the end of the day over a breathtaking sunset. Lands' End offers gated access, community boat ramp, boat storage, and a private sandy beach. Low monthly dues include yard maintenance, common area maintenance, road maintenance, green areas, pest control and trash. Why pay hundreds of thousands more when this lovely home gives you all the perks at a fraction of the expense.
- Type:
- Single Family
- Sq.Ft.:
- 1,735
- Status:
- Active
- Beds:
- 4
- Lot size:
- 0.25 Acres
- Year built:
- 1980
- Baths:
- 2.00
- MLS#:
- 596092
- Subdivision:
- SPRING LAKE
ADDITIONAL INFORMATION
Location, location, location!!! Located between Lexington and West Columbia in the quiet community of Spring Lake, this home is convenient to everything you could ever need! Lake Murray, I-20, Lexington, West Columbia, downtown Columbia, Oak Grove, I-26, schools, Lexington Hospital and shopping! Zoned for award-winning Lexington One Schools too! Nestled in the back of a quiet cul-de-sac, this one level ranch features durable LVP flooring throughout and 4 spacious bedrooms for a growing family. Large back deck overlooks fully fenced backyard with mature trees all over the lot.
- Type:
- Other
- Sq.Ft.:
- 1,100
- Status:
- Active
- Beds:
- 2
- Lot size:
- 0.12 Acres
- Year built:
- 2001
- Baths:
- 2.00
- MLS#:
- 596027
- Subdivision:
- LEXINGTON HILLS
ADDITIONAL INFORMATION
This cozy 2-bedroom, 2-bath patio home is nestled on a quiet cul-de-sac and has a newly poured parking pad and steps leading to the front entrance. Inside, an open-concept design connects the living and dining areas beneath vaulted ceilings, creating a bright and spacious environment perfect for both relaxation and entertaining. Durable LVP flooring flows throughout the main living spaces, and both bedrooms feature new carpeting. Updated with new windows, this home is filled with natural light, accentuating its airy, welcoming feel. The fenced backyard includes a patio area for outdoor enjoyment and a sturdy 10x10 shed on a slab for additional storage options. Located just minutes from downtown Lexington shopping and dining. Come take a look today!
$229,900
169 Phoenix Lane Lexington, SC 29072
- Type:
- Single Family
- Sq.Ft.:
- 1,329
- Status:
- Active
- Beds:
- 3
- Lot size:
- 0.14 Acres
- Year built:
- 2007
- Baths:
- 2.00
- MLS#:
- 596091
- Subdivision:
- HERITAGE FARM
ADDITIONAL INFORMATION
Welcome to 169 Phoenix Lane! Adorable 3 bedroom, 2 bathroom home in the Heritage Farm community. Heritage Farm features a community pool, clubhouse, pond and playground with sidewalk lined streets throughoutthe neighborhood. The Master bedroom features vaulted ceilings an en suite bath, double vanity and separate garden tub and shower. Partially fenced backyard, spacious front porch with charming brick front. Conveniently located near shopping, dining, the interstate, Downtown Lexington, and Lake Murray. It's also just a short drive to Downtown Columbia Disclaimer: CMLS has not reviewed and, therefore, does not endorse vendors who may appear in listings.
- Type:
- Single Family
- Sq.Ft.:
- 2,710
- Status:
- Active
- Beds:
- 4
- Lot size:
- 0.22 Acres
- Year built:
- 2008
- Baths:
- 3.00
- MLS#:
- 595994
- Subdivision:
- MILLSTREAM CROSSING
ADDITIONAL INFORMATION
Lovely 4-bedroom, 2.5-bathroom home located in a fantastic neighborhood. Hardwood floors and beautiful molding enhance the main level and master suite, adding charm and character throughout. The kitchen is a perfect space for entertaining, featuring ample storage, granite countertops, cherry cabinets, a kitchen bar, gas cooktop, and double oven. The spacious master bedroom includes a large walk-in closet, boxed ceiling, double vanity, garden tub, and separate shower. Three additional bedrooms and a loft provide plenty of space. Enjoy the outdoors in the comfort of the screened-in back porch, overlooking a generous yard with extra concrete area,â??ideal for relaxation and gatherings.This home combines comfort and style with a great layout and exceptional features in Lexington School 1, close to Lake Murray, interstates and shopping.Come see it today!
- Type:
- Single Family
- Sq.Ft.:
- 3,040
- Status:
- Active
- Beds:
- 5
- Lot size:
- 0.13 Acres
- Year built:
- 2024
- Baths:
- 3.00
- MLS#:
- 595952
- Subdivision:
- CARRINGTON
ADDITIONAL INFORMATION
Carrington - Bradley II - elevation C on Lot #143, is a fabulous 5 BR, 3 Bath plan with 9-foot ceilings on the main level, This 3,040 SF home features an open floor plan concept including, a spacious Living Room with gas fireplace, large Kitchen with white shaker style cabinets, farmhouse SS style sink and quartz countertops tiled backsplash and Formal Dining Room with coffered ceilings and a covered porch. The main level 5th Bedroom/Office has and a full bath. The upper level features a large Ownerâ??s Suite with large his & her closets, double vanity, separate shower & garden tub, and private water closet, There are also a huge loft, three additional bedrooms, and full bath. Luxury vinyl plank flooring in the foyer, office, kitchen, living room, dining room, garage entry, baths, and laundry. Sprinklers in front and back, tankless water heater and more. Neighborhood has a community pool, playground and cabana. Photos are stock photos, colors, specifications and options will vary. SELLER WILL PAY UP TO $15,000 TOWARDS RATE BY DOWN OR CLOSING COSTS/PREPAIDS WITH HOMEOWNERS MORTGAGE must close on or before December 2024. Home is currently under construction call agent for details as completion date is expected toward the end of December.
- Type:
- Single Family
- Sq.Ft.:
- 2,342
- Status:
- Active
- Beds:
- 4
- Lot size:
- 0.13 Acres
- Year built:
- 2024
- Baths:
- 3.00
- MLS#:
- 595950
- Subdivision:
- CARRINGTON
ADDITIONAL INFORMATION
Carrington - Porter II, Elevation F. Lot 142 Curb appeal and functional floor plan, are some words that describe this 4 bedroom, 2.5 bath new construction home The lower level offers 9 ft. ceilings, a home office, half bath, dining room , great room with fireplace, and kitchen all with Luxury Vinyl Plank flooring. Nice covered porch. The kitchen is large with Shaker style white with cabinets and Quartz countertops and tiled backsplash. Large kitchen island, and pantry. Upstairs has a very large owners suite with en-suite bath with two walk in closets, double vanities, separate water closet, garden tub, and large separate shower. Separate Laundry room, 3 other bedrooms all with walk in closets and a double vanity full bath. Sprinklers in front and back, tankless water heater and more. The community of Carrington is located off of Springhill Road in Lexington County and will allow your family to retreat from the hustle and bustle of daily life., all while enjoying the sought-after conveniences and amenities near your home. Neighborhood has a community pool and cabana. Home is under construction reach out to Donna or Ana for updates anticipated close by Dec./Jan. Photos are stock photos, colors and options will vary.
Andrea D. Conner, License 102111, Xome Inc., License 19633, [email protected], 844-400-XOME (9663), 751 Highway 121 Bypass, Suite 100, Lewisville, Texas 75067

The information being provided is for the consumer's personal, non-commercial use and may not be used for any purpose other than to identify prospective properties consumer may be interested in purchasing. Any information relating to real estate for sale referenced on this web site comes from the Internet Data Exchange (IDX) program of the Consolidated MLS®. This web site may reference real estate listing(s) held by a brokerage firm other than the broker and/or agent who owns this web site. The accuracy of all information, regardless of source, including but not limited to square footages and lot sizes, is deemed reliable but not guaranteed and should be personally verified through personal inspection by and/or with the appropriate professionals. Copyright © 2024, Consolidated MLS®.

The data relating to real estate for sale on this web-site comes in part from the Internet Data Exchange Program of the Aiken Board of Realtors. The Aiken Board of Realtors deems information reliable but not guaranteed. Copyright 2024 Aiken Board of REALTORS. All rights reserved.
Lexington Real Estate
The median home value in Lexington, SC is $237,617. This is higher than the county median home value of $234,700. The national median home value is $338,100. The average price of homes sold in Lexington, SC is $237,617. Approximately 60.03% of Lexington homes are owned, compared to 33.11% rented, while 6.86% are vacant. Lexington real estate listings include condos, townhomes, and single family homes for sale. Commercial properties are also available. If you see a property you’re interested in, contact a Lexington real estate agent to arrange a tour today!
Lexington, South Carolina has a population of 23,068. Lexington is more family-centric than the surrounding county with 42.98% of the households containing married families with children. The county average for households married with children is 31.47%.
The median household income in Lexington, South Carolina is $73,785. The median household income for the surrounding county is $65,623 compared to the national median of $69,021. The median age of people living in Lexington is 37.7 years.
Lexington Weather
The average high temperature in July is 92.4 degrees, with an average low temperature in January of 33.8 degrees. The average rainfall is approximately 47 inches per year, with 0.9 inches of snow per year.
