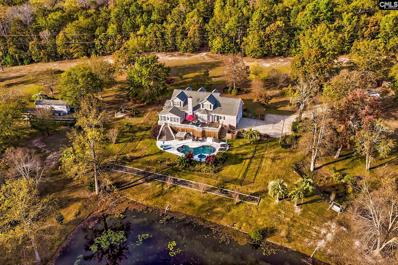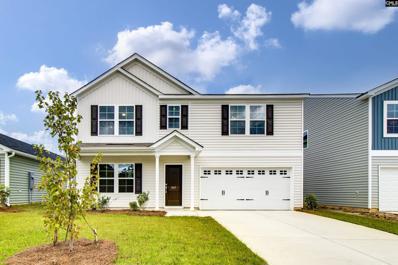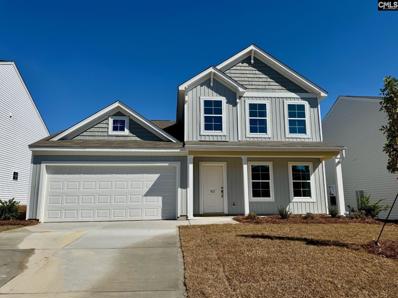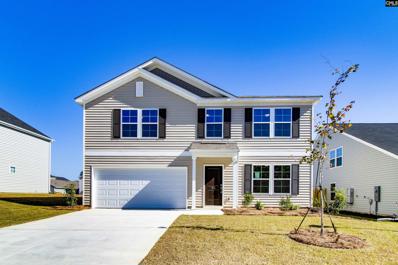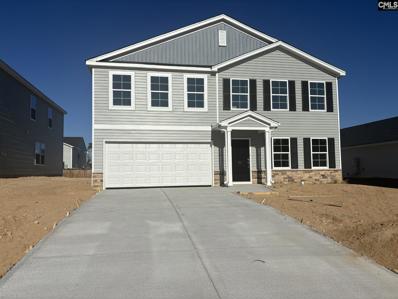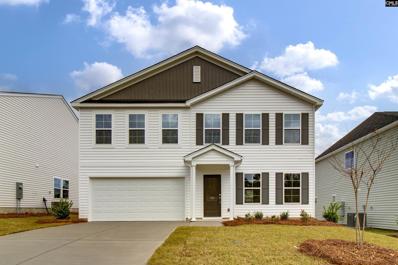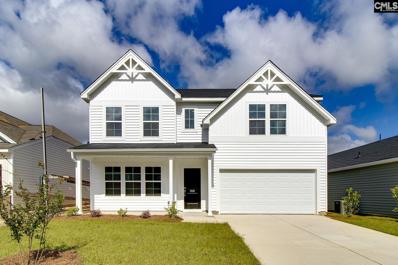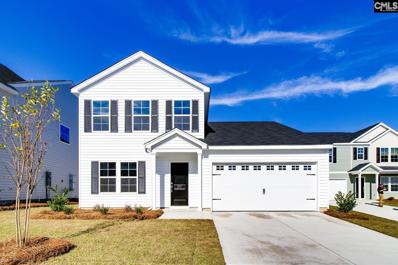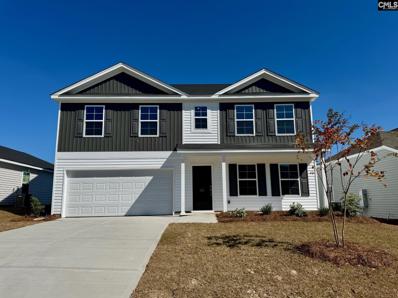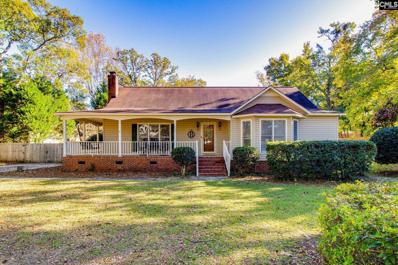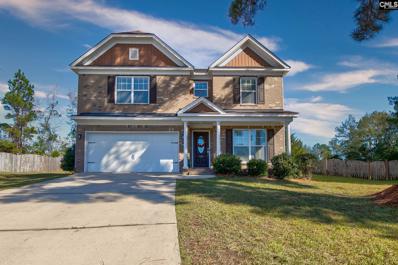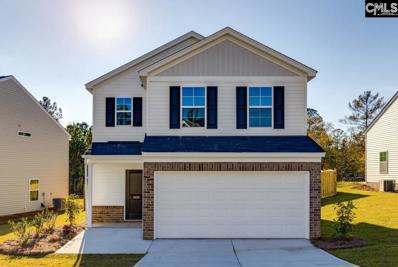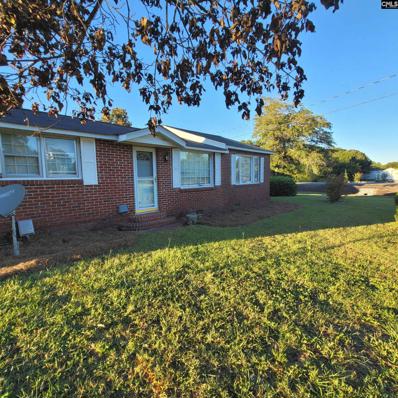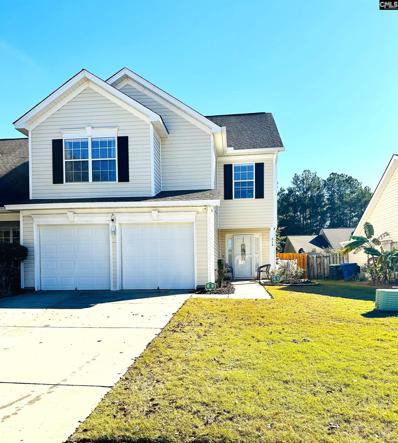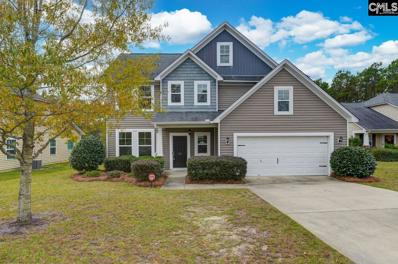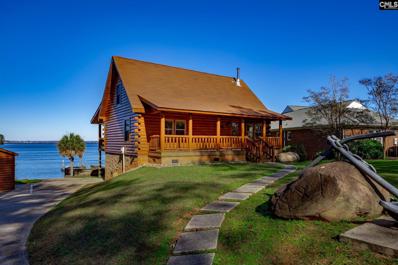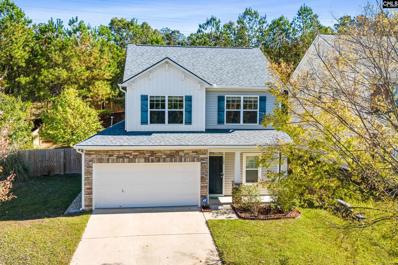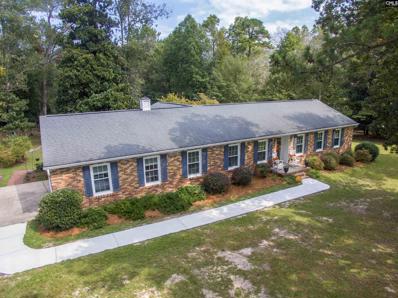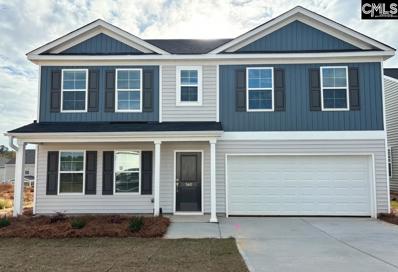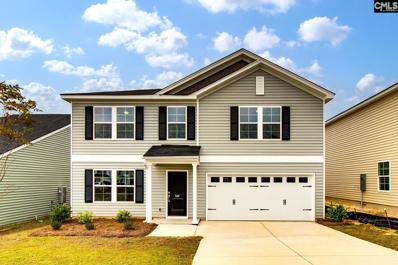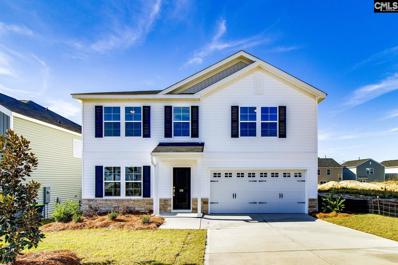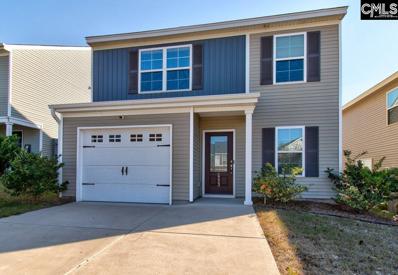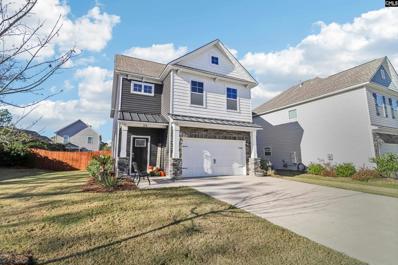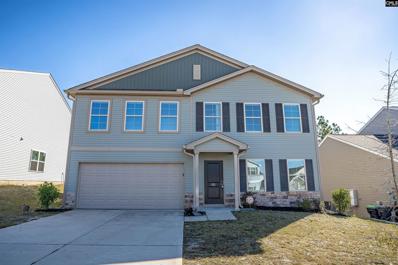Lexington SC Homes for Sale
Open House:
Sunday, 12/8 11:30-1:00PM
- Type:
- Single Family
- Sq.Ft.:
- 3,300
- Status:
- Active
- Beds:
- 3
- Lot size:
- 3.56 Acres
- Year built:
- 1995
- Baths:
- 4.00
- MLS#:
- 597239
- Subdivision:
- POND ACRE ESTATES
ADDITIONAL INFORMATION
3279 Emanuel Church Road is located 2.5 miles from Main Street in Downtown Lexington, nestled down a private drive on 3.56 acres. The property has no HOA, a private pond, access to a shared pond, and no animal restrictions. This 3-bedroom, 3-bathroom home features a Gunite pool with spa and a separate hot tub that overlooks the stocked ponds, offering stunning sunset views and great outdoor living. The front porch is inviting, and upon entry, youâ??ll find a formal dining room that leads to the spacious family room with a fireplace. Off the family room is a Sunroom wrapped in windowsâ??this room offers the best view of the property. The kitchen with eat-in space is located opposite the Sunroom. A full bath and laundry room are conveniently located off the kitchen, perfect for when you're coming from the pool. The owner's suite overlooks the side yard and boasts a private bath with dual vanities, a large tub, a huge shower, and a walk-in closet with built-ins. A half bath is also located off the family room for added convenience. Upstairs, you'll find two generously sized bedrooms with dual closets, a full bath, a media or playroom, and a room above the garage. The spacious, elevated back deck overlooks much of the property. Separate storage building and shed. This home is perfect for those who love privacy, fishing, and plenty of space for animals. Lexington One Schools. *Ask about preferred lender who may give up to 2K in credits.
- Type:
- Single Family
- Sq.Ft.:
- 2,519
- Status:
- Active
- Beds:
- 4
- Lot size:
- 0.15 Acres
- Year built:
- 2023
- Baths:
- 3.00
- MLS#:
- 597187
- Subdivision:
- HIDDEN SPRINGS
ADDITIONAL INFORMATION
The two-story Russell plan features 4 bedrooms and 2.5 baths. An office has been added towards the front of the home. An open-concept first floor includes a kitchen with a large island and pantry. 4 bedrooms, including the primary, and a large loft space are all awaiting you upstairs! The primary bedroom has dual walk-in closets and the large bathroom features dual vanities, a water closet, and separate tub and shower. All secondary bedrooms feature walk-in closets and the laundry room is conveniently located adjacent to the bedrooms. A covered porch awaits you outside with additional outdoor space! Call for more information. **UP TO 15K IN CLOSING COSTS WITH PARTNER LENDER**
$336,284
957 Warby Drive Lexington, SC 29073
- Type:
- Single Family
- Sq.Ft.:
- 2,443
- Status:
- Active
- Beds:
- 4
- Lot size:
- 0.15 Acres
- Year built:
- 2023
- Baths:
- 3.00
- MLS#:
- 597185
- Subdivision:
- HIDDEN SPRINGS
ADDITIONAL INFORMATION
This primary-on-main home comes with four bedrooms and two-and-one-half bathrooms. A flex space for dining or additional living space is just inside the front door. Step into the open kitchen, which features wood -toned cabinets and sleek quartz countertops. A main-floor primary bedroom with beautiful vaulted ceilings will lead you into the primary bathroom suite, where you will see a separate tub and tiled shower, a water closet, dual vanities, and a walk-in closet. Each bedroom upstairs has a walk-in closet, and they all share another full bathroom. In addition, the second floor contains a loft space and a large floored room for added storage. A covered porch has been added out back for you to enjoy your backyard. This home is a gem!*UP TO $15K IN CLOSING COSTS FOR A LIMITED TIME WITH PARTNER LENDER*
$326,675
973 Warby Drive Lexington, SC 29073
- Type:
- Single Family
- Sq.Ft.:
- 2,771
- Status:
- Active
- Beds:
- 4
- Lot size:
- 0.18 Acres
- Year built:
- 2024
- Baths:
- 4.00
- MLS#:
- 597184
- Subdivision:
- HIDDEN SPRINGS
ADDITIONAL INFORMATION
The Telfair is a two-story, 4 bedroom 3.5 bathroom home, and includes an office space! The office with charming French doors is located towards the front of the home. A roomy kitchen is attached to both a dining room and an informal eating area, and opens to the family room. Upstairs, the primary bedroom suite features a large walk-in closet, dual vanities, separate tub and shower and water closet! There are three additional bedrooms upstairs and a large loft! All bedrooms feature spacious closets. Call for more information! *UP TO $15K IN CLOSING COSTS FOR A LIMITED TIME WITH PARTNER LENDER*
$323,765
945 Warby Drive Lexington, SC 29073
- Type:
- Single Family
- Sq.Ft.:
- 2,237
- Status:
- Active
- Beds:
- 5
- Lot size:
- 0.16 Acres
- Year built:
- 2024
- Baths:
- 3.00
- MLS#:
- 597183
- Subdivision:
- HIDDEN SPRINGS
ADDITIONAL INFORMATION
The two-story McDowell plan features five bedrooms and three baths. Step inside and see the open floor plan and stunning finishes! A guest suite has been added towards the back of the home and connects to the shared guest bathroom. The open-concept first floor includes a kitchen with a large island and pantry. Four bedrooms, including the primary, and a loft space are located upstairs. The luxurious primary bedroom has dual walk-in closets, and the large bathroom features dual vanities and a separate tub and shower. All secondary bedrooms feature private closets, and the laundry room is conveniently located adjacent to the upstairs bedrooms. A covered porch awaits you outside with additional outdoor space! Call for more information. *Photos shown are stock photos and may not reflect actual options in home**UP TO $15K IN CLOSING COSTS FOR A LIMITED TIME WITH PARTNER LENDER*
$322,075
965 Warby Drive Lexington, SC 29073
- Type:
- Single Family
- Sq.Ft.:
- 2,237
- Status:
- Active
- Beds:
- 5
- Lot size:
- 0.15 Acres
- Year built:
- 2024
- Baths:
- 3.00
- MLS#:
- 597182
- Subdivision:
- HIDDEN SPRINGS
ADDITIONAL INFORMATION
The two-story McDowell plan features five bedrooms and three baths. Step inside and see the open floor plan and stunning finishes! A guest suite has been added towards the back of the home and connects to the shared guest bathroom. The open-concept first floor includes a kitchen with a large island and pantry. Four bedrooms, including the primary, and a loft space are located upstairs. The luxurious primary bedroom has dual walk-in closets, and the large bathroom features dual vanities and a separate tub and shower. All secondary bedrooms feature private closets, and the laundry room is conveniently located adjacent to the upstairs bedrooms. A covered porch awaits you outside with additional outdoor space! Call for more information. **UP TO $15K IN CLOSING COSTS FOR A LIMITED TIME WITH PARTNER LENDER**
- Type:
- Single Family
- Sq.Ft.:
- 2,985
- Status:
- Active
- Beds:
- 6
- Lot size:
- 0.15 Acres
- Year built:
- 2024
- Baths:
- 4.00
- MLS#:
- 597180
- Subdivision:
- HIDDEN SPRINGS
ADDITIONAL INFORMATION
The Turner is a two-story open plan with six bedrooms and three-and-one-half-baths, a loft, and a formal dining space. The downstairs guest suite is located on the first floor and features a private bathroom. A spacious great room connects the kitchen with the dining room and has a gas fireplace as its focal point. The kitchen features gorgeous Quill cabinetry and white quartz countertops. A large island sits in the center and a walk-in pantry is off of the garage entrance. The upstairs primary bedroom features a large walk-in closet and a separate tub and shower. Four secondary bedrooms, along with a loft and laundry room are also located upstairs. We've added a covered porch on the back to enjoy the Carolina weather. Don't wait --call for more information, today! *Ask about 15k in closing costs for a limited time*
- Type:
- Single Family
- Sq.Ft.:
- 2,443
- Status:
- Active
- Beds:
- 4
- Lot size:
- 0.16 Acres
- Year built:
- 2023
- Baths:
- 3.00
- MLS#:
- 597189
- Subdivision:
- HIDDEN SPRINGS
ADDITIONAL INFORMATION
This primary-on-main home comes with four bedrooms and two-and-one-half bathrooms. A flex space for dining or additional living space is just inside the front door. Step into the open kitchen, which features gorgeous cabinets and sleek quartz countertops. Luxury vinyl plank flooring runs throughout all common areas on the first floor. A main-floor primary bedroom with beautiful vaulted ceilings leads you into the primary bathroom suite. The bathroom features a separate tub and tiled shower, a water closet, dual vanities, and a walk-in closet. Each bedroom upstairs also has a walk-in closet, and they share another full bathroom. In addition, the second floor contains a loft space and a large floored room for added storage. A covered porch has been added out back, allowing you to enjoy beautiful evenings right from your home!*UP TO 15K IN CLOSING COSTS, PLUS FRIDGE AND BLINDS WHEN USING PARTNER LENDER*
$350,491
953 Warby Drive Lexington, SC 29073
- Type:
- Single Family
- Sq.Ft.:
- 2,985
- Status:
- Active
- Beds:
- 5
- Lot size:
- 0.16 Acres
- Year built:
- 2024
- Baths:
- 4.00
- MLS#:
- 597188
- Subdivision:
- HIDDEN SPRINGS
ADDITIONAL INFORMATION
The Turner is a two-story open plan with five bedrooms, three-and-one-half-baths, a loft, an office, and a formal dining space. A spacious great room connects the kitchen with the dining room. The kitchen features stone gray cabinetry, gorgeous quartz countertops, a large center island, and a walk-in pantry off of the garage entrance. An upstairs primary bedroom features a large walk-in closet and a separate tub and shower. Four secondary bedrooms, a loft, and a laundry room are also located upstairs. We've added a patio on the back for enjoying the Carolina weather. Don't wait --call for more information today!*UP TO $15K IN CLOSING COSTS FOR A LIMITED TIME WITH PARTNER LENDER*
Open House:
Saturday, 12/7 1:00-3:00PM
- Type:
- Single Family
- Sq.Ft.:
- 1,811
- Status:
- Active
- Beds:
- 3
- Lot size:
- 0.54 Acres
- Year built:
- 1994
- Baths:
- 2.00
- MLS#:
- 597157
- Subdivision:
- SILVERCREEK
ADDITIONAL INFORMATION
Welcome home to this beautiful residence located in the heart of Lexington. This inviting home features a spacious open floor plan with abundant natural light, perfect for both entertaining and everyday living. The kitchen comes equipped with modern appliances and ample counter space, while the cozy living area offers a warm atmosphere. Enjoy outdoor gatherings in the well-maintained backyard, ideal for relaxation and recreation, complete with a full detatched garage. Conveniently situated near schools, parks and shopping, this home provides a perfect blend of comfort and accessibility. Don't miss the opportunity to make this home your own!
$377,305
840 Bronco Lane Lexington, SC 29072
- Type:
- Single Family
- Sq.Ft.:
- 2,100
- Status:
- Active
- Beds:
- 4
- Lot size:
- 0.17 Acres
- Year built:
- 2024
- Baths:
- 3.00
- MLS#:
- 597129
- Subdivision:
- HENDRIX FARMS
ADDITIONAL INFORMATION
Carson c plan has room over garag with full bathroom on the second level. The Carson has three bedrooms on the same level and 2 full bathrooms. There is a space that would work great for an office or a Formal Dining Room. The open kitchen has a nice sized island as well as an eat-in kitchen with lots of light. The kitchen has the gourmet electric appliances with a built in wall oven and microwave. There is a drop in cook-top that has two large drawers to make your kitchen experience efficient and convenient. Nice sized Primary bedroom with a walk in closet. Two other bedrooms and a large bonus room with a closet! Laundry Room with linen closet. Covered Porch!
Open House:
Sunday, 12/8 1:00-3:00PM
- Type:
- Single Family
- Sq.Ft.:
- 2,239
- Status:
- Active
- Beds:
- 3
- Lot size:
- 0.3 Acres
- Year built:
- 2011
- Baths:
- 3.00
- MLS#:
- 597090
- Subdivision:
- WHITE KNOLL ESTATES
ADDITIONAL INFORMATION
Welcome to 340 Pleasant Creek Court, a beautifully maintained home nestled at the end of a peaceful cul-de-sac in the highly desirable White Knoll Manor neighborhood. This home offers both tranquility and convenience, with a flexible, layout perfect for a variety of lifestyles. Upon entering, you'll immediately notice the fresh, modern feel of the home, with freshly painted walls and ceilings, new flooring throughout most areas, and an abundance of natural light pouring in from large windows. The open floor plan seamlessly connects the living spaces, providing an ideal setting for both everyday living and entertaining guests. The oversized kitchen is a true highlight, featuring gleaming stainless steel appliances, a spacious walk-in pantry, and stunning granite countertops. The kitchen flows effortlessly into the dining area and living room, making it perfect for gatherings and casual get-togethers. Whether you're preparing a meal or hosting friends, this space is sure to impress. Also on the main level, you'll find a formal dining room that is currently being used as a cozy den. This versatile space offers endless possibilities, it could easily be transformed into a playroom, home office, or even an additional bedroom if you choose to add a closet. The potential is truly limitless to fit your needs. Upstairs, a beautiful loft area awaits, providing even more living space. Whether you envision it as a family room, office, library, gaming room, or craft room, this flexible space offers a multitude of options. The primary suite is truly impressive. It's a generous size with plenty of room for a sitting area or additional furniture. The adjoining primary bathroom is equally spacious, with a soothing soaking tub, standalone shower, and a walk-in closet with abundant storage. You'll also appreciate the additional countertop space, making this a luxurious retreat after a long day. Down the hall, two more well-sized bedrooms share a lovely full bathroom. A spacious laundry room with storage - comes with washer/dryer included! Located at the end of the cul-de-sac, this home offers both privacy and convenience you're just minutes from local amenities, schools & parks.
- Type:
- Single Family
- Sq.Ft.:
- 1,962
- Status:
- Active
- Beds:
- 3
- Lot size:
- 0.19 Acres
- Year built:
- 2023
- Baths:
- 3.00
- MLS#:
- 597073
- Subdivision:
- HIDDEN SPRINGS
ADDITIONAL INFORMATION
This beautiful two-story home has three bedrooms and two and one-half bathrooms! The Kershaw features an open kitchen which sits in the center of the main floor and features an island that overlooks the great room. The first floor also offers an office with French doors. Upstairs is the primary suite featuring a walk-in shower, dual vanities and walk-in closet! The two secondary bedrooms, loft and laundry are also located upstairs. We've added a covered porch on the back so that you can enjoy the cool Carolina breeze. Fully fenced yard included! Photos shown are stock photos!
- Type:
- Single Family
- Sq.Ft.:
- 1,350
- Status:
- Active
- Beds:
- 3
- Lot size:
- 0.3 Acres
- Year built:
- 1968
- Baths:
- 1.00
- MLS#:
- 597072
ADDITIONAL INFORMATION
Charming, Renovated 3-Bedroom All Brick Home! Welcome to this beautifully renovated 3-bedroom, 1-bathroom all-brick home, ready for its new owners! Updated in 2022, this home boasts a fabulous modern look with updates throughout. Enjoy the fresh, neutral color palette, new fixtures, and modern stainless steel kitchen appliances. Updated security monitor adds to the convenience. Step into the inviting mudroom, where you'll find ample hooks for coats, bags, and keys. The integrated laundry area features plenty of shelves, making household chores a breeze. Continue into the spacious kitchen, designed for entertaining with its subway tile backsplash, built-in butcher's block, farmhouse sink, and original hardwood floors. The kitchen is equipped with stainless-steel appliances (2022/2023) and is spacious enough to add an island for extra seating. Access the dining room from one side of the kitchen or access the living room, full bath, and three bedrooms from the other. This home features a beautiful blend of LVP and original hardwood floors, maintaining the charm of the 60s with a modern touch. Outside, enjoy the nicely maintained yard on a 0.30-acre lot with partial fencing in the backyard. The drive-through carport and two side driveways allow the convenience of never having to back out or get blocked in. Located in an excellent area and zoned for award-winning schools, this home is cute as a button and ready for you to tour today! Home is being sold AS IS WHERE IS. ***Owner will consider rental option for qualified applicant(s). Please inquire with the listing agent, Carley Carr @ 803-359-9571 for more information.
$265,000
314 Tidas Street Lexington, SC 29072
- Type:
- Townhouse
- Sq.Ft.:
- 1,604
- Status:
- Active
- Beds:
- 3
- Lot size:
- 0.08 Acres
- Year built:
- 2005
- Baths:
- 3.00
- MLS#:
- 597070
- Subdivision:
- GIBSON TERRACE
ADDITIONAL INFORMATION
This beautifully maintained 3 bed 2.5 bath townhome is perfectly situated just minutes from downtown Lexington, offering convenient access to restaurants, shopping and entertainment. Step inside a welcoming foyer that leads into an open floor concept, idea; for modern living. The interior was freshly painted a year ago, and the main level features new luxury vinyl flooring for a sleek and durable finish. The kitchen boast new stainless-steel appliances, a large eating bar and plenty of space for your cooking desires. Enjoy your private backyard oasis. A new privacy fence encloses a spacious deck complete with a bar, perfect for entertaining or relaxing. The home also includes a 2 car garage, adding both convenience and storage. Don't miss this oppertunity to own a stunning move-in ready townhouse in a prime Lexington location.
- Type:
- Single Family
- Sq.Ft.:
- 2,321
- Status:
- Active
- Beds:
- 4
- Lot size:
- 0.21 Acres
- Year built:
- 2013
- Baths:
- 3.00
- MLS#:
- 597037
- Subdivision:
- BANEBERRY PLACE
ADDITIONAL INFORMATION
Move in ready with fresh paint, new carpet and new appliances. This home has a floor plan that flows well from the living room, to the kitchen to a screened in peaceful back porch. Enjoy a private back yard with privacy fence and landscaping. Primary bedroom suite on first floor with large walk in closet and private bath. Welcome home!
$1,500,000
100 Rocky Cove Road Lexington, SC 29072
- Type:
- Single Family
- Sq.Ft.:
- 2,350
- Status:
- Active
- Beds:
- 1
- Lot size:
- 1.18 Acres
- Year built:
- 2005
- Baths:
- 2.00
- MLS#:
- 597481
ADDITIONAL INFORMATION
This is the definition of a million-dollar view! Unbelievable house, built in 2005 by Northeastern Log Homes, located in Lake Murray, home of some of the best fishing in South Carolina. Every single detail of its construction was maximized and upgraded to become one of the best builds in town! From the 100 miles per hour wind-resistant studs to the fiberglass doors, the extra-wide hardwood floors, the long concrete boat ramp, the filtered lake-drawn water, powered dock, manicured landscape, and freshly stained exterior, this spectacular property is for sale for the first time ever. Included in the sale is all the furniture and appliances that match the beauty and uniqueness this property showcases. Step outside, and you will find a 24â??x30â?? powered garage, a covered carport ideal for your watercraft, and a 12â??x20â?? powered shed to store everything else. The lower level provides plenty of space to add another bedroom, and the concept loft upstairs allows for seasonal setups ideal for additional guests or a home office. This one is a true gem, requiring very little maintenance and ready for a new owner. Schedule a showing today
- Type:
- Single Family
- Sq.Ft.:
- 2,011
- Status:
- Active
- Beds:
- 3
- Lot size:
- 0.3 Acres
- Year built:
- 2010
- Baths:
- 3.00
- MLS#:
- 596946
- Subdivision:
- BENT CREEK PLANTATION
ADDITIONAL INFORMATION
Welcome home to this beautiful 3 bedroom, 2.5 bath home located in the Bent Creek Plantation in Lexington! Zoned for award winning Lexington One School District! Upon entering through the foyer you have a half of bath on your right. The kitchen features a deep wide basin sink, granite countertops, waterproof luxury vinyl plank flooring, stained cabinets, pantry, dishwasher, range, microwave and a refrigerator. The spacious living room provides an abundance of natural light, vaulted ceiling, waterproof luxury vinyl plank flooring, open floor plan, gas log fireplace and a sliding glass door that leads to the backyard patio. The Owners primary suite is on the main level. The spacious primary suite features waterproof luxury vinyl plank flooring, double vanity, garden tub, separate shower and walk in closet. The additional 2 bedrooms are on the second level and share a full bath. There is an additional smaller bonus room on the second level. The seller is leaving the washer and dryer for the new owner along with the kitchen appliances. The fully fenced in backyard has a patio and storage room with plenty of privacy for relaxing and entertaining. New roof was installed in 2023. The home is located in the heart of Lexington just minutes away from shopping, schools, restaurants, gyms, I-20 and I-26. Check out our VIRTUAL TOUR on YouTube, Google or Facebook. Make this your NextHome today!
$525,000
131 Satcher Road Lexington, SC 29072
- Type:
- Single Family
- Sq.Ft.:
- 2,060
- Status:
- Active
- Beds:
- 3
- Lot size:
- 3 Acres
- Year built:
- 1970
- Baths:
- 2.00
- MLS#:
- 596992
ADDITIONAL INFORMATION
All brick ranch style home with private pond stocked with bream and bass with walk on dock. 3 acres in middle of Lexington. Open floor plan with hardwoods. Renovated kitchen 2024 with all new appliances, quartz counter tops, large island, coffee bar area, gas stove and pennant lighting. Fresh paint, heated and cooled sunroom overlooking pond. Have your morning coffee sitting overlooking the quiet private backyard. Owners suite with walk in closet and separate shower. Covered area for grilling off sunroom. Cozy fireplace in great room. Workshop shed and storage shed as well as carport cover. Tankless water heater 2020. Large garage with workshop area. Well maintained. Hard to find a gem like this one in the heart of Lexington.
- Type:
- Single Family
- Sq.Ft.:
- 2,985
- Status:
- Active
- Beds:
- 5
- Lot size:
- 0.14 Acres
- Year built:
- 2024
- Baths:
- 4.00
- MLS#:
- 596991
- Subdivision:
- HIDDEN SPRINGS
ADDITIONAL INFORMATION
The Turner is a two-story open plan with five bedrooms and three-and-one-half-baths, loft, office and formal dining space. A spacious family room connects the kitchen with the dining room, and features a gas fireplace as its focal point. An upstairs primary bedroom features a large walk-in closet and separate tub and shower. Four secondary bedrooms, along with a loft and laundry room are also located upstairs. Don't wait --call for more information, today! *Photos shown are stock photos* FULLY FENCED YARD! ***UP TO 15K IN CLOSING COSTS WITH PARTNER LENDER**
- Type:
- Single Family
- Sq.Ft.:
- 2,771
- Status:
- Active
- Beds:
- 5
- Lot size:
- 0.14 Acres
- Year built:
- 2024
- Baths:
- 5.00
- MLS#:
- 596990
- Subdivision:
- HIDDEN SPRINGS
ADDITIONAL INFORMATION
The Telfair is a two-story, 5-bedroom 3.5-bathroom home, and includes an office space! The office with charming French doors is located towards the front of the home. A roomy kitchen is attached to both a dining room and an informal eating area, and opens to the family room. Upstairs, the primary bedroom suite features a large walk-in closet, dual vanities, separate tub and shower and water closet! There are four additional bedrooms upstairs and two full baths! All bedrooms feature spacious closets. Call for more information! *UP TO $15K IN CLOSING COSTS FOR A LIMITED TIME WITH PARTNER LENDER*
- Type:
- Single Family
- Sq.Ft.:
- 2,771
- Status:
- Active
- Beds:
- 6
- Lot size:
- 0.14 Acres
- Year built:
- 2024
- Baths:
- 4.00
- MLS#:
- 596988
- Subdivision:
- HIDDEN SPRINGS
ADDITIONAL INFORMATION
The Telfair is a two-story, 6-bedroom 4-bathroom home, and includes a guest bedroom with ensuite on the first level! A roomy kitchen is attached to both a dining room and an informal eating area, and opens to the family room. Upstairs, the primary bedroom suite features a large walk-in closet, dual vanities, separate tub and shower and water closet! There are four additional bedrooms upstairs and two full baths. All bedrooms feature spacious closets. We've also added a covered porch out back for enjoying those sweet Carolina evenings. Photos are of actual home! **UP TO 15K IN CLOSING COSTS WITH PARTNER LENDER**
- Type:
- Single Family
- Sq.Ft.:
- 1,742
- Status:
- Active
- Beds:
- 4
- Lot size:
- 0.11 Acres
- Year built:
- 2020
- Baths:
- 3.00
- MLS#:
- 596995
- Subdivision:
- BLUEFIELD
ADDITIONAL INFORMATION
This beautifully maintained home welcomes you with light grey luxury vinyl flooring that flows seamlessly into the modern kitchen. The kitchen boasts elegant light grey granite countertops paired with rich Sarsaparilla Dark AristoKraft cabinetry, complemented by sleek stainless steel GE appliances. Pendant lighting gracefully illuminates the peninsula, creating a perfect space for meal prep or casual dining. The kitchen is open to the inviting living room and cozy eat-in area, making it an ideal space for both entertaining and everyday living. The living room features a vaulted ceiling, a ceiling fan to keep you cool during hot southern summers, and a corner gas log fireplace that provides warmth and ambiance during chilly winter nights. Just off the living room, the spacious master bedroom also has a vaulted ceiling and ceiling fan, creating a serene retreat. The master bath offers a dual vanity, a separate garden tub and walk-in shower, and a large walk-in closet for plenty of storage. Outside, enjoy a covered porch, and a backyard with full irrigation for easy maintenance. The neighborhood offers an abundance of amenities, including a lazy river, dog park, pool, playground, and cabana area?making this home feel like your very own paradise.
- Type:
- Single Family
- Sq.Ft.:
- 2,013
- Status:
- Active
- Beds:
- 3
- Lot size:
- 0.17 Acres
- Year built:
- 2020
- Baths:
- 3.00
- MLS#:
- 596969
- Subdivision:
- MAPLE WAY
ADDITIONAL INFORMATION
Introducing our spacious 3-bedroom home with a loft, designed for both comfort and style. Located on a peaceful cul-de-sac, this home offers the perfect balance of tranquility and convenience. The island kitchen flows seamlessly into the great room and dining area, perfect for modern living and entertaining. You'll find durable luxury vinyl plank flooring throughout, adding both beauty and functionality. The owner's suite is a true retreat, featuring a large walk-thru closet that connects to the owner's bath and the convenient laundry room. The owner's bath is equipped with a garden tub, separate shower, double vanity, and adult-height granite counters with Moen Lifetime faucets. Step outside to enjoy a covered back porch and a fully fenced-in backyard, providing privacy and the perfect space for outdoor activities or relaxing. This home is a Certified High Performance (CHiP) home, built for efficiency and sustainability. With R-50 insulation, a radiant barrier roof, programmable thermostats, and a tankless water heater, this Green Smart home is one of the most energy-efficient options available on the market today. Experience exceptional comfort and savings in this thoughtfully designed home!
- Type:
- Single Family
- Sq.Ft.:
- 2,218
- Status:
- Active
- Beds:
- 5
- Lot size:
- 0.16 Acres
- Year built:
- 2019
- Baths:
- 3.00
- MLS#:
- 596960
- Subdivision:
- BLUEFIELD
ADDITIONAL INFORMATION
Spacious, updated, open floorplan living zoned for Lexington One Schools, including brand new, South Lake Elementary right across the street! This 2218 sqft., 5 bed, 3 bath home features updated fixtures and durable LVP flooring throughout! Massive family room is open to kitchen. Kitchen boasts granite countertops, white cabinetry and stainless steel appliances. Guest bedroom located on main level with full bath right beside. Primary suite features vaulted ceiling, huge walk-in closet, garden tub, walk-in shower and his/ hers vanity. 3 other spacious bedrooms located upstairs and share a full bath. Laundry located upstairs for your convenience too! Desirable Bluefield subdivision features community pool, clubhouse and playground. Convenient to I-20, schools, shopping, Lexington, etc.
Andrea D. Conner, License 102111, Xome Inc., License 19633, [email protected], 844-400-XOME (9663), 751 Highway 121 Bypass, Suite 100, Lewisville, Texas 75067

The information being provided is for the consumer's personal, non-commercial use and may not be used for any purpose other than to identify prospective properties consumer may be interested in purchasing. Any information relating to real estate for sale referenced on this web site comes from the Internet Data Exchange (IDX) program of the Consolidated MLS®. This web site may reference real estate listing(s) held by a brokerage firm other than the broker and/or agent who owns this web site. The accuracy of all information, regardless of source, including but not limited to square footages and lot sizes, is deemed reliable but not guaranteed and should be personally verified through personal inspection by and/or with the appropriate professionals. Copyright © 2024, Consolidated MLS®.
Lexington Real Estate
The median home value in Lexington, SC is $170,000. This is lower than the county median home value of $234,700. The national median home value is $338,100. The average price of homes sold in Lexington, SC is $170,000. Approximately 60.03% of Lexington homes are owned, compared to 33.11% rented, while 6.86% are vacant. Lexington real estate listings include condos, townhomes, and single family homes for sale. Commercial properties are also available. If you see a property you’re interested in, contact a Lexington real estate agent to arrange a tour today!
Lexington, South Carolina has a population of 23,068. Lexington is more family-centric than the surrounding county with 42.98% of the households containing married families with children. The county average for households married with children is 31.47%.
The median household income in Lexington, South Carolina is $73,785. The median household income for the surrounding county is $65,623 compared to the national median of $69,021. The median age of people living in Lexington is 37.7 years.
Lexington Weather
The average high temperature in July is 92.4 degrees, with an average low temperature in January of 33.8 degrees. The average rainfall is approximately 47 inches per year, with 0.9 inches of snow per year.
