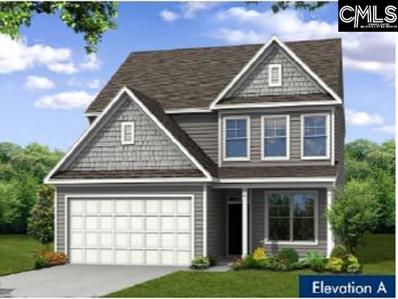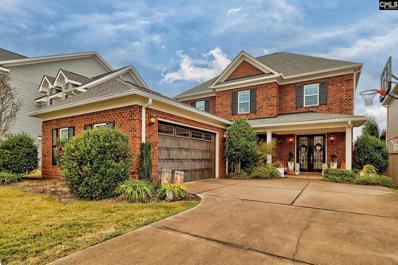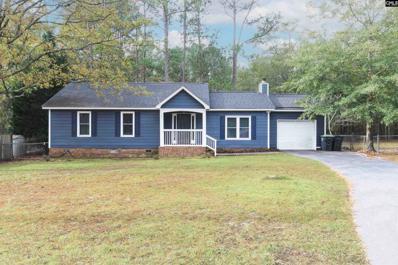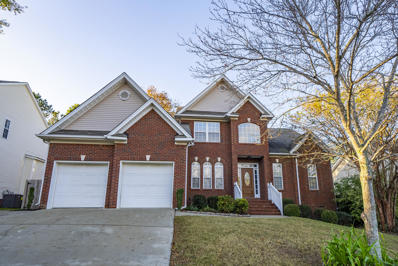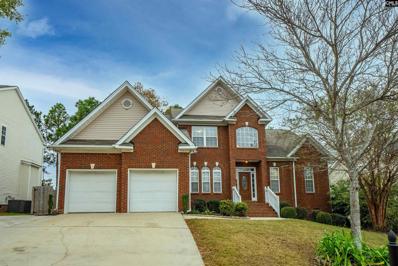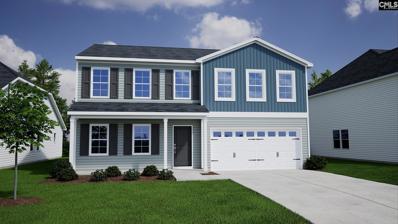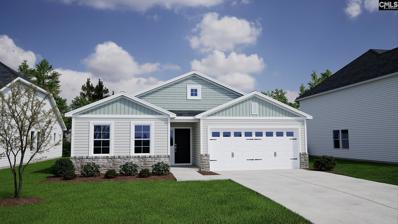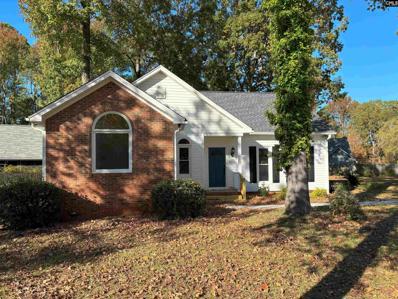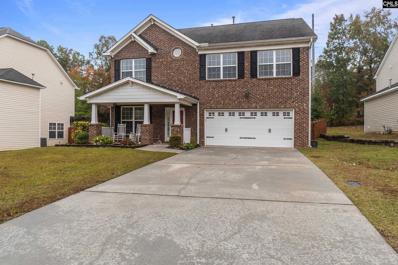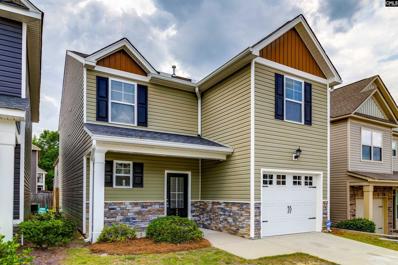Lexington SC Homes for Sale
- Type:
- Single Family
- Sq.Ft.:
- 2,212
- Status:
- Active
- Beds:
- 4
- Year built:
- 2024
- Baths:
- 3.00
- MLS#:
- 597519
- Subdivision:
- HADLEIGH PARK
ADDITIONAL INFORMATION
This thoughtfully crafted two level home plan features a luxury master suite and master bath, open living areas, dining room and office, luxury kitchen with designer cabinetry, granite countertops, stainless appliances, Gas Range and pantry. The Oxford plan is designed and built to be energy efficient, using sustainable construction practices, HERS rated, and NAHB Green building guidelines saving you utility dollars every day. Photos may show options, check with agent for details.
- Type:
- Single Family
- Sq.Ft.:
- 3,358
- Status:
- Active
- Beds:
- 4
- Year built:
- 2015
- Baths:
- 4.00
- MLS#:
- 597515
- Subdivision:
- SALUDA RIVER CLUB
ADDITIONAL INFORMATION
Stunning all-brick home in the award-winning Saluda River Club! This four bedroom home features an open floor plan, engineered hardwood floors throughout the entire home, and tons of space for entertaining. The spacious kitchen boasts a large island, quartzite countertops, tons of cabinets and countertop space, high end appliances, and overlooks the large family area. A separate bonus room on the main floor can be used as a home office, guest room, play room and more. The primary retreat features beautiful french doors, a spa like bathroom and large walk in custom-built closet. Three additional bedrooms, two full bathrooms and a loft complete the upstairs. Enjoy the outdoor living space complete with a covered porch and outdoor fireplace as well as a second covered porch and privacy walls so that children and pets can play. This home is located in the award-winning Saluda River Club and includes amenities such as two clubhouses, two pools, a fitness center, walking trails, dog park, playgrounds, and access to the Saluda River.
$229,000
158 Darian Drive Lexington, SC 29073
- Type:
- Single Family
- Sq.Ft.:
- 1,260
- Status:
- Active
- Beds:
- 3
- Lot size:
- 0.33 Acres
- Year built:
- 1983
- Baths:
- 2.00
- MLS#:
- 597420
- Subdivision:
- SOUTHGATE
ADDITIONAL INFORMATION
Adorable home located in an established neighborhood in the heart of Red Bank! A/C is 2 yrs old. Roof put on in 2019. 3 BR / 2 BA. Sunken living room with gorgeous built-ins, and fireplace with floor to ceiling brick! Sellers also including the washer and dryer with the house. Home sits on an oversized lot, with large backyard that includes a deck, and lots of privacy. Zoned for award-winning Lexington District One schools, and just minutes away from restaurants and shopping.
- Type:
- Single Family
- Sq.Ft.:
- 2,849
- Status:
- Active
- Beds:
- 5
- Lot size:
- 0.22 Acres
- Year built:
- 2006
- Baths:
- 3.00
- MLS#:
- 214714
- Subdivision:
- Other
ADDITIONAL INFORMATION
Beautiful Two-Story Home in The Mill Subdivision. This stunning two-story brick and vinyl home features 5 spacious bedrooms and 2.5 bathrooms. The primary bedroom, located on the main level, boasts all-new carpet and fresh paint. Its en-suite bathroom offers a luxurious walk-in shower, a relaxing garden tub, a separate water closet, and ample space for comfort. Hardwood floors run throughout the main common areas, including the formal dining room adorned with elegant wainscoting. The living room features a wall of windows overlooking the private wooded backyard and is enhanced by a cozy gas log fireplace and an open ceiling to the second floor. The eat-in kitchen is perfect for both casual and formal meals, offering a large walk-in pantry, an island, a brand-new range, dishwasher, and microwave. A new Nest thermostat provides modern comfort and efficiency throughout the home. New carpet extends to the upstairs common areas and living room, adding warmth and style. Step outside to enjoy the amazing covered back porch and expansive patio, ideal for entertaining or relaxing. The fully fenced backyard includes extra cement parking space and room for a golf cart. The home also features a large laundry room and a two-car garage for added convenience. Located in the desirable neighborhood of The Mill, this home is just steps away from fantastic community amenities, including a clubhouse, pool, and playground - perfect for families and social gatherings. This property is truly a must-see
- Type:
- Single Family
- Sq.Ft.:
- 2,849
- Status:
- Active
- Beds:
- 5
- Lot size:
- 0.22 Acres
- Year built:
- 2006
- Baths:
- 3.00
- MLS#:
- 597482
- Subdivision:
- THE MILL
ADDITIONAL INFORMATION
Beautiful Two-Story Home in The Mill Subdivision. This stunning two-story brick and vinyl home features 5 spacious bedrooms and 2.5 bathrooms. The primary bedroom, located on the main level, boasts all-new carpet and fresh paint. Its en-suite bathroom offers a luxurious walk-in shower, a relaxing garden tub, a separate water closet, and ample space for comfort. Hardwood floors run throughout the main common areas, including the formal dining room adorned with elegant wainscoting. The living room features a wall of windows overlooking the private wooded backyard and is enhanced by a cozy gas log fireplace and an open ceiling to the second floor. The eat-in kitchen is perfect for both casual and formal meals, offering a large walk-in pantry, an island, a brand-new range, dishwasher, and microwave. A new Nest thermostat provides modern comfort and efficiency throughout the home. New carpet extends to the upstairs common areas and living room, adding warmth and style. Step outside to enjoy the amazing covered back porch and expansive patio, ideal for entertaining or relaxing. The fully fenced backyard includes extra cement parking space and room for a golf cart. The home also features a large laundry room and a two-car garage for added convenience. Located in the desirable neighborhood of The Mill, this home is just steps away from fantastic community amenities, including a clubhouse, pool, and playground â?? perfect for families and social gatherings. This property is truly a must-see!
- Type:
- Single Family
- Sq.Ft.:
- 2,486
- Status:
- Active
- Beds:
- 4
- Lot size:
- 0.14 Acres
- Year built:
- 2024
- Baths:
- 3.00
- MLS#:
- 597479
- Subdivision:
- CARRINGTON
ADDITIONAL INFORMATION
Carrington - Porter II, Elevation F. Lot # 146 Curb appeal and functional floor plan, are some words that describe this 4 bedroom, 2.5 bath new construction home The lower level offers 9 ft. ceilings, a home office, sun room, half bath, dining room , great room with fireplace, and kitchen all with Luxury Vinyl Plank flooring. The kitchen is large with Shaker style white with cabinets and Quartz countertops. Nice kitchen island, and pantry. Upstairs has a very large owners suite with en-suite bath with two walk in closets, double vanities, separate water closet, garden tub, and large separate shower. Separate Laundry room, 3 other bedrooms all with walk in closets and a double vanity full bath. Sprinklers in front and back, tankless water heater and more. The community of Carrington is located off of Springhill Road in Lexington County and will allow your family to retreat from the hustle and bustle of daily life., all while enjoying the sought-after conveniences and amenities near your home. Neighborhood has a community pool and cabana. Home is under construction with an anticipated ready by end of January/February 2025 seller will pay up to $15,000 towards closing costs/prepaids/rate buy down with Homeowner Mortgage. Most photos are stock photos, colors and options will vary.
- Type:
- Single Family
- Sq.Ft.:
- 3,040
- Status:
- Active
- Beds:
- 5
- Lot size:
- 0.14 Acres
- Year built:
- 2024
- Baths:
- 3.00
- MLS#:
- 597478
- Subdivision:
- CARRINGTON
ADDITIONAL INFORMATION
Carrington - Bradley II - elevation D on Lot #145, is a fabulous 5 BR, 3 Bath plan with 9-foot ceilings on the main level, This 3,040 SF home features an open floor plan concept including, a spacious Living Room with gas fireplace, large Kitchen with white shaker style cabinets, farmhouse SS style sink and quartz countertops , and Formal Dining Room with coffered ceilings. The main level 5th Bedroom/Office has and a full bath. The upper level features a large Ownerâ??s Suite with large his & her closets, double vanity, separate shower & garden tub, and private water closet, There are also a huge loft, three additional bedrooms, and full bath. Luxury vinyl plank flooring in the foyer, office, kitchen, living room, dining room, garage entry, baths, and laundry. Sprinklers in front and back, tankless water heater, covered porch and more. Neighborhood has a community pool, playground and cabana. Photos are stock photos, colors, specifications and options will vary. SELLER WILL PAY UP TO $15,000 TOWARDS RATE BY DOWN OR CLOSING COSTS/PREPAIDS WITH HOMEOWNERS MORTGAGE Home is currently under construction call agent for details as completion date is expected toward the end of January/February 2025
- Type:
- Single Family
- Sq.Ft.:
- 2,321
- Status:
- Active
- Beds:
- 4
- Lot size:
- 0.14 Acres
- Year built:
- 2024
- Baths:
- 3.00
- MLS#:
- 597475
- Subdivision:
- CARRINGTON
ADDITIONAL INFORMATION
Carrington - Porter II - elevation E LOT 144, Curb appeal and functional floor plan, are some words that describe this 4 bedroom, 2.5 bath new construction home. The lower level offers 9 ft. ceilings, a home office, half bath, dining room, great room w/ gas fireplace, and kitchen all with Luxury Vinyl Plank flooring. The kitchen is large with Shaker style white with cabinets and quartz countertops. Nice kitchen island, SS farm sink and pantry. Upstairs has a very large owners suite with en-suite bath with two walk in closets, double vanities, separate water closet, garden tub, and large separate shower. Separate Laundry room, 3 other bedrooms all with walk in closets and a double vanity full bath. Covered porch, Sprinklers in front and back, tankless water heater and more. The community of Carrington is located off of Springhill Road in Lexington County and will allow your family to retreat from the hustle and bustle of daily life., all while enjoying the sought-after conveniences and amenities near your home. Neighborhood has a community pool and cabana. Home is under construction with an anticipated ready by end of January/february 2025. $15,000 towards closing costs/prepaids/rate buy down with Homeowner Mortgage.
- Type:
- Other
- Sq.Ft.:
- 1,008
- Status:
- Active
- Beds:
- 2
- Lot size:
- 0.4 Acres
- Year built:
- 1977
- Baths:
- 1.00
- MLS#:
- 597471
ADDITIONAL INFORMATION
Highly Motivated Seller! Located in the Lexington District 1, this property has a unique layout - with a recently renovated mobile home (206) on the back portion of the property and an additional lot (204) that can be rented due to utilities (power and septic) available for hook up. Currently in the process of getting re surveyed with easement access, this property has great cashflow potential. Come take a look! Disclaimer: CMLS has not reviewed and, therefore, does not endorse vendors who may appear in listings.
- Type:
- Single Family
- Sq.Ft.:
- 1,301
- Status:
- Active
- Beds:
- 3
- Lot size:
- 0.16 Acres
- Year built:
- 2014
- Baths:
- 2.00
- MLS#:
- 597466
- Subdivision:
- ESTATES OF PERSIMMON HILL
ADDITIONAL INFORMATION
Located in the Estates of Persimmon Hill, this one-owner home features 3 bedrooms and 2 bathrooms, with an open, accessible floor plan and thoughtful details like handicap accessibility features throughout. The property includes a new architectural shingle roof and a newly updated HVAC system, both adding significant value and reliability.The neighborhood offers excellent amenities, including a great playground and common area spaces. This home is situated in a prime location within the Lexington 1 school district, with convenient access to everything. It's also located in a cul-de-sac, making it perfect for anyone looking for a nice low-maintenance property in a welcoming community.Schedule your showing today and come make it yours! Disclaimer: CMLS has not reviewed and, therefore, does not endorse vendors who may appear in listings.
- Type:
- Single Family
- Sq.Ft.:
- 4,934
- Status:
- Active
- Beds:
- 4
- Lot size:
- 0.24 Acres
- Year built:
- 2016
- Baths:
- 4.00
- MLS#:
- 597455
- Subdivision:
- SPRINGHILL LAKE
ADDITIONAL INFORMATION
This amazing floor plan offers a formal living room, formal dining room, and a beautifully designed living room with a fireplace, plus four bedrooms, three full baths, and 9-foot ceilings. This home is packed with upgrades including hardwood flooring, blinds, wainscoting, a furnished laundry room with washer & dryer, and an abundant basement. Main Level: Spacious kitchen with granite countertops, bar area, stainless steel appliances, and eat-in area. The Refrigerator conveys. The formal dining room, adjacent to the kitchen, has hardwood flooring and elegant wainscoting. The open family room offers a cozy fireplace. Upstairs: Four generously sized bedrooms, including a spacious master suite complete with a ceiling fan. The master bathroom includes a separate tub and shower, double vanities with ample storage, and a walk-in closet. The 3rd and 4th bedroom share a jack and Jill Bath. Laundry Room upstairs includes a washer and dryer. Outdoor Space: A rare find is the covered front porch. Step outside to your spacious fenced-in backyard, accessible from the basement or the screened porch upstairs. Offering a patio off basement that is partially covered and a screened in porch on the main level as well and great for entertaining. 1,500 SqFt Basement: Fully heated and cooled, with 1,000 SqFt of finished space (including a Bonus Room and Office) and 500 SqFt of unfinished space. One room is prepped with plumbing for a bathroom. One room is plumbed for a bathroom plus an additional storage room. The community space features a pool, clubhouse, and playground. This home is truly unique due to the basement and the potential to add 2 more rooms and another bath. Schedule your showing today and make it yours!
- Type:
- Single Family
- Sq.Ft.:
- 952
- Status:
- Active
- Beds:
- 3
- Lot size:
- 1.49 Acres
- Year built:
- 2024
- Baths:
- 2.00
- MLS#:
- 597454
ADDITIONAL INFORMATION
Highly Motivated Seller! Discover the potential in this very unique property, nestled on heavily wooded land with a newly added driveway for privacy and convenience. Originally a mobile home, the home has been stripped to its foundation and rebuilt with stick framing, creating a 3-bedroom, 2-bath layout ready for your personal touch. The property features a new roof and additional supports beneath the foundation protecting it from outside elements. With electrical, plumbing, and finishing work left to complete, this home offers endless possibilities to customize and make it your own. Come take a look! Disclaimer: CMLS has not reviewed and, therefore, does not endorse vendors who may appear in listings.
- Type:
- Single Family
- Sq.Ft.:
- 4,947
- Status:
- Active
- Beds:
- 5
- Lot size:
- 1.02 Acres
- Year built:
- 1995
- Baths:
- 5.00
- MLS#:
- 597439
- Subdivision:
- BELLE CHASE
ADDITIONAL INFORMATION
Welcome to this stunning 5-bedroom, 5-bathroom home, offering 4,947 square feet of luxurious living space in the highly sought-after neighborhood of Belle Chase, located in the heart of Lexington. Situated on a spacious 1.02-acre lot, this beautiful residence provides the perfect blend of comfort, convenience, and tranquility. As you enter the home, you'll be greeted by abundant natural light and warmth, with large windows that invite the outdoors in. To the right of the entry is a spacious office, ideal for working from home, while the left leads to a formal living area that flows seamlessly into a grand formal dining roomâ??perfect for hosting guests and family gatherings. The expansive living room connects to French doors that open onto the back deck, offering the perfect space for entertaining or enjoying the serene outdoors.The heart of the home lies in the large, eat-in kitchen, featuring a generous island, ample cabinetry, and beautiful tile floors. Whether you're preparing meals or enjoying casual dining, this space offers both functionality and style. The master suite is conveniently located on the main level, providing privacy and tranquility. It boasts a large en suite bathroom with a huge walk-in closet, offering a peaceful retreat after a long day.This home is a true gem when it comes to storage, with custom built-in cabinetry throughout and a massive partially finished attic space. This area provides endless possibilities.The outdoor space is equally impressive, with an in-ground, saltwater pool surrounded by mature trees and landscaping, offering the perfect spot for relaxation or entertaining. Located on a quiet cul-de-sac, this property offers ultimate privacy and peace, all within close proximity to the best of Lexington.With its ideal location, spacious layout, and countless amenities, this home truly has it allâ??quiet, privacy, and endless possibilities. Don't miss the chance to make it yours! Disclaimer: CMLS has not reviewed and, therefore, does not endorse vendors who may appear in listings.
- Type:
- Single Family
- Sq.Ft.:
- 2,236
- Status:
- Active
- Beds:
- 4
- Lot size:
- 0.14 Acres
- Year built:
- 2024
- Baths:
- 3.00
- MLS#:
- 597427
- Subdivision:
- BLUEFIELD
ADDITIONAL INFORMATION
The two-story McDowell plan has four bedrooms and two-and-one-half bathrooms. Inside the entryway, the great room leads into the kitchen. The great room boast a gas log fireplace. The kitchen has upgraded stainless steel appliances, upgraded white cabinets, quartz countertops. A additional room with a closet is located behind the eating area can be used as an office or additional room. Upstairs, you will find a spacious primary bedroom, walk-in closet, and upgraded bathroom with a large tiled shower. The remaining bedrooms, additional bathroom, a large loft space and laundry room are all conveniently located on the second level. Outside you will enjoy a extended concrete pad.
- Type:
- Single Family
- Sq.Ft.:
- 1,786
- Status:
- Active
- Beds:
- 3
- Lot size:
- 0.14 Acres
- Year built:
- 2024
- Baths:
- 2.00
- MLS#:
- 597425
- Subdivision:
- BLUEFIELD
ADDITIONAL INFORMATION
The Durham is a three-bedroom, two-bathroom single-story open concept plan. The kitchen and eat-in area are open to the great room. The kitchen features upgraded cabinets, stainless steel gas appliances, and quartz countertops. The primary bedroom is split from the secondary bedrooms and features a large walk-in closet. The primary bath has a separate tub and tiled shower. Both secondary bedrooms feature walk-in closets. The large laundry room is conveniently located off of the garage entry. LVP flooring flows throughout all of the common areas of the home.
- Type:
- Single Family
- Sq.Ft.:
- 2,443
- Status:
- Active
- Beds:
- 4
- Lot size:
- 0.13 Acres
- Year built:
- 2023
- Baths:
- 3.00
- MLS#:
- 597385
- Subdivision:
- HIDDEN SPRINGS
ADDITIONAL INFORMATION
Welcome to your Next Home! This home is immaculate and move in ready. As you enter through the front door and to your left, the owners have added gorgeous barn doors to the flex space being utilized as an office. This room would also make a great formal dining room. Beautiful LVP flooring throughout most of the main level. As you enter the main living area, the open kitchen with granite countertops and large island, perfect for meal prepping and entertaining, overlooks the living room and cozy fireplace. Off the living room is the primary bedroom, which is on the MAIN floor!! Primary bath features double vanity with quartz countertops, separate shower, linen closet and walk in closet. Laundry room, pantry, half bath, utility closet are all on the main floor as well. The remaining 3 bedrooms can be found upstairs and each have large walk-in closets offering ample storage space. The shared bath features quartz countertops. There is a loft located at the top of the stairs, that is another great flex space and also features a walk in closet. As if that wasn't enough storage, there is a large walk out attic storage space as well! Whether you want to enjoy sitting on the large front porch or under the covered back porch with new wooden privacy fence, you are sure to enjoy this beautiful home. Conveniently located with easy access to I-20 and zoned for award winning Lexington One Schools Disclaimer: CMLS has not reviewed and, therefore, does not endorse vendors who may appear in listings.
- Type:
- Condo
- Sq.Ft.:
- 1,610
- Status:
- Active
- Beds:
- 3
- Year built:
- 2008
- Baths:
- 3.00
- MLS#:
- 597384
- Subdivision:
- HAMMOCK BAY
ADDITIONAL INFORMATION
CHECK OUT THE VIRTUAL TOUR! Discover a luxurious yet affordable lifestyle at Hammock Bay, a gated waterfront community on Lake Murray! This stunning 3-bedroom, 2.5-bath condo combines comfort, style, and top-tier amenities. French doors lead from the open living space to a private balcony overlooking tranquil ponds, fountains, and glimpses of Lake Murray's sparkling waters. The kitchen shines with stainless steel appliances, granite countertops, and a chic subway tile backsplash, making it a haven for culinary creativity. The large master suite, located on the main floor, features elegant finishes and ample space for relaxation. An open floor plan and thoughtful design enhance the charm of this move-in-ready home. New roof installed 7/2024! Enjoy resort-style amenities with a HOA. Take advantage of the community's boat ramp, kayaks, boat storage lot, swimming pool, clubhouse, fitness center, tennis and volleyball courts, playground, and miles of paved walking and golf cart paths. Located minutes from Lexington's conveniences and just a short ride to USC, the Riverbanks Zoo, State Museum, EdVenture and Medical Facilities. This condo offers an unparalleled blend of serenity and accessibility. Zoned for award-winning Lexington One schools, this house is perfect for a primary residence or second home. Come home to Hammock Bay and live the vacation life year-round!
- Type:
- Single Family
- Sq.Ft.:
- 1,432
- Status:
- Active
- Beds:
- 3
- Lot size:
- 0.37 Acres
- Year built:
- 1991
- Baths:
- 2.00
- MLS#:
- 597379
- Subdivision:
- THE LANDINGS
ADDITIONAL INFORMATION
Beautiful 3 bedroom, 2 bath home in desirable The Landings neighborhood, a lakefront community with lake access! Hardwood floors throughout main living areas!! Spacious great room boasts a stunning brick surround fireplace, tray ceilings and plenty of natural light! Step into the kitchen with plenty of custom cabinets, counter space, large eat-in area overlooking the private backyard and more. Huge master suite has tray ceilings, his and her closet, dual vanities, separate water closet, garden tub and standup shower. Additional bedrooms share the generously sized hall bath. Lovely LVP flooring in all bedrooms! As you retreat to the backyard, you will find a spacious deck with space for grilling, relaxing and entertaining as well as an abundance of space and privacy in the yard itself! Incredible location within minutes to downtown Lexington, shopping, interstates and schools!
- Type:
- Single Family
- Sq.Ft.:
- 2,700
- Status:
- Active
- Beds:
- 4
- Lot size:
- 0.26 Acres
- Year built:
- 2008
- Baths:
- 3.00
- MLS#:
- 597372
- Subdivision:
- BENT CREEK PLANTATION
ADDITIONAL INFORMATION
Nestled in the heart of Lexington, this exceptional property boasts impeccable attention to detail. Featuring 4 bedrooms, 2.5 baths, 2700 sqft, and a pool, this residence offers ample indoor and outdoor living space. Upon entry, a beautifully appointed room with French doors presents the perfect setting for an office or sitting area. The gourmet kitchen is equipped with stainless steel appliances, granite countertops, a pantry, an island and bar, complemented by extensive cabinet space. The living room's expansive windows flood the space with natural light. The primary retreat, situated on the second floor, showcases a spacious walk-in closet, built-in electric fireplace with storage, and an elegantly updated bathroom with dual vanities, glass shower, and soaking tub. Three additional spacious bedrooms, laundry room, and shared hall bath are situated upstairs as well. Additional features include a 2-car garage with built-in workbench and garage opener. The property's exterior boasts an impressive backyard, complete with a new screened-in porch overlooking the expansive, fully fenced yard, pool, and slate fire pit area ideal for entertaining. A gate leads to a wooded area and the 14-mile creek trail. Enhanced by a sprinkler system and French drain, this residence also features a newly installed AC unit and tankless water heater. Schedule your private tour today to experience this extraordinary property.
- Type:
- Single Family
- Sq.Ft.:
- 2,423
- Status:
- Active
- Beds:
- 4
- Lot size:
- 0.26 Acres
- Year built:
- 2008
- Baths:
- 3.00
- MLS#:
- 597434
- Subdivision:
- TRI SPRINGS
ADDITIONAL INFORMATION
Step into the 4 bedroom 2 1/2 bath custom built home, in the Lexington One School District. Over 2,400 sq. ft. of living space. Very spacious rooms, and open floor plan on lower level. Step inside to 10 ft ceilings throughout lower level. Spacious bedrooms including master bedroom w/private bath. with shower and separate garden tub. You have to see this beautiful home with a huge corner lot in the sought after Tri-Springs Community! Unique Opportunity to join HOA or not! New HVAC systems in 2020. New Floors installed in 2019, new huge shed built in 2022. Upstairs Carpet replaced 2019.
- Type:
- Single Family
- Sq.Ft.:
- 1,800
- Status:
- Active
- Beds:
- 3
- Lot size:
- 0.05 Acres
- Year built:
- 2014
- Baths:
- 3.00
- MLS#:
- 597315
- Subdivision:
- DAWSONS PARK
ADDITIONAL INFORMATION
Welcome to this beautifully brilliant siding and brick accented two story 3 bedroom 3 bath house. With a neutral palette and a mix of wood, carpet, and vinyl flooring, the possibilities are endless. A built-in bar area in the kitchen along with a desk/nook area will keep the space open for conversations, recipe writing and more! Architectural details inside including curves, chair rails and moldings add to the homeâ??s charm and elegance. The ownerâ??s bathroom en suite features a separate tub and shower along with lovely dual sinks amidst contrasting cabinetry. Walk in closet, ceiling fans, a laundry room are all must-sees! Thereâ??s a two-car garage for added convenience. A backyard with privacy fencing and an intimate patio for stargazing, bbq, and more!
$289,900
104 Cochin Trace Lexington, SC 29072
- Type:
- Single Family
- Sq.Ft.:
- 1,900
- Status:
- Active
- Beds:
- 3
- Lot size:
- 0.19 Acres
- Year built:
- 2012
- Baths:
- 3.00
- MLS#:
- 597293
- Subdivision:
- HERITAGE FARM
ADDITIONAL INFORMATION
Come, see this beautiful and well cared for Home In the highly desired Heritage Farms in Lexington South Carolina. This home sits in between Highway 1 and 378 making it an easy commute anywhere you need to be. Home is only 1 minute from the award-winning Rocky Creek elementary school! Home features laminate hardwood throughout the main level, hardwood stairs, open kitchen with granite countertops, large fenced in backyard, three large bedrooms upstairs, and much more. Home sits just a few miles from Lake Murray! The community features large resort, style, pool with clubhouse gym, fishing pond, and walking trails. Disclaimer: CMLS has not reviewed and, therefore, does not endorse vendors who may appear in listings.
- Type:
- Single Family
- Sq.Ft.:
- 3,583
- Status:
- Active
- Beds:
- 5
- Lot size:
- 0.27 Acres
- Year built:
- 2012
- Baths:
- 3.00
- MLS#:
- 597288
- Subdivision:
- SPRINGHILL LAKE
ADDITIONAL INFORMATION
This stunning Catherine floor plan offers 3,583 sq. ft. of beautifully designed living space with five bedrooms, three full baths and 9-foot ceilings. This home is packed with upgrades including hardwood flooring, blinds, wainscoting, laundry room cabinetry and multiple upgraded receptacles with built-in USB ports for modern convenience. The **main floor** features a spacious kitchen with granite countertops, stainless steel appliances, eat-in area with bay window, and a convenient food bar. The formal dining room is adorned with hardwood flooring and elegant wainscoting, while the open-concept family room boasts hardwoods, wainscoting, and a cozy stone gas fireplace. A fifth bedroom on the main level provides private access to a full bathroom, making it perfect for guests or multi-generational living. Upstairs you'll find four generously sized bedrooms, including a luxurious master suite complete with a sitting area, ceiling fan, and a spa-like ensuite. The master bathroom includes separate tub and shower, double vanities with ample storage, and his-and-hers closets. Step outside to your spacious fenced-in back yard which boasts many fruit trees including peach, plum, pear, apple and fig! With space for everyone, there is both a large shed with built-in shelving and a workbench, as well as a playhouse for the kids. The community space features a pool, clubhouse, and playground. This home is truly a must-see! Schedule your showing today and make it yours.
$234,900
112 Tybo Drive Lexington, SC 29072
- Type:
- Single Family
- Sq.Ft.:
- 1,901
- Status:
- Active
- Beds:
- 3
- Lot size:
- 0.04 Acres
- Year built:
- 2020
- Baths:
- 4.00
- MLS#:
- 597262
- Subdivision:
- MILLCREEK TOWNHOMES / COTTAGES
ADDITIONAL INFORMATION
Great Investor Opportunity! Tenant is already in place. Just a short stroll from downtown Lexington, this home offers easy access to top restaurants, charming boutiques, a nearby park, and the Amphitheater. Plus, you're only minutes away from the beautiful Lake Murray! Welcome to Millcreek Townhomes & Cottagesâ??a quaint, sought-after community. This stunning 3-bedroom, 3.5-bath single-family home features an open-concept layout with plenty of privacy. The lower level offers a private bedroom with a full bath and access to the serene backyard, where you can enjoy the tranquil sounds of Twelve Mile Creek. The second floor boasts a spacious kitchen with a wraparound bar, perfect for entertaining, overlooking the dining area and cozy family room. On the third floor, you'll find a second bedroom, a hall bath, and the primary suite, complete with a walk-in closet and a private bathroom featuring a relaxing garden tub and double vanities. Located in the award-winning Lexington 1 school district and zoned for River Bluff High School, this home has it all! Disclaimer: CMLS has not reviewed and, therefore, does not endorse vendors who may appear in listings.
- Type:
- Single Family
- Sq.Ft.:
- 3,300
- Status:
- Active
- Beds:
- 3
- Lot size:
- 3.56 Acres
- Year built:
- 1995
- Baths:
- 4.00
- MLS#:
- 597239
- Subdivision:
- POND ACRE ESTATES
ADDITIONAL INFORMATION
3279 Emanuel Church Road is located 2.5 miles from Main Street in Downtown Lexington, nestled down a private drive on 3.56 acres. The property has no HOA, a private pond, access to a shared pond, and no animal restrictions. This 3-bedroom, 3-bathroom home features a Gunite pool with spa and a separate hot tub that overlooks the stocked ponds, offering stunning sunset views and great outdoor living. The front porch is inviting, and upon entry, youâ??ll find a formal dining room that leads to the spacious family room with a fireplace. Off the family room is a Sunroom wrapped in windowsâ??this room offers the best view of the property. The kitchen with eat-in space is located opposite the Sunroom. A full bath and laundry room are conveniently located off the kitchen, perfect for when you're coming from the pool. The owner's suite overlooks the side yard and boasts a private bath with dual vanities, a large tub, a huge shower, and a walk-in closet with built-ins. A half bath is also located off the family room for added convenience. Upstairs, you'll find two generously sized bedrooms with dual closets, a full bath, a media or playroom, and a room above the garage. The spacious, elevated back deck overlooks much of the property. Separate storage building and shed. This home is perfect for those who love privacy, fishing, and plenty of space for animals. Lexington One Schools. *Ask about preferred lender who may give up to 2K in credits. Disclaimer: CMLS has not reviewed and, therefore, does not endorse vendors who may appear in listings.
Andrea D. Conner, License 102111, Xome Inc., License 19633, [email protected], 844-400-XOME (9663), 751 Highway 121 Bypass, Suite 100, Lewisville, Texas 75067

The information being provided is for the consumer's personal, non-commercial use and may not be used for any purpose other than to identify prospective properties consumer may be interested in purchasing. Any information relating to real estate for sale referenced on this web site comes from the Internet Data Exchange (IDX) program of the Consolidated MLS®. This web site may reference real estate listing(s) held by a brokerage firm other than the broker and/or agent who owns this web site. The accuracy of all information, regardless of source, including but not limited to square footages and lot sizes, is deemed reliable but not guaranteed and should be personally verified through personal inspection by and/or with the appropriate professionals. Copyright © 2024, Consolidated MLS®.

The data relating to real estate for sale on this web-site comes in part from the Internet Data Exchange Program of the Aiken Board of Realtors. The Aiken Board of Realtors deems information reliable but not guaranteed. Copyright 2024 Aiken Board of REALTORS. All rights reserved.
Lexington Real Estate
The median home value in Lexington, SC is $237,617. This is higher than the county median home value of $234,700. The national median home value is $338,100. The average price of homes sold in Lexington, SC is $237,617. Approximately 60.03% of Lexington homes are owned, compared to 33.11% rented, while 6.86% are vacant. Lexington real estate listings include condos, townhomes, and single family homes for sale. Commercial properties are also available. If you see a property you’re interested in, contact a Lexington real estate agent to arrange a tour today!
Lexington, South Carolina has a population of 23,068. Lexington is more family-centric than the surrounding county with 42.98% of the households containing married families with children. The county average for households married with children is 31.47%.
The median household income in Lexington, South Carolina is $73,785. The median household income for the surrounding county is $65,623 compared to the national median of $69,021. The median age of people living in Lexington is 37.7 years.
Lexington Weather
The average high temperature in July is 92.4 degrees, with an average low temperature in January of 33.8 degrees. The average rainfall is approximately 47 inches per year, with 0.9 inches of snow per year.
