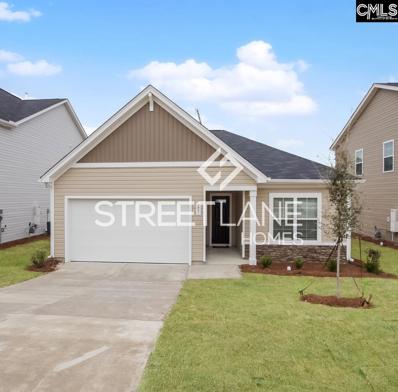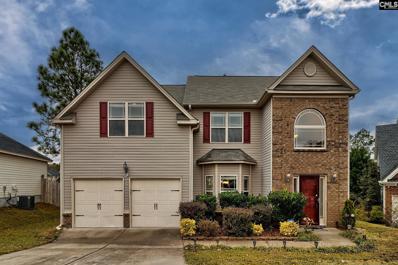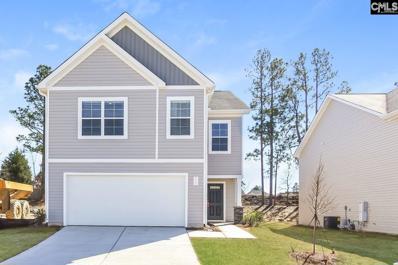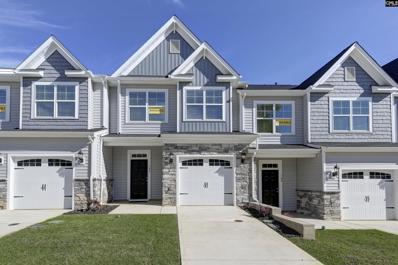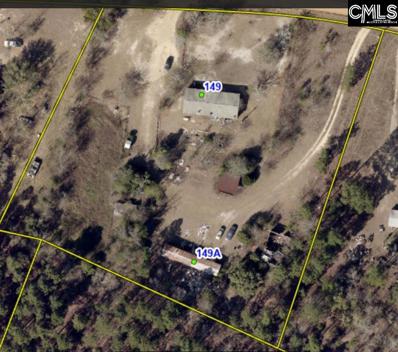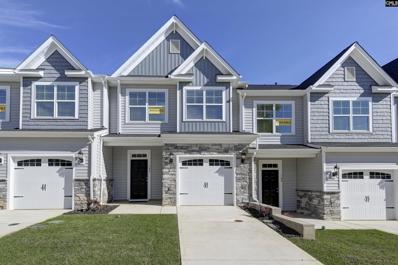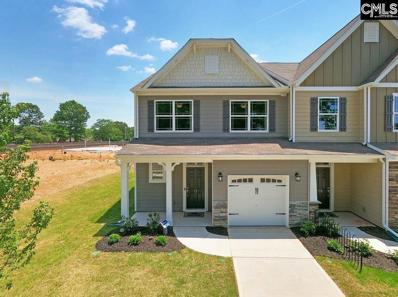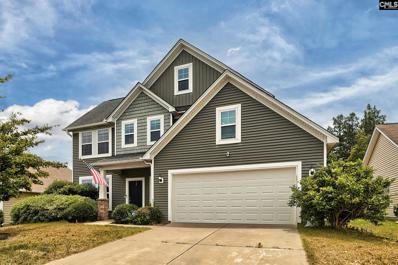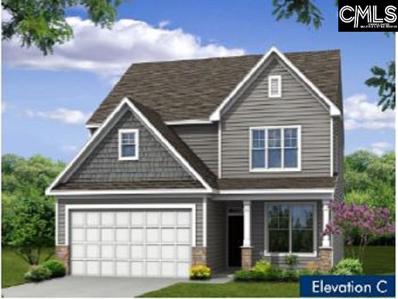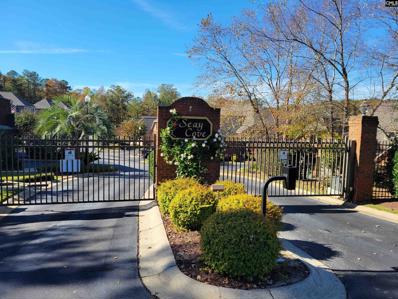Lexington SC Homes for Sale
- Type:
- Other
- Sq.Ft.:
- 1,120
- Status:
- Active
- Beds:
- 2
- Lot size:
- 0.05 Acres
- Year built:
- 2008
- Baths:
- 2.00
- MLS#:
- 597722
- Subdivision:
- DAWSONS PARK
ADDITIONAL INFORMATION
This charming 2 bedroom 2 full bathrooms patio home features 9' smooth ceilings. Open area boasts vaulted cathedral ceilings. The kitchen is spacious and features cherry cabinets, breakfast bar, and beautiful granite counter tops. Kitchen back door opens to a nice private fenced in patio. The large master bedroom has a private bathroom with granite and a garden tub. the second bedroom is spacious as well. The neighborhood has some nice green common areas. perfect for walking. The HOA manages the front - side yards and common areas. This home is 5 minutes from shopping, groceries, restaurants. Lexington One School District. Disclaimer: CMLS has not reviewed and, therefore, does not endorse vendors who may appear in listings.
- Type:
- Single Family
- Sq.Ft.:
- 1,176
- Status:
- Active
- Beds:
- 3
- Lot size:
- 0.46 Acres
- Year built:
- 1974
- Baths:
- 2.00
- MLS#:
- 597713
ADDITIONAL INFORMATION
OPEN HOUSE SUNDAY 12/8 from 2pm to 4pm COME SEE YOUR NEW HOME. Are Looking for your Home for the Holidays? Well you have found it right here! Situated on almost a half acre in Lexington, SC This beautiful home boasts great sunset views from your front porch and so convenient to everything Lexington, SC offers. Our 3 bedroom 1 3/4 bath(Full bath in hallway and Shower in Master) As you enter the spacious open Great room you will love the wood flooring, neutral colors, and open floorplan. Continue into your large eat-in kitchen complete with Stainless appliances, wood cabinetry, pantry, and just off the mud room/laundry with access to the back yard covered porch. Easy entertaining layout in this great home with storage closet, linen closet, and extra spacious closets in every bedroom plus bonus closet in master bedroom. Fully fenced backyard with storage shed. Welcome home so call us now and start packing to enjoy relaxing in your Home Today!
- Type:
- Single Family
- Sq.Ft.:
- 2,702
- Status:
- Active
- Beds:
- 4
- Lot size:
- 0.13 Acres
- Year built:
- 2013
- Baths:
- 3.00
- MLS#:
- 597703
- Subdivision:
- WELLESLEY
ADDITIONAL INFORMATION
Welcome to the Wellesley subdivision! This beautiful home, featuring four spacious bedrooms and three full bathrooms, is now available for sale. As you enter, you'll be greeted by elegant hardwood floors and a versatile room that can serve as a large office or formal dining space. The kitchen is a chefâ??s dream, equipped with recently updated appliances, sleek granite countertops, and a stylish tile backsplash. The two-car garage includes a central vacuum system for the entire home. Step outside to the rear covered patio, perfect for outdoor gatherings and relaxation. Upstairs, you'll find the inviting primary suite, which boasts a trayed ceiling and ample space. The en-suite bathroom offers a dual vanity with granite countertops, a garden tub with a shower combo, and a generous walk-in closet. This well maintained home also includes a transferable home warranty for peace of mind. The Wellesley subdivision offers fantastic amenities, including a pool, clubhouse, and playground, and is ideally located with easy access to downtown Columbia and major highways. Meadow Glen Elementary and Middle Schools are just a mile away, making this home a convenient choice for quick and easy school commutes.
- Type:
- Single Family
- Sq.Ft.:
- 1,672
- Status:
- Active
- Beds:
- 3
- Lot size:
- 0.18 Acres
- Year built:
- 2011
- Baths:
- 3.00
- MLS#:
- 597702
- Subdivision:
- HOLLINGSWORTH ESTATES
ADDITIONAL INFORMATION
BEAUTIFUL, TRULY MOVE-IN READY HOME NESTLED IN DESIRABLE HOLLINGSWORTH ESTATES COMMUNITY, ZONED FOR AWARD-WINNING LEXINGTON ONE SCHOOLS! This 3 bed/3 bath home is full of amazing features! Natural light spills throughout the flowing layout as you move with ease from one room to the next. The large living room features ample space to relax and open access to the kitchen! The spacious and bright kitchen boasts granite countertops, bar for seating and tons of counter and cabinet space making cooking a breeze! The owner's suite on the main floor features gorgeous tray ceilings, walk-in closet and spa-like en suite with double vanity and soaking tub! Each additional bedroom has large closet space and access to lovely private full baths! Enjoy relaxing or entertaining on the huge screened-in porch that looks out onto the fully-fenced backyard!
- Type:
- Single Family
- Sq.Ft.:
- 2,225
- Status:
- Active
- Beds:
- 5
- Lot size:
- 0.13 Acres
- Year built:
- 2022
- Baths:
- 3.00
- MLS#:
- 597682
- Subdivision:
- CARRINGTON
ADDITIONAL INFORMATION
COME SEE THIS AMAZING BEAUTIFUL 2 YR OLD HOME!! ONE OF THE MOST SOUGHT AFTER POPULAR FLOOR PLANS CALLED THE BENTCREEK, WITH 5 BEDROOMS & 3 FULL BATHS. THE 5TH BEDROOM IS ON THE MAIN FLOOR CURRENTLY SET UP AS AN OFFICE WITH FRENCH GLASS DOORS. AS YOU WALK INTO THIS BEAUTIFUL HOME YOU WILL HAVE LUXURY VINYL PLANK FLOORING THROUGHOUT THE MAIN FLOOR. VERY NICE OPEN CONCEPT WITH A WARMING GAS FIREPLACE IN THE GREAT ROOM AT THE TOUCH OF A SWITCH. THIS IS A WHITE KITCHEN WITH WHITE DALLAS GRANITE. THE HIDDEN STAIRS LEAD YOU TO A RELAXING LOFT THAT MAKES FOR A GREAT HANG OUT AREA FOR THE KIDS OR JUST ANOTHER RELAXING LIVING SPACE. THE LAUNDRY IS LOCATED UPSTAIRS ON THE SECOND FLOOR FOR YOUR CONVENIENCE. THE MASTER SUITE IS TO DIE FOR!! DOUBLE CLOSETS WITH A REALLY LARGE ENSUITE BATHROOM, DOUBLE VANITIES, SEPARATE SHOWER, GARDEN SOAKER TUB, AND SEPARATE PRIVATE WATER CLOSET. HOME AUTOMATION SYSTEM, SPEAKERS IN KITCHEN, UPGRADED GAS STOVE, SPRINKLERS IN FRONT AND BACK, TANKLESS WATER HEATER, 2" BLINDS AND AN AMAZING GAZEBO TO ENJOY THE SUMMERS GRILLING. CLOSE TO TOWN AND IN THE BEST AWARD WINNING LEXINGTON ONE SCHOOL DISTRICT. SEVERAL 100% FINANCING PROGRAMS AVAILABLE. WITH PLENTY OF TIME TO BE IN FOR CHRISTMAS !
- Type:
- Single Family
- Sq.Ft.:
- 1,775
- Status:
- Active
- Beds:
- 4
- Lot size:
- 0.15 Acres
- Year built:
- 2022
- Baths:
- 3.00
- MLS#:
- 597678
- Subdivision:
- CANNON SPRINGS
ADDITIONAL INFORMATION
Introducing Cannon Springs: Where Dreams Come Home! Experience the Cedar, a 2-story masterpiece blending style and functionality. With 4 beds and 2.5 baths, this home offers comfort in a picturesque setting. Step inside to an open concept design, connecting the kitchen, dining, and great room. Granite countertops, a pantry, and an inviting island make the kitchen a chef's haven. Upstairs, find spacious bedrooms with closets, double vanities in bathrooms, and a handy laundry room. The 2-car garage provides ample parking. Energy efficiency shines with a tankless water heater, Low E Windows, and more. Modern Frigidaire appliances add convenience and sophistication. Move in today and savor the exceptional living experience in Cannon Springs, where design and amenities unite!
- Type:
- Single Family
- Sq.Ft.:
- 2,079
- Status:
- Active
- Beds:
- 4
- Lot size:
- 0.14 Acres
- Year built:
- 2019
- Baths:
- 3.00
- MLS#:
- 597687
- Subdivision:
- AUTUMN WOODS WEST
ADDITIONAL INFORMATION
This beautiful home in Autumn Woods West gives you 4 bedrooms, 2.5 bathrooms, and a comfortable 2079sqft of living space. The first floor offers an open floor plan, gorgeous luxury vinyl flooring, and a gas log fireplace for your easy low maintenance lifestyle. The kitchen is equipped with stainless steel appliances, recessed lighting and luxurious expresso cabinetry. This home also boasts a large second-floor primary suite and ensuite with his and her walk-in closets. Enjoy the summer months entertaining family and friend around your huge kitchen island with granite countertop or grilling out on your back patio. Hang out and cool off with your friends at the community pool! Youâ??ll also love the large, fully fenced private backyard perfect for younger kids or fur babies! The garage is already set up with an electric charging outlet for your electric vehicle! Located in a quiet neighborhood in the Lexington One School District, this home is zoned for Carolina Springs Elementary and Middle Schools and White Knoll High School. Call to schedule your showing at this TODAY and ask me about the $5000 grant available for approved buyers! 100% FINANCING AVAILABLE! Disclaimer: CMLS has not reviewed and, therefore, does not endorse vendors who may appear in listings.
- Type:
- Single Family
- Sq.Ft.:
- 2,075
- Status:
- Active
- Beds:
- 4
- Lot size:
- 0.13 Acres
- Year built:
- 2022
- Baths:
- 3.00
- MLS#:
- 597684
- Subdivision:
- CANNON SPRINGS
ADDITIONAL INFORMATION
Welcome to Cannon Springs and the popular Cypress floor plan, This 2 stoplan blends style and functionality with 4 bedrooms and 2.5 baths. You will stepinside an open concept design that connects the Kitchen, Family Room andDining Room. Granite countertops, modern Frigidaire appliances ,a pantry andan inviting island make the Kitchen a chefs dream. Upstairs you will find the Mwith dual vanity, walk-in shower and larger walk-in closet. Three additionalbedrooms are located on the second level and share a bath with dual vanities.Spacious Laundry Room and linen closet on 2nd level. Energy efficiency shwith tankless hot water system and more. 2 car garage. Community has a picnicand playground. Disclaimer: CMLS has not reviewed and, therefore, does not endorse vendors who may appear in listings.
- Type:
- Single Family
- Sq.Ft.:
- 1,399
- Status:
- Active
- Beds:
- 3
- Lot size:
- 0.14 Acres
- Year built:
- 2022
- Baths:
- 2.00
- MLS#:
- 597675
- Subdivision:
- CANNON SPRINGS
ADDITIONAL INFORMATION
- Type:
- Condo
- Sq.Ft.:
- 1,344
- Status:
- Active
- Beds:
- 2
- Lot size:
- 0.1 Acres
- Year built:
- 1986
- Baths:
- 2.00
- MLS#:
- 597673
- Subdivision:
- SPENCE'S POINT
ADDITIONAL INFORMATION
LAKE MURRAY waterfront condo! This spacious condominium offers approximately 1,344 square feet of living space with two bedrooms and two bathrooms. The interior boasts abundant natural light, a fireplace feature, and a spacious layout with LVP flooring throughout. The kitchen is well-equipped with modern appliances and ample granite countertops. The property features a waterfront location with a scenic landscape, lush greenery, and an outdoor pool, tennis courts, pickle ball, private boat ramp and provides ample opportunities to enjoy the scenic views.
- Type:
- Single Family
- Sq.Ft.:
- 2,753
- Status:
- Active
- Beds:
- 5
- Lot size:
- 0.16 Acres
- Year built:
- 2011
- Baths:
- 3.00
- MLS#:
- 597671
- Subdivision:
- WINDSTONE AT WHITE KNOLL
ADDITIONAL INFORMATION
This charming traditional brick home, featuring five bedrooms and three bathrooms, is nestled in a quiet cul-de-sac and offers an abundance of desirable amenities. The spacious open floor plan highlights beautiful hardwood floors, with a welcoming family room perfect for entertaining. The kitchen is equipped with sleek granite countertops, stainless steel appliances, and a cozy eat-in area. Host dinner parties in the elegant formal dining room. Unwind in the expansive master suite, complete with vaulted ceilings and plenty of room for a sitting area or home gym. Each of the generously sized bedrooms also boasts vaulted ceilings. The main floor includes a versatile space ideal for an in-law suite or home office. Schedule your private showing today!
- Type:
- Single Family
- Sq.Ft.:
- 1,775
- Status:
- Active
- Beds:
- 4
- Lot size:
- 0.14 Acres
- Year built:
- 2022
- Baths:
- 3.00
- MLS#:
- 597667
- Subdivision:
- CANNON SPRINGS
ADDITIONAL INFORMATION
Introducing Cannon Springs: Where Dreams Come Home! Experience the Cedar, a 2-story masterpiece blending style and functionality. With 4 beds and 2.5 baths, this home offers comfort in a picturesque setting. Step inside to an open concept design, connecting the kitchen, dining, and great room. Granite countertops, a pantry, and an inviting island make the kitchen a chef's haven. Upstairs, find spacious bedrooms with closets, double vanities in bathrooms, and a handy laundry room. The 2-car garage provides ample parking. Energy efficiency shines with a tankless water heater, Low E Windows, and more. Modern Frigidaire appliances add convenience and sophistication. Move in today and savor the exceptional living experience in Cannon Springs, where design and amenities unite!
- Type:
- Townhouse
- Sq.Ft.:
- 1,820
- Status:
- Active
- Beds:
- 3
- Year built:
- 2024
- Baths:
- 3.00
- MLS#:
- 597643
- Subdivision:
- KENSINGTON PLACE
ADDITIONAL INFORMATION
Welcome Home to Kensington Place Townhomes, where location, contemporary craftsman architecture meets unparalleled convenience. Situated in an ideal in-town location, residents will enjoy restaurants, shopping, recreation, and entertainment just minutes away. With designer features, one-car garages, and limited availability, Kensington Place Townhomes in Lexington offers the perfect blend of maintenance-free lifestyle and exclusivity, making it the ideal choice for those seeking a modern, vibrant, and welcoming neighborhood to call home.
- Type:
- Single Family
- Sq.Ft.:
- 1,534
- Status:
- Active
- Beds:
- 3
- Lot size:
- 0.14 Acres
- Year built:
- 2023
- Baths:
- 3.00
- MLS#:
- 597629
- Subdivision:
- AUTUMN WOODS WEST
ADDITIONAL INFORMATION
Move-in just in time for the holidays! This gently used home built in 2023, is the highly sought after Taylor plan by Great Southern Homes. As you walk in the door you will notice how bright and open this space is. The great room is open to the kitchen featuring granite countertops, an island, and tons of natural light. The lower level is complete with a powder room for guest, making entertaining and family gatherings seamless. Upstairs you will find a large master bedroom with tray ceiling, walk-in closet, and a double vanity in the master bath. The two additional bedrooms share a "jack and jill" bath, maximizing privacy with no wasted space. This home perfectly blends functionality with modern architectural details like luxury vinyl plank flooring throughout the downstairs, tankless hot water heater, and a laundry room on the same level of the bedrooms, so you never have to carry laundry upstairs again! If that is not enough, this community has a pool, and is zoned for Lexington 1 schools! Don't wait for a new home, celebrate the holidays in this one!
$110,000
149 Testo Lexington, SC 29073
- Type:
- Other
- Sq.Ft.:
- 1,400
- Status:
- Active
- Beds:
- 3
- Lot size:
- 2.44 Acres
- Year built:
- 1988
- Baths:
- 2.00
- MLS#:
- 597627
ADDITIONAL INFORMATION
2.44 acres of Homestead land ready to make it your own. Motivated Seller ! Mobile home in need of repair on property. Contact listing agent for tour scheduling: 703.220.3080
- Type:
- Townhouse
- Sq.Ft.:
- 1,820
- Status:
- Active
- Beds:
- 3
- Year built:
- 2024
- Baths:
- 3.00
- MLS#:
- 597625
- Subdivision:
- KENSINGTON PLACE
ADDITIONAL INFORMATION
Welcome Home to Kensington Place Townhomes, where location, contemporary craftsman architecture meets unparalleled convenience. Situated in an ideal in-town location, residents will enjoy restaurants, shopping, recreation, and entertainment just minutes away. With designer features, one-car garages, and limited availability, Kensington Place Townhomes in Lexington offers the perfect blend of maintenance-free lifestyle and exclusivity, making it the ideal choice for those seeking a modern, vibrant, and welcoming neighborhood to call home.
- Type:
- Single Family
- Sq.Ft.:
- 1,277
- Status:
- Active
- Beds:
- 3
- Lot size:
- 0.96 Acres
- Year built:
- 1997
- Baths:
- 2.00
- MLS#:
- 597623
- Subdivision:
- BRIDLERIDGE
ADDITIONAL INFORMATION
Welcome to 508 Firbough Ct, a bright and inviting ranch-style home nestled in a peaceful, established neighborhood of Bridleridge. This well-maintained property provides an open floor plan perfect for modern living. With 3 bedrooms and 2 full bathrooms, there's room for everyone to relax and enjoy. Recent updates make this home truly move-in ready, including a new heat pump and water heater (installed 1/2022) and new gutters (installed 1/2024). Step outside to discover a lovely deck overlooking the backyard, where you'll find plenty of space to unwind or entertain. The generous .96-acre lot extends beyond the fenced area, providing endless possibilities for gardening, recreation, or expansion. Don't miss the chance to own this delightful home in a tranquil setting, close to all that Lexington has to give! Schedule your showing today!
- Type:
- Single Family
- Sq.Ft.:
- 1,498
- Status:
- Active
- Beds:
- 3
- Lot size:
- 0.74 Acres
- Year built:
- 1980
- Baths:
- 2.00
- MLS#:
- 597621
- Subdivision:
- SEASES ACRES
ADDITIONAL INFORMATION
Welcome to 152 Seases Circle, a delightful 3-bedroom, 2-bathroom ranch brimming with rustic charm and a warm, inviting atmosphere. Nestled in a quiet neighborhood, this home offers peace and privacy while still being conveniently located. Step inside to discover gleaming hardwood floors that flow through most of the house, adding a timeless touch of elegance. The heart of the home is the back living room, where a cozy fireplace beckons for gatherings and relaxation. The spacious .79-acre lot provides plenty of room to enjoy the outdoors, whether you're entertaining on the large back deck or simply soaking in the serene surroundings. Perfectly positioned within the sought-after Lexington 1 school district, this property is zoned for award-winning schools. Don?t miss the opportunity to make this charming home your own! Schedule your showing today and experience the best of Lexington living.
- Type:
- Townhouse
- Sq.Ft.:
- 1,960
- Status:
- Active
- Beds:
- 3
- Year built:
- 2024
- Baths:
- 3.00
- MLS#:
- 597614
- Subdivision:
- KENSINGTON PLACE
ADDITIONAL INFORMATION
Welcome Home to Kensington Place Townhomes, where location, contemporary craftsman architecture meets unparalleled convenience. Situated in an ideal in-town location, residents will enjoy restaurants, shopping, recreation, and entertainment just minutes away. With designer features, one-car garages, and limited availability, Kensington Place Townhomes in Lexington offers the perfect blend of maintenance-free lifestyle and exclusivity, making it the ideal choice for those seeking a modern, vibrant, and welcoming neighborhood to call home!
- Type:
- Single Family
- Sq.Ft.:
- 2,223
- Status:
- Active
- Beds:
- 4
- Lot size:
- 0.02 Acres
- Year built:
- 2013
- Baths:
- 3.00
- MLS#:
- 597610
- Subdivision:
- PERSIMMON GROVE
ADDITIONAL INFORMATION
This stunning 4-bedroom, 2.5-bath home is nestled in a highly sought-after neighborhood with incredible amenities. Designed for both comfort and style, this property offers everything youâ??ve been looking for and more. Step inside to discover a spacious open-concept layout, perfect for entertaining. The heart of the home is the chefâ??s kitchen, complete with a massive island, abundant cabinetry for all your storage needs, and seamless flow into the dining and living areas. The main-level master suite is a private retreat, boasting a generous layout and spa-like ensuite. Upstairs, youâ??ll find additional bedrooms that are perfect for family, guests, or a home office. Other highlights include hardwood floors, a 2-car garage, and plenty of space to grow and make this home your own. Enjoy all the perks of this fantastic community including: community pool, pond with gazebo, 5 miles sidewalks for walking and so much more! Donâ??t miss your chance to make this house your forever home! Schedule your showing today!
- Type:
- Single Family
- Sq.Ft.:
- 2,212
- Status:
- Active
- Beds:
- 3
- Year built:
- 2024
- Baths:
- 3.00
- MLS#:
- 597588
- Subdivision:
- HADLEIGH PARK
ADDITIONAL INFORMATION
This thoughtfully crafted two level home plan features a luxury master suite and master bath, open living areas, dining room and office, luxury kitchen with designer cabinetry, granite countertops, stainless appliances, Gas Range and pantry. The Oxford plan is designed and built to be energy efficient, using sustainable construction practices, HERS rated, and NAHB Green building guidelines saving you utility dollars every day. Photos may show options, check with agent for details.
- Type:
- Single Family
- Sq.Ft.:
- 2,441
- Status:
- Active
- Beds:
- 3
- Lot size:
- 0.38 Acres
- Year built:
- 1991
- Baths:
- 3.00
- MLS#:
- 597581
- Subdivision:
- WOODCREEK
ADDITIONAL INFORMATION
Nestled on .38 acres in one of Lexington's most desirable neighborhoods sits this custom built home by M.C. Smith. This beautiful home features a spacious and bright eat in kitchen with granite counter tops, custom built white cabinets, portable island, tile floors, and stainless appliances. The great room has a wood burning fireplace for the cold winter nights, engineered hardwood floors, heavy molding, and french doors leading out to the huge back deck and over sized backyard. The large owners suite is on the main level and has a private bath with a whirlpool tub, separate shower, double vanities, and access to the deck. Upstairs features 2 bedrooms, a full bath, and a massive room over the garage which could easily be a 4th bedroom by adding a closet. There is also a 19x23 detached 2 car garage/workshop. Very close to the interstate and close to downtown Columbia. Disclaimer: CMLS has not reviewed and, therefore, does not endorse vendors who may appear in listings.
- Type:
- Condo
- Sq.Ft.:
- 2,849
- Status:
- Active
- Beds:
- 3
- Year built:
- 2000
- Baths:
- 4.00
- MLS#:
- 597568
- Subdivision:
- SEAY COVE
ADDITIONAL INFORMATION
Beautiful Lake Murray Condo in the highly sought-after SEAY COVE community. This outstanding 2840 SF home features an open floor plan, 3 bedrooms and 3-1/2 baths. Located near a wooded area giving this home a sense of privacy. The interior of the home has an open floor plan and a great room revealing heart of pine flooring, a gas fireplace, and connects to a screened porch and a large concrete deck with separate side stairs. This home also includes a Bose sound entertainment system, central vac, ceiling fans, and plantation shutters throughout. The open kitchen has solid surface countertops and a walk-in pantry. Located on the main floor you will find a guest suite with ensuite bath. The laundry room on the main floor provides storage cabinets and a wash sink. The primary bedroom upstairs includes a trey ceiling, an ensuite private bath, and roomy walk-in closets. More storage space can be found in the two large closet areas down the hallway. The upstairs loft is perfectly suited for a home office/study or playroom.This home offers a three-car stucco garage with a half bath and utility sink. The garage is big enough to store your vehicles and/or your boat and includes a workspace with cabinets. Neighborhood amenities include a pool, gazebo, boat ramp, and a deeded boat slip on a wide, deep cove opening to the main body of Lake Murray. HOA fees cover home insurance, property, pool and dock maintenance, as well as landscaping, trash pickup, lawn and tree care, and common space. Zoned for highly-sought-after Providence Elementary, Lakeside Middle and River Bluff High School. You are just minutes away from all Lexington amenities, grocery stores, restaurants and more. Seay Cove is a hidden beauty which rarely has homes on the market. Schedule a showing today before it is gone!
- Type:
- Single Family
- Sq.Ft.:
- 2,662
- Status:
- Active
- Beds:
- 4
- Lot size:
- 0.33 Acres
- Year built:
- 1990
- Baths:
- 3.00
- MLS#:
- 597567
- Subdivision:
- WHITEFORD
ADDITIONAL INFORMATION
Tucked away in Lexingtonâ??s premiere and established community, is a neighborhood known as Whiteford. Whiteford is known for its character, charm, and location everything the midlands has to provide including The beautiful Lake Murray! Let's not forget that FT Jackson is only 30 minutes from this charm of a home and plenty of shopping nearby!! This beautiful home features renovations and upgrades from the inside out! Upon entering the front door you are greeted by a long covered front porch that you can enjoy your coffee on. Walking in to the home you have a spacious living area featuring gorgeous LVP floors, a gas fireplace and a beautiful accent wall that favors the fireplace. You will see recessed lighting throughout the down stairs. Your next stop is the formal dining room with wide door casing into the fully renovated kitchen featuring *NEW* shaker style gray cabinets with modern brushed gold hardware , subway tile backsplash, matching Samsung stainless steel appliances including touch screen refrigerator & gas range, quartz countertops, an oversized island with bar seating, and eat in kitchen with views over looking your beautiful pool and back yard. You will find yourself wanting to throw gatherings on the back deck that has enough space for your summer grilling parties! The master suite has an oversized walk in closet, upgraded luxurious master bath with floor to ceiling tiled shower, new vanity & fixtures. You will then see there is another bedroom across the hall from your master with a walk in closet. This bedroom is occupied by a full bath that has a door leading to the bedroom and the hallway to make for easy access! While you walk up the stairs you are greeted with two ample sized bedrooms and renovated shared hall bathroom! Another feature you will love in this home is the room over the garage, a great escape for movie night, an in home office or 5th bedroom! This home has new horizontal PEX plumbing, all new appliances, roof, water heater, insulation, pool liner and more! Come call this GEM your home before the holidays! You do not want to miss this!
$352,072
714 RUMSON Road Lexington, SC 29072
- Type:
- Single Family
- Sq.Ft.:
- 2,225
- Status:
- Active
- Beds:
- 5
- Lot size:
- 0.14 Acres
- Year built:
- 2024
- Baths:
- 3.00
- MLS#:
- 597550
- Subdivision:
- CARRINGTON
ADDITIONAL INFORMATION
Carrington - Bentcreek II - elevation B - lot 149 -offering one of most popular floor plan with 5 bedrooms, 3 full baths. The 5th bedroom on the main floor is set up as an office. As you walk into this home you will have Luxury Vinyl Plank flooring throughout the main floor. Very open concept space with great room and gas fireplace. Spacious kitchen with Shaker style white cabinets, SS farm sink, tiled backsplash and quartz countertops, The hidden stairs lead you to a loft area that makes a great hang out area for the kids or just another Living Space. Laundry is located upstairs for you convenience. The owners suite is to die for! Double closets with a really large ensuite bathroom. Double vanities, separate shower, garden tub and separate water closet. Sprinklers in front and back, tankless water heater and more. Close to town and in the award winning Lexington One School district. stock Photos as the home is currently being built, completion expected in by end of year Photos are stock Colors, specifications and options will vary.SELLER WILL PAY UP TO $15,000 TOWARDS RATE BY DOWN OR CLOSING COSTS/PREPAIDS WITH HOMEOWNERS MORTGAGE - under construction expected to be finished end of Jan/Feb 2025
Andrea D. Conner, License 102111, Xome Inc., License 19633, [email protected], 844-400-XOME (9663), 751 Highway 121 Bypass, Suite 100, Lewisville, Texas 75067

The information being provided is for the consumer's personal, non-commercial use and may not be used for any purpose other than to identify prospective properties consumer may be interested in purchasing. Any information relating to real estate for sale referenced on this web site comes from the Internet Data Exchange (IDX) program of the Consolidated MLS®. This web site may reference real estate listing(s) held by a brokerage firm other than the broker and/or agent who owns this web site. The accuracy of all information, regardless of source, including but not limited to square footages and lot sizes, is deemed reliable but not guaranteed and should be personally verified through personal inspection by and/or with the appropriate professionals. Copyright © 2024, Consolidated MLS®.
Lexington Real Estate
The median home value in Lexington, SC is $237,617. This is higher than the county median home value of $234,700. The national median home value is $338,100. The average price of homes sold in Lexington, SC is $237,617. Approximately 60.03% of Lexington homes are owned, compared to 33.11% rented, while 6.86% are vacant. Lexington real estate listings include condos, townhomes, and single family homes for sale. Commercial properties are also available. If you see a property you’re interested in, contact a Lexington real estate agent to arrange a tour today!
Lexington, South Carolina has a population of 23,068. Lexington is more family-centric than the surrounding county with 42.98% of the households containing married families with children. The county average for households married with children is 31.47%.
The median household income in Lexington, South Carolina is $73,785. The median household income for the surrounding county is $65,623 compared to the national median of $69,021. The median age of people living in Lexington is 37.7 years.
Lexington Weather
The average high temperature in July is 92.4 degrees, with an average low temperature in January of 33.8 degrees. The average rainfall is approximately 47 inches per year, with 0.9 inches of snow per year.








