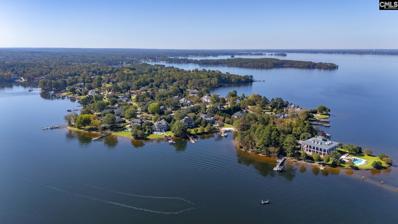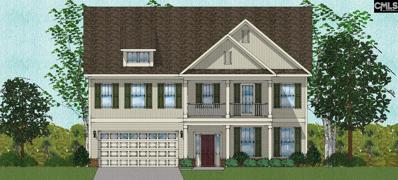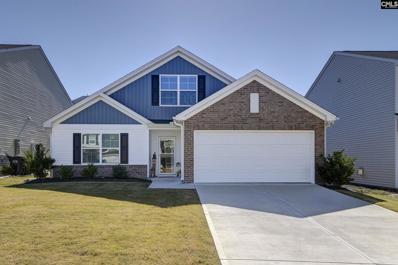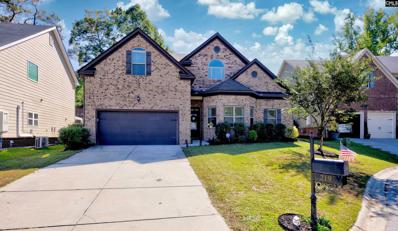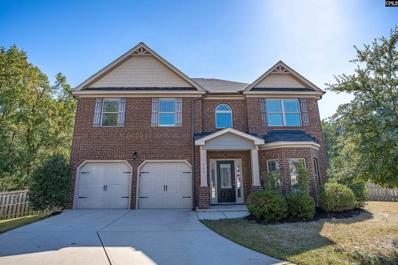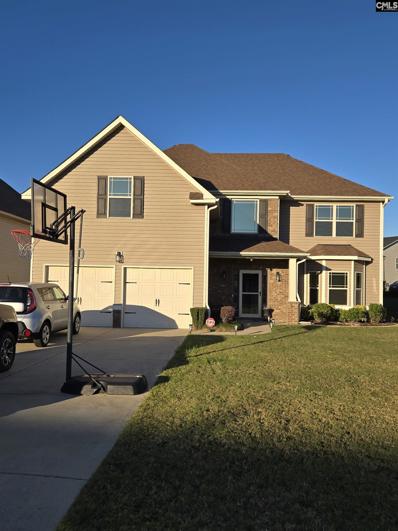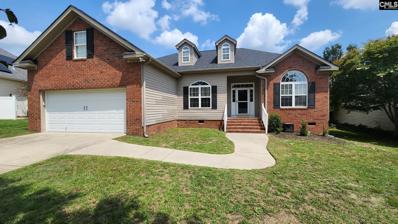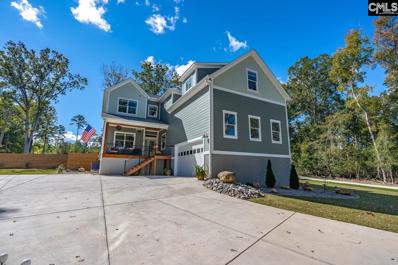Lexington SC Homes for Sale
- Type:
- Single Family
- Sq.Ft.:
- 2,450
- Status:
- Active
- Beds:
- 4
- Lot size:
- 0.82 Acres
- Year built:
- 1995
- Baths:
- 3.00
- MLS#:
- 596041
- Subdivision:
- SPENCE PLANTATION
ADDITIONAL INFORMATION
Enjoy affordable lake living in one of Lexingtonâ??s premier gated communities. Picturesque lake views with walkable deeded dock and boat slip, on award winning Lake Murray. Enjoy boating, fishing, sailing, and breath-taking sunsets watching the Purple Martins come to roost on Bomb Island. Located in the sought-after Spence Plantation neighborhood. Become a part of a close-knit community, families with children of all ages, incredible neighbors, and frequent social events, ensure that you and your family wonâ??t be strangers for long. Well maintained 4 bedroom, 3 bath. Enjoy peaceful al-fresco dining on back patio or screened in porch. Home is on .82 acre, with a well-manicured private back yard that is spacious enough to accommodate a large pool or patio if re-landscaped.
- Type:
- Single Family
- Sq.Ft.:
- 1,520
- Status:
- Active
- Beds:
- 3
- Lot size:
- 0.91 Acres
- Year built:
- 1979
- Baths:
- 3.00
- MLS#:
- 595939
- Subdivision:
- COVENTRY LAKES
ADDITIONAL INFORMATION
No HOA and zoned for River Bluff HS!! 228 Coventry Drive sits on .912 acre lot in the heart of Lexington! Wrap around covered front porch with 3BD/2.5BA. This home has laminate hardwood floors throughout! No carpet! Updated kitchen and guest bathroom downstairs as well as a large living room with a beautiful masonry fireplace. Step out onto the back deck and look out over the fenced yard that backs up to utility easements which gives you the ultimate privacy. See it today before it is gone tomorrow! Disclaimer: CMLS has not reviewed and, therefore, does not endorse vendors who may appear in listings.
- Type:
- Single Family
- Sq.Ft.:
- 4,082
- Status:
- Active
- Beds:
- 5
- Lot size:
- 0.16 Acres
- Year built:
- 2024
- Baths:
- 4.00
- MLS#:
- 595935
- Subdivision:
- HENDRIX FARMS
ADDITIONAL INFORMATION
This is one of Mungo Homes Most Favorite Plans! There is a guest bedroom on the main level and this home offers both formal areas. As you enter in to the large foyer there is an office and a formal dining room with a coffered ceiling! Chef style kitchen with a gourmet style appliance which includes a gas drop in cook-top and a double wall oven. There is an island, large eat-in area and a pantry to support the gourmet feel. The family room is accented by the sunroom which has great space to spread out when you have guest. Upstairs there are 2 bedrooms that share a jack and jill bathroom and a fourth bedroom with a private bathroom. The primary bedroom is large and has a sitting room! Two walk in closets! Great space you must come and see this home!
- Type:
- Single Family
- Sq.Ft.:
- 1,541
- Status:
- Active
- Beds:
- 3
- Lot size:
- 0.21 Acres
- Year built:
- 2011
- Baths:
- 2.00
- MLS#:
- 595934
- Subdivision:
- MANORS AT WHITE KNOLL
ADDITIONAL INFORMATION
Charming 3-Bedroom Ranch Home in The Manors at White Knoll. Discover this delightful 3-bedroom home with a Frog over the garage perfect for an office or playroom. With hardwood floors throughout most areas, a spacious family room open to the kitchen, and 10-ft smooth finish ceilings, this home offers comfort and style. Open kitchen with Merrilat cabinetry, granite countertops, and newer appliances like refrigerator (2024), washer & dryer (2022). A new Roof was installed in 2022, new Patio Glass door was just installed in October 2024. Enjoy the backyard with a covered patio just finished this past June. There's a beautiful and mature fig tree in the back yard and plenty of space for a garden. This home offers a split floor plan with the private primary bedroom is located at the opposite end of the secondary bedrooms. Primary bath has double vanities, garden tub, walk-in shower, linen closet, and walk-in closet. This cozy home is perfect for those looking for comfort and functionality. Experience the best of suburban living with easy access to Lexington One schools, shopping and dining. Schedule your showing today!
$310,000
102 Rama Court Lexington, SC 29072
- Type:
- Single Family
- Sq.Ft.:
- 2,132
- Status:
- Active
- Beds:
- 4
- Lot size:
- 0.53 Acres
- Year built:
- 1978
- Baths:
- 2.00
- MLS#:
- 595930
- Subdivision:
- LAKELAND
ADDITIONAL INFORMATION
Unique home situated on a spacious .53 acre cul de sac lot in a highly desirable location in Lexington without a mandatory HOA! Zoned for Lexington 1 School District! This four bedroom home also has one flex room which could be used an additional bedroom. The flex room also has endless other possibilities including a gym, media room, play room, office, or any other option that best fits the wants and needs of you and your family. This home is filled with numerous updates inside making entertaining easy while giving you a large outdoor area that allows for plenty of privacy. Schedule your appointment to view today.
- Type:
- Single Family
- Sq.Ft.:
- 1,971
- Status:
- Active
- Beds:
- 3
- Lot size:
- 0.14 Acres
- Year built:
- 2022
- Baths:
- 2.00
- MLS#:
- 595921
- Subdivision:
- BLUEFIELD
ADDITIONAL INFORMATION
Looking for your next home? Look no further! This gorgeous home was recently built in 2022 - enjoy peace of mind with a NEW HVAC and a NEW ROOF! The owner has added several custom upgrades to include a built-in coffee bar with soft close cabinetry, custom shelving in the pantry and laundry room, a beautiful ceramic tile backsplash in the kitchen, new kitchen faucet, pendant light above the sink & additional concrete patio. The master bedroom is located on the main level along with two other bedrooms - primary suite is located on the opposite side of the home giving you just enough privacy from guests or children. Upstairs you will find an oversized FROG that can serve many purposes. Make it your home office, kids playroom, an extra guest suite, man caveâ?¦.endless opportunities here! Step outside and enjoy the covered back porch & additional concrete patio area perfect for grilling! The backyard is pretty private and the fence has been recently stained. This community has an amazing amenity center boasting a huge community pool with lazy river, clubhouse and playground. Zoned for Lexington One schools & close proximity to all interstates, schools, downtown Lexington, West Columbia and more! Call today for your private showing! Home qualifies for a 2-1 rate buy-down through Resource Financial - please reach out to see if you qualify for this program!
- Type:
- Single Family
- Sq.Ft.:
- 2,865
- Status:
- Active
- Beds:
- 4
- Lot size:
- 0.15 Acres
- Year built:
- 2015
- Baths:
- 4.00
- MLS#:
- 595902
- Subdivision:
- LEXINGTON HEIGHTS
ADDITIONAL INFORMATION
Location, location, location! Discover the perfect blend of charm and convenience near the heart of downtown Lexington, just moments away from shopping, dining, and the Lexington Leisure Center. It features beautiful hardwood floors, high coffered ceilings, and elegant arched doorways, creating a warm and inviting atmosphere throughout. The granite kitchen is a chefâ??s delight, equipped with stainless steel appliances, a gas stove, a spacious island for meal prep, and a walk-in pantry that provides ample storage. The great room, located just off the kitchen, features a cozy fireplace, offering the perfect space to unwind or entertain. The primary bedroom on the main level is a true retreat, offering dual walk-in closets, a tray ceiling with a bay window, and a luxurious ensuite bath with a deep soaking tub, dual vanities, and a separate shower. Upstairs, a versatile loft area provides extra living space, perfect for a media room or play area. Three additional bedrooms include one with its own private ensuite, while the other two share a convenient Jack-and-Jill bath, making this home ideal for accommodating guests. Step outside to enjoy the serene covered patio, complete with a cozy fireplace, offering a perfect spot to relax or entertain while overlooking the private, fenced backyard. With its excellent location, top-rated Lexington District 1 schools, and blend of modern comfort and style, this home offers the best of downtown living. Donâ??t miss your chance to make it yours!
- Type:
- Single Family
- Sq.Ft.:
- 2,700
- Status:
- Active
- Beds:
- 4
- Lot size:
- 0.27 Acres
- Year built:
- 2017
- Baths:
- 3.00
- MLS#:
- 595886
- Subdivision:
- GREY OAKS
ADDITIONAL INFORMATION
New listing in the desirable, Grey Oaks Estates Subdivision! This 4 bedroom, 2.5 bath home is situated on a private, tranquil .27 acre lot in a quiet cul-de-sac. The main level boasts an expansive, open floor plan featuring hardwood floors throughout the foyer, formal dining room, and kitchen. The eat-in kitchen features granite counter tops, custom backsplash, huge island, double ovens, microwave, and a gas cook top stove. The main living area is open to the kitchen, features durable LVP flooring and has a gas fireplace adorned with a beautiful stone mantel. The expansive primary suite boasts custom trey ceilings, double vanity, garden tub, separate shower, and a large walk in closet. Other 3 spacious bedrooms and laundry room located on second level. Covered patio area backs to natural area too! Zoned for award-winning Lexington One Schools and convenient to Lake Murray, shopping, schools, all things Lexington, SC, etc!
$326,429
705 Rumson Road Lexington, SC 29072
- Type:
- Single Family
- Sq.Ft.:
- 1,795
- Status:
- Active
- Beds:
- 3
- Lot size:
- 0.14 Acres
- Year built:
- 2024
- Baths:
- 3.00
- MLS#:
- 595876
- Subdivision:
- CARRINGTON
ADDITIONAL INFORMATION
Master Down! This Buck Island II A6 on lot 152, offers open concept plan, all main living areas have LVP. There is a dining room and white kitchen with quartz counter tops and backsplash. The living area is open to the kitchen. The master down offers a large walk in closet with en-suite bath featuring separate garden tub and shower with double vanities. Also on main floor is a laundry room and half bath. Upstairs you will find 2 other bedrooms with and full bath. This one has a covered porch. Carrington offers a community pool. Standard Features include Garage Door Opener, Front & Back yard Irrigation System, Lifetime architectural shingles, Tankless Water Heater. Listing photos include stock images, colors and options may vary. home is under construction with an anticipated ready date of end of Dec. SELLER WILL PAY UP TO $15,000 TOWARDS RATE BY DOWN OR CLOSING COSTS/PREPAIDS WITH HOMEOWNERS MORTGAGE. MUST CLOSE ON OR BEFORE DECEMBER 2024
- Type:
- Single Family
- Sq.Ft.:
- 3,040
- Status:
- Active
- Beds:
- 5
- Lot size:
- 0.14 Acres
- Year built:
- 2024
- Baths:
- 3.00
- MLS#:
- 595873
- Subdivision:
- CARRINGTON
ADDITIONAL INFORMATION
Carrington - Bradley II - elevation C on Lot #152, is a fabulous 5 BR, 3 Bath plan with 9-foot ceilings on the main level, This 3,040 SF home features an open floor plan concept including, a spacious Living Room with gas fireplace, large Kitchen with white shaker style cabinets, farmhouse SS style sink and quartz countertops tiled backsplash, and Formal Dining Room with coffered ceilings. The main level 5th Bedroom/Office has and a full bath. The upper level features a large Ownerâ??s Suite with large his & her closets, double vanity, separate shower & garden tub, and private water closet, There are also a huge loft, three additional bedrooms, and full bath. Luxury vinyl plank flooring in the foyer, office, kitchen, living room, dining room, garage entry, baths, and laundry. Sprinklers in front and back, tankless water heater and more. Neighborhood has a community pool, playground and cabana. Photos are stock photos, colors, specifications and options will vary. SELLER WILL PAY UP TO $15,000 TOWARDS RATE BY DOWN OR CLOSING COSTS/PREPAIDS WITH HOMEOWNERS MORTGAGE must close on or before December 2024. Home is currently under construction call agent for details as completion date is expected toward the end of the year.
- Type:
- Single Family
- Sq.Ft.:
- 2,225
- Status:
- Active
- Beds:
- 5
- Lot size:
- 0.14 Acres
- Year built:
- 2024
- Baths:
- 3.00
- MLS#:
- 595866
- Subdivision:
- CARRINGTON
ADDITIONAL INFORMATION
Carrington - Bentcreek II - elevation C - lot 151 -offering one of most popular floor plan with 5 bedrooms, 3 full baths. The 5th bedroom on the main floor is set up as an office. As you walk into this home you will have Luxury Vinyl Plank flooring throughout the main floor. Very open concept space with great room and gas fireplace. Spacious kitchen with Shaker style white cabinets, tiled backsplash and quartz countertops, The hidden stairs lead you to a loft area that makes a great hang out area for the kids or just another Living Space. Laundry is located upstairs for you convenience. The owners suite is to die for! Double closets with a really large ensuite bathroom. Double vanities, separate shower, garden tub and separate water closet. Sprinklers in front and back, tankless water heater and more. Close to town and in the award winning Lexington One School district. stock Photos as the home is currently being built, completion expected in by end of year Photos are stock Colors, specifications and options will vary.SELLER WILL PAY UP TO $15,000 TOWARDS RATE BY DOWN OR CLOSING COSTS/PREPAIDS WITH HOMEOWNERS MORTGAGE, but must close in 2024.
- Type:
- Single Family
- Sq.Ft.:
- 3,279
- Status:
- Active
- Beds:
- 4
- Lot size:
- 0.16 Acres
- Year built:
- 2011
- Baths:
- 3.00
- MLS#:
- 595819
- Subdivision:
- WINDSTONE AT WHITE KNOLL
ADDITIONAL INFORMATION
A beautiful, 4-bedroom, 2.5 bath residence with extra large bedrooms and a spacious kitchen are always a plus, providing plenty of room for relaxation and cooking. The oasis backyard complete with salt water inground pool, built in bar, ceiling fans and TV for your favorite sports, includes frig to keep those drinks cold, it's the perfect retreat for those warm days and the sitting area with firepit for those cooler evenings, adds a great touch for those outdoor gatherings. This is a must see property, whether for entertaining or just relaxing, it is a great place to unwind. new m. bath fixtures 2024, tinted all windows & front door (front of house) 2023, new outside lighting 2023, new front entrance door and side windows 2023, designer antiqued patio 2020, new appliances 2019, new fence 2018, patio fans 2018, new floors kitchen and both upstairs baths, laundry room jun 2023, new pool liner, jets and skimmer plate Apr. 2022, new roof and house siding July and Aug 2021
- Type:
- Single Family
- Sq.Ft.:
- 2,495
- Status:
- Active
- Beds:
- 5
- Lot size:
- 0.48 Acres
- Year built:
- 2007
- Baths:
- 3.00
- MLS#:
- 595796
- Subdivision:
- THE FARM
ADDITIONAL INFORMATION
Welcome home to this beautiful 5 Bedroom 3 Full Bathroom home located in The Farm subdivision of Lexington SC! This home features hardwood flooring at the foyer, a separate dining area, eat-in-kitchen, stainless steel appliances, lots of cabinetry and counter space, large living room/family room with wood burning fireplace. A bedroom and full bathroom tucked away on the 1st floor so it's the perfect for guests! Don't need the bedroom...use as a home office or a small in-home gym! On the 2nd floor, you will find the additional bedrooms and full bathrooms with dual vanities. A large master bedroom with ensuite bathroom with separate shower and garden tub, and large walk in closet! Situated on 0.48 of an acre with the backyard completely fenced so it's perfect for entertaining or just enjoying your time alone with some privacy! 2 Car Garage and long parking pad for additional parking! Home freshly repainted! Roof replaced in 2019! Close to the interstate, restaurants, retail stores, and grocery nearby! Award winning Lexington 1 School District! Your next home awaits!
$325,000
116 Vale Drive Lexington, SC 29073
- Type:
- Single Family
- Sq.Ft.:
- 2,162
- Status:
- Active
- Beds:
- 4
- Lot size:
- 0.36 Acres
- Year built:
- 1973
- Baths:
- 3.00
- MLS#:
- 595774
- Subdivision:
- GRAYLAND FOREST
ADDITIONAL INFORMATION
Beautiful Custom brick 4 bed / 2.5 baths on a corner lot with an HOA that is Voluntary! Huge all season sunroom looks over beautiful backyard with separate shed that is fenced in. Two car attached garage with overhead storage and a large separate storage room. Two Driveways one in front and the other on the side. Enough Driveway space to park 8 cars. Located close to everything with easy Access to I-20 and I-26, Close to hospitals and shopping. This one is a must see! Have your agent schedule a showing, if you don't have an agent give me a call (Jill Nelly) at 803.563.1167 so I can show you this beautiful home. Disclaimer: CMLS has not reviewed and, therefore, does not endorse vendors who may appear in listings.
- Type:
- Single Family
- Sq.Ft.:
- 3,578
- Status:
- Active
- Beds:
- 5
- Lot size:
- 0.16 Acres
- Year built:
- 2023
- Baths:
- 5.00
- MLS#:
- 595704
- Subdivision:
- STERLING BRIDGE
ADDITIONAL INFORMATION
Welcome to your dream home! This beautifully designed 5-bedroom, 4.5-bath residence is just 3 miles from Main Street in vibrant Lexington, placing you minutes away from parks, grocery stores, and shopping!Built less than a year ago, this home boasts modern elegance with its spacious layout and high-end finishes. The heart of the home features a gourmet kitchen equipped with luxurious quartz countertops and a large island, perfect for entertaining guests or enjoying a quiet meal. A standout feature is the guest suite located on the main floor, offering privacy and convenience for visitors or multi-generational living. Retreat to the expansive primary bedroom, which offers his and her closets and a spa-like bathroom complete with separate sinks for added convenience. This home also includes three additional bedrooms upstairs, each featuring a spacious walk-in closet and convenient access to a well-appointed bathroom, ensuring comfort and privacy for family and guests alike.Enjoy access to fantastic neighborhood amenities, including a community pool and clubhouse, perfect for social gatherings and relaxation.Donâ??t miss this opportunity to own a stunning, move-in-ready home in a desirable neighborhood. Schedule your showing today! Disclaimer: CMLS has not reviewed and, therefore, does not endorse vendors who may appear in listings.
- Type:
- Single Family
- Sq.Ft.:
- 3,499
- Status:
- Active
- Beds:
- 4
- Lot size:
- 0.2 Acres
- Year built:
- 2016
- Baths:
- 4.00
- MLS#:
- 595690
- Subdivision:
- LARKIN WOODS
ADDITIONAL INFORMATION
Open House November 24, 2024 from 9 - 11 am. This stunning 4-bedroom, 3.5-bath home is located in the highly desirable Larkin Woods and is tucked away in a quiet cul-de-sac, providing both privacy and charm. As you step inside, you're welcomed by hardwood floors flowing throughout the main level, along with a formal dining room and a versatile flex room that works perfectly as a home office. The spacious living room seamlessly connects to the breakfast nook and large kitchen, which features granite countertops, a bar, and plenty of cabinet space. The master bedroom is conveniently located on the main floor and features tray ceilings, a luxury bath with double vanities, a walk-in closet, a soaking tub, a separate shower, and a private water closet. Upstairs, you'll find three additional bedrooms, two full baths, and two bonus spaces, giving you endless flexibility. One room could serve as a second living area, while the other is ideal for a media room, game room, or even a home gym, making it easy to customize the space to suit your needs. Whether you're entertaining guests, hosting family movie nights, or seeking a quiet space to work, this home has space for it all. The fenced-in backyard creates a wonderful setting for outdoor enjoyment, with a porch that invites relaxation or entertaining. From its thoughtful layout to the bonus spaces, this home is designed for comfortable everyday living as well as special occasions. Don't miss the chance to make this exceptional property in Larkin Woods your own. Disclaimer: CMLS has not reviewed and, therefore, does not endorse vendors who may appear in listings.
- Type:
- Single Family
- Sq.Ft.:
- 2,600
- Status:
- Active
- Beds:
- 4
- Lot size:
- 0.8 Acres
- Year built:
- 1994
- Baths:
- 3.00
- MLS#:
- 595660
- Subdivision:
- RIVER OAKS
ADDITIONAL INFORMATION
Welcome to Peace and Tranquility, Close to Everything! This beautifully maintained, one-owner traditional home offers the perfect blend of comfort and convenience. Gleaming hardwood floors run throughout the entire home, and it has been freshly painted, making it move-in ready. The main level features a formal dining room, an office or formal living space, and a great room with custom-built ins and a cozy fireplace. The open-concept great room flows seamlessly into the eat-in dining area and a chef's dream kitchen, complete with a center island and abundant cabinetry. Upstairs, the spacious primary suite boasts a large walk-in closet and an ensuite bath with double vanity, walk-in shower, and a separate jacuzzi tub. Bedrooms 2 and 3 are generously sized with ample closet space, while the huge 4th bedroom/FROG offers a large closet and access to extensive attic storage. Enjoy outdoor living on the beautifully designed screened porch or patio, overlooking the private, fully usable .80-acre lot. This home is truly a must-see! Call today to schedule your private showing.
- Type:
- Single Family
- Sq.Ft.:
- 2,951
- Status:
- Active
- Beds:
- 5
- Lot size:
- 0.75 Acres
- Year built:
- 2023
- Baths:
- 3.00
- MLS#:
- 214326
ADDITIONAL INFORMATION
Beautiful property in Lexington, SC! New construction. Built in 2023. No HOA. Spacious garage. Living Room Features: Recessed Lights, Bar, Island, Tile Backsplash, and Pantry. Primary Bedroom Features: Double Bathroom Vanity, Tray Ceilings, Carpet Floors. Covered Porch. Finished Bonus Room. Storage Building in Backyard. Above Ground Pool. Sewer: Septic. Water: Public.
- Type:
- Single Family
- Sq.Ft.:
- 4,053
- Status:
- Active
- Beds:
- 5
- Lot size:
- 0.38 Acres
- Year built:
- 2017
- Baths:
- 3.00
- MLS#:
- 595577
- Subdivision:
- BLUEFIELD WEST
ADDITIONAL INFORMATION
5 Bedroom home with 4.053 sq. ft. and a lot of space. Master bedroom is large with a sitting room and 2 closets with a dress mirror. 2 separate vanities in the master and a separate shower and garden tub. This home sits on a .38 /acre Corner Lot with a beautiful community pool & playground. Granite counter tops in kitchen and quartz tops in the baths. Direct Vent Gas fireplace in the family room and a gas cook-top for the kitchen with double ovens, microwave and side by side refrigerator. In-law suite downstairs with a full bath and and an office next to the bath. Wood look LVP floors all downstairs with Oak Tread Stairs. Disclaimer: CMLS has not reviewed and, therefore, does not endorse vendors who may appear in listings.
- Type:
- Single Family
- Sq.Ft.:
- 1,844
- Status:
- Active
- Beds:
- 3
- Lot size:
- 0.21 Acres
- Year built:
- 2001
- Baths:
- 2.00
- MLS#:
- 595489
ADDITIONAL INFORMATION
Charming one story Stanley Martin built home minutes from downtown Lexington, I -20 and the shops and restaurants on Sunset Blvd. Features include owners suite, formal dining room, gas fireplace in the great room, screened rear porch, fenced back yard and 2 car garage. A new shingle roof was installed in 2022. Other recent updates and upgrades include newer washer and dryer, dishwasher, granite countertops in kitchen and new vinyl plank flooring in the kitchen, guest bath and master closet.
- Type:
- Single Family
- Sq.Ft.:
- 3,360
- Status:
- Active
- Beds:
- 4
- Lot size:
- 0.38 Acres
- Year built:
- 2003
- Baths:
- 3.00
- MLS#:
- 595349
- Subdivision:
- SPRING LAKE
ADDITIONAL INFORMATION
Exceptional Value!!! Well-maintained 4 Bedroom/3 Bathroom home, perfect for the growing family or anyone who likes to entertain. Location, Location - Zoned for River Bluff High School and mere minutes from all the shopping restaurants, and other amenities of the Lexington area. Great split floor plan with spacious and private master suite, two additional bedrooms, great room, kitchen and dining on the main floor. Master suite has his and hers vanities, low threshold shower, separate garden tub, and walk-in closet. Downstairs is another bedroom, a full bathroom, game room, and den, along with additional heated space which includes a workshop area and plenty of storage space. Nestled on a large, wooded lot overlooking the neighborhood pond, this home also boasts a screen porch and 2 decks which beckon you to come and enjoy relaxed living. Don't miss out on this one.
$211,004
234 Hessary Lane Lexington, SC 29073
- Type:
- Townhouse
- Sq.Ft.:
- 1,288
- Status:
- Active
- Beds:
- 3
- Lot size:
- 0.05 Acres
- Year built:
- 2024
- Baths:
- 3.00
- MLS#:
- 595400
- Subdivision:
- JESSAMINE PLACE
ADDITIONAL INFORMATION
This beautiful Laurens townhome features three bedrooms (all located upstairs) and two-and-one-half bathrooms. The modern kitchen features white cabinets, quartz countertops, a gas range, and pendant lighting over the kitchen bar. Luxury vinyl plank flooring runs throughout the main level. Full-yard maintenance is included in the HOA for easy living. This home is perfect for both comfort and style! Jessamine Place is located in Lexington, just minutes from shopping, dining, Lexington Medical Center, and I-20.
$215,000
202 Snow Lane Lexington, SC 29073
- Type:
- Single Family
- Sq.Ft.:
- 1,365
- Status:
- Active
- Beds:
- 3
- Lot size:
- 0.4 Acres
- Year built:
- 1980
- Baths:
- 2.00
- MLS#:
- 595398
- Subdivision:
- DUTCHWOOD
ADDITIONAL INFORMATION
OPEN HOUSE Saturday December 14th 12-2 pm! SELLERS ARE HIGHLY MOTIVATED - BRING ALL OFFERS! Sellers are offering $1,000 in flex money! Use it your wayâ??toward upgrades, closing costs, or anything else you need. Funds will be applied at closing to qualified buyers. Priced As-Is - Motivated sellers are relocating. It's a great opportunity to make this home your ownâ??bring your vision and update it to suit your style. Donâ??t miss out on this chance to create your dream space at a great price! This charming one-level property is situated in a peaceful neighborhood and offers both comfort and convenience. Located in the highly desirable Lexington One School District and just minutes from Lexington Medical Center, major interstates, and local amenities, this home is a must-see. The living room boasts high vaulted ceilings, creating a bright and open atmosphere, while the cozy layout adds a welcoming touch. The large, newer wood-fenced backyard provides ample space for outdoor fun and relaxation. Featuring three bedrooms and two baths, this home is ready for its new owners. Home comes with a one year Home Warranty. Donâ??t miss this incredible opportunity!
$925,000
328 Porth Circle Lexington, SC 29072
- Type:
- Single Family
- Sq.Ft.:
- 3,688
- Status:
- Active
- Beds:
- 5
- Lot size:
- 0.75 Acres
- Year built:
- 2023
- Baths:
- 5.00
- MLS#:
- 595372
ADDITIONAL INFORMATION
Welcome to 328 Porth Circle, a stunning property set on a spacious 0.75-acre lot just a stones throw from Lake Murray. This home showcases meticulous attention to detail, both inside and out. The exterior boasts an 8-zone sprinkler system, Gabriel rocks adorning the front yard, deck board fencing with ambient lighting, and an inviting front porch with a wooden ceiling. Inside, you'll be impressed by the kitchen's backlit translucent natural stone island, a premium 36" commercial gas range with six burners, a wet bar with wine fridge, custom cabinetry, tiled backsplash, and an expansive walk-in pantry, along with a dining area. Hardwood floors extend throughout, including the family room, which features ceiling beams, a stone accent wall, and a modern recessed fireplace. The main-level primary bedroom offers an Italian Travertine porcelain tiled bathroom with a steam shower and a custom walk-in closet. Upstairs, bedrooms two and three share a full hallway bath, while bedrooms four and five each have private baths with wood-shelving closets. All bedrooms have access to the second-floor laundry room, and the home features two laundry areas in total. The builder's attention to detail is evident in the office space's wood ceiling, a soundproofed media room, upgraded whole-house insulation to R-18, a 6.5-ton AC, a heated garage, and 400 amp power. This home is zoned for Lexington One schools and has no HOA.
- Type:
- Condo
- Sq.Ft.:
- 3,200
- Status:
- Active
- Beds:
- 2
- Lot size:
- 0.05 Acres
- Year built:
- 2001
- Baths:
- 3.00
- MLS#:
- 595285
- Subdivision:
- SEAY COVE
ADDITIONAL INFORMATION
This rare brick Lake Murray condo in the gated Seay Cove community boasts stunning waterfront views of a wide, deep cove leading to the main body of the lake. The immaculate 2-bedroom, 3-bath layout, originally a 3-bedroom, can easily be converted back. The open floor plan highlights beautiful lake vistas, complemented by a kitchen with stained cabinetry and granite countertops. Enjoy cozy evenings in the Great Room with a gas fireplace or relax on the attached screened porch or deck with a retractable awning. The main bedroom upstairs features his and her closets and a luxurious en suite bath. A large finished bonus room and an additional bedroom and bath are also located on the second floor. Additional amenities include a spacious laundry room on the main level and a 2-car garage. This property is close to community pool and also includes a shared dock with an assigned spot and is conveniently located near top-rated Lexington One schools and local amenities, making it perfect for both relaxation and entertaining!
Andrea D. Conner, License 102111, Xome Inc., License 19633, [email protected], 844-400-XOME (9663), 751 Highway 121 Bypass, Suite 100, Lewisville, Texas 75067

The information being provided is for the consumer's personal, non-commercial use and may not be used for any purpose other than to identify prospective properties consumer may be interested in purchasing. Any information relating to real estate for sale referenced on this web site comes from the Internet Data Exchange (IDX) program of the Consolidated MLS®. This web site may reference real estate listing(s) held by a brokerage firm other than the broker and/or agent who owns this web site. The accuracy of all information, regardless of source, including but not limited to square footages and lot sizes, is deemed reliable but not guaranteed and should be personally verified through personal inspection by and/or with the appropriate professionals. Copyright © 2024, Consolidated MLS®.

The data relating to real estate for sale on this web-site comes in part from the Internet Data Exchange Program of the Aiken Board of Realtors. The Aiken Board of Realtors deems information reliable but not guaranteed. Copyright 2024 Aiken Board of REALTORS. All rights reserved.
Lexington Real Estate
The median home value in Lexington, SC is $237,617. This is higher than the county median home value of $234,700. The national median home value is $338,100. The average price of homes sold in Lexington, SC is $237,617. Approximately 60.03% of Lexington homes are owned, compared to 33.11% rented, while 6.86% are vacant. Lexington real estate listings include condos, townhomes, and single family homes for sale. Commercial properties are also available. If you see a property you’re interested in, contact a Lexington real estate agent to arrange a tour today!
Lexington, South Carolina has a population of 23,068. Lexington is more family-centric than the surrounding county with 42.98% of the households containing married families with children. The county average for households married with children is 31.47%.
The median household income in Lexington, South Carolina is $73,785. The median household income for the surrounding county is $65,623 compared to the national median of $69,021. The median age of people living in Lexington is 37.7 years.
Lexington Weather
The average high temperature in July is 92.4 degrees, with an average low temperature in January of 33.8 degrees. The average rainfall is approximately 47 inches per year, with 0.9 inches of snow per year.
