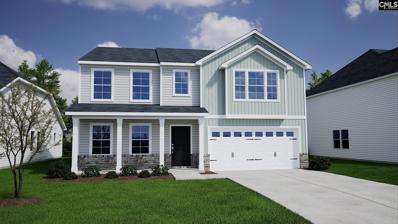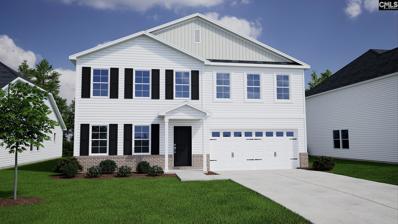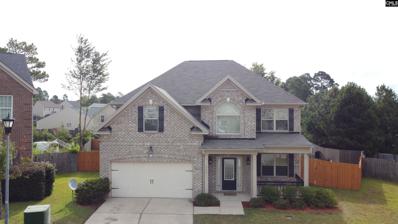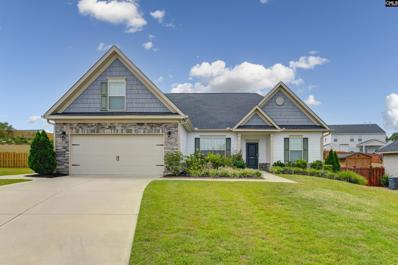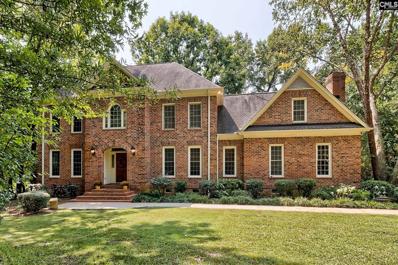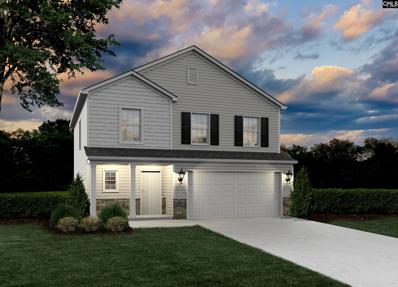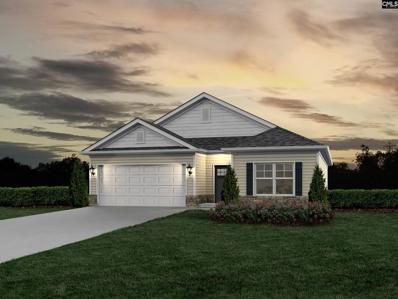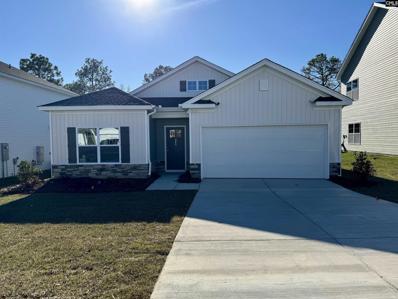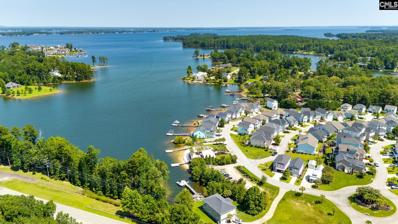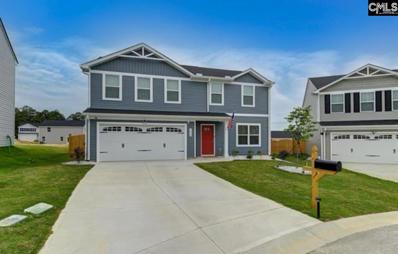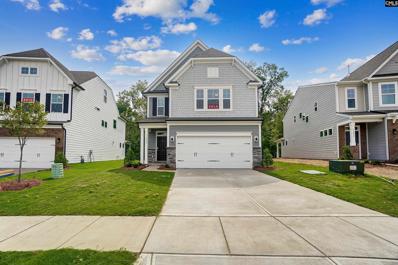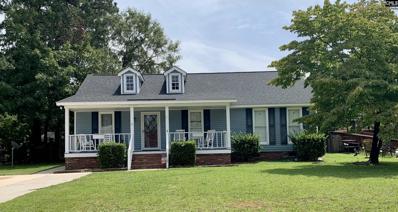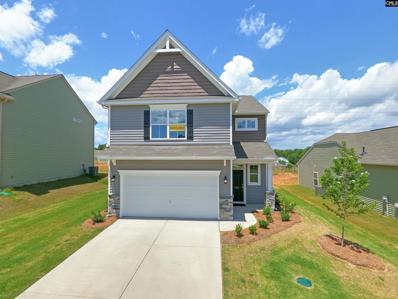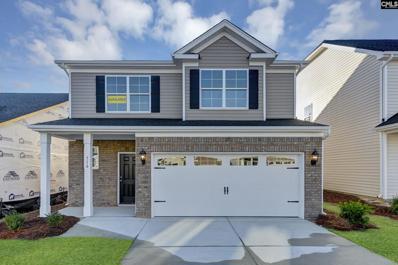Lexington SC Homes for Sale
- Type:
- Single Family
- Sq.Ft.:
- 2,578
- Status:
- Active
- Beds:
- 5
- Lot size:
- 0.14 Acres
- Year built:
- 2024
- Baths:
- 3.00
- MLS#:
- 593533
- Subdivision:
- BLUEFIELD
ADDITIONAL INFORMATION
Step into luxury with the stunning Russell Plan, a magnificent two-story home. From the moment you enter the foyer, you'll be greeted by the elegance of a well-appointed guest bedroom and a full bathroom. The heart of the home, the kitchen, is a spacious masterpiece featuring upgraded cabinets, gleaming stainless steel appliances, and exquisite quartz Miami vena countertops. The open-concept design seamlessly connects the kitchen and eat-in area to the expansive great room, ideal for entertaining and daily living. Soft beige luxury vinyl plank flooring flows effortlessly throughout the downstairs common areas, adding a touch of sophistication to the homeâ??s ambiance. Upstairs, the primary bedroom suite is a true retreat, boasting a dual spacious walk-in closet, dual vanities, and a lavish five-foot shower. Three additional generously sized bedrooms each have walk-in closets, ensuring ample storage for everyone. A large loft and a second full bathroom provide extra versatility and comfort. The backyard is a private oasis, featuring a covered porch with a ceiling fan and additional patio space, perfect for relaxing or hosting outdoor gatherings. This home isnâ??t just a place to liveâ??it's a sanctuary where every detail has been crafted with care and elegance!
- Type:
- Single Family
- Sq.Ft.:
- 2,217
- Status:
- Active
- Beds:
- 4
- Lot size:
- 0.15 Acres
- Year built:
- 2024
- Baths:
- 3.00
- MLS#:
- 593545
- Subdivision:
- BLUEFIELD
ADDITIONAL INFORMATION
The McDowell is a two-story, five-bedroom, two-and-one-bathroom home. The large great room is open to the kitchen, which features upgraded cabinets, granite countertops, a five-burner gas range, and a large walk-in pantry. Upstairs is a spacious primary suite, three secondary bathrooms, a loft, and a secondary bathroom. The spacious laundry room completes the upstairs. Beautiful luxury vinyl plank flooring runs throughout the main living spaces. The outdoor space is accented by a large patio space for entertaining!
- Type:
- Single Family
- Sq.Ft.:
- 3,115
- Status:
- Active
- Beds:
- 5
- Lot size:
- 0.25 Acres
- Year built:
- 1996
- Baths:
- 3.00
- MLS#:
- 593465
- Subdivision:
- BENT CREEK PLANTATION
ADDITIONAL INFORMATION
Welcome to this stunning downtown Lexington gem! This charming 5-bedroom home boasts a master suite conveniently located on the main level, along with 2.5 well-appointed bathrooms. A versatile office or flex room offers flexibility to suit your lifestyle, whether as a study, playroom, or guest room. Enjoy meals in the elegant dining room or relax in the cozy living space, complete with a inviting fireplace. The gorgeous entry features a beautiful staircase, setting a warm and welcoming tone. The kitchen has stainless steel appliances and ample space for meal preparation. Discover the spacious room above the garage, an ideal multi-purpose space brimming with potential. With ample square footage, it can effortlessly serve as a versatile flex spaceâ??perfect for a home theater, game room, or expansive guest suite. Its flexible layout allows for easy customization to suit your needs, whether you envision it as a creative studio, a cozy retreat, or an additional living area. Tankless water heater, irrigation, roof only 6 years old, new paint throughout and a fresh carpet cleaning!
- Type:
- Single Family
- Sq.Ft.:
- 1,814
- Status:
- Active
- Beds:
- 3
- Lot size:
- 0.19 Acres
- Year built:
- 1997
- Baths:
- 3.00
- MLS#:
- 593496
- Subdivision:
- CREEKSIDE FARM
ADDITIONAL INFORMATION
This dreamy, totally renovated Kitchen will be the heart of your new home! Shaker style cabinets, quartz countertops, tile backsplash, tile floor, updated lighting and brushed gold hardware make this Kitchen totally functional, easy to maintain, and luxurious to cook in! This home is loaded with updates! TWO new HVAC units, new water heater, carpet is one year old, lots of fresh paint. Cozy Keeping Room off Kitchen - perfect for den or home office. Large Primary Suite offers extra space for relaxing sitting area, exercise equipment or desk. Ensuite with double vanities, separate shower and large garden tub. Two secondary bedrooms share charming renovated bath with octagonal tile floor, new vanity and lighting. Washer and dryer in spacious Laundry room convey! Large back yard is the perfect place to welcome Fall with cozy stone patio and fire pit. Less than a mile from Main Street, with all the best dining, shopping and entertainment in Lexington. Great community with pool, playground, pond, and sidewalks! Active community with lots of activities to participate in if you'd like! Zoned for Award Winning Lexington 1 Schools, River Bluff High School.
$329,850
330 Cumbre Court Lexington, SC 29073
- Type:
- Single Family
- Sq.Ft.:
- 2,618
- Status:
- Active
- Beds:
- 4
- Lot size:
- 0.22 Acres
- Year built:
- 2013
- Baths:
- 3.00
- MLS#:
- 593431
- Subdivision:
- SUMMER KNOLL
ADDITIONAL INFORMATION
Welcome to your dream home, nestled in one of Lexington's most sought-after neighborhoods! Located on a peaceful cul-de-sac, this stunning property perfectly balances elegance, comfort, and convenienceâ??ideal for both family living and entertaining. As you step inside, you'll be greeted by an expansive open-concept living area flooded with natural light, seamlessly connected to a gourmet kitchen. This chefâ??s dream features sleek stainless steel appliances, luxurious granite countertops, and ample cabinetry for all your storage needs. The home offers four generously sized bedrooms, each boasting custom ceilings, with two and half stylish bathrooms. The primary suite is your private retreat, complete with a spacious walk-in closet and a spa-like en-suite bathroom. Unwind in the soaking tub or enjoy the convenience of a separate shower and double vanity. A new roof, installed in 2024, adds peace of mind, and all appliancesâ??including the refrigerator, washer, dryer, disposal, range, and microwaveâ??stay with the home. Outside, the beautifully landscaped backyard and screened-in patio provide the perfect space for hosting gatherings or relaxing in privacy. The two-car garage offers plenty of room for parking and additional storage. As a resident, you'll enjoy access to fantastic community amenities such as a swimming pool and playground. With top-rated schools, shopping, dining, and entertainment options nearby, plus easy access to major highways, this home offers the ultimate in modern convenience. Donâ??t miss this opportunityâ??schedule your tour today!
- Type:
- Single Family
- Sq.Ft.:
- 2,459
- Status:
- Active
- Beds:
- 5
- Lot size:
- 0.34 Acres
- Year built:
- 2020
- Baths:
- 3.00
- MLS#:
- 593900
- Subdivision:
- COPPER BLUFF
ADDITIONAL INFORMATION
Beautiful 4 yr. old (built in 2020) move-in ready home is back on the market. This home sits on a fenced in 0.34 acre corner lot. It is freshly painted, with smooth ceilings, and welled place view of the neighborhood. It's minutes away from shopping, entertainment, restaurants, and other activities. Disclaimer: CMLS has not reviewed and, therefore, does not endorse vendors who may appear in listings.
- Type:
- Single Family
- Sq.Ft.:
- 2,208
- Status:
- Active
- Beds:
- 3
- Lot size:
- 0.33 Acres
- Year built:
- 2018
- Baths:
- 2.00
- MLS#:
- 593385
- Subdivision:
- TERRACE AT LONGVIEW
ADDITIONAL INFORMATION
Exquisite Home in a Quiet Cul-De-Sac with Modern Amenities! Welcome to this stunning, home nestled on a peaceful cul-de-sac. As you approach, you're greeted by meticulously designed landscaping, creating exceptional curb appeal. Step inside to discover gleaming hardwood floors, soaring ceilings, and an inviting open-concept layout thatâ??s perfect for both relaxation and entertaining. The spacious dining room, conveniently located off the living room and kitchen, offers ample space for family gatherings or hosting friends. In the heart of the home, the expansive living room features a cozy gas fireplace, seamlessly flowing into the chefâ??s kitchen. Here, youâ??ll find a large island, luxurious granite countertops, and an eye-catching tile backsplash, ideal for culinary enthusiasts. Retreat to the generously sized primary suite, complete with an ensuite bath that boasts a dual vanity, separate soaking tub, walk-in shower, and an expansive walk-in closet. On the opposite side of the home, two additional bedrooms share a well-appointed full bathâ??perfect for children or guests. The bonus room above the garage offers endless possibilities as a media room, home office, a 4th "bedroom" or a playroom. Additional highlights include a two-car garage, dedicated laundry room, massive walk-in attic, and a screened porch overlooking the fully fenced backyardâ??perfect for outdoor living. This vibrant community offers fantastic amenities including a pool, clubhouse, playground, sidewalks, and scenic green spaces. Plus, with its unbeatable location just 1 mile from I-20 and a short 10-minute drive to Lexingtonâ??s Main Street, you'll enjoy convenient access to downtown Columbia, award winning schools, and popular dining and entertainment options like the Icehouse Amphitheater. Homes like this donâ??t last longâ??schedule your private showing today and start living your dream!
$384,900
138 J Rufus Road Lexington, SC 29073
- Type:
- Other
- Sq.Ft.:
- 2,168
- Status:
- Active
- Beds:
- 4
- Lot size:
- 4 Acres
- Year built:
- 2016
- Baths:
- 3.00
- MLS#:
- 593274
ADDITIONAL INFORMATION
**Welcome to Your Dream Oasis!**. Discover the perfect blend of tranquility and convenience with this stunning modern home by Clayton Homes, situated on an expansive 4-acre lot. This property offers the rare opportunity to enjoy both the privacy of rural living and the accessibility of being in the heart of everything. Step inside this breathtaking home featuring 4 spacious bedrooms and 3 beautifully designed bathrooms, including expanded master suites. The open-concept kitchen and living area create an inviting atmosphere, perfect for entertaining or relaxing with family. High-end finishes, such as granite countertops and ample storage, enhance the home's modern appeal. But the true gem of this property lies beyond the front door. The enormous outdoor space provides endless possibilities for recreation, gardening, or simply enjoying nature. Including the beautiful outdoor Shed with power and plenty of space to host and create wonderful memories. The property also features a picturesque creek, lush woods, landscaped areas, and fruit trees, all within minutes of major highways and thoroughfares. Homes like this are a rare find, so donâ??t miss your chance to make it yours. Act quicklyâ??schedule a showing today and experience the best of both worlds! Disclaimer: CMLS has not reviewed and, therefore, does not endorse vendors who may appear in listings.
- Type:
- Single Family
- Sq.Ft.:
- 4,278
- Status:
- Active
- Beds:
- 5
- Lot size:
- 2.04 Acres
- Year built:
- 1988
- Baths:
- 5.00
- MLS#:
- 593156
- Subdivision:
- WOODBRIDGE CROSSING
ADDITIONAL INFORMATION
Timeless, private, & picturesque! -CUSTOM BUILT estate-like home nestled close to all of Lexington amenities! Secluded among a natural buffer of trees, it provides a small taste of country life through its extensive, but manageable lawns, amidst the old forest like setting allowing you to breathe the fresh air. Woodbridge Crossing neighborhood has only 20 houses, each on at least 2 acre lots with NO HOA! Set well back from the road it boasts a classic all-brick home with 5 bedrooms, 4.5 baths, 3 fireplaces, a library, separate office, great room, den, sunroom, and a handicap accessible in-law suite. Step inside the front entrance and be welcomed by timeless architecture, tasteful historic molding, with transom windows crowning each doorway. Walk through the formal dining room to the expansive kitchen with large eat-in area, roomy pantry, extra large island, and nearly new appliances. The kitchen's 6' by 6' picture window overlooks the well-manicured back yard and old-growth forest, complete with private creek. Sit by the fireplace in the adjoined great room and enjoy 27' vaulted ceilings with 2nd floor architectural archways that give a glimpse of the upstairs. Walk out onto the newly rebuilt, multi-level 1,050 square foot deck with covered porch, outdoor full bath, and hot tub. Retire to the 2nd floor with spacious hallways, bathrooms, 3 bedrooms, and a grand primary suite with its own fireplace, newly renovated opulent bathroom, and cedar sauna. This primary bedroom is large enough to include a home office or art studio! Come visit and be enchanted!
- Type:
- Single Family
- Sq.Ft.:
- 2,027
- Status:
- Active
- Beds:
- 4
- Lot size:
- 0.13 Acres
- Year built:
- 2024
- Baths:
- 3.00
- MLS#:
- 593111
- Subdivision:
- HIDDEN SPRINGS
ADDITIONAL INFORMATION
10K YOUR WAY- Up to $10,000 for closing costs and/or options- WOW! *terms apply. Welcome to Hidden Springs where our Brier C combines quality with modern amenities. Boasting Haven Homes Standard Features, this home has the perfect blend of space, style and quality. LVP flooring is in all the main living areas, where 9-foot ceilings on the main level create an open and airy atmosphere. The kitchen features granite countertops, stainless steel appliances, large island, large dining area, pantry and subway tile backsplash. The living room, with a gas log fireplace, is open to the kitchen with multiple large windows, creating an inviting space to gather. The 2nd level owner's suite, with a large walk-in closet and a bathroom with a dual vanity, a quartz top, a 5 ft walk-in shower, and design elements like ceramic tile flooring make this space functional and stylish. 3 additional bedrooms, full bath and convenient laundry room are also on the 2nd level. Enjoy time on your covered patio overlooking the landscaped lawn, the irrigation systems makes maintaining a lush lawn easy. This home is designed with energy efficiency in mind, you'll enjoy comfort while being mindful of the environment and your utility bills.The Haven Homes Advantage, our standard features not only meet but exceed expectations, ensuring quality but also substantial cost savings for you. Planned community amenity center is under construction with a pool, hammock park, firepits and playground, itâ??s not just an amenity; it's a hub for socializing, and building a sense of community with your neighbors. location ensures easy access to I-20, while being just minutes away from downtown Lexington and variety of shopping, dining and entertainment options. *Under construction *Stock photos/options and colors will vary. Agent on site Saturday 10-2, come see us!
$490,000
109 Red Ash Lane Lexington, SC 29072
- Type:
- Single Family
- Sq.Ft.:
- 3,030
- Status:
- Active
- Beds:
- 4
- Lot size:
- 0.24 Acres
- Year built:
- 2006
- Baths:
- 3.00
- MLS#:
- 593106
- Subdivision:
- WOODSIDE FARMS
ADDITIONAL INFORMATION
Welcome to this beautifully crafted 4 Bedroom custom brick home, situated on a well manicured lot in the highly sought after Woodside Farms. Recently painted throughout, the interior features soaring cathedral ceilings and gleaming hardwood floors that flow throughout the open floor plan, creating a bright and inviting space bathed in natural light. The kitchen boasts new appliances, granite counter tops and ample cabinetry and prep space as well as a cozy eat-in area perfect for everyday meals. In addition, there is a large formal dining room ideal for casual gatherings and formal entertaining. Enjoy the privacy of the split floor plan, where the primary suite is separated from the additional bedrooms. Plantation shutters add elegance throughout the home and the large room over the garage provides a flexible space for a home office, play room or extra living area as well as a New Roof installed 11/2024. Located in award winning Lexington One school district and just minutes from shopping, restaurants and interstates make this the perfect blend of location and lifestyle. Don't miss out make your appointment today! Disclaimer: CMLS has not reviewed and, therefore, does not endorse vendors who may appear in listings.
$291,900
940 Warby Drive Lexington, SC 29073
- Type:
- Single Family
- Sq.Ft.:
- 1,763
- Status:
- Active
- Beds:
- 4
- Lot size:
- 0.1 Acres
- Year built:
- 2024
- Baths:
- 2.00
- MLS#:
- 593061
- Subdivision:
- HIDDEN SPRINGS
ADDITIONAL INFORMATION
10K YOUR WAY- Up to $10,000 for closings costs and/or options- WOW! *terms apply. Welcome to The Florence C! This charming one-story brand new plan offers 1,763 square feet of comfortable living space, perfect for anyone looking for an affordable ranch style home in an amenity filled community. You'll love the open layout, with a kitchen that includes an island and granite countertops, connecting to the great room with a cozy gas fireplace and a dining area that leads to a covered back porchâ??perfect for relaxing or having guests over. With 9-foot ceilings and easy-care LVP flooring in all the main living areas, this home feels bright and spacious. The ownerâ??s suite has everything you need, including a walk-in closet, dual sinks, a 5-foot shower, and a private water closet. Three additional bedrooms and a shared bath are located towards the front of the home allowing for a very private owners suite. Plus, this home has a two car garage with opener, tankless gas H2O, irrigation system, R-38 insulation and more. Our standard features are other builders options! Haven Homes The Florence has the perfect mix of comfort and value with up to $10,000toward your mortgage costs and or options with the use of Ameris Bank. Home is under construction with estimated completion in late 2024. Agent on site Saturday 10-2, come see us!
$290,900
948 Warby Drive Lexington, SC 29073
- Type:
- Single Family
- Sq.Ft.:
- 1,763
- Status:
- Active
- Beds:
- 4
- Lot size:
- 0.1 Acres
- Year built:
- 2024
- Baths:
- 2.00
- MLS#:
- 593040
- Subdivision:
- HIDDEN SPRINGS
ADDITIONAL INFORMATION
10K YOUR WAY- Up to $10,000 in closing costs and/or options- WOW! *terms apply. Welcome to The Florence B! This charming one-story brand new plan offers 1,763 square feet of comfortable living space, perfect for anyone looking for an affordable ranch style home in an amenity filled community. You'll love the open layout, with a kitchen that includes an island and granite countertops, connecting to the great room with a cozy gas fireplace and a dining area that leads to a covered back porchâ??perfect for relaxing or having guests over. With 9-foot ceilings and easy-care LVP flooring in all the main living areas, this home feels bright and spacious. The ownerâ??s suite has everything you need, including a walk-in closet, dual sinks, a 5-foot shower, and a private water closet. Three additional bedrooms and a shared bath are located towards the front of the home allowing for a very private owners suite. Plus, this home has a two car garage with opener, tankless gas H2O, irrigation system, R-38 insulation and more. Our standard features are other builders options! Haven Homes The Florence has the perfect mix of comfort and value with up to $10,000 toward your mortgage costs and/or options with the use of Ameris Bank. Close and move in ready- December! Agent on site Saturday 10-2, come see us!
$359,000
604 Pinnacle Way Lexington, SC 29072
- Type:
- Single Family
- Sq.Ft.:
- 1,910
- Status:
- Active
- Beds:
- 4
- Lot size:
- 0.06 Acres
- Year built:
- 2020
- Baths:
- 3.00
- MLS#:
- 593021
- Subdivision:
- SUNSET BAY
ADDITIONAL INFORMATION
**3.125% ASSUMABLE MORTGAGE** Welcome to your dream home! This breathtaking 4-bedroom, 2.5-bath residence offers exclusive access to the highly sought-after Lake Murray, with additional amenity options including boat storage and kayak storage to enhance your water activities. Inside, the open floor plan effortlessly blends modern convenience with stylish comfort. The updated kitchen is a chef's delight, featuring a gas cooktop and convection ovenâ??perfect for entertaining guests or enjoying family meals. High ceilings and a privacy fence add to the home's sense of space and seclusion. The luxurious master bedroom offers a retreat-like ambiance with his-and-her closets and a separate shower. Located in the prestigious Lexington One school district, this home is just minutes from shops, dining, and the heart of downtown Lexington. Experience a lifestyle of relaxation and adventureâ??schedule your tour today!
- Type:
- Single Family
- Sq.Ft.:
- 1,903
- Status:
- Active
- Beds:
- 4
- Lot size:
- 0.18 Acres
- Year built:
- 2022
- Baths:
- 3.00
- MLS#:
- 592980
- Subdivision:
- RIDGEVIEW
ADDITIONAL INFORMATION
**UPGRADED HOME** LVP throughout, UPGRADED Quartz kitchen Island, w/ pwr, & microwave. Front & back sprinkler, Double entry fully fenced back-yard, security system, Granite countertops!!Come check out this better than new home featuring 4 bedrooms, 2.5 baths AND a flex room downstairs! The open floor plan on the lower level allows an easy flow throughout the living area and into the kitchen. Upstairs you will find the owners suite which features a walk-in closet and a beautiful master bath. The large backyard is fully fenced and perfect for entertaining. Located on a quiet cul-de-sac. This home is featured in the very beautiful Ridgeview subdivision in Lexington and home to Lexington county's award winning schools! Come check this charming home out before it's gone! HOME IS VACANT!!
- Type:
- Single Family
- Sq.Ft.:
- 2,313
- Status:
- Active
- Beds:
- 3
- Year built:
- 2024
- Baths:
- 3.00
- MLS#:
- 592722
- Subdivision:
- ASHTON LAKES
ADDITIONAL INFORMATION
Up to $10,000 in Closing Cost Assistance with Preferred Lender. Welcome to Ashton Lakes, our brand new pool community located in the heart of Lexington. This thoughtfully crafted two level home plan features a luxury primary suite and primary bath, open living areas, upstairs loft, luxury kitchen with designer cabinetry, granite countertops, stainless appliances, and pantry. The Dillon plan is designed and built to be energy efficient, using sustainable construction practices, HERS rated, and NAHB Green building guidelines saving you utility dollars every day. Photos may show options, check with agent for details.
- Type:
- Single Family
- Sq.Ft.:
- 2,943
- Status:
- Active
- Beds:
- 4
- Lot size:
- 1.46 Acres
- Year built:
- 2024
- Baths:
- 4.00
- MLS#:
- 592611
- Subdivision:
- CARIBOU CREEK FARMS
ADDITIONAL INFORMATION
Enjoy luxury living with this custom built home by premier local builder Harvest Moon Construction on a spacious 1.5 acre lot in Lexington! This home is a perfect design for community focused living featuring a large inviting front porch, open floor plan, and backyard ready to host a cookout with friends and family! With the primary bedroom on the main level and 3 additional bedrooms plus an extra room on the second level, this layout ensures enough space for everyone in your family. Come build your home and enjoy Caribou Creek Farms, Lexington's newest large lot subdivision (only 21 lots total) situated in a great school district (Lexington One) with close proximity to Lake Murray and downtown Lexington! Disclaimer: CMLS has not reviewed and, therefore, does not endorse vendors who may appear in listings.
- Type:
- Single Family
- Sq.Ft.:
- 1,432
- Status:
- Active
- Beds:
- 3
- Lot size:
- 0.22 Acres
- Year built:
- 1986
- Baths:
- 2.00
- MLS#:
- 592588
- Subdivision:
- BRIGHTON FOREST
ADDITIONAL INFORMATION
One story home in established neighborhood. Many updates were done about 5 years ago including granite counter tops and stainless appliances in Kitchen and HVAC. Roof also only about 5 years old. Sunroom in back is nice to enjoy back yard with privacy fence. Wide long driveway. No HOA. So convenient to Lexington tennis courts and many other sporting venues, Oak Grove Elementary and I-26 an I-20. Lexington living and still close to downtown Columbia.
- Type:
- Single Family
- Sq.Ft.:
- 1,868
- Status:
- Active
- Beds:
- 3
- Year built:
- 2024
- Baths:
- 3.00
- MLS#:
- 592585
- Subdivision:
- ASHTON LAKES
ADDITIONAL INFORMATION
Up to $10,000 in Closing Cost Assistance with Preferred Lender. Welcome to Ashton Lakes, our brand new pool community located in the heart of Lexington. This thoughtfully crafted two level home plan features a luxury primary suite and primary bath, open living areas, luxury kitchen with designer cabinetry, granite countertops, stainless appliances, pantry, and loft upstairs. The Graham plan is designed and built to be energy efficient, using sustainable construction practices, HERS rated, and NAHB Green building guidelines saving you utility dollars every day. Photos may show options, check with agent for details.
- Type:
- Single Family
- Sq.Ft.:
- 2,205
- Status:
- Active
- Beds:
- 4
- Lot size:
- 0.14 Acres
- Year built:
- 2024
- Baths:
- 3.00
- MLS#:
- 592583
- Subdivision:
- ASHTON LAKES
ADDITIONAL INFORMATION
Welcome to Ashton Lakes, our brand new pool community located in the heart of Lexington. This thoughtfully crafted two level home plan features a luxury primary suite and primary bath, open living areas, dining room with tray ceilings, luxury kitchen with designer cabinetry, granite countertops, stainless appliances, and pantry. The Arlington plan is designed and built to be energy efficient, using sustainable construction practices, HERS rated, and NAHB Green building guidelines saving you utility dollars every day. Photos may show options, check with agent for details.
- Type:
- Single Family
- Sq.Ft.:
- 1,913
- Status:
- Active
- Beds:
- 4
- Lot size:
- 0.12 Acres
- Year built:
- 2024
- Baths:
- 3.00
- MLS#:
- 592581
- Subdivision:
- ASHTON LAKES
ADDITIONAL INFORMATION
Up to $10,000 in Closing Cost Assistance with Preferred Lender. Welcome to Ashton Lakes, our brand new pool community located in the heart of Lexington. This thoughtfully crafted two level home plan features a luxury primary suite and primary bath, open living areas, luxury kitchen with designer cabinetry, granite countertops, stainless appliances, and pantry. The Ellerbe plan is designed and built to be energy efficient, using sustainable construction practices, HERS rated, and NAHB Green building guidelines saving you utility dollars every day. Photos may show options, check with agent for details.
- Type:
- Single Family
- Sq.Ft.:
- 2,542
- Status:
- Active
- Beds:
- 4
- Lot size:
- 1.67 Acres
- Year built:
- 1997
- Baths:
- 3.00
- MLS#:
- 592542
- Subdivision:
- CORNERSTONE
ADDITIONAL INFORMATION
This charming property offers the perfect blend of comfort and convenience in a serene cul-de-sac setting. With 4 spacious bedrooms and 3 well-appointed bathrooms, this home is ideal for families seeking both space and tranquility. Enjoy the freedom of NO HOA restrictions on this 1.67-acre lot, which includes a stocked common pondâ??perfect for your fishing adventures. The above-ground pool, complemented by a spacious deck, provides a wonderful retreat to beat the South Carolina heat. Additional features include a 2-car garage and a shed for ample storage. The kitchen comes fully equipped with all appliances, so you can start enjoying your new home right away. Located within the highly-regarded Lexington One School District, this home ensures top-notch educational opportunities for your children. Donâ??t miss outâ??schedule a visit today and make this lovely oasis your new home!
- Type:
- Townhouse
- Sq.Ft.:
- 1,672
- Status:
- Active
- Beds:
- 3
- Lot size:
- 0.11 Acres
- Year built:
- 2023
- Baths:
- 3.00
- MLS#:
- 592528
- Subdivision:
- MURRAY VILLAGE
ADDITIONAL INFORMATION
The Foxglove . This two-story duplex townhome includes three bedrooms and two and one-half bathrooms. Immediately inside the entrance is a hallway that leads you past the staircase and half bathroom and into the open concept Kitchen, Island, Family Room, Eat-in area and optional patio. Upstairs, the primary suite features a walk-in closet and dual vanities Two secondary bedrooms and one full bathroom are also located upstairs. A laundry closet is located just outside of the secondary bedrooms for ultimate convenience. Organizational Cabinets! Wonderfully situated near schools, shopping, Lake Murray, I 20, and downtown Lexington. Total of $3,500 in closing costs with partner lender, Silverton Mortgage and MGC! Extra $6,500 this month when using Silverton and MGC. The $6,500 can also be used towards a move-in package. Disclaimer: CMLS has not reviewed and, therefore, does not endorse vendors who may appear in listings.
- Type:
- Townhouse
- Sq.Ft.:
- 1,672
- Status:
- Active
- Beds:
- 3
- Lot size:
- 0.11 Acres
- Year built:
- 2023
- Baths:
- 3.00
- MLS#:
- 592527
- Subdivision:
- MURRAY VILLAGE
ADDITIONAL INFORMATION
The Foxglove . This two-story duplex townhome includes three bedrooms and two and one-half bathrooms. Immediately inside the entrance is a hallway that leads you past the staircase and half bathroom and into the open concept Kitchen, Island, Family Room, Eat-in area and optional patio. Upstairs, the primary suite features a walk-in closet and dual vanities Two secondary bedrooms and one full bathroom are also located upstairs. A laundry closet is located just outside of the secondary bedrooms for ultimate convenience. Organizational Cabinets! Wonderfully situated near schools, shopping, Lake Murray, I 20, and downtown Lexington. Total of $3,500 in closing costs with partner lender, Silverton Mortgage and MGC! Extra $6,500 this month when using Silverton and MGC. The $6,500 can also be used towards a move-in package. Disclaimer: CMLS has not reviewed and, therefore, does not endorse vendors who may appear in listings.
- Type:
- Townhouse
- Sq.Ft.:
- 1,672
- Status:
- Active
- Beds:
- 3
- Lot size:
- 0.11 Acres
- Year built:
- 2023
- Baths:
- 3.00
- MLS#:
- 592531
- Subdivision:
- MURRAY VILLAGE
ADDITIONAL INFORMATION
The Foxglove! This two-story duplex townhome includes three bedrooms and two and one-half bathrooms. Immediately inside the entrance is a hallway that leads you past the staircase and half bathroom and into the open concept Kitchen, Island, Family Room, Eat-in area and optional patio. Upstairs, the primary suite features a walk-in closet and dual vanities Two secondary bedrooms and one full bathroom are also located upstairs. A laundry closet is located just outside of the secondary bedrooms for ultimate convenience. Organizational Cabinets! Wonderfully situated near schools, shopping, Lake Murray, I 20, and downtown Lexington. Total of $3,500 in closing costs with partner lender, Silverton Mortgage and MGC! Extra $6,500 this month when using Silverton and MGC. The $6,500 can also be used towards a move-in package. Disclaimer: CMLS has not reviewed and, therefore, does not endorse vendors who may appear in listings.
Andrea D. Conner, License 102111, Xome Inc., License 19633, [email protected], 844-400-XOME (9663), 751 Highway 121 Bypass, Suite 100, Lewisville, Texas 75067

The information being provided is for the consumer's personal, non-commercial use and may not be used for any purpose other than to identify prospective properties consumer may be interested in purchasing. Any information relating to real estate for sale referenced on this web site comes from the Internet Data Exchange (IDX) program of the Consolidated MLS®. This web site may reference real estate listing(s) held by a brokerage firm other than the broker and/or agent who owns this web site. The accuracy of all information, regardless of source, including but not limited to square footages and lot sizes, is deemed reliable but not guaranteed and should be personally verified through personal inspection by and/or with the appropriate professionals. Copyright © 2024, Consolidated MLS®.
Lexington Real Estate
The median home value in Lexington, SC is $250,235. This is higher than the county median home value of $234,700. The national median home value is $338,100. The average price of homes sold in Lexington, SC is $250,235. Approximately 60.03% of Lexington homes are owned, compared to 33.11% rented, while 6.86% are vacant. Lexington real estate listings include condos, townhomes, and single family homes for sale. Commercial properties are also available. If you see a property you’re interested in, contact a Lexington real estate agent to arrange a tour today!
Lexington, South Carolina has a population of 23,068. Lexington is more family-centric than the surrounding county with 42.98% of the households containing married families with children. The county average for households married with children is 31.47%.
The median household income in Lexington, South Carolina is $73,785. The median household income for the surrounding county is $65,623 compared to the national median of $69,021. The median age of people living in Lexington is 37.7 years.
Lexington Weather
The average high temperature in July is 92.4 degrees, with an average low temperature in January of 33.8 degrees. The average rainfall is approximately 47 inches per year, with 0.9 inches of snow per year.
