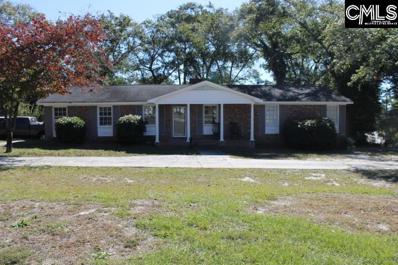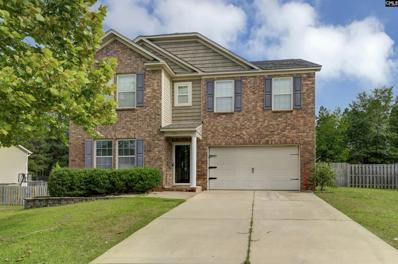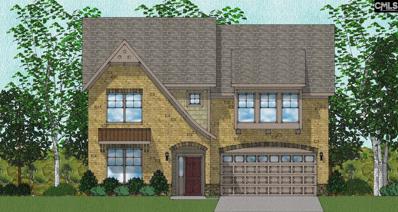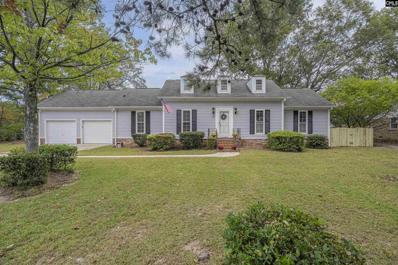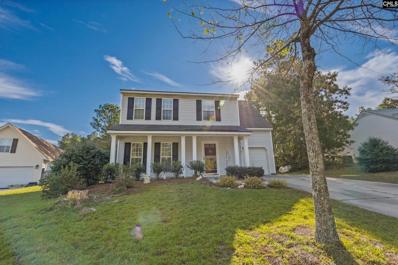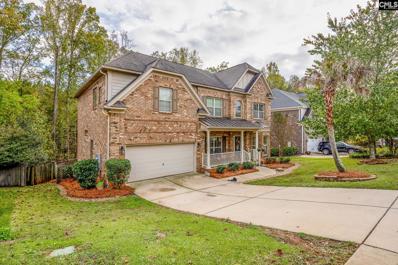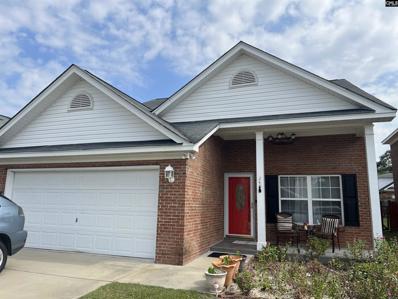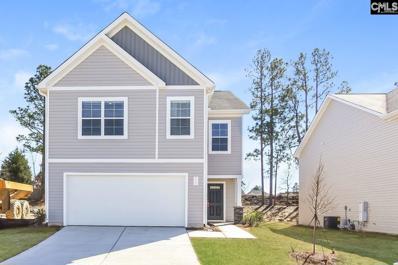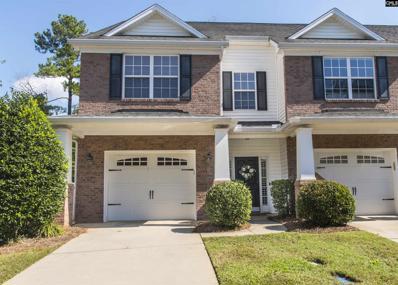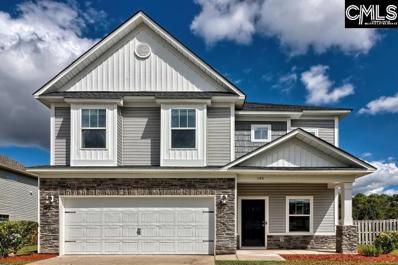Lexington SC Homes for Sale
$525,000
140 Gold Road Lexington, SC 29072
- Type:
- Single Family
- Sq.Ft.:
- 3,500
- Status:
- Active
- Beds:
- 6
- Lot size:
- 0.75 Acres
- Year built:
- 2002
- Baths:
- 4.00
- MLS#:
- 595181
- Subdivision:
- SILVERCREEK
ADDITIONAL INFORMATION
Welcome to your dream custom built home with 6 bedrooms with an additional room that can flex to be what is needed such a work out room, art studio or sound studio & 4 bathrooms within close proximity of the serene waters of Lake Murray! Zoned for Lexington One's award-winning schools, this stunning property boasts Southern charm and modern convenience, starting with a covered front porch. Step inside to discover beautiful hardwood floors throughout the home. The main level features a spacious master suite complete with a private bathroom that includes a double sink vanity, a separate shower, and a soaking tub. The kitchen is equipped with stainless steel appliances and an eat in area overlooking the private wooded backyard. The living room which features a fireplace flows seamlessly to the dining room. The sunroom offers a tranquil space to enjoy the beauty of the outdoors and plant lovers dream space. An office on the main level provides additional space for those who work remote or a school space. Retire to the bottom floor with spacious entryway, living room, 3 bedrooms, office and a bathroom. Walk outside to your private backyard featuring a creek, a patio area, firepit and garden. This home offers the perfect blend of relaxation and luxury. Don't miss out on this exceptional property ready filled with beauty and charm! Disclaimer: CMLS has not reviewed and, therefore, does not endorse vendors who may appear in listings.
- Type:
- Single Family
- Sq.Ft.:
- 1,725
- Status:
- Active
- Beds:
- 3
- Lot size:
- 1 Acres
- Year built:
- 1966
- Baths:
- 2.00
- MLS#:
- 595140
ADDITIONAL INFORMATION
Welcome to 208 Dreher Street in the heart of Lexington! This Lexington charm is an acre and located off Dreher Street and Harmon Street right behind Lexington Elementary. Walk to dinner! This home has 3 bedrooms and one full bath and one half bath. Dining room for family gatherings and a unfinished basement for a mancave or media/game room! Home was painted inside and out 3 years ago. HVAC and roof under 6 years old! Brand new 50 gallon water heater. Fenced backyard for children or pets to run around while you relax on the screen porch. Nice carport attached for unloading groceries! Perfect for an attorneys office in the heart of Lexington or an investor!
- Type:
- Single Family
- Sq.Ft.:
- 1,652
- Status:
- Active
- Beds:
- 3
- Lot size:
- 0.32 Acres
- Year built:
- 1974
- Baths:
- 2.00
- MLS#:
- 595108
- Subdivision:
- GRAYLAND FOREST
ADDITIONAL INFORMATION
Cozy All Brick Home at Grayland Forest in Lexington, SC just for You! This all brick home is sitting on .35 acres with a decorative all brick fence surrounding the rear like a fortress. Come and enjoy a spacious open floor plan with owners retreat downstairs w/private bath, 2 additional bedrooms on the main floor with a shared bathroom, and a room/frog with a closet above the garage. Open Kitchen with eat-in space, laminate floors, double sink, solid surface countertops, painted cabinets, and appliances. Nice covered front porch for enjoying the many types of plants or just enjoying the quiet community. Spacious covered back porch for entertaining, a workshop for hobbies, gardening, or storage. Move-in ready!
- Type:
- Single Family
- Sq.Ft.:
- 2,946
- Status:
- Active
- Beds:
- 4
- Lot size:
- 0.82 Acres
- Year built:
- 1986
- Baths:
- 3.00
- MLS#:
- 595105
- Subdivision:
- MARITIME PLACE
ADDITIONAL INFORMATION
Welcome to your dream home within close proximity of the serene waters of Lake Murray! Zoned for Lexington One's award-winning schools, this stunning property boasts Southern charm and modern convenience, starting with a covered wraparound front porch. Step inside to discover beautiful hardwood floors throughout the home. The main level features a spacious master suite complete with a private bathroom that includes a double sink vanity, a separate shower, and a soaking tub. The kitchen is equipped with stainless steel appliances and an island for extra prep space. The living room which features a fireplace flows seamlessly to the dining room. The Florida room, surrounded by windows, offers a tranquil space to enjoy the beauty of the outdoors. A versatile bonus room on the main level provides additional space for a home office, playroom, or guest bedroom. Upstairs, you'll find two bedrooms that share a bathroom, as well as an additional bonus room located over the garage that can be adapted to suit your needs. Step outside to your private backyard featuring a back deck, a patio area, and an inground pool. This home offers the perfect blend of relaxation and luxury. Traditional hardwood floors have been refinished. There's new LVP in every bedroom and fresh carpet on the stairs and landing! Disclaimer: CMLS has not reviewed and, therefore, does not endorse vendors who may appear in listings.
- Type:
- Single Family
- Sq.Ft.:
- 2,618
- Status:
- Active
- Beds:
- 4
- Lot size:
- 0.35 Acres
- Year built:
- 2015
- Baths:
- 3.00
- MLS#:
- 595041
- Subdivision:
- COPPER BLUFF
ADDITIONAL INFORMATION
Welcome to your new home in the Copper Bluff Subdivision located in the award winning Lexington I school district! This Beautiful two story home boast a spacious open floor plan that awaits its new family. Entering the foyer you'll be impressed with the hardwood floors flowing into the formal living & dining room with beautiful crown molding, chair railing, and shadowbox trim. Take a look at the beautiful open kitchen with granite counter tops, gorgeous espresso cabinetry, an oversized granite Island, tiled backsplash, recessed lighting and a walk in pantry. You'll love the screened-in patio as well as the large backyard for your outdoor entertainment. The Master suite welcomes you with cathedral ceilings, his and her closets, dual vanities, garden tub with separate shower, and private water closet. This home has architectural Shingles, a sprinkler system, home automation system, music port/charging station with speakers and a tankless H2O heater. Lastly this home is convenient to interstates, shopping, dining, & so much more!! Call today for your private showing.
- Type:
- Single Family
- Sq.Ft.:
- 2,800
- Status:
- Active
- Beds:
- 4
- Lot size:
- 0.17 Acres
- Year built:
- 2021
- Baths:
- 3.00
- MLS#:
- 595061
- Subdivision:
- VILLAGE GREEN ESTATES
ADDITIONAL INFORMATION
Welcome home to Village Green Estates! This home is like brand new and move in ready! As you enter the home you will find great entertainment space because of the open formal living and formal dining areas! The living room has a gas log fireplace and is open to the kitchen. The kitchen has granite countertops, ample cabinet space, gas range, an island for great preps space and a breakfast nook. Upstairs you will find a second living room loft area. The primary suite has vaulted ceilings, and an ensuite bath with double vanities, a walk in shower and separate water closet. The Primary closet is HUGE!. The other 3 bedrooms upstairs all have large closets and share a hall bath. Outback you can relax on your covered porch. This home also features a tankless water heater and spacious 2 car garage! Enjoy the neighborhood amenities featuring a pool and cabana, and walking trail to the fishing pond with dock! Check out the Virtual Tour: https://www.asteroommls.com/pviewer?hideleadgen=1&token=gOzcCLUn3EqDO4ndfLTHLQ Disclaimer: CMLS has not reviewed and, therefore, does not endorse vendors who may appear in listings.
$329,983
709 RUMSON Road Lexington, SC 29072
- Type:
- Single Family
- Sq.Ft.:
- 1,956
- Status:
- Active
- Beds:
- 4
- Lot size:
- 0.14 Acres
- Year built:
- 2024
- Baths:
- 2.00
- MLS#:
- 595076
- Subdivision:
- CARRINGTON
ADDITIONAL INFORMATION
Carrington - Julie II - elevation B - on Lot 150 - A One story home with 4 bedrooms, featuring a split level layout. It offers a nice kitchen with island, this one has white cabinets with quartz counter tops, it opens to the great room and dining area. This main level ownerâ??s suite features a large walk in closet, double vanities, oversized shower, garden tub and private water closet. Laundry on main, Large finished 4th bedroom upstairs to complete the home. Covered porch, Luxury vinyl in main living areas, laundry and bath. Carrington offers a community pool and playground, this Sprinklers in front and back, tankless water heater and more. Homes that can close by the end of March are eligible for a 30 year fixed rate of 5.49% (with Homeowners Mortgage FHA or VA) or 15k in Madmoney, to be used for options, upgrades and closing costs. To be utilized as closing costs, must use Homeowners Mortgage. Any of these funds used for closing costs can cover closing costs, pre paid, or buy the rate down...however you would like to use it!!!Some Photos are stock photos. Colors, specifications and options will vary. Disclaimer: CMLS has not reviewed and, therefore, does not endorse vendors who may appear in listings.
$1,360,000
408 Craftsman Court Lexington, SC 29072
- Type:
- Single Family
- Sq.Ft.:
- 3,500
- Status:
- Active
- Beds:
- 4
- Lot size:
- 0.79 Acres
- Year built:
- 2024
- Baths:
- 5.00
- MLS#:
- 595050
- Subdivision:
- THE RESERVE AT MIDWAY
ADDITIONAL INFORMATION
OPEN HOUSEFRIDAY, DECEMBER 13TH10AM-1PMWelcome to this stunning custom build home, a modern interpretation of the classic craftsman style. With 4 bedrooms, 4.5 baths and custom features throughout, this residence exudes quality craftsmanship synonymous with Andy Young and his team at Youngâ??s Contracting & Development, LLC. Set on just under an acre lot in the new gated community, The Reserve at Midway. Walking trail to Midway Elementary and just minutes from the Lake Murray dam. Too many features to name, just a few include; High End exterior finishes including Black Contemporary Brick, Hardie Plank Siding, and Fast Plank Metal Siding & Porch Ceilings with the richness of cypress wood and no maintenance. Enjoy the outdoor fireplace and envision alfresco dining with the porch area. 2 Tankless water heaters, foam insulation and clad doors and windows. Glass pocket doors in office/dining and pantry area. Contemporary molding and lighting package. The owners suite is absolutely stunning. Custom Master Shower is complete wet room including a free-standing tub, hand-held shower head, and fixed his andhers shower heads. An ample long bench, 2 niches and full glass wall, contemporary vanity lights and undercabinet LED lighting. Each bedroom has its own private high end bathroom. The kitchen features quartz waterfall countertops, tiled backsplash, undercabinet lighting and much more. The wet bar includes and dual climate undercabinet beverage center and icemaker. Flooring throughout is 4â?? natural white oak with square edge white oak stairs. This home is a true work of art, must tour in person to appreciate all of the features. Disclaimer: CMLS has not reviewed and, therefore, does not endorse vendors who may appear in listings.
- Type:
- Single Family
- Sq.Ft.:
- 2,486
- Status:
- Active
- Beds:
- 4
- Lot size:
- 0.21 Acres
- Year built:
- 2024
- Baths:
- 3.00
- MLS#:
- 595010
- Subdivision:
- CARRINGTON
ADDITIONAL INFORMATION
Carrington - Porter II, Elevation F. Lot # 138 Curb appeal and functional floor plan, are some words that describe this 4 bedroom, 2.5 bath new construction home The lower level offers 9 ft. ceilings, a home office, sun room, half bath, dining room , great room with fireplace, and kitchen all with Luxury Vinyl Plank flooring. The kitchen is large with Shaker style white with cabinets and Quartz countertops. Nice kitchen island, and pantry. Upstairs has a very large owners suite with en-suite bath with two walk in closets, double vanities, separate water closet, garden tub, and large separate shower. Separate Laundry room, 3 other bedrooms all with walk in closets and a double vanity full bath. Sprinklers in front and back, tankless water heater and more. The community of Carrington is located off of Springhill Road in Lexington County and will allow your family to retreat from the hustle and bustle of daily life., all while enjoying the sought-after conveniences and amenities near your home. Neighborhood has a community pool and cabana. Homes that can close by the end of March are eligible for a 30 year fixed rate of 5.49% (with Homeowners Mortgage FHA or VA) or 15k in Madmoney, to be used for options, upgrades and closing costs. To be utilized as closing costs, must use Homeowners Mortgage. Any of these funds used for closing costs can cover closing costs, pre paid, or buy the rate down...however you would like to use it!!! Most photos are of actual home. Disclaimer: CMLS has not reviewed and, therefore, does not endorse vendors who may appear in listings.
- Type:
- Single Family
- Sq.Ft.:
- 2,590
- Status:
- Active
- Beds:
- 4
- Lot size:
- 0.17 Acres
- Year built:
- 2024
- Baths:
- 3.00
- MLS#:
- 595003
- Subdivision:
- HENDRIX FARMS
ADDITIONAL INFORMATION
Langford E shows great curb appeal with brick and stone front. This open plan also has a sunroom off the kitchen and a full bathroom and bedroom/office on the main level. The stairs are hidden off the kitchen and have wood treads for easy cleaning. The primary suite is a great size and has a sitting room off the main bedroom space. Fantastic Primary bathroom with a private water closet. Large walk in closet and a window in the Primary bathroom. Bathroom has double sinks and a private water closet!
- Type:
- Single Family
- Sq.Ft.:
- 1,847
- Status:
- Active
- Beds:
- 3
- Lot size:
- 0.5 Acres
- Year built:
- 1976
- Baths:
- 2.00
- MLS#:
- 595353
- Subdivision:
- ROLLINGWOOD
ADDITIONAL INFORMATION
Beautiful 3 bedroom, 2 bathroom home in Lexington on a half acre lot! NO HOA! Don?t miss out on this Amazing property!
- Type:
- Other
- Sq.Ft.:
- 1,025
- Status:
- Active
- Beds:
- 2
- Lot size:
- 0.05 Acres
- Year built:
- 2005
- Baths:
- 2.00
- MLS#:
- 594875
- Subdivision:
- WAVERLY PLACE
ADDITIONAL INFORMATION
Move in ready home that has freshly painted walls and brand new flooring throughout! This gem of a home has two bedrooms, two full bathrooms, an open floor plan with tons of natural light and comes with a refrigerator, washer and dryer, and Bosch dishwasher. Enjoy the warmth and ambiance of the living roomâ??s cozy fireplace with a charming mantle and vaulted and over 9 ft ceilings in the living and dining areas. The french door opens to a spacious fenced in patio that's a perfect space for relaxation or entertaining. Plus, thereâ??s a convenient storage area for all your outdoor gear. It is located 5 minutes from Lexington restaurants, shopping, grocery stores and is zoned for award winning River Bluff High School. Welcome to a home where comfort, convenience, and cozy living come together perfectly!
- Type:
- Single Family
- Sq.Ft.:
- 1,812
- Status:
- Active
- Beds:
- 4
- Lot size:
- 0.61 Acres
- Year built:
- 2002
- Baths:
- 3.00
- MLS#:
- 594947
- Subdivision:
- ABERDEEN FARM
ADDITIONAL INFORMATION
Charming Home on a Spacious Lot in Lexington 1 School District Welcome to this beautifully maintained home that sits on over half an acre, offering ample space and privacy on a desirable corner lot. The fully fenced yard features a lush grassy area adorned with majestic pine trees, perfect for outdoor gatherings or relaxing in nature. Step onto the inviting covered front porch and enter a bright and airy interior. The first floor boasts high ceilings and an abundance of natural light, creating a warm and welcoming atmosphere. The living room seamlessly flows into a large formal dining room, providing stunning views of the backyardâ??ideal for entertaining or family dinners. The eat-in kitchen is a delight, featuring tile flooring, a pantry, and stainless steel appliances. Sliding glass doors lead from the kitchen to your patio and expansive backyard, making outdoor dining a breeze. A convenient half bathroom on the main floor is perfect for guests. Upstairs, you will find four bedrooms, all with high ceilings and ceiling fans for added comfort. The master bedroom is a true retreat, showcasing a vaulted ceiling and a private en suite bathroom. Three additional bedrooms share a well-appointed bathroom, ensuring plenty of space for family or guests. This charming property features a new roof, new flooring, and an HVAC system thatâ??s only 3 years old, ensuring peace of mind and comfort for years to come.
- Type:
- Single Family
- Sq.Ft.:
- 3,045
- Status:
- Active
- Beds:
- 4
- Lot size:
- 0.53 Acres
- Year built:
- 1998
- Baths:
- 3.00
- MLS#:
- 594929
- Subdivision:
- WOODCREEK
ADDITIONAL INFORMATION
Tucked away in one of Lexington's most sought after neighborhoods, 225 Circleview Dr is truly a home that is one of a kind. From the time you pull onto the quiet street of Circleview, with the welcoming neighbors you will see why Woodcreek is such a special place to call home. This beautiful 4bed/3bath home has been well taken care of and a place for the next family to make many great memories. Upon entering the front door you feel the warm LVP flooring greet you with the open floor plan living room and kitchen. Tons of natural light, space for a breakfast table and dining room, this area is perfect for relaxing and entertaining. Kitchen is beautiful with granite counters, SS appliances, tiled backsplash and plenty of storage space. Upstairs you will find the beautiful primary suite with a garden tub, separate shower, double vanity and hexagon tile flooring, huge walk-in closet and tall vaulted ceiling. Open up the sliding glass door and step onto a brand new deck that overlooks an incredible view of trees, flowers and wildlife, such a relaxing scenery for your morning coffee or evening meal. Two more large bedrooms are on the main floor, sharing a full bath. Downstairs you have over 1,000 sq feet of fully finished basement space. It comes with a large living room area, office/flex space, bedroom, full bathroom, laundry room and access to the garage. Through the backdoor of the basement you have a covered porch area and a fire pit, making it ideal to have friends and family over. The backyard has more than enough space for kids to play and explore, the possibilities are endless. Come tour this amazing home today, you have to see it in person!
$310,000
681 Park Road Lexington, SC 29072
- Type:
- Single Family
- Sq.Ft.:
- 1,782
- Status:
- Active
- Beds:
- 4
- Lot size:
- 0.24 Acres
- Year built:
- 2001
- Baths:
- 2.00
- MLS#:
- 594881
- Subdivision:
- PARKSIDE
ADDITIONAL INFORMATION
Step into this meticulously maintained 4-bedroom, 2-bathroom home nestled in a highly sought-after Lexington neighborhood, just minutes from downtown with easy access to local schools, shopping, and dining. This home blends modern updates with timeless character, offering everything you need for comfortable living. The spacious, airy floor plan welcomes you into a bright living area, highlighted by a cozy fireplace, perfect for cooler evenings. Large windows flood the space with natural light, creating an inviting atmosphere ideal for both relaxation and entertaining. Stylish and durable luxury vinyl plank flooring flows throughout the main living areas, combining beauty with low maintenance. Rest easy knowing the home features a 2017 HVAC system and a 2022 water heater, ensuring year-round comfort and energy efficiency. The kitchen, designed as the heart of the home, is fully open to the living spaceâ??perfect for easy conversation and entertaining. It boasts ample counter space, modern appliances, and a large walk-in pantry, ideal for all your storage needs. The oversized laundry room adds extra convenience, with plenty of space for storage and organization. The ownerâ??s suite is a true retreat, featuring an en-suite bathroom with double vanities, a large tub, a separate shower, and a spacious walk-in closet, offering privacy and comfort for a personal oasis. All bedrooms are generously sized, providing flexibility for guest rooms, a home office, or even a hobby room. The established yard showcases beautiful curb appeal and is designed for outdoor living. Step onto the expansive deck, perfect for BBQs, outdoor dining, or relaxing under the stars. The backyard is well-maintained, offering plenty of gardening opportunities for those with a green thumb or those dreaming of a lush, landscaped retreat. Additionally, the newly added insulation under the home helps with energy efficiency, keeping utility costs low and ensuring comfort throughout the year. This home is filled with charming character and has been thoughtfully updated to meet modern needs. Donâ??t miss your chance to make it yours, Call me today for your private showing!
- Type:
- Condo
- Sq.Ft.:
- 1,400
- Status:
- Active
- Beds:
- 3
- Year built:
- 1986
- Baths:
- 2.00
- MLS#:
- 594829
- Subdivision:
- SPENCE'S POINT
ADDITIONAL INFORMATION
If this view of Lake Murray doesnâ??t sweep you off your feet, then the brand new marble countertops in the kitchen, bar area, and bathrooms will! This STUNNING, THIRD FLOOR RENOVATED condo features 3 bedrooms and 2 full bathrooms with NEW flooring, NEW paint, NEW fixtures, and NEW hardware. Relax for the evening with BIG WATER views off of your primary bedroom balcony and enjoy morning coffee or happy hour in your sitting room right off of the kitchen! The luxurious high ceilings in this home help to highlight the open floor plan which makes it perfect for entertaining. This community features lake living with so much convenience ... private boat ramp, two private docks, tennis courts, a resort style pool and cabana! The HOA takes care of the roof (NEW ROOF just installed), exterior of the buildings (just started), all yard maintenance, utilities (water, sewer, & trash), community amenities and more! Seller is willing to leave some furniture items. Dry boat storage currently available and boat slips available by waitlist.
- Type:
- Single Family
- Sq.Ft.:
- 1,956
- Status:
- Active
- Beds:
- 4
- Lot size:
- 0.14 Acres
- Year built:
- 2024
- Baths:
- 2.00
- MLS#:
- 594726
- Subdivision:
- CARRINGTON
ADDITIONAL INFORMATION
Carrington - Julie II - elevation B - on Lot 137 - A One story home with 4 bedrooms, featuring a split level layout. It offers a nice kitchen with island, this one has white cabinets with quartz counter tops, it opens to the great room and dining area. This main level ownerâ??s suite features a large walk in closet, double vanities, oversized shower, garden tub and private water closet. Laundry on main, Large finished 4th bedroom upstairs to complete the home. Covered porch, Luxury vinyl in main living areas, laundry and bath. Carrington offers a community pool and playground, this Sprinklers in front and back, tankless water heater and more. Homes that can close by the end of March are eligible for a 30 year fixed rate of 5.49% (with Homeowners Mortgage FHA or VA) or 15k in Madmoney, to be used for options, upgrades and closing costs. To be utilized as closing costs, must use Homeowners Mortgage. Any of these funds used for closing costs can cover closing costs, pre paid, or buy the rate down...however you would like to use it!!! Call for details. Photos are actual home. Model home open daily come see this one! Only 2 ranch plans left in Carrington~ Disclaimer: CMLS has not reviewed and, therefore, does not endorse vendors who may appear in listings.
- Type:
- Single Family
- Sq.Ft.:
- 2,170
- Status:
- Active
- Beds:
- 4
- Lot size:
- 0.1 Acres
- Year built:
- 2001
- Baths:
- 3.00
- MLS#:
- 594718
- Subdivision:
- GARDEN PLACE
ADDITIONAL INFORMATION
BEAUTIFUL ALL BRICK HOME NESTLED IN QUIET GARDEN PLACE NEIGHBORHOOD, ZONED FOR AWARD-WINNING LEXINGTON ONE SCHOOLS! This 4 bed/2.5 bath home is full of amazing features! Natural light spills throughout the flowing layout as you move with ease from one room to the next. The large living room features soaring ceilings, cozy fireplace and easy access to the kitchen! The spacious and bright eat-in kitchen boasts granite countertops and tons of counter and cabinet space making cooking a breeze! The owner's suite on the main floor features a walk-in closet and spa-like en suite with double vanity and luxurious walk-in shower! Each additional bedroom has large closet space and access to lovely shared full bath. Enjoy relaxing or entertaining on the beautiful covered patio that looks out to the private, landcaped outdoor space! Disclaimer: CMLS has not reviewed and, therefore, does not endorse vendors who may appear in listings.
- Type:
- Manufactured Home
- Sq.Ft.:
- 1,238
- Status:
- Active
- Beds:
- 3
- Lot size:
- 0.53 Acres
- Year built:
- 1999
- Baths:
- 2.00
- MLS#:
- 594715
ADDITIONAL INFORMATION
Lovely 3 Bedroom 2 bath home minutes away from town but in the middle of lake country. Plenty of privacy and quiet very close to the lake. Driveway to be shared with LOT #2 which is to the Right of house. Home and land is a part of TMS 003200-08-014. Please ask listing agent for more info on this. Disclaimer: CMLS has not reviewed and, therefore, does not endorse vendors who may appear in listings.
$499,900
132 Irene Way Lexington, SC 29072
- Type:
- Single Family
- Sq.Ft.:
- 3,552
- Status:
- Active
- Beds:
- 5
- Lot size:
- 0.38 Acres
- Year built:
- 2013
- Baths:
- 4.00
- MLS#:
- 594700
- Subdivision:
- ORCHARD POINTE
ADDITIONAL INFORMATION
Come check out this absolutely beautiful home located in the heart of Lexington! This home is just minutes from I 20 or I 26 making your commute to Columbia or anywhere in the Midlands very quick and easy. Home features hardwood and LVP flooring throughout the main level and LVP upstairs, large kitchen with granite countertops and tile backsplash, large den with fireplace and coffered ceilings, fenced in backyard with private sitting area and multi-level deck, in-law suite on main level, huge master with tray ceilings and jacuzzi tub, four additional large bedrooms upstairs, large media room/loft, and so much more. This home has tons of space, and will not disappoint!
- Type:
- Single Family
- Sq.Ft.:
- 1,843
- Status:
- Active
- Beds:
- 3
- Lot size:
- 0.1 Acres
- Year built:
- 2006
- Baths:
- 3.00
- MLS#:
- 594683
- Subdivision:
- HOLLINGSWORTH ESTATES
ADDITIONAL INFORMATION
Charming 3-Bedroom, 2-Bath Home in Lexington! Discover the perfect blend of comfort and convenience with this beautifully maintained 3-bedroom, 2-bathroom home Lexington Enjoy a generous living area, perfect for relaxing or entertaining guests. Kitchen equipped with stainless steel appliances, ample counter space, Three spacious bedrooms, including a master suite with a private bath. A large backyard with a patio, perfect for outdoor gatherings or a peaceful retreat. Situated in a quiet, family-friendly neighborhood, yet just minutes from local schools, parks, shopping, and dining options. This home is perfect for those seeking a balance of tranquility and convenience. Schedule your viewing today!
- Type:
- Single Family
- Sq.Ft.:
- 2,075
- Status:
- Active
- Beds:
- 4
- Lot size:
- 0.13 Acres
- Year built:
- 2021
- Baths:
- 3.00
- MLS#:
- 594648
- Subdivision:
- CANNON SPRINGS
ADDITIONAL INFORMATION
Welcome to Cannon Springs and the popular Cypress floor plan, This 2 story plan blends style and functionality with 4 bedrooms and 2.5 baths. You will step inside an open concept design that connects the Kitchen, Family Room and Dining Room. Granite countertops, modern Frigidaire appliances ,a pantry and an inviting island make the Kitchen a chefs dream. Upstairs you will find the MBR with dual vanity, walk-in shower and larger walk-in closet. Three additional bedrooms are located on the second level and share a bath with dual vanities. Spacious Laundry Room and linen closet on 2nd level. Energy efficiency shine with tankless hot water system and more. 2 car garage. Community has a picnic and playground.
- Type:
- Townhouse
- Sq.Ft.:
- 1,542
- Status:
- Active
- Beds:
- 3
- Lot size:
- 0.07 Acres
- Year built:
- 2009
- Baths:
- 3.00
- MLS#:
- 594632
- Subdivision:
- SALUDA SPRINGS
ADDITIONAL INFORMATION
Luxury, Low-Maintenace Living at its Finest! This executive townhome is conveniently located in the heart of Lexington. This move-in ready home features 3 bedrooms and 2.5 baths and showcases a great open floor plan. The inviting eat-in kitchen opens to a dining room and large great room. The great room has a gas fireplace and beautiful floors. The spacious master suite has a walk-in closet, double vanity and tub/shower. Two sizable bedrooms and a full shared bath complete the second floor. The brick patio and fully fenced-in backyard are perfect for entertaining. This home offers low maintenance living with front yard care included.
- Type:
- Single Family
- Sq.Ft.:
- 1,480
- Status:
- Active
- Beds:
- 3
- Lot size:
- 0.21 Acres
- Year built:
- 1994
- Baths:
- 2.00
- MLS#:
- 594606
- Subdivision:
- GOLDEN POND
ADDITIONAL INFORMATION
This charming 3 Bedroom 2 Bath home is nestled in the mature Golden Pond Community. The family room with a wood burning fireplace opens up to the kitchen which makes entertaining a treat. The oversized master bedroom will accommodate most furniture with beautiful natural lighting. The private fenced in back yard offers a screened in porch that overlooks a wooded area. This home is located in Lexington 2 School District and is in close proximity to interstates and shopping. Buy now and enjoy the holidays in your new home!!!
$319,900
145 Drummond Way Lexington, SC 29072
- Type:
- Single Family
- Sq.Ft.:
- 2,141
- Status:
- Active
- Beds:
- 4
- Lot size:
- 0.23 Acres
- Year built:
- 2019
- Baths:
- 3.00
- MLS#:
- 594430
- Subdivision:
- BROOKSTONE
ADDITIONAL INFORMATION
Walk into a welcoming foyer leading into an open floor plan. Luxury Vinyl Floors on first level. Great room w/fireplace, a sunroom, kitchen that features granite counter tops, white cabinets, stainless steel appliance package, large eat at island, dining area and pantry. Upstairs the owners suite features large walk in closet, private bath w/sep. vanities, sep. shower, garden tub and sep. water closet. Laundry room, and three additional bedrooms two with walk in closets and shared hall bath. Honeywell smart automation system, built in speakers, sodded yard with sprinklers, garage door opener. Easy access to I-20 only a short distance from downtown Columbia and zoned for Lexington High School. To get to community take Barr Road turn onto Wildlife Road, take a left onZenker, Brookstone will be on the right less than a mile down on Zenker
Andrea D. Conner, License 102111, Xome Inc., License 19633, [email protected], 844-400-XOME (9663), 751 Highway 121 Bypass, Suite 100, Lewisville, Texas 75067

The information being provided is for the consumer's personal, non-commercial use and may not be used for any purpose other than to identify prospective properties consumer may be interested in purchasing. Any information relating to real estate for sale referenced on this web site comes from the Internet Data Exchange (IDX) program of the Consolidated MLS®. This web site may reference real estate listing(s) held by a brokerage firm other than the broker and/or agent who owns this web site. The accuracy of all information, regardless of source, including but not limited to square footages and lot sizes, is deemed reliable but not guaranteed and should be personally verified through personal inspection by and/or with the appropriate professionals. Copyright © 2024, Consolidated MLS®.
Lexington Real Estate
The median home value in Lexington, SC is $250,235. This is higher than the county median home value of $234,700. The national median home value is $338,100. The average price of homes sold in Lexington, SC is $250,235. Approximately 60.03% of Lexington homes are owned, compared to 33.11% rented, while 6.86% are vacant. Lexington real estate listings include condos, townhomes, and single family homes for sale. Commercial properties are also available. If you see a property you’re interested in, contact a Lexington real estate agent to arrange a tour today!
Lexington, South Carolina has a population of 23,068. Lexington is more family-centric than the surrounding county with 42.98% of the households containing married families with children. The county average for households married with children is 31.47%.
The median household income in Lexington, South Carolina is $73,785. The median household income for the surrounding county is $65,623 compared to the national median of $69,021. The median age of people living in Lexington is 37.7 years.
Lexington Weather
The average high temperature in July is 92.4 degrees, with an average low temperature in January of 33.8 degrees. The average rainfall is approximately 47 inches per year, with 0.9 inches of snow per year.

