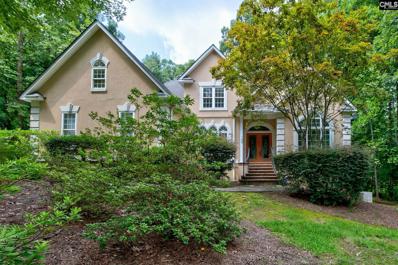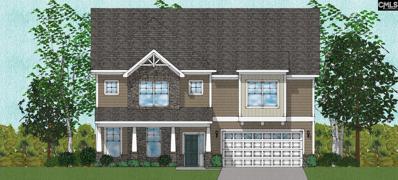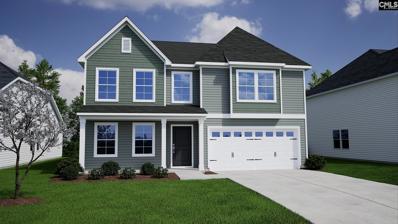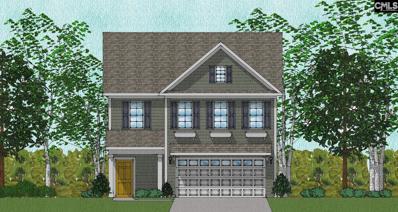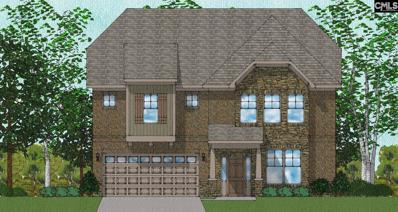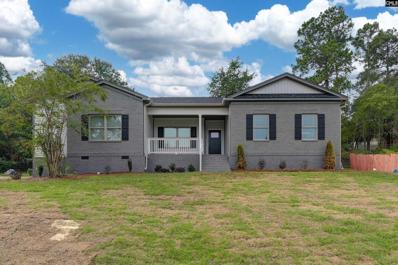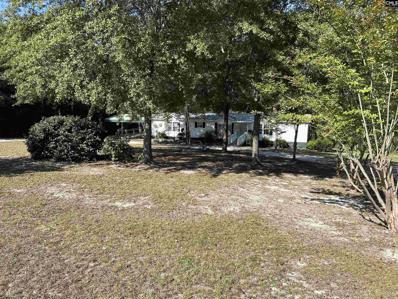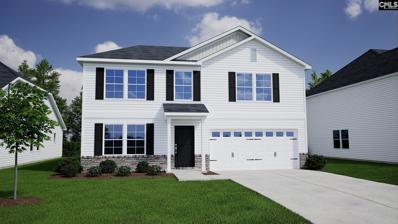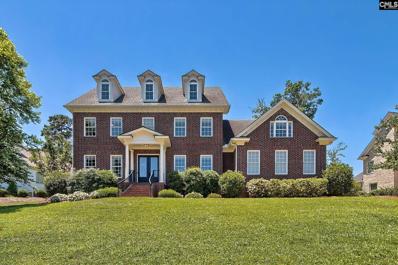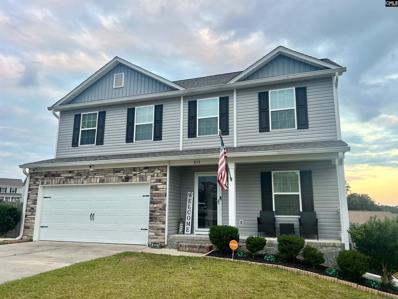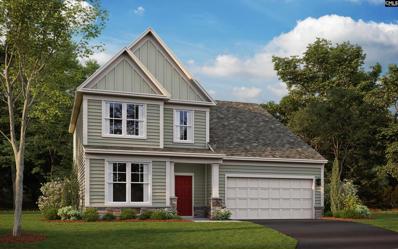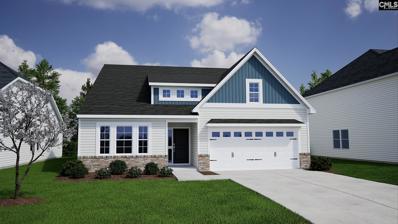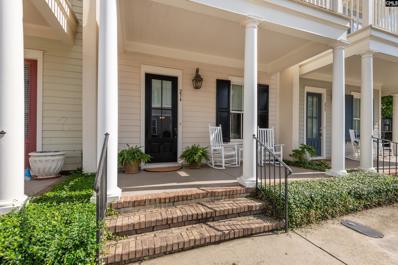Lexington SC Homes for Sale
- Type:
- Single Family
- Sq.Ft.:
- 3,354
- Status:
- Active
- Beds:
- 4
- Lot size:
- 1.02 Acres
- Year built:
- 1998
- Baths:
- 3.00
- MLS#:
- 594418
- Subdivision:
- BELLE CHASE
ADDITIONAL INFORMATION
Gorgeous home located in the coveted neighborhood of Belle Chase! Excellent open floor plan features large great room with vaulted ceilings, built in bookcase, cozy fireplace. Hardwoods throughout the main living areas. Kitchen features beautiful granite countertops, tiled backsplash, stainless steel appliances, nice eat in area, the perfect spot to enjoy a cup of coffee. Master bedroom located on the main floor has large private bath, whirlpool tub, separate tiled shower, double vanity. Home is perfectly located on a private 1 acre lot. Large deck, patio, and screened in porch overlook your large backyard, giving ample space for outdoor entertainment. The yard is professionally landscaped with outdoor lighting. Upstairs in the home you will find 2 bedrooms and a large room over the garage (with closet) that makes for your 4th bedroom, and the laundry chute you have always wanted! Excellent Lexington District One Schools, River Bluff attendance area.
$443,849
828 Bronco Lane Lexington, SC 29072
- Type:
- Single Family
- Sq.Ft.:
- 3,107
- Status:
- Active
- Beds:
- 4
- Lot size:
- 0.16 Acres
- Year built:
- 2024
- Baths:
- 4.00
- MLS#:
- 594410
- Subdivision:
- HENDRIX FARMS
ADDITIONAL INFORMATION
A Mungo Homes Favorite! The Roland, This lovely home has great curb appeal. When you walk into the foyer you have open space that can be an office. There is a Formal Dining Room. Beautifully planned gourmet style kitchen with gas counter top range and wall oven. Quartz on the counter-top and island! Just off the kitchen is a sunroom adding more space for downtown living. Luxery viny flooring in the common areas and carpet in the bedrooms. Upstairs, there is a primary bedroom with a nice sitting and fabulous primary bathroom with separate vanities and two separate closets. Three full bathrooms on the second floor!
- Type:
- Single Family
- Sq.Ft.:
- 2,844
- Status:
- Active
- Beds:
- 5
- Lot size:
- 0.15 Acres
- Year built:
- 2024
- Baths:
- 3.00
- MLS#:
- 594397
- Subdivision:
- BLUEFIELD
ADDITIONAL INFORMATION
The Telfair is a two-story, five-bedroom, three bathroom home. Off of the entry foyer, you will find guest bedroom with a full bathroom, and a formal dining room. The kitchen and eat-in area opens to the great room. The kitchen offers upgraded cabinets, stainless steel appliances, and quartz countertops. Luxury vinyl plank flooring will flow throughout the common areas downstairs. The primary bedroom suite upstairs features a large walk-in closet, dual vanities, a separate tub and shower, and a water closet! The additional three bedrooms, a large loft, and a full bath are also upstairs. Out back you can enjoy a nice covered space with a ceiling fan!
$403,981
863 Bronco Lane Lexington, SC 29072
- Type:
- Single Family
- Sq.Ft.:
- 2,530
- Status:
- Active
- Beds:
- 3
- Lot size:
- 0.21 Acres
- Year built:
- 2024
- Baths:
- 3.00
- MLS#:
- 594395
- Subdivision:
- HENDRIX FARMS
ADDITIONAL INFORMATION
Jillian A is a fantastic costal plan. As you enter the foyer you can see the fireplace and spacious family room. There is both a Formal Dining Room off the spacious kitchen and a Sunroom to add more living space in the common area down stairs. The kitchen has a large island for bar stools as well as a mud room off the garage entry. Up stairs the Primary suite is accented by a sitting room and two separate walk-in closets. There are two additional bedrooms upstairs and a loft for additional family space. Silverton Mortgage and MGC are our partners for closing Call to see if we have any specials!
- Type:
- Single Family
- Sq.Ft.:
- 2,489
- Status:
- Active
- Beds:
- 3
- Lot size:
- 0.16 Acres
- Year built:
- 2024
- Baths:
- 3.00
- MLS#:
- 594378
- Subdivision:
- HENDRIX FARMS
ADDITIONAL INFORMATION
Great Palmer D Floorplan with Great curb appeal! As you enter the home you have a large Dining Room with huge Butler's Pantry! This spacious plan has a gourmet style kitchen with drop in gas range and stainless steel hood. The backsplash gives a polished finish to this stylish kitchen with Pantry and connects to the Butler's Pantry. The primary bedroom is a large and has a luxurious primary bath with a soaker tub and separate tiled shower. There are two separate closets in the Primary. The two additional bedrooms have walk-in closets and are a nice size. The Loft gives the homeowner an additional space to gather! Silverton Mortgage and MJS are lender partners Call me to check on specials!
- Type:
- Single Family
- Sq.Ft.:
- 1,911
- Status:
- Active
- Beds:
- 4
- Lot size:
- 0.32 Acres
- Year built:
- 2024
- Baths:
- 3.00
- MLS#:
- 594365
- Subdivision:
- WOODBERRY FOREST
ADDITIONAL INFORMATION
New Construction, Move In Ready! High quality construction( nothing prefab in this local builders homes) 4 bedrooms 2.5 bath home is located close to Hwy 378 and US 20 minutes from downtown Lexington and convenient to downtown Columbia. You new home features a high end stainless appliance package , Tankless water heater, LVP Flooring throughout , Granite counter a wifi sound system and builder even includes blinds throughout the home. Your home offers awesome curb appeal with a side load garage sitting on large .32 acre slightly elevated private lot. Great Home Great Location will not last long !
- Type:
- Single Family
- Sq.Ft.:
- 2,335
- Status:
- Active
- Beds:
- 5
- Lot size:
- 0.13 Acres
- Year built:
- 2023
- Baths:
- 3.00
- MLS#:
- 594303
- Subdivision:
- ASHTON LAKES
ADDITIONAL INFORMATION
Welcome home to the very popular "Ashton Lakes" community complete with a clubhouse & POOL. Sellers have reduced the price by $15,000!!! This 2335 square foot stone & vinyl home has 5 bedrooms and 3 full baths. Enter from the covered front porch and notice the attractive and low maintenance LVP flooring throughout all main floor living spaces. Impressive living room featuring ceiling fan & recessed lighting is wide open to dining area and fully loaded kitchen that boasts a large central island, granite counters & backsplash, loads of cabinets, stainless appliances, recessed lighting and an ample pantry for storage. There is a bedroom on the main with ceiling fan & sizeable closet that is complimented by a full bath next door boasting granite vanity and tub shower. As you approach the upgraded stained hardwood stairs, appreciate the built in coat and storage center adjacent to the door accessing the finished 2 car garage with additional storage space great for all your tools & toys. Once upstairs enter the primary suite with a tray ceiling and fan with plenty of space for any furniture set & additional seating or vanity space. The attached full bath is very roomy and has granite double vanities, glassed full size shower & dedicated linen closet. The primary's walk-in closet is enormous and conveniently connects to the laundry room! The second floor has 3 more roomy bedrooms each with a walk-in closet! There is a third full bathroom also with granite double vanities & another tub shower. Back downstairs use the sliding glass door to step out to the patio overlooking the fully fenced rear yard perfect for BBQ's w/ family & friends and has enough space for the kid's playset(s) and any gardening you may want to do. The house has full gutters and a sprinkler system. Convenient location, great schools, neighborhood amenities included at a very reasonable $485 a year make this an easy choice. Seller has relocated and this home is READY for you NOW! Call your agent right away to set up a showing or contact the listing agent directly with any questions.
- Type:
- Other
- Sq.Ft.:
- 2,000
- Status:
- Active
- Beds:
- 3
- Lot size:
- 2 Acres
- Year built:
- 2003
- Baths:
- 2.00
- MLS#:
- 594281
ADDITIONAL INFORMATION
Do you want some outdoor space? Are you looking for a shop with high ceilings, cement slab and HVAC? Would you like a master bedroom with HIS AND HER bathrooms AND a HUGE closet? This home sits on two acres with ALL these extras. Inside you will find two bedrooms and a full bathroom tucked away and the master suite on the other end boasting the two full bathrooms joined by a HUGE closet, there are also wonderful built-ins for storage in the master. The kitchen includes an eat in area and a great laundry area. The great room overlooks the rear deck and private backyard. This home is close to everything yet allows for lots of flexibility and privacy.
$1,095,000
160 Long Branch Road Lexington, SC 29072
- Type:
- Single Family
- Sq.Ft.:
- 4,152
- Status:
- Active
- Beds:
- 4
- Lot size:
- 16.1 Acres
- Year built:
- 2006
- Baths:
- 3.00
- MLS#:
- 594280
ADDITIONAL INFORMATION
This is a MUST SEE!!! $25k under appraisal!! Discover your private oasis on this expansive 16.10 acre estate within minutes of downtown Lexington! This exceptional property features a beautifully maintained 3,000 sq. ft. all-brick home, offering 4 spacious bedrooms. As you step inside this exquisite home you will find luxury vinyl plank flooring flowing throughout, creating a cohesive & stylish atmosphere. The formal dining room sets the stage for elegant gatherings, while the large great room features a cozy fireplace, perfect for relaxing evenings with family & friends. The heart of the home is the stunning kitchen, complete with granite countertops, a spacious island for casual dining & a charming eat-in area that connects to the sunroom flooding the space with natural light. A well-appointed pantry offers additional storage, making this kitchen both functional & beautiful. Retreat to the master suite, a private sanctuary featuring double vanities, a luxurious soaking tub, a separate shower & a dedicated water closet for added privacy. The generous layout ensures comfort & tranquility. Upstairs, a huge bonus room provides endless possibilitiesâ??it could serve as a fifth bedroom, a home office or a playroom, adapting to your lifestyle needs. Freshly painted & ready for you to move in, the home provides a generous layout perfect for family gatherings and entertaining. The outdoor space is a true highlight, featuring a sparkling in-ground pool perfect for summer days and hosting friends. Take the side by side or 4-wheeler & enjoy the expansive acreage & your own private pond, ideal for relaxing by the water. Or bring your horses and bring your farm to life! Additional structures include a versatile 24x48 building with a full bath, providing ample space for storage, a workshop, or potential conversion to a guest house. As an added bonus, there is an additional homesite with septic and a shared well! Perfect for adding an in-law/guest house or income producing home. With ample privacy & beautiful natural surroundings, this property is a rare find in a desirable location. Donâ??t miss the chance to make this stunning estate your forever home! Disclaimer: CMLS has not
$235,000
108 Penny Lane Lexington, SC 29073
- Type:
- Single Family
- Sq.Ft.:
- 1,344
- Status:
- Active
- Beds:
- 3
- Lot size:
- 0.24 Acres
- Year built:
- 1975
- Baths:
- 2.00
- MLS#:
- 594225
- Subdivision:
- WOODCASTLE
ADDITIONAL INFORMATION
108 Penny Lane is a must see! This Lexington home is move in ready and located just off Augusta Road making it convenient to Lexington Medical Center, the Columbia Airport, Riverbanks Zoo, nearby shops and restaurants, and a quick drive to both downtown Columbia and Lexington! This 3 bed, 2 bath home spans over 1300 square feet and has overgone a complete renovation. Outside youâ??ll find a well maintained quarter acre lot with a covered front porch, a single car garage, rear patio with a new roof, and a large fenced in back yard. Inside youâ??ll find a large open floor plan combining the kitchen and living areas with brand new LVP flooring, new cabinetry, tiled backsplash, granite countertops, updated lighting, brand-new stainless-steel appliances, and a stunning masonry fireplace. A dedicated dining room features a large picture window making it an ideal place to gather. The primary bedroom is a sanctuary with his and her closets, ample square footage, and a stunning ensuite with a large step in shower with floor to ceiling tiles, tile flooring, and a storage vanity. The remaining two bedrooms are spacious with private closets and share a full hall bathroom with modern light fixtures, plenty of storage room, and a tub/shower combo. Other notable features of the home include a new vapor barrier and completely updated wiring throughout. This is the home youâ??ve been waiting for, schedule your showing today!
- Type:
- Single Family
- Sq.Ft.:
- 2,833
- Status:
- Active
- Beds:
- 5
- Lot size:
- 0.15 Acres
- Year built:
- 2024
- Baths:
- 3.00
- MLS#:
- 594249
- Subdivision:
- BLUEFIELD
ADDITIONAL INFORMATION
The Telfair is a two-story, five-bedroom, three bathroom home. Off of the entry foyer, you will find guest bedroom with a full bathroom, and a formal dining room. The kitchen and eat-in area opens to the great room. The kitchen offers upgraded cabinets, stainless steel appliances, and granite countertops. Luxury vinyl plank flooring will flow throughout the common areas downstairs. The primary bedroom suite upstairs features a large walk-in closet, dual vanities, a separate tub and shower, and a water closet! The additional three bedrooms, a large loft, and a full bath are also upstairs. Out back you can enjoy a nice covered space with a ceiling fan!
$1,250,000
712 Bimini Twist Circle Lexington, SC 29072
- Type:
- Single Family
- Sq.Ft.:
- 4,547
- Status:
- Active
- Beds:
- 4
- Lot size:
- 0.43 Acres
- Year built:
- 2012
- Baths:
- 4.00
- MLS#:
- 594218
- Subdivision:
- SALUDA RIVER CLUB
ADDITIONAL INFORMATION
Go big AND go home! This 4 bedroom home, all brick home boasts a large, open floor plan, high ceilings, heavy molding, hardwood floors downstairs, and exceptional outdoor living space. The main level offers formal dining, a large kitchen with eat in area, spacious living room and separate home office. The primary bedroom is tucked away on the main floor offering a true private retreat complete with a large, private spa like bath and walk in closet. Upstairs you'll find three additional bedrooms; two sharing a Jack-and-Jill bath, and the third with its own shared bath, each with large walk in closets. Finishing off the second level is a large bonus space, complete with a built in bar area and french doors that include an additional room, perfect for a kids room, movie room, home gym or more! Other features of this home include a built-in outdoor grill area, three car garage, and a full third floor storage attic, all sitting on a spacious lot in the River District. If you've been waiting for a big home in Saluda River Club on a big lot, then this one's for you! This home is located in the award-winning Saluda River Club and includes amenities such as two clubhouses, two pools, fitness center, playgrounds and access to the Saluda River!
- Type:
- Single Family
- Sq.Ft.:
- 2,109
- Status:
- Active
- Beds:
- 4
- Lot size:
- 0.22 Acres
- Year built:
- 2017
- Baths:
- 3.00
- MLS#:
- 594167
- Subdivision:
- SUMMER KNOLL
ADDITIONAL INFORMATION
Check out this well maintained 4 bedroom 2.5 bath home located in Summer Knoll. This neighborhood offers a clubhouse, community pool, play area all while located minutes from interstates, restaurants, shopping, medical-dental offices and award winning Lexington One Schools. This home is nestled on a peaceful cul-de-sac upon entering you will be greeted by a hallway that features a coat closet, half-bath and spacious dining room that leads into the kitchen that is perfect for entertaining guest. Featuring granite counter tops with tiled back splash, plenty of cabinets, a stove with built in air fryer, island with cabinet storage, large pantry with built in speakers while preparing meals you can mingle with guest or family in the adjoining great room that features a ceiling fan and fireplace. Upstairs you will find the owners suite featuring cathedral ceilings, lvp flooring his and her walk-in closets a private bath with double vanities, garden tub, new walk in shower and three other bedrooms with a spacious laundry room conveniently located with shelving for laundry supplies. Outback you will enjoy having coffee or just relaxing on the deck or sitting on the patio in this spacious backyard with a double and single gates for entering, the two car garage has added shelving on the wall and overhead with epoxy floors. Many more upgrades... schedule your showing today!
- Type:
- Single Family
- Sq.Ft.:
- 2,336
- Status:
- Active
- Beds:
- 4
- Lot size:
- 0.14 Acres
- Year built:
- 2024
- Baths:
- 3.00
- MLS#:
- 594125
- Subdivision:
- COPPER CREST
ADDITIONAL INFORMATION
Welcome home to Copper Crest where you can enjoy a taste of peaceful living with easy access to Lexington's wonderful dining, shopping & entertainment options! The Jaymes floor plan is sure to check all the boxes for your next home. Upon entering the home, you have a spacious foyer that opens to a Guest bed and full bath on the main, Step into a lovely, designer kitchen, perfect for entertaining or cooking family dinners. The large kitchen island, finished with granite counter tops, provides plenty of space for bar stools and creates separation between the family room and eating in area. Step upstairs to two guest bedrooms, flex space and the large primary suite. The primary suite feature a bathroom with walk in shower and a spacious walk-in closet. Ask Neighborhood Sales Manager for details on design selections and construction status. Schedule a tour today. All photos are stock photos/home is under construction.
- Type:
- Single Family
- Sq.Ft.:
- 4,132
- Status:
- Active
- Beds:
- 5
- Lot size:
- 0.36 Acres
- Year built:
- 2017
- Baths:
- 3.00
- MLS#:
- 594269
- Subdivision:
- BANEBERRY PLACE
ADDITIONAL INFORMATION
**Holiday Dream Home in Lexington, SC!** Step into this stunning single-family home, boasting an impressive 4,132 square feet of luxurious living space, perfect for creating cherished holiday memories! This beautifully designed residence features elegant luxury vinyl plank flooring throughout, adding a touch of warmth and sophistication. The oversized owner's suite is a true retreat, offering ample space for relaxation and comfort. The heart of the home is the gourmet kitchen, complete with a delightful coffee bar and a convenient butler's pantry, making it ideal for holiday entertaining and festive gatherings. Adorned with charming archways, this home exudes character and style. Enjoy hosting family dinners in the formal dining room, or cozy up in the inviting breakfast room with a cup of cocoa as you enjoy family and friends. As a special holiday treat, the Seller is offering a **$10,000 price improvement** to make this dream home even more accessible! Don't miss your chance to celebrate the season in this exquisite Lexington gem. Schedule your showing today and make this Christmas unforgettable!
- Type:
- Single Family
- Sq.Ft.:
- 2,217
- Status:
- Active
- Beds:
- 4
- Lot size:
- 0.13 Acres
- Year built:
- 2024
- Baths:
- 3.00
- MLS#:
- 594022
- Subdivision:
- BLUEFIELD
ADDITIONAL INFORMATION
The Gwinnett offers four-bedrooms, three-bathrooms with a great open-concept main floor. The home opens to an entryway that leads to the secondary bedrooms and full bath. The Kitchen has a large island overlooking the great room, upgraded, shaker style cabinets, quartz countertops, a gas stainless steel range and pendant lights over the large island that boast highly desirable quarts countertops. The great room features a gas fireplace. Luxury vinyl plank floors flow through the main living areas. At the rear of the home is the primary bedroom suite featuring a large walk-in closet, dual vanities, a water closet, and a large, tiled shower. This home has a guest bedroom upstairs with a full bathroom. Out back you'll enjoy a covered porch, fully landscaped yard and full yard irrigation.
- Type:
- Single Family
- Sq.Ft.:
- 2,930
- Status:
- Active
- Beds:
- 4
- Lot size:
- 0.15 Acres
- Year built:
- 2014
- Baths:
- 3.00
- MLS#:
- 594014
- Subdivision:
- OLDEFIELD
ADDITIONAL INFORMATION
Elegant and Spacious design! Great Value at $125 a per square foot in an area that trends $150 plus per square foot! Lots of natural light throughout this neutral home with front office / music room, formal dining, and large great room! Gourmet kitchen with newly replaced stove, dry bar, island, tons of cabinet storage and huge walk in pantry! Second floor provides loft area large bedrooms, and laundry! Primary suite with walk in closet, garden tub and separate shower. Fenced back yard with storage shed. Located across from Lexington High School and near all the new amenities and restaurants in the area. A short drive to Lake Access areas for Lake Murray! Sought after Lexington One Schools! Community Playground! If you are looking for lots of space - you found it! Many possibilities with the floor plan! Welcome Home to Oldefield!
- Type:
- Single Family
- Sq.Ft.:
- 2,356
- Status:
- Active
- Beds:
- 4
- Lot size:
- 0.3 Acres
- Year built:
- 2020
- Baths:
- 3.00
- MLS#:
- 593944
- Subdivision:
- EDGEWOOD
ADDITIONAL INFORMATION
Step into this beautiful 2-story home, offering 2,356 sqft. of spacious and comfortable living. With 4 generously sized bedrooms and 2.5 bathrooms, this home is perfect for both relaxation and entertaining. The open-concept floor plan creates a seamless flow between the living room and kitchen, making it ideal for hosting guests or enjoying family time.The kitchen features granite countertops, an island, and stainless steel appliances, perfect for preparing meals with ease. Enjoy cozy evenings by the fireplace in the living area, or step outside to the covered patio for outdoor enjoyment.This home also offers a 2-car attached garage, providing ample storage and convenience. Don't miss the chance to make this beautiful home yoursâ??schedule a showing today! Disclaimer: CMLS has not reviewed and, therefore, does not endorse vendors who may appear in listings.
- Type:
- Single Family
- Sq.Ft.:
- 1,913
- Status:
- Active
- Beds:
- 4
- Lot size:
- 0.12 Acres
- Year built:
- 2022
- Baths:
- 3.00
- MLS#:
- 593881
- Subdivision:
- ASHTON LAKES
ADDITIONAL INFORMATION
This stylish, nearly-new two-story home sits on a prime corner lot and is designed for modern living. Upstairs, youâ??ll find a luxurious primary suite complete with a spa-inspired bathroom, along with three additional spacious bedrooms for ultimate privacy. The heart of the home is the gourmet kitchen, a true showstopper with its sleek granite countertops, custom cabinetry, and stainless steel appliances that blend function with flair. Built to NAHB Green standards, this home is as energy-efficient as it is stunning, offering sustainable living without compromising on style.Perfectly located near shopping, dining, and easy interstate access, this Ashton Lakes beauty is your gateway to contemporary, convenient living. Disclaimer: CMLS has not reviewed and, therefore, does not endorse vendors who may appear in listings.
- Type:
- Townhouse
- Sq.Ft.:
- 1,531
- Status:
- Active
- Beds:
- 2
- Year built:
- 2007
- Baths:
- 3.00
- MLS#:
- 593860
- Subdivision:
- SALUDA RIVER CLUB
ADDITIONAL INFORMATION
Charming townhome in beautiful Saluda River Club, brimming with amenities that include two clubhouses, two pools, fitness center, walking trails, playground, fire pit, community garden, and access to the Saluda River with kayak launches. Just steps away from this beautiful property is the Village Green Amphitheater as well as the Village Clubhouse with a pool, fitness center, and entertainment center for residents and guests 21 and older. This townhome provides easy living with an open floor plan on main level with beautiful hardwoods throughout the main level. A generous living room opens to a comfortable dining room with the modern kitchen beyond, featuring granite counters and island, a butlerâ??s pantry with a wine fridge, and stainless appliances. Upstairs you will find the primary bedroom featuring a charming balcony and en suite with dual vanities and a separate tub shower. A second bedroom upstairs includes its own en-suite and ample closet space. A covered front porch allows for a relaxing place to unwind, and a rear porch allows access to the single car garage through an attractive courtyard. Donâ??t miss this property that offers a low maintenance lifestyle with endless outdoor activities just a step out the door!
$480,000
157 Grey Oaks Ln Lexington, SC 29072
- Type:
- Single Family
- Sq.Ft.:
- 4,872
- Status:
- Active
- Beds:
- 6
- Lot size:
- 0.22 Acres
- Year built:
- 2015
- Baths:
- 5.00
- MLS#:
- 593846
- Subdivision:
- GREY OAKS
ADDITIONAL INFORMATION
This stunning brick-front home is tucked away in a quiet neighborhood near Downtown Lexington. It's also located in the desirable Lexington 1 School District. The property backs up to woods for added privacy. As you enter, you're greeted by a two-story foyer, handsome wood floors, crown molding and wainscoting, beautiful arched doorways, and a spacious floor plan with a great flow for entertaining and everyday living. You'll also find tons of storage space. The elegant dining room, with wainscoting and coffered ceiling, will be perfect for dinners with family and friends. The gourmet-style kitchen is open to the family room and boasts recessed lighting, stainless steel appliances (including a double wall oven), granite countertops, a large breakfast bar, a center island, abundant cabinet and counter space, a pantry for additional storage space, and an adjacent breakfast/casual dining area. Enjoy cool evenings in front of the cozy fireplace in the large family room. The spacious master bedroom features a tray ceiling, an oversized walk-in closet, and a luxurious en suite bathroom with a dual vanity, a separate water closet, a garden tub, and a separate shower. The rest of the bedrooms are also spacious in size. The finished walkout basement, with its own kitchen, living room, 2 bedrooms, and 1.5 bathrooms, could be used as an in-law suite, guest suite, or additional entertaining space. The two large back porches (one of which is screened in) and the private backyard will be perfect for grilling out, entertaining, watching the kids play, or just relaxing after a long day. Conveniently located near shopping, dining, Downtown Lexington, and Lake Murray. It's also just a short drive to Downtown Columbia. Come see your new home, today!**Note: Light fixtures (chandeliers) do NOT convey. They will be replaced before closing.****All items in the home are available for purchase.** Disclaimer: CMLS has not reviewed and, therefore, does not endorse vendors who may appear in listings.
- Type:
- Single Family
- Sq.Ft.:
- 2,233
- Status:
- Active
- Beds:
- 4
- Lot size:
- 0.32 Acres
- Year built:
- 1977
- Baths:
- 2.00
- MLS#:
- 593747
- Subdivision:
- HERITAGE HILLS
ADDITIONAL INFORMATION
**Welcome to 221 Heritage Trail, Lexington, SC â?? A Stunning Oasis with Modern Updates and an In-Ground Pool!* This beautifully updated 4-bedroom, 2-bathroom home offers the perfect blend of comfort and luxury, located in the heart of Lexington. Step inside to discover an open-concept layout, featuring a bright and airy living space, perfect for entertaining. The kitchen is a chefâ??s dream with brand-new stainless steel appliances, granite countertops, and custom cabinetry, making meal prep a breeze. You'll love the spacious primary suite, complete with a renovated en-suite bath boasting a large walk-in shower, new vanity and modern fixtures. The additional bedrooms are generously sized, offering ample closet space and flexibility for family or guests. Step outside into your private backyard paradise, featuring a sparkling in-ground pool, perfect for cooling off during the hot South Carolina summers. The extensive outdoor living space is ideal for hosting barbecues or relaxing by the poolside. Recent updates include a new gutters, Updated electrical system, and energy-efficient windows, ensuring peace of mind for years to come. Nestled in a quiet, established neighborhood, 221 Heritage Trail is conveniently located near top-rated schools, shopping, dining, and Lake Murray, offering the best of Lexington living. Don't miss your chance to own this move-in-ready home with modern upgrades and unbeatable outdoor amenities!
- Type:
- Single Family
- Sq.Ft.:
- 3,995
- Status:
- Active
- Beds:
- 4
- Lot size:
- 0.87 Acres
- Year built:
- 2004
- Baths:
- 4.00
- MLS#:
- 593641
- Subdivision:
- BEECHCREEK PLACE
ADDITIONAL INFORMATION
PRICE REDUCTION!!! Discover the perfect blend of privacy and entertainment in this stunning home with an unbeatable location! This beautiful 4-bedroom, 4-bathroom home, situated on a generous .88-acre wooded lot with access to a community dock and boat ramp, epitomizes tranquil living at its best. The main level features an expansive Owner's Suite, a second bedroom, and a studyâ??ideal for remote work. The second-level features two additional bedrooms and a full bathroom. Enjoy the large Great Room with a cozy gas fireplace or relax in the screened-in breezeway overlooking the private swimming pool. The breezeway connects to an oversized garage equipped with a bathroom, and above it, you'll find an 800 sq. ft. heated and cooled FROG â?? ideal for entertaining guests. For additional storage, the home offers a 20 x 20 cement-floored crawl space. This home is perfect for those seeking tranquility or those who love to entertain. To schedule a private showing, contact Listing Agent Tyjuan Montgomery at 803-973-2071. Don't miss this exceptional opportunity!
- Type:
- Single Family
- Sq.Ft.:
- 3,128
- Status:
- Active
- Beds:
- 4
- Lot size:
- 0.21 Acres
- Year built:
- 2024
- Baths:
- 4.00
- MLS#:
- 593638
- Subdivision:
- CARRIAGE ESTATES
ADDITIONAL INFORMATION
The Braddock new home plan offers flexibility with a large first floor owner suite, spacious upstairs loft, and secondary bedrooms with a Jack and Jill bath. Both a front porch and a Lanai for relaxing and enjoying time with friends! Disclaimer: CMLS has not reviewed and, therefore, does not endorse vendors who may appear in listings.
- Type:
- Single Family
- Sq.Ft.:
- 2,440
- Status:
- Active
- Beds:
- 4
- Lot size:
- 0.14 Acres
- Year built:
- 2024
- Baths:
- 3.00
- MLS#:
- 593534
- Subdivision:
- BLUEFIELD
ADDITIONAL INFORMATION
Discover the irresistible charm of the Pickens plan, a four-bedroom, two-and-one-half-bath home thatâ??s a fan favoriteâ??and itâ??s easy to see why! This dazzling layout starts with stunning cinnamon walnut luxury vinyl plank flooring that flows seamlessly through the main living areas, creating an elegant atmosphere. Step into the heart of the home, the kitchen, featuring sleek stainless steel appliances. The open design effortlessly connects the kitchen to the great room, making entertaining guests both effortless and enjoyable. The primary suite, conveniently located on the main level, is your personal retreat with its dramatic vaulted ceiling that adds an extra touch of elegance. Upstairs, youâ??ll find three additional bedrooms, a full bath, and a versatile loft space thatâ??s perfect for entertaining or relaxation. Letâ??s not forget the spacious floored storage area, ideal for keeping everything organized and within reach. The Pickens plan is more than a houseâ??it's a lifestyle! Donâ??t miss your chance to see it for yourselfâ??come and fall in love with this exceptional home today!
Andrea D. Conner, License 102111, Xome Inc., License 19633, [email protected], 844-400-XOME (9663), 751 Highway 121 Bypass, Suite 100, Lewisville, Texas 75067

The information being provided is for the consumer's personal, non-commercial use and may not be used for any purpose other than to identify prospective properties consumer may be interested in purchasing. Any information relating to real estate for sale referenced on this web site comes from the Internet Data Exchange (IDX) program of the Consolidated MLS®. This web site may reference real estate listing(s) held by a brokerage firm other than the broker and/or agent who owns this web site. The accuracy of all information, regardless of source, including but not limited to square footages and lot sizes, is deemed reliable but not guaranteed and should be personally verified through personal inspection by and/or with the appropriate professionals. Copyright © 2024, Consolidated MLS®.
Lexington Real Estate
The median home value in Lexington, SC is $250,235. This is higher than the county median home value of $234,700. The national median home value is $338,100. The average price of homes sold in Lexington, SC is $250,235. Approximately 60.03% of Lexington homes are owned, compared to 33.11% rented, while 6.86% are vacant. Lexington real estate listings include condos, townhomes, and single family homes for sale. Commercial properties are also available. If you see a property you’re interested in, contact a Lexington real estate agent to arrange a tour today!
Lexington, South Carolina has a population of 23,068. Lexington is more family-centric than the surrounding county with 42.98% of the households containing married families with children. The county average for households married with children is 31.47%.
The median household income in Lexington, South Carolina is $73,785. The median household income for the surrounding county is $65,623 compared to the national median of $69,021. The median age of people living in Lexington is 37.7 years.
Lexington Weather
The average high temperature in July is 92.4 degrees, with an average low temperature in January of 33.8 degrees. The average rainfall is approximately 47 inches per year, with 0.9 inches of snow per year.
