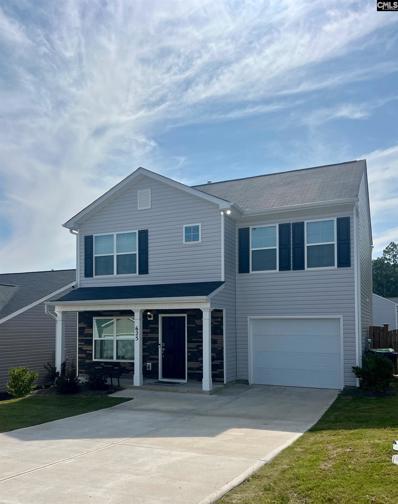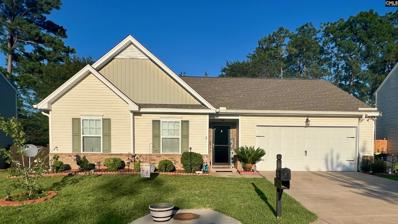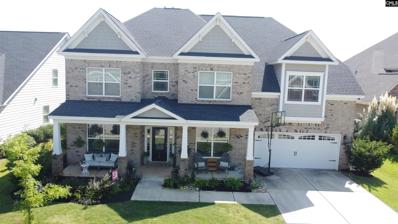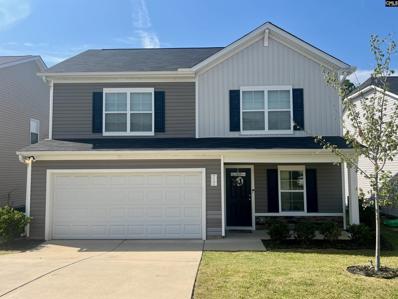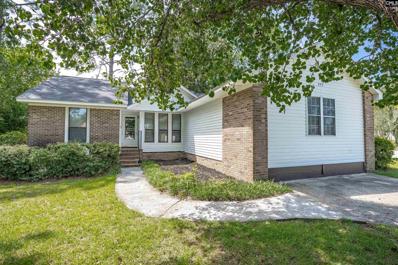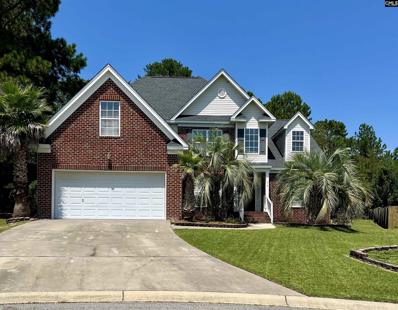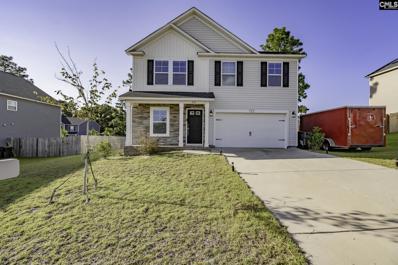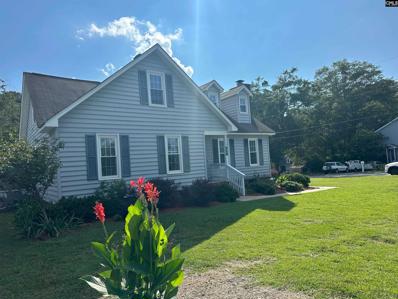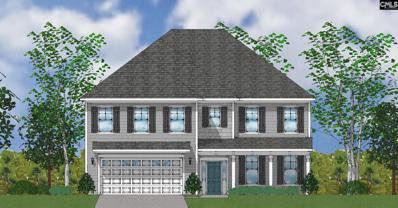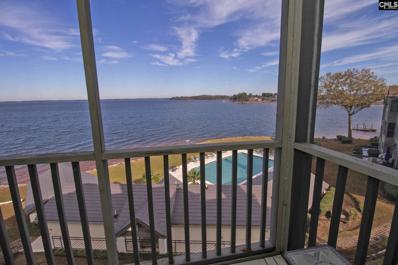Lexington SC Homes for Sale
- Type:
- Townhouse
- Sq.Ft.:
- 1,672
- Status:
- Active
- Beds:
- 3
- Lot size:
- 0.11 Acres
- Year built:
- 2023
- Baths:
- 3.00
- MLS#:
- 592500
- Subdivision:
- MURRAY VILLAGE
ADDITIONAL INFORMATION
The Foxglove . This two-story duplex townhome includes three bedrooms and two and one-half bathrooms. Immediately inside the entrance is a hallway that leads you past the staircase and half bathroom and into the open concept Kitchen, Island, Family Room, Eat-in area and optional patio. Upstairs, the primary suite features a walk-in closet and dual vanities Two secondary bedrooms and one full bathroom are also located upstairs. A laundry closet is located just outside of the secondary bedrooms for ultimate convenience. Organizational Cabinets! Wonderfully situated near schools, shopping, Lake Murray, I 20, and downtown Lexington. Total of $3,500 in closing costs with partner lender, Silverton Mortgage and MGC! Extra $6,500 this month when using Silverton and MGC. The $6,500 can also be used towards a move-in package. Disclaimer: CMLS has not reviewed and, therefore, does not endorse vendors who may appear in listings.
- Type:
- Single Family
- Sq.Ft.:
- 2,680
- Status:
- Active
- Beds:
- 4
- Lot size:
- 0.42 Acres
- Year built:
- 2010
- Baths:
- 3.00
- MLS#:
- 592446
- Subdivision:
- CRESCENT RIDGE
ADDITIONAL INFORMATION
ASK LISTING AGENT ABOUT CURRENT SPECIAL! Gorgeous UPDATED 4 bedroom 2.5 bath home on nearly .5 acre! Upon entering you'll love the flooring and fresh paint throughout! The main level is flowing with lots of room for entertaining. The kitchen comes with all new SS appliances! You'll find that the downstairs bedroom can serve as an office as well! The spacious sunroom has views of the large backyard! Upstairs the primary bedroom has 2 walk-in closets! The primary bathroom has a separate water closet & shower, along with a soaking tub! The great room upstairs is a great space for leisure time! Two additional bedrooms upstairs provide ample space for guests! The HUGE deck overlooking the backyard will make a great space for gatherings and entertainment! UPDATES INCLUDED: New flooring & paint throughout, SS appliances, fixtures & new condenser coil on HVAC unit.
- Type:
- Single Family
- Sq.Ft.:
- 1,360
- Status:
- Active
- Beds:
- 3
- Lot size:
- 0.12 Acres
- Year built:
- 2022
- Baths:
- 3.00
- MLS#:
- 592375
- Subdivision:
- SILVER RIDGE
ADDITIONAL INFORMATION
Welcome to 625 Henry James Road! Located in the Silver Ridge neighborhood that's semi tucked away from the hustle but close to interstates, restaurants, shopping, medical offices and much more all while in award winning Lexington 1 schools. This almost new smart-home was built in 2022 offering a covered front porch, cozy great room with a natural gas fireplace that leads into the eat in kitchen featuring bright white cabinets and granite countertops. Upstairs you will find the spacious owners suite along with a private bath with a double vanity, large shower. Out back you will find a patio large enough for entertaining with a spacious yard with a wood privacy fence.
- Type:
- Single Family
- Sq.Ft.:
- 2,152
- Status:
- Active
- Beds:
- 4
- Lot size:
- 0.12 Acres
- Year built:
- 2021
- Baths:
- 3.00
- MLS#:
- 592356
- Subdivision:
- BLUEFIELD
ADDITIONAL INFORMATION
This beautiful 4-bedroom home is nestled in the sweet neighborhood of Bluefield. No need to stress about watering the grass to maintain curb-appeal, this property features a convenient underground sprinkler system. As you walk through the door, you are greeted by luxury vinyl plank floors, tall, smooth ceilings and upgraded fixtures. The entire downstairs is flooded by natural light, helping create an open and airy atmosphere. Picture yourself hosting a game night with friends in the spacious living room. The large kitchen is adorned with recessed lighting, soft close cabinets & drawers, dazzling granite countertops and sleek stainless steel appliances. The large kitchen island is the ideal spot for a breakfast bar, and provides additional cabinet storage space. The formal dining room is perfect for dinner parties, or can be converted into an office space. The spacious upstairs master bedroom is complete with a walk-in closet and en-suite bathroom, featuring double sinks, a glass enclosed walk-in shower and a separate garden tub. The remaining 3 bedrooms will perfectly fit your family's needs and provide tons of closet storage space. The large 2-car garage features epoxied floors, and allows the opportunity for a place to hang out, extra parking, or even more storage. Take a step outside and enjoy some fresh air in the privacy of the fully fenced in backyard. Enjoy the amenities that Bluefield has to 0ffer, including a community pool and playground. This home is conveniently located within close proximity to both Lexington and Columbia, where you will find tons of local shopping, dining and entertainment options for the family. Don't wait, come see this home today! Disclaimer: CMLS has not reviewed and, therefore, does not endorse vendors who may appear in listings.
- Type:
- Single Family
- Sq.Ft.:
- 2,225
- Status:
- Active
- Beds:
- 5
- Lot size:
- 0.14 Acres
- Year built:
- 2024
- Baths:
- 3.00
- MLS#:
- 592254
- Subdivision:
- CARRINGTON
ADDITIONAL INFORMATION
Carrington - Bentcreek II - elevation B - lot 130 -one of most popular floor plan with 5 bedrooms, 3 full baths. The 5th bedroom on the main floor is set up as an office. As you walk into this home you will have Luxury Vinyl Plank flooring throughout the main floor. Very open concept space with great room and gas fireplace. Spacious kitchen with Shaker style white cabinets and granite countertops with tiled backsplash. The hidden stairs lead you to a loft area that makes a great hang out area for the kids or just another Living Space. Laundry is located upstairs for you convenience. The owners suite is to die for! Double closets with a really large ensuite bathroom. Double vanities, separate shower, garden tub and separate water closet. Sprinklers in front and back, tankless water heater and more. Close to town and in the award winning Lexington One School district. Most photos are of actual home some are stock, colors, specifications and options will vary. Homes that can close by the end of March are eligible for a 30 year fixed rate of %5.49 (with Homeowners Mortgage FHA or VA) or 15k in Madmoney, to be used for options, upgrades and closing costs. To be utilized as closing costs, must use Homeowners Mortgage. Any of these funds used for closing costs can cover closing costs, pre paid, or buy the rate down...however you would like to use it!!! Disclaimer: CMLS has not reviewed and, therefore, does not endorse vendors who may appear in listings. Disclaimer: CMLS has not reviewed and, therefore, does not endorse vendors who may appear in listings.
$257,000
112 Finch Lane Lexington, SC 29073
- Type:
- Single Family
- Sq.Ft.:
- 1,439
- Status:
- Active
- Beds:
- 3
- Lot size:
- 0.15 Acres
- Year built:
- 2017
- Baths:
- 2.00
- MLS#:
- 592167
- Subdivision:
- ESTATES OF PERSIMMON HILL
ADDITIONAL INFORMATION
Check out 112 Finch Lane! This single story home has so much to see from the two car garage or enjoying the backyard while sitting on the covered patio. Inside you will bedrooms that are generous in size along with the kitchen that has plenty of room for entertaining guest, the great room offers high ceilings along with a gas fireplace for relaxing all while being close to Interstates, restaurants, shopping and zoned for Award Winning Lexington One Schools.
- Type:
- Single Family
- Sq.Ft.:
- 4,215
- Status:
- Active
- Beds:
- 5
- Lot size:
- 0.22 Acres
- Year built:
- 2019
- Baths:
- 5.00
- MLS#:
- 592166
- Subdivision:
- SUMMERLAKE
ADDITIONAL INFORMATION
Great Community to live in! Summer Lake offers a community pool, club house, playground, fishing lake, and walking path. Visit Summerlake-hoa.org for more info. This home is close to the walking trail to Beechwood MS and located in the Executive Homes section "The Oaks". This gorgeous, all brick home has plenty of space for the family and entertaining. SS appliances with pot filler with huge island in kitchen, large pantry, great space for a large table in the eat-in area overlooking the patio and fenced in back yard. Formal dining room, Formal Living room, coffered ceiling and gas fireplace in great room, and guest room downstairs with private bath and an extra half bath. (Could be used as a master.) You will love the upstairs. Spacious playroom/media room, 4 BRs, 3BAs with an amazing sized master with sitting area, his and her closets and gorgeous private bath with free standing tub, dressing area, marble floors, and separate shower. Laundry closet is upstairs as well. Covered porch is a great place to entertain and the yard has professional landscape lighting, with lifetime transformer warranty and 20 yr warranty on fixtures. Your family can definitely grow in this home and enjoy all the amenities while being close to Lake Murray and Lexington! Need space, this is the house for you!
- Type:
- Single Family
- Sq.Ft.:
- 2,264
- Status:
- Active
- Beds:
- 4
- Lot size:
- 0.14 Acres
- Year built:
- 2021
- Baths:
- 3.00
- MLS#:
- 592126
- Subdivision:
- CANNON SPRINGS
ADDITIONAL INFORMATION
Welcome to Cannon Springs conveniently located near interstates, shopping, restaurants, zoned for award winning Lexington One Schools. Entering the home you will find a half bath conveniently located at the front door, spacious entryway that leads into the eat-in kitchen with plenty of room for entertaining featuring a large pantry, stainless appliances, granite counter tops, a bar for seating family and guest that flows into a open/spacious great room. This home also features four bedrooms with the owners suite located on the main floor featuring a large bath with double vanities, separate tube/shower, large walk-in closet and a spacious laundry room. On the second floor you will find three bedrooms all with large walk-in closets, bath with a double vanity and a flex space for watching TV or hanging out with friends. The backyard has plenty of room for playing while having a fence for pets.
$235,000
177 Condor Route Lexington, SC 29073
- Type:
- Single Family
- Sq.Ft.:
- 1,672
- Status:
- Active
- Beds:
- 3
- Lot size:
- 0.3 Acres
- Year built:
- 1981
- Baths:
- 2.00
- MLS#:
- 592112
- Subdivision:
- WRENWOOD
ADDITIONAL INFORMATION
One-level living, on a large corner lot in Wrenwood! Open floor plan living space/ kitchen featuring exposed wooden beams and cozy fireplace. Stainless steel appliances in kitchen. Durable LVP flooring throughout. Spacious secondary living space could double as man cave, play room, home theatre, etc. Master suite features walk-in closet and private, full bathroom. Fully fenced back yard too! Convenient to I-20, Lexington, Lake Murray, schools, shopping, etc.
- Type:
- Single Family
- Sq.Ft.:
- 1,886
- Status:
- Active
- Beds:
- 3
- Lot size:
- 0.25 Acres
- Year built:
- 1997
- Baths:
- 3.00
- MLS#:
- 592001
- Subdivision:
- WHITEFORD
ADDITIONAL INFORMATION
Welcome to this GREAT home nestled in the desirable WHITEFORD subdivision! Brand New HVAC! This stunning corner lot property boasts a generous quarter-acre of beautifully landscaped grounds, perfect for outdoor gatherings and leisure activities.Spanning 1,886 square feet, this spacious home features 4 well-appointed bedrooms and 3 full bathrooms. The main-level master suite is a true standout, offering an expansive area that can easily be used as a luxurious walk-in closet, a cozy nursery, a productive home office, or even the largest shoe room in the neighborhoodâ??let your imagination run wild!Enjoy the convenience of living close to shopping, major interstates, and the picturesque lake, all while being part of the highly-rated Lexington One school district. With a very low HOA fee of just $75 per year, you can enjoy the benefits of community living without breaking the bank.The home has been freshly painted, and the backyard is enclosed with a sturdy wood fence, providing privacy and a safe play area for kids or pets. All appliances are included in the sale and have been replaced within the last five years, ensuring you can move in worry-free.This reasonable seller is ready to make a deal, so donâ??t miss your chance to own this fantastic home. Schedule your showing today and discover all the possibilities that await you at 141 Silverstone Rd! Disclaimer: CMLS has not reviewed and, therefore, does not endorse vendors who may appear in listings.
- Type:
- Single Family
- Sq.Ft.:
- 2,871
- Status:
- Active
- Beds:
- 3
- Lot size:
- 0.49 Acres
- Year built:
- 2005
- Baths:
- 3.00
- MLS#:
- 591955
- Subdivision:
- THE FARM
ADDITIONAL INFORMATION
1/2 acre lot with GREAT privacy. This home has space for everyone and everything! On the main level is a great master suite with private bath and LARGE walk in closet, a open dining room (office, sitting room, you choose), great room with VAULTED ceilings, eat in kitchen and a living space attached to the kitchen. On the second level there are two bedrooms, full bathroom, FROG PLUS there is an unfinished area with plumbing to make a second master bedroom. This home has been well maintained with recent roof and two HVAC units.
$329,500
712 Ohana Court Lexington, SC 29073
- Type:
- Single Family
- Sq.Ft.:
- 2,241
- Status:
- Active
- Beds:
- 5
- Lot size:
- 0.31 Acres
- Year built:
- 2021
- Baths:
- 3.00
- MLS#:
- 591873
- Subdivision:
- CASSIQUE
ADDITIONAL INFORMATION
Welcome to 712 Ohana Ct., your future haven of warmth and comfort! This charming 5-bedroom, 3-bath home is designed with your family's needs in mind. From cozy nights by the fireplace to sunny afternoons on the covered patio, you'll find the perfect spot to relax and make memories. Step inside and be greeted by a spacious loft that's ideal for game nights or a peaceful reading nook. The main floor offers the convenience of a versatile bedroom or office space, complete with a full bath on the main, perfect for guests or working from home. Don't let this gem slip away schedule your private showing today and discover why 712 Ohana Ct. is the perfect place to start your next chapter!
- Type:
- Single Family
- Sq.Ft.:
- 2,108
- Status:
- Active
- Beds:
- 5
- Lot size:
- 0.26 Acres
- Year built:
- 1985
- Baths:
- 3.00
- MLS#:
- 591786
- Subdivision:
- HERITAGE HILLS
ADDITIONAL INFORMATION
LOCATION! LOCATION! LOCATED RIGHT IN THE HEART OF LEXINGTON, THIS CHARMING 5 BEDROOM, 3 FULL BATH, CAPE COD STYLE HOME HAS ALL THE BELLS & WHISTLES! LVP FLOORING THROUGHOUT THE COMMON AREAS OF THE HOME, UPDATED KITCHEN, ALL 3 BATHROOMS ARE UPDATED, NEW CARPETING IN ALL THE BEDROOMS, BRAND NEW HVAC, NEWER ROOF, FULLY FENCED IN LARGE YARD W/ 3 SHEDS FOR EXTRA STORAGE! A LARGE COVERED SCREENED IN PORCH IS THE PERFECT PLACE FOR ENTERTAINING OR JUST RELAXING AFTER A LONG DAY. BONUS ROOM CAN ALSO BE A 6TH BEDROOM WITH A DOOR LEADING OUT TO THE COVERED SCREENED IN PORCH! CONVENIENTLY CLOSE TO EVERYTHING LEXINGTON HAS TO OFFER, I-20, HOSPITALS, SHOPPING, RESTAURANTS ETC! LEXINGTON ELEMENTARY IS WITHIN WALKING DISTANCE! COME MAKE THIS YOUR HOME TODAY! THIS IS A QUIET TUCKED AWAY NEIGHBORHOOD FROM ALL THE HUSSLE AND BUSSLE YET SO CONVENIENTLY LOCATED TO EVERYTHING!
- Type:
- Single Family
- Sq.Ft.:
- 3,105
- Status:
- Active
- Beds:
- 4
- Lot size:
- 0.73 Acres
- Year built:
- 2024
- Baths:
- 4.00
- MLS#:
- 591378
- Subdivision:
- MIDWAY FOREST
ADDITIONAL INFORMATION
Welcome to The Nimitz by Lafaye Custom Homes at the serene Midway Forest community just outside Lexington. This beautifully designed Modern Farmhouse is filled with natural light and offers open spaces ideal for relaxation and hosting guests.Outside, appreciate the architectural charm with a covered front porch and an elevated rear deck overlooking a private backyard.Inside, the attention to detail shines through with a practical mudroom featuring custom built-ins. The chef's kitchen boasts a Bosch appliance package, quartz countertops, a farmhouse sink, a spacious island, and a walk-in pantry. The living room is bathed in natural light and features a custom mantel fireplace and hardwood flooring, with upscale tile finishes in the bathrooms.The Owner's Suite provides a luxurious escape with a freestanding tub, double vanity, walk-in tile shower, and a large closet. Downstairs, an additional bedroom is accompanied by a versatile living space, suitable for a play area or media room. Additionally, there are two flex rooms ideal for an office or workout space. Residents can enjoy the convenience of downtown Lexington's shops, restaurants, and leisure activities at Lake Murray, all while experiencing the tranquility of Midway Forest. Disclaimer: CMLS has not reviewed and, therefore, does not endorse vendors who may appear in listings.
$482,883
820 Bronco Lane Lexington, SC 29072
- Type:
- Single Family
- Sq.Ft.:
- 3,722
- Status:
- Active
- Beds:
- 5
- Lot size:
- 0.16 Acres
- Year built:
- 2024
- Baths:
- 5.00
- MLS#:
- 591201
- Subdivision:
- HENDRIX FARMS
ADDITIONAL INFORMATION
The Webster B is a spacious home with a guest suite with on the main level and an additional half bath downstairs. The formal dining room has a coffered ceiling as you enter into the foyer. A huge island with gourmet appliances overlooks the family room and also has a coffered ceiling! Bench and cubie and Butler's Pantry. The primary bedroom upstairs has a box ceiling and large primary bath, complete with a free standing bath tub and separate shower, double vanities and separate water closet! You will also find two separate walk-in closets in your primary suite. Bedrooms two & three has a "Jack & Jill" bath bedroom 4 with private bath and walk-in closets. A large Family room upstairs. Fantastic amenities coming soon! Closing cost assistance with Silverton Mortgage and MGC
- Type:
- Single Family
- Sq.Ft.:
- 2,429
- Status:
- Active
- Beds:
- 4
- Lot size:
- 0.14 Acres
- Year built:
- 2024
- Baths:
- 3.00
- MLS#:
- 591165
- Subdivision:
- BLUEFIELD
ADDITIONAL INFORMATION
The Pickens is a four bedroom, two-and-one-half bath plan. Upon entry you will find an office space with glass French doors. The main living areas have luxury vinyl plank flooring. The family room boast a gas fireplace. Stainless steel gas appliances are featured in the beautiful kitchen. The open concept from the kitchen to the family room is wonderful for entertaining guests. The primary suite is on the main level and has a vaulted ceiling. Three secondary bedrooms, one secondary full bath, and a loft are also upstairs. This home also boasts a large floored storage area. Come check it out soon!
- Type:
- Single Family
- Sq.Ft.:
- 2,771
- Status:
- Active
- Beds:
- 4
- Lot size:
- 0.15 Acres
- Year built:
- 2024
- Baths:
- 3.00
- MLS#:
- 591145
- Subdivision:
- BLUEFIELD
ADDITIONAL INFORMATION
The Telfair is a two-story, four-bedroom, two-and-one-half-bathroom home. Off of the entry foyer, you will find an office with gorgeous French doors and a formal dining room. The kitchen and eat-in area opens to the great room. The kitchen offers upgraded cabinets, stainless steel appliances, and granite countertops. Luxury vinyl plank flooring will flow throughout the common areas downstairs. The primary bedroom suite upstairs features a large walk-in closet, dual vanities, a separate tub and shower, and a water closet! The additional three bedrooms, a large loft, and a full bath are also upstairs. Out back you can enjoy a nice covered space with a ceiling fan!
- Type:
- Single Family
- Sq.Ft.:
- 1,717
- Status:
- Active
- Beds:
- 3
- Lot size:
- 0.14 Acres
- Year built:
- 2024
- Baths:
- 2.00
- MLS#:
- 590952
- Subdivision:
- BLUEFIELD
ADDITIONAL INFORMATION
The Durham is a three-bedroom, two-bathroom single-story open concept plan. The kitchen and eat-in area are open to the great room. The family room boast an eye catching boxed ceiling. The kitchen features upgraded gray cabinets, stainless steel electric appliances, and quartz countertops. The primary bedroom is split from the secondary bedrooms and features a large walk-in closet and an oversized linen closet. The primary bath has a tiled shower. Both secondary bedrooms feature walk-in closets. The large laundry room is conveniently located off of the garage entry where there is plenty of storage including a coat and linen closet. LVP flooring flows throughout all of the common areas of the home. Outside, you can enjoy a covered porch with a ceiling fan! Disclaimer: CMLS has not reviewed and, therefore, does not endorse vendors who may appear in listings.
- Type:
- Single Family
- Sq.Ft.:
- 2,255
- Status:
- Active
- Beds:
- 4
- Lot size:
- 0.15 Acres
- Year built:
- 2024
- Baths:
- 3.00
- MLS#:
- 590951
- Subdivision:
- BLUEFIELD
ADDITIONAL INFORMATION
The two-story McDowell plan has four bedrooms and two-and-one-half bathrooms. Inside the entryway, the great room leads into the kitchen. The kitchen has upgraded stainless steel appliances, upgraded white cabinets, quartz countertops. A additional room with a closet is located behind the eating area can be used as an office or additional room. Upstairs, you will find a spacious primary bedroom, walk-in closet, and upgraded bathroom with a large tiled shower. The remaining bedrooms, additional bathroom, a large loft space and laundry room are all conveniently located on the second level. Outside you will enjoy a covered porch!
- Type:
- Single Family
- Sq.Ft.:
- 3,320
- Status:
- Active
- Beds:
- 4
- Lot size:
- 0.21 Acres
- Year built:
- 2024
- Baths:
- 4.00
- MLS#:
- 590748
- Subdivision:
- CARRIAGE ESTATES
ADDITIONAL INFORMATION
Talk about Southern Charm! At first glance, the Vanderbiltâ??s front porch will have you wanting to call this "Home". Featuring a first-floor owner's suite, designer kitchen with a formal dining room and butler's pantry, this home has it all. Not to mention the private study and tons of storage space in the garage. It's a must see! The simple joys of life can be found when you spend time with the people you love in a community you love. The enchanting brand-new home community, Carriage Estates, is located in the Lexington area near great schools and outdoor activities. Living near Lake Murray and Downtown Columbia will add both excitement and relaxation to your daily routine. Planned Amenities: Community swimming pool with a covered pavilion & gas firepit. HOA: Cable & Internet is included in quarterly HOA dues.Estimated closing: Late January Disclaimer: CMLS has not reviewed and, therefore, does not endorse vendors who may appear in listings.
- Type:
- Condo
- Sq.Ft.:
- 1,200
- Status:
- Active
- Beds:
- 2
- Year built:
- 1990
- Baths:
- 2.00
- MLS#:
- 590652
- Subdivision:
- SPENCE'S POINT
ADDITIONAL INFORMATION
LAKE MURRAY waterfront condo community! Fully updated condo on the 3rd floor with amazing, unobstructed Big Water views of LAKE MURRAY. The kitchen and bathrooms are updated with granite countertops and luxury vinyl plank flooring. The kitchen also has granite backsplash, SS appliances, and a large pantry with custom shelving. Vaulted ceilings and recessed lighting in the living room. MBR with private bath. This unit is conveniently located overlooking the pool/cabana and grilling area. Amenities include the pool, tennis court, new pickle ball court, private boat ramp and boat slips with electrical lifts that can be rented for $200/month, there may be a small waiting list, exterior maintenance, landscaping, roof, pest control, termite bond, water, sewer, and trash. Note: Seller is related to the listing agent.
- Type:
- Other
- Sq.Ft.:
- 1,614
- Status:
- Active
- Beds:
- 3
- Lot size:
- 0.13 Acres
- Year built:
- 2009
- Baths:
- 2.00
- MLS#:
- 590624
- Subdivision:
- THE COURTYARDS AT RIVER CLUB
ADDITIONAL INFORMATION
Low maintenance brick & vinyl patio style home with Lexington's premier address. Located off Corley Mill Road, you are just minutes from Lexington, Lake Murray, Irmo, the interstate and the Saluda River. How convenient! This well-maintained 3BR/2BA home has a main level with 2 bedrooms and a bath and a second level master retreat that encompasses the entire upper floor! You will love the floor plan, the location and the upgrades like the granite countertops in the kitchen. The HOA dues even cover the front yard maintenance. If you like to walk or take your pets for a stroll, you are going to love the community sidewalks. This is truly a rare opportunity so you will need to move fast.
- Type:
- Single Family
- Sq.Ft.:
- 1,775
- Status:
- Active
- Beds:
- 4
- Lot size:
- 0.12 Acres
- Year built:
- 2022
- Baths:
- 3.00
- MLS#:
- 590493
- Subdivision:
- CANNON SPRINGS
ADDITIONAL INFORMATION
Introducing Cannon Springs: Where Dreams Come Home! Experience the Cedar, a 2-story masterpiece blending style and functionality. With 4 beds and 2.5 baths, this home offers comfort in a picturesque setting. Step inside to an open concept design, connecting the kitchen, dining, and great room. Granite countertops, a pantry, and an inviting island make the kitchen a chefs haven. Upstairs, find spacious bedrooms with closets, double vanities in bathrooms, and a handy laundry room. The 2-car garage provides ample parking. Energy efficiency shines with a tankless water heater, Low E Windows, and more. Modern Frigidaire appliances add convenience and sophistication. Move in today and savor the exceptional living experience in Cannon Springs, where design and amenities unite! Community has picnic area & playground.
- Type:
- Single Family
- Sq.Ft.:
- 3,841
- Status:
- Active
- Beds:
- 5
- Lot size:
- 0.26 Acres
- Year built:
- 2018
- Baths:
- 4.00
- MLS#:
- 590336
- Subdivision:
- STERLING BRIDGE
ADDITIONAL INFORMATION
Welcome to Sterling Bridge! Beautiful LIKE NEW 5 Br/4 Bath home in desirable Sterling Bridge subdivision. This home is MOVE IN READY and features an open concept floor plan w/ hardwood floors throughout the downstairs main living areas. Upon entering, you'll find a formal dining room & formal living room to your left and an elegant two story foyer w/ gorgeous wood staircase. Entryway leads to a spacious great room w/ gas fireplace. high ceilings, & tons of natural light. Beautiful eat-in gourmet kitchen features gray cabinets w/ granite counter tops, upgraded SS appliances, double oven gas range, oversized island, pantry & tons of cabinet space. 5th bedroom/office on main level w/ shared full bath perfect for guests. A mud room & separate utility/storage room are located by the garage entrance. Upstairs, you will find a huge Master suite with a sitting area, enormous walk in closet, and tray ceilings. The spa like master bath has double vanities, garden tub & separate tiled shower. Three additional large bedrooms upstairs all w/ walk-in closets & two additional full baths. Huge bonus room & laundry room also located upstairs. Patio off great room leads to a private, fully fenced in backyard w/ wooded area behind home. One minute walk to community pool, clubhouse and mailboxes. Minutes from downtown Lexington & Lake Murray. Zoned for excellent Lex One schools- New Providence, Beechwood Middle & Lexington High. Disclaimer: CMLS has not reviewed and, therefore, does not endorse vendors who may appear in listings.
- Type:
- Single Family
- Sq.Ft.:
- 1,558
- Status:
- Active
- Beds:
- 3
- Lot size:
- 0.09 Acres
- Year built:
- 1990
- Baths:
- 3.00
- MLS#:
- 590324
- Subdivision:
- MALLARD LAKES
ADDITIONAL INFORMATION
This Lexington charmer is straight out of a Magnolia Network dream! Gleaming Brazilian cherry hardwoods, bay windows, and crown molding create an elegant foundation for your personal style. The wood-burning fireplace with tiled accents is a cozy focal point, while the thoughtful color palette adds a touch of sophistication. Enjoy outdoor entertaining on the deck overlooking your fenced backyard. Perfectly located near 378, this 3-bedroom, 2.5-bath home offers the ideal blend of comfort and convenience. Don't miss your chance to make this house your home!
Andrea D. Conner, License 102111, Xome Inc., License 19633, [email protected], 844-400-XOME (9663), 751 Highway 121 Bypass, Suite 100, Lewisville, Texas 75067

The information being provided is for the consumer's personal, non-commercial use and may not be used for any purpose other than to identify prospective properties consumer may be interested in purchasing. Any information relating to real estate for sale referenced on this web site comes from the Internet Data Exchange (IDX) program of the Consolidated MLS®. This web site may reference real estate listing(s) held by a brokerage firm other than the broker and/or agent who owns this web site. The accuracy of all information, regardless of source, including but not limited to square footages and lot sizes, is deemed reliable but not guaranteed and should be personally verified through personal inspection by and/or with the appropriate professionals. Copyright © 2024, Consolidated MLS®.
Lexington Real Estate
The median home value in Lexington, SC is $250,235. This is higher than the county median home value of $234,700. The national median home value is $338,100. The average price of homes sold in Lexington, SC is $250,235. Approximately 60.03% of Lexington homes are owned, compared to 33.11% rented, while 6.86% are vacant. Lexington real estate listings include condos, townhomes, and single family homes for sale. Commercial properties are also available. If you see a property you’re interested in, contact a Lexington real estate agent to arrange a tour today!
Lexington, South Carolina has a population of 23,068. Lexington is more family-centric than the surrounding county with 42.98% of the households containing married families with children. The county average for households married with children is 31.47%.
The median household income in Lexington, South Carolina is $73,785. The median household income for the surrounding county is $65,623 compared to the national median of $69,021. The median age of people living in Lexington is 37.7 years.
Lexington Weather
The average high temperature in July is 92.4 degrees, with an average low temperature in January of 33.8 degrees. The average rainfall is approximately 47 inches per year, with 0.9 inches of snow per year.


