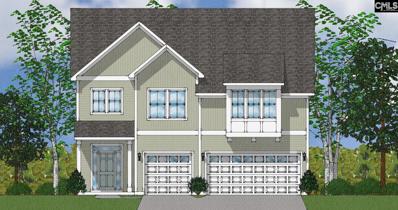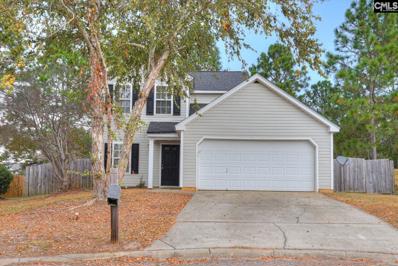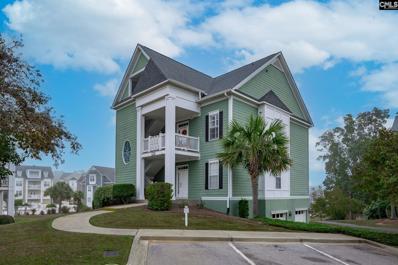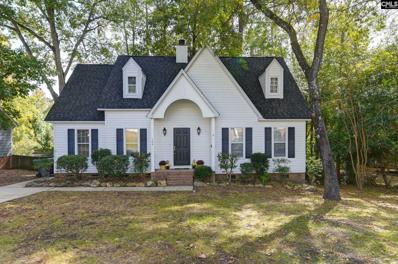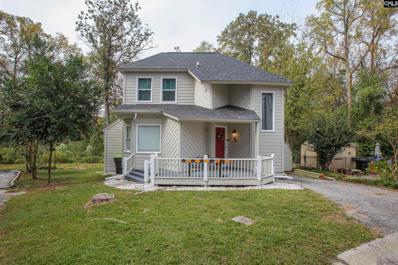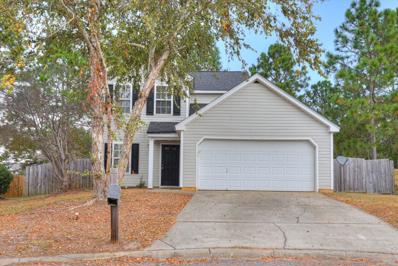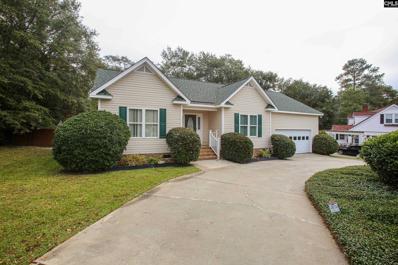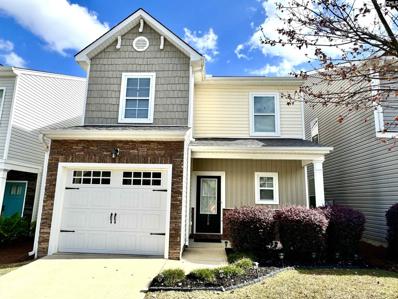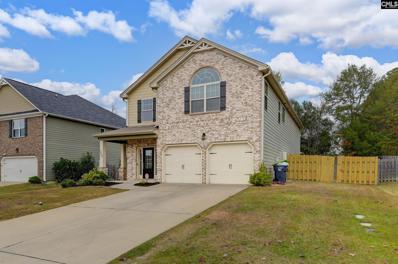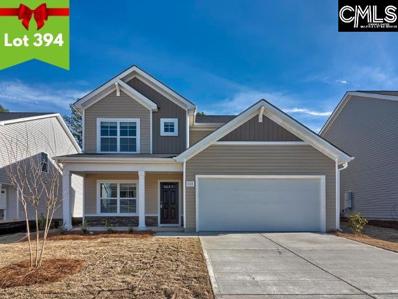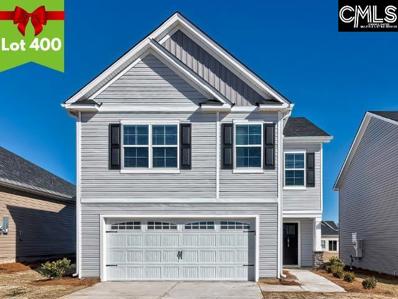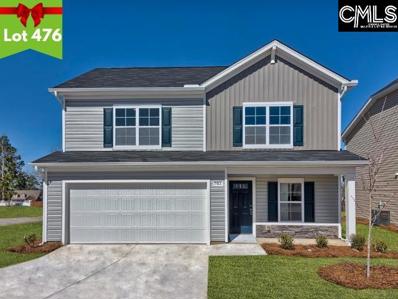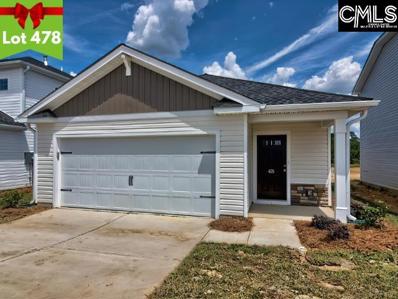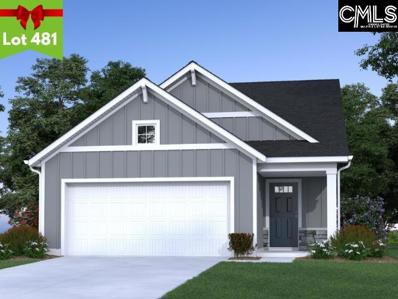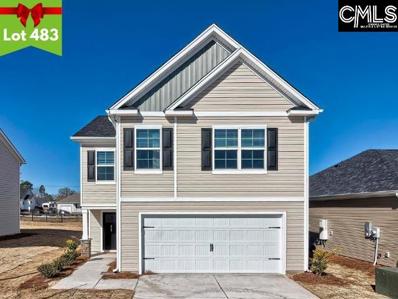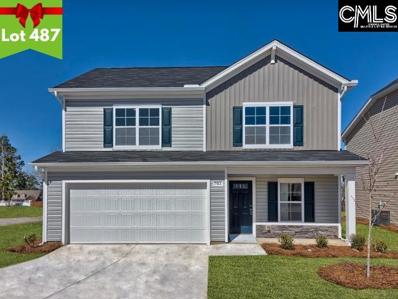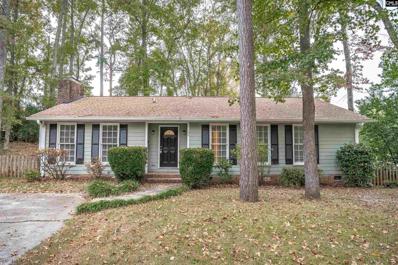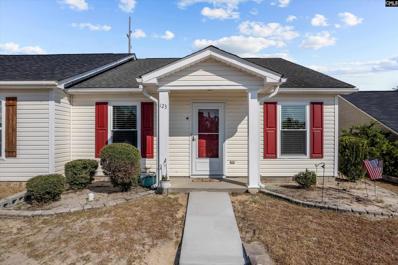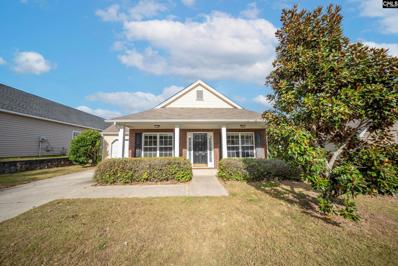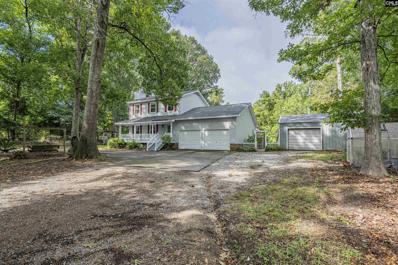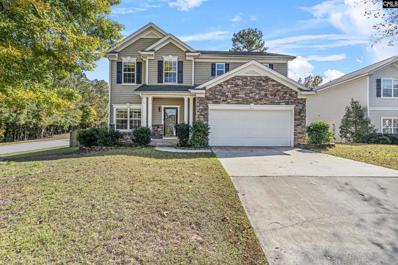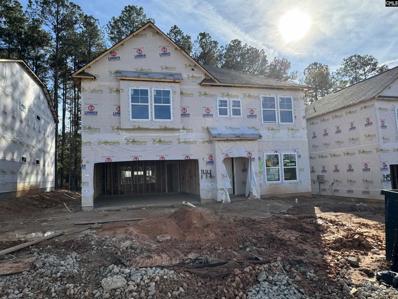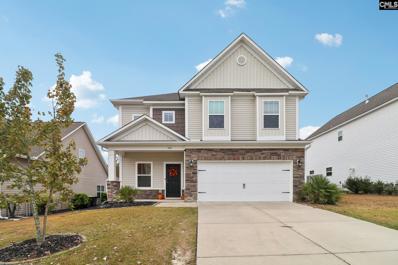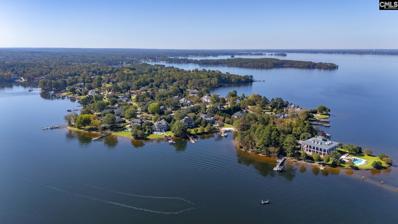Lexington SC Homes for Sale
- Type:
- Single Family
- Sq.Ft.:
- 3,224
- Status:
- Active
- Beds:
- 5
- Lot size:
- 0.16 Acres
- Year built:
- 2024
- Baths:
- 4.00
- MLS#:
- 596226
- Subdivision:
- HENDRIX FARMS
ADDITIONAL INFORMATION
3-car Saluda B. Welcome your friends in the foyer of this open floor plan. This plan has added the sunroom option which gives flexibility to the Gourmet Kitchen with one of our largest pantries. Gourmet kitchen offers a drop in gas range and a double wall oven with Quartz on the counter-tops and Island. Spacious island gives plenty of room for bar stools and entertaining. Guest bedroom with a full bath on the main level . Up stairs you have a loft and the Primary suite with a separate sitting room. Primary Bathroom has a soaker tub and separate tiled shower. Popular plan located near the pool!
$230,000
116 Opago Way Lexington, SC 29073
- Type:
- Single Family
- Sq.Ft.:
- 1,604
- Status:
- Active
- Beds:
- 4
- Lot size:
- 0.16 Acres
- Year built:
- 2004
- Baths:
- 2.00
- MLS#:
- 596221
- Subdivision:
- SPRING KNOLL
ADDITIONAL INFORMATION
NEW PRICE!! Welcome to this beautifully updated 2-story home in one of Lexingtonâ??s most desirable communities! This meticulously maintained home has been completely redone with fresh paint, new flooring throughout, and stainless steel appliances, offering a modern and stylish look. The roof was replaced in 2021, and the HVAC system is only five years old, ensuring comfort and efficiency. The private backyard, fully enclosed with durable stockade fencing, creates a serene retreat ideal for outdoor gatherings. Residents also enjoy access to a community swimming pool for relaxation and recreation. Located in a sought-after school district and just minutes from shopping, dining, and entertainment, this home combines convenience with charm, making it the perfect place for your next chapter. Donâ??t miss out on this Lexington gemâ??schedule your tour today!
- Type:
- Condo
- Sq.Ft.:
- 963
- Status:
- Active
- Beds:
- 2
- Year built:
- 2008
- Baths:
- 2.00
- MLS#:
- 596210
- Subdivision:
- HAMMOCK BAY
ADDITIONAL INFORMATION
Discover the beauty of lake living in this stunning, move-in-ready condo, located in the highly sought-after gated community of Hammock Bay! Thinking of relocating? This is the perfect opportunity! This fully remodeled, turn-key 2-bedroom, 2-bathroom condominium features luxurious upgrades and breathtaking views. Enjoy all-new appliances, new HVAC, new flooring, custom built-ins, and top-notch finishes throughout. Experience high-end living without the hassle of landscaping or maintenance. This property features a boat lot for storage, lake access, kayak storage, pool, tennis courts, clubhouse, ponds, and even a gazebo with a picturesque waterfall! Each bedroom includes a walk-in closet, private bath, and lovely views of the community amenities. Upgraded flooring provides a stylish, pet-and child-friendly touch. Step inside to a charming entryway, relax on the cozy front porch, and take in the best views from the covered rear porch overlooking a serene pond. Embrace privacy, security, and a maintenance-free lifestyle in this exceptional community â?? make Hammock Bay your next home! This home looks professionally designed and you won't find any other as nice with custom finishes! You will have full access to pickleball, basketball and pool area/ clubhouse! Monthly BUNCO, water aerobics, pickleball lessons, craft groups, fresh eggs in clubhouse every week. Weekly happy hours.
- Type:
- Single Family
- Sq.Ft.:
- 2,140
- Status:
- Active
- Beds:
- 3
- Lot size:
- 0.29 Acres
- Year built:
- 1991
- Baths:
- 2.00
- MLS#:
- 596172
- Subdivision:
- COVENTRY LAKES
ADDITIONAL INFORMATION
Welcome home to the beautiful Coventry Lake neighborhood, a hidden gem right in the heart of downtown Lexington, South Carolina. This classic cape cod has three bedrooms, two bathrooms and a huge bonus room. The owner's suite is located on the main level with private bathroom and his and hers closets. New carpet has been placed al all bedrooms and throughout second floor. New roof was installed in 2024! This home sits on a private wooded lot with common pond. when you step out back on the double deck, you would never know you were minutes to downtown Lexington with tons of dining and shopping options. The enclosed porch has a full bathroom, kitchenette, surround sound and more. It could make a great home office, man cave, she shed, in-law suite, etc. Don't miss your chance to see this amazing property.
- Type:
- Single Family
- Sq.Ft.:
- 748
- Status:
- Active
- Beds:
- 1
- Lot size:
- 0.1 Acres
- Year built:
- 1985
- Baths:
- 2.00
- MLS#:
- 596162
- Subdivision:
- WALNUT CREEK
ADDITIONAL INFORMATION
Welcome Home! This cute 1- Bedroom home is Move-In Ready!! Completely remodeled and updated with fresh interior & exterior paint, new interlocking vinyl laminate flooring throughout, all new light fixtures, new oak tread staircase, all new front and back decking, and stainless-steel appliances. New Roof and HVAC 12/2023 This is the perfect starter or executive home!
- Type:
- Single Family
- Sq.Ft.:
- 1,604
- Status:
- Active
- Beds:
- 4
- Lot size:
- 0.16 Acres
- Year built:
- 2004
- Baths:
- 3.00
- MLS#:
- 214450
ADDITIONAL INFORMATION
Welcome to this beautifully updated 2-story home in one of Lexington's most desirable communities! This meticulously maintained home has been completely redone with fresh paint, new flooring throughout, and new stainless steel appliances, offering a modern and stylish look. The roof was replaced in 2021, and the HVAC system is only five years old, ensuring comfort and efficiency. The private backyard, fully enclosed with durable stockade fencing, creates a serene retreat ideal for outdoor gatherings. Residents also enjoy access to a community swimming pool for relaxation and recreation. Located in a sought-after school district and just minutes from shopping, dining, and entertainment, this home combines convenience with charm, making it the perfect place for your next chapter. Don't miss out on this Lexington gem—schedule your tour today!
$295,000
118 King St Lexington, SC 29072
- Type:
- Single Family
- Sq.Ft.:
- 1,649
- Status:
- Active
- Beds:
- 3
- Lot size:
- 0.3 Acres
- Year built:
- 1998
- Baths:
- 2.00
- MLS#:
- 596149
ADDITIONAL INFORMATION
Welcome Home! This 3-bedroom, 2 bath home is located in the Historic downtown Lexington area, in award winning Lexington 1 school district! This home boasts a 2-car garage, bonus office with built-in bookshelves, and a 4ft deep Alaglass Pool with screen enclosure. Updated showers in both baths in 2018, new 50year roof in 2019, and gas fireplace. Truly a Must See if you are moving to Lexington!
- Type:
- Single Family
- Sq.Ft.:
- 1,626
- Status:
- Active
- Beds:
- 3
- Lot size:
- 0.05 Acres
- Year built:
- 2012
- Baths:
- 3.00
- MLS#:
- 596141
- Subdivision:
- DAWSONS PARK
ADDITIONAL INFORMATION
Former model home! Loaded with upgrades, convenient location, and the HOA maintains the front yard!! This floor plan is one of the larger plans in the neighborhood and has a welcoming Craftsman style exterior with warm stone and vinyl. Carriage doors, heavy Craftsman molding, high ceilings, and arched doorway show this home's character from the moment you enter!! Delightful open floor plan with spacious Kitchen featuring Shaker style cabinets, stainless appliances, gas stove, granite countertops, and high bar seating open to Dining and Living area. Perfect set up for entertaining or enjoying family time! Upstairs Primary Suite is luxurious with beautiful en suite featuring large shower, separate garden tub, double vanities with granite countertops, separate water closet and two separate walk-in closets!! Two more spacious bedrooms share bath with nice cabinetry and granite countertops. This home is equipped with a tankless water heater, full irrigation, covered front porch, patio with covered area for grilling, large attic with storage, and gutters. Back yard is neatly landscaped and fully fenced. Great location close to all the great dining, shopping and medical services of Lexington, as well as amazing Lexington One Schools!
- Type:
- Single Family
- Sq.Ft.:
- 2,857
- Status:
- Active
- Beds:
- 4
- Lot size:
- 0.19 Acres
- Year built:
- 2017
- Baths:
- 3.00
- MLS#:
- 596126
- Subdivision:
- GREY OAKS
ADDITIONAL INFORMATION
A BEAUTIFUL HOUSE IN GREY OAKS ESTATES- "READY TO MOVE IN" THIS HOUSE HAS A FLOOR PLAN THAT WILL WORK FOR YOUR FAMIY WITH 4 BEDROOMS. THE MASTER BEDROOM IS ON THE MAIN FLOOR AND INCLUDES A WALK-IN CLOSET, WITH A BATHROOM BOASTING A GARDEN TUB AND SEPARATE SHOWER. THE 2ND AND 3RD BEDROOMS SHARE A BATHROOM AND THE 4TH BEDROOM HAS A FULL BATHROOM. THE 4TH BEDROOM IS HUGE AND WAS USED AS A FAMILY MEDIA ROOM WITH TV BRACKETS ALREADY IN PLACE. ( COULD BE OFFICE SPACE) MAIN FLOOR WITH HIGH CEILINGS BOASTING GATHERING ROOM WITH A FIREPLACE /GAS LOGS. ENJOY THE KITCHEN SPACE AND THE COOK TOP WHICH CAN BE CONVERTED TO GAS. ( GARAGE OUTLET IS FOR AN ELECTRIC STOVE) NEW CARPET UPSTAIRS AND BATHROOM FLOORS HAVE BEEN REGROUTED. ( BACKYARD HAS A FRENCH DRAIN AND EXTRA LARGE PATIO WITH CONCRETE WALKWAY ON EACH SIDE OF HOME.
Open House:
Tuesday, 12/3 11:00-5:00PM
- Type:
- Single Family
- Sq.Ft.:
- 2,110
- Status:
- Active
- Beds:
- 4
- Lot size:
- 0.16 Acres
- Year built:
- 2024
- Baths:
- 3.00
- MLS#:
- 596121
- Subdivision:
- ASHTON LAKES
ADDITIONAL INFORMATION
LOT 394 *OPEN HOUSE Mon-Sat 11-5. Stop by model home at 906 Citation for info! NEW YEARS SPECIAL - Up to $8,000 in closing costs with preferred lender plus move in bundle package washer/dryer/fridge - Welcome to the popular Myrtle floorplan, located in Ashton Lakes. This great neighborhood is zoned for Lexington One Schools and features a community pool! Â The Myrtle floor plan features 4 bedrooms and 3 full baths. One of those bedrooms and full baths is located on the main floor, creating a nice guest suite or home office space. The main floor features a welcoming entryway, plenty of natural lighting and luxury vinyl plank flooring through the main living areas. This plan seamlessly connects the great room, dining, and kitchen, ideal for entertaining or casual gatherings. The kitchen has granite countertops, pantry, stainless appliances and eat -in kitchen area. The Master bedroom boast an oversized walk in closet, walk in shower and double vanity. Bedroom #2 and #3 each have a large walk-in closet. Built with energy efficiency in mind, the Myrtle ensures comfort and savings year-round. Don't miss out! Schedule your visit today to experience the Myrtle lifestyle. Stop by our model to learn more. Home is complete.
Open House:
Tuesday, 12/3 11:00-5:00PM
- Type:
- Single Family
- Sq.Ft.:
- 2,075
- Status:
- Active
- Beds:
- 4
- Lot size:
- 0.12 Acres
- Year built:
- 2024
- Baths:
- 3.00
- MLS#:
- 596120
- Subdivision:
- ASHTON LAKES
ADDITIONAL INFORMATION
LOT 400 - NEW YEARS SPECIAL - Up to $8,000 in closing costs with preferred lender plus move in bundle package washer/dryer/fridge *OPEN HOUSE Daily 11-5PM - Welcome to the Cypress floor plan, located in Ashton Lakes. This great neighborhood is zoned for Lexington One Schools and features a community pool! Currently UNDER CONSTRUCTION with completion date in early Dec. The main floor features a welcoming entryway, plenty of natural lighting and luxury vinyl plank flooring the the main living areas. The kitchen has granite countertops, a pantry, stainless appliances, and eat -in kitchen area. Upstairs, discover the 4 bedrooms, including the impressive master suite with a tray ceiling and generous walk-in closet. Three more bedrooms share the second level and 2 of these rooms include a walk-in closet. Built with energy efficiency in mind, the Cypress ensures comfort and savings year-round. Don't miss out! Schedule your visit today to experience the Cypress lifestyle. Same plan located on lots 480 and 483.
$342,500
6 Low Hill Lane Lexington, SC 29072
- Type:
- Townhouse
- Sq.Ft.:
- 1,410
- Status:
- Active
- Beds:
- 3
- Year built:
- 1973
- Baths:
- 2.00
- MLS#:
- 596116
- Subdivision:
- LANDS END
ADDITIONAL INFORMATION
Lake living redefined. If you're looking to experience "lake living" or looking for a weekend escape on LK Murray, this home is a winner. Fully rehabbed top to bottom, including new windows, doors, LVP flooring, lighting, plumbing, shiplap, and the list goes on and on. Three bedrooms, two full baths, cozy living with beautiful lake views and sophisticated galley style kitchen. Start your day with breakfast on oversized balcony or kick back at the end of the day over a breathtaking sunset. Lands' End offers gated access, community boat ramp, boat storage, and a private sandy beach. Low monthly dues include yard maintenance, common area maintenance, road maintenance, green areas, pest control and trash. Why pay hundreds of thousands more when this lovely home gives you all the perks at a fraction of the expense.
Open House:
Tuesday, 12/3 11:00-5:00PM
- Type:
- Single Family
- Sq.Ft.:
- 2,266
- Status:
- Active
- Beds:
- 4
- Lot size:
- 0.13 Acres
- Year built:
- 2024
- Baths:
- 3.00
- MLS#:
- 596113
- Subdivision:
- ASHTON LAKES
ADDITIONAL INFORMATION
LOT 476 - *OPEN HOUSE Mon-Sat 11-5. Stop by model home at 906 Citation for info! NEW YEARS SPECIAL - Up to $8,000 in closing costs with preferred lender plus move in bundle package washer/dryer/fridge- Welcome to the popular Alder floorplan, located in Ashton Lakes. This great neighborhood is zoned for Lexington One Schools and features a community pool! Currently UNDER CONSTRUCTION with completion date in December. The Alder plan features a rare master bedroom on the main floor and 3 additional bedrooms upstairs. As an added on bonus there is a large loft area that is perfect for playroom, home office, craft/flex room. The main floor features a welcoming entryway, plenty of natural lighting and luxury vinyl plank flooring through the main living areas. This plan seamlessly connects the great room, dining, and kitchen, ideal for entertaining or casual gatherings. The kitchen has granite countertops, pantry, stainless appliances and eat -in kitchen area. The master bedroom boast an oversized walk in closet, walk in shower and double vanity. Bedroom #2 and #3 each have a large walk-in closet. Built with energy efficiency in mind, the Alder ensures comfort and savings year-round. Don't miss out! Schedule your visit today to experience the Alder lifestyle. Same floor plan on 487.
Open House:
Tuesday, 12/3 11:00-5:00PM
- Type:
- Single Family
- Sq.Ft.:
- 1,292
- Status:
- Active
- Beds:
- 3
- Lot size:
- 0.11 Acres
- Year built:
- 2024
- Baths:
- 2.00
- MLS#:
- 596111
- Subdivision:
- ASHTON LAKES
ADDITIONAL INFORMATION
Lot 478 - *OPEN HOUSE Mon-Sat 11-5. Stop by model home at 906 Citation St. for info! NEW YEARS SPECIAL - Up to $8,000 in closing costs with preferred lender plus move in bundle package washer/dryer/fridge. Welcome to the popular single level Holly floorplan, located in Ashton Lakes. This great neighborhood is zoned for Lexington One Schools and features a community pool!  Currently UNDER CONSTRUCTION with completion date in December. The Holly one level floor plan boasts 3 bedrooms and 2 full baths, with a covered rear porch providing ample space for comfortable living. This plan seamlessly connects the great room, dining, and kitchen, ideal for entertaining or casual gatherings. Features a welcoming entryway, plenty of natural lighting and luxury vinyl plank flooring through the main living areas. The kitchen has quartz countertops, pantry, stainless appliances and eat-in kitchen area. Discover the impressive master suite separate from the guest bedrooms. Convenience is key with the master w/ dual vanities, walk in shower and large closet. Built with energy efficiency in mind, the Holly ensures comfort and savings year-round. Don't miss out! Schedule your visit today to experience the Holly lifestyle. Stop by our model to learn more. Same floor plan also on Lot 481.
Open House:
Tuesday, 12/3 11:00-5:00PM
- Type:
- Single Family
- Sq.Ft.:
- 1,292
- Status:
- Active
- Beds:
- 3
- Lot size:
- 0.11 Acres
- Year built:
- 2024
- Baths:
- 2.00
- MLS#:
- 596110
- Subdivision:
- ASHTON LAKES
ADDITIONAL INFORMATION
Lot 481 - *OPEN HOUSE Mon-Sat 11-5. Stop by model home at 906 Citation St. for info! NEW YEARS SPECIAL - Up to $8,000 in closing costs with preferred lender plus move in bundle package washer/dryer/fridge. Welcome to the popular single level Holly floorplan, located in Ashton Lakes. This great neighborhood is zoned for Lexington One Schools and features a community pool! Currently UNDER CONSTRUCTION with completion date in December. The Holly one level floor plan boasts 3 bedrooms and 2 full baths, with a covered rear porch providing ample space for comfortable living. This plan seamlessly connects the great room, dining, and kitchen, ideal for entertaining or casual gatherings. Features a welcoming entryway, plenty of natural lighting and luxury vinyl plank flooring through the main living areas. The kitchen has quartz countertops, pantry, stainless appliances and eat-in kitchen area. Discover the impressive master suite separate from the guest bedrooms. Convenience is key with the master w/ dual vanities, walk in shower and large closet. Built with energy efficiency in mind, the Holly ensures comfort and savings year-round. Don't miss out! Schedule your visit today to experience the Holly lifestyle. Stop by our model to learn more. Same floor plan also on Lot 478 and 485.
Open House:
Tuesday, 12/3 11:00-5:00PM
- Type:
- Single Family
- Sq.Ft.:
- 2,075
- Status:
- Active
- Beds:
- 4
- Lot size:
- 0.11 Acres
- Year built:
- 2024
- Baths:
- 3.00
- MLS#:
- 596109
- Subdivision:
- ASHTON LAKES
ADDITIONAL INFORMATION
LOT 483 - *OPEN HOUSE Mon-Sat 11-5. Stop by model home at 906 Citation for info! NEW YEARS SPECIAL - Up to $8,000 in closing costs with preferred lender plus move in bundle package washer/dryer/fridge. Welcome to the Cypress floor plan, located in Ashton Lakes. This great neighborhood is zoned for Lexington One Schools and features a community pool! Currently UNDER CONSTRUCTION with completion date in Dec . The main floor features a welcoming entryway, plenty of natural lighting and luxury vinyl plank flooring the the main living areas. The kitchen has quartz countertops, a pantry, stainless appliances, and eat -in kitchen area. Upstairs, discover the 4 bedrooms, including the impressive master suite with a tray ceiling and generous walk-in closet. Three more bedrooms share the second level and 2 of these rooms include a walk-in closet. Built with energy efficiency in mind, the Cypress ensures comfort and savings year-round. Don't miss out! Schedule your visit today to experience the Cypress lifestyle. Same plan located on lots 400,480 and 483.
Open House:
Tuesday, 12/3 11:00-5:00PM
- Type:
- Single Family
- Sq.Ft.:
- 2,266
- Status:
- Active
- Beds:
- 4
- Lot size:
- 0.13 Acres
- Year built:
- 2024
- Baths:
- 3.00
- MLS#:
- 596106
- Subdivision:
- ASHTON LAKES
ADDITIONAL INFORMATION
LOT 487 - *OPEN HOUSE Mon-Sat 11-5. Stop by model home at 906 Citation for info! NEW YEARS SPECIAL - Up to $8,000 in closing costs with preferred lender plus move in bundle package washer/dryer/fridge. Welcome to the popular Alder floorplan, located in Ashton Lakes. This great neighborhood is zoned for Lexington One Schools and features a community pool! Currently UNDER CONSTRUCTION with completion date in early Dec. The Alder plan features a rare master bedroom on the main floor and 3 additional bedrooms upstairs. As an added on bonus there is a large loft area that is perfect for playroom, home office, craft/flex room. The main floor features a welcoming entryway, plenty of natural lighting and luxury vinyl plank flooring through the main living areas. This plan seamlessly connects the great room, dining, and kitchen, ideal for entertaining or casual gatherings. The kitchen has granite countertops, pantry, stainless appliances and eat -in kitchen area. The master bedroom boast an oversized walk in closet, walk in shower and double vanity. Bedroom #2 and #3 each have a large walk-in closet. Built with energy efficiency in mind, the Alder ensures comfort and savings year-round. Don't miss out! Schedule your visit today to experience the Alder lifestyle. Same floor plan on 476.
- Type:
- Single Family
- Sq.Ft.:
- 1,735
- Status:
- Active
- Beds:
- 4
- Lot size:
- 0.25 Acres
- Year built:
- 1980
- Baths:
- 2.00
- MLS#:
- 596092
- Subdivision:
- SPRING LAKE
ADDITIONAL INFORMATION
Location, location, location!!! Located between Lexington and West Columbia in the quiet community of Spring Lake, this home is convenient to everything you could ever need! Lake Murray, I-20, Lexington, West Columbia, downtown Columbia, Oak Grove, I-26, schools, Lexington Hospital and shopping! Zoned for award-winning Lexington One Schools too! Nestled in the back of a quiet cul-de-sac, this one level ranch features durable LVP flooring throughout and 4 spacious bedrooms for a growing family. Large back deck overlooks fully fenced backyard with mature trees all over the lot.
- Type:
- Other
- Sq.Ft.:
- 1,100
- Status:
- Active
- Beds:
- 2
- Lot size:
- 0.12 Acres
- Year built:
- 2001
- Baths:
- 2.00
- MLS#:
- 596027
- Subdivision:
- LEXINGTON HILLS
ADDITIONAL INFORMATION
This cozy 2-bedroom, 2-bath patio home is nestled on a quiet cul-de-sac and has a newly poured parking pad and steps leading to the front entrance. Inside, an open-concept design connects the living and dining areas beneath vaulted ceilings, creating a bright and spacious environment perfect for both relaxation and entertaining. Durable LVP flooring flows throughout the main living spaces, and both bedrooms feature new carpeting. Updated with new windows, this home is filled with natural light, accentuating its airy, welcoming feel. The fenced backyard includes a patio area for outdoor enjoyment and a sturdy 10x10 shed on a slab for additional storage options. Located just minutes from downtown Lexington shopping and dining. Come take a look today!
$239,900
169 Phoenix Lane Lexington, SC 29072
- Type:
- Single Family
- Sq.Ft.:
- 1,329
- Status:
- Active
- Beds:
- 3
- Lot size:
- 0.14 Acres
- Year built:
- 2007
- Baths:
- 2.00
- MLS#:
- 596091
- Subdivision:
- HERITAGE FARM
ADDITIONAL INFORMATION
Welcome to 169 Phoenix Lane! Adorable 3 bedroom, 2 bathroom home in the Heritage Farm community. Heritage Farm features a community pool, clubhouse, pond and playground with sidewalk lined streets throughout the neighborhood. The Master bedroom features vaulted ceilings an en suite bath, double vanity and separate garden tub and shower. Partially fenced backyard, spacious front porch with charming brick front. Conveniently located near shopping, dining, the interstate, Downtown Lexington, and Lake Murray. It's also just a short drive to Downtown Columbia
- Type:
- Single Family
- Sq.Ft.:
- 2,464
- Status:
- Active
- Beds:
- 4
- Lot size:
- 2 Acres
- Year built:
- 1987
- Baths:
- 4.00
- MLS#:
- 596028
ADDITIONAL INFORMATION
Discover this charming country-style home in Lexington, SC on 2 acres and features a picturesque koi pond in the front yard, creating a serene and inviting ambiance as you arrive. This beautiful 2-acre property is surrounded by mature hardwoods, offering a peaceful retreat. Relax on your front porch or large back deck enjoying nature at its finest. The spacious 2,464 sq. ft. home boasts 4 bedrooms and 3.5 baths, including two ensuite bedroomsâ??one located on the main level and another on the second floor, providing ultimate comfort and convenience. Inside, the large kitchen is a cook's dream with a sizable island featuring a cooktop stove that has gas and electric hookups, ample cabinetry, and generous counter space. Adjacent to the kitchen, the dining room showcases authentic hardwood flooring, while the great room, office, and main-level ownerâ??s suite are appointed with engineered laminate. Upstairs, youâ??ll find the entire floor covered in durable LVP flooring. The main-level owner's suite offers a spa-like experience with a jetted tub overlooking natural views and a separate large shower. The great room and sunroom both open to a deck and pool area, perfect for entertaining or relaxing outdoors. A large half bath in the hallway adds extra convenience. Home has a water filtration system. Owner's suite and two of the bedrooms upstairs are in the process of being painted. Additional features include a detached 20x20 garage with a single-car door and storage areaâ??originally a horse stable, this space has a dirt floor. An extra 20x30 building with a separate electric meter, concrete floor, compressor, RV hookup, and single-car garage door provides more storage or workspace options. Nature enthusiasts will enjoy frequent deer sightings from the ownerâ??s suite window especially when you place a deer feeder in the backyard. Situated in an ideal location within highly rated Lexington school district, this home offers the best of country living with modern conveniences.
- Type:
- Single Family
- Sq.Ft.:
- 2,710
- Status:
- Active
- Beds:
- 4
- Lot size:
- 0.22 Acres
- Year built:
- 2008
- Baths:
- 3.00
- MLS#:
- 595994
- Subdivision:
- MILLSTREAM CROSSING
ADDITIONAL INFORMATION
Lovely 4-bedroom, 2.5-bathroom home located in a fantastic neighborhood. Hardwood floors and beautiful molding enhance the main level and master suite, adding charm and character throughout. The kitchen is a perfect space for entertaining, featuring ample storage, granite countertops, cherry cabinets, a kitchen bar, gas cooktop, and double oven. The spacious master bedroom includes a large walk-in closet, boxed ceiling, double vanity, garden tub, and separate shower. Three additional bedrooms and a loft provide plenty of space. Enjoy the outdoors in the comfort of the screened-in back porch, overlooking a generous yard with extra concrete area,â??ideal for relaxation and gatherings.This home combines comfort and style with a great layout and exceptional features in Lexington School 1, close to Lake Murray, interstates and shopping.Come see it today!
- Type:
- Single Family
- Sq.Ft.:
- 2,342
- Status:
- Active
- Beds:
- 4
- Lot size:
- 0.13 Acres
- Year built:
- 2024
- Baths:
- 3.00
- MLS#:
- 595950
- Subdivision:
- CARRINGTON
ADDITIONAL INFORMATION
Carrington - Porter II, Elevation F. Lot 142 Curb appeal and functional floor plan, are some words that describe this 4 bedroom, 2.5 bath new construction home The lower level offers 9 ft. ceilings, a home office, half bath, dining room , great room with fireplace, and kitchen all with Luxury Vinyl Plank flooring. Nice covered porch. The kitchen is large with Shaker style white with cabinets and Quartz countertops and tiled backsplash. Large kitchen island, and pantry. Upstairs has a very large owners suite with en-suite bath with two walk in closets, double vanities, separate water closet, garden tub, and large separate shower. Separate Laundry room, 3 other bedrooms all with walk in closets and a double vanity full bath. Sprinklers in front and back, tankless water heater and more. The community of Carrington is located off of Springhill Road in Lexington County and will allow your family to retreat from the hustle and bustle of daily life., all while enjoying the sought-after conveniences and amenities near your home. Neighborhood has a community pool and cabana. Home is under construction reach out to Donna or Ana for updates anticipated close by Dec./Jan. Photos are stock photos, colors and options will vary.
$287,500
440 Walking Lane Lexington, SC 29073
- Type:
- Single Family
- Sq.Ft.:
- 2,054
- Status:
- Active
- Beds:
- 4
- Lot size:
- 0.14 Acres
- Year built:
- 2016
- Baths:
- 3.00
- MLS#:
- 595925
- Subdivision:
- THE VILLAGE AUTUMN WOODS WEST
ADDITIONAL INFORMATION
Public Open House Sunday 11/24 1pm-4pm Welcome home to this stunning 4-bedroom, 2.5-bath gem, built in 2016 and offering a seamless open floor plan! Step onto beautifully engineered hardwood floors throughout the main level, leading to a spacious kitchen that shines with granite countertops, elegant espresso cabinetry, and a large island with a breakfast bar and sink. The primary suite is a true retreat, boasting a garden tub, Italian tile, a separate shower, and a private water closet. This home comes with a tankless water heater and a one-year home warranty for added peace of mind. Outdoors, enjoy a generous flat backyard, ideal for gatherings or play. Nestled in a community with a pool and access to top-rated Lexington 1 schools, this home is just minutes from shopping, dining, and more. Donâ??t miss the chance to make it yours!
- Type:
- Single Family
- Sq.Ft.:
- 2,450
- Status:
- Active
- Beds:
- 4
- Lot size:
- 0.82 Acres
- Year built:
- 1995
- Baths:
- 3.00
- MLS#:
- 596041
- Subdivision:
- SPENCE PLANTATION
ADDITIONAL INFORMATION
Enjoy affordable lake living in one of Lexingtonâ??s premier gated communities. Picturesque lake views with walkable deeded dock and boat slip, on award winning Lake Murray. Enjoy boating, fishing, sailing, and breath-taking sunsets watching the Purple Martins come to roost on Bomb Island. Located in the sought-after Spence Plantation neighborhood. Become a part of a close-knit community, families with children of all ages, incredible neighbors, and frequent social events, ensure that you and your family wonâ??t be strangers for long. Well maintained 4 bedroom, 3 bath. Enjoy peaceful al-fresco dining on back patio or screened in porch. Home is on .82 acre, with a well-manicured private back yard that is spacious enough to accommodate a large pool or patio if re-landscaped.
Andrea D. Conner, License 102111, Xome Inc., License 19633, [email protected], 844-400-XOME (9663), 751 Highway 121 Bypass, Suite 100, Lewisville, Texas 75067

The information being provided is for the consumer's personal, non-commercial use and may not be used for any purpose other than to identify prospective properties consumer may be interested in purchasing. Any information relating to real estate for sale referenced on this web site comes from the Internet Data Exchange (IDX) program of the Consolidated MLS®. This web site may reference real estate listing(s) held by a brokerage firm other than the broker and/or agent who owns this web site. The accuracy of all information, regardless of source, including but not limited to square footages and lot sizes, is deemed reliable but not guaranteed and should be personally verified through personal inspection by and/or with the appropriate professionals. Copyright © 2024, Consolidated MLS®.

The data relating to real estate for sale on this web-site comes in part from the Internet Data Exchange Program of the Aiken Board of Realtors. The Aiken Board of Realtors deems information reliable but not guaranteed. Copyright 2024 Aiken Board of REALTORS. All rights reserved.
Lexington Real Estate
The median home value in Lexington, SC is $170,000. This is lower than the county median home value of $234,700. The national median home value is $338,100. The average price of homes sold in Lexington, SC is $170,000. Approximately 60.03% of Lexington homes are owned, compared to 33.11% rented, while 6.86% are vacant. Lexington real estate listings include condos, townhomes, and single family homes for sale. Commercial properties are also available. If you see a property you’re interested in, contact a Lexington real estate agent to arrange a tour today!
Lexington, South Carolina has a population of 23,068. Lexington is more family-centric than the surrounding county with 42.98% of the households containing married families with children. The county average for households married with children is 31.47%.
The median household income in Lexington, South Carolina is $73,785. The median household income for the surrounding county is $65,623 compared to the national median of $69,021. The median age of people living in Lexington is 37.7 years.
Lexington Weather
The average high temperature in July is 92.4 degrees, with an average low temperature in January of 33.8 degrees. The average rainfall is approximately 47 inches per year, with 0.9 inches of snow per year.
