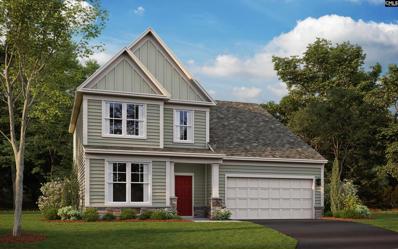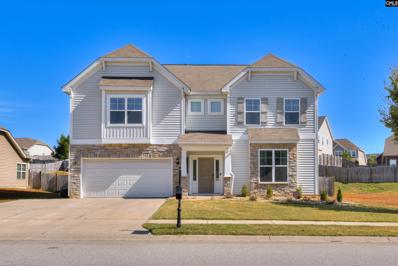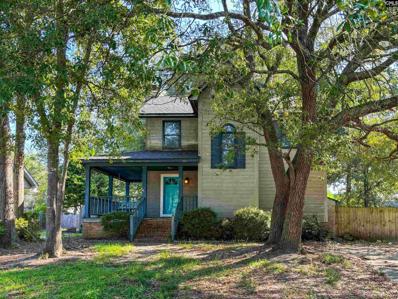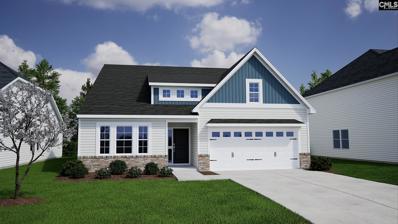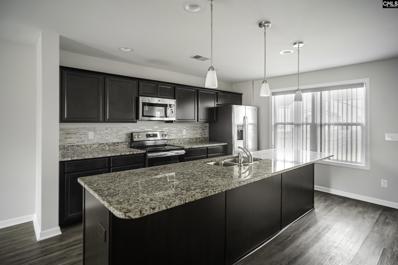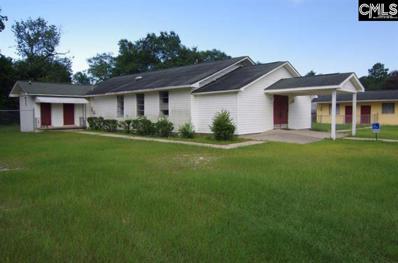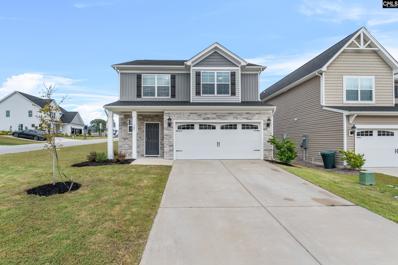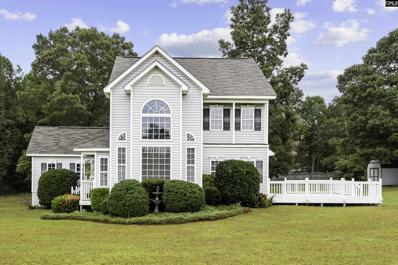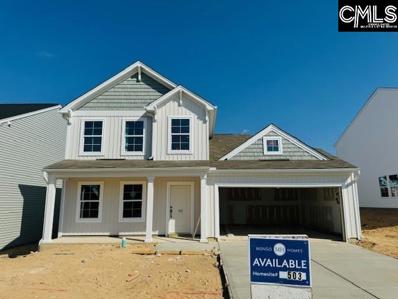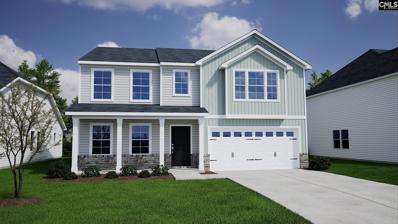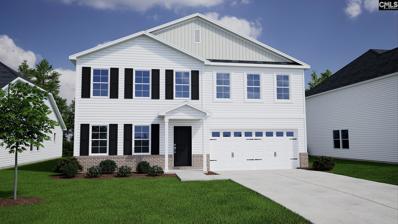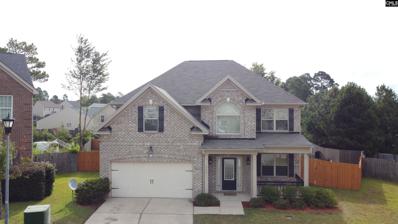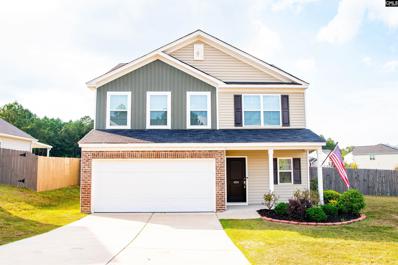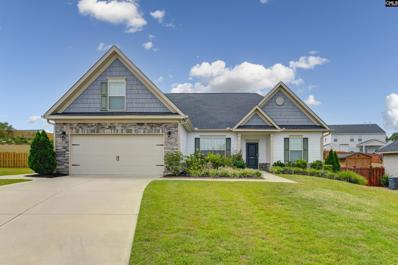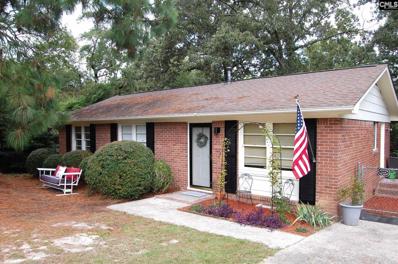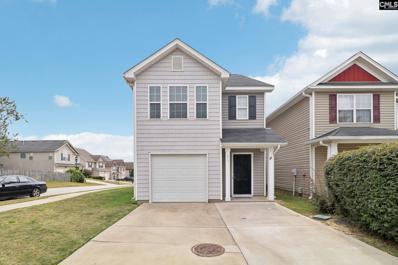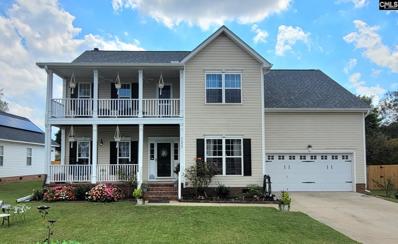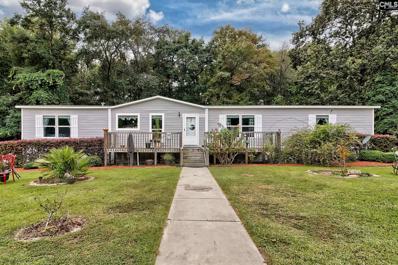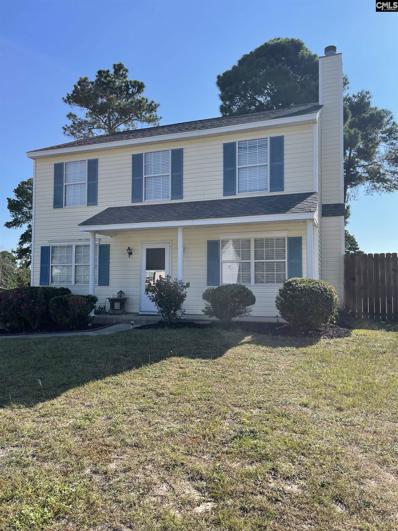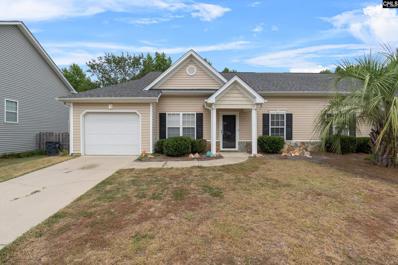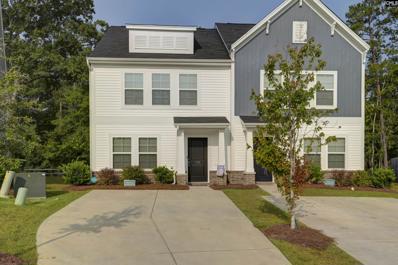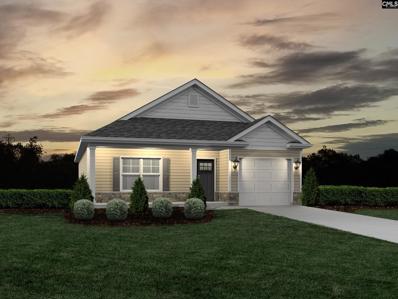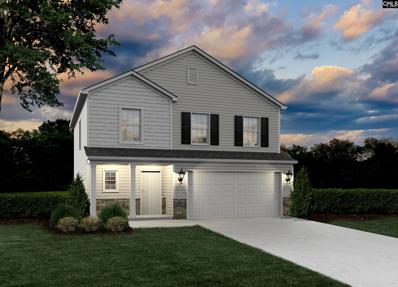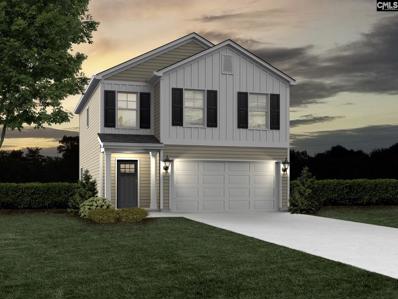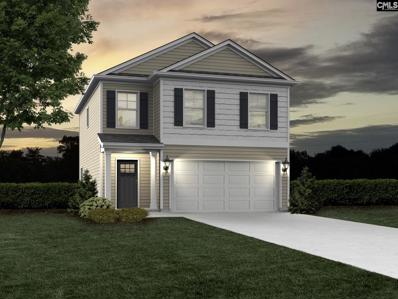Lexington SC Homes for Rent
- Type:
- Single Family
- Sq.Ft.:
- 2,336
- Status:
- Active
- Beds:
- 4
- Lot size:
- 0.14 Acres
- Year built:
- 2024
- Baths:
- 3.00
- MLS#:
- 594125
- Subdivision:
- COPPER CREST
ADDITIONAL INFORMATION
Welcome home to Copper Crest where you can enjoy a taste of peaceful living with easy access to Lexington's wonderful dining, shopping & entertainment options! The Jaymes floor plan is sure to check all the boxes for your next home. Upon entering the home, you have a spacious foyer that opens to a Guest bed and full bath on the main, Step into a lovely, designer kitchen, perfect for entertaining or cooking family dinners. The large kitchen island, finished with granite counter tops, provides plenty of space for bar stools and creates separation between the family room and eating in area. Step upstairs to two guest bedrooms, flex space and the large primary suite. The primary suite feature a bathroom with walk in shower and a spacious walk-in closet. Ask Neighborhood Sales Manager for details on design selections and construction status. Schedule a tour today. All photos are stock photos/home is under construction.
- Type:
- Single Family
- Sq.Ft.:
- 4,132
- Status:
- Active
- Beds:
- 5
- Lot size:
- 0.36 Acres
- Year built:
- 2017
- Baths:
- 3.00
- MLS#:
- 594269
- Subdivision:
- BANEBERRY PLACE
ADDITIONAL INFORMATION
Welcome Home! This stunning five-bedroom, 4,132 square-foot residence, built in 2017, offers a perfect blend of modern luxury and comfortable living in the heart of Lexington, SC. As you step inside, youâ??ll be greeted by beautiful luxury vinyl plank flooring that flows seamlessly throughout the main level. Enjoy preparing your favorite meals in this exquisite kitchen, featuring elegant granite countertops, stylish cabinetry, and a spacious island that invites culinary creativity. Stainless steel appliances complete this chef's paradise. The separate dining room boasts beautiful archways, adding a touch of sophistication to your dining experiences. Enjoy casual meals in the charming eat-in breakfast area. Relax in the inviting living room, where a cozy fireplace creates a warm ambiance for gatherings. Additionally, a versatile flex room on the main floor offers endless possibilitiesâ??whether you need a home office, playroom, or sitting area. Upstairs, youâ??ll find four generously sized bedrooms, including the amazing oversized owners suite, along with a grand size loft that can be used as a media room, game room, you name it! Donâ??t miss your chance to make it yours! Schedule a showing today and experience the beauty and comfort of this exceptional property.
- Type:
- Single Family
- Sq.Ft.:
- 1,400
- Status:
- Active
- Beds:
- 3
- Lot size:
- 0.21 Acres
- Year built:
- 1990
- Baths:
- 2.00
- MLS#:
- 594104
- Subdivision:
- GOLDEN POND
ADDITIONAL INFORMATION
Calling all investors and renovators! Excellent value-add property in a sought after location that is sure to sell quick after some TLC. After repair value based on comps is mid-200's with comparable size houses in this neighborhood consistently closing at or near $250,000. The home features a wrap around front porch, back deck, back screened-in porch, fully fenced in backyard, a short commute to Columbia, Lexington, or Irmo, close proximity to Lexington Medical Center and other local hospitals, and a superb school district. Inside, the home has a wood-burning fireplace, ample counter and cabinet space in the kitchen, the master bedroom and laundry on the first floor, and a partially finished flex room off one of the upstairs bedrooms that could be used as additional storage or could be finished and used as a wide number of different kinds of spaces. Please schedule showings via ShowingTime, but contact the listing agent for access details.
- Type:
- Single Family
- Sq.Ft.:
- 2,217
- Status:
- Active
- Beds:
- 4
- Lot size:
- 0.13 Acres
- Year built:
- 2024
- Baths:
- 3.00
- MLS#:
- 594022
- Subdivision:
- BLUEFIELD
ADDITIONAL INFORMATION
The Gwinnett offers four-bedrooms, three-bathrooms with a great open-concept main floor. The home opens to an entryway that leads to the secondary bedrooms and full bath. The Kitchen has a large island overlooking the great room, upgraded, shaker style cabinets, quartz countertops, a gas stainless steel range and pendant lights over the large island that boast highly desirable quarts countertops. The great room features a gas fireplace. Luxury vinyl plank floors flow through the main living areas. At the rear of the home is the primary bedroom suite featuring a large walk-in closet, dual vanities, a water closet, and a large, tiled shower. This home has a guest bedroom upstairs with a full bathroom. Out back you'll enjoy a covered porch, fully landscaped yard and full yard irrigation.
- Type:
- Single Family
- Sq.Ft.:
- 2,237
- Status:
- Active
- Beds:
- 4
- Lot size:
- 0.14 Acres
- Year built:
- 2020
- Baths:
- 3.00
- MLS#:
- 594035
- Subdivision:
- BLUEFIELD
ADDITIONAL INFORMATION
Welcome to your dream home! This spacious 2,237 sq ft residence features four inviting bedrooms and two and a half baths, perfect for families of all sizes. Enjoy a bright, open floor plan that effortlessly blends comfort and style. Located in a vibrant neighborhood with fantastic amenities, you'll have access to the community park, pool with a lazy river, and community events. Plus, a brand new elementary school nearby makes this home an ideal choice for families looking to provide their children with a top-notch education. Key Features: Modern Kitchen: Equipped with sleek appliances and ample counter space, ideal for cooking and entertaining. Master Suite: A generous master bedroom with an ensuite bath for your privacy and relaxation. Versatile Living Spaces: Enjoy cozy family gatherings in the living room and host dinner parties in the dining area. Outdoor Oasis: Step outside to a private backyard, perfect for summer barbecues and playtime. Donâ??t miss your chance to own this beautiful home in a wonderful community! Schedule a tour today!
- Type:
- Other
- Sq.Ft.:
- 3,600
- Status:
- Active
- Beds:
- n/a
- Lot size:
- 0.95 Acres
- Year built:
- 1975
- Baths:
- MLS#:
- 593953
ADDITIONAL INFORMATION
Beautiful church & Fellowship hall that sits on approx. .95 Acres. Fantastic location for starting church or Ministry. The main Structure (Church Building) is 2100 square feet & consists of 2 Offices, two bathrooms, & the Sancturary. The (Fellowship Hall) has 1500 SF & features a full kitchen and space for dining. There is a courtyard on the property between the church and fellowship hall that has playground equipment. Behind the church there are two pads that have well and septic for mobil homes etc to enable space for additional classrooms. Property is in Move In Condition and has been Updated under current ownership.
- Type:
- Single Family
- Sq.Ft.:
- 1,913
- Status:
- Active
- Beds:
- 4
- Lot size:
- 0.12 Acres
- Year built:
- 2022
- Baths:
- 3.00
- MLS#:
- 593881
- Subdivision:
- ASHTON LAKES
ADDITIONAL INFORMATION
Welcome to Ashton Lakes, one of Lexingtonâ??s newer communities! This stunning two-story home sits on a desirable corner lot and boasts a luxurious primary suite with a spa-like bathroom, along with three additional spacious bedrooms, all located on the second floor. The gourmet kitchen features elegant designer cabinetry, sleek granite countertops, and modern stainless steel appliances. Built with energy efficiency in mind, this home adheres to NAHB Green standards and is less than two years oldâ??perfect for modern, sustainable living! Easy access to shopping and interstate.
$290,000
412 McCartha Lexington, SC 29073
- Type:
- Single Family
- Sq.Ft.:
- 1,850
- Status:
- Active
- Beds:
- 3
- Lot size:
- 0.65 Acres
- Year built:
- 2004
- Baths:
- 2.00
- MLS#:
- 593728
ADDITIONAL INFORMATION
Nestled in the highly desirable Lexington District One, this beautifully renovated two-story gem (updated in 2018) offers everything you've been searching for. Upon entry, you'll be greeted by elegant tile floors, leading you into a sunken living room with high ceilings that create an airy, open feel. The kitchen has nice cabinetry and sleek tile flooring that flows into the dining area. From here, step through the charming French doors onto the expansive 20 x 20 deck, ideal for hosting outdoor gatherings or relaxing in the fresh air. On the main floor, you'll find a spacious bedroom and a full bathâ??perfect for guests or flexible living. Lots sizes of .65-acre, this property also includes a shed for extra storage and a convenient one-car garage with a side entry. Major updates like the roof and HVAC systems were completed in 2018. Zoned for Gilbert Schools and Minutes away from Redbank. Access to Publix, Walmart, Loweâ??s, a variety of restaurants, with a 6 min drive to the interstate I-20.
- Type:
- Single Family
- Sq.Ft.:
- 2,440
- Status:
- Active
- Beds:
- 4
- Lot size:
- 0.14 Acres
- Year built:
- 2024
- Baths:
- 3.00
- MLS#:
- 593534
- Subdivision:
- BLUEFIELD
ADDITIONAL INFORMATION
Discover the irresistible charm of the Pickens plan, a four-bedroom, two-and-one-half-bath home thatâ??s a fan favoriteâ??and itâ??s easy to see why! This dazzling layout starts with stunning cinnamon walnut luxury vinyl plank flooring that flows seamlessly through the main living areas, creating an elegant atmosphere. Step into the heart of the home, the kitchen, featuring sleek stainless steel appliances. The open design effortlessly connects the kitchen to the great room, making entertaining guests both effortless and enjoyable. The primary suite, conveniently located on the main level, is your personal retreat with its dramatic vaulted ceiling that adds an extra touch of elegance. Upstairs, youâ??ll find three additional bedrooms, a full bath, and a versatile loft space thatâ??s perfect for entertaining or relaxation. Letâ??s not forget the spacious floored storage area, ideal for keeping everything organized and within reach. The Pickens plan is more than a houseâ??it's a lifestyle! Donâ??t miss your chance to see it for yourselfâ??come and fall in love with this exceptional home today!
- Type:
- Single Family
- Sq.Ft.:
- 2,578
- Status:
- Active
- Beds:
- 5
- Lot size:
- 0.14 Acres
- Year built:
- 2024
- Baths:
- 3.00
- MLS#:
- 593533
- Subdivision:
- BLUEFIELD
ADDITIONAL INFORMATION
Step into luxury with the stunning Russell Plan, a magnificent two-story home. From the moment you enter the foyer, you'll be greeted by the elegance of a well-appointed guest bedroom and a full bathroom. The heart of the home, the kitchen, is a spacious masterpiece featuring upgraded cabinets, gleaming stainless steel appliances, and exquisite quartz Miami vena countertops. The open-concept design seamlessly connects the kitchen and eat-in area to the expansive great room, ideal for entertaining and daily living. Soft beige luxury vinyl plank flooring flows effortlessly throughout the downstairs common areas, adding a touch of sophistication to the homeâ??s ambiance. Upstairs, the primary bedroom suite is a true retreat, boasting a dual spacious walk-in closet, dual vanities, and a lavish five-foot shower. Three additional generously sized bedrooms each have walk-in closets, ensuring ample storage for everyone. A large loft and a second full bathroom provide extra versatility and comfort. The backyard is a private oasis, featuring a covered porch with a ceiling fan and additional patio space, perfect for relaxing or hosting outdoor gatherings. This home isnâ??t just a place to liveâ??it's a sanctuary where every detail has been crafted with care and elegance!
- Type:
- Single Family
- Sq.Ft.:
- 2,217
- Status:
- Active
- Beds:
- 4
- Lot size:
- 0.15 Acres
- Year built:
- 2024
- Baths:
- 3.00
- MLS#:
- 593545
- Subdivision:
- BLUEFIELD
ADDITIONAL INFORMATION
The McDowell is a two-story, five-bedroom, two-and-one-bathroom home. The large great room is open to the kitchen, which features upgraded cabinets, granite countertops, a five-burner gas range, and a large walk-in pantry. Upstairs is a spacious primary suite, three secondary bathrooms, a loft, and a secondary bathroom. The spacious laundry room completes the upstairs. Beautiful luxury vinyl plank flooring runs throughout the main living spaces. The outdoor space is accented by a large patio space for entertaining!
$329,850
330 Cumbre Court Lexington, SC 29073
- Type:
- Single Family
- Sq.Ft.:
- 2,618
- Status:
- Active
- Beds:
- 4
- Lot size:
- 0.22 Acres
- Year built:
- 2013
- Baths:
- 3.00
- MLS#:
- 593431
- Subdivision:
- SUMMER KNOLL
ADDITIONAL INFORMATION
Welcome to your dream home, nestled in one of Lexington's most sought-after neighborhoods! Located on a peaceful cul-de-sac, this stunning property perfectly balances elegance, comfort, and convenienceâ??ideal for both family living and entertaining. As you step inside, you'll be greeted by an expansive open-concept living area flooded with natural light, seamlessly connected to a gourmet kitchen. This chefâ??s dream features sleek stainless steel appliances, luxurious granite countertops, and ample cabinetry for all your storage needs. The home offers four generously sized bedrooms, each boasting custom ceilings, with two and half stylish bathrooms. The primary suite is your private retreat, complete with a spacious walk-in closet and a spa-like en-suite bathroom. Unwind in the soaking tub or enjoy the convenience of a separate shower and double vanity. A new roof, installed in 2024, adds peace of mind, and all appliancesâ??including the refrigerator, washer, dryer, disposal, range, and microwaveâ??stay with the home. Outside, the beautifully landscaped backyard and screened-in patio provide the perfect space for hosting gatherings or relaxing in privacy. The two-car garage offers plenty of room for parking and additional storage. As a resident, you'll enjoy access to fantastic community amenities such as a swimming pool and playground. With top-rated schools, shopping, dining, and entertainment options nearby, plus easy access to major highways, this home offers the ultimate in modern convenience. Donâ??t miss this opportunityâ??schedule your tour today!
- Type:
- Single Family
- Sq.Ft.:
- 2,459
- Status:
- Active
- Beds:
- 5
- Lot size:
- 0.34 Acres
- Year built:
- 2020
- Baths:
- 3.00
- MLS#:
- 593900
- Subdivision:
- COPPER BLUFF
ADDITIONAL INFORMATION
Beautiful 4 yr. old (built in 2020) move-in ready home is back on the market. This home sits on a fenced in 0.34 acre corner lot. It is freshly painted, with smooth ceilings, and welled place view of the neighborhood. It's minutes away from shopping, entertainment, restaurants, and other activities.
- Type:
- Single Family
- Sq.Ft.:
- 2,208
- Status:
- Active
- Beds:
- 3
- Lot size:
- 0.33 Acres
- Year built:
- 2018
- Baths:
- 2.00
- MLS#:
- 593385
- Subdivision:
- TERRACE AT LONGVIEW
ADDITIONAL INFORMATION
Exquisite Home in a Quiet Cul-De-Sac with Modern Amenities! Welcome to this stunning, home nestled on a peaceful cul-de-sac. As you approach, you're greeted by meticulously designed landscaping, creating exceptional curb appeal. Step inside to discover gleaming hardwood floors, soaring ceilings, and an inviting open-concept layout thatâ??s perfect for both relaxation and entertaining. The spacious dining room, conveniently located off the living room and kitchen, offers ample space for family gatherings or hosting friends. In the heart of the home, the expansive living room features a cozy gas fireplace, seamlessly flowing into the chefâ??s kitchen. Here, youâ??ll find a large island, luxurious granite countertops, and an eye-catching tile backsplash, ideal for culinary enthusiasts. Retreat to the generously sized primary suite, complete with an ensuite bath that boasts a dual vanity, separate soaking tub, walk-in shower, and an expansive walk-in closet. On the opposite side of the home, two additional bedrooms share a well-appointed full bathâ??perfect for children or guests. The bonus room above the garage offers endless possibilities as a media room, home office, a 4th "bedroom" or a playroom. Additional highlights include a two-car garage, dedicated laundry room, massive walk-in attic, and a screened porch overlooking the fully fenced backyardâ??perfect for outdoor living. This vibrant community offers fantastic amenities including a pool, clubhouse, playground, sidewalks, and scenic green spaces. Plus, with its unbeatable location just 1 mile from I-20 and a short 10-minute drive to Lexingtonâ??s Main Street, you'll enjoy convenient access to downtown Columbia, award winning schools, and popular dining and entertainment options like the Icehouse Amphitheater. Homes like this donâ??t last longâ??schedule your private showing today and start living your dream!
$220,000
153 Emma Drive Lexington, SC 29073
- Type:
- Single Family
- Sq.Ft.:
- 1,100
- Status:
- Active
- Beds:
- 3
- Lot size:
- 0.74 Acres
- Year built:
- 1971
- Baths:
- 1.00
- MLS#:
- 593491
- Subdivision:
- EMMA TERRACE
ADDITIONAL INFORMATION
Move in ready brick ranch in Lexington 1 schools. .74 acre lot with a fenced in back yard. Nice deck to relax on and enjoy nature. Exterior painted this past spring and interior painted throughout recently. New kitchen flooring. Some updated light fixtures. Hardwood floors in the living room and the 3 bedrooms. Some additional updates include new appliance suite in 2023, new HVAC unit installed in 2019 with new ductwork in 2022, new septic drain field installed 2016. Termite bond in place since 2013. Close to shopping and schools. Must come see this one soon!
- Type:
- Single Family
- Sq.Ft.:
- 1,500
- Status:
- Active
- Beds:
- 3
- Lot size:
- 0.08 Acres
- Year built:
- 2016
- Baths:
- 3.00
- MLS#:
- 593318
- Subdivision:
- SOUTH BROOK
ADDITIONAL INFORMATION
Charming home is a convenient to everything location. Just seconds to I-20, and minutes to Lexington and the White Knoll area of shopping! Ideal starter home or just the right amount of space for someone looking to downsize! 3 bedrooms and 2 full baths up stairs and the common living space all down stairs! Fenced in back yard great for children and/or pets! The subdivision features a fantastic pool with clubhouse and playground!! New Flooring Throughout!! Full Paint recently completed!
- Type:
- Single Family
- Sq.Ft.:
- 3,042
- Status:
- Active
- Beds:
- 4
- Lot size:
- 0.22 Acres
- Year built:
- 2003
- Baths:
- 3.00
- MLS#:
- 593302
- Subdivision:
- TRI SPRINGS
ADDITIONAL INFORMATION
*Listed @ BELOW appraisal value. Appraisal done 10/31/24, please request a copy!* Take a look at this stunning home in the heart of Lexington. Enjoy an award winning school district, being close to shopping, downtown and the interstate. This beauty was the original model home for the neighborhood and sits right across from the neighborhood pool! The owners have upgraded the kitchen, master bath, closet, flooring, screened in porch and deck. There are too many updates to list, a must see! Come see this gorgeous house and make it yours before it's gone!
$280,000
138 J Rufus Road Lexington, SC 29073
- Type:
- Other
- Sq.Ft.:
- 2,168
- Status:
- Active
- Beds:
- 4
- Lot size:
- 2.5 Acres
- Year built:
- 2016
- Baths:
- 3.00
- MLS#:
- 593274
ADDITIONAL INFORMATION
**Welcome to Your Dream Oasis!**. Discover the perfect blend of tranquility and convenience with this stunning modern home by Clayton Homes, situated on an expansive 2.5-acre lot (See pictures for proerty line sketch and survey). This property offers the rare opportunity to enjoy both the privacy of rural living and the accessibility of being in the heart of everything. Step inside this breathtaking home featuring 4 spacious bedrooms and 3 beautifully designed bathrooms, including expanded master suites. The open-concept kitchen and living area create an inviting atmosphere, perfect for entertaining or relaxing with family. High-end finishes, such as granite countertops and ample storage, enhance the home's modern appeal. But the true gem of this property lies beyond the front door. The enormous outdoor space provides endless possibilities for recreation, gardening, or simply enjoying nature. The property also features a picturesque creek, lush woods, landscaped areas, and fruit trees, all within minutes of major highways and thoroughfares. Homes like this are a rare find, so donâ??t miss your chance to make it yours. Act quicklyâ??schedule a showing today and experience the best of both worlds!
- Type:
- Single Family
- Sq.Ft.:
- 1,554
- Status:
- Active
- Beds:
- 3
- Lot size:
- 0.58 Acres
- Year built:
- 2004
- Baths:
- 3.00
- MLS#:
- 593207
- Subdivision:
- RIDGEWOOD
ADDITIONAL INFORMATION
Welcome to this inviting home nestled in a tranquil, well-established neighborhood with no HOA. This property offers a spacious and versatile layout ideal for family living and entertaining. The home features a cozy family room with a wood-burning fireplace, perfect for chilly evenings, and a combined living and dining room area that provides a versatile space for both formal and casual gatherings. The galley kitchen includes an eat-in area, making meal times convenient and enjoyable with french doors opening to an outside patio with a huge back yard. There is an attached laundry closet in the kitchen for added storage. All bedrooms are equipped with ceiling fans, and the owners suite boasts a walk in closet and a private bath for your personal retreat. The formal living room offers additional space for relaxation or entertaining guests. The home is zoned for Lexington 1 schools, including the highly desirable Deerfield Elementary School . Located just minutes from shopping, dining, and easy access to the interstate, this home offers convenience without sacrificing the serenity of your quiet neighborhood.
- Type:
- Single Family
- Sq.Ft.:
- 1,264
- Status:
- Active
- Beds:
- 2
- Lot size:
- 0.12 Acres
- Year built:
- 2009
- Baths:
- 2.00
- MLS#:
- 593146
- Subdivision:
- RIDGE TERRACE
ADDITIONAL INFORMATION
Discover the charm of low-maintenance living in this delightful 2-bedroom, 2-bathroom patio home, nestled in the sought-after Ridge Terrace neighborhood. This residence boasts a tranquil setting, ensuring peace and quiet for its inhabitants. The interior shines with meticulously updated flooring that graces the living spaces, reflecting the home's well-kept condition. An expansive open floor plan seamlessly connects the kitchen to the dining and living areas, creating an inviting atmosphere for entertaining and daily life. The kitchen itself is a model of convenience, opening up to the surrounding spaces. Adjacent to the main living area is a generous flex room, adaptable to your changing needs, whether as a home office, workout space, or entertainment room. Step outside to the cozy, covered back porch and enjoy the serenity of a private backyard, perfect for intimate gatherings or quiet reflection. Additionally, the property includes a spacious 1-car garage, providing ample storage and parking solutions. This home is an ideal match for those seeking a comfortable and stylish living experience without the burden of extensive upkeep. Schedule your showing quickly!
- Type:
- Townhouse
- Sq.Ft.:
- 1,250
- Status:
- Active
- Beds:
- 3
- Lot size:
- 0.07 Acres
- Year built:
- 2021
- Baths:
- 3.00
- MLS#:
- 593065
- Subdivision:
- JESSAMINE PLACE
ADDITIONAL INFORMATION
Step inside this pristine townhome located in beautiful Jessamine Place! This townhome includes three bedrooms and two full bathrooms upstairs as well as a half bathroom downstairs for convenience. The first floor features luxury vinyl plank flooring throughout the kitchen and living areas. The living room leads into to the kitchen that has granite countertops, beautiful gray cabinets, a peninsula island and stainless steel appliances. The outdoor living space features a patio and partial privacy fence separating the units, as well as a storage room. The laundry closet is also located on the first floor. Upstairs, you'll find the primary suite that includes a spacious shower, dual sink granite vanity and large walk-in closet. Two secondary bedrooms share a full bathroom on the second floor. This home can be sold semi-furnished to include the stainless steel refrigerator, dining room table and chairs, fireplace TV stand, large sectional, outdoor furniture, and fire pit. Minutes away from West Columbia and Lexington, schedule your showing today!
- Type:
- Single Family
- Sq.Ft.:
- 1,471
- Status:
- Active
- Beds:
- 3
- Lot size:
- 0.13 Acres
- Year built:
- 2024
- Baths:
- 2.00
- MLS#:
- 593112
- Subdivision:
- HIDDEN SPRINGS
ADDITIONAL INFORMATION
10K YOUR WAY- $10,000 for closing costs and/or options- WOW! *terms apply. Welcome to The Berkeley C! This charming one-story brand new plan offers 1,471 square feet of comfortable living space, perfect for anyone looking for an affordable ranch style home in an amenity filled community. You'll love the open layout, with a kitchen that includes a breakfast bar and granite countertops, connecting to the great room and a dining area that leads to a covered back porchâ??perfect for relaxing or having guests over. With 9-foot ceilings and easy-care LVP flooring in all the main living areas, this home feels bright and spacious. The ownerâ??s suite has everything you need, including a walk-in closet, dual sinks, and a 5-foot shower. Two additional bedrooms and a shared bath are located towards the front of the home allowing for a very private owners suite. Plus, this home has a one car garage with opener, tankless gas H2O, irrigation system, R-38 insulation and more. Our standard features are other builders options! Haven Homes The Berkeley has the perfect mix of comfort and value with up to $10,000 toward your closing costs and/or options*. Home is under construction with estimated completion in late October/early November.
- Type:
- Single Family
- Sq.Ft.:
- 2,027
- Status:
- Active
- Beds:
- 4
- Lot size:
- 0.13 Acres
- Year built:
- 2024
- Baths:
- 3.00
- MLS#:
- 593111
- Subdivision:
- HIDDEN SPRINGS
ADDITIONAL INFORMATION
10K YOUR WAY- Up to $10,000 for closing costs and/or options- WOW! *terms apply. Welcome to Hidden Springs where our Brier C combines quality with modern amenities. Boasting Haven Homes Standard Features, this home has the perfect blend of space, style and quality. LVP flooring is in all the main living areas, where 9-foot ceilings on the main level create an open and airy atmosphere. The kitchen features granite countertops, stainless steel appliances, large island, large dining area, pantry and subway tile backsplash. The living room, with a gas log fireplace, is open to the kitchen with multiple large windows, creating an inviting space to gather. The 2nd level owner's suite, with a large walk-in closet and a bathroom with a dual vanity, a quartz top, a 5 ft walk-in shower, and design elements like ceramic tile flooring make this space functional and stylish. 3 additional bedrooms, full bath and convenient laundry room are also on the 2nd level. Enjoy time on your covered patio overlooking the landscaped lawn, the irrigation systems makes maintaining a lush lawn easy. This home is designed with energy efficiency in mind, you'll enjoy comfort while being mindful of the environment and your utility bills.The Haven Homes Advantage, our standard features not only meet but exceed expectations, ensuring quality but also substantial cost savings for you. Planned community amenity center is under construction with a pool, hammock park, firepits and playground, itâ??s not just an amenity; it's a hub for socializing, and building a sense of community with your neighbors. location ensures easy access to I-20, while being just minutes away from downtown Lexington and variety of shopping, dining and entertainment options. *Under construction *Stock photos/options and colors will vary. Agent on site Saturday 10-2, come see us!
- Type:
- Single Family
- Sq.Ft.:
- 1,794
- Status:
- Active
- Beds:
- 3
- Lot size:
- 0.13 Acres
- Year built:
- 2024
- Baths:
- 3.00
- MLS#:
- 593110
- Subdivision:
- HIDDEN SPRINGS
ADDITIONAL INFORMATION
10K YOUR WAY- Up to $10,000 for closing costs and/or options- WOW! *terms apply. Move into your NEW Haven Home by Christmas! Welcome to the Monroe II B, LVP flooring graces all main level living areas and standard main level 9 foot high ceilings add to the 3 bedroom, 2.5 bath homeâ??s appeal.The kitchen wonâ??t disappoint with 36-inch cabinets, 3cm granite countertops, subway tile backsplash, breakfast bar, stainless steel appliances and a pantry, a perfect blend of style and functionality that is open to the window filled greatroom. The spacious 2nd level owner's suite has a large walk in closet, a 5 ft shower and a dual vanity. 2 more bedrooms each with walk in closets and a shared full bath, great loft area and full laundry room are also on the 2nd level.Youâ??ll enjoy the rear covered patio, landscaped rear lawn (3/4 sod) and irrigation system for easy maintenance and the two car garage offers ample storage. The energy-efficient features, including a tankless water heater, gas pack HVAC, R-38 attic insulation and more, ensure that you can live comfortably while being mindful of the environment and your utility bills.Come see why this is the perfect place to start your new chapter! Make 2024 YOUR year to become a homeowner! Catch the vibe, not the bills! Fabulous community amenities currently under construction. Agent on site Saturday 10-2, come see us!
- Type:
- Single Family
- Sq.Ft.:
- 1,794
- Status:
- Active
- Beds:
- 3
- Lot size:
- 0.13 Acres
- Year built:
- 2024
- Baths:
- 3.00
- MLS#:
- 593109
- Subdivision:
- HIDDEN SPRINGS
ADDITIONAL INFORMATION
10K YOUR WAY- up to $10,000 in closing costs and/or options- Wow! Move into your NEW Haven Home by Christmas! Welcome to the Monroe II C, LVP flooring graces all main level living areas and standard main level 9 foot high ceilings add to the 3 bedroom, 2.5 bath homeâ??s appeal.The kitchen wonâ??t disappoint with 36-inch cabinets, 3cm granite countertops, subway tile backsplash, breakfast bar, stainless steel appliances and a pantry, a perfect blend of style and functionality that is open to the window filled greatroom. The spacious 2nd level owner's suite has a large walk in closet, a 5 ft shower and a dual vanity. 2 more bedrooms each with walk in closets and a shared full bath, great loft area and full laundry room are also on the 2nd level.Youâ??ll enjoy the rear covered patio, landscaped rear lawn (3/4 sod) and irrigation system for easy maintenance and the two car garage offers ample storage. The energy-efficient features, including a tankless water heater, gas pack HVAC, R-38 attic insulation and more, ensure that you can live comfortably while being mindful of the environment and your utility bills.Come see why this is the perfect place to start your new chapter! Make 2024 YOUR year to become a homeowner! Catch the vibe, not the bills! Fabulous community amenities currently under construction. Agent on site Saturday 10-2, come see us!
Andrea D. Conner, License 102111, Xome Inc., License 19633, [email protected], 844-400-XOME (9663), 751 Highway 121 Bypass, Suite 100, Lewisville, Texas 75067

The information being provided is for the consumer's personal, non-commercial use and may not be used for any purpose other than to identify prospective properties consumer may be interested in purchasing. Any information relating to real estate for sale referenced on this web site comes from the Internet Data Exchange (IDX) program of the Consolidated MLS®. This web site may reference real estate listing(s) held by a brokerage firm other than the broker and/or agent who owns this web site. The accuracy of all information, regardless of source, including but not limited to square footages and lot sizes, is deemed reliable but not guaranteed and should be personally verified through personal inspection by and/or with the appropriate professionals. Copyright © 2024, Consolidated MLS®.
Lexington Real Estate
The median home value in Lexington, SC is $264,300. This is higher than the county median home value of $234,700. The national median home value is $338,100. The average price of homes sold in Lexington, SC is $264,300. Approximately 60.03% of Lexington homes are owned, compared to 33.11% rented, while 6.86% are vacant. Lexington real estate listings include condos, townhomes, and single family homes for sale. Commercial properties are also available. If you see a property you’re interested in, contact a Lexington real estate agent to arrange a tour today!
Lexington, South Carolina 29073 has a population of 23,068. Lexington 29073 is more family-centric than the surrounding county with 38.01% of the households containing married families with children. The county average for households married with children is 31.47%.
The median household income in Lexington, South Carolina 29073 is $73,785. The median household income for the surrounding county is $65,623 compared to the national median of $69,021. The median age of people living in Lexington 29073 is 37.7 years.
Lexington Weather
The average high temperature in July is 92.4 degrees, with an average low temperature in January of 33.8 degrees. The average rainfall is approximately 47 inches per year, with 0.9 inches of snow per year.
