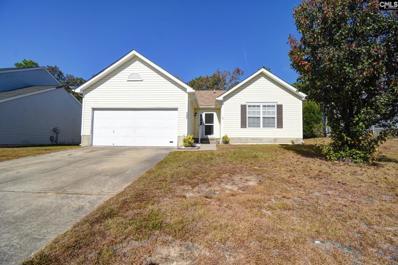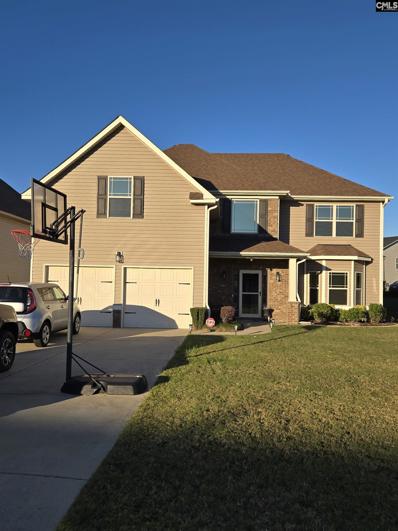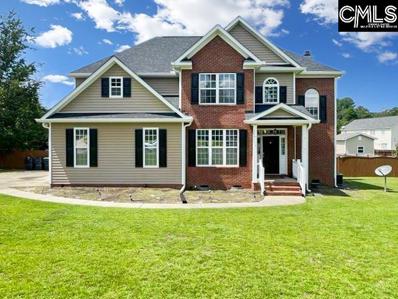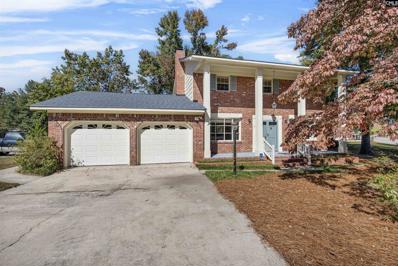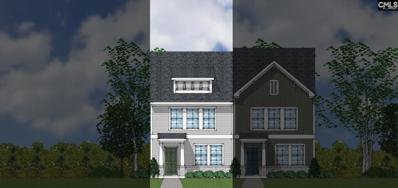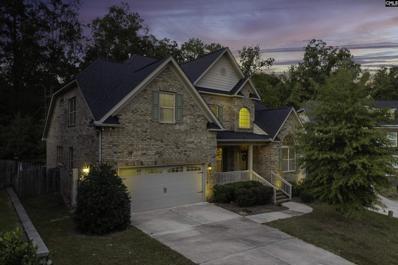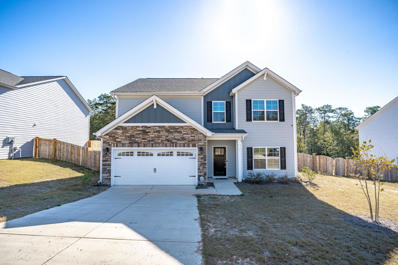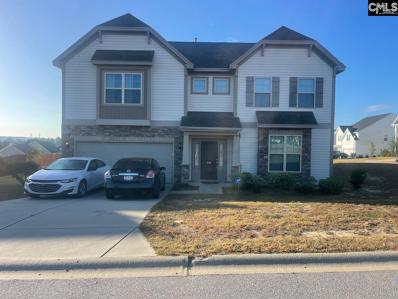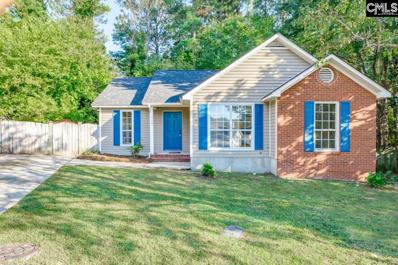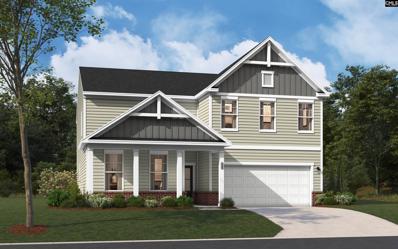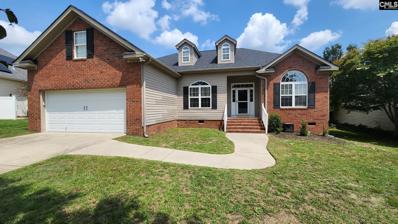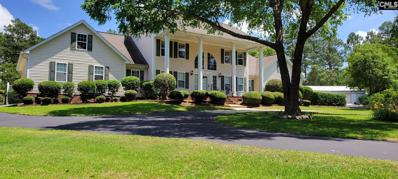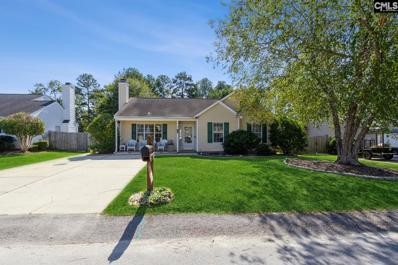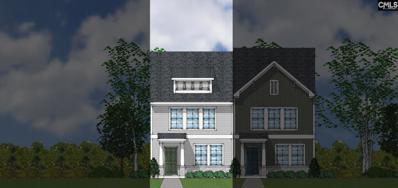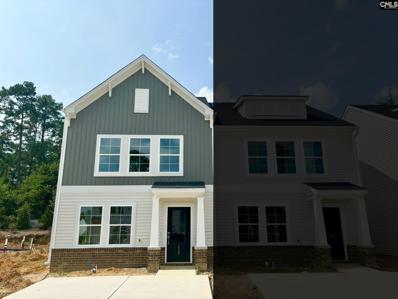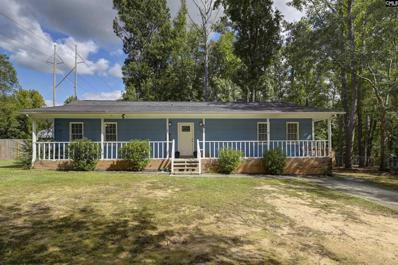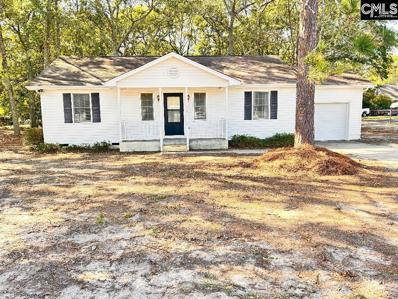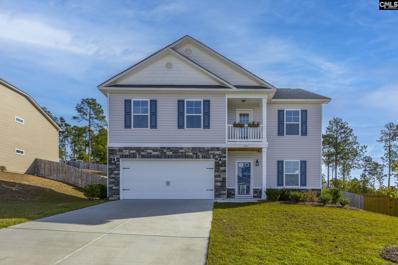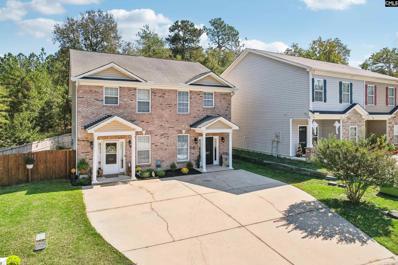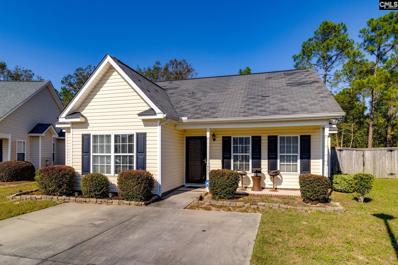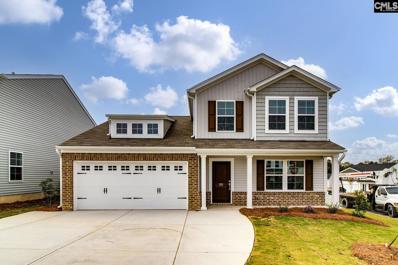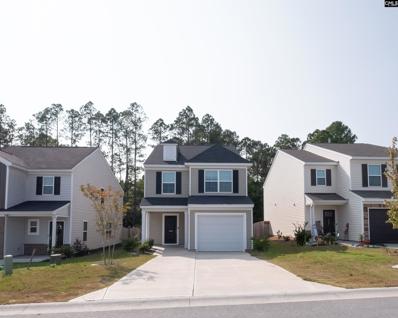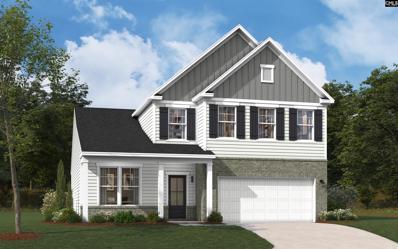Lexington SC Homes for Rent
- Type:
- Single Family
- Sq.Ft.:
- 1,478
- Status:
- Active
- Beds:
- 3
- Lot size:
- 0.18 Acres
- Year built:
- 2005
- Baths:
- 2.00
- MLS#:
- 595919
- Subdivision:
- VILLAGES AT WHITE KNOLL
ADDITIONAL INFORMATION
Beautifully renovated 3-bedroom, 2-bath home in the highly sought-after Lexington One school district! This property features an open main living area with 10-foot ceilings and transom windows for abundant natural light. Luxury vinyl plank flooring flows throughout, complemented by new neutral carpeting in the bedrooms. The kitchen boasts all-new Whirlpool black stainless steel appliances, a tile backsplash, updated fixtures, and an open bar with a bay window overlooking the private backyard, which backs up to woods. The ownerâ??s suite includes a tray ceiling, walk-in closet, double vanities, garden tub, and separate shower. Additional highlights include a formal dining area with a sliding glass door to the patio, fresh warm grey paint, striking white trim, and faux wood blinds. Spacious 2-car garage and privacy-fenced yard. Includes 12-month home warranty! Schedule a private showing today!
- Type:
- Single Family
- Sq.Ft.:
- 3,279
- Status:
- Active
- Beds:
- 4
- Lot size:
- 0.16 Acres
- Year built:
- 2011
- Baths:
- 3.00
- MLS#:
- 595819
- Subdivision:
- WINDSTONE AT WHITE KNOLL
ADDITIONAL INFORMATION
A beautiful, 4-bedroom, 2.5 bath residence with extra large bedrooms and a spacious kitchen are always a plus, providing plenty of room for relaxation and cooking. The oasis backyard complete with salt water inground pool, built in bar, ceiling fans and TV for your favorite sports, includes frig to keep those drinks cold, it's the perfect retreat for those warm days and the sitting area with firepit for those cooler evenings, adds a great touch for those outdoor gatherings. This is a must see property, whether for entertaining or just relaxing, it is a great place to unwind. new m. bath fixtures 2024, tinted all windows & front door (front of house) 2023, new outside lighting 2023, new front entrance door and side windows 2023, designer antiqued patio 2020, new appliances 2019, new fence 2018, patio fans 2018, new floors kitchen and both upstairs baths, laundry room jun 2023, new pool liner, jets and skimmer plate Apr. 2022, new roof and house siding July and Aug 2021
- Type:
- Single Family
- Sq.Ft.:
- 2,495
- Status:
- Active
- Beds:
- 5
- Lot size:
- 0.48 Acres
- Year built:
- 2007
- Baths:
- 3.00
- MLS#:
- 595796
- Subdivision:
- THE FARM
ADDITIONAL INFORMATION
Welcome home to this beautiful 5 Bedroom 3 Full Bathroom home located in The Farm subdivision of Lexington SC! This home features hardwood flooring at the foyer, a separate dining area, eat-in-kitchen, stainless steel appliances, lots of cabinetry and counter space, large living room/family room with wood burning fireplace. A bedroom and full bathroom tucked away on the 1st floor so it's the perfect for guests! Don't need the bedroom...use as a home office or a small in-home gym! On the 2nd floor, you will find the additional bedrooms and full bathrooms with dual vanities. A large master bedroom with ensuite bathroom with separate shower and garden tub, and large walk in closet! Situated on 0.48 of an acre with the backyard completely fenced so it's perfect for entertaining or just enjoying your time alone with some privacy! 2 Car Garage and long parking pad for additional parking! Home freshly repainted! Roof replaced in 2019! Close to the interstate, restaurants, retail stores, and grocery nearby! Award winning Lexington 1 School District! Your next home awaits!
$325,000
116 Vale Drive Lexington, SC 29073
- Type:
- Single Family
- Sq.Ft.:
- 2,162
- Status:
- Active
- Beds:
- 4
- Lot size:
- 0.36 Acres
- Year built:
- 1973
- Baths:
- 3.00
- MLS#:
- 595774
- Subdivision:
- GRAYLAND FOREST
ADDITIONAL INFORMATION
Beautiful Custom brick 4 bed / 2.5 baths on a corner lot with an HOA that is Voluntary! Huge all season sunroom looks over beautiful backyard with separate shed that is fenced in. Two car attached garage with overhead storage and a large separate storage room. Two Driveways one in front and the other on the side. Enough Driveway space to park 8 cars. Located close to everything with easy Access to I-20 and I-26, Close to hospitals and shopping. This one is a must see! Have your agent schedule a showing, if you don't have an agent give me a call (Jill Nelly) at 803.563.1167 so I can show you this beautiful home.
$206,751
226 Hessary Lane Lexington, SC 29073
- Type:
- Townhouse
- Sq.Ft.:
- 1,250
- Status:
- Active
- Beds:
- 3
- Lot size:
- 0.05 Acres
- Year built:
- 2024
- Baths:
- 3.00
- MLS#:
- 595750
- Subdivision:
- JESSAMINE PLACE
ADDITIONAL INFORMATION
This stylish three-bedroom, two-and-one-half-bath townhome is perfect for low-maintenance living! The kitchen features pendant lighting over the bar, a smooth cooktop range, a microwave, and a dishwasher. The main level boasts luxury vinyl plank flooring. All three bedrooms are located upstairs. Jessamine Place features a dog park, and the HOA includes full-yard maintenance for worry-free living. Enjoy the perfect combination of style and convenience in this home! **Stock photos. Actual options may vary**
- Type:
- Single Family
- Sq.Ft.:
- 3,499
- Status:
- Active
- Beds:
- 4
- Lot size:
- 0.2 Acres
- Year built:
- 2016
- Baths:
- 4.00
- MLS#:
- 595690
- Subdivision:
- LARKIN WOODS
ADDITIONAL INFORMATION
This stunning 4-bedroom, 3.5-bath home is located in the highly desirable Larkin Woods and is tucked away in a quiet cul-de-sac, providing both privacy and charm. As you step inside, you're welcomed by hardwood floors flowing throughout the main level, along with a formal dining room and a versatile flex room that works perfectly as a home office. The spacious living room seamlessly connects to the breakfast nook and large kitchen, which features granite countertops, a bar, and plenty of cabinet space. The master bedroom is conveniently located on the main floor and features tray ceilings, a luxury bath with double vanities, a walk-in closet, a soaking tub, a separate shower, and a private water closet. Upstairs, you'll find three additional bedrooms, two full baths, and two bonus spaces, giving you endless flexibility. One room could serve as a second living area, while the other is ideal for a media room, game room, or even a home gym, making it easy to customize the space to suit your needs. Whether you're entertaining guests, hosting family movie nights, or seeking a quiet space to work, this home has space for it all. The fenced-in backyard creates a wonderful setting for outdoor enjoyment, with a porch that invites relaxation or entertaining. From its thoughtful layout to the bonus spaces, this home is designed for comfortable everyday living as well as special occasions. Don't miss the chance to make this exceptional property in Larkin Woods your own.
- Type:
- Single Family
- Sq.Ft.:
- 2,951
- Status:
- Active
- Beds:
- 5
- Lot size:
- 0.75 Acres
- Year built:
- 2023
- Baths:
- 3.00
- MLS#:
- 214326
ADDITIONAL INFORMATION
Beautiful property in Lexington, SC! New construction. Built in 2023. No HOA. Spacious garage. Living Room Features: Recessed Lights, Bar, Island, Tile Backsplash, and Pantry. Primary Bedroom Features: Double Bathroom Vanity, Tray Ceilings, Carpet Floors. Covered Porch. Finished Bonus Room. Storage Building in Backyard. Above Ground Pool. Sewer: Septic. Water: Public.
- Type:
- Single Family
- Sq.Ft.:
- 4,053
- Status:
- Active
- Beds:
- 5
- Lot size:
- 0.38 Acres
- Year built:
- 2017
- Baths:
- 3.00
- MLS#:
- 595577
- Subdivision:
- BLUEFIELD WEST
ADDITIONAL INFORMATION
5 Bedroom home with 4.053 sq. ft. and a lot of space. Master bedroom is large with a sitting room and 2 closets with a dress mirror. 2 separate vanities in the master and a separate shower and garden tub. This home sits on a .38 /acre Corner Lot with a beautiful community pool & playground. Granite counter tops in kitchen and quartz tops in the baths. Direct Vent Gas fireplace in the family room and a gas cook-top for the kitchen with double ovens, microwave and side by side refrigerator. In-law suite downstairs with a full bath and and an office next to the bath. Wood look LVP floors all downstairs with Oak Tread Stairs.
$228,500
316 Sage Tree Lexington, SC 29073
- Type:
- Single Family
- Sq.Ft.:
- 1,202
- Status:
- Active
- Beds:
- 3
- Lot size:
- 0.19 Acres
- Year built:
- 1997
- Baths:
- 2.00
- MLS#:
- 595514
- Subdivision:
- GARDEN POND
ADDITIONAL INFORMATION
Your new home awaits at 316 Sage Tree Ct! This 3 bedroom 2 bath home shows like new and has plenty of enhanced custom like features such as a digital keypad with biometric technology (use your fingerprint to open your front door), a faucet that lights up, a chandelier that converts to a ceiling fan and much more! You will love the outdoor space just as much as the inside. Enjoy a relaxing day on the covered back deck or entertain your guests on the separate patio area. Did I mention everything that is new.....Roof, HVAC, Water heater, and Luxury vinyl floors just to name a few things. Located in the cul-de-sac of the quiet neighborhood of Garden Ponds, this home has the perfect location by only being 7 minutes away from shopping centers, grocery stores, and major interstates. You have to come see this home and act quickly!!
- Type:
- Single Family
- Sq.Ft.:
- 3,241
- Status:
- Active
- Beds:
- 5
- Lot size:
- 0.15 Acres
- Year built:
- 2024
- Baths:
- 5.00
- MLS#:
- 595464
- Subdivision:
- RIDGE AT LONGVIEW
ADDITIONAL INFORMATION
Explore the thoughtfully designed Mathis home floorplan, where practicality meets luxury, and every detail is crafted for modern living. On the main floor, discover a welcoming entrance with a covered porch leading to a foyer and powder room. The heart of the home boasts an expansive multi-gen living space designed to accommodate various needs. This versatile area includes a comfortable living space, spacious bedroom and closet, and a well-appointed bathroom with double sinks and a relaxing shower and tub. The main highlight on this level is the open concept kitchen equipped with a pantry for organization, a central kitchen island for meal prep and gathering, and seamless connection into the dining and family room areas that are perfect for both everyday living and entertaining. Ascending upstairs, you'll find a flex room off the stairs that beckons for customization to suit your lifestyle. Adjacent to this room, you will find your sanctuary in the primary bedroom retreat with an en suite bathroom and large walk-in closet to satisfy any wardrobe enthusiast. Three more generously sized bedrooms, each with its own walk-in closets, you will find privacy and comfort for every member of the household. Convenience meets efficiency in the upper-level laundry room, complete with a sink for added functionality. This thoughtfully designed floorplan embodies practicality, comfort, and style, providing a welcoming abode for modern living.
- Type:
- Single Family
- Sq.Ft.:
- 1,844
- Status:
- Active
- Beds:
- 3
- Lot size:
- 0.21 Acres
- Year built:
- 2001
- Baths:
- 2.00
- MLS#:
- 595489
ADDITIONAL INFORMATION
Charming one story Stanley Martin built home minutes from downtown Lexington, I -20 and the shops and restaurants on Sunset Blvd. Features include owners suite, formal dining room, gas fireplace in the great room, screened rear porch, fenced back yard and 2 car garage. A new shingle roof was installed in 2022. Other recent updates and upgrades include newer washer and dryer, dishwasher, granite countertops in kitchen and new vinyl plank flooring in the kitchen, guest bath and master closet.
$899,000
140 Britt Court Lexington, SC 29073
- Type:
- Single Family
- Sq.Ft.:
- 4,237
- Status:
- Active
- Beds:
- 6
- Lot size:
- 9.76 Acres
- Year built:
- 1997
- Baths:
- 5.00
- MLS#:
- 595438
ADDITIONAL INFORMATION
9.76 acres at end of paved private road. Secluded with wooded area & established privacy trees. 2-story, 4,237 sqft Home. 6 bedroom 4.5 bath. Move in ready. 2023 renovation with many upgrades. Hardwood and tile floors. Gunite pool & spa. Trex decking. Screened in porch. Circle paved driveway with electric sliding gate access. Entire perimeter fenced with chain link fence. 3 tier fencing at front of property. 2014 Trane 5-zone HVAC system. 2016 roof replaced with 50 year shingles. Encapsulated crawlspace. Established cross fenced pasture areas for large animals such as horses, (equine). Two wells with excellent water. Pastures have automated irrigation as does the lawn. 23.5' x 54' (4 car) detached garage / workshop; 16' x 12' x 11' Quonset SteelMaster building, both have electric service and lights. 36' X 15' Lean-to shelter. 50 amp RV / motorhome pad. Blueberry & Strawberry plants. Peach, Pear, Fig, & Pecan trees. Garden area. Established ATV trails. State park like setting and only minutes from shopping, dining, Lowes, Walmart, Tractor Supply, etc. Lexington County best schools are only 2 miles away. The Red Bank public sports complex / Arena is 2.5 miles away. Airport is 11 miles away. The property is two parcels combined into one for tax purposes. The 2 acre parcel can accommodate another home and was perked successfully years ago. A second driveway has already been paved for direct entrance on that side. There is a 3rd entrance on the opposite side.
$225,000
128 Megan Lane Lexington, SC 29073
- Type:
- Single Family
- Sq.Ft.:
- 1,136
- Status:
- Active
- Beds:
- 3
- Lot size:
- 0.2 Acres
- Year built:
- 1997
- Baths:
- 2.00
- MLS#:
- 595440
- Subdivision:
- GLENEAGLE
ADDITIONAL INFORMATION
Welcome home! This charming 3 bedroom home is nestled in the peaceful Glen Eagle subdivision, zoned for Lexington One Schools and close to everything in Lexington . As you approach, you'll be greeted by great curb appeal with a well-maintained yard and inviting exterior. Step inside to discover soring vaulted ceilings in the living and dining areas, creating an airy, spacious feel. The abundant natural light and beautiful hardwood floors throughout enhance the home's warmth and charm. The kitchen seamlessly opens to the dining room, featuring stainless steel appliances, a pantry, and continued hardwood flooring. The master bedroom boasts a generous walk-in closet and a private bath with double vanities and a separate toilet area for privacy. The other two bedrooms share a nicely appointed full bathroom. NEW HVAC SYSYEM INSTALLED WITH UV LIGHTS! Venture outside to a large fenced in backyard, perfect for entertaining or unwinding. Enjoy the covered patio, firepit and large grassy area. A storage shed also conveys with the sale, providing extra space for your outdoor needs. Donâ??t miss the opportunity to make this delightful home yours!
- Type:
- Single Family
- Sq.Ft.:
- 3,360
- Status:
- Active
- Beds:
- 4
- Lot size:
- 0.38 Acres
- Year built:
- 2003
- Baths:
- 3.00
- MLS#:
- 595349
- Subdivision:
- SPRING LAKE
ADDITIONAL INFORMATION
Exceptional Value!!! Well-maintained 4 Bedroom/3 Bathroom home, perfect for the growing family or anyone who likes to entertain. Location, Location - Zoned for River Bluff High School and mere minutes from all the shopping restaurants, and other amenities of the Lexington area. Great split floor plan with spacious and private master suite, two additional bedrooms, great room, kitchen and dining on the main floor. Master suite has his and hers vanities, low threshold shower, separate garden tub, and walk-in closet. Downstairs is another bedroom, a full bathroom, game room, and den, along with additional heated space which includes a workshop area and plenty of storage space. Nestled on a large, wooded lot overlooking the neighborhood pond, this home also boasts a screen porch and 2 decks which beckon you to come and enjoy relaxed living. Don't miss out on this one.
$199,000
230 Hessary Lane Lexington, SC 29073
- Type:
- Townhouse
- Sq.Ft.:
- 1,250
- Status:
- Active
- Beds:
- 3
- Lot size:
- 0.05 Acres
- Year built:
- 2024
- Baths:
- 3.00
- MLS#:
- 595401
- Subdivision:
- JESSAMINE PLACE
ADDITIONAL INFORMATION
This three-bedroom, two-and-one-half-bath townhome offers style and functionality. The stylish kitchen is equipped with stone gray cabinets, granite countertops, and stainless-steel appliances, including an electric smooth cooktop, a microwave, and a dishwasher. Luxury vinyl planking spans the entire main level. All bedrooms, including the primary bedroom with a spacious shower, are located upstairs. The HOA includes full-yard maintenance for easy living. The community boasts a dog park and is conveniently located near the highway, making commuting a breeze. This is the ideal home for low-maintenance living! **Stock photos. Actual options may vary**
$211,004
234 Hessary Lane Lexington, SC 29073
- Type:
- Townhouse
- Sq.Ft.:
- 1,288
- Status:
- Active
- Beds:
- 3
- Lot size:
- 0.05 Acres
- Year built:
- 2024
- Baths:
- 3.00
- MLS#:
- 595400
- Subdivision:
- JESSAMINE PLACE
ADDITIONAL INFORMATION
This beautiful Laurens townhome features three bedrooms (all located upstairs) and two-and-one-half bathrooms. The modern kitchen features white cabinets, quartz countertops, a gas range, and pendant lighting over the kitchen bar. Luxury vinyl plank flooring runs throughout the main level. Full-yard maintenance is included in the HOA for easy living. This home is perfect for both comfort and style! Jessamine Place is located in Lexington, just minutes from shopping, dining, Lexington Medical Center, and I-20.
$229,500
202 Snow Lane Lexington, SC 29073
- Type:
- Single Family
- Sq.Ft.:
- 1,365
- Status:
- Active
- Beds:
- 3
- Lot size:
- 0.4 Acres
- Year built:
- 1980
- Baths:
- 2.00
- MLS#:
- 595398
- Subdivision:
- DUTCHWOOD
ADDITIONAL INFORMATION
Welcome to your new home! Nestled in a quiet neighborhood, this charming one-level home offers both tranquility and convenience. Located in the highly sought-after Lexington One School District and just minutes from Lexington Medical Center, this home is also close to major interstates and amenities. The living room features high vaulted ceilings, creating a spacious and open feel, while the cozy layout gives it a warm and inviting ambiance. Situated on a large, fenced lot, the backyard offers plenty of space for outdoor activities. This home boasts three bedrooms, two full bathrooms, and includes a one-year America's Preferred Home Warranty at no cost to the buyer.
$204,900
224 Kyzer Road Lexington, SC 29073
- Type:
- Single Family
- Sq.Ft.:
- 1,200
- Status:
- Active
- Beds:
- 3
- Lot size:
- 0.49 Acres
- Year built:
- 1985
- Baths:
- 2.00
- MLS#:
- 595296
ADDITIONAL INFORMATION
**Charming 3-Bedroom Ranch Home in Prime Location** ** USDA Eligible ** Welcome to your new home! This inviting 3-bedroom, 2-bathroom ranch-style residence offers 1,200 square feet of comfortable living space. With a spacious yard and large deck perfect for outdoor activities and gatherings, this property is a true gem. Inside, youâ??ll find brand new appliances in the kitchen, complemented by stunning new flooring in both the kitchen and bathrooms. The open layout creates a warm and inviting atmosphere. This move-in ready home is just minutes away from shopping, dining, and parks. Donâ??t miss the opportunity to make this beautiful home yours!
- Type:
- Single Family
- Sq.Ft.:
- 2,181
- Status:
- Active
- Beds:
- 4
- Lot size:
- 0.41 Acres
- Year built:
- 2023
- Baths:
- 3.00
- MLS#:
- 595267
- Subdivision:
- CASSIQUE
ADDITIONAL INFORMATION
This â??better than newâ?? home built in 2023 offers four bedrooms, 2 1/2 baths with over 2181 heated square feet and a two car garage. Downstairs youâ??ll find a large formal dining room with crown molding and transom windows, a half bath, entry coat closet, and a â??chefâ??s dreamâ?? kitchen which features an island with two barstools, stainless steel appliances, including refrigerator with icemaker, dishwasher, disposal, microwave and gas stove top and oven, subway tile backsplash, upgraded granite countertops, pantry, and more than ample cabinets complete the dream kitchen. A breakfast area, and family room complete with ceiling fan, gas fireplace and a 75 inch screen TV complete the lower level. Sliding glass doors off the breakfast area lead to a patio and huge fenced backyard perfect for grilling out and for the kids and pets. Irrigation system in front and rear yard included. Upstairs youâ??ll find a very spacious primary suite with ceiling fan, tray ceiling, beautiful garden tub, a separate glass-enclosed shower with seat, comfort height double granite top vanity, water closet, and large his and her walk-in closets and three additional spacious bedrooms with walk-in closets, a secondary full bath with granite top vanity and tub/shower combo and a separate laundry room complete with washer and dryer. A French door from the laundry room leads to a balcony offering a spectacular view. This home features easy care, designer luxury vinyl plank flooring downstairs and in all baths and laundry room. Neutral color carpeting is in all four bedrooms. This beautiful home is move-in ready and just waiting for you and your family.
$214,900
400 WALLACE Way Lexington, SC 29073
- Type:
- Single Family
- Sq.Ft.:
- 1,359
- Status:
- Active
- Beds:
- 3
- Lot size:
- 0.09 Acres
- Year built:
- 1991
- Baths:
- 2.00
- MLS#:
- 595278
- Subdivision:
- PLANTERS STATION
ADDITIONAL INFORMATION
Lovely, well maintained home ready for a new owner! open floor plan with cathedral ceiling, eat in kitchen with painted cabinets, backsplash, cozy great room and featuring owners suite on the main floor, as well as a full bath and the laundry room. 2 bedrooms, a loft and a second full bath upstairs. Carpet replaced in 2021, windows and hvac unit replaced by previous owner within the past 5 years. Two car garage, patio for grilling on a large corner lot, and in a community with pool, clubhouse, and playground! Easy access to downtown Columbia for work, shopping or dining!
- Type:
- Townhouse
- Sq.Ft.:
- 1,292
- Status:
- Active
- Beds:
- 2
- Lot size:
- 0.04 Acres
- Year built:
- 2010
- Baths:
- 3.00
- MLS#:
- 595277
- Subdivision:
- ORANGE POND
ADDITIONAL INFORMATION
NO HOA! Discover this beautifully renovated, move-in ready home in Lexington! This low-maintenance townhome offers two bedrooms, each with its own full bathroom, along with an additional half bath downstairs. Enjoy the spacious living room that seamlessly connects to the kitchen, and step outside through French doors to a yard that requires minimal upkeep. This stunning home features high ceilings throughout, with updates that include new flooring, cabinets, granite countertops, tile backsplash, fixtures, and more! Located just a short drive from downtown Lexington, Red Bank, and the airport, you also have easy access to I-20, making it possible to reach Columbia in under 30 minutes. Donâ??t miss out on this incredible opportunity!
- Type:
- Single Family
- Sq.Ft.:
- 1,282
- Status:
- Active
- Beds:
- 3
- Lot size:
- 0.45 Acres
- Year built:
- 2009
- Baths:
- 2.00
- MLS#:
- 595260
- Subdivision:
- COLONY LAKES
ADDITIONAL INFORMATION
Discover this beautiful, cozy, and immaculate 3-bedroom, 2-bath ranch-style home in the quiet Colony Lake Community located in the Red Bank area, featuring a large fenced-in backyard perfect for family gatherings and relaxation. Minutes away from Shopping, Dining and I-20. ???
- Type:
- Single Family
- Sq.Ft.:
- 2,440
- Status:
- Active
- Beds:
- 4
- Lot size:
- 0.17 Acres
- Year built:
- 2024
- Baths:
- 3.00
- MLS#:
- 595224
- Subdivision:
- BLUEFIELD
ADDITIONAL INFORMATION
The Pickens is a four bedroom, two-and-one-half bath plan. The primary suite is on the main floor. The kitchen features stainless steel appliances, and granite countertops. The open concept from the kitchen to the great room is wonderful for entertaining guests. The primary bath offers dual sinks and separate tub and shower. Three secondary bedrooms, one secondary full bath, and a loft are also upstairs. This home also boasts a large floored storage area. Enjoy outdoor entertainment on the extended patio. This home sits on a nice corner lot!
- Type:
- Single Family
- Sq.Ft.:
- 1,476
- Status:
- Active
- Beds:
- 3
- Lot size:
- 0.11 Acres
- Year built:
- 2021
- Baths:
- 3.00
- MLS#:
- 595215
- Subdivision:
- BLUEFIELD
ADDITIONAL INFORMATION
This home is located in the Bluefield subdivision (lot 580). This two-story home comes with 3 bedrooms and 2.5 bathrooms. Just off the entryway, an eating area leads into the kitchen and family room. Upstairs, laundry machines are conveniently located near the bedrooms, and storage and linen closets are available in the hallway. The primary bedroom is connected to a walk-in closet and a primary bathroom. There are two more bedrooms on this floor, near the second full bathroom. Blinds, kitchen appliances, and garage door remotes are also included School District: Lexington 1. For more information please contact Lexington School District at (803) 821-1000 or at www.lexington1.net.
$339,900
1820 Lilac Way Lexington, SC 29073
- Type:
- Single Family
- Sq.Ft.:
- 2,455
- Status:
- Active
- Beds:
- 4
- Lot size:
- 0.22 Acres
- Year built:
- 2024
- Baths:
- 3.00
- MLS#:
- 595219
- Subdivision:
- RIDGE AT LONGVIEW
ADDITIONAL INFORMATION
Longview centers around lifestyle and convenience offering easy access and fantastic amenities within the community such as a swimming pool, clubhouse, athletic fields, and picnic cabanas. Located off of exit 51/Longs Pond Rd. in Lexington offering easy access to downtown Columbia or the Aiken/Augusta area. Looking for a home that blends convenience and flexibility? Discover The Hollins Plan! This two-story beauty features 4 bedrooms, 3 bathrooms, and a 2-car garage, ideal for a growing family or anyone needing extra space. Step inside and find a 4th bedroom or home office and a full bathroom. For those who love to cook or prefer quick meals, the well-equipped kitchen with its ample counter space and stylish cabinetry is a dream. Upstairs, the primary bedroom offers a peaceful retreat with a large walk-in closet for all your outfits. Plus, two additional bedrooms with a shared bath ensure everyone has their own space and privacy. Don't miss your chance to make The Hollins Plan your new home. With its perfect mix of comfort, functionality, and style, it's ready for you to start making memories. Schedule a viewing today and step into your dream home.
Andrea D. Conner, License 102111, Xome Inc., License 19633, [email protected], 844-400-XOME (9663), 751 Highway 121 Bypass, Suite 100, Lewisville, Texas 75067

The information being provided is for the consumer's personal, non-commercial use and may not be used for any purpose other than to identify prospective properties consumer may be interested in purchasing. Any information relating to real estate for sale referenced on this web site comes from the Internet Data Exchange (IDX) program of the Consolidated MLS®. This web site may reference real estate listing(s) held by a brokerage firm other than the broker and/or agent who owns this web site. The accuracy of all information, regardless of source, including but not limited to square footages and lot sizes, is deemed reliable but not guaranteed and should be personally verified through personal inspection by and/or with the appropriate professionals. Copyright © 2024, Consolidated MLS®.

The data relating to real estate for sale on this web-site comes in part from the Internet Data Exchange Program of the Aiken Board of Realtors. The Aiken Board of Realtors deems information reliable but not guaranteed. Copyright 2024 Aiken Board of REALTORS. All rights reserved.
Lexington Real Estate
The median home value in Lexington, SC is $264,300. This is higher than the county median home value of $234,700. The national median home value is $338,100. The average price of homes sold in Lexington, SC is $264,300. Approximately 60.03% of Lexington homes are owned, compared to 33.11% rented, while 6.86% are vacant. Lexington real estate listings include condos, townhomes, and single family homes for sale. Commercial properties are also available. If you see a property you’re interested in, contact a Lexington real estate agent to arrange a tour today!
Lexington, South Carolina 29073 has a population of 23,068. Lexington 29073 is more family-centric than the surrounding county with 38.01% of the households containing married families with children. The county average for households married with children is 31.47%.
The median household income in Lexington, South Carolina 29073 is $73,785. The median household income for the surrounding county is $65,623 compared to the national median of $69,021. The median age of people living in Lexington 29073 is 37.7 years.
Lexington Weather
The average high temperature in July is 92.4 degrees, with an average low temperature in January of 33.8 degrees. The average rainfall is approximately 47 inches per year, with 0.9 inches of snow per year.
