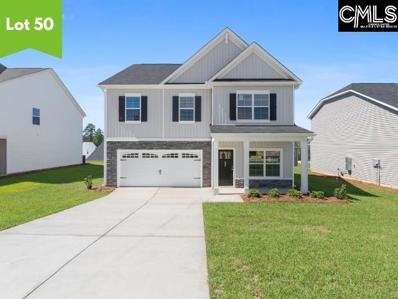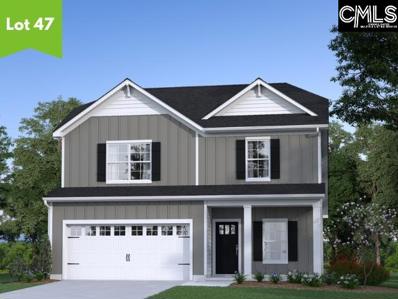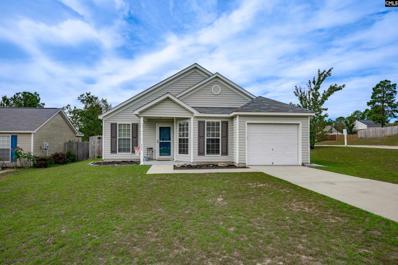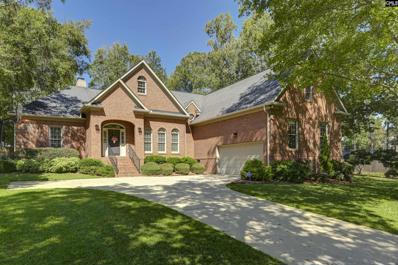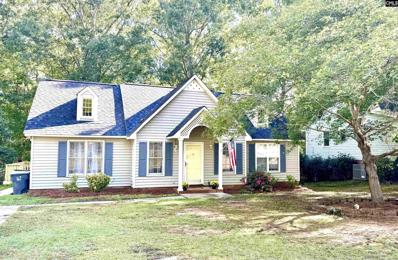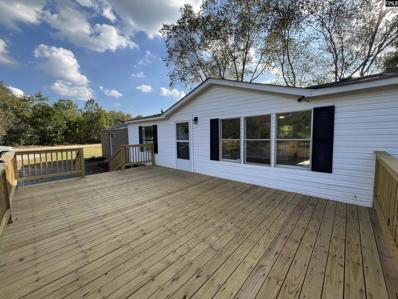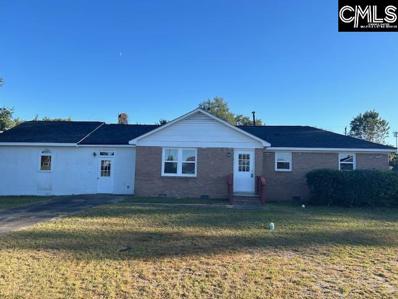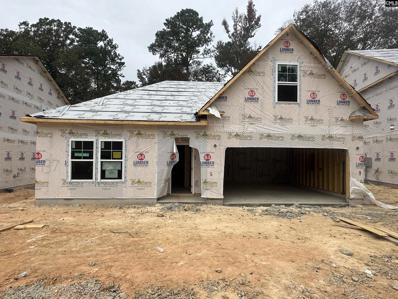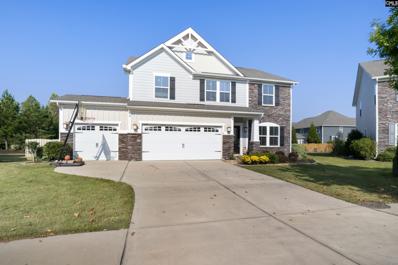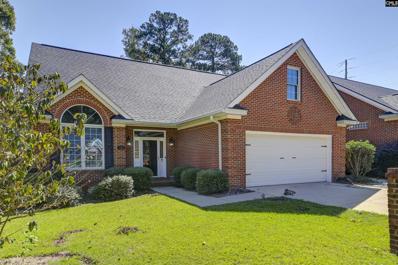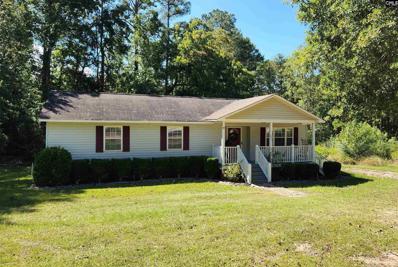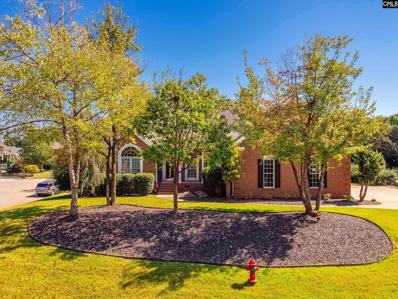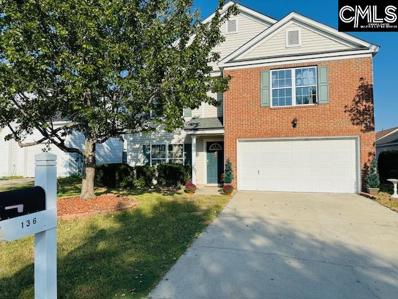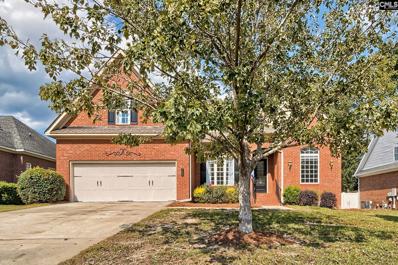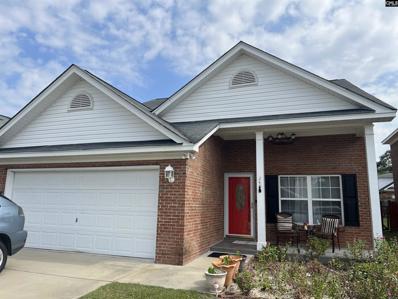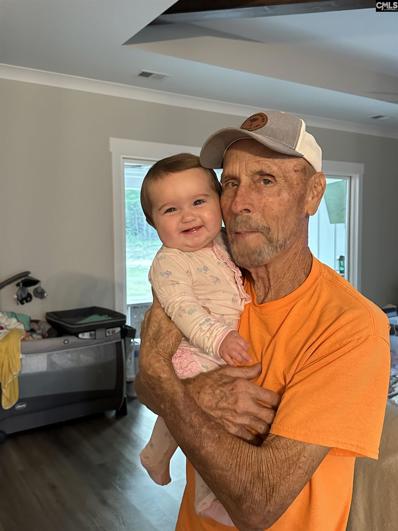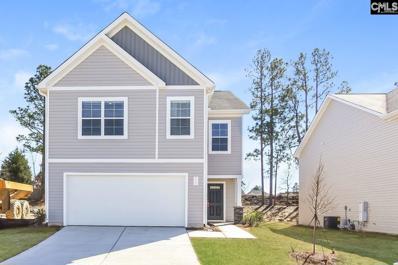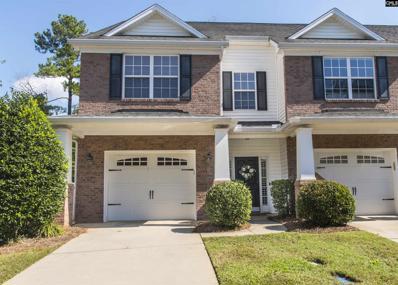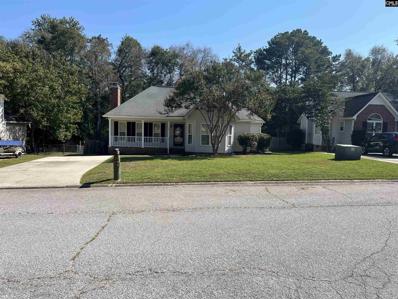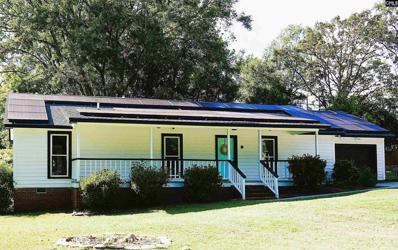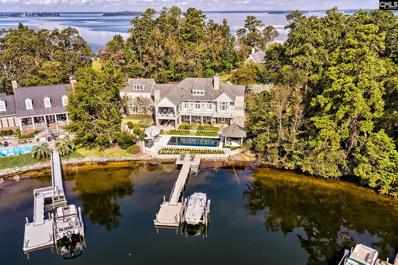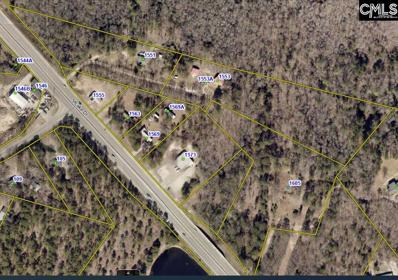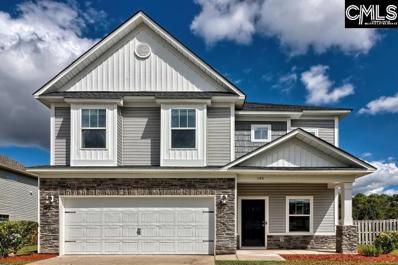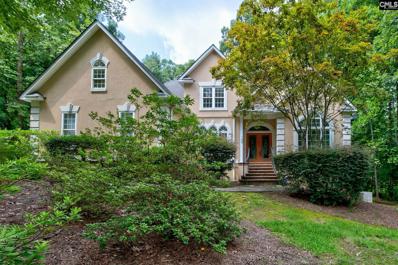Lexington SC Homes for Rent
Open House:
Wednesday, 11/13 11:00-5:00PM
- Type:
- Single Family
- Sq.Ft.:
- 2,394
- Status:
- Active
- Beds:
- 5
- Lot size:
- 0.17 Acres
- Year built:
- 2024
- Baths:
- 3.00
- MLS#:
- 594825
- Subdivision:
- NIGHTINGALE HILL
ADDITIONAL INFORMATION
LOT 50 - SPECIAL PROMO - 6k closing cost and 2,000 towards upgrades w/ preferred lender. *OPEN HOUSE Daily 11-5. Welcome to the Loblolly plan, located in new Nightingale Hill Neighborhood, 100% financing available and community pond! UNDER CONSTRUCTION with completion date Jan. This community is zoned for Lexington One Schools, feeds Lake Murray elem and Beechwood Middle and centrally located in heart of Lexington. The Loblolly plan boasts 5 bedrooms and 3 full baths, with a covered rear porch providing ample space for comfortable living. On the main floor, you'll find one of the bedrooms and full baths, offering flexibility for a guest suite or home office. This plan seamlessly connects the great room, dining, and kitchen, ideal for entertaining or casual gatherings. The main floor features 9ft ceilings a welcoming entryway, plenty of natural lighting and luxury vinyl plank flooring through the main living areas. The kitchen has quartz countertops, pantry, stainless appliances, gas stove, tile backsplash, and eat -in kitchen area. Upstairs, discover the remaining 4 bedrooms, including the impressive master suite with a tray ceiling and generous walk-in closet. Convenience is key with the master closet connecting directly to the laundry room. Built with energy efficiency in mind, the Loblolly ensures comfort and savings year-round. Don't miss out! Schedule your visit today to experience the Loblolly lifestyle. Price includes privacy fence.
Open House:
Wednesday, 11/13 11:00-5:00PM
- Type:
- Single Family
- Sq.Ft.:
- 2,266
- Status:
- Active
- Beds:
- 4
- Lot size:
- 0.17 Acres
- Year built:
- 2024
- Baths:
- 3.00
- MLS#:
- 594824
- Subdivision:
- NIGHTINGALE HILL
ADDITIONAL INFORMATION
LOT 47 - SPECIAL PROMO - Up to $6k in closing cost and $2000 in free options with preferred lender. *OPEN HOUSE Daily 11-5. - Welcome to the Alder floorplan, located in the new Nightingale Hill Neighborhood. 100% Financing Available! UNDER CONSTRUCTION with completion date Jan. This community is zoned for Lexington One Schools and feeds into Lake Murray Elementary and Beechwood Middle and centrally located in heart of Lexington. The Alder plan features a master bedroom on the main floor and 3 additional bedrooms upstairs. As an added on bonus there is a loft area that is perfect for playroom, home office, craft/flex room. The main floor features 9ft ceilings a welcoming entryway, plenty of natural lighting and luxury vinyl plank flooring through the main living areas. This plan seamlessly connects the great room, dining, and kitchen, ideal for entertaining or casual gatherings. The kitchen has white quartz countertops, pantry, stainless appliances, gas stove, tile backsplash, and eat -in kitchen area. The master bedroom boast an oversized walk in closet, walk in shower and double vanity. Bedroom #2 and #3 each have a large walk-in closet. Built with energy efficiency in mind, the Alder ensures comfort and savings year-round. Don't miss out! Schedule your visit today to experience the Alder lifestyle. Same more complete floor plan available on Lot 40 - 726 House Finch Run.
$225,000
200 Covey Lane Lexington, SC 29073
Open House:
Thursday, 11/14 4:00-6:00PM
- Type:
- Single Family
- Sq.Ft.:
- 1,145
- Status:
- Active
- Beds:
- 3
- Lot size:
- 0.16 Acres
- Year built:
- 2005
- Baths:
- 2.00
- MLS#:
- 594813
- Subdivision:
- LEXINGTON HILLS
ADDITIONAL INFORMATION
Welcome to your move-in ready, one story home in Lexington, South Carolina! This immaculate 3-bedroom, 2-bathroom residence has 1,145 square feet of thoughtfully designed living space, perfectly situated for comfort and convenience. From the moment you step inside, you'll appreciate the inviting atmosphere and modern upgrades throughout. As you enter, youâ??re greeted by a spacious living room featuring vaulted ceilings and engineered hardwood floors that creates a warm and welcoming ambiance. The kitchen is a true highlight, with tile backsplash, equipped with all appliances - making your move effortless. Enjoy the refreshed look with newly painted cabinets and luxurious Luxury Vinyl Plank flooring installed in the kitchen in 2023. Retreat to the spacious primary bedroom, complete with an ensuite bathroom for your privacy and convenience. Two additional bedrooms provide flexibility for guests, a home office, or growing family needs. New carpet was installed in all bedrooms in May 2023. The additional full bathroom is designed with comfort in mind, ensuring everyone has their own space. Step outside to the fenced-in backyard, complete with a storage shed, paver patio with pergola making this a perfect oasis for outdoor living, gardening, or play. Additionally, you will be pleased to find a one-car garage complete with epoxy floors, ensuring durability and easy maintenance. Recent updates include a roof replacement in 2023 and a new Heild two-ton HVAC system installed in 2021. These important updates allow peace of mind for years to come. Best of all, this home comes partially furnished, allowing you to move in and start enjoying your new space immediately! Donâ??t miss the opportunity to make this rare find yoursâ??schedule a showing today!
- Type:
- Single Family
- Sq.Ft.:
- 3,317
- Status:
- Active
- Beds:
- 4
- Lot size:
- 0.47 Acres
- Year built:
- 1997
- Baths:
- 4.00
- MLS#:
- 594806
- Subdivision:
- HARBOUR PLACE
ADDITIONAL INFORMATION
Lovely all brick home, located across the street from Lake Murray, with lake access, via community boat ramp! Situated on nearly 1/2 an acre, this home is perfect for entertaining with a fantastic open concept floor plan. Newly refinished hardwood flooring and designer neutral color palette, make this property move in ready! The entry foyer is open to the formal dining room as well as the great room. Just beyond, the gourmet kitchen features granite counters, custom tile backsplash, stainless steel appliances, loads of cabinetry storage as well as a pantry. The kitchen has a bar area as well as a casual dining area. The main level features the primary suite with luxurious private bath. Two additional bedrooms with a shared bath are also on the main level. An oversize laundry room, and powder room complete the first floor. Upstairs is the 4th bedroom with full bath, as well as a large flex space, to use as you wish! The property has a fully fenced backyard, patio, and double bay attached garage. Come check out this Lake Murray oriented home today!
- Type:
- Single Family
- Sq.Ft.:
- 1,320
- Status:
- Active
- Beds:
- 3
- Lot size:
- 0.3 Acres
- Year built:
- 1990
- Baths:
- 2.00
- MLS#:
- 594805
- Subdivision:
- WHITEFORD
ADDITIONAL INFORMATION
Charming Cottage located in the heart of Lexington! This house is so cute with its open living room area with wood floors and a custom bookcase. Big Kitchen with a pantry, tile flooring and room to add more cabinets Nice Dining room with a large picture window overlooking the backyard. Master bedroom has a walk in closet & private bathroom. Two guest rooms with a full bathroom. Laundry room with cabinets. The woodsy backyard is fenced in and has a brand new deck that you'll LOVE coming HOME to! Well kept home with lots of love & great memories!
$219,900
3765 Highway 6 Lexington, SC 29073
Open House:
Sunday, 11/17 2:00-4:00PM
- Type:
- Single Family
- Sq.Ft.:
- 1,190
- Status:
- Active
- Beds:
- 3
- Lot size:
- 1.28 Acres
- Year built:
- 1997
- Baths:
- 2.00
- MLS#:
- 594793
ADDITIONAL INFORMATION
Completely renovated, de-titled manufactured home sits on 1.28 acres. Brick underpin with new decks on the front and back of the house. Wonderful owners suite with walk-in closet and tiled shower and bathroom, 2 additional bedrooms with a lovely tiled bathroom. The large great room is perfect for entertaining. The open floor plan with living, dining and adjoining kitchen offers ample space for a nice crowd for the holidays. Beautiful granite countertops, tiled backsplash, stainless farm sink and new stainless appliances adorn the kitchen. The Laundry room with storage leads to the deck out back. Great improvements! House feels like it's brand new! Also, their is great storage with the bricked workshop space adjacent to the home. Perfect for somewhere to work on projects or just an extra space to get away.
$399,000
109 Lisa Drive Lexington, SC 29073
- Type:
- General Commercial
- Sq.Ft.:
- 3,400
- Status:
- Active
- Beds:
- n/a
- Lot size:
- 0.32 Acres
- Year built:
- 1975
- Baths:
- MLS#:
- 595123
ADDITIONAL INFORMATION
Spacious commercial property with plenty of room inside and an open outdoor area, conveniently located near I-20 and I-26. Just 4 miles from the airport, this former daycare facility is perfect for a daytime elderly care center/daycare or similar. The building features large, versatile rooms, each equipped with its own exterior exit door for added convenience and safety.
- Type:
- Single Family
- Sq.Ft.:
- 1,956
- Status:
- Active
- Beds:
- 4
- Lot size:
- 0.14 Acres
- Year built:
- 2024
- Baths:
- 2.00
- MLS#:
- 594726
- Subdivision:
- CARRINGTON
ADDITIONAL INFORMATION
Carrington - Julie II - elevation B - on Lot 137 - A One story home with 4 bedrooms, featuring a split level layout. It offers a nice kitchen with island, this one has white cabinets with quartz counter tops, it opens to the great room and dining area. This main level ownerâ??s suite features a large walk in closet, double vanities, oversized shower, garden tub and private water closet. Laundry on main, Large finished 4th bedroom upstairs to complete the home. Covered porch, Luxury vinyl in main living areas, laundry and bath. Carrington offers a community pool and playground, this Sprinklers in front and back, tankless water heater and more. SELLER WILL PAY UP TO $15,000 TOWARDS RATE BY DOWN OR CLOSING COSTS/PREPAIDS WITH HOMEOWNERS MORTGAGE, MUST CLOSE ON OR BEFORE DECEMBER 2024. -Home is currently under construction call agent for details as completion date is expected end of Dec. Some Photos are stock photos. Colors, specifications and options will vary.
- Type:
- Single Family
- Sq.Ft.:
- 2,794
- Status:
- Active
- Beds:
- 4
- Lot size:
- 0.37 Acres
- Year built:
- 2015
- Baths:
- 3.00
- MLS#:
- 594721
- Subdivision:
- BARR LAKE
ADDITIONAL INFORMATION
Discover your dream home in this stunning four-bedroom, three-bathroom residence, perfectly situated on a spacious lot in Barr Lake. Inside, this thoughtfully designed property boasts an open floor plan that seamlessly connects the living room, breakfast nook and kitchen areas, creating an inviting space for family and entertaining. A dedicated office framed with elegant French doors offers a private workspace nearby, ideal for remote work or study. Upstairs, the master suite boasts a luxurious full garden bath, separate shower, and two walk in master closets for a truly private retreat. Additional bedrooms are generously sized, providing plenty of closet space for everyone. Outside, enjoy the tranquil green space of your back yard, complete with privacy fencing. Numerous trees provide a perfect backdrop for relaxation and outdoor activities in this generous yard, anchored by patio and fire pit. Barr Lake residents enjoy access to fantastic community amenities for a low HOA fee, including a clubhouse, sparkling pool, and beautiful 60-acre lake for recreation. Maintained community sidewalks and green areas are perfect for leisurely strolls or family outings. Donâ??t miss this opportunity for comfort, functionality, and a wonderful community lifestyle!
Open House:
Saturday, 11/23 1:00-3:00PM
- Type:
- Single Family
- Sq.Ft.:
- 2,170
- Status:
- Active
- Beds:
- 4
- Lot size:
- 0.1 Acres
- Year built:
- 2001
- Baths:
- 3.00
- MLS#:
- 594718
- Subdivision:
- GARDEN PLACE
ADDITIONAL INFORMATION
BEAUTIFUL ALL BRICK HOME NESTLED IN QUIET GARDEN PLACE NEIGHBORHOOD, ZONED FOR AWARD-WINNING LEXINGTON ONE SCHOOLS! This 4 bed/2.5 bath home is full of amazing features! Natural light spills throughout the flowing layout as you move with ease from one room to the next. The large living room features soaring ceilings, cozy fireplace and easy access to the kitchen! The spacious and bright eat-in kitchen boasts granite countertops and tons of counter and cabinet space making cooking a breeze! The owner's suite on the main floor features a walk-in closet and spa-like en suite with double vanity and luxurious walk-in shower! Each additional bedroom has large closet space and access to lovely shared full bath. Enjoy relaxing or entertaining on the beautiful covered patio that looks out to the private, landcaped outdoor space!
- Type:
- Manufactured Home
- Sq.Ft.:
- 1,238
- Status:
- Active
- Beds:
- 3
- Lot size:
- 0.53 Acres
- Year built:
- 1999
- Baths:
- 2.00
- MLS#:
- 594715
ADDITIONAL INFORMATION
Lovely 3 Bedroom 2 bath home minutes away from town but in the middle of lake country. Plenty of privacy and quiet very close to the lake. Driveway to be moved and will be shared with LOT #2 which is to the Right of house. Please ask listing agent for more info on this.
- Type:
- Single Family
- Sq.Ft.:
- 3,031
- Status:
- Active
- Beds:
- 4
- Lot size:
- 0.37 Acres
- Year built:
- 2008
- Baths:
- 4.00
- MLS#:
- 594713
- Subdivision:
- KLECKLEY COLONY
ADDITIONAL INFORMATION
Welcome home to this stunning 4-bedroom, 3.5-bathroom all-brick home nestled in the highly sought-after community of Kleckley Colony. Situated on a .37-acre corner lot the yard is equipped with an irrigation well to keep the landscape lush year-round. Boasting a spacious open floor plan, with a formal living room that has french doors that could be used as an office. Large dining room, beautiful great room with built-in shelves and cabinets. The spacious kitchen overlooks the great room and eat-in area. The master suite is a true retreat with his-and-hers closets, a large en-suite bathroom that was recently remodeled with a new shower with multiple shower heads, marble, tile, linen closet, and vanities. The master bedroom also grants you private access to a sunroom, perfect for morning coffee or quiet evenings. Two secondary bedrooms on the main floor sharing a Jack-and-Jill bath with private vanities. The spacious loft area with full bath and fourth bedroom upstairs, perfect for flexible use. Some additional new features throughout the home are plantation shutters, solar shades, and upgraded lighting fixtures and canned lighting throughout the entire home. New upstairs HVAC, garage doors, interior/exterior paint, and freshly stained back deck. Located in the desirable Corley Mill Road area and zoned for the award winning River Bluff High School, this home offers convenience to Downtown Columbia, Main Street in Lexington, shopping, Lake Murray, and the Saluda River. With so many professional upgrades and its prime location, this home is a must-see! Don't miss out on this incredible opportunity, schedule a tour today!
$289,900
136 Grafton Lane Lexington, SC 29072
- Type:
- Single Family
- Sq.Ft.:
- 2,095
- Status:
- Active
- Beds:
- 3
- Lot size:
- 0.14 Acres
- Year built:
- 2003
- Baths:
- 3.00
- MLS#:
- 594712
- Subdivision:
- RICHMOND FARMS
ADDITIONAL INFORMATION
Welcome Home! One of the largest homes in Richmond Farms. Within walking distance of Lexington High School - highly sought after Lexington One School District. This charming 3 bedroom offers an extra loft space upstairs, perfect for a play area or office space. The master suite is ENORMOUS with a very large walk in closet, private bath with double vanity, seperate shower and garden tub. Great Room open to Dining Room and offers a gas log fireplace. Dining Room is open to the kitchen and leads out through the back yard. Large backyard with newly replaced privacy fence and patio for entertaining. The spacious, bright white kitchen offers upgraded backsplash, touchless kitchen faucet and lots of countertop space and cabinet space. A half bath with upgraded vanity and sink is located off the kitchen. There is also a large laundry room off of the kitchen. Additional upgrade: LVP flooring throughout downstairs and staircase. Neighborhood playground and pool with in walking distance. Excellent location near shopping, schools and restaurants.
$499,900
132 Irene Way Lexington, SC 29072
- Type:
- Single Family
- Sq.Ft.:
- 3,552
- Status:
- Active
- Beds:
- 5
- Lot size:
- 0.38 Acres
- Year built:
- 2013
- Baths:
- 4.00
- MLS#:
- 594700
- Subdivision:
- ORCHARD POINTE
ADDITIONAL INFORMATION
Come check out this absolutely beautiful home located in the heart of Lexington! This home is just minutes from I 20 or I 26 making your commute to Columbia or anywhere in the Midlands very quick and easy. Home features hardwood and LVP flooring throughout the main level and LVP upstairs, large kitchen with granite countertops and tile backsplash, large den with fireplace and coffered ceilings, fenced in backyard with private sitting area and multi-level deck, in-law suite on main level, huge master with tray ceilings and jacuzzi tub, four additional large bedrooms upstairs, large media room/loft, and so much more. This home has tons of space, and will not disappoint!
- Type:
- Single Family
- Sq.Ft.:
- 2,537
- Status:
- Active
- Beds:
- 4
- Lot size:
- 0.21 Acres
- Year built:
- 2006
- Baths:
- 3.00
- MLS#:
- 594694
- Subdivision:
- MARINERS CREEK
ADDITIONAL INFORMATION
Gorgeous custom built home in established neighborhood of Mariners Creek. All brick w/ open floor plan that includes numerous upgrades like hardwood flooring throughout main level (tile in baths)and heavy moldings. Great office space with french doors. Formal dining room space can be used as flex room (currently used as a playroom). Kitchen has beautiful tiled backsplash, new canned lights, granite countertops, large walk-in pantry & butler's pantry. Great room has high ceilings, hardwood floors, and gas log fireplace. Large master suite on main level features walk-in closet w/custom built-ins. updated master bath has sep. shower, whirlpool tub & double vanity. Upstairs has three badrooms and shared bath. 2 bedrooms have walk in closets. Backyard is fully fenced and has large deck for entertaining and great storage shed. Oversized 2 car garage. Automated irrigation system. Awesome location on cul de sac and convenient to downtown, Lake Murray, and commuting to downtown Columbia. See this and get ready to move!
- Type:
- Single Family
- Sq.Ft.:
- 1,843
- Status:
- Active
- Beds:
- 3
- Lot size:
- 0.1 Acres
- Year built:
- 2006
- Baths:
- 3.00
- MLS#:
- 594683
- Subdivision:
- HOLLINGSWORTH ESTATES
ADDITIONAL INFORMATION
Charming 3-Bedroom, 2-Bath Home in Lexington! Discover the perfect blend of comfort and convenience with this beautifully maintained 3-bedroom, 2-bathroom home Lexington Enjoy a generous living area, perfect for relaxing or entertaining guests. Kitchen equipped with stainless steel appliances, ample counter space, Three spacious bedrooms, including a master suite with a private bath. A large backyard with a patio, perfect for outdoor gatherings or a peaceful retreat. Situated in a quiet, family-friendly neighborhood, yet just minutes from local schools, parks, shopping, and dining options. This home is perfect for those seeking a balance of tranquility and convenience. Schedule your viewing today!
- Type:
- Single Family
- Sq.Ft.:
- 1,775
- Status:
- Active
- Beds:
- 4
- Lot size:
- 0.13 Acres
- Year built:
- 2022
- Baths:
- 3.00
- MLS#:
- 594674
- Subdivision:
- CANNON SPRINGS
ADDITIONAL INFORMATION
Introducing Cannon Springs: Where Dreams Come True! Experience the Cedar, a 2-story masterpiece blending style and functionality. With 4 beds and 2.5 baths, this home offers comfort in a picturesque setting. Step inside to an open concept design, connecting the kitchen, dining, and great room. Granite countertops, a pantry and an inviting island make the kitchen a chef's haven. Upstairs, find spacious bedrooms with closets. double vanities in bathrooms, and a handy laundry room. The 2-car garage provides ample parking. Energy efficiency shines with a tankless water heater, Low E Window, and more. Modern Frigidaire appliances add convenience and sophistication. Move in today and savor the exceptional living experience in Cannon Springs, where design and amenities unite!
- Type:
- Single Family
- Sq.Ft.:
- 2,075
- Status:
- Active
- Beds:
- 4
- Lot size:
- 0.13 Acres
- Year built:
- 2021
- Baths:
- 3.00
- MLS#:
- 594648
- Subdivision:
- CANNON SPRINGS
ADDITIONAL INFORMATION
Welcome to Cannon Springs and the popular Cypress floor plan, This 2 story plan blends style and functionality with 4 bedrooms and 2.5 baths. You will step inside an open concept design that connects the Kitchen, Family Room and Dining Room. Granite countertops, modern Frigidaire appliances ,a pantry and an inviting island make the Kitchen a chefs dream. Upstairs you will find the MBR with dual vanity, walk-in shower and larger walk-in closet. Three additional bedrooms are located on the second level and share a bath with dual vanities. Spacious Laundry Room and linen closet on 2nd level. Energy efficiency shine with tankless hot water system and more. 2 car garage. Community has a picnic and playground.
- Type:
- Townhouse
- Sq.Ft.:
- 1,542
- Status:
- Active
- Beds:
- 3
- Lot size:
- 0.07 Acres
- Year built:
- 2009
- Baths:
- 3.00
- MLS#:
- 594632
- Subdivision:
- SALUDA SPRINGS
ADDITIONAL INFORMATION
Luxury, Low-Maintenace Living at its Finest! This executive townhome is conveniently located in the heart of Lexington. This move-in ready home features 3 bedrooms and 2.5 baths and showcases a great open floor plan. The inviting eat-in kitchen opens to a dining room and large great room. The great room has a gas fireplace and beautiful floors. The spacious master suite has a walk-in closet, double vanity and tub/shower. Two sizable bedrooms and a full shared bath complete the second floor. The brick patio and fully fenced-in backyard are perfect for entertaining. This home offers low maintenance living with front yard care included.
- Type:
- Single Family
- Sq.Ft.:
- 1,480
- Status:
- Active
- Beds:
- 3
- Lot size:
- 0.21 Acres
- Year built:
- 1994
- Baths:
- 2.00
- MLS#:
- 594606
- Subdivision:
- GOLDEN POND
ADDITIONAL INFORMATION
This charming 3 Bedroom 2 Bath home is nestled in the mature Golden Pond Community. The family room with a wood burning fireplace opens up to the kitchen which makes entertaining a treat. The oversized master bedroom will accommodate most furniture with beautiful natural lighting. The private fenced in back yard offers a screened in porch that overlooks a wooded area. This home is located in Lexington 2 School District and is in close proximity to interstates and shopping. Buy now and enjoy the holidays in your new home!!!
- Type:
- Single Family
- Sq.Ft.:
- 1,378
- Status:
- Active
- Beds:
- 3
- Lot size:
- 0.29 Acres
- Year built:
- 1977
- Baths:
- 2.00
- MLS#:
- 594628
ADDITIONAL INFORMATION
Beautifully renovated and solar-powered, this one-story home offers 3 bedrooms and 2 baths in the Award-Winning Lexington One School District, zoned for River Bluff High School. The home features new carpet in the bedrooms, LVP flooring in the main living areas, and an updated kitchen with stainless steel appliances. Both bathrooms have been modernized for a fresh look. Situated on a large corner lot just under a third of an acre, the property includes a fenced backyard, perfect for outdoor enjoyment. Conveniently located near shopping and dining, this home offers both comfort and energy efficiency.
$3,998,500
536 Yachting Road Lexington, SC 29072
- Type:
- Single Family
- Sq.Ft.:
- 7,194
- Status:
- Active
- Beds:
- 5
- Lot size:
- 0.6 Acres
- Year built:
- 2022
- Baths:
- 5.00
- MLS#:
- 594551
ADDITIONAL INFORMATION
536 Yachting Road on Lake Murray is a Masterpiece of English Country architecture & collaboration between Tippett Sease Baker Architecture & Hedge Design, located just 3.8 miles from downtown Lexington & feeds into River Bluff HS. Thoughtful planning & design capture ideal panoramic views. Expansive outdoor entertainment, relaxation, & recreational spaces - 2 large, covered porches w/fireplaces, uncovered porch, pool gazebo, illuminated basketball court, gunite heated pool, private year-round deep-water dock w/lift. The homeâ??s entry is enhanced by Bevel gas lanterns & opens to a great dining room. The entire right side of the home features an incredible kitchen, pantry, office, storage/drop zone, & laundry room, all private from the main entertaining areas. This space epitomizes functionality & storage. Kitchen highlights -inset beaded oak cabinets, quartz counters, LaCanche 60â?? five-burner range/grill w/double ovens, custom hood w/Wolf liner, a full-size panel fridge/separate full-size freezer, hidden dishwasher, & walnut accent shelving. The pantry maximizes storage w/inset cabinets, hidden ice maker, plumbed Miele coffee maker, Wolf coffee mug warming drawer, microwave, & walnut shelving w/a gallery rail. The pantry leads to an office space & a drop zone w/circa 1780 French doors from a Parisian Chateau. The laundry room is also accessible from here w/a steamer & built-in ironing center. The ownerâ??s suite, located on the opposite side of the home, embodies opulent charm & custom details-Phillip Jeffries grass cloth wallpaper, a barrel-vaulted ceiling w/a custom mural, breathtaking views of Lake Murry, private porch access, bathroom/prep suite w/3 closets, large marble shower, soaker tub, & dual vanities & makeup vanity. Lower-level features high ceilings, large family room, BR 2 & 3 w/private full bathsâ??full bath in the hall that also serves as a pool BR accessible from the lower patio. BR 4 is located near this bath as well. Additionally - Second full kitchen, gym, bar/billiards room w/a walk-in vault w/Fort Knox in-swing door. Finished room w/a closet over 2 car garage that has potential for a 5th BR. Ask for the expansive list of amenities & upgrades.
$250,000
1555 S Lake Lexington, SC 29073
- Type:
- Land
- Sq.Ft.:
- n/a
- Status:
- Active
- Beds:
- n/a
- Lot size:
- 0.75 Acres
- Baths:
- MLS#:
- 594422
ADDITIONAL INFORMATION
Up to an additional 15 acres available. Sellers will entertain offers
$319,900
145 Drummond Way Lexington, SC 29072
- Type:
- Single Family
- Sq.Ft.:
- 2,141
- Status:
- Active
- Beds:
- 4
- Lot size:
- 0.23 Acres
- Year built:
- 2019
- Baths:
- 3.00
- MLS#:
- 594430
- Subdivision:
- BROOKSTONE
ADDITIONAL INFORMATION
Walk into a welcoming foyer leading into an open floor plan. Luxury Vinyl Floors on first level. Great room w/fireplace, a sunroom, kitchen that features granite counter tops, white cabinets, stainless steel appliance package, large eat at island, dining area and pantry. Upstairs the owners suite features large walk in closet, private bath w/sep. vanities, sep. shower, garden tub and sep. water closet. Laundry room, and three additional bedrooms two with walk in closets and shared hall bath. Honeywell smart automation system, built in speakers, sodded yard with sprinklers, garage door opener. Easy access to I-20 only a short distance from downtown Columbia and zoned for Lexington High School. To get to community take Barr Road turn onto Wildlife Road, take a left onZenker, Brookstone will be on the right less than a mile down on Zenker
- Type:
- Single Family
- Sq.Ft.:
- 3,354
- Status:
- Active
- Beds:
- 4
- Lot size:
- 1.02 Acres
- Year built:
- 1998
- Baths:
- 3.00
- MLS#:
- 594418
- Subdivision:
- BELLE CHASE
ADDITIONAL INFORMATION
Gorgeous home located in the coveted neighborhood of Belle Chase! Excellent open floor plan features large great room with vaulted ceilings, built in bookcase, cozy fireplace. Hardwoods throughout the main living areas. Kitchen features beautiful granite countertops, tiled backsplash, stainless steel appliances, nice eat in area, the perfect spot to enjoy a cup of coffee. Master bedroom located on the main floor has large private bath, whirlpool tub, separate tiled shower, double vanity. Home is perfectly located on a private 1 acre lot. Large deck, patio, and screened in porch overlook your large backyard, giving ample space for outdoor entertainment. The yard is professionally landscaped with outdoor lighting. Upstairs in the home you will find 2 bedrooms and a large room over the garage (with closet) that makes for your 4th bedroom, and the laundry chute you have always wanted! Excellent Lexington District One Schools, River Bluff attendance area.
Andrea D. Conner, License 102111, Xome Inc., License 19633, [email protected], 844-400-XOME (9663), 751 Highway 121 Bypass, Suite 100, Lewisville, Texas 75067

The information being provided is for the consumer's personal, non-commercial use and may not be used for any purpose other than to identify prospective properties consumer may be interested in purchasing. Any information relating to real estate for sale referenced on this web site comes from the Internet Data Exchange (IDX) program of the Consolidated MLS®. This web site may reference real estate listing(s) held by a brokerage firm other than the broker and/or agent who owns this web site. The accuracy of all information, regardless of source, including but not limited to square footages and lot sizes, is deemed reliable but not guaranteed and should be personally verified through personal inspection by and/or with the appropriate professionals. Copyright © 2024, Consolidated MLS®.
Lexington Real Estate
The median home value in Lexington, SC is $258,000. This is higher than the county median home value of $234,700. The national median home value is $338,100. The average price of homes sold in Lexington, SC is $258,000. Approximately 60.03% of Lexington homes are owned, compared to 33.11% rented, while 6.86% are vacant. Lexington real estate listings include condos, townhomes, and single family homes for sale. Commercial properties are also available. If you see a property you’re interested in, contact a Lexington real estate agent to arrange a tour today!
Lexington, South Carolina has a population of 23,068. Lexington is more family-centric than the surrounding county with 42.98% of the households containing married families with children. The county average for households married with children is 31.47%.
The median household income in Lexington, South Carolina is $73,785. The median household income for the surrounding county is $65,623 compared to the national median of $69,021. The median age of people living in Lexington is 37.7 years.
Lexington Weather
The average high temperature in July is 92.4 degrees, with an average low temperature in January of 33.8 degrees. The average rainfall is approximately 47 inches per year, with 0.9 inches of snow per year.
