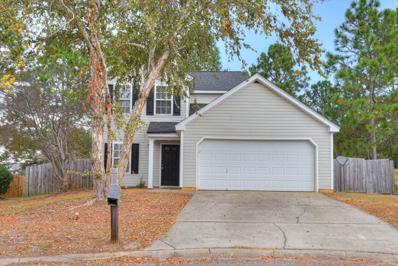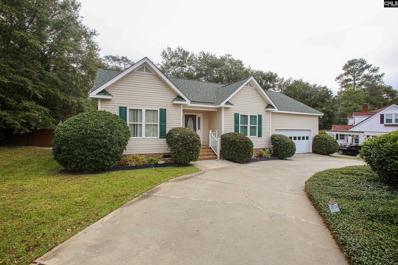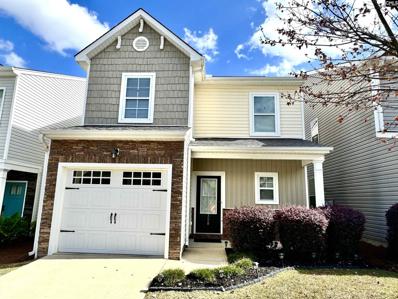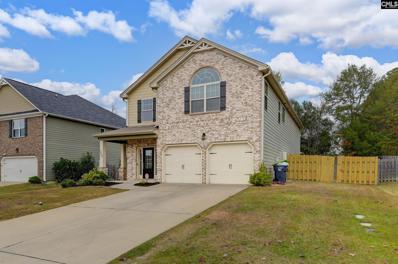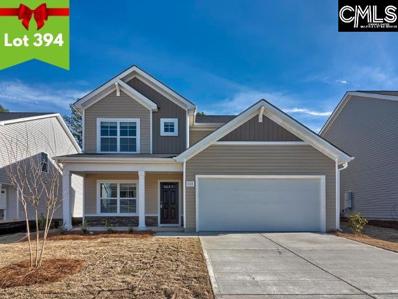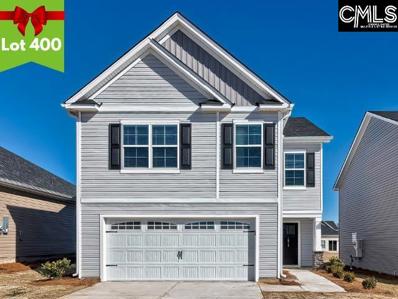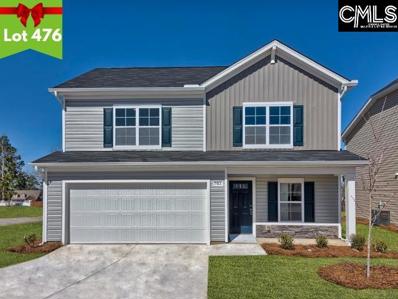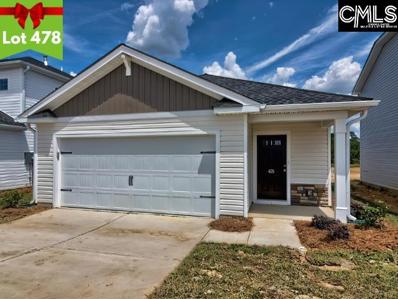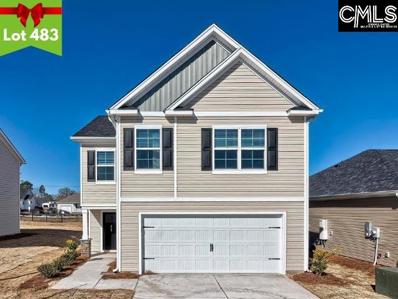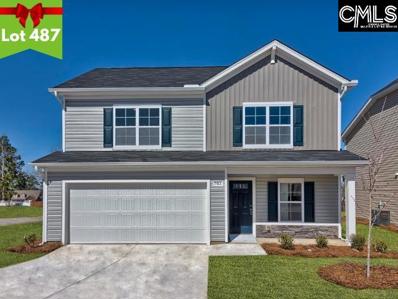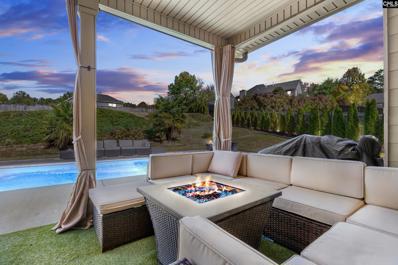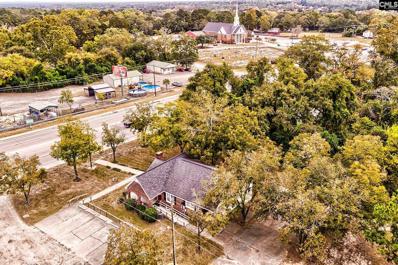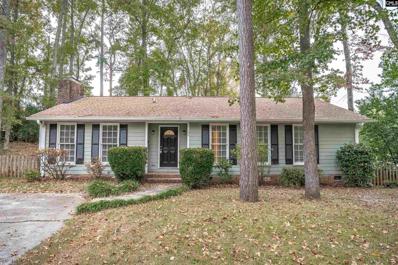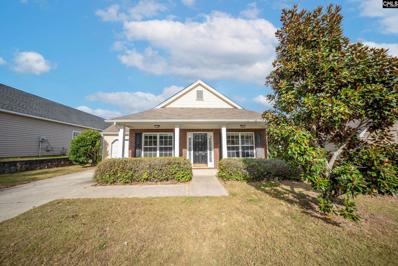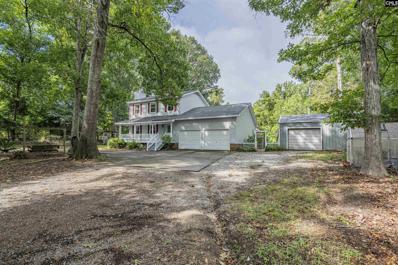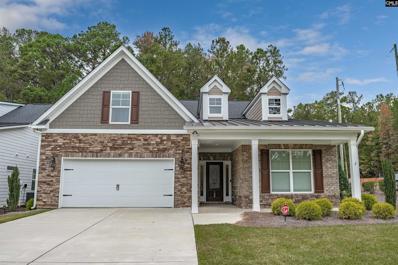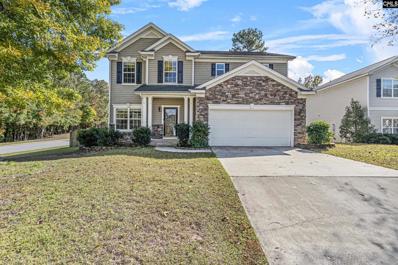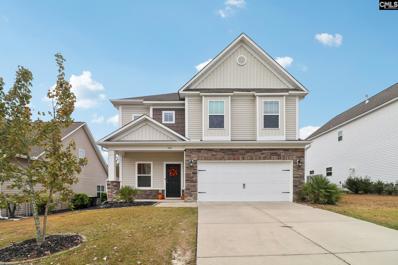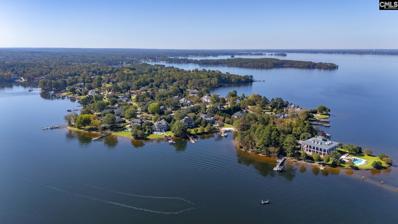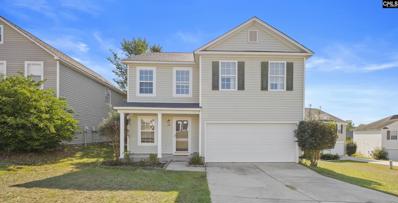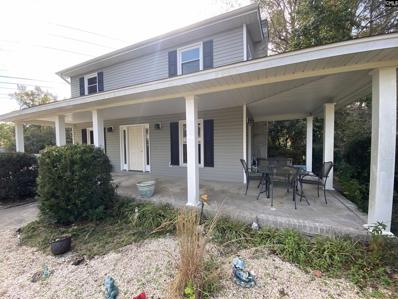Lexington SC Homes for Rent
- Type:
- Single Family
- Sq.Ft.:
- 1,604
- Status:
- Active
- Beds:
- 4
- Lot size:
- 0.16 Acres
- Year built:
- 2004
- Baths:
- 3.00
- MLS#:
- 214450
ADDITIONAL INFORMATION
Welcome to this beautifully updated 2-story home in one of Lexington's most desirable communities! This meticulously maintained home has been completely redone with fresh paint, new flooring throughout, and new stainless steel appliances, offering a modern and stylish look. The roof was replaced in 2021, and the HVAC system is only five years old, ensuring comfort and efficiency. The private backyard, fully enclosed with durable stockade fencing, creates a serene retreat ideal for outdoor gatherings. Residents also enjoy access to a community swimming pool for relaxation and recreation. Located in a sought-after school district and just minutes from shopping, dining, and entertainment, this home combines convenience with charm, making it the perfect place for your next chapter. Don't miss out on this Lexington gem—schedule your tour today!
$295,000
118 King St Lexington, SC 29072
- Type:
- Single Family
- Sq.Ft.:
- 1,649
- Status:
- Active
- Beds:
- 3
- Lot size:
- 0.3 Acres
- Year built:
- 1998
- Baths:
- 2.00
- MLS#:
- 596149
ADDITIONAL INFORMATION
Welcome Home! This 3-bedroom, 2 bath home is located in the Historic downtown Lexington area, in award winning Lexington 1 school district! This home boasts a 2-car garage, bonus office with built-in bookshelves, and a 4ft deep Alaglass Pool with screen enclosure. Updated showers in both baths in 2018, new 50year roof in 2019, and gas fireplace. Truly a Must See if you are moving to Lexington!
- Type:
- Single Family
- Sq.Ft.:
- 1,626
- Status:
- Active
- Beds:
- 3
- Lot size:
- 0.05 Acres
- Year built:
- 2012
- Baths:
- 3.00
- MLS#:
- 596141
- Subdivision:
- DAWSONS PARK
ADDITIONAL INFORMATION
This former model home is loaded with upgrades, and has been immaculately maintained!! The floor plan is one of the larger plans in the neighborhood and has a welcoming Craftsman style exterior with warm stone and vinyl. Carriage doors, heavy Craftsman molding, high ceilings, and arched doorway show this home's character from the moment you enter!! Delightful open floor plan with spacious Kitchen featuring Shaker style cabinets, stainless appliances, gas stove, granite countertops, and high bar seating open to Dining and Living area. Perfect set up for entertaining or enjoying family time! Upstairs Primary Suite is luxurious with beautiful en suite featuring large shower, separate garden tub, double vanities with granite countertops, separate water closet and two separate walk-in closets!! Two more spacious bedrooms share bath with nice cabinetry and granite countertops. This home is equipped with a tankless water heater, full irrigation, covered front porch, patio with covered area for grilling, large attic with storage, and gutters. Back yard is neatly landscaped and fully fenced. Great location close to all the great dining, shopping and medical services of Lexington, as well as amazing Lexington One Schools!
- Type:
- Single Family
- Sq.Ft.:
- 2,857
- Status:
- Active
- Beds:
- 4
- Lot size:
- 0.19 Acres
- Year built:
- 2017
- Baths:
- 3.00
- MLS#:
- 596126
- Subdivision:
- GREY OAKS
ADDITIONAL INFORMATION
A BEAUTIFUL HOUSE IN GREY OAKS ESTATES- "READY TO MOVE IN" THIS HOUSE HAS A FLOOR PLAN THAT WILL WORK FOR YOUR FAMIY WITH 4 BEDROOMS. THE MASTER BEDROOM IS ON THE MAIN FLOOR AND INCLUDES A WALK-IN CLOSET, WITH A BATHROOM BOASTING A GARDEN TUB AND SEPARATE SHOWER. THE 2ND AND 3RD BEDROOMS SHARE A BATHROOM AND THE 4TH BEDROOM HAS A FULL BATHROOM. THE 4TH BEDROOM IS HUGE AND WAS USED AS A FAMILY MEDIA ROOM WITH TV BRACKETS ALREADY IN PLACE. ( COULD BE OFFICE SPACE) MAIN FLOOR WITH HIGH CEILINGS BOASTING GATHERING ROOM WITH A FIREPLACE /GAS LOGS. ENJOY THE KITCHEN SPACE AND THE COOK TOP WHICH CAN BE CONVERTED TO GAS. ( GARAGE OUTLET IS FOR AN ELECTRIC STOVE) NEW CARPET UPSTAIRS AND BATHROOM FLOORS HAVE BEEN REGROUTED. ( BACKYARD HAS A FRENCH DRAIN AND EXTRA LARGE PATIO WITH CONCRETE WALKWAY ON EACH SIDE OF HOME.
Open House:
Wednesday, 11/13 11:00-5:00PM
- Type:
- Single Family
- Sq.Ft.:
- 2,110
- Status:
- Active
- Beds:
- 4
- Lot size:
- 0.16 Acres
- Year built:
- 2024
- Baths:
- 3.00
- MLS#:
- 596121
- Subdivision:
- ASHTON LAKES
ADDITIONAL INFORMATION
LOT 394 *OPEN HOUSE Mon-Sat 11-5. Stop by model home at 906 Citation for info! SPECIAL PROMO 2/1 Buy down 4.75% or Permanent buy down 5.75% fixed 30 yrs or Up to $7500 in seller paid closing costs with preferred lender and $2,000 in upgrade options. Home must close in 2024. - Welcome to the popular Myrtle floorplan, located in Ashton Lakes. This great neighborhood is zoned for Lexington One Schools and features a community pool! Â Currently UNDER CONSTRUCTION with completion date in November. The Myrtle floor plan features 4 bedrooms and 3 full baths. One of those bedrooms and full baths is located on the main floor, creating a nice guest suite or home office space. The main floor features a welcoming entryway, plenty of natural lighting and luxury vinyl plank flooring through the main living areas. This plan seamlessly connects the great room, dining, and kitchen, ideal for entertaining or casual gatherings. The kitchen has granite countertops, pantry, stainless appliances and eat -in kitchen area. The Master bedroom boast an oversized walk in closet, walk in shower and double vanity. Bedroom #2 and #3 each have a large walk-in closet. Built with energy efficiency in mind, the Myrtle ensures comfort and savings year-round. Don't miss out! Schedule your visit today to experience the Myrtle lifestyle. Stop by our model to learn more. Same plan on Lot 474.
Open House:
Wednesday, 11/13 11:00-5:00PM
- Type:
- Single Family
- Sq.Ft.:
- 2,075
- Status:
- Active
- Beds:
- 4
- Lot size:
- 0.12 Acres
- Year built:
- 2024
- Baths:
- 3.00
- MLS#:
- 596120
- Subdivision:
- ASHTON LAKES
ADDITIONAL INFORMATION
LOT 400 SPECIAL PROMO - 2/1 Buy down 4.75% or Permanent buy down 5.75% fixed 30 yrs or Up to $7500 in seller paid closing costs with preferred lender and $2,000 in upgrade options. Home must close in 2024. *OPEN HOUSE Daily 11-5PM - Welcome to the Cypress floor plan, located in Ashton Lakes. This great neighborhood is zoned for Lexington One Schools and features a community pool! Currently UNDER CONSTRUCTION with completion date in early Dec. The main floor features a welcoming entryway, plenty of natural lighting and luxury vinyl plank flooring the the main living areas. The kitchen has granite countertops, a pantry, stainless appliances, and eat -in kitchen area. Upstairs, discover the 4 bedrooms, including the impressive master suite with a tray ceiling and generous walk-in closet. Three more bedrooms share the second level and 2 of these rooms include a walk-in closet. Built with energy efficiency in mind, the Cypress ensures comfort and savings year-round. Don't miss out! Schedule your visit today to experience the Cypress lifestyle. Same plan located on lots 486,480 and 483.
$342,500
6 Low Hill Lane Lexington, SC 29072
- Type:
- Townhouse
- Sq.Ft.:
- 1,410
- Status:
- Active
- Beds:
- 3
- Year built:
- 1973
- Baths:
- 2.00
- MLS#:
- 596116
- Subdivision:
- LANDS END
ADDITIONAL INFORMATION
Lake living redefined. If you're looking to experience "lake living" or looking for a weekend escape on LK Murray, this home is a winner. Fully rehabbed top to bottom, including new windows, doors, LVP flooring, lighting, plumbing, shiplap, and the list goes on and on. Three bedrooms, two full baths, cozy living with beautiful lake views and sophisticated galley style kitchen. Start your day with breakfast on oversized balcony or kick back at the end of the day over a breathtaking sunset. Lands' End offers gated access, community boat ramp, boat storage, and a private sandy beach. Low monthly dues include yard maintenance, common area maintenance, road maintenance, green areas, pest control and trash. Why pay hundreds of thousands more when this lovely home gives you all the perks at a fraction of the expense.
Open House:
Wednesday, 11/13 11:00-5:00PM
- Type:
- Single Family
- Sq.Ft.:
- 2,266
- Status:
- Active
- Beds:
- 4
- Lot size:
- 0.13 Acres
- Year built:
- 2024
- Baths:
- 3.00
- MLS#:
- 596113
- Subdivision:
- ASHTON LAKES
ADDITIONAL INFORMATION
LOT 476 - *OPEN HOUSE Mon-Sat 11-5. Stop by model home at 906 Citation for info! SPECIAL PROMO 2/1 Buy down 4.75% or Permanent buy down 5.75% fixed 30 yrs or Up to $7500 in seller paid closing costs with preferred lender and $2,000 in upgrade options. Home must close in 2024. - Welcome to the popular Alder floorplan, located in Ashton Lakes. This great neighborhood is zoned for Lexington One Schools and features a community pool! Currently UNDER CONSTRUCTION with completion date in December. The Alder plan features a rare master bedroom on the main floor and 3 additional bedrooms upstairs. As an added on bonus there is a large loft area that is perfect for playroom, home office, craft/flex room. The main floor features a welcoming entryway, plenty of natural lighting and luxury vinyl plank flooring through the main living areas. This plan seamlessly connects the great room, dining, and kitchen, ideal for entertaining or casual gatherings. The kitchen has granite countertops, pantry, stainless appliances and eat -in kitchen area. The master bedroom boast an oversized walk in closet, walk in shower and double vanity. Bedroom #2 and #3 each have a large walk-in closet. Built with energy efficiency in mind, the Alder ensures comfort and savings year-round. Don't miss out! Schedule your visit today to experience the Alder lifestyle. Same floor plan on 487.
Open House:
Wednesday, 11/13 11:00-5:00PM
- Type:
- Single Family
- Sq.Ft.:
- 1,292
- Status:
- Active
- Beds:
- 3
- Lot size:
- 0.11 Acres
- Year built:
- 2024
- Baths:
- 2.00
- MLS#:
- 596111
- Subdivision:
- ASHTON LAKES
ADDITIONAL INFORMATION
Lot 478 - *OPEN HOUSE Mon-Sat 11-5. Stop by model home at 906 Citation St. for info! SPECIAL PROMO 2/1 Buy down 4.75% or Permanent buy down 5.75% fixed 30 yrs or Up to $7500 in seller paid closing costs with preferred lender and $2,000 in upgrade options. Home must close in 2024. Welcome to the popular single level Holly floorplan, located in Ashton Lakes. This great neighborhood is zoned for Lexington One Schools and features a community pool!  Currently UNDER CONSTRUCTION with completion date in December. The Holly one level floor plan boasts 3 bedrooms and 2 full baths, with a covered rear porch providing ample space for comfortable living. This plan seamlessly connects the great room, dining, and kitchen, ideal for entertaining or casual gatherings. Features a welcoming entryway, plenty of natural lighting and luxury vinyl plank flooring through the main living areas. The kitchen has quartz countertops, pantry, stainless appliances and eat-in kitchen area. Discover the impressive master suite separate from the guest bedrooms. Convenience is key with the master w/ dual vanities, walk in shower and large closet. Built with energy efficiency in mind, the Holly ensures comfort and savings year-round. Don't miss out! Schedule your visit today to experience the Holly lifestyle. Stop by our model to learn more. Same floor plan also on Lot 481.
Open House:
Wednesday, 11/13 11:00-5:00PM
- Type:
- Single Family
- Sq.Ft.:
- 1,292
- Status:
- Active
- Beds:
- 3
- Lot size:
- 0.11 Acres
- Year built:
- 2024
- Baths:
- 2.00
- MLS#:
- 596110
- Subdivision:
- ASHTON LAKES
ADDITIONAL INFORMATION
Lot 481 - *OPEN HOUSE Mon-Sat 11-5. Stop by model home at 906 Citation St. for info! SPECIAL PROMO 2/1 Buy down 4.75% or Permanent buy down 5.75% fixed 30 yrs or Up to $7500 in seller paid closing costs with preferred lender and $2,000 in upgrade options. Home must close in 2024. Welcome to the popular single level Holly floorplan, located in Ashton Lakes. This great neighborhood is zoned for Lexington One Schools and features a community pool! Currently UNDER CONSTRUCTION with completion date in December. The Holly one level floor plan boasts 3 bedrooms and 2 full baths, with a covered rear porch providing ample space for comfortable living. This plan seamlessly connects the great room, dining, and kitchen, ideal for entertaining or casual gatherings. Features a welcoming entryway, plenty of natural lighting and luxury vinyl plank flooring through the main living areas. The kitchen has quartz countertops, pantry, stainless appliances and eat-in kitchen area. Discover the impressive master suite separate from the guest bedrooms. Convenience is key with the master w/ dual vanities, walk in shower and large closet. Built with energy efficiency in mind, the Holly ensures comfort and savings year-round. Don't miss out! Schedule your visit today to experience the Holly lifestyle. Stop by our model to learn more. Same floor plan also on Lot 478.
Open House:
Wednesday, 11/13 11:00-5:00PM
- Type:
- Single Family
- Sq.Ft.:
- 2,075
- Status:
- Active
- Beds:
- 4
- Lot size:
- 0.11 Acres
- Year built:
- 2024
- Baths:
- 3.00
- MLS#:
- 596109
- Subdivision:
- ASHTON LAKES
ADDITIONAL INFORMATION
LOT 483 - *OPEN HOUSE Mon-Sat 11-5. Stop by model home at 906 Citation for info! SPECIAL PROMO 2/1 Buy down 4.75% or Permanent buy down 5.75% fixed 30 yrs or Up to $7500 in seller paid closing costs with preferred lender and $2,000 in upgrade options. Home must close in 2024. Welcome to the Cypress floor plan, located in Ashton Lakes. This great neighborhood is zoned for Lexington One Schools and features a community pool! Currently UNDER CONSTRUCTION with completion date in Dec . The main floor features a welcoming entryway, plenty of natural lighting and luxury vinyl plank flooring the the main living areas. The kitchen has quartz countertops, a pantry, stainless appliances, and eat -in kitchen area. Upstairs, discover the 4 bedrooms, including the impressive master suite with a tray ceiling and generous walk-in closet. Three more bedrooms share the second level and 2 of these rooms include a walk-in closet. Built with energy efficiency in mind, the Cypress ensures comfort and savings year-round. Don't miss out! Schedule your visit today to experience the Cypress lifestyle. Same plan located on lots 400,480 and 483.
Open House:
Wednesday, 11/13 11:00-5:00PM
- Type:
- Single Family
- Sq.Ft.:
- 2,266
- Status:
- Active
- Beds:
- 4
- Lot size:
- 0.13 Acres
- Year built:
- 2024
- Baths:
- 3.00
- MLS#:
- 596106
- Subdivision:
- ASHTON LAKES
ADDITIONAL INFORMATION
LOT 487 - *OPEN HOUSE Mon-Sat 11-5. Stop by model home at 906 Citation for info! SPECIAL PROMO 2/1 Buy down 4.75% or Permanent buy down 5.75% fixed 30 yrs or Up to $7500 in seller paid closing costs with preferred lender and $2,000 in upgrade options. Home must close in 2024. Welcome to the popular Alder floorplan, located in Ashton Lakes. This great neighborhood is zoned for Lexington One Schools and features a community pool! Currently UNDER CONSTRUCTION with completion date in early Dec. The Alder plan features a rare master bedroom on the main floor and 3 additional bedrooms upstairs. As an added on bonus there is a large loft area that is perfect for playroom, home office, craft/flex room. The main floor features a welcoming entryway, plenty of natural lighting and luxury vinyl plank flooring through the main living areas. This plan seamlessly connects the great room, dining, and kitchen, ideal for entertaining or casual gatherings. The kitchen has granite countertops, pantry, stainless appliances and eat -in kitchen area. The master bedroom boast an oversized walk in closet, walk in shower and double vanity. Bedroom #2 and #3 each have a large walk-in closet. Built with energy efficiency in mind, the Alder ensures comfort and savings year-round. Don't miss out! Schedule your visit today to experience the Alder lifestyle. Same floor plan on 476.
- Type:
- Single Family
- Sq.Ft.:
- 4,330
- Status:
- Active
- Beds:
- 5
- Lot size:
- 0.34 Acres
- Year built:
- 2012
- Baths:
- 4.00
- MLS#:
- 596103
- Subdivision:
- TWELVE MILE RIDGE
ADDITIONAL INFORMATION
Welcome to your luxurious dream home in Lexington, SC! Tucked back in a quiet neighborhood minutes from downtown Lexington and the interstate. This stunning 5-bedroom, 4-bathroom residence perfectly blends modern elegance and comfort. The heart of this home is the expansive chefâ??s kitchen, equipped with top-of-the-line appliances, a spacious bar, a double oven, a wine cooler, and a pantryâ??all beautifully adorned with leathered marble countertops. Hardwoods, LVT and fresh new carpet flow throughout, enhancing the ambiance of the formal dining room and inviting breakfast room. The formal living room can also serve as a versatile office, while two recently updated fireplaces capture your attention and envelope you in warmth. Each of the five bedrooms includes cathedral ceilings and walk-in closets, providing ample storage. The primary suite is a luxurious retreat with three walk-in closets (one with a gorgeous fireplace!), complemented by a spa-like bathroom for ultimate relaxation. Additionally, two bedrooms share a convenient Jack and Jill bath. The remaining bedrooms have a bath right outside the door, including the one on the main floor, making it ideal for guests. Two frosted barn doors lead to a huge laundry room designed to make what was once a chore an enjoyable experience. The former laundry room is now dry storage providing the perfect spot for holiday decor and collections. In the garage you will find not one but two EV chargers for modern living. Step outside to discover your private retreat featuring an extended covered porch, and an additional patio that overlook a sparkling saltwater fiberglass pool, ideal for summer gatherings .Located within the Riverbluff High School zone and close to all of Lexingtonâ??s amenities, this property is a must-see with its new roof, ready for you to move in and enjoy! Furniture and decor inside and outside are available for purchase.
- Type:
- General Commercial
- Sq.Ft.:
- 1,760
- Status:
- Active
- Beds:
- n/a
- Lot size:
- 0.66 Acres
- Year built:
- 1954
- Baths:
- MLS#:
- 596082
ADDITIONAL INFORMATION
Commercial office with parking for 5 directly on South Lake Drive near downtown Lexington and I-20. High traffic count of nearly 30,000 cars a day. Ramp front entry. As you enter the office you'll find an office to the left and right. There are two additional office spaces in the back and a full kitchen. Lower level features basement perfect for storage with entry from outside. Currently being used as an insurance office and leased until 12/2027.
- Type:
- Single Family
- Sq.Ft.:
- 1,735
- Status:
- Active
- Beds:
- 4
- Lot size:
- 0.25 Acres
- Year built:
- 1980
- Baths:
- 2.00
- MLS#:
- 596092
- Subdivision:
- SPRING LAKE
ADDITIONAL INFORMATION
Location, location, location!!! Located between Lexington and West Columbia in the quiet community of Spring Lake, this home is convenient to everything you could ever need! Lake Murray, I-20, Lexington, West Columbia, downtown Columbia, Oak Grove, I-26, schools, Lexington Hospital and shopping! Zoned for award-winning Lexington One Schools too! Nestled in the back of a quiet cul-de-sac, this one level ranch features durable LVP flooring throughout and 4 spacious bedrooms for a growing family. Large back deck overlooks fully fenced backyard with mature trees all over the lot.
$249,900
169 Phoenix Lane Lexington, SC 29072
- Type:
- Single Family
- Sq.Ft.:
- 1,329
- Status:
- Active
- Beds:
- 3
- Lot size:
- 0.14 Acres
- Year built:
- 2007
- Baths:
- 2.00
- MLS#:
- 596091
- Subdivision:
- HERITAGE FARM
ADDITIONAL INFORMATION
Welcome to 169 Phoenix Lane! Adorable 3 bedroom, 2 bathroom home in the Heritage Farm community. Heritage Farm features a community pool, clubhouse, pond and playground with sidewalk lined streets throughout the neighborhood. The Master bedroom features vaulted ceilings an en suite bath, double vanity and separate garden tub and shower. Partially fenced backyard, spacious front porch with charming brick front. Conveniently located near shopping, dining, the interstate, Downtown Lexington, and Lake Murray. It's also just a short drive to Downtown Columbia
- Type:
- Single Family
- Sq.Ft.:
- 2,464
- Status:
- Active
- Beds:
- 4
- Lot size:
- 2 Acres
- Year built:
- 1987
- Baths:
- 4.00
- MLS#:
- 596028
ADDITIONAL INFORMATION
Discover this charming country-style home in Lexington, SC framed by beautiful hardwoods and features a picturesque koi pond in the front yard, creating a serene and inviting ambiance as you arrive. This beautiful 2-acre property is surrounded by mature hardwoods, offering a peaceful retreat. Relax on your front porch or large back deck enjoying nature at its finest. The spacious 2,464 sq. ft. home boasts 4 bedrooms and 3.5 baths, including two ensuite bedroomsâ??one located on the main level and another on the second floor, providing ultimate comfort and convenience. Inside, the large kitchen is a cook's dream with a sizable island featuring a cooktop stove that has gas and electric hookups, ample cabinetry, and generous counter space. Adjacent to the kitchen, the dining room showcases authentic hardwood flooring, while the great room, office, and main-level ownerâ??s suite are appointed with engineered laminate. Upstairs, youâ??ll find the entire floor covered in durable LVP flooring. The main-level owner's suite offers a spa-like experience with a jetted tub overlooking natural views and a separate large shower. The great room and sunroom both open to a deck and pool area, perfect for entertaining or relaxing outdoors. A large half bath in the hallway adds extra convenience. Additional features include a detached 20x20 garage with a single-car door and storage areaâ??originally a horse stable, this space has a dirt floor. An extra 20x30 building with a separate electric meter, concrete floor, compressor, RV hookup, and single-car garage door provides more storage or workspace options. Nature enthusiasts will enjoy frequent deer sightings from the ownerâ??s suite window especially when you place a deer feeder in the backyard. Situated in an ideal location within highly rated Lexington school district, this home offers the best of country living with modern conveniences.
$475,000
108 Hiawassee Lexington, SC 29072
- Type:
- Single Family
- Sq.Ft.:
- 2,734
- Status:
- Active
- Beds:
- 3
- Lot size:
- 0.15 Acres
- Year built:
- 2020
- Baths:
- 3.00
- MLS#:
- 596012
- Subdivision:
- CHEROKEE TRAIL IN LEXINGTON
ADDITIONAL INFORMATION
Discover this exquisite former model home, ideally situated in the heart of Lexington, offering a main level living plan that combines comfort and convenience. This patio-style residence features custom upgrades and premium finishes, including a maintenance-free front yard equipped with a sprinkler system. The luxurious kitchen, complete with an upgraded gas stove and additional cabinetry in the breakfast area, is perfect for entertaining, while the large island with upgraded granite countertops serves as a central gathering point. The open concept design seamlessly connects the kitchen and family room, which is enhanced by a gas log fireplace. The main living area showcases elegant hardwood floors and oak stair treads. The downstairs layout includes a spacious guest room with a full tile walk-in shower, a flex room with French doors, and an owner's suite featuring a tray ceiling and a bathroom with a 5' tile shower and frameless glass. Upstairs, a bonus room, a third bedroom, and an additional full bath provide a perfect retreat. Enjoy relaxation and entertainment on the screened-in porch, all within the highly regarded Lexington 1 School District, zoned for River Bluff High.
- Type:
- Single Family
- Sq.Ft.:
- 2,710
- Status:
- Active
- Beds:
- 4
- Lot size:
- 0.22 Acres
- Year built:
- 2008
- Baths:
- 3.00
- MLS#:
- 595994
- Subdivision:
- MILLSTREAM CROSSING
ADDITIONAL INFORMATION
Lovely 4-bedroom, 2.5-bathroom home located in a fantastic neighborhood. Hardwood floors and beautiful molding enhance the main level and master suite, adding charm and character throughout. The kitchen is a perfect space for entertaining, featuring ample storage, granite countertops, cherry cabinets, a kitchen bar, gas cooktop, and double oven. The spacious master bedroom includes a large walk-in closet, boxed ceiling, double vanity, garden tub, and separate shower. Three additional bedrooms and a loft provide plenty of space. Enjoy the outdoors in the comfort of the screened-in back porch, overlooking a generous yard with extra concrete area,â??ideal for relaxation and gatherings.This home combines comfort and style with a great layout and exceptional features in Lexington School 1, close to Lake Murray, interstates and shopping.Come see it today!
$290,000
440 Walking Lane Lexington, SC 29073
- Type:
- Single Family
- Sq.Ft.:
- 2,054
- Status:
- Active
- Beds:
- 4
- Lot size:
- 0.14 Acres
- Year built:
- 2016
- Baths:
- 3.00
- MLS#:
- 595925
- Subdivision:
- THE VILLAGE AUTUMN WOODS WEST
ADDITIONAL INFORMATION
Welcome home to this stunning 4-bedroom, 2.5-bath gem, built in 2016 and offering a seamless open floor plan! Step onto beautifully engineered hardwood floors throughout the main level, leading to a spacious kitchen that shines with granite countertops, elegant espresso cabinetry, and a large island with a breakfast bar and sink. The primary suite is a true retreat, boasting a garden tub, Italian tile, a separate shower, and a private water closet. This home comes with a tankless water heater and a one-year home warranty for added peace of mind. Outdoors, enjoy a generous flat backyard, ideal for gatherings or play. Nestled in a community with a pool and access to top-rated Lexington 1 schools, this home is just minutes from shopping, dining, and more. Donâ??t miss the chance to make it yours!
- Type:
- Single Family
- Sq.Ft.:
- 2,450
- Status:
- Active
- Beds:
- 4
- Lot size:
- 0.82 Acres
- Year built:
- 1995
- Baths:
- 3.00
- MLS#:
- 596041
- Subdivision:
- SPENCE PLANTATION
ADDITIONAL INFORMATION
Enjoy affordable lake living in one of Lexingtonâ??s premier gated communities. Picturesque lake views with walkable deeded dock and boat slip, on award winning Lake Murray. Enjoy boating, fishing, sailing, and breath-taking sunsets watching the Purple Martins come to roost on Bomb Island. Located in the sought-after Spence Plantation neighborhood. Become a part of a close-knit community, families with children of all ages, incredible neighbors, and frequent social events, ensure that you and your family wonâ??t be strangers for long. Well maintained 4 bedroom, 3 bath. Enjoy peaceful al-fresco dining on back patio or screened in porch. Home is on .82 acre, with a well-manicured private back yard that is spacious enough to accommodate a large pool or patio if re-landscaped.
- Type:
- Single Family
- Sq.Ft.:
- 1,832
- Status:
- Active
- Beds:
- 4
- Lot size:
- 0.17 Acres
- Year built:
- 2008
- Baths:
- 3.00
- MLS#:
- 595961
- Subdivision:
- VILLAGES AT WHITE KNOLL
ADDITIONAL INFORMATION
Welcome to this beautiful 4 Bedroom 2.5 bathroom home in the Village at White Knoll subdivision. This home has a renovated downstairs including a revamped kitchen, fresh paint, butcher block countertops, and brand new flooring. The open concept design seamlessly connects the kitchen to the spacious living and dining areas. Home includes a brand new roof and HVAC (September 2024). Upstairs you will find 4 bedrooms, 2 full baths, laundry, and a flex space right off the stairs. This home is located on the side of a cul-de-sac, allowing for a large fenced in yard. In the back yard you will find enough space for all, including an established food garden. Enjoy the low HOA fee, while being a short drive from downtown Lexington, Columbia, and Lexington district one schools. Call the listing agent to schedule your showing today.
- Type:
- Land
- Sq.Ft.:
- n/a
- Status:
- Active
- Beds:
- n/a
- Lot size:
- 1.26 Acres
- Baths:
- MLS#:
- 595968
ADDITIONAL INFORMATION
Beautiful fully fenced in lot with two separate animal pens for country living. Build your dream home today on this 1.26 acre lot!! Mobile home on lot that is currently unlivable and has not been detitled. The lot has gentle slope front to back.
- Type:
- Land
- Sq.Ft.:
- n/a
- Status:
- Active
- Beds:
- n/a
- Lot size:
- 1.5 Acres
- Baths:
- MLS#:
- 595963
ADDITIONAL INFORMATION
Discover the perfect opportunity to bring your business vision to life on this expansive 1.5-acre lot in vibrant Lexington, SC. Zoned for general commercial use, this property offers a wide range of possibilities, making it an ideal locationFrom. Positioned in a high-growth area with convenient access to major highways and a strong traffic flow, this lot provides excellent visibility and accessibility for future customers and clients. The generous acreage allows ample space for building, parking, and landscaping, while proximity to established businesses and amenities enhances its appeal. With commercial zoning and a prime location in one of South Carolina's fastest-growing regions, this property is a valuable investment waiting to be developed. Seize the opportunity to make your mark in Lexingtonâ??schedule a viewing today and explore the potential of this promising commercial property!
- Type:
- Single Family
- Sq.Ft.:
- 1,520
- Status:
- Active
- Beds:
- 3
- Lot size:
- 0.91 Acres
- Year built:
- 1979
- Baths:
- 3.00
- MLS#:
- 595939
- Subdivision:
- COVENTRY LAKES
ADDITIONAL INFORMATION
228 Coventry Drive sits on .912 acre lot in the heart of Lexington! Wrap around covered front porch with 3BD/2.5BA. This home has laminate hardwood floors throughout! No carpet! Updated kitchen and guest bathroom downstairs as well as a large living room with a beautiful masonry fireplace. Step out onto the back deck and look out over the fenced yard that backs up to utility easements which gives you the ultimate privacy. See it today before it is gone tomorrow!

The data relating to real estate for sale on this web-site comes in part from the Internet Data Exchange Program of the Aiken Board of Realtors. The Aiken Board of Realtors deems information reliable but not guaranteed. Copyright 2024 Aiken Board of REALTORS. All rights reserved.
Andrea D. Conner, License 102111, Xome Inc., License 19633, [email protected], 844-400-XOME (9663), 751 Highway 121 Bypass, Suite 100, Lewisville, Texas 75067

The information being provided is for the consumer's personal, non-commercial use and may not be used for any purpose other than to identify prospective properties consumer may be interested in purchasing. Any information relating to real estate for sale referenced on this web site comes from the Internet Data Exchange (IDX) program of the Consolidated MLS®. This web site may reference real estate listing(s) held by a brokerage firm other than the broker and/or agent who owns this web site. The accuracy of all information, regardless of source, including but not limited to square footages and lot sizes, is deemed reliable but not guaranteed and should be personally verified through personal inspection by and/or with the appropriate professionals. Copyright © 2024, Consolidated MLS®.
Lexington Real Estate
The median home value in Lexington, SC is $258,000. This is higher than the county median home value of $234,700. The national median home value is $338,100. The average price of homes sold in Lexington, SC is $258,000. Approximately 60.03% of Lexington homes are owned, compared to 33.11% rented, while 6.86% are vacant. Lexington real estate listings include condos, townhomes, and single family homes for sale. Commercial properties are also available. If you see a property you’re interested in, contact a Lexington real estate agent to arrange a tour today!
Lexington, South Carolina has a population of 23,068. Lexington is more family-centric than the surrounding county with 42.98% of the households containing married families with children. The county average for households married with children is 31.47%.
The median household income in Lexington, South Carolina is $73,785. The median household income for the surrounding county is $65,623 compared to the national median of $69,021. The median age of people living in Lexington is 37.7 years.
Lexington Weather
The average high temperature in July is 92.4 degrees, with an average low temperature in January of 33.8 degrees. The average rainfall is approximately 47 inches per year, with 0.9 inches of snow per year.
