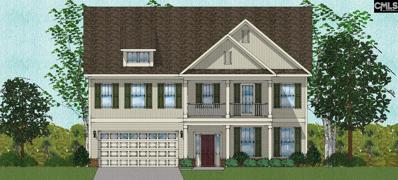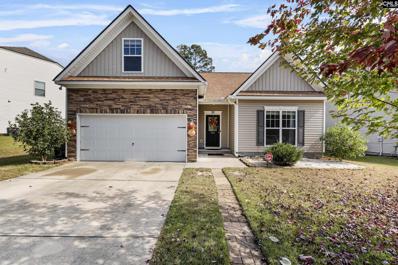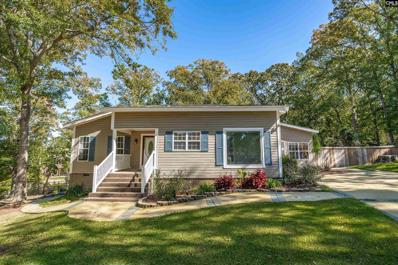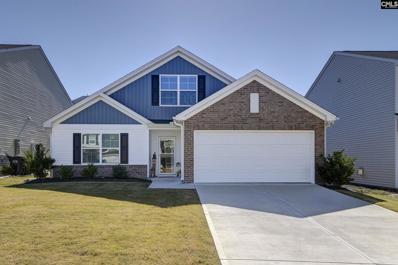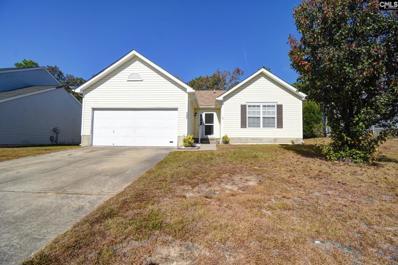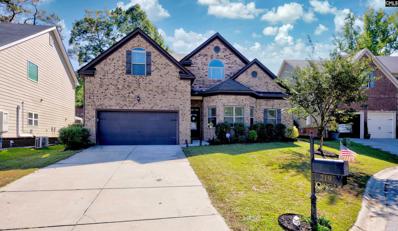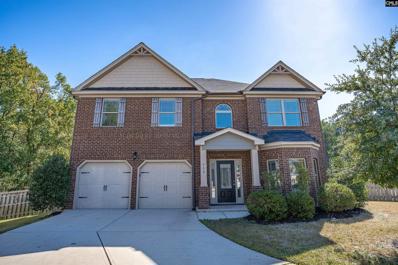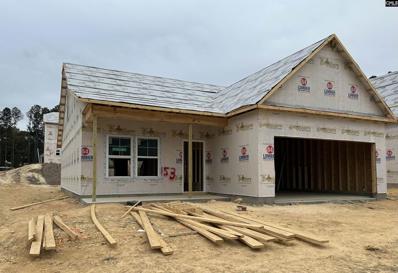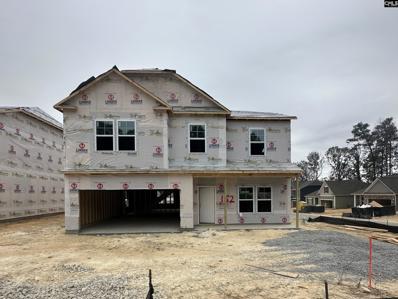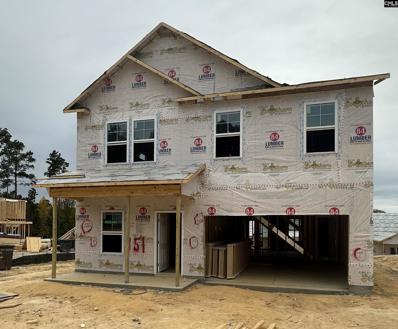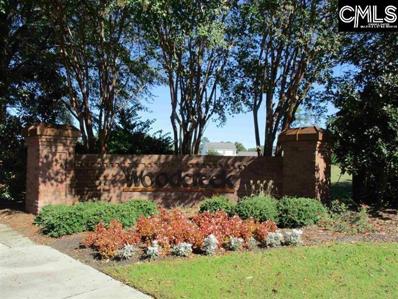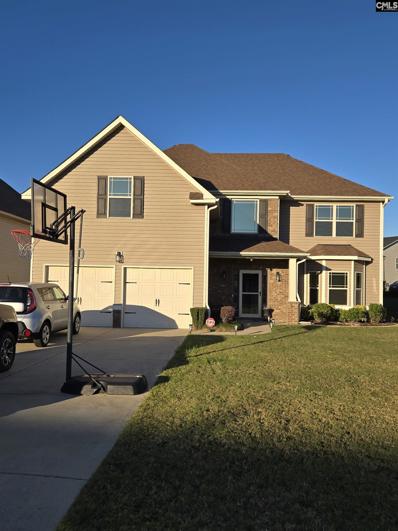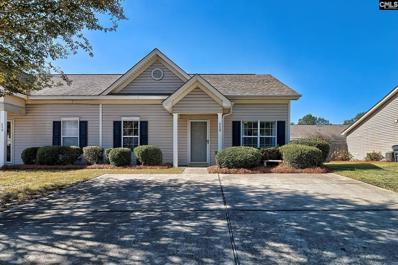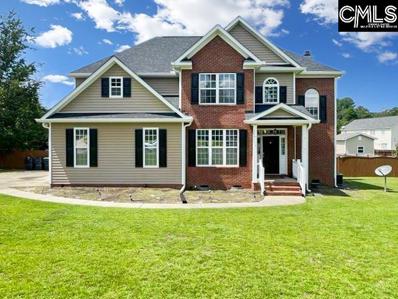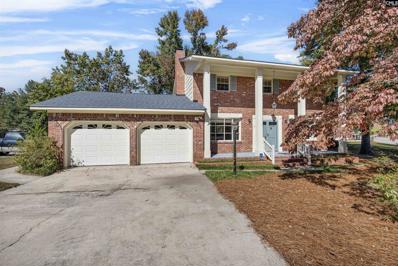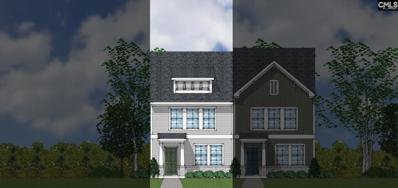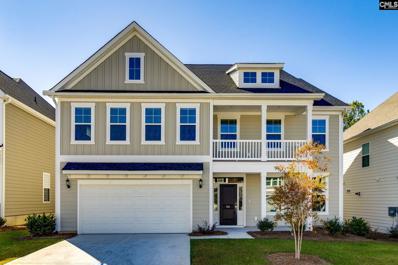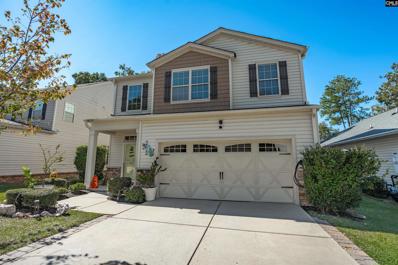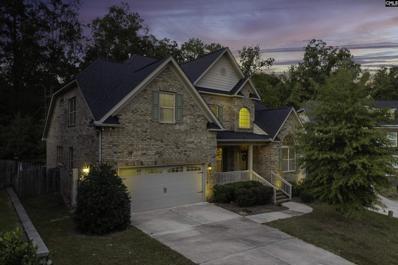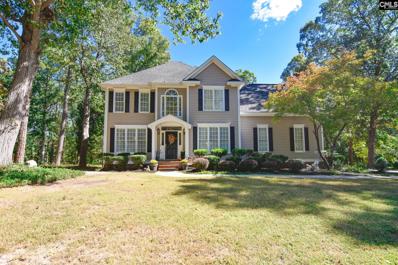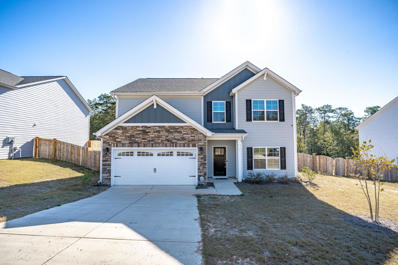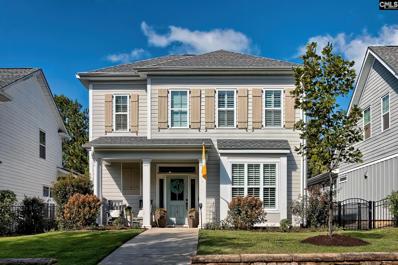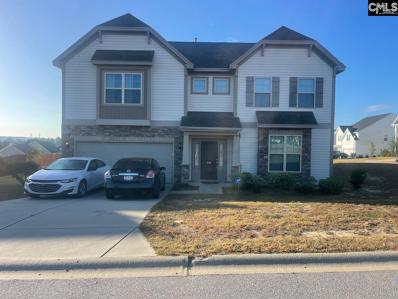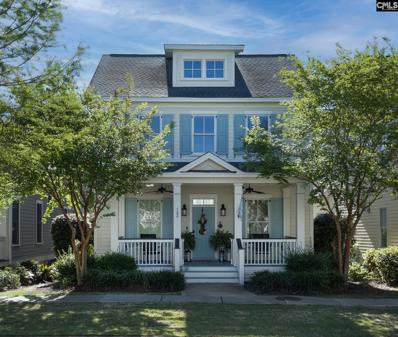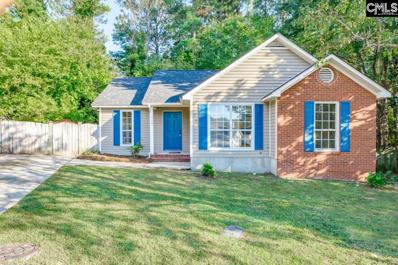Lexington SC Homes for Rent
- Type:
- Single Family
- Sq.Ft.:
- 4,082
- Status:
- Active
- Beds:
- 5
- Lot size:
- 0.16 Acres
- Year built:
- 2024
- Baths:
- 4.00
- MLS#:
- 595935
- Subdivision:
- HENDRIX FARMS
ADDITIONAL INFORMATION
This is one of Mungo Homes Most Favorite Plans! There is a guest bedroom on the main level and this home offers both formal areas. As you enter in to the large foyer there is an office and a formal dining room with a coffered ceiling! Chef style kitchen with a gourmet style appliance which includes a gas drop in cook-top and a double wall oven. There is an island, large eat-in area and a pantry to support the gourmet feel. The family room is accented by the sunroom which has great space to spread out when you have guest. Upstairs there are 2 bedrooms that share a jack and jill bathroom and a fourth bedroom with a private bathroom. The primary bedroom is large and has a sitting room! Two walk in closets! Great space you must come and see this home!
- Type:
- Single Family
- Sq.Ft.:
- 1,541
- Status:
- Active
- Beds:
- 3
- Lot size:
- 0.21 Acres
- Year built:
- 2011
- Baths:
- 2.00
- MLS#:
- 595934
- Subdivision:
- MANORS AT WHITE KNOLL
ADDITIONAL INFORMATION
Charming 3-Bedroom Ranch Home in The Manors at White Knoll. Discover this delightful 3-bedroom home with a Frog over the garage perfect for an office or playroom. With hardwood floors throughout most areas, a spacious family room open to the kitchen, and 10-ft smooth finish ceilings, this home offers comfort and style. Open kitchen with Merrilat cabinetry, granite countertops, and newer appliances like refrigerator (2024), washer & dryer (2022). A new Roof was installed in 2022, new Patio Glass door was just installed in October 2024. Enjoy the backyard with a covered patio just finished this past June. There's a beautiful and mature fig tree in the back yard and plenty of space for a garden. This home offers a split floor plan with the private primary bedroom is located at the opposite end of the secondary bedrooms. Primary bath has double vanities, garden tub, walk-in shower, linen closet, and walk-in closet. This cozy home is perfect for those looking for comfort and functionality. Experience the best of suburban living with easy access to Lexington One schools, shopping and dining. Schedule your showing today!
$325,000
102 Rama Court Lexington, SC 29072
- Type:
- Single Family
- Sq.Ft.:
- 2,132
- Status:
- Active
- Beds:
- 3
- Lot size:
- 0.53 Acres
- Year built:
- 1978
- Baths:
- 2.00
- MLS#:
- 595930
- Subdivision:
- LAKELAND
ADDITIONAL INFORMATION
Unique home situated on a spacious .53 acre cul de sac lot in a highly desirable location in Lexington without a mandatory HOA! Zoned for Lexington 1 School District! This three bedroom home also has two flex rooms which could be used as additional bedrooms. The flex rooms also have endless other possibilities including a gym, media room, play room, office, or any other option that best fits the wants and needs of you and your family. This home is filled with numerous updates inside making entertaining easy while giving you a large outdoor area that allows for plenty of privacy. Schedule your appointment today.
- Type:
- Single Family
- Sq.Ft.:
- 1,971
- Status:
- Active
- Beds:
- 3
- Lot size:
- 0.14 Acres
- Year built:
- 2022
- Baths:
- 2.00
- MLS#:
- 595921
- Subdivision:
- BLUEFIELD
ADDITIONAL INFORMATION
Looking for your next home? Look no further! This gorgeous home was recently built in 2022 - enjoy peace of mind with a NEW HVAC and a NEW ROOF! The owner has added several custom upgrades to include a built-in coffee bar with soft close cabinetry, custom shelving in the pantry and laundry room, a beautiful ceramic tile backsplash in the kitchen, new kitchen faucet, pendant light above the sink & additional concrete patio. The master bedroom is located on the main level along with two other bedrooms - primary suite is located on the opposite side of the home giving you just enough privacy from guests or children. Upstairs you will find an oversized FROG that can serve many purposes. Make it your home office, kids playroom, an extra guest suite, man caveâ?¦.endless opportunities here! Step outside and enjoy the covered back porch & additional concrete patio area perfect for grilling! The backyard is pretty private and the fence has been recently stained. This community has an amazing amenity center boasting a huge community pool with lazy river, clubhouse and playground. Zoned for Lexington One schools & close proximity to all interstates, schools, downtown Lexington, West Columbia and more! Call today for your private showing! Home qualifies for a 2-1 rate buy-down through Resource Financial - please reach out to see if you qualify for this program!
- Type:
- Single Family
- Sq.Ft.:
- 1,478
- Status:
- Active
- Beds:
- 3
- Lot size:
- 0.18 Acres
- Year built:
- 2005
- Baths:
- 2.00
- MLS#:
- 595919
- Subdivision:
- VILLAGES AT WHITE KNOLL
ADDITIONAL INFORMATION
Beautifully renovated 3-bedroom, 2-bath home in the highly sought-after Lexington One school district! This property features an open main living area with 10-foot ceilings and transom windows for abundant natural light. Luxury vinyl plank flooring flows throughout, complemented by new neutral carpeting in the bedrooms. The kitchen boasts all-new Whirlpool black stainless steel appliances, a tile backsplash, updated fixtures, and an open bar with a bay window overlooking the private backyard, which backs up to woods. The ownerâ??s suite includes a tray ceiling, walk-in closet, double vanities, garden tub, and separate shower. Additional highlights include a formal dining area with a sliding glass door to the patio, fresh warm grey paint, striking white trim, and faux wood blinds. Spacious 2-car garage and privacy-fenced yard. Includes 12-month home warranty! Schedule a private showing today!
- Type:
- Single Family
- Sq.Ft.:
- 2,865
- Status:
- Active
- Beds:
- 4
- Lot size:
- 0.15 Acres
- Year built:
- 2015
- Baths:
- 4.00
- MLS#:
- 595902
- Subdivision:
- LEXINGTON HEIGHTS
ADDITIONAL INFORMATION
Location, location, location! Discover the perfect blend of charm and convenience near the heart of downtown Lexington, just moments away from shopping, dining, and the Lexington Leisure Center. It features beautiful hardwood floors, high coffered ceilings, and elegant arched doorways, creating a warm and inviting atmosphere throughout. The granite kitchen is a chefâ??s delight, equipped with stainless steel appliances, a gas stove, a spacious island for meal prep, and a walk-in pantry that provides ample storage. The great room, located just off the kitchen, features a cozy fireplace, offering the perfect space to unwind or entertain. The primary bedroom on the main level is a true retreat, offering dual walk-in closets, a tray ceiling with a bay window, and a luxurious ensuite bath with a deep soaking tub, dual vanities, and a separate shower. Upstairs, a versatile loft area provides extra living space, perfect for a media room or play area. Three additional bedrooms include one with its own private ensuite, while the other two share a convenient Jack-and-Jill bath, making this home ideal for accommodating guests. Step outside to enjoy the serene covered patio, complete with a cozy fireplace, offering a perfect spot to relax or entertain while overlooking the private, fenced backyard. With its excellent location, top-rated Lexington District 1 schools, and blend of modern comfort and style, this home offers the best of downtown living. Donâ??t miss your chance to make it yours!
- Type:
- Single Family
- Sq.Ft.:
- 2,700
- Status:
- Active
- Beds:
- 4
- Lot size:
- 0.27 Acres
- Year built:
- 2017
- Baths:
- 3.00
- MLS#:
- 595886
- Subdivision:
- GREY OAKS
ADDITIONAL INFORMATION
New listing in the desirable, Grey Oaks Estates Subdivision! This 4 bedroom, 2.5 bath home is situated on a private, tranquil .27 acre lot in a quiet cul-de-sac. The main level boasts an expansive, open floor plan featuring hardwood floors throughout the foyer, formal dining room, and kitchen. The eat-in kitchen features granite counter tops, custom backsplash, huge island, double ovens, microwave, and a gas cook top stove. The main living area is open to the kitchen, features durable LVP flooring and has a gas fireplace adorned with a beautiful stone mantel. The expansive primary suite boasts custom trey ceilings, double vanity, garden tub, separate shower, and a large walk in closet. Other 3 spacious bedrooms and laundry room located on second level. Covered patio area backs to natural area too! Zoned for award-winning Lexington One Schools and convenient to Lake Murray, shopping, schools, all things Lexington, SC, etc!
$326,429
705 Rumson Road Lexington, SC 29072
- Type:
- Single Family
- Sq.Ft.:
- 1,795
- Status:
- Active
- Beds:
- 3
- Lot size:
- 0.14 Acres
- Year built:
- 2024
- Baths:
- 3.00
- MLS#:
- 595876
- Subdivision:
- CARRINGTON
ADDITIONAL INFORMATION
Master Down! This Buck Island II A6 on lot 152, offers open concept plan, all main living areas have LVP. There is a dining room and white kitchen with quartz counter tops and backsplash. The living area is open to the kitchen. The master down offers a large walk in closet with en-suite bath featuring separate garden tub and shower with double vanities. Also on main floor is a laundry room and half bath. Upstairs you will find 2 other bedrooms with and full bath. This one has a covered porch. Carrington offers a community pool. Standard Features include Garage Door Opener, Front & Back yard Irrigation System, Lifetime architectural shingles, Tankless Water Heater. Listing photos include stock images, colors and options may vary. home is under construction with an anticipated ready date of end of Dec. SELLER WILL PAY UP TO $15,000 TOWARDS RATE BY DOWN OR CLOSING COSTS/PREPAIDS WITH HOMEOWNERS MORTGAGE. MUST CLOSE ON OR BEFORE DECEMBER 2024
- Type:
- Single Family
- Sq.Ft.:
- 3,040
- Status:
- Active
- Beds:
- 5
- Lot size:
- 0.14 Acres
- Year built:
- 2024
- Baths:
- 3.00
- MLS#:
- 595873
- Subdivision:
- CARRINGTON
ADDITIONAL INFORMATION
Carrington - Bradley II - elevation C on Lot #152, is a fabulous 5 BR, 3 Bath plan with 9-foot ceilings on the main level, This 3,040 SF home features an open floor plan concept including, a spacious Living Room with gas fireplace, large Kitchen with white shaker style cabinets, farmhouse SS style sink and quartz countertops tiled backsplash, and Formal Dining Room with coffered ceilings. The main level 5th Bedroom/Office has and a full bath. The upper level features a large Ownerâ??s Suite with large his & her closets, double vanity, separate shower & garden tub, and private water closet, There are also a huge loft, three additional bedrooms, and full bath. Luxury vinyl plank flooring in the foyer, office, kitchen, living room, dining room, garage entry, baths, and laundry. Sprinklers in front and back, tankless water heater and more. Neighborhood has a community pool, playground and cabana. Photos are stock photos, colors, specifications and options will vary. SELLER WILL PAY UP TO $15,000 TOWARDS RATE BY DOWN OR CLOSING COSTS/PREPAIDS WITH HOMEOWNERS MORTGAGE must close on or before December 2024. Home is currently under construction call agent for details as completion date is expected toward the end of the year.
- Type:
- Single Family
- Sq.Ft.:
- 2,225
- Status:
- Active
- Beds:
- 5
- Lot size:
- 0.14 Acres
- Year built:
- 2024
- Baths:
- 3.00
- MLS#:
- 595866
- Subdivision:
- CARRINGTON
ADDITIONAL INFORMATION
Carrington - Bentcreek II - elevation C - lot 151 -offering one of most popular floor plan with 5 bedrooms, 3 full baths. The 5th bedroom on the main floor is set up as an office. As you walk into this home you will have Luxury Vinyl Plank flooring throughout the main floor. Very open concept space with great room and gas fireplace. Spacious kitchen with Shaker style white cabinets, tiled backsplash and quartz countertops, The hidden stairs lead you to a loft area that makes a great hang out area for the kids or just another Living Space. Laundry is located upstairs for you convenience. The owners suite is to die for! Double closets with a really large ensuite bathroom. Double vanities, separate shower, garden tub and separate water closet. Sprinklers in front and back, tankless water heater and more. Close to town and in the award winning Lexington One School district. stock Photos as the home is currently being built, completion expected in by end of year Photos are stock Colors, specifications and options will vary.SELLER WILL PAY UP TO $15,000 TOWARDS RATE BY DOWN OR CLOSING COSTS/PREPAIDS WITH HOMEOWNERS MORTGAGE, but must close in 2024.
- Type:
- Land
- Sq.Ft.:
- n/a
- Status:
- Active
- Beds:
- n/a
- Lot size:
- 0.38 Acres
- Baths:
- MLS#:
- 595837
- Subdivision:
- WOODCREEK
ADDITIONAL INFORMATION
Don't miss this great opportunity to build your dream home in Woodcreek. Zoned for award-winning Lexington One schools and River Bluff High School. A nice wide lot. Minutes from shopping, dining, and quick access to I20.
- Type:
- Single Family
- Sq.Ft.:
- 3,279
- Status:
- Active
- Beds:
- 4
- Lot size:
- 0.16 Acres
- Year built:
- 2011
- Baths:
- 3.00
- MLS#:
- 595819
- Subdivision:
- WINDSTONE AT WHITE KNOLL
ADDITIONAL INFORMATION
A beautiful, 4-bedroom, 2.5 bath residence with extra large bedrooms and a spacious kitchen are always a plus, providing plenty of room for relaxation and cooking. The oasis backyard complete with salt water inground pool, built in bar, ceiling fans and TV for your favorite sports, includes frig to keep those drinks cold, it's the perfect retreat for those warm days and the sitting area with firepit for those cooler evenings, adds a great touch for those outdoor gatherings. This is a must see property, whether for entertaining or just relaxing, it is a great place to unwind. new m. bath fixtures 2024, tinted all windows & front door (front of house) 2023, new outside lighting 2023, new front entrance door and side windows 2023, designer antiqued patio 2020, new appliances 2019, new fence 2018, patio fans 2018, new floors kitchen and both upstairs baths, laundry room jun 2023, new pool liner, jets and skimmer plate Apr. 2022, new roof and house siding July and Aug 2021
- Type:
- Other
- Sq.Ft.:
- 1,120
- Status:
- Active
- Beds:
- 2
- Lot size:
- 0.09 Acres
- Year built:
- 2001
- Baths:
- 2.00
- MLS#:
- 595722
- Subdivision:
- GIBSON TERRACE
ADDITIONAL INFORMATION
This beautifully updated patio home offers the perfect blend of modern comfort and convenience. Located within walking distance of Lexington's vibrant downtown, you'll enjoy easy access to shops, restaurants, parks, and entertainment. With new LVP flooring throughout, new vanities, and granite countertops, this home provides a stylish and comfortable living experience. Relax and unwind on your private screened-in porch, ideal for enjoying the outdoors without worrying about the elements. This turnkey home is ready for its new owners seeking a low-maintenance lifestyle. Don't miss this opportunity to own a stunning patio home in one of Lexington's most desirable neighborhoods. Schedule a showing today!
- Type:
- Single Family
- Sq.Ft.:
- 2,495
- Status:
- Active
- Beds:
- 5
- Lot size:
- 0.48 Acres
- Year built:
- 2007
- Baths:
- 3.00
- MLS#:
- 595796
- Subdivision:
- THE FARM
ADDITIONAL INFORMATION
Welcome home to this beautiful 5 Bedroom 3 Full Bathroom home located in The Farm subdivision of Lexington SC! This home features hardwood flooring at the foyer, a separate dining area, eat-in-kitchen, stainless steel appliances, lots of cabinetry and counter space, large living room/family room with wood burning fireplace. A bedroom and full bathroom tucked away on the 1st floor so it's the perfect for guests! Don't need the bedroom...use as a home office or a small in-home gym! On the 2nd floor, you will find the additional bedrooms and full bathrooms with dual vanities. A large master bedroom with ensuite bathroom with separate shower and garden tub, and large walk in closet! Situated on 0.48 of an acre with the backyard completely fenced so it's perfect for entertaining or just enjoying your time alone with some privacy! 2 Car Garage and long parking pad for additional parking! Home freshly repainted! Roof replaced in 2019! Close to the interstate, restaurants, retail stores, and grocery nearby! Award winning Lexington 1 School District! Your next home awaits!
$325,000
116 Vale Drive Lexington, SC 29073
- Type:
- Single Family
- Sq.Ft.:
- 2,162
- Status:
- Active
- Beds:
- 4
- Lot size:
- 0.36 Acres
- Year built:
- 1973
- Baths:
- 3.00
- MLS#:
- 595774
- Subdivision:
- GRAYLAND FOREST
ADDITIONAL INFORMATION
Beautiful Custom brick 4 bed / 2.5 baths on a corner lot with an HOA that is Voluntary! Huge all season sunroom looks over beautiful backyard with separate shed that is fenced in. Two car attached garage with overhead storage and a large separate storage room. Two Driveways one in front and the other on the side. Enough Driveway space to park 8 cars. Located close to everything with easy Access to I-20 and I-26, Close to hospitals and shopping. This one is a must see! Have your agent schedule a showing, if you don't have an agent give me a call (Jill Nelly) at 803.563.1167 so I can show you this beautiful home.
$206,751
226 Hessary Lane Lexington, SC 29073
- Type:
- Townhouse
- Sq.Ft.:
- 1,250
- Status:
- Active
- Beds:
- 3
- Lot size:
- 0.05 Acres
- Year built:
- 2024
- Baths:
- 3.00
- MLS#:
- 595750
- Subdivision:
- JESSAMINE PLACE
ADDITIONAL INFORMATION
This stylish three-bedroom, two-and-one-half-bath townhome is perfect for low-maintenance living! The kitchen features pendant lighting over the bar, a smooth cooktop range, a microwave, and a dishwasher. The main level boasts luxury vinyl plank flooring. All three bedrooms are located upstairs. Jessamine Place features a dog park, and the HOA includes full-yard maintenance for worry-free living. Enjoy the perfect combination of style and convenience in this home! **Stock photos. Actual options may vary**
- Type:
- Single Family
- Sq.Ft.:
- 3,578
- Status:
- Active
- Beds:
- 5
- Lot size:
- 0.16 Acres
- Year built:
- 2023
- Baths:
- 5.00
- MLS#:
- 595704
- Subdivision:
- STERLING BRIDGE
ADDITIONAL INFORMATION
Welcome to your dream home! This beautifully designed 5-bedroom, 4.5-bath residence is just 3 miles from Main Street in vibrant Lexington, placing you minutes away from parks, grocery stores, and shopping! Built less than a year ago, this home boasts modern elegance with its spacious layout and high-end finishes. The heart of the home features a gourmet kitchen equipped with luxurious quartz countertops and a large island, perfect for entertaining guests or enjoying a quiet meal. A standout feature is the guest suite located on the main floor, offering privacy and convenience for visitors or multi-generational living. Retreat to the expansive primary bedroom, which offers his and her closets and a spa-like bathroom complete with separate sinks for added convenience. This home also includes three additional bedrooms upstairs, each featuring a spacious walk-in closet and convenient access to a well-appointed bathroom, ensuring comfort and privacy for family and guests alike. Enjoy access to fantastic neighborhood amenities, including a community pool and clubhouse, perfect for social gatherings and relaxation. Donâ??t miss this opportunity to own a stunning, move-in-ready home in a desirable neighborhood. Schedule your showing today!
$311,999
145 Bartram Way Lexington, SC 29072
- Type:
- Single Family
- Sq.Ft.:
- 2,147
- Status:
- Active
- Beds:
- 3
- Lot size:
- 0.13 Acres
- Year built:
- 2011
- Baths:
- 3.00
- MLS#:
- 595694
- Subdivision:
- WELLESLEY
ADDITIONAL INFORMATION
Welcome to the sought-after Wellesley Subdivision, ideally located in Lexington, just a short stroll from Meadow Glen Elementary and Middle School, and only 10 minutes from downtown Columbia. Enjoy convenient access to interstates and shopping. Inside, you'll find the inviting foyer with hardwood floors, leading to a spacious great room that flows seamlessly into a well-appointed kitchen with stained cabinetry, granite countertops, and stainless-steel appliances. A cozy nook off the great room offers potential for a sunny office space. The massive primary suite includes a sitting area and a walk-in closet, while the luxurious primary bath features granite countertops, dual sinks, and a garden tub/shower combo. Two additional generously sized bedrooms share a well-appointed hall bath. 9-foot ceilings on the main level, a two-car garage, a covered front porch, a small rear deck, and an expansive backyard with shade treesâ??larger than most in Wellesley. This home is move-in ready and has it all. Enjoy fantastic neighborhood amenities, including a pool, clubhouse, and playground area. Donâ??t miss this incredible opportunity!
- Type:
- Single Family
- Sq.Ft.:
- 3,499
- Status:
- Active
- Beds:
- 4
- Lot size:
- 0.2 Acres
- Year built:
- 2016
- Baths:
- 4.00
- MLS#:
- 595690
- Subdivision:
- LARKIN WOODS
ADDITIONAL INFORMATION
This stunning 4-bedroom, 3.5-bath home is located in the highly desirable Larkin Woods and is tucked away in a quiet cul-de-sac, providing both privacy and charm. As you step inside, you're welcomed by hardwood floors flowing throughout the main level, along with a formal dining room and a versatile flex room that works perfectly as a home office. The spacious living room seamlessly connects to the breakfast nook and large kitchen, which features granite countertops, a bar, and plenty of cabinet space. The master bedroom is conveniently located on the main floor and features tray ceilings, a luxury bath with double vanities, a walk-in closet, a soaking tub, a separate shower, and a private water closet. Upstairs, you'll find three additional bedrooms, two full baths, and two bonus spaces, giving you endless flexibility. One room could serve as a second living area, while the other is ideal for a media room, game room, or even a home gym, making it easy to customize the space to suit your needs. Whether you're entertaining guests, hosting family movie nights, or seeking a quiet space to work, this home has space for it all. The fenced-in backyard creates a wonderful setting for outdoor enjoyment, with a porch that invites relaxation or entertaining. From its thoughtful layout to the bonus spaces, this home is designed for comfortable everyday living as well as special occasions. Don't miss the chance to make this exceptional property in Larkin Woods your own.
Open House:
Sunday, 11/17 2:00-4:00PM
- Type:
- Single Family
- Sq.Ft.:
- 2,600
- Status:
- Active
- Beds:
- 4
- Lot size:
- 0.8 Acres
- Year built:
- 1994
- Baths:
- 3.00
- MLS#:
- 595660
- Subdivision:
- RIVER OAKS
ADDITIONAL INFORMATION
Welcome to Peace and Tranquility, Close to Everything! This beautifully maintained, one-owner traditional home offers the perfect blend of comfort and convenience. Gleaming hardwood floors run throughout the entire home, and it has been freshly painted, making it move-in ready. The main level features a formal dining room, an office or formal living space, and a great room with custom-built ins and a cozy fireplace. The open-concept great room flows seamlessly into the eat-in dining area and a chef's dream kitchen, complete with a center island and abundant cabinetry. Upstairs, the spacious primary suite boasts a large walk-in closet and an ensuite bath with double vanity, walk-in shower, and a separate jacuzzi tub. Bedrooms 2 and 3 are generously sized with ample closet space, while the huge 4th bedroom/FROG offers a large closet and access to extensive attic storage. Enjoy outdoor living on the beautifully designed screened porch or patio, overlooking the private, fully usable .80-acre lot. This home is truly a must-see! Call today to schedule your private showing.
- Type:
- Single Family
- Sq.Ft.:
- 2,951
- Status:
- Active
- Beds:
- 5
- Lot size:
- 0.75 Acres
- Year built:
- 2023
- Baths:
- 3.00
- MLS#:
- 214326
ADDITIONAL INFORMATION
Beautiful property in Lexington, SC! New construction. Built in 2023. No HOA. Spacious garage. Living Room Features: Recessed Lights, Bar, Island, Tile Backsplash, and Pantry. Primary Bedroom Features: Double Bathroom Vanity, Tray Ceilings, Carpet Floors. Covered Porch. Finished Bonus Room. Storage Building in Backyard. Above Ground Pool. Sewer: Septic. Water: Public.
- Type:
- Single Family
- Sq.Ft.:
- 2,198
- Status:
- Active
- Beds:
- 4
- Year built:
- 2018
- Baths:
- 3.00
- MLS#:
- 595603
- Subdivision:
- SALUDA RIVER CLUB
ADDITIONAL INFORMATION
Fantastic opportunity for a custom-built Village District home in Saluda River Club! This four bedroom, custom-built Village Green charmer features an open floor plan, beautiful built-ins and tons of recent upgrades. The family room and kitchen give ample room for entertaining family and guests, while including custom features such as a brick fireplace, built-ins, quartz countertops, stainless steel appliances and a customized walk in pantry. The primary retreat is on the main floor with a large spa-like bathroom and walk-in custom built closet. Upstairs are three additional bedrooms and a shared bathroom with a double vanity. Tucked away in the back of the home is an additional room perfect for a home office, gym, etc. Finally, enjoy the indoor/outdoor living on the back porch, complete with a beautiful stone fireplace and a custom porch enclosure system so that you can enjoy the porch year-round. This home is in the award-winning Saluda River Club and features amenities including year-round yard maintenance, two clubhouses, two pools, a fitness center, walking trails, playgrounds, and access to the Saluda River.
- Type:
- Single Family
- Sq.Ft.:
- 4,053
- Status:
- Active
- Beds:
- 5
- Lot size:
- 0.38 Acres
- Year built:
- 2017
- Baths:
- 3.00
- MLS#:
- 595577
- Subdivision:
- BLUEFIELD WEST
ADDITIONAL INFORMATION
5 Bedroom home with 4.053 sq. ft. and a lot of space. Master bedroom is large with a sitting room and 2 closets with a dress mirror. 2 separate vanities in the master and a separate shower and garden tub. This home sits on a .38 /acre Corner Lot with a beautiful community pool & playground. Granite counter tops in kitchen and quartz tops in the baths. Direct Vent Gas fireplace in the family room and a gas cook-top for the kitchen with double ovens, microwave and side by side refrigerator. In-law suite downstairs with a full bath and and an office next to the bath. Wood look LVP floors all downstairs with Oak Tread Stairs.
- Type:
- Single Family
- Sq.Ft.:
- 2,322
- Status:
- Active
- Beds:
- 3
- Lot size:
- 0.1 Acres
- Year built:
- 2012
- Baths:
- 3.00
- MLS#:
- 595567
- Subdivision:
- SALUDA RIVER CLUB
ADDITIONAL INFORMATION
One of a kind stunning newly renovated residence . From the exquisite design, this exclusive river front neighborhood offers walking trails, firepits over looking the river , and 2 club houses with fitness center and pools. Plans for pickle ball courts are in process . This home is living and entertaining indoor and out. The outdoor covered porch is an unmatched spot for casual or intimate entertaining including a custom bed swing. This Charleston style smart home has recently been updated with luxurious custom lighting. The master bedroom suite has a spacious walk-n-closet and master bath comes complete with a separate shower, (rain shower faucet) and a spa tub for unwinding after a long day. It has an unbelievable large walk in storage room( no more pull down attics). So many extras, top of line appliances, including wine cooler, quartz counter tops, heated/air sunroom to kick back and enjoy a good book, two car garage and additional parking attached. Luxury at its Best! Close in to Columbia and Lexington.
$228,500
316 Sage Tree Lexington, SC 29073
- Type:
- Single Family
- Sq.Ft.:
- 1,202
- Status:
- Active
- Beds:
- 3
- Lot size:
- 0.19 Acres
- Year built:
- 1997
- Baths:
- 2.00
- MLS#:
- 595514
- Subdivision:
- GARDEN POND
ADDITIONAL INFORMATION
Your new home awaits at 316 Sage Tree Ct! This 3 bedroom 2 bath home shows like new and has plenty of enhanced custom like features such as a digital keypad with biometric technology (use your fingerprint to open your front door), a faucet that lights up, a chandelier that converts to a ceiling fan and much more! You will love the outdoor space just as much as the inside. Enjoy a relaxing day on the covered back deck or entertain your guests on the separate patio area. Did I mention everything that is new.....Roof, HVAC, Water heater, and Luxury vinyl floors just to name a few things. Located in the cul-de-sac of the quiet neighborhood of Garden Ponds, this home has the perfect location by only being 7 minutes away from shopping centers, grocery stores, and major interstates. You have to come see this home and act quickly!!
Andrea D. Conner, License 102111, Xome Inc., License 19633, [email protected], 844-400-XOME (9663), 751 Highway 121 Bypass, Suite 100, Lewisville, Texas 75067

The information being provided is for the consumer's personal, non-commercial use and may not be used for any purpose other than to identify prospective properties consumer may be interested in purchasing. Any information relating to real estate for sale referenced on this web site comes from the Internet Data Exchange (IDX) program of the Consolidated MLS®. This web site may reference real estate listing(s) held by a brokerage firm other than the broker and/or agent who owns this web site. The accuracy of all information, regardless of source, including but not limited to square footages and lot sizes, is deemed reliable but not guaranteed and should be personally verified through personal inspection by and/or with the appropriate professionals. Copyright © 2024, Consolidated MLS®.

The data relating to real estate for sale on this web-site comes in part from the Internet Data Exchange Program of the Aiken Board of Realtors. The Aiken Board of Realtors deems information reliable but not guaranteed. Copyright 2024 Aiken Board of REALTORS. All rights reserved.
Lexington Real Estate
The median home value in Lexington, SC is $258,000. This is higher than the county median home value of $234,700. The national median home value is $338,100. The average price of homes sold in Lexington, SC is $258,000. Approximately 60.03% of Lexington homes are owned, compared to 33.11% rented, while 6.86% are vacant. Lexington real estate listings include condos, townhomes, and single family homes for sale. Commercial properties are also available. If you see a property you’re interested in, contact a Lexington real estate agent to arrange a tour today!
Lexington, South Carolina has a population of 23,068. Lexington is more family-centric than the surrounding county with 42.98% of the households containing married families with children. The county average for households married with children is 31.47%.
The median household income in Lexington, South Carolina is $73,785. The median household income for the surrounding county is $65,623 compared to the national median of $69,021. The median age of people living in Lexington is 37.7 years.
Lexington Weather
The average high temperature in July is 92.4 degrees, with an average low temperature in January of 33.8 degrees. The average rainfall is approximately 47 inches per year, with 0.9 inches of snow per year.
