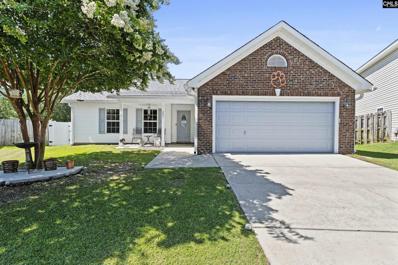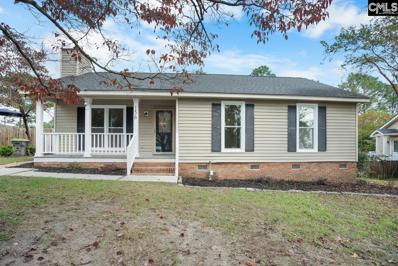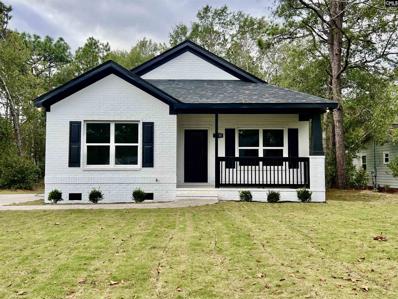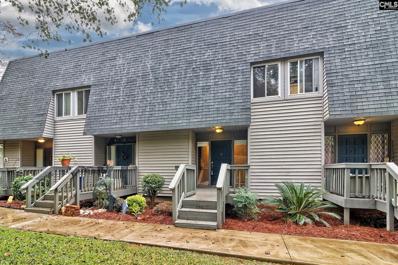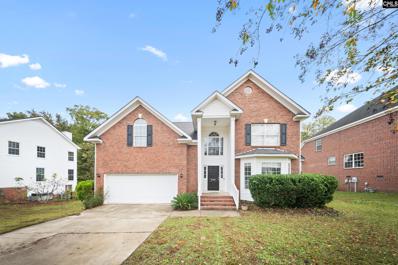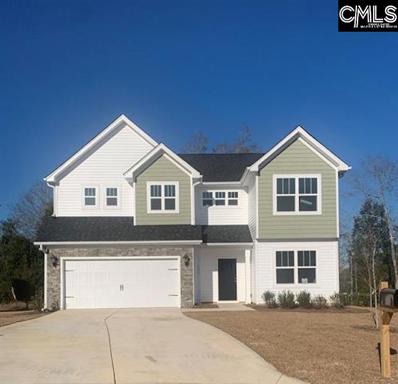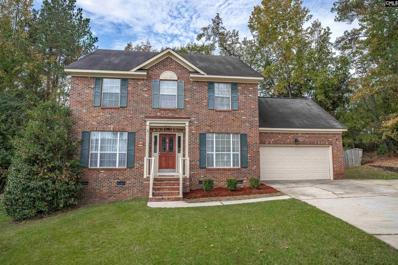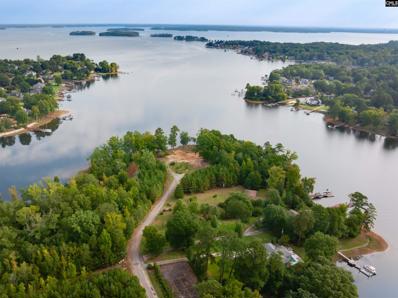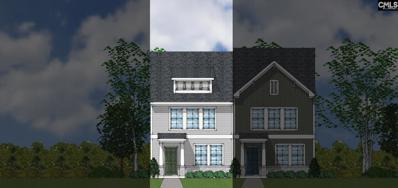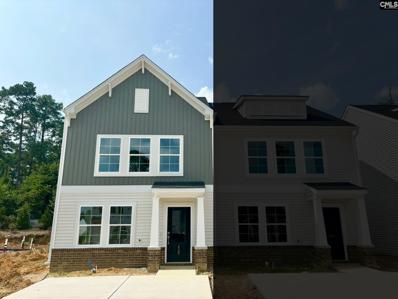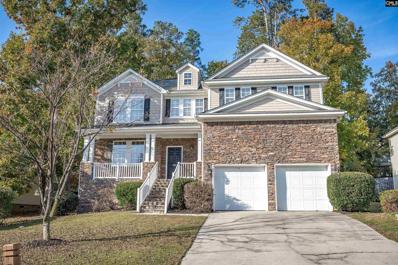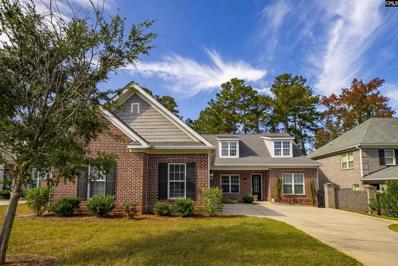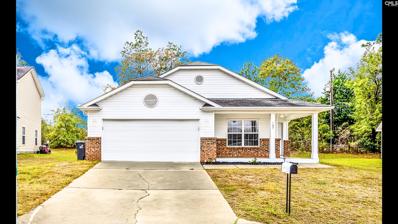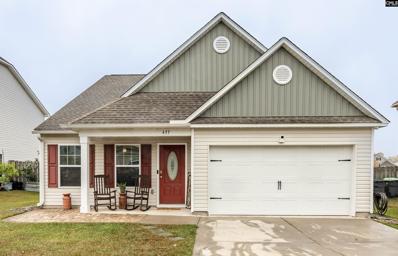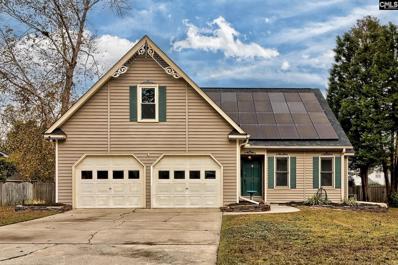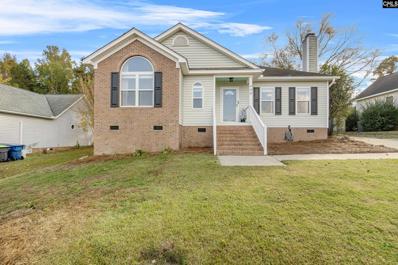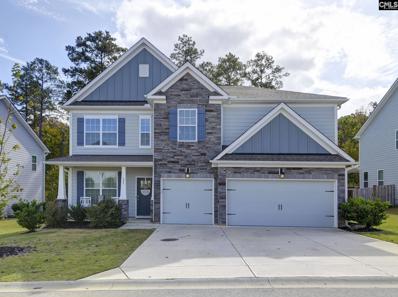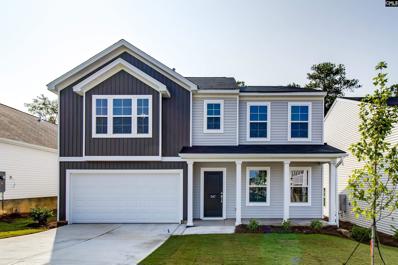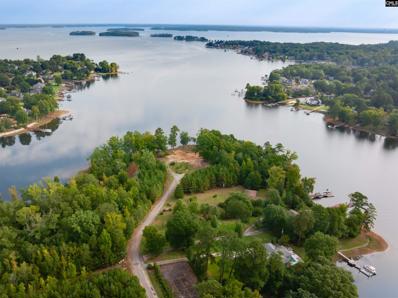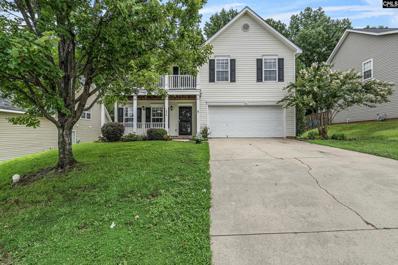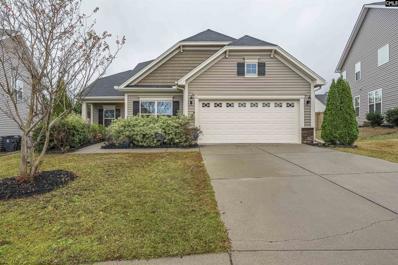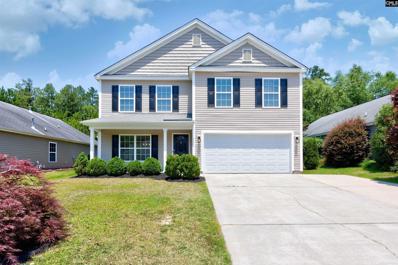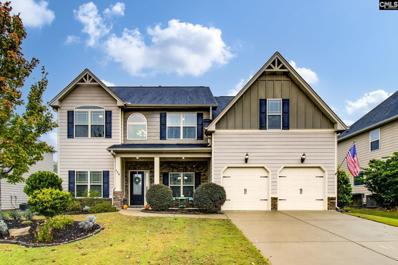Lexington SC Homes for Rent
- Type:
- Single Family
- Sq.Ft.:
- 2
- Status:
- NEW LISTING
- Beds:
- 3
- Lot size:
- 0.17 Acres
- Year built:
- 2006
- Baths:
- 2.00
- MLS#:
- 596713
- Subdivision:
- CARDINAL PINES
ADDITIONAL INFORMATION
Gorgeous, redecorated, ready to move home on a Cul de Sac lot. Home features a large living room with a fireplace, modern kitchen with granite counter tops, Large Pantry, Solar panels, and a fenced in back yard. This house has been extremely well kept and clean. Come see it for yourself through showing time.
$245,000
156 Frank Street Lexington, SC 29073
- Type:
- Single Family
- Sq.Ft.:
- 1,132
- Status:
- NEW LISTING
- Beds:
- 3
- Lot size:
- 0.23 Acres
- Year built:
- 1990
- Baths:
- 2.00
- MLS#:
- 596697
- Subdivision:
- WRENWOOD
ADDITIONAL INFORMATION
Welcome to this beautifully updated 3-bedroom, 2-bathroom home offering 1,132 sq ft of living space, Every detail has been carefully renovated, making this home move-in ready and full of appeal! Upon entry you will be greeted by the beautifully refinished hardwood floors right into the great room with a nice wood burning fireplace. From there you will be in the kitchen / eat-in area. Leading out onto the new porch that overlooks the spacious backyard, with 2 storage sheds available and a nicely done covered wooden deck. Back inside you will have 3 bedrooms and 2 baths, with beautifully updated bathrooms. Situated in a desirable neighborhood with easy access to local amenities, schools, parks, and major roads. Don't miss out on the opportunity to make this move-in-ready beauty your own! Contact me today to schedule a private showing.
- Type:
- Single Family
- Sq.Ft.:
- 1,523
- Status:
- NEW LISTING
- Beds:
- 3
- Lot size:
- 0.27 Acres
- Year built:
- 2024
- Baths:
- 2.00
- MLS#:
- 596684
ADDITIONAL INFORMATION
Fall in love with this Brand New exquisite 1-story custom brick home on a private lot, offering the perfect balance of luxury and comfort! Featuring an open floor plan that creates a light-filled and airy atmosphere, with a vaulted ceiling in the living room that enhances the sense of space and elegance! With 3 spacious bedrooms and 2 beautifully appointed bathrooms, it's a home that provides both style and functionality. The dining area is distinguished by a sophisticated trey ceiling, adding a touch of architectural flair! The chef's kitchen is a true highlight, featuring beautifully crafted cabinets, sleek spacious quartz countertops, and high-end stainless steel appliances that make both cooking and hosting a breeze! The master suite is a true sanctuary, complete with a coffered ceiling and fireplace that exudes both luxury and warmth. The master en suite bathroom features double sinks with a walk-in shower and walk-in master closet. The main living areas are adorned with premium luxury vinyl plank flooring, offering both durability and a sleek, contemporary look. In contrast, the bathrooms and laundry room showcase exquisite tile floors, adding an extra layer of refinement and practicality. Finally, step outside to the EPIC stunning back porch, boasting over 500 square feet, coupled with a high cathedral ceiling, makes it the perfect setting for dining, relaxing, or entertaining!
- Type:
- Condo
- Sq.Ft.:
- 1,100
- Status:
- NEW LISTING
- Beds:
- 2
- Lot size:
- 0.03 Acres
- Year built:
- 1978
- Baths:
- 2.00
- MLS#:
- 596683
- Subdivision:
- HARBORSIDE
ADDITIONAL INFORMATION
Welcome Home to Lake Murray Living! This adorable condo is perfect as a full-time home or a weekend getaway! Priced to allow new Owner to update to taste and includes a $5,000 flooring allowance. The condo comes with deeded lake access with community boat ramp, community pool, basic cable, water and sewer, trash, exterior maintenance and landscaping included in the monthly regime fee. Assigned parking space, Boat slip available and dry boat storage provided for all residents.
- Type:
- Single Family
- Sq.Ft.:
- 2,917
- Status:
- NEW LISTING
- Beds:
- 4
- Lot size:
- 0.29 Acres
- Year built:
- 1997
- Baths:
- 3.00
- MLS#:
- 596676
- Subdivision:
- BENT CREEK PLANTATION
ADDITIONAL INFORMATION
Welcome to this beautiful, traditional two-story home located in the heart of Lexington with No HOA! With 4 spacious bedrooms and 2.5 baths, this property offers the perfect balance of classic charm and modern convenience. Step inside to be greeted by an abundance of natural light, gleaming hardwood floors, and generously sized rooms with high ceilings. The main level features an inviting living area with cathedral ceilings, while French doors open to a versatile office space, perfect for working from home. The main-floor ownerâ??s suite is a true retreat with tray ceilings, complete with a relaxing garden tub, separate stand-up shower, double vanities, and a walk-in closet. Upstairs, youâ??ll find an oversized bedroom that could double as a second suite or family room, overlooking the living room below via an elegant banister for added architectural appeal. Hardwood floors continue throughout the main level, including on the stairwell, adding warmth and sophistication to the space. Nestled in a sought-after community with excellent schools, this home is ideal for a growing family. Donâ??t miss outâ??schedule a showing today to experience everything this exceptional property provides!
- Type:
- Single Family
- Sq.Ft.:
- 1,170
- Status:
- NEW LISTING
- Beds:
- 3
- Lot size:
- 0.2 Acres
- Year built:
- 2004
- Baths:
- 2.00
- MLS#:
- 596664
- Subdivision:
- REGENCY SQUARE
ADDITIONAL INFORMATION
Location!!! Location!!! Location!!! Welcome home to 240 Hallie Hills Place!! Convenient to shops, local and chain restaurants, Lexington One schools and major highways, makes this beauty perfect for primary homebuyers or investors. Imagine walking in to your newly updated 3 bedroom and 2 full bathroom home, in the cozy Regency Square neighborhood of Lexington. With new floors, kitchen appliances, light fixtures and paint, this ranch is only missing one thing...YOU!!!
$420,000
222 Sophie Court Lexington, SC 29073
- Type:
- Single Family
- Sq.Ft.:
- 2,399
- Status:
- NEW LISTING
- Beds:
- 5
- Lot size:
- 0.4 Acres
- Year built:
- 2022
- Baths:
- 3.00
- MLS#:
- 596688
- Subdivision:
- SHERWOOD ESTATES
ADDITIONAL INFORMATION
Welcome to your dream home! Nestled in a tranquil cul-de-sac on an expansive nearly half-acre lot, this breathtaking brand new 5-bedroom residence offers the perfect blend of space and serenity. Youâ??ll find yourself just minutes away from all the amenities you could possibly need, making this location truly ideal. As you enter, the open-concept floor plan immediately draws you in, creating an inviting atmosphere perfect for entertaining. Conveniently, there is a full bedroom and bathroom located on the main level, ensuring easy access for all residents and guests. For those who love to cook, the beautiful kitchen is a chefâ??s dream come true, equipped with stainless steel appliances, an oversized island, and generous cabinet and counter space. The spacious great room, highlighted by a cozy fireplace and surrounded by windows, allows natural light to flood the space, enhancing the warm and welcoming ambiance. Retreat to the luxurious primary suite, which serves as a true oasis complete with a spa-like bathroom featuring dual vanities, a soaking tub, and a separate shower. The additional three bedrooms are equally spacious and bright, providing ample room for relaxation and comfort. Step outside to discover the outdoor space that is sure to impress. The large covered patio and sprawling lawn create an ideal setting for gatherings with family and friends or for enjoying the tranquility of your own private oasis. This home also includes a 2-car garage, offering plenty of storage for your vehicles and all your recreational toys. Donâ??t miss out on the opportunity to own this magnificent, home in a prime location. Your perfect sanctuary awaits!
- Type:
- Single Family
- Sq.Ft.:
- 2,179
- Status:
- NEW LISTING
- Beds:
- 4
- Lot size:
- 0.4 Acres
- Year built:
- 1993
- Baths:
- 3.00
- MLS#:
- 596643
- Subdivision:
- HUNTERS RIDGE
ADDITIONAL INFORMATION
Beautiful brick front home with private vinyl POOL in backyard with sunroom overlooking said POOL. Move-in ready 4 bedroom - 2.5 bath home w/ open floor plan located in the heart of Lexington on a cul-de-sac in Hunters Ridge, zoned for Midway Elem and River Bluff High, Lexington 1 School District. Hardwood floors greet you at the front door and run through the entryway, office, formal dining room and great room. All appliances stay with the home to include refrigerator and washer and dryer. NEW water heater(23), NEW salt water filter and system(23). Upstairs features all 4 bedrooms and 2 full bathrooms. Outside has 0.40 acres to entertain and play with friends and family. Enjoy your very own private POOL on those hot days in SC. This home is just minutes from Lake Murray, The Lake Murray Dam, 14 Mile Creek, shopping, schools and downtown Lexington.
- Type:
- Land
- Sq.Ft.:
- n/a
- Status:
- NEW LISTING
- Beds:
- n/a
- Lot size:
- 0.62 Acres
- Baths:
- MLS#:
- 596620
ADDITIONAL INFORMATION
This is a rare, once-in-a-lifetime opportunity to secure a place in Lexington, SCâ??s premier lakeside community, Clement Point on Lake Murray. Set against breathtaking lake views, each homesite offers a stunning canvas for your dream home in what will soon be Lexingtonâ??s most exclusive and luxurious enclave. Lot 9 is the largest lot at Clement Point with a spacious .62 acres. Every lot at Clement Point is architecturally controlled through deed restrictions, ensuring that each home reflects a high standard of quality and harmonious design. With only nine exclusive lots and no HOA, Clement Point epitomizes privacy, sophistication, and an unparalleled lakeside lifestyle. Opportunities like this on Lake Murray, especially in the sought-after Lexington area, are exceedingly rare. Clement Point isnâ??t just a place to liveâ??itâ??s a legacy on the lake.
$210,799
206 Hessary Lane Lexington, SC 29073
- Type:
- Townhouse
- Sq.Ft.:
- 1,250
- Status:
- NEW LISTING
- Beds:
- 3
- Lot size:
- 0.07 Acres
- Year built:
- 2024
- Baths:
- 3.00
- MLS#:
- 596619
- Subdivision:
- JESSAMINE PLACE
ADDITIONAL INFORMATION
This low-maintenance townhome sits on a corner lot and is located within the sought-after Lexington One School District. It features three bedrooms and two-and-one-half baths. On the main level, enjoy the durability and style of luxury vinyl plank throughout. The kitchen features modern stone gray cabinets with luna pearl coutertops, a gas range, and elegant pendant lights over the bar. Primary bath has 5' tile shower. All bedrooms are conveniently located upstairs for added privacy. **Stock photos. Actual options may vary**
$210,603
210 Hessary Lane Lexington, SC 29073
- Type:
- Townhouse
- Sq.Ft.:
- 1,288
- Status:
- NEW LISTING
- Beds:
- 3
- Lot size:
- 0.05 Acres
- Year built:
- 2024
- Baths:
- 3.00
- MLS#:
- 596617
- Subdivision:
- JESSAMINE PLACE
ADDITIONAL INFORMATION
This beautiful three-bedroom, two-and-one-half-bath townhome is low-maintenance living at its best! The modern kitchen features stone gray cabinets, luna pearl granite countertops, a gas range, and pendant lighting over the kitchen bar. Luxury vinyl plank flooring runs throughout the main level. All three bedrooms are located on the second floor. Full yard maintenance is included in the HOA for easy living. This home is the ideal combination of comfort and style! Jessamine Place is located in Lexington, just minutes from shopping, dining, Lexington Medical Center, and I-20.
- Type:
- Single Family
- Sq.Ft.:
- 2,637
- Status:
- NEW LISTING
- Beds:
- 3
- Lot size:
- 0.19 Acres
- Year built:
- 2007
- Baths:
- 3.00
- MLS#:
- 596615
- Subdivision:
- SETTLERS POINT AT LAKE MURRAY
ADDITIONAL INFORMATION
Location, location, location and zoned for award-winning Lexington One Schools! Don't miss you chance to make this beautiful home in the Settlers Pointe Subdivision you new home! This highly desirable neighborhood is conveniently located in the heart of Lexington, SC and provides year around access to Lake Murray with the community boat ramp. This well-maintained home with tons of curb appeal offers open floor plan living at it's finest! Elegant hardwood floors great you as you enter the breathtaking foyer and flow through out all downstairs common areas! All bedrooms feature durable LVP flooring too! The family room is centered around the gas fireplace and is overlooked by the designer kitchen. Kitchen features granite countertops, stainless steel appliances and an eat-in bar! Primary bedroom is located on the main level and features a massive walk-in closet, dual vanities, walk-in shower and soaking tub! Secondary living space or utility space located on second level along with the other 2 bedrooms and a full bath! Fully fenced backyard and large rear deck too! Convenient to Lexington, SC, Lake Murray, schools, shopping, etc.
- Type:
- Single Family
- Sq.Ft.:
- 3,160
- Status:
- NEW LISTING
- Beds:
- 4
- Lot size:
- 0.19 Acres
- Year built:
- 2018
- Baths:
- 4.00
- MLS#:
- 596612
- Subdivision:
- KLECKLEY COLONY
ADDITIONAL INFORMATION
Multi-Generational Living or Income-Producing Opportunity! Discover the perfect blend of luxury and convenience in this stunning home located in the highly sought-after Lexington One school district, including River Bluff High School! This exceptional property offers versatile living with a primary suite on the main level and a TRUE Mother-In-Law Suite, complete with a private bath, bedroom, and separate sitting roomâ??ideal for extended family or potential rental income. Accessibility is effortless, with no steps at the front door or garage entry. The open-concept design boasts a kitchen with premium BOSCH appliances and a massive island, connecting seamlessly to the Keeping Room and Great Room. Entertain with ease while keeping the chef in the center of the action! For more formal gatherings, enjoy the convenience of a dining room just steps from the kitchen. The primary suite is a true retreat, featuring a spa-like bath, an oversized custom-shelved walk-in closet, and direct access to the well-appointed laundry roomâ??a thoughtful touch to simplify your daily routine. Step out onto your private screened porch for morning coffee with tranquil views of serene woods, or entertain on the expansive patio, perfect for grilling and enjoying true outdoor living. Upstairs, youâ??ll find two spacious bedrooms with a shared bath, ideal for family or guests. A whole-house water filtration system ensures the highest quality water throughout. With proximity to Lake Murray, shopping, and just 15 minutes from the City Center, this home offers a low-maintenance, high-quality lifestyle in a prime location.
- Type:
- Single Family
- Sq.Ft.:
- 1,604
- Status:
- NEW LISTING
- Beds:
- 3
- Lot size:
- 0.17 Acres
- Year built:
- 2007
- Baths:
- 2.00
- MLS#:
- 596595
- Subdivision:
- CARDINAL PINES
ADDITIONAL INFORMATION
Welcome to this delightful bungalow-style home providing a harmonious blend of comfort, and convenience. This home is thoughtfully designed on one level and welcomes you with a charming covered front porch. Step inside to a spacious and open floor plan that features a foyer, vaulted ceilings, and a seamless flow from the great room to the dining area and eat-in kitchen. The kitchen is equipped with stainless steel appliances, and white cabinets, ideal for easy cooking and gatherings. The primary suite is generously sized, featuring dual walk-in closets, and a private bath with shower/tub combo. The two additional bedrooms are comfortably sized, sharing a second full bathroom, making this split-bedroom layout ideal for both privacy and convenience. Additional features include a breakfast bar, a 2-car garage with garage door openers, and proximity to Lexingtonâ??s shopping, dining, and top-rated White Knoll schoolsâ??all within a 5-mile radius. Don't miss your chance to make it yours! Bienvenido a este encantador hogar estilo bungalow que ofrece una armoniosa combinación de comodidad y conveniencia. Esta casa, diseñada en un solo nivel, le da la bienvenida con un acogedor porche cubierto. Al entrar, encontrará un plano amplio y abierto con un vestÃbulo, techos altos y una transición fluida desde la sala hasta el comedor y la cocina con área de desayuno. La cocina cuenta con electrodomésticos de acero inoxidable y gabinetes blancos, ideales para cocinar y reunirse con amigos. La suite principal es generosa en tamaño e incluye dos vestidores y un baño privado con combinación de ducha y bañera. Los otros dos dormitorios tienen un tamaño cómodo y comparten un segundo baño completo, haciendo que este diseño dividido sea perfecto para la privacidad y comodidad. Entre sus caracterÃsticas adicionales se incluyen una barra de desayuno, un garaje para 2 autos con abridores automáticos y la cercanÃa a tiendas, restaurantes y las reconocidas escuelas White Knoll de Lexington, ¡todo a menos de 5 millas! ¡No pierda la oportunidad de hacerla suya!
$280,000
477 Walking Lane Lexington, SC 29073
- Type:
- Single Family
- Sq.Ft.:
- 1,776
- Status:
- NEW LISTING
- Beds:
- 3
- Lot size:
- 0.2 Acres
- Year built:
- 2017
- Baths:
- 3.00
- MLS#:
- 596585
- Subdivision:
- THE VILLAGE AUTUMN WOODS WEST
ADDITIONAL INFORMATION
100% USDA Rural Housing Eligible! Wow! So many new upgrades in this home! NEW high-end LVP flooring in the kitchen, dining room, powder room, and laundry room just installed! Plenty of natural light, gorgeous hardwood flooring, and a new electric fireplace create a great entertaining space in the family room. Wonderful kitchen with granite countertops, tile backsplash, under cabinet lighting, surround sound, and a large pantry. First floor owner's suite with a BRAND NEW walk-in shower surround, double comfort height vanities, and two walk-in closets. Drop zone to keep everything convenient and organized! Plenty of storage in this house! 3 walk-in closets for the two upstairs bedrooms plus walk-in attic storage!! Fully fenced yard with automatic sprinkler system and a retractable awning to enjoy the patio. Well maintained 2 car garage with epoxy flooring. Great energy efficient features including architectural shingles, tankless hot water heater, and radiant sheathing. Vivint security system with cameras and video doorbell (monitoring optional). Zoned for Lexington District 1 Schools and close to shopping, dining, and entertainment. Just minutes to downtown Columbia and I-20. Low maintenance living at it's best!
- Type:
- Single Family
- Sq.Ft.:
- 2,119
- Status:
- NEW LISTING
- Beds:
- 3
- Lot size:
- 0.31 Acres
- Year built:
- 1991
- Baths:
- 2.00
- MLS#:
- 596568
- Subdivision:
- WOODCREEK
ADDITIONAL INFORMATION
Truly a rare find! Nestled between downtown Lexington and I-20 lies the highly sought after N'hood of Woodcreek, complete with wide, tree lined streets and abundant sidewalks (and no mandatory HOA! Located in the back of one of it's many cul-de-sacs, you will find a MC Smith built single story home, boasting a huge bonus room over the garage, an inground swimming pool as well as solar panels that have been paid in full already! Tons of recent updates including: NEW roof! 6 NEW vinyl windows! NEW walk-in tub in the Master bath! NEW shower in the hall bath! NEW toilets! NEW sand filter for the pool! NEW pool dolphin for easy cleaning! NEWER hardwood floors! NEWER stainless steel appliances! NEWER carpet in the bedrooms and more! The solar panels provide a huge monthly credit towards the power bill with the bill only averaging $60- $75 a month over the last 6 months! Enjoy the cool Fall evenings from the screened porch as you gaze out over the large backyard and it's pool and patio! Zoned for River Bluff High School and just 5 mins from the interstate and downtown Lexington, this home has it all!
Open House:
Saturday, 11/16 11:00-2:00PM
- Type:
- Single Family
- Sq.Ft.:
- 1,258
- Status:
- NEW LISTING
- Beds:
- 3
- Lot size:
- 0.25 Acres
- Year built:
- 1999
- Baths:
- 2.00
- MLS#:
- 596558
- Subdivision:
- LAUREL WOOD
ADDITIONAL INFORMATION
You'll be glad you found this home! Located in the established, conveniently located neighborhood of Laurel Wood, this home is tucked away in an amazing area in Lexington. Walking into the home, you'll find a very open floor plan in the main living areas with beautiful flooring (almost no carpet throughout the entire home), a wood burning fireplace, and a bright, modern kitchen and dining area. The backyard is generously sized with an attached deck to overlook the fenced in area. The primary bedroom features vaulted ceilings, a walk in closet, and an en-suite with double sinks, a garden tub, and a separate shower. The additional 2 rooms are just down the hallway with an additional full bath. Zoned for Lexington One schools and extremely convenient to I-20!
- Type:
- Single Family
- Sq.Ft.:
- 3,444
- Status:
- NEW LISTING
- Beds:
- 5
- Lot size:
- 0.2 Acres
- Year built:
- 2021
- Baths:
- 4.00
- MLS#:
- 596542
- Subdivision:
- KINGSLEY DOWNES
ADDITIONAL INFORMATION
Gorgeous like new in Kingsley Downs! This impeccably maintained 5BR/4BA home combines elegance and modern comfort with thoughtful upgrades throughout. The main level features a bright, open floor plan with plenty of space for entertaining. Upon entry, youâ??ll be greeted by a formal living room that flows seamlessly into a spacious formal dining room. The gourmet kitchen is a chefâ??s dream, featuring granite countertops, a stylish tile backsplash, stainless steel appliances, a gas cooktop, and an island with a bar area for seating. The kitchen opens to an eat-in area and the expansive great room, complete with a fireplace and built-ins, creating a warm, inviting atmosphere for everyday living. A full bedroom and bathroom on the main level add convenience for guests or multigenerational living. Upstairs, the luxurious primary suite includes a private sitting room and a spa-inspired bathroom, complete with custom California closets for optimal organization. Three additional bedrooms and a versatile bonus room on the landing area provide flexible living options, perfect for a playroom, home office, or extra lounge space. The three-car garage includes epoxy-coated flooring and extra storage, ideal for organizing tools, sports equipment, and seasonal items. Step outside to a beautifully extended deck and patio that back up to serene woods, offering rare privacy and a natural setting unique to Kingsley Downs. This home feels brand new, with pristine finishes and a well-cared-for interior and exterior. Located in close proximity to Lake Murray and zoned for top-rated Lexington 1 schools, this move-in ready gem truly has it all.
- Type:
- Single Family
- Sq.Ft.:
- 2,574
- Status:
- NEW LISTING
- Beds:
- 4
- Lot size:
- 0.16 Acres
- Year built:
- 2024
- Baths:
- 3.00
- MLS#:
- 596538
- Subdivision:
- BLUEFIELD
ADDITIONAL INFORMATION
The Russell plan is a two-story home that features four bedrooms and three full bathrooms. There is a guest suite on the main level. The kitchen boast a large island, granite countertops, a stainless steel gas range, and upgraded cabinetry. On the second level of the home, you have a loft area, a hall bathroom with dual sinks, and a linen closet. Two additional bedrooms both with walk-in closets. The primary bedroom has a large bathroom and two walk-in closets. Outside you have a nice backyard with a large concrete patio.
- Type:
- Single Family
- Sq.Ft.:
- 2,771
- Status:
- NEW LISTING
- Beds:
- 4
- Lot size:
- 0.15 Acres
- Year built:
- 2024
- Baths:
- 3.00
- MLS#:
- 596537
- Subdivision:
- BLUEFIELD
ADDITIONAL INFORMATION
The Telfair is a two-story, four-bedroom, two-and-one-half-bathroom home. Off of the entry foyer, you will find an office with gorgeous French doors and a formal dining room. The kitchen and eat-in area opens to the great room. The kitchen offers upgraded cabinets, stainless steel appliances, and quartz countertops. Luxury vinyl plank flooring will flow throughout the common areas downstairs. The primary bedroom suite upstairs features a large walk-in closet, dual vanities, a separate tub and shower, and a water closet! The additional three bedrooms, a large loft, and a full bath are also upstairs. Out back you can enjoy a nice covered space with a ceiling fan!
- Type:
- Land
- Sq.Ft.:
- n/a
- Status:
- NEW LISTING
- Beds:
- n/a
- Lot size:
- 0.44 Acres
- Baths:
- MLS#:
- 596528
ADDITIONAL INFORMATION
This is a rare, once-in-a-lifetime opportunity to secure a place in Lexington, SCâ??s premier lakeside community, Clement Point on Lake Murray. Set against breathtaking lake views, each homesite offers a stunning canvas for your dream home in what will soon be Lexingtonâ??s most exclusive and luxurious enclave. Lot 6 has one of the largest lake frontages at Clement Point (153 ft) along with a spectacular big water view of the lake. Every lot at Clement Point is architecturally controlled through deed restrictions, ensuring that each home reflects a high standard of quality and harmonious design. With only nine exclusive lots and no HOA, Clement Point epitomizes privacy, sophistication, and an unparalleled lakeside lifestyle. Opportunities like this on Lake Murray, especially in the sought-after Lexington area, are exceedingly rare. Clement Point isnâ??t just a place to liveâ??itâ??s a legacy on the lake.
- Type:
- Single Family
- Sq.Ft.:
- 2,292
- Status:
- NEW LISTING
- Beds:
- 4
- Lot size:
- 0.18 Acres
- Year built:
- 2005
- Baths:
- 3.00
- MLS#:
- 596532
- Subdivision:
- FARMING CREEK
ADDITIONAL INFORMATION
This charming 4-bedroom, 2.5-bathroom gem features BRAND NEW roof and a double porch that invites you to relax and enjoy the serene surroundings of a sought after neighborhood. Inside you will find a floor plan that features a sizable primary suite with a spacious walk in closet and direct access to 2nd floor porch. The first floor features a sizable formal dining space with fabulous french doors and molding that make it the optimum space for family gatherings. The fully fenced backyard offers a private oasis for outdoor gatherings and plenty of deck space hosting or just enjoying quiet time. Community features a community pool and zoned for Lexington 1 schools.
$295,000
520 Ariel Circle Lexington, SC 29072
- Type:
- Single Family
- Sq.Ft.:
- 2,205
- Status:
- NEW LISTING
- Beds:
- 4
- Lot size:
- 0.21 Acres
- Year built:
- 2016
- Baths:
- 3.00
- MLS#:
- 596511
- Subdivision:
- PERSIMMON GROVE
ADDITIONAL INFORMATION
This beautifully maintained, single-story home nestled on a spacious 0.21 acre lot in the sought after Persimmon Grove neighborhood has all the charm for a move-in ready home. The front of the house provides a long driveway with beautiful curb appeal and mature landscaping. Upon entering through the foyer and into the Great Room provides an abundance of natural light, tall vaulted ceilings, engineered hardwood floors, fresh paint, and access to the screened porch. The open concept Kitchen has wood cabinets, stainless steel appliances, granite countertops, hardwood floors, and a great breakfast nook overlooking the backyard! The Dining Area is open to the foyer, has high ceilings, and has the perfect space for meals and gatherings. Across the Great Room is the Master Suite that has everything you want in a master bedroom! It features a large living space, walk-in closet, and a private bathroom with a combo tub/shower, and a granite top double vanity. The main level bedrooms each have a private closet and access to the hall bathroom that has a vanity and combo tub/shower. The laundry room has built-in shelving, a closet, and plenty of storage space. Upstairs is the 4th bedroom with a large walk-in closet and full bathroom with a vanity and combo tub/shower. The fully fenced backyard features a screened patio, a shed or playhouse and plenty of space for all of your backyard design ideas. The backyard provides the perfect setting for entertaining and private enjoyment! Make this gorgeous pearl yours TODAY! **Area Perks: Close to shopping, dining, and entertainment **Neighborhood Amenities: Beautiful entry that welcomes you with sidewalks, tree lined streets, and a two acre pond with a gazebo. Neighbors also enjoy a great playground and a pool w/cabana area perfect for hosting parties and events.
- Type:
- Single Family
- Sq.Ft.:
- 2,682
- Status:
- NEW LISTING
- Beds:
- 4
- Lot size:
- 0.26 Acres
- Year built:
- 2007
- Baths:
- 3.00
- MLS#:
- 596490
- Subdivision:
- COBBS HILL
ADDITIONAL INFORMATION
ASK LISTING AGENT ABOUT CURRENT SPECIAL! Nestled in the peaceful Cobbs Hill neighborhood, this home has both style and comfort! Step inside to discover a host of modern upgrades, including new flooring throughout, contemporary tile backsplashes, and sleek stainless steel appliances in the kitchen. Fresh light fixtures, new garage doors, and stylish faucets and finishes add to the allure, making this home truly move-in ready. The main floor features an inviting layout with common living spaces that flow effortlessly into the kitchen, perfect for entertaining. A separate laundry room adds to the convenience. Upstairs, the home transforms into a private retreat with all bedrooms located on the second floor. The spacious primary bedroom boasts plush new carpeting, a large walk-in closet, and a luxurious en-suite bathroom equipped with a dual vanity, garden tub, and separate shower. Three additional guest bedrooms, also with new carpets, provide ample space for all. The property also includes a loft or media area, ideal for relaxation or entertainment. Outside, the privacy of a fully fenced backyard invites you to enjoy serene afternoons or lively gatherings. Zoned for the highly acclaimed Lexington One schools. This is more than just a place to liveâ??it's a canvas for your lifestyle. Don't miss the opportunity to make it yours!
Open House:
Sunday, 11/17 2:00-4:00PM
- Type:
- Single Family
- Sq.Ft.:
- 3,120
- Status:
- NEW LISTING
- Beds:
- 5
- Lot size:
- 0.2 Acres
- Year built:
- 2016
- Baths:
- 4.00
- MLS#:
- 596462
- Subdivision:
- WILLOW CREEK ESTATES
ADDITIONAL INFORMATION
Welcome Home to 126 River Bridge Lane in Lexington, SC! Discover comfort, style, and a space for every occasion in this expansive 5 bedroom, 4 bathroom home, designed for comfortable yet sophisticated living and entertaining. Step into the welcoming 2-story foyer and the light and bright open floor plan with 9 foot ceilings in all the main living areas. At the heart of the home, the eat-in kitchen invites you to gather around the island with granite countertops, plentiful cabinets, and a corner pantry for all your essentials. Itâ??s the ideal setting for casual meals, conversations, and celebrations! Hosting guests overnight is a breeze with the convenient first-floor guest bedroom and full bath. The main floor is rounded out with versatile flex space (think office or music or art room), as well as an elegant dining room and spacious living room, both with striking coffered ceilings. Upstairs, let your imagination roam in the generous media roomâ??perfect for a playroom, movie room, or upstairs living room. You'll find two bedrooms, both with cathedral ceilings, connected by a Jack and Jill bathroom. And believe it or not, you'll find one more guest bedroom with its own private bath just down the hall! Each bedroom offers ample storage in its own private closet. The 2nd floor laundry room is conveniently located just outside the grand primary suite. The spacious owner's suite with cathedral ceiling boasts a massive walk-in closet and an en-suite bathroom complete with a walk-in shower, tub, water closet, double sinks, and a linen closet. Ready for you to create your own relaxing suite! Come back downstairs and come out back! Enjoy your screened porch overlooking a fenced backyard with mature, privacy landscapingâ??perfect for your morning coffee or evening relaxation. The storage shed will hold all your outdoor essentials. Willow Creek Estates offers amenities like sidewalks, a pool, and a cabana, inviting you to enjoy the outdoors and connect with neighbors, the lifestyle you've been looking for! Zoned for River Bluff and Meadow Glen schools with easy access to Lexington & Columbia-don't sleep on this one! Schedule a showing today!
Andrea D. Conner, License 102111, Xome Inc., License 19633, [email protected], 844-400-XOME (9663), 751 Highway 121 Bypass, Suite 100, Lewisville, Texas 75067

The information being provided is for the consumer's personal, non-commercial use and may not be used for any purpose other than to identify prospective properties consumer may be interested in purchasing. Any information relating to real estate for sale referenced on this web site comes from the Internet Data Exchange (IDX) program of the Consolidated MLS®. This web site may reference real estate listing(s) held by a brokerage firm other than the broker and/or agent who owns this web site. The accuracy of all information, regardless of source, including but not limited to square footages and lot sizes, is deemed reliable but not guaranteed and should be personally verified through personal inspection by and/or with the appropriate professionals. Copyright © 2024, Consolidated MLS®.
Lexington Real Estate
The median home value in Lexington, SC is $258,000. This is higher than the county median home value of $234,700. The national median home value is $338,100. The average price of homes sold in Lexington, SC is $258,000. Approximately 60.03% of Lexington homes are owned, compared to 33.11% rented, while 6.86% are vacant. Lexington real estate listings include condos, townhomes, and single family homes for sale. Commercial properties are also available. If you see a property you’re interested in, contact a Lexington real estate agent to arrange a tour today!
Lexington, South Carolina has a population of 23,068. Lexington is more family-centric than the surrounding county with 42.98% of the households containing married families with children. The county average for households married with children is 31.47%.
The median household income in Lexington, South Carolina is $73,785. The median household income for the surrounding county is $65,623 compared to the national median of $69,021. The median age of people living in Lexington is 37.7 years.
Lexington Weather
The average high temperature in July is 92.4 degrees, with an average low temperature in January of 33.8 degrees. The average rainfall is approximately 47 inches per year, with 0.9 inches of snow per year.
