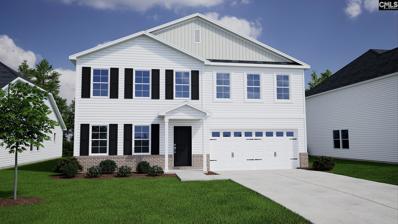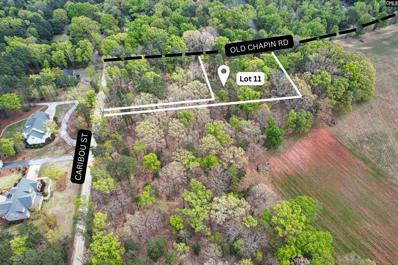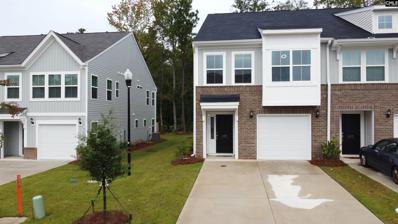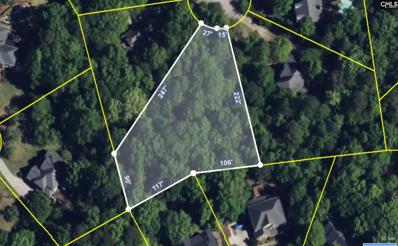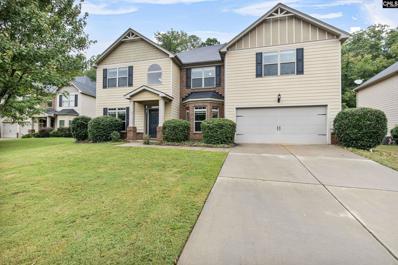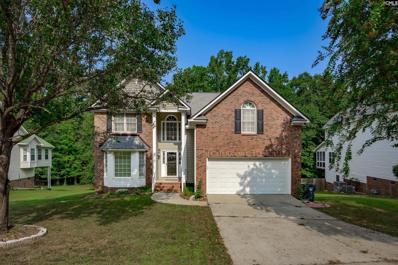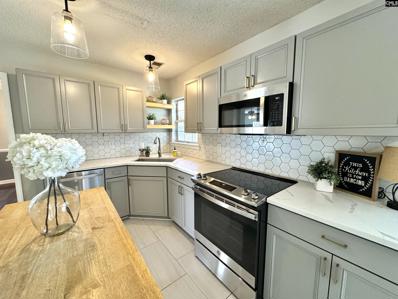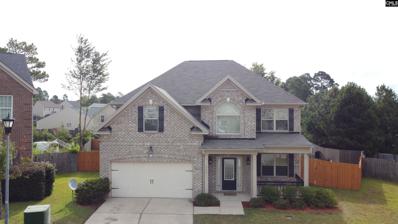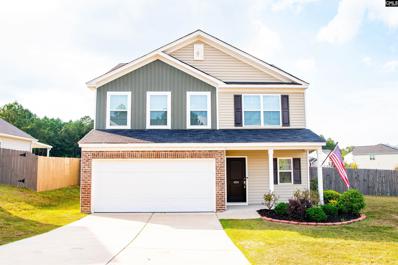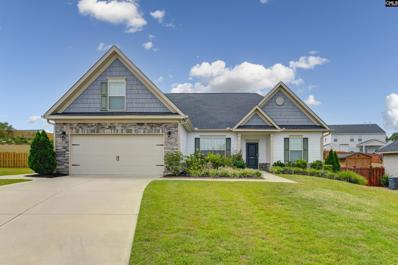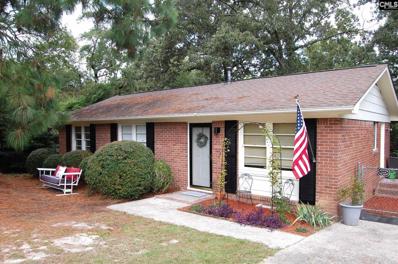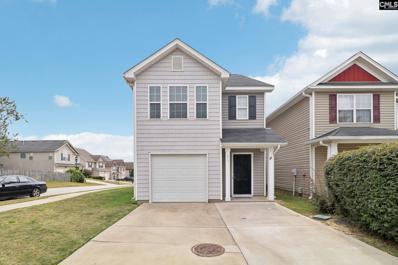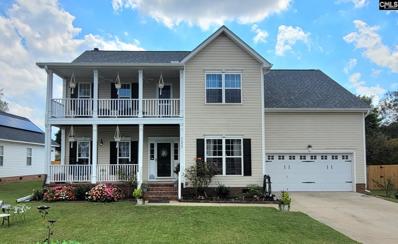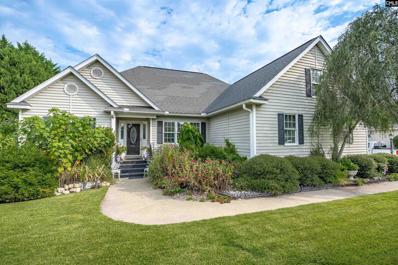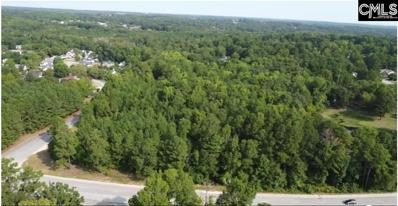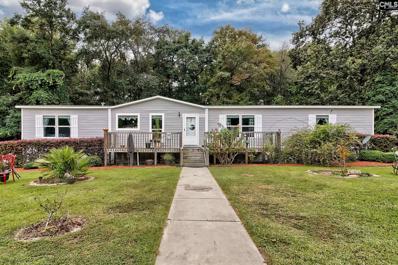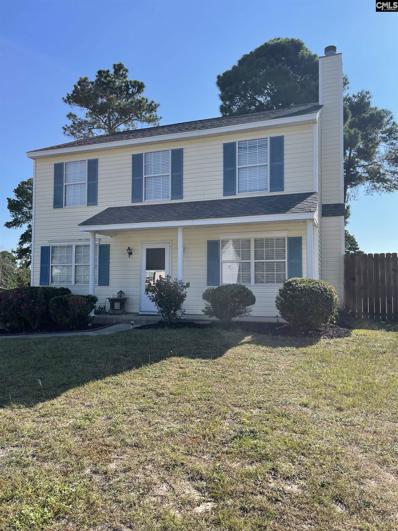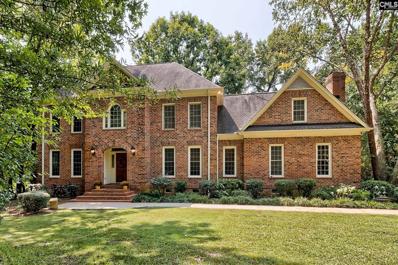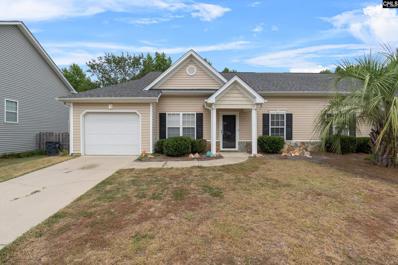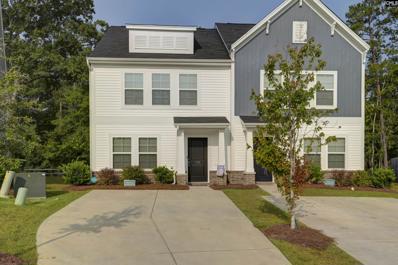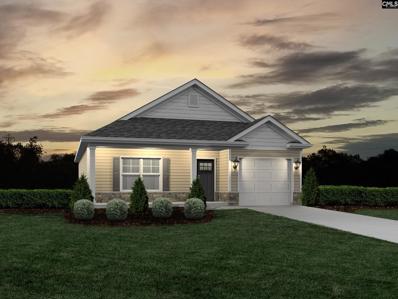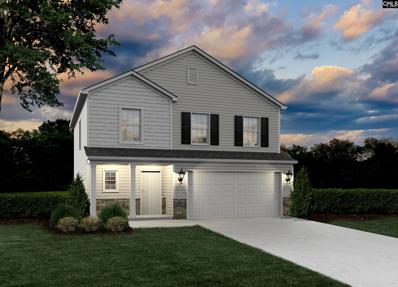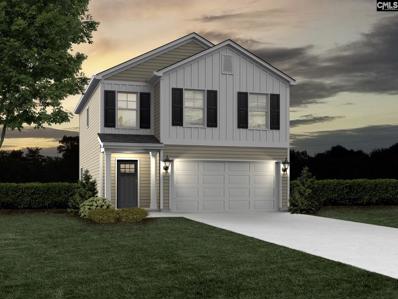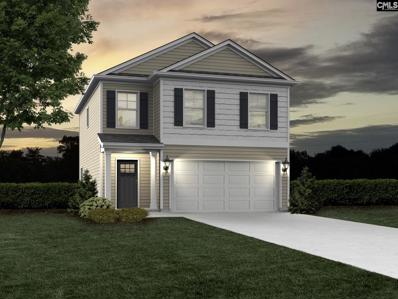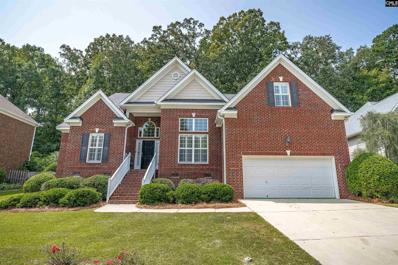Lexington SC Homes for Rent
- Type:
- Single Family
- Sq.Ft.:
- 2,217
- Status:
- Active
- Beds:
- 4
- Lot size:
- 0.15 Acres
- Year built:
- 2024
- Baths:
- 3.00
- MLS#:
- 593545
- Subdivision:
- BLUEFIELD
ADDITIONAL INFORMATION
The McDowell is a two-story, five-bedroom, two-and-one-bathroom home. The large great room is open to the kitchen, which features upgraded cabinets, granite countertops, a five-burner gas range, and a large walk-in pantry. Upstairs is a spacious primary suite, three secondary bathrooms, a loft, and a secondary bathroom. The spacious laundry room completes the upstairs. Beautiful luxury vinyl plank flooring runs throughout the main living spaces. The outdoor space is accented by a large patio space for entertaining!
- Type:
- Land
- Sq.Ft.:
- n/a
- Status:
- Active
- Beds:
- n/a
- Lot size:
- 1.21 Acres
- Baths:
- MLS#:
- 593535
ADDITIONAL INFORMATION
Welcome to Lexingtonâ??s newest premier community, CARIBOU CREEK FARMS. Here you will find an exclusive community of just 21 oversized, estate lots (1.25-1.6 acres). Each homesite is "build ready" and allows you to choose your own Builder as you create the home of your dreams. Caribou Creek Farms is located at the intersection of Old Chapin Road and Beechcreek Road, just a few short miles from downtown Lexington. Lots are zoned for River Bluff High School and Lakeside Middle. Donâ??t miss out on this opportunity for a wooded, estate lot in the very heart of Lexington as these opportunities are very rare! Lot has approved septic permit. Rural Housing Eligibility under USDA!
- Type:
- Single Family
- Sq.Ft.:
- 1,672
- Status:
- Active
- Beds:
- 3
- Lot size:
- 0.11 Acres
- Year built:
- 2023
- Baths:
- 3.00
- MLS#:
- 593523
- Subdivision:
- MURRAY VILLAGE
ADDITIONAL INFORMATION
The Dahlia C offers an exceptional investment opportunity for savvy investors seeking a tenant-occupied property in a prime location. This spacious two-story townhome, with only two units per building, includes a one-car garage and features a highly desirable layout with three bedrooms and two and one-half bathrooms. The first floor boasts an open-concept kitchen, family room, and eat-in area, providing modern living that tenants will love. Thereâ??s also an option to add a patio for enhanced outdoor enjoyment. Upstairs, the primary suite impresses with a large walk-in closet, dual vanities, and an optional boxed ceiling. Two secondary bedrooms and a full bathroom are conveniently located next to a laundry closet, adding to tenant convenience. The property is wonderfully situated near schools, shopping, Lake Murray, I-20, and Lexington Country Club, making it a highly attractive location for tenants. Even better, all outdoor maintenanceâ??including termite treatment, pressure washing, and front-and-back lawn careâ??is covered under the HOA fee, ensuring hassle-free upkeep for both you and your tenants. Donâ??t miss this fantastic opportunity to secure a low-maintenance, tenant-occupied investment property in a high-demand area!
- Type:
- Land
- Sq.Ft.:
- n/a
- Status:
- Active
- Beds:
- n/a
- Lot size:
- 0.83 Acres
- Baths:
- MLS#:
- 593524
- Subdivision:
- GOVERNORS GRANT
ADDITIONAL INFORMATION
Private, wooded cul-de-sac lot for sale in the highly desirable Governors Grant subdivision. Creek borders the back of the property. Lots of amenities like pool, tennis/pickleball courts, etc. Fantastic neighborhood thatâ??s close to the lake.
- Type:
- Single Family
- Sq.Ft.:
- 4,336
- Status:
- Active
- Beds:
- 5
- Lot size:
- 0.2 Acres
- Year built:
- 2014
- Baths:
- 4.00
- MLS#:
- 593510
- Subdivision:
- FALLING WATERS
ADDITIONAL INFORMATION
Welcome to this spacious 4,336 sq ft single-family home in Lexington, just steps away from Lake Murray. Featuring 5 beds 4 full baths, this home is perfect for modern living. Walking into 319 Spillway youâ??ll be greeted with the main foyer with high ceilings and a view of the showcase great room. To your left is a living/den with walls that have been professionally painted by a local artist and imported silk wall coverings. The large formal dining room has also been designed with coffered ceilings and stunning grass cloth wall coverings. The great room is perfect for entertaining, pre-wired for surround sound and also professionally designed. The open kitchen presents a gas cooktop, double oven, large pantry, island and plenty of cabinet and drawer space. Downstair offering a guest bedroom and full bath, Upstairs you will find youâ??ll be able to enjoy spacious meeting loft. There are 3 spacious bedrooms and a Grand Master Bedroom. The Master bedroom boasts 18 ft ceilings and a sitting area which has been upgraded to a celebrity style closet.The double doors leading to the bathroom youâ??ll find 2 separate large walk-in closets and bathroom fit for a King and Queen. Located minutes from I-20, lots of shopping and award winning River Bluff High School.
- Type:
- Single Family
- Sq.Ft.:
- 3,115
- Status:
- Active
- Beds:
- 5
- Lot size:
- 0.25 Acres
- Year built:
- 1996
- Baths:
- 3.00
- MLS#:
- 593465
- Subdivision:
- BENT CREEK PLANTATION
ADDITIONAL INFORMATION
Welcome to this stunning downtown Lexington gem! This charming 5-bedroom home boasts a master suite conveniently located on the main level, along with 2.5 well-appointed bathrooms. A versatile office or flex room offers flexibility to suit your lifestyle, whether as a study, playroom, or guest room. Enjoy meals in the elegant dining room or relax in the cozy living space, complete with a inviting fireplace. The gorgeous entry features a beautiful staircase, setting a warm and welcoming tone. The kitchen has stainless steel appliances and ample space for meal preparation. Discover the spacious room above the garage, an ideal multi-purpose space brimming with potential. With ample square footage, it can effortlessly serve as a versatile flex spaceâ??perfect for a home theater, game room, or expansive guest suite. Its flexible layout allows for easy customization to suit your needs, whether you envision it as a creative studio, a cozy retreat, or an additional living area. Tankless water heater, irrigation, roof only 6 years old, new paint throughout and a fresh carpet cleaning!
- Type:
- Single Family
- Sq.Ft.:
- 1,814
- Status:
- Active
- Beds:
- 3
- Lot size:
- 0.19 Acres
- Year built:
- 1997
- Baths:
- 3.00
- MLS#:
- 593496
- Subdivision:
- CREEKSIDE FARM
ADDITIONAL INFORMATION
LOCATION!!! Less than a mile from Main Street, with all the best dining, shopping and entertainment in Lexington. Great community with pool, playground, pond, and sidewalks! This home is loaded with updates! TWO new HVAC units, new water heater, carpet is one year old, lots of fresh paint. Totally renovated Kitchen with Shaker style cabinets, quartz countertops, octagonal tile backsplash, tile floor, updated lighting and brushed gold hardware! Cozy Keeping Room off Kitchen - perfect for den or home office. Large Primary Suite offers extra space for relaxing sitting area, exercise equipment or desk. Ensuite with double vanities, separate shower and large garden tub. Two secondary bedrooms share charming renovated bath with octagonal tile floor, new vanity and lighting. Washer and dryer in spacious Laundry room convey! Large back yard is the perfect place to welcome Fall with cozy stone patio and fire pit. Zoned for Award Winning Lexington 1 Schools, River Bluff High School.
$329,850
330 Cumbre Court Lexington, SC 29073
- Type:
- Single Family
- Sq.Ft.:
- 2,618
- Status:
- Active
- Beds:
- 4
- Lot size:
- 0.22 Acres
- Year built:
- 2013
- Baths:
- 3.00
- MLS#:
- 593431
- Subdivision:
- SUMMER KNOLL
ADDITIONAL INFORMATION
Welcome to your dream home, nestled in one of Lexington's most sought-after neighborhoods! Located on a peaceful cul-de-sac, this stunning property perfectly balances elegance, comfort, and convenienceâ??ideal for both family living and entertaining. As you step inside, you'll be greeted by an expansive open-concept living area flooded with natural light, seamlessly connected to a gourmet kitchen. This chefâ??s dream features sleek stainless steel appliances, luxurious granite countertops, and ample cabinetry for all your storage needs. The home offers four generously sized bedrooms, each boasting custom ceilings, with two and half stylish bathrooms. The primary suite is your private retreat, complete with a spacious walk-in closet and a spa-like en-suite bathroom. Unwind in the soaking tub or enjoy the convenience of a separate shower and double vanity. A new roof, installed in 2024, adds peace of mind, and all appliancesâ??including the refrigerator, washer, dryer, disposal, range, and microwaveâ??stay with the home. Outside, the beautifully landscaped backyard and screened-in patio provide the perfect space for hosting gatherings or relaxing in privacy. The two-car garage offers plenty of room for parking and additional storage. As a resident, you'll enjoy access to fantastic community amenities such as a swimming pool and playground. With top-rated schools, shopping, dining, and entertainment options nearby, plus easy access to major highways, this home offers the ultimate in modern convenience. Donâ??t miss this opportunityâ??schedule your tour today!
- Type:
- Single Family
- Sq.Ft.:
- 2,459
- Status:
- Active
- Beds:
- 5
- Lot size:
- 0.34 Acres
- Year built:
- 2020
- Baths:
- 3.00
- MLS#:
- 593900
- Subdivision:
- COPPER BLUFF
ADDITIONAL INFORMATION
Beautiful 4 yr. old (built in 2020) move-in ready home is back on the market. This home sits on a fenced in 0.34 acre corner lot. It is freshly painted, with smooth ceilings, and welled place view of the neighborhood. It's minutes away from shopping, entertainment, restaurants, and other activities.
- Type:
- Single Family
- Sq.Ft.:
- 2,208
- Status:
- Active
- Beds:
- 3
- Lot size:
- 0.33 Acres
- Year built:
- 2018
- Baths:
- 2.00
- MLS#:
- 593385
- Subdivision:
- TERRACE AT LONGVIEW
ADDITIONAL INFORMATION
Exquisite Home in a Quiet Cul-De-Sac with Modern Amenities! Welcome to this stunning, home nestled on a peaceful cul-de-sac. As you approach, you're greeted by meticulously designed landscaping, creating exceptional curb appeal. Step inside to discover gleaming hardwood floors, soaring ceilings, and an inviting open-concept layout thatâ??s perfect for both relaxation and entertaining. The spacious dining room, conveniently located off the living room and kitchen, offers ample space for family gatherings or hosting friends. In the heart of the home, the expansive living room features a cozy gas fireplace, seamlessly flowing into the chefâ??s kitchen. Here, youâ??ll find a large island, luxurious granite countertops, and an eye-catching tile backsplash, ideal for culinary enthusiasts. Retreat to the generously sized primary suite, complete with an ensuite bath that boasts a dual vanity, separate soaking tub, walk-in shower, and an expansive walk-in closet. On the opposite side of the home, two additional bedrooms share a well-appointed full bathâ??perfect for children or guests. The bonus room above the garage offers endless possibilities as a media room, home office, a 4th "bedroom" or a playroom. Additional highlights include a two-car garage, dedicated laundry room, massive walk-in attic, and a screened porch overlooking the fully fenced backyardâ??perfect for outdoor living. This vibrant community offers fantastic amenities including a pool, clubhouse, playground, sidewalks, and scenic green spaces. Plus, with its unbeatable location just 1 mile from I-20 and a short 10-minute drive to Lexingtonâ??s Main Street, you'll enjoy convenient access to downtown Columbia, award winning schools, and popular dining and entertainment options like the Icehouse Amphitheater. Homes like this donâ??t last longâ??schedule your private showing today and start living your dream!
$220,000
153 Emma Drive Lexington, SC 29073
- Type:
- Single Family
- Sq.Ft.:
- 1,100
- Status:
- Active
- Beds:
- 3
- Lot size:
- 0.74 Acres
- Year built:
- 1971
- Baths:
- 1.00
- MLS#:
- 593491
- Subdivision:
- EMMA TERRACE
ADDITIONAL INFORMATION
Move in ready brick ranch in Lexington 1 schools. .74 acre lot with a fenced in back yard. Nice deck to relax on and enjoy nature. Exterior painted this past spring and interior painted throughout recently. New kitchen flooring. Some updated light fixtures. Hardwood floors in the living room and the 3 bedrooms. Some additional updates include new appliance suite in 2023, new HVAC unit installed in 2019 with new ductwork in 2022, new septic drain field installed 2016. Termite bond in place since 2013. Close to shopping and schools. Must come see this one soon!
- Type:
- Single Family
- Sq.Ft.:
- 1,500
- Status:
- Active
- Beds:
- 3
- Lot size:
- 0.08 Acres
- Year built:
- 2016
- Baths:
- 3.00
- MLS#:
- 593318
- Subdivision:
- SOUTH BROOK
ADDITIONAL INFORMATION
Charming home is a convenient to everything location. Just seconds to I-20, and minutes to Lexington and the White Knoll area of shopping! Ideal starter home or just the right amount of space for someone looking to downsize! 3 bedrooms and 2 full baths up stairs and the common living space all down stairs! Fenced in back yard great for children and/or pets! The subdivision features a fantastic pool with clubhouse and playground!! New Flooring Throughout!! Full Paint recently completed!
- Type:
- Single Family
- Sq.Ft.:
- 3,042
- Status:
- Active
- Beds:
- 4
- Lot size:
- 0.22 Acres
- Year built:
- 2003
- Baths:
- 3.00
- MLS#:
- 593302
- Subdivision:
- TRI SPRINGS
ADDITIONAL INFORMATION
*Listed @ BELOW appraisal value. Appraisal done 10/31/24, please request a copy!* Take a look at this stunning home in the heart of Lexington. Enjoy an award winning school district, being close to shopping, downtown and the interstate. This beauty was the original model home for the neighborhood and sits right across from the neighborhood pool! The owners have upgraded the kitchen, master bath, closet, flooring, screened in porch and deck. There are too many updates to list, a must see! Come see this gorgeous house and make it yours before it's gone!
- Type:
- Single Family
- Sq.Ft.:
- 1,982
- Status:
- Active
- Beds:
- 3
- Lot size:
- 0.38 Acres
- Year built:
- 1997
- Baths:
- 2.00
- MLS#:
- 593285
- Subdivision:
- BRIDLEWOOD
ADDITIONAL INFORMATION
Welcome to your dream home in the heart of Lexington! This charming 3-bedroom, 2-bath residence features stunning engineered hardwood floors that flow throughout, complemented by an abundance of natural light that brightens every corner. The oversized master bathroom is a true oasis, featuring a walk-in closet, separate shower, and a luxurious whirlpool tub. The updated kitchen is a chef's delight, complete with an eat-in area perfect for gatherings, while the formal dining room adds an elegant touch for special occasions. Escape to the oversized FROG upstairs, which provides tons of storage space and versatility for various needs. Nestled on a spacious .38-acre lot, this property boasts beautiful landscaping, ample parking, and a large outdoor storage building/workshop equipped with power, ideal for all your projects. Enjoy the convenience of a separate well for irrigation, ensuring your garden stays lush year-round. Step outside to your private back deck, surrounded by a privacy fence, providing a tranquil retreat for relaxation and entertainment. NO HOA!! Donâ??t miss your chance to make this lovely property yours!
- Type:
- Land
- Sq.Ft.:
- n/a
- Status:
- Active
- Beds:
- n/a
- Lot size:
- 4.33 Acres
- Baths:
- MLS#:
- 593333
ADDITIONAL INFORMATION
Located in the Town of Lexington, on one of the busiest stretches of road in the city, lies this wonderful opportunity to own 4.327 acres of General Commercial zone property! The lot is located adjacent to the Lexington School District 1 office building off Augusta Hwy and offers 170.5' of road frontage, utilities available, and flat topography for easy development. The lot already has prescriptive driveway access to Hwy 1 saving you time with SC DOT. Buyer responsible for tap fees. No part of the lot is located in a flood zone. 29,500 average daily car count according to SC DOT in 2023 and population growing in this area. Plat located in pictures. Don't miss this opportunity for prime property - call for more information today!
$280,000
138 J Rufus Road Lexington, SC 29073
- Type:
- Other
- Sq.Ft.:
- 2,168
- Status:
- Active
- Beds:
- 4
- Lot size:
- 2.5 Acres
- Year built:
- 2016
- Baths:
- 3.00
- MLS#:
- 593274
ADDITIONAL INFORMATION
**Welcome to Your Dream Oasis!**. Discover the perfect blend of tranquility and convenience with this stunning modern home by Clayton Homes, situated on an expansive 2.5-acre lot (See pictures for proerty line sketch and survey). This property offers the rare opportunity to enjoy both the privacy of rural living and the accessibility of being in the heart of everything. Step inside this breathtaking home featuring 4 spacious bedrooms and 3 beautifully designed bathrooms, including expanded master suites. The open-concept kitchen and living area create an inviting atmosphere, perfect for entertaining or relaxing with family. High-end finishes, such as granite countertops and ample storage, enhance the home's modern appeal. But the true gem of this property lies beyond the front door. The enormous outdoor space provides endless possibilities for recreation, gardening, or simply enjoying nature. The property also features a picturesque creek, lush woods, landscaped areas, and fruit trees, all within minutes of major highways and thoroughfares. Homes like this are a rare find, so donâ??t miss your chance to make it yours. Act quicklyâ??schedule a showing today and experience the best of both worlds!
- Type:
- Single Family
- Sq.Ft.:
- 1,554
- Status:
- Active
- Beds:
- 3
- Lot size:
- 0.58 Acres
- Year built:
- 2004
- Baths:
- 3.00
- MLS#:
- 593207
- Subdivision:
- RIDGEWOOD
ADDITIONAL INFORMATION
Welcome to this inviting home nestled in a tranquil, well-established neighborhood with no HOA. This property offers a spacious and versatile layout ideal for family living and entertaining. The home features a cozy family room with a wood-burning fireplace, perfect for chilly evenings, and a combined living and dining room area that provides a versatile space for both formal and casual gatherings. The galley kitchen includes an eat-in area, making meal times convenient and enjoyable with french doors opening to an outside patio with a huge back yard. There is an attached laundry closet in the kitchen for added storage. All bedrooms are equipped with ceiling fans, and the owners suite boasts a walk in closet and a private bath for your personal retreat. The formal living room offers additional space for relaxation or entertaining guests. The home is zoned for Lexington 1 schools, including the highly desirable Deerfield Elementary School . Located just minutes from shopping, dining, and easy access to the interstate, this home offers convenience without sacrificing the serenity of your quiet neighborhood.
- Type:
- Single Family
- Sq.Ft.:
- 4,278
- Status:
- Active
- Beds:
- 5
- Lot size:
- 2.04 Acres
- Year built:
- 1988
- Baths:
- 5.00
- MLS#:
- 593156
- Subdivision:
- WOODBRIDGE CROSSING
ADDITIONAL INFORMATION
Timeless, private, & picturesque! -CUSTOM BUILT estate-like home nestled close to all of Lexington amenities! Secluded among a natural buffer of trees, it provides a small taste of country life through its extensive, but manageable lawns, amidst the old forest like setting allowing you to breathe the fresh air. Woodbridge Crossing neighborhood has only 20 houses, each on at least 2 acre lots with NO HOA! Set well back from the road it boasts a classic all-brick home with 5 bedrooms, 4.5 baths, 3 fireplaces, a library, separate office, great room, den, sunroom, and a handicap accessible in-law suite. Step inside the front entrance and be welcomed by timeless architecture, tasteful historic molding, with transom windows crowning each doorway. Walk through the formal dining room to the expansive kitchen with large eat-in area, roomy pantry, extra large island, and nearly new appliances. The kitchen's 6' by 6' picture window overlooks the well-manicured back yard and old-growth forest, complete with private creek. Sit by the fireplace in the adjoined great room and enjoy 27' vaulted ceilings with 2nd floor architectural archways that give a glimpse of the upstairs. Walk out onto the newly rebuilt, multi-level 1,050 square foot deck with covered porch, outdoor full bath, and hot tub. Retire to the 2nd floor with spacious hallways, bathrooms, 3 bedrooms, and a grand primary suite with its own fireplace, newly renovated opulent bathroom, and cedar sauna. This primary bedroom is large enough to include a home office or art studio! Come visit and be enchanted!
- Type:
- Single Family
- Sq.Ft.:
- 1,264
- Status:
- Active
- Beds:
- 2
- Lot size:
- 0.12 Acres
- Year built:
- 2009
- Baths:
- 2.00
- MLS#:
- 593146
- Subdivision:
- RIDGE TERRACE
ADDITIONAL INFORMATION
Discover the charm of low-maintenance living in this delightful 2-bedroom, 2-bathroom patio home, nestled in the sought-after Ridge Terrace neighborhood. This residence boasts a tranquil setting, ensuring peace and quiet for its inhabitants. The interior shines with meticulously updated flooring that graces the living spaces, reflecting the home's well-kept condition. An expansive open floor plan seamlessly connects the kitchen to the dining and living areas, creating an inviting atmosphere for entertaining and daily life. The kitchen itself is a model of convenience, opening up to the surrounding spaces. Adjacent to the main living area is a generous flex room, adaptable to your changing needs, whether as a home office, workout space, or entertainment room. Step outside to the cozy, covered back porch and enjoy the serenity of a private backyard, perfect for intimate gatherings or quiet reflection. Additionally, the property includes a spacious 1-car garage, providing ample storage and parking solutions. This home is an ideal match for those seeking a comfortable and stylish living experience without the burden of extensive upkeep. Schedule your showing quickly!
- Type:
- Townhouse
- Sq.Ft.:
- 1,250
- Status:
- Active
- Beds:
- 3
- Lot size:
- 0.07 Acres
- Year built:
- 2021
- Baths:
- 3.00
- MLS#:
- 593065
- Subdivision:
- JESSAMINE PLACE
ADDITIONAL INFORMATION
Step inside this pristine townhome located in beautiful Jessamine Place! This townhome includes three bedrooms and two full bathrooms upstairs as well as a half bathroom downstairs for convenience. The first floor features luxury vinyl plank flooring throughout the kitchen and living areas. The living room leads into to the kitchen that has granite countertops, beautiful gray cabinets, a peninsula island and stainless steel appliances. The outdoor living space features a patio and partial privacy fence separating the units, as well as a storage room. The laundry closet is also located on the first floor. Upstairs, you'll find the primary suite that includes a spacious shower, dual sink granite vanity and large walk-in closet. Two secondary bedrooms share a full bathroom on the second floor. This home can be sold semi-furnished to include the stainless steel refrigerator, dining room table and chairs, fireplace TV stand, large sectional, outdoor furniture, and fire pit. Minutes away from West Columbia and Lexington, schedule your showing today!
- Type:
- Single Family
- Sq.Ft.:
- 1,471
- Status:
- Active
- Beds:
- 3
- Lot size:
- 0.13 Acres
- Year built:
- 2024
- Baths:
- 2.00
- MLS#:
- 593112
- Subdivision:
- HIDDEN SPRINGS
ADDITIONAL INFORMATION
10K YOUR WAY- $10,000 for closing costs and/or options- WOW! *terms apply. Welcome to The Berkeley C! This charming one-story brand new plan offers 1,471 square feet of comfortable living space, perfect for anyone looking for an affordable ranch style home in an amenity filled community. You'll love the open layout, with a kitchen that includes a breakfast bar and granite countertops, connecting to the great room and a dining area that leads to a covered back porchâ??perfect for relaxing or having guests over. With 9-foot ceilings and easy-care LVP flooring in all the main living areas, this home feels bright and spacious. The ownerâ??s suite has everything you need, including a walk-in closet, dual sinks, and a 5-foot shower. Two additional bedrooms and a shared bath are located towards the front of the home allowing for a very private owners suite. Plus, this home has a one car garage with opener, tankless gas H2O, irrigation system, R-38 insulation and more. Our standard features are other builders options! Haven Homes The Berkeley has the perfect mix of comfort and value with up to $10,000 toward your closing costs and/or options*. Home is under construction with estimated completion in late October/early November.
- Type:
- Single Family
- Sq.Ft.:
- 2,027
- Status:
- Active
- Beds:
- 4
- Lot size:
- 0.13 Acres
- Year built:
- 2024
- Baths:
- 3.00
- MLS#:
- 593111
- Subdivision:
- HIDDEN SPRINGS
ADDITIONAL INFORMATION
10K YOUR WAY- Up to $10,000 for closing costs and/or options- WOW! *terms apply. Welcome to Hidden Springs where our Brier C combines quality with modern amenities. Boasting Haven Homes Standard Features, this home has the perfect blend of space, style and quality. LVP flooring is in all the main living areas, where 9-foot ceilings on the main level create an open and airy atmosphere. The kitchen features granite countertops, stainless steel appliances, large island, large dining area, pantry and subway tile backsplash. The living room, with a gas log fireplace, is open to the kitchen with multiple large windows, creating an inviting space to gather. The 2nd level owner's suite, with a large walk-in closet and a bathroom with a dual vanity, a quartz top, a 5 ft walk-in shower, and design elements like ceramic tile flooring make this space functional and stylish. 3 additional bedrooms, full bath and convenient laundry room are also on the 2nd level. Enjoy time on your covered patio overlooking the landscaped lawn, the irrigation systems makes maintaining a lush lawn easy. This home is designed with energy efficiency in mind, you'll enjoy comfort while being mindful of the environment and your utility bills.The Haven Homes Advantage, our standard features not only meet but exceed expectations, ensuring quality but also substantial cost savings for you. Planned community amenity center is under construction with a pool, hammock park, firepits and playground, itâ??s not just an amenity; it's a hub for socializing, and building a sense of community with your neighbors. location ensures easy access to I-20, while being just minutes away from downtown Lexington and variety of shopping, dining and entertainment options. *Under construction *Stock photos/options and colors will vary. Agent on site Saturday 10-2, come see us!
- Type:
- Single Family
- Sq.Ft.:
- 1,794
- Status:
- Active
- Beds:
- 3
- Lot size:
- 0.13 Acres
- Year built:
- 2024
- Baths:
- 3.00
- MLS#:
- 593110
- Subdivision:
- HIDDEN SPRINGS
ADDITIONAL INFORMATION
10K YOUR WAY- Up to $10,000 for closing costs and/or options- WOW! *terms apply. Move into your NEW Haven Home by Christmas! Welcome to the Monroe II B, LVP flooring graces all main level living areas and standard main level 9 foot high ceilings add to the 3 bedroom, 2.5 bath homeâ??s appeal.The kitchen wonâ??t disappoint with 36-inch cabinets, 3cm granite countertops, subway tile backsplash, breakfast bar, stainless steel appliances and a pantry, a perfect blend of style and functionality that is open to the window filled greatroom. The spacious 2nd level owner's suite has a large walk in closet, a 5 ft shower and a dual vanity. 2 more bedrooms each with walk in closets and a shared full bath, great loft area and full laundry room are also on the 2nd level.Youâ??ll enjoy the rear covered patio, landscaped rear lawn (3/4 sod) and irrigation system for easy maintenance and the two car garage offers ample storage. The energy-efficient features, including a tankless water heater, gas pack HVAC, R-38 attic insulation and more, ensure that you can live comfortably while being mindful of the environment and your utility bills.Come see why this is the perfect place to start your new chapter! Make 2024 YOUR year to become a homeowner! Catch the vibe, not the bills! Fabulous community amenities currently under construction. Agent on site Saturday 10-2, come see us!
- Type:
- Single Family
- Sq.Ft.:
- 1,794
- Status:
- Active
- Beds:
- 3
- Lot size:
- 0.13 Acres
- Year built:
- 2024
- Baths:
- 3.00
- MLS#:
- 593109
- Subdivision:
- HIDDEN SPRINGS
ADDITIONAL INFORMATION
10K YOUR WAY- up to $10,000 in closing costs and/or options- Wow! Move into your NEW Haven Home by Christmas! Welcome to the Monroe II C, LVP flooring graces all main level living areas and standard main level 9 foot high ceilings add to the 3 bedroom, 2.5 bath homeâ??s appeal.The kitchen wonâ??t disappoint with 36-inch cabinets, 3cm granite countertops, subway tile backsplash, breakfast bar, stainless steel appliances and a pantry, a perfect blend of style and functionality that is open to the window filled greatroom. The spacious 2nd level owner's suite has a large walk in closet, a 5 ft shower and a dual vanity. 2 more bedrooms each with walk in closets and a shared full bath, great loft area and full laundry room are also on the 2nd level.Youâ??ll enjoy the rear covered patio, landscaped rear lawn (3/4 sod) and irrigation system for easy maintenance and the two car garage offers ample storage. The energy-efficient features, including a tankless water heater, gas pack HVAC, R-38 attic insulation and more, ensure that you can live comfortably while being mindful of the environment and your utility bills.Come see why this is the perfect place to start your new chapter! Make 2024 YOUR year to become a homeowner! Catch the vibe, not the bills! Fabulous community amenities currently under construction. Agent on site Saturday 10-2, come see us!
$490,000
109 Red Ash Lane Lexington, SC 29072
- Type:
- Single Family
- Sq.Ft.:
- 3,030
- Status:
- Active
- Beds:
- 4
- Lot size:
- 0.24 Acres
- Year built:
- 2006
- Baths:
- 3.00
- MLS#:
- 593106
- Subdivision:
- WOODSIDE FARMS
ADDITIONAL INFORMATION
Welcome to this beautifully crafted 4 Bedroom custom brick home, situated on a well manicured lot in the highly sought after Woodside Farms. Recently painted throughout, the interior features soaring cathedral ceilings and gleaming hardwood floors that flow throughout the open floor plan, creating a bright and inviting space bathed in natural light. The kitchen boasts new appliances, granite counter tops and ample cabinetry and prep space as well as a cozy eat-in area perfect for everyday meals. In addition, there is a large formal dining room ideal for casual gatherings and formal entertaining. Enjoy the privacy of the split floor plan, where the primary suite is separated from the additional bedrooms. Plantation shutters add elegance throughout the home and the large room over the garage provides a flexible space for a home office, play room or extra living area. Located in award winning Lexington One school district and just minutes from shopping, restaurants and interstates make this the perfect blend of location and lifestyle. Don't miss out make your appointment today!
Andrea D. Conner, License 102111, Xome Inc., License 19633, [email protected], 844-400-XOME (9663), 751 Highway 121 Bypass, Suite 100, Lewisville, Texas 75067

The information being provided is for the consumer's personal, non-commercial use and may not be used for any purpose other than to identify prospective properties consumer may be interested in purchasing. Any information relating to real estate for sale referenced on this web site comes from the Internet Data Exchange (IDX) program of the Consolidated MLS®. This web site may reference real estate listing(s) held by a brokerage firm other than the broker and/or agent who owns this web site. The accuracy of all information, regardless of source, including but not limited to square footages and lot sizes, is deemed reliable but not guaranteed and should be personally verified through personal inspection by and/or with the appropriate professionals. Copyright © 2024, Consolidated MLS®.
Lexington Real Estate
The median home value in Lexington, SC is $258,000. This is higher than the county median home value of $234,700. The national median home value is $338,100. The average price of homes sold in Lexington, SC is $258,000. Approximately 60.03% of Lexington homes are owned, compared to 33.11% rented, while 6.86% are vacant. Lexington real estate listings include condos, townhomes, and single family homes for sale. Commercial properties are also available. If you see a property you’re interested in, contact a Lexington real estate agent to arrange a tour today!
Lexington, South Carolina has a population of 23,068. Lexington is more family-centric than the surrounding county with 42.98% of the households containing married families with children. The county average for households married with children is 31.47%.
The median household income in Lexington, South Carolina is $73,785. The median household income for the surrounding county is $65,623 compared to the national median of $69,021. The median age of people living in Lexington is 37.7 years.
Lexington Weather
The average high temperature in July is 92.4 degrees, with an average low temperature in January of 33.8 degrees. The average rainfall is approximately 47 inches per year, with 0.9 inches of snow per year.
