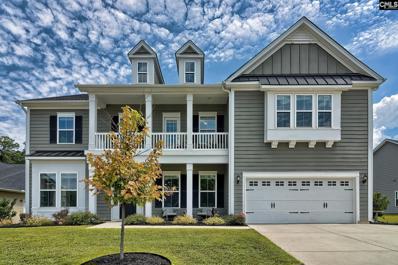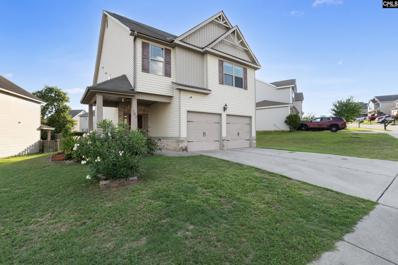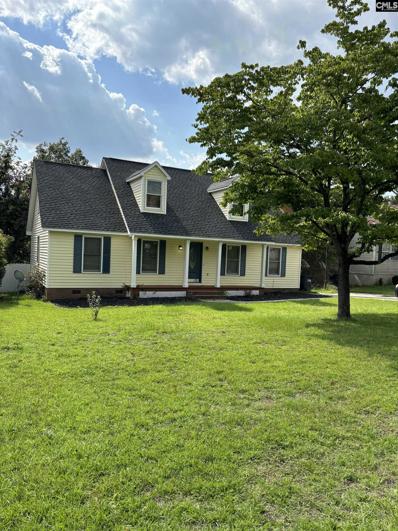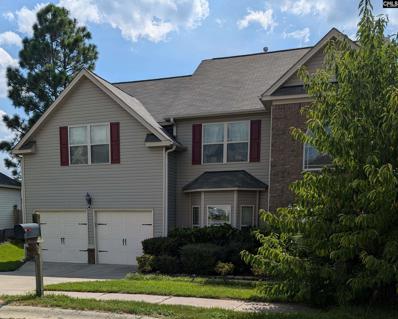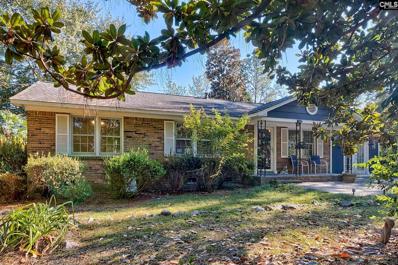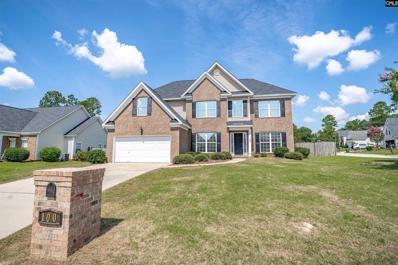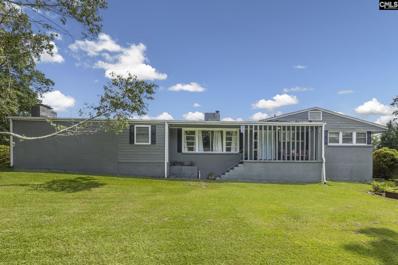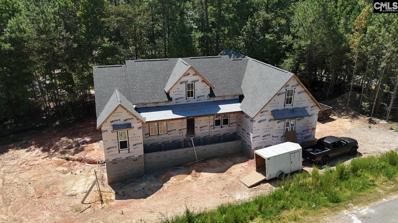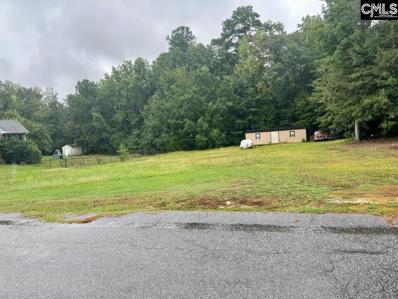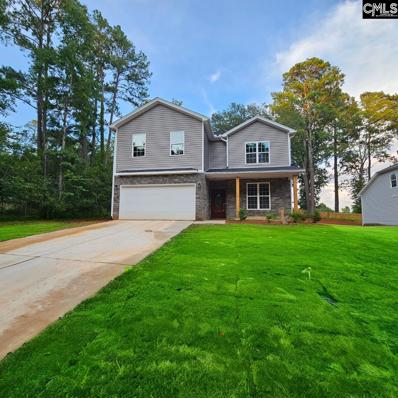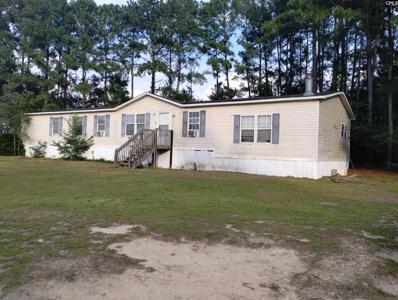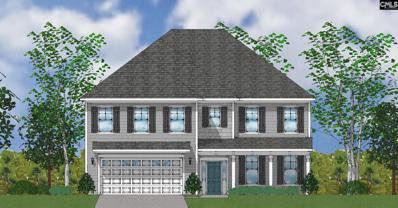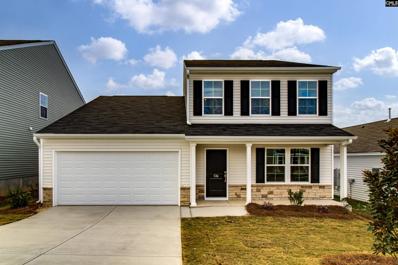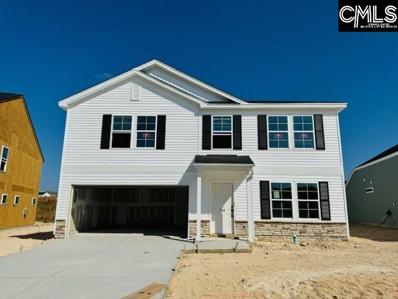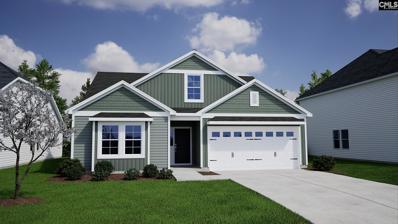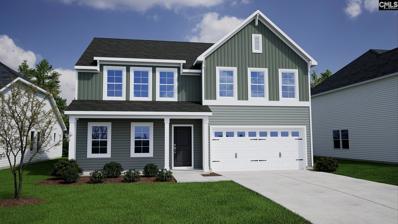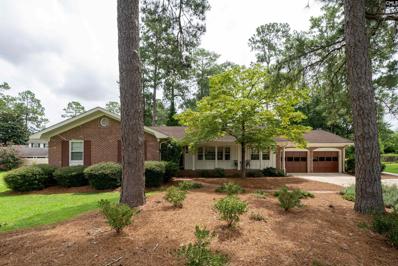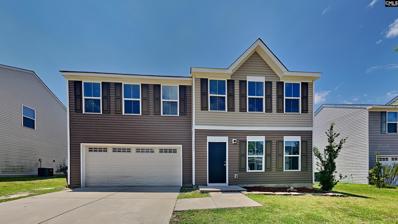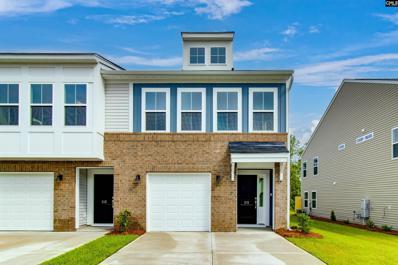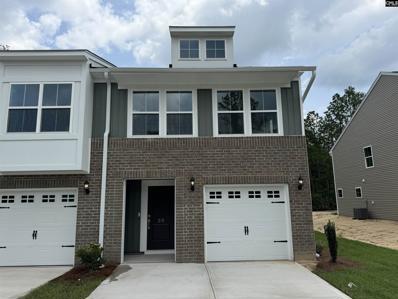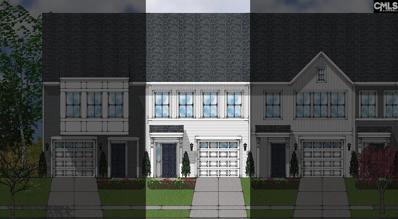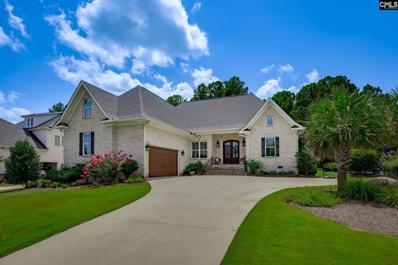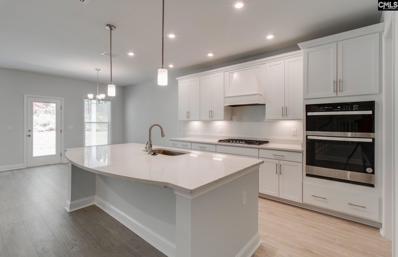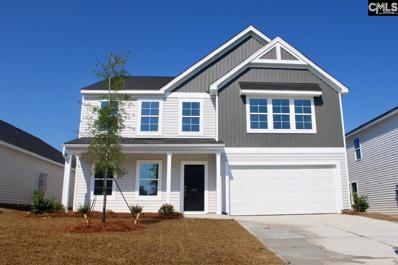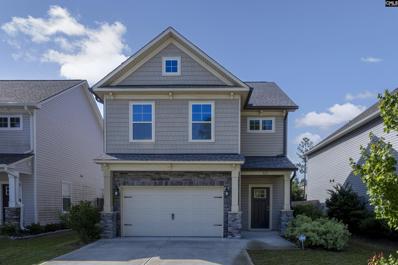Lexington SC Homes for Rent
- Type:
- Single Family
- Sq.Ft.:
- 4,157
- Status:
- Active
- Beds:
- 5
- Lot size:
- 0.38 Acres
- Year built:
- 2020
- Baths:
- 5.00
- MLS#:
- 591761
- Subdivision:
- STERLING BRIDGE
ADDITIONAL INFORMATION
Amazing location & close to Lake Murray! Welcome to this exquisite 5-bedroom, 4.5-bathroom residence nestled in the sought-after Sterling Bridge Subdivision. This stunning home showcases thoughtfully designed living space, offering comfort and elegance. Upon entry youâ??ll be greeted with a grand two-story foyer, formal living and dining room, and a spacious open-concept family room with both a fireplace and built-in cabinets. This opens up to the gourmet kitchen with an oversized island with quartz tops, built in gas cook-top, wall oven, eat in breakfast area and walk in pantry. Downstairs also offers a guest suite with a walk in closet and private bathroom. Upstairs, retreat to your luxurious master suite, featuring a sitting area, three walk-in closets, and a spa-like ensuite bathroom. Youâ??ll also find three additional bedrooms, each with walk-in closets, two full bathrooms, the laundry room, and the FLEX room upstairs- versatile space for a home office, playroom, or media room! Sterling Bridge is a family-friendly neighborhood, known for its top-rated Lexington 1 Schools! Neighbors enjoy access to a community pool, clubhouse, and ample sidewalks for leisurely strolls. The friendly atmosphere and strong sense of community make Sterling Bridge an ideal place for families to call home. *Ask about possible 2K in lender credits, conditions apply.
- Type:
- Single Family
- Sq.Ft.:
- 2,189
- Status:
- Active
- Beds:
- 3
- Lot size:
- 0.12 Acres
- Year built:
- 2012
- Baths:
- 3.00
- MLS#:
- 591730
- Subdivision:
- SOUTH BROOK
ADDITIONAL INFORMATION
Welcome to this charming Lexington home that checks all the boxes! The moment you arrive, the inviting extended front porch sets the tone for whatâ??s inside. Enter through a spacious foyer that welcomes you into a thoughtfully designed layout. The formal dining room, adorned with elegant molding, flows into a beautiful kitchen featuring granite countertops, ample cabinetry, and a pantry. The open living room is the heart of the home, where you can relax by the stone fireplace or entertain guests with ease with this open floorplan. The second level features the master suite with double closets and vanities, providing both space and comfort. It also offers a loft area and two additional bedrooms, laundry area and and another full bathroom. Outside, the covered back patio is the perfect spot for morning coffee or evening relaxation. Located just minutes from I-20 and a quick 25-minute drive to downtown Columbia, convenience is at your doorstep. The neighborhood itself offers fantastic amenities like a community pool, playground, and cabana areaâ??ideal for creating lasting memories. Plus, youâ??ll be in the highly sought-after Lexington school district, known for its award-winning schools. Donâ??t miss your chance to make this stunning home yoursâ??schedule your visit today!
- Type:
- Single Family
- Sq.Ft.:
- 1,976
- Status:
- Active
- Beds:
- 3
- Lot size:
- 0.25 Acres
- Year built:
- 1988
- Baths:
- 2.00
- MLS#:
- 591604
- Subdivision:
- GARDEN POND
ADDITIONAL INFORMATION
Lovely renovated home with an open floor plan and luxury vinyl plank throughout most of the main level. Roof replaced 2023. HVAC 8 years old for downstairs. . Very large bedroom which covers the entire upstairs has two closets and is heated and air conditioned with a portable unit. The kitchen has stainless steel appliances. The refrigerator and washer and dryer do not convey. The eat-in area could serve the kitchen or be an extension of the great room as a dining area. The private back yard is fully fenced and has a beautiful deck.
- Type:
- Single Family
- Sq.Ft.:
- 2,608
- Status:
- Active
- Beds:
- 5
- Lot size:
- 0.16 Acres
- Year built:
- 2011
- Baths:
- 3.00
- MLS#:
- 591521
- Subdivision:
- WINDSTONE AT WHITE KNOLL
ADDITIONAL INFORMATION
Welcome to Your Dream Home! Nestled in a serene cul-de-sac, this stunning 5-bedroom, 3-bathroom residence boasts high-end finishes and an inviting, quiet interior. Located in a highly sought-after neighborhood with top-rated Lexington schools, this home offers the perfect blend of luxury and convenience. Enjoy easy access to shopping, schools, and all the amenities you need, while relishing the privacy and tranquility of your own oasis. With an extremely low-cost HOA, this property is not only beautiful but also budget-friendly. This is a must-see home that promises a lifestyle of comfort and elegance. Donâ??t miss out on this incredible opportunity!
- Type:
- Single Family
- Sq.Ft.:
- 2,960
- Status:
- Active
- Beds:
- 3
- Lot size:
- 0.7 Acres
- Year built:
- 1970
- Baths:
- 2.00
- MLS#:
- 591512
ADDITIONAL INFORMATION
Located on a large .7 acre lot with a separate income producing guest house, welcome to 105 Holly Street Lane. This ranch styled main house is a 3 bedroom, 1.5 bath home with plenty of spaces to entertain including a formal living room, oversized family room and sunroom addition. The kitchen is spacious with tons of cabinets, plenty of counter space, and separate eat in area. All of the bedrooms have hardwood flooring throughout and share the full hall bath. Bedroom 3 has a private half bath. The guest house is a spacious one bedroom, one bath house with a kitchen, living room and separate washer/dryer. The back yard is completely fenced with a separate dog run area and multiple sheds/storage structures. Located minutes from downtown Lexington & a quick commute to 1-20.
Open House:
Sunday, 11/17 12:00-2:00PM
- Type:
- Single Family
- Sq.Ft.:
- 3,084
- Status:
- Active
- Beds:
- 5
- Lot size:
- 0.23 Acres
- Year built:
- 2006
- Baths:
- 4.00
- MLS#:
- 591502
- Subdivision:
- MANORS AT WHITE KNOLL
ADDITIONAL INFORMATION
Spacious 5 Bedroom home with 2 Ensuite Bathrooms, located on corner lot of a charming Cul-de-sac in the Manors at White Knoll - Zoned for sought after Lexington One School District. Inside you'll find an array of features designed for a luxurious lifestyle with two-story foyer and chandelier, leading into formal dining room perfect for hosting dinners. There is also a flex room for office or study. The Owners Suite is conveniently located on the main floor with trey ceiling, walk-in closet, and separate garden tub and shower. At the heart of the home is the spacious kitchen with granite counters, bar, and breakfast area with plenty of room for casual dining. The kitchen seamlessly opens into the great room, complete with a gas log fireplace and vaulted ceiling, ideal for relaxation and entertainment. Upstairs, the loft area leads to four additional bedrooms, including in-law Suite or Media Space. Make this your next move to a great location in Lexington, SC!
- Type:
- Single Family
- Sq.Ft.:
- 2,529
- Status:
- Active
- Beds:
- 4
- Lot size:
- 0.75 Acres
- Year built:
- 1955
- Baths:
- 3.00
- MLS#:
- 591480
ADDITIONAL INFORMATION
Welcome to 104 Brookgreen! This beautifully upgraded mid-century home offers both charm and modern convenience. The spacious primary suite is a true retreat, featuring a refurbished cast iron clawfoot bathtub, character-rich tile floors, a double vanity, two closets, and a cozy fireplaceâ??ideal for unwinding after a long day. With four bedrooms and three bathrooms, this home boasts a generous layout, all situated on a large, fully fenced lot. The open-concept kitchen is a chef's dream, showcasing elegant subway tile and stunning countertops, complemented by gorgeous hardwood floors throughout. Enjoy the freedom of letting your pets roam or even raising chickens in your expansive backyard. With 2,529 finished square feet upstairs and an additional 1,240 square feet of unfinished basement space, the possibilities are endless. The current owners have invested $200,000 in renovations, ensuring the home is move-in ready. Conveniently located in the heart of Lexington, you'll be just minutes from numerous amenities, and thereâ??s no HOA to worry about. Schedule your showing today and experience the perfect blend of comfort and style!
- Type:
- Single Family
- Sq.Ft.:
- 3,105
- Status:
- Active
- Beds:
- 4
- Lot size:
- 0.73 Acres
- Year built:
- 2024
- Baths:
- 4.00
- MLS#:
- 591378
- Subdivision:
- MIDWAY FOREST
ADDITIONAL INFORMATION
Welcome to The Nimitz by Lafaye Custom Homes at the serene Midway Forest community just outside Lexington. This beautifully designed Modern Farmhouse is filled with natural light and offers open spaces ideal for relaxation and hosting guests. Outside, appreciate the architectural charm with a covered front porch and an elevated rear deck overlooking a private backyard. Inside, the attention to detail shines through with a practical mudroom featuring custom built-ins. The chef's kitchen boasts a Bosch appliance package, quartz countertops, a farmhouse sink, a spacious island, and a walk-in pantry. The living room is bathed in natural light and features a custom mantel fireplace and hardwood flooring, with upscale tile finishes in the bathrooms. The Owner's Suite provides a luxurious escape with a freestanding tub, double vanity, walk-in tile shower, and a large closet. Downstairs, an additional bedroom is accompanied by a versatile living space, suitable for a play area or media room. Additionally, there are two flex rooms ideal for an office or workout space. Residents can enjoy the convenience of downtown Lexington's shops, restaurants, and leisure activities at Lake Murray, all while experiencing the tranquility of Midway Forest.
$105,000
107 SMITH Street Lexington, SC 29072
- Type:
- Land
- Sq.Ft.:
- n/a
- Status:
- Active
- Beds:
- n/a
- Lot size:
- 0.48 Acres
- Baths:
- MLS#:
- 591361
ADDITIONAL INFORMATION
WOW! TAKE A LOOK AT THIS .48 ACRE, FLAT, LOT. NO CLEARING NEEDED, SO GET READY TO BUILD YOUR DREAM HOME! LOCATED IN THE HEART OF LEXINGTON, CLOSE TO SHOPPING, I-20, AND LEXINGTON ONE SCHOOLS. AWARD WINNING SCHOOLS ARE RIVER BLUFF, LAKESIDE, AND LEXINGTON ELEMENTARY. NO HOA. TWO STREETS FROM COLUMBIA AVENUE WITH LITTLE TRAFFIC. WATER AND SEWER AVAILABLE.
$355,000
116 Addy Lane Lexington, SC 29072
- Type:
- Single Family
- Sq.Ft.:
- 2,620
- Status:
- Active
- Beds:
- 5
- Lot size:
- 0.27 Acres
- Year built:
- 2024
- Baths:
- 4.00
- MLS#:
- 591368
ADDITIONAL INFORMATION
$35K Price improvement! Welcome to 116 Addy Lane in The Town of Lexington! No HOA on this street and large .27 acre lot! Discover comfort in this semi-custom built new construction 5 bedroom 3.5 bathroom home that is within walking distance to Café Strudel, Lexington's Main Street restaurants, shopping and The Icehouse Amphitheater! Also Nearby parks include the newly revamped Virginia Hylton Park, Gibson Pond Park and soon to open Lexington's newest addition: Old Mill Pond Trail. Upon entering the home, you will see tall, smooth ceilings throughout with upgraded heavy molding, a formal dining room with wainscoting and open family room with gas log fireplace. There is luxury vinyl plank flooring throughout the main living areas of the home on the main floor and beautiful tile floors in the laundry room and bathrooms. The gourmet kitchen includes white cabinets, quartz countertops, tile backsplash, LG upgraded stainless steel appliances, pantry and an eat-in area. Beautiful tray ceiling in the kitchen and tray ceiling in master bedroom with ceiling fans in all bedrooms and living areas. Master on the main and master bathroom with beautiful tile floors, beautiful tile shower with dual showerheads including a rain showerhead, dual vanity with quartz countertops, separate water closet and large custom walk-in closet with built-in shelving! Other guest bathrooms also have beautiful tile floors and vanities with quartz countertops. and With a 2-car garage, spacious driveway, .27 acre yard with NO HOA and screened back porch, this home has the perfect amenities for a large family in downtown Lexington! Award winning Lexington District One Schools: Lexington Elem, Pleasant Hill Middle & Lexington High! Very convenient location to I-20! Up to $10K from builder for 2/1 rate buy-down and/or towards closing costs for using preferred lender and attorney!!!!
- Type:
- Other
- Sq.Ft.:
- 2,128
- Status:
- Active
- Beds:
- 4
- Lot size:
- 0.38 Acres
- Year built:
- 2002
- Baths:
- 3.00
- MLS#:
- 591279
- Subdivision:
- RIDGECREST
ADDITIONAL INFORMATION
Welcome home to 261 Crestridge Drive in beautiful Lexington, SC! This stunning mobile/manufactured home boasts 4 bedrooms and 3 bathrooms, making it the perfect space for you and your family. With a spacious great room, dining room, and kitchen, there is plenty of room for entertaining and creating lifelong memories. In need of a little TLC. The kitchen features an island for additional prep space, as well as ample storage for all of your cooking needs. The great room is a cozy retreat, complete with a fireplace that will keep you warm on chilly evenings. The master suite is a true oasis, with his and hers sinks and a large dressing room. The additional three bedrooms are perfect for children, guests, or even a home office and a separate laundry room. The benefits of this property don't stop at the front door. The neighborhood surrounding 261 Crestridge Drive is filled with desirable amenities and attractions. For outdoor enthusiasts, Lake Murray is a mere 10-minute drive, offering boating, fishing, and water sports. And if you're in the mood for a delicious meal or a night out, Lexington has plenty of fantastic restaurants and entertainment options to choose from. This home is being sold AS-IS, mobile home has not been retired. Don't miss your chance to make 261 Crestridge Drive your forever home. Contact us today to schedule a showing and take the first step towards living in this incredible property in Lexington, SC.
$482,883
820 Bronco Lane Lexington, SC 29072
- Type:
- Single Family
- Sq.Ft.:
- 3,722
- Status:
- Active
- Beds:
- 5
- Lot size:
- 0.16 Acres
- Year built:
- 2024
- Baths:
- 5.00
- MLS#:
- 591201
- Subdivision:
- HENDRIX FARMS
ADDITIONAL INFORMATION
The Webster B is a spacious home with a guest suite with on the main level and an additional half bath downstairs. The formal dining room has a coffered ceiling as you enter into the foyer. A huge island with gourmet appliances overlooks the family room and also has a coffered ceiling! Bench and cubie and Butler's Pantry. The primary bedroom upstairs has a box ceiling and large primary bath, complete with a free standing bath tub and separate shower, double vanities and separate water closet! You will also find two separate walk-in closets in your primary suite. Bedrooms two & three has a "Jack & Jill" bath bedroom 4 with private bath and walk-in closets. A large Family room upstairs. Fantastic amenities coming soon! Closing cost assistance with Silverton Mortgage and MGC
- Type:
- Single Family
- Sq.Ft.:
- 2,429
- Status:
- Active
- Beds:
- 4
- Lot size:
- 0.14 Acres
- Year built:
- 2024
- Baths:
- 3.00
- MLS#:
- 591165
- Subdivision:
- BLUEFIELD
ADDITIONAL INFORMATION
The Pickens is a four bedroom, two-and-one-half bath plan. Upon entry you will find an office space with glass French doors. The main living areas have luxury vinyl plank flooring. The family room boast a gas fireplace. Stainless steel gas appliances are featured in the beautiful kitchen. The open concept from the kitchen to the family room is wonderful for entertaining guests. The primary suite is on the main level and has a vaulted ceiling. Three secondary bedrooms, one secondary full bath, and a loft are also upstairs. This home also boasts a large floored storage area. Come check it out soon!
- Type:
- Single Family
- Sq.Ft.:
- 2,771
- Status:
- Active
- Beds:
- 4
- Lot size:
- 0.15 Acres
- Year built:
- 2024
- Baths:
- 3.00
- MLS#:
- 591145
- Subdivision:
- BLUEFIELD
ADDITIONAL INFORMATION
The Telfair is a two-story, four-bedroom, two-and-one-half-bathroom home. Off of the entry foyer, you will find an office with gorgeous French doors and a formal dining room. The kitchen and eat-in area opens to the great room. The kitchen offers upgraded cabinets, stainless steel appliances, and granite countertops. Luxury vinyl plank flooring will flow throughout the common areas downstairs. The primary bedroom suite upstairs features a large walk-in closet, dual vanities, a separate tub and shower, and a water closet! The additional three bedrooms, a large loft, and a full bath are also upstairs. Out back you can enjoy a nice covered space with a ceiling fan!
- Type:
- Single Family
- Sq.Ft.:
- 1,717
- Status:
- Active
- Beds:
- 3
- Lot size:
- 0.14 Acres
- Year built:
- 2024
- Baths:
- 2.00
- MLS#:
- 590952
- Subdivision:
- BLUEFIELD
ADDITIONAL INFORMATION
The Durham is a three-bedroom, two-bathroom single-story open concept plan. The kitchen and eat-in area are open to the great room. The family room boast an eye catching boxed ceiling. The kitchen features upgraded gray cabinets, stainless steel electric appliances, and quartz countertops. The primary bedroom is split from the secondary bedrooms and features a large walk-in closet and an oversized linen closet. The primary bath has a tiled shower. Both secondary bedrooms feature walk-in closets. The large laundry room is conveniently located off of the garage entry where there is plenty of storage including a coat and linen closet. LVP flooring flows throughout all of the common areas of the home. Outside, you can enjoy a covered porch with a ceiling fan!
- Type:
- Single Family
- Sq.Ft.:
- 2,255
- Status:
- Active
- Beds:
- 4
- Lot size:
- 0.15 Acres
- Year built:
- 2024
- Baths:
- 3.00
- MLS#:
- 590951
- Subdivision:
- BLUEFIELD
ADDITIONAL INFORMATION
The two-story McDowell plan has four bedrooms and two-and-one-half bathrooms. Inside the entryway, the great room leads into the kitchen. The kitchen has upgraded stainless steel appliances, upgraded white cabinets, quartz countertops. A additional room with a closet is located behind the eating area can be used as an office or additional room. Upstairs, you will find a spacious primary bedroom, walk-in closet, and upgraded bathroom with a large tiled shower. The remaining bedrooms, additional bathroom, a large loft space and laundry room are all conveniently located on the second level. Outside you will enjoy a covered porch!
- Type:
- Single Family
- Sq.Ft.:
- 2,938
- Status:
- Active
- Beds:
- 5
- Lot size:
- 0.51 Acres
- Year built:
- 1970
- Baths:
- 3.00
- MLS#:
- 590913
- Subdivision:
- MIDDLEBROOK
ADDITIONAL INFORMATION
Haven't you always wanted to live on a tree lined street in a well established neighborhood in the heart of Lexington? Well this rare opportunity to own a home in Middlebrook has opened up. All one story brick ranch with double master suites! This well built and established home features both formal living room and dining space. The great room is light and airy with built in bookshelves and grass cloth wallpaper. The kitchen is also eat in with heavy molded cabinets, a gas range and solid surface countertops. The second owner's suite that was added on, is located just off the kitchen. It has it's own bath, fireplace and entrance to the back yard, could easily be an in law suite. The original owner's suite features its own private bath, double vanity and closet space. 3 Additional guest bedrooms share a hallway bath. The home sits on just over a half an acre lot. This neighborhood has always been a staple of downtown living in Lexington. Depending on where you want to go could also be walkable to Lexington amenities. Convenient location to interstates as well.
- Type:
- Single Family
- Sq.Ft.:
- 1,840
- Status:
- Active
- Beds:
- 4
- Lot size:
- 0.21 Acres
- Year built:
- 2017
- Baths:
- 3.00
- MLS#:
- 590817
- Subdivision:
- RIDGEVIEW
ADDITIONAL INFORMATION
Welcome to 662 Sequoia Dr. this charming house is now available for sale. As you step inside, you'll immediately notice the clean and fresh atmosphere, with new carpet and freshly painted walls. The HVAC system was recently tuned up ensuring peace of mind for the new home owners. The kitchen has been equipped with new stainless appliances and granite countertops. The primary bedroom features a spacious walk-in closet and an en-suite bathroom. With its appealing features and neutral decor, this property is ready for you to make it your own. Schedule a viewing today!
- Type:
- Townhouse
- Sq.Ft.:
- 1,671
- Status:
- Active
- Beds:
- 3
- Lot size:
- 0.11 Acres
- Year built:
- 2024
- Baths:
- 3.00
- MLS#:
- 590798
- Subdivision:
- MURRAY VILLAGE
ADDITIONAL INFORMATION
Wow! This popular plan offers plenty of counter space, an island and a butler's pantry and walk-in pantry. Spacious primary suite on the second level has a large walk-in closet! Primary bath has dual sinks and a private water closet. Two other bedrooms share a bathroom, and laundry closet is conveniently on the second level. Front and back yard maintenance are included in the HOA fees. Great Lexington location! Total of $3,500 in closing costs with partner lender, Silverton Mortgage and MGC! Extra $6,500 this month when using Silverton and MGC. The $6,500 can also be used towards a move-in package.
- Type:
- Townhouse
- Sq.Ft.:
- 1,672
- Status:
- Active
- Beds:
- 3
- Lot size:
- 0.11 Acres
- Year built:
- 2023
- Baths:
- 3.00
- MLS#:
- 590796
- Subdivision:
- MURRAY VILLAGE
ADDITIONAL INFORMATION
The Foxglove C. Luxury Viny Plank on the 1st level and l! This two-story duplex includes three bedrooms and two and one-half bathrooms. Immediately inside the entrance is a hallway that leads you past the staircase and half bathroom and into the open concept kitchen, great room with fireplace, eat-in area and patio. Upstairs, the primary suite features a walk-in closet, boxed ceiling and dual vanities. A laundry closet is located upstairs for ultimate convenience. The Two additional bedrooms share a bathroom. A one-car garage completes this home. Convenient to Schools, I 20, Shopping, Lexington Country Club. Total of $3,500 in closing costs with partner lender, Silverton Mortgage and MGC! Extra $6,500 this month when using Silverton and MGC. The $6,500 can also be used towards a move-in package.
- Type:
- Townhouse
- Sq.Ft.:
- 1,671
- Status:
- Active
- Beds:
- 3
- Lot size:
- 0.11 Acres
- Year built:
- 2024
- Baths:
- 3.00
- MLS#:
- 590795
- Subdivision:
- MURRAY VILLAGE
ADDITIONAL INFORMATION
This Dahlia B floor plan features a high brick front! This popular plan offers plenty of counter space, an island and a butler's pantry and walk-in pantry. Spacious primary suite on the second level has a large walk-in closet! Primary bath has dual sinks and a private water closet. Two other bedrooms share a bathroom, and laundry closet is conveniently on the second level. Front and back yard maintenance are included in the HOA fees. Great Lexington location! Total of $3,500 in closing costs with partner lender, Silverton Mortgage and MGC! Extra $6,500 this month when using Silverton and MGC. The $6,500 can also be used towards a move-in package.
Open House:
Sunday, 11/17 2:00-4:00PM
- Type:
- Single Family
- Sq.Ft.:
- 3,383
- Status:
- Active
- Beds:
- 4
- Lot size:
- 0.3 Acres
- Year built:
- 2019
- Baths:
- 3.00
- MLS#:
- 590736
- Subdivision:
- PANORAMA POINT
ADDITIONAL INFORMATION
LAKE ACCESS CUSTOM RANCH home in highly sought after Panorama Point. This lake view home was built in 2019 with no detail overlooked. Double arched doors lead you into a spacious foyer with views to all main living spaces with solid hardwoods, recessed lighting and crown molding. Great room has custom built ins that surround a gas fireplace. The well appointed kitchen has counter space and cabinets galore. Show stopping granite, massive island and large eat in space plus close access to a beautiful formal dining room with views of Lake Murray. The owners suite has plantation shutters double vanities, custom cabinets, massive shower with multiple heads, deep soaking tub, private water closet and a huge closet with built ins. Bedroom two is located in the front of the house with lake views and is being used as a home office. The other two bedrooms in the split floor plan ranch share a Jack and Jill bath with private vanity in each room. Entry from the epoxy floor garage leads you into the mudroom, laundry and powder room. The FROG is a great space for a media room, extra sleeping space, or playroom. The screened in porch is great of entertaining, and the outdoor patio has propane hookup for your grill. The backyard overlooks mature hardwoods that makes it peaceful and serene. Panorama Point has private community boat ramp, and courtesy dock for loading and unloading.
- Type:
- Single Family
- Sq.Ft.:
- 3,320
- Status:
- Active
- Beds:
- 4
- Lot size:
- 0.21 Acres
- Year built:
- 2024
- Baths:
- 4.00
- MLS#:
- 590748
- Subdivision:
- CARRIAGE ESTATES
ADDITIONAL INFORMATION
Talk about Southern Charm! At first glance, the Vanderbiltâ??s front porch will have you wanting to call this "Home". Featuring a first-floor owner's suite, designer kitchen with a formal dining room and butler's pantry, this home has it all. Not to mention the private study and tons of storage space in the garage. It's a must see! The simple joys of life can be found when you spend time with the people you love in a community you love. The enchanting brand-new home community, Carriage Estates, is located in the Lexington area near great schools and outdoor activities. Living near Lake Murray and Downtown Columbia will add both excitement and relaxation to your daily routine. Planned Amenities: Community swimming pool with a covered pavilion & gas firepit. HOA: Cable & Internet is included in quarterly HOA dues. Estimated closing: Late January
- Type:
- Single Family
- Sq.Ft.:
- 2,519
- Status:
- Active
- Beds:
- 3
- Lot size:
- 0.15 Acres
- Year built:
- 2023
- Baths:
- 3.00
- MLS#:
- 590719
- Subdivision:
- HIDDEN SPRINGS
ADDITIONAL INFORMATION
This two-story Russell plan features three bedrooms and two-and-one-half baths. A flex area has been added towards the front of the home, welcoming in the natural light. An open-concept first floor includes a kitchen with a large island, a spacious pantry, and an expansive great room. All bedrooms, including the primary, and a large loft space can be found upstairs. The primary bedroom has dual walk-in closets, and the luxurious bathroom features dual vanities, a water closet, and a separate tub and shower. All secondary bedrooms feature walk-in closets, and the laundry room is conveniently located adjacent to the bedrooms. A patio has been added outside for enjoying the Carolina breeze! Call for more information. **PHOTOS SHOWN ARE STOCK PHOTOS***
- Type:
- Single Family
- Sq.Ft.:
- 2,013
- Status:
- Active
- Beds:
- 3
- Lot size:
- 0.14 Acres
- Year built:
- 2020
- Baths:
- 3.00
- MLS#:
- 590713
- Subdivision:
- MAPLE WAY
ADDITIONAL INFORMATION
Open House Saturday November 9th 11-1pm. Amazing four year old home in the highly desirable Maple Way community. Spacious open concept first floor highlighted gorgeous luxury vinyl plank flooring. Outstanding kitchen boasts granite counter tops, stained cabinets, stainless steel appliances, recessed lighting, bar, two pantries, and flows nicely into the dining and living rooms. Free standing gas range. Spacious master bedroom comes complete with box ceilings, ceiling fan, double vanity, garden tub, separate shower and a large walk-in closet. Two nice size secondary bedrooms one with a walk-in closet. Great covered patio features a cool ceiling fan and overlooks a good size back yard enclosed by an all wood privacy fence. This home also features a convenient sprinkler system that makes keeping a beautiful green lawn some much easier. All this in a great location featuring award winning schools and convenient to downtown Lexington and Columbia.
Andrea D. Conner, License 102111, Xome Inc., License 19633, [email protected], 844-400-XOME (9663), 751 Highway 121 Bypass, Suite 100, Lewisville, Texas 75067

The information being provided is for the consumer's personal, non-commercial use and may not be used for any purpose other than to identify prospective properties consumer may be interested in purchasing. Any information relating to real estate for sale referenced on this web site comes from the Internet Data Exchange (IDX) program of the Consolidated MLS®. This web site may reference real estate listing(s) held by a brokerage firm other than the broker and/or agent who owns this web site. The accuracy of all information, regardless of source, including but not limited to square footages and lot sizes, is deemed reliable but not guaranteed and should be personally verified through personal inspection by and/or with the appropriate professionals. Copyright © 2024, Consolidated MLS®.
Lexington Real Estate
The median home value in Lexington, SC is $258,000. This is higher than the county median home value of $234,700. The national median home value is $338,100. The average price of homes sold in Lexington, SC is $258,000. Approximately 60.03% of Lexington homes are owned, compared to 33.11% rented, while 6.86% are vacant. Lexington real estate listings include condos, townhomes, and single family homes for sale. Commercial properties are also available. If you see a property you’re interested in, contact a Lexington real estate agent to arrange a tour today!
Lexington, South Carolina has a population of 23,068. Lexington is more family-centric than the surrounding county with 42.98% of the households containing married families with children. The county average for households married with children is 31.47%.
The median household income in Lexington, South Carolina is $73,785. The median household income for the surrounding county is $65,623 compared to the national median of $69,021. The median age of people living in Lexington is 37.7 years.
Lexington Weather
The average high temperature in July is 92.4 degrees, with an average low temperature in January of 33.8 degrees. The average rainfall is approximately 47 inches per year, with 0.9 inches of snow per year.
