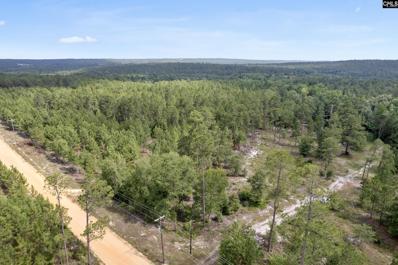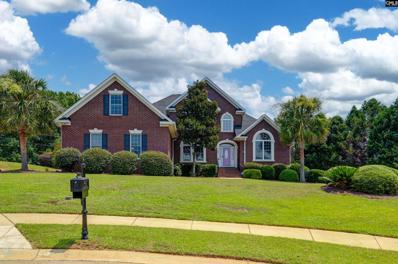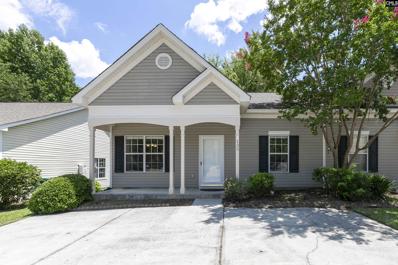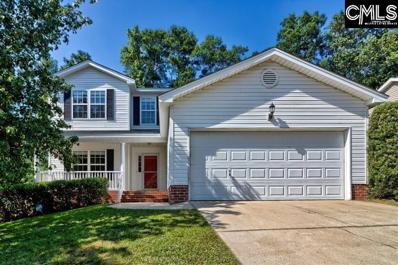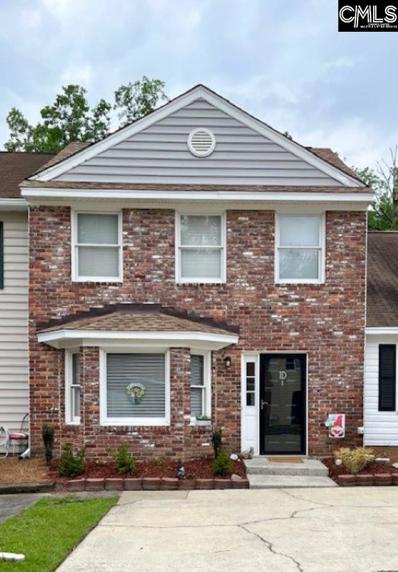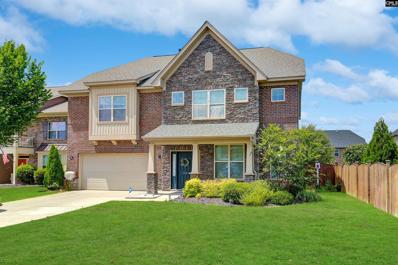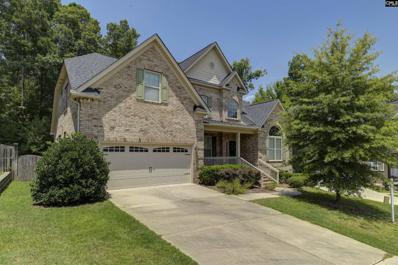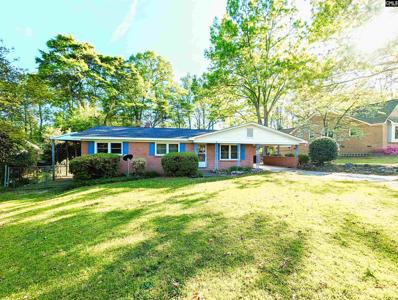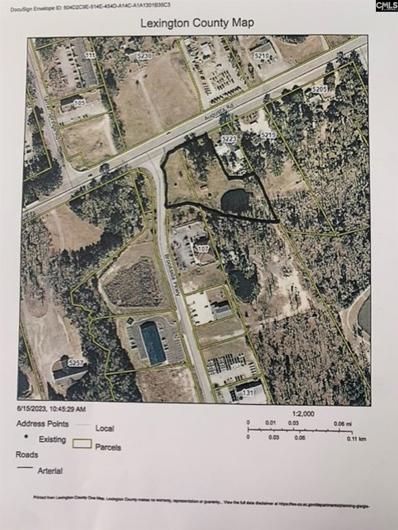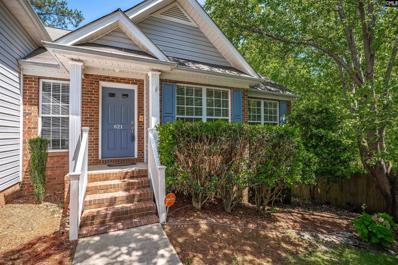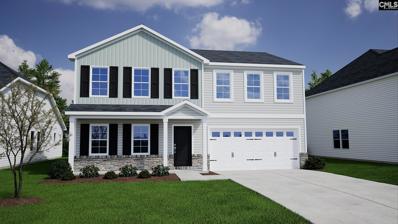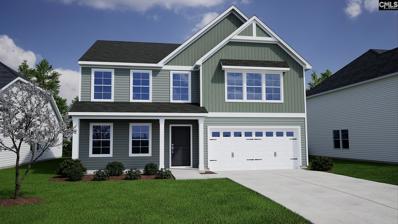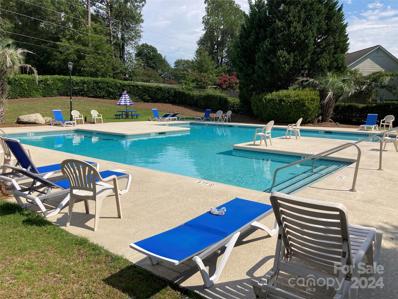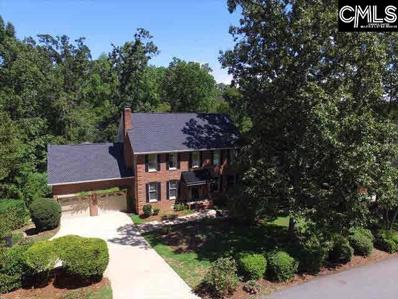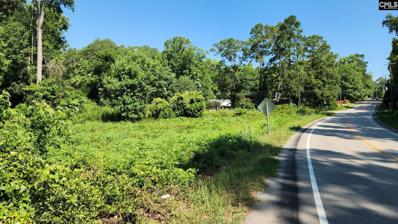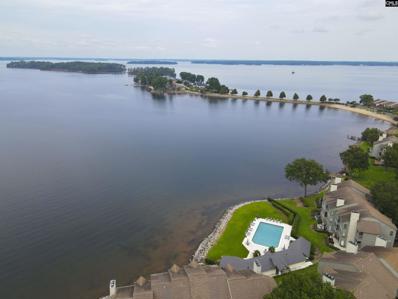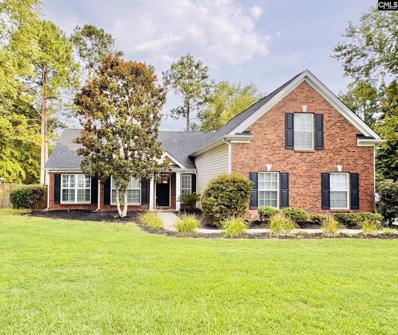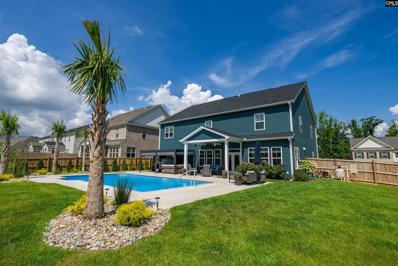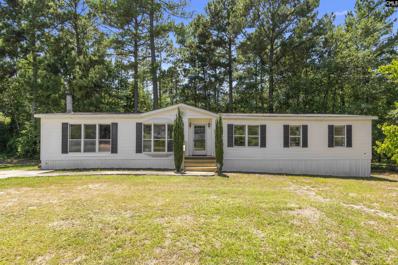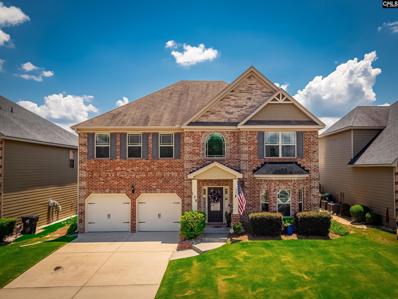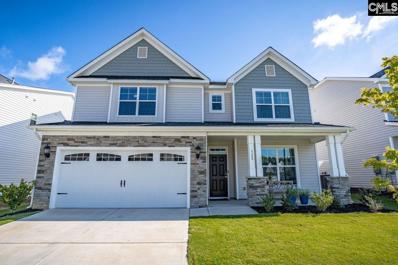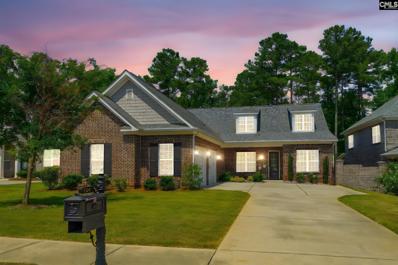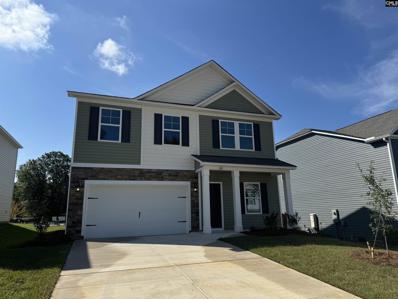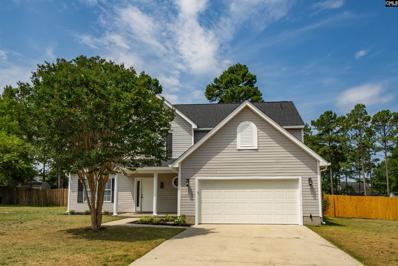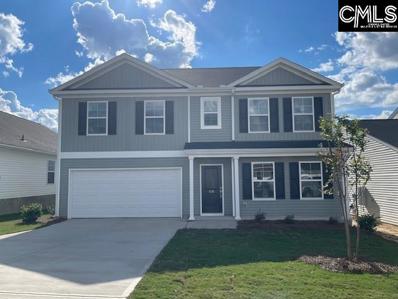Lexington SC Homes for Rent
$190,500
Bluefield Road Lexington, SC 29073
- Type:
- Land
- Sq.Ft.:
- n/a
- Status:
- Active
- Beds:
- n/a
- Lot size:
- 6.35 Acres
- Baths:
- MLS#:
- 589672
ADDITIONAL INFORMATION
Welcome to the opportunity youâ??ve been waiting forâ??a blank canvas to build your dream home. Unleash your creativity and transform this land into your ideal retreat. Just a short drive from major shopping centers, restaurants, and entertainment, you can enjoy the best of both worlds. The peacefulness of country living combined with urban conveniences. This 6.35-acre property offers ample space to build, grow, and explore. Donâ??t miss out on this incredible chance to create the home youâ??ve always envisioned!
$647,500
104 Canton Way Lexington, SC 29072
- Type:
- Single Family
- Sq.Ft.:
- 4,338
- Status:
- Active
- Beds:
- 4
- Lot size:
- 0.47 Acres
- Year built:
- 2010
- Baths:
- 4.00
- MLS#:
- 589657
- Subdivision:
- CARRINGTON PLACE
ADDITIONAL INFORMATION
104 Canton Way is Calling you Home! This lovely 4 Bed, 3.5 Bath, all brick, 3534 sq ft home situated on almost a half acre is zoned for Meadow Glen Elementary, Meadow Glen Middle, and River Bluff High School. Enter the two-story foyer with a home office to the right and dining room to the left. The living room with high ceilings and a natural gas fireplace, has two French doors leading to the large screened porch over looking the landscaped backyard. The kitchen with breakfast area has quartz countertops, tile backsplash, stainless steel appliances including gas range, above stove microwave, dishwasher, and refrigerator. Laundry room also has a utility sink and stainless steel refrigerator. The large main bedroom is separate from all other bedrooms, and has a large walk-in closet with custom organizer. The large main bathroom has a separate water closet, separate shower, whirlpool tub, double vanity and linen closet. The second bedroom on the main level has its own full bathroom. Third and fourth bedrooms are upstairs and share the third full bathroom. Ideal floor plan since no bedroom walls touch each other and everyone has their own space. High ceilings, wood moldings, lots of natural light, a built-in room for a furry friend and new carpet are a few of the many great features of this home. The 804 sq ft 3-car garage with tiled floor has its own separate HVAC system. Two walk-in attics with additional attic storage along both sides of the FROG offer tons of storage. Carrington Place has a great community pool and is a small neighborhood that is close to many grocery stores, shopping, schools, Lexington Medical Center, and I-20. Agent owned home.
- Type:
- Other
- Sq.Ft.:
- 1,120
- Status:
- Active
- Beds:
- 2
- Lot size:
- 0.02 Acres
- Year built:
- 1999
- Baths:
- 2.00
- MLS#:
- 589626
- Subdivision:
- HUNTINGTON RIDGE
ADDITIONAL INFORMATION
Renovated patio home located in quaint Huntington Ridge community in downtown Lexington zoned for River Bluff High School. New stainless appliances to include range, microwave, dishwasher and refrigerator. New granite countertops in kitchen and both bathrooms. New LVP in foyer and bedrooms. Freshly painted, split bedrooms with walk-in closets. Vaulted ceiling in primary bedroom. Private patio through sliding door off of great room to fenced yard.
$314,900
124 Cregar Court Lexington, SC 29072
- Type:
- Single Family
- Sq.Ft.:
- 2,568
- Status:
- Active
- Beds:
- 4
- Lot size:
- 0.21 Acres
- Year built:
- 2003
- Baths:
- 3.00
- MLS#:
- 589623
- Subdivision:
- FARMING CREEK
ADDITIONAL INFORMATION
This 2-story home located in a quiet cul-de-sac in Farming Creek is ready for a new family! New ROOF, TANKLESS WATER HEATER, and HVAC, and AIR HANDLER in 2021! Lovely, welcoming front porch. There is WOOD laminate flooring throughout the main living area, tile in the bathrooms, carpeting in the bedrooms, and vinyl in the main floor laundry connecting the kitchen to the finished two-car garage. The home has a formal dining room which can serve dual-purpose as dining area or home office. The main level master bedroom features his and hers walk-in closets and an en-suite with garden tub, separate shower, private water closet, and large vanity with double sinks. Upstairs, youâ??ll find a loft/bonus area with closet. There are 3 bedrooms, one with walk-in closet, and a full bathroom. The open floor plan features a living room with gas log fireplace and comfortable window bench with storage. The spacious kitchen has lots of counter space counter space, a bar, and a large eat-in dining area. The living area opens onto a expansive deck with built in bench seating. The large backyard is enclosed with a wood privacy fence. Farming Creek has large lots and great amenities including a community POOL, fishing pond, gazebo, and sidewalks. Zoned for award-winning Lexington One schools and Beechwood Middle. Close to the town of Lexington, 14 miles from Columbia Metro Airport and less than 20 miles from downtown Columbia, SC. See this and get ready to move!
- Type:
- Townhouse
- Sq.Ft.:
- 1,300
- Status:
- Active
- Beds:
- 2
- Lot size:
- 0.12 Acres
- Year built:
- 1983
- Baths:
- 3.00
- MLS#:
- 589622
- Subdivision:
- WOODSTREAM
ADDITIONAL INFORMATION
Welcome Home to this meticulously maintained and updated townhome in sought after Woodstream Community conveniently located in the heart of Downtown Lexington and zoned for Award winning Lexington 1 Schools. Within walking distance of Lexington's exquisite restaurants, Amphitheater, shopping as well as close to I-20 for easy commuting. This home offers a low maintenance lifestyle, to include the beautiful backyard and patio surrounded by a privacy fence, creating a tranquil oasis for outdoor entertaining and a peaceful retreat. Enjoy your evenings relaxing in the great room that boasts a beautiful Brick wood burning fireplace with raised hearth and mantel. There are two generous sized bedrooms upstairs that function as dual master suites, each adorned with spacious closets and private bathrooms. This makes for a great roommate floor plan, ensuring privacy and comfort. This home has abundant closets for ample storage . A New Roof gives added comfort and security. All Stainless Steel appliances in kitchen remain to include refrigerator. Don't miss out on this hidden gem in the heart of Lexington.
- Type:
- Single Family
- Sq.Ft.:
- 3,200
- Status:
- Active
- Beds:
- 4
- Lot size:
- 0.19 Acres
- Year built:
- 2015
- Baths:
- 4.00
- MLS#:
- 589612
- Subdivision:
- PERSIMMON GROVE
ADDITIONAL INFORMATION
STUNNING, MOVE-IN READY HOME NESTLED IN DESIRABLE PERSIMMON GROVE NEIGHBORHOOD ZONED FOR AWARD-WINNING LEXINGTON ONE SCHOOLS! This 4 bed/ 3.5 bath home is full of amazing features! Natural light spills throughout the flowing layout as you move with ease from one room to the next. The large living room offers a cozy fireplace and open access to the kitchen! The spacious and bright eat-in kitchen boasts granite countertops, large island, walk-in pantry and tons of counter and cabinet space making cooking a breeze! The owner's suite features a walk-in closet, relaxing fireplace, sitting area and spa-like en suite with soaking tub! Each additional bedroom offers ample closet space and access to lovely shared full baths. Enjoy relaxing with family and friends in the sun room or on the patio that looks out onto the large, fully-fenced backyard or take in all Persimmon Grove has to offers with community pool and pond!
- Type:
- Single Family
- Sq.Ft.:
- 3,499
- Status:
- Active
- Beds:
- 4
- Lot size:
- 0.2 Acres
- Year built:
- 2016
- Baths:
- 4.00
- MLS#:
- 589583
- Subdivision:
- LARKIN WOODS
ADDITIONAL INFORMATION
PRICE REDUCTION!!! Beautiful 4-bedroom, 3.5-bath home in the highly desirable Larkin Woods Subdivision. Features hardwood floors throughout the main level, granite countertops, energy-efficient appliances, and more. The open floor plan concept is perfect for modern living. The Owner Suite is conveniently located on the main level. The second level boasts 2 bonus rooms, providing extra space for various needs. Situated in a quiet cul-de-sac, this home offers both privacy and charm. For Private Viewing please contact Listing Agent: Tyjuan Montgomery 803-973-2071
- Type:
- Single Family
- Sq.Ft.:
- 1,650
- Status:
- Active
- Beds:
- 3
- Lot size:
- 0.44 Acres
- Year built:
- 1963
- Baths:
- 2.00
- MLS#:
- 589580
ADDITIONAL INFORMATION
Welcome to 119 Glynway Ave in the Gibson Pond area of downtown Lexington, SC. This solid all brick home is on 1 level and well loved. The large formal Livingroom has real hardwood floor that extend into the hall and 3 bedrooms. The dining area is open to the kitchen and features beautiful custom knotty pine paneling. The large den or family room has wall to wall built-ins and windows that are perfect for plants. Relax by the gas fireplace or out on the large patio that wraps around the pool. The pool house has a full bathroom with shower. Swing on the deck swing and enjoy the birds in the mature oasis of plants, flowers, Camellias, maple and fig trees, on this almost half acre lot. There is a separate tall covered carport for an RV, complete with power and separate septic system. This house has great bones and with the right TLC is the perfect Lexington Oasis. The roof was replaced in 2023. Freshly painted inside March 2024! Zoned for award winning Lexington schools and convenient to Lexington or I-20. Walk to downtown Lexington, SC and enjoy a show at the Icehouse Amphitheater, a dinner at Bodi or Keg Cowboy or enjoy the parks
- Type:
- Land
- Sq.Ft.:
- n/a
- Status:
- Active
- Beds:
- n/a
- Lot size:
- 1.67 Acres
- Baths:
- MLS#:
- 589535
ADDITIONAL INFORMATION
Outstanding +/- 1.665 acre Prime Commercial Corner Lot available! Conveniently located off of I-20 and close to the Town of Lexington. +/- 145 feet of road frontage with water and sewer available. Excellent opportunity to own a wonderful corner in one of the fastest growing areas around Columbia. 28,500 VPD Traffic count in 2018.
$322,000
621 Tayser Court Lexington, SC 29072
- Type:
- Single Family
- Sq.Ft.:
- 1,930
- Status:
- Active
- Beds:
- 4
- Lot size:
- 0.42 Acres
- Year built:
- 2002
- Baths:
- 2.00
- MLS#:
- 589500
- Subdivision:
- PRESCOTT GLEN
ADDITIONAL INFORMATION
Welcome home in the sought-after Prescott Glen neighborhood! Nestled among towering trees, this charming ranch-style residence offers a unique "treehouse" feel that promises tranquility and privacy. Step inside to discover a spacious layout featuring 4 bedrooms, including a master suite and two additional bedrooms on the main floor. The high ceilings and hardwood floors enhance the open atmosphere, complemented by a large FROG with a closet that can serve as a fourth bedroom, home office, or game room. The kitchen is a chef's delight with all new appliances, a pantry, and a convenient island perfect for casual dining or meal preparation. A dining room with elegant columns overlooks the main living area, ideal for hosting gatherings and entertaining guests. Cozy up during chilly evenings by the wood burning fireplace in the expansive living room, or retreat to the master suite boasting vaulted ceilings, a generous walk-in closet, and a luxurious private bath complete with a soaking jetted tub and separate shower. Recently upgraded with new tile, the master bath exudes modern elegance. Outside, experience the serenity of the nearly half-acre lot, the largest in the neighborhood, featuring a fully fenced backyard bordered by lush trees and bird-filled skies. No backyard neighbors ensure peace and quiet, while a double deck offers a perfect spot for a hot tub or outdoor entertaining. Additional highlights include a central vacuum system and a workshop area in the crawl space for ample storage. Located in the acclaimed Lexington One school district and within a pool and clubhouse community, this home combines convenience with luxury living. With a pre-inspection completed and a brand new roof in July 2024, this one is move in ready and easy to show
- Type:
- Single Family
- Sq.Ft.:
- 2,237
- Status:
- Active
- Beds:
- 4
- Lot size:
- 0.12 Acres
- Year built:
- 2024
- Baths:
- 3.00
- MLS#:
- 589534
- Subdivision:
- BLUEFIELD
ADDITIONAL INFORMATION
The McDowell is a two-story, 4-bedroom, 2.5 bathroom home. The Large Family Room is open to the kitchen, that features upgraded cabinets, quartz Countertops, a 5 burner gas range and a large walk-in pantry. Upstairs is a spacious Primary Suite, 3 secondary bathrooms a loft and a secondary bathroom. The spacious laundry room is also upstairs. Beautiful LVP Flooring runs throughout the main living spaces. The outdoor space is accented by a Covered Porch with ceiling fan and additional patio space for grilling!
- Type:
- Single Family
- Sq.Ft.:
- 2,561
- Status:
- Active
- Beds:
- 4
- Lot size:
- 0.12 Acres
- Year built:
- 2024
- Baths:
- 3.00
- MLS#:
- 589538
- Subdivision:
- BLUEFIELD
ADDITIONAL INFORMATION
The Russell is a two-story, 4-bedroom, 2.5 bathroom home. Off of the entry foyer you will find an office with french doors. The kitchen and eat-in area opens to the great room. The kitchen offers upgraded cabinets, stainless steel appliances and a large pantry. Luxury vinyl plank flooring will flow throughout the common areas downstairs. Upstairs, the primary bedroom suite features a large walk-in closet, dual vanities, a large shower, and a water closet! The additional 3 bedrooms are large, with walk-in closets. There is a large loft and a secondary full bath upstairs, also. The back yard is accented by an extra large patio space!
$295,900
112 Cregar Court Lexington, SC 29072
- Type:
- Single Family
- Sq.Ft.:
- 2,160
- Status:
- Active
- Beds:
- 4
- Lot size:
- 1 Acres
- Year built:
- 2002
- Baths:
- 3.00
- MLS#:
- 4158370
- Subdivision:
- Farming Creek
ADDITIONAL INFORMATION
Open to Public JULY 27th 11-3pm Welcome to your dream home! This sweet 2-story residence is located in a highly sought-after HOA community with Lake Murry School. Featuring a pool and clubhouse for those hot summer days, as well as street lights for evening strolls. Features: 4 spacious bedrooms and 2 full baths on the second level. 2nd level Convenient laundry room with washer & dryer hookups. Inviting first-level layout with living room, dining room, and kitchen. Large attached 2-car garage. Expansive fenced backyard with a deck, sandbox, firepit, and swing set perfect for family fun. New gas water heater installed in 2019. Cozy gas fireplace for those chilly nights. $5000 closing cost with full offer. Don't miss out on this gem! Schedule a showing today and make this house your new home. No guarantees on square footage, schools, buyer agent should check all pertinent info.
- Type:
- Single Family
- Sq.Ft.:
- 2,802
- Status:
- Active
- Beds:
- 5
- Lot size:
- 0.41 Acres
- Year built:
- 1989
- Baths:
- 4.00
- MLS#:
- 589452
- Subdivision:
- GOLDEN HILLS
ADDITIONAL INFORMATION
Fantastic 5 bed, 4 bath home in gated Golden Hills golf, swim and tennis community. This stately all-brick home backs up to a private wooded space and provides views of the 14th hole. Nature lovers will delight in spotting birds and deer traverse the ravine over morning coffee; fun for adventurous kids to explore too! Enter into the foyer which displays hardwood flooring that flows throughout the home; no dusty carpet in sight. The living room features a fireplace and rich crown molding that flows throughout the home. Enjoy casual dining overlooking the backyard through the elegant bay window. The newly renovated kitchen boasts quartz countertops and new cabinetry with soft close hinges. French doors from the kitchen open into the formal dining room. Natural light streams in through French doors that open to the screened porch; perfect flow for entertaining. French doors open into the main level bedroom; great flex space for a home office or guest room. Main level full bath is steps away. The primary bedroom features a walk-in closet and a tiled bathroom featuring built-in shelving, a garden tub and step-in shower. Sizeable 2nd and 3rd bedrooms. The 5th bedroom is the perfect space for a teen/in-law suite. This area is able to be closed off from the rest of the home to be utilized as an income producing suite. Storage provided in the walk-in, temperature controlled crawl space; fully encapsulated. Recent renovations total over $40k. Assumable mortgage available at 4.125% interest!
- Type:
- Land
- Sq.Ft.:
- n/a
- Status:
- Active
- Beds:
- n/a
- Lot size:
- 1.03 Acres
- Baths:
- MLS#:
- 589402
ADDITIONAL INFORMATION
3 BUILDING LOTS SOLD TOGETHER AS-IS. 405 HARMON STREET TAX MAP # 004335-03-001 417 HARMON STREET TAX MAP # 004335-03-031 429 HARMON STREET TAX MAP # 004335-03-032 LOTS WILL ONLY BE SOLD TOGETHER. LOTS ARE COUNTY APPROVED TO BUILD. PLAT, SURVEY AND ENGINEERING SURVEY ARE LISTED UNDER ASSOCIATED DOCUMENTS. WATER AND SEWER TAPS NOT INCLUDED.
- Type:
- Condo
- Sq.Ft.:
- 1,344
- Status:
- Active
- Beds:
- 3
- Year built:
- 1985
- Baths:
- 2.00
- MLS#:
- 589401
- Subdivision:
- SPENCE'S POINT
ADDITIONAL INFORMATION
This renovated 2nd-floor condo in Spenceâ??s Point on Lake Murray boasts 3BR & 2BA in 1344 SF w/stunning 3-mile views of Lake Murray's big water, visible from the primary suite's BR & balcony, living room, kitchen, dining room & the screened-in porch. The kitchen features white cabinets, granite countertops & bar, & SS appliances. There is luxury vinyl plank flooring throughout. All BRs, the living room, & porch have ceiling fans for comfort & energy efficiency. The living room also boasts a gas log FP & wall of windows from which to enjoy those amazing views of Lake Murray. New HVAC, Sept, 2023! New roof, Spring, 2024! The sale includes all appliances, including fridge w/new main control board & washer/dryer, making your move-in seamless & convenient. $590.86/mo HOA fee includes exterior maintenance, landscaping, roof, pest control, termite bond, water, sewer, & trash! Fees also cover community amenities: pickleball/tennis court, resort-style pool w/cabana, private boat ramp & docks. There is currently a short waiting list for boat slips with lifts @ $200/mo. Dry storage is optional for an additional fee of $55/mo. Located in the heart of Lexington, this condo is zoned for Lexington I schools: New Providence Elem, Lakeside Middle, & River Bluff High Schools & is rural housing eligible. Don't miss this extraordinary opportunity to make this lakeside condo your own, where every day feels like a vacation! Property is agent-owned. Spenceâ??s Point requires 6 mo min for rentals.
$375,000
600 Tayser Court Lexington, SC 29072
- Type:
- Single Family
- Sq.Ft.:
- 2,197
- Status:
- Active
- Beds:
- 4
- Lot size:
- 0.22 Acres
- Year built:
- 2002
- Baths:
- 2.00
- MLS#:
- 589313
- Subdivision:
- PRESCOTT GLEN
ADDITIONAL INFORMATION
Seller is providing a $2000 Closing cost concession to buyer! You will fall in love with this fully remodeled 4-bedroom, 2-bathroom home located in the highly desirable Prescott Glen neighborhood. This home is a perfect blend of modern amenities and classic charm, offering both comfort and elegance. Step inside to discover a spacious open floor plan with new flooring throughout and abundant natural light. The kitchen features granite countertops, stainless steel appliances, and plenty of cabinet space, making it ideal for any home chef. The living room, with its cozy fireplace and vaulted ceiling, is perfect for relaxing evenings or entertaining guests. Enjoy the fully conditioned four-season room with expansive windows overlooking the backyard. The primary bedroom, filled with natural light and featuring vaulted ceilings, includes an ensuite bathroom boasting a double vanity, soaking tub, and beautifully tiled shower. Three additional bedrooms provide plenty of space for family, guests, or a home office. All bedrooms feature plantation shutters. Enjoy outdoor living in the fully fenced backyard, complete with a shed for equipment storage and irrigation throughout the entire yard. The fully finished 2+ car garage features a coated floor and space for tools and toys. Prescott Glen offers a community pool, clubhouse, and playground and is located near top-rated Lexington 1 schools, parks, shopping, and The Country Club of Lexington. This home offers the perfect combination of convenience and tranquility. Don't miss the opportunity to make this stunning house your new home!
- Type:
- Single Family
- Sq.Ft.:
- 4,157
- Status:
- Active
- Beds:
- 5
- Lot size:
- 0.33 Acres
- Year built:
- 2022
- Baths:
- 5.00
- MLS#:
- 589309
- Subdivision:
- STERLING BRIDGE
ADDITIONAL INFORMATION
OPEN HOUSE 9/21 11AM-1PM! Highly sought after Sterling Bridge, Lexington ONE schools and close to EVERYTHING! This stunning home boasts major upgrades throughout. The Rutledge II floor plan offers an abundance of space, featuring a wide-open kitchen with a huge island and pantry, high ceilings, and a fabulous great room with a gas fireplace perfect for entertaining and ambiance. The living area is illuminated by a wall of windows, filling the space with natural light. The plan also includes dual primary bedrooms, one upstairs and one downstairs, providing flexible living options. The home includes formal dining and office spaces, along with plenty of bedrooms. The amazing owner's suite includes a gorgeous primary bathroom and three huge walk-in closets. Additionally, a large theater room provides additional living space upstairs with access to an outdoor balcony. The beautiful eat-in kitchen area opens to an expansive patio overlooking the professionally landscaped yard and upgraded Griffin inground pool, part of over $130,000 in backyard upgrades. The exterior is equally impressive with hardboard cement siding, stone beds, palm trees, a fully fenced yard, and plantings along the fence lines, providing additional privacy to this oversized corner lot. Pool equipment is strategically placed around the side of the house to ensure a peaceful and quiet backyard experience. Additional concrete has been added in front to accommodate an extra vehicle without blocking the 2-car garage access. Call for your appointment today!
- Type:
- Other
- Sq.Ft.:
- 1,960
- Status:
- Active
- Beds:
- 3
- Lot size:
- 1.73 Acres
- Year built:
- 1994
- Baths:
- 3.00
- MLS#:
- 589259
- Subdivision:
- RIDGECREST
ADDITIONAL INFORMATION
This spacious home with no HOA has the best of both worlds - the convenience of being close to town with a peaceful country setting. With over an acre of land and woods behind the home, you'll have plenty of privacy and space to enjoy nature. The neighborhood provides easy access to shopping and dining options, making errands and meals out a breeze. The 3 bedroom and 2 bathrooms provide comfortable living spaces for you and your family. The floor plan allows for an easy flow between the living room, kitchen and dining areas, perfect for family gathering and entertaining. The Lexington One Schools are known foe their quality education, making this home an ideal choice for families with school -age children .Don't miss this opportunity to call this lovely property your home. Contact me today today to schedule a showing and experience the charm and convenience this wonderful property has for its future owners.
- Type:
- Single Family
- Sq.Ft.:
- 3,392
- Status:
- Active
- Beds:
- 4
- Lot size:
- 0.17 Acres
- Year built:
- 2014
- Baths:
- 3.00
- MLS#:
- 589251
- Subdivision:
- GREY OAKS
ADDITIONAL INFORMATION
Immaculate home offering a wealth of coveted features! Highlights include hardwood flooring, wainscoting, and crown molding throughout the foyer, formal living room, formal dining room, kitchen, and dining area, complemented by a coffered ceiling in the dining room. The chef's kitchen is a culinary delight, featuring ample cabinets, a breakfast bar, island, granite countertops, tile backsplash, pantry, gas cooktop, and wall oven. Adjoining is the expansive sunken living room, enhanced with plush carpeting and a stone gas fireplace, seamlessly connecting to the kitchen for effortless entertaining. Upstairs, the grand primary suite offers a vaulted ceiling, French doors leading to the luxurious primary bathroom with dual vanity, garden tub, and tiled shower. The primary walk-in closet is exceptionally spacious. Also on the second floor are a laundry room and three additional bedrooms, each with vaulted ceilings and access to a Jack and Jill bathroom. Outdoors, unwind on the sizable, screened porch or the patio overlooking the beautifully landscaped yard, with front and back sprinkler systems and wired for an invisible fence. Every detail of this remarkable home has been meticulously crafted. Don't miss outâ??schedule your showing today!
- Type:
- Single Family
- Sq.Ft.:
- 3,100
- Status:
- Active
- Beds:
- 5
- Lot size:
- 0.2 Acres
- Year built:
- 2023
- Baths:
- 3.00
- MLS#:
- 589206
- Subdivision:
- HADLEIGH PARK
ADDITIONAL INFORMATION
Welcome to 322 Stillington Street, it's truly better than new! Built in 2023, this home is still under all the builder warranties and has tons of extras added to it - newly installed fence, blinds, and a Tesla charger to name a few. The front porch welcomes you into the spacious Davidson plan that is perfect for multigenerational families with a guest suite on the main floor and 4 large bedrooms and a family room on the second floor. The main floor features an office with french doors, a formal dining room, and the open concept kitchen and living room. The luxury kitchen has custom cabinetry, granite counters, tile backsplash, beautiful large island, and an ideal breakfast area overlooking the backyard. The second level primary suite has a spacious walk in closet and boasts a spa like bathroom with a soaking tub and separate walk in shower. Three additional bedrooms, a large loft/family room, and the walk in laundry room complete the second level. Enjoy entertaining friends and family under the covered porch and fenced in backyard. Zoned for award winning schools (Lake Murray Elementary, Beechwood Middle, and Lexington High School). Minutes from I-20 and downtown Lexington. Don't miss one of the best homes in Hadleigh Park!
- Type:
- Single Family
- Sq.Ft.:
- 3,160
- Status:
- Active
- Beds:
- 4
- Lot size:
- 0.19 Acres
- Year built:
- 2018
- Baths:
- 4.00
- MLS#:
- 589205
- Subdivision:
- KLECKLEY COLONY
ADDITIONAL INFORMATION
Multi-Generational Living or Income-Producing Opportunity! Discover the perfect blend of luxury and convenience in this stunning home located in the highly sought-after Lexington One school district, including River Bluff High School! This exceptional property offers versatile living with a primary suite on the main level and a TRUE Mother-In-Law Suite, complete with a private bath, bedroom, and separate sitting roomâ??ideal for extended family or potential rental income. Accessibility is effortless, with no steps at the front door or garage entry. The open-concept design boasts a kitchen with premium BOSCH appliances and a massive island, connecting seamlessly to the Keeping Room and Great Room. Entertain with ease while keeping the chef in the center of the action! For more formal gatherings, enjoy the convenience of a dining room just steps from the kitchen. The primary suite is a true retreat, featuring a spa-like bath, an oversized custom-shelved walk-in closet, and direct access to the well-appointed laundry roomâ??a thoughtful touch to simplify your daily routine. Step out onto your private screened porch for morning coffee with tranquil views of serene woods, or entertain on the expansive patio, perfect for grilling and enjoying true outdoor living. Upstairs, youâ??ll find two spacious bedrooms with a shared bath, ideal for family or guests. A whole-house water filtration system ensures the highest quality water throughout. With proximity to Lake Murray, shopping, and just 15 minutes from the City Center, this home offers a low-maintenance, high-quality lifestyle in a prime location.
- Type:
- Single Family
- Sq.Ft.:
- 2,225
- Status:
- Active
- Beds:
- 5
- Lot size:
- 0.14 Acres
- Year built:
- 2023
- Baths:
- 3.00
- MLS#:
- 589199
- Subdivision:
- CARRINGTON
ADDITIONAL INFORMATION
"Carrington" offering one of most popular floor plans, this is the Bentcreek II -elevation C, with 5 bedrooms, 3 full baths. Lot # 160. The 5th bedroom on the main floor is set up as an office. As you walk into this home you will have Luxury Vinyl Plank flooring throughout the main floor. Very open concept space. Spacious kitchen with Shaker style white cabinets and quartz countertops, The hidden stairs lead you to a loft area that makes a great hang out area for the kids or just another Living Space. Laundry is located upstairs for you convenience. The owners suite is to die for! Double closets with a really large ensuite bathroom. Double vanities, separate shower, garden tub and separate water closet. Fully fenced in backyard!!! Doggies welcome :) Sprinklers in front and back, tankless water heater and more. Close to town and in the award winning Lexington One School district. Stock Photos as the home is currently being built, completion expected end of Sept. Seller will pay up to $10,000 closing costs /pre-paids, rate buy down with our preferred lender.
$300,000
120 Dutch Court Lexington, SC 29073
- Type:
- Single Family
- Sq.Ft.:
- 2,152
- Status:
- Active
- Beds:
- 4
- Lot size:
- 0.47 Acres
- Year built:
- 2003
- Baths:
- 3.00
- MLS#:
- 589148
- Subdivision:
- RIDGEWOOD
ADDITIONAL INFORMATION
Back on the market at no fault of the seller. THIS IS THE HOUSE FOR YOU! This spacious home is turn-key ready! It is also located in the coveted Lexington 1 School District. Fresh paint and flooring throughout provides an opportunity to move right in and make it your home! No worries about major components of owning a home. Enjoy peace of mind and reliability knowing this home has a new roof (2024) and new gutters surround the roof. HVAC & water heater installed in 2023. New garage door with opener installed in 2024. The dining room and living room are perfect for entertaining! Kitchen has new SS appliances and granite counter top. Oven is even an air fryer! The open family room flows into the eat-in area. You can enjoy a pleasant view of your spacious backyard from the kitchen window and lovely French doors. Upstairs are four spacious bedrooms. Three bedrooms share a hall bathroom. Master bedroom has bath and shower, double sink, and large walk-in closet. Enjoy a large open .47 acre lot. A wood privacy fence encloses your backyard. Just imagine the oasis you can design in this large space for outside fun and entertaining. Call today for your private tour.
- Type:
- Single Family
- Sq.Ft.:
- 3,014
- Status:
- Active
- Beds:
- 6
- Lot size:
- 0.14 Acres
- Year built:
- 2024
- Baths:
- 4.00
- MLS#:
- 589057
- Subdivision:
- BLUEFIELD
ADDITIONAL INFORMATION
The Turner plan featuring six bedrooms, and four bathrooms is sure to wow you! On the main floor you will find a guest suite with a full bath and a formal dining area. The main living areas have luxury vinyl plank flooring. Stainless steel appliances are featured in the beautiful kitchen along with upgraded white cabinets. The open concept from the kitchen to the great room is wonderful for entertaining loved ones. The spacious primary suite is on the second level. Four secondary bedrooms, 2 secondary full baths, and a loft are also upstairs.
Andrea D. Conner, License 102111, Xome Inc., License 19633, [email protected], 844-400-XOME (9663), 751 Highway 121 Bypass, Suite 100, Lewisville, Texas 75067

The information being provided is for the consumer's personal, non-commercial use and may not be used for any purpose other than to identify prospective properties consumer may be interested in purchasing. Any information relating to real estate for sale referenced on this web site comes from the Internet Data Exchange (IDX) program of the Consolidated MLS®. This web site may reference real estate listing(s) held by a brokerage firm other than the broker and/or agent who owns this web site. The accuracy of all information, regardless of source, including but not limited to square footages and lot sizes, is deemed reliable but not guaranteed and should be personally verified through personal inspection by and/or with the appropriate professionals. Copyright © 2024, Consolidated MLS®.
Andrea Conner, License #298336, Xome Inc., License #C24582, [email protected], 844-400-9663, 750 State Highway 121 Bypass, Suite 100, Lewisville, TX 75067
Data is obtained from various sources, including the Internet Data Exchange program of Canopy MLS, Inc. and the MLS Grid and may not have been verified. Brokers make an effort to deliver accurate information, but buyers should independently verify any information on which they will rely in a transaction. All properties are subject to prior sale, change or withdrawal. The listing broker, Canopy MLS Inc., MLS Grid, and Xome Inc. shall not be responsible for any typographical errors, misinformation, or misprints, and they shall be held totally harmless from any damages arising from reliance upon this data. Data provided is exclusively for consumers’ personal, non-commercial use and may not be used for any purpose other than to identify prospective properties they may be interested in purchasing. Supplied Open House Information is subject to change without notice. All information should be independently reviewed and verified for accuracy. Properties may or may not be listed by the office/agent presenting the information and may be listed or sold by various participants in the MLS. Copyright 2024 Canopy MLS, Inc. All rights reserved. The Digital Millennium Copyright Act of 1998, 17 U.S.C. § 512 (the “DMCA”) provides recourse for copyright owners who believe that material appearing on the Internet infringes their rights under U.S. copyright law. If you believe in good faith that any content or material made available in connection with this website or services infringes your copyright, you (or your agent) may send a notice requesting that the content or material be removed, or access to it blocked. Notices must be sent in writing by email to [email protected].
Lexington Real Estate
The median home value in Lexington, SC is $262,000. This is higher than the county median home value of $149,100. The national median home value is $219,700. The average price of homes sold in Lexington, SC is $262,000. Approximately 58.21% of Lexington homes are owned, compared to 33.44% rented, while 8.35% are vacant. Lexington real estate listings include condos, townhomes, and single family homes for sale. Commercial properties are also available. If you see a property you’re interested in, contact a Lexington real estate agent to arrange a tour today!
Lexington, South Carolina has a population of 20,653. Lexington is more family-centric than the surrounding county with 34.26% of the households containing married families with children. The county average for households married with children is 31.48%.
The median household income in Lexington, South Carolina is $65,019. The median household income for the surrounding county is $57,482 compared to the national median of $57,652. The median age of people living in Lexington is 36.7 years.
Lexington Weather
The average high temperature in July is 92.7 degrees, with an average low temperature in January of 33.7 degrees. The average rainfall is approximately 45.8 inches per year, with 1.5 inches of snow per year.
