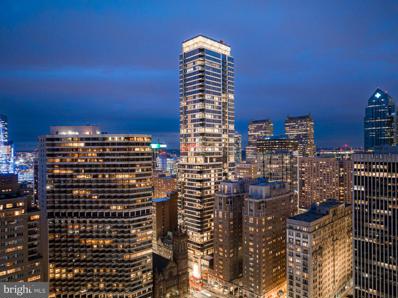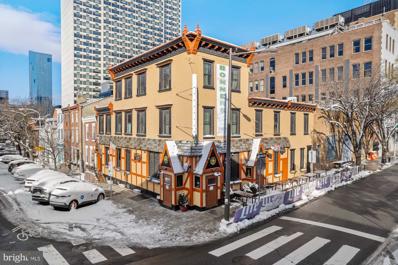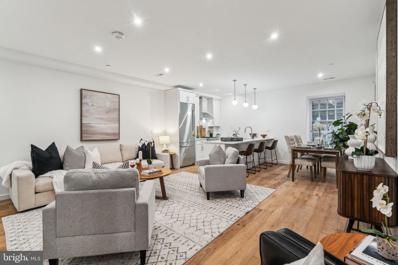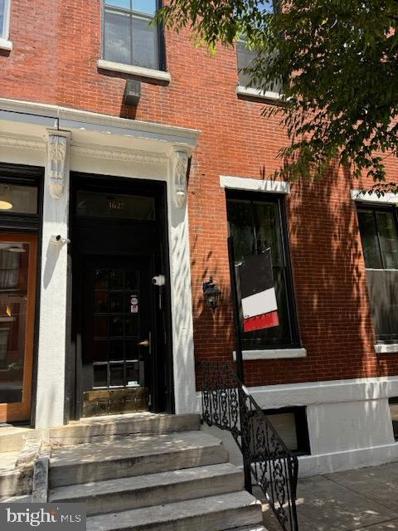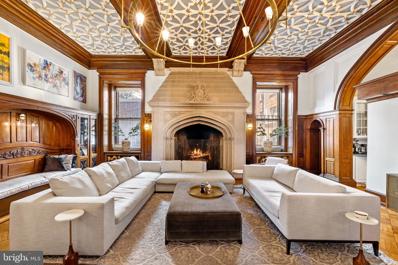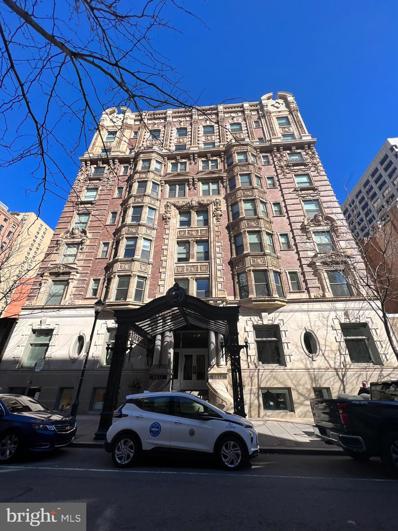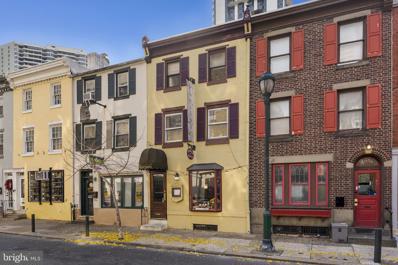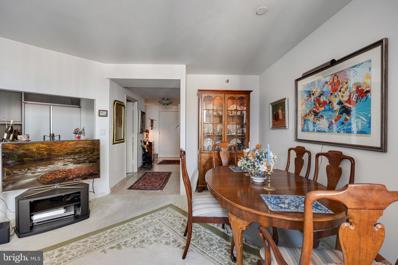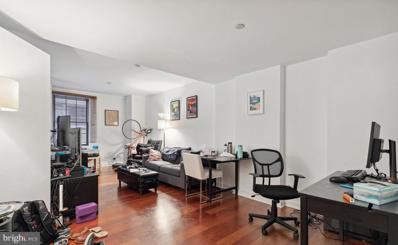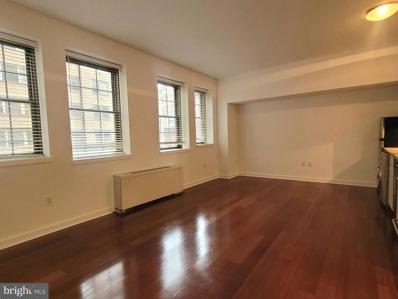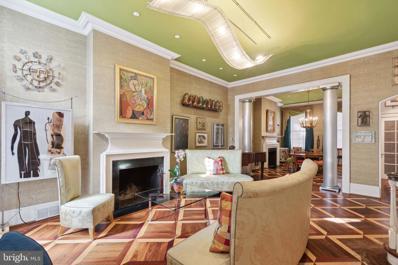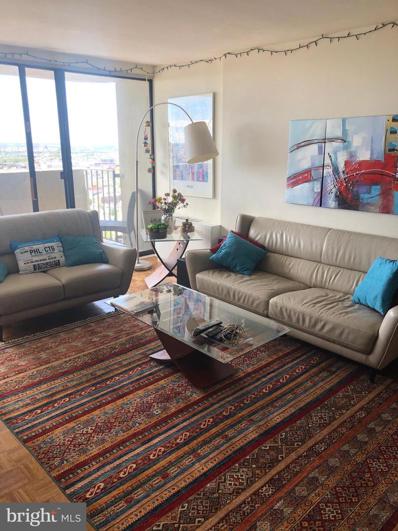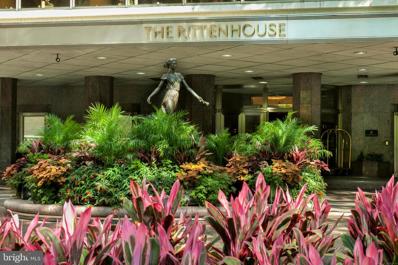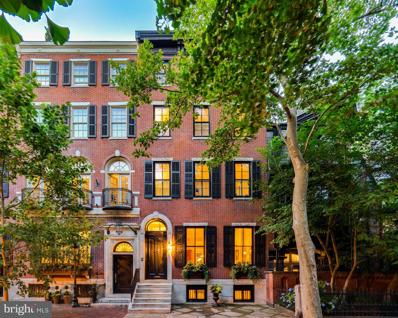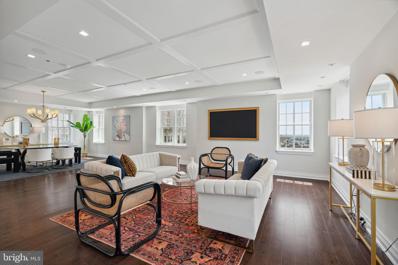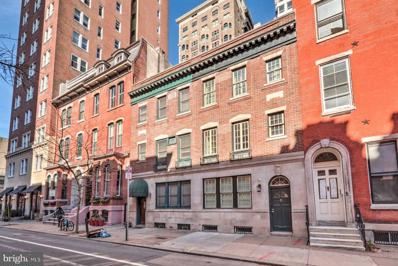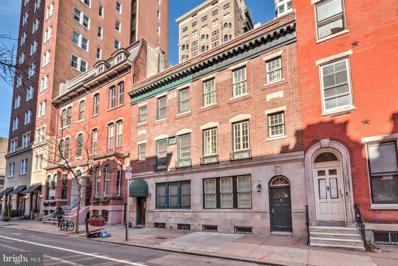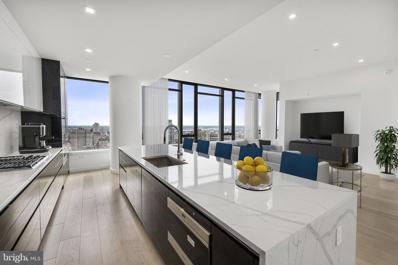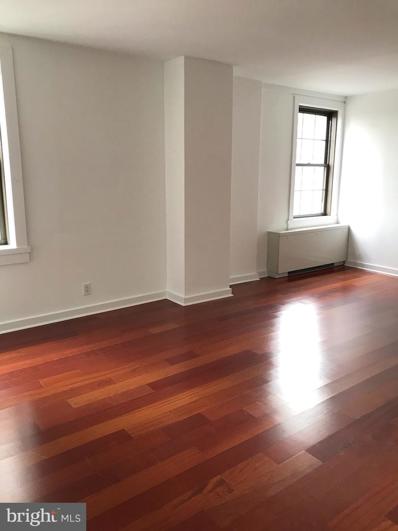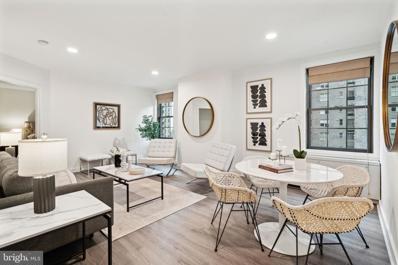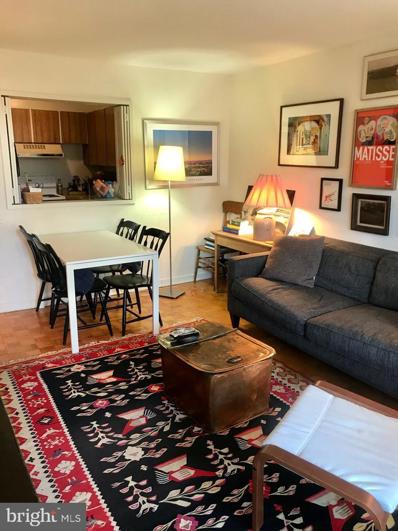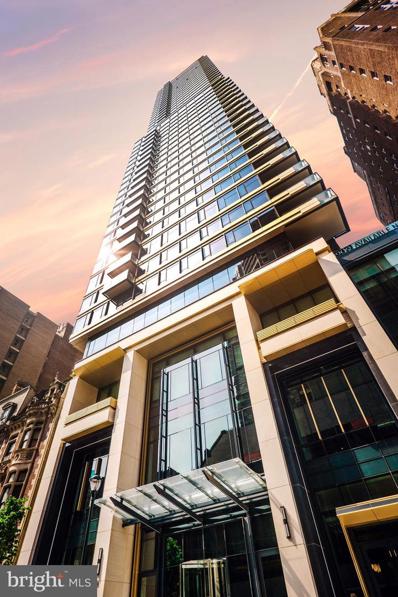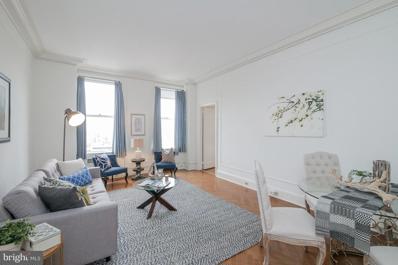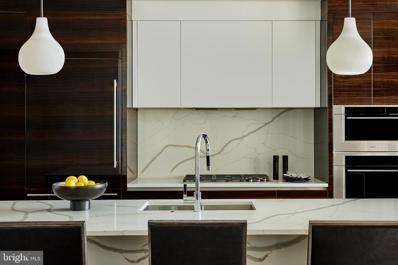Philadelphia PA Homes for Rent
- Type:
- Single Family
- Sq.Ft.:
- 2,419
- Status:
- Active
- Beds:
- 3
- Year built:
- 2023
- Baths:
- 4.00
- MLS#:
- PAPH2315536
- Subdivision:
- Rittenhouse Square
ADDITIONAL INFORMATION
Welcome to The Laurel. Named for Pennsylvania s state flower, The Laurel introduces a lifestyle worthy of this final residential opportunity on prestigious Rittenhouse Square. With hotel-like amenities included for all owners, we offer the carefree enjoyment of city living. The meticulously curated array of services and amenities include an indoor and outdoor pool along with a stunning club room and expansive terrace overlooking the Square. Above it All with panoramic vistas of city and sky, we are the tallest all residential building in Philadelphia. The Sky Residence 1(S1) is a 3 bedroom home located on the South East corner. The location of this unit lends to its own panoramic views throughout, showcasing beautiful sunrises over the Delaware River and sunsets over the Schuylkill River. Over 2400 square feet of luxury awaits you with 134 SF balcony overlooking Rittenhouse Square, this home is sure to WOW ! The open floorplan offers furniture style custom built European kitchen cabinets by Hans Krug in a high gloss white finish. The appliance package includes a Sub-Zero integrated refrigerator, Wolf gas cooktop, state of the art steam oven and full size convection oven. The oversized kitchen island features Quartz counters with waterfall edges, a large under mounted sink, Dornbracht faucet, Signature power steam dishwasher and under-counter drawer microwave. The primary bathroom is complimented by an expansive shower with Fantini shower fixtures. The luxurious freestanding soaking tub sits atop stunning marble floors surrounded by floor to ceiling porcelain walls. A laundry room with full size Maytag washer and vented dryer complete this magnificent residence.
$6,000,000
116 S 23RD Street Philadelphia, PA 19103
- Type:
- General Commercial
- Sq.Ft.:
- 6,185
- Status:
- Active
- Beds:
- n/a
- Lot size:
- 0.06 Acres
- Year built:
- 1900
- Baths:
- MLS#:
- PAPH2314238
ADDITIONAL INFORMATION
Introducing an exceptional commercial property nestled in the vibrant heart of Fitler Square! This prime establishment currently operates as a well-established bar and restaurant, offering a unique opportunity for entrepreneurs and investors alike. Boasting a coveted CMX-4 zoning, transferable liquor License and a prime corner lot, this property opens doors to a diverse range of possibilities. Location: Situated in the trendy Fitler Square neighborhood, the property enjoys high foot traffic and proximity to various amenities, making it an ideal spot for businesses seeking visibility and accessibility. Usage: Currently operating as a successful bar and restaurant, the space is versatile and can accommodate various business concepts, from upscale dining to trendy nightlife experiences. The current owner is also open to moving back in as a tenant. Zoning: The property is zoned CMX-4, providing flexibility for a wide array of commercial uses. This zoning classification allows for mixed-use development, making it an attractive option for those looking to explore residential and/ or retail opportunities. The end use will determine the max height that someone could build. Liquor License: A significant advantage is the inclusion of a transferable liquor license, simplifying the process for businesses in the food and beverage industry. This valuable asset adds an extra layer of appeal for entrepreneurs looking to capitalize on the thriving hospitality scene. Spacious Interior: The property boasts a generously sized interior, providing ample space for creative layout designs and optimal utilization. The first floor bar / Restaurant consists of 2,948 sq ft. The second and third floors consist of 2 apartments. Apartment 1: 2 beds, 2 baths, 2,004 sq ft and is owner occupied but has the rental potential of around $3000/ month. Apartment 2 : 2 beds, 2 baths 1,233 sq ft. It is currently vacant and a white box, but could have a rental potential of $2500/ month. Outdoor Seating Potential: Explore the option to incorporate outdoor seating, creating an inviting atmosphere for patrons to enjoy al fresco dining or drinks. Established Clientele: Benefit from an existing customer base, thanks to the property's current operation as a popular bar and restaurant. Seller is open to becoming a tenant and still operating the bar/ Restaurant. Seize the opportunity to own this prime commercial property in Fitler Square, where the dynamic blend of location, zoning, and a transferable liquor license sets the stage for success. Whether you're a seasoned restaurateur, an aspiring entrepreneur, or an investor with a keen eye for prime real estate, this property promises a gateway to a thriving business venture. Act now and be part of the flourishing commercial landscape in one of Philadelphia's most sought-after neighborhoods!
- Type:
- Single Family
- Sq.Ft.:
- 735
- Status:
- Active
- Beds:
- 1
- Year built:
- 2023
- Baths:
- 1.00
- MLS#:
- PAPH2307036
- Subdivision:
- Rittenhouse Square
ADDITIONAL INFORMATION
Turnkey, brand new construction at The Estate Homes at Parc Rittenhouse. Residence 207 is a 1 bedroom offering an open floorplan with modern finishes and details, perfect for both everyday living and entertaining. Enter into the spacious great room with open kitchen, and lots of room for living and dining. The modern kitchen boasts KraftMaid white cabinetry, Classic Calacatta quartz countertops and backsplash, Bertazzoni stainless steel appliances, and a large breakfast bar. Off the great room are glass barn doors leading to the bedroom with nice sized wall closet and the conveniently located bathroom with large KraftMaid vanity, walk-in glass shower with designer tile work, and laundry closet with LG stacked washer/dryer. Additional highlights include hardwood floors and recessed lighting. Residents of The Estate Homes at Parc Rittenhouse enjoy two secure elevators for only 20 homes which provides direct access to the garage, lobby and amenities floor, in addition to the same amenities as the other homes at Parc Rittenhouse, including a 24 hour doorman and concierge; landscaped 7th floor rooftop with outdoor pool, whirlpool spa, kiddy pool, and sundeck with lounge chairs; brand new state-of-the-art fitness center; conference room and media room. There is garage parking below the building for an additional fee and three amazing restaurants on the ground floor, Stephen Starrâs Parc, Devon Seafood and Via Locusta. Rittenhouse Square is ranked the 6th best neighborhood in North America by Places Rated Almanac. There are 175 restaurants and 199 retailers within a three block radius. Within close walking distance to the Market Street office corridor, The Avenue of the Arts and University City. 30th Street Station and Philadelphia International Airport are only minutes away.
- Type:
- Single Family
- Sq.Ft.:
- 1,350
- Status:
- Active
- Beds:
- 2
- Year built:
- 1900
- Baths:
- 2.00
- MLS#:
- PAPH2309200
- Subdivision:
- Rittenhouse Square
ADDITIONAL INFORMATION
Fantastic 2 bedroom 2 bathroom condo is bi level with laundry and outdoor deck. Located on fabulous Spruce St in the Rittenhouse Square area. This unit has a fireplace, dining room, kitchen, and laundry room. Very spacious with high ceilings and lots of details! Just steps away from everything!
- Type:
- Single Family
- Sq.Ft.:
- 2,154
- Status:
- Active
- Beds:
- 2
- Year built:
- 1904
- Baths:
- 3.00
- MLS#:
- PAPH2301226
- Subdivision:
- Fitler Square
ADDITIONAL INFORMATION
Indulge in the grandeur of Chandler Place, a magnificent property of great historical significance situated in the highly coveted Fitler Square neighborhood. Originally designed in 1904 by the renowned architect Theophilus Chandler for the Episcopalian Bishop of the Pennsylvania Archdiocese, this distinguished mansion was transformed in 1980 into ten luxurious condominium units by the equally celebrated architect Otto Spur. As you approach, the building welcomes you with a private front door entrance, setting the tone for the refined blend of historic charm and modern convenience that awaits within. The courtyard and tree canopy create a serene backdrop for this architectural landmark in the heart of Center City. Enter the visually stunning formal living area, where original details have been meticulously maintained. Hardwood floors with intricate inlays of walnut and mahogany , soaring ceilings, and large windows frame the space, accentuating intricate molding and woodwork. A grand fireplace adds warmth and character, creating an ideal setting for entertaining guests. The first-floor bedroom features 14ft ceilings , oversized windows, own en-suite bathroom and mahogany mantel fireplace & the parquet flooring . Indulge in opulence within the where luxury reaches new heights. The sweeping staircase leads to the second bedroom suite with a decorative fireplace, large custom wardrobe and en-suite bathroom with a double vanity . The spa-like ambiance is heightened by an expansive glass stall state-of-the-art luxury Steam Shower by Hansgrohe. Immerse yourself in relaxation with the modern soaking tub that beckons you to unwind in style. The lavish ambiance is further accentuated by floor-to-ceiling stone tiling that envelops the space in sophistication, creating a seamless fusion of modern aesthetics and timeless elegance. Every detail in this luxury bathroom reflects a commitment to superior design and craftsmanship. This pet-friendly residence is strategically located between Rittenhouse Square, Fitler Square, and the Schuylkill River Trail and dog park. Enjoy easy access to hundreds of Philadelphia's top restaurants, shops, and cultural landmarks, with quick connections to major highways like 676, 76, and 95 for convenient travel. The nearby 30th Street Station makes commuting to NYC a breeze, taking just about 1 hour on the Acela train. Discover the epitome of Philadelphia living at Chandler Place, where historic elegance meets contemporary luxury in a coveted Fitler Square.
- Type:
- Single Family
- Sq.Ft.:
- 1,241
- Status:
- Active
- Beds:
- 2
- Year built:
- 1900
- Baths:
- 3.00
- MLS#:
- PAPH2296478
- Subdivision:
- Rittenhouse Square
ADDITIONAL INFORMATION
Welcome to the Belgravia Condos in the heart of Rittenhouse. Built in 1902 and designed by Fredrick Milligan and Samuel Webber, the Belgravia is a historic landmark featuring Beaux Arts architecture. Love old world charm but modern amenities, check out this sophisticated 2 Bedroom unit each with en suite baths and loads of closet space. With foyer entry, hardwood flooring, open living and dining areas plus galley kitchen, this floor plan is sure to delight your inner designer. Enjoy huge windows, large bedrooms, additional powder room, and your own private outdoor space. Features 2 large bedrooms and huge bathrooms and powder room, laundry, gourmet kitchen, and balcony! Enjoy secure access, 24 hour concierge, on site fitness center, bike storage room, and play area for kids. Just steps away from the hottest restaurants, a couple blocks from the park, and loads of Center City fun right outside your door. Make your reservation today.
$1,599,000
2048 Street Philadelphia, PA 19103
- Type:
- Business Opportunities
- Sq.Ft.:
- n/a
- Status:
- Active
- Beds:
- n/a
- Lot size:
- 0.02 Acres
- Year built:
- 1915
- Baths:
- MLS#:
- PAPH2300302
ADDITIONAL INFORMATION
Welcome to Porciniâs fine dining and trattoria style restaurant in Rittenhouse Square Philadelphia PA! This is the best restaurant area in the city! This beautiful well known restaurant establishment has become a favorite destination for neighborhood and local fine dining. Enter through the main front door and step to the right into the first-floor main dining room with a full kitchen. The dining room comfortably seats approximately 40 customers. Step through the main front door and there is also a stairway to the second floor which has a large space above for additional dining or potential for a special event room. Continue to the third floor which is presently used for storage. This space can be transformed into a rental space or additional restaurant seating. There is also an outdoor space on the top third floor which may be transformed to a deck or outdoor space with beautiful views of the city and Rittenhouse Square. There is also a basement which is used for restrooms and storage. This property has the potential opportunity for more return on investment. There are many possibilities for business growth. This is a unique opportunity to own a well-known restaurant building / property in Rittenhouse Square, Philly! All financial information is available upon request along with a fully executed Confidentiality Agreement. The property is easy to show with a reasonable notice time frame.
- Type:
- Single Family
- Sq.Ft.:
- 1,318
- Status:
- Active
- Beds:
- 2
- Year built:
- 1960
- Baths:
- 2.00
- MLS#:
- PAPH2298788
- Subdivision:
- Rittenhouse Square
ADDITIONAL INFORMATION
Best Location in town! It does not get more Rittenhouse than "The Rittenhouse"- the iconic Hotel and Condominiums. Come see this spacious (over 1300 sq. ft.) two bedroom two bathroom traditional apartment on The Square and enjoy the combination of luxury and modern living. You could move right in, or update the apartment according to your personal touch. The main bedroom is larger than most in the building, offering a window alcove that can be used as a mini-office or a quiet meditation corner. The unparalleled amenities offered by The Rittenhouse are at your disposal: 24/7 concierge and security, room service, housekeeping and laundry, chauffeur driven Mercedes, etc. The building also offers newly renovated residents' lobby and renovated health club, indoor pool, beauty salon and spa, a library bar and the famous La Croix restaurant. Pets are allowed (dog walking at $5.00) and the valet and self parking is available for an extra cost. The unit comes with two storage boxes in the basement. The beautiful Rittenhouse Park is just at your front door with all the green scenery, cafes and restaurants surrounding it. Don't miss it! Make it exactly how you want it and enjoy the sophisticated and vibrant life of the Square.
- Type:
- Single Family
- Sq.Ft.:
- 614
- Status:
- Active
- Beds:
- 1
- Year built:
- 1900
- Baths:
- 1.00
- MLS#:
- PAPH2292150
- Subdivision:
- Rittenhouse Square
ADDITIONAL INFORMATION
Charming one bedroom, one bathroom residence at the highly coveted Parc Rittenhouse on Rittenhouse Square! The home features Brazilian cherry hardwood floors, baseboard moldings, and excellent closet space throughout. There is a separate kitchen with granite countertops, contemporary cabinetry, tile flooring, and stainless steel appliances, including a washer/dryer. The living/dining area is shining with natural light and features an open layout, providing ample space for entertaining. Adjacent to the living/dining area is a spacious primary bedroom which features a large walk-in closet and enjoys use of a nearby hall bathroom with a single vanity and a shower/tub combination. As wonderful as the unit is, the services and amenities of the building are equally amazing. Residents of Parc Rittenhouse enjoy a 24-hour doorman/concierge, state-of-the-art fitness center, clubroom and boardroom and a seventh-floor rooftop club featuring an outdoor pool, whirlpool spa, kiddie pool and sundeck with lounge chairs.
- Type:
- Single Family
- Sq.Ft.:
- 516
- Status:
- Active
- Beds:
- n/a
- Year built:
- 1900
- Baths:
- 1.00
- MLS#:
- PAPH2289782
- Subdivision:
- Rittenhouse Square
ADDITIONAL INFORMATION
Lovely studio at the Parc Rittenhouse featuring an open kitchen with stainless steel appliances, granite countertops, and modern cabinetry; Brazilian cherry hardwood floors; washer/dryer; marble bathroom with shower/tub combination and single vanity; and baseboard and crown moldings throughout. Residents of Parc Rittenhouse enjoy a 24-hour doorman, brand new state-of-the-art fitness center, resident lounge and conference room, on-site management, three ground floor restaurants, valet parking in the building (for additional rent), and an unparalleled location on Rittenhouse Square.
$3,100,000
1818 Delancey Street Philadelphia, PA 19103
- Type:
- Single Family
- Sq.Ft.:
- 4,500
- Status:
- Active
- Beds:
- 3
- Lot size:
- 0.03 Acres
- Year built:
- 1800
- Baths:
- 6.00
- MLS#:
- PAPH2284478
- Subdivision:
- Rittenhouse Square
ADDITIONAL INFORMATION
Welcome to 1818 Delancey Place in the heart of Rittenhouse Square. This beautiful historic home sits on prestigious Delancey Place, a street that has remained faithful to the elegance of its large Federal homes. 1818 Delancey was built around 1854 and has kept its Federal charm through many updates and renovations. Enter the home through the elegant arched dual foyers, leading to the stunning and spacious living room with 12â ceilings, and the original staircase with its lovely, curved banister. The magnificent floors are custom maple, walnut, and cherrywood inlay parquet. The total look is of polished sophistication. Perfect for an intimate tête-Ã-tête or large celebrations. Just off the living room is a lovely deck perfect for morning coffee or evening cocktails. The entrance to the elegant formal dining room in the front of the home, is flanked by stylized Doric columns. In the dining room is one of the three wood-burning fireplaces and space for large dinner gatherings. Tall windows admit lovely light and views of the elegant neighboring facades. A wide hallway leads from the living room to the sunny, large eat-in kitchen, a cookâs and catererâs dream. Along with radiant under floor heat, there are loads of cabinets and drawers for storage and a wet bar. Light streams through the large windows. The French doors to the deck invite you to step outside and enjoy a morning coffee. In the hallway are a half-bath, closet, and doors to the basement. On the 2nd floor is an enormous primary bedroom in the front of the house with tall windows, an adjoining bathroom and walk-in closet. The fabulous bathroom has a double sink with a cabinet above that was created from an Indian secretary. The top and bottom sections were separated, and the bottom was expanded to create two sinks. The walls are Venetian plaster. The large round tub is covered with mosaics and has pulsating jets. At the rear of the second floor is a spacious, comfortable library lined with custom bookshelves, large windows, and, adding to its charm, another wood-burning fireplace with spectacular, carved marble surround. In this room, as well as in the primary bedroom, is an Auton system that hides a large television behind artwork, sliding away for TV viewing. Adjacent to the library is a wet bar with custom cabinets holding the controls for all the audio equipment for this abundantly wired home. The 3rd floor has a very large front bedroom, walk-in closet, and full bath. In the rear of the house is another large bedroom and full bath. Continuing to the fourth floor are stairs that branch off in the rear of the house to a landing with access to what could be a large roof deck. There is a half bath in the hallway along with storage rooms and closets. In front of the house there is a large room with custom shelving that is currently used as an office but could be a bedroom, studio, or family room. The basement is partially finished and has a large laundry room with double soaking sinks, a temperature-controlled wine cabinet, a half bath, many closets, and a large storage area. In the rear of the basement is the door to the one-car garage, accessed from Panama Street. The driveway sloping down to the garage is heated. Additionally, the house has three zones for heating and cooling. This house must be seen to fully appreciate its size, elegance, location, and beauty.
- Type:
- Single Family
- Sq.Ft.:
- 623
- Status:
- Active
- Beds:
- 1
- Year built:
- 1970
- Baths:
- 1.00
- MLS#:
- PAPH2285416
- Subdivision:
- Rittenhouse Square
ADDITIONAL INFORMATION
South-facing one bedroom with a balcony boasting dramatic views of South Philadelphia from a high floor at The Dorchester on Rittenhouse Square! The home enjoys a large living room with ample space for dining and entertaining, as well as floor-to-ceiling sliding glass doors that open to a private balcony boasting dramatic, unobstructed see-forever views to the south. The home's renovated open kitchen includes wood cabinetry, black appliances, and a breakfast bar. There is a generously sized bedroom with a wall closet and oversized windows offering spectacular southern views. A full hallway bathroom is easily accessible from both the bedroom and entryway and offers a shower/tub and large vanity. Residents of The Dorchester enjoy a 24-hour doorman and a fitness center. There is a garage and rooftop pool available for additional fees.
- Type:
- Other
- Sq.Ft.:
- 2,838
- Status:
- Active
- Beds:
- 3
- Year built:
- 1960
- Baths:
- 3.00
- MLS#:
- PAPH2277498
- Subdivision:
- Rittenhouse Square
ADDITIONAL INFORMATION
Windows and Views Describes this Best!! The Rittenhouse Hotel and Condominium. Philadelphiaâs Five Star Residence providing Service and Style Like no other Condo! This home is on a High Floor and was created by the finest Architect! Entertain in a Huge Living Room! Enjoy Three very private Bedrooms plus a study wrapped in Huge Oversized Windows, showcasing the most Magnificent Unobstructed Sunset Views. Featuring 2,838+Square feet, This Ultra-Luxury home offers an incomparable fabulous open concept layout affording a seamless flow. Enjoy all that Philadelphia has to offer at The Rittenhouse Hotel and Condominiums including a Chauffeur-driven Mercedes S-Class, Room Service, Housekeeping, Doormen, Five Star Concierge Service , Private Residentâs Lobby, The Rittenhouse Spa & Salon and Fitness Center, Indoor Pool with an Outdoor Terrace, Lacroix Restaurant and Scarpetta Restaurant, & The Library Bar on site. Valet Parking at your front door. A Dog Friendly Building! Live the life you Deserve! Images are virtually staged.
$3,650,000
1805 Delancey Street Philadelphia, PA 19103
- Type:
- Single Family
- Sq.Ft.:
- 5,596
- Status:
- Active
- Beds:
- 5
- Lot size:
- 0.04 Acres
- Year built:
- 1752
- Baths:
- 6.00
- MLS#:
- PAPH2261804
- Subdivision:
- Rittenhouse Square
ADDITIONAL INFORMATION
Welcome to 1805 Delancey Place, an exceptional townhouse located in Philadelphia's prestigious Rittenhouse Square neighborhood. This remarkable residence effortlessly combines historic charm with modern elegance, creating a timeless and sophisticated living experience. With its classic brick exterior and enduring architectural details, this home honors its rich heritage while offering a luxurious, contemporary interior. Spanning 22 feet wide on a generous 75-foot lot, this Civil War-era townhouse boasts over 5,500 square feet of living space, filled with natural light across its four expansive levels. Upon entering through the vestibule, you're welcomed by a refined foyer showcasing the home's iconic staircase. From here, access the formal dining room and inviting living room, both designed for hosting gatherings and relaxing in comfort. The spacious living room provides a warm ambiance, perfect for cozying up by the fireplace with loved ones, while the adjacent dining room sets the stage for memorable dinners. The eat-in kitchen is a chef's paradise, combining style with functionality. Flooded with natural light, it features a central island, Wolf 6-burner range, 40" Sub-Zero refrigerator, built-in microwave, and ample custom cabinetry. The adjacent butler's pantry offers a charming space for morning coffee, meal prep, and additional storage, complete with a refrigerator, dishwasher, oven, and microwave. The first level also includes a powder room and a convenient coat closet. On the second floor, you'll find a versatile home office, perfect for working from home in a serene setting. A cozy den with a fireplace and terrace invites relaxation and outdoor enjoyment. The primary bedroom on this floor serves as a private retreat, featuring a spacious walk-in closet and a luxurious en-suite bathroom with a large walk-in shower. The third floor is both practical and comfortable, offering a laundry area and ample storage space. Two well-appointed bedrooms on this level provide comfortable living quarters and share a full bathroom. At the top of the townhouse, a delightful great room awaits, ideal for hosting gatherings and entertaining guests. This impressive space opens onto a deck with breathtaking views of the surrounding area. An additional bedroom and full bathroom on this floor offer privacy and flexibility for family members or guests. The fully finished lower level offers access to the garage and can be customized to suit your needs, whether as a home gym, au-pair suite, or additional entertainment area. A full bath adds convenience to this versatile space. Living at 1805 Delancey Place represents the pinnacle of luxury in Philadelphia's Rittenhouse Square. With its expansive living areas, meticulously designed bedrooms, high-end finishes, and the convenience of an elevator and on-site parking garage, this residence offers an unparalleled living experience. Donât miss the chance to make this magnificent home your own and enjoy the ultimate in luxury and comfort.
- Type:
- Single Family
- Sq.Ft.:
- 3,422
- Status:
- Active
- Beds:
- 3
- Year built:
- 1929
- Baths:
- 4.00
- MLS#:
- PAPH2274052
- Subdivision:
- Rittenhouse Square
ADDITIONAL INFORMATION
Stunning custom-built full floor residence with luxurious finishes, panoramic city views, and a balcony at The Lanesborough in Center City. This contemporary home includes 3 bedrooms, a private home office, 3.5 bathrooms, Mercier hardwood floors with herringbone inlay, and a plethora of custom appointments and high-end systems. Enter off of the building's secure, fobbed elevator into the custom vestibule with black French doors. Past the entry is the grand center gallery which runs the length of the home. There is a powder room on one side of the hall and laundry closet with LG front load washer and dryer on the other. The private balcony showcasing spectacular city views is also located here. At the end of the center gallery past the bedrooms and office is the open great room with living/dining area and kitchen. An ideal space for both living and entertaining! The expansive living/dining area features multiple windows for ample natural light, a decorative reflective ceiling, a surround sound entertainment system, and a 75â Samsung Art TV with new gold frame. The open chefâs kitchen features custom Honeybrook cabinetry, Taj Mahal quartzmite kitchen counters, and a state of the industry appliance package which includes Miele built-in refrigerator/freezer, Miele professional gas range, Bosch fully integrated dishwasher, Marvel wine & beverage center, Dacor fully integrated wine dispenser & preservation system, and Miele built-in coffee center with Marvel integrated refrigerator drawers. All of the bedrooms feature walk-in designer inspired closets and full ensuite bathrooms. The spacious primary bedroom boasts large windows, a decorative wall feature, a 65â QLED TV, and a large walk-in closet with built-in shelving and drawers. The gorgeous primary bathroom includes two separate vanities, built-in linen storage, large soaking tub, and an Italian marble oversized walk-in shower with frameless glass entry and accent lighting. Across from the primary bedroom is the home office with French doors and built-ins. Additional home details include an automated window shading system, an automated lighting system, an âahead of the curveâ computer network, and a music system that includes architectural speakers installed throughout the home that are easily controlled via smart device app. The Lanesborough offers residents the highest level of finish in each space. This elegant boutique building is one of a kind and is sure to please the most discerning purchaser of a Center City high-rise home. Residents enjoy a twenty-four hour doorman and concierge and state-of-the-art fitness center. One 10' x 12' storage unit located in the basement of the building is included.
- Type:
- Multi-Family
- Sq.Ft.:
- n/a
- Status:
- Active
- Beds:
- n/a
- Lot size:
- 0.02 Acres
- Year built:
- 1912
- Baths:
- MLS#:
- PAPH2275468
- Subdivision:
- Rittenhouse Square
ADDITIONAL INFORMATION
This is a rare opportunity to own a masterfully renovated multi-unit property in the heart of Rittenhouse Square. Originally built in 1912 and fully renovated by Gardner Fox Architects and McCroubrey Overholser. This property offers approximately 3,000SF of flexible living space with over $900,000 in renovations and updates. This stunning building is currently configured as a duplex, but could easily be converted into a chic single family residence. There are 4 floors of finished living space consisting of 2 bi-level units, each unit with outdoor space. Unit 1: 1-2 Bedrooms, 2 Full Bathrooms. The main level boasts beautifully outfitted living space with a tray ceiling, custom built-ins, plantation shutters, Brazilian hardwood floors, cherry cabinets, a gas fireplace with marble surround, wet bar and kitchenette, a bedroom, a full bathroom and a slate patio out back. There is also a fantastic dressing area with vanity and adjacent make-up vanity, spacious closet with custom closet built-ins, washer and dryer. The lower level is charming with exposed brick, a living room area, a full bathroom and a gorgeous kitchen space designed by Society Hill Kitchens. This level has a laundry hook-up, cedar closet and additional storage. There is a separate entrance for this level that leads to the patio. This property can also be accessed from Manning St. Providing a separate entrance for the lower level which can be used as a fantastic living space for in-laws, au pair suite or overnight guests. Unit 2: 3-4 Bedrooms, 2 Full Bathrooms. Main level offers Bamboo floors, exposed brick wall, surround sound, a custom kitchen with cherry cabinets, granite countertops, porcelain back splash and stainless steel appliances. Located just beyond the kitchen is a den / bonus room with sliding glass doors that lead to a lovely shared deck. This room has been used as a 4th bedroom in the past. The upper level is currently configured with 3 bedrooms, custom California closet systems and a full bathroom and laundry. Great for investors or owner occupied with rental income generated by the other unit. Also the perfect set up for multi-generational living or an au pair suite. Just steps from Rittenhouse Square and a 4-minute walk to the University of Penn Shuttle stop located at 20th and Locust. Enjoy all that Rittenhouse Square offers with fantastic restaurants, cafes, farmers market and various events throughout the year.
$1,495,000
1831 Spruce Street Philadelphia, PA 19103
- Type:
- Single Family
- Sq.Ft.:
- 3,046
- Status:
- Active
- Beds:
- 4
- Lot size:
- 0.02 Acres
- Year built:
- 1912
- Baths:
- 4.00
- MLS#:
- PAPH2274726
- Subdivision:
- Rittenhouse Square
ADDITIONAL INFORMATION
This is a rare opportunity to own a masterfully renovated historic townhouse in the heart of Rittenhouse Square. Completely renovated and updated by Gardner Fox Architects and McCoubrey Overholser with over $900K invested in renovations. CURRENTLY CONFIGURED AS A DUPLEX with two bi-level living spaces, each with outdoor space, Reside in one unit and lease the other unit as an income producing property. Also the perfect set up for multi-generational living or an au pair suite. Or convert into a single-family dwelling. The options are endless! This gorgeous space boasts a gas fireplace with marble surround, wet bar and 2 kitchens by Society Hill Kitchens with granite and marble counter tops, porcelain back splash, stainless steel appliances and cherry cabinets. Throughout the home you will notice many custom details such as the millwork, built-ins, plantation shutters, tray ceilings, Brazilian and bamboo flooring, exposed brick details, solid core doors and custom California closet systems. All new systems including electrical, smart wiring throughout the house and new mechanicals including central air. The 2 lower levels currently offer a versatile floor plan that is conducive to two private living quarters with separate entrances. The lower level has a separate entrance that can be accessed from the rear of the building via an easement from Manning St. and has a full kitchen, full bathroom, living room area, storage and a laundry hook-up. The main level has a family room with gas fireplace, built-ins, an office area, a wet bar/kitchenette with a dishwasher drawer, refrigerator drawers and a microwave. Also on the main level you will find a dressing area with closest with laundry, a make-up vanity with a sink, a bedroom and a full bathroom. This is the perfect set up for an au pair, in-laws or guests. Both of the lower levels can enjoy the flagstone garden patio outback. The upper unit which is comprised of the top two floors offers a spacious bi-level home. The first level consists of a living room with exposed brick wall, top-grade European-style kitchen, a dining area/den/flex space/4th bedroom, that leads to a lovely deck and a full bathroom. Upstairs provides sleeping quarters with 3 bedrooms with custom closets, a full bathroom with a slipper tub/shower combination and laundry. Please note, Unit 1 has incorporated a secondary sleeping area on the lower level in the past. And Unit 2 has been set up with a 4th bedroom in the past, on the main level in the flex room between the kitchen and the deck area. Please see MLS# PAPH2275468 for lease details for both units that are currently tenant occupied.
- Type:
- Single Family
- Sq.Ft.:
- 462
- Status:
- Active
- Beds:
- n/a
- Year built:
- 1965
- Baths:
- 1.00
- MLS#:
- PAPH2274368
- Subdivision:
- Rittenhouse Square
ADDITIONAL INFORMATION
Finally, a studio at 1919 Chestnut with IN-UNIT LAUNDRY, in the best value building in Rittenhouseâ¦a south-facing, bright, and open studio/efficiency unit... WITH PARKING! Freshly painted and updated throughout, this home is ready for immediate enjoyment. Enter the residence to find multiple storage areas, including a walk-through closet with side by side washer and dryer, leading to the bathroom with lots of counter space. The entry hallway leads to the living room and has another coat closet. Overhead lighting and in-unit climate control warm the spacious living area. The kitchen has updated wood cabinets and a bar-height island with built-in storage and pendant lighting. Residents at 1919 Chestnut enjoy one of the city's most coveted rooftop pools, on the 30th floor, with 360-degree Skyline views. Off of the lobby, take advantage of Valet PARKING for ONLY $100/month for one car. A 5-space loading dock is available in the rear of the building for easy pick-up and drop-off. Building and facilities management are located on site. WPH is central to phenomenal dining, shopping, and living, with close proximity to The University of Pennsylvania, Penn Medicine, and Jefferson Hospital Systems, Center City business district, 30th Street Station, and easy access to 76. Monthly fee covers ALL REAL ESTATE TAXES & ALL UTILITIES including heat, air conditioning, electric, basic cable, and water, as well as building maintenance. WPH has NEVER had an ASSESSMENT!
- Type:
- Single Family
- Sq.Ft.:
- 4,652
- Status:
- Active
- Beds:
- 3
- Baths:
- 4.00
- MLS#:
- PAPH2271666
- Subdivision:
- Rittenhouse Square
ADDITIONAL INFORMATION
Welcome to The Laurel. Named for Pennsylvania s state flower, The Laurel introduces a lifestyle worthy of this final residential opportunity on prestigious Rittenhouse Square. With hotel-like amenities included for all owners, we offer the carefree enjoyment of city living which includes an indoor and outdoor pool along with a stunning club room and expansive terrace overlooking the Square. This Park View Estate is a decorator's dream with 4650 square feet ready to be fully personalized. The elegant double door entry opens up to a formal living/dining area with unparalleled southern views. To the east, with breathtaking views of the Delaware River, A chef's dream kitchen space awaits your interpretation. This unit has been left in a decorator state to be imagined by the owner who will have the ability to customize every interior finish including flooring, cabinetry, countertops and fixtures. This expansive home includes over 2000 square feet on the southwest wing dedicated to the principle suite. This carefully designed suite offers a spacious bedroom with sitting area and a private balcony where views of sunset can be enjoyed at the end of each day. There is an abundance of closet space, private den and an elegant dual bath to allow for necessary pampering and relaxation. Parking space and storage are included. Inquire about additional parking availability. . Our on-site Sales Gallery is open with tours of this residence available. ***Two parking space is included and additional parking spaces are available for $100,000 each***
- Type:
- Single Family
- Sq.Ft.:
- 1,024
- Status:
- Active
- Beds:
- 2
- Year built:
- 1900
- Baths:
- 2.00
- MLS#:
- PAPH2262418
- Subdivision:
- Rittenhouse Square
ADDITIONAL INFORMATION
Move-in ready 2 bedroom, 2 bathroom at the highly coveted Parc Rittenhouse on Rittenhouse Square! Parc Rittenhouse, Unit 1112 is a tastefully updated 2 bedroom, 2 bathroom with hardwood floors throughout and generously sized rooms. Enter through a foyer into an open and well-equipped kitchen featuring sleek cabinetry, upgraded countertops and stainless steel appliances. Adjacent, there is a light-filled combined living and dining room with great entertaining space. The expansive master suite enjoys amazing closet space and a luxurious marble-appointed bathroom with a glass enclosed stall shower and double-vanity. The second bedroom enjoys a window, wall closet and nearby marble-appointed hall bathroom with a shower/tub. Residents of Parc Rittenhouse enjoy 24 hour doorman and concierge, a state-of-the-art fitness center, rooftop pool club, media room, and garage parking below the building for an additional fee.
- Type:
- Single Family
- Sq.Ft.:
- 1,078
- Status:
- Active
- Beds:
- 2
- Year built:
- 1900
- Baths:
- 2.00
- MLS#:
- PAPH2262408
- Subdivision:
- Rittenhouse Square
ADDITIONAL INFORMATION
Two bedroom, two bathroom on the south side of Parc Rittenhouse offering an efficient split floorplan & sun-soaked rooms. The beautiful home offers a generously sized open living room and dining room with bedrooms on each side. The kitchen features wood cabinetry with stainless steel bar pulls; granite countertops; a stainless steel undermount sink; Sub-Zero refrigerator with two freezer drawers; and GE stainless steel gas range, microwave and dishwasher. In the primary suite there is wall-to-wall carpet, a walk-in closet and ensuite bathroom appointed in marble with double vanity and large seamless glass stall shower. The second bedroom features wall-to-wall carpet, a walk-in closet and wall closet. There is a full hall bathroom appointed in marble with a single vanity and shower/tub. Additional features of this unit include brand new floors, as well as a stackable Asko washer and dryer in the unit. Residents of Parc Rittenhouse enjoy world class amenities and services including a 24 hour doorman; an amenities suite that includes a brand new state-of-the-art fitness center and resident lounge with pantry; media room; outdoor rooftop pool club with a large pool deck, full size pool, kids pool and hot tub; garage parking below the building for an additional fee; and three amazing restaurants on the ground floor, Stephen Starrâs Parc, Devon Seafood and Via Locusta.
- Type:
- Single Family
- Sq.Ft.:
- 595
- Status:
- Active
- Beds:
- 1
- Year built:
- 1950
- Baths:
- 1.00
- MLS#:
- PAPH2259136
- Subdivision:
- Rittenhouse Square
ADDITIONAL INFORMATION
Sun-soaked one bedroom with treetop views over Rittenhouse Street, as well as a south-facing private balcony. Upon entering the home there is a foyer with a hall closet that leads to the kitchen. The kitchen overlooks the living room with a large pass-through. There are floor-to-ceiling windows in the living room, which has ample space for a dining table, and provides access to the balcony. The bedroom also has a wall of floor-to-ceiling windows, a large wall closet and use of a nearby hall bathroom with a single vanity and shower/tub combination. There are parquet wood floors throughout. Residents of The Dorchester enjoy a 24-hour doorman, fitness center, all utilities, and basic cable for TV. There is a garage and rooftop pool available for additional fees. No pets.
- Type:
- Single Family
- Sq.Ft.:
- 3,622
- Status:
- Active
- Beds:
- 3
- Year built:
- 2022
- Baths:
- 4.00
- MLS#:
- PAPH2242730
- Subdivision:
- Rittenhouse Square
ADDITIONAL INFORMATION
Welcome to The Laurel. Named for Pennsylvania s state flower, The Laurel introduces a lifestyle worthy of this final residential opportunity on prestigious Rittenhouse Square. With hotel-like amenities included for all owners, we offer the carefree enjoyment of city living which includes an indoor and outdoor pool along with a stunning club room and expansive terrace overlooking the Square. This City View Estate is a DECORATOR'S DREAM with 3622 square feet READY TO BE FULLY PERSONALIZED. The elegant double door entry opens up to a formal dining area with unparalleled northern views. To the east, with breathtaking views of the Delaware River, A chef's dream kitchen space awaits your interpretation. This unit has been left in a decorator state to be imagined by the owner who will have the ability to customize every interior finish including flooring, cabinetry, countertops and fixtures. This expansive home includes over 2000 square feet on the southwest wing dedicated to the principle suite. This carefully designed suite offers a spacious bedroom with sitting area and a private balcony where views of sunset can be enjoyed at the end of each day. There is an abundance of closet space, private den and an elegant dual bath to allow for necessary pampering and relaxation. Parking space and storage are included. Inquire about additional parking availability. . Our on-site Sales Gallery is open with tours of this residence available.. ***One parking space is included in listed price, additional parking spaces are available for $100,000 each***
- Type:
- Single Family
- Sq.Ft.:
- 1,050
- Status:
- Active
- Beds:
- 2
- Year built:
- 1910
- Baths:
- 2.00
- MLS#:
- PAPH2244598
- Subdivision:
- Rittenhouse Square
ADDITIONAL INFORMATION
Rarely available two bedroom, two bathroom in the prestigious Barclay Condominium on Rittenhouse Square. Seamlessly blending old world charm with modern finishes and features, Condominium 7C offers oversized windows providing bright natural light, an open floor plan, high ceilings, great closet space, classic moldings, and plank and herringbone hardwood floors. The kitchen has been modernized with white wood cabinetry, stainless steel appliances and stone countertops and backsplash. The bathrooms are appointed in marble. There is a washer/dryer in the unit. All rooms are generously sized, ideal for both entertaining and day to day living. This is one you don't want to miss! Residents at The Barclay enjoy a twenty-four hour doorman, fitness center, chauffeur driven Mercedes, on-site management, and individually controlled heating and air conditioning. Stephen Starrâs Barclay Prime steakhouse is located on the buildingâs ground floor. Note: Unit is leased through 5/31/25.
- Type:
- Single Family
- Sq.Ft.:
- 2,179
- Status:
- Active
- Beds:
- 3
- Year built:
- 2023
- Baths:
- 3.00
- MLS#:
- PAPH2242724
- Subdivision:
- Rittenhouse Square
ADDITIONAL INFORMATION
Welcome to The Laurel. Named for Pennsylvania's state flower, The Laurel introduces a lifestyle worthy of this final residential opportunity on prestigious Rittenhouse Square. With hotel-like amenities included for all owners, we offer the carefree enjoyment of city living. The meticulously curated array of services and amenities include an indoor and outdoor saltwater pool along with a stunning club room and expansive terrace overlooking the Square. "Above it All" with panoramic vistas of city and sky, we are the tallest all residential building in Philadelphia. The Sky Residence 2(S2) is a 3 bedroom/3bath unit located on the South West corner. The western views from the expansive wraparound windows in the living and dining areas showcase the beautiful sunsets over the Schuylkill River. Over 2179 square feet of luxury awaits you. Featuring 10 foot ceilings, 8 foot doors and a balcony with views of Rittenhhouse Square, this home is sure to WOW ! The custom built furniture style European kitchen cabinets in a matte Walnut finish that flow into open living and dining areas. The appliance package includes a Sub-Zero integrated refrigerator, Wolf gas cooktop, state of the art steam oven and full size convection oven. The oversized kitchen island features Quartz counters with waterfall edges, a large under mounted sink, Dornbracht faucet, Meile dishwasher and under-counter drawer microwave. The Master bathroom is complimented by an expansive shower with Fantini shower fixtures. The luxurious freestanding soaking tub sits atop stunning marble floors surrounded by floor to ceiling porcelain walls. A laundry room with full size Maytag washer and vented dryer complete this magnificent residence. One parking space included. Inquire about additional parking availability. Our on-site Sales Gallery is open 7 days a week.
© BRIGHT, All Rights Reserved - The data relating to real estate for sale on this website appears in part through the BRIGHT Internet Data Exchange program, a voluntary cooperative exchange of property listing data between licensed real estate brokerage firms in which Xome Inc. participates, and is provided by BRIGHT through a licensing agreement. Some real estate firms do not participate in IDX and their listings do not appear on this website. Some properties listed with participating firms do not appear on this website at the request of the seller. The information provided by this website is for the personal, non-commercial use of consumers and may not be used for any purpose other than to identify prospective properties consumers may be interested in purchasing. Some properties which appear for sale on this website may no longer be available because they are under contract, have Closed or are no longer being offered for sale. Home sale information is not to be construed as an appraisal and may not be used as such for any purpose. BRIGHT MLS is a provider of home sale information and has compiled content from various sources. Some properties represented may not have actually sold due to reporting errors.
Philadelphia Real Estate
The median home value in Philadelphia, PA is $205,900. This is lower than the county median home value of $223,800. The national median home value is $338,100. The average price of homes sold in Philadelphia, PA is $205,900. Approximately 47.02% of Philadelphia homes are owned, compared to 42.7% rented, while 10.28% are vacant. Philadelphia real estate listings include condos, townhomes, and single family homes for sale. Commercial properties are also available. If you see a property you’re interested in, contact a Philadelphia real estate agent to arrange a tour today!
Philadelphia, Pennsylvania 19103 has a population of 1,596,865. Philadelphia 19103 is less family-centric than the surrounding county with 20.04% of the households containing married families with children. The county average for households married with children is 21.3%.
The median household income in Philadelphia, Pennsylvania 19103 is $52,649. The median household income for the surrounding county is $52,649 compared to the national median of $69,021. The median age of people living in Philadelphia 19103 is 34.8 years.
Philadelphia Weather
The average high temperature in July is 87 degrees, with an average low temperature in January of 26 degrees. The average rainfall is approximately 47.2 inches per year, with 13.1 inches of snow per year.
