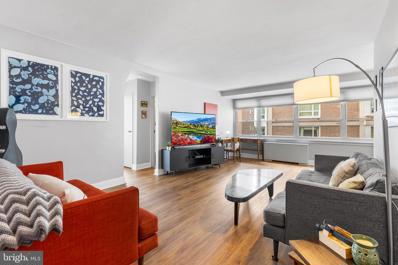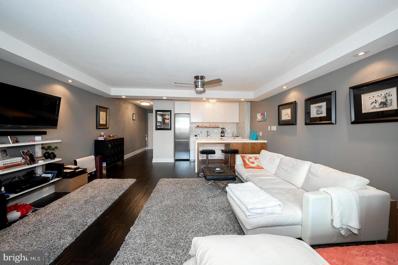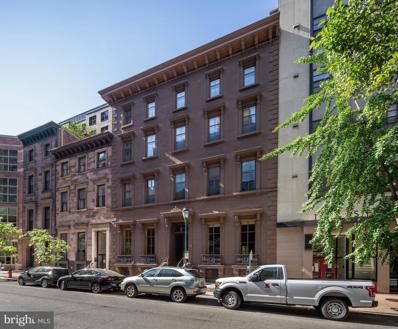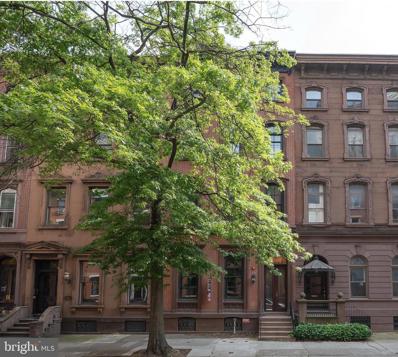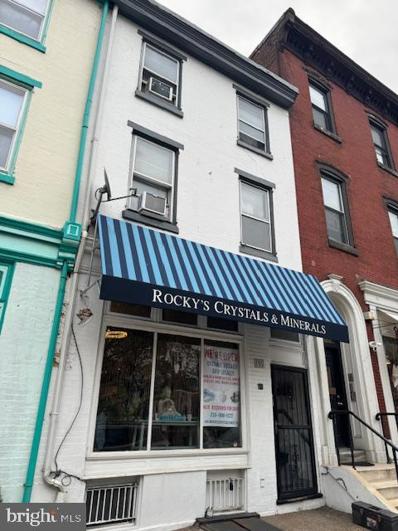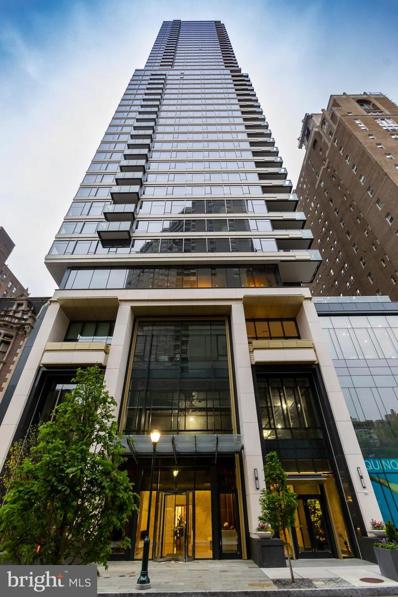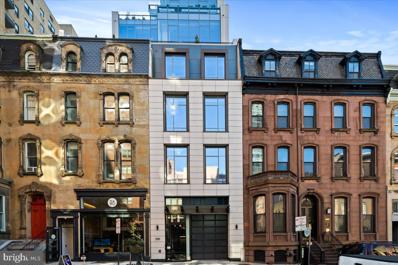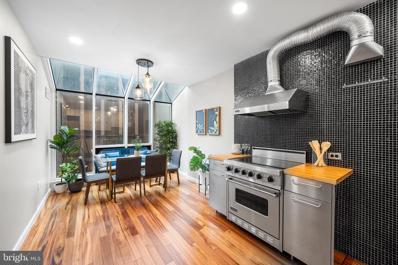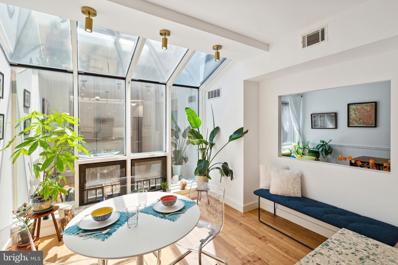Philadelphia PA Homes for Rent
- Type:
- Single Family
- Sq.Ft.:
- 1,060
- Status:
- Active
- Beds:
- 2
- Year built:
- 1959
- Baths:
- 1.00
- MLS#:
- PAPH2363606
- Subdivision:
- Rittenhouse Square
ADDITIONAL INFORMATION
This fantastic two-bedroom, one-bathroom unit at Penn Center House is ready to tell its next story. The bright, spacious, open living area features a kitchen with beautiful dark cabinetry, granite countertops, and a breakfast bar, creating a fabulous entertaining space. The sizeable primary bedroom has a walk-in closet. The second bedroom, hall bath, and laundry room complete this unit. Don't miss the beautiful rooftop deck, community room, and library. Penn Center House is an owner-occupied building. 24-hour security/front desk coverage and maintenance. Fabulous location! Close to Philadelphia's museums, restaurants, and entertainment. The co-op fee includes all utilities, basic cable, and taxes. Parking and gym membership are available for an extra fee. Purchase must be a cash transaction with the buyer showing assets that are double the purchase price. The buyer must be approved by the association.
- Type:
- Single Family
- Sq.Ft.:
- 892
- Status:
- Active
- Beds:
- 2
- Year built:
- 1952
- Baths:
- 1.00
- MLS#:
- PAPH2365690
- Subdivision:
- Rittenhouse Square
ADDITIONAL INFORMATION
Welcome to beautiful and historic Rittenhouse Square! This sun-drenched 2 bedroom and 1 bathroom condo located in the Rittenhouse Savoy (aka 1810 Rittenhouse Sq) is ready for you to call it home. Situated primarily with an unobstructed southern exposure, the living, dining, and primary bedroom have light pouring in all day. Enter the stylish, mid-century modern lobby with 24-hour concierge and head up to the 8th floor. Unit 808 is ideally laid out to maximize all possible square footage (no hallways!). With a large living/dining space, two large bedrooms, and a galley kitchen with plenty of storage you'll have room to entertain, spread out, and make this unit home. Don't forget to take your guests to the roof to enjoy the stunning Rittenhouse views. The Rittenhouse Savoy is ideally located on the park and you'll be a regular at Parc within a week. Plenty of dining, shopping, and other amenities are just outside your door. Don't miss your chance to live the Rittenhouse dream!
- Type:
- Single Family
- Sq.Ft.:
- 867
- Status:
- Active
- Beds:
- 1
- Year built:
- 1965
- Baths:
- 1.00
- MLS#:
- PAPH2365128
- Subdivision:
- Rittenhouse Square
ADDITIONAL INFORMATION
Welcome to the William Penn House in desirable Rittenhouse Square. This north side, 867 sq ft one bedroom, one full bath unit with laundry is move in ready! The updated kitchen features beautiful new cabinetry, granite countertops and subway tile backsplash. This building features 24-hour Security and Doorman, On-Site Management and Maintenance, Rooftop Pool with amazing views of the city. On premise VALET Parking available for 100 per month for one car. THE MONTHLY FEE INCLUDES ALMOST EVERYTHING: All Utilities including electric, heat, air conditioning, water & basic cable, All Real Estate Taxes & Maintenance Package. This unit has an abundance of closet space & newer windows. This spectacular building has NEVER HAD AN ASSESSMENT! Nominal real estate transfer tax & no title insurance required. Experience the ability to walk out your door to first class, 4-star restaurants, fabulous shopping & all the conveniences of this sought after neighborhood. Walk score is a 98! One time admin fee paid at closing.
- Type:
- Single Family
- Sq.Ft.:
- 658
- Status:
- Active
- Beds:
- 1
- Year built:
- 1900
- Baths:
- 1.00
- MLS#:
- PAPH2364406
- Subdivision:
- Rittenhouse Square
ADDITIONAL INFORMATION
This spacious third floor one bedroom unit in the River West Condominium faces a quiet side street and is brightened by the afternoon sun and daylight. The River West Condominium building has a front desk receptionist, an exercise room/gym, a business space available for building occupants and a laundry room. This unit is currently rented through early August 2025 (at a monthly rental of $1,600.00) and this unit has had a strong and consistent rental history since the owner purchased the property in 2017. This unit is being sold subject to the current lease terms and is perfect for an investor seeking positive cash flow. The monthly condo association fee includes basic cable, heat, electricity, water, exercise room access, common area maintenance and more. The River West condominiums are conveniently located, not far from University City and Center City, Philadelphia.
- Type:
- Single Family
- Sq.Ft.:
- 1,765
- Status:
- Active
- Beds:
- 2
- Year built:
- 1960
- Baths:
- 3.00
- MLS#:
- PAPH2362930
- Subdivision:
- Rittenhouse Square
ADDITIONAL INFORMATION
Beautifully maintained two bedroom, two and a half bathroom with Rittenhouse Square views from every room on a high floor of the highly coveted Residences at The Rittenhouse Hotel. This home boasts some of the most incredible views in the city, spanning from Rittenhouse Square and Center City all the way to the Delaware River. Enter through a grand foyer with excellent wall space for artwork and a conveniently located powder room which features a single black vanity with ornate vessel sink and a black TOTO toilet. The foyer leads to an expansive great room with ample space for living and dining and two walls of oversized windows offering excellent natural light and breathtaking city views. Adjacent to the great room is a large kitchen with ample cabinetry, granite countertops, beautiful diamond shaped tile backsplash, breakfast bar overlooking the dining room, tile floor, and high end stainless steel appliances including a Sub-Zero fridge, Miele dishwasher, and Dacor microwave, oven, and range. Off of the kitchen is a laundry room with side by side washer/dryer and excellent storage space. The spacious primary suite features more massive windows, a large walk-in closet with built-ins, and a marble-appointed ensuite bathroom with double vanity, glass walk-in shower, and deep jacuzzi tub. The second bedroom is generously sized and enjoys more oversized windows, hardwood floors, and a marble-appointed ensuite bathroom with large single vanity and glass enclosed tub shower. Additional highlights include arched entryways, exquisite crown and baseboard molding, beautifully milled doors, light washed engineered wood floors, recessed lighting, and incredible closet space throughout. The condominiums at The Rittenhouse sit atop the five-diamond Rittenhouse Hotel. Residents of The Rittenhouse enjoy the use of a chauffeur-driven town car, concierge, and 24-hour lobby attendant. And for an additional fee they can enjoy the same amenities as hotel guests, including valet parking, housekeeping services, room service, spa and fitness center, indoor pool, dog walking, the newly renovated Paul Labrecque Salon, and Lacroix Restaurant.
- Type:
- Single Family
- Sq.Ft.:
- 495
- Status:
- Active
- Beds:
- n/a
- Year built:
- 1965
- Baths:
- 1.00
- MLS#:
- PAPH2363014
- Subdivision:
- Rittenhouse Square
ADDITIONAL INFORMATION
Beautifully renovated from top to bottom, this North side, studio on the 28th floor at the William Penn House is a must see! Located in the desirable Rittenhouse Square, this unit boasts a new kitchen with modern cabinets, Quartz counter-tops and shimmering tiled backsplash. The bathroom includes a new wood vanity with granite top, and new tiled oversized step-in stall shower. The redesigned closet system will make you think this is bigger than a studio! Custom built cabinets and shelving provide the walk in closet feel. Lastly, the unit is finished with hardwood flooring throughout and stunning views. This building features 24-hour Security and Doorman, On-Site Management and Maintenance, Rooftop Pool with amazing views of the city. On premise VALET Parking available for 100 per month for one car. THE MONTHLY FEE INCLUDES ALMOST EVERYTHING: All Utilities including electric, heat, air conditioning, water & basic cable, All Real Estate Taxes & Maintenance Package. This unit has an abundance of closet space & newer windows. This spectacular building has NEVER HAD AN ASSESSMENT! Nominal real estate transfer tax & no title insurance required. Experience the ability to walk out your door to first class, 4-star restaurants, fabulous shopping & all the conveniences of this sought after neighborhood. Walk score is a 98! One time admin fee paid at closing.
$7,000,000
1622 Locust Street Philadelphia, PA 19103
- Type:
- Office
- Sq.Ft.:
- 16,236
- Status:
- Active
- Beds:
- n/a
- Lot size:
- 0.15 Acres
- Year built:
- 1854
- Baths:
- MLS#:
- PAPH2359458
ADDITIONAL INFORMATION
Welcome to 1622 Locust Street, a spectacular and prestigious double wide estate with an expansive rear courtyard situated one block form Rittenhouse Square on a charming, tree-lined block. Constructed in 1852 as the Isaac Lea House, an elegant and stately private residence, the property has been used for commercial purposes for the last century, and for the last five decades has been owned and occupied by the same family as legal offices. With the flexibility to be occupied commercially or through a residential conversion -- including the potential for by-right development of the courtyard -- the opportunity for investors, developers and commercial users alike to acquire this type of property truly only presents itself once in a lifetime! The building was designed by noted architect John Notman, who also designed the Athenaeum on Washington Square, as well as Saint Mark's Church directly across Locust Street. It is one of the first examples in the United States of the Italianate villa style, a distinction which earned the property a Historic designation in Philadelphia in 1967. The building boasts unparalleled original period detail beginning with the ground floor: an ornate vestibule, rooms with gracious proportions; high ceilings, full height windows and doors; crown molding, chair rail, wainscoting; arched and corbelled openings; marble fireplace mantels and inlay parquet floors. A grand central staircase with ornate, carved wood balustrades connects the buildingâs four stories, capped with a stained glass oval skylight. In the rear of the property, accessible from a covered porch sits a large and pristine courtyard, lined with wrought iron railings and brick walls, paved with bluestone. Mature trees, manicured gardening and a fountain create the feeling of a secluded urban oasis. The patio backs onto Latimer Street, providing additional light and air. Each floor of 1622 Locust overlooks beautiful and serene views to the north and south. A covered driveway for two cars is accessible from both the building and Latimer Street.
- Type:
- Single Family
- Sq.Ft.:
- 439
- Status:
- Active
- Beds:
- n/a
- Year built:
- 1952
- Baths:
- 1.00
- MLS#:
- PAPH2357094
- Subdivision:
- Rittenhouse Square
ADDITIONAL INFORMATION
Don't miss this bright & quiet studio condo in the sought-after community of The Rittenhouse Savoy Condominiums. Perfectly situated right beside beloved Rittenhouse Square & close to public transit, enjoy the weekly Farmer's Market on Saturdays, periodic Art festivals, as well as all of the dining, shopping & entertainment of Center City. Enjoy carefree living and ease of ownership- the condo association covers all utilities including wifi! This fantastic unit features isolated areas for a bedroom, entertaining and dining, plus engineered hardwood flooring, a modern, fully-equipped kitchen with upgraded countertops and a dishwasher. The unit boasts great views of South Philly and the building offers a sprawling rooftop deck with breathtaking views. Residents of The Rittenhouse Savoy can enjoy amenities such as 24/7 professional front desk service, laundry facilities, fitness center, additional storage, & more! Schedule your showing today!
- Type:
- Single Family
- Sq.Ft.:
- 1,100
- Status:
- Active
- Beds:
- 2
- Year built:
- 1850
- Baths:
- 2.00
- MLS#:
- PAPH2357766
- Subdivision:
- Rittenhouse Square
ADDITIONAL INFORMATION
Welcome to this totally renovated Historic 1850 Brownstone converted into 8 condominium units. The exterior has carefully been restored with each little detail reconstructed. The beautiful hardwood floors, staircase and woodwork has been brought back to its original splendor. The developer kept the original fireplaces with the ornate tile work and firewalls intact. Blending the old with modern amenities is an art and using only the finest materials to keep the charm of this historic building will be seen through the subjective eyes of the buyer. Amenities: GE Profile Appliances, state of the art security system , morning coffee bar, rooftop deck living space and private outdoor garden, 10 year Tax abatement. This 2 bedroom has a fireplace in living room with 2 full bathrooms, a fire escape glass door, high ceilings, laundry, state of the art finishes, 1 block to Rittenhouse Square with all the restaurants and shopping nearby. TAXES will be divided by 8 units once tax abatement is approved as example 1 bedrm could be $2500k a year etc 2 bdrm $3000 k a year. Please be advised, the annual real estate tax is not $1. Tax abatement has been applied for and exact amount will be determined when approval is received. free parking for 1st buyer!
- Type:
- Single Family
- Sq.Ft.:
- 1,100
- Status:
- Active
- Beds:
- 2
- Year built:
- 1850
- Baths:
- 2.00
- MLS#:
- PAPH2357712
- Subdivision:
- None Available
ADDITIONAL INFORMATION
Welcome to this Historic totally renovated 1850 Brownstone converted into 8 condominium units. The exterior has carefully been restored with each little detail re-constructed. The beautiful hardwood floors, staircase and woodwork has been brought back to its original splendor. The developer kept the original fireplaces with the ornate tile work and firewalls intact. Blending the old with modern amenities is an art and using only the finest materials to keep the charm of this historic building will be seen through the subjective eyes of the buyer. Amenities: GE Profile Appliances, state of the art security system , morning coffee bar, rooftop deck living space and private outdoor garden, 10 year Tax abatement. Parking is now whoever buys first free spot! TAXES will be divided by 8 units once tax abetment is approved as example 1 bedrm could be 2500 k a year etc 2 bedrm could be 3,000 k etc. Please be advised, the annual real estate tax is not $1. Tax abatement has been applied for and exact amount will be determined when approval is received.
- Type:
- Single Family
- Sq.Ft.:
- 1,100
- Status:
- Active
- Beds:
- 1
- Year built:
- 1850
- Baths:
- 2.00
- MLS#:
- PAPH2357740
- Subdivision:
- Rittenhouse Square
ADDITIONAL INFORMATION
Welcome to 1716 Spruce St this boutique Historic luxury condo building. We have taken the old style and incorporated all new interiors to 8 different condo units. Built in 1850 you will find all sorts of new and important details that makes this the most exciting project! The exterior has carefully been restored and when you enter the building we have hardwood floors, sweeping high ceilings, all wood banisters and a great feeling of being home. All original fireplaces in each unit with ornate tile work and firewalls intact. We feature GE profile appliances, state of art security system, 10 year tax abatement, some roof decks, and private outdoor garden space, plus we are offering 3 parking spots for sale asking $150 k each spot. Rittenhouse Park is 2 blocks away plus restaurants, shops, transportation. It s one of the best streets in Center City and a must see! TAXES will be divided by 8 units once tax abatement is approved as example 1 bedrm could be 2,500 k a year and 2 bedrm 3,000 a year etc. Please be advised, the annual real estate tax is not $1. Tax abatement has been applied for and exact amount will be determined when approval is received. First sale gets a free parking spot!
- Type:
- General Commercial
- Sq.Ft.:
- 1,100
- Status:
- Active
- Beds:
- n/a
- Lot size:
- 0.02 Acres
- Year built:
- 1920
- Baths:
- MLS#:
- PAPH2356408
- Subdivision:
- Rittenhouse Square
ADDITIONAL INFORMATION
One of the best areas in Philadelphia. This property is very convenient to many important places in the city such as in walking distance to University of Pennsylvania, Kurtis Music School, Arts Colleges and Drexel University and the city's financial district. It's a great to use it as an investment or to stay in one unit and lease the other two units out.
- Type:
- Single Family
- Sq.Ft.:
- 887
- Status:
- Active
- Beds:
- 2
- Year built:
- 1900
- Baths:
- 3.00
- MLS#:
- PAPH2354580
- Subdivision:
- Rittenhouse Square
ADDITIONAL INFORMATION
Parc Rittenhouse 710 defines exclusive and elevated living. The degree of opulence, rarity of features and level of customization is above and beyond in this extraordinary bi level 2 bedroom 2.5 bath luxury condominium. Creative minds of John Toates Architecture and Farnady Interiors along with the skills of Weaver Construction came together to create this one of a kind living space. Upon entering, take note of the custom millwork on the walls and the cleverly disguised storage throughout the home. Stair lights illuminate the steps down to the open living space with south facing windows offering a peek of Rittenhouse Square. This breathtaking space features soaring 14 ft beamed ceilings, a lit niche space for displaying artwork, brass wall lighting, and a ceiling fan. The sleek kitchen is equipped with a 4 seat breakfast bar, granite counters, Monogram appliances including an oversized gas stove with vented hood, built-in microwave, custom pantry, soft close cabinets, abundant storage, and LED lighting under the cabinets and island. Frosted glass custom bifold doors open into the second bedroom offering a deep closet with a built in safe and an ideal desk/office space. The ensuite bathroom features 12Ã24 ceramic tiles, LED framed wrap around wall mirror over a white Carrara marble sink, and a floating toilet. The second floor loft style primary bedroom has wall to wall custom closets and overlooks the first level through a frosted glass half wall. The luxurious ensuite black and white bath is complete with oversized tile work, floating toilet, wrap-around mirror framed with LED lights over a white Carrera marble sink. Just below find a separate laundry room equipped with a full sized stacked Whirlpool washer and dryer, a large closet with a handy outlet perfect for an iron or a steam press. The neighboring powder room is to delight guests with its John Paul Gaultier flocked wallpaper, Carrera marble sink, and geometric tiled floor. This sophisticated condominium is designed to perfection. Extraordinary features to note are sound and fire proofed walls, an independent HVAC system which is unique to the south side of the building, and recessed and accent lighting to enhance the ambiance. The many well thought out details make this a true work of art and a must see to appreciate. A parking license for the building is available for an additional $100,000. Residents of Parc Rittenhouse enjoy a beautiful landscaped deck with outdoor pool and jacuzzi, meeting and conference rooms, a state of the art fitness center, a stunning lobby with a fireplace, and 24 hour doorperson. Walk out your front door and enjoy all that Rittenhouse Square has to offer including Parc Bistro and many other restaurants, cafes, shopping and much more.
- Type:
- Single Family
- Sq.Ft.:
- 528
- Status:
- Active
- Beds:
- n/a
- Year built:
- 1950
- Baths:
- 1.00
- MLS#:
- PAPH2343874
- Subdivision:
- Rittenhouse Square
ADDITIONAL INFORMATION
Sunny and bright studio with a private balcony at The Dorchester on Rittenhouse Square. Enter into an open living area with parquet wood floors, ample space for bedding and entertaining, oversized windows, and access to the private balcony overlooking Locust Street with partial views of Rittenhouse Square. Off of the living space is a separate dining alcove that enjoys excellent natural light from more oversized windows. The galley-style kitchen features white cabinetry, granite countertops, white appliances, a tile floor, and a pass through overlooking the dining space. There is a dressing area with built-in shelving that leads to the full bathroom with single vanity, shower tub, and tile floor. Residents of The Dorchester enjoy a twenty-four hour doorman and all utilities are included in the condo fee including basic cable. Use of the buildingâs state-of-the-art fitness center, seasonal rooftop pool club, and valet parking in the buildingâs underground garage are available for an additional fee (subject to availability). No pets permitted. Location is everything...Rittenhouse Square was ranked the 6th best neighborhood in North America with 175 restaurants and 199 retailers within a three block radius. Be within close walking distance to the Market Street office corridor, The Avenue of the Arts and University City. 30th Street Station and Philadelphia International Airport are only minutes away.
- Type:
- Single Family
- Sq.Ft.:
- 1,854
- Status:
- Active
- Beds:
- 2
- Year built:
- 2022
- Baths:
- 3.00
- MLS#:
- PAPH2352352
- Subdivision:
- Rittenhouse Square
ADDITIONAL INFORMATION
Welcome to The Laurel, Philadelphia's latest pinnacle of luxury condominium living, situated on the historic Rittenhouse Square, offering the ultimate residential experience. Introducing Residence 2703, positioned on the North West corner, commands attention with its breathtaking panoramic views of the city skyline and Schuylkill River sunsets, best enjoyed from its expansive wraparound windows and balcony. This 2 bedroom, 2.5 bath Residence features an open layout with Optimiatic Stone Wide Plank Wood floors and stunning finishes throughout. Inside, the gourmet kitchen features Euro-style Black Bamboo cabinets by Hans Krug, seamlessly transitioning to the open living and dining areas. Equipped with top-of-the-line appliances including a Sub-Zero integrated refrigerator, Wolf gas cooktop, steam oven, and convection oven, along with Quartz counters featuring waterfall edges on the oversized island, this kitchen is a chef's dream. Additional amenities include a Dornbracht faucet, Miele dishwasher, and under-counter drawer microwave. The fabulous primary suite exudes luxury, featuring two walk-in closets, an expansive shower with Fantini fixtures, exquisite Antico Scuro Marble floors, and floor-to-ceiling Statuario Slab Porcelain walls. A dedicated laundry room, furnished with a full-size Maytag washer and vented dryer, Powder Room, and Electronic Shades in Living Room adds convenience to the opulence of this residence. Experience luxury living at The Laurel, where every amenity is thoughtfully designed to elevate your lifestyle. From the indoor and outdoor pools to the stunning resident lounge and expansive terrace overlooking Rittenhouse Square, you'll enjoy the carefree enjoyment of city living at its finest. Additionally, indulge in the spa-like amenities including saunas and steam rooms, a fully equipped gym, serene yoga studio, private guest suite, simulated golf range, pet spa, and fabulous entertaining terrace! The Laurel also features a 24-hour concierge, doorman, and a house-car for residents. A Must See! One parking space is included, with the option for additional parking upon inquiry.
- Type:
- Single Family
- Sq.Ft.:
- 5,793
- Status:
- Active
- Beds:
- 5
- Year built:
- 2018
- Baths:
- 6.00
- MLS#:
- PAPH2351738
- Subdivision:
- Rittenhouse Square
ADDITIONAL INFORMATION
Hovering just above the treetops and steps away from Rittenhouse Square, find this stunning multi-level, 5-bedroom 5½ bath penthouse condominium in the architecturally acclaimed boutique building, 2110 Walnut. Whether youâve arrived from a stroll through the city or youâve just pulled into one of your two deeded parking spots, youâll pass through the passcode-protected entryway and ascend to the 9th floor. The elevator doors open to your oasis, with light animating the wide, open floor plan grounded in a refined palette of large format tiles and natural wide-planked floors and surrounded by inviting views from wraparound terraces. Though they flow together as one large, connected space, each room has its own noteworthy features while sharing a quiet, chic confidence ââA testament to how âSimplicity has the power to resolve the visual chaos around us,â as said by the building's architect, Cecil Baker. Designed and owned by a chef and food innovator, the Scavolini kitchen offers generous seating, thick stone counters, and flat prep space that encourage gathering and conversation while the cook makes use of a suite of highest-end appliances. A connected and brightly tiled back kitchen provides convenient access to your array of ingredients and working space for kneading dough or making a silky cappuccino, with superior commercial level storage. The family room, highlighted by a deeply toned, hand-applied Venetian plaster wall, is further warmed by a linear gas fireplace and offers access to the spacious Southern-facing terrace. High walls, evergreen, and seasonal plantings, and soft landscape lighting offer transcendent views, while the built-in Viking gas grill extends the informal entertaining experience. The dining area is framed by walnut slatted millwork and cast aglow in evenings by custom overhead lighting and a long table that beckons guests to feel welcome. Steps away but far enough from the active family area to be utilized as an independent office, playroom, or television room, this space enjoys access to the deep northern and eastern-facing terraces. Ideal for lounging, outdoor exercise or, as this active family used it, a year-round garden offering strawberries, wildflowers, and summer tomatoes Descend the glass, steel and wood staircase or take the elevator to the 8th floor. The continuity of the lightwood flooring makes for four dreamy large bedrooms, each with top-level ensuite baths and outfitted closets. The stellar primary suite offers a soft, minimalist appeal. The views keep you in touch with the city, but the careful selections of wall-hung lighting and nightstands, storage console, and automated blinds offer effortless, peaceful livability. Adjacent is a large, bright marble bath with radiantly heated floors and detailed with an under-window soaking tub, streamlined double vanity, oversized seated shower, and separate water closet. Two separate walk-in closets exceed all expectations for hanging, drawer, and flat storage. As for the unexpected wow factor: this floor features its own full-sized golf simulator room, complete with a custom-built spectator bar for a seamless flow between practice swings and happy hours. Also on this level is another large office (or 5th bedroom and full bath!) with limitless views beyond the full glass wall, sure to inspire even the most work-weary. The top level, floor 10, is outfitted with a beverage bar and refrigeration, with a sliding glass door to the rooftop terrace offering sweeping views of the city and the ability to build a pool or additional green or garden space. Sophisticated, chic with an elegance and livability that comes only from the purest design. Like no other residence in the heart of the city.
- Type:
- Single Family
- Sq.Ft.:
- 1,659
- Status:
- Active
- Beds:
- 2
- Year built:
- 2008
- Baths:
- 2.00
- MLS#:
- PAPH2351420
- Subdivision:
- Rittenhouse Square
ADDITIONAL INFORMATION
"Indulge in Luxury Living at The Murano: Spectacular 2 Bedroom, 2 Bath Penthouse in Rittenhouse Square, Philadelphia! Elevate your lifestyle with breathtaking panoramic views of Philadelphia's skyline from this stunning penthouse residence. Located in the prestigious Murano condominium, this meticulously designed 2-bedroom, 2-bathroom unit offers the epitome of sophistication and comfort. Floor-to-ceiling windows flood the space with natural light, highlighting the sleek modern design, extra high ceilings and premium finishes throughout. Entertain in style in the spacious living and dining areas or on the almost 1000 sqft balcony, boasting unparalleled views of the cityscape. The gourmet kitchen is a chef's dream, featuring top-of-the-line appliances, custom cabinetry, and luxurious granite countertops. Retreat to the serene master suite, complete with 2 walk-in closets and a lavish en-suite bathroom also with views. Unwind on your massive private balcony, savoring the sights and sounds of the vibrant city below. With access to The Murano's exclusive amenities, including a state-of-the-art fitness center, indoor pool, and 24-hour concierge services, every day feels like a five-star getaway.
- Type:
- Single Family
- Sq.Ft.:
- 1,314
- Status:
- Active
- Beds:
- 2
- Year built:
- 1980
- Baths:
- 2.00
- MLS#:
- PAPH2340972
- Subdivision:
- Logan Square
ADDITIONAL INFORMATION
For the urban house-hunter that has been seeking the perfect blend of space, location and parking, this condo is for you! Unit 3O at the Riverâs Edge Condominiums is a rare find with over 1,300 square feet of living space including two bedrooms, two full bathrooms, an oversized private patio and an assigned parking space in the buildingâs attached garage parking all centrally located in the Logan Square neighborhood of Philadelphia. When you step inside this condo you are greeted by a proper entryway with gleaming hardwood floors that seamlessly flow throughout the main floor. This main living area offers plenty of space for all your large scale furniture and features a wood-burning fireplace as a unique focal point. The private patio is accessible via wall to wall sliding glass doors from the main living area, which is ideal for indoor/outdoor living in the warmer months. This private patio space is a rare find in a condo. It offers the opportunity to have a second sizeable living and dining area in addition to the indoor living space. Located just a few steps up from the living area, the kitchen space in this home really shines with its abundance of sleek white cabinetry that stretches all the way to the ceiling and is smartly complimented by a cool black square mosaic tile backsplash, butcher block countertops and stainless steel appliances including a Viking Professional stainless steel electric stove and matching custom hood. The exterior wall of the kitchen is a glass atrium that lets sunlight flow into the space and is the perfect location for a dining table. This atrium space is also the perfect spot for hanging plants and provides a nighttime view of the city lights. The guest bedroom is adjacent to the kitchen space and features the same mid-tone hardwood floors as the main floor as well as a large window for natural light and a sizeable closet. There is a full bathroom just outside the guest bedroom filled with designer details including a walk-in shower adorned with chic muted green mini mosaic tile and a custom natural wood vanity with bowl sink. The primary suite is situated just a few steps down from the living area for privacy. The primary bedroom is a good size with ample space for a king-sized bed and dressers leaving room to spare. It has two walk-in closets with extra built-in shelving to make all your wardrobe storage dreams come true. The newly renovated en-suite primary bathroom features a freestanding soaking tub as well as a walk-in shower with a rainfall showerhead and crisp white subway tile shower surround, which matches the white hexagon tile floors and is gorgeously accented by a large marble-topped double vanity for extra storage. The laundry space is conveniently located just outside the primary suite. There are no popcorn ceilings in the primary suite or anywhere else in this condo. This pet-friendly buildingâs amenities include a large roof deck with stunning northern skyline views and a full-time doorperson. The parking spot is located in the secure garage attached to the building which is accessible via the elevator from within the building itself. With its comfortable layout, cool style and central location just a quick walk to an infinite number of restaurants and cafes, greenspace at the Schuylkill River Park, shopping at Trader Joeâs and the new Giant and easy access to public transportation including Amtrak to New York City just outside the front door, this condo is truly city living at its finest. Located in the Albert Greenfield Elementary School catchment. ***The remaining payments towards the current assessment for garage repairs will be paid by the Seller at settlement****Property is also listed for rent at $3,600 a month****
- Type:
- Single Family
- Sq.Ft.:
- 4,840
- Status:
- Active
- Beds:
- 7
- Lot size:
- 0.04 Acres
- Year built:
- 1850
- Baths:
- 5.00
- MLS#:
- PAPH2337906
- Subdivision:
- Rittenhouse Square
ADDITIONAL INFORMATION
Magnificent high-Victorian Rittenhouse Manse with expansive 25â frontage, 4 stories plus walk out lower level to a lush rear garden. This Venetian Gothic townhouse features a marble & limestone facade with arching windows and oriel bay overlooking St James street, one of the neighborhood's iconic blocks, lined with immaculately preserved homes by Furness & other notable 19th c. architects. A previous rooming house until the current owners totally restored it to single family use with noted architect & former AIA President, Susan Maxman. 10 bedrooms, 4 1/2 baths, 6 fireplaces, and over 5000 sf of living space this gracious home accommodates family & guests alike plus offers many additional uses; home office, painting studio, sitting room etc. 11â high ceilings throughout are crowned by original plaster mouldings and architectonic details abound from intricately carved mantles to a central wraparound staircase surmounted with skylight, illuminating the center of the home. Enter the home through double doors flanking a walnut paneled vestibule, a weather break from the elements. The main level offers formal living room with decorative, carved marble fireplace, white oak herringbone floors and gallery lighting to highlight your art collection. The dining room connects from both the main hall or through a passage under the stair and is the ideal space for sumptuous dinner parties or intimate family gatherings. High ceilings, an original carved wood fireplace mantle and a deep bay window overlook the garden. The homeâs "NY Loft" kitchen is a study in modern style and restraint, part of a second renovation by architect Spence Kass. Warm rift-cut mahogany cabinetry contrasts with cool gray quartz counters and frosted glass backsplash. Sleek, stainless Sub-zero and Miele appliances complete the state of the art chefâs kitchen. At the end of the main level an intimate breakfast room with original leaded glass window hovers over the garden, and a set of steps leads down to the back yard sanctuary. Ascend the central wraparound staircase to the primary bedroom level where a 25â wide room accommodates any size bed, built-in closets, a sitting area in the oriel and a statement-making, turned and carved, decorative wood mantel. Walk-through closets join the bedroom to a private sitting room which connects to the spa-like primary bath, making this floor your private suite of rooms. The bathroom offers separate soaking tub & shower, water closet and pedestal sink. The 3rd floor has a group of 4 bedrooms and 2 baths, both rendered in original porcelain subway tiles, one features a vintage soaking tub. Two of the bedrooms serve alternative purposes, one, a sitting room and the other has been transformed into a deluxe laundry space. The homeâs top floor has 4 more bedrooms and newly renovated hall bath with glass enclosed shower. The largest of the bedrooms is used as a home office, tucked into the south facing bay window. A mixture of original red pine and golden oak hardwoods cover the homeâs upper floors. The lower level, originally the homeâs kitchen, has direct access to both the rear garden & the street in front under the stairs (perfect for bringing bikes in from outside). Currently used as an artistâs studio, this level also makes an excellent den, playroom or workout space. Located in the award-winning Greenfield School catchment and equidistant to Rittenhouse & Fitler Squares and the miles-long Schuylkill Banks river trail, this home rests in the middle of a low-traffic, tree-lined street. Sellers will pay for a yearâs parking at a nearby garage, steps from the house. Near incredible shopping on Walnut & Chestnut Streets and some of the cityâs best restaurants, Vernick, Parc, Wilder and so many more. With easy access to 30th St station, Penn, Drexel, CHOP, HUP and the downtown business core - this outstanding home offers everything that makes urban living so incredible. See this stunning home today!
- Type:
- Single Family
- Sq.Ft.:
- 2,584
- Status:
- Active
- Beds:
- 3
- Year built:
- 2017
- Baths:
- 3.00
- MLS#:
- PAPH2348474
- Subdivision:
- Fitler Square
ADDITIONAL INFORMATION
Highest floor offered for resale since One Riverside Condominiums was completed for occupancy in Spring, 2017. Many upgrades and customized details highlight this 3 bedroom, 2.5 bath home with valet parking space, wide plank Walnut floors, terrific storage, built-in custom millwork, 10' ceilings, and customized closets. Spacious living room and dining area with West and North exposures, great for entertaining with two custom temperature-controlled wine display cases and door to North facing terrace. Deluxe eat-in-kitchen with Miele appliances, Amazonia granite countertops, Sub-Zero wine refrigerator, wall oven and microwave. One bedroom is currently used as a home office with custom wood bookshelves and views of the river, bridges and Art Museum. 2nd bedroom with great storage and en-suite marble bath with stall shower. Laundry room off the hall with storage and laundry sink. Oversized bedroom suite with large sitting area, 4-piece marble bath with large infinity Whirlpool bathtub, large stall shower with two shower heads and great walk-in-closet with custom cabinets and shelves. Tax abatement through June, 2027. One Riverside is an award-winning luxury condominium with full-service amenities, including 24-hour concierge, 24-hour valet parking, and large, sunny fitness center with heated indoor 60' lap pool, Peloton bike, state-of-the-art equipment, locker rooms, saunas, steam rooms, and showers. Amenities also include catering kitchen, boardroom, guest suite, town car, and private, landscaped park and patio with outdoor grill. Wonderful location steps from Schuylkill River Park and Trail, close to University of Pennsylvania, HUP, Drexel, restaurants, shops, dog parks, 30th Street Station, Fitler Square, Rittenhouse Square, Cira Centre, Comcast Tower, public transportations and all Center City has to offer.
- Type:
- Single Family
- Sq.Ft.:
- 1,060
- Status:
- Active
- Beds:
- 2
- Year built:
- 1900
- Baths:
- 2.00
- MLS#:
- PAPH2346572
- Subdivision:
- Rittenhouse Square
ADDITIONAL INFORMATION
Brand new, turnkey two bedroom residence at The Estate Homes at Parc Rittenhouse. Residence 209 is a 2 bedroom, 2 bathroom offering an open floorplan with modern finishes and details, perfect for both everyday living and entertaining. Enter the home into the open chef's kitchen which overlooks the living/dining area. The modern kitchen features KraftMaid white cabinetry, Classic Calacatta quartz countertops and backsplash, Bertazzoni stainless steel appliances, and a large breakfast bar. Also in the kitchen is a storage closet and laundry closet with LG stacked washer and dryer. Below the kitchen is the large living/dining space that features two French doors with Juliet balconies which provide excellent light and courtyard views. The generously sized primary suite also has two French doors with Juliet balconies and a large walk-in closet. The ensuite bathroom has a KraftMaid double vanity with quartz countertop, a linen closet, and a large corner walk-in shower with designer quartz and marble tilework. The second bedroom has a nice sized closet and enjoys use of a hall bathroom conveniently located off the living space. This bathroom has a large KraftMaid vanity with quartz countertop and a glass walk-in shower. Additional highlights include hardwood floors, recessed lighting, and nice closet space throughout. Residents of The Estate Homes at Parc Rittenhouse enjoy two secure elevators for only 20 homes which provides director access to the garage, lobby and amenities floor, in addition to the same amenities as the other homes at Parc Rittenhouse, including a 24 hour doorman and concierge; landscaped 7th floor rooftop with outdoor pool, whirlpool spa, kiddy pool, and sundeck with lounge chairs; brand new state-of-the-art fitness center; conference room and media room. There is garage parking below the building for an additional fee and three amazing restaurants on the ground floor, Stephen Starrâs Parc, Devon Seafood and Via Locusta. Rittenhouse Square is ranked the 6th best neighborhood in North America by Places Rated Almanac. There are 175 restaurants and 199 retailers within a three block radius. Within close walking distance to the Market Street office corridor, The Avenue of the Arts and University City. 30th Street Station and Philadelphia International Airport are only minutes away.
$4,500,000
1827 Delancey Place Philadelphia, PA 19103
- Type:
- Single Family
- Sq.Ft.:
- 5,936
- Status:
- Active
- Beds:
- 4
- Lot size:
- 0.03 Acres
- Year built:
- 1861
- Baths:
- 6.00
- MLS#:
- PAPH2341928
- Subdivision:
- Rittenhouse Square
ADDITIONAL INFORMATION
Considered by many to be the crown jewel of Delancey Place, 1827 Delancey Place is now being offered for purchase for it's next chapter in the history of Rittenhouse Square. A stunning four bedroom, four full bathroom, two powder rooms, nearly 6000 sq ft. brick townhouse on beautiful tree lined Delancey Place, one of the most prominent blocks in Philadelphia in the Rittenhouse Square neighborhood. Circa 1861 and retaining many original features, the home has been updated to meet today's modern needs. There is a two car garage, extremely rare, elevator access from the basement garage access to the stunning roof deck, allowing for ease of transit between floors. Upon entering the gracious entrance hall, with high ceilings, wainscoting, and a beautiful fireplace, one immediately knows they have arrived at a house of distinction. From the entrance hall there is an arched hallway leading to the wood paneled drawing room with a fireplace and original stained glass-leaded windows. There is also a stunning wet bar with a mini refrigerator/ice maker and wine refrigerator. In addition to the elevator access there is also a powder room. Ascending the graceful staircase to the piano noble you are lead to the dining room with fireplace, original plaster crown moldings, and floor to ceiling windows that open to a Samuel Yellin wrought iron balcony. Hardwood floors through out. High ceilings, an archway hall leads past the powder room and elevator stop to the brand new kitchen. The recently installed chefs kitchen is outfitted with custom cabinetry, Sub-zero, Wolf, and Cove appliances and Wolf appliances, and beautiful quartzite countertops. Stunning lighting ascents illuminate the family room and fireplace. There is also a pantry with a Sub-zero wine refrigerator off of the back kitchen. Ascending the staircase to the third floor you will find two large beautiful bedrooms each with its own unique marble bathroom. The fourth floor has two more bedrooms with private bathrooms. The larger bedroom with vaulted ceiling and sky light is used as the primary suite, with ample closet space with built in storage. On this floor there is also a small kitchenette with mini refrigerator and microwave, which is very convenient not only for setting up morning coffee but also extremely useful for entertaining on the roof deck. The roof deck gives amazing views of the city skyline. There is an extraordinary tranquil waterfall, built in plant boxes with lights and watering system. Slate flooring, natural Ipe wood in the sitting area as well as the dining area. Gas supplied grill, and electrical outlets provide for ease of entertaining. There are many, many more amenities that have to be seen to appreciate. 1827 Delancey Place has been meticulously maintained and is in move-in condition.
- Type:
- Single Family
- Sq.Ft.:
- 3,622
- Status:
- Active
- Beds:
- 3
- Year built:
- 2022
- Baths:
- 4.00
- MLS#:
- PAPH2333840
- Subdivision:
- Rittenhouse Square
ADDITIONAL INFORMATION
Welcome to THE LAUREL, where luxury living reaches new heights. Residence 4402 offers an unparalleled urban lifestyle nestled within this prestigious Rittenhouse Square address. With its exquisite design and unrivaled amenities, The Laurel epitomizes the epitome of sophisticated city living. Upon entering this 3-bedroom, 3.5-bathroom, 3,622 SF Residence, you are greeted by 10-foot ceilings and expansive windows that offer breathtaking 360-degree views of the city skyline. Indulge in the finest finishes and upgrades throughout the residence, including Custom Rosewood Veneer Kitchen Cabinets and Wet Bar, adorned with Smoked Eucalyptus Glass and a Lacquered Finish. The kitchen boasts CALCATTA QUARTZ COUNTERTOPS WITH A WATERFALL EDGE, while the living space and main bedrooms feature luxurious DOLOMITE MARBLE FLOORING, exuding elegance at every turn. Entertain guests in style with the wet bar area and pass-through, seamlessly integrated into the living space with a Custom Designed-Stone Fireplace. For intimate gatherings, step out onto one of the THREE BALCONIES and savor the stunning views of the cityscape. Retreat to the Main Bedroom Suite, a spacious haven within Residence 4402. With ample room for relaxation and rejuvenation, this suite offers a private balcony where you can unwind and enjoy breathtaking sunset views. Pamper yourself in the Main Bathroom, featuring a luxurious 67-inch Katheryn Batali Cast Iron Tub, complemented by heated mosaic marble floors and Calcutta slab walls. Plus, revel in the immense, 2 oversized walk-in closets, providing abundant storage space for your wardrobe and belongings. Every detail has been meticulously designed to enhance your comfort and luxury within this exquisite residence. Residence 4402 also boasts state-of-the-art appliances, including Sub-Zero refrigerators, Wolf ranges, and Miele dishwashers, ensuring both functionality and luxury in your culinary endeavors. The custom Wine Room (yet to be built), is a testament to the exquisite attention to detail found throughout the residence. This residence is wired for Electronic Shades throughout to provide both privacy and convenience, allowing you to effortlessly control the ambiance of your space. Experience the epitome of luxury living at The Laurel, where every amenity is thoughtfully designed to elevate your lifestyle. From the indoor and outdoor pools to the stunning club room and expansive terrace overlooking Rittenhouse Square, you'll enjoy the carefree enjoyment of city living at its finest. Additionally, indulge in the spa-like amenities including saunas and steam rooms, a fully-equipped gym, and a serene yoga studio. 24hr. Concierege and Doorman enhance the Lifestyle for Residents. Don't miss your opportunity to own a piece of this exclusive address â schedule a tour of Residence 4402 today. This Residence INCLUDES A PARKING LICENSE.
- Type:
- Single Family
- Sq.Ft.:
- 723
- Status:
- Active
- Beds:
- 1
- Year built:
- 1970
- Baths:
- 1.00
- MLS#:
- PAPH2343704
- Subdivision:
- Rittenhouse Square
ADDITIONAL INFORMATION
Welcome to The Dorchester! This beautifully renovated 1-bedroom condominium on the 25th floor offers an awe-inspiring western backdrop and magical sunsets every day. Step out onto your private balcony and take in the breathtaking views. Inside, an open kitchen with a convenient breakfast bar seamlessly connects to the spacious living and dining area. The bedroom is flooded with natural light, and the large closet provides ample storage. The elegant tile and marble bathroom adds a touch of luxury. The Dorchester boasts impressive amenities, including a 24/7 front desk, a rooftop pool, and a well-equipped gym. Plus, itâs just minutes away from prestigious institutions like The University of Pennsylvania and Drexel University, as well as the renowned Chop hospital. Not to mention, youâll be surrounded by some of Philadelphiaâs finest dining and entertainment options.
- Type:
- Single Family
- Sq.Ft.:
- 1,314
- Status:
- Active
- Beds:
- 2
- Year built:
- 1980
- Baths:
- 2.00
- MLS#:
- PAPH2338282
- Subdivision:
- Logan
ADDITIONAL INFORMATION
Welcome to River's Edge Condos â a notable Philadelphia landmark located in the award winning Albert M. Greenfield elementary school catchment in Logan Square. This beautifully updated 2 bedroom, 2 full bathroom tri-level condo with 1 car, assigned parking is move-in ready. Rated as a âWalkerâs Paradiseâ, with a walkability score of 94, a biking score of 85, and a perfect riderâs score of 100, this is the ideal location to get anywhere in the city or the region even without owning a car. Commute to NYC for work? No problem! Itâs an 11 minute walk to 30th Street Station. Built in 1981 with 16 stories and 101 units, Riverâs Edge is unique because every unit in the building has 3 tiers, a parking space, and an outdoor seating space. Situated in the courtyard, Unit 3P has an outdoor entrance and a large, private patio space to create your own private oasis where you can invite friends and family over for dinner under the stars. As you enter the sunlit condo, youâll be captivated by the spacious living room with board and batten trim and wood burning fireplace. The living room also showcases a wall of sliding glass doors that open up to your private outdoor living space, brand new luxury vinyl floors and modern baseboards, new LED recessed lighting, and new wardrobes right by the entry for all of your storage needs. When you walk a few steps up to the top tier you'll find a gorgeous, completely renovated custom kitchen with glossy white and light gray matte Hanssem cabinetry surrounding all new stainless steel appliances including an LG Thinq refrigerator. The green clay tile wall, white colored glass backsplash and wooden open shelving is complimented by the terrazzo countertop waterfall peninsula that gives you plenty of counter space and opens up to the dining area situated in a spectacular atrium. Rounding out the space are new LVT floor, new lighting (under cabinet, track, all new high-end fixtures), a new pass through window, and stylish new doors that lead to the fully renovated 3 piece bathroom and city-view office finished with a wainscoting surround and wall to wall picture window. Head downstairs to the bottom level primary suite and find brand new plush carpeting (2023), a laundry center with a full-sized washer and dryer, a spacious walk-in closet, a second floor-to-ceiling closet, a large en suite bathroom with double vanity, a soaking tub, a walk-in shower and plenty of storage. This pet-friendly buildingâs amenities include a roof deck, concierge service and security. There is a cat.. please do not leave the sliding glass doors open even for a minute.. he is sneaky. Riverâs Edge sits directly on the Schuykill River Trail for morning walks, dog walks, and bike rides (all the way up to Valley Forge). With Giant across the street, Trader Joe's around the block, and Arch Street Deli and Cherry St Pub just beyond that, you have everything you need just steps away. Whether you want to have a fabulous dinner in Rittenhouse Square, jump on the train to go anywhere along the East Coast, or sit on the gorgeous lawns around the Art Museum, you are centrally located to everything the city and the region have to offer. Come check out this meticulously renovated condo with 1300+ sq ft of indoor living space and parking in River's Edge Condos and enjoy easy access to, all of the excitement of living in downtown Philly. Monthly HOA fees are $846.73 Monthly cable fee (not optional) $66.05. Electric bill is separate. (avg $125/mo) One-time Capital Contribution is $1693.46. Facade repair and window replacement project 2025-2027 assessment forthcoming - project estimated at $8-10 million. Seller is offering $25,000 towards assessment (unit assessment estimate $86,000) Pets OK, limited number of dogs (1 dog) $200 Move in fee - non- refundable. Elevator booked in advance Agent is seller.
© BRIGHT, All Rights Reserved - The data relating to real estate for sale on this website appears in part through the BRIGHT Internet Data Exchange program, a voluntary cooperative exchange of property listing data between licensed real estate brokerage firms in which Xome Inc. participates, and is provided by BRIGHT through a licensing agreement. Some real estate firms do not participate in IDX and their listings do not appear on this website. Some properties listed with participating firms do not appear on this website at the request of the seller. The information provided by this website is for the personal, non-commercial use of consumers and may not be used for any purpose other than to identify prospective properties consumers may be interested in purchasing. Some properties which appear for sale on this website may no longer be available because they are under contract, have Closed or are no longer being offered for sale. Home sale information is not to be construed as an appraisal and may not be used as such for any purpose. BRIGHT MLS is a provider of home sale information and has compiled content from various sources. Some properties represented may not have actually sold due to reporting errors.
Philadelphia Real Estate
The median home value in Philadelphia, PA is $205,900. This is lower than the county median home value of $223,800. The national median home value is $338,100. The average price of homes sold in Philadelphia, PA is $205,900. Approximately 47.02% of Philadelphia homes are owned, compared to 42.7% rented, while 10.28% are vacant. Philadelphia real estate listings include condos, townhomes, and single family homes for sale. Commercial properties are also available. If you see a property you’re interested in, contact a Philadelphia real estate agent to arrange a tour today!
Philadelphia, Pennsylvania 19103 has a population of 1,596,865. Philadelphia 19103 is less family-centric than the surrounding county with 20.04% of the households containing married families with children. The county average for households married with children is 21.3%.
The median household income in Philadelphia, Pennsylvania 19103 is $52,649. The median household income for the surrounding county is $52,649 compared to the national median of $69,021. The median age of people living in Philadelphia 19103 is 34.8 years.
Philadelphia Weather
The average high temperature in July is 87 degrees, with an average low temperature in January of 26 degrees. The average rainfall is approximately 47.2 inches per year, with 13.1 inches of snow per year.

