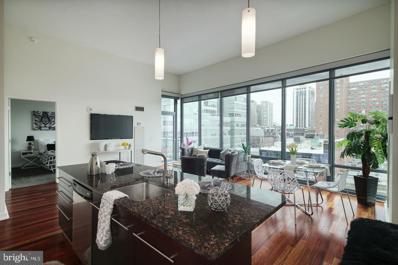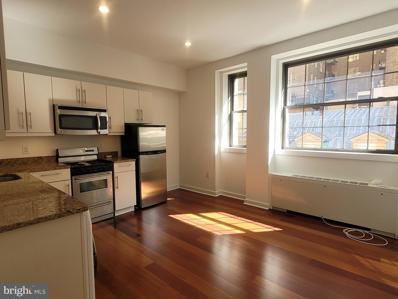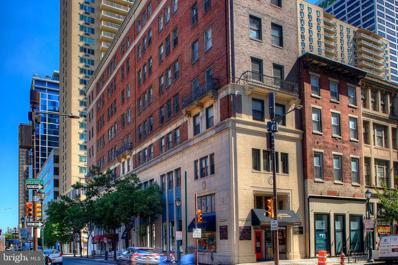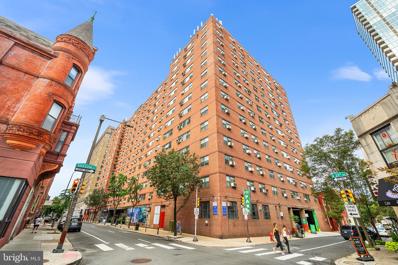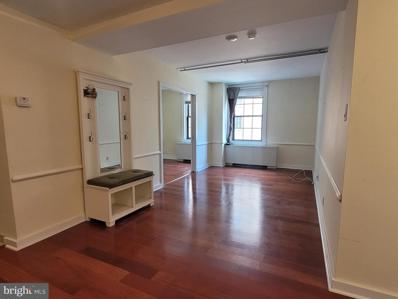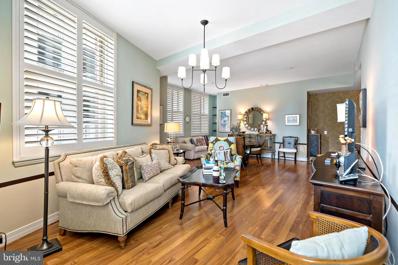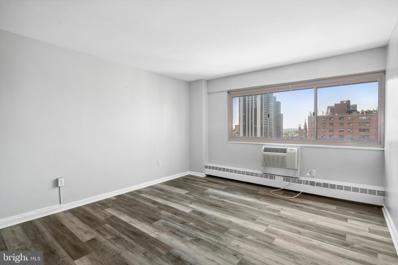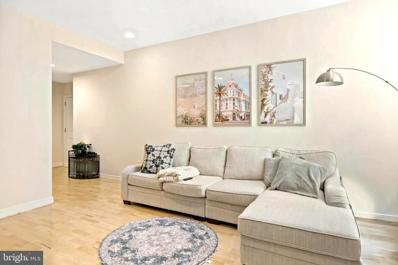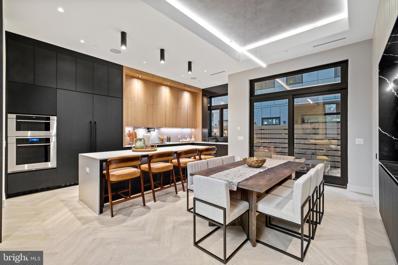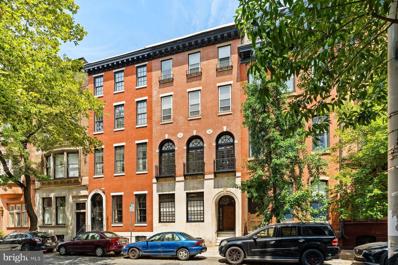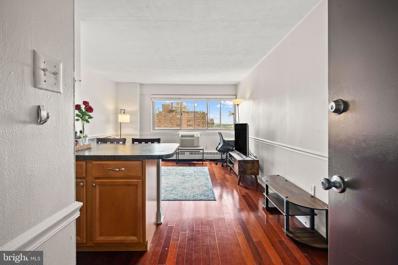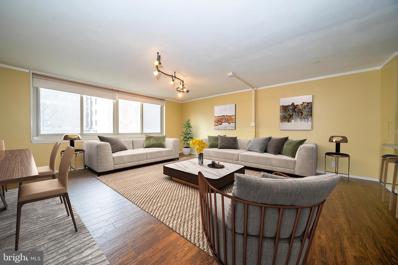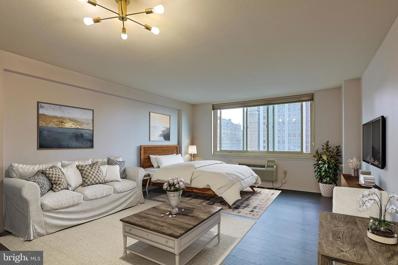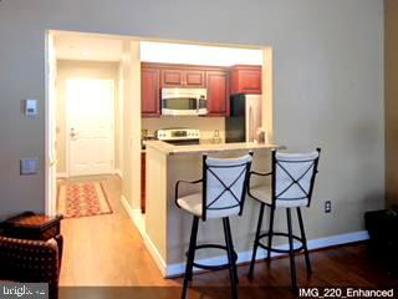Philadelphia PA Homes for Rent
- Type:
- Single Family
- Sq.Ft.:
- 913
- Status:
- Active
- Beds:
- 1
- Year built:
- 2008
- Baths:
- 1.00
- MLS#:
- PAPH2389442
- Subdivision:
- Rittenhouse Square
ADDITIONAL INFORMATION
Experience urban sophistication in this stunning 1-bedroom, 1-bathroom condo at The Murano, one of Philadelphia's most sought-after luxury buildings. Located at 2101 Market Street, this residence boasts 11-foot ceilings, enhancing the sense of space and grandeur throughout. The open-concept living and dining area features floor-to-ceiling windows, flooding the space with natural light and offering breathtaking views of the city skyline. The modern kitchen is equipped with high-end stainless steel appliances, sleek cabinetry, and granite countertops, perfect for both everyday living and entertaining. The spacious bedroom provides a serene retreat with ample closet space, while the elegant bathroom is appointed with designer fixtures and finishes. Additional highlights include secure, parking and an extra storage unit, ensuring convenience and peace of mind. Residents of The Murano enjoy access to world-class amenities, including a state-of-the-art fitness center, indoor lap pool, and 24-hour concierge service. Perfectly positioned in the heart of Center City, you'll be steps away from Philadelphia's finest dining, shopping, and cultural attractions. Donât miss the opportunity to make this exceptional condo your new home!
- Type:
- Single Family
- Sq.Ft.:
- 543
- Status:
- Active
- Beds:
- 1
- Year built:
- 1900
- Baths:
- 1.00
- MLS#:
- PAPH2390574
- Subdivision:
- Rittenhouse Square
ADDITIONAL INFORMATION
Beautiful junior one bedroom with southern views at Parc Rittenhouse right on Rittenhouse Square! Enter this sunny home through a foyer with coat closet into the spacious great room with excellent natural light, space for living and dining, and an open kitchen. The beautifully appointed kitchen features granite countertops, custom cabinetry, and stainless steel appliances. The bedroom enjoys a wall closet and use of a marble-appointed hall bathroom with large vanity and tub shower. Additional highlights include a washer/dryer, recessed lighting, and Brazilian cherry hardwood floors throughout. Residents of Parc Rittenhouse enjoy world class amenities and services including a 24 hour doorman; an amenities suite that includes a brand new state-of-the-art fitness center and resident lounge with pantry; media room; outdoor rooftop pool club with a large pool deck, full size pool, kids pool and hot tub; garage parking below the building for an additional fee; and three amazing restaurants on the ground floor, Stephen Starrâs Parc, Devon Seafood and Via Locusta.
- Type:
- Single Family
- Sq.Ft.:
- 727
- Status:
- Active
- Beds:
- 1
- Year built:
- 1900
- Baths:
- 1.00
- MLS#:
- PAPH2388798
- Subdivision:
- Rittenhouse Square
ADDITIONAL INFORMATION
The perfect pied a terre in the heart of Rittenhouse Sq. Charming 1 bed 1 bath condo at The Chestnut View Condominiums. Well maintained with new appliances, hardwood floors throughout, carpeted spacious bedroom, tiled bath and large living room with views facing north and west. for the best sunsets. The 4th floor also features original stone accents that feel like French balconies. Walk to all that Rittenhouse Sq has to offer. Best deal in the city.
- Type:
- Single Family
- Sq.Ft.:
- 416
- Status:
- Active
- Beds:
- n/a
- Year built:
- 1900
- Baths:
- 1.00
- MLS#:
- PAPH2385580
- Subdivision:
- Rittenhouse Square
ADDITIONAL INFORMATION
Welcome to this wonderful studio condominium in Rittenhouse Square! Enjoy fantastic city views from the penthouse floor - no neighbors above you! This home features a wall of windows, a sweet kitchen with gas cooking and ample cabinetry and a huge walk-in closet! River West Condominium is a pet-friendly building and the monthly fees include a 24-hour front desk, secured entry, fitness center, resident's lounge, on-site management, and ALL UTILITIES (gas, electric, water, and basic cable). Located in the Rittenhouse Square neighborhood, this home is blocks away from the best of Philly's dining and retail scene, world-class museums and cultural attractions, and is convenient to public and mass transit, Penn, Drexel, and more!
- Type:
- Single Family
- Sq.Ft.:
- 665
- Status:
- Active
- Beds:
- 1
- Year built:
- 1954
- Baths:
- 1.00
- MLS#:
- PAPH2388242
- Subdivision:
- Rittenhouse Square
ADDITIONAL INFORMATION
1 Bedroom, 1 Bathroom Unit on the 2nd Floor of the 2101 Cooperative. The 2101 Cooperative is the cityâs first cooperative located on the corner of 21st & Walnut in Rittenhouse Square. The 2101 Coop provides 24-Hour Door Service & Security, a rooftop garden and deck with 360 degree city views, Laundry, bike rooms and Guest Suite and Valet Parking available to each resident for $90/month. The monthly fee includes the following; all utilities plus basic cable, real estate taxes & maintenance. This is a Co-Op Building, no financing available, CASH SALES ONLY. NO RENTING. One time admin fee paid at closing. The 2101 Co-Op is located just steps from Rittenhouse Square Park and some of the neighborhoods best amenities and restaurants galore.
- Type:
- Single Family
- Sq.Ft.:
- 605
- Status:
- Active
- Beds:
- 1
- Year built:
- 2023
- Baths:
- 1.00
- MLS#:
- PAPH2358192
- Subdivision:
- Rittenhouse Square
ADDITIONAL INFORMATION
Turnkey, brand new construction at The Estate Homes at Parc Rittenhouse. Residence 215 offers a unique opportunity to live in brand new, high-end construction on Rittenhouse Square. This one bedroom, one bathroom is the epitome of luxury living. The home features hardwood floors, high ceilings, recessed lighting, and a Juliet balcony overlooking the building's beautifully landscaped courtyard. The open kitchen boasts Bertazzoni stainless steel appliances, quartz countertops and backsplash custom cabinetry, and an island. The beautifully tiled bathroom has an oversized vanity, large shower with seamless glass door and a stackable washer/dryer. The bedroom is separated from the living room with a stylish farm door. There is excellent closet space throughout. Residents of The Estate Homes at Parc Rittenhouse enjoy two secure elevators for only 20 homes which provides direct access to the garage, lobby and amenities floor, in addition to the same amenities as the other homes at Parc Rittenhouse, including a 24 hour doorman and concierge; landscaped 7th floor rooftop with outdoor pool, whirlpool spa, kiddy pool, and sundeck with lounge chairs; brand new state-of-the-art fitness center; conference room and media room. There is garage parking below the building for an additional fee and three amazing restaurants on the ground floor, Stephen Starrâs Parc, Devon Seafood and Via Locusta. Rittenhouse Square is ranked the 6th best neighborhood in North America by Places Rated Almanac. There are 175 restaurants and 199 retailers within a three block radius. Within close walking distance to the Market Street office corridor, The Avenue of the Arts and University City. 30th Street Station and Philadelphia International Airport are only minutes away.
- Type:
- Single Family
- Sq.Ft.:
- 817
- Status:
- Active
- Beds:
- 2
- Year built:
- 1900
- Baths:
- 1.00
- MLS#:
- PAPH2367544
- Subdivision:
- Rittenhouse Square
ADDITIONAL INFORMATION
Light-filled two bedroom, one bathroom with Center City views at Parc Rittenhouse. Enter into an open living/dining room with large coat closet and an oversized window boasting views of Center City and Parc's rooftop pool club. Off of the living space is a galley-style kitchen with ample cabinetry, granite countertops, and stainless steel appliances. The spacious primary bedroom has two oversized windows offering excellent natural light, a massive wall closet, and carpeted floor. The second bedroom has another oversized window and two wall closets. Both bedrooms enjoy use of a marble appointed hall bathroom with single vanity and tub shower. Additional highlights include a laundry closet with stacked Asko washer/dryer, brazilian cherry hardwood floors in the living space and second bedroom, and baseboard molding throughout. Residents of Parc Rittenhouse enjoy world class amenities and services including a 24 hour doorman; an amenities suite that includes a brand new state-of-the-art fitness center and resident lounge with pantry; media room; outdoor rooftop pool club with a large pool deck, full size pool, kids pool and hot tub; garage parking below the building for an additional fee; and three amazing restaurants on the ground floor, Stephen Starrâs Parc, Devon Seafood and Via Locusta.
- Type:
- Single Family
- Sq.Ft.:
- 900
- Status:
- Active
- Beds:
- 2
- Lot size:
- 0.01 Acres
- Year built:
- 1960
- Baths:
- 2.00
- MLS#:
- PAPH2385974
- Subdivision:
- Rittenhouse Square
ADDITIONAL INFORMATION
Steps away from sprawling Rittenhouse Square Park on a hidden, low traffic, dead-end, cobblestone block, you'll find 2042 Latimer St. This updated 3-story home offers 2 bedrooms, 2 full bathrooms, a private outdoor space, and lots of unique character. Lush trees shade the picturesque front facade, brightened red accents and lively planters. Inside, the spacious, sunlit living room is framed by inlaid hardwood floors and tall ceilings. A glass block wall illuminates the separate dining area, where tile floors extend into a kitchen featuring shaker cabinetry, granite counters, an exposed brick backsplash, and stainless steel appliances, including a dishwasher and Cafe Microwave . Up on the carpeted second level, there's a large bedroom boasting great natural light from three tall windows, an exposed brick wall, and a generous closet. The attached full bathroom has a glass-enclosed shower, and a door at the rear opens to a secluded terrace that's the perfect spot to relax with a morning cup of coffee or evening glass of wine. The second bedroom on the top floor has hardwoods, more bright windows, and its own full bathroom. Completing the home is a clean, dry basement that has the laundry and extra storage space. Utilities include central a/c, gas hot water, and radiator heat. One of 2042 Latimer St's highlights is surely its sought-after Rittenhouse Square location, earning a near-perfect Walk Score of 98! The city's best restaurants, shopping, and entertainment line the surrounding streets. Plus, there's easy access to public transit, the extensive Schuylkill River Trail, I-76, and The University of Penn. Schedule your tour today!
- Type:
- Single Family
- Sq.Ft.:
- 1,277
- Status:
- Active
- Beds:
- 2
- Year built:
- 1925
- Baths:
- 2.00
- MLS#:
- PAPH2384402
- Subdivision:
- Logan Square
ADDITIONAL INFORMATION
Stunning 2-Bedroom, 2-Bathroom in Iconic Historic Building Experience luxury and convenience in this exquisite 2-bedroom, 2-bathroom residence in one of the most coveted units of an iconic historic building. Enjoy breathtaking views of Love Park and City Hall right from your windows. Inside, you'll be greeted by gorgeous hardwood floors that lead you through an open-concept living space. The kitchen is a chefâs dream, featuring a granite breakfast bar, stainless steel appliances, and ample storage. Custom window treatments throughout add a touch of elegance. The primary bedroom boasts stunning views of Love Park, offering a serene retreat in the heart of the city. The unit also includes a spacious laundry area with extra storage for your convenience. This amenity-rich building provides 24/7 concierge service, a state-of-the-art fitness center, a conference room, and a rooftop terrace with panoramic city views. With direct access to Suburban Station, commuting and travel are effortless. Donât miss the opportunity to make this sought-after gem your new home!
- Type:
- Single Family
- Sq.Ft.:
- 844
- Status:
- Active
- Beds:
- 1
- Year built:
- 1925
- Baths:
- 1.00
- MLS#:
- PAPH2380462
- Subdivision:
- Rittenhouse Square
ADDITIONAL INFORMATION
This spacious deluxe one-bedroom residence at The Phoenix is not to be missed! The living and dining areas feature dramatic ceiling heights, gleaming hardwood floors, and a cozy fireplace. The gourmet kitchen, complete with a breakfast bar, boasts stainless steel appliances, wood cabinets, and rich granite countertops. The spa-like bathroom showcases ceramic tile flooring, chrome fixtures, and a ceramic sink with a storage vanity. The bedroom is generously proportioned and offers ample closet space. Residents enjoy a wide range of premier amenities, including a 24-hour concierge, a stunning rooftop deck with panoramic views, a state-of-the-art fitness center, and an expansive resident lounge. Monthly on-site valet garage parking is available for an additional fee. Perfectly situated in the Rittenhouse and Logan Square area, this designer and pet friendly residence at The Phoenix is just steps away from fine dining, world-renowned cultural destinations, and exciting nightlife. Suburban Station is conveniently accessible from within the building.
- Type:
- Single Family
- Sq.Ft.:
- 538
- Status:
- Active
- Beds:
- 1
- Year built:
- 1900
- Baths:
- 1.00
- MLS#:
- PAPH2385748
- Subdivision:
- Rittenhouse Square
ADDITIONAL INFORMATION
One-bedroom, one-full bathroom condominium on the fourth floor of River West, completely renovated with new appliances and new custom made blinds. It offers a nice view and an excellent location, close to everything, making it one of the best choices for students or those who love city living.
- Type:
- Single Family
- Sq.Ft.:
- 700
- Status:
- Active
- Beds:
- 1
- Year built:
- 1980
- Baths:
- 1.00
- MLS#:
- PAPH2385778
- Subdivision:
- Rittenhouse Square
ADDITIONAL INFORMATION
Bright and spacious one bedroom on a high floor of Wanamaker House, located in Center City within walking distance to University of Pennsylvania and Drexel. Enter the condominium through a foyer with a double coat closet. There is a spacious combination living and dining room with large floor-to-ceiling bay windows that showcase sunset city views. Open to the living/dining room is a well-equipped kitchen with excellent cabinet and counter space. The bedroom has a large closet and another bay window, as well as easy access to an adjacent hall walk-in closet. There is a full tiled hall bathroom with vanity, large mirror and shower/tub. The Wanamaker House is located one block from Rittenhouse Square and provides easy access to both Center City and University City. Residents enjoy a 24-hour doorman, seasonal rooftop pool, meeting rooms, fitness center, and parking garage available for an additional fee (subject to availability). All common areas were recently renovated including the lobby, hallways, meeting room, amenity lounge, and fitness center, designed by world-renowned architect Cecil Baker.
- Type:
- Single Family
- Sq.Ft.:
- 936
- Status:
- Active
- Beds:
- 1
- Year built:
- 1900
- Baths:
- 1.00
- MLS#:
- PAPH2382854
- Subdivision:
- Logan Square
ADDITIONAL INFORMATION
Welcome to easy living in this fantastic 1-bedroom, 1-bath loft-style condo with a deeded 1-car parking spot in the attached parking lot! Located on the 4th floor of the highly sought-after 2200 Arch St building, known as The Larkin, in the heart of Logan Square. This north-facing unit offers stunning city views and an effortless loft-style living experience. The open floor plan boasts beautiful new flooring throughout, an upgraded kitchen with granite countertops and stainless steel appliances plus a spacious great room with soaring ceilings and an impressive wall of windows. The spacious bedroom features a nice sized walk-in closet, an adjacent full bath with a convenient laundry room. Additional highlights include a private location within the building, a fully equipped fitness center and a 24-hour doorman. With a walk score of 95, youâre just steps away from Giant, Trader Joeâs, the fantastic restaurants of Rittenhouse Square, 30th Street Station for easy commuting, the ever-popular Schuylkill River Trail, and the Art Museum. This condo is a must-see!
- Type:
- Single Family
- Sq.Ft.:
- 538
- Status:
- Active
- Beds:
- 1
- Year built:
- 1900
- Baths:
- 1.00
- MLS#:
- PAPH2384012
- Subdivision:
- Rittenhouse Square
ADDITIONAL INFORMATION
Say hello to this fantastic light filled 1-bedroom condominium located in the highly sought-after Rittenhouse neighborhood. This spacious unit offers an open floor plan featuring a wall of windows with upgraded flooring and amazing unobstructed city views. The generously-sized bedroom has great closet space and showcases the stunning views. The bathroom has been updated with designer floor and wall tiles. The RiverWest Condominium monthly HOA fee includes your electricity, heat, A/C, gas, hot and cold water, sewer, trash removal, and basic TV cable. It also includes secured access entry, a newly renovated lobby, 24-hour front desk attendants , media/business center, state-of -the -art fitness center and FREE Wi-Fi in common areas. This highly sought after location puts you within walking distance of great dining, shopping, museums, theaters, Giant, Whole Foods, and Trader Joe's Supermarkets. You'll also be an easy stroll to the beautiful Rittenhouse Square Park and the Schuylkill River Trail. Con
- Type:
- Single Family
- Sq.Ft.:
- 984
- Status:
- Active
- Beds:
- 1
- Year built:
- 1925
- Baths:
- 1.00
- MLS#:
- PAPH2381968
- Subdivision:
- Logan Square
ADDITIONAL INFORMATION
Elegant 1-Bedroom, 1-Bathroom in the Iconic Phoenix. Experience urban sophistication in the heart of town with this stunning 1-bedroom, 1-bathroom residence in the prestigious Phoenix. Boasting timeless charm and modern luxury, this unit is perfect for those seeking both convenience and style. Stylish Living Space: Beautiful hardwood floors and expansive window create a bright and airy atmosphere throughout the living space. The separate dining area is complemented by a chefâs kitchen featuring top-of-the-line stainless steel appliances, elegant granite countertops, and ample cabinet spaceâideal for both everyday meals and entertaining. Relax in the generously sized primary bedroom, complete with a walk-in closet for all your storage needs. Enjoy the beautifully designed bathroom with a granite vanity and chic tile flooring, providing a spa-like retreat at home. Live in a landmark building that offers a range of amenities including a 24/7 concierge, fitness center, conference room, rooftop terrace, and direct access to Suburban Station from the residence elevator, ensuring a luxurious and convenient lifestyle. Donât miss the chance to reside in this exceptional building and enjoy all that The Phoenix has to offer. Schedule your private showing today and make this exquisite residence your own!
- Type:
- Single Family
- Sq.Ft.:
- 1,408
- Status:
- Active
- Beds:
- 2
- Year built:
- 2008
- Baths:
- 2.00
- MLS#:
- PAPH2383376
- Subdivision:
- Rittenhouse Square
ADDITIONAL INFORMATION
What a WOW! This expansive and rarely available UPGRADED two bedroom, two bath condominium with a BALCONY and GARAGE PARKING is a MUST SEE. All open living and dining area, with an amazing WESTERN VISTA, open kitchen with granite counter tops, stainless steel appliances, massive breakfast bar, and floor to ceiling windows, only further sets the stage for perfection in living! Each bedroom is gracious with excellent closet space. Each upgraded bath reflects the caliber of perfection achieved. With hardwood floors throughout. This stunning MURANO Condominium offers it ALL to the Center City resident! And yes, just minutes from Penn, Drexel, Jefferson, RITTENHOUSE SQUARE, and Schuylkill River Trail. Plus, the wonderful amenities of a 24/7 desk person, gym, sundeck, and POOL!
- Type:
- Single Family
- Sq.Ft.:
- 821
- Status:
- Active
- Beds:
- 1
- Year built:
- 1925
- Baths:
- 1.00
- MLS#:
- PAPH2381878
- Subdivision:
- Logan Square
ADDITIONAL INFORMATION
Discover the perfect blend of historic charm and modern luxury with this spacious 1-bedroom apartment, nestled in an iconic, landmark building in the heart of the city. This stunning residence features beautiful hardwood floors that exude classic elegance and an open-concept layout designed for contemporary living. The kitchen boasts modern appliances and ample counter space, ideal for everyday meals and entertaining guests. Large windows throughout the apartment flood the space with natural light, creating a warm and inviting atmosphere. Residents of this amenity-rich building enjoy access to a state-of-the-art fitness center, a stylish rooftop terrace with breathtaking views, and a media room for entertainment. With direct access to Suburban Station, commuting and traveling are incredibly convenient. Experience the perfect combination of historic allure and modern convenienceâschedule a tour today!
$4,300,000
110 S Bonsall Street Philadelphia, PA 19103
- Type:
- Townhouse
- Sq.Ft.:
- 5,300
- Status:
- Active
- Beds:
- 4
- Lot size:
- 0.13 Acres
- Year built:
- 2023
- Baths:
- 6.00
- MLS#:
- PAPH2381726
- Subdivision:
- Fitler Square
ADDITIONAL INFORMATION
Emerging in the heart of Philadelphia, comes a new residential offering providing a thoughtfully contemporary approach to the townhome lifestyle. Introducing the Extrava Residences: Philadelphiaâs newest premier gated community that will take city living to âExtrava-gant'' heights. With only three exquisite homes left available, Extrava offers an unrivaled opportunity for those seeking the epitome of luxury living in the heart of the city. Spanning over 5,300 square feet of opulent living space, this townhome is a true masterpiece, boasting features and finishes that are simply unparalleled. Conveniently located in a quiet enclave in the cityâs prestigious Fitler Square neighborhood, these extra-wide (28ft+) townhomes feature 4 spacious bedrooms, 4 full baths, 2 half baths, 3-car garage, multiple outdoor spaces, 6-stop elevator and a private roof deck with immersive views of the city and river. With the tile sourced from the well-known Spanish manufacturer, Porcelanosa and the collaboration of Gnome Architects , J. THOM Design and the design team at Zatos Investments, these homes are thoughtfully crafted to combine luxurious finishes with practical city living. Extrava offers a 3-car parking garage with 13-foot ceilings, suitable for car lifts to increase total parking to 6-cars. 110 S Bonsall Street has been curated with the luxury dark scheme, boasting darker features & finishes. Upon entering the home, you will be greeted by a double-vaulted ceiling in the foyer area. Walk up the custom white-oak waterfall staircase to the first floor and notice the massive floor-to-ceiling windows, and stunning herringbone hardwood floors that flow seamlessly into the dining room and kitchen area. The living room is anchored by a floor-to-ceiling accent wall that features a built-in fireplace, and the gourmet kitchen is complete with premium Wolf Sub-Zero appliances, custom Mobalco cabinetry imported from Northern Spain, an oversized island topped in quartz with waterfall edging, and a dining area with tray ceilings, custom wine wall and hidden butlers pantry. The third level of the home includes a loft area offering a versatile space that can be customized to suit your needs, a wet bar with beverage center, metal-slat wall feature, and surrounded by a glass railing system. The fourth level of the home includes 2 spacious bedrooms each with ensuite bathrooms, walk-in closets and a laundry room with a sink, wall tile and shelving. The private owner's suite on the fifth floor is a true retreat, with a walk-around balcony, custom wet-bar, and a luxury California Closet walk-in closet featuring ample space and custom shelving. The luxurious ownerâs bathroom offers a dual vanity sink, soaking tub and dual rainfall shower heads in a steam and shower room with heated floors, providing a spa-like experience in the comfort of your own home. The sixth and final level is rooftop lounge area featuring a wet bar, a powder room and sliders that open to an expansive roof deck with optional space for a hot tub with unobstructed Center City Skyline and River views. The Residences at Extrava include a full 10-year tax abatement and 1 year builderâs warranty. The homes are pre-wired for A/V and Smart Home technology. Fitler Square is renowned for its historic charm, tree-lined streets, and vibrant community. The Schuylkill River Trail, just steps away, provides a picturesque setting for outdoor activities. Extrava offers easy access to major highways, making commuting a breeze, major hospitals, local universities and schools, such as Albert M. Greenfield School. The Extrava Residences offer a new, exciting residential option for those seeking luxurious living in the heart of Philadelphia. From the elegant finishes to the expansive living spaces and convenient location, these townhomes are the epitome of modern city living.
$1,995,000
1915 Spruce Street Philadelphia, PA 19103
- Type:
- Multi-Family
- Sq.Ft.:
- n/a
- Status:
- Active
- Beds:
- n/a
- Lot size:
- 0.05 Acres
- Year built:
- 1750
- Baths:
- MLS#:
- PAPH2381666
ADDITIONAL INFORMATION
Welcome to a grand historic townhome, situated in the heart of Rittenhouse Square. Originally built in 1750, with a Colonial Revival facade upgrade in the 1920s, this property exudes timeless elegance and charm. Previously a doctors office, and now a family residence with an additional apartment/in-law suite off Manning. While it may require some updating, the potential for transformation into a multi-family residence is limitless, as are the potential variations of live/work or live in part while the rest produces income. Featuring classic architectural details, including intricate moldings, original fireplaces, soaring ceilings and expansive windows that flood the home with natural light. The spacious floor plan features multiple living areas, offering flexibility for grand entertaining and/or comfortable family living. Your purchase here also includes a rare 2-car garage, providing convenient and secure parking. This is a unique opportunity to own a piece of Philadelphia's rich history, while creating your dream property in one of the city's most coveted neighborhoods!
- Type:
- Single Family
- Sq.Ft.:
- 538
- Status:
- Active
- Beds:
- 1
- Year built:
- 1900
- Baths:
- 1.00
- MLS#:
- PAPH2379946
- Subdivision:
- Rittenhouse Square
ADDITIONAL INFORMATION
Welcome to this fantastic light filled 1-bedroom condominium located in the highly sought-after Rittenhouse neighborhood. This spacious unit offers an open floor plan featuring a wall of windows with upgraded flooring and amazing unobstructed city views. The generously-sized bedroom has great closet space and showcases the stunning views. The bathroom has been updated with designer floor and wall tiles, a glass enclosed shower with a built in bench and a beautiful vanity. The RiverWest Condominium monthly HOA fee includes your electricity, heat, A/C, gas, hot and cold water, sewer, trash removal, and basic TV cable. It also includes secured access entry, a newly renovated lobby, 24-hour front desk attendants , media/business center, state-of -the -art fitness center and FREE Wi-Fi in common areas. This highly sought after location puts you within walking distance of great dining, shopping, museums, theaters, Giant, Whole Foods, and Trader Joe's Supermarkets. You'll also be an easy stroll to the beautiful Rittenhouse Square Park and the Schuylkill River Trail. Contact us today to schedule your private showing today and make this wonderful property your home!
- Type:
- Single Family
- Sq.Ft.:
- 1,134
- Status:
- Active
- Beds:
- 2
- Year built:
- 1965
- Baths:
- 1.00
- MLS#:
- PAPH2381228
- Subdivision:
- Rittenhouse Square
ADDITIONAL INFORMATION
Fabulous south side unit at the William Penn House in desirable Rittenhouse Square! This 2 bedroom, 1 bathroom, 1,107 sq ft unit on the 5th floor has been remodeled to fit any life style! The expanded kitchen boasts wooden cabinets, newer backsplash, granite countertops and stainless steel appliances. The bathroom has been renovated to include a double vanity with marble tops and updated tiling in shower and floor. Newer carpeting in both bedrooms with hardwood flooring thought out rest of unit. This building features 24-hour Security and Doorman, On-Site Management and Maintenance, Rooftop Pool with amazing views of the city. On premise VALET Parking available for 100 per month for one car. THE MONTHLY FEE INCLUDES ALMOST EVERYTHING: All Utilities including electric, heat, air conditioning, water & basic cable, All Real Estate Taxes & Maintenance Package. This unit has an abundance of closet space, newer windows in unit! Washer & dryer in unit! This spectacular building has NEVER HAD AN ASSESSMENT! Nominal real estate transfer tax & no title insurance required. Experience the ability to walk out your door to first class, 4-star restaurants, fabulous shopping & all the conveniences of this sought after neighborhood. Walk score is a 98! One time admin fee paid at closing.
- Type:
- Single Family
- Sq.Ft.:
- 462
- Status:
- Active
- Beds:
- n/a
- Year built:
- 1965
- Baths:
- 1.00
- MLS#:
- PAPH2380458
- Subdivision:
- Rittenhouse Square
ADDITIONAL INFORMATION
This South side, 462 sq ft studio on the 13th floor at the William Penn House in desirable Rittenhouse Square has been beautifully updated. Kitchen features lots of cabinet space, granite countertops and counter window to the dining area. Lovely updated bathroom. Newer hardwood flooring throughout. This building features 24-hour Security and Doorman, On-Site Management and Maintenance, Rooftop Pool with amazing views of the city. On premise VALET Parking available for 80 per month for one car. THE MONTHLY FEE INCLUDES ALMOST EVERYTHING: All Utilities including electric, heat, air conditioning, water & basic cable, All Real Estate Taxes & Maintenance Package. This unit has an abundance of closet space & newer windows. This spectacular building has NEVER HAD AN ASSESSMENT! Nominal real estate transfer tax & no title insurance required. Experience the ability to walk out your door to first class, 4-star restaurants, fabulous shopping & all the conveniences of this sought after neighborhood. Walk score is a 98! One time admin fee paid at closing.
- Type:
- Single Family
- Sq.Ft.:
- 5,120
- Status:
- Active
- Beds:
- 4
- Year built:
- 2018
- Baths:
- 6.00
- MLS#:
- PAPH2377200
- Subdivision:
- Fitler Square
ADDITIONAL INFORMATION
No detail was missed in the design and build of this spectacular five-story home! Located in the prestigious Fitler Nine community, this modern residence includes 4 bedrooms, 4 full bathrooms and 2 half bathrooms, multiple living and entertaining spaces, private roof deck with Center City skyline views, finished lower level, underground 2-car garage parking bay, elevator, incredible natural light, and white oak hardwood floors throughout. Enter through a massive oak front door into the grand great room with a living and dining space and open chefâs kitchen. The living area features a gas fireplace with porcelain surround and built-in closets with a EuroCave wine fridge. The dining room is a spectacular double height space with a wall of floor-to-ceiling windows. The open chefâs kitchen offers flat panel wood cabinetry, porcelain countertops and backsplash, a large waterfall island with breakfast bar, deep sink with a bonus filtered faucet offering instant hot and cold water, pot filler, walk-in pantry, and a high-end Thermador appliance package. Off of the kitchen is access to the secure community courtyard with beautiful landscaping and sunlight. There is a conveniently located hidden pantry and powder room behind the kitchen. The next three levels of the home feature 4 bedroom suites each with their own ensuite bathrooms with TOTO toilets and marble-appointed showers. The second floor has a spacious open family room with built-in entertainment console that overlooks the first floor by way of a half glass wall. Adjacent is a bedroom with an ensuite bathroom that is also accessible from the family room. The entire third floor is a lavish primary suite that enjoys excellent natural light from oversized windows, a large dressing area with multiple built-in closets, and a glass door leading to a large French balcony overlooking the courtyard. The ensuite primary bathroom offers a wall of floor-to-ceiling windows overlooking 24th Street, porcelain tiled floor and walls, radiant heated floors, double vanity with built-in storage, large air jet tub with temperature-controlled faucet that fills from the ceiling, and a huge walk-in glass enclosed shower. The fourth floor has a second family room with double height ceiling, a laundry room with side by side Whirlpool washer and dryer, and two generously sized bedrooms with ensuite bathrooms. The fifth floor Pilot House has a glass balcony overlooking the family room below, kitchenette with mini fridge/freezer and Thermador dishwasher, a powder room, and access to the roof deckâthe place to be on a beautiful day! In addition to magnificent skyline views, it offers a built-in Coyote grill and Il Fornino wood-burning pizza oven, hose hookup, and space for outdoor dining and entertaining. The finished lower level has a huge walk-in closet with built-ins, a second walk-in closet, and access to the underground two-car garage parking space with Tesla charging station. The garage is shared, but each residence has their own dedicated parking bay. Additional home highlights include a Control4 smart home system, two-zone HVAC and mini split on 5th floor, Porcelanosa brand tiles, custom handmade built-ins, recessed lighting throughout, and a tax abatement. It is located only one block from the Schuylkill River trail and park which offers a playground, dog run, sports fields, and community garden. World-class dining and retail as well as Rittenhouse Square are all within walking distance. Short commute to CHOP, Penn, Drexel, and 30th Street station.
- Type:
- Single Family
- Sq.Ft.:
- 546
- Status:
- Active
- Beds:
- n/a
- Year built:
- 1925
- Baths:
- 1.00
- MLS#:
- PAPH2380006
- Subdivision:
- Logan Square
ADDITIONAL INFORMATION
Welcome to urban luxury living at its finest! This exquisite studio apartment, nestled in the heart of the city, offers a perfect blend of style, and convenience. Located in a prestigious five-star amenity building, this residence boasts: Hardwood Floors: throughout the entire space, enhancing both charm and ease of maintenance. Open Chef-Style Kitchen: A gourmet delight featuring a sleek design with granite countertops and a breakfast bar. Equipped with top-of-the-line stainless steel appliances, it's perfect for both cooking enthusiasts and casual dining. Spacious Bath: Enjoy a spa-like experience in the generously sized bathroom, complete with a luxurious granite vanity and tasteful tile floors. Abundant Closet Space: Ample storage solutions are provided by plenty of closet space throughout the apartment, ensuring neatness and organization. With its prime location and luxurious amenities, this studio offers an unparalleled urban living experience. Don't miss the opportunity to make this sophisticated retreat your new home. Schedule a viewing today and discover the epitome of city living!
- Type:
- Single Family
- Sq.Ft.:
- 822
- Status:
- Active
- Beds:
- 1
- Year built:
- 2008
- Baths:
- 1.00
- MLS#:
- PAPH2379456
- Subdivision:
- Rittenhouse Square
ADDITIONAL INFORMATION
Enjoy luxury living and spectacular city views from this beautiful 1 bedroom, 1 bath at the Murano Condominium. This home features expansive windows, wood floors, and a balcony that is perfect for enjoying your morning coffee or evening cocktails. The price includes an assigned 1-car garage parking spot and an extra large storage unit. The gourmet kitchen showcases a large island, ample cabinet space, stainless steel appliances and gleaming granite countertops. The bedroom boasts floor to ceiling windows and the luxurious bathroom has a soaking tub, stall shower, chrome fixtures, and a large vanity with storage. The outstanding amenities include 24 hrs. concierge, indoor heated swimming pool, gorgeous community room, a well equipped fitness center, and a landscaped sun deck. Located within walking distance to Rittenhouse Square, fine shopping and dining, commuter Rail Station, the Schuylkill River path, Museums, and Trader Joe's. Easy commute with bus stop, metro/subway nearby.
© BRIGHT, All Rights Reserved - The data relating to real estate for sale on this website appears in part through the BRIGHT Internet Data Exchange program, a voluntary cooperative exchange of property listing data between licensed real estate brokerage firms in which Xome Inc. participates, and is provided by BRIGHT through a licensing agreement. Some real estate firms do not participate in IDX and their listings do not appear on this website. Some properties listed with participating firms do not appear on this website at the request of the seller. The information provided by this website is for the personal, non-commercial use of consumers and may not be used for any purpose other than to identify prospective properties consumers may be interested in purchasing. Some properties which appear for sale on this website may no longer be available because they are under contract, have Closed or are no longer being offered for sale. Home sale information is not to be construed as an appraisal and may not be used as such for any purpose. BRIGHT MLS is a provider of home sale information and has compiled content from various sources. Some properties represented may not have actually sold due to reporting errors.
Philadelphia Real Estate
The median home value in Philadelphia, PA is $205,900. This is lower than the county median home value of $223,800. The national median home value is $338,100. The average price of homes sold in Philadelphia, PA is $205,900. Approximately 47.02% of Philadelphia homes are owned, compared to 42.7% rented, while 10.28% are vacant. Philadelphia real estate listings include condos, townhomes, and single family homes for sale. Commercial properties are also available. If you see a property you’re interested in, contact a Philadelphia real estate agent to arrange a tour today!
Philadelphia, Pennsylvania 19103 has a population of 1,596,865. Philadelphia 19103 is less family-centric than the surrounding county with 20.04% of the households containing married families with children. The county average for households married with children is 21.3%.
The median household income in Philadelphia, Pennsylvania 19103 is $52,649. The median household income for the surrounding county is $52,649 compared to the national median of $69,021. The median age of people living in Philadelphia 19103 is 34.8 years.
Philadelphia Weather
The average high temperature in July is 87 degrees, with an average low temperature in January of 26 degrees. The average rainfall is approximately 47.2 inches per year, with 13.1 inches of snow per year.
