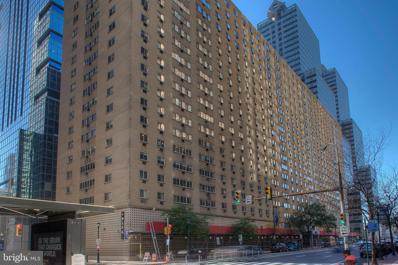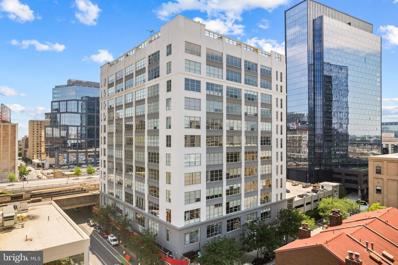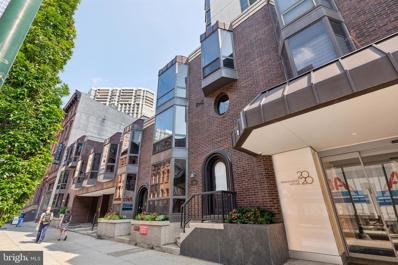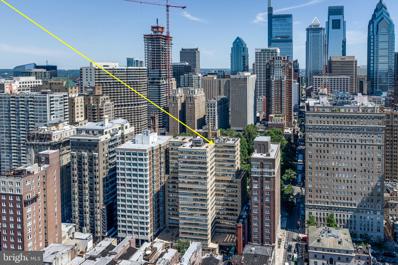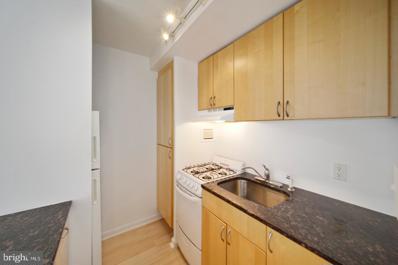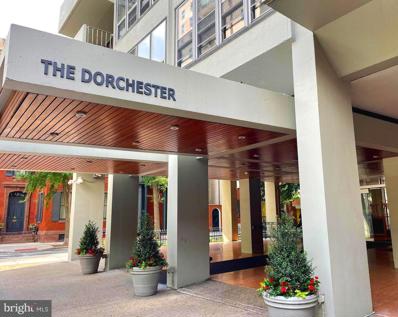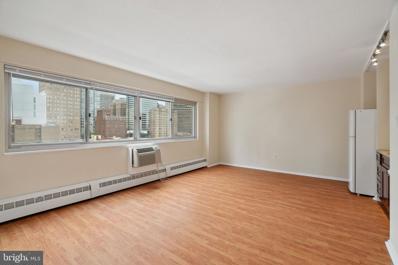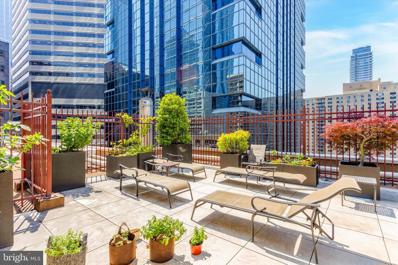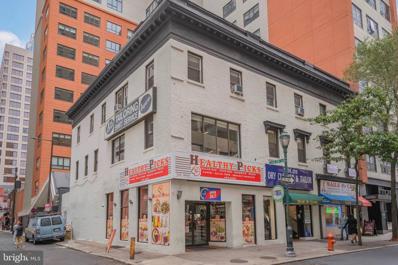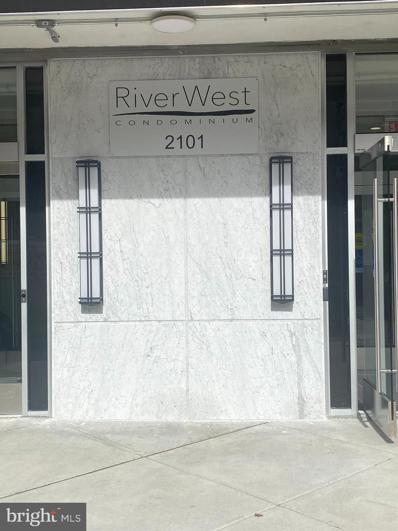Philadelphia PA Homes for Rent
- Type:
- Single Family
- Sq.Ft.:
- 1,060
- Status:
- Active
- Beds:
- 2
- Year built:
- 1959
- Baths:
- 1.00
- MLS#:
- PAPH2378486
- Subdivision:
- Rittenhouse Square
ADDITIONAL INFORMATION
This two-bedroom co-op home in the Rittenhouse Square neighborhood is available for immediate occupancy. It is a north facing unit on the penthouse floor at Penn Center House that has hardwood floors throughout, lots of windows with great light, lofty ceilings, and large-scale rooms. The entry vestibule has a large coat/storage closet. The vestibule opens onto a spacious living room with a dining alcove and an enclosed kitchen. The kitchen has a suite of modern GE appliances and an abundance of cabinet storage. The primary bedroom is a large, elongated room with a wall shelving unit and a large walk-in closet. The room is large enough for home office space or reading nook. The hall bathroom has pretty pale-yellow ceramic tile and newer toilet and vanity. There is an oversized mirror with bright surround lighting strips. The tub shower has a double glass door. The other bedroom has a triple closet with floor to ceiling doors and space for hanging clothes and shelves. There is a laundry area with hookups for a washer and dryer, a linen closet, and built-in cabinets over the machine area. This unit has a great deal of storage space. The monthly co-op fee includes heat, air conditioning, electric, water, basic cable, real estate taxes and building maintenance services. The building has 24-hour security and a concierge, 24-hour maintenance staff, management office, fitness center, community room with a kitchen, library, roof-top deck, guest suite and common laundry room. The fitness center has an annual fee of just $125. There is an on-site parking garage available for $145 per month, which is one of the best deals in the city. Penn Center House is located several blocks off Rittenhouse Square, which has some of the best restaurants, shopping, and nightlife in the city. The park has a farmerâs market twice a week and hosts arts & crafts shows and festivals throughout the year. Traderâs Joes in a block away, DiBruno Brothers specialty market is three blocks and Giant is four blocks. There are many public transportation options right outside the building. The suburban train station is a block from the building and 30th Street Station is a short stroll down JFK boulevard. There are also multiple bus routes within a block of the building. The Schuykill River Trail, museums, University of Pennsylvania, Drexel University and Childrenâs Hospital are all within easy walking distance.
- Type:
- Single Family
- Sq.Ft.:
- 863
- Status:
- Active
- Beds:
- 2
- Year built:
- 1900
- Baths:
- 1.00
- MLS#:
- PAPH2349598
- Subdivision:
- Rittenhouse Square
ADDITIONAL INFORMATION
Welcome to Riverwest Unit 415, a bright corner unit w/ center city views! This large 2 bedroom unit offers great space plus convenient details. The vestibule area is welcoming and features a large closet (big enough for more than just coat storage!), well maintained wood floors throughout, significant windows with natural light pouring in, stainless steel appliances in the kitchen, including full size dishwasher, upper and lower cabinets for storage, complemented by counter lighting. There is a perfectly situated breakfast nook/ dining room/home office space next to the main living room that is surrounded by wall to wall windows w/ unobstructed city views. The updated full bathroom has chic marble, modern finishes and fixtures, shower surrounded by marble and matching tile floor and sleek glass doors. Two roomy bedrooms w/ ample-sized closets, more city views and custom-controlled heating/a/c units. Convenient building amenities to complement this special unit: on-site gym, community/media room, laundry facility, amazing staff and front desk concierge. Several parking options nearby (including a garage right across the street plus other garages, lots and permit parking options), per availability. You'll love the gorgeous first floor lobby, multiple elevators, high ceilings, secure entry, mailroom and secure package deliveries inside the building. Enjoy the best of both worlds, in the heart of Center City, w/ everything at your doorstep, at the popular RiverWest building. Easy access to/from major highways, bridges, public transportation, bike lanes, walk score 99!
- Type:
- Single Family
- Sq.Ft.:
- 1,007
- Status:
- Active
- Beds:
- 1
- Year built:
- 1900
- Baths:
- 1.00
- MLS#:
- PAPH2377146
- Subdivision:
- Logan Square
ADDITIONAL INFORMATION
Welcome to this adorable 1 Bedroom 1 bath condo featuring a deeded 1 CAR PARKING spot located in the desirable 2200 Arch St building known as The Larkin in the heart of Logan Square. This east facing unit has amazing views of the city and offers easy loft style living. The upgraded kitchen features granite countertops, an island and stainless steel appliances that overlooks the spacious great room featuring extra high ceilings and an amazing wall of windows. On this main level you'll also find hardwood floors, a nice sized bedroom with new carpet and a walk-in closet, a freshly painted full bath and laundry. Featuring a secluded location within the building which has a 24 hour doorman and a gorgeous fitness center. The walk score is a 95! You're just steps away from Giant, Trader Joes, all the fabulous restaurants on Rittenhouse Square, 30th Street Station making for easy commuting and the ever popular Schuylkill River Trail plus the Art Museum. This is a must see condo!
- Type:
- Single Family
- Sq.Ft.:
- 1,900
- Status:
- Active
- Beds:
- 3
- Year built:
- 1980
- Baths:
- 3.00
- MLS#:
- PAPH2377812
- Subdivision:
- Rittenhouse Square
ADDITIONAL INFORMATION
Wanamaker House townhome with three bedrooms and two and a half bathrooms. This recently renovated home features wood floors and new carpets on the stairs and hallways, as well as recessed lighting throughout. The first floor offers a great room overlooking Walnut Street; modern kitchen with flat panel cabinetry, stainless steel appliances, a glass tile backsplash and solid surface countertops; powder room with newer vanity; and direct access to the building's garage via a private storage room. The second floor houses the primary suite with a sizable closet and enlarged ensuite bathroom with double vanity and walk-in seamless glass enclosed shower. The third floor has two additional bedrooms, both with floor-to-ceiling bay windows. There is a shared hall bathroom, a laundry area with side-by-side washer and dryer, and additional hall closet space. Wanamaker House townhome residents have access to all the services and amenities of the building while also having the privacy of a single family home. The best of both worlds! The Wanamaker House is located just off Rittenhouse Square; residents enjoy a 24-hour doorman, roof top swimming pool, fitness center, resident lounge with catering kitchen, and on-site garage parking for a fee. One parking spot in the building's garage is available for purchase.
- Type:
- Single Family
- Sq.Ft.:
- 1,254
- Status:
- Active
- Beds:
- 2
- Year built:
- 2008
- Baths:
- 2.00
- MLS#:
- PAPH2376570
- Subdivision:
- Rittenhouse Square
ADDITIONAL INFORMATION
Step into luxury living with this stunning 2-bedroom, 2-bath condominium boasting exquisite modern finishes like granite countertops, wood floors, and stainless steel appliances. Enjoy North/East/West facing views through floor-to-ceiling windows and take advantage of the building's top-notch amenities including a 24HR Concierge, fitness center, and a heated 60FT lap pool. Located next door to Trader Joe's and Wine Spirits, with easy access to Philadelphia's top-rated restaurants and attractions, The Murano offers the perfect blend of convenience and luxury. Whether you're in the mood for a day of shopping at Rittenhouse or a leisurely stroll at Boathouse Row, everything you desire is right at your doorstep. Don't miss out on this incredible opportunity to make The Murano your new home sweet home. Seize the moment and turn your dream of luxury living into a reality today! PARKING & STORAGE ARE INCLUDED!!
- Type:
- Single Family
- Sq.Ft.:
- 536
- Status:
- Active
- Beds:
- 1
- Year built:
- 1952
- Baths:
- 1.00
- MLS#:
- PAPH2367330
- Subdivision:
- Rittenhouse Square
ADDITIONAL INFORMATION
One of only 3 units at The Rittenhouse Savoy to both face south and clear the building to the east! Charming penthouse one bedroom with amazing light and views. Beautifully located at the quiet, south side of Rittenhouse Square, the Rittenhouse Savoy offers glorious park-side living in Philadelphia's most sought-after neighborhood. The handsome 1950s building welcomes visitors with a midcentury modern lobby, and residents enjoy 24-hour desk services, a spectacular sun deck with panoramic views and fitness center. Short walk to UPENN, Drexel University, Chop, Jefferson Hospital, 30th Street Station, central business district, Kimmel Center, Schuylkill River Park, high-end retail and Philadelphia's best bars, cafes, and restaurants. Gas, electric, water, heat, AC, sewer INCLUDED in HOA fee! No Dogs.
- Type:
- Single Family
- Sq.Ft.:
- 474
- Status:
- Active
- Beds:
- 1
- Year built:
- 1900
- Baths:
- 1.00
- MLS#:
- PAPH2367728
- Subdivision:
- Rittenhouse Square
ADDITIONAL INFORMATION
LOCATION, LOCATION, LOCATION! Enjoy city living from this bright, updated one bedroom residence in the center of it all. The living and dining areas boast oversized windows which fill the home with an abundance of light. The kitchen features wood cabinetry, a gas range, and a convenient peninsula perfect for entertaining. The bedroom is well proportioned and features great closet space. ALL UTILITIES ARE INCLUDED (gas, water, and electricity), basic cable TV, building insurance, onsite maintenance, a state of the art fitness center, and 24 hour lobby attendant. Onsite garage parking is also available for an additional monthly fee. Perfectly situated in desirable Rittenhouse Square, this residence is steps away from fine dining, one of a kind shopping, world-renowned cultural destinations, and exciting nightlife. The campuses of Penn and Drexel, 30th Street Station and major hospitals are all just minutes away. ** Photos from another unit with similar finishes.
- Type:
- Single Family
- Sq.Ft.:
- 573
- Status:
- Active
- Beds:
- n/a
- Year built:
- 1970
- Baths:
- 1.00
- MLS#:
- PAPH2369296
- Subdivision:
- Rittenhouse Square
ADDITIONAL INFORMATION
Spacious studio offering a light-filled living area with oversized windows and a kitchen with excellent cabinet & counter space. The unit was reconfigured to allow more usable living space, than the normal studio. The bathroom has a single vanity, shower/tub combination and is accessible through a large dressing area. Additional highlights include partial views of Rittenhouse Square. Residents enjoy a 24 hour doorman and all utilities are included in the condo fee. Use of the buildings fitness center, rooftop pool club, and valet parking in the underground garage are available for an additional fee. There are numerous restaurants and retailers within a 3 block radius. The Dorchester is located on the Square and is within walking distance of the many fine Center City restaurants, the Market Street office corridor, the Avenue of the Arts, and University City. 30th Street Station & the Philadelphia International Airport are just a short commute. Condo Fee listed is for Year 2024. Listing Agent has an ownership interest in property.
- Type:
- Single Family
- Sq.Ft.:
- 1,314
- Status:
- Active
- Beds:
- 2
- Year built:
- 1980
- Baths:
- 2.00
- MLS#:
- PAPH2372492
- Subdivision:
- Rittenhouse Square
ADDITIONAL INFORMATION
Rare and Desirable 2-Bedroom Condo with 2 Covered Parking Spots at Rivers Edge, 2301 Cherry Street, RITTENHOUSE SQUARE Philadelphia, PA Welcome to Unit 3I at the Rivers Edge Condominium, a stunning bi-level home offering 1,300 square feet of updated luxury living in the convenient Logan Square neighborhood. This 2- bedroom, 2 full bathroom condominium includes two indoor covered assigned parking spots, a rare and desirable feature in the area. Key Features: ⢠Spacious Living Area: The living room boasts a custom-built wall unit/bar, integrated speakers, and ample cabinet space surrounding a cozy wood-burning fireplace set against designer black slate flooring. The open layout flows seamlessly to a private patio, perfect for outdoor relaxation. ⢠Modern Kitchen: A few steps away, you'll find a remodeled eat-in designer kitchen featuring soft-touch wood cabinets, stainless steel appliances, and granite countertops. The floor-to-ceiling windows provide stunning views, making it a delightful spot to enjoy your morning coffee. Easy-to-clean wide plank porcelain tiles complete the space. ⢠Guest Room/Office: Adjacent to the kitchen is a versatile guest room/office with ample closet space, complemented by a full bathroom nearby. ⢠Master Suite: The master bedroom includes two custom closets and a full bathroom equipped with a spa shower, bidet, double sink, and vanity. Large windows provide abundant natural light, creating a serene atmosphere. Building Amenities: ⢠24-Hour Security: Enjoy peace of mind with round-the-clock security. ⢠Convenient Access: The elevator from the parking garage leads directly to the courtyard. ⢠Sundeck: The building's sundeck offers unbelievable city views of Boathouse Row and the Philadelphia Museum of Art, perfect for lounging or entertaining family and friends. Prime Location: ⢠Shopping: Walking distance to the best-known food marketsâGiant, Trader Joeâs, and Whole Foods. ⢠Dining and Recreation: A short walk to Rittenhouse Square, offering fine dining, relaxing parks, and various activities. Nearby cultural attractions include the Four Seasons, the Philadelphia Museum of Art, the Barnes Foundation, and the Franklin Institute. ⢠Education: Located near the award-winning Albert M. Greenfield Elementary School in Logan Square. ⢠Transportation: Easy access to 30th Street Station for train travel along the East Coast, and just 20 minutes to Philadelphia International Airport. Proximity to Schuylkill River Park adds to the convenience. ⢠Don't miss the opportunity to make this incredible condo your new home. Schedule a showing today!
- Type:
- Single Family
- Sq.Ft.:
- 4,285
- Status:
- Active
- Beds:
- 5
- Year built:
- 2008
- Baths:
- 6.00
- MLS#:
- PAPH2374398
- Subdivision:
- Rittenhouse Square
ADDITIONAL INFORMATION
RARE OPPORTUNITY!!! Own a trophy home. For the first time ever, 2 side by side penthouses are available to combine into a single residence spanning the entire North side of the Murano Condominium. With a total combined square footage of 4285 interior square feet and an abundance of balcony space, the options are endless. Currently featuring 5 bedrooms, 5.5 bathrooms, 2 kitchens, and views North East and West, this is one of the most incredible spaces Philadelphia has to offer. Elevate your lifestyle with breathtaking panoramic views of Philadelphia's skyline from this stunning penthouse residence. Floor-to-ceiling windows flood the space with natural light, highlighting the sleek modern design, extra high ceilings and premium finishes throughout. Unwind on your massive North facing private balcony or enjoy the Western sunset views from your other balcony, savoring the sights and sounds of the vibrant city below. This home comes with 4 parking space and 2 oversized storage lockers. With access to The Murano's exclusive amenities, including a state-of-the-art fitness center, indoor pool, and 24-hour concierge services, every day feels like a five-star getaway. Condo is also available as two separate parcels MLS ID number PAPH2374348 & PAPH2351420
- Type:
- Single Family
- Sq.Ft.:
- 2,626
- Status:
- Active
- Beds:
- 3
- Year built:
- 2008
- Baths:
- 4.00
- MLS#:
- PAPH2374348
- Subdivision:
- Rittenhouse Square
ADDITIONAL INFORMATION
Live in the Crown Jewel at the Murano Condominium. This 3 Bedroom, 3.5 Bath Penthouse in Rittenhouse Square, Philadelphia spans over 2600 sqft and is the largest Penthouse in the building! Elevate your lifestyle with breathtaking panoramic views of Philadelphia's skyline from this stunning penthouse residence. Located in the prestigious Murano condominium, this meticulously designed 3-bedroom, 3.5-bathroom unit offers the epitome of sophistication and comfort. Floor-to-ceiling windows flood the space with natural light, highlighting the sleek modern design, extra high ceilings and premium finishes throughout. Entertain in style in the spacious living and dining areas or casually in your eat-in kitchen. Enjoy sunsets on your West facing balcony boasting unparalleled views of the cityscape and beyond. The gourmet kitchen is a chef's dream, featuring top-of-the-line appliances, custom cabinetry, and luxurious granite countertops. Retreat to the serene master suite, complete with 2 walk-in closets and a lavish en-suite bathroom. Each bedroom features its own ensuite bath and views, views, views. With access to The Murano's exclusive amenities, including a state-of-the-art fitness center, indoor pool, and 24-hour concierge services, every day feels like a five-star getaway.
- Type:
- Single Family
- Sq.Ft.:
- 1,478
- Status:
- Active
- Beds:
- 2
- Year built:
- 1900
- Baths:
- 3.00
- MLS#:
- PAPH2368438
- Subdivision:
- Rittenhouse Square
ADDITIONAL INFORMATION
Nestled in the heart of Rittenhouse Square, this exceptional condominium epitomizes timeless elegance within a historic boutique building on Delancey Place. Featuring two bedrooms and two full bathrooms plus a powder room, the residence seamlessly marries sophistication with comfort on one of the prettiest streets in Philadelphia. Access the unit via an elevator that opens directly into the unit or the grand staircase from the lobby to the 2nd floor. The unit is wrapped with expansive windows that suffuse the interiors with natural light, accentuating the high ceilings and details throughout. The North/East corner features a spacious living room with built-ins, a gas-burning fireplace, and is directly adjacent to the dining area. Just off the dining area is an eat-in kitchen accessed through French doors, with high-end appliances including a Viking gas stove, warming drawer, and wine refrigerator. Seller is offering one year prepaid parking at a neighborhood lot. The primary suite resides at the west end of the floorplan and is complete with a fireplace (electric), a walk-in closet, and an en-suite bathroom with a double vanity sink and a seamless glass shower. The 2nd bedroom offers convenience for guests or a home office/den with pocket French doors and an en-suite bathroom. The laundry is also located in this room. Through the 2nd bedroom is access to a small outdoor space and a stairwell to a common garden exclusive to the residents of 2100 Delancey. The building has an active board with low monthly fees. A storage unit in the lower level is included with the sale of Unit 4. Sitting on a tree-lined street and between Fitler Square Park & Rittenhouse Square park, the 2100 Delancey location is as picturesque as it is convenient - a short distance to local coffee shops, convenient stores, and incredible restaurant offerings, as well as a short commute to Penn, CHOP & 30th Street Station.
- Type:
- Single Family
- Sq.Ft.:
- 609
- Status:
- Active
- Beds:
- 1
- Year built:
- 1950
- Baths:
- 1.00
- MLS#:
- PAPH2373134
- Subdivision:
- Rittenhouse Square
ADDITIONAL INFORMATION
Best Location in Philadelphia - one bedroom condo in the Dorchester on Rittenhouse Square. Open layout with hardwood floors and private balcony. The kitchen is outfitted with stainless appliances including an oven/range, refrigerator and microwave. HOA fees include all utilities, 24-hour doorman and 24-hour maintenance. Use of the parking garage, rooftop pool and fitness center available for an additional fee. Rittenhouse Square is Philadelphia's premier park, with the city's best restaurants and retailers just a stroll out your front door. Walking distance to The Avenue of the Arts, Market Street and University City. 30th Street Station and the airport are only minutes away.
- Type:
- Single Family
- Sq.Ft.:
- 437
- Status:
- Active
- Beds:
- n/a
- Year built:
- 1900
- Baths:
- 1.00
- MLS#:
- PAPH2373156
- Subdivision:
- Rittenhouse Square
ADDITIONAL INFORMATION
Enjoy expansive panoramic skyline views from this studio condominium in Rittenhouse Square. The living and dining areas feature gleaming floors, and a wall of oversized windows which fill the home with an abundance of light. The kitchen boasts a a gas range, refrigerator and multiple cabinets. The bathroom showcases ceramic tiles, chrome fixtures, and vanity with under cabinet storage. A bespoke nook area next to the bathroom offers versatile space perfect for a desk or closet space. Association fees include ALL UTILITIES (gas, water, and electricity), basic cable TV, building insurance, on-site maintenance, a state-of-the-art fitness center, and 24 hour lobby attendant. Onsite parking is also available for an additional monthly fee. Perfectly located in desirable Rittenhouse Square, this pet friendly residence is just steps away from fine dining, one-of-a-kind shopping, exciting nightlife, and world-renowned cultural destinations. The campuses of Penn and Drexel, 30th Street Station, and major hospitals are all minutes away. *** Photos are from another unit with similar finishes and floorplan.
- Type:
- Single Family
- Sq.Ft.:
- 573
- Status:
- Active
- Beds:
- n/a
- Year built:
- 1970
- Baths:
- 1.00
- MLS#:
- PAPH2368658
- Subdivision:
- Rittenhouse Square
ADDITIONAL INFORMATION
Spacious studio with excellent natural light and partial views of Rittenhouse Square at The Dorchester. Enter through a long hallway into the open great room with a wall of oversized windows offering partial Rittenhouse Square views and ample space for living, dining, and sleeping. Open to the great room is an efficient kitchen with light wood cabinetry and tile floor. There is a separate dressing area that leads to a full bathroom with tub shower. Additional highlights include a large walk-in closet and parquet wood floors throughout. Residents of The Dorchester enjoy a twenty-four hour doorman and all utilities are included in the condo fee including basic cable. Use of the buildingâs state-of-the-art fitness center, seasonal rooftop pool club, and valet parking in the buildingâs underground garage are available for an additional fee (subject to availability). No pets permitted. Location is everything...Rittenhouse Square was ranked the 6th best neighborhood in North America with 175 restaurants and 199 retailers within a three block radius. Be within close walking distance to the Market Street office corridor, The Avenue of the Arts and University City. 30th Street Station and Philadelphia International Airport are only minutes away.
- Type:
- Single Family
- Sq.Ft.:
- 1,160
- Status:
- Active
- Beds:
- 2
- Year built:
- 1959
- Baths:
- 1.00
- MLS#:
- PAPH2369566
- Subdivision:
- Rittenhouse Square
ADDITIONAL INFORMATION
Own a 2-Bedroom Property in PENN CENTER HOUSE. Seller is offering buyer a $10,000 remodel allowance AMEX gift card. Discover unparalleled living in Philadelphia's award-winning gold-star housing cooperative, located in the heart of Center City. This 2-bedroom property is within walking distance to City Hall, Rittenhouse Square, and numerous law and financial firms, making it ideal for professionals. Penn Center House offers exceptional amenities including: *Centralized mail system *On-site property management *Exercise room *Community conference room *Spectacular rooftop garden Please note that this is a rare corner unit. It has a very nice street view. Don't miss this opportunity to experience the best of city living!
- Type:
- Single Family
- Sq.Ft.:
- 8,666
- Status:
- Active
- Beds:
- 4
- Baths:
- 6.00
- MLS#:
- PAPH2370334
- Subdivision:
- Rittenhouse Square
ADDITIONAL INFORMATION
When you can have anything you wish, and only the absolute best will do - Welcome to The Laurel, the most sought-after address in Philadelphia. Named for Pennsylvania's state flower, The Laurel introduces a lifestyle worthy of this final residential opportunity on prestigious Rittenhouse Square. With world-class amenities and hotel-like services, we offer the carefree enjoyment of city living. This 48th floor Penthouse will soar "Above It All" with astounding 360-degree views of Philadelphia's magnificent skyline amplified by 15' ceilings which are exclusive only to the 48th floor. This "mansion in the sky" will have over 9,000 sq. ft. of interior and exterior space, which boasts five outdoor terraces. Offered as a blank canvas to allow the most discerning buyer an opportunity to create a home that will be uniquely theirs and include everything on their must-have list. Buyer will receive four parking spaces and a generous allowance to be applied towards the design and finishes of this once-in-a-lifetime residence.
- Type:
- Single Family
- Sq.Ft.:
- 760
- Status:
- Active
- Beds:
- 2
- Year built:
- 1900
- Baths:
- 1.00
- MLS#:
- PAPH2367016
- Subdivision:
- Rittenhouse Square
ADDITIONAL INFORMATION
Victorian-era boutique condominium, ideally located in the heart of the Rittenhouse neighborhood. This two bedroom, one bath apartment, housed in an original brick and marble townhouse, The Snowden Residence, seamlessly blends historic charm with modern convenience, offering a living experience that's both distinctive and practical. Enter the building through grand double doors into the shared hallway with 12â ceilings, crown moulding and carved wood banisters. Entering the apartment you are greeted by an open-plan living and dining space bathed in abundant sunshine courtesy of large windows that grace every room. The natural illumination accentuates the elegant crown moulding and original oak flooring throughout, adding to the character and warmth of the home. The kitchen, tucked into the curved breezeway alcove is the model of efficiency and is equipped with contemporary stainless appliances, providing all the functionality needed for today's lifestyle. A closet with a stackable washer and drier is next to the kitchen. Down a small hallway, access the first bedroom which features convenient access to the bathroom, shared with the primary suite. The bathroom boasts a marble topped vanity and a combination shower and tub adorned with classic subway tiles, creating a timeless and clean aesthetic. The primary suite is a sanctuary of its own, complete with a large closet and direct access to the private deck. This outdoor space is perfect for relaxing or entertaining, offering sweeping views and an abundance of southern light throughout the day. Additional features include two additional storage spaces, one in the basement and the other a huge attic space above the entire unit, ensuring ample room for all your belongings. A walker, rider, & bikerâs âparadiseâ, this condominium is located in one of Philadelphia's most sought-after neighborhoods. Enjoy the vibrant culture, dining, and shopping of Rittenhouse Square, all just steps from your front door.
- Type:
- Single Family
- Sq.Ft.:
- 1,060
- Status:
- Active
- Beds:
- 2
- Year built:
- 1959
- Baths:
- 1.00
- MLS#:
- PAPH2368070
- Subdivision:
- Rittenhouse Square
ADDITIONAL INFORMATION
PRICE IMPROVEMENT and CREDIT!! Seller is offering a limited time CREDIT to Buyers to use toward closing costs or updates to the unit Seller credit could cover nearly all of Buyers closing costs, with an acceptable offer. Hurry and take advantage of this great opportunity! Welcome to this spacious, light-filled 2 bedroom, 1 bathroom corner unit is ready for the new owners to move in and enjoy all the perks of the building and the prime location. Conveniently located in Center city, the best of the city is right outside your door. Just steps from Rittenhouse Square, restaurants, shopping, public transit, 30th street station, major highways, universities, hospitals and everything else that makes city living a joy. This home is also within the desirable Greenfield elementary school catchment. Penn Center House is a co-op building with a monthly fee that includes almost all costs such as electric, heat, air conditioning, water, basic cable, and even real estate taxes. Financing is available and there are several lenders specializing in this building. Ask for more details. Building amenities include a rooftop deck with stunning city views, a fitness center, library, community room, and 24 hour front desk/concierge. On-site parking is available for an additional $145 per month. Storage lockers are available for an additional fee as well. Enter this spacious corner unit with sweeping views and light flooding in through the walls of windows. The large open floor plan living area has plenty of room for multiple purposes to suit your desires. The foyer area offers even more space- currently housing a piano. The living room is expansive with great views and is connected to the dining area. The kitchen is next to the dining area and offers a cooktop, wall oven, dishwasher and wood cabinets. Continuing down the hall there is a conveniently located laundry room that also provides additional storage. The 2nd bedroom is large and includes 2 double closets. The primary bedroom is oversized with a walk in closet and windows on two walls, offering great views and sunlight. The bathroom in the hall has a tub/shower combination with tile surround. The unit is move-in ready but the new owners can also make cosmetic changes to make it their own if they desire. Buyers must meet certain requirements such as a minimum credit score (660), proof of assets (125% of the sale price), and minimum monthly income (4 x monthly fee), etc. One time capital contribution paid at transfer of ownership is $20k, but no transfer tax is paid or real estate taxes. Please contact us for more details. Financing is available!! Enjoy carefree living in this wonderfully laid out unit, providing the space and features you have been seeking.
- Type:
- Single Family
- Sq.Ft.:
- 520
- Status:
- Active
- Beds:
- n/a
- Year built:
- 1925
- Baths:
- 1.00
- MLS#:
- PAPH2365070
- Subdivision:
- Logan Square
ADDITIONAL INFORMATION
Welcome to city living at its finest in the heart of Philadelphia. Nestled in an iconic building, this stylish studio offers a blend of modern convenience and urban charm. Features include: Elegant hardwood floors throughout, enhance the space with warmth and sophistication. A chef's dream kitchen with updated countertops and stainless steel appliances, perfect for preparing meals and entertaining guests. Relax in style in the beautifully appointed bathroom, featuring a modern tile bath and floor. Stay organized with a large walk-in closet providing ample storage for all your belongings. Ideally situated near I-95 and I-76, making commuting and traveling a breeze. Enjoy the many amenities such as an on-site fitness center, conference room, rooftop terrace, 24/7 concierge, direct access to Suburban Station from the residence elevator, and so much more.
- Type:
- Single Family
- Sq.Ft.:
- 1,350
- Status:
- Active
- Beds:
- 2
- Year built:
- 2005
- Baths:
- 2.00
- MLS#:
- PAPH2367900
- Subdivision:
- Logan Square
ADDITIONAL INFORMATION
JUST REDUCED! Gorgeous bi-leveled loft with Western Sunset Views!! You will love this upgraded bi-leveled unit that features Stainless Steel Appliances, newly Refinished hardwood flooring, granite countertops and so much more! Carrera Marble Bathrooms on both floors, Brand New Vanity and Plumbing Fixtures main floor Bath, Newer Hot Water Tank, Freshly Painted 2 Bed 2 Bath Condo! Schedule a Tour right now for an easy showing with secure 24 hour Front desk Concierge building; which also has a resident fitness center, dental clinic/spa, Gourmet deli/grocery/wine/beer minimart and deeded garage parking. 1 Deeded Parking Space is included with purchase! The Building lobby has been tastefully renovated, and each floor common area has been architecturally redesigned. The additional spectacular amenities of a resident fitness facility, 24-hour doorperson, Arch Gourmet convenience store on the first floor, all in a pet-friendly building steps away from 30th Street Station, Trader Joe's, the Trolley, The Newly Renovated/Designed lobby Welcomes you to your new home! "GIANT "FLAG SHIP GOURMET GROCERY MALL WITH OUTSIDE SEATING!! What a wonderful place to Live!
$3,250,000
23 S 19TH Street Philadelphia, PA 19103
- Type:
- General Commercial
- Sq.Ft.:
- 5,816
- Status:
- Active
- Beds:
- n/a
- Year built:
- 1900
- Baths:
- MLS#:
- PAPH2368042
ADDITIONAL INFORMATION
The property located at 23-25 South 19th Street, the corner of South 19th and Ludlow Street. 23-25 South 19th Street consists of two parcels and one building, with approximately 5,800sf, over three floors and a lot area of 2,880sf. The ground floor consisting of two commercial spaces each +/- 1,000sf and additional basement space. Originally a 2,000sf dry cleaning location the space was demised in 2017 and two units created. Due to the nature of the use, ownership had a Phase II environmental site assessment done at that time, which provided a clean assessment with no need for reporting or remediation. The two units are now occupied by Healthy Picks Deli on the corner and Ye Old Cleaners and Taylor in the inline space. A stairway on the south side of the property leads to the upper floors. The 2nd floor office space has been occupied by Creative Realty since 2018, and they have just extended their lease for an additional year till June 2024. The residential units consist of one studio and two/ 1 bedroom units on the 2nd and 3rd floors. 23-25 South 19th street sits on the southeast corner of 19th and Ludlow directly in from of the Motto by Marriot hotel, which is also home to the highly ranked Mexican inspired restaurant Condesa. The Rittenhouse Square neighborhood is the premier dining and shopping neighborhood in downtown Philadelphia. Showcasing some nationally regarding restaurants including Parc, Vernick, Friday Saturday Sunday, and Her Place. With several new residential development projects completed and in the pipeline Rittenhouse Square continues to add more density and foot traffic to one of the most visited neighborhoods in the Philadelphia region.
- Type:
- Single Family
- Sq.Ft.:
- 1,060
- Status:
- Active
- Beds:
- 2
- Year built:
- 1959
- Baths:
- 1.00
- MLS#:
- PAPH2367226
- Subdivision:
- Rittenhouse Square
ADDITIONAL INFORMATION
This is an opportunity to own a two-bedroom home in the Rittenhouse House Square neighborhood for a very reasonable price and to have low monthly housing expenses. This is a north facing unit at Penn Center House, which is a Co-op building. The home has large scale rooms, lots of windows and great light. The entry vestibule leads to a large open living room with a dining room area and a pass through to the kitchen with an overhanging counter for seating. The kitchen was renovated and has French doors, contemporary white cabinets, and appliances. The bathroom was also renovated and has a stall shower with framed glass doors. There is a lot of closet and storage space, including two large walk-in closets, a standard bedroom closet in the second bedroom, a linen closet, and built-ins in the laundry room. The full-size washer and dryer are in a separate room behind a custom cabinet. The owner would like to sell the home partially furnished. The monthly fee includes heat, air conditioning, electric, water, basic cable, real estate taxes and building maintenance service. Ownerâs praise the maintenance staff, which does nearly all the repair work within ownerâs units. The building has 24-hour security and a doorman, on-site 24-hour maintenance staff, management office, fitness center, community room, library, roof-top deck, guest suite and common laundry room. The fitness center has an annual fee of just $125. There is an on-site parking garage available ($145 per month) that is one of the best deals in the city. The Penn Center House is located just a few blocks off Rittenhouse Square, which has some of the best restaurants, shopping, and nightlife in the city. There are many public transportation options within a few blocks. The Suburban train station is a block from the building. There are multiple bus routes within a block of the building and Amtrakâs 30th Street Station is just a few blocks walk. The Schuylkill River trail, museums, University of Pennsylvania, Drexel University and Childrenâs Hospital are all within easy walking distance.
- Type:
- Single Family
- Sq.Ft.:
- 5,930
- Status:
- Active
- Beds:
- 6
- Lot size:
- 0.05 Acres
- Year built:
- 1850
- Baths:
- 6.00
- MLS#:
- PAPH2360270
- Subdivision:
- Fitler Square
ADDITIONAL INFORMATION
Welcome to 2202 Saint James Place, a 30-foot wide convertible 3-family brownstone. Nestled in the coveted Fitler Square neighborhood, this remarkable residence seamlessly blends original architectural details with contemporary upgrades, offering the perfect harmony of charm and functionality. Step inside and be greeted by the timeless elegance of this meticulously maintained brownstone. The grandeur of the past comes alive with intricate moldings, soaring ceilings, and original hardwood floors, a testament to the craftsmanship of a bygone era. The heart of this home lies in its renovated kitchen and bathrooms, where modern amenities meet classic design. High ceilings and moldings are highlighted while basking in the natural light streaming through oversized windows. With a total of six bedrooms spread across three spacious units, there's ample room for families of all sizes or the savvy investor looking for rental income potential. Each living space exudes warmth and sophistication, offering a sanctuary of comfort and style. Escape to the serene outdoor oasis, where a beautiful garden awaits. Whether you're hosting al fresco gatherings or enjoying a peaceful moment of solitude, this private retreat is the perfect extension of your living space, promising endless hours of relaxation and enjoyment. With almost 6000 square feet of living space, this brownstone offers the ultimate canvas for your dream lifestyle. Immerse yourself in the rich history of the neighborhood or explore the vibrant cultural scene just moments away.
- Type:
- Single Family
- Sq.Ft.:
- 437
- Status:
- Active
- Beds:
- n/a
- Year built:
- 1900
- Baths:
- 1.00
- MLS#:
- PAPH2366592
- Subdivision:
- Rittenhouse Square
ADDITIONAL INFORMATION
Enjoy city living in this spacious, light-filled studio condo in the prestigious River West Condominium building, located in the heart of Rittenhouse Square. This meticulously maintained unit features beautiful laminate flooring, a full three-piece bath, ample closet space, a gas range, and a wall of oversized windows filling the unit with an abundance of natural light. The building offers fantastic amenities, including a business center with free Wi-Fi, a state-of-the-art fitness center, and a 24-hour lobby attendant. Conveniently attached garage parking is available for an additional fee and All utilities are included in the monthly HOA fee. Just minutes from University City, Trader Joe's, Drexel, PENN, Public & Mass Transportation and all the vibrant attractions of Rittenhouse Square. Don't miss outâbook your showing today!
© BRIGHT, All Rights Reserved - The data relating to real estate for sale on this website appears in part through the BRIGHT Internet Data Exchange program, a voluntary cooperative exchange of property listing data between licensed real estate brokerage firms in which Xome Inc. participates, and is provided by BRIGHT through a licensing agreement. Some real estate firms do not participate in IDX and their listings do not appear on this website. Some properties listed with participating firms do not appear on this website at the request of the seller. The information provided by this website is for the personal, non-commercial use of consumers and may not be used for any purpose other than to identify prospective properties consumers may be interested in purchasing. Some properties which appear for sale on this website may no longer be available because they are under contract, have Closed or are no longer being offered for sale. Home sale information is not to be construed as an appraisal and may not be used as such for any purpose. BRIGHT MLS is a provider of home sale information and has compiled content from various sources. Some properties represented may not have actually sold due to reporting errors.
Philadelphia Real Estate
The median home value in Philadelphia, PA is $205,900. This is lower than the county median home value of $223,800. The national median home value is $338,100. The average price of homes sold in Philadelphia, PA is $205,900. Approximately 47.02% of Philadelphia homes are owned, compared to 42.7% rented, while 10.28% are vacant. Philadelphia real estate listings include condos, townhomes, and single family homes for sale. Commercial properties are also available. If you see a property you’re interested in, contact a Philadelphia real estate agent to arrange a tour today!
Philadelphia, Pennsylvania 19103 has a population of 1,596,865. Philadelphia 19103 is less family-centric than the surrounding county with 20.04% of the households containing married families with children. The county average for households married with children is 21.3%.
The median household income in Philadelphia, Pennsylvania 19103 is $52,649. The median household income for the surrounding county is $52,649 compared to the national median of $69,021. The median age of people living in Philadelphia 19103 is 34.8 years.
Philadelphia Weather
The average high temperature in July is 87 degrees, with an average low temperature in January of 26 degrees. The average rainfall is approximately 47.2 inches per year, with 13.1 inches of snow per year.
