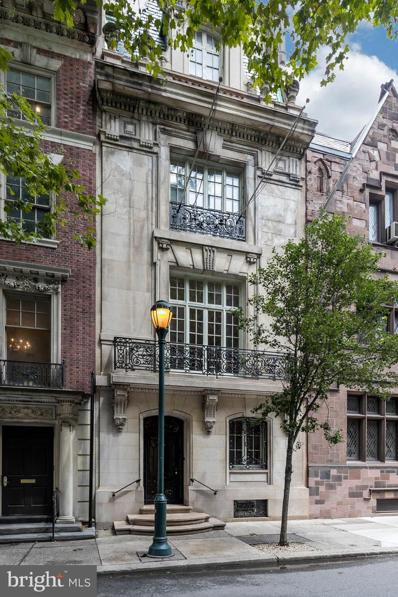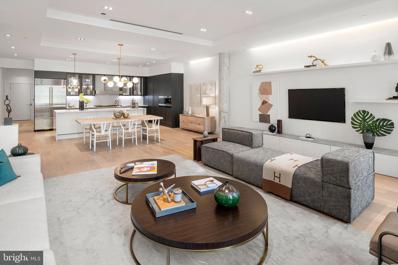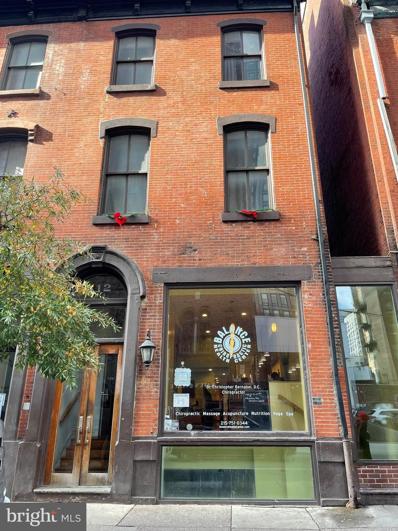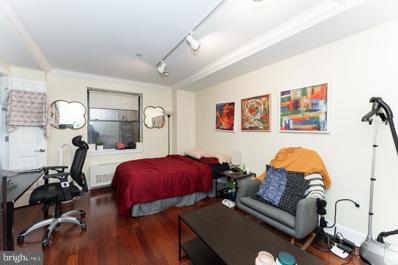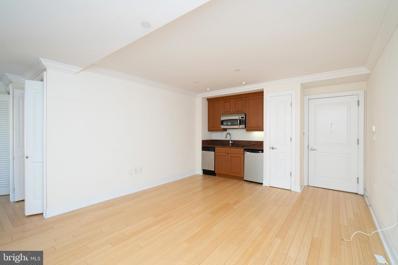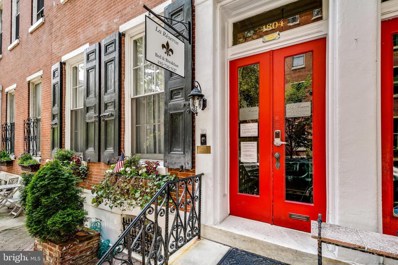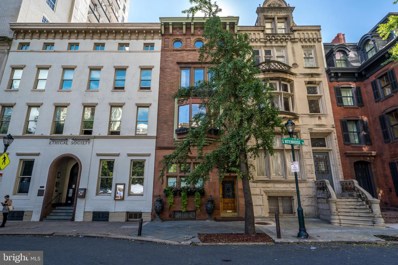Philadelphia PA Homes for Rent
$3,450,000
1629 Locust Street Philadelphia, PA 19103
- Type:
- Single Family
- Sq.Ft.:
- 9,000
- Status:
- Active
- Beds:
- 9
- Lot size:
- 0.05 Acres
- Year built:
- 1899
- Baths:
- 6.00
- MLS#:
- PAPH2232908
- Subdivision:
- Rittenhouse Square
ADDITIONAL INFORMATION
Welcome to 1629 Locust Street, a once-in-a-generation opportunity to acquire an architectural masterpiece by Horace Trumbauer. Built in 1902, Mr. Trumbauer masterfully designed this five-story townhouse for a sugar baron Edward C. Knight. This property is one of the few remaining contributions of Mr. Trumbauer to the architectural history of Philadelphia. In the exterior façade, Mr. Trumbauer incorporated bold design elements of 18th Century French architecture, such as wrought iron gates created by Samuel Yellin on the front door, windows and balconies. The interior of the Knight Residence is truly exquisite with the most prominent design feature being the elliptical Carrara marble staircase with an elegant iron railing that rises four stories to an oeil-de-boeuf skylight. The second floor is comprised of two Louis XV style salon rooms, which currently serve as meeting rooms. These rooms feature elaborate bronze mounts with arched windows and molded plaster rondels. The third and fourth floors are also elegantly designed in Louis XVI style. The fifth floor, which previously served as the butler's room, is connected to the fourth floor by an interior spiral wooden staircase. With generous CMX-3 zoning, this property provides a blank canvas for occupancy and redevelopment by either an investor or occupant. The location on beautiful tree-lined Locust Street is reminiscent of the opulence and elegance of old-world Philadelphia.
- Type:
- Single Family
- Sq.Ft.:
- 2,043
- Status:
- Active
- Beds:
- 2
- Year built:
- 2023
- Baths:
- 3.00
- MLS#:
- PAPH2203962
- Subdivision:
- Rittenhouse Square
ADDITIONAL INFORMATION
Welcome to The Laurel. Named for Pennsylvania's state flower, The Laurel introduces a lifestyle worthy of this final residential opportunity on prestigious Rittenhouse Square. With hotel-like amenities included for all owners, we offer the carefree enjoyment of city living. The meticulously curated array of services and amenities include an indoor and outdoor pool along with a stunning club room and expansive terrace overlooking the Square. "Above it All" with panoramic vistas of city and sky, we are the tallest all residential building in Philadelphia. The Sky Residence 2(S2) on 27th floor is a 2 bedroom + study/2.5 bath home located on the South West corner. The western views from the expansive wraparound windows in the living and dining areas showcase the beautiful sunsets over the Schuylkill River. Over 2000 square feet of luxury awaits you. Featuring 10 foot ceilings, this home is sure to WOW ! The custom built high gloss Polar White European kitchen cabinets by Hans Krug flow into open living and dining areas. The appliance package includes a Sub-Zero integrated refrigerator, Wolf gas cooktop, state of the art steam oven and full size convection oven. The oversized kitchen island features White Statuary Quartz counters with waterfall edges, a large under mounted sink, Dornbracht faucet, Signature Series dishwasher and under-counter drawer microwave. The Owner's bathroom is complimented with by an expansive shower with Fantini shower fixtures. The luxurious freestanding soaking tub sits atop stunning marble floors surrounded by floor to ceiling porcelain walls. A laundry room with full size Maytag washer and vented dryer complete this magnificent residence. Our on-site Sales Gallery is open 7 days a week. ***One parking space is included in listed price, second parking space is available for additional $100,000***
$2,997,795
1911 Walnut Unit S4 Philadelphia, PA 19103
- Type:
- Single Family
- Sq.Ft.:
- 1,721
- Status:
- Active
- Beds:
- 2
- Baths:
- 3.00
- MLS#:
- PAPH2203954
- Subdivision:
- Rittenhouse Square
ADDITIONAL INFORMATION
Introducing The Laurel, Philadelphia s newest luxury Condominium and the final residential opportunity on historic Rittenhouse Square. The Laurel offers "quarter floor" Sky residences, "half floor" Estates and full-floor customizable Penthouses. The Sky 4 (S4) located on the North East corner is a dramatic residence featuring expansive wraparound windows framing the panoramic city skyline views. This home features 10 foot ceilings, a split bedroom floor plan and 2 balconies. The gourmet kitchen is adorn with American Grey Oak and Safari Grey cabinets by Hans Krug and flows out to the first balcony and into the open living and dining areas. The appliance package includes a Sub-Zero integrated refrigerator, Wolf gas cooktop, state of the art steam oven and full size convection oven. The oversized kitchen island features White Statuary Quartz counters with waterfall edges, a large under mounted sink, Dornbracht faucet, Signature Seriese dishwasher and under-counter drawer microwave. The intimate ownerâs suite with the second balcony offers views of Rittenhouse Square. The principle bathroom is complimented by an expansive shower with Fantini shower fixtures, Antico Scuro marble floors and surrounded by floor to ceiling porcelain walls. A comfortable size laundry room with full size Maytag washer and vented dryer make life easier. Hardwood throughout and prewiring for future blinds and smart home technology complete this magnificent residence. ***One parking space is included in listed price, second parking space is available for additional $100,000***
- Type:
- Single Family
- Sq.Ft.:
- 2,816
- Status:
- Active
- Beds:
- 3
- Year built:
- 2018
- Baths:
- 4.00
- MLS#:
- PAPH2219664
- Subdivision:
- Rittenhouse Square
ADDITIONAL INFORMATION
2110 Walnut, a design collaboration by Cecil Baker + Partners and Urban Space Development Inc, is one of the cityâs finest boutique-sized, condominium buildings. A clean-lined, modern interpretation of classic Philadelphia brownstones, it blends harmoniously with the existing streetscape for a total of 10 stories mixing historic and new. Developed by Astoban Investments, one of the cityâs premier developers renowned for creating some of the cityâs most innovative, bespoke buildings, each of this buildingâs residences is expansive and light-filled with private outdoor space and residents-only garage parking. As befits an architect-designed, Astoban project, best-in-class materials, finishes and fixtures have been carefully selected for this sophisticated offering on the western edge of Rittenhouse Square. Pure white interiors, white oak engineered flooring, 10-foot ceilings, tall windows and a wealth of recessed lighting create an extraordinary palette for art and furnishings. Residence 401 is 2,931 square feet of refined, all-new living space with an elevator that takes you right to your front door, a 65-square-foot terrace and a garage parking space. There are 3 bedrooms, 3.5 baths, a grand-scale living/dining area with tray ceiling and cove lighting and a kitchen outfitted with Scavolini cabinetry, a 10-foot island, Compac Quartz countertops and a superb array of Wolf, Sub-Zero and Asko appliances. The terrace is accessible from two spaces: a lounge with wet bar and cabinetry and a large en suite bedroom that also could serve as a home office, fitness area or library. Superb design is the hallmark of the main bedroom suite where a dream bathroom and closet await. Radiant-heated floors, oversized seamless glass steam shower, an extra-long soaking tub, double sinks, linen closet, a toilet room with bidet, plus a huge walk-through closet and dressing area featuring Pianca custom Italian organizers make this one of the cityâs most luxurious retreats. A third spacious bedroom, also en suite, completes the private quarters. This apartmentâs amenities include a full laundry room with storage and sink, unbelievable closet space plus a storage area in the basement, two-zone heating and air conditioning, ButterflyMX keyless entry, intercom and access control, Lutron lighting control, elevator access from the parking garage and a property tax abatement. An outstanding opportunity for the buyer seeking privacy just off the Square and the best in design and finishes. LIMITED-TIME OFFER: The living area has a perfect spot for a beautifully appointed gas fireplace, and for a limited time, the developer is offering to install one for the buyer, or provide a Bang & Olufsen AV package at no additional cost.
- Type:
- Single Family
- Sq.Ft.:
- 1,224
- Status:
- Active
- Beds:
- 2
- Year built:
- 1900
- Baths:
- 2.00
- MLS#:
- PAPH2192730
- Subdivision:
- Rittenhouse Square
ADDITIONAL INFORMATION
Spacious and quiet two bedroom, two bathroom in the highly coveted Parc Rittenhouse on Rittenhouse Square. The home is on the 6th floor which has 9'8" ceilings and overlooks the buildings landscaped courtyard. Enter the condominium through a foyer into an open living room/dining room that has double French doors onto a Juliet balcony. The contemporary kitchen features GE stainless steel appliances, modern cabinetry, granite countertops and a stainless steel subway tile backsplash. The primary bedroom has an ensuite bathroom appointed in Carrera marble, a high-end ceiling fan, double French doors onto a Juliet balcony and three wall closets, all custom fit-out with Elfa closet systems. The second bedroom is generously sized, has two wall closets and a French door onto a Juliet balcony. There is a full hall bathroom also appointed in Carrera marble. There are wood floors in the foyer, kitchen and living room/dining room and wall-to-wall carpets in the bedrooms. There is a washer/dryer in-unit for added convenience. As wonderful as the unit is, the services and amenities of the building are equally amazing. Residents of Parc Rittenhouse enjoy a 24-hour doorman/concierge, state-of-the-art fitness center, clubroom and boardroom and a seventh-floor rooftop club featuring an outdoor pool, whirlpool spa, kiddie pool and sundeck with lounge chairs.
$2,850,000
2112 Walnut Street Philadelphia, PA 19103
- Type:
- Office
- Sq.Ft.:
- 13,754
- Status:
- Active
- Beds:
- n/a
- Lot size:
- 0.11 Acres
- Year built:
- 1880
- Baths:
- MLS#:
- PAPH2185488
- Subdivision:
- Rittenhouse Square
ADDITIONAL INFORMATION
This double - wide brownstone in Rittenhouse Square has been used as the offices for a high end law firm for decades. The building offers beautiful historic details, a passenger elevator, and has a large rear private parking lot accessed off Chancellor Street. SHOWINGS ARE APPOINTMENT ONLY. 24 HOURS NOTICE. LISTING AGENT MUST BE PRESENT AT EVERY SHOWING.
$2,600,000
112 S 20TH Street Philadelphia, PA 19103
- Type:
- Single Family
- Sq.Ft.:
- n/a
- Status:
- Active
- Beds:
- n/a
- Lot size:
- 0.04 Acres
- Year built:
- 1890
- Baths:
- MLS#:
- PAPH2180188
- Subdivision:
- Rittenhouse Square
ADDITIONAL INFORMATION
Rare to market, this investment opportunity affords today's most savvy investor an incredible slice of heaven in one of the most sought after locations in the city. This magnificent building is ideally located right by Rittenhouse Square on a highly desirable block with all the amenities anyone could ask for. This building has undergone an extensive renovation for a long term medical tenant which has a 2 story medical office, that was painstakingly updated top to bottom. High ceilings, hardwood flooing, updated plumbing and electtrical. The old world charm meeting with today's modern amenitites has been meticulously combined and affords plenty of street exposure and natural lighting. In addition to the medical practice, there are additional apartments as well. There are 4 units, compiling of 3 one bedroom apartments and a two story penthouse with 2 bedrooms. This building brings in about $188,000 in annual inome. Utiliites have been separated out, long term tenants in excess of 10 years for some. This building exemplifies the beauty and archittectural marvel that Philadelphia portrays at a high level. A true pillar to anyone's investment portfolio.
$3,700,000
2200 Street Unit 103 Philadelphia, PA 19103
- Type:
- Business Opportunities
- Sq.Ft.:
- n/a
- Status:
- Active
- Beds:
- n/a
- Year built:
- 2009
- Baths:
- MLS#:
- PAPH2146332
- Subdivision:
- Logan Square
ADDITIONAL INFORMATION
NEWLY REDUCED COMMERCIAL BUSINESS & BRICKS - AWESOME OPPORTUNITY! Did you ever want to own your own business with Endless potential and possibilities?? Now is your opportunity to purchase a fully equipped/operational and established business with so many alternative uses for the property. Located Directly on the Corner of 22nd and Arch Street, The neighborhood is economically supported by the presence of a heavily populated area and by the prestigious Logan Square neighborhood and Rittenhouse Residences. So many Condo buildings and townhomes, yet no one has anywhere to sit and dine either casually or fine dining. Food/Liquor/Beer/Wine License included with purchase. All inventory, refrigerators, freezers, walk-ins, and HOOD included with sale. Two Large Bathrooms and an abundance of Storage space, Office Space also, makes this a perfect Investment for a New Bar/Restaurant in the Neighborhood, or you can keep the Arch Gourmet as is! Permit for 3 outside table areas that need to be renewed yearly with the City of Phila. Influential and Prestigious Location for whatever you think is needed on this end of town! Make it happen make this space yours!
- Type:
- Other
- Sq.Ft.:
- 3,280
- Status:
- Active
- Beds:
- n/a
- Lot size:
- 0.1 Acres
- Year built:
- 2009
- Baths:
- 2.00
- MLS#:
- PAPH2145800
- Subdivision:
- Logan Square
ADDITIONAL INFORMATION
NEWLY REDUCED COMMERCIAL BUSINESS & BRICKS - AWESOME OPPORTUNITY! Did you ever want to own your own business with Endless potential and possibilities?? Now is your opportunity to purchase a fully equipped/operational and established business with so many alternative uses for the property. Located Directly on the Corner of 22nd and Arch Street, The neighborhood is economically supported by the presence of a heavily populated area and by the prestigious Logan Square neighborhood and Rittenhouse Residences. So many Condo buildings and townhomes, yet no one has anywhere to sit and dine either casually or fine dining. Food/Liquor/Beer/Wine License included with purchase. All inventory, refrigerators, freezers, walk-ins, and HOOD included with sale. Two Large Bathrooms and an abundance of Storage space, Office Space also, makes this a perfect Investment for a New Bar/Restaurant in the Neighborhood, or you can keep the Arch Gourmet as is! Permit for 3 outside table areas that need to be renewed yearly with the City of Phila. Influential and Prestigious Location for whatever you think is needed on this end of town! Make it happen make this space yours!
- Type:
- Single Family
- Sq.Ft.:
- 381
- Status:
- Active
- Beds:
- n/a
- Year built:
- 1928
- Baths:
- 1.00
- MLS#:
- PAPH2104686
- Subdivision:
- Rittenhouse Square
ADDITIONAL INFORMATION
Enter Unit 1516 at The Warwick Condominiums into a generously sized living and dining room with hardwood floors and baseboard moldings throughout. There is an open kitchen with granite countertop, 3/4 height refrigerator/freezer, an enlarged sink, wood cabinetry and stainless steel appliances. The marble-appointed bathroom has a wood vanity, shower/tub, and a GE stackable washer/dryer. This flat could be perfect for a full-time residence or pied-a-terre. Residents of The Warwick enjoy the same amenities as hotel guests including 24-hour door-man service, a state-of-the-art fitness room, and hotel services available for an additional fee.
- Type:
- Single Family
- Sq.Ft.:
- 417
- Status:
- Active
- Beds:
- n/a
- Year built:
- 1928
- Baths:
- 1.00
- MLS#:
- PAPH2007722
- Subdivision:
- Rittenhouse Square
ADDITIONAL INFORMATION
Bright and cheery studio residence on a high floor atop the highly coveted, Warwick Hotel! The home features an open kitchen with beautiful granite countertops and stainless steel appliances. The full hall bathroom appointed in marble with a wood vanity and stand-up spacious shower. Additional home features include hardwood floors throughout, terrific natural light, and a stackable washer/dryer. Located on the top eight floor of the legendary Warwick Hotel, these brand new condominiums feature high end finishes and features. The building sits one block away from Rittenhouse Square. Residents of The Warwick enjoy the same amenities as hotel guests including 24-hour door-man service, a state-of-the-art fitness room, and hotel services available for an additional fee.
$1,800,000
1806 Pine Street Philadelphia, PA 19103
- Type:
- Multi-Family
- Sq.Ft.:
- 4,944
- Status:
- Active
- Beds:
- n/a
- Lot size:
- 0.04 Acres
- Year built:
- 1860
- Baths:
- MLS#:
- PAPH1026148
ADDITIONAL INFORMATION
Welcome to 1806 Pine Street, presenting an amazing opportunity in Rittenhouse Square. Proudly loved by the same family since 1943. Currently operating in conjunction with 1804 as an executive suite bed & breakfast. Ripe for condo conversion. Featuring six updated units. May be purchased with 1804 Pine St. (MLS# PAPH1026082) The potential here is endless. This is an income producing property that is perfectly located to suit doctors, professors and graduate students who are commuting to CHOP, HUP, Penn and Drexel Steps from the Square, a short stroll to 30th Street Station, Schuylkill River Park, and all of Center City.
$1,750,000
1804 Pine Street Philadelphia, PA 19103
- Type:
- General Commercial
- Sq.Ft.:
- 4,944
- Status:
- Active
- Beds:
- n/a
- Lot size:
- 0.04 Acres
- Year built:
- 1860
- Baths:
- MLS#:
- PAPH1026082
ADDITIONAL INFORMATION
Introducing 1804 Pine St- this amazing opportunity is yours! Currently operating as a bed & breakfast loving cared for by the same family since 1943. Revert to a single family home, continue the B&B, or purchase with 1806 Pine ( MLS# PAPH1026148) for additional units. Premier location in the historic beautiful and exclusive Rittenhouse Square neighborhood and a short walk from the best restaurants, museums and theaters in Philadelphia. The possibilities are endless!
- Type:
- Single Family
- Sq.Ft.:
- 5,488
- Status:
- Active
- Beds:
- 5
- Lot size:
- 0.04 Acres
- Year built:
- 1750
- Baths:
- 6.00
- MLS#:
- PAPH846688
- Subdivision:
- Rittenhouse Square
ADDITIONAL INFORMATION
Location, location, location! One of only two townhomes on Rittenhouse Square; 1910 Rittenhouse boasts magnificent, unobstructed views of The Square. The residence has 20 of frontage along Rittenhouse Square and extends all the way back to Manning Street where there is access to a private, underground 2-car tandem garage. The first floor of the townhome features a foyer, study, entertainment room with wet bar, a second study or den and a powder room. The second floor of the townhome has a living room with working fireplace; dining room with working fireplace and ceiling mural done by a well-known European church painter; kitchen with granite countertops, custom stainless cabinets, a Sub-Zero refrigerator and an island; and a powder room. The third floor offers three bedrooms (currently being used as one bedroom, a dressing room and an exercise room), a media room with built-in bookcases, a full bathroom and a powder room. The fourth floor is a large master suite with curved wall architectural detail and three porthole windows. The lower level of the house is home to a two car tandem garage, laundry room, full bathroom and storage room. There is an atrium over the central staircase that runs the height of the home; the top of the atrium has a custom Charles Ross sculpture. All finishes, details and appointments were custom designed and installed for this house and are of the highest quality.
© BRIGHT, All Rights Reserved - The data relating to real estate for sale on this website appears in part through the BRIGHT Internet Data Exchange program, a voluntary cooperative exchange of property listing data between licensed real estate brokerage firms in which Xome Inc. participates, and is provided by BRIGHT through a licensing agreement. Some real estate firms do not participate in IDX and their listings do not appear on this website. Some properties listed with participating firms do not appear on this website at the request of the seller. The information provided by this website is for the personal, non-commercial use of consumers and may not be used for any purpose other than to identify prospective properties consumers may be interested in purchasing. Some properties which appear for sale on this website may no longer be available because they are under contract, have Closed or are no longer being offered for sale. Home sale information is not to be construed as an appraisal and may not be used as such for any purpose. BRIGHT MLS is a provider of home sale information and has compiled content from various sources. Some properties represented may not have actually sold due to reporting errors.
Philadelphia Real Estate
The median home value in Philadelphia, PA is $205,900. This is lower than the county median home value of $223,800. The national median home value is $338,100. The average price of homes sold in Philadelphia, PA is $205,900. Approximately 47.02% of Philadelphia homes are owned, compared to 42.7% rented, while 10.28% are vacant. Philadelphia real estate listings include condos, townhomes, and single family homes for sale. Commercial properties are also available. If you see a property you’re interested in, contact a Philadelphia real estate agent to arrange a tour today!
Philadelphia, Pennsylvania 19103 has a population of 1,596,865. Philadelphia 19103 is less family-centric than the surrounding county with 20.04% of the households containing married families with children. The county average for households married with children is 21.3%.
The median household income in Philadelphia, Pennsylvania 19103 is $52,649. The median household income for the surrounding county is $52,649 compared to the national median of $69,021. The median age of people living in Philadelphia 19103 is 34.8 years.
Philadelphia Weather
The average high temperature in July is 87 degrees, with an average low temperature in January of 26 degrees. The average rainfall is approximately 47.2 inches per year, with 13.1 inches of snow per year.
