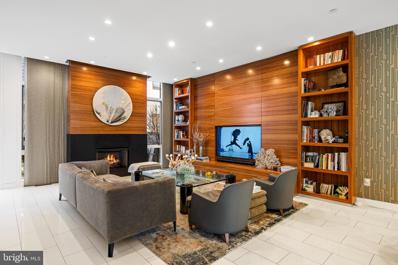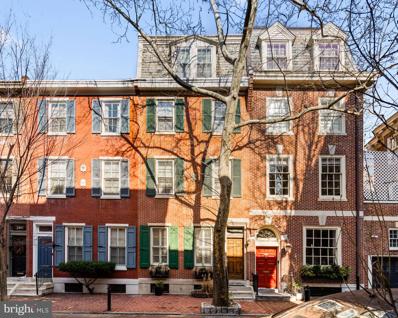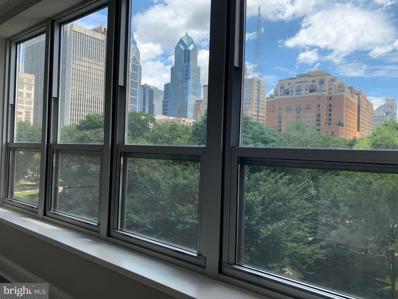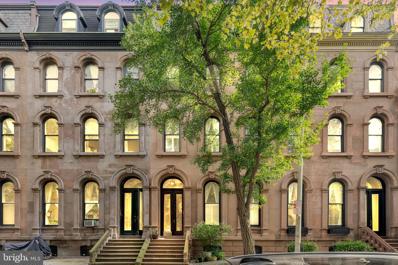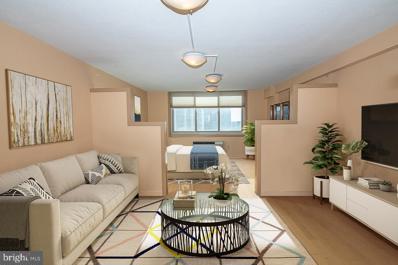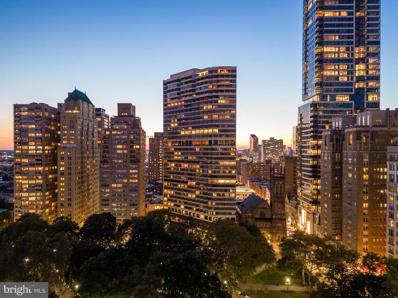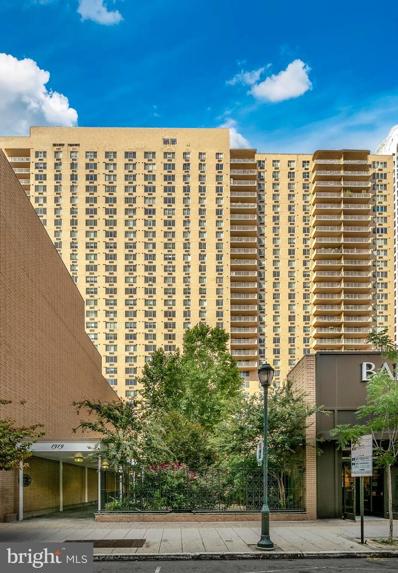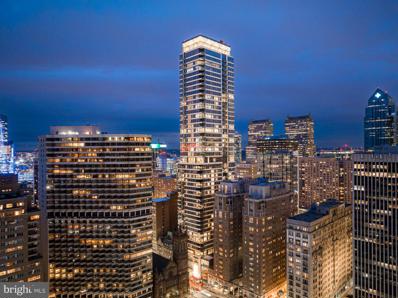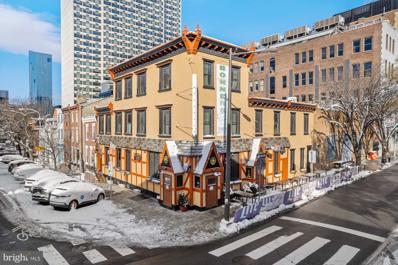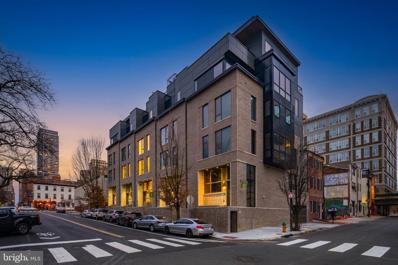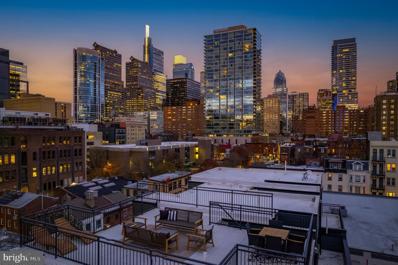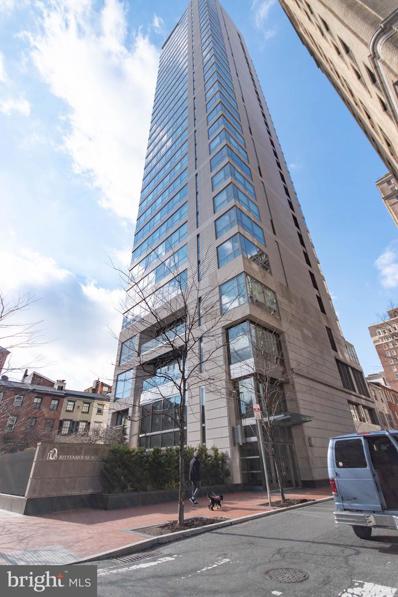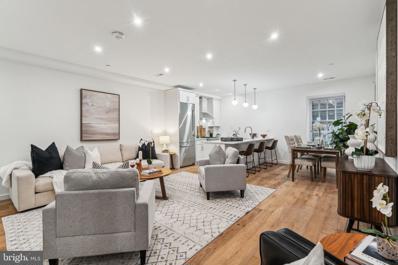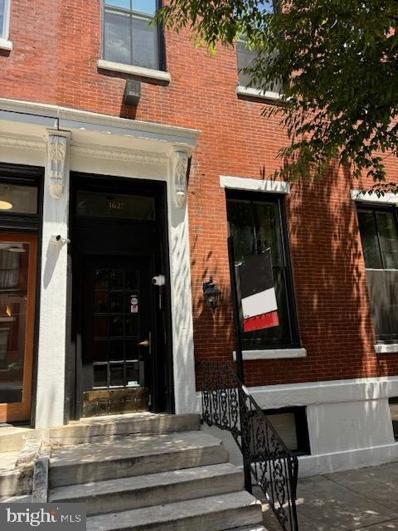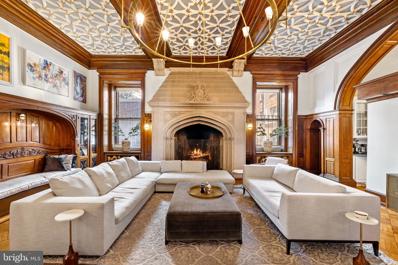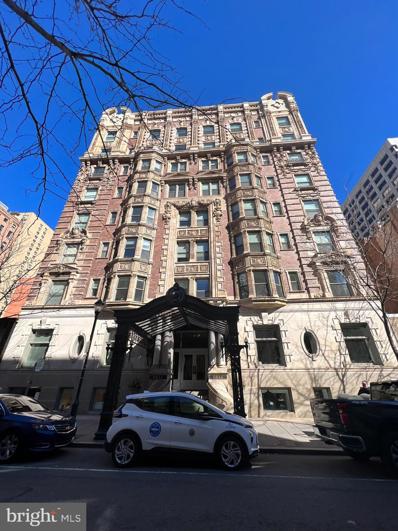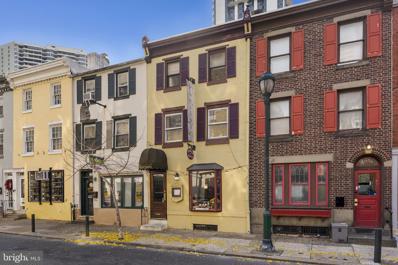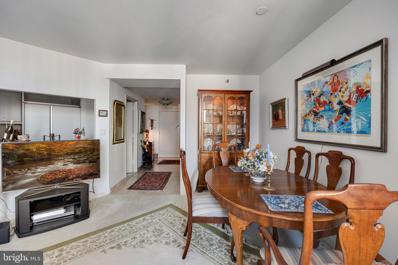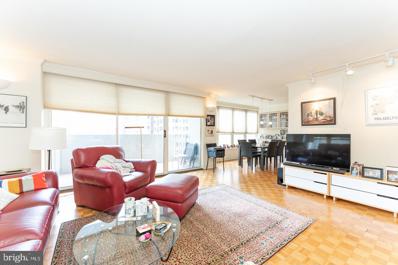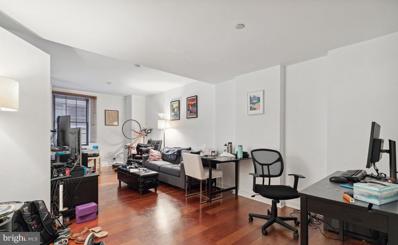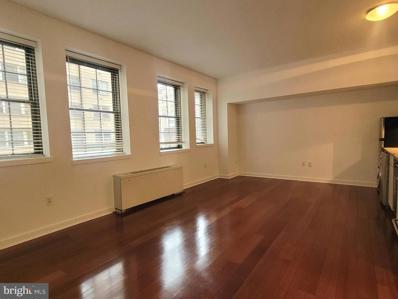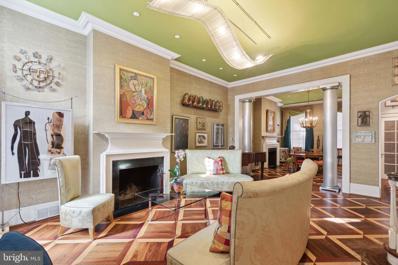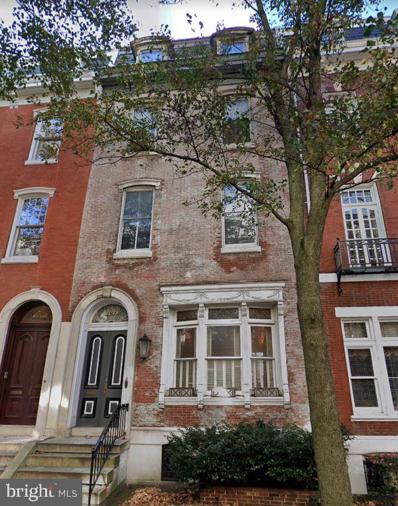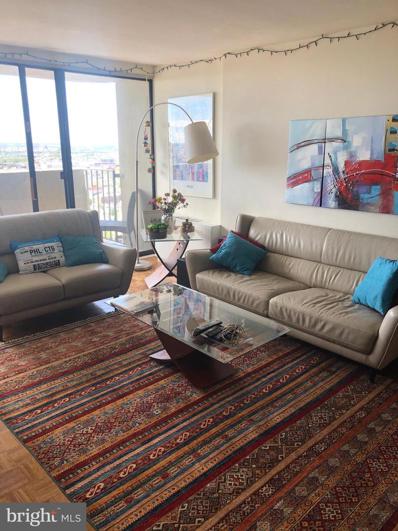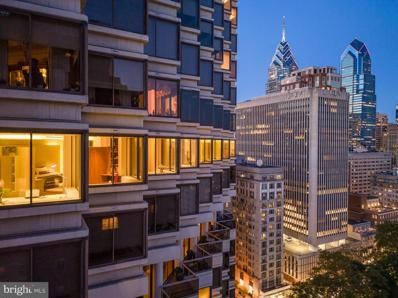Philadelphia PA Homes for Rent
$2,550,000
135 N Croskey Street Philadelphia, PA 19103
- Type:
- Townhouse
- Sq.Ft.:
- 4,796
- Status:
- Active
- Beds:
- 4
- Lot size:
- 0.04 Acres
- Year built:
- 2014
- Baths:
- 6.00
- MLS#:
- PAPH2292770
- Subdivision:
- Logan Square
ADDITIONAL INFORMATION
28 feet WIDE by 58 feet Long! This END UNIT custom townhome with 5000 square feet exudes luxury and comfort at every turn is unlike any other home on the market. Greenfield School district! Two incredible outdoor spaces for entertaining and hosting on an intimate or large scale. 10 foot ceilings, abundant natural light, on a most tranquil residential Logan Square neighborhood on a dead end street. Just a 10 minute walk from Rittenhouse square , a block away from the Schuylkill River Trail, steps to Museums, on the Ben Franklin parkway, local groceries stores & neighborhood spots. Remarkable residence boasting a two-car garage, heated floors, and a custom 5 stop elevator for unparalleled convenience. A floating staircase takes you to all 5 levels featuring five spacious bedrooms, 4.5 baths, and expansive living and dining areas leading to incredible outdoor entertaining space with whole house Sonos System. This home offers phenomenal space for both relaxation and entertainment. The state-of-the-art kitchen features rare European cabinetry and top-of-the-line appliances, while a beautiful deck offers exquisite views of the Philadelphia skyline. The Primary Suite encompasses the entire Third floor with a Sitting Room/Office and exceptional closet space and sumptuous bathroom sanctuary with soaking tub and walk-in shower. The fourth level features a family lounge/playroom and two bedroom suites and oversized laundry. Continue up another level to find a Pilot House with full size refrigerator, dishwasher, storage, sink and Powder Room, leading to an expansive recently renovated zero maintenance Roof Deck with second grilling area, pergola and expansive dining area. This is all yours while enjoying 365 degree views of the Philadelphia skyline! From the meticulously designed interiors to the breathtaking outdoor spaces, this end unit townhouse epitomizes urban sophistication and elegance, providing a truly extraordinary living experience in a most serene and convenient location!
$2,650,000
2103 Delancey Place Philadelphia, PA 19103
- Type:
- Single Family
- Sq.Ft.:
- 4,428
- Status:
- Active
- Beds:
- 5
- Lot size:
- 0.04 Acres
- Year built:
- 1850
- Baths:
- 5.00
- MLS#:
- PAPH2321472
- Subdivision:
- Rittenhouse Square
ADDITIONAL INFORMATION
2103 Delancey Place, located in the heart of Rittenhouse Square on a quiet tree-lined street, is an exquisite 5-bedroom townhouse that boasts 3 full bathrooms and 2 powder rooms, and is situated on a generous 108 ft lot with a rare 2-car garage that exits out to Cypress Street. With over 4400 sf of living space spread across 4 levels, this home offers a flexible floorplan with 5 bedrooms plus a family room and home office. Enter through the vestibule into a spacious living room with high ceilings, hardwood floors, and a gas-burning fireplace with a custom Tigerwood mantle by Pappajohn Woodworking. The adjacent formal dining room with a bay of original leaded glass windows flows into a bright and roomy eat-in kitchen featuring high-end appliances including a 6-burner Viking stove, stone countertops, generous cabinetry, and a dining nook with skylights and a custom mosaic wall mural by Isaiah Zagar. Glass sliding doors lead to a brick patio and the enclosed 2-car garage. Upstairs, the second-floor landing leads to a large family room with wraparound windows, custom built-ins, a fireplace, and a glass door that opens to an expansive multi-level deck overlooking Cypress Street. The primary suite occupies the second-floor front with custom closets, built-in shelving, and an en-suite bathroom with a double vanity sink, a seamless glass shower, and a water closet. The third floor rear of the home features a lovely and spacious home office/den with a bay of windows, a custom outfitted walk-in wardrobe, as well as a large laundry room with ample storage, a full-sized washer and dryer, and a working sauna. The third-floor front and fourth-floor front each feature 2 bedrooms with a full hall bathroom between each, while the basement offers ample storage space and ceiling height. Located in the Greenfield Elementary catchment, and within walking distance of Fitler Square Park, Schuylkill River Park, neighborhood restaurants and conveniences, this home offers easy access to Penn, CHOP, Drexel, Center City offices, and 30th Street Station.
- Type:
- Single Family
- Sq.Ft.:
- 1,231
- Status:
- Active
- Beds:
- 2
- Year built:
- 1913
- Baths:
- 2.00
- MLS#:
- PAPH2309384
- Subdivision:
- Rittenhouse Square
ADDITIONAL INFORMATION
Stunning and contemporary 2 bedroom, 1.5 bathroom residence at the Dorchester Condominium with rarely available 06 stack corner unit with TREE TOP VIEWS of Rittenhouse Square. This home has an open concept with granite countertops, stainless steel appliances, custom-made cabinetry, Bosch washer/dryer and 14 oversized glass windows with 2 exposures providing amazing natural light and picturesque view and sliding glass doors walking out to the balcony overseeing the gorgeous park. The Dorchester Residents enjoy the benefit of a 24/7 concierge attendant. In addition, all utilities are included in the condo fee including basic cables and use of the building's state-of-the-art fitness center for owner-occupied residents. The seasonal rooftop pool club, and valet parking in the building's underground garage are available for an additional fee. Rittenhouse Square was ranked the 6th best neighborhood in North America by Places Rated Almanac with hundreds of world class shopping, dining, and exciting nightlife within a three-block radius. Owner is a PA licensed realtor.
- Type:
- Single Family
- Sq.Ft.:
- 1,372
- Status:
- Active
- Beds:
- 2
- Year built:
- 1860
- Baths:
- 2.00
- MLS#:
- PAPH2317068
- Subdivision:
- Rittenhouse Square
ADDITIONAL INFORMATION
Welcome to 2010 Spruce Street, nestled in the heart of Philadelphia's prestigious Rittenhouse Square neighborhood. This lovely 2-bedroom, 2 bath condo is housed within a historic brownstone building, offering an ideal blend of classic charm and modern living. Rittenhouse Square is renowned for its timeless elegance, upscale living, and vibrant urban atmosphere, making it an ideal location for those seeking a sophisticated and dynamic lifestyle. The neighborhood is characterized by beautiful tree-lined streets, historic brownstone buildings, and picturesque green spaces. Rittenhouse Square Park itself is a centerpiece of the area, a lush oasis with well-manicured lawns, a central fountain, and benches where locals and visitors gather to relax, read, or simply enjoy the scenery. Upon entering the condo, you'll be greeted by a sense of warmth and coziness that only a brownstone can provide. The interior boasts an inviting atmosphere that feels like home from the moment you step inside. The two well-appointed bedrooms provide a peaceful retreat for rest and relaxation. The master bedroom offers a very generous space, providing ample storage for your belongings. The second bedroom offers versatility, suitable for a guest room, home office, or personal space according to your needs. This prime location in Rittenhouse Square puts you in the heart of one of Philadelphia's most vibrant neighborhoods. Immerse yourself in the area's cultural richness, indulge in fine dining, explore boutique shops, or simply take a leisurely stroll through the iconic Rittenhouse Square Park. Don't miss the opportunity to make 2010 Spruce Street your home, where the best of Philadelphia living awaits you.
- Type:
- Single Family
- Sq.Ft.:
- 462
- Status:
- Active
- Beds:
- n/a
- Year built:
- 1965
- Baths:
- 1.00
- MLS#:
- PAPH2315472
- Subdivision:
- Rittenhouse Square
ADDITIONAL INFORMATION
South side, 462 sq ft studio on the 19th floor at the William Penn House in desirable Rittenhouse Square. This unit has been updated throughout including an open floor plan and updated cabinets & countertops in kitchen. Newer hardwood flooring throughout. This building features 24-hour Security and Doorman, On-Site Management and Maintenance, Rooftop Pool with amazing views of the city. On premise VALET Parking available for 80 per month for one car. THE MONTHLY FEE INCLUDES ALMOST EVERYTHING: All Utilities including electric, heat, air conditioning, water & basic cable, All Real Estate Taxes & Maintenance Package. This unit has an abundance of closet space & newer windows. This spectacular building has NEVER HAD AN ASSESSMENT! Nominal real estate transfer tax & no title insurance required. Experience the ability to walk out your door to first class, 4-star restaurants, fabulous shopping & all the conveniences of this sought after neighborhood. Walk score is a 98! One time admin fee paid at closing.
- Type:
- Single Family
- Sq.Ft.:
- 3,231
- Status:
- Active
- Beds:
- 3
- Year built:
- 1960
- Baths:
- 4.00
- MLS#:
- PAPH2303550
- Subdivision:
- Rittenhouse Square
ADDITIONAL INFORMATION
Indulge in the epitome of luxury within this 3,231-square-foot residence, gracefully situated on the 12th floor of The Rittenhouse Hotel and Condominium. Meticulously blending two units, this home boasts flawless execution, culminating in a breathtaking 3-bedroom, 3.5-bathroom haven. The renovation, curated under the discerning eye of esteemed New York City designer Steven Gambrel, showcases his visionary expertise, evident in every corner of this exceptional home. Upon entering the residence, one is greeted by a breathtaking panorama of Rittenhouse Square viewed through every window. The spacious layout reflects Gambrel's signature features, with high-end custom design throughout, including a spectacular, loft-like open space, numerous voluminous closets, a gracious entry foyer with inlaid marble flooring, and a custom-designed powder room in Tiffany Blue. The living room and dining room showcase the park through expansive windows, complemented by Brazilian mahogany hardwood floors and custom silk drapes, creating a harmonious design for both living and entertaining. The primary suite is grand and lavish. Two carefully crafted dressing rooms, two walk-in closets featuring unusually spacious clothes storage, and two marble bathrooms create the ambiance of a gracious suburban home. The den, which can be used as a third bedroom, features custom-crafted built-ins and two window bays for separate workspaces. The second bedroom suite is a generously sized space with a built-in desk and daybed, en suite bath, and a large walk-in closet. The kitchen, discreetly accessible through double black-lacquer doors, boasts the finest cabinetry, wine fridge, high-end appliances, and eat-in breakfast area. Additional features include coffered ceilings, a hidden door leading to a custom laundry room off the kitchen, and top-of-the-line, imported Italian granite and marble installed by artisans flown in from Italy. Residents of this sophisticated and comfortable home can enjoy all the amenities offered by The Rittenhouse Hotel and Condominium, including chauffeur-driven Mercedes S-Class, five-star concierge services, a private residentsâ entrance, The Rittenhouse Spa & Salon, a fitness center, an indoor pool, and on-site restaurants and bars. Valet parking is provided, and the building is pet-friendly. Live the life you deserve in this opulent abode that seamlessly blends clean, modern architectural features with timeless luxury.
- Type:
- Single Family
- Sq.Ft.:
- 1,749
- Status:
- Active
- Beds:
- 3
- Year built:
- 1965
- Baths:
- 3.00
- MLS#:
- PAPH2315640
- Subdivision:
- Rittenhouse Square
ADDITIONAL INFORMATION
Do not miss this opportunity to own this beautiful South side, 3-bedroom, 3 bathroom, 1,749 SqFt apartment on the 28th floor with amazing views at The William Penn House in Rittenhouse Square! The unit has been renovated to include an updated kitchen and bathrooms, tile and hardwood flooring throughout the unit. Washer/dryer included. The William Penn House features 24-hour Security and Doorman, On-Site Management and Maintenance, Rooftop Pool with amazing views of the city. On premise VALET Parking available for 100 per month for one car. THE MONTHLY FEE INCLUDES ALMOST EVERYTHING: All Utilities including electric, heat, air conditioning, water & basic cable, All Real Estate Taxes & Maintenance Package. This spectacular building has NEVER HAD AN ASSESSMENT! Nominal real estate transfer tax & no title insurance required. Experience the ability to walk out your door to first class, 4-star restaurants, fabulous shopping & all the conveniences of this sought-after neighborhood. Walk score is a 98! One time admin fee paid at closing.
- Type:
- Single Family
- Sq.Ft.:
- 2,419
- Status:
- Active
- Beds:
- 3
- Year built:
- 2023
- Baths:
- 4.00
- MLS#:
- PAPH2315536
- Subdivision:
- Rittenhouse Square
ADDITIONAL INFORMATION
Welcome to The Laurel. Named for Pennsylvania s state flower, The Laurel introduces a lifestyle worthy of this final residential opportunity on prestigious Rittenhouse Square. With hotel-like amenities included for all owners, we offer the carefree enjoyment of city living. The meticulously curated array of services and amenities include an indoor and outdoor pool along with a stunning club room and expansive terrace overlooking the Square. Above it All with panoramic vistas of city and sky, we are the tallest all residential building in Philadelphia. The Sky Residence 1(S1) is a 3 bedroom home located on the South East corner. The location of this unit lends to its own panoramic views throughout, showcasing beautiful sunrises over the Delaware River and sunsets over the Schuylkill River. Over 2400 square feet of luxury awaits you with 134 SF balcony overlooking Rittenhouse Square, this home is sure to WOW ! The open floorplan offers furniture style custom built European kitchen cabinets by Hans Krug in a high gloss white finish. The appliance package includes a Sub-Zero integrated refrigerator, Wolf gas cooktop, state of the art steam oven and full size convection oven. The oversized kitchen island features Quartz counters with waterfall edges, a large under mounted sink, Dornbracht faucet, Signature power steam dishwasher and under-counter drawer microwave. The primary bathroom is complimented by an expansive shower with Fantini shower fixtures. The luxurious freestanding soaking tub sits atop stunning marble floors surrounded by floor to ceiling porcelain walls. A laundry room with full size Maytag washer and vented dryer complete this magnificent residence.
$6,000,000
116 S 23RD Street Philadelphia, PA 19103
- Type:
- General Commercial
- Sq.Ft.:
- 6,185
- Status:
- Active
- Beds:
- n/a
- Lot size:
- 0.06 Acres
- Year built:
- 1900
- Baths:
- MLS#:
- PAPH2314238
ADDITIONAL INFORMATION
Introducing an exceptional commercial property nestled in the vibrant heart of Fitler Square! This prime establishment currently operates as a well-established bar and restaurant, offering a unique opportunity for entrepreneurs and investors alike. Boasting a coveted CMX-4 zoning, transferable liquor License and a prime corner lot, this property opens doors to a diverse range of possibilities. Location: Situated in the trendy Fitler Square neighborhood, the property enjoys high foot traffic and proximity to various amenities, making it an ideal spot for businesses seeking visibility and accessibility. Usage: Currently operating as a successful bar and restaurant, the space is versatile and can accommodate various business concepts, from upscale dining to trendy nightlife experiences. The current owner is also open to moving back in as a tenant. Zoning: The property is zoned CMX-4, providing flexibility for a wide array of commercial uses. This zoning classification allows for mixed-use development, making it an attractive option for those looking to explore residential and/ or retail opportunities. The end use will determine the max height that someone could build. Liquor License: A significant advantage is the inclusion of a transferable liquor license, simplifying the process for businesses in the food and beverage industry. This valuable asset adds an extra layer of appeal for entrepreneurs looking to capitalize on the thriving hospitality scene. Spacious Interior: The property boasts a generously sized interior, providing ample space for creative layout designs and optimal utilization. The first floor bar / Restaurant consists of 2,948 sq ft. The second and third floors consist of 2 apartments. Apartment 1: 2 beds, 2 baths, 2,004 sq ft and is owner occupied but has the rental potential of around $3000/ month. Apartment 2 : 2 beds, 2 baths 1,233 sq ft. It is currently vacant and a white box, but could have a rental potential of $2500/ month. Outdoor Seating Potential: Explore the option to incorporate outdoor seating, creating an inviting atmosphere for patrons to enjoy al fresco dining or drinks. Established Clientele: Benefit from an existing customer base, thanks to the property's current operation as a popular bar and restaurant. Seller is open to becoming a tenant and still operating the bar/ Restaurant. Seize the opportunity to own this prime commercial property in Fitler Square, where the dynamic blend of location, zoning, and a transferable liquor license sets the stage for success. Whether you're a seasoned restaurateur, an aspiring entrepreneur, or an investor with a keen eye for prime real estate, this property promises a gateway to a thriving business venture. Act now and be part of the flourishing commercial landscape in one of Philadelphia's most sought-after neighborhoods!
$2,750,000
2322 Sansom Street Philadelphia, PA 19103
- Type:
- Townhouse
- Sq.Ft.:
- 5,200
- Status:
- Active
- Beds:
- 4
- Lot size:
- 0.02 Acres
- Year built:
- 2022
- Baths:
- 7.00
- MLS#:
- PAPH2313120
- Subdivision:
- Rittenhouse Square
ADDITIONAL INFORMATION
Introducing the Sansom 5 - a luxurious enclave in Rittenhouse Square which is comprised of five meticulously crafted homes in one of the city's most tranquil corners. Each residence has been thoughtfully designed to redefine contemporary urban living and stands as a testament to comfort, opulence, and meticulous attention to detail. Every townhome within Sansom 5 epitomizes a work of art, featuring four bedrooms, four full bathrooms, three half bathrooms, a two-car garage, a six-stop elevator, lofted flex space, top floor club room, multiple outdoor areas, and sprawling over 5,200 square feet. Notably, each home offers a private roof deck affording immersive views of the city and the Schuylkill River. Returning to Sansom 5 is a daily delight, with a gated driveway leading to a private two-car garage and an elevator offering access to every floor. The first level presents a gourmet kitchen fit for culinary showcases, an airy living room merging with a dining area featuring 20-foot ceilings and floor-to-ceiling windows leading to a serene patio. A modern floating staircase stands as a focal point. The gourmet kitchen is an entertainer's dream, equipped with an 8-burner Wolf range, a 48â Sub-Zero refrigerator, Cove dishwasher, and an overly generous island made from a single piece of leathered quartzite. The second floor holds a spacious guest room with an en suite bathroom and a lofted den with a wet bar and half bath. Ascend to the third floor where you'll find two guest rooms, each featuring custom en suite bathrooms and walk-in closets. The fourth floor is dedicated to the luxurious ownerâs suite, your personal retreat, with a stone-wrapped fireplace, a vast walk-in closet, private balcony, and the most incredible spa bathroom that encourages relaxation. Here, youâll enjoy heated floors covered with custom tile, a large freestanding statement tub, and a walk-in shower with two rain shower heads, body sprays, a 13-foot ceiling with a skylight that showers you with water and natural light! Here you have the option to customize your home and choose between a light and bright bathroom or a dark and moody option. Up on the fifth floor you'll find an incredible bonus room that is equipped with a half bathroom and wet bar. There are also two outdoor spaces on this level. The sliding doors on the front open up to a deck that boasts incredible city views and is structurally supported for an optional hot tub. The rear glass door opens up to a private balcony that leads to a spacious roof deck, providing unique 360° views of Center City, the Schuylkill river, and University City. Sansom 5 is ideal for families because it's perfectly located less than one block away from Greenfield Elementary School and a few blocks away from The Philadelphia School. And to make life more enjoyable, your new home is just steps away from Rittenhouse Square and all of the wonderful shopping on Walnut Street, The Schuylkill River Trail, and some of the most delicious eateries in the nation, such as Vernickâs Food and Drink, James Beard Winner - Friday, Saturday, Sunday, Ambrosia Ristorante, Parc, and Rouge just to name a few. Every detail in all five of these homes has been carefully considered and meticulously executed, with a level of craftsmanship and attention to detail that is simply unparalleled. These homes are a testament to the finest that luxury living has to offer, and are sure to make you want to call one your own. Donât miss this once-in-a-lifetime opportunity to live in one of Philadelphiaâs most coveted locations in style and luxury! Seller is offering Buyer Concessions.
$3,250,000
2316 Sansom Street Philadelphia, PA 19103
- Type:
- Townhouse
- Sq.Ft.:
- 5,200
- Status:
- Active
- Beds:
- 4
- Lot size:
- 0.02 Acres
- Year built:
- 2022
- Baths:
- 7.00
- MLS#:
- PAPH2312358
- Subdivision:
- Rittenhouse Square
ADDITIONAL INFORMATION
Introducing the Sansom 5 - a luxurious enclave in Rittenhouse Square which is comprised of five meticulously crafted homes in one of the city's most tranquil corners. Each residence has been thoughtfully designed to redefine contemporary urban living and stands as a testament to comfort, opulence, and meticulous attention to detail. Now, we are pleased to present one of only two stunning corner homes. Every townhome within Sansom 5 epitomizes a work of art, featuring four bedrooms, four full bathrooms, three half bathrooms, a two-car garage, a six-stop elevator, lofted flex space, top floor club room, multiple outdoor areas, and sprawling over 5,200 square feet. Notably, each home offers a private roof deck affording immersive views of the city and the Schuylkill River. Returning to Sansom 5 is a daily delight, with a gated driveway leading to a private two-car garage and an elevator offering access to every floor. The first level presents a gourmet kitchen fit for culinary showcases, an airy living room merging with a dining area featuring 20-foot ceilings and floor-to-ceiling windows leading to a serene patio. A modern floating staircase stands as a focal point. The gourmet kitchen is an entertainer's dream, equipped with an 8-burner Wolf range, a 48â Sub-Zero refrigerator, Cove dishwasher, and an overly generous island made from a single piece of leathered quartzite. The second floor holds a spacious guest room with an en suite bathroom and a lofted den with a wet bar and half bath. Ascend to the third floor where you'll find two guest rooms, each featuring custom en suite bathrooms and walk-in closets. The fourth floor is dedicated to the luxurious ownerâs suite, your personal retreat, with a stone-wrapped fireplace, a vast walk-in closet, private balcony, and the most incredible spa bathroom that encourages relaxation. Here, youâll enjoy heated floors covered with custom tile, a large freestanding statement tub, and a walk-in shower with two rain shower heads, body sprays, a 13-foot ceiling with a skylight that showers you with water and natural light! Here you have the option to customize your home and choose between a light and bright bathroom or a dark and moody option. Up on the fifth floor you'll find an incredible bonus room that is equipped with a half bathroom and wet bar. There are also two outdoor spaces on this level. The sliding doors on the front open up to a deck that boasts incredible city views and is structurally supported for an optional hot tub. The rear glass door opens up to a private balcony that leads to a spacious roof deck, providing unique 360° views of Center City, the Schuylkill river, and University City. Sansom 5 is ideal for families because it's perfectly located less than one block away from Greenfield Elementary School and a few blocks away from The Philadelphia School. And to make life more enjoyable, your new home is just steps away from Rittenhouse Square and all of the wonderful shopping on Walnut Street, The Schuylkill River Trail, and some of the most delicious eateries in the nation, such as Vernickâs Food and Drink, James Beard Winner - Friday, Saturday, Sunday, Ambrosia Ristorante, Parc, and Rouge just to name a few. Every detail in all five of these homes has been carefully considered and meticulously executed, with a level of craftsmanship and attention to detail that is simply unparalleled. These homes are a testament to the finest that luxury living has to offer, and are sure to make you want to call one your own. Donât miss this once-in-a-lifetime opportunity to live in one of Philadelphiaâs most coveted locations in style and luxury! Seller is offering Buyer Concessions.
- Type:
- Single Family
- Sq.Ft.:
- 4,166
- Status:
- Active
- Beds:
- 4
- Year built:
- 2010
- Baths:
- 4.00
- MLS#:
- PAPH2311828
- Subdivision:
- Rittenhouse Square
ADDITIONAL INFORMATION
Located in luxurious and prominent 1706 - this modern building offers the combination of luxury & privacy - an exclusive 31 story, 31 unit building. Unit 801 is spectacular, fully renovated & offering 4,200+/- sq ft including 4 bedrooms with gorgeous views from every room. Take the keyed elevator to your inviting and private entryway, leading directly to a spacious and spectacular living room, with floor-to-ceiling windows & French doors that access the stunning terrace. This modern layout allows for indoor & outdoor entertaining with multiple patios. Extraordinary exposure & views pour in from every direction. A dramatic, sun-filled interior with 10' ceilings & gorgeous wide-plank oak floors. The sleek & refined chef's kitchen features a large eat-in dining nook, stunning city views, an extremely functional center island, beautiful custom cabinetry, quartz counters, & high-end appliances. Entertain in your new dining room - ideally sized for small intimate parties or large gatherings featuring doors out to your private terrace. Master suite will truly be your own sanctuary with custom walk-in closets & a spa-like en-suite bathroom. The master bath features a soaking tub, separate shower, dual vanity, marble floors, & luxurious fixtures. Two additional bedrooms with sun-lit exposures share a bath & have great closets. The 4th bedroom is currently a Home Theater & screening room. Other features include marble power room, zoned central HVAC system, & automated underground parking for 2 cars. 1706 Rittenhouse Square is the exclusive doorman condominium building in Philadelphia. It is where you want to live in Center City & was designed by Cecil Baker, completed in 2011. Residents enjoy an impressive array of building amenities including full-time doorman, a heated indoor pool, private health club, steam rooms, saunas, bike rooms, & on-site parking. The prime Rittenhouse Square location is in close proximity to the Philadelphia Museum of Art, the new Rodin Museum, many of the worlds finest contemporary art galleries, & some of Philadelphia's best restaurants & shops.
- Type:
- Single Family
- Sq.Ft.:
- 735
- Status:
- Active
- Beds:
- 1
- Year built:
- 2023
- Baths:
- 1.00
- MLS#:
- PAPH2307036
- Subdivision:
- Rittenhouse Square
ADDITIONAL INFORMATION
Turnkey, brand new construction at The Estate Homes at Parc Rittenhouse. Residence 207 is a 1 bedroom offering an open floorplan with modern finishes and details, perfect for both everyday living and entertaining. Enter into the spacious great room with open kitchen, and lots of room for living and dining. The modern kitchen boasts KraftMaid white cabinetry, Classic Calacatta quartz countertops and backsplash, Bertazzoni stainless steel appliances, and a large breakfast bar. Off the great room are glass barn doors leading to the bedroom with nice sized wall closet and the conveniently located bathroom with large KraftMaid vanity, walk-in glass shower with designer tile work, and laundry closet with LG stacked washer/dryer. Additional highlights include hardwood floors and recessed lighting. Residents of The Estate Homes at Parc Rittenhouse enjoy two secure elevators for only 20 homes which provides direct access to the garage, lobby and amenities floor, in addition to the same amenities as the other homes at Parc Rittenhouse, including a 24 hour doorman and concierge; landscaped 7th floor rooftop with outdoor pool, whirlpool spa, kiddy pool, and sundeck with lounge chairs; brand new state-of-the-art fitness center; conference room and media room. There is garage parking below the building for an additional fee and three amazing restaurants on the ground floor, Stephen Starrâs Parc, Devon Seafood and Via Locusta. Rittenhouse Square is ranked the 6th best neighborhood in North America by Places Rated Almanac. There are 175 restaurants and 199 retailers within a three block radius. Within close walking distance to the Market Street office corridor, The Avenue of the Arts and University City. 30th Street Station and Philadelphia International Airport are only minutes away.
- Type:
- Single Family
- Sq.Ft.:
- 1,350
- Status:
- Active
- Beds:
- 2
- Year built:
- 1900
- Baths:
- 2.00
- MLS#:
- PAPH2309200
- Subdivision:
- Rittenhouse Square
ADDITIONAL INFORMATION
Fantastic 2 bedroom 2 bathroom condo is bi level with laundry and outdoor deck. Located on fabulous Spruce St in the Rittenhouse Square area. This unit has a fireplace, dining room, kitchen, and laundry room. Very spacious with high ceilings and lots of details! Just steps away from everything!
- Type:
- Single Family
- Sq.Ft.:
- 2,154
- Status:
- Active
- Beds:
- 2
- Year built:
- 1904
- Baths:
- 3.00
- MLS#:
- PAPH2301226
- Subdivision:
- Fitler Square
ADDITIONAL INFORMATION
Indulge in the grandeur of Chandler Place, a magnificent property of great historical significance situated in the highly coveted Fitler Square neighborhood. Originally designed in 1904 by the renowned architect Theophilus Chandler for the Episcopalian Bishop of the Pennsylvania Archdiocese, this distinguished mansion was transformed in 1980 into ten luxurious condominium units by the equally celebrated architect Otto Spur. As you approach, the building welcomes you with a private front door entrance, setting the tone for the refined blend of historic charm and modern convenience that awaits within. The courtyard and tree canopy create a serene backdrop for this architectural landmark in the heart of Center City. Enter the visually stunning formal living area, where original details have been meticulously maintained. Hardwood floors with intricate inlays of walnut and mahogany , soaring ceilings, and large windows frame the space, accentuating intricate molding and woodwork. A grand fireplace adds warmth and character, creating an ideal setting for entertaining guests. The first-floor bedroom features 14ft ceilings , oversized windows, own en-suite bathroom and mahogany mantel fireplace & the parquet flooring . Indulge in opulence within the where luxury reaches new heights. The sweeping staircase leads to the second bedroom suite with a decorative fireplace, large custom wardrobe and en-suite bathroom with a double vanity . The spa-like ambiance is heightened by an expansive glass stall state-of-the-art luxury Steam Shower by Hansgrohe. Immerse yourself in relaxation with the modern soaking tub that beckons you to unwind in style. The lavish ambiance is further accentuated by floor-to-ceiling stone tiling that envelops the space in sophistication, creating a seamless fusion of modern aesthetics and timeless elegance. Every detail in this luxury bathroom reflects a commitment to superior design and craftsmanship. This pet-friendly residence is strategically located between Rittenhouse Square, Fitler Square, and the Schuylkill River Trail and dog park. Enjoy easy access to hundreds of Philadelphia's top restaurants, shops, and cultural landmarks, with quick connections to major highways like 676, 76, and 95 for convenient travel. The nearby 30th Street Station makes commuting to NYC a breeze, taking just about 1 hour on the Acela train. Discover the epitome of Philadelphia living at Chandler Place, where historic elegance meets contemporary luxury in a coveted Fitler Square.
- Type:
- Single Family
- Sq.Ft.:
- 1,241
- Status:
- Active
- Beds:
- 2
- Year built:
- 1900
- Baths:
- 3.00
- MLS#:
- PAPH2296478
- Subdivision:
- Rittenhouse Square
ADDITIONAL INFORMATION
Welcome to the Belgravia Condos in the heart of Rittenhouse. Built in 1902 and designed by Fredrick Milligan and Samuel Webber, the Belgravia is a historic landmark featuring Beaux Arts architecture. Love old world charm but modern amenities, check out this sophisticated 2 Bedroom unit each with en suite baths and loads of closet space. With foyer entry, hardwood flooring, open living and dining areas plus galley kitchen, this floor plan is sure to delight your inner designer. Enjoy huge windows, large bedrooms, additional powder room, and your own private outdoor space. Features 2 large bedrooms and huge bathrooms and powder room, laundry, gourmet kitchen, and balcony! Enjoy secure access, 24 hour concierge, on site fitness center, bike storage room, and play area for kids. Just steps away from the hottest restaurants, a couple blocks from the park, and loads of Center City fun right outside your door. Make your reservation today.
$1,599,000
2048 Street Philadelphia, PA 19103
- Type:
- Business Opportunities
- Sq.Ft.:
- n/a
- Status:
- Active
- Beds:
- n/a
- Lot size:
- 0.02 Acres
- Year built:
- 1915
- Baths:
- MLS#:
- PAPH2300302
ADDITIONAL INFORMATION
Welcome to Porciniâs fine dining and trattoria style restaurant in Rittenhouse Square Philadelphia PA! This is the best restaurant area in the city! This beautiful well known restaurant establishment has become a favorite destination for neighborhood and local fine dining. Enter through the main front door and step to the right into the first-floor main dining room with a full kitchen. The dining room comfortably seats approximately 40 customers. Step through the main front door and there is also a stairway to the second floor which has a large space above for additional dining or potential for a special event room. Continue to the third floor which is presently used for storage. This space can be transformed into a rental space or additional restaurant seating. There is also an outdoor space on the top third floor which may be transformed to a deck or outdoor space with beautiful views of the city and Rittenhouse Square. There is also a basement which is used for restrooms and storage. This property has the potential opportunity for more return on investment. There are many possibilities for business growth. This is a unique opportunity to own a well-known restaurant building / property in Rittenhouse Square, Philly! All financial information is available upon request along with a fully executed Confidentiality Agreement. The property is easy to show with a reasonable notice time frame.
- Type:
- Single Family
- Sq.Ft.:
- 1,318
- Status:
- Active
- Beds:
- 2
- Year built:
- 1960
- Baths:
- 2.00
- MLS#:
- PAPH2298788
- Subdivision:
- Rittenhouse Square
ADDITIONAL INFORMATION
Best Location in town! It does not get more Rittenhouse than "The Rittenhouse"- the iconic Hotel and Condominiums. Come see this spacious (over 1300 sq. ft.) two bedroom two bathroom traditional apartment on The Square and enjoy the combination of luxury and modern living. You could move right in, or give it your personal touch. The main bedroom is larger than most in the building, offering a window alcove that can be used as a mini-office or a quiet meditation corner. The unparalleled amenities offered by The Rittenhouse are at your disposal: 24/7 concierge and security, room service, housekeeping and laundry, chauffeur driven Mercedes, etc. The building also offers newly renovated residents' lobby and renovated health club, indoor pool, beauty salon, a library bar and the famous La Croix restaurant. Pets are allowed (dog walking at $5.00) and the valet and self parking is available for an extra cost. The beautiful park is just at your front door with all the green scenery, cafes and restaurants surrounding it. Don't miss it! Make it exactly how you want it and enjoy the sophisticated and vibrant life of the Square.
- Type:
- Single Family
- Sq.Ft.:
- 1,483
- Status:
- Active
- Beds:
- 3
- Year built:
- 1970
- Baths:
- 2.00
- MLS#:
- PAPH2289444
- Subdivision:
- Rittenhouse Square
ADDITIONAL INFORMATION
3 bedroom that has been converted into a 2 bedroom plus den (can easily be converted back into a true 3 bedroom), 2 bathroom with custom features and finishes throughout. Unit 1005 at The Dorchester offers parquet hardwood floors, walls of windows overlooking Rittenhouse Square and a spacious private balcony. The great room provides access to a private balcony with beautiful Rittenhouse Square views that you will never grow tired of, as well as an open dining room. The residence features ample entertaining space thanks to a den boasting custom built-ins. The tastefully updated kitchen offers excellent cabinet and counter space, stainless steel appliances, and neutral tile flooring. Both bedrooms are generously sized. The master bedroom enjoys an ensuite bathroom and a walk-in closet, while the second bedroom has a wall closet and a nearby full hall bathroom. Both bathrooms have been upgraded to feature designer tiling, oversized vanities and glass enclosed tub showers. Additional updates include new windows and balcony door. Residents of The Dorchester enjoy a twenty-four hour doorman and all utilities are included in the condo fee including basic cable. Use of the buildingâs state-of-the-art fitness center, seasonal rooftop pool club, and valet parking in the buildingâs underground garage are available for an additional fee (subject to availability). No pets permitted. Location is everything...Rittenhouse Square was ranked the 6th best neighborhood in North America with 175 restaurants and 199 retailers within a three block radius. Be within close walking distance to the Market Street office corridor, The Avenue of the Arts and University City. 30th Street Station and Philadelphia International Airport are only minutes away.
- Type:
- Single Family
- Sq.Ft.:
- 614
- Status:
- Active
- Beds:
- 1
- Year built:
- 1900
- Baths:
- 1.00
- MLS#:
- PAPH2292150
- Subdivision:
- Rittenhouse Square
ADDITIONAL INFORMATION
Charming one bedroom, one bathroom residence at the highly coveted Parc Rittenhouse on Rittenhouse Square! The home features Brazilian cherry hardwood floors, baseboard moldings, and excellent closet space throughout. There is a separate kitchen with granite countertops, contemporary cabinetry, tile flooring, and stainless steel appliances, including a washer/dryer. The living/dining area is shining with natural light and features an open layout, providing ample space for entertaining. Adjacent to the living/dining area is a spacious primary bedroom which features a large walk-in closet and enjoys use of a nearby hall bathroom with a single vanity and a shower/tub combination. As wonderful as the unit is, the services and amenities of the building are equally amazing. Residents of Parc Rittenhouse enjoy a 24-hour doorman/concierge, state-of-the-art fitness center, clubroom and boardroom and a seventh-floor rooftop club featuring an outdoor pool, whirlpool spa, kiddie pool and sundeck with lounge chairs.
- Type:
- Single Family
- Sq.Ft.:
- 516
- Status:
- Active
- Beds:
- n/a
- Year built:
- 1900
- Baths:
- 1.00
- MLS#:
- PAPH2289782
- Subdivision:
- Rittenhouse Square
ADDITIONAL INFORMATION
Lovely studio at the Parc Rittenhouse featuring an open kitchen with stainless steel appliances, granite countertops, and modern cabinetry; Brazilian cherry hardwood floors; washer/dryer; marble bathroom with shower/tub combination and single vanity; and baseboard and crown moldings throughout. Residents of Parc Rittenhouse enjoy a 24-hour doorman, brand new state-of-the-art fitness center, resident lounge and conference room, on-site management, three ground floor restaurants, valet parking in the building (for additional rent), and an unparalleled location on Rittenhouse Square.
$3,100,000
1818 Delancey Street Philadelphia, PA 19103
- Type:
- Single Family
- Sq.Ft.:
- 4,500
- Status:
- Active
- Beds:
- 3
- Lot size:
- 0.03 Acres
- Year built:
- 1800
- Baths:
- 6.00
- MLS#:
- PAPH2284478
- Subdivision:
- Rittenhouse Square
ADDITIONAL INFORMATION
Welcome to 1818 Delancey Place in the heart of Rittenhouse Square. This beautiful historic home sits on prestigious Delancey Place, a street that has remained faithful to the elegance of its large Federal homes. 1818 Delancey was built around 1854 and has kept its Federal charm through many updates and renovations. Enter the home through the elegant arched dual foyers, leading to the stunning and spacious living room with 12â ceilings, and the original staircase with its lovely, curved banister. The magnificent floors are custom maple, walnut, and cherrywood inlay parquet. The total look is of polished sophistication. Perfect for an intimate tête-Ã-tête or large celebrations. Just off the living room is a lovely deck perfect for morning coffee or evening cocktails. The entrance to the elegant formal dining room in the front of the home, is flanked by stylized Doric columns. In the dining room is one of the three wood-burning fireplaces and space for large dinner gatherings. Tall windows admit lovely light and views of the elegant neighboring facades. A wide hallway leads from the living room to the sunny, large eat-in kitchen, a cookâs and catererâs dream. Along with radiant under floor heat, there are loads of cabinets and drawers for storage and a wet bar. Light streams through the large windows. The French doors to the deck invite you to step outside and enjoy a morning coffee. In the hallway are a half-bath, closet, and doors to the basement. On the 2nd floor is an enormous primary bedroom in the front of the house with tall windows, an adjoining bathroom and walk-in closet. The fabulous bathroom has a double sink with a cabinet above that was created from an Indian secretary. The top and bottom sections were separated, and the bottom was expanded to create two sinks. The walls are Venetian plaster. The large round tub is covered with mosaics and has pulsating jets. At the rear of the second floor is a spacious, comfortable library lined with custom bookshelves, large windows, and, adding to its charm, another wood-burning fireplace with spectacular, carved marble surround. In this room, as well as in the primary bedroom, is an Auton system that hides a large television behind artwork, sliding away for TV viewing. Adjacent to the library is a wet bar with custom cabinets holding the controls for all the audio equipment for this abundantly wired home. The 3rd floor has a very large front bedroom, walk-in closet, and full bath. In the rear of the house is another large bedroom and full bath. Continuing to the fourth floor are stairs that branch off in the rear of the house to a landing with access to what could be a large roof deck. There is a half bath in the hallway along with storage rooms and closets. In front of the house there is a large room with custom shelving that is currently used as an office but could be a bedroom, studio, or family room. The basement is partially finished and has a large laundry room with double soaking sinks, a temperature-controlled wine cabinet, a half bath, many closets, and a large storage area. In the rear of the basement is the door to the one-car garage, accessed from Panama Street. The driveway sloping down to the garage is heated. Additionally, the house has three zones for heating and cooling. This house must be seen to fully appreciate its size, elegance, location, and beauty.
$2,000,000
2024 Delancey Street Philadelphia, PA 19103
- Type:
- Single Family
- Sq.Ft.:
- 4,694
- Status:
- Active
- Beds:
- 6
- Lot size:
- 0.05 Acres
- Year built:
- 1800
- Baths:
- 3.00
- MLS#:
- PAPH2289038
- Subdivision:
- Rittenhouse Square
ADDITIONAL INFORMATION
"Welcome to 2024 Delancey Street, Philadelphia, PA, where the canvas of your dreams awaits. Nestled on the most prestigious block in the city, this property offers an extraordinary opportunity to craft your own luxury home in the heart of the enchanting Rittenhouse Square neighborhood. Whether you envision restoring this gem to its original glory or embarking on a custom design adventure, the potential here is boundless. Situated on an expansive 22 x 100 lot that extends from Delancey Street to Panama Street, you have the space to bring your creative vision to life. While the property is being sold in "AS IS Condition," this blank slate presents a world of possibilities, limited only by your imagination. Seize this chance to shape your vision into reality and create the ultimate in luxury living in one of the city's most coveted locations." This PROPERTY IS BEING SOLD IN "AS IS CONDITION"
- Type:
- Single Family
- Sq.Ft.:
- 623
- Status:
- Active
- Beds:
- 1
- Year built:
- 1970
- Baths:
- 1.00
- MLS#:
- PAPH2285416
- Subdivision:
- Rittenhouse Square
ADDITIONAL INFORMATION
South-facing one bedroom with a balcony boasting dramatic views of South Philadelphia from a high floor at The Dorchester on Rittenhouse Square! The home enjoys a large living room with ample space for dining and entertaining, as well as floor-to-ceiling sliding glass doors that open to a private balcony boasting dramatic, unobstructed see-forever views to the south. The home's renovated open kitchen includes wood cabinetry, black appliances, and a breakfast bar. There is a generously sized bedroom with a wall closet and oversized windows offering spectacular southern views. A full hallway bathroom is easily accessible from both the bedroom and entryway and offers a shower/tub and large vanity. Residents of The Dorchester enjoy a 24-hour doorman and a fitness center. There is a garage and rooftop pool available for additional fees.
- Type:
- Single Family
- Sq.Ft.:
- 3,489
- Status:
- Active
- Beds:
- 2
- Year built:
- 1960
- Baths:
- 4.00
- MLS#:
- PAPH2282822
- Subdivision:
- Rittenhouse Square
ADDITIONAL INFORMATION
High above the bustle and excitement of Rittenhouse Square, an oasis of calm awaits you. The Alfred Residence offers award-winning design, flawlessly executed, in the Rittenhouse Hotel and Condominium, one of just a few five-star white-glove buildings in Philadelphia. Designed by Alfred Dragani and Concetta Martone, the husband and wife duo of dMas Architects, this 3,500+sq. ft. home is a perfectly curated, timeless masterpieceâminimalist in style, yet with access to everything: on-site dining at Lacroix, Scarpetta, and Library Bar; indulging in the fitness center, spa, and pool; and more. With discounted access to the hotel's services, your every need is catered to, from housekeeping to room service. In 2016, under the aegis of a renowned team of design experts, two condominium units were meticulously combined to create this exceptional residence. In 2019, the project earned an Award of Merit from the American Institute of Architects (AIA) for its skillful blending of cool polished stone with warm woods and hand-plastered walls and ceilings, which reflect natural light, keeping the interior bright and expansive. Floors are large-format Italian porcelain tile and sapless walnut hardwood. Custom doors and millwork, floating cabinets and Reglet trim detail, rather than traditional baseboards, enhance the homeâs clean lines and make the walls appear to float, while a backlit quartzite wall adds drama. Marvel at breathtaking views of Rittenhouse Square and the city through thirty-six windows to the south and east, thanks to the building's distinctive ziggurat architecture. The angular spaces along the building edge have been thoughtfully designed to provide intimate seating areas, such as a breakfast nook with walnut built-in benches, workspaces, a small library, and welcoming areas for relaxing. The Alfred Residence is the epitome of home today. It is a versatile space for living, working, and entertaining. The spacious living room, adorned with Travertine marble and walnut built-ins, seamlessly transitions into the Poggenpohl kitchen equipped with top-tier Wolf, Sub-Zero, and Bosch appliances, floating white lacquer and glass cabinetry, silestone countertops and a 175-bottle Sub-Zero wine refrigerator. Store additional wine in a bowtie-shaped built-in cabinet adjacent to a wet bar. Also off the foyer, a gallery serves as the circulation spine connecting the living spaces to the bedrooms as well as a place to display artwork. Book-ending the gallery are two beautiful floor-to-ceiling natural stone slabs of travertine and translucent quartzite. The primary suite faces Rittenhouse Square, and includes a cozy sitting room, two walk-in California closets, and dual home offices in a custom-built pod featuring an architectural shroud to filter light into the bedroom while providing privacy; plus two full baths with Duravit vanities and mirrorsâone with a soaking tub and glass wall. At dayâs end, close the custom electric shades with a touch of a button and unwind to your favorite music with the homeâs audio/visual system. The second bedroom boasts views of Rittenhouse Square and has a full bath with Calcutta Gold marble slabs, a walk-in shower and floating vanity. The powder room in the foyer services your guests. With its nationally recognized public park in the heart of Center City, Rittenhouse is one of Philadelphiaâs most exclusive and desirable neighborhoods, with fine dining, chic bars and cozy cafés, luxe shopping, spas, art galleries, unique museums like the Rosenbach and the Mütter, and more at your doorstep. The Alfred Residence has a remaining tax abatement, which is transferable to the new owner. Surround yourself in this urban cocoon and embrace best-in-class living in this metropolitan respite that is The Alfred Residence.
© BRIGHT, All Rights Reserved - The data relating to real estate for sale on this website appears in part through the BRIGHT Internet Data Exchange program, a voluntary cooperative exchange of property listing data between licensed real estate brokerage firms in which Xome Inc. participates, and is provided by BRIGHT through a licensing agreement. Some real estate firms do not participate in IDX and their listings do not appear on this website. Some properties listed with participating firms do not appear on this website at the request of the seller. The information provided by this website is for the personal, non-commercial use of consumers and may not be used for any purpose other than to identify prospective properties consumers may be interested in purchasing. Some properties which appear for sale on this website may no longer be available because they are under contract, have Closed or are no longer being offered for sale. Home sale information is not to be construed as an appraisal and may not be used as such for any purpose. BRIGHT MLS is a provider of home sale information and has compiled content from various sources. Some properties represented may not have actually sold due to reporting errors.
Philadelphia Real Estate
The median home value in Philadelphia, PA is $157,000. This is higher than the county median home value of $152,400. The national median home value is $219,700. The average price of homes sold in Philadelphia, PA is $157,000. Approximately 45.41% of Philadelphia homes are owned, compared to 41.56% rented, while 13.03% are vacant. Philadelphia real estate listings include condos, townhomes, and single family homes for sale. Commercial properties are also available. If you see a property you’re interested in, contact a Philadelphia real estate agent to arrange a tour today!
Philadelphia, Pennsylvania 19103 has a population of 1,569,657. Philadelphia 19103 is less family-centric than the surrounding county with 21.16% of the households containing married families with children. The county average for households married with children is 21.17%.
The median household income in Philadelphia, Pennsylvania 19103 is $40,649. The median household income for the surrounding county is $40,649 compared to the national median of $57,652. The median age of people living in Philadelphia 19103 is 34.1 years.
Philadelphia Weather
The average high temperature in July is 87.5 degrees, with an average low temperature in January of 26.6 degrees. The average rainfall is approximately 46.8 inches per year, with 14.2 inches of snow per year.
