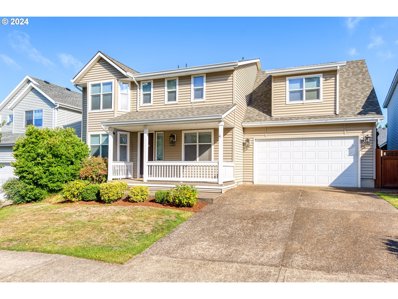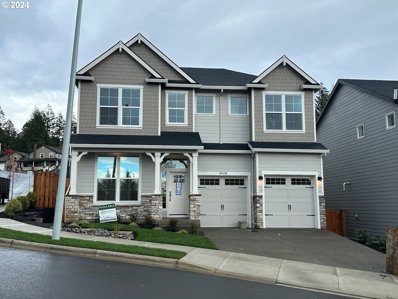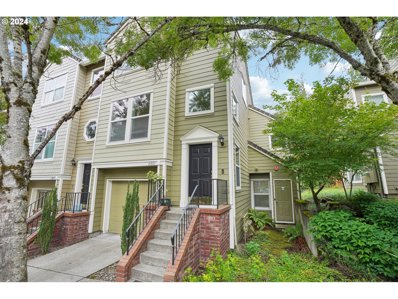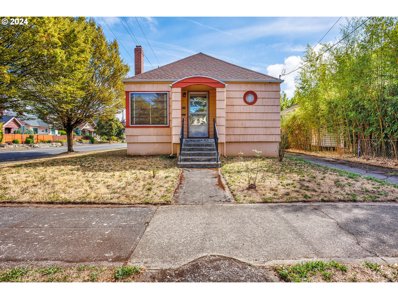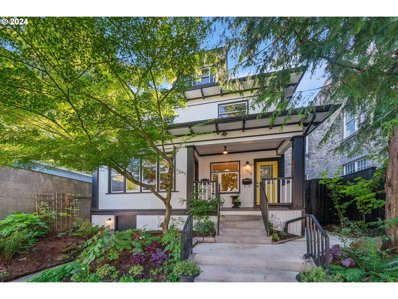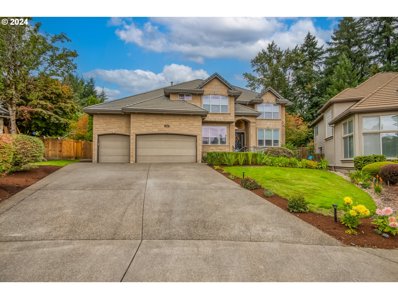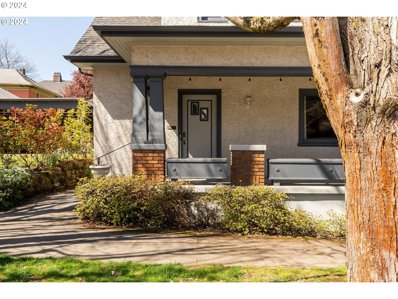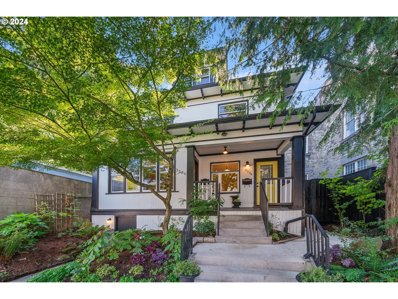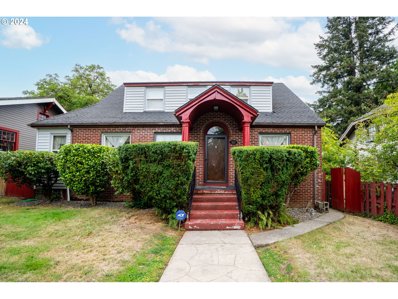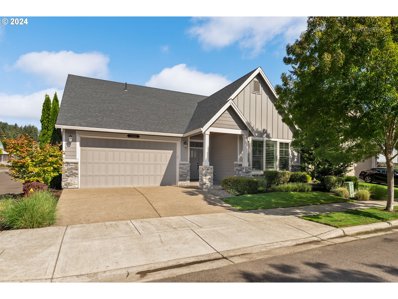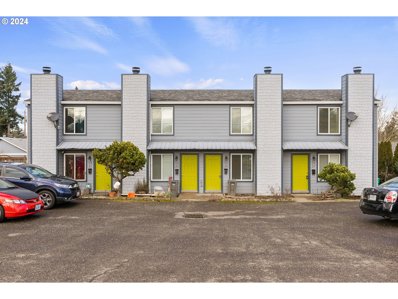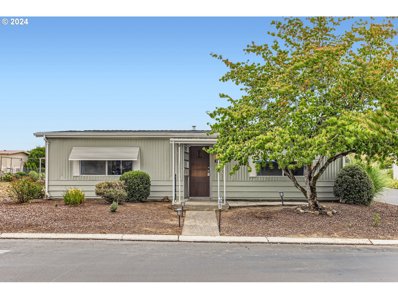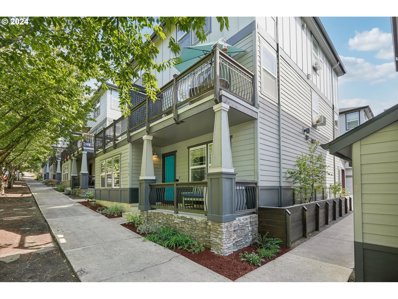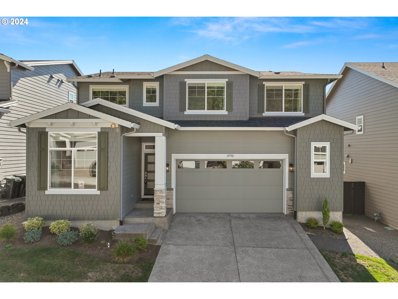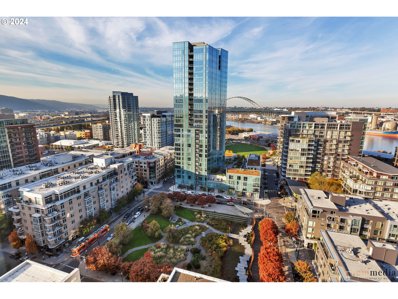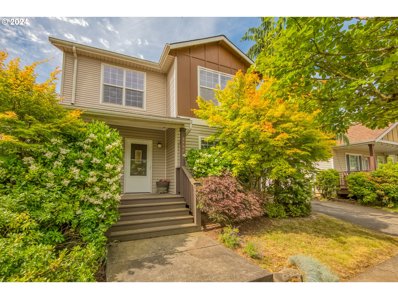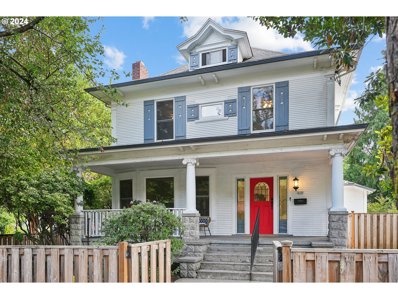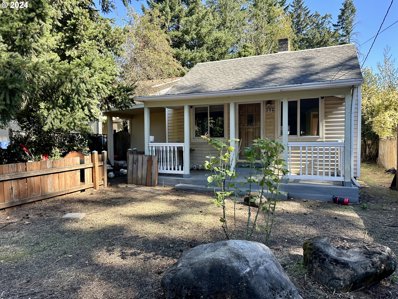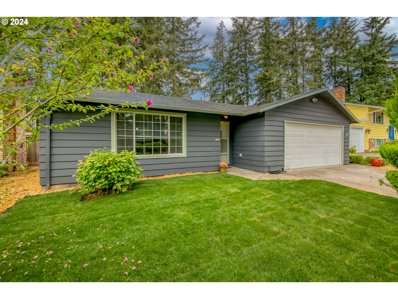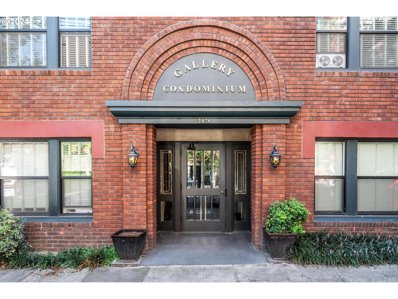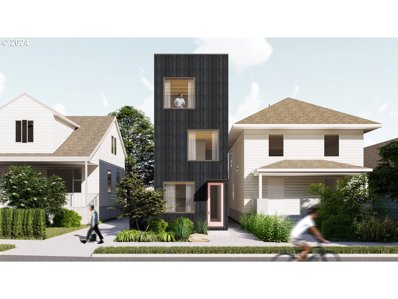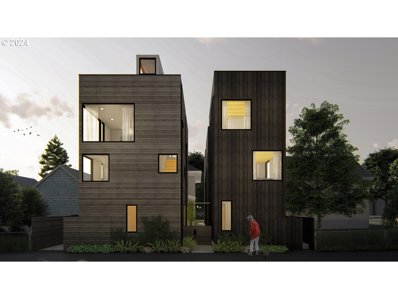Portland OR Homes for Rent
- Type:
- Single Family
- Sq.Ft.:
- 2,580
- Status:
- Active
- Beds:
- 4
- Lot size:
- 0.14 Acres
- Year built:
- 2000
- Baths:
- 3.00
- MLS#:
- 24660843
- Subdivision:
- Dairy Dell
ADDITIONAL INFORMATION
Come see this gorgeous 4-bedroom and/or 3-bedroom plus huge bonus, 2.5-bath traditional on extra large lot unique for this neighborhood with total outdoor entertaining vibe. 23 X 16 4th bedroom could also be used as bonus or media room and comes with a built-in projector and screen. The spacious primary suite with a walk-in closet includes an updated ensuite bath with tile floors, glass-enclosed, tile walk-in shower, and double vanity. The open-concept kitchen has been updated with glass tile backsplash, stainless steel appliances, walk-in pantry, gas range, tons of cabinet and counter space and flows into a cozy dining nook, with a slider to spacious, fully fenced backyard and family room featuring a gas fireplace and custom built-ins perfect for gatherings. Upstairs, find all three bedrooms, the additional bonus room, and laundry with sink for convenience. The backyard is an entertainer's dream, perfect for gardening, pets, and outdoor activities, with large concrete seating areas, lush lawn, and plenty of garden space. Located in the top-rated Tigard High School District and just one house away from the neighborhood park, this home offers easy access to shopping, dining, and entertainment at Progress Ridge, Murray Hill, Scholls Ferry, and downtown Tigard, with nearby favorites like New Seasons and Whole Foods. Additional features include easy care laminate floors throughout the main level, updated lighting, fixtures, newer roof and AC.
Open House:
Friday, 11/15 12:00-4:00PM
- Type:
- Single Family
- Sq.Ft.:
- 2,552
- Status:
- Active
- Beds:
- 4
- Year built:
- 2024
- Baths:
- 3.00
- MLS#:
- 24353190
- Subdivision:
- TIMBER RIDGE ESTATES
ADDITIONAL INFORMATION
NW Portland Neighborhood in desirable Bonny Slope Cedar Mill Community - Built by Award Winning Local Builder Noyes Development, located in Washington County. Come visit our Model Home, this stunning home offers modern luxury and significant builder incentives, including a builder promotion on select homes that close by 12/31 with accepted offers by 11/25, see site agents for details. Gorgeous Hi-End home under construction; sits high on corner lot, across from greenspace. Open Concept main living boasts spacious Greatroom with 10' ceilings, extensive wood floors, stone face fireplace, lots of windows, light & bright. Guest suite/den on main with full bath/designer tile shower. Stunning Gourmet Kitchen with Huge Island, pantry, quartz slab counters. Spacious primary suite, four bedrooms upper floor. Includes Hi-End Amenities & upgraded finishes, Solar Ready, & Zero Energy and Earth Advantage Platinum Certified. Completion date is 11/18/24. Finished Pictures are of another Noyes Home.
- Type:
- Condo
- Sq.Ft.:
- 1,676
- Status:
- Active
- Beds:
- 3
- Year built:
- 2003
- Baths:
- 3.00
- MLS#:
- 24038707
ADDITIONAL INFORMATION
Discover your perfect retreat in this beautifully maintained end unit townhome in Forest Heights. Boasting 3 spacious bedrooms and 3 full baths, this home offers ample space and privacy for everyone. Enjoy serene views as it backs to lush greenspace, with a deck and fenced yard ideal for relaxation or entertaining. Inside, you’ll find fresh new carpet and refinished hardwood floors, creating a welcoming atmosphere. The luxurious primary suite features a walk-in closet and en-suite bath, a second bedroom upstairs—complete with its own walk-in closet and an additional suite with a full bath on the lower level with a sliding glass door that leads to a private patio provides versatile living options. Convenience is key with laundry facilities located on the upper level and a two-car tandem garage. Included appliances such as the washer, dryer, and refrigerator make moving in a breeze. Additional highlights include skylights that fill the home with natural light, elegant crown molding and A/C . The kitchen is a chef's dream, featuring stylish cabinets, tile, and stainless steel appliances. With a cozy eating/bonus area on the main floor and exceptional community amenities like Mill Pond, scenic walking trails, children's play structures, and a small retail center nearby, this home offers a vibrant lifestyle in a peaceful setting. [Home Energy Score = 6. HES Report at https://rpt.greenbuildingregistry.com/hes/OR10231805]
$420,000
4510 SE 70TH Ave Portland, OR 97206
- Type:
- Single Family
- Sq.Ft.:
- 1,248
- Status:
- Active
- Beds:
- 2
- Lot size:
- 0.12 Acres
- Year built:
- 1908
- Baths:
- 1.00
- MLS#:
- 24031351
- Subdivision:
- FOSTER-POWELL
ADDITIONAL INFORMATION
Welcome to your charming new Portland home! This property is perfect for those looking to settle down in a desirable neighborhood. It boasts 2 Bedrooms + 1 bath, warm charm throughout the home, and its ready for your updates and personal touches. One of the standout features of this property is the large attached garage, providing ample room for parking your vehicle, or utilizing the space for additional storage. Adjacent to the garage is a fenced backyard with an apple tree. The storm door pictured on the front door was damaged, and has been removed. The remaining furniture is not included. There are hardwoods in the bedrooms and under the carpet. Updated shower. All appliances stay. This home is also near many other amenities such as banks, gas, shopping and eateries. Same owner since 1989! This home is a fantastic opportunity for your customization. Schedule a showing today! Don’t miss out on the opportunity to make this fantastic property your own. Contact our team to arrange a showing, and let us help you take the next steps toward homeownership.
- Type:
- Multi-Family
- Sq.Ft.:
- n/a
- Status:
- Active
- Beds:
- n/a
- Year built:
- 1907
- Baths:
- MLS#:
- 24245626
- Subdivision:
- SUNNYSIDE
ADDITIONAL INFORMATION
Timeless Sunnyside Duplex with guest quarters in Prime SE Portland Location! Nestled in the heart of SE Portland, this charming cant duplex offers versatility and opportunity. With an inviting front porch to enter each unit you are sure to enjoy these two spacious two-bedroom homes. This property is perfect for both investors and homeowners alike. Unit one includes high end appliances and a bonus in-law suite with a private entrance, ideal for multi-generational living or additional rental income. Both units boast updated kitchen, formal living and dining rooms, complemented by large main bathrooms for comfortable living. Each unit has access to laundry facilities in the basement, extra storage onsite and the enjoyment of a fenced backyard adding convenience for tenants or residents. Rental income previous below market. Rents listed are current market estimates. VA & FHA financing options for owner occupied. Buyer to due diligence. Please do not block neighbor's garage to the left. Also listed as residential please see MLS: 24301418
$1,199,990
13025 SW BROADMOOR Pl Portland, OR 97223
- Type:
- Single Family
- Sq.Ft.:
- 4,395
- Status:
- Active
- Beds:
- 5
- Lot size:
- 0.26 Acres
- Year built:
- 1997
- Baths:
- 4.00
- MLS#:
- 24602758
ADDITIONAL INFORMATION
Tigard's Best! Beautiful and large move-in ready home on cul-de-sac in highly desirable and quiet Bull Mountain neighborhood! Sitting on little over 1/4 acre lot this home boasts 5 bedrooms (with main level bedroom/den), 4 full bathrooms, a large bonus with wine cellar and a theatre room perfect for your entertainment needs! Centrally located with quick access freeways. Nearby parks, Progress Ridge TownSquare, popular grocery stores & restaurants, theatre, Big Als, 24-hour Fitness and many more amenities. Too many to list! Numerous primary updates include: newer interior paint throughout various rooms (entry, dining, downstairs bedroom & living); new matching hardwood floors installed in downstairs bedroom and living room; refinished hardwood flooring in entry, kitchen, nook & living rooms; Living Room: new gas fireplace, new stone & mantle, new cabinets, new shelving, new receiver for home stereo system (inside and out), new wireless speaker system; all new carpet upstairs and all staircases with waterproof backing & thicker padding; theatre/media room updated wet bar; subzero kitchen fridge system rebuilt; AC recharged; newer fence all around; newer retaining wall & drainage system; beautiful healthy pond system in lower back yard; Smart Ecobee thermostat system throughout; new blinds throughout and more! MUST SEE!
$819,000
917 SE 25TH Ave Portland, OR 97214
- Type:
- Single Family
- Sq.Ft.:
- 2,297
- Status:
- Active
- Beds:
- 4
- Lot size:
- 0.07 Acres
- Year built:
- 1923
- Baths:
- 3.00
- MLS#:
- 24328966
ADDITIONAL INFORMATION
Discover the allure of this meticulously maintained two-level Craftsman gem nestled in the coveted Belmont neighborhood, one of Portland's most sought-after inner-city enclaves. Boasting a spacious living area and four bedrooms adorned with crown moldings, built-in bookshelves, and gleaming hardwood floors, this residence seamlessly blends timeless charm with thoughtful updates and period details. The lower level unveils a generously sized den with a fireplace, accompanied by a kitchenette and a full bathroom - an ideal setup for versatile living arrangements, a mother-in-law unit, or a rental unit. Step outside to find a welcoming large covered front porch, perfect for relaxation, and a partially covered driveway that can accommodate 2 to 3 cars. This residence epitomizes the perfect blend of classic craftsmanship and sweet charm, offering a unique opportunity to reside in the heart of Portland's Belmont neighborhood. Owner is a licensed broker in the State of Oregon. Don't miss the chance to call this property home, text or call for a showing! [Home Energy Score = 2. HES Report at https://rpt.greenbuildingregistry.com/hes/OR10079467]
- Type:
- Single Family
- Sq.Ft.:
- 3,400
- Status:
- Active
- Beds:
- 4
- Lot size:
- 0.08 Acres
- Year built:
- 1907
- Baths:
- 4.00
- MLS#:
- 24301418
- Subdivision:
- SUNNYSIDE
ADDITIONAL INFORMATION
Timeless Sunnyside Duplex with guest quarters in a Prime SE Portland Location! Nestled in the heart of SE Portland, this vacant charming duplex offers versatility and opportunity for your future use. With an inviting front porch entering each unit, you are sure to enjoy these two spacious two-bedroom homes. This property is perfect for both investors and homeowners alike. Unit one includes high end appliances and a bonus in-law suite with a private entrance, ideal for multi-generational living or additional rental income. Fresh paint throughout both units boasting updated kitchen, formal living and dining rooms, complemented by large main bathrooms for comfortable living. Each unit has access to laundry facilities in the basement, extra storage onsite and the enjoyment of a fenced backyard adding convenience for tenants or residents. Enjoy the community with near by bus lines, shopping, entertainment, restaurants and night life. Please do not block neighbor's garage to the left. Also listed as multifamily unit please see MLS: 24245626
$649,900
5607 N MOORE Ave Portland, OR 97217
- Type:
- Single Family
- Sq.Ft.:
- 3,128
- Status:
- Active
- Beds:
- 4
- Lot size:
- 0.14 Acres
- Year built:
- 1938
- Baths:
- 3.00
- MLS#:
- 24107703
ADDITIONAL INFORMATION
Estate Sale- Home Selling As-Is. Bring your ideas and visions to create your future home. This home has a lot of space and areas to work with. Formal living room, dining room. Sunroom off living room. Kitchen with nook & butler's pantry area. Primary bedroom on main. 3 bedrooms upstairs & bath. Basement with lots of space to work with and includes bathroom, workshop, laundry area. Hardwoods under carpet. Vinyl windows, Gas FA/AC. Large fenced backyard. One car detached garage. Outbuilding. Possible ADU. Home bigger than it looks. Washer/Dryer included. Motivated seller bring offer. See 3D Tour and Floor Plan.
- Type:
- Single Family
- Sq.Ft.:
- 2,760
- Status:
- Active
- Beds:
- 3
- Lot size:
- 0.1 Acres
- Year built:
- 2016
- Baths:
- 3.00
- MLS#:
- 24251077
- Subdivision:
- KING CITY
ADDITIONAL INFORMATION
Well maintained ONE-OWNER HOME / MAIN LEVEL PRIMARY SUITE! Also main level den/office with full bath. 2 large bedrooms, bonus and bath on upper level. Lovely Primary Suite has soaking tub, quartz counters, linen storage and door to oversized covered patio. Light and bright kitchen with social island and lots of windows. Open great room floor plan design. Energy efficient natural gas furnace and tankless water heater. Great location near King City and shopping. Vacant and move-in ready!
- Type:
- Condo
- Sq.Ft.:
- 707
- Status:
- Active
- Beds:
- 1
- Year built:
- 1996
- Baths:
- 1.00
- MLS#:
- 24596045
- Subdivision:
- THE QUINTET
ADDITIONAL INFORMATION
Welcome to The Quintet, a gated condo community. Located in the Maplewood building, this turn key, one bedroom/one bathroom corner unit lives large. Brand new carpet and interior paint with updated kitchen and bathroom. The free standing refrigerator, washer and dryer are included in the sale, making this condo truly move in ready. The outside covered deck with access from both the living room and bedroom has southern exposure. Located just minutes to downtown and the Sunset Corridor, this conveniently located condo community has amenities galore--including a beautiful clubhouse with swimming pool, tennis and pickleball courts and a workout facility. The condo comes with two parking spaces, with one located in the secure parking garage and the other right outside the front door. The setting makes you feel like you are away from the hustle and bustle of city life. Yet close to town, and Washington County taxes, this is truly resort living at its best!
- Type:
- Multi-Family
- Sq.Ft.:
- 3,328
- Status:
- Active
- Beds:
- n/a
- Lot size:
- 0.28 Acres
- Year built:
- 1982
- Baths:
- MLS#:
- 24193023
ADDITIONAL INFORMATION
Killer Killingsworth Invest property! Remodeled 4-plex in the heart of Cully. Each unit features 2 bedrooms, 1 bathroom, a spacious living room, LED fireplace, dining area, robust kitchen and outdoor space. Easy to rent and Easy to maintain with a 6.9%+ cap rate and 8 off street parking spots. An all around slam dunk investment property.
- Type:
- Condo
- Sq.Ft.:
- 720
- Status:
- Active
- Beds:
- 1
- Year built:
- 1974
- Baths:
- 1.00
- MLS#:
- 24602167
ADDITIONAL INFORMATION
Welcome to your new cozy retreat! This delightful one-bedroom, one-bathroom condo is perfectly situated on the main floor, offering easy access and a warm atmosphere that feels like home. This apartment is just moments away from local shops, parks, and public transportation, making it an ideal choice for anyone seeking convenience and comfort.Don’t miss out on this charming condo that combines cozy living with practicality. Schedule a viewing today and make this space your own! Seller will pay one year of HOA fee or offer buyer credit in that amount.
- Type:
- Manufactured/Mobile Home
- Sq.Ft.:
- 888
- Status:
- Active
- Beds:
- 2
- Year built:
- 1974
- Baths:
- 1.00
- MLS#:
- 24144945
- Subdivision:
- ELDORADO MOBILE VILLA
ADDITIONAL INFORMATION
Welcome to Eldorado Villas, a vibrant 55+ community that offers a peaceful and private retreat. Enjoy an array of community amenities including walking paths, heated pool for year-round relaxation, fitness center and various activities like bingo and billiards. This double-wide manufactured home is located on a corner lot within the park with a covered carport. Front porch plus concrete paver patio. Enter into living + dining room with laminate floors. Kitchen includes range, refrigerator and stainless-steel dishwasher. Separate laundry room off kitchen. Bathroom with walk-in shower. Tool shed offers additional storage. Easy access to public transportation, freeways, Trader Joe's and other nearby shopping. Monthly space rent of $1,187. Water billed separately each month and sewer billed separately every other month. One resident must be 55 years or older. Financing available for qualified buyers!
- Type:
- Condo
- Sq.Ft.:
- 571
- Status:
- Active
- Beds:
- 1
- Year built:
- 2007
- Baths:
- 1.00
- MLS#:
- 24601163
- Subdivision:
- ST JOHNS
ADDITIONAL INFORMATION
Charming ground level condo in the heart of St Johns. Located across the street from Cathedral Park and the iconic St. Johns Bridge, this delightful 1 bedroom, 1 bath condo offers a thoughtful layout with lots of natural light, laminate flooring, a walk-in closet, and in-unit washer & dryer. Condo also has an attached storage unit for all your storable items. Perfectly located for outdoor activities right outside your front door, as well as being just a few blocks away from all the the shops, restaurants & cafes St Johns has to offer!
$1,070,000
11752 NW MELLRIDGE Ln Portland, OR 97229
- Type:
- Single Family
- Sq.Ft.:
- 2,885
- Status:
- Active
- Beds:
- 5
- Lot size:
- 0.1 Acres
- Year built:
- 2021
- Baths:
- 4.00
- MLS#:
- 24501608
ADDITIONAL INFORMATION
Gorgeous 5 bedroom, 3.5 bathroom north-facing home with professional luxury interior finishes throughout! Located in a quiet, friendly neighborhood with green space views from the front, this home has been cared for with lots of love and is well maintained. 5 bedrooms including a main level full guest suite and pocket office for work from home days. A cozy great room space and large loft are perfect for entertaining and spending time with family. Cherry on the top is the large, open entertainer’s kitchen with oversized white quartz countertops! The large walk-in pantry adds to the high utility features of this home, which is also equipped with AC, gas cooktop, modern tankless water heater, and frameless shower. Closets and spacious storage spaces are at every corner of this home. The outside is suited for your NW lifestyle with an oversized patio and fenced yard. Located in the highly desirable and friendly Bonny Slope community with highly rated public schools: Bonny Slope Elementary School, Tumwater Middle School, and Sunset High School, and minutes from several private schools: MSB, Catlin Gabel, etc. 15 mins from St. Vincent and shopping!
- Type:
- Condo
- Sq.Ft.:
- 1,596
- Status:
- Active
- Beds:
- 2
- Year built:
- 2016
- Baths:
- 3.00
- MLS#:
- 24142728
- Subdivision:
- PEARL DISTRICT / COSMOPOLITAN
ADDITIONAL INFORMATION
Welcome to this contemporary 2-bedroom, 2.5-bathroom condominium including a flexible den/office space. Situated in the Southwest corner, this unit offers stunning park and city views, a private deck, and picturesque sunsets. The kitchen is equipped with European appliances, a large island, and quartz countertops. The open living and dining area are adorned with floor-to-ceiling windows, high ceilings, and an airy open floor plan. Both the primary suite and the second bedroom feature ensuite bathrooms, as well as customized closet build outs.. Building amenities include a fitness center, 24-hour concierge, community room, gardens, and three guest suites. With easy access to the streetcar, hospitals, shops, and restaurants.This condo offers a perfect urban lifestyle.Parking #147 Storage #128
$262,000
6801 NE BROADWAY Portland, OR 97213
- Type:
- Condo
- Sq.Ft.:
- 1,050
- Status:
- Active
- Beds:
- 2
- Year built:
- 1949
- Baths:
- 1.00
- MLS#:
- 24078367
- Subdivision:
- BINFORD CONDOMINIUM
ADDITIONAL INFORMATION
Open House Sunday November 10 1:00-3:00PM. This delightful mid-century townhouse with open living/dining area has a wall of windows that look out onto a spacious ground level private patio, a perfect place for entertaining. Light-filled rooms have hardwood floors throughout, ceiling lighting is with period lamp shades. Enjoy a secured private courtyard with walking paths, private to condo residents. Bicycle storage and on-site laundry facilities are in the basement. The HOA includes all utilites except for electric and internet. To be established in the near future a new walking trail that will loop around nearby Rose City Park and the Golf Course. Assigned parking, convenient bus line. This vintage style property provides a unique oportunity to enjoy the past and present and is a place to call home!
- Type:
- Single Family
- Sq.Ft.:
- 1,302
- Status:
- Active
- Beds:
- 3
- Lot size:
- 0.09 Acres
- Year built:
- 2002
- Baths:
- 2.00
- MLS#:
- 24205329
ADDITIONAL INFORMATION
Well maintained 3 bed/1.5 bath home on the edge of dead end street. Front porch is perfect for morning coffee and the fenced backyard is already set with raised garden beds and fruit trees.Open floor plan on main with gas fireplace and lots of windows.Easy access to shops and restaurants.Steps away from Pier Park and community garden. [Home Energy Score = 6. HES Report at https://rpt.greenbuildingregistry.com/hes/OR10142095]
$854,000
408 SE 28TH Ave Portland, OR 97214
- Type:
- Single Family
- Sq.Ft.:
- 3,656
- Status:
- Active
- Beds:
- 4
- Lot size:
- 0.14 Acres
- Year built:
- 1906
- Baths:
- 2.00
- MLS#:
- 24375564
- Subdivision:
- KERNS
ADDITIONAL INFORMATION
LOCATION LOCATION LOCATION! Stunning, light-filled Kerns home in an unmatched location off of 28th Ave. This 4 bedroom, 2 bath + bonus space gem effortlessly blends timeless period details with thoughtful updates. The main floor boasts a formal entry, striking 10-foot ceilings with crown molding and picture rails, a wood-burning fireplace in the living room, family room, formal dining room, one bedroom, and a full bathroom. Large windows fill the living and dining rooms with natural light, highlighting the original and newly refinished hardwood floors. Upstairs, you'll find three spacious bedrooms, two bonus rooms, and high 9-foot ceilings. The top floor attic offers endless possibilities for customization. Recent upgrades include new carpet, PEX plumbing, a tankless water heater, sump pump, and updated front windows. Outside, enjoy the huge inviting porch with columns, hot tub, fresh landscaping, fig tree, and all the blueberries you could dream of. The detached 2-car garage has a mechanic's pit and bicycle hooks. Basement includes a large walk-in cooler. Possibility to convert home into two separate living spaces - buyer to do due diligence. Located on a coveted corner lot close to Laurelhurst Park and steps from Ken’s Artisan Pizza, Bamboo Sushi, coffee shops and more. This home is truly a rare find with an incredible location—don’t miss it!
$262,000
356 NE 157TH Ave Portland, OR 97230
- Type:
- Single Family
- Sq.Ft.:
- 560
- Status:
- Active
- Beds:
- 3
- Lot size:
- 0.26 Acres
- Year built:
- 1949
- Baths:
- 2.00
- MLS#:
- 24035316
- Subdivision:
- GLENFAIR
ADDITIONAL INFORMATION
Opportunity knocks with this charming cottage-style home, offering the potential for three bedrooms on almost half an acre. The huge, level lot is part of it's value, providing possibilities for outdoor activities and future expansions. Cute and clean, the home is ready for some TLC to make it truly shine. Enjoy the convenience of covered parking and a long driveway, along with a fenced front yard featuring a cozy patio area perfect for relaxing or entertaining guests. The living room opens to a galley-style kitchen, creating a seamless flow for everyday living. The master suite includes its own bathroom, offering privacy and comfort. The massive backyard is ideal for gardening, play, or simply enjoying the outdoors, and there's a separate laundry room for added convenience. With R5 zoning and a large, level lot, this home offers even more potential for future development. Don't miss out on the chance to see inside and envision the possibilities—schedule a viewing today and discover the incredible value of this property!
$470,000
1937 SE 150TH Ave Portland, OR 97233
- Type:
- Single Family
- Sq.Ft.:
- 1,716
- Status:
- Active
- Beds:
- 3
- Lot size:
- 0.23 Acres
- Year built:
- 1973
- Baths:
- 2.00
- MLS#:
- 24164294
ADDITIONAL INFORMATION
NEW PRICE ADJUSTMENT...Are you looking for a Ranch/Style home tucked in a tranquil neighborhood w/HUGE back yard..This is your house! With 1716 Sq ft, 3 bedrooms/2 bath, large closets, new engineered hardwoods, newer vinyl windows and glass slider. Open floor plan, combined kitchen & family room with fireplace and slider facing huge patio, plenty of space for raised beds, and outdoor living. Yard goes deep w/a canopy of mature trees on the back have of this large yard, a mini forest in the city! Tool shed in far corner of the lot, fenced in yard. Double car garage w/garage door opener. So much Space.. [Home Energy Score = 1. HES Report at https://rpt.greenbuildingregistry.com/hes/OR10031038]
- Type:
- Condo
- Sq.Ft.:
- 466
- Status:
- Active
- Beds:
- n/a
- Year built:
- 1927
- Baths:
- 1.00
- MLS#:
- 24383547
- Subdivision:
- ALPHABET DISTRICT
ADDITIONAL INFORMATION
Charming & quiet condo tucked away in the rear of a vintage 1927 building in the heart of the Alphabet District! This unit boasts historic charm with original woodwork, elegant crown moldings, wainscoting, & a clawfoot tub, but with modern touches like recessed lighting & an in-unit LG washer/dryer. Enjoy updated hardwood floors, a Murphy bed for versatile living, & a full-size kitchen with stainless steel appliances, dishwasher, tiled backsplash, & a convenient breakfast bar. Ample storage options include the spacious walk-in California closet, a private & secure storage closet, & secured bike storage. Water, garbage, recycling, and sewer are covered by the HOA dues. Furniture to be included, if desired. Inexpensive street parking is available through Portland's Parking Permit Program in Zone M. Electric panel located within the unit. Perfectly located near shops, restaurants, coffee, parks and more! Walk Score 98, Bike Score 97!
- Type:
- Condo
- Sq.Ft.:
- 930
- Status:
- Active
- Beds:
- 2
- Year built:
- 2024
- Baths:
- 2.00
- MLS#:
- 24345681
- Subdivision:
- MISSISSIPPI
ADDITIONAL INFORMATION
Kakuro is unlike anything the City of Portland has seen for high density housing. The pinnacle of urban living is here, just two blocks off N. Mississippi, your access to the best bars, restaurants and live music is unbeatable. These efficient homes provide an aesthetic and quality rarely found at this price point. The open stairs, premium materials and roof top deck provide an escape from the ordinary. In a city that begs for creativity and breaks from conformity at all points, there is finally a builder willing to lead the charge for high density housing that can be beautiful, thoughtful and inspiring! New construction eligible for the HOLTE program which if buyer's qualify will reduce price to $455,000 and give buyer a partial tax exemption for 10 years. If buyer doesn't qualify for affordable program--price to be $485,000. In reservation phase now, units to be completed by December of 2024. Buyers must be pre-approved with Jake Pimley of Fairway Mortgage before seller will sign reservation agreement. HOA to be approx. $200 per month and covers commons, trash/recycling, landscaping, ins.
- Type:
- Condo
- Sq.Ft.:
- 930
- Status:
- Active
- Beds:
- 2
- Year built:
- 2024
- Baths:
- 2.00
- MLS#:
- 24336498
- Subdivision:
- Mississippi/Albina
ADDITIONAL INFORMATION
Kakuro is unlike anything the City of Portland has seen. The pinnacle of urban living is here, just two blocks off N. Mississippi, your access to the best bars, restaurants and live music is unbeatable. These efficient homes provide an aesthetic and quality rarely found at this price point. The open stairs, premium materials and roof top deck provide an escape from the ordinary. In a city that begs for creativity and breaks from conformity at all points, there is finally a builder willing to lead the charge. Density can be beautiful, thoughtful and inspiring! New construction eligible for the HOLTE program which if buyer's qualify will reduce price to $455,000 and give buyer a partial tax exemption for 10 years. If buyer doesn't qualify for affordable program--price to be $485,000. In reservation phase now, units to be completed by December of 2024. Buyers must be pre-approved with Jake Pimley of Fairway Mortgage (971) 998-7308 before seller will sign reservation agreement. HOA to be approx. $200 per month and covers commons, trash/recycling, landscaping, ins. Walkscore 95 Bikescore 99.

Portland Real Estate
The median home value in Portland, OR is $539,000. This is higher than the county median home value of $478,700. The national median home value is $338,100. The average price of homes sold in Portland, OR is $539,000. Approximately 50.37% of Portland homes are owned, compared to 44% rented, while 5.63% are vacant. Portland real estate listings include condos, townhomes, and single family homes for sale. Commercial properties are also available. If you see a property you’re interested in, contact a Portland real estate agent to arrange a tour today!
Portland, Oregon has a population of 647,176. Portland is less family-centric than the surrounding county with 31.59% of the households containing married families with children. The county average for households married with children is 31.66%.
The median household income in Portland, Oregon is $78,476. The median household income for the surrounding county is $76,290 compared to the national median of $69,021. The median age of people living in Portland is 37.9 years.
Portland Weather
The average high temperature in July is 80.5 degrees, with an average low temperature in January of 36.4 degrees. The average rainfall is approximately 42.8 inches per year, with 2.6 inches of snow per year.
