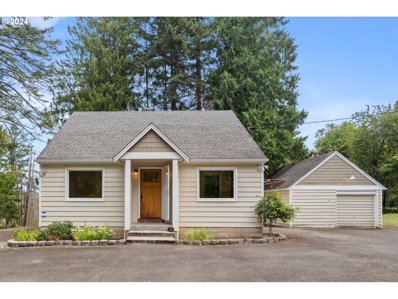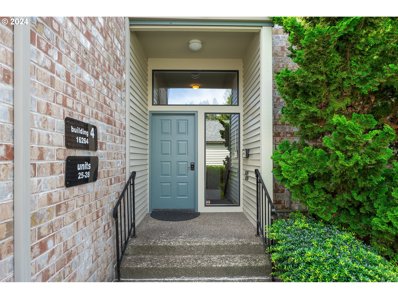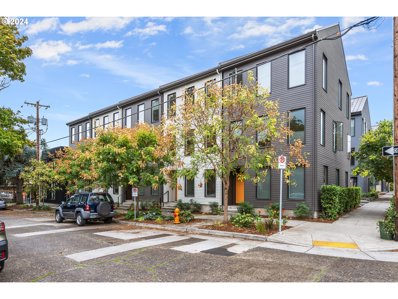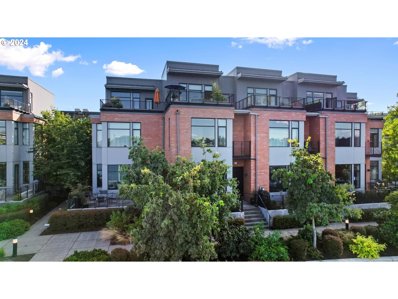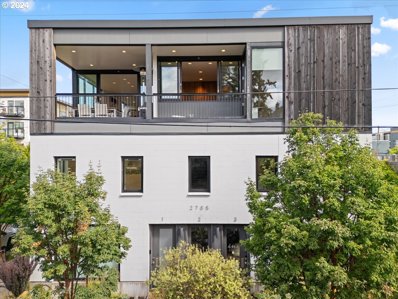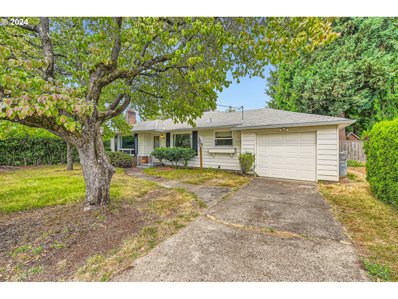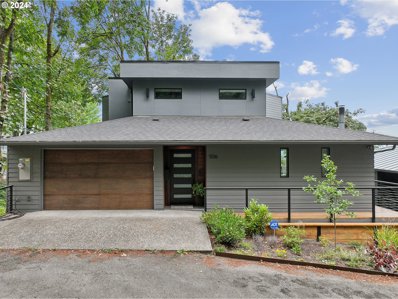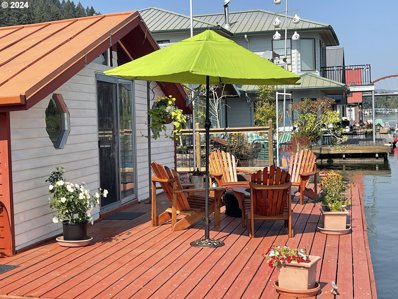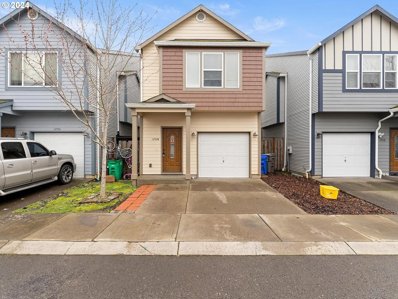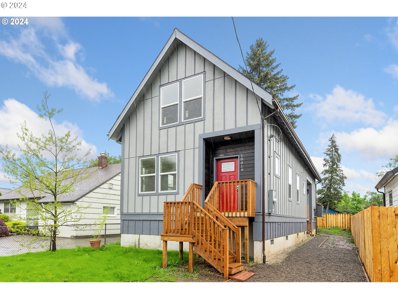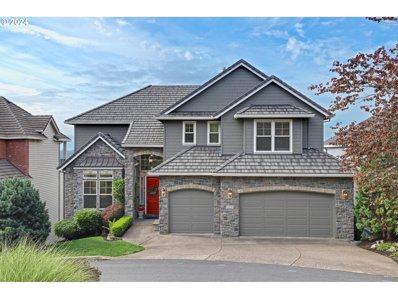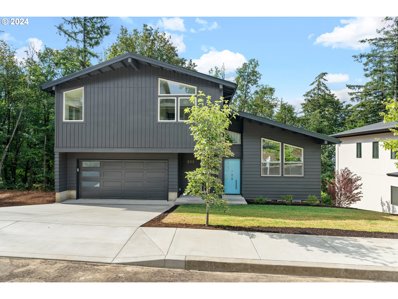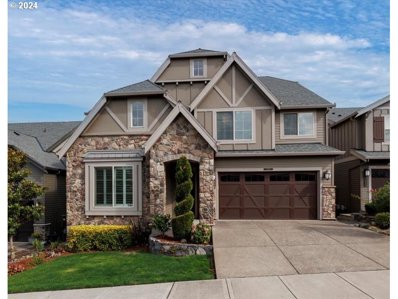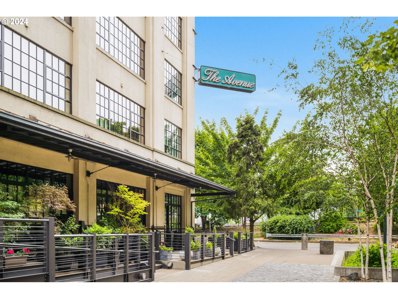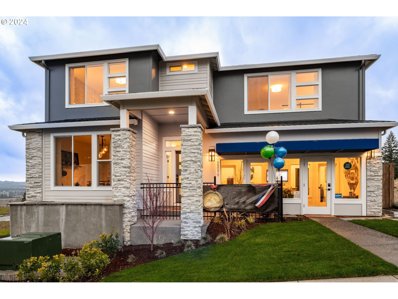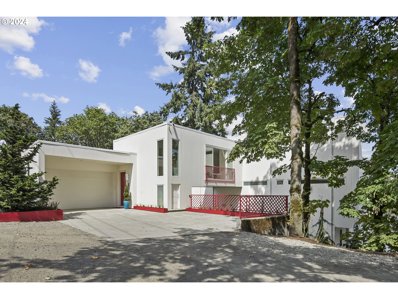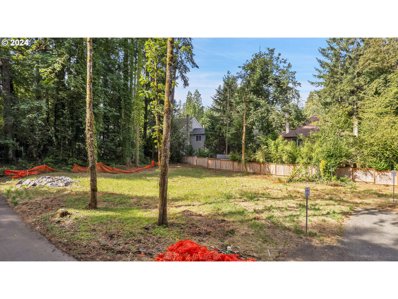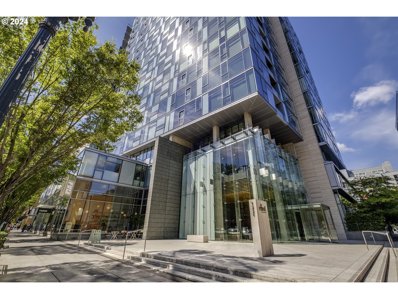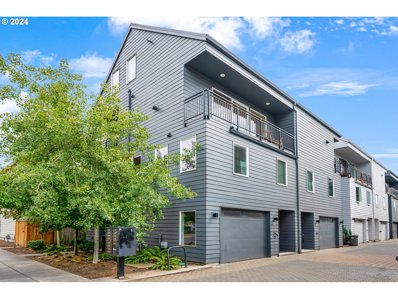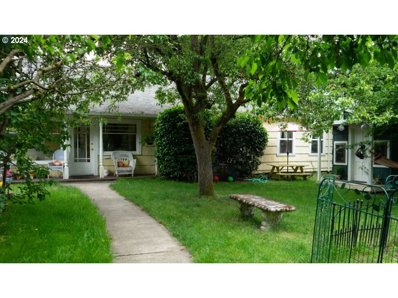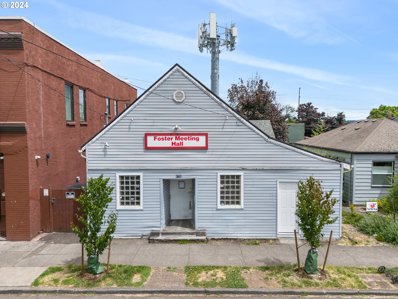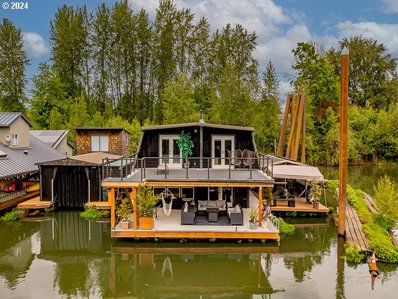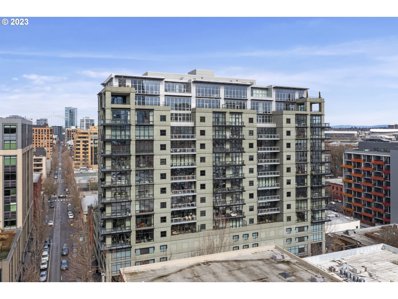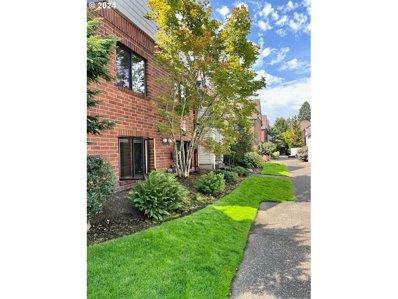Portland OR Homes for Rent
- Type:
- Single Family
- Sq.Ft.:
- 2,389
- Status:
- Active
- Beds:
- 3
- Lot size:
- 1.24 Acres
- Year built:
- 1949
- Baths:
- 2.00
- MLS#:
- 24534812
ADDITIONAL INFORMATION
Back on the market! Enjoy quiet living on one and a quarter acres in an updated farmhouse. There is plenty of space for RV parking, gardening, animals or all of the above. Lower taxes in an unincorporated part of Multnomah county, and an ADU possibility!
- Type:
- Condo
- Sq.Ft.:
- 1,002
- Status:
- Active
- Beds:
- 2
- Year built:
- 1990
- Baths:
- 2.00
- MLS#:
- 24672829
- Subdivision:
- HIGHLAND PARK CONDO
ADDITIONAL INFORMATION
Location, location, location. Move to the best: In the lively King City Highlands community of Tigard! Bull Mt area, best 55+ community, thankfully not next to development, and the best condo location within the community. Light and Bright, End unit, Lots of windows. Vaulted ceilings, Private deck. Move in ready.Granite counters. Double closet in Primary bedroom. Don't miss your chance to call this delightful condo home sweet home!
Open House:
Saturday, 9/28 1:00-3:00PM
- Type:
- Single Family
- Sq.Ft.:
- 1,425
- Status:
- Active
- Beds:
- 3
- Lot size:
- 0.01 Acres
- Year built:
- 2017
- Baths:
- 3.00
- MLS#:
- 24346552
- Subdivision:
- Claybourne Commons
ADDITIONAL INFORMATION
Nestled in the vibrant Sellwood-Westmoreland neighborhood, this stunning townhome offers an expansive living space perfect for modern living. Step into the heart of the home, where a sleek quartz island takes center stage in a gourmet kitchen featuring stainless steel appliances, a wine fridge, and soft-close cabinetry. The open floor plan is bathed in natural light, creating an inviting atmosphere for both relaxation and entertaining.This home also boasts a versatile lower-level addition with a full bathroom, ideal for guests, a home office, or a cozy retreat. The upper level features two additional bedrooms with their own on-suite that offers warm and cozy heated tile floors, making this home perfect for your own private quarters or an ideal rental! With a Walk Score of 92 and a Bike Score of 100, you’re just steps away from an array of charming shops, local restaurants, and parks, making this townhome a true urban oasis. Don't miss the opportunity to live in one of Portland’s most desirable neighborhoods! [Home Energy Score = 8. HES Report at https://rpt.greenbuildingregistry.com/hes/OR10202745]
- Type:
- Condo
- Sq.Ft.:
- 1,890
- Status:
- Active
- Beds:
- 3
- Year built:
- 2008
- Baths:
- 4.00
- MLS#:
- 24200565
- Subdivision:
- RIVERSCAPE TOWNHOMES
ADDITIONAL INFORMATION
Gorgeous Riverfront Townhome with your front Deck Area Facing the River, it can't get any better than this, honestly! Three separate River Facing Outdoor Spaces including large upper balcony from the Primary bedroom. Large Windows with unobstructed views of the River, City Lights, and Bridge views on ALL 3 levels! Spectacular! Great Room area, with large windows for views, a Dream Kitchen with Gas Cooking, and access to your 2 car Garage. Upstairs is pure luxury on every level, with adjoining deck spaces to enjoy your days at home. Sellers has done some upgrades, and a list will be attached for viewing. Three bedrooms, and 3.1 Baths. This is like being on vacation every day! Close distance to restaurants, bars, and all the night life that you would want. Perfect area for biking to work or just an evening stroll. Please enjoy the drone video of the Real Outdoors! Open House Sunday 1:00 PM - 4:00 PM
$1,800,000
2705 SE ASH St Unit 2705 Portland, OR 97214
- Type:
- Multi-Family
- Sq.Ft.:
- 6,384
- Status:
- Active
- Beds:
- n/a
- Year built:
- 2013
- Baths:
- MLS#:
- 24293253
ADDITIONAL INFORMATION
Nestled in the heart of SE Portland, this three-story live-work unit offers remarkable living potential along with income-generating opportunities. Constructed in 2013, the building is equipped with modern amenities suitable for a variety of business uses, whether as office space, retail store, or service-based enterprises. Each commercial unit spans 2,400 square feet, featuring large windows that flood the space with natural light. The units share a mirrored floor plan, each with a kitchen that includes a dishwasher, microwave, and range, as well as mini-splits and two bathrooms. Two floors in each unit provide ample space for offices, while the open floor entry is perfect for welcoming customers or clients. The units currently rent for $3,193 and $3,375. Above these commercial spaces lies a stunning residence with striking architecture and high ceilings. Situated on the third floor, this unit offers privacy and city views. The open-concept living and dining area features a fireplace and floor-to-ceiling windows, seamlessly integrating with the space. The residence includes two bedrooms and two bathrooms, providing a relaxing living environment. The kitchen is outfitted with modern amenities, including a range, dishwasher, refrigerator, and a large window above the sink. A large covered balcony, accessed by beautiful sliding glass doors, offers extra outdoor dining and entertainment space. The unit also offers rooftop access to a green roof with breathtaking views. This residence, while an exceptional place to live, also serves as an income generator through Airbnb or short-term rentals, currently earning between $2,800 and $3,000 per month from part-time rentals.
- Type:
- Single Family
- Sq.Ft.:
- 1,402
- Status:
- Active
- Beds:
- 2
- Lot size:
- 0.21 Acres
- Year built:
- 1952
- Baths:
- 1.00
- MLS#:
- 24518925
ADDITIONAL INFORMATION
Adorable 1952 2 bedroom, 1 bath plus a partial basement home on a corner lot! Refinished hardwoods throughout & freshly painted shutters maintain it's original 50's charm! Updated appliances & washer/dryer stay. Updated gas furnace and gas hot water heater. HUGE fully fenced backyard with Tuff Shed and Poultry Coop. Check with city for potential to divide for extra lot, R-7 Zoning. Convenient location to shopping, transportation or to I84. Don't miss this opportunity to own this adorable Bungalow! OPEN HOUSE SATURDAY AUG 31st 1-4
$1,125,000
506 NW MACLEAY Blvd Portland, OR 97210
- Type:
- Single Family
- Sq.Ft.:
- 2,782
- Status:
- Active
- Beds:
- 3
- Lot size:
- 0.16 Acres
- Year built:
- 1966
- Baths:
- 4.00
- MLS#:
- 24296158
ADDITIONAL INFORMATION
STUNNING NW Contemporary just moments from NW 23rd! Complete studs out remodel. VIEWS of the City from every angle! Open Kitchen/Living/Dining adorned with natural light and vaulted ceilings with mid-century architectural wonders preserved in this tasteful design. Kitchen is fitted with Fisher + Paykel double drawer dishwasher, six burner gas range, built in refrigerator and Zephyr range hood. Quartz counter top, designer backsplash and a layout that is waiting for your perfect dinner party. Upstairs flex space offers a retreat for working from home and drenched with some of the best views in the city! Low maintenance yard with a stunning wrap around deck that is paired with the same incredible views that are offered from the interior. Downstairs living room opens to two additional bedrooms; an absolute MUST SEE! [Home Energy Score = 5. HES Report at https://rpt.greenbuildingregistry.com/hes/OR10052442]
- Type:
- Single Family
- Sq.Ft.:
- 924
- Status:
- Active
- Beds:
- 1
- Year built:
- 1940
- Baths:
- 1.00
- MLS#:
- 24442709
- Subdivision:
- Marina Way Moorage
ADDITIONAL INFORMATION
This floating home is an incredible price for Marina Way Moorage, a very sought after marina. Houses here rarely come on the market. You are in for a treat at this artist retreat. Easy living one level home with sweeping views of the Multnomah Channel, Sauvie Island, and Mt. Hood. Entering the home there is an enormous flex/mud room, a great place to hang the dog leash, drop off coats and groceries-so much storage! Next you'll pass through the bedroom with room enough for a king size bed. Wood clad walls throughout add charm. On to the bath with clawfoot tub and skylight, across the hall is the walk in laundry room (more storage). Then, big ohhh-aaahhh, the open kitchen and living room with high wood clad ceilings, cozy wood fireplace, new French doors, quaint octagon windows, and new ceiling fan. Homeowners at Marina Way Moorage are shareholders in Marina Way and therefore they "rent" the slips from the corp. Slip rent for this house is 298/month! Just the slip alone is worth the asking price. Fix up the house and float or build new. Current house needs a new float. Pet friendly and owners get a parking space with their name on it, extra parking, and one space in the boat or RV area. It gets better, there is a boat launch too. What are you waiting for? Come soak in the sunrise of your new life on the river. CASH ONLY. No seller financing. No contingencies. Marina Way Moorage is an owner occupied moorage - Rentals are not allowed.
- Type:
- Condo
- Sq.Ft.:
- 2,053
- Status:
- Active
- Beds:
- 4
- Year built:
- 2014
- Baths:
- 4.00
- MLS#:
- 24490127
ADDITIONAL INFORMATION
Priced to sell! Double master suites! This 3-level craftsman is Great for multi-generation living! 2nd floor offers a Master suite with vaulted ceiling, & two spacious bedrooms. 3rd floor master bedroom has walking closet and vaulted ceiling! Brand new A/C 2024. New oven 2023! Driveway parks 2 cars! Seller is a licensed broker. [Home Energy Score = 2. HES Report at https://rpt.greenbuildingregistry.com/hes/OR10225103]
- Type:
- Single Family
- Sq.Ft.:
- 1,783
- Status:
- Active
- Beds:
- 3
- Lot size:
- 0.08 Acres
- Year built:
- 2024
- Baths:
- 3.00
- MLS#:
- 24122793
ADDITIONAL INFORMATION
Discover your dream home in the heart of SE Portland, where modern elegance meets untouched perfection! This pristine two-story home offers an open floor plan designed for both comfort and style. The main floor boasts a spacious primary bedroom, perfect for easy, single-level living. The kitchen is a chef's delight, featuring stainless steel appliances complemented by sleek butcher block countertops, ideal for both cooking and entertaining. Upstairs, you'll find a versatile loft area, two generously sized bedrooms, a full bath, and a convenient half bath—perfect for guests. Natural light floods the living spaces, creating a warm and inviting atmosphere throughout. The home’s location is unbeatable, nestled close to parks, shopping centers, and a variety of restaurants, making it easy to enjoy all that the area has to offer. With its thoughtful design and prime location, this home is a rare find that effortlessly combines modern convenience with timeless charm. Three minute drive to Lents Park, Five minute drive to Eastport Plaza Shopping center, Six minute drive to Mall 205, 10 minute drive to Clackamas Town Center, and just 0.5 miles from I205.
$1,295,000
4041 NW LEWIS Ln Portland, OR 97229
- Type:
- Single Family
- Sq.Ft.:
- 4,507
- Status:
- Active
- Beds:
- 4
- Lot size:
- 0.18 Acres
- Year built:
- 2004
- Baths:
- 4.00
- MLS#:
- 24526683
- Subdivision:
- SKYLINE HEIGHTS
ADDITIONAL INFORMATION
Impeccable home with open great room with 20'ceilings and a wall of windows enjoying spectacular valley views and all day sunny southern exposure translates to an abundance of natural light. Lewis Lane is a wonderful quiet, level street filled with a friendly neighborhood. Upstairs den could easily be converted to a bedroom, making this a five bedroom home. Parlor living room on main could easily be a home office as well. Theater room is also ideal for a home gym. Lots of livability options here!
$1,249,000
3111 NW BLUE SKY Ln Portland, OR 97229
- Type:
- Single Family
- Sq.Ft.:
- 3,140
- Status:
- Active
- Beds:
- 5
- Lot size:
- 0.16 Acres
- Year built:
- 2024
- Baths:
- 4.00
- MLS#:
- 24472010
ADDITIONAL INFORMATION
Welcome to the Modern Treehouse - a brand new contemporary modern energy efficient home with mid century inspired design elements and details throughout. The main level features a large living room with vaulted ceilings and a wall of windows flooding the space with natural light and overlooking the lush forested green space.Glass doors open to a covered deck connecting you to the natural setting beyond. The open living space provides a seamless transition between the adjacent dining room and kitchen. The kitchen features quartz countertops, stainless appliances, designer lighting & tile and beautiful custom walnut cabinetry. Hardwood flooring throughout the main with a bedroom/office + half bath and a mudroom connecting the home to the double garage. The upper floor features a vaulted primary suite with a large walk-in closet and ensuite bath with a soaking tub, slate floors & designer details. Two additional bedrooms with high ceilings, a full bath and a laundry room are also located on the upper level. The daylight lower level features a large flexible living space with hardwood flooring & views of the adjacent forest, a bedroom plus a full bath. Energy efficient systems including zonal heat pump units, independent heat recovery ventilation system, Energy Star Certified and EPS verified. Enjoy the privacy and tranquility of being located on a cul de sac bordering a dedicated greenspace yet just minutes to the city center. Easy commute to Nike, Intel,St Vincent. Schools: Lincoln, West Sylvan. [Home Energy Score = 9. HES Report at https://rpt.greenbuildingregistry.com/hes/OR10232582]
- Type:
- Single Family
- Sq.Ft.:
- 2,218
- Status:
- Active
- Beds:
- 3
- Lot size:
- 0.14 Acres
- Year built:
- 2000
- Baths:
- 3.00
- MLS#:
- 220188619
- Subdivision:
- N/A
ADDITIONAL INFORMATION
Offers to be placed on Xome. Interior inspections are not available, do not trespass! Forward all inquiries and questions to Xome Customer Service. NO REPRESENTATION TO VALIDITY OF INFORMATION IS MADE, BUYER TO VERIFY ALL INFORMATION WHERIN.
$1,200,000
13045 NW FINDLEY St Portland, OR 97229
- Type:
- Single Family
- Sq.Ft.:
- 3,330
- Status:
- Active
- Beds:
- 5
- Lot size:
- 0.12 Acres
- Year built:
- 2017
- Baths:
- 3.00
- MLS#:
- 24521512
ADDITIONAL INFORMATION
Check out the unbeatable views from this luxury home in Findley Heights! The Concord French floor plan built by Arbor Custom Homes.The main level features a guest suite, perfect for hosting visitors or multi-gen living. Extensive hardwoods,dining room boasts elegant wainscoting and a convenient butler's pantry. Stylish painted custom cabinetry in the kitchen & Quartz island. Cozy up in the great room by the fireplace or step out onto the deck for stunning green space views. Upstairs, there's is a spacious media/bonus rm with built-ins, bench and storage. Luxurious primary bath w/walk-in closet, tile shower, free standing soak tub. 10 foot ceilings, AC, HOA covers front yard landscaping maintenance. Top rated schools: Findley, Tumwater and Sunset.
- Type:
- Condo
- Sq.Ft.:
- 1,689
- Status:
- Active
- Beds:
- 1
- Year built:
- 1923
- Baths:
- 2.00
- MLS#:
- 24340076
ADDITIONAL INFORMATION
Enjoy everything the Pearl District offers in the iconic and historic Avenue Lofts, built in 1923 and converted from the Meier & Frank department store warehouse into contemporary lofts in 2004. With award-winning restaurants, boutiques, Whole Foods, and entertainment immediately out your front door, you won't have any reason to leave the house by car! Soaring West Hills views through the wall of windows immediately greet you upon entering the open-concept kitchen, dining room, and living room. The 1,689 square foot two-story unit is located on the top level of the building and includes a loft-style bedroom and two full bathrooms. With the kitchen and bathrooms updated in 2020, this unit is rare as it aligns with today's modern design aesthetics and function. Appreciate the extended kitchen, allowing additional counter and storage space and luxury upgrades like a Sub-Zero refrigerator, Fulgor Milano gas range, Bosch dishwasher, and wine refrigerator. Escape to the upstairs primary suite, with additional flex space for an office/sitting room and an expansive walk-in closet. Appreciate the common amenities like a shared space atrium with BBQs perfect for entertaining, or check out the on-site weight room. This unit includes a deeded, secure parking space and storage.
$1,100,000
15579 SW PEACE Ave Portland, OR 97224
Open House:
Wednesday, 9/25 2:00-6:00PM
- Type:
- Single Family
- Sq.Ft.:
- 2,527
- Status:
- Active
- Beds:
- 4
- Lot size:
- 0.17 Acres
- Year built:
- 2023
- Baths:
- 3.00
- MLS#:
- 24688818
- Subdivision:
- RIVER TERRACE CROSSING
ADDITIONAL INFORMATION
Model Home for Sale! Custom designer elements throughout. This home features 4 BR; 1 downstairs w/ full bath and two additional full baths upstairs. It has a well-planned kitchen, large island with slab quartz counters, stainless steel appliances, full height cabinets, spacious pantry and large nook. Great room features two story tile surround fireplace and large windows making it light and inviting. Covered patio w/fireplace and extension makes outdoor living a breeze! Custom landscaped back yard is fully fenced and ready to relax or entertain.
$2,650,000
9990 S RIVERSIDE Dr Portland, OR 97219
- Type:
- Single Family
- Sq.Ft.:
- 3,695
- Status:
- Active
- Beds:
- 4
- Lot size:
- 0.23 Acres
- Year built:
- 2015
- Baths:
- 4.00
- MLS#:
- 24368355
- Subdivision:
- DUNTHORPE / RIVERDALE
ADDITIONAL INFORMATION
Perched on the banks of the Willamette in the coveted Dunthorpe community, this stunning riverfront contemporary home is one of few neighborhood residences that boast a private dock. Spanning three stories with multiple outdoor gathering spaces, the home's thoughtful layout seamlessly integrates with its environment. Upon entry, an elevated glass walkway takes visitors over the historic Willamette Shore Trolley line - a charming nod to the area's rich past. Soaring ceilings and expansive walls of glass flood the interior with natural light and blur the line between indoor and outdoor living. Breathtaking views of the river, set against the manicured fairways of Waverly Country Club, grace nearly every room in the home. The main level is anchored by a dramatic double-height living room with floor-to-ceiling wraparound windows. In the adjacent dining area, glass accordion doors offer a seamless transition to a balcony with unobstructed river views. The stylish gourmet kitchen features high-end appliances and a center island with prep sink and bar seating, catering to both casual family dinners and larger gatherings. In the luxurious primary suite, a wall of glass frames panoramic views while a fireplace adds warmth and ambiance. The adjoining spa-like bath offers a deep soaking tub, dual vanity, luxurious rain shower, and spacious walk-in closet. The lower level serves as the perfect recreation space with its own living area, wet bar/kitchenette with bar seating, and balcony access. On the top floor, a guest suite is paired with the ultimate retreat for year-round enjoyment: an expansive deck complete with a built-in fire pit, sauna, and covered outdoor kitchenette and dining area. Enjoy a phenomenal location nestled at the edge of River View Natural Area in the sought-after Riverdale School District, only 5 minutes to Lake Oswego and 15 minutes to downtown Portland.
ADDITIONAL INFORMATION
Here is an Exceptional blank canvas for your dream home. Rare flat buildable lot on quiet dead end street backing to permanent wooded privacy.Country quiet,this lot will support large high end custom home or duplex. Most neighborhing lots are 1/2 acre to 2 acres. Great school district. All utilities available.Excellent SW Portland location,minutes to downtown PDX and Lake Oswego. Just became a legal lot through a land division. Parcel number is R726079 which is not recognized by the RMLS system yet. Legal description is Partition Plat # 2024-26,Lot 1 including undivided interest in Tract A . Tract A is a unbuildable conservation zone(25,496sq.ft.) and is a heaviy forested parcel providing a beautiful backdrop.LTIC fee is paid.Tree isues have been dealt with.City of Portland permiting process has been hugely streamlined in the last year greatly reducing permitting timeline. Beautiful serene homesite. Shown by appointment only. No sign on property.
- Type:
- Condo
- Sq.Ft.:
- 1,346
- Status:
- Active
- Beds:
- 2
- Year built:
- 2006
- Baths:
- 2.00
- MLS#:
- 24079623
- Subdivision:
- ELIOT TOWER
ADDITIONAL INFORMATION
Deeded Parking: P-107 (1st floor secured parking space) w/very easy in-out. 2nd floor owned storage unit: S229. Experience PDX luxury living at its finest in this stunning condo located in the premier Eliot Tower. This spacious and sophisticated unit offers an open-concept layout with floor-to-ceiling windows that flood the space with natural light, perfectly framing the breathtaking Portland city views.Step into the sleek kitchen, where granite countertops, stainless steel gas appliances, and a pantry make every culinary adventure a delight. The hardwood floors throughout add a touch of elegance, seamlessly connecting the kitchen, living, and dining areas. The owner’s suite is your personal retreat, featuring a double closet with custom organizers and a luxurious en-suite bath.Relax on your private balcony and take in the vibrant cityscape, or indulge in the building’s top-tier amenities, including a rooftop terrace with a lounge, dining area, and firepit, a gym, a library, and more. With deeded parking, a storage unit, and in-unit laundry with custom build-outs, this condo offers both convenience and luxury.Recent updates, including fresh interior paint, a new refrigerator, washer, dryer, refinished floors, and repainted cabinets, ensure this condo is move-in ready. Nestled in the heart of the Cultural District, you’re just steps away from the newly renovated Art Museum, PSU Farmers Market, Washington Park, and Portland’s renowned theaters, boutiques, and upscale dining options.Enjoy easy access to the Portland Streetcar, MAX line, and a variety of nearby parks and green spaces, making this condo a perfect choice for those seeking a refined urban lifestyle with everything the city has to offer at their doorstep. Don’t miss your chance to live in one of Portland’s most coveted locations—schedule your private showing today!
- Type:
- Condo
- Sq.Ft.:
- 1,589
- Status:
- Active
- Beds:
- 4
- Year built:
- 2018
- Baths:
- 4.00
- MLS#:
- 24421116
- Subdivision:
- HUMBOLDT
ADDITIONAL INFORMATION
Beautifully designed end-unit townhome condo, where every detail is meant to impress. High ceilings and large windows flood the space with natural light, showcasing the high-end finishes throughout. On the second level, there is a primary bedroom with private bath plus two bedrooms with a hall bathroom, and a laundry area. The upper level has a wide open floorplan for the living room, dining room, plus 2 patios and a powder room. Don’t miss out on this incredible Humboldt home that exudes style, comfort, and luxury. The location is close to PCC Cascade and Peninsula Park. Window coverings are included. Walk score 85, Bike Score 100.
- Type:
- Single Family
- Sq.Ft.:
- 1,776
- Status:
- Active
- Beds:
- 3
- Lot size:
- 0.15 Acres
- Year built:
- 1906
- Baths:
- 2.00
- MLS#:
- 24205225
ADDITIONAL INFORMATION
Updated turn of the century home with oversize lot. Enter the gated yard to expansive lawn and fruit trees. The home includes 3 bedrooms and 1.1 bathrooms plus bonus space on the upper floor used as sleeping/play area. Three parking spaces on the alley and an oversize garage. Kitchen overlooks yard with modern shed for all your storage. The house is just steps away from the Rosa Parks New Seasons Market, local shops and attractions.
$349,900
4704 SE 65TH Ave Portland, OR 97206
- Type:
- Single Family
- Sq.Ft.:
- 1,600
- Status:
- Active
- Beds:
- 2
- Lot size:
- 0.06 Acres
- Year built:
- 1900
- Baths:
- 2.00
- MLS#:
- 24142318
- Subdivision:
- MT SCOTT - ARLETA
ADDITIONAL INFORMATION
Welcome to a unique opportunity in the sought-after Fo-Po area for a live-work unit! Located in a prime spot with an impressive 94 Walk Score and a remarkable 99 Bike Score, this property offers unmatched convenience. It’s just steps away from shopping, coffee shops, and all the amenities SE Foster has to offer.This versatile property includes three distinct and rentable spaces: a cozy studio apartment ideal for residential living, a spacious meeting area, and an office that can also serve as an additional bedroom. Whether you’re interested in investing in a vibrant neighborhood, finding a strategic business location, or living where you work, this property offers a rare opportunity with diverse income potential. Don’t miss out on the chance to take advantage of this dynamic location!
- Type:
- Single Family
- Sq.Ft.:
- 2,080
- Status:
- Active
- Beds:
- 3
- Year built:
- 1977
- Baths:
- 3.00
- MLS#:
- 24014152
- Subdivision:
- Sauvie Island
ADDITIONAL INFORMATION
Sauvie Island's best! Popular gated Mayfair Moorage end unit floating home on river boasts 3 structures. Enjoy a spacious and updated 2080 sq ft. 3 bed, 3 bath main home with sauna, den/office, large lower and upper level decks, solar panels and 2 mini splits with A/C; woodstove, electric fireplace, boat slip with that can hold up to 24' craft with a 150 sq ft office on top and large storage room; and a covered hot tub slip with deck perfect for relaxation and entertainment. Improvements include but not limited to: newer interior and exterior paint, fully updated kitchen (new cabs, counters, appliances, flooring, tile backsplash), updated bathrooms, new flooring, new light fixtures, new commercial size hot water heater, hot tub all new equipment and more. Must see! Float rating is a 4 and financeable. Slip fee $619/mo. and includes water, garbage & sewer (can store 1 boat trailer). Up to 5k credit toward buyer closing costs.
- Type:
- Condo
- Sq.Ft.:
- 1,300
- Status:
- Active
- Beds:
- 2
- Year built:
- 2004
- Baths:
- 2.00
- MLS#:
- 24020675
- Subdivision:
- The Pearl "Brewery Blocks"
ADDITIONAL INFORMATION
Motivated Seller. Enjoy living in the revitalized Brewery Blocks of the Pearl District in this Henry Condo. An expansive 24 ft south facing balcony and floor to ceiling windows yield views wrapped in the city, while being protected by iconic Powell’s Bookstore, just one block south. Open floor plan is perfect for entertaining. Wolf and Viking appliances, under counter wine cooler, and balcony with natural gas line pamper any chef. The primary bedroom and ensuite are tucked away with jetted soaking tub and separate walk-in shower. Flex den/guest bed is just off 2nd full bath. Extensive storage. 100 Walk Score. Deeded single parking. Alternative deeded 2 car tandem parking, including extra storage space, is available for upgraded purchase.
- Type:
- Condo
- Sq.Ft.:
- 766
- Status:
- Active
- Beds:
- 1
- Year built:
- 1989
- Baths:
- 1.00
- MLS#:
- 24252514
- Subdivision:
- SUMMERPLACE
ADDITIONAL INFORMATION
Under $200k! What a great opportunity to get a Glenwood condo in Summerplace 55+ community. Owner has moved out of state and the condo is vacant.

 |
| The content relating to real estate for sale on this website comes in part from the MLS of Central Oregon. Real estate listings held by Brokerages other than Xome Inc. are marked with the Reciprocity/IDX logo, and detailed information about these properties includes the name of the listing Brokerage. © MLS of Central Oregon (MLSCO). |
Portland Real Estate
The median home value in Portland, OR is $544,950. This is higher than the county median home value of $411,100. The national median home value is $219,700. The average price of homes sold in Portland, OR is $544,950. Approximately 50.26% of Portland homes are owned, compared to 43.77% rented, while 5.96% are vacant. Portland real estate listings include condos, townhomes, and single family homes for sale. Commercial properties are also available. If you see a property you’re interested in, contact a Portland real estate agent to arrange a tour today!
Portland, Oregon has a population of 630,331. Portland is less family-centric than the surrounding county with 32.26% of the households containing married families with children. The county average for households married with children is 32.31%.
The median household income in Portland, Oregon is $61,532. The median household income for the surrounding county is $60,369 compared to the national median of $57,652. The median age of people living in Portland is 36.8 years.
Portland Weather
The average high temperature in July is 80 degrees, with an average low temperature in January of 36.6 degrees. The average rainfall is approximately 42.8 inches per year, with 2.9 inches of snow per year.
