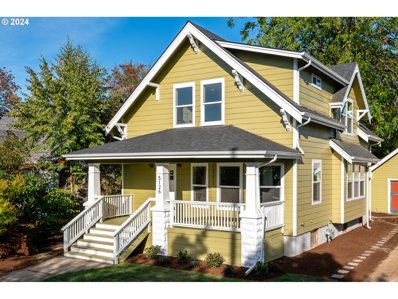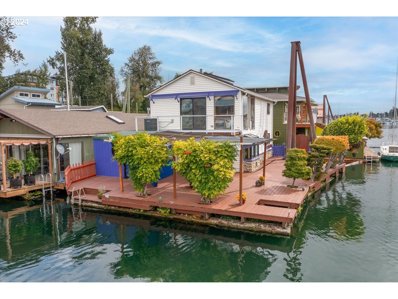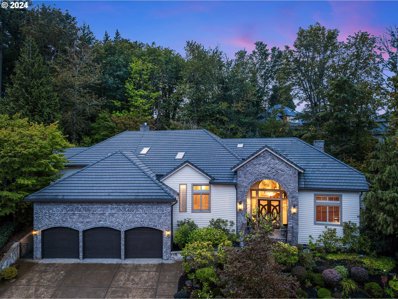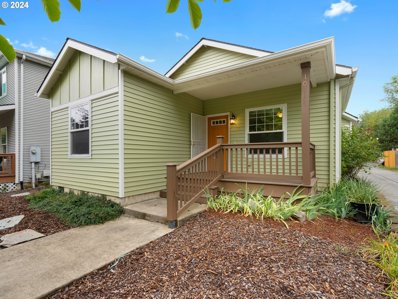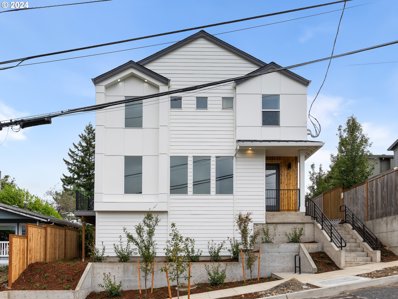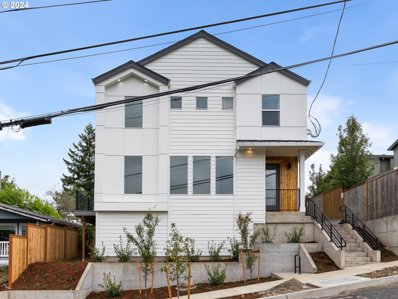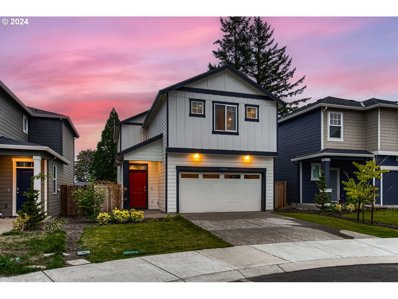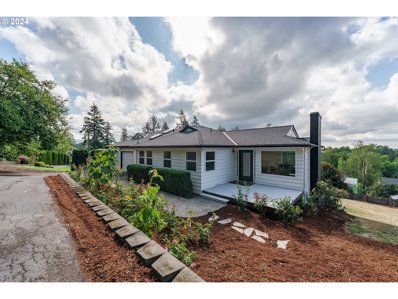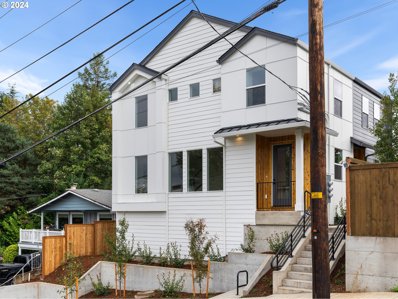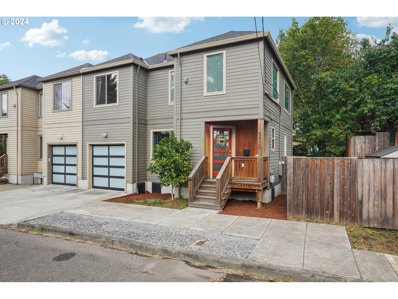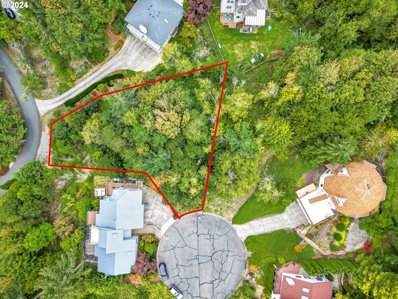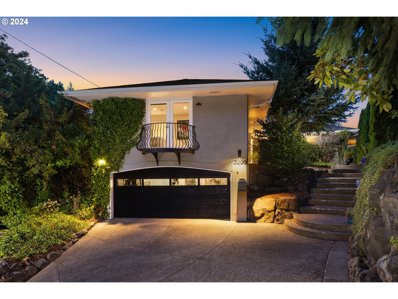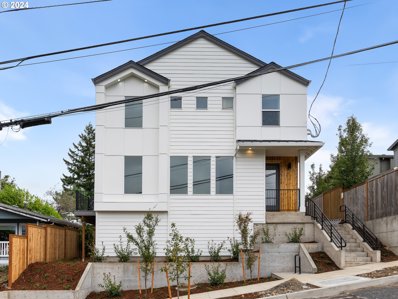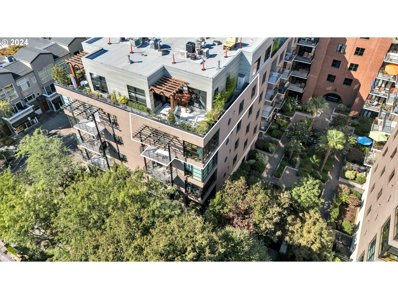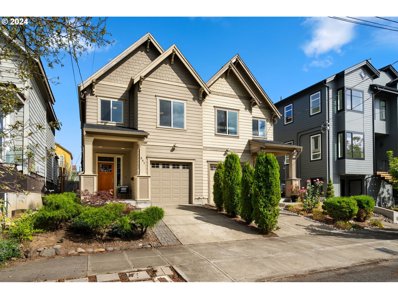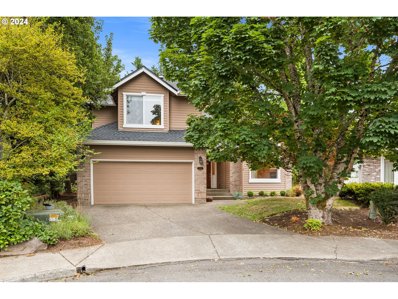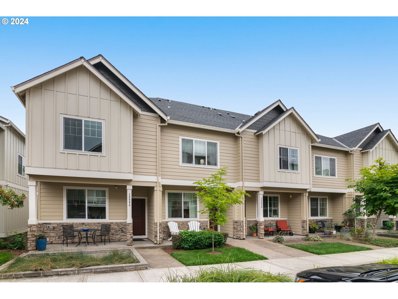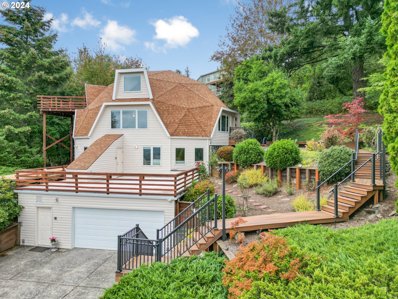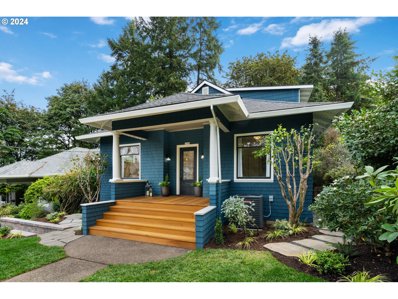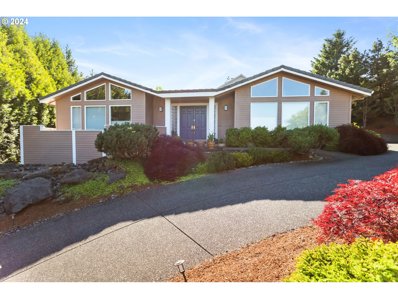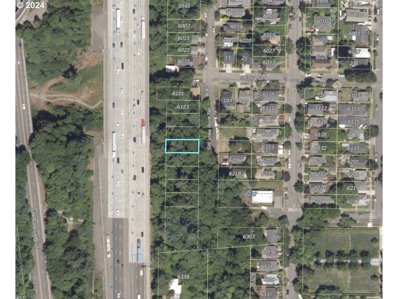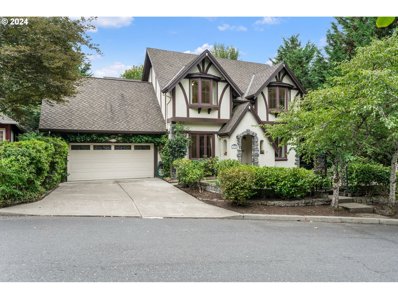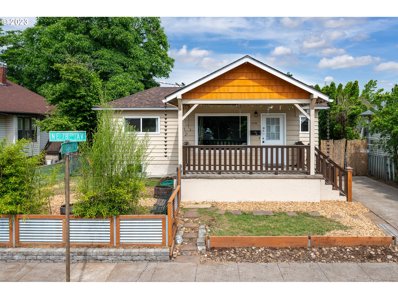Portland OR Homes for Rent
$949,000
5126 NE 16TH Ave Portland, OR 97211
- Type:
- Single Family
- Sq.Ft.:
- 2,836
- Status:
- Active
- Beds:
- 4
- Lot size:
- 0.12 Acres
- Year built:
- 1914
- Baths:
- 3.00
- MLS#:
- 24206574
ADDITIONAL INFORMATION
GARAGE DOOR WILL BE REPLACED WITH NEW DOOR AND MOTOR WITH REMOTES. Great location. Less than a block off of the heart of Alberta. Everything is new, Plumbing, Electrical, HVAC, Kitchen, Bathrooms, roof, Siding, carpet, hardwoods, and more. Private yard with deck. Huge detached two car garage. Long driveway for extra off-street parking. Big front porch for early morning coffee.
- Type:
- Single Family
- Sq.Ft.:
- 1,380
- Status:
- Active
- Beds:
- 2
- Year built:
- 1978
- Baths:
- 2.00
- MLS#:
- 24041163
- Subdivision:
- Hayden Island/Tomahawk Moorage
ADDITIONAL INFORMATION
Well loved floating home located in one of 9 corner front slips in Tomahawk Moorage. Room to dock your 50 foot sail or power yacht right at your doorstep. 2 bedrooms, 2 bathrooms plus sauna. Laundry on main (laundry shute from second floor bathroom). Dutch door, gas stove, granite kitchen, open floor plan, wide circular staircase to second floor. Artistic touches accent the spaces. But wait! The huge swim float has several fully established trees set into the deck & river! This home is waiting for your personal touches that will make it your dream come true as you become lucky enough to live on the river!
$1,050,000
7030 SW FOXFIELD Ct Portland, OR 97225
- Type:
- Single Family
- Sq.Ft.:
- 3,797
- Status:
- Active
- Beds:
- 2
- Lot size:
- 0.38 Acres
- Year built:
- 1992
- Baths:
- 3.00
- MLS#:
- 24567949
- Subdivision:
- CATLIN CREST
ADDITIONAL INFORMATION
Wonderful home located in the beautiful, gated, coveted Catlin Crest neighborhood. This home is located on quiet, private cul-de-sac. It has large open rooms: Executive office, living room, family rm. which adjoins large kitchen & nook, 2 suites and additional room behind master (versatile uses). Home is one level, but has a few stairs at entry and into master. Large private patio, which backs to common area adjoins master, family rm, kitchen, formal dining & living. Wine Cellar.
$1,325,000
12190 NW BLACKHAWK Dr Portland, OR 97229
Open House:
Sunday, 11/17 2:00-4:00PM
- Type:
- Single Family
- Sq.Ft.:
- 4,413
- Status:
- Active
- Beds:
- 5
- Lot size:
- 0.14 Acres
- Year built:
- 2010
- Baths:
- 5.00
- MLS#:
- 24537232
ADDITIONAL INFORMATION
Drive to the end of one of the prettiest streets in Cedar Mill, and you'll pull right up to this Gem on a quiet cul-de-sac, adjacent to walking trails and a lovely park & playground. Bring the whole gang - there's room for everyone and all their stuff! The layout is fantastically functional, perfect for multi-generational living and/or working from home: A big, lovely Kitchen/Great Room on the main, plus an Office, Dining Room, Bedroom and full Bath. Step out onto the West-facing deck, where you can enjoy alfresco dining and take in the serene surroundings. Upstairs, the expansive Primary Suite has a fireplace and beautiful views into the trees. You'll find three more bedrooms (another ensuite), a Bonus Room, Laundry and Hall Bath. Head downstairs, and you'll be wowed by the huge Family Room, and another Bedroom and full Bath. There's even a shop. And a 3-car Garage with custom storage. And an owned Solar system! Not to mention fresh paint and new carpet throughout. All of this in a beautiful, sought after location within a 15 minute walk to beloved Bonny Slope Elementary, and a 10 minute drive to groceries and shops. Seriously, this really is a GEM.
$399,900
10334 N BARR Ave Portland, OR 97203
- Type:
- Single Family
- Sq.Ft.:
- 1,148
- Status:
- Active
- Beds:
- 3
- Lot size:
- 0.09 Acres
- Year built:
- 2003
- Baths:
- 2.00
- MLS#:
- 24496307
ADDITIONAL INFORMATION
2003 One Level close to Pier Park, this 3 Bed/ 2 Bath home has big open rooms, 9' ceilings, and a spacious primary suite. Newer luxury plank vinyl flooring throughout the main floor. Private front deck with optional sun shades, an open courtyard between the house and 1 car detached garage in back and raised beds. Terrific corner location, minutes to downtown and easy access to freeways, this is a must see, must tour home.
$1,869,900
760 NE 91st Ave Unit 760 Portland, OR 97220
Open House:
Saturday, 11/16 1:00-3:00PM
- Type:
- Multi-Family
- Sq.Ft.:
- 5,301
- Status:
- Active
- Beds:
- n/a
- Lot size:
- 0.11 Acres
- Year built:
- 2024
- Baths:
- MLS#:
- 24076496
- Subdivision:
- MONTAVILLA
ADDITIONAL INFORMATION
Welcome to this impeccably designed 5plex in the heart of Montavilla with 3 bedroom, 2.1 bathroom units. Step into a light-filled open concept layout that maximizes space and functionality. Each unit boasts a stunning kitchen equipped with warm cabinetry, exquisite tilework, an eat-bar island, and sleek stainless steel appliances—perfect for both everyday living and entertaining. The kitchen flows effortlessly into the dining area and spacious living room, complete with sliders leading to private decks for outdoor enjoyment. Upstairs, residents will find luxurious primary suites with stylish walk-in showers, complemented by two additional bedrooms that provide versatility for families, guests, or home offices. The hard surface flooring throughout the upper levels enhances convenience and modern appeal. This property boasts an impressive 93 BikeScore, making it a cyclist's dream, while quick access to I-205 and I-84 ensures easy commuting. Plus, with groceries, restaurants, and coffee shops all within a half mile, residents will enjoy the ultimate convenience. Invest with confidence in this new construction, complete with a 1-year builder warranty from a trusted local builder. Don't miss out on this exceptional opportunity to own a well-designed property in a vibrant neighborhood!
Open House:
Saturday, 11/16 1:00-3:00PM
- Type:
- Condo
- Sq.Ft.:
- 1,096
- Status:
- Active
- Beds:
- 3
- Year built:
- 2024
- Baths:
- 3.00
- MLS#:
- 24652186
- Subdivision:
- MONTAVILLA
ADDITIONAL INFORMATION
Step into your dream home with this stunning 3 bedroom, 2.1 bath residence in the heart of Montavilla. The light and bright open concept floor plan invites you in, showcasing a breathtaking kitchen that is truly a chef’s delight. With warm cabinetry, exquisite tilework, an eat-bar island, and gleaming stainless steel appliances, this space is perfect for both cooking and entertaining. The kitchen seamlessly flows into the dining area and spacious living room, which features a slider leading to your private deck. Retreat to the upper level where the luxurious primary suite awaits, complete with a beautifully designed walk-in shower. Two additional bedrooms offer flexibility for guests or a home office, while hard surface flooring throughout the upper level adds both style and convenience. With a remarkable 93 BikeScore, this location is a cyclist's paradise, providing easy commuting options via I-205 and I-84. Plus, enjoy the convenience of groceries, restaurants, and coffee shops all within a half mile! Peace of mind comes standard with this new construction, which includes a 1-year builder warranty from a reputable local builder. Don’t miss your chance to call this beautifully crafted home your own!
Open House:
Saturday, 11/16 12:00-2:00PM
- Type:
- Single Family
- Sq.Ft.:
- 1,925
- Status:
- Active
- Beds:
- 3
- Lot size:
- 0.24 Acres
- Year built:
- 1971
- Baths:
- 2.00
- MLS#:
- 24458356
- Subdivision:
- SYLVAN-HIGHLANDS
ADDITIONAL INFORMATION
Enjoy unbeatable privacy nestled in the lush forests of the West Hills with this beautifully updated home. Extensive renovations, both cosmetic and structural, seamlessly blend modern luxury with a warm, welcoming atmosphere. You’ll find hickory floors throughout, new carpeting in the bedrooms, added skylights as well as interior lighting, full bathroom remodels, and a full kitchen remodel complete with custom tile backsplash, reclaimed floating wood shelving, stainless steel appliances, and quartz countertops. The functional floorplan includes an open living / dining / kitchen that flows into the family room and then on to the three bedrooms including a spacious primary suite with walk-in closet and ensuite bathroom. Downstairs is a spacious laundry room with garage access and tons of storage. Step outside to find an expansive wrap-around deck, covered front porch, and paved patio - perfectly crafted for entertaining or sipping your morning coffee. The desirable Sylvan-Highlands neighborhood grants you access to Portland’s top-rated schools and some of the city’s most beautiful and beloved sites including Washington Park, the Oregon Zoo, and Hoyt Arboretum (all within 1 mile). Nearby you’ll also find some of the city’s best shopping, dining, and cafes! [Home Energy Score = 5. HES Report at https://rpt.greenbuildingregistry.com/hes/OR10233772]
$619,900
14544 SW 78TH Ave Portland, OR 97224
- Type:
- Single Family
- Sq.Ft.:
- 1,625
- Status:
- Active
- Beds:
- 3
- Lot size:
- 0.07 Acres
- Year built:
- 2022
- Baths:
- 3.00
- MLS#:
- 24400101
ADDITIONAL INFORMATION
Don't miss out on this nearly new home with an open concept entertaining area. Fenced backyard is hard to find with new construction. Prime location close to Lake Oswego, easy I-5 access, and near Bridgeport, Trader Joes and multiple parks with trails. All within 5 minutes or less travel time!
$839,900
7680 SW CANYON Dr Portland, OR 97225
- Type:
- Single Family
- Sq.Ft.:
- 2,718
- Status:
- Active
- Beds:
- 3
- Lot size:
- 0.35 Acres
- Year built:
- 1950
- Baths:
- 3.00
- MLS#:
- 24273770
ADDITIONAL INFORMATION
Remarkable Mid-Century Daylight Ranch nestled in the desirable Raleigh Hills neighborhood! Immediately you will be greeted with oversized windows, abundant natural light, and newly refinished, original hardwood floors. The mid-century charm has been perfectly kept. Archways lead you to the kitchen featuring brand new custom quartz slab counters. Do the dishes with an excellent territorial view, or enjoy it on the large deck. The primary suite comes with ample space, a walk-in closet, and a bathroom with a skylight. All bathrooms have been remodeled with high-end finishes. Brand new LVP flooring covers the fully-finished daylight basement, where the third bedroom and third bathroom reside. New paint inside and outside, and new hardware throughout the entire home. Gas forced air heating and central cooling for year-round comfort. Enjoy the spacious, freshly landscaped yard. Excellent schools in a central location — this home is an absolute gem.
Open House:
Saturday, 11/16 1:00-3:00PM
- Type:
- Condo
- Sq.Ft.:
- 1,048
- Status:
- Active
- Beds:
- 3
- Year built:
- 2024
- Baths:
- 3.00
- MLS#:
- 24181307
- Subdivision:
- MONTAVILLA
ADDITIONAL INFORMATION
Step into your dream home with this stunning 3 bedroom, 2.1 bath residence in the heart of Montavilla. The light and bright open concept floor plan invites you in, showcasing a breathtaking kitchen that is truly a chef’s delight. With warm cabinetry, exquisite tilework, an eat-bar island, and gleaming stainless steel appliances, this space is perfect for both cooking and entertaining. The kitchen seamlessly flows into the dining area and spacious living room, which features a slider leading to your private deck. Retreat to the upper level where the luxurious primary suite awaits, complete with a beautifully designed walk-in shower. Two additional bedrooms offer flexibility for guests or a home office, while hard surface flooring throughout the upper level adds both style and convenience. With a remarkable 93 BikeScore, this location is a cyclist's paradise, providing easy commuting options via I-205 and I-84. Plus, enjoy the convenience of groceries, restaurants, and coffee shops all within a half mile! Peace of mind comes standard with this new construction, which includes a 1-year builder warranty from a reputable local builder. Don’t miss your chance to call this beautifully crafted home your own!
$389,900
5930 SE 96TH Ave Portland, OR 97266
- Type:
- Single Family
- Sq.Ft.:
- 1,177
- Status:
- Active
- Beds:
- 3
- Lot size:
- 0.04 Acres
- Year built:
- 2019
- Baths:
- 3.00
- MLS#:
- 24106640
- Subdivision:
- LENTS
ADDITIONAL INFORMATION
Discover this stunning, move-in-ready townhome with NO HOA, offering a bright and open floor plan filled with natural light. Enjoy the spacious open floor plan and a fenced backyard, perfect for entertaining with room for a BBQ pit and garden boxes. The primary bedroom features double closets for ample storage. Located just a 5-minute stroll from the MAX system, this home offers an easy commute and is walking distance to fantastic local restaurants, The Zed Food Court, and the Lents Farmers Market. Only a 2-minute drive to Walker Stadium, home of the Portland Pickles baseball team, and across from the best food cart in the city, Giants NY Pizza and Subs. This beautiful 3-bedroom, 2.5-bath home also boasts stainless steel appliances, cement counters, and laminate flooring throughout the main floor. With easy access to shopping, I-205, and dog-friendly Lents Park, this home is a rare gem, perfect for homebuyers or investors looking to expand their portfolio. Don't miss out on this incredible opportunity—schedule a viewing today! [Home Energy Score = 8. HES Report at https://rpt.greenbuildingregistry.com/hes/OR10177039]
$325,000
0 NW 83RD PL Portland, OR 97229
- Type:
- Land
- Sq.Ft.:
- n/a
- Status:
- Active
- Beds:
- n/a
- Lot size:
- 0.39 Acres
- Baths:
- MLS#:
- 24518591
ADDITIONAL INFORMATION
Discover the perfect opportunity to build your dream home on this prime .39-acre vacant lot located in the desirable West Vista Circle subdivision. Nestled in a tranquil cul-de-sac, this property offers territorial views. Zoned R-10, this spacious lot provides flexibility for your custom home design. Enjoy the privacy and serenity of cul-de-sac living, while still being close to top dining spots, the Oregon Zoo, Washington Park, and Providence St. Vincent Hospital. Buyer to do due diligence on development possibilities. Don’t miss this chance to create your ideal living space in a sought-after neighborhood!
$1,299,000
3200 NW GREENBRIAR Ter Portland, OR 97210
- Type:
- Single Family
- Sq.Ft.:
- 3,516
- Status:
- Active
- Beds:
- 5
- Lot size:
- 0.19 Acres
- Year built:
- 1956
- Baths:
- 3.00
- MLS#:
- 24575474
ADDITIONAL INFORMATION
Perched high above in the coveted Kings Heights neighborhood, this Mid-Century modern home offers views of Mount St. Helens and the Willamette River. The 3,516-square-foot home is on two levels and includes five bedrooms (three on the main- including primary), 2.5 bathrooms, a family room, and a wine cellar. Within the first few steps, you'll be amazed at the striking foyer and the walls of windows that maintain the home's light and brightness on even the dreariest of Portland days. This home is an entertainer's dream with a chef's kitchen featuring a Sub-Zero refrigerator, 8-burner gas range, island/eating bar, beverage refrigerator, and pantry. Enjoy multiple outside spaces for entertaining, like the kitchen deck, living room patio, or expansive patio from the daylight-level family room. Escape to the primary bedroom suite with a walk-in closet, jetted tub, dual sinks, and Juliette balcony. Ideal for the buyer seeking privacy, trailheads, and high-rated schools, yet it is only minutes away from award-winning restaurants and shopping on NW 23rd Ave. [Home Energy Score = 4. HES Report at https://rpt.greenbuildingregistry.com/hes/OR10219217]
Open House:
Saturday, 11/16 1:00-3:00PM
- Type:
- Condo
- Sq.Ft.:
- 1,030
- Status:
- Active
- Beds:
- 3
- Year built:
- 2024
- Baths:
- 3.00
- MLS#:
- 24544143
- Subdivision:
- MONTAVILLA
ADDITIONAL INFORMATION
Step into your dream home with this stunning 3 bedroom, 2.1 bath residence in the heart of Montavilla. The light and bright open concept floor plan invites you in, showcasing a breathtaking kitchen that is truly a chef’s delight. With warm cabinetry, exquisite tilework, an eat-bar island, and gleaming stainless steel appliances, this space is perfect for both cooking and entertaining. The kitchen seamlessly flows into the dining area and spacious living room, which features a slider leading to your private deck. Retreat to the upper level where the luxurious primary suite awaits, complete with a beautifully designed walk-in shower. Two additional bedrooms offer flexibility for guests or a home office, while hard surface flooring throughout the upper level adds both style and convenience. With a remarkable 93 BikeScore, this location is a cyclist's paradise, providing easy commuting options via I-205 and I-84. Plus, enjoy the convenience of groceries, restaurants, and coffee shops all within a half mile! Peace of mind comes standard with this new construction, which includes a 1-year builder warranty from a reputable local builder. Don’t miss your chance to call this beautifully crafted home your own!
- Type:
- Condo
- Sq.Ft.:
- 1,375
- Status:
- Active
- Beds:
- 2
- Year built:
- 2000
- Baths:
- 2.00
- MLS#:
- 24448180
ADDITIONAL INFORMATION
Welcome to Tanner Place, this community offers maximal convenience with shops, restaurants, groceries, parks and transportation all within minutes. This 2-bed, 2-bath condo features in-unit laundry, a private deck, deeded storage, as well as a deeded parking spot equipped with EV charging. Inside, enjoy the comfort of freshly refinished hardwood floors, a gas fireplace and floor to ceiling windows to optimize your view. The kitchen includes a new refrigerator and dishwasher, complemented by a spacious open layout. Don’t miss your opportunity to own an amazing condo in the heart of The Pearl.
- Type:
- Single Family
- Sq.Ft.:
- 2,836
- Status:
- Active
- Beds:
- 4
- Lot size:
- 0.07 Acres
- Year built:
- 2014
- Baths:
- 3.00
- MLS#:
- 24422155
- Subdivision:
- Irvington/Eliot
ADDITIONAL INFORMATION
Stylish and Roomy Attached Craftsman with no HOA! Main floor great room features a gracious entry, a fashionable powder room, a living room with a gas fireplace and built-ins, a dining room with pretty back yard views and a deluxe kitchen with a large island, quartz counters, and designer fixtures. Wood floors throughout. The second floor has everything you want: a luxurious primary suite, a landing nook, a laundry room, two additional bedrooms and a hall bath. The third floor has everything you didn't even know you want: a cozy media/rec room and a large bonus room for playing, sleeping, working or crafting! The back yard features a lovely patio and yard for relaxing and entertaining. Tankless water heater, a/c, High-Eff Furnace. Ideal central location -- close to downtown, Williams Corridor, Lloyd District and great access to public transportation. [Home Energy Score = 5. HES Report at https://rpt.greenbuildingregistry.com/hes/OR10221528]
$725,000
11020 NW KAREY Ct Portland, OR 97229
- Type:
- Single Family
- Sq.Ft.:
- 2,200
- Status:
- Active
- Beds:
- 4
- Lot size:
- 0.2 Acres
- Year built:
- 1994
- Baths:
- 3.00
- MLS#:
- 24258760
- Subdivision:
- Ceder Hill
ADDITIONAL INFORMATION
Serene Cul-de-Sac Home in Coveted Bonny Slope Neighborhood. This modern and meticulously maintained 2,200 sqft, 4 BD/2.5 BA home offers a functional split floor plan, grand staircase, and a 2-car garage. Located in an amenity-filled yet tranquil area, it’s just minutes from top-rated schools, parks, restaurants, shopping centers and easy freeway access. Recent upgrades include a new roof (2023), new AC and furnace (2022), and a beautifully updated gas fireplace mantle and hearth (2019). The expansive 8,712 sqft lot features a lush backyard with raised garden beds, beautiful landscaping to include a rose garden, a large stone inlay patio, sitting area, and a handy 8 x 12 foot shed for projects. The main floor boasts a formal living room with large windows, a formal dining room, and a spacious kitchen that provides open concept living with the great room – perfect for entertaining. High-end hardwood floors run throughout the primary floor, which also includes a powder bath and a spacious laundry/utility room that connects to the attached garage for added convenience. The upper level hosts all four bedrooms including the primary retreat which features a soaking tub, walk-in closet with a custom organizer, cozy gas fireplace and private views. With its combination of charm, desirable floor plan and picturesque setting, this Bonny Slope home won’t be on the market for long – schedule a tour today.
- Type:
- Single Family
- Sq.Ft.:
- 1,908
- Status:
- Active
- Beds:
- 3
- Lot size:
- 0.02 Acres
- Year built:
- 2018
- Baths:
- 3.00
- MLS#:
- 24238438
- Subdivision:
- NORTH BETHANY
ADDITIONAL INFORMATION
New Price! Welcome to this beautiful, like-new townhome in the desirable North Bethany neighborhood! As you enter the home you are greeted by a warm and inviting atmosphere. The main level consists of a formal dining room and an open kitchen with slab Granite countertops, stainless steel appliances and a breakfast bar. In addition, the living room features a sliding door that leads to a balcony, a perfect place to enjoy morning coffee. Upstairs you will find 3 spacious bedrooms, including a fantastic primary suite with a walk in shower and private bath. Also featured is a great family/bonus room, perfect for movie night or watching the big game. The oversized 2 car tandem garage offers plenty of space for storage or a home gym. Location is everything, and this gem is just minutes away from a variety of shops, delightful restaurants, peaceful parks, and top-rated schools. Convenient access to Nike, Intel and the high tech corridor. This home has been super well maintained and is ready for you to move right in!
$875,000
2626 NW 83RD Pl Portland, OR 97229
- Type:
- Single Family
- Sq.Ft.:
- 4,208
- Status:
- Active
- Beds:
- 4
- Lot size:
- 0.26 Acres
- Year built:
- 1989
- Baths:
- 3.00
- MLS#:
- 24195208
ADDITIONAL INFORMATION
Custom Geodesic Dome Home, thoughtfully built with strength and energy efficiency as priorities. This unique house sits on just over a quarter acre with south facing windows and territorial views. The main level features a spacious living room with vaulted ceilings and large Pella windows, and adjacent sun room, filling the home with natural light. The kitchen boasts an oversized island with an eat bar, a large pantry, a desk area, and adjoining dining space, perfect for entertaining. A large flex room is perfect for an office or library with built-in bookshelves or use as a 4th bedroom on the main. Downstairs, the bedrooms were built subterranean to enhance the home's energy efficiency by staying warm in the winter and cool in the summer. The primary suite includes a cozy sitting area, a generous walk-in closet, and a private bath with a tub and shower. Two additional bedrooms, 1 bonus/ rec room, 1 European style bathroom with two adjacent spaces; one with toilet and one with shower, and a laundry room with sink complete the lower level. On the upper level, you'll find the loft and access to exterior deck surrounded by nature and views, an exercise room, and plenty of extra storage space. Enjoy outdoor living at its finest with three decks and a peaceful backyard. A heated driveway, and an invisible fence for pets offer added convenience. Located less than 15 minutes from top dining spots, the Oregon Zoo, Washington Park, and Providence St. Vincent Hospital, this home is ideally situated for both convenience and adventure.
$1,049,000
2548 SW SAINT HELENS Ct Portland, OR 97201
- Type:
- Single Family
- Sq.Ft.:
- 2,945
- Status:
- Active
- Beds:
- 3
- Lot size:
- 0.11 Acres
- Year built:
- 1906
- Baths:
- 3.00
- MLS#:
- 24044347
- Subdivision:
- PORTLAND HEIGHTS
ADDITIONAL INFORMATION
Nestled on the edge of the "grid" in sought-after Portland Heights, just moments from Ainsworth Elementary, this 1906 Craftsman bungalow effortlessly blends historic charm with thoughtful modern updates. With 3 bedrooms, 3 bathrooms, and nearly 3,000 square feet of elegant living space, no detail has been overlooked.The classic Craftsman exterior shines with large roof overhangs, beautifully preserved shingle siding, stunning leaded glass windows, and carefully designed, newly installed plantings and hardscape. A newly rebuilt front porch leads into a home that boasts high ceilings and custom finishes, where historic design is complemented by a contemporary color palette and eclectic flair.The remodeled kitchen seamlessly blends modern updates with timeless character and opens to a cozy den on the main floor. French doors lead to an expansive deck, offering stunning territorial views and established plantings—perfect for entertaining or quiet moments of outdoor living in this serene location. The primary suite serves as a tranquil retreat, complete with a spacious ensuite bath featuring double sinks and a walk-in closet.With updated plumbing, electrical, and HVAC systems-this home is truly move-in ready. Don’t miss this rare gem in one of Portland’s most desirable neighborhoods! [Home Energy Score = 2. HES Report at https://rpt.greenbuildingregistry.com/hes/OR10204031]
$1,149,900
1611 SW DICKINSON Ln Portland, OR 97219
- Type:
- Single Family
- Sq.Ft.:
- 3,014
- Status:
- Active
- Beds:
- 3
- Lot size:
- 0.33 Acres
- Year built:
- 1996
- Baths:
- 3.00
- MLS#:
- 24307851
ADDITIONAL INFORMATION
Hard to find desirable custom built one level with a drop dead view of Mt Hood. One owner home, Primary on the main, meticulously maintained, low maintenance yard, vaulted ceilings, large windows, high end carpets, hardwood floors, custom cabinets, large rooms, tile roof, huge deck with views, 3 car attached garage. Newer 98% high efficiency furnace, AC and hot water heater.
- Type:
- Land
- Sq.Ft.:
- n/a
- Status:
- Active
- Beds:
- n/a
- Lot size:
- 0.09 Acres
- Baths:
- MLS#:
- 24554973
ADDITIONAL INFORMATION
Raw land in desirable John's Landing area. Buyer to perform all due diligence regarding development of the property. PortlandMaps property summary shows water available in the street, but Buyer would have to confirm. Sewer and water are available on the street and power is available on the corner of SW View Pt Ter and SW Iowa. Buyer to verify utility connection.
- Type:
- Single Family
- Sq.Ft.:
- 2,747
- Status:
- Active
- Beds:
- 4
- Lot size:
- 0.21 Acres
- Year built:
- 2001
- Baths:
- 3.00
- MLS#:
- 24520022
ADDITIONAL INFORMATION
Located on a quiet, flat dead-end street in Forest Heights, this custom Tudor-style home offers a peaceful retreat while being just minutes from the award-winning Forest Park Elementary School. Crafted with attention to detail, the home features custom doors and Tudor-inspired finishes throughout.The versatile floor plan includes a spacious bonus room, ideal for an office, playroom, or media space. Recent updates in 2024 include refinished hardwood floors, fresh paint, and new carpeting, giving the home a refreshed, modern feel.Surrounded by a greenbelt on three sides, the property provides exceptional privacy. Step outside to a level, fenced walk-out yard that opens to an expansive private greenspace. The yard features a wraparound deck, stone patio, and a retaining wall, with wisteria draping gracefully along the railings, adding natural beauty to the outdoor space.Inside, large custom windows flood the home with natural light. The kitchen is equipped with updated countertops, and the living area is centered around a marbled fireplace, creating a cozy focal point.Blending classic Tudor architecture with modern updates and a private, nature-filled setting, this home offers a rare combination of comfort, privacy, and convenience. [Home Energy Score = 5. HES Report at https://rpt.greenbuildingregistry.com/hes/OR10233094]
$495,000
1040 NE 78TH Ave Portland, OR 97213
Open House:
Sunday, 11/17 12:00-2:00PM
- Type:
- Single Family
- Sq.Ft.:
- 1,706
- Status:
- Active
- Beds:
- 3
- Lot size:
- 0.12 Acres
- Year built:
- 1922
- Baths:
- 2.00
- MLS#:
- 24513330
- Subdivision:
- MONTAVILLA
ADDITIONAL INFORMATION
This 1922 Montavilla bungalow is clean and move-in ready. New roof in 2022, furnace and w/heater in 2019, plenty of built-in storage. New laminate floor in living room, new carpet and fresh paint in main-floor bedrooms. Bamboo floors in sunroom and lower-level. Basement has a separate entrance. Perfect for multi-generational living. Covered back patio, fenced & private back yard with a Tuff Shed. Appliances included with a full-price offer. Within walking distance of Montavilla shops and restaurants. Convenient to mass transit. Walk Score of 76, Bike Score of 95, Transit Score of 66.

Portland Real Estate
The median home value in Portland, OR is $539,000. This is higher than the county median home value of $478,700. The national median home value is $338,100. The average price of homes sold in Portland, OR is $539,000. Approximately 50.37% of Portland homes are owned, compared to 44% rented, while 5.63% are vacant. Portland real estate listings include condos, townhomes, and single family homes for sale. Commercial properties are also available. If you see a property you’re interested in, contact a Portland real estate agent to arrange a tour today!
Portland, Oregon has a population of 647,176. Portland is less family-centric than the surrounding county with 31.59% of the households containing married families with children. The county average for households married with children is 31.66%.
The median household income in Portland, Oregon is $78,476. The median household income for the surrounding county is $76,290 compared to the national median of $69,021. The median age of people living in Portland is 37.9 years.
Portland Weather
The average high temperature in July is 80.5 degrees, with an average low temperature in January of 36.4 degrees. The average rainfall is approximately 42.8 inches per year, with 2.6 inches of snow per year.
