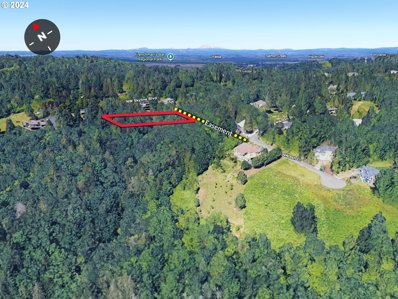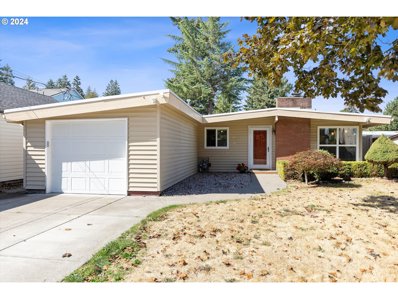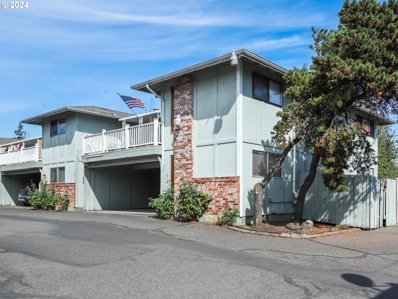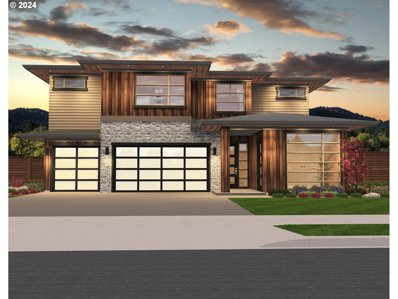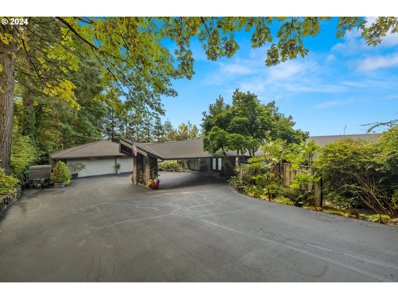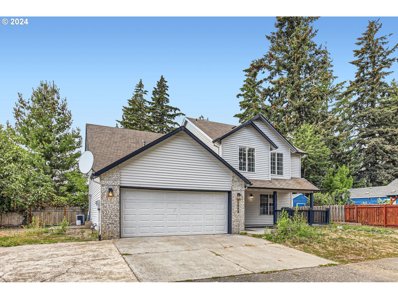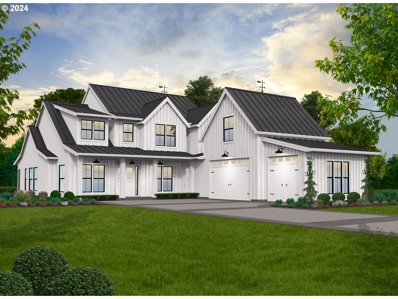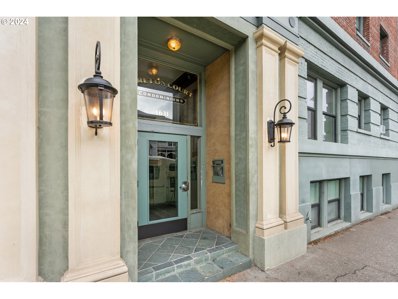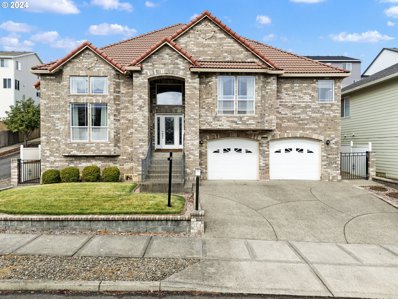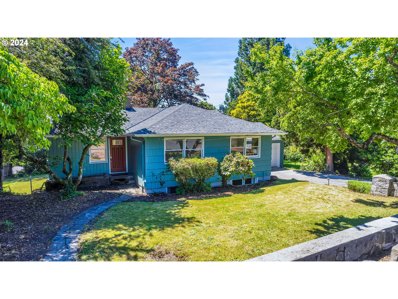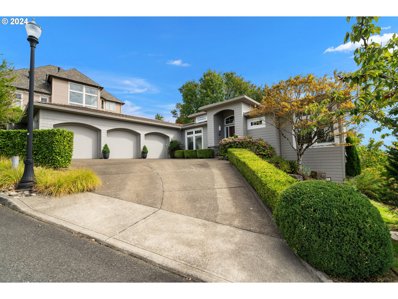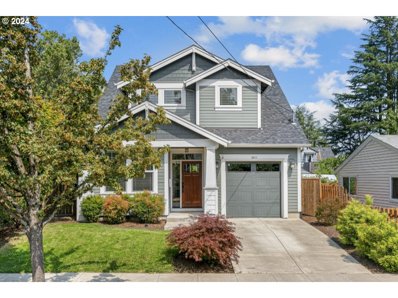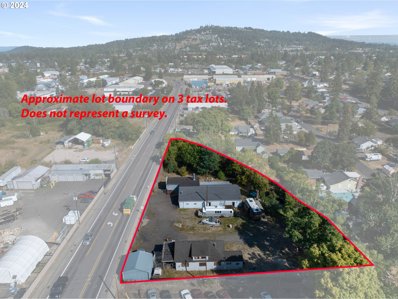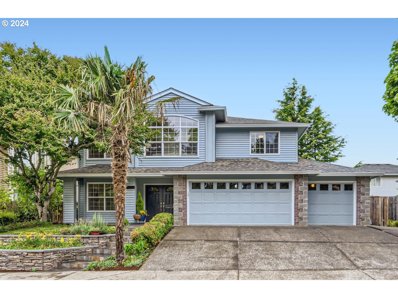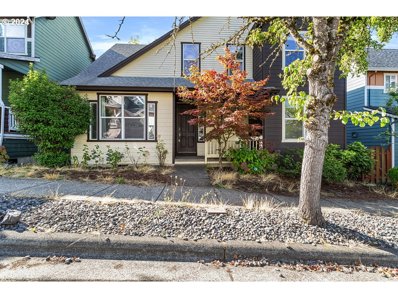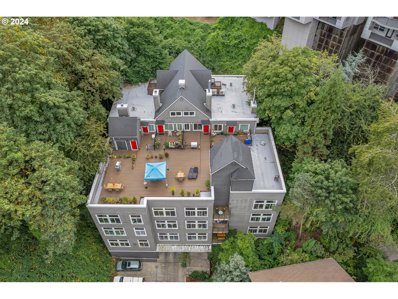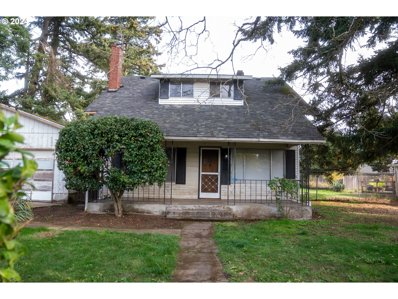Portland OR Homes for Rent
- Type:
- Single Family
- Sq.Ft.:
- 2,240
- Status:
- Active
- Beds:
- 3
- Lot size:
- 0.12 Acres
- Year built:
- 1951
- Baths:
- 2.00
- MLS#:
- 24327376
ADDITIONAL INFORMATION
Framed by the blooms of two Dogwoods, this classic mid century ranch sits on a quiet corner lot in a beautiful neighborhood just steps from parks, shops, delicious food, and local brews. The main level includes the dining room, living room and 3 bedrooms. Fresh paint and gleaming oak floors run throughout. An updated kitchen with butcher block counters sits at the center of it all. Downstairs the full basement has multiple rooms that could be updated to bedrooms with legal egress, or the whole thing can be converted to an adu with a separate entrance. As it sits currently, there's a second bathroom, laundry room, and a ton of space for spreading out. The 2 car detached garage offers additional space for your imagination - it's already perfect for storage, keeping vehicles and toys out of the weather, or tinkering in your private shop. It would also be an ideal candidate for a conversion to a detached adu or finished studio/ work space. Blocks from Dekum Triangle this house is perfect for living locally. Walk to Woodlawn Coffee, Good Neighbor Pizza, The Fire House, Ps and Qs, Breakside Brewing, Woodlawn Park, the Saturday farmers market and so much more.
$109,900
14853 NW Ash St Portland, OR 97231
- Type:
- Land
- Sq.Ft.:
- n/a
- Status:
- Active
- Beds:
- n/a
- Lot size:
- 1.1 Acres
- Baths:
- MLS#:
- 24418012
ADDITIONAL INFORMATION
REDUCED PRICE on this 1.1-acre parcel in a neighborhood of higher-end homes & located 25 minutes from downtown Portland. Close to Forest Park trailheads & situated off NW Skyline Blvd on a paved, dead-end street. Public water & electric located in-street. Septic system will be required for any development. Zoned RF (Residential Farm/Forest). Accessed via 15 ft easement from NW Ash St. Private, semi-secluded setting. Skyline Elementary & Middle Schools; Lincoln High School. Let's make a deal!
$499,000
1833 SE 117TH Ave Portland, OR 97216
- Type:
- Single Family
- Sq.Ft.:
- 1,752
- Status:
- Active
- Beds:
- 3
- Lot size:
- 0.21 Acres
- Year built:
- 1956
- Baths:
- 2.00
- MLS#:
- 24164890
- Subdivision:
- MILL PARK
ADDITIONAL INFORMATION
Nestled on a manicured oversized lot, this Mid-Century home blends classic charm with modern updates in a active community. Step inside to a fluid floor plan featuring tasteful upgrades and refined finishes throughout. Exposed beams and vaulted tongue-and-groove cedar ceilings create a warm and welcoming ambiance from the moment you enter. The thoughtfully updated kitchen includes an eat-in counter, a cozy breakfast area, newer cabinetry, sleek granite countertops, and stainless steel appliances—perfect for both everyday dining and entertaining. The spacious dining room, filled with natural light, opens directly to the expansive, fully fenced backyard. The west-facing patio offers a peaceful retreat, ideal for enjoying the afternoon sun, while the garden shed provides extra storage. The en-suite primary bedroom features a walk-in closet, offering both privacy and comfort, while additional bedrooms are generously sized with full closets, perfect for flexible living. Situated in the heart of Mill Park, this home is conveniently located in close proximity to parks, schools, shopping, healthcare facilities, and dining. Easy access to PDX Airport, public transit, and major highways, make it the ideal choice for seamless living.
- Type:
- Condo
- Sq.Ft.:
- 1,003
- Status:
- Active
- Beds:
- 2
- Year built:
- 1969
- Baths:
- 2.00
- MLS#:
- 24341410
ADDITIONAL INFORMATION
Now here is affordable housing. Lots of room, located on the ground floor and it's an end unit. Generous room sizes with large windows for lots of natural light. Enjoy the large fenced patio area just outside the dining room sliding glass doors. The primary bedroom is large with a walk-in closet and a private bathroom with shower. The second bathroom has a tub/shower. In the kitchen and dining area there is nice ceramic tile flooring. The galley kitchen has a good amount of cabinets and counter space. There is also a laundry room with some cabinetry for extra storage. There is convenient carport parking right outside the front door with an additional storage closet plus storage cabinet. Only a short walk to the bus. So contact your agent to arrange a private showing.
$2,349,000
5000 NW 140TH Ave Portland, OR 97229
- Type:
- Single Family
- Sq.Ft.:
- 4,498
- Status:
- Active
- Beds:
- 5
- Lot size:
- 0.26 Acres
- Baths:
- 7.00
- MLS#:
- 24619067
ADDITIONAL INFORMATION
Our vision of midcentury modern living, featuring a unique fusion of Northwest-inspired natural finishes, including rich cedar and striking stone, carefully framed to enhance the home’s inherent charm. This remarkable design offers 5 bedrooms, 6.5 bathrooms, including a thoughtfully crafted casita, perfect for guests or extended family. Equipped with a 3 car garage providing ample parking. The captivating floor plan embraces Oregon’s landscape, with warm, earthy tones, playful shapes, and soft angles that create a harmonious, welcoming atmosphere. The lower-level recreation room, complete with a wet bar and direct access to the backyard, is ideal for entertaining. The optional wine cellar or fitness room adds a touch of personalized luxury. The two-story great room brings an impressive sense of space and light, perfectly blending sophistication and comfort to elevate your living experience.
$1,085,000
5540 SW HEWETT Blvd Portland, OR 97221
- Type:
- Single Family
- Sq.Ft.:
- 2,766
- Status:
- Active
- Beds:
- 3
- Lot size:
- 1.07 Acres
- Year built:
- 1966
- Baths:
- 3.00
- MLS#:
- 24571400
- Subdivision:
- WEST HILLS - Coast Range Views
ADDITIONAL INFORMATION
An Entertainer's Delight! Experience the dramatic circular drive with covered entry to a stunning single-level contemporary home with expansive valley views and privacy. Step into the sophisticated entry which opens to the large living area with vaulted ceilings, double-sided wood-burning fireplace, and floor-to-ceiling windows. The gourmet kitchen is complete with a large eating bar and opens to a formal dining room or family room whichever you prefer and out to the expansive wrap-around deck large enough for multiple conversation areas. The large primary bedroom features 2 walk-in closets and an en-suite bath. 2 additional bedrooms share a full bath and both rooms enjoy the expansive valley views. The large oversized 2-car garage has plenty of storage and work areas. An extra room that sits between the garage entry and kitchen can be used as an office and comes with a full-bath and deck access. Don't miss the opportunity to live in this wonderful home.
$469,800
12664 SE BUSH St Portland, OR 97236
- Type:
- Single Family
- Sq.Ft.:
- 1,785
- Status:
- Active
- Beds:
- 4
- Lot size:
- 0.12 Acres
- Year built:
- 1999
- Baths:
- 3.00
- MLS#:
- 24158536
ADDITIONAL INFORMATION
great home cul-de-sac. Gorgeous sunshine shining into all 4 bdrms, living & family rooms thru well designed & positioned windows. RV parking. new floor, new paint walls.Mall 205, Clackamas Town Center & Gateway. Walk to shopping, Powell Butte Nature Park.
$2,395,000
4972 NW 140TH Ave Portland, OR 97229
- Type:
- Single Family
- Sq.Ft.:
- 4,669
- Status:
- Active
- Beds:
- 6
- Lot size:
- 0.24 Acres
- Baths:
- 5.00
- MLS#:
- 24063238
ADDITIONAL INFORMATION
Step into this extraordinary modern farmhouse, where airy, light-filled spaces blend effortlessly with cozy, organic, and earthy textures. Designed for those who love to entertain or simply savor the comforts of home, this stunning property captivates from the moment you walk in. Boasting 6 generously-sized bedrooms, 5 luxurious bathrooms, including a lower-level guest suite. This home offers space and sophistication for everyone. On the upper floor, you'll find a bonus room with a chic wet bar—perfect for gatherings or easily converted into a 7th bedroom if desired. The main level features a serene primary bedroom retreat, a dedicated study, and a breathtaking two-story great room that floods the home with natural light. A spacious lower-level recreation room opens directly to the backyard patio, creating seamless indoor-outdoor living. With a 3-car garage, an expansive shop/storage area, and a versatile floor plan that suits any lifestyle, this modern farmhouse redefines luxury and comfort. Whether you're hosting friends, creating lifelong memories with family, or simply relaxing in your own private oasis, this home offers the perfect blend of elegance and function
- Type:
- Condo
- Sq.Ft.:
- 329
- Status:
- Active
- Beds:
- n/a
- Year built:
- 1915
- Baths:
- 1.00
- MLS#:
- 24176978
- Subdivision:
- NORTHWEST DISTRICT/Carlton Cou
ADDITIONAL INFORMATION
Tiny home living, condo style! Perfectly located in the heart of the Northwest District, surrounded by charming historic buildings, mature urban landscape and beautiful open spaces. EASY access to all things Portland. This vintage studio condo has all the charm of yesteryear with a modern spin (like in-unit laundry!). Old school tile in the perfectly sized & super functional kitchen. Gas oven/range and a cozy gas fireplace. West facing corner unit has great light and a lovely view. Low HOA Dues include water, trash, gas, sewer + ext. maintenance & insurance. Professionally managed. Pet friendly. No rental cap.
- Type:
- Single Family
- Sq.Ft.:
- 2,644
- Status:
- Active
- Beds:
- 5
- Lot size:
- 0.16 Acres
- Year built:
- 2005
- Baths:
- 3.00
- MLS#:
- 24571313
ADDITIONAL INFORMATION
Welcome to this stunning 5-bedroom home, where luxury meets comfort in every detail. Located on a desirable corner lot, this home offers both curb appeal and privacy. Step inside to be greeted by gleaming granite floors that flow throughout the main living areas, setting the tone for the elegant atmosphere. The spacious kitchen features granite countertops, perfect for both everyday meals and entertaining, while the formal dining room offers an ideal setting for special occasions.This home offers two cozy gas fireplaces – one in the formal living room and the other in the family room – creating warm and inviting spaces to relax. Tall ceilings enhance the open, airy feel, allowing natural light to pour in and brighten the room. The primary bathroom features a Jacuzzi bathtub, offering a serene space for relaxation.Outside, enjoy the added privacy of a fenced yard, ideal for outdoor gatherings or quiet moments. The in-home monitor system not only enhances security but also allows convenient communication with family members throughout the home. Additional features include an over-sized garage, providing ample space for your vehicles and storage needs, and a 14 x 21 foot awning with remote. The lower level offers 200 square feet of extra storage, perfect for keeping your home organized and clutter-free.Enjoy the convenience of a vacuum system throughout the home, making cleaning a breeze. The home is also topped with a durable tile roof, adding a touch of classic charm and longevity. Situated in a quiet neighborhood, near schools, parks, and shopping, this home combines luxury, privacy, and convenience.Don't miss the opportunity to make this exceptional home your own! [Home Energy Score = 6. HES Report at https://rpt.greenbuildingregistry.com/hes/OR10233276]
$250,000
NW THURMAN ST Portland, OR 97210
- Type:
- Land
- Sq.Ft.:
- n/a
- Status:
- Active
- Beds:
- n/a
- Lot size:
- 0.23 Acres
- Baths:
- MLS#:
- 24350357
ADDITIONAL INFORMATION
Tired of seeing homes that just aren't quite right? Luckily, here is a chance to craft your own slice of paradise! This is one of the rare remaining buildable lots in the highly coveted Willamette Heights neighborhood. Your custom dream home could be nestled in this tranquil 1/4 acre lot, with achievable views of the river, mountains and city. An amazingly convenient location only minutes away from the bustling Nob Hill neighborhood and freeway access. While conveniently located, it also feels secluded and private as it is only a few blocks to Forest Park. Call your favorite architect and builder today and ask them to help you design your dream home.
$1,099,900
9248 SW MACKAYLA Pl Portland, OR 97223
- Type:
- Single Family
- Sq.Ft.:
- 3,289
- Status:
- Active
- Beds:
- 4
- Lot size:
- 0.18 Acres
- Year built:
- 2024
- Baths:
- 3.00
- MLS#:
- 24217970
- Subdivision:
- METZGER
ADDITIONAL INFORMATION
Just completed, this Craftsman home is tucked away in a new subdivision just blocks from Metzger Park. Built by local, award winning Street of Dreams builder, your home has an elegantly finished great room with built ins, Twighlight fireplace leading to your partially covered deck with level fenced backyard abutting a wooded green space. Entertain in your gourmet kitchen equipped with large quartz island, stainless steel Jen-Air appliance package, pantry and an abundance of storage space(under cabinet lighting is a plus). Included on the main floor are a full bathroom, formal dining room and den. Primary Suite has vaulted ceiling and includes walk-in closet with full length mirror. Walk in shower, soaking tub with private view of woods, and classic double vanity complete this tranquil area. 3 more bedrooms(1 with vaulted ceiling), Bonus room with vaulted ceiling, 3rd full bathroom and laundry room with built in sink and cabinets all included on the 2nd floor. Pre-wired for EV charging outlet, indoor fire sprinkler system and outdoor automatic sprinkler systems included, is also pre-plumbed for VAC, and wired for heaters over the back patio. Easy access to highways and shopping.
- Type:
- Condo
- Sq.Ft.:
- 1,126
- Status:
- Active
- Beds:
- 2
- Year built:
- 1996
- Baths:
- 2.00
- MLS#:
- 24379657
- Subdivision:
- QUINTET CONDO
ADDITIONAL INFORMATION
Beautifully updated 2 bedroom 2 bath condo in the desirable Quintet Community. 17 gorgeous acres of manicured grounds surround the light and bright unit. The condo has been lovingly been updated with bamboo floors throughout main living areas and carpet in the bedrooms. Stylish kitchen with quartz counter tops. Cozy gas fireplace in the living room, a designated dining area and covered balcony for everything from grilling to sipping your morning coffee. In unit laundry with washer and dryer included. Condo unit has 2 parking spaces ( tandem) in the secured parking area under the building. Nothing to do but move in and enjoy all the amenities the community has to offer which include a comfortable club house with library, full weight room, lap pool, sauna, jacuzzi, 2 lighted tennis courts, 4 pickle ball courts and much more. Amazing location with excellent access to NW, hwy 26, hwy 217 and Saint Vincent's. Community is non-smoking and pet policy is restricted to 2 pets with a 15lbs max weight. Schedule your showing today!
$599,900
5221 SW DOSCH Rd Portland, OR 97239
- Type:
- Single Family
- Sq.Ft.:
- 2,184
- Status:
- Active
- Beds:
- 4
- Lot size:
- 0.24 Acres
- Year built:
- 1950
- Baths:
- 2.00
- MLS#:
- 24249371
ADDITIONAL INFORMATION
Alluring Mid-Century Daylight Ranch. This charming home boasts 2184 sqft, 4 bedrooms, 2 baths, 2 spacious separate living areas, & 2-car garage. Upon entering the home, you are greeted by gorgeous laminate floors throughout the entire home. The desirable floor plan is an excellent fit for multi-generational living. The inviting living room is cozy with a wood-burning fireplace adorned with plenty of oversized windows that flood the space with natural light, creating a comfortable atmosphere. The kitchen is perfect for entertaining with a large slider off the deck while featuring refreshed cabinets, custom tile backsplash, modern hardware, stainless steel appliances, and complemented by an abundance of overflowing light. The formal dining room exudes elegance with its graceful design and private view of mature landscaping, seamless for hosting intimate gatherings and memorable meals. Bathrooms on both levels have been tastefully updated. The primary bedroom located on the main level includes custom built-in, providing ample space to neatly organize belongings and optimize the room's functionality. Plus, an additional generously sized guest bedroom on the main level. Lower level is a delight with a large family room with its own separate exterior entrance, fireplace, and massive windows, making a light & bright setting. 2 more sizeable bedrooms downstairs. Supplementary bonus flex room, ready for your ideas. The expansive private deck is great for hosting or relaxing while enjoying the greenery. The extensive, serene backyard provides ample space for outdoor activities or hobbies with a covered patio and garden beds. Don't miss your opportunity! Open House Saturday 11-1 PM.
$1,100,000
2342 NW PINNACLE Dr Portland, OR 97229
- Type:
- Single Family
- Sq.Ft.:
- 3,645
- Status:
- Active
- Beds:
- 3
- Lot size:
- 0.26 Acres
- Year built:
- 2002
- Baths:
- 3.00
- MLS#:
- 24226802
ADDITIONAL INFORMATION
Welcome to 2342 NW Pinnacle, a custom-built, architecturally designed, one-owner home crafted to optimize the spectacular valley views and accommodate one-level living (optional). Situated on a developer-reserved lot, this property boasts one of the community's most outstanding views, offering total privacy.The main level features a spacious primary suite and a private office, ideal for working from home or quiet relaxation. A second office space is also conveniently located on this level.The gourmet kitchen, equipped with top-end appliances, opens seamlessly to the family room and extends to an 800 sq. ft. deck with stunning valley views—perfect for entertaining or enjoying outdoor living. Natural light floods the home through 20-foot ceilings and expansive south-facing windows, creating an open, airy ambiance.The lower level includes a large bonus room ready for a media or game room and a flexible space suitable for a gym or studio, plus two generous bedrooms and a full bathroom. The outdoor spaces feature a private garden and fenced flat areas, providing a peaceful space for pets to play.Attention to detail and superb quality are evident throughout this unique home. [Home Energy Score = 4. HES Report at https://rpt.greenbuildingregistry.com/hes/OR10233066]
Open House:
Saturday, 11/16 12:00-4:00PM
- Type:
- Single Family
- Sq.Ft.:
- 2,416
- Status:
- Active
- Beds:
- 3
- Lot size:
- 0.09 Acres
- Year built:
- 2017
- Baths:
- 3.00
- MLS#:
- 24220344
- Subdivision:
- CRESTON - KENILWORTH
ADDITIONAL INFORMATION
Open House 11/16 from 12pm to 4pm! Better than new 2017 Renaissance Home in the highly sought-after Creston-Kenilworth neighborhood! This home has been meticulously maintained. This charming bungalow offers all of the conveniences, quality and energy efficiency you expect from Renaissance with all the charm of a Portland Bungalow. From 9' ceilings on the main floor, wainscoting in the entry, box beams in the Great Room with gas FP, built-ins. Gourmet kitchen with expansive pantry, quartz counters and farmhouse sink! The dining room overlooks the outdoor covered living which is complete with a cedar tongue and groove ceiling. This home was designed for entertaining. The fully fenced yard with raised garden beds is fully irrigated and extremely private with a park-like setting. Primary suite has a spa-like feel with a dual vanity, tile shower and a generous walk-in closet! Upstairs retreat/loft area can be bonus, second office. High-end finishes throughout including solid maple hardwoods! Laundry room includes sink and cabinetry for storage. Easy to show! This home could not be duplicated in the city of Portland today due to new zoning changes which took place in August 2021 and will not last long. This quiet tree lined street is a bikers and walkers dream offering a walkscore of 85! Minutes to Creston Park, restaurants, coffee, shopping and more! Easy freeway access.
- Type:
- Single Family
- Sq.Ft.:
- 1,897
- Status:
- Active
- Beds:
- 3
- Lot size:
- 0.34 Acres
- Year built:
- 1955
- Baths:
- 2.00
- MLS#:
- 24423417
- Subdivision:
- Metzger
ADDITIONAL INFORMATION
Welcome to your dream Mid-Century Ranch, beautifully remodeled & perfectly situated in SW Portland, WA County—close to shopping, schools,& convenient I-5 access. This gem offers the perfect blend of modern luxury & serene living.Step inside to a bright and welcoming living room, featuring a cozy gas fireplace and impeccably refinished original oak hardwood floors that flow seamlessly through the hall into the 2nd & 3rd bedrooms.The gourmet chef's kitchen is a standout, boasting stainless steel appliances, sleek white shaker cabinets, & dedicated prep station with ample counter space, a 2nd. sink, & extra cabinetry for storage needs.The formal dining room opens to the backyard through elegant French doors, leading to a covered deck, a gazebo with Storm Shell-TV, & cozy firepit—ideal for year-round entertaining.The primary suite is a true retreat, featuring a stunning barn door entrance, vaulted & beamed ceilings, large windows, & walk-in closet. The fully remodeled spa-like bath is complete with a jetted tub, a tiled shower, double sinks, & large vanity. The bath also includes a full-length mirror cleverly integrated into the door for added convenience.A second remodeled hall bath offers a spacious, walk-in, fully tiled shower with glass doors. The family room or fitness space opens directly to the backyard through another set of French doors, making indoor-outdoor living a breeze.The generously sized laundry room comes equipped with a washer & dryer, a full wall of cabinetry, & plenty of space for additional storage, including room for a freezer.Outside, the backyard is a gardener's paradise, featuring a sparkling 2021 greenhouse ready for your green thumb. The double gates on the driveway provide easy access to an RV/parking pad with plenty of room to add a detached garage if desired.An adorable 30x16 outbuilding with 220 electric offers endless possibilities-perhaps an ADU-(Check with WA County)Come experience all this beautifully remodeled home offers!!
- Type:
- General Commercial
- Sq.Ft.:
- 3,095
- Status:
- Active
- Beds:
- n/a
- Lot size:
- 0.69 Acres
- Year built:
- 1965
- Baths:
- MLS#:
- 24547646
ADDITIONAL INFORMATION
A small commercial warehouse on 3-tax lots - lots of possibilities here! The existing house is a tear-down. There is a paint booth enclosure, 3-phase power & 3 separate meters! Three loading doors (height;10ft, 9ft, 10.5ft), and 212ft of Johnson Creek BLVD Frontage! Buyer to perform due diligence to determine viability of desired use. Currently home to an active cannabis license with a non-conforming use in place - call to discuss this if there is specific interest in this. Tenant-occupied, so no trespassing on property please (must have scheduled appt - call LA to schedule).
$805,000
14467 NW ALTA Ln Portland, OR 97229
- Type:
- Single Family
- Sq.Ft.:
- 3,038
- Status:
- Active
- Beds:
- 5
- Lot size:
- 0.13 Acres
- Year built:
- 1996
- Baths:
- 3.00
- MLS#:
- 24569107
- Subdivision:
- OAK MEADOWS
ADDITIONAL INFORMATION
Gorgeous Move in ready home in sought after Bethany neighborhood. New exterior paint, newer roof, newer hypoallergenic flooring and new fixtures. Quiet, light and bright with lots of windows vaulted ceiling. Spacious rooms with 2 separate living ; perfect for multi-generational living or ADU. 1st floor with 2 bedrooms and office, kitchenette, living and nook with access to a gardener backyard. 2nd floor with main kitchen, butler's pantry with granite countertops, updated cabinetry, open and bright with high ceiling, a dining room, and a family room. Hardwood flooring throughout with wool carpet in all bedrooms. Master bedroom suite with walk in closet & tub. 2 other bedroom with updated bathroom. Washer dryer and appliances are included. Fenced backyard with organic vegetables and berries. Custom made shed. Walking distance to trails, tennis court, pickleball court. Minutes to HWY 26, schools, groceries, restaurants.
$619,900
11030 SW ADELE Dr Portland, OR 97225
- Type:
- Single Family
- Sq.Ft.:
- 2,270
- Status:
- Active
- Beds:
- 4
- Lot size:
- 0.07 Acres
- Year built:
- 2003
- Baths:
- 3.00
- MLS#:
- 24040774
ADDITIONAL INFORMATION
Move in ready! Are you looking for a nice and quite neighborhood? Look no further. This is the one. This beautiful home located in a central area. Easy to commute between Portland and Beaverton. This home boast 4 bedrooms with 1 bedroom on main floor, 2.5 baths, 2 car garage. Enjoy open foyer with high ceilings and open floor plan that includes spacious living room and formal dining. Updated kitchen with quartz countertop, eating bar and high end stainless steel appliances. A large family room features with a fireplace leading to a large deck. All bathrooms are updated with quartz countertop. High end counter depth stainless steel refrigerator, washer & dryer and central air are included. This is a must see, too many to list.
- Type:
- Single Family
- Sq.Ft.:
- 1,076
- Status:
- Active
- Beds:
- 3
- Lot size:
- 0.18 Acres
- Year built:
- 1952
- Baths:
- 1.00
- MLS#:
- 24002327
- Subdivision:
- Glendoveer Area
ADDITIONAL INFORMATION
Enjoy the view of a pristine, undiscovered neighborhood park from this great property, nestled on a large oversized lot. Located on a peaceful dead end street, this property offers a tranquil, maintenance free living experience with multiple upgrades throughout including a newer roof, newer windows, refreshed exterior, and modern interior finishes which offer both comfort and style - perfect for those seeking a serene retreat with easy upkeep! Seller offering a Credit for Buyer's closing costs. After your tour take a stroll around the 1/4 mile walking path in the park and check out the play equipment up at the South end along with the 3 block long dog park on the north end. This neighborhood park is not well known so provides a peaceful atmosphere in and around its borders. Within 4 blocks is Glendoveer Golf Course, a 240 acre park offering a 2 mile nature trail and a fun brewery to visit for a great happy hour after your workout! Multiple shopping & other dining choices are also nearby with an easy commute to trendy commercial strips and freeway entrances. Previously rented for $2295/month. Seller is a licensed Oregon real estate Broker. [Home Energy Score = 3. HES Report at https://rpt.greenbuildingregistry.com/hes/OR10200040]
- Type:
- Condo
- Sq.Ft.:
- 613
- Status:
- Active
- Beds:
- 1
- Year built:
- 1990
- Baths:
- 1.00
- MLS#:
- 24418179
ADDITIONAL INFORMATION
Lender paid interest rate buy down available! Seller concessions also available! Enjoy the breathtaking view of Portland from your living area or the rooftop deck of this Goose Hollow SW Hills Condo! This 1 bedroom loft unit includes in unit laundry, an assigned parking spot, and assigned storage in the parking garage. Inside the unit you will find all brand new flooring, brand new kitchen sink, granite countertops, and oven range, as well as brand new light fixtures and window blinds. Don't miss the hatch door for access to storage under the loft bedroom and the built in closet organizer in the bedroom. Enjoy the benefits of a dead end street, while still being blocks away from MAX Lightrail Station, Lincoln High School, Providence Park, and many more amenities and attractions! All appliances included.
$499,999
4826 SE 113TH Ave Portland, OR 97266
- Type:
- Single Family
- Sq.Ft.:
- 2,267
- Status:
- Active
- Beds:
- 5
- Lot size:
- 0.5 Acres
- Year built:
- 1910
- Baths:
- 2.00
- MLS#:
- 24194505
ADDITIONAL INFORMATION
Vacant, & monitored by camera. We have additional pics.
$494,000
364 NE 78TH Ave Portland, OR 97213
Open House:
Saturday, 11/16 1:00-4:00PM
- Type:
- Single Family
- Sq.Ft.:
- 1,520
- Status:
- Active
- Beds:
- 3
- Lot size:
- 0.06 Acres
- Year built:
- 2001
- Baths:
- 3.00
- MLS#:
- 24189024
- Subdivision:
- ROSEWAY HEIGHTS/MONTEVILLA
ADDITIONAL INFORMATION
Welcome to your new sanctuary! This beautifully remodeled home (2022-2023) offers a perfect blend of sophisticated design and modern amenities. With 3 bedrooms and 2 1/2 bathrooms, there's plenty of space for both you and your guests.The heart of the home is the kitchen, completely redesigned to perfection. It features high-end stainless steel appliances, a gas range, and a matching stainless steel range hood. Quartz countertops, custom cabinetry, and a vibrant, colorful backsplash add a touch of elegance and warmth.The bathrooms are equally impressive, with elegant granite countertops and a luxurious walk-in shower. The living room is anchored by a stunning, modern stone-faced gas fireplace, creating a cozy and inviting atmosphere. Throughout the home, white oak floors beautifully complement the entire redesign.Additional upgrades include a new roof, HVAC system, tankless hot water heater, fresh paint (inside and out), siding, and insulation.Walk Score: 86 Bike Score: 99! [Home Energy Score = 9. HES Report at https://rpt.greenbuildingregistry.com/hes/OR10190064]
$824,900
3535 SE INSLEY St Portland, OR 97202
- Type:
- Single Family
- Sq.Ft.:
- 2,965
- Status:
- Active
- Beds:
- 4
- Lot size:
- 0.19 Acres
- Year built:
- 1950
- Baths:
- 2.00
- MLS#:
- 24684639
- Subdivision:
- REED
ADDITIONAL INFORMATION
Start the day with your head in the clouds! A bright skylight, crisp tile shower and custom cherry vanity make your private ensuite bathroom feel like a zen retreat. Downstairs in the spacious kitchen you’ll find miles of countertops, a full pantry, and a sunny breakfast nook! With a deck out the kitchen door, BBQing has never been easier. Gleaming oak floors begin in the sunny dining room, flowing into the cozy coved ceiling living room where a wood burning fireplace promises to take the edge off cool winter nights. Three more bedrooms and another full bath on the main round out a perfect floor plan. The large, dry basement has good head height and room for storage, a workshop, a home gym and more. The backyard is a cottage garden anchored by irrigated raised beds and a paver patio. Cafe lights create nighttime garden magic! Don’t miss the secret art studio in the garage! Quality updates throughout, including new roof and exterior paint in 2024. All this just minutes from downtown Woodstock - a cornucopia of food, drink, coffee and groceries! Close to Reed’s beautiful campus with lots of great walking and jogging pathways, Reed Canyon nature preserve, and community cultural events. [Home Energy Score = 2. HES Report at https://rpt.greenbuildingregistry.com/hes/OR10232629]

Portland Real Estate
The median home value in Portland, OR is $539,000. This is higher than the county median home value of $478,700. The national median home value is $338,100. The average price of homes sold in Portland, OR is $539,000. Approximately 50.37% of Portland homes are owned, compared to 44% rented, while 5.63% are vacant. Portland real estate listings include condos, townhomes, and single family homes for sale. Commercial properties are also available. If you see a property you’re interested in, contact a Portland real estate agent to arrange a tour today!
Portland, Oregon has a population of 647,176. Portland is less family-centric than the surrounding county with 31.59% of the households containing married families with children. The county average for households married with children is 31.66%.
The median household income in Portland, Oregon is $78,476. The median household income for the surrounding county is $76,290 compared to the national median of $69,021. The median age of people living in Portland is 37.9 years.
Portland Weather
The average high temperature in July is 80.5 degrees, with an average low temperature in January of 36.4 degrees. The average rainfall is approximately 42.8 inches per year, with 2.6 inches of snow per year.

