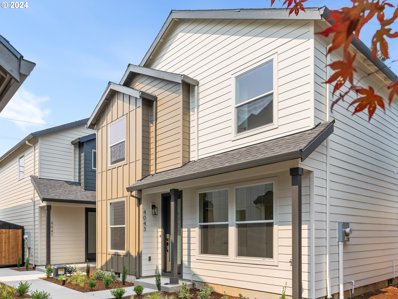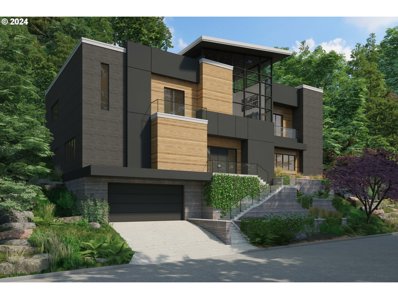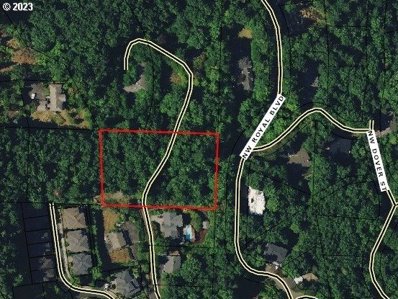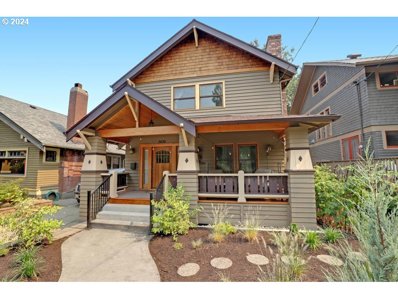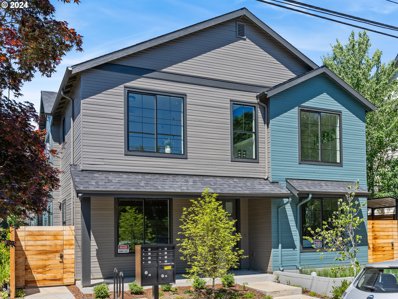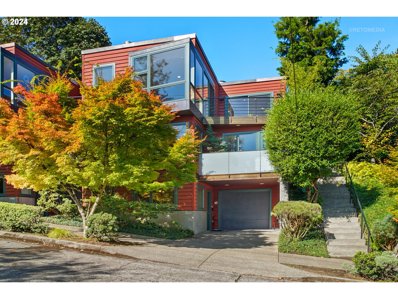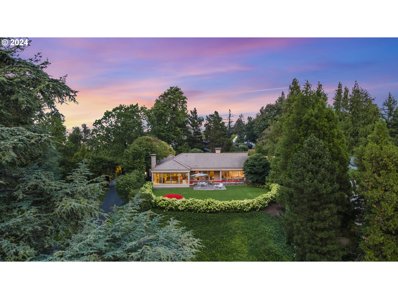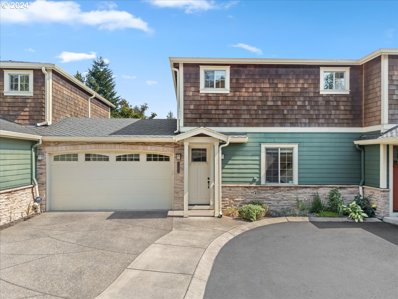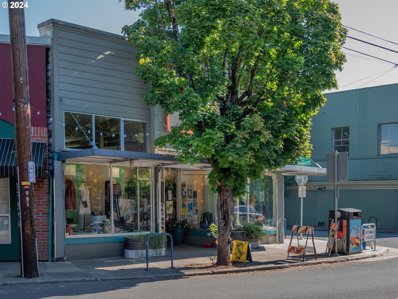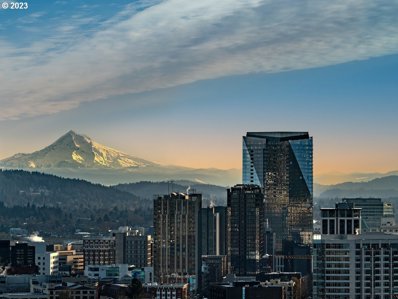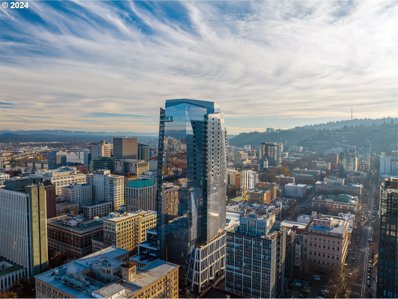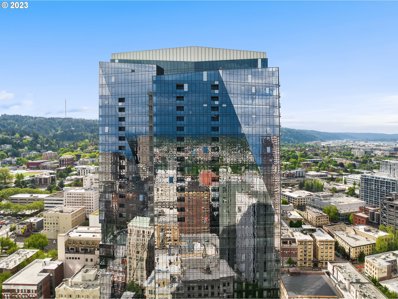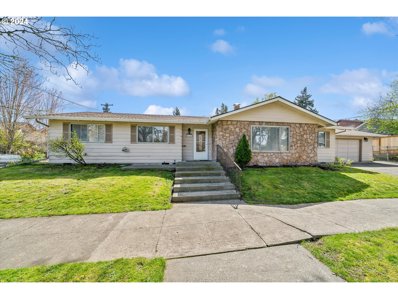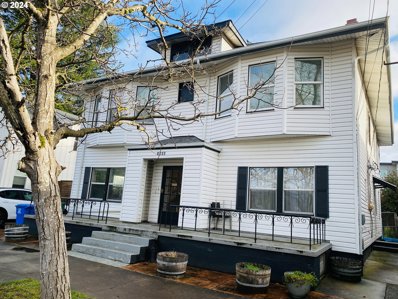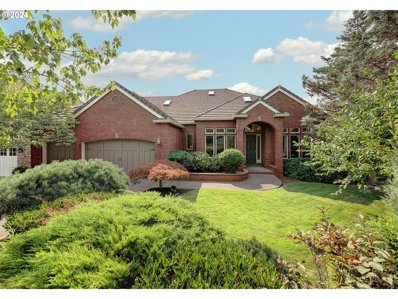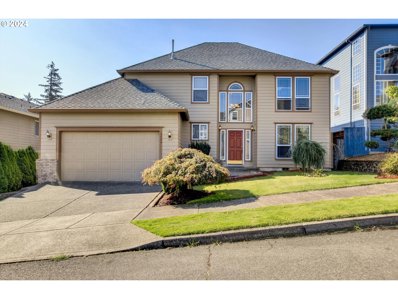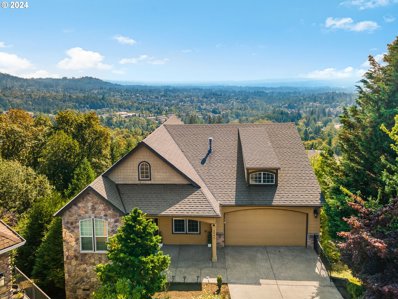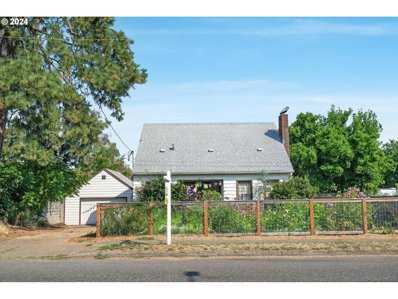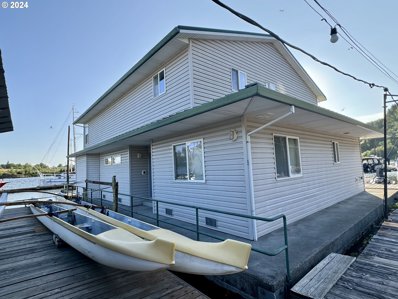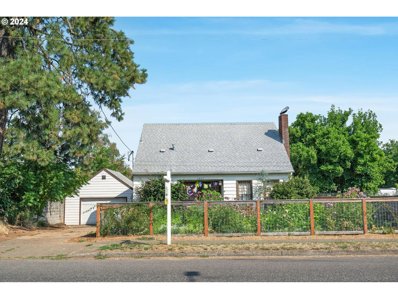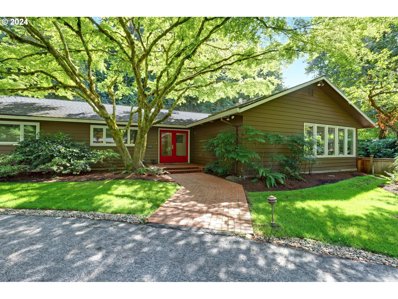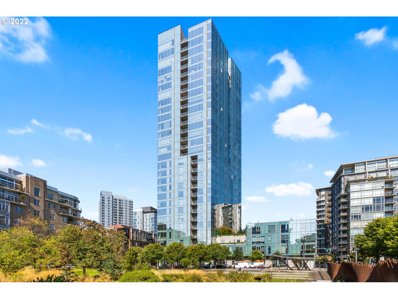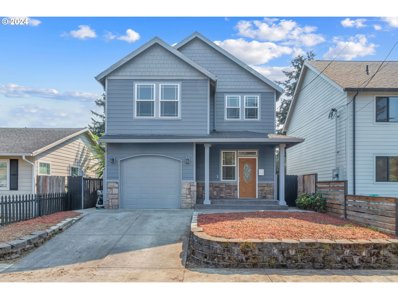Portland OR Homes for Rent
$369,900
4043 SE 115th Ave Portland, OR 97266
- Type:
- Single Family
- Sq.Ft.:
- 1,015
- Status:
- Active
- Beds:
- 2
- Year built:
- 2024
- Baths:
- 3.00
- MLS#:
- 24586440
- Subdivision:
- POWELLHURST - GILBERT
ADDITIONAL INFORMATION
No money down - 100% financing options available! Fee simple, no HOA! Discover a beautifully designed 4-bedroom home in the desirable Powellhurst-Gilbert neighborhood! Step inside to be welcomed by an open concept floor plan, where warm tones and an abundance of natural light create a welcoming atmosphere. The kitchen is a chef’s delight, featuring extensive tilework, custom cabinetry, and gleaming stainless steel appliances. Upstairs, retreat to the serene primary suite, along with an additional spacious bedroom and a stylishly appointed bathroom. Enjoy the convenience of having parks, coffee shops, restaurants, and groceries all within half a mile. This home offers both comfort and a prime location—don’t miss your chance to experience it! Enjoy the peace of mind only new construction offers with a 1 year builder warranty! (List price is subject to the buyer qualifying for the Portland Housing Bureau - System Development Charge exemption program to promote affordable housing in Portland, call for more info.)
$129,000
NW MACLEAY BLVD Portland, OR 97210
- Type:
- Land
- Sq.Ft.:
- n/a
- Status:
- Active
- Beds:
- n/a
- Lot size:
- 0.18 Acres
- Baths:
- MLS#:
- 24585064
ADDITIONAL INFORMATION
Great build-able 100'x77' lot in prestigious Kings Heights. Artistic rendering is for demonstrative purposes only. Buyer to do own due diligence regarding all aspects of property's feasibility as it relates to buyers intended use/development. Territorial and possible city views with southern exposure. Located across the street from home at 140 NW Macleay Blvd. Prime location, minutes from Forest Park and all of the restaurants, bars, cafes and shopping on Northwest 23rd & 21st.
$300,000
327 NW ROYAL Blvd Portland, OR 97210
- Type:
- Land
- Sq.Ft.:
- n/a
- Status:
- Active
- Beds:
- n/a
- Lot size:
- 1.53 Acres
- Baths:
- MLS#:
- 24341282
ADDITIONAL INFORMATION
Where else can you find 1.53 acres in NW Portland for this price? Potential views of city lights, Fremont Bridge, and Mt's.from your custom home on this special treed lot just below Meridian Ridge Dr. Bring your own builder or your own plans. Minutes to downtown Portland, Forest and Macleay Parks and easy access to Hwy 26 and Hwy 217. Hiking, Cycling and transit immediate. Buyer to do own due diligence w/ City of Portland and Multnomah Co. for development opportunities. * Renderings are solely conceptual*
$995,000
3436 NE 21ST Ave Portland, OR 97212
- Type:
- Single Family
- Sq.Ft.:
- 3,038
- Status:
- Active
- Beds:
- 6
- Lot size:
- 0.09 Acres
- Year built:
- 1917
- Baths:
- 3.00
- MLS#:
- 24465704
ADDITIONAL INFORMATION
This home is Amazing!! A mountain feel while living in city! Nestled in the heart of the Irvington neighborhood, this modern cabin-style home offers a harmonious blend of rustic charm and contemporary comfort. Recently expanded with a newly added second floor, the home now boasts even more space to enjoy its urban surroundings.Once inside you'll find vaulted ceilings that create an open, airy atmosphere upstairs, while exposed wood trim and tongue-and-groove cedar accents on the walls and ceilings evoke the warmth of a cozy mountain retreat. Natural light floods the living areas, highlighting the craftsmanship and unique architectural details. Perfect for those seeking a peaceful escape with modern conveniences, this home embodies the best of Pacific Northwest living. You're gonna love this vibe! Don't let it's proximity to Fremont scare you, it's quiet inside!
- Type:
- Condo
- Sq.Ft.:
- 915
- Status:
- Active
- Beds:
- 2
- Year built:
- 2024
- Baths:
- 3.00
- MLS#:
- 24287769
- Subdivision:
- HOSFORD ABERNETHY
ADDITIONAL INFORMATION
No money down - 100% financing options available! Welcome to prime Hosford Abernethy living at its finest! This breathtaking home is perfectly situated with a phenomenal 95 WalkScore and 100 BikeScore, making it a walker's and cyclist's paradise. Enjoy unparalleled convenience with coffee shops, shopping, and groceries all within a mere 0.05 miles. Nearby parks including Ladd's Rose Gardens Circle and Squares, Brooklyn City Park, and Col Summers City Park offer abundant green spaces and recreational opportunities just steps away. Step inside and be captivated by the designer touches and expansive windows that bathe the home in natural light, complemented by lofty ceilings that create a sense of spaciousness throughout. The chef's kitchen is a culinary dream with expansive tilework, custom cabinetry, and gleaming stainless steel appliances. The spacious living room opens to your own private, fenced yard complete with a patio, ideal for retreating after a long day. Upstairs, discover a luxurious primary suite retreat with all the amenities you deserve, alongside an additional spacious bedroom and bathroom, providing comfort and privacy for all. This home embodies the epitome of modern urban living combined with the tranquility of a park-side location. Don't miss the opportunity to make this exquisite residence your own oasis in the heart of one of Portland's most desirable neighborhoods. Enjoy peace of mind with a 1-year builder warranty! (List price is subject to the buyer qualifying for the Portland Housing Bureau - System Development Charge exemption program to promote affordable housing in Portland, call for more info.)
- Type:
- Single Family
- Sq.Ft.:
- 2,682
- Status:
- Active
- Beds:
- 3
- Lot size:
- 0.05 Acres
- Year built:
- 1993
- Baths:
- 4.00
- MLS#:
- 24461704
ADDITIONAL INFORMATION
Designed by James Meyer, this contemporary townhome residence sits just minutes to downtown and OHSU. Gracious windows frame beautiful views towards the Cascades to the East and North to downtown. These expanded views include Mt. Hood, Mt. Saint Helens, the Willamette River and multiple bridges, and nighttime city lights. The orientation provides an abundance of light and spectacular sunrises. A barbecue and garden area are located just off the entry. The upper level includes tall ceilings in the living and dining rooms and the kitchen. Recently refinished maple hardwood floors throughout this level and include the stairs and landing on each level. The living room includes a gas fireplace. The kitchen offers quality finishes and lots of storage to enjoy cooking and entertaining. The dining area and living room flow seamlessly to a deck with beautiful views, creating a wonderful space for indoor/outdoor entertaining and relaxing. The middle level features both a large primary suite and a spacious junior suite. The primary suite offers a walk-in closet, soaking tub, walk-in shower, and a private deck to enjoy your morning coffee – you will be in your own oasis. The spacious second bedroom includes views to the mountains and downtown. A laundry room with storage rounds out this floor. The lower level boasts a generous studio with a kitchen and an exterior entrance. This space has many flexible options – home office, separate living quarters, or workout space/media room, the possibilities are endless! A full bathroom, large closet, utility/storage room and single-car garage complete this level. The lovely setting is conveniently close to the city – just minutes to downtown Portland, OHSU, the South Waterfront, Terwilliger and the expansive Markham Trail system.
$2,395,000
4444 SW GREENLEAF Dr Portland, OR 97221
- Type:
- Single Family
- Sq.Ft.:
- 5,787
- Status:
- Active
- Beds:
- 4
- Lot size:
- 0.61 Acres
- Year built:
- 1952
- Baths:
- 4.00
- MLS#:
- 24199090
ADDITIONAL INFORMATION
This unique and meticulous residence is truly a work of art. Designed to accommodate both formal and informal gatherings, the welcoming entryway leads to stunning formal areas featuring views of the courtyard and gardens. Enjoy main floor living as well as the luxury of a spa and pool designed by Architect Norman Zimmer. The exterior features a private courtyard, multiple patios, and beautifully landscaped gardens designed by Huntington & Kiest. The 0.61-acre property offers a flat yard, and southwest-facing views, perfect for relaxation and entertainment alike. This residence is ideally located in the Greenhills enclave close to trails, parks, the city, NW Portland and the High Tech area. Sellers are actively working on a Property Tax appeal. [Home Energy Score = 1. HES Report at https://rpt.greenbuildingregistry.com/hes/OR10232304]
Open House:
Sunday, 11/17 1:00-3:00PM
- Type:
- Condo
- Sq.Ft.:
- 2,241
- Status:
- Active
- Beds:
- 3
- Year built:
- 2008
- Baths:
- 3.00
- MLS#:
- 24095584
- Subdivision:
- SYLVAN HIGHLANDS
ADDITIONAL INFORMATION
This beautifully located townhouse in close-in SW Portland offers the perfect blend of convenience and comfort. Just minutes from downtown Portland, the tech corridor, Nike headquarters, Forest Park, the Arboretum, and the Oregon Zoo. The main floor boasts a spacious open layout with hardwood floors, stainless steel appliances, and a cozy fireplace, seamlessly connecting to a private deck through a sliding door. The upper level features a large primary bedroom suite, complete with a fireplace and stunning postcard views of Mt. Hood. The lower level includes two generously sized bedrooms and a large laundry room. With a two-car garage, fresh carpet, over 2,200 square feet of living space, and being located in the highly sought-after Lincoln school district, this townhouse is a rare find offering unbeatable value.
$1,000,000
8621 N LOMBARD St Portland, OR 97203
- Type:
- General Commercial
- Sq.Ft.:
- 3,576
- Status:
- Active
- Beds:
- n/a
- Lot size:
- 0.09 Acres
- Year built:
- 1898
- Baths:
- MLS#:
- 24268260
ADDITIONAL INFORMATION
Historic St Johns bldg, fully leased & has been impeccably restored w/fully upgraded mechanicals, as well as newer exterior, storefronts & windows. The bldg has been demised into 4 beautifully finished commercial units. Tenants are thriving in this prime location in the heart of St Johns. The 2,806 sq. ft. adjacent lot zoned CSd is also available for sale separately. Four solid leases, with varying terms, please get in touch with the listing broker for more information.
$1,400,000
550 SW 10th Ave Unit 2108 Portland, OR 97205
- Type:
- Condo
- Sq.Ft.:
- 1,122
- Status:
- Active
- Beds:
- 1
- Year built:
- 2024
- Baths:
- 2.00
- MLS#:
- 24558180
- Subdivision:
- THE RITZ-CARLTON RESIDENCES
ADDITIONAL INFORMATION
The Ritz-Carlton Residences will change your life.
- Type:
- Condo
- Sq.Ft.:
- 1,041
- Status:
- Active
- Beds:
- 1
- Year built:
- 2024
- Baths:
- 2.00
- MLS#:
- 24369442
- Subdivision:
- THE RITZ-CARLTON RESIDENCES
ADDITIONAL INFORMATION
The Ritz-Carlton Residences will change your life.
- Type:
- Condo
- Sq.Ft.:
- 1,068
- Status:
- Active
- Beds:
- 1
- Year built:
- 2024
- Baths:
- 2.00
- MLS#:
- 24084470
- Subdivision:
- THE RITZ-CARLTON RESIDENCES
ADDITIONAL INFORMATION
The Ritz-Carlton Residences will change your life.
- Type:
- Single Family
- Sq.Ft.:
- 1,586
- Status:
- Active
- Beds:
- 3
- Lot size:
- 0.13 Acres
- Year built:
- 1975
- Baths:
- 2.00
- MLS#:
- 24415601
ADDITIONAL INFORMATION
Location Location! Perched nicely on a corner lot above the Klickatat neighborhood greenway sits this lovely one level 70's ranch. Anchored by two sided stone fireplace in the center of the home this floor plan just flows. 3 beds 2 baths including a primary suite, spacious living/ dining room combo plus a nice multi purpose media type room adjacent the kitchen. Nearly 1600 sq.ft. allows fo ample storage. Bonus sun room off the kitchen area adds another 190 or so square feet.. great for an outdoor dining area. Generous finished attached garage also has many possibilities adding an additional 500 sqft. don't miss this great value! [Home Energy Score = 2. HES Report at https://rpt.greenbuildingregistry.com/hes/OR10075472]
- Type:
- Multi-Family
- Sq.Ft.:
- n/a
- Status:
- Active
- Beds:
- n/a
- Lot size:
- 0.11 Acres
- Year built:
- 1910
- Baths:
- MLS#:
- 24316099
- Subdivision:
- HAWTHORNE / SUNNYSIDE
ADDITIONAL INFORMATION
Super well located 4-unit in the heart of east Hawthorne. Tons of walkthru options for food/drink and shopping. This 1910 beauty has all the charms required, neat little back yard, and some offstreet parking. The units are very generously sized, upper two have covered "deck", lower unit have direct driveway and yard access. Full basement includes common area storage and laundry too.
$1,250,000
4039 NW RIGGS Dr Portland, OR 97229
- Type:
- Single Family
- Sq.Ft.:
- 5,270
- Status:
- Active
- Beds:
- 5
- Lot size:
- 0.23 Acres
- Year built:
- 2003
- Baths:
- 4.00
- MLS#:
- 24547477
ADDITIONAL INFORMATION
Quality craftmanship and tasteful details make this home a must see. Located above Forest Heights, this stately home has beautiful valley views 365 days a year. With its brick facade and cedar siding on the outside, there is 5000 square feet of luxury living on the inside, offering the perfect floor plan for flexible living. Formal spaces for entertaining--a beautiful formal living room and dining room greet you as you enter the home. A generous size kitchen with large family room with fireplace, provides ample space for all to enjoy. A den, with box beam ceilings and built ins is located on the main level and makes the perfect home office. The primary suite is tucked away and is also located on the main level. In addition, there are two bedrooms up and two bedrooms down. Add to this, a large upper level bonus room and a lower level great room with fireplace. Two decks provide outdoor living. The lower deck has overhead heaters for those chilly autumn nights and access to the flat and private backyard. The three car garage allows for ample storage or use the additional lower level flex space for a multitude of hobbies an exercise room, or additional storage. The options are endless in this well maintained home, and at such an incredible value, this is an opportunity you won't want to miss! [Home Energy Score = 5. HES Report at https://rpt.greenbuildingregistry.com/hes/OR10229068]
- Type:
- Single Family
- Sq.Ft.:
- 2,124
- Status:
- Active
- Beds:
- 4
- Lot size:
- 0.14 Acres
- Year built:
- 2001
- Baths:
- 3.00
- MLS#:
- 24434906
ADDITIONAL INFORMATION
Back on market due to failure of financing. Welcome to this beautiful cozy home in Hawthorne Ridge. It offers a functional floor plan with living room, family room, dining room, kitchen and nook on main level and all bedrooms upstairs. New interior paint (in 2024) and newer exterior paint (in 2020), new roof in 2022. Living room open to dining room. Kitchen with granite island and hardwood floor. Family room with fireplace. Enjoy your bbq on a huge covered deck. Spacious master suite with walk-in closet and jetted tub plus shower. Low maintenance on front and back yard with sprinkler system. Built in vacuum for the whole house. All appliances stay! Check this out!!!IOPEN HOUSE 9/15/24 12pm-2pm.
$1,050,000
3945 NW SUNSET Cir Portland, OR 97229
- Type:
- Single Family
- Sq.Ft.:
- 4,177
- Status:
- Active
- Beds:
- 6
- Lot size:
- 0.16 Acres
- Year built:
- 2005
- Baths:
- 4.00
- MLS#:
- 24364241
- Subdivision:
- SKYLINE HEIGHTS
ADDITIONAL INFORMATION
The VIEW is a 10!!! Three Decks to Enjoy the Unobstructed SW Valley/Coast Range Views from nearly every room. Plenty of space to Work,Play or Relax! Spacious Primary Suite on Main Level. Open Floor Plan. Kitchen with SS Appliances including a Viking Professional Gas Range with Convection Bake, 4 Gas Burners and Hood. Spacious Pantry. Up to Six Bedrooms or 4 Bedrooms and 2 Offices, 4 Full Baths. 2 Lower Levels each with Full Baths, Fireplaces and Large Family/Great Rooms. AND,of course,the Gorgeous Valley Views from Decks and Nearly Every Room. Excellent Schools including: Forest Park Elementary, West Sylvan and Lincoln High. Close-in to Downtown/Hi-Tech Corridor, Nike and St Vincent Hospital. Atop of Forest Hts. A MUST SEE! [Home Energy Score = 1. HES Report at https://rpt.greenbuildingregistry.com/hes/OR10232766]
- Type:
- Multi-Family
- Sq.Ft.:
- 3,042
- Status:
- Active
- Beds:
- n/a
- Lot size:
- 0.16 Acres
- Year built:
- 1939
- Baths:
- MLS#:
- 24334662
- Subdivision:
- CULLY
ADDITIONAL INFORMATION
Super-sweet spot in Cully, 2 distinct homes plus an oversized garage/workshop on a large lot! Always wanted your own compound? Well, here's your chance. Potential to add another dwelling unit per the City of Portland's Residental Infill Project. Primary Residence/Unit #A is a roomy 4 bedroom, 2 bath plus a fully finished basement with exterior entrance. It's updated where it counts, new electrical service, panel, water line, water heater, newer roof, furnace, and modern kitchen. The home maintains it's 1930's charm with original wood floors, solid wood doors, stone fireplace, and bountiful garden space. With a finished basement, existing bathroom, exterior entrance...does this scream 3rd unit??? ADU/Unit #B is a 1926 single level home that was given new life via relocation from an adjacent property. This 800 square foot, 2 bedroom, 1 bath transplant sits on a new foundation along with a new roof, water line, and electrical service. Enjoy the private yard on your new front porch or happy hour from your new side deck. Revamp the interior and you'll be ready to roll with either a sweet rental or a fresh new pad for yourself. From this stellar location, walk to all things Portland having coffee, food trucks and brews just down the street. Looking to generate extra income? A multi- generational living situation? At home business/office? Workshop? A friends as neighbors scenario? Potentially live in one house and rent out the other, rent both, add a third unit. Choose your own adventure with the upswing potential of this unique property. Buyer to do their own due diligence for development options. Residential listing #24268936 [Home Energy Score = 1. HES Report at https://rpt.greenbuildingregistry.com/hes/OR10231783]
$799,900
3835 SW 91ST Ave Portland, OR 97225
- Type:
- Single Family
- Sq.Ft.:
- 3,114
- Status:
- Active
- Beds:
- 4
- Lot size:
- 0.37 Acres
- Year built:
- 1939
- Baths:
- 3.00
- MLS#:
- 24209323
ADDITIONAL INFORMATION
Welcome to this delightful, updated traditional home that seamlessly blends modern upgrades with charming vintage touches. Nestled on a generous 0.37-acre lot, this home offers ample space for outdoor hobbies, gardening, and entertainment. Step inside to discover a host of recent improvements. The sunlit interior boasts refinished hardwood floors, energy-efficient windows, fresh paint, and luxury vinyl plank flooring in the lower level. Enjoy cozy evenings by the electric fireplace or whip up gourmet meals in the stylishly upgraded kitchen featuring stainless steel appliances, solid surface countertops, a chic tile backsplash, and a sunny breakfast nook perfect for morning coffee. On the main floor, a delightful period bathroom with classic pink and black tiles transports you back in time, while modern French doors in the bedroom open directly to a serene deck—your perfect outdoor retreat. The lower level offers versatility with a spacious entertainment room, third bedroom, full bath, and a utility room for convenience. Upstairs, a separate apartment with its own exterior entrance awaits—ideal for potential rental income or easily converted into a stunning primary suite with bonus living space, thanks to the intact stairwell. Outside, the large lot is surrounded by mature landscaping, creating a private oasis and has the potential to create another lot. Spend evenings by the outdoor patio’s fireplace, or let your green thumb flourish in the expansive yard. This home offers endless possibilities for modern living with timeless appeal. Don’t miss the chance to make it yours! Open Sunday 1-3 PM on 10/27!
- Type:
- Single Family
- Sq.Ft.:
- 3,004
- Status:
- Active
- Beds:
- 2
- Year built:
- 1993
- Baths:
- 2.00
- MLS#:
- 24132675
ADDITIONAL INFORMATION
Special floating home in a unique location. Custom built for the marina owners in 1993. Concrete float and home in overall great condition. Walls of windows provide spectacular views of the marina and river. Master suite has two large closets, jetted tub and adjoining office with its own great views of the river. Open floor plan, lots of storage and high ceilings. Central vac, A/C and backup generator. One of a kind.Concrete float quality-built by Larsons Marine and rated a 4 with inspection survey available.
- Type:
- Single Family
- Sq.Ft.:
- 3,042
- Status:
- Active
- Beds:
- 6
- Lot size:
- 0.16 Acres
- Year built:
- 1939
- Baths:
- 3.00
- MLS#:
- 24268936
- Subdivision:
- CULLY
ADDITIONAL INFORMATION
Super-sweet spot in Cully, 2 distinct homes plus an oversized garage/workshop on a large lot! Always wanted your own compound? Well, here's your chance. Potential to add another dwelling unit per the City of Portland's Residental Infill Project. Primary Residence/Unit #A is a roomy 4 bedroom, 2 bath plus a fully finished basement with exterior entrance. It's updated where it counts, new electrical service, panel, water line, water heater, newer roof, furnace, and modern kitchen. The home maintains it's 1930's charm with original wood floors, solid wood doors, stone fireplace, and bountiful garden space. With a finished basement, existing bathroom, exterior entrance...does this scream 3rd unit??? ADU/Unit #B is a 1926 single level home that was given new life via relocation from an adjacent property. This 800 square foot, 2 bedroom, 1 bath transplant sits on a new foundation along with a new roof, water line, and electrical service. Enjoy the private yard on your new front porch or happy hour from your new side deck. Revamp the interior and you'll be ready to roll with either a sweet rental or a fresh new pad for yourself. From this stellar location, walk to all things Portland having coffee, food trucks and brews just down the street. Looking to generate extra income? A multi- generational living situation? At home business/office? Workshop? A friends as neighbors scenario? Potentially live in one house and rent out the other, rent both, add a third unit. Choose your own adventure with the upswing potential of this unique property. Buyer to do their own due diligence for development options. Multifamily listing MLS #24334662 [Home Energy Score = 1. HES Report at https://rpt.greenbuildingregistry.com/hes/OR10231783]
$1,500,000
155 SW MIDVALE Rd Portland, OR 97219
- Type:
- Single Family
- Sq.Ft.:
- 2,868
- Status:
- Active
- Beds:
- 3
- Lot size:
- 0.66 Acres
- Year built:
- 1952
- Baths:
- 2.00
- MLS#:
- 24600634
- Subdivision:
- DUNTHORPE
ADDITIONAL INFORMATION
A rare opportunity to design and update your perfect one level home in a Blue chip Location. Idyllic setting in the coveted neighborhood of Dunthorpe. Large and level sunny lot with stunning trees around the perimeter. A Circular driveway welcomes you to a 1952 Mid Century One Level ranch style home. Structurally and Mechanically strong with original interior & great floorplan. A short distance to downtown Lake Oswego for shopping, dining, groceries, spa services and more. Or just a few blocks to Tryon Creek trailheads for an amazing nature experience. Located in Unincorporated Clackamas County and Lake Oswego School District. New roof and multiple skylights - new High efficiency Heat Pump / AC - Back up gas furnace - On demand hot water - Back up generator connected to the 200 amp panel. Circular driveway
- Type:
- Condo
- Sq.Ft.:
- 780
- Status:
- Active
- Beds:
- 1
- Year built:
- 2016
- Baths:
- 1.00
- MLS#:
- 24005771
- Subdivision:
- COSMOPOLITAN/PEARL DISTRICT
ADDITIONAL INFORMATION
Located in the heart of The Pearl District, this modern gem provides the ultimate in luxury living. This perfectly situated corner condo does not have a shared wall with another unit, allowing for true privacy. In addition to the incredible location and design of this property, the buildings amenities are unparalleled. Floor-to-ceiling windows offer beautiful views of The Fields Park and are complimented by the high-end appliances and finishes complete with a large walk-in closet and abundant storage. A quiet oasis in the heart of the city.
$875,000
7250 SE 122ND Ave Portland, OR 97236
- Type:
- Single Family
- Sq.Ft.:
- 3,373
- Status:
- Active
- Beds:
- 4
- Lot size:
- 0.86 Acres
- Year built:
- 1964
- Baths:
- 4.00
- MLS#:
- 24562815
ADDITIONAL INFORMATION
Located just south of the beautiful Leach Botanical Gardens, with easy freeway access, this home is a must see to appreciate all that it offers. This is a spacious and beautifully maintained 4-bed, 3.5-bath Colonial-style home, set on 0.86 acres of park-like land, includes a separate tax lot offering endless possibilities for expansion, investment or personal enjoyment. With just over 3,300 sq. ft., the home boasts a luxurious primary suite with a steam shower, walk-in closet, and mini-split system for personalized comfort. The kitchen is a delight with granite countertops, an undermount sink, and built-in appliances. Freshly painted interiors create a welcoming atmosphere, while the lower level offers a full bath and plenty of extra storage. Outdoors, enjoy a gorgeous deck, a gazebo wired for a hot tub, raised garden beds and plenty of landscaped beauty. [Home Energy Score = 2. HES Report at https://rpt.greenbuildingregistry.com/hes/OR10232624]
$475,000
6320 SE DUKE St Portland, OR 97206
- Type:
- Single Family
- Sq.Ft.:
- 1,548
- Status:
- Active
- Beds:
- 3
- Lot size:
- 0.05 Acres
- Year built:
- 2008
- Baths:
- 3.00
- MLS#:
- 24488647
- Subdivision:
- BRENTWOOD - DARLINGTON
ADDITIONAL INFORMATION
Move-in-Ready Traditional Home. Open modern kitchen with extensive cabinetry, granite tops, island, and updated appliances. Dining room with slider to new deck. Living room with gas fireplace. Three bedrooms plus a loft upstairs. Vaulted owners suite with walk-in closet. Laundry room upstairs. Central air. Convenient location close to Brentwood City Park, Mt. Scott Community Center, and Woodstock shops and restaurants. Click the virtual tour link for a 3D home tour and floorplan!

Portland Real Estate
The median home value in Portland, OR is $539,000. This is higher than the county median home value of $478,700. The national median home value is $338,100. The average price of homes sold in Portland, OR is $539,000. Approximately 50.37% of Portland homes are owned, compared to 44% rented, while 5.63% are vacant. Portland real estate listings include condos, townhomes, and single family homes for sale. Commercial properties are also available. If you see a property you’re interested in, contact a Portland real estate agent to arrange a tour today!
Portland, Oregon has a population of 647,176. Portland is less family-centric than the surrounding county with 31.59% of the households containing married families with children. The county average for households married with children is 31.66%.
The median household income in Portland, Oregon is $78,476. The median household income for the surrounding county is $76,290 compared to the national median of $69,021. The median age of people living in Portland is 37.9 years.
Portland Weather
The average high temperature in July is 80.5 degrees, with an average low temperature in January of 36.4 degrees. The average rainfall is approximately 42.8 inches per year, with 2.6 inches of snow per year.
