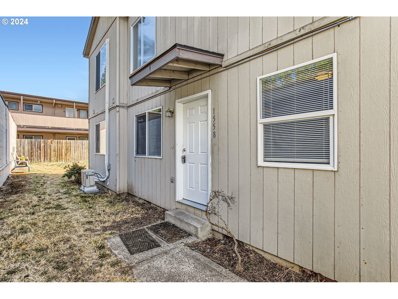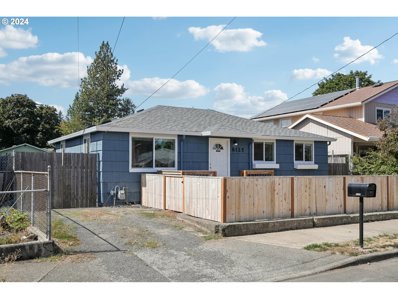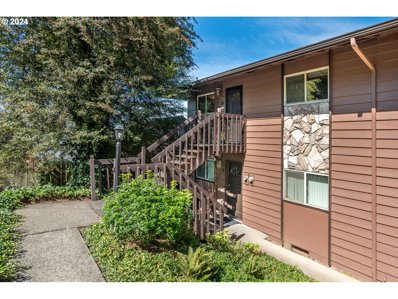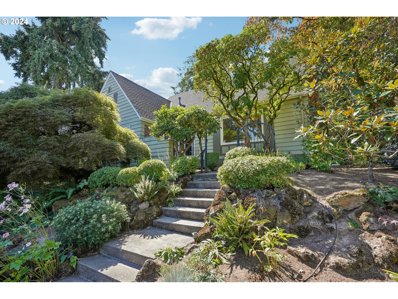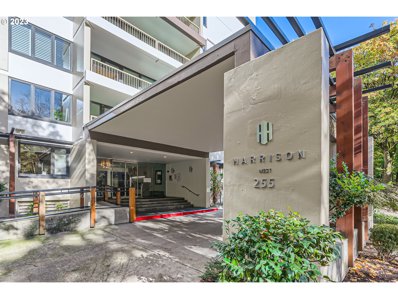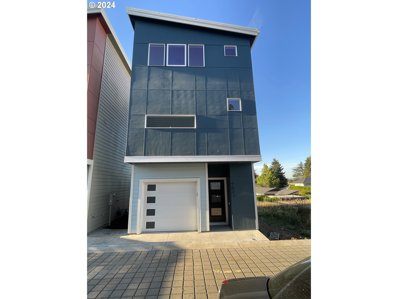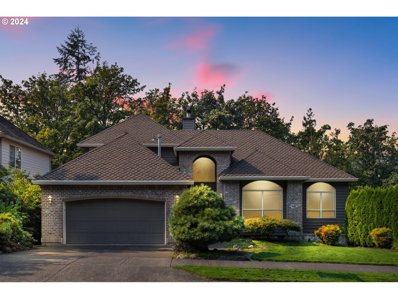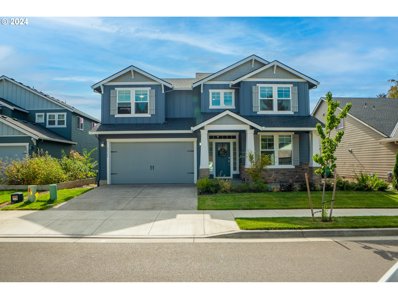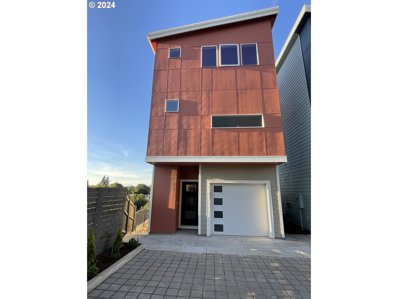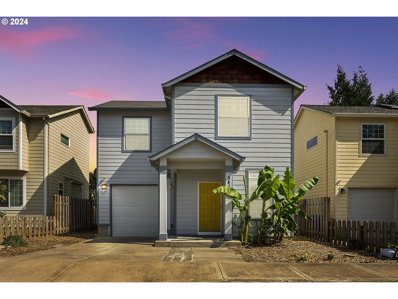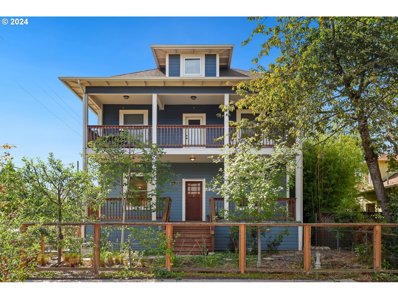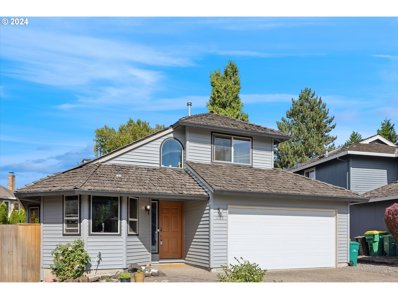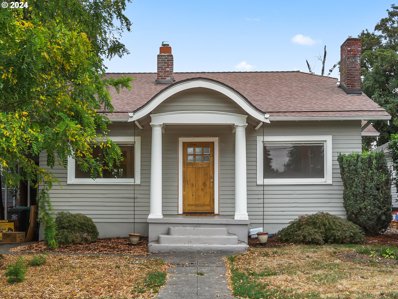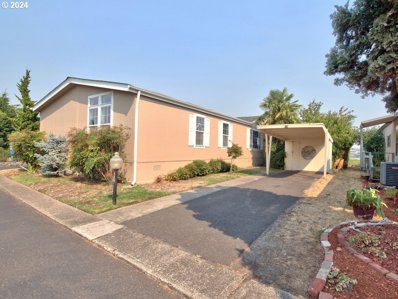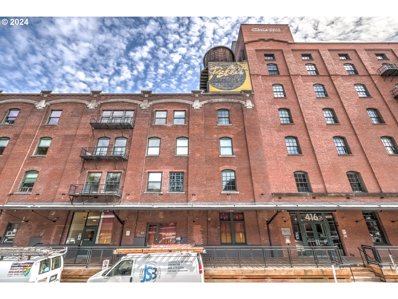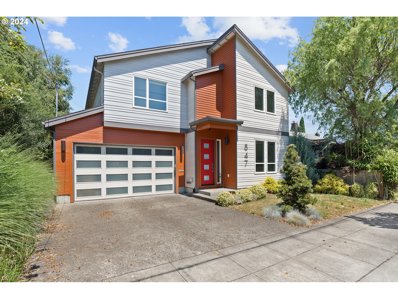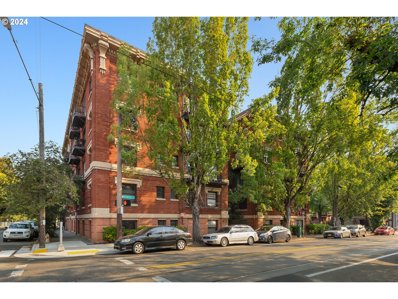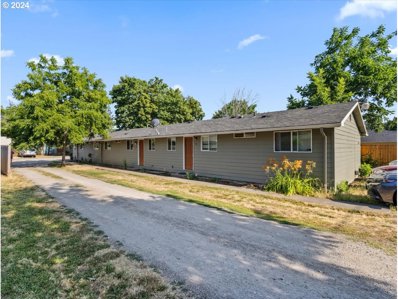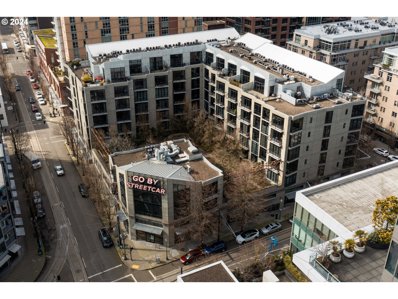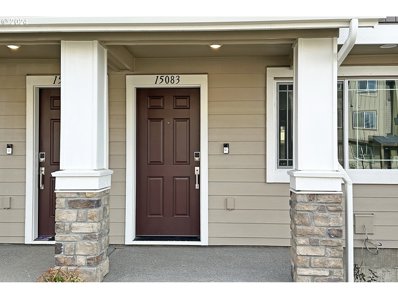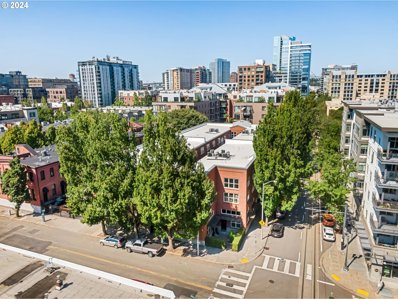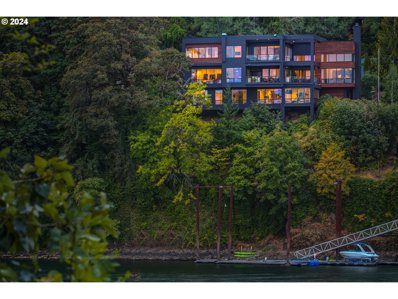Portland OR Homes for Rent
- Type:
- Multi-Family
- Sq.Ft.:
- 1,644
- Status:
- Active
- Beds:
- n/a
- Lot size:
- 0.06 Acres
- Year built:
- 1996
- Baths:
- MLS#:
- 24069684
- Subdivision:
- ROSE CITY PARK
ADDITIONAL INFORMATION
Located in Rose City Park, this 1996-built duplex offers incredible potential with excellent access to Providence, public transit, and a variety of local restaurants and amenities. The lower unit features a comfortable one-bedroom, one-bath layout, perfect for renters or owner-occupants looking to house hack. The spacious upper unit boasts two bedrooms, 1.5 baths, a cozy fireplace, and a brand-new heat pump system for year-round comfort. Both units are positioned on the north side of the property, sharing a common wall with the duplex next door. With the lower unit currently vacant and the upper unit occupied, this property provides immediate income potential with room to increase revenue. Reach out for your private showing.
$420,000
8125 SE 65TH Ave Portland, OR 97206
- Type:
- Single Family
- Sq.Ft.:
- 936
- Status:
- Active
- Beds:
- 3
- Lot size:
- 0.13 Acres
- Year built:
- 1959
- Baths:
- 1.00
- MLS#:
- 24248055
ADDITIONAL INFORMATION
Charming bungalow in SE Portland with a large open yard, and fully fenced front yard and deck. This home boasts a new roof, AC, and exterior paint. The back yard is spacious, and includes the two sheds plus the patio cover for enjoying sunny afternoons. Main living space is open to the kitchen and dining nook which is ideal for entertaining. This home has great natural light in every room. One level living with minimal steps inside. Open house Sunday 9-15-24 1pm-3pm. [Home Energy Score = 6. HES Report at https://rpt.greenbuildingregistry.com/hes/OR10221859]
- Type:
- Condo
- Sq.Ft.:
- 774
- Status:
- Active
- Beds:
- 2
- Year built:
- 1965
- Baths:
- 1.00
- MLS#:
- 24154171
- Subdivision:
- RALEIGH HILLS
ADDITIONAL INFORMATION
Awesome Raleigh Hills location. 2 bedroom, 1 bathroom condo is the end unit on the upper floor. It has a super efficient floor plan that makes it live large. Large kitchen with tons of cabinets and storage. The bathroom has extra storage and some smart finishes. Sliders lead from the living room to a nice wide balcony. The seller has enhanced the home with fresh paint and newer flooring in both bedrooms so that the condo now has hard surface flooring throughout. New water heater installed in 2022. We all know how important storage is in condos, and this one comes with an additional 3 FT x 8 FT storage unit with 8.5 FT high ceiling. The location here is first rate. You’ll have a fantastic array of great eateries to choose from including the brand new Raleigh Hills La Provence. It’s just down the street from both the Hillsdale and the Multnomah Village shopping and restaurant hubs. It's a quick jaunt to your choice of grocers: Albertsons, Fred Meyer & New Seasons. Best of all, you can be either Downtown or in the Westside tech parks in mere minutes. Homes at this price point don’t long in this neighborhood. So, don't hesitate!
- Type:
- Single Family
- Sq.Ft.:
- 3,286
- Status:
- Active
- Beds:
- 4
- Lot size:
- 0.14 Acres
- Year built:
- 1939
- Baths:
- 3.00
- MLS#:
- 24059438
- Subdivision:
- HILLSDALE/BURLINGAME
ADDITIONAL INFORMATION
Step into this charming English-style residence situated on a well-appointed lot enveloped by lush, mature gardens. The property greets you with inviting patios, ideal for hosting guests, and a sport court for added amusement. Upon entry, the home exudes an air of sophistication, beginning with the welcoming living room featuring elegant wood floors, intricate molding, and a cozy ambiance. The formal dining room showcases lovely corner built-ins, while the spacious kitchen boasts abundant storage, an eating bar, gas cooktop, and electric oven. The main floor offers two comfortable bedrooms and a full bathroom. Upstairs, a versatile fourth bedroom awaits, perfect for a den or office, alongside the luxurious primary bedroom. The upper-level bathroom presents a tranquil oasis with a walk-in shower, clawfoot tub, and heated floors for a pampering retreat. Downstairs, a cozy family room beckons relaxation, complemented by a wine storage area. Lastly, the third bathroom provides a rejuvenating experience with a steam shower, offering moments of invigoration and relaxation. Situated near the city center, Hillsdale is a well-liked, historic, walkable neighborhood in Portland known for its tight-knit community, suburban vibe, and offers easy access to the library, farmer's market, community pool and local restaurants. Residents enjoy the convenience of a short commute to downtown while relishing in a relaxed atmosphere. Don't miss this exquisite home in a fabulous neighborhood! [Home Energy Score = 1. HES Report at https://rpt.greenbuildingregistry.com/hes/OR10188576]
$584,950
4607 SE 53RD Ave Portland, OR 97206
- Type:
- Single Family
- Sq.Ft.:
- 1,352
- Status:
- Active
- Beds:
- 3
- Lot size:
- 0.1 Acres
- Year built:
- 1926
- Baths:
- 3.00
- MLS#:
- 24043297
- Subdivision:
- WOODSTOCK
ADDITIONAL INFORMATION
Gorgeously modernized ranch home on a sought-after corner lot in Woodstock! No expense was spared in crafting this renovation to absolute perfection. With 3 bedrooms and 2.5 bathrooms, the spacious primary suite includes a walk-in closet and private deck with new remote-controlled retractable awning, and the two Jack-and-Jill bedrooms share a recently-renovated full bathroom. The open-concept kitchen and living room showcase exposed beams, an island with breakfast bar and brand-new stainless steel appliances. Recent upgrades include a revamped half-bathroom, updated outdoor shower, modern HVAC system, Bluetooth ceiling speakers in both full bathrooms and upgraded floors with new insulation. The stunning patio, covered hot tub on a newer composite deck and "The Orchard" with a variety of fruit trees offer plenty of space for entertaining, all surrounded by a freshly built and painted fence. The oversized one-car garage provides extra storage and workspace. Located near Woodstock Park, local food carts and unique boutiques, this vibrant neighborhood is known for its historic charm, strong community and easy public transportation. Also available for one-year lease.
- Type:
- Condo
- Sq.Ft.:
- 600
- Status:
- Active
- Beds:
- 1
- Year built:
- 1965
- Baths:
- 1.00
- MLS#:
- 24387926
- Subdivision:
- HARRISON WEST PSU OHSU
ADDITIONAL INFORMATION
Why rent in Downtown Portland when you can own? Looking for the perfect part-time Portland Pad? Trying to find the right investment opportunity? You've found it, right here at Harrison West 8G! Check out the kinetic river, mountain and cityscape views from this ultra efficient urban nest. True One-Bedroom layout with private east facing, open-air-terrace. Secured parking for 1 car and additional storage unit included. Super-Fast 1G Fiber Optic Internet Service included in HOA! Community Courtyard and Association Pool, Hot-Tub and BBQ area just waiting for your Summer time adventures. PSU, OHSU and all that downtown Portland has to offer is right at your doorstep or bike, streetcar or TriMet to all the rest. Skidmore, Owings & Merrill designed Harrison West, sits nestled in the historically protected Halprin Open Sequence of parks & fountains in the bustling South Downtown Arts & Education District. Call your agent to schedule a showing today!
$484,500
9031 NE Hoyt St Portland, OR 97220
- Type:
- Condo
- Sq.Ft.:
- 1,404
- Status:
- Active
- Beds:
- 3
- Year built:
- 2023
- Baths:
- 4.00
- MLS#:
- 24230302
ADDITIONAL INFORMATION
Seller will contribute $3,000 towards closing costs. The modern architecture of this brand new home offers an abundance of warmth and custom finishes throughout. The detached condominium is tucked away in a private community of new modern aesthetic homes with pavered streets and charming patios. The home offers a tremendous amount of light, custom cabinets, stone counters and ss appliances to low maintenance luxury vinyl plank floors in the main living areas and high end carpet giving warmth to the bedrooms. No detail was missed in this home. CONDO NEXT DOOR IS FOR SALE TOO. (ML#24147822) [Home Energy Score = 4. HES Report at https://rpt.greenbuildingregistry.com/hes/OR10231522]
$1,020,000
2403 NW BIRKENDENE St Portland, OR 97229
- Type:
- Single Family
- Sq.Ft.:
- 3,578
- Status:
- Active
- Beds:
- 4
- Lot size:
- 0.21 Acres
- Year built:
- 1995
- Baths:
- 4.00
- MLS#:
- 24494734
ADDITIONAL INFORMATION
*Motivated Seller at this Timeless Traditional in Forest Heights* Nestled in the heart of Forest Heights, this stunning home offers a rare blend of elegance, comfort and natural beauty. Imagine waking up every day to breathtaking views of lush, forested green space right in your backyard – your personal sanctuary of peace and tranquility. The expansive Ipe (Brazilian Walnut) deck spans the entire width of the home, on two levels, providing ample locations to enjoy your morning coffee or entertain while soaking in the surroundings. Step inside, and you’ll be greeted by soaring vaulted ceilings that fill the main level with natural light, creating an open, airy ambiance that feels both grand and inviting. The newer Neil Kelly designed kitchen, seamlessly connected to the vaulted family room and cozy kitchen nook, is the heart of the home, and ideal for both everyday living and hosting gatherings. For more formal occasions, the elegant dining room and living room offer the perfect setting. With three levels of living space, this home adapts to your every need. The daylight lower level has a spacious bonus room complete with a wet bar, perfect for movie nights or game days. Also, you’ll find a second primary suite, offering privacy and comfort for guests or multi-generational living. Its separation from the main living areas makes it a peaceful retreat for visitors, allowing them to enjoy their own space while still feeling connected to the rest of the home. Featuring 4 bedrooms, which includes two primary suites, 3.5 baths, and an abundance of windows that bathe every room in natural light, this home is as bright as it is beautiful. Whether you’re relaxing indoors or enjoying the stunning outdoor backdrop, this Forest Heights gem truly has it all. [Home Energy Score = 4. HES Report at https://rpt.greenbuildingregistry.com/hes/OR10200960]
- Type:
- Single Family
- Sq.Ft.:
- 2,594
- Status:
- Active
- Beds:
- 3
- Lot size:
- 0.14 Acres
- Year built:
- 2023
- Baths:
- 3.00
- MLS#:
- 24459115
ADDITIONAL INFORMATION
Discover timeless elegance in this exquisite 3-bedroom, 2.5-bathroom Craftsman home, where classic charm seamlessly blends with contemporary comfort. Nestled in a peaceful neighborhood, this gem features beautiful wood floors throughout and an abundance of natural light. On the main floor, a thoughtfully placed office offers a productive workspace, while the living room features a cozy gas fireplace, perfect for relaxing evenings. The gourmet kitchen boasts granite countertops, stainless steel appliances, an inviting eating bar, and a dining area with a slider leading to a back deck—perfect for outdoor entertaining or enjoying a quiet coffee with views of nature. The primary suite provides a luxurious retreat with a spacious walk-in closet, walk-in shower, double sinks, and a soothing soak tub. Upstairs, you'll find a versatile large bonus room that can serve as a media space, playroom, or additional flex area. The backyard is a blank canvas, ready for your vision to create the ultimate backyard paradise. Conveniently located near Powell Butte Nature Park, schools, dining, and entertainment, this home perfectly blends tranquility with accessibility. Don’t miss your chance to own this captivating Craftsman home!
$484,500
9027 NE HOYT St Portland, OR 97220
- Type:
- Condo
- Sq.Ft.:
- 1,404
- Status:
- Active
- Beds:
- 3
- Year built:
- 2024
- Baths:
- 4.00
- MLS#:
- 24147822
ADDITIONAL INFORMATION
Seller will contribute $3,000 towards closing costs! Brand new luxury modern detached condo in a trendy Montavilla neighborhood! This condo features 3 master suites, master on lower level, incredible open concept kitchen/dining/living spaces with high ceilings and lots of natural light. Vaulted ceilings, stone counters in kitchen and baths, floating cabinets, tile bath floors and stainless appliances. Low HOA covers water, sewer, and garbage! Just minutes from freeway access and airport. CONDO NEXT DOOR IS FOR SALE TOO! (ML#24230302) [Home Energy Score = 4. HES Report at https://rpt.greenbuildingregistry.com/hes/OR10231518]
$400,000
5410 SE 134TH Ave Portland, OR 97236
- Type:
- Single Family
- Sq.Ft.:
- 1,346
- Status:
- Active
- Beds:
- 3
- Lot size:
- 0.05 Acres
- Year built:
- 2007
- Baths:
- 3.00
- MLS#:
- 24147090
ADDITIONAL INFORMATION
Step into this beautifully updated 1,346 sqft detached home, featuring modern upgrades and a fresh, inviting feel. The home has new flooring throughout and new appliances. All bathrooms have been updated with new fixtures and finishes, ensuring comfort and style. Freshly painted inside and out, this home is move-in ready. This property is ready for you to make it your own.
- Type:
- Condo
- Sq.Ft.:
- 1,372
- Status:
- Active
- Beds:
- 3
- Year built:
- 1906
- Baths:
- 2.00
- MLS#:
- 24473809
ADDITIONAL INFORMATION
Welcome to this charming 3-bedroom, 2-bathroom home in the desirable Mount Scott neighborhood. Built in 2017, this modern home features a bright and open layout, with high ceilings and hallways that make it feel even more spacious. Updated bathrooms include heated towel racks and the toilet is bidet ready. The natural light throughout the home adds to its warmth plus the custom blinds throughout add privacy, and the front porch beautifully extends the living space. The mini-split system ensures year-round comfort and low utility bills, while the attached one-car garage, bike room, and extra storage offer plenty of convenience. The fully fenced yard is perfect for outdoor enjoyment and includes fruit trees-multiple apple varieties, apricot, Asian pears. Newer construction means low-maintenance and energy efficient living. Close to public transportation and local hotspots like the new ice cream shop and the vibrant Mercado, this location has it all. Plus, the soon-to-be-open Mr. Scott Community Center will be a fantastic addition to the neighborhood, providing excellent recreational options. This home offers modern comfort in a lively community!
Open House:
Sunday, 11/17 1:00-3:00PM
- Type:
- Condo
- Sq.Ft.:
- 1,124
- Status:
- Active
- Beds:
- 2
- Year built:
- 2007
- Baths:
- 2.00
- MLS#:
- 24336090
- Subdivision:
- TIMBERLAND
ADDITIONAL INFORMATION
Beautiful Timberland Falls Condo in the great Cedar Mill location.Ground floor, one level with two bedrooms separated by a cozy, spacious living room opening to a private patio. Home features a primary suite complete with a walk-in closet, walk in shower. Great room features a gas fireplace, pantry, washer & dryer and a nook right off the kitchen that's perfect for a home office. Close in to schools, shopping, parks, restaurants and bus line. Enjoy the gorgeous trails & dazzling waterfall. OPEN HOUSE SUN 11/17 1-3 PM
$589,900
11125 SW 123RD Pl Portland, OR 97223
- Type:
- Single Family
- Sq.Ft.:
- 1,450
- Status:
- Active
- Beds:
- 3
- Lot size:
- 0.14 Acres
- Year built:
- 1986
- Baths:
- 2.00
- MLS#:
- 24202666
ADDITIONAL INFORMATION
Darling home! Light and bright. Vaulted ceilings. Amazing space to call home. Ideally situated on a quiet, private cul-de-sac, near Summerlake city Park and Englewood Park. The open great room floor plan features a light-filled, vaulted living room that seamlessly extends to a large fully fenced backyard, providing an inviting space for relaxation or entertaining. Upstairs, the owner’s suite is a true retreat, complete with a private bath featuring a skylight, double sinks, a jetted tub, and a custom double-headed tiled shower with a bench. Convenience is at your doorstep, with Whole Foods and Starbucks just a short stroll away, making this home not only a peaceful haven but also a practical choice for everyday living.
$774,999
14152 SW ODINO Ct Portland, OR 97224
- Type:
- Single Family
- Sq.Ft.:
- 3,219
- Status:
- Active
- Beds:
- 5
- Lot size:
- 0.11 Acres
- Year built:
- 2003
- Baths:
- 3.00
- MLS#:
- 24548188
ADDITIONAL INFORMATION
Stunning Updated Home in Tigard’s Premier Neighborhood! Welcome home to a beautifully upgraded residence offering modern comforts and timeless elegance. Nestled in a tranquil community, this home is designed for both relaxation and entertaining. Step inside to find gleaming bamboo wood floors on the main level, leading to a spacious, open-concept living area. Custom millwork graces the windows and doors, adding a touch of sophistication throughout. The kitchen is a chef’s dream with quartz countertops, a Blanco sink, a smart kitchen faucet, and a suite of smart appliances. Enjoy culinary creations with ease while admiring the stylish tile backsplash and new cabinet hardware. The home boasts updated bathrooms featuring quartz countertops, new sinks, and toilets. The primary and half bath offer luxurious tiled walls, while the guest bath includes a modern tile floor. Outdoor enthusiasts will love the upgraded cedar deck complete with a charming gazebo, perfect for al fresco dining and gatherings. The backyard has been thoughtfully landscaped with turf, ensuring a low-maintenance yet beautiful outdoor space. Additional upgrades include an outdoor sprinkler drip system for both the front porch and backyard, ensuring vibrant greenery year-round. The garage has been meticulously finished with epoxy flooring and painted walls, creating a clean, organized space. The home also features Kwikset smart key systems on the front and back entrance doors, and all door hardware has been upgraded to the stylish Halifax collection. Recent exterior painting in September 2021 ensures the home maintains a fresh, contemporary look. Experience comfort, style, and convenience in this move-in-ready gem. Don’t miss your chance to own this exceptional property. New roof, only days old!
- Type:
- Single Family
- Sq.Ft.:
- 1,933
- Status:
- Active
- Beds:
- 3
- Lot size:
- 0.09 Acres
- Year built:
- 1925
- Baths:
- 1.00
- MLS#:
- 24366581
ADDITIONAL INFORMATION
Price includes large grants. Resale, owner-occupancy and other restrictions apply. To keep the house affordable, Buyer profit at resale is limited to 25% of appreciation. Max income is $66,100 for a household of 1, $75,550 for 2, $85,000-3, $94,400-4, $102,000-5. Buyer must be pre-approved by a Proud Ground approved lender. Submit an application to, and receive an invitation from Proud Ground before submitting an offer. [Home Energy Score = 1. HES Report at https://rpt.greenbuildingregistry.com/hes/OR10068544]
- Type:
- Manufactured/Mobile Home
- Sq.Ft.:
- 1,944
- Status:
- Active
- Beds:
- 3
- Year built:
- 2005
- Baths:
- 2.00
- MLS#:
- 24426775
- Subdivision:
- Hayden Island Jantzen Beach
ADDITIONAL INFORMATION
This charming 2005 manufactured home offers 1,944 sq ft of spacious living with three bedrooms and two bathrooms. Its open layout is enhanced by vaulted ceilings and ceiling fans, making the space feel airy and inviting. Enjoy the stunning views of the Columbia River and Vancouver, Washington through numerous windows, or relax on the deck that features a BBQ area and a covered section for shaded comfort. Located in a private manufactured home park, residents benefit from a comprehensive monthly fee that covers a range of amenities including a barber shop, basketball court, billiard room, clubhouse with kitchen, fitness center, and heated pool. The community also boasts a library, pet-friendly atmosphere, landscaped grounds, and various recreational facilities such as horseshoes, picnic areas, and playgrounds, ensuring a vibrant and convenient lifestyle.
- Type:
- Condo
- Sq.Ft.:
- 1,264
- Status:
- Active
- Beds:
- 2
- Year built:
- 1910
- Baths:
- 2.00
- MLS#:
- 24584186
- Subdivision:
- PEARL DISTRICT / CHOWN PELLA
ADDITIONAL INFORMATION
Experience the best of urban living in this 2-bedroom, 2-bathroom, 1,264 sq ft condo in the heart of the Pearl. The condo exudes Manhattan loft vibes with vaulted ceilings, an open floor plan, and exposed brick across its two levels. A wall of windows provides stunning views of the city, the NW hills, and Forest Park, while birch hardwood floors add warmth to the space. Enjoy the flexibility of the mezzanine-level den/bedroom and the rare opportunity to entertain indoors and out on the private and spacious adjoining 200 sq ft deck. Housed in the historic Chown Pella building, originally built in 1911 and converted into lofts in 1996, this unit offers a blend of history and modern comfort. Infact, the building is on the National Historic Register and was the first Pearl District warehouse to be converted into residential condominiums! Located in a prime spot, you'll be surrounded by the vibrant Pearl District, known for its repurposed warehouse spaces filled with restaurants, cafés, galleries, and theaters. Enjoy a plethora of dining, shops, and entertainment within steps of the building, offering convenience and culture literally at your doorstep. Additional features include a heat pump for energy efficient heating and cooling, a dedicated, covered secure parking space, a secure storage unit, keypad entry, and all the amenities you need for a comfortable urban lifestyle.
$699,000
847 N RUSSET St Portland, OR 97217
- Type:
- Single Family
- Sq.Ft.:
- 2,493
- Status:
- Active
- Beds:
- 4
- Lot size:
- 0.12 Acres
- Year built:
- 2017
- Baths:
- 3.00
- MLS#:
- 24098061
ADDITIONAL INFORMATION
Welcome to this stunning Piedmont Modern home! With 4 bedrooms and 2.1 bathrooms, this inviting layout is perfect for everyone. The main floor features a versatile bedroom or office, along with a gorgeous kitchen equipped with top-of-the-line appliances, a spacious island that doubles as a breakfast bar, and a double oven. The large open-concept dining area flows seamlessly into the outdoor space, where you'll find a generous deck and a beautifully fenced backyard—ideal for entertaining! Upstairs, the open loft/family room leads to three additional bedrooms, including a luxurious primary suite complete with its own balcony, a spa-like bathroom featuring a soaking tub and stunning tile shower, and a spacious walk-in closet. The upper level also boasts a large laundry room with a sink and ample storage. With air conditioning, a sprinkler system, and more, this home has it all! Plus, its prime location offers easy access to restaurants, shopping, transportation, and is just a stone's throw from Farragut and Peninsula Park. Don't miss out on this exceptional opportunity! [Home Energy Score = 6. HES Report at https://rpt.greenbuildingregistry.com/hes/OR10205657]
- Type:
- Condo
- Sq.Ft.:
- 414
- Status:
- Active
- Beds:
- n/a
- Year built:
- 1915
- Baths:
- 1.00
- MLS#:
- 24085041
ADDITIONAL INFORMATION
Seller financing makes this one an easy decision. Absolutely the one you have been waiting for. Ground floor unit in beautiful building. Nicely appointed lobby a few paces from the front door of this freshly updated unit that overlooks the courtyard entrance with sunny window view. Laundry and mail room are conveniently located and possibility for a monthly parking spot at $150/month in adjoining parking lot. Easy access to fun shops, restaurants, hospital and street car. Location is where burgeoning Slabtown meets the Alphabet District. New Seasons to Trader Joe's- we've got you covered. Time to secure your place in PDX.
- Type:
- Multi-Family
- Sq.Ft.:
- 2,448
- Status:
- Active
- Beds:
- n/a
- Year built:
- 1964
- Baths:
- MLS#:
- 24111431
ADDITIONAL INFORMATION
All units rented with long term tenants, 5yrs+. Freshly painted and well maintained this is a great investment for any portfolio! Large 82'x67' open area at back of lot has potential to add more units to the lot with RM1 zoning (Buyer to do due diligence).
Open House:
Saturday, 11/16 10:00-12:00PM
- Type:
- Condo
- Sq.Ft.:
- 717
- Status:
- Active
- Beds:
- 1
- Year built:
- 2001
- Baths:
- 1.00
- MLS#:
- 24111773
ADDITIONAL INFORMATION
Sold furnished! Pearl District Gem! Explore this naturally lit northwest-facing condo featuring 10-foot French doors and floor-to-ceiling windows, flooding the space with sunlight. Newly updated with appliances and fresh paint. Enjoy a captivating city view from the fitness facility overlooking Lovejoy. Ample storage and deeded parking for convenience. With a 99 Walkscore, easy access to city attractions. Steps away from Tanner Springs Park and waterfront.
- Type:
- Single Family
- Sq.Ft.:
- 1,406
- Status:
- Active
- Beds:
- 3
- Lot size:
- 0.02 Acres
- Year built:
- 2024
- Baths:
- 3.00
- MLS#:
- 24275292
ADDITIONAL INFORMATION
MLS#24275292 Ready Now! The Perth floor plan perfectly balances style and functionality across three thoughtfully designed levels. Enter through the 1-car garage to find a cozy first floor featuring 1 bedroom, 1 bathroom, a welcoming foyer, and a charming front porch. Upstairs, the second floor offers an open-concept layout that connects the great room, dining area, kitchen, and deck—ideal for enjoying morning sunrises with a cup of coffee or tea. On the third floor, you'll find a private primary suite with a beautifully appointed bathroom, along with an additional bedroom featuring a spacious walk-in closet and a nearby full bathroom.
- Type:
- Condo
- Sq.Ft.:
- 1,603
- Status:
- Active
- Beds:
- 2
- Year built:
- 1994
- Baths:
- 2.00
- MLS#:
- 24225927
- Subdivision:
- Pearl Lofts
ADDITIONAL INFORMATION
Urban Elegance in the Pearl District! This modern, loft-style condo 1603 sq.ft 2 BD 2 BTH + bonus loft features stunning 17ft ceilings, 2 fireplaces, and versatile spaces perfect for working from home and lounging. Enjoy serene views of the tree-lined central courtyard and northern greenspace. The unit is light and bright with gleaming hardwood floors and a gourmet kitchen with slab quartz countertops and stainless steel appliances, gas cooking & eat-in kitchen. Secure private parking and storage included. Conveniently close to shops, dining, and entertainment via Streetcar, Max, and Bus. Live that urban life!
$5,600,000
11000 S RIVERWOOD Rd Portland, OR 97219
- Type:
- Single Family
- Sq.Ft.:
- 7,432
- Status:
- Active
- Beds:
- 3
- Lot size:
- 0.71 Acres
- Year built:
- 1991
- Baths:
- 4.00
- MLS#:
- 24504033
ADDITIONAL INFORMATION
Discover this contemporary masterpiece located on the banks of the Willamette River in Portland’s prestigious Dunthorpe neighborhood. Designed for the ultimate entertainer, the home's architecture brings the vibrant views of Waverley Country Club and the river directly into the heart of the living spaces. Experience the dynamic energy of the river and the evolving beauty of the seasons, creating a lifestyle that feels more like penthouse living in an elevated, private residential setting. From the Willamette River, the home is positioned as a recognizable modern contemporary art piece, prominently displayed on the riverbanks—a true testament to architectural mastery. Every detail of this 7,800-square-foot home has been carefully curated to evoke comfort and warmth while seamlessly transitioning into expansive entertaining spaces, both indoors and out. The property offers a rare dock on the Willamette River, where you can ferry your boat directly to Waverley Country Club for a round of golf or cruise to downtown Portland to enjoy the city’s vibrant offerings, all while soaking in the stunning river views stretching from downtown Portland to Mt. Hood. The interior’s sophisticated design blends modern luxury with artisanal craftsmanship. Key features include a 2,500-bottle wine cellar equipped with a commercial cooling system for the ultimate wine collector, an executive office suite, and a maple burl veneer bar, each space thoughtfully designed to complement the home’s architectural flow. With its meticulously designed outdoor gathering areas, this residence effortlessly merges the indoors with the breathtaking natural surroundings, offering an unparalleled lifestyle of refined riverfront living.

Portland Real Estate
The median home value in Portland, OR is $539,000. This is higher than the county median home value of $478,700. The national median home value is $338,100. The average price of homes sold in Portland, OR is $539,000. Approximately 50.37% of Portland homes are owned, compared to 44% rented, while 5.63% are vacant. Portland real estate listings include condos, townhomes, and single family homes for sale. Commercial properties are also available. If you see a property you’re interested in, contact a Portland real estate agent to arrange a tour today!
Portland, Oregon has a population of 647,176. Portland is less family-centric than the surrounding county with 31.59% of the households containing married families with children. The county average for households married with children is 31.66%.
The median household income in Portland, Oregon is $78,476. The median household income for the surrounding county is $76,290 compared to the national median of $69,021. The median age of people living in Portland is 37.9 years.
Portland Weather
The average high temperature in July is 80.5 degrees, with an average low temperature in January of 36.4 degrees. The average rainfall is approximately 42.8 inches per year, with 2.6 inches of snow per year.
