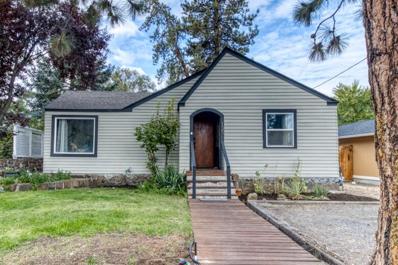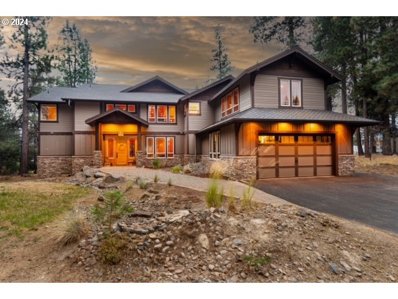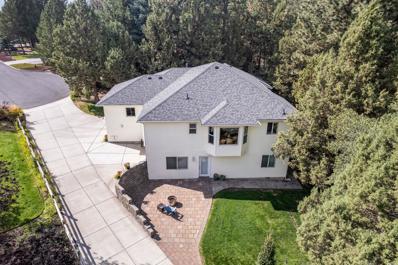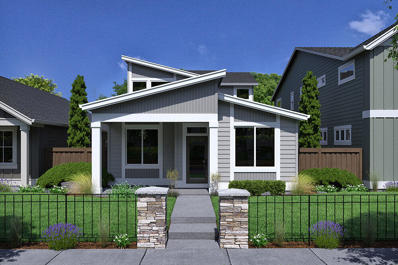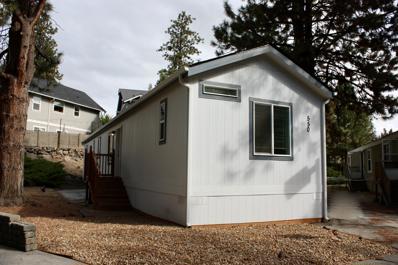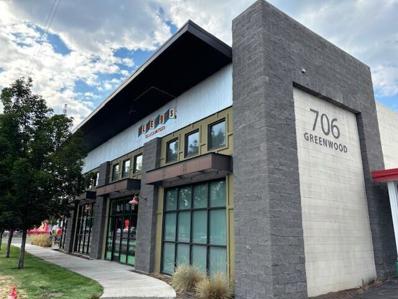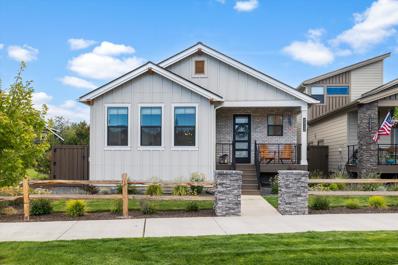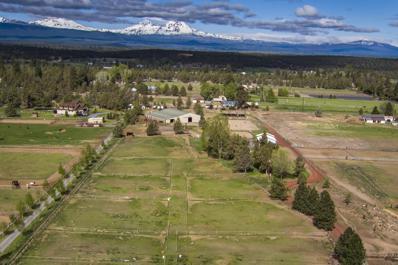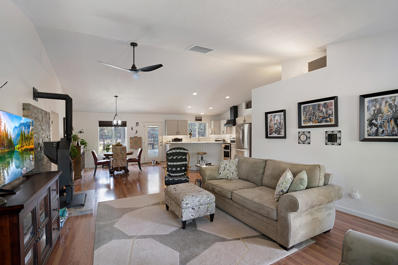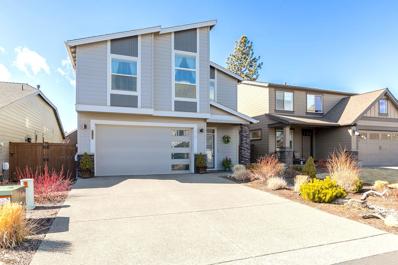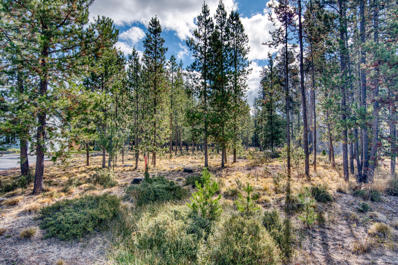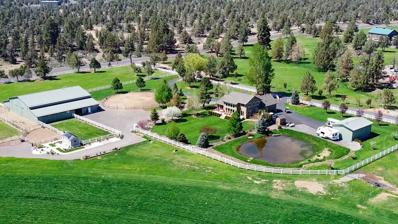Bend OR Homes for Rent
$660,000
3019 NE Red Oak Drive Bend, OR 97701
- Type:
- Single Family
- Sq.Ft.:
- 2,041
- Status:
- Active
- Beds:
- 3
- Lot size:
- 0.12 Acres
- Year built:
- 2014
- Baths:
- 3.00
- MLS#:
- 220190096
ADDITIONAL INFORMATION
*NOW OFFERING $10,000 SELLER CREDIT* Come see this pleasant 3-bedroom, 2.5-bath home! The open-concept layout offers an inviting atmosphere with lofted ceilings and natural light. The remodeled kitchen is a true standout, featuring new cabinetry, brand new appliances, and quality finishes. The oversized island is perfect for entertaining or preparing a large meal for family and friends.New flooring throughout adds a fresh touch, while a 2019 addition enhances the space for extra comfort. Stay cozy during cold winter nights and cool on summer days thanks to the newly installed R60 insulation. The primary bed and laundry are conveniently located on the main floor for easy living.Outside is a backyard designed for gatherings with a patio and garden space. A custom-built shed adds practicality and charm. The garage features plenty of space for your vehicles including overhead storage racks. Only 2 blocks from Mt. View Park and 1 mi from St Charles. No sign on property. Water is Avion
$560,000
2802 Sedalia Loop Bend, OR 97701
- Type:
- Single Family
- Sq.Ft.:
- 2,135
- Status:
- Active
- Beds:
- 4
- Lot size:
- 0.08 Acres
- Year built:
- 2006
- Baths:
- 3.00
- MLS#:
- 220190179
- Subdivision:
- Arrowhead
ADDITIONAL INFORMATION
Fantastically laid out home in well kept neighborhood. Great open living space with high ceilings and large windows for spectacular daylight orientation. Newer laminate flooring throughout the living area and an inviting kitchen with slate, tile and all newer appliances. Dedicated dining area with oversized slider and private patio complete with fully fenced/landscaped/irrigated yard and a new metal gazebo. Upstairs offers an enormous primary bedroom with tray ceilings and the most impressively sized en-suite and walk in closet, complete with built ins. The upper level are three additional bedrooms, a huge laundry room, guest bath with storage closet and nice wide open hallways. Location is superb, walking distance to Worthy Brewing, Costco, Whole Foods and more. Just a mile down the road from Pilot Butte Park and minutes to the desirable Wall St restaurants, shopping and Drake Park waterfront. Schedule a showing today!
- Type:
- Mobile Home
- Sq.Ft.:
- 924
- Status:
- Active
- Beds:
- 3
- Year built:
- 1976
- Baths:
- 1.00
- MLS#:
- 220190172
- Subdivision:
- Romaine Village
ADDITIONAL INFORMATION
Affordable Mobile home in Romaine village Mobile Park. Updated cozy home, this 3 bedroom, 1 bath home has large side yard fencing, a carport for extra parking. Home has added insulation, and newer laminate flooring. Home is Sold( AS IS) Sale is for home only. Close to medical, shopping, the Old Mill district, Deschutes river, and breweries. Monthly space for space of 1033.62 includes water, sewer, garbage, yard debris pick up, and recreation center with a pool. Buyers need to apply and be pre-approved with the park Contact manager Alejandra to apply. Schedule your private showing to view this home.
$560,000
135 SE 4th Street Bend, OR 97702
- Type:
- Single Family
- Sq.Ft.:
- 1,028
- Status:
- Active
- Beds:
- 2
- Lot size:
- 0.13 Acres
- Year built:
- 1942
- Baths:
- 1.00
- MLS#:
- 220190138
- Subdivision:
- 3rd Addition Bend Pk
ADDITIONAL INFORMATION
This charming 1942 cottage in Mid-Town is 1028 sq ft of character. Lovingly referred to as '135', this home has been fully remodeled, back to the studs, since 2018. Being sold fully furnished, an investment opportunity having been a profitable 30-day rental with guests returning year after year. Featuring concrete countertops, laminate flooring throughout, exposed beams, and vinyl windows, '135' lives larger than its size would suggest. Enjoy the vaulted ceilings, functional floorplan, and built-in dressers that add the unique touch missing from today's construction. The breakfast nook is perfect for morning coffee or meals. Situated on a .13-acre lot, the fenced backyard with mature trees and a spacious deck is ideal for outdoor gatherings. Located in a walkable neighborhood, close to Jaycee Park & Crux Fermentation Project, this home offers convenience and charm in one delightful package.
$1,999,900
65225 Gerking Market Road Bend, OR 97703
- Type:
- Single Family
- Sq.Ft.:
- 1,920
- Status:
- Active
- Beds:
- 2
- Lot size:
- 19.03 Acres
- Year built:
- 2004
- Baths:
- 2.00
- MLS#:
- 220190083
- Subdivision:
- N/A
ADDITIONAL INFORMATION
Experience luxury on this 19-acre irrigated Tumalo estate, framed by the Cascade Mountains. This custom-built barndominium features nearly 4,000 sq. ft. of shop space with EV charging and ample parking. An oversized barn with garage doors and attached lean-to is ready for six horse or animal stalls. Inside the home, an open-beam great room offers vaulted ceilings and natural light. The gourmet kitchen boasts granite countertops, stainless steel appliances, and a pantry. Recent upgrades include fresh paint, new carpeting, and a new tankless hot water heater. Enjoy spa-like steam showers and walk-in closets in both ensuites. The main-level primary suite offers vaulted ceilings and upstairs loft suite includes a remodeled bath and private balcony with panoramic views. Newly reseeded Orchard Grass fields enhance the estate, ideal for expansion, farming, or ideal horse property. Enjoy modern elegance, rural charm, and outdoor spaces perfect for year-round relaxation and entertainment.
$642,900
63216 Peale St Bend, OR 97701
- Type:
- Single Family
- Sq.Ft.:
- 2,288
- Status:
- Active
- Beds:
- 4
- Lot size:
- 0.09 Acres
- Year built:
- 2024
- Baths:
- 3.00
- MLS#:
- 220190075
- Subdivision:
- Acadia Pointe Phase 1 And 2
ADDITIONAL INFORMATION
Below-market Fixed FHA/VA/CONV rate incentives available when financing with preferred lender! Welcome to Acadia Pointe, Lennar's newest community in NE Bend. The Ashland plan is 2,288 sqft with four bedrooms and 2.5 baths. LVP flooring throughout the main level. Big open great room with lots of light. Upstairs find all four bedrooms, Jack and Jill style bath, and the Primary with en-suite bathroom. Quartz countertops adorn both kitchen and baths. Stainless steel appliances, AC, front xeriscape landscaping with drip system, backyard fencing, and tankless hot water heater included. Pictures are of a model Ashland, same floorplan. Please call for appointment today! Homesite #32
$2,495,000
17267 KINGSBURG Rd Bend, OR 97707
- Type:
- Single Family
- Sq.Ft.:
- 5,456
- Status:
- Active
- Beds:
- 4
- Lot size:
- 0.47 Acres
- Year built:
- 2006
- Baths:
- 5.00
- MLS#:
- 24301379
ADDITIONAL INFORMATION
Absolutely STUNNING riverfront setting, with a QUALITY craftsman home! Nothing was spared on this one. The home offers 4 main suite bedrooms, ALL with floor to ceiling tile showers, jetted tub in the primary, and bubble tubs in 2 of the other bathrooms. Great views of the Deschutes river from almost every room. Wide open great room inviting you out to an expansive deck perfect for entertaining, or to just sit and enjoy the serenity of the river. Slab granite on all counters, wood and slate floors, carpet in the bedrooms, 2 fireplaces, 4 hot water heaters, 2 furnaces, a hot tub on the deck, a boat slot. Don't miss the WOW factor home sitting on the BIG Deschutes, and the bonus, its being sold totally furnished! Nothing like it on the market right now. Move in ready with very low miles on this beautiful home. Only 18 miles to Bend and 7 minutes to Sunriver resort, and 30 minutes to Mt Bachelor.
$709,000
20874 Solstice Drive Bend, OR 97703
- Type:
- Single Family
- Sq.Ft.:
- 1,593
- Status:
- Active
- Beds:
- 3
- Lot size:
- 0.3 Acres
- Year built:
- 1994
- Baths:
- 3.00
- MLS#:
- 220190062
- Subdivision:
- Starwood
ADDITIONAL INFORMATION
Turn key home in the popular Starwood neighborhood. Cul de sac location with common area on two sides with natural rock outcroppings and access to trails. The hot tub, fire pit and she shed(with power) provide endless entertaining options. New windows throughout. New exterior paint. Oversized double garage with new epoxy floor, a pellet stove and work shop or office attached. The community offers extensive common areqas, parks, a playground, and walking trails. RV parking is available for a fee.
$1,309,850
19145 NW Chiloquin Drive Bend, OR 97703
- Type:
- Single Family
- Sq.Ft.:
- 2,639
- Status:
- Active
- Beds:
- 3
- Lot size:
- 0.17 Acres
- Year built:
- 2013
- Baths:
- 3.00
- MLS#:
- 220190056
- Subdivision:
- Renaissance@Shevlin
ADDITIONAL INFORMATION
New Price - $1,309,850! Open Sun. 11/17 1-3pm!Wonderful NW Bend home near Shevlin & Discovery Park & 3 miles to Downtown. Open great room concept with all the details you are wanting hardwood floors, gas fireplace & built-ins. Kitchen is complete with breakfast bar, dining area, pantry & good storage. Primary suite is on main floor with primary bath having dual vanities, soaking tub & dual walk-in closets. Primary also opens to a large deck that is great for entertaining. A flex space on the main floor could be formal dining, den, or creative space. Upstairs -2 bedrooms, full bath, a bonus room & home office space. Bonus room could be 4th bedroom. This home offers great outdoor spaces, for gardening, a large dog run, turf yard & a tranquil bubbler to enjoy afternoon & evening hours. Recent updates include full landscaping to front & back yards, a custom Webfoot garage complete with storage cabinets & slat wall.
$799,000
20840 Chloe Lane Bend, OR 97702
- Type:
- Single Family
- Sq.Ft.:
- 2,003
- Status:
- Active
- Beds:
- 3
- Lot size:
- 0.46 Acres
- Year built:
- 1998
- Baths:
- 3.00
- MLS#:
- 220190041
- Subdivision:
- Chloe Estates
ADDITIONAL INFORMATION
Hard to find .46 acre lot with a well cared for home ideally situated at the end of a quiet cul de sac in SE Bend. Single level living with the great room, office/flex space and primary suite on the main floor. Open floor plan with plenty of natural light and seamless indoor outdoor living to the back deck. Great room is anchored by the gas fireplace and wrap around windows bringing the outdoors in year round. Primary suite has private views to the north and plenty of storage and closet space. The daylight basement has two bedrooms which share a full bath. Recently updated flooring, paint, and new roof in 2022. Outside, the large 1/2 acre lot affords tons of extra space for trailers/boats/extra vehicles with a large lawn and basketball hoop rounding out the backyard. Multiple outdoor spaces for a firepit or enjoying the Central Oregon sun.
$669,000
20231 Merriewood Lane Bend, OR 97702
- Type:
- Single Family
- Sq.Ft.:
- 1,811
- Status:
- Active
- Beds:
- 3
- Lot size:
- 0.07 Acres
- Year built:
- 2007
- Baths:
- 3.00
- MLS#:
- 220190028
- Subdivision:
- Coulter
ADDITIONAL INFORMATION
Imagine a life with ease in this beautiful Bend home. Gorgeous natural light in every room. With a low maintenance yard, fully paid solar panels, & 240V EV charging outlet, it's both eco-friendly and cost-effective. Boasting an impressive Home Energy Score of 9 out of 10, far above the average of 5. Nestled at the end of a quiet street, it's blocks from Deschutes River trails and minutes to the Old Mill and Downtown Bend. Inside, an open floor plan features hardwood floors, a gas fireplace, and a kitchen with a skylight and granite counters. The hardwood floors throughout not only add a touch of elegance but also make cleaning a breeze, ideal for those with allergies.The primary suite offers vaulted ceilings, double closets, and a private patio. Enjoy the charming outdoor space with a paver patio, twinkle lights, and fire pit. Includes Nest thermostat and an assumable 4.875% loan. This home and roomy garage is the perfect blend of comfort, efficiency, & privacy!
$689,900
60860 SE Epic Place Bend, OR 97702
- Type:
- Single Family
- Sq.Ft.:
- 2,010
- Status:
- Active
- Beds:
- 3
- Lot size:
- 0.08 Acres
- Year built:
- 2024
- Baths:
- 3.00
- MLS#:
- 220190016
- Subdivision:
- Easton
ADDITIONAL INFORMATION
**$5,000 incentive towards closing costs and/or buy down when buyer uses our preferred lender, Hixon Mortgage.** Introducing the captivating Arcadia floor plan on Lot 95--an exquisite two-level, 2010 sq. ft. home slated for completion in Spring 2025 . This stunning home boasts a thoughtfully designed layout featuring a generous loft space and a main-floor primary bedroom for effortless living. Revel in its upscale offerings, including quartz counters, elegant wood composition flooring, a tankless water heater, refreshing air conditioning, and fencing. Experience the convenience of having all your needs met within this meticulously designed community. Please note, the photos depict a similar model, and finishes may vary, ensuring each home is unique.
- Type:
- Mobile Home
- Sq.Ft.:
- 902
- Status:
- Active
- Beds:
- 3
- Year built:
- 2023
- Baths:
- 2.00
- MLS#:
- 220190008
- Subdivision:
- The Pines
ADDITIONAL INFORMATION
Welcome to your new home! This 3-bedroom, 2-bathroom manufactured home spans approximately 902 sq/ft and offers contemporary living with all the modern conveniences you love. Featuring an open-concept 'split' floor plan, a spacious kitchen with a breakfast bar, brand-new appliances, and a bright airy living room that is perfect for family gatherings and entertaining. Located in The Pines, this family and pet-friendly park, provides access to a beautiful pond and other amenities including a basketball court, playground and clubhouse. With easy access to nearby shopping, dining and the 97 highway, this home combines the best of peaceful living and affordability. Don't miss out on this amazing opportunity!
$2,800,000
706 NE Greenwood Avenue Bend, OR 97701
- Type:
- General Commercial
- Sq.Ft.:
- 4,349
- Status:
- Active
- Beds:
- n/a
- Lot size:
- 0.3 Acres
- Year built:
- 2015
- Baths:
- MLS#:
- 220189983
ADDITIONAL INFORMATION
A Prime Class A Building built in 2015 with excellent curb appeal, construction value and convenient surface parking in the rear as well as street parking. Current 3 Tenants are on a lease and all spaces filled. Great investment property. Perfect location between Downtown Bend and Medical Facilities. Top notch tenants with Patio Dining, Fire Pit and Storefront Access. This one won't last.
- Type:
- Townhouse
- Sq.Ft.:
- 2,064
- Status:
- Active
- Beds:
- 3
- Lot size:
- 0.12 Acres
- Year built:
- 2022
- Baths:
- 3.00
- MLS#:
- 220190059
- Subdivision:
- Treeline Phase 1
ADDITIONAL INFORMATION
Luxury low maintenance living on the Westside! This like new spacious home is located in the Treeline neighborhood near Shevlin Park, Talline & Northwest Crossing. The home features an open floor plan with the primary bedroom located on the main level, a flexible loft space and 2 additional bedrooms upstairs, plus a fully fenced usable yard with a beautiful paver patio. The interior of the home is light and bright with tall ceilings, quartz countertops, tiled bathrooms, utility sink in the laundry room, and new custom blinds throughout. A thoughtfully designed neighborhood with open spaces adjacent and behind the home, plus an abundance of trails right out the front door. The home is attached to the neighboring home at the garage only. Seller has received permission from the HOA to extend the fence to increase the yard space. See attached drawing.
- Type:
- Land
- Sq.Ft.:
- n/a
- Status:
- Active
- Beds:
- n/a
- Lot size:
- 10 Acres
- Baths:
- MLS#:
- 220189944
- Subdivision:
- N/A
ADDITIONAL INFORMATION
Tumalo Equestrian Property with a beautiful building site. Property is 10 acres with 5 acres Tumalo Irrigation Water Rights and pond. Indoor arena 120x60 with 10 stalls/runs, 2 tack rooms and office. Two outdoor arenas (100x100 and 200x200), round pens and pasture turnouts for horses. Outbuilding for equipment storage and large meeting room. Potential homesite is next to the pond, with a park like setting in mature trees, power is to the site, newer septic system and domestic water from a well. Cascade Mountain Views from property located approximately 10 minutes to Bend.
$824,000
55962 Black Duck Road Bend, OR 97707
- Type:
- Single Family
- Sq.Ft.:
- 1,840
- Status:
- Active
- Beds:
- 3
- Lot size:
- 0.96 Acres
- Year built:
- 2006
- Baths:
- 3.00
- MLS#:
- 220189878
- Subdivision:
- Oww
ADDITIONAL INFORMATION
This exceptional property features a rare .96 acre lot in OWWII, offering unparalleled privacy and amazing view to Vandervert Ranch Greenbelt for a truly immersive wildlife experience. The 3-bedroom, 2.5-bath frame home spans 1840 sq ft and boasts a newly remodeled kitchen with quartz countertops, stainless steel appliances, and a breakfast bar. The inviting living room is equipped with a gravity-fed pellet stove, ensuring comfort in all conditions. The master bath has been tastefully remodeled to include a walk-in tile shower, double granite vanity, and a solar tube for abundant natural lighting. Additionally, there is a full guest bathroom for the other two bedrooms, a newly added laundry room with a utility sink, and a half bath off the garage entrance. The property also includes a 3+ car garage, 1027 Sq Ft., with a workshop, a dog/cat kennel, a back deck to relax on, and RV parking with hookups. This meticulously maintained property awaits its new owner.
- Type:
- Single Family
- Sq.Ft.:
- 2,328
- Status:
- Active
- Beds:
- 3
- Lot size:
- 0.1 Acres
- Year built:
- 2017
- Baths:
- 3.00
- MLS#:
- 220189877
- Subdivision:
- The Bridges
ADDITIONAL INFORMATION
One of The Bridges' more modern homes, this property features a great layout with 3 bedrooms, an office, and a large bonus room. The Bridges is a coveted and flourishing diverse community that should be seriously considered by everyone in all stages of life! There's plenty of space for everyone! The backyard offers mature landscaping and a covered patio with a pulldown sunshade, perfect for relaxing summer evenings. You can also enjoy the clubhouse and pool for extra summer fun. Updates include a new dining light fixture, ceiling fans in the upstairs bedrooms, and a garage door with a pet door that can be swapped with the back patio door. The current owners added a fan blower to the gas fireplace, have serviced the HVAC annually, and recently had the home and carpets professionally cleaned. Nearby, the updated Alpenglow Park is a great neighborhood perk. Photos are from a previous listing with permission, as the current owners lived here minimally while building another home.
$227,000
55956 Black Duck Road Bend, OR 97707
- Type:
- Land
- Sq.Ft.:
- n/a
- Status:
- Active
- Beds:
- n/a
- Lot size:
- 0.46 Acres
- Baths:
- MLS#:
- 220189879
- Subdivision:
- Oww
ADDITIONAL INFORMATION
Owning a .46-acre lot in OWW II offers a wonderful opportunity to build your dream home. You'll be delighted to know that this unique property is all set for construction, with water and sewer connections already available at the street. Plus, you'll have the pleasure of observing the beautiful wildlife, including elk and deer, right from your backyard, which overlooks Vandervert Ranch Greenbelt.
$745,000
61411 Cannon Court Bend, OR 97702
- Type:
- Land
- Sq.Ft.:
- n/a
- Status:
- Active
- Beds:
- n/a
- Lot size:
- 0.67 Acres
- Baths:
- MLS#:
- 220189963
- Subdivision:
- Tetherow
ADDITIONAL INFORMATION
This 0.67-acre homesite in Tetherow offers level topography, beautiful natural landscaping, and a sweeping western view of the Cascade Range. Enjoy access to the Phil's Trail System, the Deschutes National Forest, and resort-style living, including a Scottish links-style golf course, year-round heated pool, clubhouse, gym, members-only pool, restaurants, and more. A survey from 2021 is included. An optional floor plan and rendering are available to review and complete.
$2,950,000
61416 Cougar Trail Bend, OR 97701
- Type:
- Other
- Sq.Ft.:
- 2,498
- Status:
- Active
- Beds:
- 3
- Lot size:
- 39 Acres
- Year built:
- 2003
- Baths:
- 3.00
- MLS#:
- 220189871
- Subdivision:
- N/A
ADDITIONAL INFORMATION
Welcome to your dream property! This charming 2003 home offers 2498 sq ft of living space with 3 bdrms (media room to be 3rd bedroom) & 2.5 baths. Enjoy the beautiful landscaped yard on 39-acre fully fenced farm, complete with 36 acres of irrigated land with pivot system. Ideal for equestrian enthusiasts, property features top-notch 100x80 metal barn with 8 stalls + water & power, multiple tack rooms, office, plus 9 outside paddocks, 100 ft round pen, & 3 wash stations. Prime horse hay production fields of 31 acres, features top quality hay with 7 premium grasses, yields 80-100 tons annually. Property also includes 3 irrigated pastures, 3 ponds,1-irrigation & 2 seasonal, landscaped outdoor areas for entertaining. Other amenities offer spacious workshop, RV parking + hookups, & 1/2-acre fenced garden area with mature fruit trees & irrigation. Property boasts an established horse hotel, ideal for accommodating guest & horses, plus Air-BNB that opens up exciting income opportunities.
- Type:
- Time Share
- Sq.Ft.:
- 1,719
- Status:
- Active
- Beds:
- 3
- Lot size:
- 0.03 Acres
- Year built:
- 1990
- Baths:
- 3.00
- MLS#:
- 220189864
- Subdivision:
- Mt Bachelor Village
ADDITIONAL INFORMATION
Fully furnished Mt. Bachelor Village condo overlooking the Deschutes River. Located in the heart of Bend. Enjoy all the amenities the village hosts: swimming pool, two hot tubs, community game room, lodge and the use of the Athletic Club of Bend. This is a 1/5 share deeded interest with 10 weeks annually on a Sunday to Sunday calendar with a short-term rental permit.
- Type:
- Single Family
- Sq.Ft.:
- 1,488
- Status:
- Active
- Beds:
- 3
- Lot size:
- 0.12 Acres
- Year built:
- 2024
- Baths:
- 2.00
- MLS#:
- 220189842
- Subdivision:
- Artisans Village
ADDITIONAL INFORMATION
$5k builder incentive! Welcome home to NW Bend's newest community, Artisan's Village, by award winning local builder, Montevista Homes. Tucked within an established neighborhood with breathtaking mountain views and conveniently located within minutes of schools, medical facilities and shopping, this community is the perfect place to call home. The McKenzie plan features 3 bedroom single level living with vaulted ceilings, oversized windows and 8' doors throughout. The large great room and gourmet kitchen featuring quartz counters and a center island is perfect for entertaining. This home includes an array of sought after features including: a/c, covered patio, quartz countertops throughout, 42'' kitchen cabinets, gas fireplace and more. Model home 12-5p Mon, Tues, Fri, Sat, Sun
$715,000
20675 Blanca Drive Bend, OR 97701
- Type:
- Single Family
- Sq.Ft.:
- 1,724
- Status:
- Active
- Beds:
- 3
- Lot size:
- 0.16 Acres
- Year built:
- 2012
- Baths:
- 2.00
- MLS#:
- 220189835
- Subdivision:
- Yardley Estates
ADDITIONAL INFORMATION
Pride of ownership is showcased throughout this lovely single- level home. Situated in the sought-after Yardley Estates neighborhood, known for its tree-lined streets and close proximity to parks, schools and shopping. Inside, the home has been meticulously maintained and upgraded with high-quality finishes and attention to details throughout. The open floor plan is perfect for entertaining, with plenty of natural light, high ceilings and a cozy gas fireplace. The primary bedroom is a retreat, with a generous bedroom and walk-in closet, and en-suite bathroom featuring a walk in shower and radiant floor heating. The backyard is a private oasis with a thriving garden, blooming perennials, a paver patio and water feature. It's a perfect spot for outdoor dining, relaxation or play. The gated RV Parking area is perfect for those with recreational vehicles or boats, providing a secure and convent storage solution. This home is a true gem and should not be missed!
- Type:
- Single Family
- Sq.Ft.:
- 1,892
- Status:
- Active
- Beds:
- 3
- Lot size:
- 0.13 Acres
- Year built:
- 2024
- Baths:
- 2.00
- MLS#:
- 220189833
- Subdivision:
- Artisans Village
ADDITIONAL INFORMATION
$5,000 builder incentive! Welcome home to NE Bend's newest community, Artisan's Village, by award winning local builder, Montevista Homes. Tucked within an established neighborhood with mountain views from Great room and Yard area. Conveniently located within minutes of schools, medical facilities and shopping, this community is the perfect place to call home. The Charity floorplan features single level living with vaulted ceilings, oversized windows and 8' doors throughout. This home includes an array of sought after features including: a/c, full landscaping, fencing, quartz countertops throughout, 42 '' soft close kitchen cabinetry, gas fireplace and more! Much desired corner lot. Grab this plan favorite! Completed 10-25-24, Go and show!
 |
| The content relating to real estate for sale on this website comes in part from the MLS of Central Oregon. Real estate listings held by Brokerages other than Xome Inc. are marked with the Reciprocity/IDX logo, and detailed information about these properties includes the name of the listing Brokerage. © MLS of Central Oregon (MLSCO). |

Bend Real Estate
The median home value in Bend, OR is $724,900. This is higher than the county median home value of $598,100. The national median home value is $338,100. The average price of homes sold in Bend, OR is $724,900. Approximately 56.44% of Bend homes are owned, compared to 35.62% rented, while 7.95% are vacant. Bend real estate listings include condos, townhomes, and single family homes for sale. Commercial properties are also available. If you see a property you’re interested in, contact a Bend real estate agent to arrange a tour today!
Bend, Oregon has a population of 97,042. Bend is more family-centric than the surrounding county with 33.04% of the households containing married families with children. The county average for households married with children is 29.18%.
The median household income in Bend, Oregon is $74,253. The median household income for the surrounding county is $74,082 compared to the national median of $69,021. The median age of people living in Bend is 38.8 years.
Bend Weather
The average high temperature in July is 82.2 degrees, with an average low temperature in January of 23.5 degrees. The average rainfall is approximately 11.3 inches per year, with 20.5 inches of snow per year.



