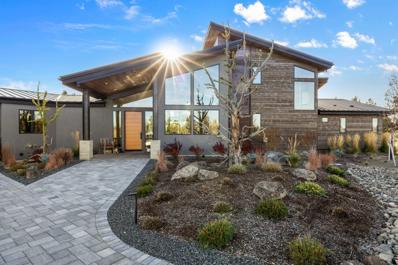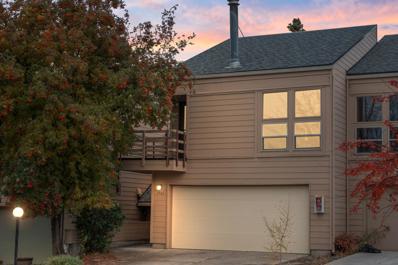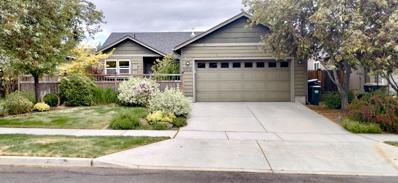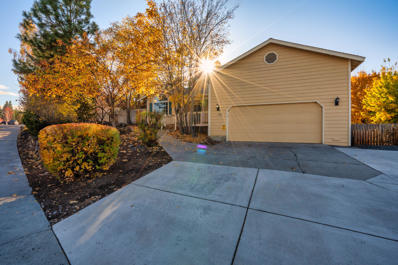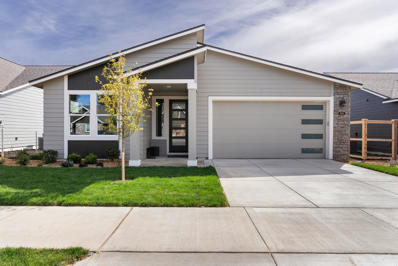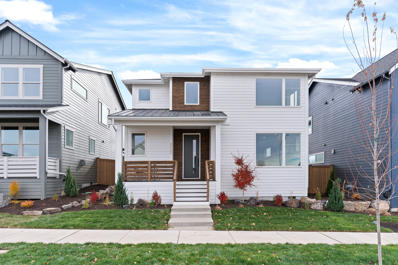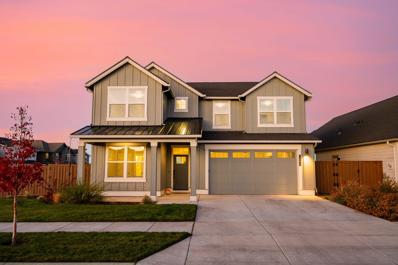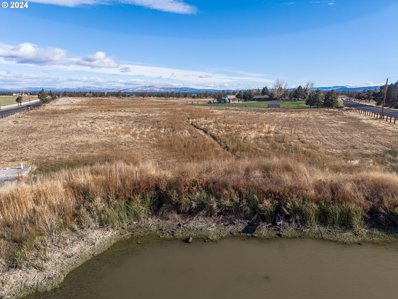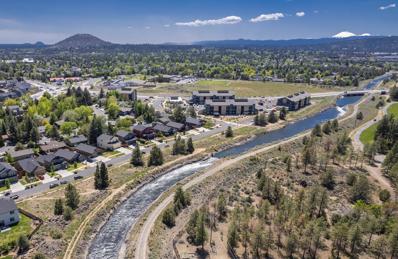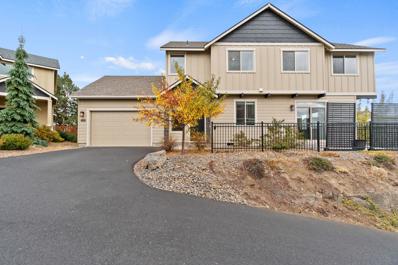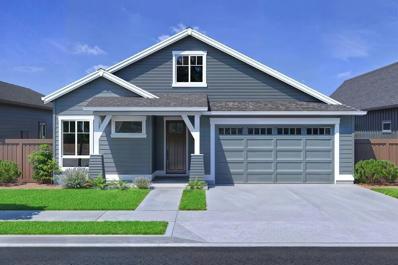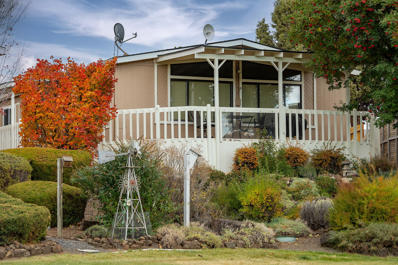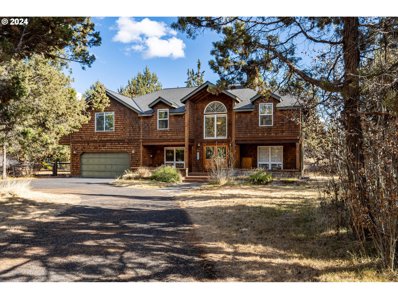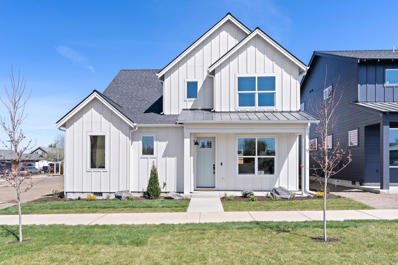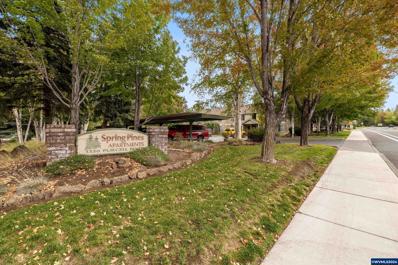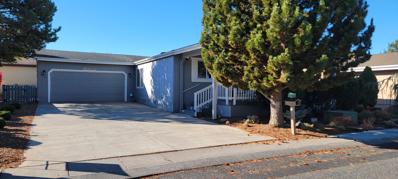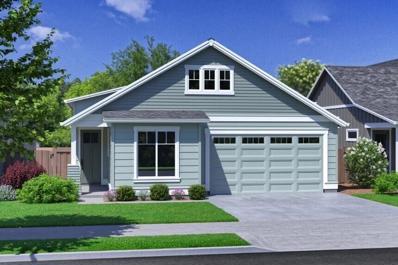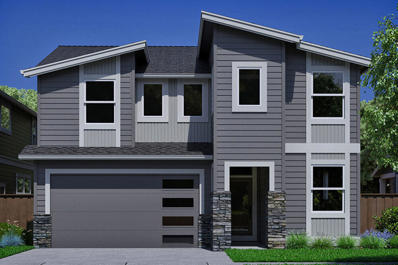Bend OR Homes for Rent
The median home value in Bend, OR is $724,900.
This is
higher than
the county median home value of $598,100.
The national median home value is $338,100.
The average price of homes sold in Bend, OR is $724,900.
Approximately 56.44% of Bend homes are owned,
compared to 35.62% rented, while
7.95% are vacant.
Bend real estate listings include condos, townhomes, and single family homes for sale.
Commercial properties are also available.
If you see a property you’re interested in, contact a Bend real estate agent to arrange a tour today!
$2,700,000
22810 Stone Wall Court Bend, OR 97701
- Type:
- Single Family
- Sq.Ft.:
- 4,015
- Status:
- NEW LISTING
- Beds:
- 4
- Lot size:
- 0.8 Acres
- Year built:
- 2022
- Baths:
- 5.00
- MLS#:
- 220192591
- Subdivision:
- Pronghorn
ADDITIONAL INFORMATION
Incredible, private, Northwest style custom home retreat in the Estates at Pronghorn. This exquisite home was built with no detail overlooked. Cool lines, natural light & timeless design. Great room concept with perfect entertaining & dining space. Chef's kitchen with leathered granite counters, two ovens, wine cooler, walk in pantry. Primary on the main level with luxurious bath & heated tile floors. Large office (could be 4th bed) & two other spacious bedrooms. Perfect bonus/media room upstairs with peekaboo views. Lovely outdoor space with built in grill and concrete fireplace to enjoy the fantastic sunsets. 4 car tandem garage with private workout room. This property backs up to the 3rd Green on the Fazio course & is set on end of the street on .80 of an acre. Pronghorn offers private Member's club, concierge services, Clubhouse, dining, Day Spa & Fitness Center, Resort & Spa Pools, walking & bike paths, BLM trails & more! Premier Club Membership included.
$418,000
1961 NE Lotus Drive Bend, OR 97701
- Type:
- Townhouse
- Sq.Ft.:
- 1,146
- Status:
- NEW LISTING
- Beds:
- 2
- Lot size:
- 0.04 Acres
- Year built:
- 1981
- Baths:
- 2.00
- MLS#:
- 220192574
- Subdivision:
- Sunstone
ADDITIONAL INFORMATION
Welcome to your charming townhome in the heart of NE Bend! This residence is full of character and perfectly situated near the popular Pilot Butte trail, a variety of restaurants, medical facilities, popular food carts, and schools, with downtown just a quick trip away. The home features vaulted ceilings and large windows that flood the upstairs with natural light, creating a warm and welcoming atmosphere. The home has a bedroom and full bath on each level and a spacious two car garage providing ample storage and parking. Enjoy relaxing on your outdoor patio or the upstairs balcony, perfect for sipping your morning coffee or unwinding after a long day. Refreshed with new paint and carpet throughout the home in November 2024 and a new roof in 2022. The HOA takes care of water, sewer, garbage, exterior building maintenance, and snow removal, making for a hassle-free lifestyle.
- Type:
- Single Family
- Sq.Ft.:
- 1,234
- Status:
- NEW LISTING
- Beds:
- 3
- Lot size:
- 0.09 Acres
- Year built:
- 2011
- Baths:
- 2.00
- MLS#:
- 220192554
- Subdivision:
- Merrick
ADDITIONAL INFORMATION
Nicely-appointed 3BR/2BA Hayden-built home in NE Bend tree-lined neighborhood. Open kitchen/great room floorplan serviced by upgraded utilities including a heat pump and gas furnace for year-round comfort. Separate laundry room includes washer and dryer. Mature front yard landscaping and low-maintenance fenced rear yard with irrigation. Ideal location near schools, shopping, commuter roadways, and medical services, this sweet setup is available for move-in once the New Year rolls around!
- Type:
- Single Family
- Sq.Ft.:
- 1,702
- Status:
- NEW LISTING
- Beds:
- 3
- Lot size:
- 0.2 Acres
- Year built:
- 1994
- Baths:
- 2.00
- MLS#:
- 220192533
- Subdivision:
- Aspen Heights
ADDITIONAL INFORMATION
Discover your new favorite home! Nestled on a spacious corner lot, this delightful single-story gem combines privacy and style in a way that feels effortless. The fully fenced backyard with a covered patio and RV/boat parking is an entertainer's dream - perfect for relaxed evenings or lively get-togethers. Step inside to find a bright, open floor plan with vaulted ceilings and chic, upgraded lighting throughout. Three flexible bedrooms give you room to live, work, and play, and with recent updates like a newer roof, fresh exterior paint, and upgraded appliances, this home is as move-in-ready as it gets. Conveniently close to shopping, dining, and healthcare, this property is ideal for owner-occupants and even has potential as a mid-term rental. Plus, with no HOA, you're all set to enjoy your new home to the fullest! Don't miss out - this is one to see in person!
$909,900
3743 NE Suchy Street Bend, OR 97701
- Type:
- Single Family
- Sq.Ft.:
- 2,248
- Status:
- NEW LISTING
- Beds:
- 3
- Lot size:
- 0.2 Acres
- Year built:
- 2024
- Baths:
- 3.00
- MLS#:
- 220192532
- Subdivision:
- Petrosa
ADDITIONAL INFORMATION
Experience luxury living in the exquisite Carrington single-level home on homesite #299, thoughtfully crafted by the award-winning Pahlisch Homes. This meticulously designed open floor plan features stunning cathedral ceilings in the great room, seamlessly flowing into an open-concept kitchen. The home boasts 3 ensuite bedrooms, each with a private bath, and a spacious 3-car garage. High-end standard features include dual vanities in the primary bathroom, a relaxing soaker tub, an expansive walk-in pantry, a vaulted covered patio, hand-textured walls, and premium stainless steel appliances.The generously sized backyard and covered patio offer an ideal space for year-round outdoor living and entertaining. As with all Pahlisch Homes, attention to quality and detail is evident throughout.Residents enjoy exclusive access to Petrosa's premier private recreational amenities, which include swimming pool, parks, lush green spaces, and paved walking paths. Model home hours, 12-4 PM
- Type:
- Single Family
- Sq.Ft.:
- 2,141
- Status:
- NEW LISTING
- Beds:
- 3
- Lot size:
- 0.12 Acres
- Year built:
- 2023
- Baths:
- 3.00
- MLS#:
- 220192509
- Subdivision:
- Petrosa
ADDITIONAL INFORMATION
One year old Everett floorplan by Pahlisch Homes in coveted Petrosa facing greenspace. Primary suite on the main level with spa like bath including tile shower, soaking tub and walk-in. Upstairs offers 2 bedrooms, a full bath and loft area that could be used as an office, second living space or both. Enjoy the private yard with extended patio, sod and water feature. Community amenities include clubhouse, event space, pool, hot tub and gym.
- Type:
- Single Family
- Sq.Ft.:
- 1,892
- Status:
- NEW LISTING
- Beds:
- 3
- Lot size:
- 0.12 Acres
- Year built:
- 2024
- Baths:
- 2.00
- MLS#:
- 220192504
- Subdivision:
- Artisans Village
ADDITIONAL INFORMATION
$5,000 builder incentive towards, closing costs or builder upgrades. Welcome home to NE Bend's newest single story community, Artisan's Village, by award winning local builder, Montevista Homes. Tucked within an established neighborhood with breathtaking mountain views and conveniently located within minutes of schools, medical facilities and shopping, this community is the perfect place to call home. The Charity floorplan features single level living with vaulted ceilings, oversized windows and 8' doors throughout. This home includes A/c, landscaping, fencing, covered patio, quartz countertops , 42 ''soft close kitchen cabinetry, gas fireplace & more! Ready for Move-in! Grab this plan favorite! Model home 12-5 Mon, Tues, Fri, Sat, Sun
- Type:
- Single Family
- Sq.Ft.:
- 2,361
- Status:
- NEW LISTING
- Beds:
- 4
- Lot size:
- 0.09 Acres
- Year built:
- 2024
- Baths:
- 3.00
- MLS#:
- 220192490
- Subdivision:
- Sky Vista Phase 1
ADDITIONAL INFORMATION
Welcome to this modern oasis by Stone Bridge Homes, located in desirable Sky Vista in NE Bend. Enter through the covered front porch into a bright and airy great room featuring a gas fireplace and abundant natural light. The open-concept kitchen boasts a pantry, island, stainless steel appliances, and sleek quartz countertops. A convenient pocket office and a half bath complete the main level. Upstairs, the spacious primary suite offers a large tile shower and walk-in closet, while three additional bedrooms, a full bath, and a versatile loft space complete the second floor. The alley-load two-car garage offers ample storage, and the patio off the kitchen extends to the backyard, perfect for outdoor living. This home blends modern style with functional living in a prime location.
- Type:
- Single Family
- Sq.Ft.:
- 2,287
- Status:
- NEW LISTING
- Beds:
- 3
- Lot size:
- 0.16 Acres
- Year built:
- 2006
- Baths:
- 3.00
- MLS#:
- 220192443
- Subdivision:
- Quiet Canyon
ADDITIONAL INFORMATION
This beautifully updated home features modern elegance with fresh exterior and interior paint. The kitchen is a chef's paradise, boasting granite countertops, abundant storage, and a massive butcher block island. Step into the inviting living room, where high ceilings, a cozy fireplace, and custom built-ins create an atmosphere of warmth and sophistication. The spacious primary suite offers a tranquil retreat, with a luxurious soaking tuba"ideal for relaxation after a long day. With two additional bedrooms and a versatile bonus room, this home meets all your needs. The three-car garage with pull-through access is perfect for boat and RV storage, making this home a dream for outdoor enthusiasts. Enjoy peace of mind with a new tankless water heater, HVAC system, and solar panels. This home scores an energy score of 10, ensuring efficiency and sustainability. With too many updates to mention, be sure to ask your agent for the complete list of improvements that truly make this home shine!
$1,025,000
3004 Moreno Place Bend, OR 97701
- Type:
- Single Family
- Sq.Ft.:
- 2,957
- Status:
- NEW LISTING
- Beds:
- 5
- Lot size:
- 0.16 Acres
- Year built:
- 2021
- Baths:
- 3.00
- MLS#:
- 220192422
- Subdivision:
- Petrosa
ADDITIONAL INFORMATION
Move into an established corner of Petrosa, NE Bend's premier Pahlisch community.The coveted Reddington floor plan offers 5 bedrooms, 3 full bathrooms, a bonus room, and a 3-car tandem garage. Upon entering, you will find a bedroom and full bathroom, perfect for an office or guest quarters. Beyond the dining room, enter the open living room with built-in cabinetry, over-sized windows and a cozy gas fireplace. The kitchen features quartz counter tops and a large island with bar seating, newer stainless steel appliances, including a gas range, tile back splash and a large pantry.Upstairs you will find a spacious primary suite with double doors, tray ceilings, dual vanities and a soaking tub. You will also find 3 more bedrooms, 2 full bathrooms, laundry room with sink and a spacious bonus room! The home is on a corner lot, which offers an over-sized backyard with a covered patio and hot tub.This floor plan is no longer in production in this community, come take a tour today!
$750,000
23755 DODDS Rd Bend, OR 97701
- Type:
- Land
- Sq.Ft.:
- n/a
- Status:
- NEW LISTING
- Beds:
- n/a
- Lot size:
- 18.44 Acres
- Baths:
- MLS#:
- 24604530
ADDITIONAL INFORMATION
Great piece of property in Deschutes County, super close to BLM. Irrigation rights for almost 17 acres. Central Oregon Irrigation. Check with county for uses on EFUAL. Possible replacement dwelling permit.
$369,000
23669 DODDS Rd Bend, OR 97701
- Type:
- Land
- Sq.Ft.:
- n/a
- Status:
- NEW LISTING
- Beds:
- n/a
- Lot size:
- 5.16 Acres
- Baths:
- MLS#:
- 24375800
ADDITIONAL INFORMATION
Central Oregon property. Just south of Bend off Hwy 20. Irrigation for 3+ acres. Zoned EFUAL Deschutes county. Had a home on at one time and buyer due diligence for build-ability. Seller was told at one time that it was possible.
- Type:
- Land
- Sq.Ft.:
- n/a
- Status:
- NEW LISTING
- Beds:
- n/a
- Lot size:
- 0.1 Acres
- Baths:
- MLS#:
- 220192334
- Subdivision:
- Monticello Estates
ADDITIONAL INFORMATION
Residential tract in convenient NE Bend location near Bend Pine Nursery Park, medical facilities and shopping.
$1,075,000
62255 Wallace Road Bend, OR 97701
- Type:
- Single Family
- Sq.Ft.:
- 2,806
- Status:
- Active
- Beds:
- 4
- Lot size:
- 2.17 Acres
- Year built:
- 1976
- Baths:
- 4.00
- MLS#:
- 220192315
- Subdivision:
- Wallace Acres
ADDITIONAL INFORMATION
Gorgeous small acreage in NE Bend's Wallace Acres rural subdivision! Nestled on a peaceful cul-de-sac, this 4 bedroom, 4 bath, 2806 sqft two story home sits on 2.17 acres with 2 acres of COI irrigation rights. The home boasts a spacious living room with wood and stone accents, vaulted ceilings, ceiling fan, and a cozy pellet stove, plus a stunning wall of windows that flood the space with natural light. The family room, complete with a woodstove, is ideal for relaxing or enjoying hobbies. A charming kitchen offers a breakfast bar and vintage touches. The upstairs primary suite features wood accents, a walk-in closet, and a private bath with a double vanity. Additional highlights include a built-in sauna, jetted tub, and a 672 sqft barn. The parklike setting, with mature trees, a lush lawn, and a patio, is perfect for entertaining. Enjoy country living while being just minutes from schools, shopping, and the medical center. Don't miss this incredible opportunity. Call your broker today
$635,000
20658 Liberty Lane Bend, OR 97701
- Type:
- Single Family
- Sq.Ft.:
- 1,716
- Status:
- Active
- Beds:
- 3
- Lot size:
- 0.11 Acres
- Year built:
- 2015
- Baths:
- 3.00
- MLS#:
- 220192381
- Subdivision:
- Southcrest
ADDITIONAL INFORMATION
Stunning mountain views right from your bedroom! Don't miss this beautiful 3 bed, 2.5 ba gem, offering 1,716 square feet of beautifully designed living space. This home boasts an open-concept layout with abundant natural light, creating a bright and inviting atmosphere throughout. The spacious living and dining areas seamlessly flow together, perfect for entertaining or relaxing. The kitchen is designed with functionality and style in mind, featuring modern appliances and ample counter space.Step outside to a low-maintenance backyard --ideal for hosting gatherings or simply unwinding in a serene setting. This home combines convenience with scenic beauty, making it a perfect retreat for anyone seeking comfort and style. This move-in ready gem boasts new flooring, fresh carpeting, new A/C, freshly painted cabinets and walls, modern light fixtures, among other updates. The 2-car garage provides ample storage space for activities & hobbies.
$899,900
3726 NE Suchy Street Bend, OR 97701
- Type:
- Single Family
- Sq.Ft.:
- 2,190
- Status:
- Active
- Beds:
- 4
- Lot size:
- 0.18 Acres
- Year built:
- 2024
- Baths:
- 2.00
- MLS#:
- 220192256
- Subdivision:
- Petrosa
ADDITIONAL INFORMATION
Homesite #295 - Introducing the Hillmont 3 car garage plan at Petrosa by award-winning builder Pahlisch Homes. The homes in this community are crafted with the integrity and quality that the brand is known for including many high-end features. This particular homesite backs trail system and common area! Come enjoy all the excitement that Bend's east side has to offer with shopping, eateries, city parks, recreational trails, and Mt. Bachelor & Hoodoo ski resorts are close by. Come live, play, and enjoy all the resort style amenities Petrosa has to offer! *Model Home hours open daily 12-5pm.
$834,900
3799 NE Suchy Street Bend, OR 97701
- Type:
- Single Family
- Sq.Ft.:
- 2,122
- Status:
- Active
- Beds:
- 4
- Lot size:
- 0.12 Acres
- Year built:
- 2024
- Baths:
- 3.00
- MLS#:
- 220192255
- Subdivision:
- Petrosa
ADDITIONAL INFORMATION
Homesite #310 - Introducing the new Rainier floorplan by award winning builder Pahlisch Homes. The homes in this community are crafted with the integrity and quality that the brand is known for including many high-end features. Open floorplan in great room and kitchen. Come enjoy all the excitement that Bend's east side has to offer with shopping, eateries, city parks, recreational trails, and Mt. Bachelor & Hoodoo ski resorts are close by. Come live, play, and enjoy all the resort style amenities Petrosa has to offer! *Model Home hours are daily 12-5pm.
$524,900
3845 Eagle Road Bend, OR 97701
- Type:
- Townhouse
- Sq.Ft.:
- 1,450
- Status:
- Active
- Beds:
- 3
- Lot size:
- 0.05 Acres
- Year built:
- 2024
- Baths:
- 3.00
- MLS#:
- 220192254
- Subdivision:
- Petrosa
ADDITIONAL INFORMATION
Homesite #169 - Introducing the Parkside Left-End plan at Petrosa by award-winning builder Pahlisch Homes. The homes in this community are crafted with the integrity and quality that the brand is known for including many high-end features. This particular home is a end unit townhome with side yard and located near the amenities. Has an open floorplan downstairs, and a loft and all bedrooms up. Come enjoy all the excitement that Bend's east side has to offer with shopping, eateries, city parks, recreational trails, and Mt. Bachelor & Hoodoo ski resorts are close by. Come live, play, and enjoy all the resort style amenities Petrosa has to offer! *Model Home hours are Daily 12-5pm. *HomeEnergyScore #10!
- Type:
- Mobile Home
- Sq.Ft.:
- 1,568
- Status:
- Active
- Beds:
- 2
- Year built:
- 1985
- Baths:
- 2.00
- MLS#:
- 220192241
- Subdivision:
- Cascade Vill Mob HP
ADDITIONAL INFORMATION
Welcome to your luxury retirement oasis in this vibrant 55+ community with panoramic Cascade Mountain VIEWS! This bright, open 2-bedroom, 2-bath home features vaulted ceilings, skylights, and abundant windows for stunning scenery and sunsets, whether from the comfort of your home or the covered back deck overlooking lush green space. Open kitchen w/breakfast bar and nook. Dining area could be family room space or sitting area. Additional open office/den area, perfect for work/hobby space. The primary bedroom features walk-in closet & private bathroom. Laundry room has utility sink, & ample storage. Low-maintenance landscaping & detached garage w/opener. The Cascade Village community clubhouse is available to homeowners & offers a game room, fitness studio, & engaging activities from yoga to bingo. Relax on the clubhouse deck or by the beautiful pool, explore manicured pathways, a pet exercise park, & acres of green space. All appliances included. Convenient to shopping & hwy. access
$1,295,000
63390 OVERTREE Rd Bend, OR 97701
- Type:
- Single Family
- Sq.Ft.:
- 2,812
- Status:
- Active
- Beds:
- 5
- Lot size:
- 2.27 Acres
- Year built:
- 1991
- Baths:
- 3.00
- MLS#:
- 24558241
ADDITIONAL INFORMATION
Discover this rare and stunning 5-bedroom, 2,812 sqft executive home, nestled on a meticulously landscaped 2.27 acre wooded lot with a serene pond. Located in the highly sought-after Sunny Acres neighborhood, this residence offers a perfect blend of tranquility and convenience. Enjoy the privacy and quiet of your own retreat while being just minutes from the amenities of Pine Nursery park, which features pickle ball courts, a dog park, sports fields for soccer, and baseball.
- Type:
- Single Family
- Sq.Ft.:
- 2,563
- Status:
- Active
- Beds:
- 4
- Lot size:
- 0.09 Acres
- Year built:
- 2024
- Baths:
- 3.00
- MLS#:
- 220192158
- Subdivision:
- Sky Vista Phase 1
ADDITIONAL INFORMATION
Welcome to this stunning modern farmhouse by Stone Bridge Homes, nestled in the desirable Sky Vista community. As you enter through the charming covered front porch, you'll be greeted by a spacious great room featuring a cozy gas fireplace, perfect for relaxing evenings. The open-concept layout flows seamlessly into a large kitchen equipped with a central island, ideal for gatherings and culinary adventures. The primary suite on the main floor boasts a walk-in closet, a luxurious tiled shower, and dual vanities for added convenience. Upstairs, discover three additional bedrooms, plus an optional fifth bedroom or den, a full bath, and a functional loft space - perfect for a home office or a play area. The property also includes an alley-load two car garage and a covered back patio that overlooks the backyard, offering a perfect blend of indoor and outdoor living.
$10,500,000
1280 NE Purcell (-1330) Bend, OR 97701
- Type:
- Multi-Family
- Sq.Ft.:
- 37,712
- Status:
- Active
- Beds:
- 84
- Lot size:
- 1.98 Acres
- Year built:
- 1993
- Baths:
- 42.00
- MLS#:
- 822878
ADDITIONAL INFORMATION
Spring Pines ApartmentsThere are 42 two bedroom one bath apartments located in 6 buildings and 72 onsite parking spaces. The apartments were built in 1993 and have been well maintained. There is a manager's office and a laundry facility. Lower level apartments have washer/dryer hookups. Call Listing Broker for property information package including income and expense. Map 17-12-34 BA tax lots 1600 & 1700.
- Type:
- Mobile Home
- Sq.Ft.:
- 1,296
- Status:
- Active
- Beds:
- 2
- Year built:
- 1998
- Baths:
- 2.00
- MLS#:
- 220192060
- Subdivision:
- Cascade Vill Mob HP
ADDITIONAL INFORMATION
This home awaits its new owner in the prestigious Cascade Village, a premier 55+ older community. Freshly painted inside, new heater, heat pump, frig, washer, window covering and carpet. Large and spacious kitchen with plenty of cabinets, counters and pantry. Vaulted living room is wide and spacious to accommodate a crowd. Two bedrooms and two baths complete the inside. An oversized 2-car garage and plenty of space in the driveway for four cars. It has a beautiful front deck to sit and enjoy the neighborhood. Call the agent to set up appointments to show. The new buyers must apply and be approved by the park before closing. Buyer's broker needs an MSD license to sell a home in the park. New buyers will pay a $767.73 per monthly for space rent.
$729,900
3794 NE Suchy Street Bend, OR 97701
- Type:
- Single Family
- Sq.Ft.:
- 1,602
- Status:
- Active
- Beds:
- 3
- Lot size:
- 0.11 Acres
- Year built:
- 2024
- Baths:
- 2.00
- MLS#:
- 220192058
- Subdivision:
- Petrosa
ADDITIONAL INFORMATION
Homesite #278 - Nestled across from the community park lay the Laurel plan. This home is by an award-winning builder Pahlisch Homes. Crafted with the integrity and quality that the brand is known for including many high-end features. This is a single level traditional style home with an open floorplan 11' plate vault in the great room and kitchen, large secondary bedrooms, covered rear patio, south-west facing patio, and a fenced rear yard. This particular home is located against the community park and along greenbelt pathway! Come enjoy all the excitement that Bend's east side has to offer with shopping, eateries, city parks, recreational trails, and Mt. Bachelor & Hoodoo ski resorts are close by. Come live, play, and enjoy all the resort style amenities Petrosa has to offer! *Model Home hours open daily 12-5pm
$931,795
3787 NE Suchy Street Bend, OR 97701
- Type:
- Single Family
- Sq.Ft.:
- 2,837
- Status:
- Active
- Beds:
- 4
- Lot size:
- 0.11 Acres
- Year built:
- 2024
- Baths:
- 3.00
- MLS#:
- 220192051
- Subdivision:
- Petrosa
ADDITIONAL INFORMATION
Need more breathing room? This homesite #2307 is nestled across from a park - Introducing the Morgan plan at Petrosa by award-winning builder Pahlisch Homes. The homes in this community are crafted with the integrity and quality that the brand is known for including many high-end features. Come enjoy all the excitement that Bend's east side has to offer with shopping, eateries, city parks, recreational trails, and Mt. Bachelor & Hoodoo ski resorts are close by. Come live, play, and enjoy all the resort style amenities Petrosa has to offer! *Model Home hours are open daily 12-5pm.
 |
| The content relating to real estate for sale on this website comes in part from the MLS of Central Oregon. Real estate listings held by Brokerages other than Xome Inc. are marked with the Reciprocity/IDX logo, and detailed information about these properties includes the name of the listing Brokerage. © MLS of Central Oregon (MLSCO). |


