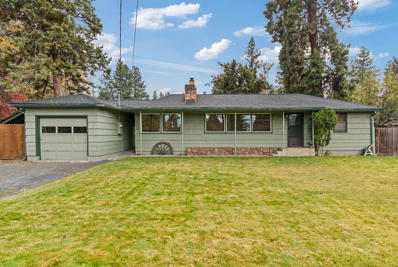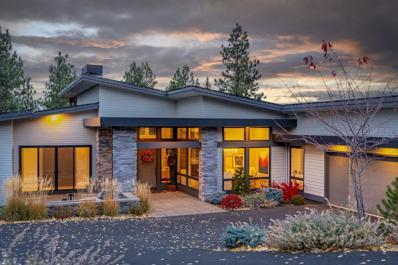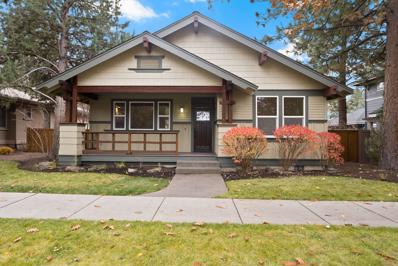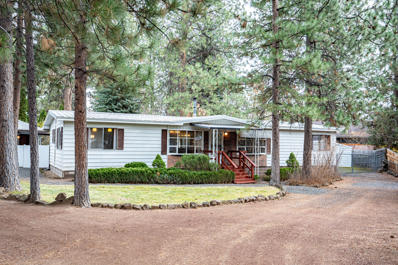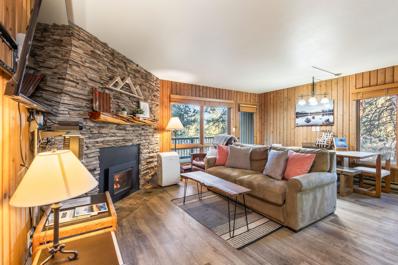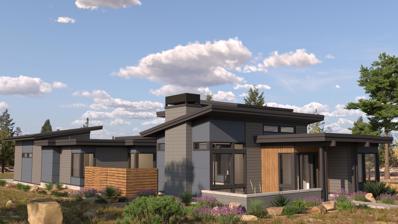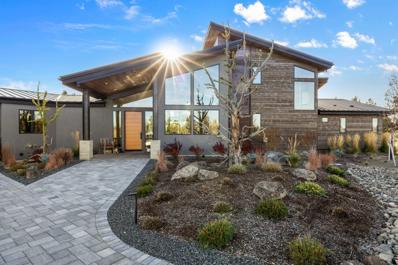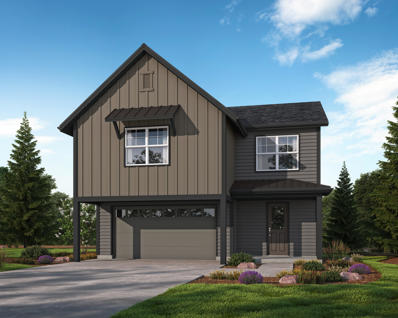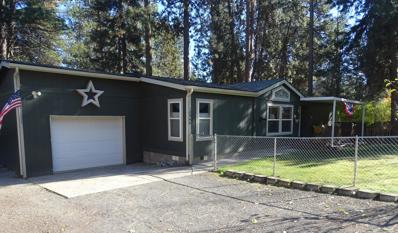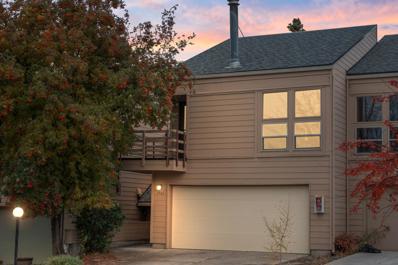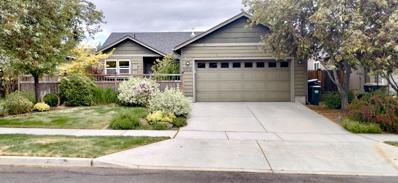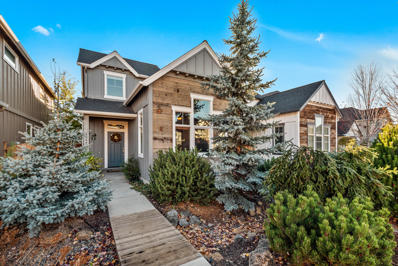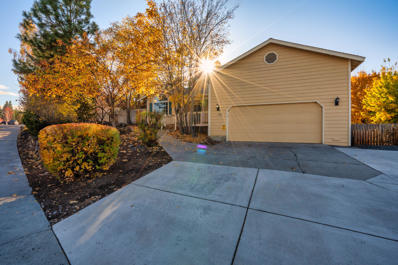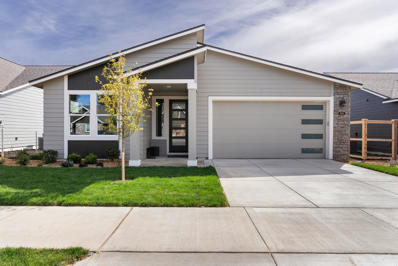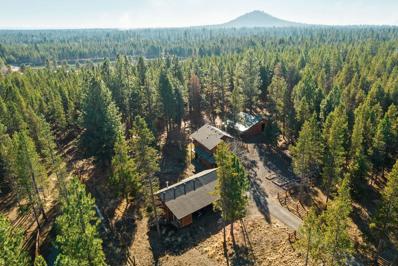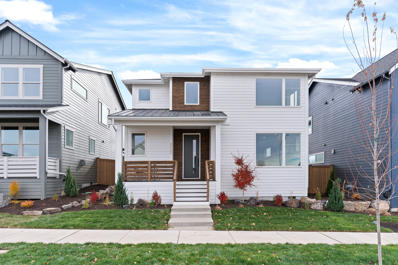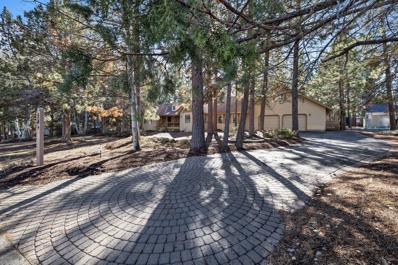Bend OR Homes for Sale
- Type:
- Single Family
- Sq.Ft.:
- 1,632
- Status:
- NEW LISTING
- Beds:
- 3
- Lot size:
- 0.28 Acres
- Year built:
- 1956
- Baths:
- 2.00
- MLS#:
- 220192645
- Subdivision:
- Bend Park
ADDITIONAL INFORMATION
Project home nestled in a sought-after NE Bend neighborhood, this single-level home is a special find for visionaries and renovators alike, offering incredible potential on an oversized lot with mid-century charm. With a brand-new roof and clean structural lines, this property is ready for your personal touch to create the home of your dreams. The expansive double lot features dual street accessible frontage on Franklin Ave and rear access on Larch Ave making it an ideal setup for adding an ADU or separate studio/shop with easy, private entry for both units. This could be a golden opportunity for creating rental income, multi-generational living, or a home-based studio space.Located just 1 block from Juniper Community Center and Franklin Community Gardens, with quick, convenient access to downtown Bend, just a 5-minute drive away.
$1,825,000
2799 NW Horizon Drive Bend, OR 97703
- Type:
- Single Family
- Sq.Ft.:
- 3,200
- Status:
- NEW LISTING
- Beds:
- 3
- Lot size:
- 0.75 Acres
- Year built:
- 2018
- Baths:
- 3.00
- MLS#:
- 220192642
- Subdivision:
- Awbrey Butte
ADDITIONAL INFORMATION
Sleek and sophisticated, this Custom built, modern style home features an open concept layout and meticulously designed living space that blends contemporary style with natural elements. Exquisitely appointed with high quality finishes, this home features soaring ceilings, wood and stone accents and floor to ceiling windows that bring in natural light and landscape. Open Great Room has a gas fireplace which creates a warm, yet refined atmosphere and glass sliders that open to an expansive deck. Stunning Chef's kitchen is equipped with top-of-the-line appliances, sleek custom cabinetry and expansive island, perfect for entertaining. Elegant Primary Suite enjoys a private entrance, walk-in closet, Luxury Bath w/radiant heat floors and soaking tub. Dedicated office provides an ideal work space w/barn doors and huge windows. Two guest rooms share a bath. Wonderful front courtyard for soaking up morning sunshine. Gorgeous landscaping and a 3 car garage make this your Bend OR dream home!
$1,080,000
2449 NW Lemhi Pass Drive Bend, OR 97703
- Type:
- Single Family
- Sq.Ft.:
- 1,616
- Status:
- NEW LISTING
- Beds:
- 3
- Lot size:
- 0.15 Acres
- Year built:
- 2004
- Baths:
- 2.00
- MLS#:
- 220192630
- Subdivision:
- NorthWest Crossing
ADDITIONAL INFORMATION
This beautifully renovated single-level home in the coveted NorthWest Crossing neighborhood perfectly blends craftsman charm with modern design. It features a spacious living area with vaulted ceilings & a cozy masonry fireplace, along with a large kitchen equipped with an island, quartz countertops, plus a walk-in pantry. The well-appointed primary suite includes a fully tiled shower & a walk-in closet. Throughout the home, you'll find engineered hardwood floors, a built-in desk area & an oversized two-car garage with a utility sink. The fully fenced yard, adorned with mature landscaping, is ideal for outdoor activities. Conveniently situated near parks, schools, shopping, and trails, this property also offers additional parking off the back alley for RV storage or potential backyard expansion, making it a perfect haven for modern living. Enjoy easy access to parks, restaurants, and abundant outdoor activities right from your doorstep.
$589,995
61584 SE Lapis Place Bend, OR 97702
- Type:
- Single Family
- Sq.Ft.:
- 1,659
- Status:
- NEW LISTING
- Beds:
- 4
- Lot size:
- 0.1 Acres
- Year built:
- 2020
- Baths:
- 3.00
- MLS#:
- 220192624
- Subdivision:
- Stone Creek
ADDITIONAL INFORMATION
Parks, pools, and Schools. This beautiful 4 bedroom, 2.5 bath home offers stunning mountain views and spacious modern living in one of Bends newest neighborhoods. The open-concept design features a well thought out kitchen with stainless steel appliances, ample counter space, and a cozy great room that is perfect for gatherings. Upstairs, the primary suite has, a large walk-in closet, and an ensuite bath. From the two front facing bedrooms you get nice views of the cascades. With parks, trails, pool and Silver Rail elementary nearby, this home combines the best of outdoor recreation and convenience, making it ideal for those seeking the perfect low maintenance Bend lifestyle.
$390,000
61147 Chuckanut Drive Bend, OR 97702
- Type:
- Mobile Home
- Sq.Ft.:
- 1,536
- Status:
- NEW LISTING
- Beds:
- 3
- Lot size:
- 0.38 Acres
- Year built:
- 1977
- Baths:
- 2.00
- MLS#:
- 220192621
- Subdivision:
- Romaine Village
ADDITIONAL INFORMATION
Bring the bell bottoms and the rose colored glasses, this property has the all the 70s vibes! With beautiful vintage fixtures throughout, and immaculately preserved wall coverings, this home is a clean, well kept time capsule of years gone by. You'll enjoy the spacious primary bedroom and bathroom, complete with new LVP flooring, double vanities with scalloped sinks, walk in shower and large soaking tub. Open floor concept with cozy pellet stove in the family room.The dining room offers a wet bar, and built-in hutch with glass shelving and display lighting. The kitchen boasts double ovens, a large pantry, and counters that can't wait to be back in style. Kitchen island has a built-in clock, adding to the charm of this great home. Enjoy the scenery from the sunroom away from the elements. Fully fenced backyard, detached 2 car garage, large metal ''boat storage'' shed, and additional RV parking. Property is on City sewer and Avion water. *Potential to build an ADU* Welcome home!
$1,550,000
2306 NW FLOYD Ln Bend, OR 97703
- Type:
- Single Family
- Sq.Ft.:
- 2,619
- Status:
- NEW LISTING
- Beds:
- 4
- Lot size:
- 0.17 Acres
- Year built:
- 2013
- Baths:
- 3.00
- MLS#:
- 24461133
- Subdivision:
- Northwest Crossing
ADDITIONAL INFORMATION
Experience modern living at 2306 NW Floyd Lane, Bend, OR 97703, nestled in NorthWest Crossing. Only 1.8 miles from Downtown Bend and moments from Downtown NorthWest Crossing, enjoy easy access to shops, dining, parks, and the river. Completely renovated with meticulous attention, this home features Duchateau floors throughout the first floor. Boasting 4 beds and 3 baths, including a main-floor primary suite and guest bedroom with en-suite bath, it blends comfort with flexibility. Upstairs, find a versatile den. Entertain on the updated deck with electric blinds, heaters, and a TV. The landscaped corner lot offers a serene water feature, ideal for relaxation. Includes a spacious two-car garage for storage. Don't miss this stylish, functional home in Bend's sought-after neighborhood. Discover the best of Bend living. Schedule your showing today at 2306 NW Floyd Lane.
- Type:
- Condo
- Sq.Ft.:
- 626
- Status:
- NEW LISTING
- Beds:
- 1
- Year built:
- 1976
- Baths:
- 1.00
- MLS#:
- 220192611
- Subdivision:
- Mt Bachelor Village
ADDITIONAL INFORMATION
Experience the perfect fusion of convenience, comfort and style with this Mountain Modern, Short Term Rental condo in Bend's Mount Bachelor Village. An end unit, located on the ground floor, this home is a stone's throw from downtown Bend, the Old Mill District, and the slopes of Mount Bachelor. Enjoy the luxurious amenities, including a pool, hot tubs, a clubhouse, and trails along the Deschutes River. The private back patio offers a tranquil space to relax amongst the old-growth trees. Interior has been fully updated with large stone fireplace, new paint, kitchen and bathroom. Ideal for full-time living, a vacation escape, or as a lifestyle investment with nightly rental potential. Don't miss this opportunity to own a coveted piece of Bend history!
- Type:
- Single Family
- Sq.Ft.:
- 3,240
- Status:
- NEW LISTING
- Beds:
- 4
- Lot size:
- 0.22 Acres
- Baths:
- 4.00
- MLS#:
- 220192605
- Subdivision:
- Discovery West Phase 6 & 7
ADDITIONAL INFORMATION
Welcome to your dream home in the highly sought-after Discovery West community by Luxe Homes! This modern two-story residence, set on a prime corner lot, is well suited for multigenerational living. It features a dedicated living wing with a full bath, kitchenette, and laundry--perfect for guests or family members seeking privacy. The home includes 4 spacious bedrooms, a stylish open-concept layout, and a dedicated office space. An upstairs bonus room adds even more entertainment options, while the serene primary suite on the main level offers a peaceful retreat. Contemporary finishes enhance the elegant atmosphere throughout. With a three-car garage, including a sprinter bay for extra storage, this home is both functional and luxurious. Enjoy outdoor relaxation in two inviting courtyard/patio spaces, ideal for gatherings or quiet moments. Don't miss this exceptional opportunity to own a versatile and modern haven in Discovery West!
$2,700,000
22810 Stone Wall Court Bend, OR 97701
- Type:
- Single Family
- Sq.Ft.:
- 4,015
- Status:
- NEW LISTING
- Beds:
- 4
- Lot size:
- 0.8 Acres
- Year built:
- 2022
- Baths:
- 5.00
- MLS#:
- 220192591
- Subdivision:
- Pronghorn
ADDITIONAL INFORMATION
Incredible, private, Northwest style custom home retreat in the Estates at Pronghorn. This exquisite home was built with no detail overlooked. Cool lines, natural light & timeless design. Great room concept with perfect entertaining & dining space. Chef's kitchen with leathered granite counters, two ovens, wine cooler, walk in pantry. Primary on the main level with luxurious bath & heated tile floors. Large office (could be 4th bed) & two other spacious bedrooms. Perfect bonus/media room upstairs with peekaboo views. Lovely outdoor space with built in grill and concrete fireplace to enjoy the fantastic sunsets. 4 car tandem garage with private workout room. This property backs up to the 3rd Green on the Fazio course & is set on end of the street on .80 of an acre. Pronghorn offers private Member's club, concierge services, Clubhouse, dining, Day Spa & Fitness Center, Resort & Spa Pools, walking & bike paths, BLM trails & more! Premier Club Membership included.
- Type:
- Single Family
- Sq.Ft.:
- 2,424
- Status:
- NEW LISTING
- Beds:
- 3
- Lot size:
- 0.08 Acres
- Year built:
- 2024
- Baths:
- 3.00
- MLS#:
- 220192584
- Subdivision:
- Stevens Ranch
ADDITIONAL INFORMATION
This new home in the new neighborhood of Stevens Ranch, Bend, is the perfect fit. You will fall in love with the quartz countertops, stainless appliances, and carefully designed layout that maximizes the use of every inch of space. The main level is open concept living. On the upper level, you will find three bedrooms and a bonus room. The owner's suite has a walk-in closet, a large tile shower, and dual vanities. The home is Earth Advantage certified and includes a landscaped front and back yard, fencing, a Ring doorbell, a Nest thermostat, a 220-volt plug for an electric car, and air conditioning. You have everything you need to make it the perfect home.Stevens Ranch features parks, caves, walking paths, nearby shopping and restaurants, and the new Bend library.
$525,000
18944 Choctaw Road Bend, OR 97702
- Type:
- Mobile Home
- Sq.Ft.:
- 1,476
- Status:
- NEW LISTING
- Beds:
- 4
- Lot size:
- 0.52 Acres
- Year built:
- 1995
- Baths:
- 2.00
- MLS#:
- 220192576
- Subdivision:
- Deschutes RiverWoods
ADDITIONAL INFORMATION
Perfect home and space for entertaining on large back deck with Hot Tub. Nicely fenced in front and back for pets to play in park like setting. Nice mature trees and a large concrete pad for RV or a boat. Ductless Mini split and New Carpet. Seller prefers OREF forms.
$418,000
1961 NE Lotus Drive Bend, OR 97701
- Type:
- Townhouse
- Sq.Ft.:
- 1,146
- Status:
- NEW LISTING
- Beds:
- 2
- Lot size:
- 0.04 Acres
- Year built:
- 1981
- Baths:
- 2.00
- MLS#:
- 220192574
- Subdivision:
- Sunstone
ADDITIONAL INFORMATION
Welcome to your charming townhome in the heart of NE Bend! This residence is full of character and perfectly situated near the popular Pilot Butte trail, a variety of restaurants, medical facilities, popular food carts, and schools, with downtown just a quick trip away. The home features vaulted ceilings and large windows that flood the upstairs with natural light, creating a warm and welcoming atmosphere. The home has a bedroom and full bath on each level and a spacious two car garage providing ample storage and parking. Enjoy relaxing on your outdoor patio or the upstairs balcony, perfect for sipping your morning coffee or unwinding after a long day. Refreshed with new paint and carpet throughout the home in November 2024 and a new roof in 2022. The HOA takes care of water, sewer, garbage, exterior building maintenance, and snow removal, making for a hassle-free lifestyle.
- Type:
- Single Family
- Sq.Ft.:
- 1,876
- Status:
- NEW LISTING
- Beds:
- 3
- Lot size:
- 0.33 Acres
- Year built:
- 1998
- Baths:
- 2.00
- MLS#:
- 220192575
- Subdivision:
- Awbrey Glen
ADDITIONAL INFORMATION
NW Bend single level home in the sought after Awbrey Glen neighborhood. Very clean has been used as a second home. Vaulted ceilings, skylights, living room with dining area with additional family room off the kitchen with gas fireplace. A great gathering place with large kitchen with center island open to the family room. Sliding glass doors to deck off the kitchen, surrounded by native landscaping. The layout is perfect for privacy, flexibility and maximizing the space. Three bedrooms and two baths, 1876 sq.ft home on a .33 acre lot. Oversized 2 car garage with work bench and room for storage. Yard is fully landscaped and well maintained with sprinklers front and back. Neighborhood includes parks, walking trails, playgrounds and snow removal.
- Type:
- Single Family
- Sq.Ft.:
- 1,234
- Status:
- NEW LISTING
- Beds:
- 3
- Lot size:
- 0.09 Acres
- Year built:
- 2011
- Baths:
- 2.00
- MLS#:
- 220192554
- Subdivision:
- Merrick
ADDITIONAL INFORMATION
Nicely-appointed 3BR/2BA Hayden-built home in NE Bend tree-lined neighborhood. Open kitchen/great room floorplan serviced by upgraded utilities including a heat pump and gas furnace for year-round comfort. Separate laundry room includes washer and dryer. Mature front yard landscaping and low-maintenance fenced rear yard with irrigation. Ideal location near schools, shopping, commuter roadways, and medical services, this sweet setup is available for move-in once the New Year rolls around!
$599,900
20471 Del Coco Court Bend, OR 97702
- Type:
- Single Family
- Sq.Ft.:
- 1,793
- Status:
- NEW LISTING
- Beds:
- 3
- Lot size:
- 0.09 Acres
- Year built:
- 2014
- Baths:
- 3.00
- MLS#:
- 220192542
- Subdivision:
- Island Park
ADDITIONAL INFORMATION
Live your fullest life in this beautiful Bend, Oregon home. The charming curb appeal is a neighborhood standout with a variety of mature trees to provide privacy yet allow an abundance of natural light. Beautiful finishes are apparent from the foyer's built-in corner benches to the custom beams accenting the living room's vaulted ceilings. The cozy centerpiece of the room is the barn wood fireplace with a sturdy hand-hewn mantel. The kitchen is in the heart of the home, featuring gorgeous cabinetry and island seating. Extend your conversation to the dining table or patio with ceiling fans to temper any hot summer nights. New carpet upstairs, where the primary suite enjoys a luxury bath with dual vanities, large walk-in closet and step-in shower. Two other bedrooms share a well-appointed full bath. Just 1.5 miles to the Old Mill District, this home is also conveniently within walking distance to Stone Creek Park, Silver Rail Elementary, and lovely trails along the canal.
- Type:
- Single Family
- Sq.Ft.:
- 1,702
- Status:
- NEW LISTING
- Beds:
- 3
- Lot size:
- 0.2 Acres
- Year built:
- 1994
- Baths:
- 2.00
- MLS#:
- 220192533
- Subdivision:
- Aspen Heights
ADDITIONAL INFORMATION
Discover your new favorite home! Nestled on a spacious corner lot, this delightful single-story gem combines privacy and style in a way that feels effortless. The fully fenced backyard with a covered patio and RV/boat parking is an entertainer's dream - perfect for relaxed evenings or lively get-togethers. Step inside to find a bright, open floor plan with vaulted ceilings and chic, upgraded lighting throughout. Three flexible bedrooms give you room to live, work, and play, and with recent updates like a newer roof, fresh exterior paint, and upgraded appliances, this home is as move-in-ready as it gets. Conveniently close to shopping, dining, and healthcare, this property is ideal for owner-occupants and even has potential as a mid-term rental. Plus, with no HOA, you're all set to enjoy your new home to the fullest! Don't miss out - this is one to see in person!
$909,900
3743 NE Suchy Street Bend, OR 97701
- Type:
- Single Family
- Sq.Ft.:
- 2,248
- Status:
- NEW LISTING
- Beds:
- 3
- Lot size:
- 0.2 Acres
- Year built:
- 2024
- Baths:
- 3.00
- MLS#:
- 220192532
- Subdivision:
- Petrosa
ADDITIONAL INFORMATION
Experience luxury living in the exquisite Carrington single-level home on homesite #299, thoughtfully crafted by the award-winning Pahlisch Homes. This meticulously designed open floor plan features stunning cathedral ceilings in the great room, seamlessly flowing into an open-concept kitchen. The home boasts 3 ensuite bedrooms, each with a private bath, and a spacious 3-car garage. High-end standard features include dual vanities in the primary bathroom, a relaxing soaker tub, an expansive walk-in pantry, a vaulted covered patio, hand-textured walls, and premium stainless steel appliances.The generously sized backyard and covered patio offer an ideal space for year-round outdoor living and entertaining. As with all Pahlisch Homes, attention to quality and detail is evident throughout.Residents enjoy exclusive access to Petrosa's premier private recreational amenities, which include swimming pool, parks, lush green spaces, and paved walking paths. Model home hours, 12-4 PM
- Type:
- Single Family
- Sq.Ft.:
- 2,323
- Status:
- NEW LISTING
- Beds:
- 4
- Lot size:
- 0.07 Acres
- Year built:
- 2021
- Baths:
- 3.00
- MLS#:
- 220192516
- Subdivision:
- Riverwalk
ADDITIONAL INFORMATION
This 2,323 sq ft home, built in 2021, combines modern luxury with nature. It offers 4 bedrooms, 3 bathrooms, and high-end finishes like quartz countertops, upgraded fixtures, luxury vinyl plank flooring, and vaulted ceilings. The gourmet kitchen features premium appliances and plenty of counter space, ideal for family meals. The open-concept living area centers around a cozy fireplace, creating a welcoming space. Outdoors, front and rear Trex decks invite you to relax or entertain, while low-maintenance landscaping lets you enjoy the nearby Central Oregon Canal Trail. Minutes from the Old Mill District, Hayden Homes Amphitheater, and Deschutes River Trail, this home is your gateway to shopping, entertainment, and outdoor adventures--Bend living at its finest.
- Type:
- Single Family
- Sq.Ft.:
- 2,141
- Status:
- NEW LISTING
- Beds:
- 3
- Lot size:
- 0.12 Acres
- Year built:
- 2023
- Baths:
- 3.00
- MLS#:
- 220192509
- Subdivision:
- Petrosa
ADDITIONAL INFORMATION
Better than new! One year old Everett floorplan by Pahlisch Homes in coveted Petrosa facing greenspace. Primary suite on the main level with spa like bath including tile shower, soaking tub and walk-in. Upstairs offers 2 bedrooms, a full bath and loft area that could be used as an office, second living space or both. Enjoy the private yard with extended patio, sod and water feature. Too many upgrades to list! Community amenities include clubhouse, event space, pool, hot tub and gym.
- Type:
- Single Family
- Sq.Ft.:
- 1,892
- Status:
- NEW LISTING
- Beds:
- 3
- Lot size:
- 0.12 Acres
- Year built:
- 2024
- Baths:
- 2.00
- MLS#:
- 220192504
- Subdivision:
- Artisans Village
ADDITIONAL INFORMATION
$5,000 builder incentive towards, closing costs or builder upgrades. Welcome home to NE Bend's newest single story community, Artisan's Village, by award winning local builder, Montevista Homes. Tucked within an established neighborhood with breathtaking mountain views and conveniently located within minutes of schools, medical facilities and shopping, this community is the perfect place to call home. The Charity floorplan features single level living with vaulted ceilings, oversized windows and 8' doors throughout. This home includes A/c, landscaping, fencing, covered patio, quartz countertops , 42 ''soft close kitchen cabinetry, gas fireplace & more! Ready for Move-in! Grab this plan favorite! Model home 12-5 Mon, Tues, Fri, Sat, Sun
$994,000
16815 Derringer Drive Bend, OR 97707
- Type:
- Single Family
- Sq.Ft.:
- 1,840
- Status:
- NEW LISTING
- Beds:
- 3
- Lot size:
- 4.93 Acres
- Year built:
- 1999
- Baths:
- 3.00
- MLS#:
- 220192492
- Subdivision:
- N/A
ADDITIONAL INFORMATION
Stunning 5-acre horse property in Bend, Oregon where tranquility and adventure await. Tucked away amidst towering trees, this fully fenced private retreat offers the perfect blend of country living and natural beauty. Relax on one of the many decks, watching the sun set over the land, while the crackle of a fire pit enhances the magic of the evening. The spacious barn, with 3 stalls and 3 bays, invites you to bring your horses and farm animals, while a smaller fenced yard offers a haven for your domestic pets. Just steps away from the river and National Forest trails, your outdoor adventures are limitless. Cozy up next to the wood stove in the shop while you explore creative projects and watch in wonder as a herd of 200 elk cross in front of your home on the Wildlife Corridor. This is a homesteader's dream offering a lifestyle of peace, privacy, and unparalleled natural beauty. Welcome home!
- Type:
- Single Family
- Sq.Ft.:
- 2,361
- Status:
- NEW LISTING
- Beds:
- 4
- Lot size:
- 0.09 Acres
- Year built:
- 2024
- Baths:
- 3.00
- MLS#:
- 220192490
- Subdivision:
- Sky Vista Phase 1
ADDITIONAL INFORMATION
Welcome to this modern oasis by Stone Bridge Homes, located in desirable Sky Vista in NE Bend. Enter through the covered front porch into a bright and airy great room featuring a gas fireplace and abundant natural light. The open-concept kitchen boasts a pantry, island, stainless steel appliances, and sleek quartz countertops. A convenient pocket office and a half bath complete the main level. Upstairs, the spacious primary suite offers a large tile shower and walk-in closet, while three additional bedrooms, a full bath, and a versatile loft space complete the second floor. The alley-load two-car garage offers ample storage, and the patio off the kitchen extends to the backyard, perfect for outdoor living. This home blends modern style with functional living in a prime location.
$950,000
1817 NW Duniway Court Bend, OR 97703
- Type:
- Single Family
- Sq.Ft.:
- 2,284
- Status:
- NEW LISTING
- Beds:
- 3
- Lot size:
- 0.51 Acres
- Year built:
- 1988
- Baths:
- 2.00
- MLS#:
- 220192466
- Subdivision:
- Awbrey Butte
ADDITIONAL INFORMATION
This charming single-level home on Awbrey Butte is hitting the market for the first time. The thoughtfully designed floor plan features spacious rooms and a smart separation between the primary suite and two additional bedrooms. The large eat-in kitchen, with stainless steel appliances, granite countertops, and hardwood floors create a warm and inviting atmosphere. The living room boasts a stunning vaulted wood ceiling, a cozy wood-burning fireplace, and French doors that open to a new Trex deck, perfect for outdoor entertaining. The light filled sunroom adjacent to the primary bedroom offers endless possibilities, while new carpet throughout and fresh vinyl in the guest bath ad to the home's appeal. With ample storage and an oversized garage, this home is as practical as it is charming.
- Type:
- Single Family
- Sq.Ft.:
- 1,697
- Status:
- NEW LISTING
- Beds:
- 4
- Lot size:
- 0.08 Acres
- Year built:
- 1922
- Baths:
- 1.00
- MLS#:
- 220192462
- Subdivision:
- Park Addition
ADDITIONAL INFORMATION
Turn-key mill era home on an elevated lot in Bend's premier location! Tucked away on a dead end street, yet right between the Old Mill, Downtown and Galveston corridor. Count your commute in blocks- just two to Amity Creek Magnet School and Jackson's Corner. Within five, you'll be at the shops, dining, breweries and coffee shops of Downtown, Galveston or Arizona. Walk along the river to Drake Park, the whitewater park, the skating rink and concerts at the amphitheater.Enjoy a mature, grassy front yard, covered front porch and private back paver patio. Use the side yard as recreational vehicle parking, a dog run, or to add a storage shed. Step inside onto the original vertical grain fir floors, beautifully refinished. An updated kitchen and bathroom and a functional four bedroom layout provide space for kids, guests or a home office. Stash your gear in the practical mudroom with laundry, pantry and built-in storage, then cozy up around the wood burning stove.
- Type:
- Single Family
- Sq.Ft.:
- 2,287
- Status:
- NEW LISTING
- Beds:
- 3
- Lot size:
- 0.16 Acres
- Year built:
- 2006
- Baths:
- 3.00
- MLS#:
- 220192443
- Subdivision:
- Quiet Canyon
ADDITIONAL INFORMATION
This beautifully updated home features modern elegance with fresh exterior and interior paint. The kitchen is a chef's paradise, boasting granite countertops, abundant storage, and a massive butcher block island. Step into the inviting living room, where high ceilings, a cozy fireplace, and custom built-ins create an atmosphere of warmth and sophistication. The spacious primary suite offers a tranquil retreat, with a luxurious soaking tuba"ideal for relaxation after a long day. With two additional bedrooms and a versatile bonus room, this home meets all your needs. The three-car garage with pull-through access is perfect for boat and RV storage, making this home a dream for outdoor enthusiasts. Enjoy peace of mind with a new tankless water heater, HVAC system, and solar panels. This home scores an energy score of 10, ensuring efficiency and sustainability. With too many updates to mention, be sure to ask your agent for the complete list of improvements that truly make this home shine!
 |
| The content relating to real estate for sale on this website comes in part from the MLS of Central Oregon. Real estate listings held by Brokerages other than Xome Inc. are marked with the Reciprocity/IDX logo, and detailed information about these properties includes the name of the listing Brokerage. © MLS of Central Oregon (MLSCO). |

Bend Real Estate
The median home value in Bend, OR is $724,900. This is higher than the county median home value of $598,100. The national median home value is $338,100. The average price of homes sold in Bend, OR is $724,900. Approximately 56.44% of Bend homes are owned, compared to 35.62% rented, while 7.95% are vacant. Bend real estate listings include condos, townhomes, and single family homes for sale. Commercial properties are also available. If you see a property you’re interested in, contact a Bend real estate agent to arrange a tour today!
Bend, Oregon has a population of 97,042. Bend is more family-centric than the surrounding county with 33.04% of the households containing married families with children. The county average for households married with children is 29.18%.
The median household income in Bend, Oregon is $74,253. The median household income for the surrounding county is $74,082 compared to the national median of $69,021. The median age of people living in Bend is 38.8 years.
Bend Weather
The average high temperature in July is 82.2 degrees, with an average low temperature in January of 23.5 degrees. The average rainfall is approximately 11.3 inches per year, with 20.5 inches of snow per year.
