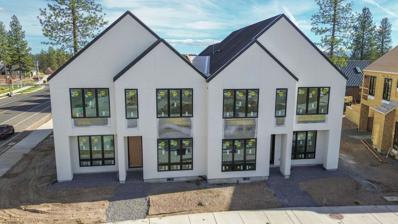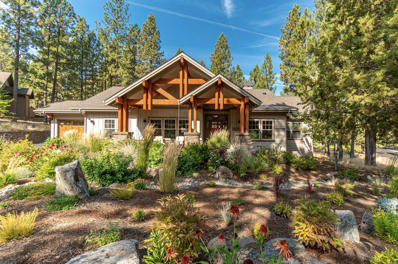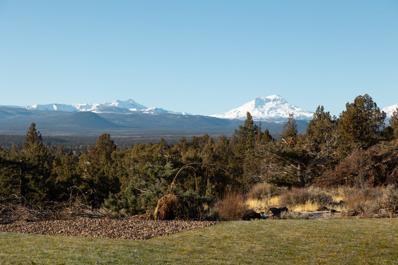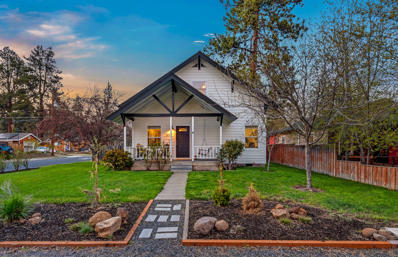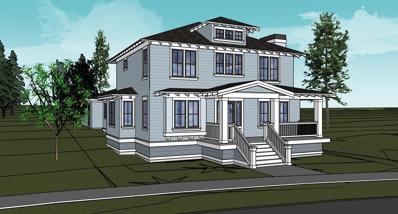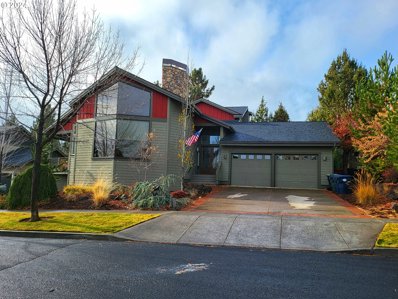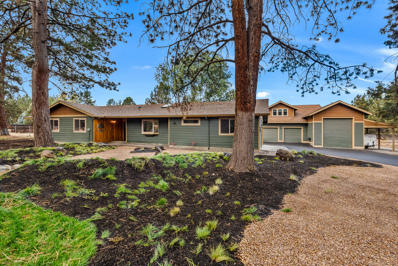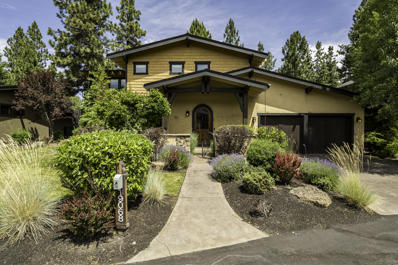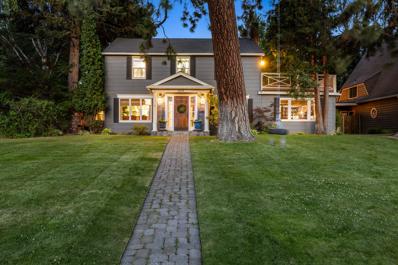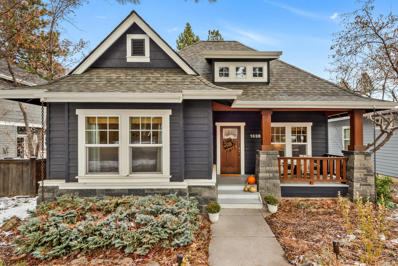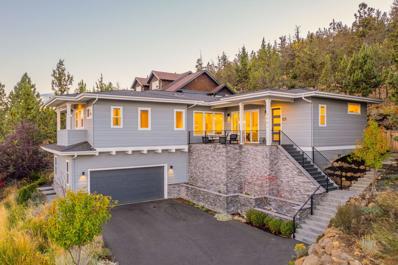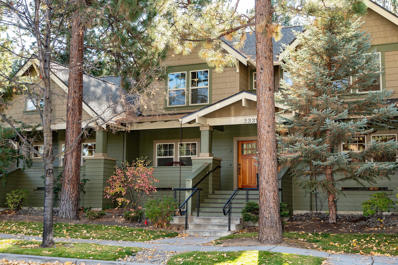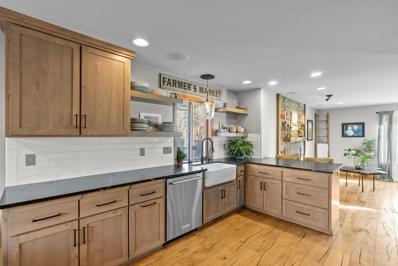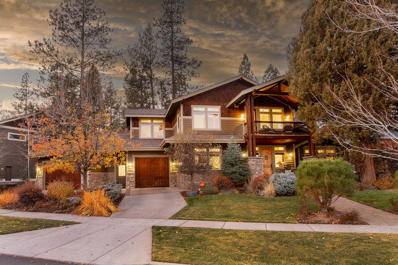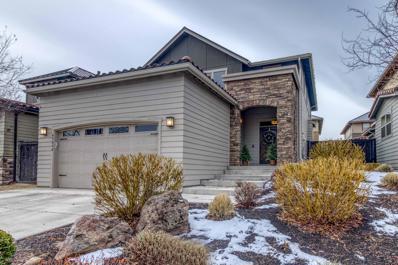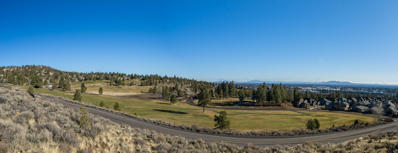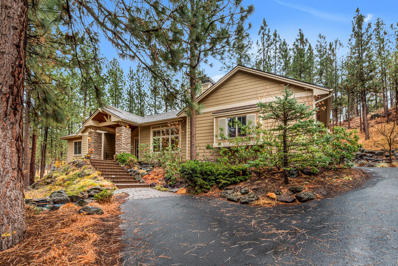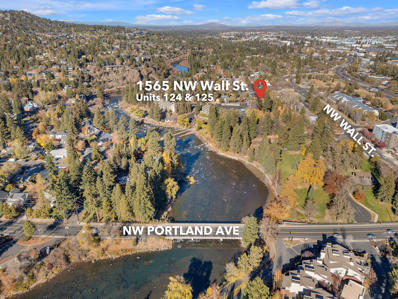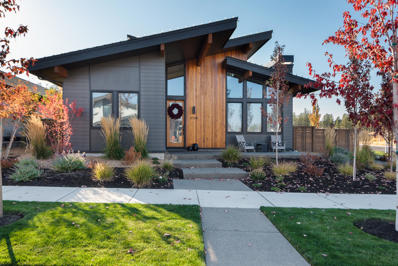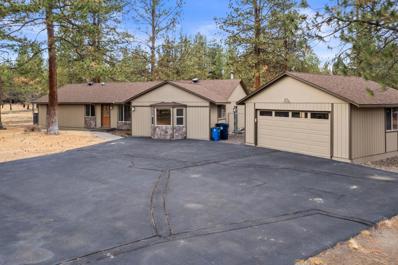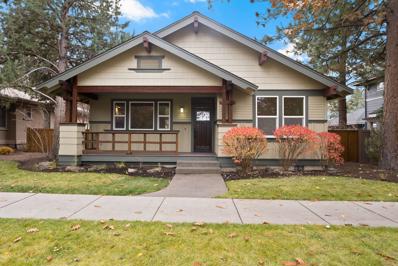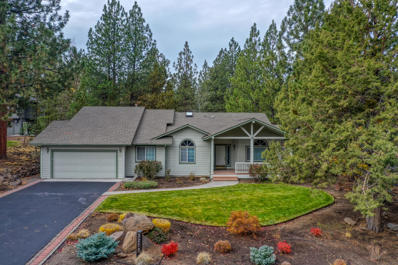Bend OR Homes for Sale
$1,395,000
1142 NW Ochoa Drive Bend, OR 97703
- Type:
- Single Family
- Sq.Ft.:
- 2,354
- Status:
- NEW LISTING
- Beds:
- 3
- Lot size:
- 0.09 Acres
- Baths:
- 3.00
- MLS#:
- 220193221
- Subdivision:
- Discovery West Phase 4
ADDITIONAL INFORMATION
This fabulous Trove Townhome is ideally located directly across the street from Discovery Corner in wonderful Discovery West. COBA Award-winning builder Curtis Homes brings this Scandinavian-inspired modern design to Bend's desirable westside neighborhood. This corner-lot residence is 2354 sqft and features a wonderful open great-room floor plan, 3 bedrooms and 2.5 baths, a gorgeous island kitchen with a stainless-steel appliance package, custom cabinets, a huge walk-in pantry, a spacious upstairs loft, all tastefully finished by the designers at Curtis Homes in a way that compliments the clean Scandinavian esthetic. Located in close proximity to future Discovery Corner Plaza, a mix of storefronts, gathering spaces, and venue for neighborhood events. Easy accessibility to popular walking and biking trails. Trove offers carefree active living in this outstanding Discovery West location.
$1,425,000
2681 NW Champion Circle Bend, OR 97703
- Type:
- Single Family
- Sq.Ft.:
- 2,594
- Status:
- NEW LISTING
- Beds:
- 3
- Lot size:
- 0.5 Acres
- Year built:
- 2014
- Baths:
- 3.00
- MLS#:
- 220193199
- Subdivision:
- Awbrey Glen
ADDITIONAL INFORMATION
Situated in Awbrey Glen this single level home with no steps offers golf course living & lovely views without being right on the course. Upon entry there is a sunlit office to the right. The primary suite sits in its own wing with a large walk in closet & spa-like bathroom & a bonus room. The great room is the central focus with lofty ceilings and views out over the back yard. On the other side of the home are two additional bedrooms and a bathroom. Owners love the extra deep 3 car tandem garage and oversize laundry/mudroom. A formal dining area located at the front of the home looks out over the front cottage garden landscape over to the golf course across the street. Originally built by Tyee Development this Earth Advantage home is graced with quality appointments throughout and sits in a great central location in Awbrey Glen.
- Type:
- Mobile Home
- Sq.Ft.:
- 1,248
- Status:
- NEW LISTING
- Beds:
- 3
- Lot size:
- 6.9 Acres
- Year built:
- 1984
- Baths:
- 2.00
- MLS#:
- 220193181
- Subdivision:
- N/A
ADDITIONAL INFORMATION
Just under 7 acres located in the Sisters School District convenient to Bend and Sisters this unique property offers breathtaking views and endless possibilities. Whether you are seeking a serene escape or a vibrant homestead, this could be the property for you. Plenty of space for trailers, toys, etc. with a circular driveway for convenience. New roof on shop, new underground sprinklers, new septic tank installed. Property being sold with value in the land septic/well and shop, please call listing agent for details on manufactured home and pictures of inside. Home had a leak in utility room and is need of repair. Being sold as is.
$999,900
1496 NW Elgin Avenue Bend, OR 97703
- Type:
- Single Family
- Sq.Ft.:
- 1,260
- Status:
- NEW LISTING
- Beds:
- 3
- Lot size:
- 0.11 Acres
- Year built:
- 1989
- Baths:
- 1.00
- MLS#:
- 220193142
- Subdivision:
- Northwest Townsite Co 2nd Addt
ADDITIONAL INFORMATION
Awesome Westside Location! Near Galveston Ave and Century Dr. Great opportunity with this craftsman style home with a large, inviting front porch. Situated on a corner lot with alley access to a detached three car garage. Exterior parking for a sprinter van, small RV or Boat Conveniently close to shops, restaurants, pubs, the Deschutes River, Drake Park, schools, Phil's Trail and on the way to Mt Bachelor! This beautiful, well kept home features a great room concept floor plan that has an open feel and lots of natural light. Upstairs has one bedroom, AC and a roughed in room ready for a 2nd bath. This is the opportunity you've been waiting for in one of the best locations in NW Bend1
$1,599,000
2980 NW Polarstar Court Bend, OR 97703
- Type:
- Single Family
- Sq.Ft.:
- 2,934
- Status:
- Active
- Beds:
- 3
- Lot size:
- 0.15 Acres
- Baths:
- 3.00
- MLS#:
- 220193109
- Subdivision:
- Talline Phase 1 & 2
ADDITIONAL INFORMATION
Welcome to your brand new Curtis home in the desirable Talline neighborhood! This thoughtfully designed two-story residence offers 2,934 square feet of comfortable living space with three bedrooms and two and a half bathrooms. The main level features an open-concept layout, perfect for everyday living and entertaining. The modern kitchen, complete with premium appliances and plenty of counter space, flows seamlessly into the living and dining areas. Step outside to a spacious patio, ideal for relaxing or hosting gatherings.The private primary suite on the main floor is a peaceful retreat, boasting a stylish ensuite bathroom and a large walk-in closet. Upstairs, you'll find two additional bedrooms, a full bathroom, and a versatile loft space that can be used as a home office, playroom, or cozy lounge. A two-car garage adds convenience with ample room for parking and storage.Located in one of Bend's newest neighborhoods, this home combines modern design with everyday functionality.
$1,525,000
655 NW YOSEMITE Dr Bend, OR 97703
- Type:
- Single Family
- Sq.Ft.:
- 3,296
- Status:
- Active
- Beds:
- 4
- Lot size:
- 0.24 Acres
- Year built:
- 2006
- Baths:
- 3.00
- MLS#:
- 24652826
ADDITIONAL INFORMATION
This light filled home is bright, airy & cozy! With a wall of windows letting in natural light & views of the park, the home provides an inviting ambiance. Park, trails & a lovely neighborhood are right out the front door. The 3299 sft floor plan is perfect with a great room, vaulted ceiling, exposed beam, gas fireplace, stone floors, recently updated kitchen with island, marble slab counters, quality appliance package, 2 en-suites and a flex room all on the main level. Upstairs offers a loft & 2 more spacious bedrooms & a full bathroom. The .24 acres provides a big, fenced yard with a spacious deck and a big paver patio and fire pit area. You will find plenty of room for vehicles, gear, home gym, etc. in the 2 car tandem garage. Full brochure available upon request!
$1,650,000
63565 Gold Spur Way Bend, OR 97703
- Type:
- Single Family
- Sq.Ft.:
- 3,464
- Status:
- Active
- Beds:
- 4
- Lot size:
- 2.58 Acres
- Year built:
- 1980
- Baths:
- 3.00
- MLS#:
- 220193062
- Subdivision:
- Saddleback West
ADDITIONAL INFORMATION
This extensively remodeled home in the desirable Saddleback subdivision provides a private quiet setting down a dead end spur. The home has a detached ADU and tons of garage space (2220 square feet) for all your toys including an RV garage.There is an RV septic on site as well as 30 amp and 50 amp hook ups.The landscaping is irrigated including the six large raised planting beds in the garden.The property is also set up for horses with around an acre fenced in with five foot no climb fencing and top rails. There is a barn/shelter with a chicken coop attached and power run to the shelter. Also includes a Ritchie Omni 1 heated trough, frost free hydrants and a little goat shelter. Only a seven minute drive to Tumalo ''Reservoir where endless riding trails await.Don't miss your opportunity to enjoy the feel of country living on this nice acreage so close to town.Listing agent is related to seller.
$1,275,000
19068 Mount Hood Place Bend, OR 97703
- Type:
- Single Family
- Sq.Ft.:
- 2,212
- Status:
- Active
- Beds:
- 3
- Lot size:
- 0.18 Acres
- Year built:
- 2010
- Baths:
- 3.00
- MLS#:
- 220192949
- Subdivision:
- Three Pines
ADDITIONAL INFORMATION
Nestled in the quiet Three Pines neighborhood, near the picturesque Shevlin Park and the winding Tumalo Creek trails, this light-filled home exudes a quiet elegance. Custom craftsmanship abounds, with intricate beam work, an arched doorway leading to an inviting courtyard, and knotty alder doors throughout. The heart of the home is a well-appointed kitchen featuring a large island and a spacious pantry, perfect for culinary endeavors. The grand great room boasts walls of windows, flooding the space with natural light and offering serene views of the surrounding landscape. The main level is graced by an elegant master suite, providing a comfortable sanctuary. A thoughtfully designed office and loft space offer versatility and functionality. Additional features include radiant floor heating for cozy winters, and an oversized 3-car tandem garage providing ample space for vehicles and storage. Outside, a fenced backyard offers privacy and a perfect spot for outdoor gatherings.
$3,495,000
604 NW Riverside Boulevard Bend, OR 97703
- Type:
- Single Family
- Sq.Ft.:
- 4,591
- Status:
- Active
- Beds:
- 5
- Lot size:
- 0.27 Acres
- Year built:
- 1925
- Baths:
- 5.00
- MLS#:
- 220192993
- Subdivision:
- Park Addition
ADDITIONAL INFORMATION
Welcome to this iconic home in downtown Bend's Historic District. Mirror Pond sparkles across the street, beckoning walks through Drake Park to shops and restaurants downtown, the Galveston corridor, or the Old Mill District. Tastefully remodeled by Norman Building and Design, rich cabinetry and wooden beams contrast beautifully with the white kitchen filled with Sub-Zero and Dacor. 3 bedrooms and 2.5 baths are on the main floor in a private wing behind the kitchen. Upstairs, the inviting primary suite features two sets of French doors onto a deck overlooking Mirror Pond. The luxury bath gets 5 stars for the classic marble finishes. A beautiful office, en suite bedroom and gym are also upstairs. The lower level is an ideal bonus room with a pool table, a cozy tv area and huge storage room. Enjoy extended summer days in the private, fenced back yard with paver patios and hot tub. Parking is a breeze with a 2-car garage plus a single car garage and 2 additional dedicated parking spaces.
$1,150,000
1338 NW Fort Clatsop Street Bend, OR 97703
- Type:
- Single Family
- Sq.Ft.:
- 1,429
- Status:
- Active
- Beds:
- 3
- Lot size:
- 0.11 Acres
- Year built:
- 2004
- Baths:
- 2.00
- MLS#:
- 220192927
- Subdivision:
- NorthWest Crossing
ADDITIONAL INFORMATION
Ideally located just a few short blocks from Northwest Crossing's bustling central commercial district, this beautifully updated single level home was featured in NWX's Stroll Magazine & Bend Home & Design magazine for its recent charming professional redesign, thoughtfully conceptualized by Fishhouse Design Studio. By retaining the original arches and craftsman feel but adding functional storage and custom features like handmade Moroccan-influenced tile, custom stained wood, and stylish, high quality fixtures, this home has a calming and peaceful ambience that is sure to appeal to the most discerning buyer. Every detail was masterfully appointed to create a move-in ready experience for the new owners. Low maintenance yard for ease of care. Don't miss the huge lower level storage space accessed via the interior of the garage, currently being used as a home office.
$1,387,500
3081 NW Colonial Drive Bend, OR 97703
- Type:
- Single Family
- Sq.Ft.:
- 3,346
- Status:
- Active
- Beds:
- 4
- Lot size:
- 0.55 Acres
- Year built:
- 2019
- Baths:
- 5.00
- MLS#:
- 220192904
- Subdivision:
- Awbrey Village
ADDITIONAL INFORMATION
Imagine starting your day with a cup of coffee, enjoying panoramic views from Smith Rock to Pilot Butte. This stylish prairie modern home is perfectly positioned on a sloping lot, offering both elevation and privacy. Located in the desirable Awbrey Village, you'll be moments away from all that Bend has to offer.Step inside to light-filled spaces and an open floor plan, ideal for daily living and entertaining. The upper-level main floor features four bedrooms, including a luxurious primary suite, plus two offices or flex rooms, offering versatility. With five bathrooms and over 3,350 square feet of living space, there's plenty of room to enjoy.The private, fenced backyard is perfect for gatherings or giving your furry friends space to roam. Downstairs, a bonus room adds more living space, just off the garage. This large lot offers an elevated, serene lifestyle with ample space inside and out.
- Type:
- Condo
- Sq.Ft.:
- 974
- Status:
- Active
- Beds:
- 2
- Year built:
- 2006
- Baths:
- 2.00
- MLS#:
- 220192852
- Subdivision:
- NorthWest Crossing
ADDITIONAL INFORMATION
Don't miss on this rare opportunity to live in Bends desirable Northwest Crossing. This 2 bed, 1 1/2 bath middle unit condo offers a spacious living and kitchen concept with laundry and powder also located on the main level.Upstairs you will find two bedrooms and a full bath. Tile floors, central air, & tankless water heater, all appliances included. Large front porch, covered carport w/secured storage area. HOA fees include water, sewer, trash, exterior maintenance, landscape maintenance, & insurance. Enjoy being within walking distance to parks, restaurants, bakery's and medical facilities. Easy access to mountain biking trails, skiing, river, lakes and much more. Can be long term rental income.
$1,500,000
1941 NW Rivermist Drive Bend, OR 97703
- Type:
- Townhouse
- Sq.Ft.:
- 2,929
- Status:
- Active
- Beds:
- 3
- Lot size:
- 0.11 Acres
- Year built:
- 2007
- Baths:
- 4.00
- MLS#:
- 220192829
- Subdivision:
- Rocky Point
ADDITIONAL INFORMATION
Gorgeous townhome at Rocky Point on the banks of the Deschutes river in beautiful Bend Oregon. The great room is spacious with vaulted ceilings and a cozy gas burning fireplace. Prepare meals for friends or family in the chef's kitchen. The dining space leads out to the beautiful patio overlooking the yard below as well as the river and common space. Luxurious main floor primary suite boasts double vanities, shower and you can take a relaxing bubble bath in the spa like soaking tub. The lower level has a private patio and two guest suites plus a bonus room. Large 2 car garage with a huge storage loft area with a staircase for access, perfect for all your toys. This is a wonderful, low maintenance full time residence. The lock and leave aspect is fantastic for travelers or as a second home. Downtown Bend and all of the amenities are at your doorstep. Call your favorite buyer's agent for an appointment today!
$825,000
64731 Alcor Place Bend, OR 97703
- Type:
- Single Family
- Sq.Ft.:
- 2,175
- Status:
- Active
- Beds:
- 4
- Lot size:
- 0.21 Acres
- Year built:
- 1994
- Baths:
- 3.00
- MLS#:
- 220192765
- Subdivision:
- Starwood
ADDITIONAL INFORMATION
Discover the perfect combination of Tumalo's serene country living and modern community convenience in the highly desirable Starwood neighborhood. This home showcases top-tier finishes, including a new HVC/AC system, hardwood floors, soapstone countertops, reclaimed bar wood accents, and heated tile floors in the bathrooms, blending style with comfort. The lower level features a media/bonus room, while the upper floor offers four spacious bedrooms, three of which include walk-in closets. The expansive outdoor space is complete with a large deck, fenced backyard, lush lawn, fruit trees, and a chicken coop. A detached office/guest room provides additional flexibility for work or visitors. The private backyard borders common space, offering both seclusion and easy access to Starwood's amenities, including 169 acres of open space, RV storage, hiking trails, sports courts and more.
$1,595,000
2419 NW Morningwood Way Bend, OR 97703
- Type:
- Single Family
- Sq.Ft.:
- 3,072
- Status:
- Active
- Beds:
- 3
- Lot size:
- 0.24 Acres
- Year built:
- 2007
- Baths:
- 4.00
- MLS#:
- 220192763
- Subdivision:
- Shevlin Ridge
ADDITIONAL INFORMATION
Welcome to this stunning custom home in Shevlin Ridge. The Great Room boasts vaulted ceilings, skylights, a stone-surround gas fireplace, radiant-heated & hardwood floors. The gourmet kitchen is equipped with quartz countertops, a Dacor stovetop, & new KitchenAid oven/microwave & dishwasher. The main-level primary suite is a serene retreat with a cozy fireplace. Also on the main level is a versatile bedroom, perfect as a guest room or home office. Upstairs, 2 bedrooms share a Jack-and-Jill bath, while the south bedroom offers a second bonus area. An additional bonus room features a built-in bar. Upstairs you will find 2 covered decks facing east and west for enjoying both sunrise & sunset views. The backyard is a peaceful oasis with a & hot tub. Complete with an oversized 3-car heated garage, this exceptional property is situated on Bend's NW side, close to trails, dining, & more.
$699,900
63090 NW Via Cambria Bend, OR 97703
- Type:
- Single Family
- Sq.Ft.:
- 2,045
- Status:
- Active
- Beds:
- 3
- Lot size:
- 0.09 Acres
- Year built:
- 2017
- Baths:
- 3.00
- MLS#:
- 220192768
- Subdivision:
- Tuscany Pines
ADDITIONAL INFORMATION
Open House 12/7 from 11am-2pm! Exceptional former model home in Tuscany Pines, crafted by the award-winning Woodhill Homes. Thisresidence features an open floor plan with tall ceilings, inviting natural light to flow throughout. The main floor offers a spacious kitchen and dining area that seamlessly connect to the expansive great room, complete with a cozy gas fireplace. Upstairs, you'll find three generous bedrooms, a versatile loft area, and a conveniently located laundry room. Impeccably maintained, this home is located near Harvest Park, Sawyer Park, Deschutes River Trail and access to Hwys 20 & 97. The HOA covers front landscaping, snow removal, and road maintenance. Optional access to neighborhood amenities includes a pool, hot tub, and clubhouse with work-out room for additional fee.
$1,295,000
2576 N W Awbrey Point Circle Bend, OR 97703
- Type:
- Single Family
- Sq.Ft.:
- 2,731
- Status:
- Active
- Beds:
- 4
- Lot size:
- 0.07 Acres
- Year built:
- 2016
- Baths:
- 4.00
- MLS#:
- 220192742
- Subdivision:
- Awbrey Point
ADDITIONAL INFORMATION
Beautiful split level custom home overlooking Rivers Edge Golf Course. Spectacular 180 views from Mt Jefferson to Pilot Butte to enjoy every sunrise and allow for tons of natural light. Vaulted and coved ceiling with wainscoting and paneled walls set this home above the rest. Heated driveway, up and downstairs laundry rooms, lots of storage and a lower level living quarters with a separate entrance. Quick access to the Deschutes River trail and the parkway allows you to be anywhere in town in just minutes.
$1,350,000
2962 NW Three Sisters Drive Bend, OR 97703
- Type:
- Single Family
- Sq.Ft.:
- 2,579
- Status:
- Active
- Beds:
- 3
- Lot size:
- 1.14 Acres
- Year built:
- 1999
- Baths:
- 4.00
- MLS#:
- 220192754
- Subdivision:
- Awbrey Butte
ADDITIONAL INFORMATION
Live like you're on vacation in this 1+acre private retreat! This single-level craftsman with it's charming waterfall sets the tone for tranquil living. Enjoy a primary suite with large windows open to the treed backyard and access to a private hot tub. Cozy up by the wood-burning fireplace in the inviting living room. Also features an office and bonus room.The outdoor space is perfect for entertaining with an outdoor kitchen, prewired for outdoor speakers, and large patio. Enjoy neighboring Sylvan Park and BPRD trails. You will appreciate the accessible crawl space with ample room for storing off season gear as well as invisible fence for Fido. The home is equipped with recent upgrades, including a microwave/oven combo, fridge, hot water heater, A/C, new windows, new roof and new carpet in the bedrooms. The spacious garage has room for larger vehicles. This home is move-in ready!
$309,000
1565 NW Wall Street Bend, OR 97703
- Type:
- Condo
- Sq.Ft.:
- 653
- Status:
- Active
- Beds:
- 2
- Year built:
- 1973
- Baths:
- 2.00
- MLS#:
- 220192709
- Subdivision:
- Pioneer Park Condominium
ADDITIONAL INFORMATION
This charming ground level condo overlooks open, park like grounds on the Deschutes River. Located on the Deschutes River Trail it's an easy to walk or bike to Drake Park, downtown, coffee, dinner, and shopping. Mt. Bachelor, Phil's Trail and the Cascade Lakes beckon just a short distance away. Great for a full time residence, vacation home, or investment property (Short Term Rentals allowed). HOA Fees cover all untilities and services including Internet and TV. Wooden Bar and Stools are included.
$1,999,000
3154 NW Strickland Way Bend, OR 97703
- Type:
- Single Family
- Sq.Ft.:
- 2,503
- Status:
- Active
- Beds:
- 3
- Lot size:
- 0.18 Acres
- Year built:
- 2022
- Baths:
- 3.00
- MLS#:
- 220192700
- Subdivision:
- Discovery West Phase 4
ADDITIONAL INFORMATION
Beautiful single story home on a corner lot in desirable Discovery West. Better than new, this home features many upgrades and is ready for new owners. Easy living with an open great room concept and tons of natural light. Hardwood floors throughout create a tasteful backdrop and easy maintenance. Spacious kitchen with solid counter tops, double ovens and a large breakfast island. The primary bedroom is nicely separated from the 2 guest rooms that share a bath. An office that can double as a guest room with a Murphy bed is located near the back of the house promoting working from home. Large bonus room with a private entrance and full bath is perfect for guests to come and go as they please. Fully fenced and landscaped yard with a lovely patio for entertaining. The large triple car garage have a Sprinter van bay, built ins are perfect for storing all your toys! Easy access to the Farmer's Market, events and shops in Northwest Crossing. This home is a must see!
$959,000
63509 Gold Spur Way Bend, OR 97703
- Type:
- Single Family
- Sq.Ft.:
- 2,002
- Status:
- Active
- Beds:
- 3
- Lot size:
- 1.74 Acres
- Year built:
- 1977
- Baths:
- 2.00
- MLS#:
- 220192691
- Subdivision:
- Saddleback West
ADDITIONAL INFORMATION
This Beautiful Mid Century Single Level on small acreage is Turnkey and ready for its next owners.The 2,002 Sq Ft home offers 3 Bedrooms, 2 Bathrooms, a Huge Bonus Room and much more. Recent updatesinclude newer hardwood floors and carpet, solid surface countertops throughout and tile showers.Detached 2 Car Garage.Beautiful beamwork and architectural features throughout the property. Situated on a 1.74 acrehomesite in the desirable Saddleback Community. Located just west of Bend on the way to Tumalo,Saddleback provides an ideal setting with plenty of elbow room and privacy but close to town andschools.
$715,000
66928 Sagebrush Lane Bend, OR 97703
- Type:
- Single Family
- Sq.Ft.:
- 2,520
- Status:
- Active
- Beds:
- 4
- Lot size:
- 2.45 Acres
- Year built:
- 1981
- Baths:
- 3.00
- MLS#:
- 220192682
- Subdivision:
- Paladin Ranch
ADDITIONAL INFORMATION
On the road from Bend to Sisters, you cannot miss the ''dome house.'' This iconic gem has undergone a top-to-bottom remodel and is ready for its next adventure. The geodesic structure provides a sense of spaciousness while maintaining energy efficiency, ensuring comfort throughout the seasons. This would make a picturesque short-term rental w/ its Cascade Mountain Views and the opportunity for an owner to reside in the detached ADU/workshop. This property is equipped with two RV hook-ups (220V) w/ water and 4 posts (110v) w/water. Whether you're looking for some extra income or hosting friends and family, these hook-ups offer convenience and comfort for your travels. Two shipping containers, and two carports offer plenty of room for you gear. There is power for your EV, an air compressor in the shop, ice dam heaters, and so much more. Located within Sisters Schools and just minutes to Bend, this home is prepped to make your geometric dreams come true.
$1,080,000
2449 NW Lemhi Pass Drive Bend, OR 97703
- Type:
- Single Family
- Sq.Ft.:
- 1,616
- Status:
- Active
- Beds:
- 3
- Lot size:
- 0.15 Acres
- Year built:
- 2004
- Baths:
- 2.00
- MLS#:
- 220192630
- Subdivision:
- NorthWest Crossing
ADDITIONAL INFORMATION
This beautifully renovated single-level home in the coveted NorthWest Crossing neighborhood perfectly blends craftsman charm with modern design. It features a spacious living area with vaulted ceilings & a cozy masonry fireplace, along with a large kitchen equipped with an island, quartz countertops, plus a walk-in pantry. The well-appointed primary suite includes a fully tiled shower & a walk-in closet. Throughout the home, you'll find engineered hardwood floors, a built-in desk area & an oversized two-car garage with a utility sink. The fully fenced yard, adorned with mature landscaping, is ideal for outdoor activities. Conveniently situated near parks, schools, shopping, and trails, this property also offers additional parking off the back alley for RV storage or potential backyard expansion, making it a perfect haven for modern living. Enjoy easy access to parks, restaurants, and abundant outdoor activities right from your doorstep.
$1,550,000
2306 NW FLOYD Ln Bend, OR 97703
- Type:
- Single Family
- Sq.Ft.:
- 2,619
- Status:
- Active
- Beds:
- 4
- Lot size:
- 0.17 Acres
- Year built:
- 2013
- Baths:
- 3.00
- MLS#:
- 24461133
- Subdivision:
- Northwest Crossing
ADDITIONAL INFORMATION
Experience modern living at 2306 NW Floyd Lane, Bend, OR 97703, nestled in NorthWest Crossing. Only 1.8 miles from Downtown Bend and moments from Downtown NorthWest Crossing, enjoy easy access to shops, dining, parks, and the river. Completely renovated with meticulous attention, this home features Duchateau floors throughout the first floor. Boasting 4 beds and 3 baths, including a main-floor primary suite and guest bedroom with en-suite bath, it blends comfort with flexibility. Upstairs, find a versatile den. Entertain on the updated deck with electric blinds, heaters, and a TV. The landscaped corner lot offers a serene water feature, ideal for relaxation. Includes a spacious two-car garage for storage. Don't miss this stylish, functional home in Bend's sought-after neighborhood. Discover the best of Bend living. Schedule your showing today at 2306 NW Floyd Lane.
- Type:
- Single Family
- Sq.Ft.:
- 1,876
- Status:
- Active
- Beds:
- 3
- Lot size:
- 0.33 Acres
- Year built:
- 1998
- Baths:
- 2.00
- MLS#:
- 220192575
- Subdivision:
- Awbrey Glen
ADDITIONAL INFORMATION
NW Bend single level home in the sought after Awbrey Glen neighborhood. Very clean has been used as a second home. Vaulted ceilings, skylights, living room with dining area with additional family room off the kitchen with gas fireplace. A great gathering place with large kitchen with center island open to the family room. Sliding glass doors to deck off the kitchen, surrounded by native landscaping. The layout is perfect for privacy, flexibility and maximizing the space. Three bedrooms and two baths, 1876 sq.ft home on a .33 acre lot. Oversized 2 car garage with work bench and room for storage. Yard is fully landscaped and well maintained with sprinklers front and back. Neighborhood includes parks, walking trails, playgrounds and snow removal.
 |
| The content relating to real estate for sale on this website comes in part from the MLS of Central Oregon. Real estate listings held by Brokerages other than Xome Inc. are marked with the Reciprocity/IDX logo, and detailed information about these properties includes the name of the listing Brokerage. © MLS of Central Oregon (MLSCO). |

Bend Real Estate
The median home value in Bend, OR is $666,200. This is higher than the county median home value of $598,100. The national median home value is $338,100. The average price of homes sold in Bend, OR is $666,200. Approximately 56.44% of Bend homes are owned, compared to 35.62% rented, while 7.95% are vacant. Bend real estate listings include condos, townhomes, and single family homes for sale. Commercial properties are also available. If you see a property you’re interested in, contact a Bend real estate agent to arrange a tour today!
Bend, Oregon 97703 has a population of 97,042. Bend 97703 is more family-centric than the surrounding county with 31.4% of the households containing married families with children. The county average for households married with children is 29.18%.
The median household income in Bend, Oregon 97703 is $74,253. The median household income for the surrounding county is $74,082 compared to the national median of $69,021. The median age of people living in Bend 97703 is 38.8 years.
Bend Weather
The average high temperature in July is 82.2 degrees, with an average low temperature in January of 23.5 degrees. The average rainfall is approximately 11.3 inches per year, with 20.5 inches of snow per year.
