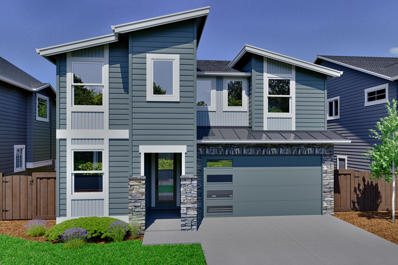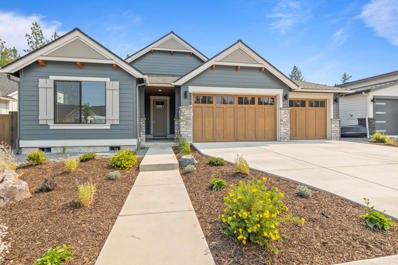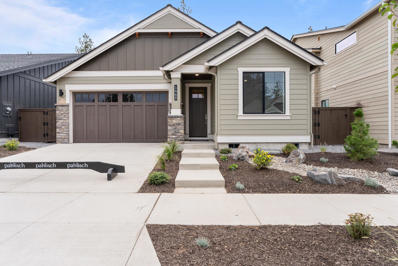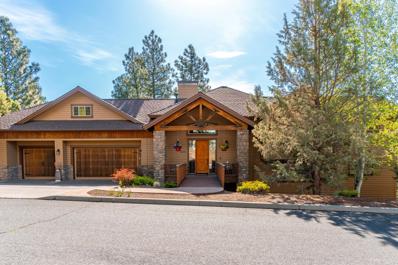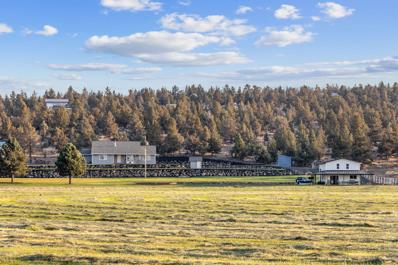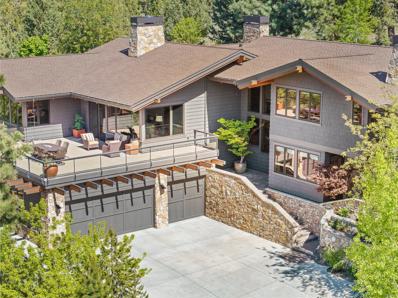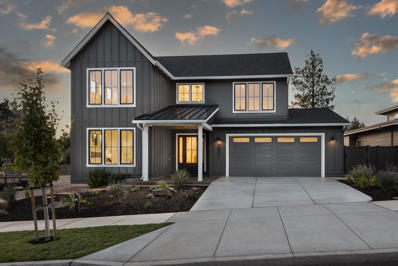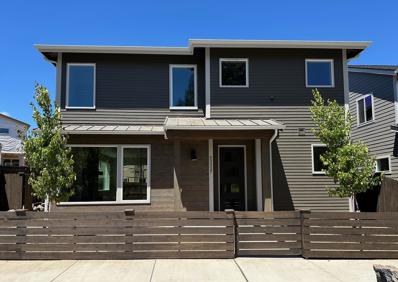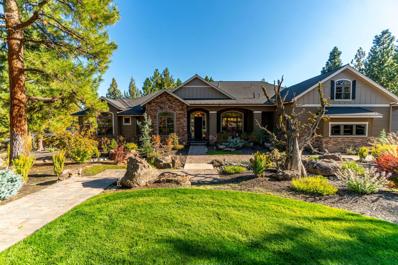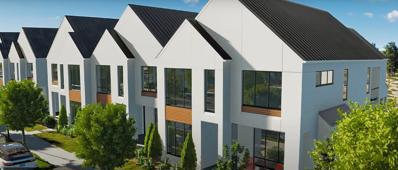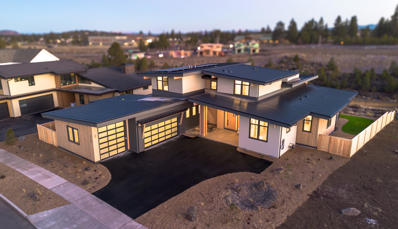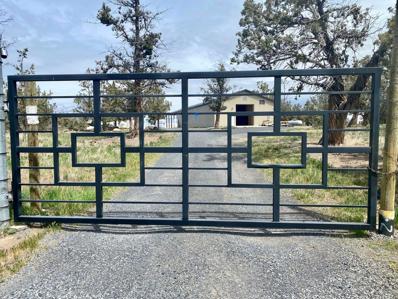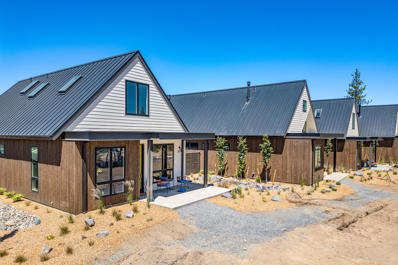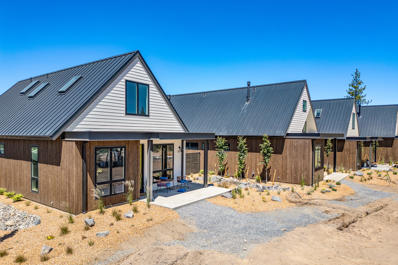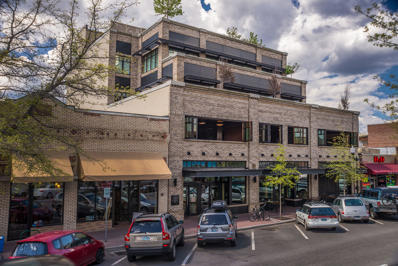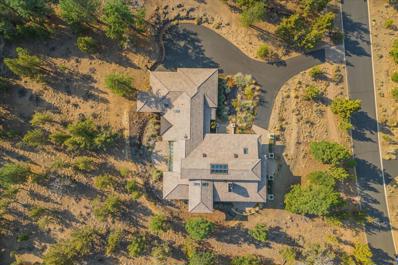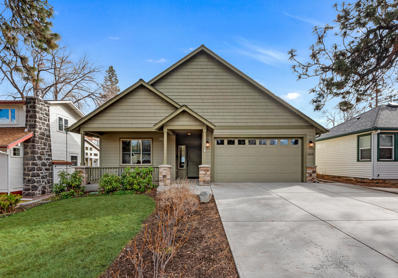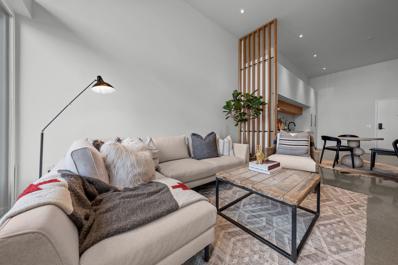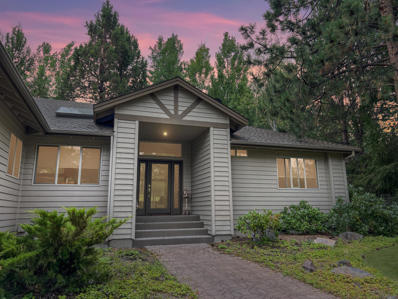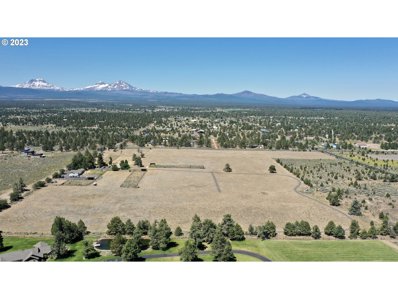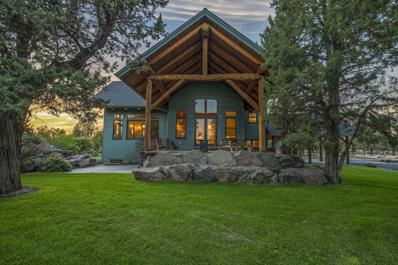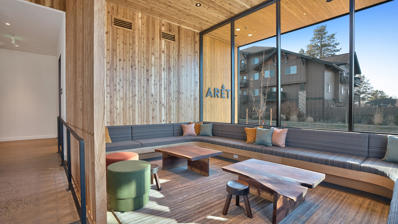Bend OR Homes for Sale
$1,390,000
1456 NW Ochoa Drive Bend, OR 97703
- Type:
- Single Family
- Sq.Ft.:
- 2,837
- Status:
- Active
- Beds:
- 4
- Lot size:
- 0.12 Acres
- Year built:
- 2024
- Baths:
- 3.00
- MLS#:
- 220179899
- Subdivision:
- Collier
ADDITIONAL INFORMATION
MOVE-IN READY Home site 53, nestled under a canopy of Ponderosa Pines is the Signature community of Pahlisch Homes, Collier. With nearly all home sites backing green space the feeling here is one of peace and serenity. Situated less than a mile from the shops and restaurants at Northwest Crossing and nearby parks and schools you are close to all the happenings in northwest Bend. Enjoy having all the trails right outside your backyard and easy access to Mt. Bachelor and the Cascade lakes. The Morgan floor plan will check all the boxes for you with its open space and natural light and stellar kitchen. With the four bedrooms, a sizable bonus room and office there is plenty of room for the work-from-home professional. High-end finishes like JennAir appliances, tile walk-in shower and engineered hardwood floors complete this stunning home.
$1,395,000
1461 NW Ochoa Drive Bend, OR 97703
- Type:
- Single Family
- Sq.Ft.:
- 2,248
- Status:
- Active
- Beds:
- 3
- Lot size:
- 0.15 Acres
- Year built:
- 2024
- Baths:
- 3.00
- MLS#:
- 220179788
- Subdivision:
- Collier
ADDITIONAL INFORMATION
MOVE-IN READY! Home site 25, set strategically amongst a beautiful stand of Ponderosa Pines is Collier the newest Pahlisch Homes Signature community in northwest Bend. With nearly all home sites backing green space the feeling here is incredibly peaceful. Situated less than a mile from the shops and restaurants at Northwest Crossing and nearby parks and schools you are close to all the happenings in northwest Bend. Enjoy having all the trails right outside your backyard and easy access to Mt. Bachelor and the Cascade lakes. The Carrington floor plan is amongst our favorites with its ideal size and open space. Natural light from the abundance of windows make this home light and bright. With the two guest rooms and a spacious primary suite this home is perfect for those looking to down size. High-end finishes like JennAir appliances, tile walk-in shower and engineered hardwood floors complete this stunning home.
$1,250,000
1460 NW Ochoa Drive Bend, OR 97703
- Type:
- Single Family
- Sq.Ft.:
- 1,762
- Status:
- Active
- Beds:
- 3
- Lot size:
- 0.13 Acres
- Year built:
- 2024
- Baths:
- 3.00
- MLS#:
- 220179795
- Subdivision:
- Collier
ADDITIONAL INFORMATION
MOVE-IN READY. Home site 52, nestled under a canopy of Ponderosa Pines is the Signature community of Pahlisch Homes, Collier. With nearly all home sites backing green space the feeling here is one of peace and serenity. Situated less than a mile from the shops and restaurants at Northwest Crossing and nearby parks and schools you are close to all the happenings in northwest Bend. Enjoy having all the trails right outside your backyard and easy access to Mt. Bachelor and the Cascade lakes. The Wembley floor plan will dazzle you with its open space and natural light from the abundance of windows. With the one bedroom at the front of the home and another in back (also perfect for an office) with the primary suite there is great separation of sleeping spaces. High-end finishes like JennAir appliances, tile walk-in shower and engineered hardwood floors complete this stunning home.
$950,000
2890 NW Lucus Court Bend, OR 97703
- Type:
- Single Family
- Sq.Ft.:
- 3,384
- Status:
- Active
- Beds:
- 3
- Lot size:
- 0.53 Acres
- Year built:
- 2003
- Baths:
- 3.00
- MLS#:
- 220179397
- Subdivision:
- Awbrey Butte
ADDITIONAL INFORMATION
Beautiful Northwest style home in Awbrey Butte, one of Bend's most desirable neighborhoods, combining luxurious living with easy access to amenities. Warm wood accents with iron details and large wood beams create a cozy, welcoming atmosphere. The vaulted great room features beautiful stone fireplace with hearth and wood mantel. Large deck with built-in bar overlooking Pilot Butte and the city offers a great space for entertaining. Open kitchen boasts granite tile counters, island with breakfast bar, new stainless steel appliances & walk-in pantry. Private main level primary suite with access to deck, & luxurious en-suite features large dual sink vanity with tile counters, tile shower and jetted tub. Lower level family room plus large bonus room upstairs! Embrace Bend's friendly culture and all the Central Oregon lifestyle has to offer just outside your door. Within minutes to quality schools, charming downtown, shopping, microbreweries, river trails, golf, and Mt Bachelor Ski Resort.
- Type:
- Single Family
- Sq.Ft.:
- 1,794
- Status:
- Active
- Beds:
- 3
- Lot size:
- 22.49 Acres
- Year built:
- 1995
- Baths:
- 2.00
- MLS#:
- 220179060
- Subdivision:
- Big Sky Country
ADDITIONAL INFORMATION
Dream Farmhouse Retreat on 22.49 acres near Tumalo. The charming, well-maintained farmhouse provides a cozy, inviting ambiance and sits elevated looking out to thebeautiful level hay field and meticulous landscaping. Large shop and additional general purpose studio building complete the property. Located just a short distance to eitherBend or Redmond, this property offers the perfect blend of rural peace and tranquility, while still being close to first-rate amenities. This is more than a home. It's alifestyle.
$2,750,000
3282 NW Starview Drive Bend, OR 97703
- Type:
- Single Family
- Sq.Ft.:
- 4,777
- Status:
- Active
- Beds:
- 5
- Lot size:
- 0.72 Acres
- Year built:
- 2009
- Baths:
- 6.00
- MLS#:
- 220179045
- Subdivision:
- Awbrey Butte
ADDITIONAL INFORMATION
An impressive and thoughtfully designed PNW home is the ultimate in comfort and style. Panoramic views of the Cascade Mountains from Mt. Bachelor to Mt. Adams from the gourmet kitchen, living, terrace, primary and two bedrooms. The inviting living area with a central fireplace leads to the gorgeous kitchen designed for entertaining, with custom cabinetry, high end appliances, and an island. A butler's pantry connects you to the dining area featuring a handcrafted glass chandelier and built-in sideboard. Outdoor living from the expansive open-air terrace or the covered patio with wood burning fireplace, waterfall and gas heaters. The family room is equipped with a surround sound system. Work from home in the spacious private office.The primary bedroom features a gas fireplace and ofuro style soaking tub. There are an additional two ensuite bedrooms as well as two bedrooms with a Jack and Jill bath.Luxury, comfort and natural beauty in one remarkable package.
- Type:
- Single Family
- Sq.Ft.:
- 3,053
- Status:
- Active
- Beds:
- 4
- Lot size:
- 0.15 Acres
- Year built:
- 2024
- Baths:
- 3.00
- MLS#:
- 220178993
- Subdivision:
- Talline Phase 1 & 2
ADDITIONAL INFORMATION
American Farmhouse by Structure Development NW, nestled in NW Bend's newest community, Talline. Home seamlessly blends contemporary comforts with timeless farmhouse allure. Exterior showcases a traditional farmhouse silhouette, complete with a gabled roof, board and batten siding, and a welcoming front porch. Large windows illuminate the interior with natural light, highlighting the high ceilings, hardwood floors, and open floor plan designed for modern living. The kitchen is a focal point, featuring high-end appliances, quartz countertops, and a spacious island and dining area. Spacious great room centered around a cozy fireplace. Primary suite on the main level, with a tile shower, and a large walk-in closet. Guest bedroom, mudroom, and laundry also located on the main level. Upstairs offers two additional bedrooms, full bathroom, and bonus room. Covered patio perfect for outdoor living. Landscaped backyard, complete with fencing, creates a private oasis in the heart of Bend.
- Type:
- Single Family
- Sq.Ft.:
- 2,194
- Status:
- Active
- Beds:
- 4
- Lot size:
- 0.11 Acres
- Year built:
- 2024
- Baths:
- 3.00
- MLS#:
- 220178773
- Subdivision:
- Grand Meadow
ADDITIONAL INFORMATION
Welcome to this stunning 4-bedroom, 2.5-bathroom home exuding modern elegance and functionality. As you step inside, you're greeted by an inviting great room that seamlessly connects the living, dining, and kitchen areas, perfect for entertaining guests or enjoying quality family time. The heart of the home boasts a spacious kitchen featuring a large island, ideal for meal prep or casual dining, and a convenient corner pantry ensuring ample storage space for all your culinary needs. Each of the four bedrooms offers the luxury of a walk-in closet, providing abundant storage. The primary suite is a sanctuary of relaxation. Step outside to the covered patio, where you can unwind and savor the serene outdoor ambiance year-round. Whether hosting a barbecue with friends or enjoying your morning coffee, this outdoor oasis will become a favorite gathering spot.
- Type:
- Condo
- Sq.Ft.:
- 1,604
- Status:
- Active
- Beds:
- 3
- Lot size:
- 0.13 Acres
- Year built:
- 2024
- Baths:
- 4.00
- MLS#:
- 220178772
- Subdivision:
- Mill Addition
ADDITIONAL INFORMATION
These architectural gems showcase luxury at every turn, with expansive high ceilings, multiple outdoor terraces offering sweeping skyline views, three generously proportioned en-suite bedrooms with sizeable walk-in closets, ensuring a haven of comfort and luxury. The heart of each home is an open-plan living space, where every detail from the dream kitchen -- equipped with a full-length island, pristine quartz countertops, high-end stainless steel appliances and copious storage -- has been carefully selected to cater to the culinary enthusiast, to the beautifully engineered hardwood flooring and gorgeous picture windows. Convenience meets style with spacious two-car garages, offering ample storage and the modern necessity of 220V plugs for electric vehicle (EV) charging hook-up and solar ready. The allure of outdoor living is undeniable, with easy public access to the river just one block away and perfectly positioned near Downtown, the Box Factory and the vibrant Galveston corridor.
$2,995,000
63130 Lookout Drive Bend, OR 97703
- Type:
- Single Family
- Sq.Ft.:
- 7,520
- Status:
- Active
- Beds:
- 6
- Lot size:
- 10.11 Acres
- Year built:
- 2010
- Baths:
- 6.00
- MLS#:
- 220178528
- Subdivision:
- The Farm
ADDITIONAL INFORMATION
Perched on ten incredible acres overlooking Shevlin Park, this large and versatile custom home offers autonomy and serenity, yet is just minutes from west side Bend amenities and schools. Enter by way of a striking front circular drive and covered front porch to experience an inviting open living area with high ceilings and views of lush evergreen foliage from every window. The primary kitchen is ideal for entertaining with luxury appliances, beveled granite countertops, spacious Butler's pantry, formal dining, and breakfast room. With three main level ensuites, two additional bedrooms, a private office, and a full upstairs apartment, there is room for all. Enjoy the open daylight basement with game room, cinema, golf simulator, poker room, full kitchen, and access to a large back patio with nearly an acre of luscious green landscaping. The property is equipped with solar, propane, well, septic, a garden, chicken coop, boat bay, and direct access to Tumalo Creek & hiking trails.
- Type:
- Townhouse
- Sq.Ft.:
- 2,354
- Status:
- Active
- Beds:
- 3
- Lot size:
- 0.07 Acres
- Year built:
- 2024
- Baths:
- 3.00
- MLS#:
- 220178102
- Subdivision:
- Discovery West Phase 4
ADDITIONAL INFORMATION
Get 1 full year of HOA dues paid by the builder, AND receive up to $8,000 in lender credit when using our preferred lender with accepted offer! Welcome to Trove Townhomes, an incredible collaboration between Curtis Homes LLC and Structure Development NW, seamlessly blending Scandinavian elegance with modern design on Bend's coveted Discovery West neighborhood. This 2354 sq ft residence is a testament to sophisticated living, featuring an expansive open great-room layout, 3 generously sized bedrooms, 2.5 luxurious baths, and a stylish island kitchen adorned with stainless-steel appliances. The kitchen's custom cabinets and walk-in pantry offer both functionality and beauty. Ascend the staircase to discover a spacious loft, providing versatile space for relaxation or entertainment. Strategically positioned near the future Discovery Corner Plaza and close to popular walking and biking trails, Trove Townhomes offer an unparalleled lifestyle of convenience and leisure.
- Type:
- Single Family
- Sq.Ft.:
- 4,331
- Status:
- Active
- Beds:
- 4
- Lot size:
- 0.32 Acres
- Year built:
- 2024
- Baths:
- 5.00
- MLS#:
- 220177778
- Subdivision:
- Discovery West Phase 5
ADDITIONAL INFORMATION
Introducing an exquisite new luxury listing in Discovery West by COBA Award-winning builder Curtis Homes. Boasting 4331 sqft of thoughtfully designed living space, this modern home features an open floor plan perfect for entertaining, an inviting island kitchen complete with custom cabinets, quartz countertops, a complete stainless steel appliance package including Sub-Zero and Wolf appliances, soft close drawers, and a large walk-in pantry. The spacious primary bedroom is located on the 1st floor along with another separate ensuite bedroom downstairs. There is an office downstairs, and a bonus room upstairs perfect for gaming or movie nights. There is another ensuite bedroom upstairs and a 4th bedroom and 4th full bath. Also a spacious 3 car garage with a 11' Sprinter bay. All built on a 1/3 acre lot, this gorgeous new solar-powered Curtis Home will be constructed to meet Earth Advantage energy efficiency standards.
$1,900,000
19970 Innes Market Road Bend, OR 97703
- Type:
- Other
- Sq.Ft.:
- 3,456
- Status:
- Active
- Beds:
- 3
- Lot size:
- 38.21 Acres
- Year built:
- 2015
- Baths:
- 1.00
- MLS#:
- 220177598
- Subdivision:
- N/A
ADDITIONAL INFORMATION
A Stunning Tumalo location that includes two adjacent 20 acre parcels both EFU zoning with 29 total acres of Tumalo water district irrigationrights. Additional stainless steel lined well with 5 acres of subterranean water rights. Two commercial Green houses 42x132 and 30x120 and a 3450ft. two-storyprocessing building / possible residence ( pending CUP) with radiant heat, high tech surveillance system and apartment. In addition approximately 5000 ft. of 6-8ft. electrified fencing and two custom steel gates that provide security. Enjoy Cascade Mountain view's that you cannot forget. No question, a rare opportunity toown a gorgeous well designed property loaded with potential income and opportunities for a forever location. Too many details to list. Contact broker for full features form.
- Type:
- Single Family
- Sq.Ft.:
- 1,000
- Status:
- Active
- Beds:
- 2
- Lot size:
- 0.07 Acres
- Year built:
- 2024
- Baths:
- 2.00
- MLS#:
- 220177451
- Subdivision:
- Discovery West Phase 4
ADDITIONAL INFORMATION
The Nine, cottage community in Discovery West, offers the perfect balance of luxury living and convenience. Perfect for those looking for simplicity, this single level floorplan offers 1,000 sqft of living space, 2 bedrooms, 2 bathrooms, and a comfortable open concept living space. Built by expert craftsman Greg Welch Construction, these airy homes are minimalist in design with the focus on practicality and value. The exterior color/material palette is light and restrained for a timeless, yet modern look. Proportionally large window areas provide light for superior comfort and connect the interior with natural surroundings. Subtle warm colors intermix with natural materials bring a cozy atmosphere within the simple interiors. Residents of The Nine cottage community also enjoy exclusive access to the central outdoor space. A peaceful escape, The Nine cottage community is the perfect place to live and relax.
- Type:
- Single Family
- Sq.Ft.:
- 1,200
- Status:
- Active
- Beds:
- 2
- Lot size:
- 0.09 Acres
- Year built:
- 2024
- Baths:
- 3.00
- MLS#:
- 220177449
- Subdivision:
- Discovery West Phase 4
ADDITIONAL INFORMATION
The Nine, cottage community in Discovery West, offers the perfect balance of luxury living and convenience. Perfect for those looking for simplicity, this two-storyfloorplan offers 1,200 sqft of living space, 2 bedrooms, 2.5 bathrooms, open concept main level living, and upstairs flex space. Built by expert craftsman Greg WelchConstruction, these airy homes are minimalist in design with the focus on practicality and value. The exterior color/material palette is light and restrained for a timeless, yetmodern look. Proportionally large window areas provide light for superior comfort and connect the interior with natural surroundings. Subtle warm colors intermix withnatural materials bring a cozy atmosphere within the simple interiors. Residents of The Nine cottage community also enjoy exclusive access to the central outdoor space.A peaceful escape, The Nine cottage community is the perfect place to live and relax.
- Type:
- Condo
- Sq.Ft.:
- 2,805
- Status:
- Active
- Beds:
- 2
- Year built:
- 2007
- Baths:
- 3.00
- MLS#:
- 220178159
- Subdivision:
- 919 Bond Condominium
ADDITIONAL INFORMATION
Don't miss out on this rare opportunity to live in the heart of downtown Bend. The exclusive 919 Bond building where urban living and luxury are awaiting you. Step into this fully furnished gem from a secure private elevator and you'll be greeted with an open living space with abundant natural light featuring floor-to-ceiling windows and doors. Enjoy the additional outdoor space with mountain and city views from the expansive wrap-around deck with built-in BBQ setting the perfect ambiance for relaxing or entertaining. Hosting will be a breeze with the well-appointed kitchen with Viking appliances, wet bar and a unique rotating counter seating area. The unit has nicely separated primary ensuites for privacy and each features a soaking tub, walk-in closet, gas fireplace, built-ins and access to the private deck. It includes 2 deeded parking spaces, and storage space as well as access to the private roof top with incredible views. ART and Kitchenware are not included.
$1,900,000
1611 NW Wild Rye Circle Bend, OR 97703
- Type:
- Single Family
- Sq.Ft.:
- 4,960
- Status:
- Active
- Beds:
- 3
- Lot size:
- 1.01 Acres
- Year built:
- 2017
- Baths:
- 4.00
- MLS#:
- 220176739
- Subdivision:
- North Rim
ADDITIONAL INFORMATION
NEW PHOTOS! An opportunity to own in North Rim for under $2M. Over 4500 Sq. Ft. of elegance and remarkable construction, designed to display your life of achievements expressed through your art, your creativity and your passion. Built in 2017, this single level home sits on a flat 1 acre offering a 3 car garage & breathtaking architecture. Located in the gated North Rim community of Bend, OR offering walking trails, pickle ball and a community lodge. A spectacular double portico greets you at the front door where you get your first glimpse of the impressive scale w/ marble tile and Hickory hdwd floor inlay. Each room displays abundant windows and offers intimate function. The 30' ceilings allow the eye to wander far and wide through the many details highlighted by custom stained glass art pieces and strategic art lighting. Huge windows and double glass French doors throughout. A Must See! BEST VALUE.
$1,299,900
1354 NW Columbia Street Bend, OR 97703
- Type:
- Single Family
- Sq.Ft.:
- 2,193
- Status:
- Active
- Beds:
- 5
- Lot size:
- 0.13 Acres
- Year built:
- 2013
- Baths:
- 3.00
- MLS#:
- 220174920
- Subdivision:
- Boulevard
ADDITIONAL INFORMATION
This outstanding and highly sought after Westside location (near Drake Park foot bridge & Harmon Park) provides all Bend has to offer - blocks away from restaurants, brew pubs, coffee shops, downtown, and Deschutes river. Custom built in 2014, this move in ready home features modern/open floor plan, spacious primary suite on main with many ADA features (such as no entry stairs, roll in showers, wide hallways and doors, etc.) as well as caregiver or multi-generational living options. Large 5th bedroom on upper level can be bonus/family rm. Home has big, low maintenance backyard, central vacuum system, hot water circulator, AC for hot summer days, and attached 2 car garage for cold/snowy days. Sizeable paved driveway for hard to find ample off street parking. Option to buy home furnished. Seller is willing to remove upstairs kitchen and sheetrock loft area.
- Type:
- Condo
- Sq.Ft.:
- 739
- Status:
- Active
- Beds:
- 1
- Year built:
- 2023
- Baths:
- 1.00
- MLS#:
- 220174229
- Subdivision:
- NorthWest Crossing
ADDITIONAL INFORMATION
Presenting Arete: a collection of 32 modern condominiums designed for the high Cascades and located in the very heartbeat of Bend's west side. Here, intentional design meets natural finishes in a set of 10 distinctive floor plans throughout the three story building. This specific Tumalo Mt. floor plan is a one bedroom unit located on the North side of the first floor offering excellent natural light throughout the day . Designed by award-winning Hacker Architects and built by SunWest Builders, these Earth Advantage homes include private decks or patios, personally allocated parking, custom storage options, secure entry, professional property management, and an exclusive community room for hosting, lounging, or working. Together with its sister properties in NorthWest Crossing's Grove development - the Market Hall and Assembly - Arete offers a lifestyle of contagious adventure, meaningful connection, and holistic living. Come see us at the model home!
- Type:
- Single Family
- Sq.Ft.:
- 1,737
- Status:
- Active
- Beds:
- 3
- Lot size:
- 0.25 Acres
- Year built:
- 1997
- Baths:
- 2.00
- MLS#:
- 220169275
- Subdivision:
- Awbrey Glen
ADDITIONAL INFORMATION
Welcome to your dream home! This single-story gem in the gated Awbrey Glen golf community on Bend's westside, overlooking the 9th fairway. Offering breathtaking views from the great room's floor-to-ceiling windows, you will want to cozy up by the gas fireplace, bask in the natural light, and step out to your private patio.The spacious kitchen with a walk-in pantry and ample counter space is a chef's delight. Dining and living areas boast an open floor plan with golf course views. The primary bedroom is a hidden sanctuary with a ceiling fan, walk-in closet, and private patio access.Guest bedrooms are thoughtfully positioned for privacy, and the individual laundry/mud room adds convenience. This home has it all and more! Experience the magic of this exceptional property and make it yours today! Don't miss this opportunity for a relaxing getaway in the heart of Awbrey Glen.
$1,550,000
67100 FRYREAR Rd Bend, OR 97703
- Type:
- Single Family
- Sq.Ft.:
- 1,280
- Status:
- Active
- Beds:
- 3
- Lot size:
- 39.77 Acres
- Year built:
- 1940
- Baths:
- 1.00
- MLS#:
- 23584633
ADDITIONAL INFORMATION
Fantastic opportunity to own 40 acres of property between Bend and Sisters with huge Cascade views. This property provides ample space for various activities and allows for privacy and tranquility. The presence of a charming cottage offers immediate accommodation options while you work on your plans to build your dream home. There is a 1248 sq ft agricultural building that can serve multiple purposes including storage, office, work shop or whatever would suit your ag needs. Living on the property while you plan your dream home gives you the advantage of experiencing the land firsthand and understanding its unique characteristics. It also allows you to take your time with the planning and design process to ensure your new home perfectly fits your vision and takes advantage of the stunning views this property offers. This property affords an ideal setting for those looking to enjoy a rural lifestyle, embrace the beauty of nature, and create their dream place.
$1,595,000
18135 Plainview Road Bend, OR 97703
- Type:
- Single Family
- Sq.Ft.:
- 3,915
- Status:
- Active
- Beds:
- 4
- Lot size:
- 6.27 Acres
- Year built:
- 2006
- Baths:
- 3.00
- MLS#:
- 220168208
- Subdivision:
- Snow Creek Ranch
ADDITIONAL INFORMATION
Fantastic Cascade Mountain Views from this gorgeous 4 bedroom home located on over 6 acres between Bend and Sisters! Step inside this meticulously crafted custom home with soaring ceilings, beautiful hardwood floors, large windows and tons of natural light flooding in. The spacious kitchen offers granite tile countertops and Siberian Red Birch cabinets as well as a large breakfast bar. Enjoy meals in the sizeable dining area, or dine alfresco on the covered porch which overlooks the massive water feature! This home offers a lovely primary suite- Complete with large walk-in closet, tiled shower and double vanities- As well as a junior suite on the main level and two additional basement bedrooms. Additional living space in the daylight basement and charming loft that looks out to the mountains. Outside you will find an attached carport, shed, large barn and detached 2-car garage, as well as additional water/electric/septic hookups, perfect for RV parking or room to build a shop. Near BLM.
- Type:
- Condo
- Sq.Ft.:
- 926
- Status:
- Active
- Beds:
- 2
- Year built:
- 2023
- Baths:
- 2.00
- MLS#:
- 220159709
- Subdivision:
- NorthWest Crossing
ADDITIONAL INFORMATION
Presenting Arete: a collection of 32 modern condominiums designed for the high Cascades and located in the very heartbeat of Bend's west side. Here, intentional design meets natural finishes in a set of 10 distinctive floor plans throughout the three story building. This specific North Sister floor plan is a two bedroom unit located on the north side of the second floor offering excellent natural light throughout the day. Designed by award-winning Hacker Architects and built by SunWest Builders, these Earth Advantage homes include private decks or patios, personally allocated parking, custom storage options, secure entry, professional property management, and an exclusive community room for hosting, lounging, or working. This unit includes covered parking space #1. Come see us at the model home!
 |
| The content relating to real estate for sale on this website comes in part from the MLS of Central Oregon. Real estate listings held by Brokerages other than Xome Inc. are marked with the Reciprocity/IDX logo, and detailed information about these properties includes the name of the listing Brokerage. © MLS of Central Oregon (MLSCO). |

Bend Real Estate
The median home value in Bend, OR is $666,200. This is higher than the county median home value of $598,100. The national median home value is $338,100. The average price of homes sold in Bend, OR is $666,200. Approximately 56.44% of Bend homes are owned, compared to 35.62% rented, while 7.95% are vacant. Bend real estate listings include condos, townhomes, and single family homes for sale. Commercial properties are also available. If you see a property you’re interested in, contact a Bend real estate agent to arrange a tour today!
Bend, Oregon 97703 has a population of 97,042. Bend 97703 is more family-centric than the surrounding county with 31.4% of the households containing married families with children. The county average for households married with children is 29.18%.
The median household income in Bend, Oregon 97703 is $74,253. The median household income for the surrounding county is $74,082 compared to the national median of $69,021. The median age of people living in Bend 97703 is 38.8 years.
Bend Weather
The average high temperature in July is 82.2 degrees, with an average low temperature in January of 23.5 degrees. The average rainfall is approximately 11.3 inches per year, with 20.5 inches of snow per year.
