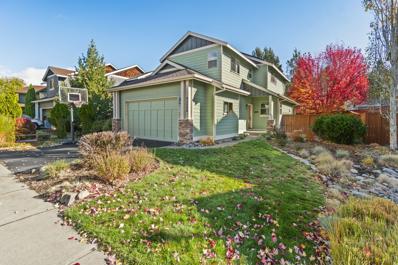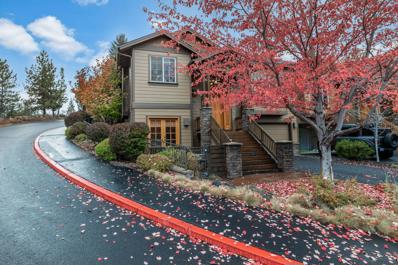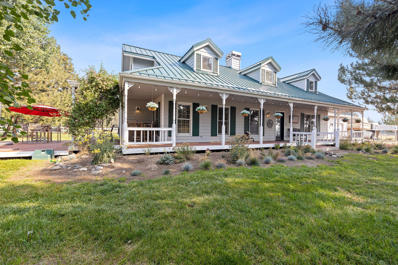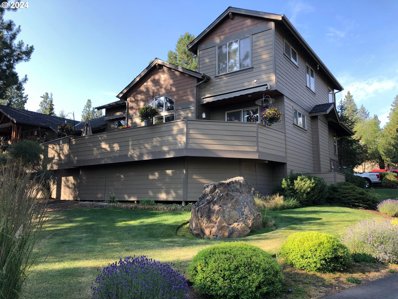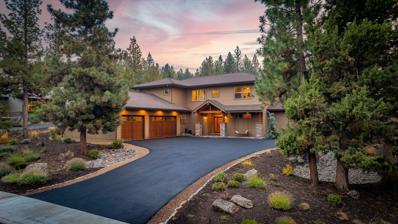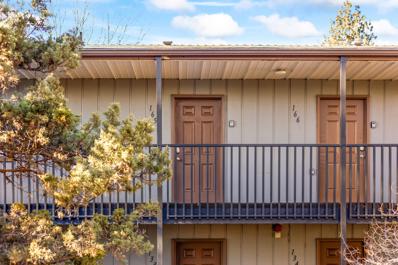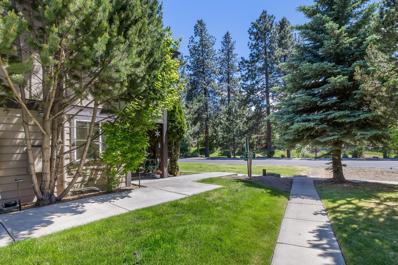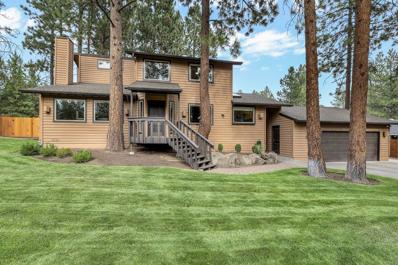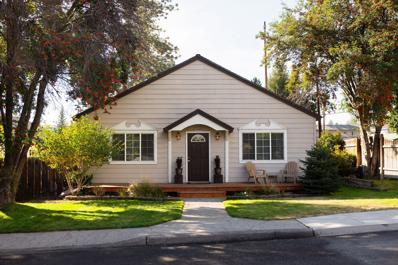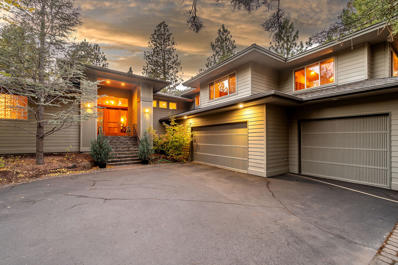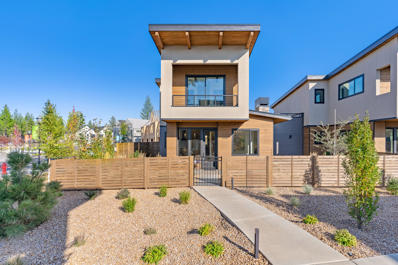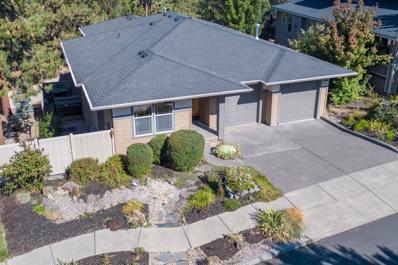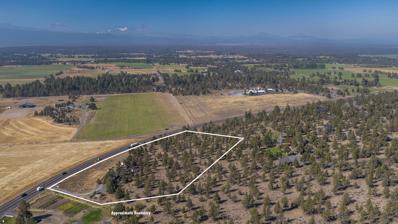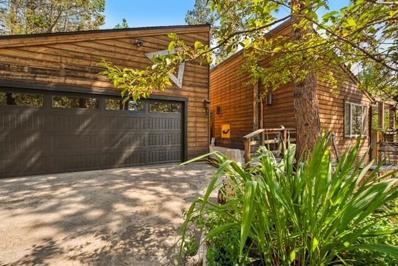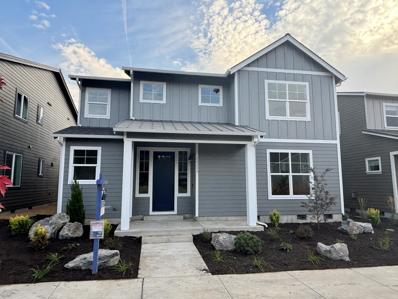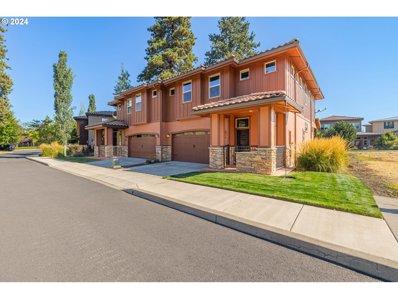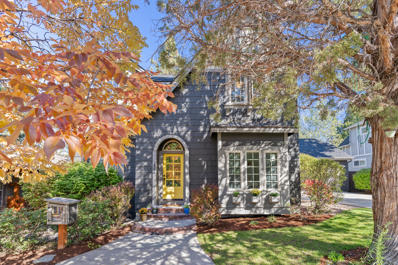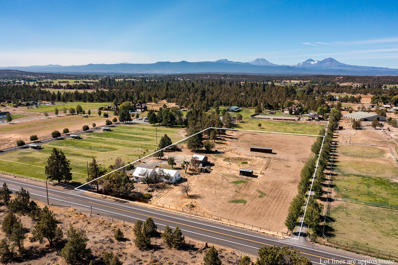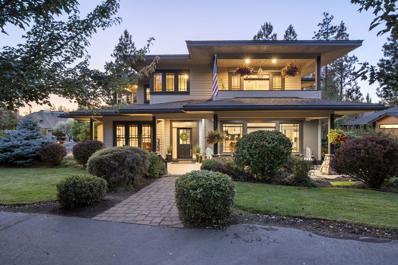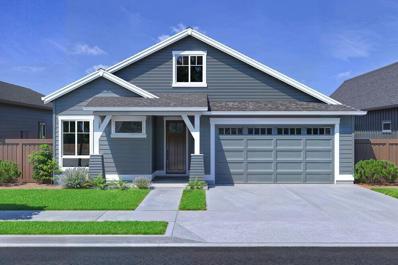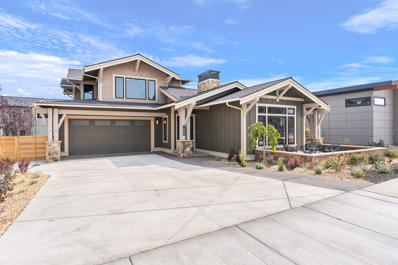Bend OR Homes for Sale
$1,475,000
1373 NW Ochoa Drive Bend, OR 97703
- Type:
- Single Family
- Sq.Ft.:
- 2,855
- Status:
- Active
- Beds:
- 5
- Lot size:
- 0.2 Acres
- Baths:
- 3.00
- MLS#:
- 220191707
- Subdivision:
- Collier
ADDITIONAL INFORMATION
Nestled under a canopy of Ponderosa Pines is the Signature community of Pahlisch Homes, Collier. With nearly all home sites backing green space the feeling here is one of peace and serenity. Situated less than a mile from the shops and restaurants at Northwest Crossing and nearby parks and schools you are close to all the happenings in northwest Bend. Enjoy having all the trails right outside your backyard and easy access to Mt. Bachelor and the Cascade lakes. The Shasta floor plan on lot 13 will dazzle you with its open space and natural light from the abundance of windows. With the three guest rooms and office in addition to the primary suite there is plenty of space for all. High-end finishes like JennAir appliances, tile walk-in shower and engineered hardwood floors complete this stunning home.
- Type:
- Single Family
- Sq.Ft.:
- 1,933
- Status:
- Active
- Beds:
- 3
- Lot size:
- 0.14 Acres
- Year built:
- 2004
- Baths:
- 3.00
- MLS#:
- 220191624
- Subdivision:
- Riverstone
ADDITIONAL INFORMATION
This NW Bend residence seamlessly combines modern comfort with eco-friendly living, featuring solar panels that reduce energy costs and your carbon footprint. Step inside to find new LVP floors gracing the downstairs, complemented by plush new carpet upstairs for a cozy touch. The thoughtfully designed layout includes a versatile office space perfect for remote work and a spacious bonus/loft area, ideal for relaxation or play. Enjoy the convenience of being just around the corner from Sawyer Park and the picturesque Deschutes River Trail, perfect for outdoor adventures. With downtown Bend just minutes away, you'll have easy access to shopping, dining, and vibrant community events. Don't miss out on this rare opportunity to own a slice of Bend paradise - the perfect blend of comfort, style, and location! Seller's average $12 a month for electrical and home scores 8/10 for Home Energy Score
$730,000
2661 NW Havre Court Bend, OR 97703
- Type:
- Townhouse
- Sq.Ft.:
- 2,180
- Status:
- Active
- Beds:
- 3
- Lot size:
- 0.1 Acres
- Year built:
- 2005
- Baths:
- 3.00
- MLS#:
- 220191556
- Subdivision:
- Copperstone
ADDITIONAL INFORMATION
Upgraded townhome in an excellent NW Bend location! Gorgeous kitchen with quartz countertops, Jenn Aire appliances, butcher block island, pantry and a nice nook. The main level features vaulted ceilings, a stack stone fireplace with beautiful hardwood and tile floors throughout the home. The primary suite is on the main level and features a walk-in tiled shower, large soaking tub, walk in closet, double quartz vanity and sliding door out to the private back patio. The lower level has two bedrooms, a full bathroom with a walk-in tiled shower and a large laundry room. The 2nd bedroom has a private patio and separate entrance. The 3rd bedroom has additional space for a game room or private office. The garage is extra deep to accommodate storage for all your Bend toys! HOA covers all exterior maintenance, landscaping and gives access to pickle ball courts, tennis courts, walking trails in Awbrey Glen and an optional golf or social membership.
$2,200,000
65160 Highland Road Bend, OR 97703
- Type:
- Single Family
- Sq.Ft.:
- 2,060
- Status:
- Active
- Beds:
- 3
- Lot size:
- 5 Acres
- Year built:
- 1992
- Baths:
- 2.00
- MLS#:
- 220191801
- Subdivision:
- Highland Estate
ADDITIONAL INFORMATION
This property is a delightful 5+/- acre equestrian estate near Tumalo and just six miles from Bend. Known for breeding and training top horses in NRCHA, Team Penning, and Sorting competitions, it features a two-story home with three bedrooms and two bathrooms across 2,080+/- square feet. Highlights include wood-burning stone fireplaces, a wrap-around porch, a 20' x 24' deck, and a permit-ready plan for an expanded primary suite. The property also boasts a 24' x 36' barn, a 10' x 36' equipment shed, and a 12' x 24' run-in shed, all set in a mature landscape with stunning mountain views. Located on a cul-de-sac, Juliet Farm offers a peaceful retreat just 6+/- minutes from Bend, with easy access to shopping, dining, and skiing at Mount Bachelor. Experience a perfect blend of elegant living and equestrian excellence at this exceptional estate.
$899,900
2704 NW HAVRE Ct Bend, OR 97703
- Type:
- Single Family
- Sq.Ft.:
- 2,275
- Status:
- Active
- Beds:
- 3
- Lot size:
- 0.18 Acres
- Year built:
- 2003
- Baths:
- 4.00
- MLS#:
- 24442464
ADDITIONAL INFORMATION
Take a look at this opportunity in the golf community of Awbrey Glen, located in Bend, Oregon. This beautiful easy care home offers 3 ENSUITE bedrooms, one on the main level & an additional half bath on the main level. This is the perfect easy care home for active lifestyles in Bend. Enjoy the open flow from the kitchen, dining & living rooms with a cozy fireplace & tall vaulted ceilings. Lrg front windows bring the outdoors in. Quality craftsmanship is evident when you walk through this home. Wood & tile floors, granite counters in the large kitchen with both an island & eating bar. Large pantry, wine fridge, upscale SS appliances, hands free faucet & newer washer & dryer are all included. The bathrooms offer double sinks, a soaking tub, tiled showers & plenty of room & storage. Check out the 3 CAR GARAGE with tons of space & the huge deck you can enjoy with your family and friends. Roof is only 2 years old, w/ newer mechanicals, electronic awnings & smart features! Call today!
$1,749,000
1823 NW Remarkable Drive Bend, OR 97703
- Type:
- Single Family
- Sq.Ft.:
- 3,525
- Status:
- Active
- Beds:
- 5
- Lot size:
- 0.77 Acres
- Year built:
- 2020
- Baths:
- 4.00
- MLS#:
- 220191267
- Subdivision:
- Awbrey Butte
ADDITIONAL INFORMATION
Minutes from downtown Bend and perched on Awbrey Butte, this 2020 custom-built home seamlessly blends sophistication with functionality. The main floor features a spacious primary suite, showcasing high-end finishes throughout. The chef's kitchen is equipped with a gas burner cooktop, double oven, granite counters, a walk-in pantry, and a generous island. The luxurious primary suite includes a double vanity, soaking tub, and walk-in shower with dual showerheads, complemented by a thoughtfully designed walk-in closet. The sunlit great room, anchored by a gas fireplace, offers an inviting space for relaxation. A half-bath and laundry/utility room complete the main level. Upstairs, you'll find a versatile bonus room with a wet bar, three well-appointed bedrooms, two full bathrooms, and a convenient secondary laundry/utility room. The tranquil backyard features a serene water feature, hot tub, and patio, all complemented by a 3-car garage. *Received Cond Approval from HOA to add a fence*
- Type:
- Condo
- Sq.Ft.:
- 650
- Status:
- Active
- Beds:
- 1
- Year built:
- 1975
- Baths:
- 2.00
- MLS#:
- 220191261
- Subdivision:
- Pioneer Park Condominium
ADDITIONAL INFORMATION
Discover your perfect blend of comfort and convenience at this very popular Pioneer Park Condo! This has been an amazing investment for the owners. Are you next? This third-floor unit offers expansive views creating a serene escape right in the heart of Bend. With flexible options for owner management, owner occupancy, vacation rentals, or long-term stays, this property is truly versatile. You'll love being just steps away from downtown Bend, with easy access to river trails and the nearby parkway. Whether you're seeking a smart investment or a place to call home, this 1-bedroom, 2-bath condo with 650 sq ft of thoughtfully designed space on Bend's desirable west side is a must-see. Don't miss out on this opportunity-to-own in one of the most sought-after locations in Bend! For more details on the condo's amenities, check out Pioneer Park Rentals.
- Type:
- Condo
- Sq.Ft.:
- 716
- Status:
- Active
- Beds:
- 2
- Year built:
- 2001
- Baths:
- 1.00
- MLS#:
- 220191112
- Subdivision:
- Elk Ridge Condo
ADDITIONAL INFORMATION
Wonderful West side location, close to restaurants, trails, and COCC college! Looking for a low maintenance residence, second home, or investment opportunity? The diversity of opportunities is limitless with this charming residence. Thoughtfully positioned you will enjoy natural lighting & nature from the many large windows that make the space warm & inviting. Impressive quality and updated water heater. Brand new appliances. One of the rare units in Elk Ridge with hardwood floors upstairs and washer/dryer inside home. Highlights include laminate wood floors, mini splits, private laundry facilities and a sheltered front porch. The community offers a clubhouse/fitness facility, dedicated parking, & storage area. A perfect retreat for all things Bend.
$899,999
2634 NW Nordic Avenue Bend, OR 97703
- Type:
- Single Family
- Sq.Ft.:
- 1,796
- Status:
- Active
- Beds:
- 3
- Lot size:
- 0.27 Acres
- Year built:
- 1981
- Baths:
- 2.00
- MLS#:
- 220191322
- Subdivision:
- Valhalla Heights
ADDITIONAL INFORMATION
Perfectly nestled into Bend's sought after Valhalla Heights neighborhood. This 3 bedroom 2 bath home has brand new windows throughout, as well as newer HVAC system and brand new A/C (installed last month)! With a bedroom and bathroom on the main floor allowing flexibility for its use, it also gives way for 2 larger, vaulted bedrooms upstairs (one as the primary en suite) which are separated by a cozy, peaceful sitting/library room. Enjoy your fall morning coffee next to the warm, updated gas fireplace in the open living room, as well as a spacious dining area for all of your entertaining needs. Not to be missed, and definitely the gem of the outside, is the expansive back yard with garden setting and custom garden beds along with custom made, high quality benches to enjoy the outdoor serenity. Additionally there is a wonderful covered back deck that you can bbq all year round! The cherry on top is all appliances are included! CONTINGENT OFFERS CONSIDERED
- Type:
- Single Family
- Sq.Ft.:
- 1,216
- Status:
- Active
- Beds:
- 2
- Lot size:
- 0.13 Acres
- Year built:
- 1920
- Baths:
- 2.00
- MLS#:
- 220190985
- Subdivision:
- Highland
ADDITIONAL INFORMATION
Wonderful updated bungalow in the heart of Bend's westside. Two bedroom with two full baths. Easy access to dining and shopping. Walking distance to everything Bend has to offer. Alley access with a fantastic detached two car garage. You couldn't ask for a better location. Buyer to do due diligence on development potential.
$1,595,000
3361 NW McCready Drive Bend, OR 97703
- Type:
- Single Family
- Sq.Ft.:
- 2,712
- Status:
- Active
- Beds:
- 3
- Lot size:
- 0.41 Acres
- Year built:
- 1998
- Baths:
- 4.00
- MLS#:
- 220191506
- Subdivision:
- Awbrey Glen
ADDITIONAL INFORMATION
Stunning Norman-built home located in the prestigious gated community of Awbrey Glen, overlooking the 17th fairway. The great room features floor-to-ceiling windows, a stone-surrounded gas fireplace, oak hardwood floors & beautiful golf course views. A gourmet kitchen w/ Chef Grade Thermador stove, Sub-Zero refrigerator, built in wine fridge, & a generous sized island. The primary suite includes a cozy fireplace, a newly remodeled bathroom with a soaking tub, & limestone flooring. Hunter Douglas window coverings & cherry wood-framed windows add elegance throughout. Two guest bedrooms & a loft are upstairs for additional space. Enjoy outdoor living on the spacious mahogany deck, complete w/ a gas fire pit, timed heaters, & planter boxes. The three-car garage offers extensive built-in cabinetry & a workbench. This home combines luxury &comfort in one of Bend's most sought-after golf communities.
- Type:
- Condo
- Sq.Ft.:
- 650
- Status:
- Active
- Beds:
- 1
- Year built:
- 1973
- Baths:
- 2.00
- MLS#:
- 220190936
- Subdivision:
- Pioneer Park Condominium
ADDITIONAL INFORMATION
Welcome to your dream home in the heart of Bend! Located in close proximity to Downtown and the Deschutes River, this beautifully updated condo with modern finishes is a perfect place to call home or make for a quick getaway to your favorite mountain town. Enjoy watching the seasons change from one of two balconies overlooking the Courtyard. This one bedroom, two bath condo underwent a full renovation in 2021 with ample amounts of storage built-ins to accommodate for full-time living. Updates include, new plumbing, electrical, cabinetry, appliances, flooring, & bathrooms. HOA dues include all utilities and on-site laundry. Currently operates as a vacation rental and includes all furnishings.
- Type:
- Townhouse
- Sq.Ft.:
- 1,600
- Status:
- Active
- Beds:
- 3
- Lot size:
- 0.08 Acres
- Year built:
- 2023
- Baths:
- 3.00
- MLS#:
- 220190873
- Subdivision:
- Discovery West Phase 4
ADDITIONAL INFORMATION
Introducing Terrane at Discovery West - Sustainable Pacific NW Living! Terrane isn't just a place to live; it's a testament to modern building practices and to our unwavering commitment to sustainability. Conveniently located near The Grove, trail systems and parks, providing you with an ideal blend of urban convenience and natural beauty. Designed to last, ensuring your home remains as stunning and functional as the day you first fell in love with it. Featuring superior sound excellence, making your home a peaceful retreat. Our floor plans cater to your unique lifestyle, whether you seek open spaces, extra privacy, or additional functionality we have it. All homes feature stunning roof decks with panoramic views of the greenway and surroundings. At Terrane, we're thinking ahead with a solar-ready design. Choose from two distinct floor plans, one of which includes an ADU. Discover your new home today!
$1,175,000
2409 NW Quinn Creek Loop Bend, OR 97703
- Type:
- Single Family
- Sq.Ft.:
- 3,105
- Status:
- Active
- Beds:
- 3
- Lot size:
- 0.15 Acres
- Year built:
- 2004
- Baths:
- 3.00
- MLS#:
- 220190911
- Subdivision:
- Skyliner Summit
ADDITIONAL INFORMATION
Welcome to your dream home nestled in the desirable Skyliner Summit neighborhood of Bend, OR! This stunning 3-bedroom, 3.5-bathroom ranch-style residence boasts an expansive 3,105 square feet and features a daylight basement, offering both comfort and style. The great room, enhanced by tile flooring and a cozy gas fireplace, seamlessly integrates with a grand kitchen, complete with a large island, granite countertops, and high-end Samsung SMART appliances. Enjoy luxury in the main level primary suite, where heated floors, a large tile walk-in shower, and an oversized walk-in closet await. An office space adds convenience, while the upper-level deck is prepped for a hot tub, perfect for relaxation. The lower level features another primary suite with heated floors, a soaking tub, and a family room with a pellet stove. Additional highlights include a two-car garage with new doors, a new roof, a lower deck with hot tub, and a fully fenced backyard that backs onto Bend Park and Rec trails.
$599,000
65070 Highway 20 Bend, OR 97703
- Type:
- Mobile Home
- Sq.Ft.:
- 1,056
- Status:
- Active
- Beds:
- 3
- Lot size:
- 6.5 Acres
- Year built:
- 1971
- Baths:
- 2.00
- MLS#:
- 220190825
- Subdivision:
- N/A
ADDITIONAL INFORMATION
You must see the Cascade Mt. views from this Tumalo property consisting of a remodeled manufactured home, a second stick-built 640 square foot guest quarters, and a detached double garage, all on 6.5 acres. The home features new LVP and tile floors, and interior/exterior paint. The guest quarters include a full bath, woodstove, and a new roof.
$1,699,000
1714 NW Quincy Avenue Bend, OR 97703
- Type:
- Single Family
- Sq.Ft.:
- 1,325
- Status:
- Active
- Beds:
- 2
- Lot size:
- 0.29 Acres
- Year built:
- 1984
- Baths:
- 2.00
- MLS#:
- 220190784
- Subdivision:
- WEst Hills
ADDITIONAL INFORMATION
This property is not just a residence; it's a unique retreat & experience waiting to be shared. Step into this exceptional home with both a private comfortable living space & the exciting potential as a short-term rental! In addition to the main home, it offers a comfortable detached multipurposed artist studio as well as an attached sunroom that can be used as a greenhouse or yoga room. Has easy access to local attractions, parks, & dining, this property truly offers the best of Bend living. This home has a unique design, thoughtfully crafted interiors with artistic flair that create a welcoming ambiance . A spacious, light-filled layout perfect for entertaining or enjoying quiet moments. The gourmet kitchen is equipped with modern appliances, sleek countertops, and a pass-through window and bar counter opens to the outdoors. A must see home!
- Type:
- Single Family
- Sq.Ft.:
- 2,720
- Status:
- Active
- Beds:
- 4
- Lot size:
- 0.11 Acres
- Year built:
- 2024
- Baths:
- 3.00
- MLS#:
- 220190771
- Subdivision:
- Grand Meadow
ADDITIONAL INFORMATION
This home by Stone Bridge Homes NW in Bend's Grand Meadow neighborhood features a main-level den/office. The kitchen and great room are light and bright, with hardwood flooring, stainless appliances, quartz countertops, and a gas fireplace. On the second level, you will find a grand primary suite with double vanities, a tile shower, a walk-in closet, and a separate linen closet. The rec room also makes a great second gathering area. This home has A/C, fencing, and a front and back yard landscape. It is Earth Advantage certified. The buyer will also receive a 2-10 Home Buyer's warranty.
- Type:
- Condo
- Sq.Ft.:
- 620
- Status:
- Active
- Beds:
- 1
- Year built:
- 2018
- Baths:
- 1.00
- MLS#:
- 220190757
- Subdivision:
- NorthWest Crossing
ADDITIONAL INFORMATION
Looking for that perfect Bend vacation home? Located on Bend's westside, the Bungalows in Northwest Crossing offers a cozy, welcoming place to call home. This fully furnished unit 24, featuring the Drake floor plan, provides 620 +/- square feet of living space with 1 bedroom, 1 bathroom, a single-car garage with epoxy flooring and storage! There is also a charming balcony views of the Bungalows community. Inside, you'll find stylish touches like hardwood floors, new induction cooktop, new full size refrigerator, tiled countertops, a tankless water heater, and efficient ductless heating and cooling. The HOA takes care of the exterior maintenance, including snow removal, with a monthly fee that also covers water and sewer. With a prime location close to Lewis and Clark Park and The Grove in Northwest Crossing with fine dining restaurants, bakeries, coffee shops and fitness. This would make for a great ski vacation home and only 35 minutes from Mt. Bachelor!
$2,500,000
64145 Hunnell Road Bend, OR 97703
- Type:
- Single Family
- Sq.Ft.:
- 4,123
- Status:
- Active
- Beds:
- 3
- Lot size:
- 9.46 Acres
- Year built:
- 2003
- Baths:
- 3.00
- MLS#:
- 220190515
- Subdivision:
- N/A
ADDITIONAL INFORMATION
Experience luxury living in this exquisite estate, set on 9.46 acres with stunning Cascade Mountain Views. This property features a combined 4,123 sq. ft. of refined living space, including a single-level main residence and a guest suite. The main home offers 3 beds, 3 baths, professional office, & state-of-the-art kitchen w/ slab granite countertop, a marble island, hardwood floors and a large detached garage. Additional highlights include a stone gas fireplace, solar power, Tesla charging station, professionally landscaped, Indoor RV/Boat parking, and a newly added hot tub. Recent upgrades include a New Furnace/AC/Appliances. This property includes a spacious 1,920 sq. ft. shop featuring laundry, full bath, flexible office/gym space and a large guest quarter above. This prime location offers convenient access to local trails, parks, downtown amenities and the new Costco - Gas Station nearby. Experience a perfect blend of luxury and functionality in this unparalleled estate
$639,000
63164 VIA TOSCANA Bend, OR 97703
- Type:
- Single Family
- Sq.Ft.:
- 1,889
- Status:
- Active
- Beds:
- 3
- Lot size:
- 0.05 Acres
- Year built:
- 2014
- Baths:
- 3.00
- MLS#:
- 24031326
ADDITIONAL INFORMATION
This stylish Tuscan-inspired townhome in NW Bend features a spacious great room with tile-accented gas fireplace, soaring 10 foot ceilings, and charming wrought iron accents. The primary suite offers a luxurious bath, a large walk-in closet, and a private covered patio - perfect for relaxing. Tuscany Pine is a secluded community with green space, 4100 sq. ft. clubhouse with a beautiful pool, spa and fitness center. Conveniently located to Sawyer Park, Heritage Park, Riley Ranch Nature Preserve and Deschutes River Trails. Minutes to the new (mega) Costco and 20 min to the Redmond Airport. This NW part of Bend is a highly sought-after area for those looking to enjoy the undisturbed natural beauty of Bend while still being close to the conveniences of town.
$1,150,000
2596 NW Shields Drive Bend, OR 97703
- Type:
- Single Family
- Sq.Ft.:
- 2,030
- Status:
- Active
- Beds:
- 3
- Lot size:
- 0.16 Acres
- Year built:
- 2004
- Baths:
- 3.00
- MLS#:
- 220190403
- Subdivision:
- NorthWest Crossing
ADDITIONAL INFORMATION
Exceptional home in the heart of NW Crossing featuring a striking modern Tudor-style exterior. This ideal location offers quick access to NWX's popular shops, restaurants, and amenities. With schools, parks, trails, and the beloved farmer's market in close proximity, this home is perfectly situated for convenience. Inside, the thoughtfully designed floor plan showcases beautiful engineered hardwood floors, creating a warm and inviting atmosphere. The updated kitchen boasts quartz counter tops, stainless appliances, and stylish finishes. The designated office on the main floor offers a perfect work from home opportunity. All bedrooms are located upstairs, including a peaceful primary suite complete with a tile shower and a spacious walk-in closet. The huge back deck, gorgeous landscaping and garden are perfect for outdoor entertaining or soaking in the summer sun.
- Type:
- Single Family
- Sq.Ft.:
- 2,120
- Status:
- Active
- Beds:
- 4
- Lot size:
- 5 Acres
- Year built:
- 1930
- Baths:
- 2.00
- MLS#:
- 220190342
- Subdivision:
- N/A
ADDITIONAL INFORMATION
Nestled near the Deschutes River in the heart of Tumalo, this five-acre hobby/equestrian farm is zoned MUA-10 and approved for two dwellings, offering a rare opportunity to realize your own vision. Accessed through a gated drive and set against a backdrop of Cascade Mountain views, the property features four acres of irrigation with established irrigation lines, a retention pond, and a private deepwater well with a cistern. Full perimeter fencing, along with internal cross-fencing and a corral, allows for flexible pasture management. Live in the original 1930 farmhouse while you plan and construct a new home tailored to your vision (buyer to verify all zoning and building requirements). A fenced backyard and garden area offer protected spaces for cultivating flowers and vegetables, while a detached studio with its own plumbing, electricity, and bathroom makes for an ideal office space, guest house, or workshop. Enjoy direct access to the river from across the street.
$1,395,000
19062 Mt McLoughlin Lane Bend, OR 97703
- Type:
- Single Family
- Sq.Ft.:
- 3,328
- Status:
- Active
- Beds:
- 4
- Lot size:
- 0.21 Acres
- Year built:
- 2007
- Baths:
- 3.00
- MLS#:
- 220190341
- Subdivision:
- Three Pines
ADDITIONAL INFORMATION
Nestled in Bend's Three Pines neighborhood, this custom home radiates charm and elegance. Located on a private corner lot with stunning views of the surrounding common space, it offers a peaceful escape from city life. Inside, the open floor plan features wide plank hardwood floors and high-end Jenn-Air appliances in the gourmet kitchen. The master suite boasts a spacious walk-in closet and covered upper balcony, while three additional bedrooms provide ample comfort. Eco-friendly amenities include a 220 electric car charge outlet and a wired dog boundary. Proximity to Shevlin Park and Tumalo Creek Trails offers outdoor enthusiasts ample recreation. Meticulously maintained, the home features a water feature, outdoor seating areas, and is perfect for entertaining. Explore the serene walking paths that wind through the neighborhood, offering a peaceful backdrop for daily strolls. Make this luxurious retreat your own and enjoy the best of Bend living.
$1,298,900
1384 NW Ochoa Drive Bend, OR 97703
- Type:
- Single Family
- Sq.Ft.:
- 2,122
- Status:
- Active
- Beds:
- 4
- Lot size:
- 0.15 Acres
- Year built:
- 2024
- Baths:
- 3.00
- MLS#:
- 220190247
- Subdivision:
- Collier
ADDITIONAL INFORMATION
Home site 60, nestled under a canopy of Ponderosa Pines is the Signature community of Pahlisch Homes, Collier. With nearly all home sites backing green space the feeling here is one of peace and serenity. Situated less than a mile from the shops and restaurants at Northwest Crossing and nearby parks and schools you are close to all the happenings in northwest Bend. Enjoy having all the trails right outside your backyard and easy access to Mt. Bachelor and the Cascade lakes. The Rainier floor plan is a new floor plan for Pahlisch Homes. It will wow you with its open space and natural light from the abundance of windows. With the one bedroom at the front of the home and another in back (also perfect for an office) with the primary suite there is great separation of sleeping spaces. High-end finishes like JennAir appliances, tile walk-in shower and engineered hardwood floors throughout complete this stunning home.
$1,799,000
3157 NW Strickland Way Bend, OR 97703
- Type:
- Single Family
- Sq.Ft.:
- 2,709
- Status:
- Active
- Beds:
- 3
- Lot size:
- 0.21 Acres
- Year built:
- 2024
- Baths:
- 3.00
- MLS#:
- 220190197
- Subdivision:
- Discovery West Phase 4
ADDITIONAL INFORMATION
Welcome to this NW Contemporary Craftsman home, crafted by Leader Builders renowned for their expertise & attention to detail. Brimming with luxurious finishes: Jenn Air appliances; Annie Selke & Sanderson wallpaper; Elegant Light Fixtures by Hubbardston Forge, Robert Abbey, Hudson Valley, Justice Design. Premium materials include real stone quartzite countertops, solid white oak cabinetry, flooring & doors. Watersense fixtures, 40-yr roof, central vac system & on-demand hot water provide modern conveniences. Open layout integrates the main living and dining areas leading to the Primary with Luxurious On-suite with soaking tub, office, 2 decks overlook beautifully landscaped yard. Upper level adds 2 additional bedrooms, full bath & versatile media/loft area. 721sf garage with room for gear, perfect for storage or a workshop. Ideal location in Discovery West near foot paths and shops.
 |
| The content relating to real estate for sale on this website comes in part from the MLS of Central Oregon. Real estate listings held by Brokerages other than Xome Inc. are marked with the Reciprocity/IDX logo, and detailed information about these properties includes the name of the listing Brokerage. © MLS of Central Oregon (MLSCO). |

Bend Real Estate
The median home value in Bend, OR is $666,200. This is higher than the county median home value of $598,100. The national median home value is $338,100. The average price of homes sold in Bend, OR is $666,200. Approximately 56.44% of Bend homes are owned, compared to 35.62% rented, while 7.95% are vacant. Bend real estate listings include condos, townhomes, and single family homes for sale. Commercial properties are also available. If you see a property you’re interested in, contact a Bend real estate agent to arrange a tour today!
Bend, Oregon 97703 has a population of 97,042. Bend 97703 is more family-centric than the surrounding county with 31.4% of the households containing married families with children. The county average for households married with children is 29.18%.
The median household income in Bend, Oregon 97703 is $74,253. The median household income for the surrounding county is $74,082 compared to the national median of $69,021. The median age of people living in Bend 97703 is 38.8 years.
Bend Weather
The average high temperature in July is 82.2 degrees, with an average low temperature in January of 23.5 degrees. The average rainfall is approximately 11.3 inches per year, with 20.5 inches of snow per year.

