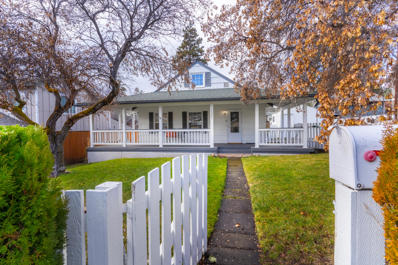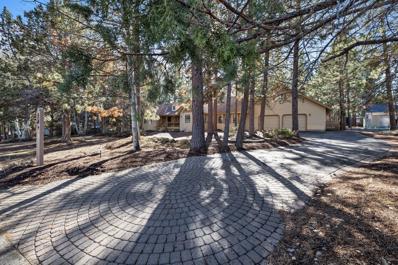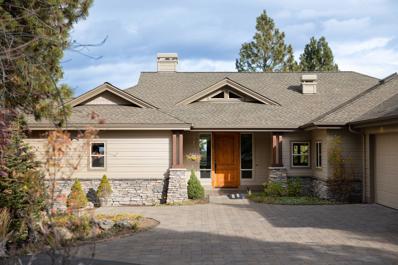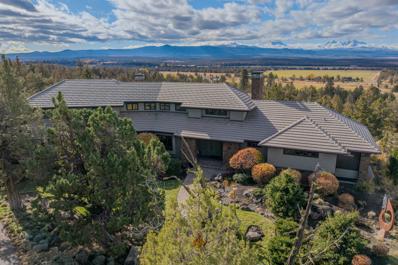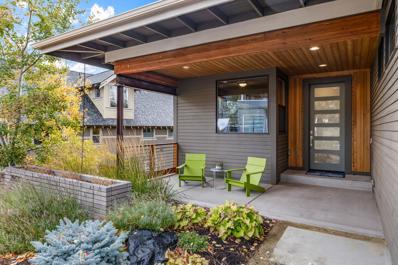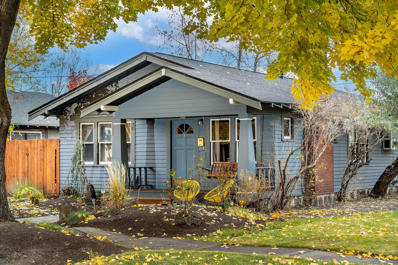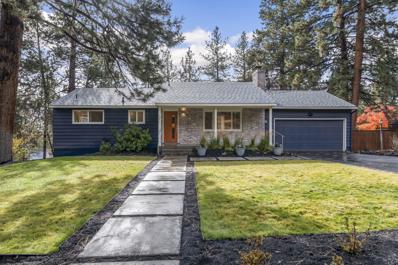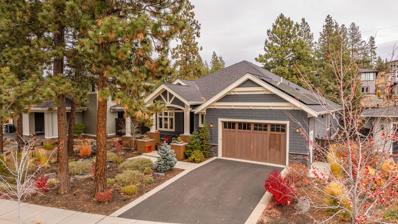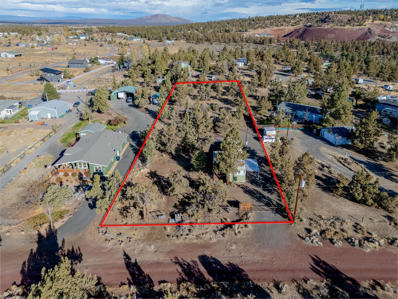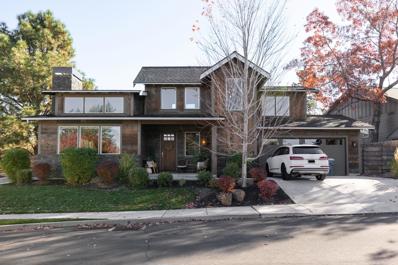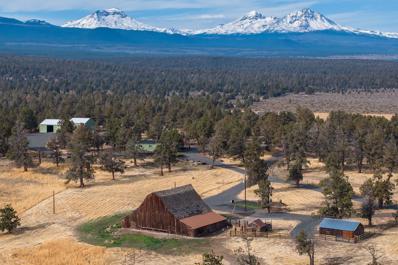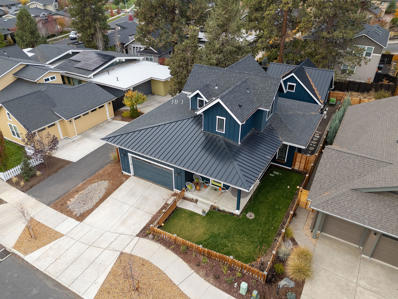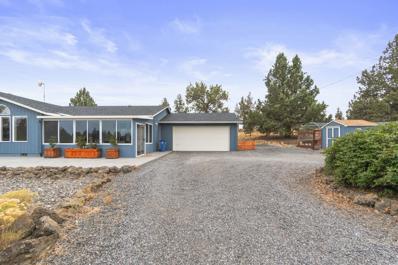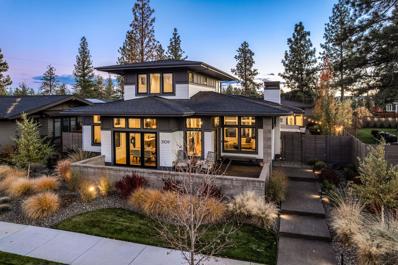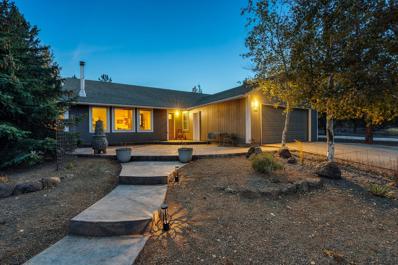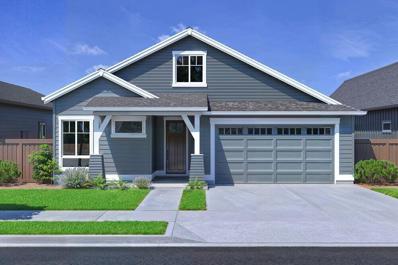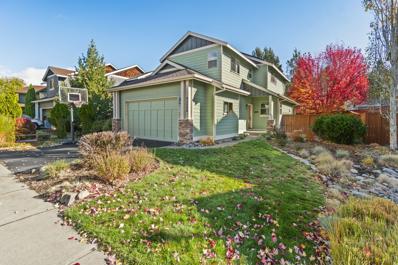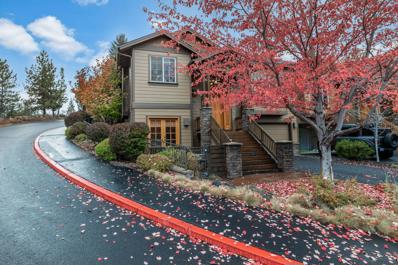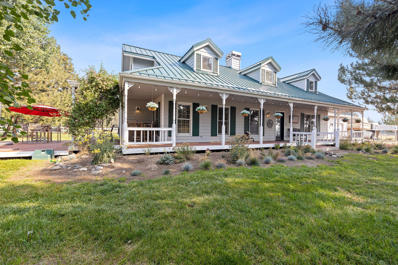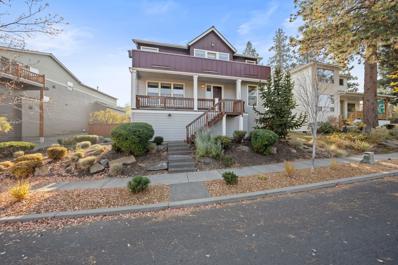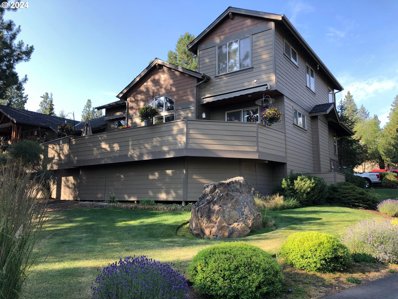Bend OR Homes for Sale
$775,000
1527 NW 10th Street Bend, OR 97703
- Type:
- Single Family
- Sq.Ft.:
- 1,804
- Status:
- Active
- Beds:
- 3
- Lot size:
- 0.09 Acres
- Year built:
- 1925
- Baths:
- 2.00
- MLS#:
- 220192799
- Subdivision:
- Kenwood
ADDITIONAL INFORMATION
Enjoy snow riding this winter from this charming downtown 1920's Bend bungalow with wrap around porch and coveted basement with separate entrance. Prime location with amazing access to coffee shops, schools, Newport Market, Spork, additional restaurants, parks and downtown Bend. 20 minutes to the slopes at Mt Bachelor and within 1/4 mile to the Deschutes river for kayaking in the summer.Ski in the morning and walk to Sushi in the evening! This home sits on a RM (multi family) zoned lot offering lots of potential for investors. Updates through out, being sold ''as Is''.
$950,000
1817 NW Duniway Court Bend, OR 97703
- Type:
- Single Family
- Sq.Ft.:
- 2,284
- Status:
- Active
- Beds:
- 3
- Lot size:
- 0.51 Acres
- Year built:
- 1988
- Baths:
- 2.00
- MLS#:
- 220192466
- Subdivision:
- Awbrey Butte
ADDITIONAL INFORMATION
This charming single-level home on Awbrey Butte is hitting the market for the first time. The thoughtfully designed floor plan features spacious rooms and a smart separation between the primary suite and two additional bedrooms. The large eat-in kitchen, with stainless steel appliances, granite countertops, and hardwood floors create a warm and inviting atmosphere. The living room boasts a stunning vaulted wood ceiling, a cozy wood-burning fireplace, and French doors that open to a new Trex deck, perfect for outdoor entertaining. The light filled sunroom adjacent to the primary bedroom offers endless possibilities, while new carpet throughout and fresh vinyl in the guest bath ad to the home's appeal. With ample storage and an oversized garage, this home is as practical as it is charming.
- Type:
- Single Family
- Sq.Ft.:
- 1,697
- Status:
- Active
- Beds:
- 4
- Lot size:
- 0.08 Acres
- Year built:
- 1922
- Baths:
- 1.00
- MLS#:
- 220192462
- Subdivision:
- Park Addition
ADDITIONAL INFORMATION
Turn-key mill era home on an elevated lot in Bend's premier location! Tucked away on a dead end street, yet right between the Old Mill, Downtown and Galveston corridor. Count your commute in blocks- just two to Amity Creek Magnet School and Jackson's Corner. Within five, you'll be at the shops, dining, breweries and coffee shops of Downtown, Galveston or Arizona. Walk along the river to Drake Park, the whitewater park, the skating rink and concerts at the amphitheater.Enjoy a mature, grassy front yard, covered front porch and private back paver patio. Use the side yard as recreational vehicle parking, a dog run, or to add a storage shed. Step inside onto the original vertical grain fir floors, beautifully refinished. An updated kitchen and bathroom and a functional four bedroom layout provide space for kids, guests or a home office. Stash your gear in the practical mudroom with laundry, pantry and built-in storage, then cozy up around the wood burning stove.
$1,625,000
3644 NW Cotton Place Bend, OR 97703
- Type:
- Single Family
- Sq.Ft.:
- 3,482
- Status:
- Active
- Beds:
- 3
- Lot size:
- 0.46 Acres
- Year built:
- 2005
- Baths:
- 4.00
- MLS#:
- 220192399
- Subdivision:
- Awbrey Glen
ADDITIONAL INFORMATION
This stunning 3,482 sq. ft. home is located in the highly desirable Awbrey Glen community, offering an idyllic setting surrounded by majestic pines, overlooking the 12th fairway, as well as stunning vistas to the east and northeast. The spacious, thoughtfully designed layout features 3 bedrooms, 3.5 bathrooms, and is perfect for both everyday living and entertaining. The open-concept design includes a gorgeous kitchen, complete with built-in cabinetry throughout the home for added convenience and style. A wet bar with a wine fridge upstairs is ideal for hosting guests, while the full bonus room downstairs offers even more space, including a separate bedroom and full bath for added privacy. For wine enthusiasts, the home boasts a temperature-controlled, 600-bottle wine cellar just off the bonus room, perfect for storing and showcasing your collection. The home is also equipped with newer heating units and dual air conditioning systems, ensuring optimal comfort throughout.
$3,450,000
65895 Mariposa Lane Bend, OR 97703
- Type:
- Single Family
- Sq.Ft.:
- 4,570
- Status:
- Active
- Beds:
- 4
- Lot size:
- 9.53 Acres
- Year built:
- 2002
- Baths:
- 6.00
- MLS#:
- 220192405
- Subdivision:
- Grandridge
ADDITIONAL INFORMATION
This exceptional home was constructed by Norman Building & Design, showcasing the finest craftsmanship & luxury finishes, from maple floors to custom birdseye maple cabinetry & expansive windows overlooking the Cascade Range. The main floor primary suite is a private haven w/ awe-inspiring views, a soaking tub, a generous walk-in closet & access to a secluded patio w/a hot tub. 3 additional en-suite bedrooms all w/ daybeds offer ample space & comfort for guests. Open concept kitchen, dining, wine refrigerator, mudroom, office area, luxury utility room & 2 living areas are just a few of the amenities that make this home special! Step outside to a serene outdoor living space, complete w/ a water feature that sets the perfect ambiance for lounging & entertaining. A 3-car garage serves the home, while a detached shop w/ a full bath provides versatile space, ideal studio or workspace. This home offers upscale living & is a must see property!
$1,300,000
2657 NW Nordeen Way Bend, OR 97703
- Type:
- Single Family
- Sq.Ft.:
- 2,338
- Status:
- Active
- Beds:
- 4
- Lot size:
- 0.16 Acres
- Year built:
- 2013
- Baths:
- 3.00
- MLS#:
- 220192314
- Subdivision:
- Marken Heights
ADDITIONAL INFORMATION
Custom Mid-Century Modern inspired style home located on a dead end street on The Westside of Bend not only looks good but feels good and is an entertainers dream. Open floor plan, 12 foot ceilings and huge windows take in the natural setting with mature Ponderosa Pines. Spacious deck off the living/kitchen/dining area is perfect for hosting brunch or dinner parties. A hot tub off the main level primary suite is just steps from the bedroom sliding glass door. Dedicated office is also on the main level and offers built-in wrap around desks. Functional laundry/mud room leads you from the attached garage to the heart of the home. The lower level offers 3 additional bedrooms, a full bathroom, living area with glass slider doors, a gear room and shop area with door to the exterior (adds an additional approx. 500 sf to the house) and an enormous under-home storage area. This home has it all and oozes style.
- Type:
- Single Family
- Sq.Ft.:
- 1,220
- Status:
- Active
- Beds:
- 2
- Lot size:
- 0.13 Acres
- Year built:
- 1920
- Baths:
- 1.00
- MLS#:
- 220192331
- Subdivision:
- Staats
ADDITIONAL INFORMATION
Welcome to this charming 1920 Craftsman Bungalow, set in the much desired Historic District. All you ever wanted in the Bend lifestyle is right outside your door! Nestled in-between the Old Mill District and Downtown. Close to restaurants, coffee shops, bars, markets, parks, the Deschutes River, recreational activities, the Amphitheater, and more! Updated features include a gas fireplace and tile surround, remodeled kitchen and bathroom, and fresh landscaping. The roof was recently replaced. One of the most beautiful maple trees in town graces the front yard. RM zoning allows for additional development within the Historic guidelines. Come and immerse yourself in one of the community's most special places - Old Bend!
$1,225,000
1371 NW Vicksburg Avenue Bend, OR 97703
- Type:
- Single Family
- Sq.Ft.:
- 2,658
- Status:
- Active
- Beds:
- 4
- Lot size:
- 0.28 Acres
- Year built:
- 1963
- Baths:
- 3.00
- MLS#:
- 220192275
- Subdivision:
- WEst Hills
ADDITIONAL INFORMATION
Welcome to this stunningly remodeled Westhills gem, blending classic charm with modern luxury! This spacious home sits on a generous lot, offering a backyard framed by beautiful mature trees. Off-street parking for your RV, boat, and more. Step inside to a welcoming space filled with natural light, where every detail has been thoughtfully updated, from the sleek, modern kitchen to the new engineered hardwood floors. On the main level you will find a fully redesigned kitchen featuring new appliances, quartz counters, and new modern cabinets. Large living room with refinished fireplace, new mantel. Dining area w/new lighting, new windows, and new flooring. Also on the main level is a fully updated primary suite w/large walk in closet, updated bathroom w/teak vanity and dual sinks, tile shower with dual fixtures, modern lighting and mirrors. Downstairs features large bonus room, 3 bedrooms, full bathroom, and large laundry room. Discover your new lifestyle in this lovingly remodeled home
$1,350,000
62726 NW Mehama Drive Bend, OR 97703
- Type:
- Single Family
- Sq.Ft.:
- 2,466
- Status:
- Active
- Beds:
- 3
- Lot size:
- 0.19 Acres
- Year built:
- 2015
- Baths:
- 2.00
- MLS#:
- 220192190
- Subdivision:
- Shevlin Bluffs
ADDITIONAL INFORMATION
Beautifully Designed Single-Level HomeThis private, single-level home boasts 3 bedrooms plus office, 2 bathrooms, and elegant vaulted ceilings, creating a spacious, airy feel. The open-concept kitchen features high-end appliances, seamlessly flowing into living areas with rich hardwood floors. The center island wrapped in quartz houses a wine fridge & custom brass foot rail. Entertain friends & family in the spacious great room with large fireplace. Large windows throughout fill the home with natural light. Enjoy the rear patio that is fully fenced and no rear neighbors. Amenities include owned solar and a 2.5-car garage, perfect for storage and convenience. This home is ideal for those seeking a bright, modern space with privacy and style! Great location close to NW Crossing and Shevlin Park.
$364,000
20818 89th Street Bend, OR 97703
- Type:
- Mobile Home
- Sq.Ft.:
- 784
- Status:
- Active
- Beds:
- 2
- Lot size:
- 1 Acres
- Year built:
- 1975
- Baths:
- 1.00
- MLS#:
- 220192507
- Subdivision:
- Whispering Pines
ADDITIONAL INFORMATION
Nestled within the sought-after Whispering Pine estates, this remarkable 1-acrelot presents a rare opportunity for a buildable property with stunning 360-degree mountain views. The lot is level, maximizing buildable space. Utilitiesare on-site, ready for immediate use. A livable single-wide trailer and a shed,making it possible to live temporarily while planning a new build. Don't missout on this rare find- Schedule viewing today and bring your dreams to life inBend.
$1,050,000
62931 Fresca Street Bend, OR 97703
- Type:
- Single Family
- Sq.Ft.:
- 2,364
- Status:
- Active
- Beds:
- 3
- Lot size:
- 0.14 Acres
- Year built:
- 2017
- Baths:
- 3.00
- MLS#:
- 220192150
- Subdivision:
- Ponderous Pines
ADDITIONAL INFORMATION
Welcome to your dream home on the desirable NW side of Bend, inspired by Brasada Ranch. This custom residence perfectly balances charm and modern elegance with its wood exterior, bright interior and upscale finishes. The open-concept layout flows seamlessly from the inviting great room with striking vaulted ceilings, featuring a beautiful stone gas fireplace, to the gourmet kitchen with quartz countertops. Enjoy a main level primary suite with two spacious bedrooms upstairs. The outdoor area is ideal for entertaining, boasting a covered patio, custom gas fire pit, and a fully fenced backyard. A Generac 24kW Guardian Generator is installed to automatically switch on when there is a power outage. No HOA fees provide additional freedom. Located close to trails, schools, shopping, and serene Riley Ranch Reserve, this home offers both comfort and convenience. Don't miss out on this incredible home!
$1,150,000
66045 HWY 20 Bend, OR 97703
- Type:
- Mobile Home
- Sq.Ft.:
- 2,340
- Status:
- Active
- Beds:
- 3
- Lot size:
- 17.48 Acres
- Year built:
- 1980
- Baths:
- 2.00
- MLS#:
- 220192053
- Subdivision:
- N/A
ADDITIONAL INFORMATION
Stunning Cascade Mountain Views from home/potential home site on 17.4 acres in Tumalo. Property includes: finished heated shop with 2 attached bays, historic barn, blacksmith shop, two RV hookups, new well, detached garage with 2 storage rooms/office, fenced paddocks for livestock and public land across the highway. Elevated building site is approved with Deschutes County for a replacement dwelling, sits off the highway and has unobstructed mountain views. Country Home is well maintained, 2340 sq ft, open floor plan with dining area, living room, utility room, single level, new roof and covered porch. Wonderful opportunity for any Central Oregon lifestyle.
$1,525,000
1931 NW Fields Street Bend, OR 97703
- Type:
- Single Family
- Sq.Ft.:
- 2,594
- Status:
- Active
- Beds:
- 4
- Lot size:
- 0.16 Acres
- Year built:
- 2022
- Baths:
- 4.00
- MLS#:
- 220191963
- Subdivision:
- Outcrop
ADDITIONAL INFORMATION
ADU INCLUDED! Come home to OUTCROP! Bend's recently established westside neighborhood. This fabulous home featuring a detached ADU is the huge plus you have been looking for! The main home is 2,066 sqft with a wonderful open floor plan, luxury vinyl plank flooring throughout, quartz counter tops throughout, stainless steel appliance package including refrigerator, master bedroom downstairs, 2 bedrooms upstairs, a loft and full bathroom, covered porch, covered patio, a spacious attached 616 sqft garage. FA gas central heating and cooling in the main home with ductless heating and cooling in the ADU, both providing high energy efficiency. This home built to Earth Advantage energy standards. The detached ADU is 528 sqft and is complete with all the same classic finishes as the main home. You will be really impressed with how this plan fits so many of your needs and the location is in close proximity to Northwest Crossing, restaurants, schools, parks, and shopping!
- Type:
- Single Family
- Sq.Ft.:
- 3,321
- Status:
- Active
- Beds:
- 4
- Lot size:
- 0.19 Acres
- Year built:
- 2024
- Baths:
- 3.00
- MLS#:
- 220191951
- Subdivision:
- Talline Phase 1 & 2
ADDITIONAL INFORMATION
Located in the Talline neighborhood on Bend's westside, this newly built 3,321 SqFt European Farmhouse by Structure Development NW offers modern elegance with rustic charm. With 4 bedrooms and 2.5 bathrooms, the home's spacious floor plan features an open concept living area with high ceilings, hardwood floors, and large windows. The gourmet kitchen boasts custom cabinetry, quartz countertops, high-end stainless-steel appliances, pantry and a generous island perfect for gathering. The primary suite on the main floor offers a spa-like ensuite with dual vanities, a soaking tub, and a walk-in shower. The upper level includes 3 additional bedrooms, full bathroom and a bonus room for versatile use. Main level also features an office, half bathroom, large laundry room and mud room. Outside, a covered deck and beautifully landscaped yard create a seamless transition for indoor-outdoor living, perfect for relaxing or entertaining. Expansive 3-car garage with the third bay having a 10' door.
$791,000
18135 4th Avenue Bend, OR 97703
- Type:
- Single Family
- Sq.Ft.:
- 1,676
- Status:
- Active
- Beds:
- 3
- Lot size:
- 4.58 Acres
- Year built:
- 1997
- Baths:
- 2.00
- MLS#:
- 220191926
- Subdivision:
- Sun Mtn
ADDITIONAL INFORMATION
Discover your dream home! This charming 3-bedroom, 2-bathroom residence offers ultimate privacy on 4.58 acres in the desirable Sisters school district. With updates throughout this home is ready for its new owners. Key features include: Outdoor paradise with views of Mt. Jefferson and Black Butte, 9 apple, 5 pear, 2 plum, and 2 cherry trees, plus berry bushes galore; walking distance to Cline Buttes Recreation Area for hiking and biking;a 6.4-kilowatt solar panel system and 4 solar tubes for energy efficiency; Acacia butcher block counters perfect for cooking and entertaining; Redwood greenhouse with solar-powered fan, chicken coop, and enclosed garden area; a serene water feature with removable safety net; newly painted interiors and recently pumped septic (10/14/24)! Additionally,the large yard is fully fenced with an additional invisible dog fence installed.This unique property combines sustainability and beauty--schedule your viewing today!
$1,925,000
3109 NW Blodgett Way Bend, OR 97703
- Type:
- Single Family
- Sq.Ft.:
- 2,434
- Status:
- Active
- Beds:
- 3
- Lot size:
- 0.19 Acres
- Year built:
- 2021
- Baths:
- 3.00
- MLS#:
- 220191875
- Subdivision:
- Discovery West Phase 1
ADDITIONAL INFORMATION
Modern prairie home in highly sought-after Discovery West, this turn key residence was built for a Custom Home Builder. Lives like a single level with 3 ensuites and an office/bedroom. Open and airy accentuated with 10 ft ceilings and abundant natural light from large windows. The gourmet kitchen is a chef's dream, GE Monogram appliances, a butler pantry, wine fridge, large island, coffee station and custom built-ins. Rich walnut wood doors and hardwood floors create seamless flow, enhanced by motorized window coverings and custom lighting. The primary suite is a spa-like retreat with a soaking tub, heated floors, and an upgraded closet system. Private south facing courtyard, perfect for entertaining, a large seating area and a cozy fire pit. Extra deep garage at nearly 1000 sq ft with oversized RV/Sprinter 3rd bay, EV charger, built in cabinets and epoxy floors. Located near NWX amenities, restaurants, trails, and the Deschutes National Forest. This truly is the Best of Bend living.
$1,250,000
3081 NW Craftsman Drive Bend, OR 97703
- Type:
- Single Family
- Sq.Ft.:
- 3,161
- Status:
- Active
- Beds:
- 4
- Lot size:
- 0.19 Acres
- Year built:
- 1999
- Baths:
- 3.00
- MLS#:
- 220191851
- Subdivision:
- Awbrey Village
ADDITIONAL INFORMATION
This Awbrey Village home effortlessly blends Craftsman-style charm with modern comfort. A beautifully landscaped front yard welcomes you to a full-length porch offering stunning northeasterly mountain views. The main level boasts a spacious primary suite with a cozy fireplace and a remodeled en suite, along with a versatile second bedroom ideal for guests or a home office. The open-concept kitchen, living, and dining areas create an inviting space perfect for entertaining family and friends. Upstairs, you'll find two additional bedrooms, a full bath, a large laundry room, and a vaulted great room. The well-maintained, fenced backyard provides a private outdoor retreat. Don't miss the opportunity to make this stunning Awbrey Village home your own--schedule a tour today and experience its charm and comfort firsthand!
$849,900
21111 Imperial Avenue Bend, OR 97703
- Type:
- Single Family
- Sq.Ft.:
- 1,704
- Status:
- Active
- Beds:
- 3
- Lot size:
- 2.84 Acres
- Year built:
- 2004
- Baths:
- 2.00
- MLS#:
- 220192108
- Subdivision:
- Whispering Pines
ADDITIONAL INFORMATION
Serenity, breathing room, and views of Smith Rock and Powell Butte! Don't miss this perfect rural sanctuary, backing up to 100+ acres of county public land, it would make a great horse property, and with just the right amount of manageable acreage at just under 3 acres. Located between Bend and Redmond, this property is centrally located with access to all of the amenities this Central Oregon area has to offer. The functional home has multiple updates, including new windows throughout, modern kitchen and primary bathroom spaces, EV charger in garage, has been kept neat and tidy throughout, and compliments the immaculate outdoor landscape that includes an expansive patio, separate workout room/office/art studio, designated garden area, multiple sheds and outbuildings, and plenty of RV/sprinter van parking. Located at the end of a quiet culdesac, you won't be left wanting more than what this property offers - this is what peace feels like!
$1,298,000
1376 NW Ochoa Drive Bend, OR 97703
- Type:
- Single Family
- Sq.Ft.:
- 2,122
- Status:
- Active
- Beds:
- 4
- Lot size:
- 0.14 Acres
- Baths:
- 3.00
- MLS#:
- 220191710
- Subdivision:
- Collier
ADDITIONAL INFORMATION
Home site 62, nestled under a canopy of Ponderosa Pines is the Signature community of Pahlisch Homes, Collier. With nearly all home sites backing green space the feeling here is one of peace and serenity. Situated less than a mile from the shops and restaurants at Northwest Crossing and nearby parks and schools you are close to all the happenings in northwest Bend. Enjoy having all the trails right outside your backyard and easy access to Mt. Bachelor and the Cascade lakes. The Rainier floor plan is a new floor plan for Pahlisch Homes. It will wow you with its open space and natural light from the abundance of windows. With the one bedroom at the front of the home and another in back (also perfect for an office) with the primary suite there is great separation of sleeping spaces. High-end finishes like JennAir appliances, tile walk-in shower and engineered hardwood floors throughout complete this stunning home.
$1,475,000
1373 NW Ochoa Drive Bend, OR 97703
- Type:
- Single Family
- Sq.Ft.:
- 2,855
- Status:
- Active
- Beds:
- 5
- Lot size:
- 0.2 Acres
- Baths:
- 3.00
- MLS#:
- 220191707
- Subdivision:
- Collier
ADDITIONAL INFORMATION
Nestled under a canopy of Ponderosa Pines is the Signature community of Pahlisch Homes, Collier. With nearly all home sites backing green space the feeling here is one of peace and serenity. Situated less than a mile from the shops and restaurants at Northwest Crossing and nearby parks and schools you are close to all the happenings in northwest Bend. Enjoy having all the trails right outside your backyard and easy access to Mt. Bachelor and the Cascade lakes. The Shasta floor plan on lot 13 will dazzle you with its open space and natural light from the abundance of windows. With the three guest rooms and office in addition to the primary suite there is plenty of space for all. High-end finishes like JennAir appliances, tile walk-in shower and engineered hardwood floors complete this stunning home.
- Type:
- Single Family
- Sq.Ft.:
- 1,933
- Status:
- Active
- Beds:
- 3
- Lot size:
- 0.14 Acres
- Year built:
- 2004
- Baths:
- 3.00
- MLS#:
- 220191624
- Subdivision:
- Riverstone
ADDITIONAL INFORMATION
This NW Bend residence seamlessly combines modern comfort with eco-friendly living, featuring solar panels that reduce energy costs and your carbon footprint. Step inside to find new LVP floors gracing the downstairs, complemented by plush new carpet upstairs for a cozy touch. The thoughtfully designed layout includes a versatile office space perfect for remote work and a spacious bonus/loft area, ideal for relaxation or play. Enjoy the convenience of being just around the corner from Sawyer Park and the picturesque Deschutes River Trail, perfect for outdoor adventures. With downtown Bend just minutes away, you'll have easy access to shopping, dining, and vibrant community events. Don't miss out on this rare opportunity to own a slice of Bend paradise - the perfect blend of comfort, style, and location! Seller's average $12 a month for electrical and home scores 8/10 for Home Energy Score
$730,000
2661 NW Havre Court Bend, OR 97703
- Type:
- Townhouse
- Sq.Ft.:
- 2,180
- Status:
- Active
- Beds:
- 3
- Lot size:
- 0.1 Acres
- Year built:
- 2005
- Baths:
- 3.00
- MLS#:
- 220191556
- Subdivision:
- Copperstone
ADDITIONAL INFORMATION
Upgraded townhome in an excellent NW Bend location! Gorgeous kitchen with quartz countertops, Jenn Aire appliances, butcher block island, pantry and a nice nook. The main level features vaulted ceilings, a stack stone fireplace with beautiful hardwood and tile floors throughout the home. The primary suite is on the main level and features a walk-in tiled shower, large soaking tub, walk in closet, double quartz vanity and sliding door out to the private back patio. The lower level has two bedrooms, a full bathroom with a walk-in tiled shower and a large laundry room. The 2nd bedroom has a private patio and separate entrance. The 3rd bedroom has additional space for a game room or private office. The garage is extra deep to accommodate storage for all your Bend toys! HOA covers all exterior maintenance, landscaping and gives access to pickle ball courts, tennis courts, walking trails in Awbrey Glen and an optional golf or social membership.
$2,200,000
65160 Highland Road Bend, OR 97703
- Type:
- Single Family
- Sq.Ft.:
- 2,060
- Status:
- Active
- Beds:
- 3
- Lot size:
- 5 Acres
- Year built:
- 1992
- Baths:
- 2.00
- MLS#:
- 220191801
- Subdivision:
- Highland Estate
ADDITIONAL INFORMATION
This property is a delightful 5+/- acre equestrian estate near Tumalo and just six miles from Bend. Known for breeding and training top horses in NRCHA, Team Penning, and Sorting competitions, it features a two-story home with three bedrooms and two bathrooms across 2,080+/- square feet. Highlights include wood-burning stone fireplaces, a wrap-around porch, a 20' x 24' deck, and a permit-ready plan for an expanded primary suite. The property also boasts a 24' x 36' barn, a 10' x 36' equipment shed, and a 12' x 24' run-in shed, all set in a mature landscape with stunning mountain views. Located on a cul-de-sac, Juliet Farm offers a peaceful retreat just 6+/- minutes from Bend, with easy access to shopping, dining, and skiing at Mount Bachelor. Experience a perfect blend of elegant living and equestrian excellence at this exceptional estate.
- Type:
- Single Family
- Sq.Ft.:
- 2,305
- Status:
- Active
- Beds:
- 3
- Lot size:
- 0.15 Acres
- Year built:
- 2002
- Baths:
- 3.00
- MLS#:
- 220191442
- Subdivision:
- Skyliner Summit
ADDITIONAL INFORMATION
Located in Skyliner Summit, just blocks from NW Crossing, this homes is perched above street level offering a peaceful setting and owner privacy. Close to parks, schools, hiking, trails, restaurants, shopping, and more... and just minutes from Downtown Bend! Open floorplan with gas fireplace, kitchen with Stainless Appliances, touch kitchen faucet, dining area, office/den and back deck with Hot Tub! Primary Bedroom has private deck offering views. Abundant storage for your outdoor toys, skis, mountain gear, and shop or man cave with access to vented heat! Home is priced with consideration of carpet and vinyl replacement.
$899,900
2704 NW HAVRE Ct Bend, OR 97703
- Type:
- Single Family
- Sq.Ft.:
- 2,275
- Status:
- Active
- Beds:
- 3
- Lot size:
- 0.18 Acres
- Year built:
- 2003
- Baths:
- 4.00
- MLS#:
- 24442464
ADDITIONAL INFORMATION
Take a look at this opportunity in the golf community of Awbrey Glen, located in Bend, Oregon. This beautiful easy care home offers 3 ENSUITE bedrooms, one on the main level & an additional half bath on the main level. This is the perfect easy care home for active lifestyles in Bend. Enjoy the open flow from the kitchen, dining & living rooms with a cozy fireplace & tall vaulted ceilings. Lrg front windows bring the outdoors in. Quality craftsmanship is evident when you walk through this home. Wood & tile floors, granite counters in the large kitchen with both an island & eating bar. Large pantry, wine fridge, upscale SS appliances, hands free faucet & newer washer & dryer are all included. The bathrooms offer double sinks, a soaking tub, tiled showers & plenty of room & storage. Check out the 3 CAR GARAGE with tons of space & the huge deck you can enjoy with your family and friends. Roof is only 2 years old, w/ newer mechanicals, electronic awnings & smart features! Call today!
 |
| The content relating to real estate for sale on this website comes in part from the MLS of Central Oregon. Real estate listings held by Brokerages other than Xome Inc. are marked with the Reciprocity/IDX logo, and detailed information about these properties includes the name of the listing Brokerage. © MLS of Central Oregon (MLSCO). |

Bend Real Estate
The median home value in Bend, OR is $666,200. This is higher than the county median home value of $598,100. The national median home value is $338,100. The average price of homes sold in Bend, OR is $666,200. Approximately 56.44% of Bend homes are owned, compared to 35.62% rented, while 7.95% are vacant. Bend real estate listings include condos, townhomes, and single family homes for sale. Commercial properties are also available. If you see a property you’re interested in, contact a Bend real estate agent to arrange a tour today!
Bend, Oregon 97703 has a population of 97,042. Bend 97703 is more family-centric than the surrounding county with 31.4% of the households containing married families with children. The county average for households married with children is 29.18%.
The median household income in Bend, Oregon 97703 is $74,253. The median household income for the surrounding county is $74,082 compared to the national median of $69,021. The median age of people living in Bend 97703 is 38.8 years.
Bend Weather
The average high temperature in July is 82.2 degrees, with an average low temperature in January of 23.5 degrees. The average rainfall is approximately 11.3 inches per year, with 20.5 inches of snow per year.
