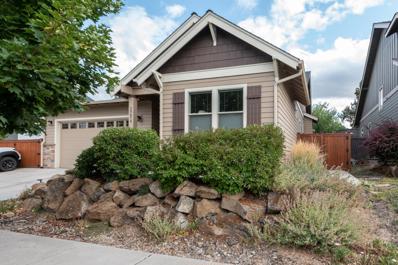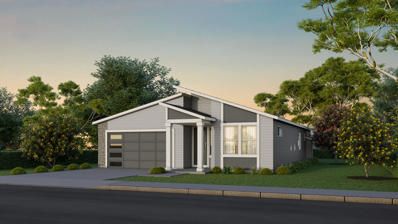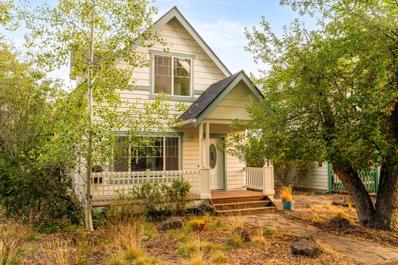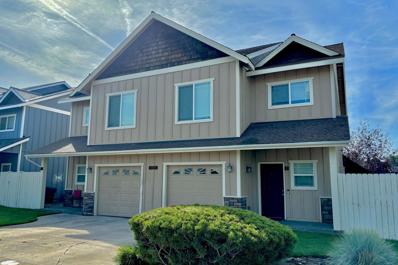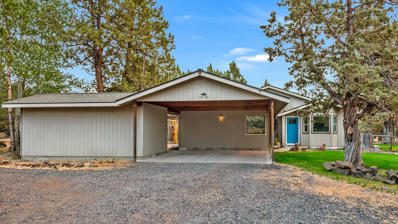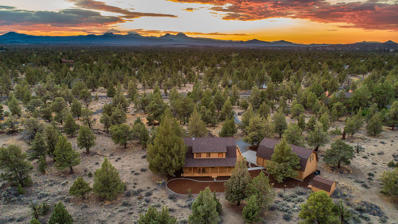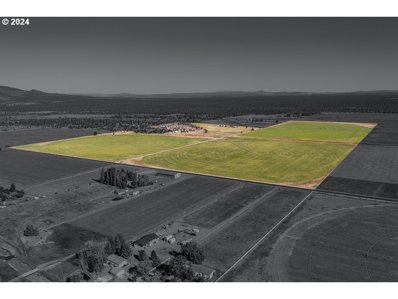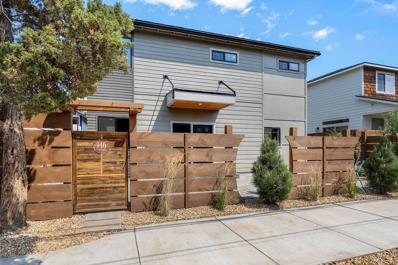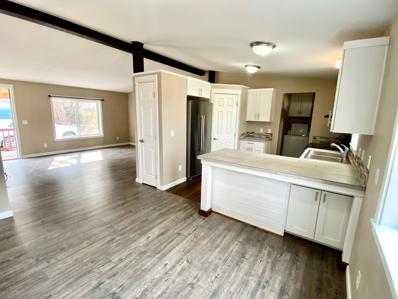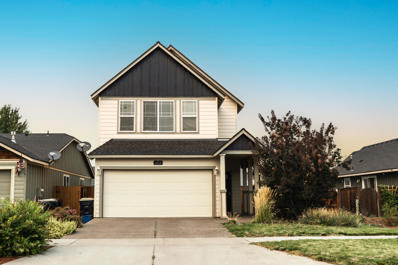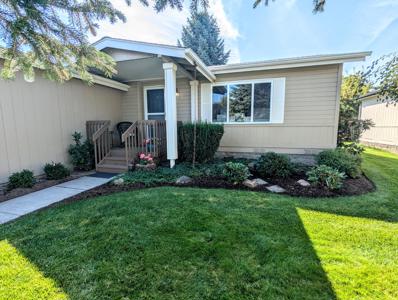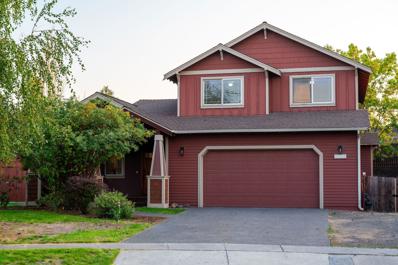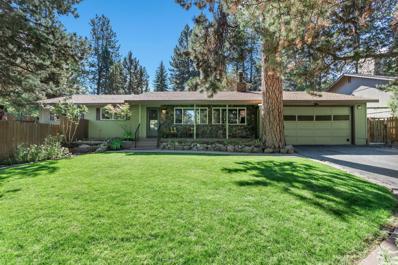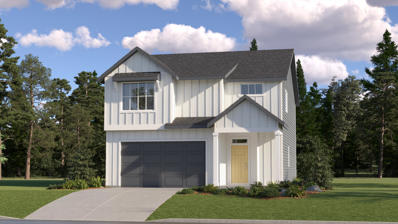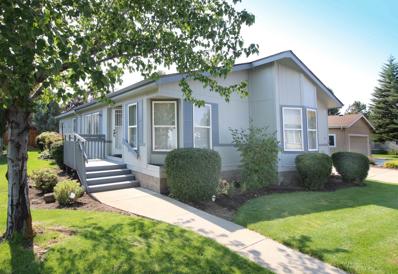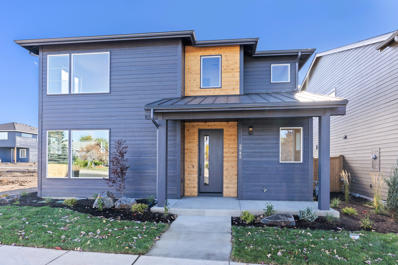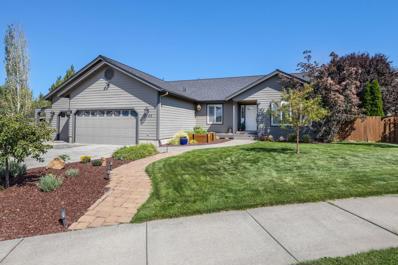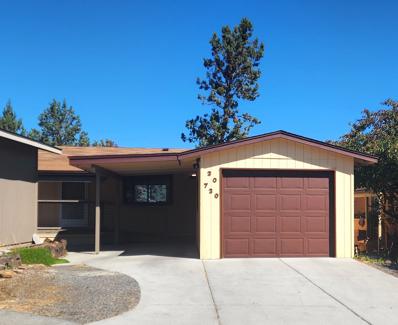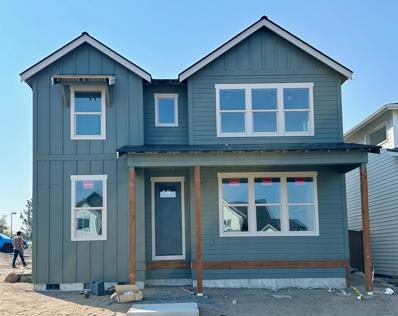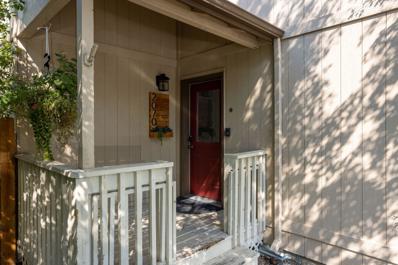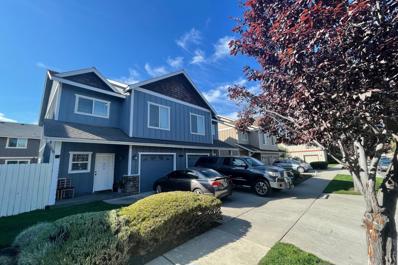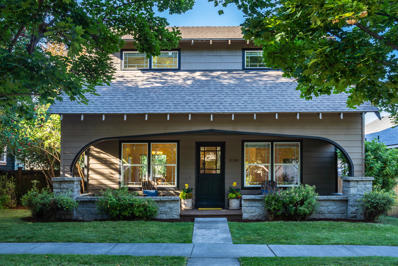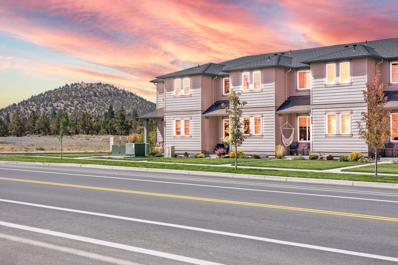Bend OR Homes for Rent
$749,000
20675 Blanca Drive Bend, OR 97701
- Type:
- Single Family
- Sq.Ft.:
- 1,724
- Status:
- Active
- Beds:
- 3
- Lot size:
- 0.16 Acres
- Year built:
- 2012
- Baths:
- 2.00
- MLS#:
- 220189835
- Subdivision:
- Yardley Estates
ADDITIONAL INFORMATION
Pride of ownership is showcased throughout this lovely single- level home. Situated in the sought-after Yardley Estates neighborhood, known for its tree-lined streets and close proximity to parks, schools and shopping. Inside, the home has been meticulously maintained and upgraded with high-quality finishes and attention to details throughout. The open floor plan is perfect for entertaining, with plenty of natural light, high ceilings and a cozy gas fireplace. The primary bedroom is a retreat, with a generous bedroom and walk-in closet, and en-suite bathroom featuring a walk in shower and radiant floor heating. The backyard is a private oasis with a thriving garden, blooming perennials, a paver patio and water feature. It's a perfect spot for outdoor dining, relaxation or play. The gated RV Parking area is perfect for those with recreational vehicles or boats, providing a secure and convent storage solution. This home is a true gem and should not be missed!
- Type:
- Single Family
- Sq.Ft.:
- 1,892
- Status:
- Active
- Beds:
- 3
- Lot size:
- 0.13 Acres
- Year built:
- 2024
- Baths:
- 2.00
- MLS#:
- 220189833
- Subdivision:
- Artisans Village
ADDITIONAL INFORMATION
Welcome home to NE Bend's newest community, Artisan's Village, by award winning local builder, Montevista Homes. Tucked within an established neighborhood with breathtaking mountain views and conveniently located within minutes of schools, medical facilities and shopping, this community is the perfect place to call home. The Charity floorplan features single level living with vaulted ceilings, oversized windows and 8' doors throughout. This home includes an array of sought after features including: a/c, full landscaping, fencing, quartz countertops throughout, 42 '' soft close kitchen cabinetry, gas fireplace and more! Much desired corner lot. Grab this plan favorite! Est. completion Oct '24. Model home 12-5 Mon, Tues, Fri, Sat, Sun
$475,000
2520 NE Daggett Lane Bend, OR 97701
- Type:
- Single Family
- Sq.Ft.:
- 1,112
- Status:
- Active
- Beds:
- 2
- Lot size:
- 0.06 Acres
- Year built:
- 1996
- Baths:
- 2.00
- MLS#:
- 220189831
- Subdivision:
- Higher Ground
ADDITIONAL INFORMATION
Charming 2 bedroom, 1.5 bath home with 1-car garage, back patio & an upstairs patio with views of Pilot Butte. Discover a unique living experience rooted in community, sustainability & neighborly camaraderie. The Higher Ground Community embodies a spirit of togetherness, where residents forge meaningful connections and embrace a shared commitment to sustainable living. 39 households are situated on 7 acres. Each residence is built on privately owned lots. Enjoy over 4 acres of common grounds, from a playground & meadows to a serene pond, & thriving community garden, the shared spaces invite residents to connect with nature and one another. The thoughtfully designed community facilities include a welcoming common house, perfect for socializing & dining, a versatile multi-purpose room, guest accommodations, & rejuvenating amenities: sauna & outdoor hot tub. Embrace a life filled with meaningful connections, sustainable practices & the natural beauty of Bend. Review hgcohousing website.
$835,000
21019 Carl Street Bend, OR 97701
- Type:
- Duplex
- Sq.Ft.:
- 2,500
- Status:
- Active
- Beds:
- n/a
- Lot size:
- 0.1 Acres
- Year built:
- 2003
- Baths:
- MLS#:
- 220189800
- Subdivision:
- Magdalen
ADDITIONAL INFORMATION
Well maintained, professionally managed east side duplex offers outstanding investment opportunity close to Costco and east side Deschutes Public Library. Each unit is 3-bedroom, 2.5 bath, with 1250 square feet and a single car garage. Both boast gas fireplaces in living room and private fenced backyards. Main bedrooms feature walk-in closets and separate large bathrooms. Landscaping is professional maintained. Unit can be purchased with identical duplex next door at 21023 Carl Street., MLS# 22018933.
- Type:
- Single Family
- Sq.Ft.:
- 2,714
- Status:
- Active
- Beds:
- 3
- Lot size:
- 2.05 Acres
- Year built:
- 1987
- Baths:
- 2.00
- MLS#:
- 220189726
- Subdivision:
- Cimarron City
ADDITIONAL INFORMATION
Welcome to your private retreat on 2.05 peaceful acres in Bend's picturesque Cimarron City community. This thoughtfully updated single-level ranch home features $50k in recent upgrades including wide plank waterproof flooring, fresh paint & remodeled bathrooms, all adding a fresh aesthetic to its classic design. The bright, open living area with vaulted ceilings and large windows is warmed by a cozy woodstove and Toyotomi heater. The refreshed kitchen overlooks the lush lawn, offering a tranquil setting for daily living. Outside, enjoy landscaped grounds with garden beds, two fenced yards, a cat patio, and potential for horses. The separate shop with a kitchen, two additional bedrooms & a bathroom adds flexible living quarters. Ample RV/boat parking, an attached carport, a 10x20 workshop, and two storage sheds provide plenty of room for your hobbies & projects. Situated near BLM land and just minutes from Bend, this home offers the perfect mix of rural serenity and modern convenience.
$989,000
64650 Jan Drive Bend, OR 97701
- Type:
- Single Family
- Sq.Ft.:
- 2,096
- Status:
- Active
- Beds:
- 4
- Lot size:
- 3.34 Acres
- Year built:
- 1989
- Baths:
- 3.00
- MLS#:
- 220189706
- Subdivision:
- Boonesborough
ADDITIONAL INFORMATION
Discover a unique blend of rustic charm and modern convenience with this exceptional log home on a sprawling 3.34-acre lot in Bend. Offering privacy while being close to amenities, this property is a true sanctuary. The classic log exterior exudes warmth, while the inviting interior features warm wood finishes, a cozy pellet stove and large windows showcasing stunning views. With 4 spacious bedrooms and 3 bathrooms, there's plenty of room for family and guests. Enjoy the expansive backyard, ideal for entertaining and relaxation, featuring a large deck and serene natural surroundings. A detached 2-car garage with a workshop provides ample space, and the unfinished bonus area above the garage offers endless customization options, whether as a home office, studio or additional living space. This property combines seclusion, natural beauty, and practical features. Don't miss your chance to own this beautiful log home and create your own slice of paradise in Bend.
$2,450,000
63560 JOHNSON RANCH Rd Bend, OR 97701
- Type:
- Single Family
- Sq.Ft.:
- 1,864
- Status:
- Active
- Beds:
- 3
- Lot size:
- 193.19 Acres
- Year built:
- 2000
- Baths:
- 2.00
- MLS#:
- 24363263
ADDITIONAL INFORMATION
Large, efficient alfalfa farm with outstanding Cascade Mountain views. 193 deeded acres with 157 of those with COID water rights going to 3 remote technology pivots (Oasis, TL and Zimmatic). This extensively remodeled home with expansive mountain views, an open floor plan & huge finished bonus room is only 18 minutes to downtown Bend. The large feed lot & fully fenced farm gives you plenty of options for managing your herd. Bring your horses and/or cattle and make this productive alfalfa farm your home.
- Type:
- Triplex
- Sq.Ft.:
- 2,672
- Status:
- Active
- Beds:
- n/a
- Lot size:
- 0.12 Acres
- Year built:
- 2024
- Baths:
- MLS#:
- 220189648
- Subdivision:
- Keystone Terrace
ADDITIONAL INFORMATION
Introducing 446 The BURN: A modern & unique TRIPLEX dwelling experience in Bend's popular central midtown district. All units are separate with no shared walls and private outdoor spaces. Units 1 & 2 feature 1024sq each with 2 master suites, 1/2 bath & laundry with single car garage and private patio. Unit #3 is a 1 bedroom with vaults, balcony and storage unit. Convenient location to downtown, shopping, parks & recreation. Each unit has ductless energy efficient heating & cooling. Drip irrigation and low maintenance landscape. Looking for a 1031 exchange NEW construction with no deferred maintenance and excellent rental potential... or live in one and rent the other 2? Endless possibilities. Excellent investment opportunity.
- Type:
- Mobile Home
- Sq.Ft.:
- 1,040
- Status:
- Active
- Beds:
- 3
- Year built:
- 1995
- Baths:
- 2.00
- MLS#:
- 220189628
- Subdivision:
- 4 Seasons Mobile
ADDITIONAL INFORMATION
55+family owned park on North Hwy 97 close to shopping and just minutes away from airport. Clean and move in ready with covered porches both front and back. Bright and open with vaulted ceilings, updated appliances and flooring. Great primary separation includes walk in shower and walk in closet plus good separation. $680 monthly space rent includes water, garbage, snow removal and sewer. Manufacture home only. NO LAND. All occupants need park approval with credit and background checks. No sublease.
$555,000
863 NE Locksley Drive Bend, OR 97701
- Type:
- Single Family
- Sq.Ft.:
- 1,666
- Status:
- Active
- Beds:
- 3
- Lot size:
- 0.1 Acres
- Year built:
- 2007
- Baths:
- 3.00
- MLS#:
- 220189632
- Subdivision:
- Forum Meadows
ADDITIONAL INFORMATION
When you come home to this spacious traditional-style, two-story home, you'll love the open concept layout on the main floor, easily connecting you from the heart of the home to the oversized living & dining area, flooded with natural light year round and kept warm in the winter by a designer tile gas fireplace nearby. Entertaining friends and family inside or out is effortless with a large grassy backyard just steps away, ready to accommodate an outdoor fire area, raised beds, barrel sauna, hot tub, or better yet...all of the above? This home truly is ready for it's next adventure, just like its new owners. Speaking of adventure, a two-car garage easily accommodates all of your gear, and a walk-in under stair storage area is ready to be stocked with Costco essentials. Upstairs you'll find a massive primary suite, oversized secondary bedrooms, laundry, and an open loft area made to suit.
- Type:
- Mobile Home
- Sq.Ft.:
- 1,166
- Status:
- Active
- Beds:
- 2
- Year built:
- 1996
- Baths:
- 2.00
- MLS#:
- 220189527
- Subdivision:
- Snowberry Village
ADDITIONAL INFORMATION
Stunning 2-Bed, 2-Bath Manufactured Home in 55+ Community.This charming and stylish 1,166 sq. ft. home has been thoughtfully updated for comfortable and simplified living in the autumn years. The beautifully remodeled kitchen features solid surface counters, perfect for cooking and entertaining.Nearly everything has been redone--new roof, driveway, interior paint, flooring and baseboards, blinds, sinks, counters, stove, dishwasher, furnace, and heat pump. This home is truly move-in ready!Enjoy the private and peaceful backyard as your own serene retreat. Sale is for the home only located in a highly sought-after 55+ community Snowberry Village, a beautifully maintained park close to shopping, restaurants, and medical facilities. The monthly space rent includes water, sewer, irrigation with automatic sprinklers, lawn mowing, yard debris pickup, street snow removal, and community center. RV storage and dump available.Don't miss out on this gem!
$725,000
63103 Watercress Way Bend, OR 97701
- Type:
- Single Family
- Sq.Ft.:
- 2,206
- Status:
- Active
- Beds:
- 4
- Lot size:
- 0.21 Acres
- Year built:
- 2002
- Baths:
- 3.00
- MLS#:
- 220189517
- Subdivision:
- Terrango Crossings
ADDITIONAL INFORMATION
This stunning two-story home, situated on a nearly 1/4-acre lot, offers a blend of comfort and convenience in a desirable cul-de-sac location. The spacious 2,206 sq ft layout features a large primary suite on the main level with French doors, double vanities, and a jetted soaker tub. The great room design creates an inviting space, perfect for dining and entertaining, with a gas fireplace serving as a cozy focal point.The upscale kitchen boasts elegant cabinets, an eating bar, large tile floors, and recessed lighting. The home is equipped with a gas furnace and central AC, ensuring comfort year-round. Outdoors, the property shines with a beautiful front yard, a fenced backyard with a deck and pergola, and a storage shed for added convenience. The large covered front porch, expansive lawns, and RV area enhance the appeal of this generous .21-acre lot. With RM zoning, there's potential to add an ADU, offering versatility and investment opportunities in this already exceptional home
$544,400
63208 Peale Street Bend, OR 97701
- Type:
- Single Family
- Sq.Ft.:
- 1,495
- Status:
- Active
- Beds:
- 3
- Lot size:
- 0.09 Acres
- Year built:
- 2024
- Baths:
- 2.00
- MLS#:
- 220189497
- Subdivision:
- Acadia Pointe Phase 1 And 2
ADDITIONAL INFORMATION
**Receive up to 3% toward closing costs with preferred lender! Terms and conditions apply** Welcome to Acadia Pointe, a premier Lennar community in NE Bend. Discover the ''Avery'' floorplan, a stunning single-level home designed with a modern exterior and an open-concept interior. Step into the spacious great room, featuring a cozy gas fireplace that seamlessly integrates with the contemporary kitchen and dining area. Quartz countertops adorn the kitchen and bathrooms. Additional features include central AC, backyard fencing, frontyard xeriscape landscaping with drip irrigation system, tankless hot water heater, gas furnace, stainless steel appliances - gas range, microwave, and dishwasher. This fantastic one-level plan is also one of our model plans. Please note that the pictures provided are of our model ''Avery'' and not the actual home. Contact us for more details and to schedule a tour! Homesite #34
$695,000
1509 NE Revere Avenue Bend, OR 97701
- Type:
- Single Family
- Sq.Ft.:
- 1,756
- Status:
- Active
- Beds:
- 4
- Lot size:
- 0.22 Acres
- Year built:
- 1973
- Baths:
- 3.00
- MLS#:
- 220189665
- Subdivision:
- Eastwood
ADDITIONAL INFORMATION
Charming Updated Ranch in Midtown Bend! Welcome to this beautifully updated 1970's single level home nestled in one of Midtown Bend's most sought-after, mature neighborhoods. This inviting property boasts modern upgrades throughout, including fresh interior and exterior paint, new faux wood flooring that enhance its timeless character with new carpet in the bedrooms. The garage has been expertly converted, adding 300+ sq.ft of flexible living space-perfect for a home office, gym, or extra family room. Garage could easily be converted back. Situated on a spacious .22 acre lot, the home offers ample outdoor space for gardening, entertaining, or simply enjoying the peaceful surroundings of this established community. With its ideal location close to schools and all that Bend has to offer, this is the perfect blend of comfort, style, and convenience. Hollinshead Park around the corner has amenities including an unfenced, off-leash dog park, community garden and demonstration garden.
$618,400
63192 Peale Street Bend, OR 97701
- Type:
- Single Family
- Sq.Ft.:
- 2,061
- Status:
- Active
- Beds:
- 3
- Lot size:
- 0.15 Acres
- Year built:
- 2024
- Baths:
- 3.00
- MLS#:
- 220189501
- Subdivision:
- Acadia Pointe Phase 1 And 2
ADDITIONAL INFORMATION
Welcome to Acadia Pointe, a new community in NE Bend crafted by Lennar Homes. Nestled in a prime location, this vibrant neighborhood offers a blend of modern living and convenience. This home is the ''Cypress'' floorplan. The first floor of this new two-story home features an open-concept living area with convenient access to a patio, making it perfect for seamless entertaining and multitasking. Upstairs, three bedrooms surround a versatile bonus room, including the luxe owner's suite with a spa-inspired bathroom and roomy walk-in closet. The second level is complete with a laundry room. Quartz countertops adorn both kitchen and baths. Stainless steel appliances, AC, front xeriscape landscaping with drip system, backyard fencing, and a tankless hot water heater included. Pictures are of a model Cypress. Please call for an appointment today! Homesite Number 37
- Type:
- Mobile Home
- Sq.Ft.:
- 1,583
- Status:
- Active
- Beds:
- 3
- Year built:
- 1996
- Baths:
- 2.00
- MLS#:
- 220189491
- Subdivision:
- Snowberry Village
ADDITIONAL INFORMATION
Must See This One! Turnkey Ready. Clean & Well Maintained. Deep in the park& on the perimeter fence line of beautiful Snowberry Village, Bend's highly sought after 55+ community. Very close to hospital, restaurants, grocery stores & shops. Clubhouse with resident run activities & seasonal parties. RV parking (extra fee); Newly paved streets in 2023 with snow removal; Front lawn mowing; Water, Sewer included in current $700 monthly Space Rent. Huge Kitchen with Island & large area for breakfast table and with bay style windows. Separate Dining Room also with bay style windows. This home has been well cared for with New Roof in 2021; New HVAC in 2011; New Exterior Paint in 2022; New Water Heater in 2020. An inviting pergola covered patio begs for entertaining. Berber carpet freshly shampooed and sharp. Vinyl Plank flooring in primary bath. All garage shelving & cabinet included. Freezer included. Home not available for rent.
- Type:
- Single Family
- Sq.Ft.:
- 2,434
- Status:
- Active
- Beds:
- 4
- Lot size:
- 0.09 Acres
- Year built:
- 2024
- Baths:
- 3.00
- MLS#:
- 220189439
- Subdivision:
- Sky Vista Phase 1
ADDITIONAL INFORMATION
Step into a modern oasis built by Stone Bridge Homes NW in the coveted Sky Vista neighborhood. This four-bedroom gem showcases flair and functionality with a covered front porch that leads to a spacious great room. Settle down by the cozy gas fireplace or whip up gourmet meals in your well-equipped kitchen that features a convenient island with eating bar, ample counter/cabinet space, and a large pantry. There's also a designated office on the main level and a half bath, perfect for accommodating remote work or guests. Upstairs, the primary suite awaits with a private ensuite bath. Three additional bedrooms offer versatility and sufficient space for all your needs. Also located upstairs is a full bath, utility room, and a loft space that can be customized according to your needs. A practical alley load two car garage seals the deal, ensuring plenty of space for your vehicles and storage. Don't miss out on making this ideal retreat your own personal oasis.
- Type:
- Single Family
- Sq.Ft.:
- 3,900
- Status:
- Active
- Beds:
- 4
- Lot size:
- 0.31 Acres
- Year built:
- 1996
- Baths:
- 3.00
- MLS#:
- 220189428
- Subdivision:
- Madison Park
ADDITIONAL INFORMATION
Warm and inviting craftsman style home. Lives like a single level home with all 4 bedrooms up. Two generous primary suites plus two good sized guest bedrooms. Large open full daylight basement provides lots of options: offices, bonus room, bedrooms, multi generational, extra apartment. Updated chefs kitchen with 6 burner Blue Star Range and oven plus stainless steel hood, Bosch dishwater and refrigerator, large island with seating, slab granite counter tops. Wood floors in main living area and hallway. Vaulted ceiling in kitchen main living area and bedrooms. Updates through out the home along with new carpet, paint, windows and blinds. Air purifier on the furnace and tankless water heater. Spacious outdoor deck runs the length of the home. Well maintained and landscaped yard. Three car garage, RV parking and large workshop with heat and power.
- Type:
- Mobile Home
- Sq.Ft.:
- 1,843
- Status:
- Active
- Beds:
- 3
- Year built:
- 1984
- Baths:
- 2.00
- MLS#:
- 220189426
- Subdivision:
- Cascade Village
ADDITIONAL INFORMATION
Terrific, spacious home in upscale 55+ Cascade Village Park, located in a cul-de-sac. Enjoy morning coffee along with beautiful Cascade Mountain views from the good-sized deck. Open, efficient floor plan with vaulted ceilings. Renovated kitchen, including a Bosch oven (2023)/dishwasher and large island with breakfast bar. Good separation of primary and secondary bedrooms. Primary suite with walk-in closet and steam shower in bath. Abundant storage in home. Separate laundry with sink. Family room with built-ins. Extended single garage plus adjacent carport. Add your personal touches to the landscaping around this home. Space rent is $767.73/month and includes sewer, fabulous clubhouse with planned activities, pool, exercise room, dog park area, street snow removal, and park security patrols multiple times per day. Sold AS-IS. Call for your appointment to see this great, affordable home!
- Type:
- Single Family
- Sq.Ft.:
- 2,533
- Status:
- Active
- Beds:
- 4
- Lot size:
- 0.09 Acres
- Year built:
- 2024
- Baths:
- 3.00
- MLS#:
- 220189438
- Subdivision:
- Sky Vista Phase 1
ADDITIONAL INFORMATION
Welcome to your new home in Sky Vista, tastefully crafted by Stone Bridge Homes NW. This farmhouse-style home boasts a welcoming covered front porch, flowing into a main level living area complete with a stylish great room concept. A multi-purpose den/4th bedroom and full bath completes the first floor. The well-equipped kitchen boasts a large island, pantry, gleaming stainless steel appliances and luminous quartz counters. The adjacent covered patio, perfect for alfresco dining, extends your living space outdoors. Upstairs, step into the spacious primary suite featuring a generous walk-in closet, an ensuite with a tile shower, convenient linen closet, and dual vanities. Two additional well-proportioned bedrooms, a full bath with dual vanities, a sun-soaked loft space perfect for casual relaxation, and a laundry space completes the second level of this home. Infused with natural light and offering meticulously designed living spaces, this home brims with sophistication and comfort.
- Type:
- Condo
- Sq.Ft.:
- 1,194
- Status:
- Active
- Beds:
- 3
- Year built:
- 1996
- Baths:
- 2.00
- MLS#:
- 220189406
- Subdivision:
- Full Moon View Condo
ADDITIONAL INFORMATION
This beautifully updated condo offers the perfect blend of modern luxury and low-maintenance living. Boasting 3 spacious bedrooms and 1.5 elegantly renovated bathrooms, this home is designed for both comfort and style.Step inside to discover stunning luxury vinyl plank floors that flow seamlessly throughout. The heart of the home features a contemporary kitchen equipped with quartz countertops and stainless steel appliances. Situated on a private corner lot, this home is surrounded by a lush landscape, including the charm of a mature pear tree. Enjoy the tranquility of your outdoor space, perfect for relaxing or entertaining.With all renovations thoughtfully completed, this home requires minimal upkeep, allowing you more time to enjoy the finer things in life.
$544,400
63220 Peale Street Bend, OR 97701
- Type:
- Single Family
- Sq.Ft.:
- 1,495
- Status:
- Active
- Beds:
- 3
- Lot size:
- 0.09 Acres
- Year built:
- 2024
- Baths:
- 2.00
- MLS#:
- 220189386
- Subdivision:
- Acadia Pointe Phase 1 And 2
ADDITIONAL INFORMATION
**Boost your buying potential with a 4.99% fixed rate limited time special financing through preferred lender - Terms and Conditions apply** Welcome to Acadia Pointe, a premier Lennar community in NE Bend. Discover the ''Avery'' floorplan, a stunning single-level home designed with a modern exterior and an open-concept interior. Step into the spacious great room, featuring a cozy gas fireplace that seamlessly integrates with the contemporary kitchen and dining area. Quartz countertops adorn the kitchen and bathrooms. Additional features include central AC, backyard fencing, frontyard xeriscape landscaping with drip irrigation system, tankless hot water heater, gas furnace, stainless steel appliances - gas range, microwave, and dishwasher. This fantastic one-level plan is also one of our model plans. Please note that the pictures provided are of our model ''Avery'' and not the actual home. Contact us for more details and to schedule a tour! Homesite #31
$835,000
21023 Carl Street Bend, OR 97701
- Type:
- Duplex
- Sq.Ft.:
- 2,500
- Status:
- Active
- Beds:
- n/a
- Lot size:
- 0.1 Acres
- Year built:
- 2003
- Baths:
- MLS#:
- 220189399
- Subdivision:
- Magdalen
ADDITIONAL INFORMATION
Well maintained, professionally managed east side duplex offers outstanding investment opportunity close to Costco and east side Deschutes Public Library. Each unit is 3-bedroom, 2.5 bath, with 1250 square feet and a single car garage. Both boast gas fireplaces in living room and private fenced backyards. Main bedrooms feature walk-in closets and separate large bathrooms. Landscaping is professional maintained. New roof installed January 2024. Unit can be purchased with identical duplex next door located at 21019 Carl Street, MLS# 220189800.
$595,000
21380 Oakview Drive Bend, OR 97701
- Type:
- Single Family
- Sq.Ft.:
- 2,040
- Status:
- Active
- Beds:
- 3
- Lot size:
- 0.1 Acres
- Year built:
- 2001
- Baths:
- 3.00
- MLS#:
- 220189349
- Subdivision:
- Oakview
ADDITIONAL INFORMATION
Welcome to this charming craftsman home, nestled on a picturesque tree-lined street in NE Bend. As you approach the home, you will be greeted by an inviting covered front porch, ideal for enjoying your morning coffee. The spacious floor plan offers a seamless flow and the kitchen features stainless steel appliances. With three bedrooms and a versatile den--easily adaptable as a fourth bedroom--the home is designed to fit your lifestyle needs. You will find new carpet throughout the home, adding a fresh touch and extra comfort. Step outside to discover your personal retreat in the backyard. The serene oasis features a paver stone patio and a canopy of trees, providing a tranquil space for relaxation and outdoor gatherings with just the right touch of shade.Convenience is key here, with proximity to the hospital, a variety of shopping options, and an array of restaurants and cafes. Experience the perfect blend of charm, functionality, and location!
- Type:
- Townhouse
- Sq.Ft.:
- 1,450
- Status:
- Active
- Beds:
- 3
- Lot size:
- 0.05 Acres
- Year built:
- 2021
- Baths:
- 3.00
- MLS#:
- 220189338
- Subdivision:
- Purcell Landing
ADDITIONAL INFORMATION
Better than new! Located conveniently in NE Bend, this townhome is move-in ready and has three bedrooms, two full bathrooms, and a powder room. The spacious kitchen has quartz countertops and stainless appliances, all of which are included in the sale. A cozy gas fireplace and 80'' state-of- the-art television create an inviting space to relax and entertain--upstairs laundry with an included washer and dryer and a spacious primary bedroom with a large walk-in closet. The upstairs living area has skylights for a light and bright feeling with ample closet space. The builder installed whole- house air conditioning to keep you cool all summer! The spacious alley-accessed garage has plenty of room for everything needed to enjoy the Central Oregon lifestyle. Fabulous views of Pilot Butte and convenient access to shopping make this sought-after location a must-see.
 |
| The content relating to real estate for sale on this website comes in part from the MLS of Central Oregon. Real estate listings held by Brokerages other than Xome Inc. are marked with the Reciprocity/IDX logo, and detailed information about these properties includes the name of the listing Brokerage. © MLS of Central Oregon (MLSCO). |

Bend Real Estate
The median home value in Bend, OR is $429,100. This is higher than the county median home value of $406,100. The national median home value is $219,700. The average price of homes sold in Bend, OR is $429,100. Approximately 52.71% of Bend homes are owned, compared to 37.9% rented, while 9.39% are vacant. Bend real estate listings include condos, townhomes, and single family homes for sale. Commercial properties are also available. If you see a property you’re interested in, contact a Bend real estate agent to arrange a tour today!
Bend, Oregon 97701 has a population of 87,167. Bend 97701 is more family-centric than the surrounding county with 31.11% of the households containing married families with children. The county average for households married with children is 27.96%.
The median household income in Bend, Oregon 97701 is $60,563. The median household income for the surrounding county is $59,152 compared to the national median of $57,652. The median age of people living in Bend 97701 is 38.2 years.
Bend Weather
The average high temperature in July is 81.5 degrees, with an average low temperature in January of 24.2 degrees. The average rainfall is approximately 12.3 inches per year, with 22.5 inches of snow per year.
