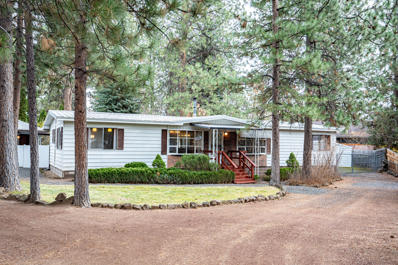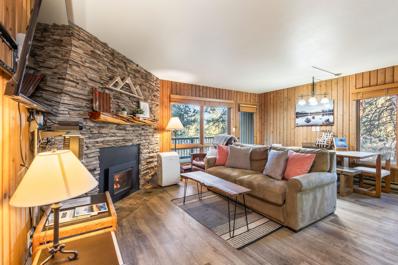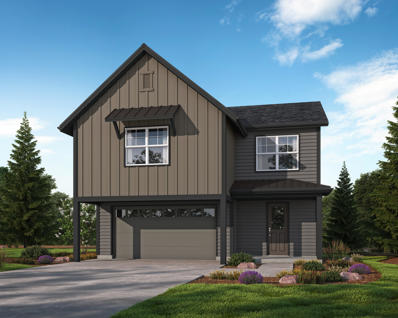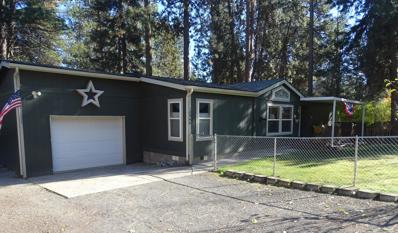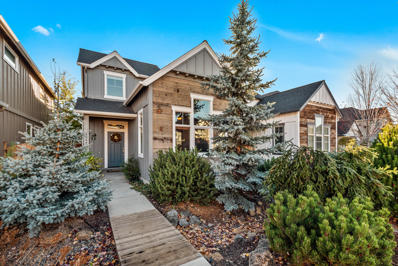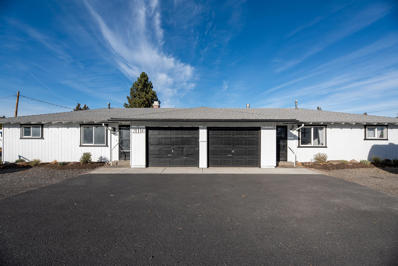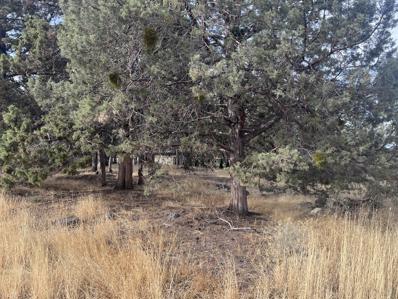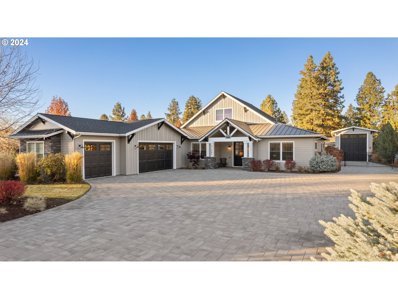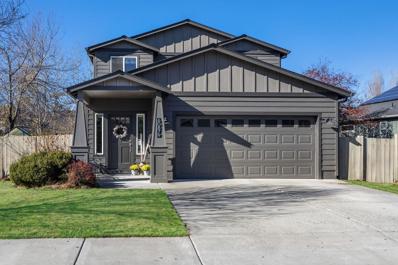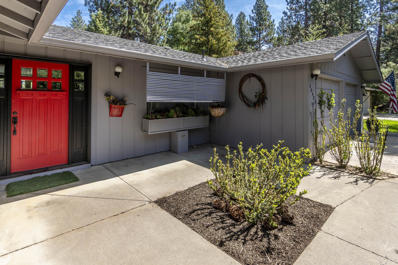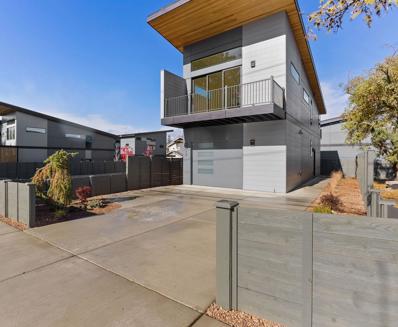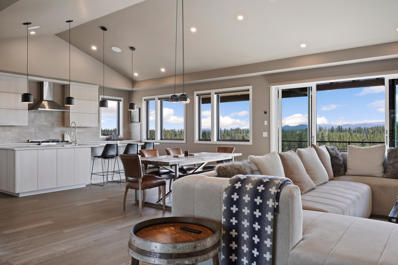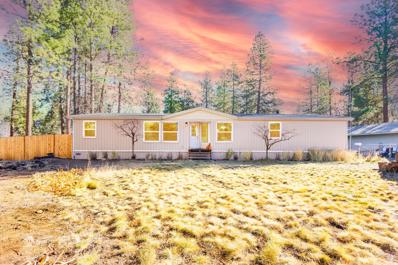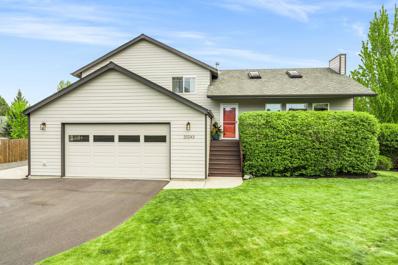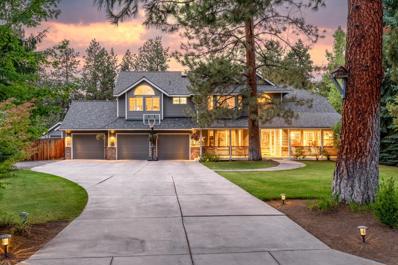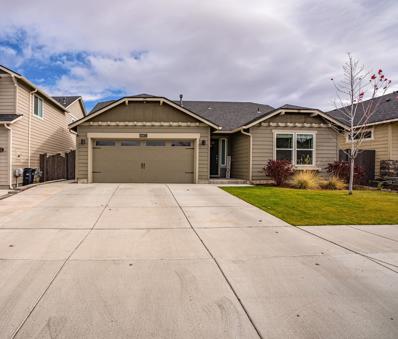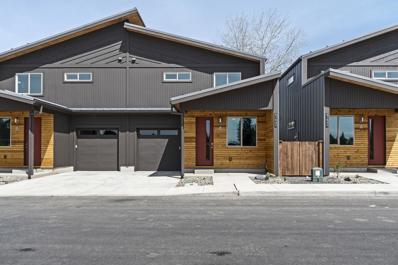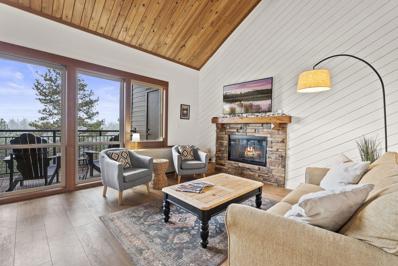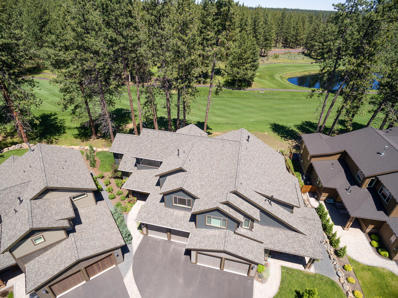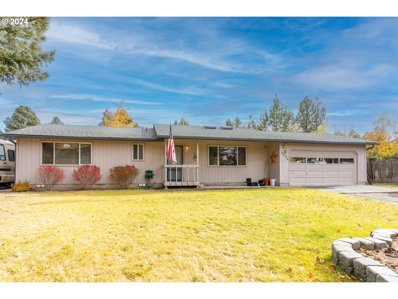Bend OR Homes for Rent
The median home value in Bend, OR is $724,900.
This is
higher than
the county median home value of $598,100.
The national median home value is $338,100.
The average price of homes sold in Bend, OR is $724,900.
Approximately 56.44% of Bend homes are owned,
compared to 35.62% rented, while
7.95% are vacant.
Bend real estate listings include condos, townhomes, and single family homes for sale.
Commercial properties are also available.
If you see a property you’re interested in, contact a Bend real estate agent to arrange a tour today!
$390,000
61147 Chuckanut Drive Bend, OR 97702
- Type:
- Mobile Home
- Sq.Ft.:
- 1,536
- Status:
- NEW LISTING
- Beds:
- 3
- Lot size:
- 0.38 Acres
- Year built:
- 1977
- Baths:
- 2.00
- MLS#:
- 220192621
- Subdivision:
- Romaine Village
ADDITIONAL INFORMATION
Bring the bell bottoms and the rose colored glasses, this property has the all the 70s vibes! With beautiful vintage fixtures throughout, and immaculately preserved wall coverings, this home is a clean, well kept time capsule of years gone by. You'll enjoy the spacious primary bedroom and bathroom, complete with new LVP flooring, double vanities with scalloped sinks, walk in shower and large soaking tub. Open floor concept with cozy pellet stove in the family room.The dining room offers a wet bar, and built-in hutch with glass shelving and display lighting. The kitchen boasts double ovens, a large pantry, and counters that can't wait to be back in style. Kitchen island has a built-in clock, adding to the charm of this great home. Enjoy the scenery from the sunroom away from the elements. Fully fenced backyard, detached 2 car garage, large metal ''boat storage'' shed, and additional RV parking. Property is on City sewer and Avion water. *Potential to build an ADU* Welcome home!
- Type:
- Condo
- Sq.Ft.:
- 626
- Status:
- NEW LISTING
- Beds:
- 1
- Year built:
- 1976
- Baths:
- 1.00
- MLS#:
- 220192611
- Subdivision:
- Mt Bachelor Village
ADDITIONAL INFORMATION
Experience the perfect fusion of convenience, comfort and style with this Mountain Modern, Short Term Rental condo in Bend's Mount Bachelor Village. An end unit, located on the ground floor, this home is a stone's throw from downtown Bend, the Old Mill District, and the slopes of Mount Bachelor. Enjoy the luxurious amenities, including a pool, hot tubs, a clubhouse, and trails along the Deschutes River. The private back patio offers a tranquil space to relax amongst the old-growth trees. Interior has been fully updated with large stone fireplace, new paint, kitchen and bathroom. Ideal for full-time living, a vacation escape, or as a lifestyle investment with nightly rental potential. Don't miss this opportunity to own a coveted piece of Bend history!
- Type:
- Single Family
- Sq.Ft.:
- 2,424
- Status:
- NEW LISTING
- Beds:
- 3
- Lot size:
- 0.08 Acres
- Year built:
- 2024
- Baths:
- 3.00
- MLS#:
- 220192584
- Subdivision:
- Stevens Ranch
ADDITIONAL INFORMATION
This new home in the new neighborhood of Stevens Ranch, Bend, is the perfect fit. You will fall in love with the quartz countertops, stainless appliances, and carefully designed layout that maximizes the use of every inch of space. The main level is open concept living. On the upper level, you will find three bedrooms and a bonus room. The owner's suite has a walk-in closet, a large tile shower, and dual vanities. The home is Earth Advantage certified and includes a landscaped front and back yard, fencing, a Ring doorbell, a Nest thermostat, a 220-volt plug for an electric car, and air conditioning. You have everything you need to make it the perfect home.Stevens Ranch features parks, caves, walking paths, nearby shopping and restaurants, and the new Bend library.
$525,000
18944 Choctaw Road Bend, OR 97702
- Type:
- Mobile Home
- Sq.Ft.:
- 1,476
- Status:
- NEW LISTING
- Beds:
- 4
- Lot size:
- 0.52 Acres
- Year built:
- 1995
- Baths:
- 2.00
- MLS#:
- 220192576
- Subdivision:
- Deschutes RiverWoods
ADDITIONAL INFORMATION
Perfect home and space for entertaining on large back deck with Hot Tub. Nicely fenced in front and back for pets to play in park like setting. Nice mature trees and a large concrete pad for RV or a boat. Ductless Mini split and New Carpet. Seller prefers OREF forms.
$599,900
20471 Del Coco Court Bend, OR 97702
- Type:
- Single Family
- Sq.Ft.:
- 1,793
- Status:
- NEW LISTING
- Beds:
- 3
- Lot size:
- 0.09 Acres
- Year built:
- 2014
- Baths:
- 3.00
- MLS#:
- 220192542
- Subdivision:
- Island Park
ADDITIONAL INFORMATION
Live your fullest life in this beautiful Bend, Oregon home. The charming curb appeal is a neighborhood standout with a variety of mature trees to provide privacy yet allow an abundance of natural light. Beautiful finishes are apparent from the foyer's built-in corner benches to the custom beams accenting the living room's vaulted ceilings. The cozy centerpiece of the room is the barn wood fireplace with a sturdy hand-hewn mantel. The kitchen is in the heart of the home, featuring gorgeous cabinetry and island seating. Extend your conversation to the dining table or patio with ceiling fans to temper any hot summer nights. New carpet upstairs, where the primary suite enjoys a luxury bath with dual vanities, large walk-in closet and step-in shower. Two other bedrooms share a well-appointed full bath. Just 1.5 miles to the Old Mill District, this home is also conveniently within walking distance to Stone Creek Park, Silver Rail Elementary, and lovely trails along the canal.
- Type:
- Single Family
- Sq.Ft.:
- 2,323
- Status:
- NEW LISTING
- Beds:
- 4
- Lot size:
- 0.07 Acres
- Year built:
- 2021
- Baths:
- 3.00
- MLS#:
- 220192516
- Subdivision:
- Riverwalk
ADDITIONAL INFORMATION
This 2,323 sq ft home, built in 2021, combines modern luxury with nature. It offers 4 bedrooms, 3 bathrooms, and high-end finishes like quartz countertops, upgraded fixtures, luxury vinyl plank flooring, and vaulted ceilings. The gourmet kitchen features premium appliances and plenty of counter space, ideal for family meals. The open-concept living area centers around a cozy fireplace, creating a welcoming space. Outdoors, front and rear Trex decks invite you to relax or entertain, while low-maintenance landscaping lets you enjoy the nearby Central Oregon Canal Trail. Minutes from the Old Mill District, Hayden Homes Amphitheater, and Deschutes River Trail, this home is your gateway to shopping, entertainment, and outdoor adventures--Bend living at its finest.
- Type:
- Duplex
- Sq.Ft.:
- 1,706
- Status:
- NEW LISTING
- Beds:
- n/a
- Lot size:
- 0.54 Acres
- Year built:
- 1971
- Baths:
- MLS#:
- 220192548
- Subdivision:
- Daly Estates
ADDITIONAL INFORMATION
Exceptional investment property located in beautiful Bend, OR. This fully remodeled duplex sits on over half an acre (.54 acres), offering fantastic potential for rental income, with the flexibility for both long-term and potential short-term rentals. With the layout and size of this property there is also potential for new development with Bend's new density codes (buyer to perform own due diligence on STR and/or new development possibilities). Each unit features 2 beds, 1 bath, private garage, fenced yard & patio. With all new finishes, modern updates and separate outdoor setting, this duplex is move-in ready and brimming with possibilities. Don't miss this opportunity to own a high-quality, turn-key investment property.
$295,000
25 SE Craven Road Bend, OR 97702
- Type:
- Land
- Sq.Ft.:
- n/a
- Status:
- NEW LISTING
- Beds:
- n/a
- Lot size:
- 0.28 Acres
- Baths:
- MLS#:
- 220192446
- Subdivision:
- N/A
ADDITIONAL INFORMATION
Unlock the potential of this 0.28 acre lot, zoned RS, offering a range of development possibilities. Whether you're planning to split the lot, build a single-family residence, duplex, triplex, or other investment, this property provides a flexible canvas for your vision. Sewer connection is conveniently available at the street, simplifying the development process. Buyers are advised to conduct their own due diligence with the city to verify utilities, zoning regulations, and explore development options.
$1,895,000
21080 AVERY Ln Bend, OR 97702
- Type:
- Single Family
- Sq.Ft.:
- 2,648
- Status:
- NEW LISTING
- Beds:
- 3
- Lot size:
- 0.5 Acres
- Year built:
- 2017
- Baths:
- 3.00
- MLS#:
- 24275880
ADDITIONAL INFORMATION
Stunning single level, custom designed and built home in coveted Orion Greens. 3 Ensuite bedrooms, great room with gas fireplace, vaulted ceilings with open beams. Gorgeous wood floors. Incredible kitchen with loads of cabinets & stone counters. Six burner Thermador gas range. Big Island for entertaining. Massive Butlers pantry, with refrigerator and 2nd dishwasher. Mudroom, laundry with sink and high end washer and dryer. 3 car fully finished garage + 1400 SFT RV garage with room for ADU/Casita. Private half acre with beautiful landscape, fencing and greenhouse. Access to paths & trails. Wonderful location & neighborhood.
$855,000
60879 Garrison Drive Bend, OR 97702
- Type:
- Single Family
- Sq.Ft.:
- 1,897
- Status:
- NEW LISTING
- Beds:
- 3
- Lot size:
- 0.15 Acres
- Year built:
- 2006
- Baths:
- 3.00
- MLS#:
- 220192494
- Subdivision:
- River Rim
ADDITIONAL INFORMATION
Thoughtfully updated home in SW Bend's popular River Rim. 3 beds, 3 full baths plus large loft perfect for crafts, homework or office space. Kitchen w/newer apps & gorgeous solid surface counters. Great room w/gas fireplace & new LVP flooring. Beautifully upgraded baths including new fixtures, tile counters, tile flooring & lighting. Large Primary Suite w/Mt. Bachelor view in winter months & beautifully renovated bathroom w/double vanity & new tile shower. Impeccably designed yard w/plenty of room for outdoor gatherings, beautiful plantings by a Master Gardener, multiple seating areas, patio & covered deck perfect for year-round use. Raised beds, greenhouse & storage shed included. Top down/bottom up blinds throughout. Recently painted exterior. Professionally upgraded irrigation system. Conveniently located near trails & acres of open space, the Deschutes River, Wildflower Park & Brookswood Plaza with a fabulous mix of services including a grocer, coffee & wine shop & restaurants.
$659,000
20422 Bullblock Road Bend, OR 97702
- Type:
- Single Family
- Sq.Ft.:
- 1,996
- Status:
- NEW LISTING
- Beds:
- 4
- Lot size:
- 0.3 Acres
- Year built:
- 1977
- Baths:
- 2.00
- MLS#:
- 220192488
- Subdivision:
- Timber Ridge
ADDITIONAL INFORMATION
A comfortable single story home in the most desirable Timber Ridge neighborhood with one of the largest back yards that the HOA takes care of and a 620 sq. ft. rear deck. This 1996 sq. ft. home has a light and bright kitchen and a 252 sq. ft. family room that looks out into the back yard with an efficient natural gas stove. The 2.5 car garage is great for a shop, extra storage or a golf cart. The fourth bedroom could be an excellent office. Electric zonal heating throughout the house. Minutes away from the new Alpenglow Park, the Bend Golf and Country Cub with tennis & pickleball as well as golf and a swimming pool.
- Type:
- Single Family
- Sq.Ft.:
- 1,041
- Status:
- NEW LISTING
- Beds:
- 2
- Lot size:
- 0.06 Acres
- Year built:
- 2024
- Baths:
- 2.00
- MLS#:
- 220192432
- Subdivision:
- Hiatus
ADDITIONAL INFORMATION
Experience modern luxury in this brand-new 2-bed, 2-bath home, ideally located near Bend's vibrant Old Mill District. This 1,041 sq. ft. property offers stunning Cascade mountain views, xeriscape landscaping, a fenced backyard, & an oversized 1-car garage with additional storage. High ceilings, expansive windows, and a panoramic patio door seamlessly connect indoor & outdoor spaces, filling the home with natural light. Quality finishes include quartz countertops, stainless steel appliances, custom cabinetry, & engineered hardwood, creating a refined and inviting atmosphere. Built to Zero Energy Ready standards, this high-performance home features advanced insulation, fiberglass window frames, metal roof, & energy-efficient mini-split heating & cooling. Just blocks from concerts at the outdoor amphitheater, parks, the Deschutes river, trails, shopping & dining, this modern haven offers the perfect blend of urban convenience and peaceful living. This home will be your perfect home base.
$415,000
61099 Chuckanut Drive Bend, OR 97702
- Type:
- Mobile Home
- Sq.Ft.:
- 1,464
- Status:
- NEW LISTING
- Beds:
- 3
- Lot size:
- 0.34 Acres
- Year built:
- 1979
- Baths:
- 2.00
- MLS#:
- 220192411
- Subdivision:
- Romaine Village
ADDITIONAL INFORMATION
Beautifully updated and perfectly kept, this inviting home in SW Bend may be the best buy in town! Located on over a third of an acre, there's plenty of room here for a large garden, epic outdoor gatherings on the expansive deck, plus space for all of your Central Oregon toys and gear. Surrounded by tranquil pines, this home features an open concept main living space bathed in natural light from large, plentiful windows. Roomy bedrooms with vaulted ceilings, an inviting sunroom with wood lined walls and freshly painted cabinets throughout are just a few of the intriguing details of this property. With a separate workshop, RV hookups and an incredibly convenient SW Bend location, this property checks all the boxes. Don't hesitate on this one!
$1,800,000
19125 Gateway Loop Bend, OR 97702
- Type:
- Single Family
- Sq.Ft.:
- 2,856
- Status:
- NEW LISTING
- Beds:
- 4
- Lot size:
- 0.21 Acres
- Year built:
- 2021
- Baths:
- 4.00
- MLS#:
- 220192408
- Subdivision:
- Tetherow
ADDITIONAL INFORMATION
Discover this beautiful single-story home in the sought-after Trailhead neighborhood of Tetherow, perfect for those seeking easy lock-and-leave living. Enjoy expansive butte views from this BendTrend-built gem, featuring 4 bedrooms plus an office, a spacious mud/laundry room, and an open vaulted floor plan designed for effortless living. Located across from the Tetherow clubhouse and pool, this home offers luxury finishes including quartz surfaces, wood and tile floors, fully-tiled showers, radiant floor heating, custom closets, Jenn-Air Pro appliances, AC, and a Sonos system. The private walk-out deck is ideal for watching Bend's stunning weather patterns. With a spacious 2-car garage and direct access to the neighborhood trailhead, this home is just minutes from Mount Bachelor's skiing and outdoor activities. A perfect blend of luxury, comfort, and convenience!
$450,000
19683 Hiller Drive Bend, OR 97702
- Type:
- Mobile Home
- Sq.Ft.:
- 1,782
- Status:
- NEW LISTING
- Beds:
- 3
- Lot size:
- 0.38 Acres
- Year built:
- 1987
- Baths:
- 3.00
- MLS#:
- 220192396
- Subdivision:
- Romaine Village
ADDITIONAL INFORMATION
Discover this affordable Bend dream home, on a wooded .38 acre lot with enormous 4 car garage/workshop! Located only .4 miles to the Deschutes River, close to multiple neighborhood parks and minutes to highway 97, the location and value can't be beat. Updates include: New roof, gutters, all new kitchen appliances + Washer Dryer, as well as new fencing. Newly installed fiber internet installed by TDS. This special home has plenty of elbow room, and space for all your Central Oregon hobbies and toys!
- Type:
- General Commercial
- Sq.Ft.:
- 752
- Status:
- NEW LISTING
- Beds:
- n/a
- Lot size:
- 0.33 Acres
- Year built:
- 2019
- Baths:
- MLS#:
- 220192409
ADDITIONAL INFORMATION
Originally constructed in 2019, the property is 100% vacant and ready for an owner-user to open for business. Located on the northwest corner of Columbia Street and Emkay Drive the recently constructed building has a generous parking lot and access from both Columbia and Emkay. The property totals 752 rentable square feet on a 0.33-acre (14,374.80 square foot) tax lot which currently includes twenty-three (23) parking stalls. The building features one (1) restroom, one (1) separate IT/storage room, full HVAC and sites within the Mixed-Use Urban Zone.
$849,999
20243 Gaines Court Bend, OR 97702
- Type:
- Single Family
- Sq.Ft.:
- 2,513
- Status:
- NEW LISTING
- Beds:
- 5
- Lot size:
- 0.28 Acres
- Year built:
- 2001
- Baths:
- 4.00
- MLS#:
- 220192379
- Subdivision:
- Fairview Acres
ADDITIONAL INFORMATION
Hard to find home with apartment/mother-in-law floorplan! The spacious main home features 3 beds, 3 baths & bonus room, as well as an additional 1 bed/1 bath apartment with its own entrance, yard, kitchen & laundry. High-end LVP flooring, stainless appliances, new exterior paint, plus many additional upgrades throughout, including new floors, paint & fridge in the apartment. Open concept living area with vaulted ceilings, skylights & large windows provide tons of natural light. Option for bonus room to be a 2nd en-suite primary bedroom or lock it off to be included in the apartment as a 2nd bedroom. Versatile floor plan offers a range of possibilities to suit your needs. Beautifully landscaped & fenced yard with extensive irrigation system & a dog run. Plenty of off-street parking & room for RV (with full hookups). Oversized 2-car garage with work benches, as well as useable dry storage in the crawl space.
- Type:
- Single Family
- Sq.Ft.:
- 2,230
- Status:
- NEW LISTING
- Beds:
- 4
- Lot size:
- 0.08 Acres
- Year built:
- 2024
- Baths:
- 3.00
- MLS#:
- 220192373
- Subdivision:
- Stevens Ranch
ADDITIONAL INFORMATION
$12,000 closing cost & RATE BUY DOWN w/Builder's lender!! Welcome to Stevens Ranch, the highly anticipated master planned community featuring parks, walking paths, the new Bend library, shopping & restaurants! Our popular Coral plan offers 2,230SF of beautifully designed living space w/modern finishes. An open concept living area features a lovely fireplace with shiplap accent that seamlessly connects the kitchen & dining spaces, perfect for gatherings & daily living. The gourmet kitchen is equipped w/premium appliances, ample cabinetry & quartz countertops. Soft close cabinets & drawers, under cabinet lighting & matte black hardware. 4 bdrms up including a luxurious master suite with relaxing soaking tub, double vanity & lrg walk-in closet. The den on the main floor is perfect for an office. Enjoy the bumped out garage for extra storage/work bench. Smart home features & new home warranty. Est 12/24 completion. Model of this plan available to view Sat-Tue 9:30-4:30 Wed 11-4:
$1,099,000
21110 Merritt Court Bend, OR 97702
- Type:
- Single Family
- Sq.Ft.:
- 2,828
- Status:
- NEW LISTING
- Beds:
- 4
- Lot size:
- 0.46 Acres
- Year built:
- 1995
- Baths:
- 3.00
- MLS#:
- 220192365
- Subdivision:
- Ponderosa Estates
ADDITIONAL INFORMATION
Discover the perfect blend of privacy, space, and convenience in Southeast Bend's Ponderosa Estates. Set on nearly half an acre, this updated home offers an open layout, soaring ceilings, and abundant natural light. At its heart, a modern kitchen with a central island and premium finishes is ideal for gatherings. A main-level office with an adjacent full bath adds flexibility for work or guests, while the spacious upstairs primary suite provides a private retreat with a large bath and walk-in closet. Outside, enjoy a fully fenced backyard with mature trees, a storage shed, and RV parking alongside a three-car garage. Just minutes from downtown Bend and close to new dining, amenities, and the soon-to-open library, this home invites you to relax in the hot tub or stargaze on the patio--Central Oregon living at its finest.
- Type:
- Single Family
- Sq.Ft.:
- 1,419
- Status:
- Active
- Beds:
- 3
- Lot size:
- 0.11 Acres
- Year built:
- 2018
- Baths:
- 2.00
- MLS#:
- 220192374
- Subdivision:
- Cascade Heights
ADDITIONAL INFORMATION
Charming single level home with level yard in a well established community in SE Bend. Updated engineered hardwood flooring, new carpet, quartz kitchen counters and dual primary closets. Enjoy the oversized patio overlooking the landscaped yard. This one is a must see and a great value!
$2,900,000
61766 Hosmer Lake Drive Bend, OR 97702
- Type:
- Single Family
- Sq.Ft.:
- 3,613
- Status:
- Active
- Beds:
- 3
- Lot size:
- 0.54 Acres
- Year built:
- 2020
- Baths:
- 4.00
- MLS#:
- 220192322
- Subdivision:
- Tetherow
ADDITIONAL INFORMATION
This spectacular, energy efficient, single-level home in Tetherow offers breathtaking, unobstructed views of the Cascade Mountains. The layout features a fantastic separation between the primary suite and two additional en-suite bedrooms, ensuring privacy and comfort. Pet lovers will appreciate the dedicated dog kennel room with a convenient dog door. The spacious laundry room and large office provide functionality for daily living and working from home. Enjoy the convenience of a whole-house smart system that controls blinds, fireplace, and lights with ease. Relax on the back covered patio equipped with a built-in BBQ and fire pit, perfect for entertaining. Built to the highest standards, this home includes double-pane windows and a mechanical air filtration system that filters air eight times a day. Every detail has been meticulously considered.
- Type:
- Other
- Sq.Ft.:
- 1,028
- Status:
- Active
- Beds:
- 2
- Lot size:
- 0.01 Acres
- Year built:
- 2024
- Baths:
- 3.00
- MLS#:
- 220192320
- Subdivision:
- Daly Estates
ADDITIONAL INFORMATION
Qualified Buyers can apply to own a beautiful 2 bedroom townhome for a subsidized price between $215,000 and $296,000. The effective price varies depending on the financial assistance needed by each household.
- Type:
- Condo
- Sq.Ft.:
- 810
- Status:
- Active
- Beds:
- 2
- Lot size:
- 0.01 Acres
- Year built:
- 1969
- Baths:
- 2.00
- MLS#:
- 220192281
- Subdivision:
- Inn Of The 7th
ADDITIONAL INFORMATION
Perfect opportunity for a mountain retreat at the Inn of the Seventh Mountain! This top-floor 2 bedroom, 2 bath condo is ideal for those seeking the ultimate in resort-style living with the benefit of short-term rental potential. Recently updated with luxury vinyl plank flooring, solid surface countertops, new appliances, and a primary suite with a tile shower, this condo offers a perfect blend of comfort and style. Enjoy peace and privacy with no neighbors above, plus stunning forest views from your private patio that stretch toward the Deschutes River. The HOA covers a comprehensive list of utilities and amenities, including power, water, internet, pools, hot tubs, sauna, gym, tennis, basketball and pickleball courts, a 9-hole frisbee golf course, firepits, and on-site dining. Just minutes from premier mountain biking, skiing, and hiking trails, this condo is a perfect getaway for you or your future guests. Embrace the adventure, relaxation, and income potential of resort living.
$1,500,000
60472 Kangaroo Loop Bend, OR 97702
- Type:
- Townhouse
- Sq.Ft.:
- 2,862
- Status:
- Active
- Beds:
- 3
- Lot size:
- 0.13 Acres
- Year built:
- 2019
- Baths:
- 4.00
- MLS#:
- 220192267
- Subdivision:
- Milepost 1
ADDITIONAL INFORMATION
Beautiful newly furnished STR minutes to downtown Bend. Use it as a full time residence or make it a part time home with income producing potential as a long or short term rental. Gorgeous Widgi Creek golf course views from the home, patio and deck. Located next to the Inn of the Seventh Mountain in Mile Post 1, there is easy access at your doorstep to the Deschutes National Forest, river trails and world class mountain biking. Mt. Bachelor is a 20 minute drive and offers an amazing outdoor Wonderland for every season. Stunning great room with floor to ceiling windows, high end finishes and quality through out. Incredible, light, bright kitchen fit for a chef. Beautiful primary suite on the main floor with a Jr suite an extra guest bedroom and a loft with balcony upstairs. This could be your private piece of paradise and just 10 min from all that downtown Bend has to offer. Paved bike paths lead to the Old Mill or downtown. Available fully furnished, turnkey, this STR is ready to rent
$542,000
61526 CAMELOT Pl Bend, OR 97702
- Type:
- Single Family
- Sq.Ft.:
- 1,242
- Status:
- Active
- Beds:
- 3
- Lot size:
- 0.54 Acres
- Year built:
- 1989
- Baths:
- 1.00
- MLS#:
- 24174387
ADDITIONAL INFORMATION
Located just around the corner from Reed Market Crossing with restaurants, pub, market and more. Situated on over 1/2 acre on the canal. Quite neighborhood with homes seldom coming available. 3 bedroom, 2 bath, one owner home. Attached garage with epoxy flooring, attached greenhouse, and covered deck. Large, fenced backyard with mature trees. RV parking areas, small general purpose building/workshop. Home features open floor plan with kitchen island, skylights and pellet stove to enjoy the chilly days. School bus currently stops at the front of house. Easy to show.
 |
| The content relating to real estate for sale on this website comes in part from the MLS of Central Oregon. Real estate listings held by Brokerages other than Xome Inc. are marked with the Reciprocity/IDX logo, and detailed information about these properties includes the name of the listing Brokerage. © MLS of Central Oregon (MLSCO). |

