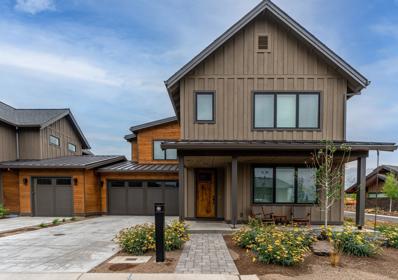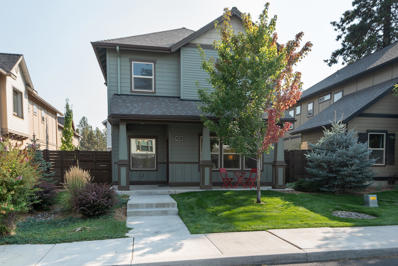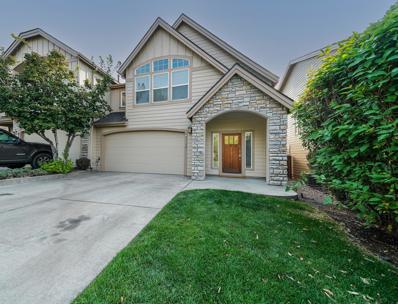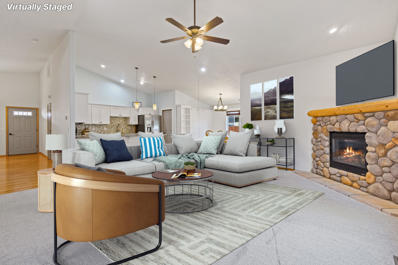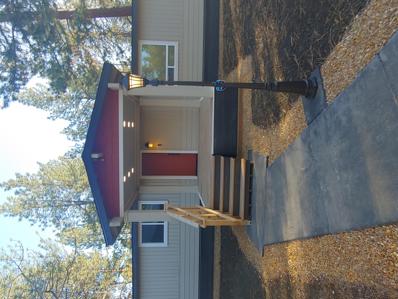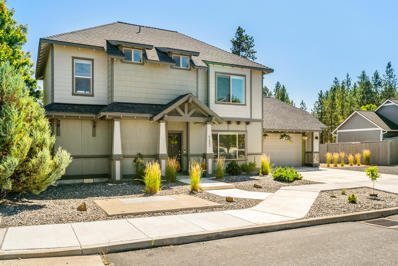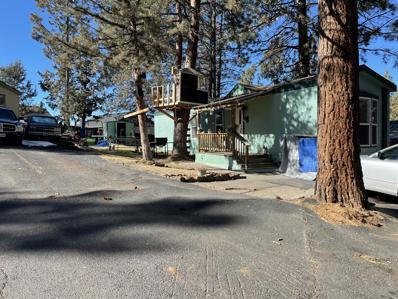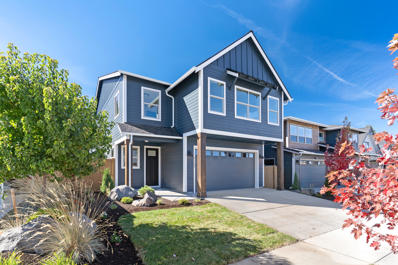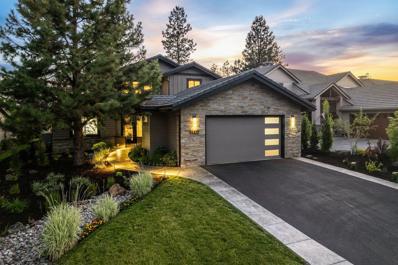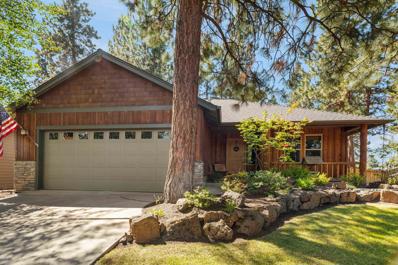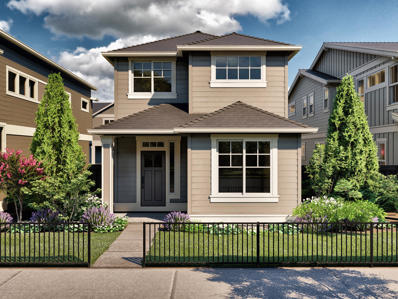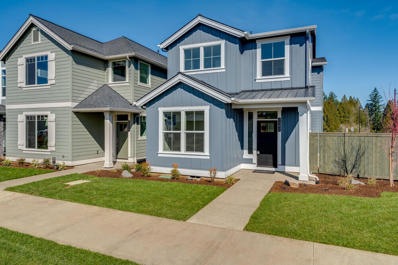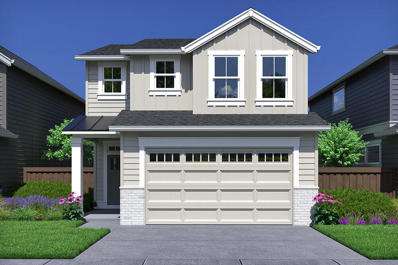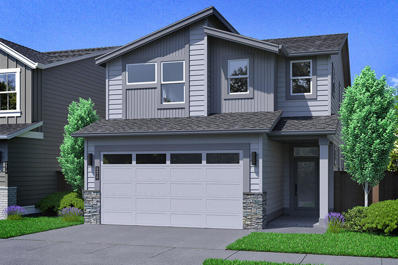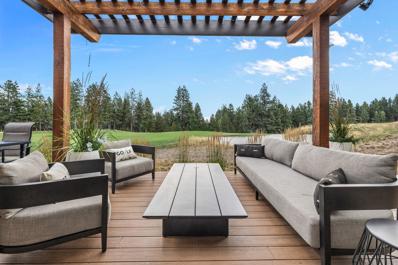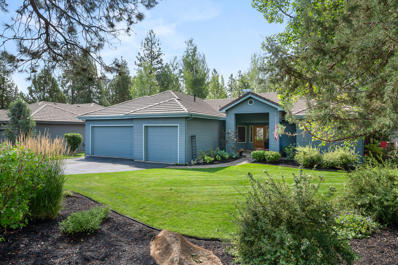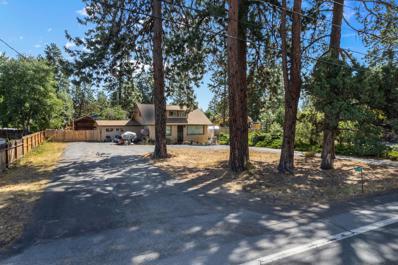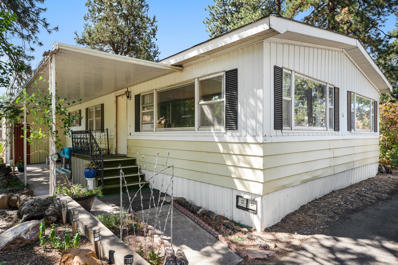Bend OR Homes for Rent
$1,179,000
19266 Varner Way Unit 37 Bend, OR 97702
- Type:
- Townhouse
- Sq.Ft.:
- 2,158
- Status:
- Active
- Beds:
- 3
- Lot size:
- 0.08 Acres
- Baths:
- 3.00
- MLS#:
- 220189468
- Subdivision:
- Tetherow
ADDITIONAL INFORMATION
Located just minutes from all that Tetherow has to offer in the Highlands Ridge neighborhood, this popular Pine floor plan is versatile and stylish. Inside, you will find a nicely appointed kitchen connected to spacious dining and living rooms on the main level and 3 bedrooms plus a flex space upstairs. Choose from one of the designer-selected interior packages best suited to your style. Designed with outdoor living in mind, this west facing patio has hookups for a fire pit and hot tub and backs to HOA protected open space. If a smaller footprint is what you have in mind, there are other plans in the works. Call your realtor to see if a future release would fit your needs. Located just a short distance from all of Tetherow's amenities, with easy access to endless miles of trails, this home is in a prime location that can't be beat. THE HOME IS UNDER CONSTRUCTION, PICS ARE OF THE SAME FLOOR PLAN IN A PRIOR PHASE.
- Type:
- Single Family
- Sq.Ft.:
- 2,055
- Status:
- Active
- Beds:
- 3
- Lot size:
- 0.08 Acres
- Year built:
- 2017
- Baths:
- 3.00
- MLS#:
- 220189464
- Subdivision:
- Stone Creek
ADDITIONAL INFORMATION
Welcome to Stone Creek, Bend's coveted community designed around a 6-acre park, pool, and Silver Rail Elementary, with easy access to shopping and amenities. This wonderful Franklin Brothers' Sapphire plan offers an inviting open-concept main level featuring a sleek kitchen, impressive stone fireplace, and rich laminate wood floors. The bright dining area opens to a fenced side yard, perfect for outdoor entertaining and relaxing. The kitchen boasts quartz countertops, abundant cabinetry, and convenient bar seating. Upstairs, a versatile loft includes a built-in desk and TV nook. The spacious primary suite features a spacious walk-in closet, double vanities, and a luxurious soaking tub perfect after an active day. Two additional bedrooms share a large full bath with plenty of elbow room. Don't miss the chance to call this exceptional property your new home!
$699,000
61148 Foxglove Loop Bend, OR 97702
- Type:
- Townhouse
- Sq.Ft.:
- 2,724
- Status:
- Active
- Beds:
- 4
- Lot size:
- 0.08 Acres
- Year built:
- 2003
- Baths:
- 3.00
- MLS#:
- 220189449
- Subdivision:
- River Canyon Estates
ADDITIONAL INFORMATION
Discover luxurious living in this stunning 2,700+ sq ft townhome in the highly sought after River Canyon Estates! Featuring 3 spacious bedrooms, 3 full bathrooms, and an open floor plan perfect for modern living. Enjoy the added bonus of an office space for working from home or personal project, could also be used as a 4th bedroom! Nestled in a community that offers top-tier amenities, including a clubhouse, refreshing pool, hot tup and tennis courts, this home is ideal for those who want a blend of comfort and active living. Don't miss your chance to be a part of this vibrant neighborhood!
- Type:
- Townhouse
- Sq.Ft.:
- 1,047
- Status:
- Active
- Beds:
- 2
- Lot size:
- 0.07 Acres
- Year built:
- 2024
- Baths:
- 2.00
- MLS#:
- 220189400
- Subdivision:
- Tetherow
ADDITIONAL INFORMATION
The final phase of the Highlands Ridge community in Tetherow is here! Located just steps from the homeowner pool and the world-class amenities, this residence offers both luxury and convenience in one of Central Oregon's most coveted communities. The popular single-level Cottage floor plan is designed to make the most of its 1,047 sq. ft., featuring a bright, modern kitchen with a large island and bar seating that flows effortlessly into the open living and dining areas. Two spacious king suites at the rear of the home provide comfort and privacy, with easy access to a tranquil patio--ideal for relaxing or entertaining. With downtown Bend just minutes away, and quick access to Mt. Bachelor and the Cascade Lakes, you'll enjoy the best of both city living and outdoor adventure. This home is currently under construction; some images shown are from a prior build of the same floor plan.
$595,000
20544 Peak Ave Avenue Bend, OR 97702
- Type:
- Single Family
- Sq.Ft.:
- 1,639
- Status:
- Active
- Beds:
- 3
- Lot size:
- 0.12 Acres
- Year built:
- 2004
- Baths:
- 2.00
- MLS#:
- 220189684
- Subdivision:
- Paulina Peaks
ADDITIONAL INFORMATION
Spacious and well cared for! This single level, open floor plan with exterior log & stone accents features real hardwood wood floors in entry, kitchen and dining area. New carpet, LVP flooring, and tile in the bathrooms and laundry room were updated in the last year. Beautiful open kitchen with island, quartz counter tops, glass tiled backsplash, pendant lights, newer appliances, cabinet & drawer pulls. Great room w/ vaulted ceilings and gas fireplace. Built-in dining area updated with benches & wall shelves. Spacious master suite with bay window, double sinks & walk-in closet. Gas furnace, water heater & central A/C. Fully fenced yard with sprinklers on timers and a covered patio. Shed included. 2-car garage with custom built-in shelving for storage. Quiet neighborhood on a residential street, close to shopping and walking paths.
$599,000
19871 Mahogany Street Bend, OR 97702
- Type:
- Mobile Home
- Sq.Ft.:
- 1,248
- Status:
- Active
- Beds:
- 2
- Lot size:
- 0.28 Acres
- Year built:
- 1974
- Baths:
- 2.00
- MLS#:
- 220189260
- Subdivision:
- Romaine Village
ADDITIONAL INFORMATION
AirBnB Cash Cow - Approved under City's new code (500' setback; buyer can be designated). Revenue: $43.4K /yr. as an STR, $62K /yr. if garage converted into an ADU (per AirDNA.c*m & Rent.c*m). Financing available with 30% down or OWC (terms negotiable). Seller can contribute earnest money at closing -- sum negotiable. GUESTS APPRECIATE: Luggage unloading/loading area; Lamps & porch lights turn on/off automatically; Keypad lock; Space for king-sized beds; In-wall surround sound; USB-enabled sockets; Continuous hot water; In-wall ironing station; Large & private outdoor living area. OWNERS APPRECIATE: Low maintenance yards; Physically secure router room; Low energy lighting; LVF throughout; Maintenance areas fenced off & gated. NEW EVERYTHING: roof, windows, doors, siding, electrical, plumbing, fixtures, paint, flooring, cabinets, counter tops, appliances, etc. Do not ''walk'' property as it will trigger the security system. Broker is an owner.
- Type:
- Mobile Home
- Sq.Ft.:
- 1,310
- Status:
- Active
- Beds:
- 3
- Year built:
- 2022
- Baths:
- 2.00
- MLS#:
- 220189215
- Subdivision:
- Romaine Village
ADDITIONAL INFORMATION
New home nestled in the trees on a corner lot in Romaine Village. This 3 bedroom, 2 bath home is light and bright with a large open floorplan. The sale is on the home only. Land not included. Rent includes water, garbage, use of the rec center and pool. Must be park approved prior to submitting an offer. Home set to be completed by mid to end of September. Photos are of same floorplan but some features and colors vary.
$570,000
61002 Geary Drive Bend, OR 97702
- Type:
- Single Family
- Sq.Ft.:
- 1,904
- Status:
- Active
- Beds:
- 3
- Lot size:
- 0.11 Acres
- Year built:
- 2018
- Baths:
- 3.00
- MLS#:
- 220189117
- Subdivision:
- South Deerfield Park
ADDITIONAL INFORMATION
Welcome home! As you enter the home, the main level is open and bright with beautiful wide plank flooring throughout. There is a spacious dining area, and the kitchen is complete with stainless appliances, quartz counters, plus there is an island/breakfast bar and cabinets galore! The great room features a gas fireplace with stone surround and there is plenty of room to lounge and relax. Upstairs you will find the laundry room, 2 guest bedrooms, full guest bath and the primary suite which boasts a separate sitting area, walk-in closet, double vanity and walk-in shower. Additional features include xeriscape landscaping for easy maintenance, central air, and there is room for RV parking! This ideal location is close to parks, schools, restaurants and shopping! Seller has assumable VA loan at 2.75% interest rate for qualified Buyers. Contact listing agent for details.
- Type:
- Mobile Home
- Sq.Ft.:
- 742
- Status:
- Active
- Beds:
- 2
- Year built:
- 1998
- Baths:
- 1.00
- MLS#:
- 220189182
- Subdivision:
- The Pines
ADDITIONAL INFORMATION
Cute, cozy Mobile home in The pines park, updated in the last few years. Good size living room, with a light and bright kitchen well taken care of, on a Quiet Cul-de-sac with a good sized backyard. All appliances included (washer/Dryer, fridge)Newer roof and new AC mini split intalled. Within minutes from shopping/grocery stores and outdoor activities. Move in ready.Don't miss this affordable mobile home in bend! Buyers must contact park manager to apply for park approval. Buyers to do due diligence for current rent.
- Type:
- Single Family
- Sq.Ft.:
- 2,626
- Status:
- Active
- Beds:
- 4
- Lot size:
- 0.1 Acres
- Year built:
- 2024
- Baths:
- 3.00
- MLS#:
- 220189153
- Subdivision:
- Countryside Phase 3
ADDITIONAL INFORMATION
Welcome to this farmhouse style new construction built by Stone Bridge Homes NW, located in the sereneCountryside. Sunlit and spacious, the main level boasts an open concept design, perfect for bothrelaxing and entertaining. The modern kitchen is complete with a large central island and spaciouspantry that ensures you won't lack storage space. The upstairs area is impressive, featuring fourgenerously-sized bedrooms, for restful nights. The primary suite is the ultimate sanctuary, featuringa tile shower, dual vanities, and a large walk-in closet. An additional bonus room offers more livingpossibilities and could be perfect as a games room, study or guest room. Enjoy the convenience of theupstairs laundry room. Out back, the covered patio is a perfect spot for your morning coffee oralfresco dining. This home beautifully captures an inviting, family-friendly ambiance!
$1,895,000
61819 Fall Creek Loop Bend, OR 97702
- Type:
- Single Family
- Sq.Ft.:
- 2,791
- Status:
- Active
- Beds:
- 3
- Lot size:
- 0.18 Acres
- Year built:
- 2022
- Baths:
- 3.00
- MLS#:
- 220188981
- Subdivision:
- Broken Top
ADDITIONAL INFORMATION
This exceptional custom home is located in the prestigious, guard-gated community of Broken Top. Built in 2022 this property offers breathtaking views of the Cascades. The stunning kitchen boasts an expansive granite island, Thermador appliances and built-in beverage fridge situated in a stylish dry bar area.The primary, main level suite is a luxurious retreat, featuring steam shower, an elegant freestanding tub, and walk in closet. A striking steel staircase with open treads and white oak accents leads to the second-story where you will find 2 additional bedrooms and bath and bonus room. The deck offers amazing views and radiant heater for year-round enjoyment. The exterior showcases natural stonework, snow melt assistance, and beautifully stamped and stained concrete in both the enclosed courtyard and the spacious patio. Additional highlights include a garage with EV charger, ensuring convenience and sustainability. This home truly exemplifies modern luxury living.
- Type:
- Single Family
- Sq.Ft.:
- 1,705
- Status:
- Active
- Beds:
- 3
- Lot size:
- 0.17 Acres
- Year built:
- 2003
- Baths:
- 2.00
- MLS#:
- 220188848
- Subdivision:
- Mountain Pine
ADDITIONAL INFORMATION
This charming lodge-style home is nestled on a beautifully landscaped lot adorned with mature pine trees. The inviting flagstone patio, perfect for entertaining, offers serene views of the adjacent natural open space. The kitchen is a chef's dream, featuring stainless steel appliances and ample counter space. Vaulted ceilings enhance the spaciousness of the grand room, where a cozy corner gas fireplace with an art nook adds warmth and character. Thoughtful touches like a slate entryway, LVT flooring in the kitchen,dining, and living area, and extra-large wood-wrapped windows in the grand room make this home truly special.
$639,900
60856 SE Epic Place Bend, OR 97702
- Type:
- Single Family
- Sq.Ft.:
- 1,939
- Status:
- Active
- Beds:
- 3
- Lot size:
- 0.07 Acres
- Year built:
- 2024
- Baths:
- 3.00
- MLS#:
- 220190004
- Subdivision:
- Easton
ADDITIONAL INFORMATION
**$5,000 incentive towards closing costs and/or buy down when buyer uses our preferred lender, Hixon Mortgage.** Discover the perfect home at Easton in southeast Bend, Oregon, where comfort meets convenience. This inviting Paisley plan, situated on lot 94, boasts 1,939 sq. ft. of living space featuring 3 bedrooms, 2.5 baths, and a versatile den on the main floor--ideal for a bedroom or an office. Anticipated completion in May 2025 ensures a fresh start in a vibrant community. Easton isn't just a neighborhood; it's a lifestyle. Immerse yourself in a master-planned community thoughtfully designed to cater to your every need. From residences to retail, swimming pools, and sprawling green spaces, Easton offers a harmonious blend of amenities. Images displayed represent a similar model, and variations may exist in floor plans and finishes.
- Type:
- Single Family
- Sq.Ft.:
- 1,927
- Status:
- Active
- Beds:
- 3
- Lot size:
- 0.08 Acres
- Year built:
- 2024
- Baths:
- 3.00
- MLS#:
- 220188838
- Subdivision:
- Easton
ADDITIONAL INFORMATION
*Enjoy a $5,000 incentive towards closing costs and/or a rate buydown when you use the builder's preferred lender.* Discover the Sydney floor plan on Lot 105, a spacious 1,927 sq. ft. two-level home featuring quartz countertops, wood composition flooring, a tankless water heater, air conditioning, fencing, an HOA-maintained front yard, tile backsplashes in the kitchen and bathrooms, a gas fireplace, and spacious walk-in pantry. Conveniently located in southeast Bend, Oregon, Easton provides residents with an abundance of community amenities. This master-planned community offers a perfect blend of residences, retail options, swimming pools, green spaces, and more. The highly walkable neighborhoods and open spaces allow residents to fully enjoy Bend's clear, sunny days and high desert climate. Note that photos are of a similar model, colors and finishes may vary.
$644,900
60868 SE Epic Place Bend, OR 97702
- Type:
- Single Family
- Sq.Ft.:
- 1,939
- Status:
- Active
- Beds:
- 3
- Lot size:
- 0.07 Acres
- Year built:
- 2024
- Baths:
- 3.00
- MLS#:
- 220188829
- Subdivision:
- Easton
ADDITIONAL INFORMATION
**$5,000 incentive towards closing costs and/or buy down when buyer uses our preferred lender, Hixon Mortgage.** Discover the perfect home at Easton in southeast Bend, Oregon, where comfort meets convenience. This inviting Paisley plan, situated on lot 96, boasts 1,939 sq. ft. of living space featuring 3 bedrooms, 2.5 baths, and a versatile den on the main floor--ideal for a bedroom or an office. Anticipated completion in May 2025 ensures a fresh start in a vibrant community. Easton isn't just a neighborhood; it's a lifestyle. Immerse yourself in a master-planned community thoughtfully designed to cater to your every need. From residences to retail, swimming pools, and sprawling green spaces, Easton offers a harmonious blend of amenities. Images displayed represent a similar model, and variations may exist in floor plans and finishes.
$659,900
60859 SE Epic Place Bend, OR 97702
- Type:
- Single Family
- Sq.Ft.:
- 1,927
- Status:
- Active
- Beds:
- 3
- Lot size:
- 0.09 Acres
- Year built:
- 2024
- Baths:
- 3.00
- MLS#:
- 220188828
- Subdivision:
- Easton
ADDITIONAL INFORMATION
*Enjoy a $5,000 incentive towards closing costs and/or a rate buydown when you use the builder's preferred lender.* Discover the Sydney floor plan on Lot 93, a spacious 1,927 sq. ft. two-level home featuring quartz countertops, wood composition flooring, a tankless water heater, air conditioning, fencing, an HOA-maintained front yard, tile backsplashes in the kitchen and bathrooms, a gas fireplace, and spacious walk-in pantry. Conveniently located in southeast Bend, Oregon, Easton provides residents with an abundance of community amenities. This master-planned community offers a perfect blend of residences, retail options, swimming pools, green spaces, and more. The highly walkable neighborhoods and open spaces allow residents to fully enjoy Bend's clear, sunny days and high desert climate. Note that photos are of a similar model, colors and finishes may vary.
$672,275
60867 SE Epic Place Bend, OR 97702
- Type:
- Single Family
- Sq.Ft.:
- 1,927
- Status:
- Active
- Beds:
- 3
- Lot size:
- 0.09 Acres
- Year built:
- 2024
- Baths:
- 3.00
- MLS#:
- 220188827
- Subdivision:
- Easton
ADDITIONAL INFORMATION
*Enjoy a $15,000 incentive towards closing costs and/or a rate buydown when you use the builder's preferred lender.* Discover the Sydney floor plan on Lot 91, a spacious 1,927 sq. ft. two-level home featuring quartz countertops, wood composition flooring, a tankless water heater, air conditioning, fencing, an HOA-maintained front yard, tile backsplashes in the kitchen and bathrooms, a gas fireplace, a pantry, and upgrades to include pendent lights over the island, wood shelving throughout, cabinets in the laundry room, and backyard sod w/ irrigation. Conveniently located in southeast Bend, Oregon, Easton provides residents with an abundance of community amenities. This master-planned community offers a perfect blend of residences, retail options, swimming pools, green spaces, and more. The highly walkable neighborhoods and open spaces allow residents to fully enjoy Bend's clear, sunny days and high desert climate. Note that photos are of a similar model, colors and finishes may vary.
$1,125,000
61901 Broken Top Drive Bend, OR 97702
- Type:
- Townhouse
- Sq.Ft.:
- 2,199
- Status:
- Active
- Beds:
- 3
- Lot size:
- 0.11 Acres
- Year built:
- 2002
- Baths:
- 4.00
- MLS#:
- 220188812
- Subdivision:
- Broken Top
ADDITIONAL INFORMATION
Beautifully updated Broken Top townhome offers breathtaking views of the 18th fairway from nearly every room. A charming covered front porch welcomes you to elegantly comfortable interiors. The sunlit kitchen featuring a waterfall-edge granite island/brkfst bar and updated SS appliances, connects seamlessly to dining & living areas, with natural light flooding thru the windows, creating a bright & inviting atmosphere. With direct access to the patio, the great-room, accentuated by linear fireplace & designer lighting, offers uninterrupted views of the fairway; just open the doors to extend your living space outdoors w/custom pergola allowing you to enjoy the surroundings any time of day. The main level primary suite offers picturesque views & direct access to the private patio, allowing you to relish the outdoor setting and a spa-like bath w/ soaking tub, dual vanities, & custom lighting enhancing the ambiance. Upper-level features two full-en-suite guest rooms for family and guests.
$975,000
19584 Blue Lake Loop Bend, OR 97702
- Type:
- Single Family
- Sq.Ft.:
- 2,008
- Status:
- Active
- Beds:
- 3
- Lot size:
- 0.23 Acres
- Year built:
- 1996
- Baths:
- 3.00
- MLS#:
- 220188790
- Subdivision:
- Broken Top
ADDITIONAL INFORMATION
Charming single level home nestled among the pines in the Woods of Broken Top on Bend's westside. This gorgeous home offers a peaceful setting backing to a green belt for ultimate privacy. Open great room floor plan showcases vaulted ceilings, a gas fireplace, and Brazilian walnut hardwood floors plus much more. Recently updates include a spacious kitchen with quartz countertops, ample cabinetry, a breakfast bar, and a sunny breakfast nook. Secluded oversized primary suite offers plenty of space and features a two walk-in closets, a jetted tub, tiled shower, double vanity, and radiant heated floors. Generous secondary bedrooms share a Jack-and-Jill bathroom on the other side of the home. An extensive rear deck is perfect for entertaining, capturing beautiful park views and the 3-car garage provides ample space for all of the toys. Conveniently located close to schools, golf, trails, and Mt. Bachelor, this home blends comfort and convenience in a desirable westside location.
$549,900
61170 Parrell Road Bend, OR 97702
- Type:
- Single Family
- Sq.Ft.:
- 1,608
- Status:
- Active
- Beds:
- 3
- Lot size:
- 0.51 Acres
- Year built:
- 1920
- Baths:
- 2.00
- MLS#:
- 220188666
- Subdivision:
- High Country
ADDITIONAL INFORMATION
This property features a 1,600 sq ft occupied home, currently included in the sale. The seller is offering this as a future development lot with exciting potential. The City of Bend has discussed with the seller's representative the possibility of dividing this lot into two parcels, ideal for multi-family new construction. A sewer project is underway on Silver Sage, with expected access to this lot by October 2024. Detailed information from the City of Bend meetings, as well as the survey conducted by CA Rowles Engineering, are available in the attachments. For further details, have your Realtor access these documents.Please respect the owner's privacy--viewings by appointment only.
- Type:
- Other
- Sq.Ft.:
- 1,440
- Status:
- Active
- Beds:
- 3
- Year built:
- 1971
- Baths:
- 2.00
- MLS#:
- 220188529
- Subdivision:
- Parrell Mob Park
ADDITIONAL INFORMATION
Well- maintained manufactured home located amongst the trees in Parrell Mobil Park. This 3 bedroom, 2 bath home is surrounded by a beautiful yard, flower garden and common space making for a very private setting. Open floor plan with a lot of natural light. Convenient location close to stores, medical facilities and many golf courses. Owner occupy only. Must be approved by park management. Home only, no land included in sale.
- Type:
- Condo
- Sq.Ft.:
- 626
- Status:
- Active
- Beds:
- 1
- Year built:
- 1974
- Baths:
- 1.00
- MLS#:
- 220188372
- Subdivision:
- Mt Bachelor Village
ADDITIONAL INFORMATION
Come live the Bend lifestyle with this move-in ready, furnished 1 bedroom condo at Mt Bachelor Village! This charming retreat works great as a primary residence, vacation home, or in-demand vacation rental. Easy ground-level access. Freshly painted with updated kitchen & bathroom cabinets, all appliances included and conveniently equipped w/ full kitchen cookware and more. Step onto your private large deck overlooking a serene backdrop of mature trees and manicured grass. Located just moments with direct access to the Deschutes River Trail, this haven offers tranquility and endless fun. HOA covers exterior maintenance needs, snow removal, garbage, water, fitness center, clubhouse, plus a full array of amenities. Soak in the community pool, 2 hot tubs, visit the playground, hike the trails, make everyday feel like an exciting vacation. Home includes private storage area. Great value! Click on 360 degree tour! On your way to Mt Bachelor, mountains and lakes. See today!
$715,000
19943 Cliffrose Drive Bend, OR 97702
- Type:
- Single Family
- Sq.Ft.:
- 1,656
- Status:
- Active
- Beds:
- 3
- Lot size:
- 0.15 Acres
- Year built:
- 2001
- Baths:
- 2.00
- MLS#:
- 220188287
- Subdivision:
- Elkhorn Ridge
ADDITIONAL INFORMATION
Just a short stroll from the river trail and minutes from the Old Mill and downtown Bend, this remodeled gem nestled in the pines is a true find. Step through the charming covered porch into an inviting open living space where a custom walnut island takes center stage, complete with an apron front sink. The kitchen dazzles with a subway tile backsplash, quartz countertops, and a wine fridge. The primary suite offers a sleek dual vanity, and both bathrooms are beautifully updated. Outside, unwind in your tranquil retreat featuring a hot tub, pergola, low-maintenance landscaping, and a new Trex deck. Nothing to do but move right in!
- Type:
- Triplex
- Sq.Ft.:
- 3,020
- Status:
- Active
- Beds:
- n/a
- Lot size:
- 0.36 Acres
- Year built:
- 1962
- Baths:
- MLS#:
- 220188211
- Subdivision:
- N/A
ADDITIONAL INFORMATION
Triplex located in the heart of Bend on a corner lot w/ room for potential development, another dwelling/duplex. New exterior paint 2020 & roof replaced 2018. Power upgrades 2023 to units A&C, light renovations to all units including a new deck to unit B. Connected to city water & sewer w/ 2 power meters. Unit A - 3 bed, 1 bath w/ fenced area, upstairs unit. Unit B - 2 bed, 2 bath, fenced in yard. Unit C - studio, 1 bath, fenced area, ground floor unit. Appliances included (refrigerators, ranges, washers, dryers). One wood burning stove, 2 fireplaces. Plenty of parking & room for expansion! Unit A is vacant and available to tour. Unit B has been rented for one year & is currently month to month. Unit B available to show w/ fully ratified offer. There is plenty of parking! Great opportunity to own an investment property in Bend w/ market rents & room to expand! Let's schedule your tour today!
- Type:
- Single Family
- Sq.Ft.:
- 2,041
- Status:
- Active
- Beds:
- 3
- Lot size:
- 0.15 Acres
- Year built:
- 2000
- Baths:
- 3.00
- MLS#:
- 220188799
- Subdivision:
- Westbrook Meadows
ADDITIONAL INFORMATION
Entering this lovely home, you are greeted by high ceilings, big windows and flooding morning sunlight! With two dedicated living spaces on the first floor, there is ample space for family time, or entertaining. The kitchen has an open flow to the family room, with a gas fireplace, and west facing windows for more natural light. The first floor is finished up with a dedicated laundry room, half bath for guests, and a 3 car garage. Upstairs you will find an open loft living area, primary suite, two additional bedrooms and a full bath. Fully fenced back yard includes a deck, paver patio for evening gatherings, and vegetable beds for the gardeners. Take the path to the south of the house, and join the community trails for walks, hikes, and biking. This homes westside location provides easy access to both Cascade Lakes Highway for mountain fun, and downtown Bend.
 |
| The content relating to real estate for sale on this website comes in part from the MLS of Central Oregon. Real estate listings held by Brokerages other than Xome Inc. are marked with the Reciprocity/IDX logo, and detailed information about these properties includes the name of the listing Brokerage. © MLS of Central Oregon (MLSCO). |
Bend Real Estate
The median home value in Bend, OR is $666,200. This is higher than the county median home value of $598,100. The national median home value is $338,100. The average price of homes sold in Bend, OR is $666,200. Approximately 56.44% of Bend homes are owned, compared to 35.62% rented, while 7.95% are vacant. Bend real estate listings include condos, townhomes, and single family homes for sale. Commercial properties are also available. If you see a property you’re interested in, contact a Bend real estate agent to arrange a tour today!
Bend, Oregon 97702 has a population of 97,042. Bend 97702 is more family-centric than the surrounding county with 31.4% of the households containing married families with children. The county average for households married with children is 29.18%.
The median household income in Bend, Oregon 97702 is $74,253. The median household income for the surrounding county is $74,082 compared to the national median of $69,021. The median age of people living in Bend 97702 is 38.8 years.
Bend Weather
The average high temperature in July is 82.2 degrees, with an average low temperature in January of 23.5 degrees. The average rainfall is approximately 11.3 inches per year, with 20.5 inches of snow per year.
