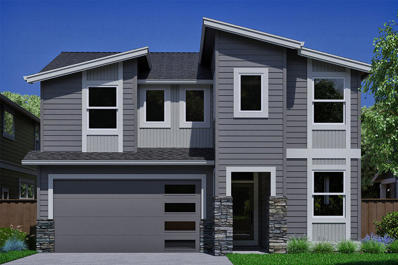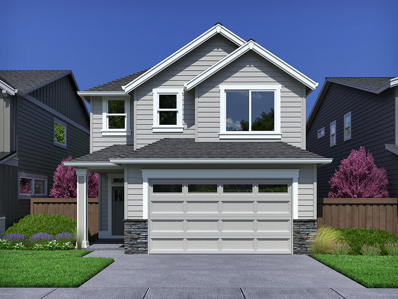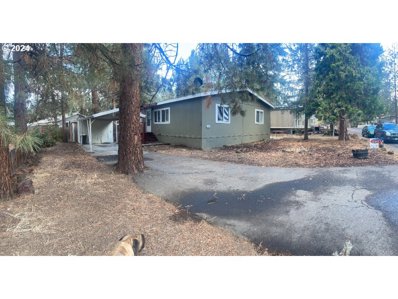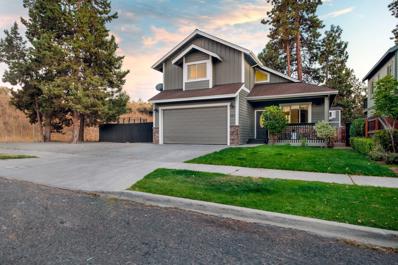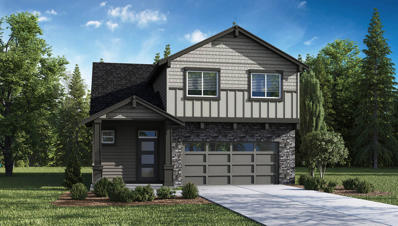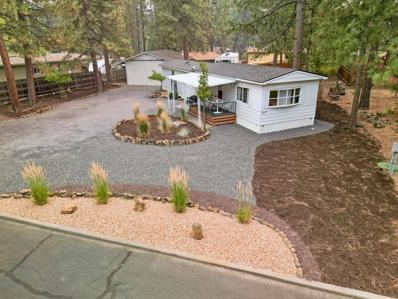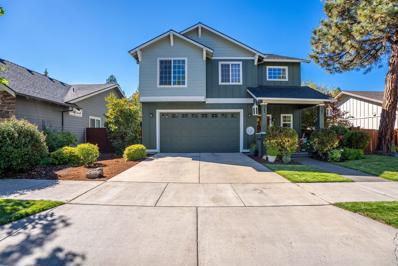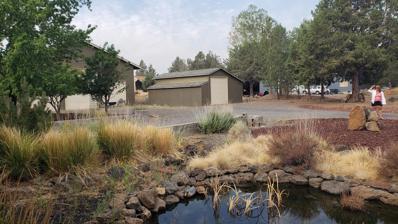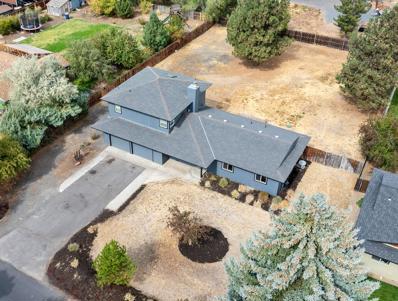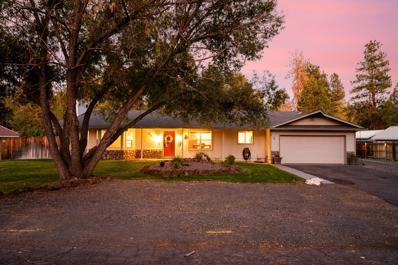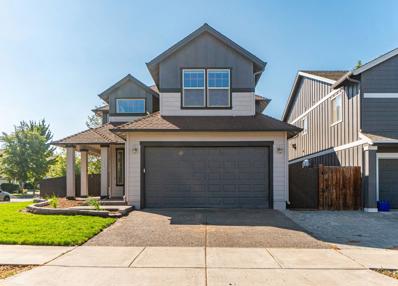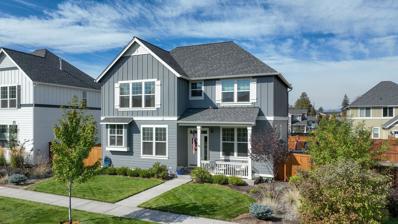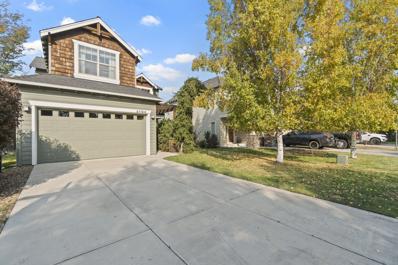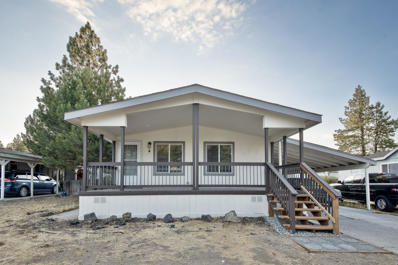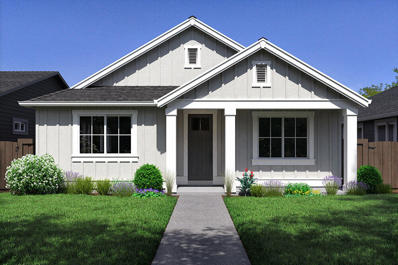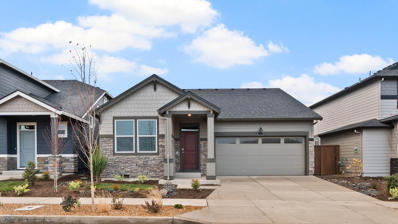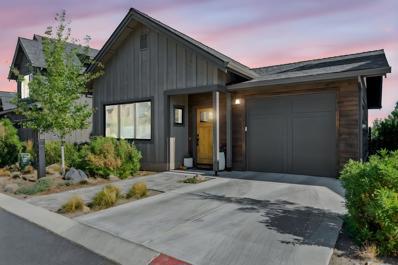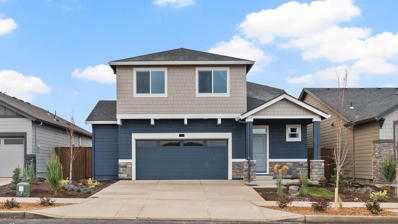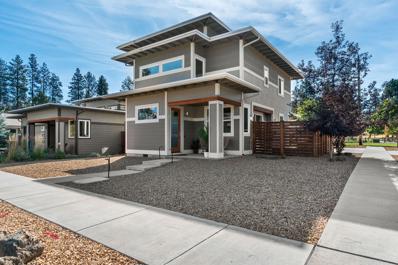Bend OR Homes for Rent
$889,900
60951 SE Apollo Place Bend, OR 97702
- Type:
- Single Family
- Sq.Ft.:
- 2,837
- Status:
- Active
- Beds:
- 4
- Lot size:
- 0.11 Acres
- Year built:
- 2024
- Baths:
- 3.00
- MLS#:
- 220190598
- Subdivision:
- Easton
ADDITIONAL INFORMATION
$5000 incentive towards closing costs and/or buydown when you use the builders preferred lender. Welcome to this spacious 2,837 sq. ft. home designed to provide an open and airy living experience. The Morgan floor plan, on Lot 107, offers a range of desirable features including quartz counters, wood composition flooring, a tankless water heater, air conditioning, fencing, vaulted great room, bonus storage in garage, home office, soft close cabinets, and so much more. Conveniently located in SE Bend, Easton is a master-planned community that offers an array of amenities for its residents. From future retail spaces, swimming pools to green areas, Easton provides everything you need to thrive. The neighborhood is highly walkable, allowing you to take full advantage of Bend's clear, sunny days and the delightful high desert climate. Photos of a like model and floor plans and finishes may vary.
$659,900
60947 SE Apollo Place Bend, OR 97702
- Type:
- Single Family
- Sq.Ft.:
- 1,927
- Status:
- Active
- Beds:
- 3
- Lot size:
- 0.08 Acres
- Baths:
- 3.00
- MLS#:
- 220190594
- Subdivision:
- Easton
ADDITIONAL INFORMATION
*Enjoy a $5,000 incentive towards closing costs and/or a rate buydown when you use the builder's preferred lender.* Discover the Sydney floor plan on Lot 108, a spacious 1,927 sq. ft. two-level home featuring quartz countertops, wood composition flooring, a tankless water heater, air conditioning, fencing, an HOA-maintained front yard, tile backsplashes in the kitchen and bathrooms, a gas fireplace, and spacious walk-in pantry. Conveniently located in southeast Bend, Oregon, Easton provides residents with an abundance of community amenities. This master-planned community offers a perfect blend of residences, retail options, swimming pools, green spaces, and more. The highly walkable neighborhoods and open spaces allow residents to fully enjoy Bend's clear, sunny days and high desert climate. Note that photos are of a similar model, colors and finishes may vary.
- Type:
- Manufactured/Mobile Home
- Sq.Ft.:
- 1,026
- Status:
- Active
- Beds:
- 3
- Year built:
- 2000
- Baths:
- 2.00
- MLS#:
- 24519214
ADDITIONAL INFORMATION
OWN YOUR HOME! New full size photo's coming soon...3 bedroom 2 bath Manufacture Home. Built 2000. located in family park. This park includes club house, gym, INDOOR YEAR AROUND ACCESS HEATED POOL & JACUZZT. Home is in GOOD CONDITION. Clean & Move-in Ready! NEW Exterior paint. Sold AS IS. New Water Heater. New toilets. New light fixtures. New interior paint. GREAT FLOOR PLAN! Large back deck just painted 10/15/2024. 2 Pets allowed under 30 Lbs. Financing available with minimum 10% down payment.
- Type:
- Single Family
- Sq.Ft.:
- 1,646
- Status:
- Active
- Beds:
- 3
- Lot size:
- 0.11 Acres
- Year built:
- 2005
- Baths:
- 3.00
- MLS#:
- 220190821
- Subdivision:
- Summerhill
ADDITIONAL INFORMATION
Updated Home with room to add an ADU in Bend's Old Mill District Area!Welcome to 327 SW Garfield Ave, a beautiful 3-bed, 2.5-bath home recently updated with new laminate flooring and carpet, fresh paint inside and out, new kitchen cabinets, and quartz countertops, new fixtures and so much more! All bedrooms are upstairs, and there are two living areas for relaxation or entertaining or creating a space to work from home.The back yard backs to the canal, offering a serene view, and the large lot is set up ideally to add an ADU or plenty of room for RV parking. With no HOA, you have extra freedom to make this property your own.Located just minutes from the Old Mill District, enjoy easy access to shops, restaurants, and entertainment in one of Bend's most desirable neighborhoods. This is your opportunity to live in a beautifully updated home in a convenient location at the end of the street!
- Type:
- Single Family
- Sq.Ft.:
- 2,038
- Status:
- Active
- Beds:
- 4
- Lot size:
- 0.08 Acres
- Year built:
- 2024
- Baths:
- 3.00
- MLS#:
- 220190568
- Subdivision:
- Stevens Ranch
ADDITIONAL INFORMATION
Move in ready!! $12,000 closing cost & RATE BUY DOWN with Builder's lender!! Welcome to Stevens Ranch, the highly anticipated master planned community in SE Bend featuring parks, walking paths, the new Bend library, shopping & restaurants! Our Diamond plan offers 2,038 SF of beautifully designed living space with modern finishes. An open concept living area features a lovely fireplace with shiplap accent that seamlessly connects the kitchen & dining spaces, perfect for gatherings & daily living. A gourmet kitchen is equipped with premium appliances, ample cabinetry & quartz countertops. Soft close cabinets and drawers, under cabinet lighting & matte black hardware. 4 bdrms up including a luxurious master suite with a relaxing soaking tub, double vanity & lrg walk-in closet. The private covered patio is ideal for outdoor dining & relaxation. Bumped out garage for extra storage/work bench. Smart home features & new home warranty. Model home open Sat-Tue 9:30-4:30 Wed 11-4:30.
$995,000
60809 Whitney Place Bend, OR 97702
- Type:
- Single Family
- Sq.Ft.:
- 2,296
- Status:
- Active
- Beds:
- 3
- Lot size:
- 0.15 Acres
- Year built:
- 2014
- Baths:
- 3.00
- MLS#:
- 220190542
- Subdivision:
- River Rim
ADDITIONAL INFORMATION
Located in the highly sought-after community of River Rim, this home is not to be missed! There's room for everyone and their toys with 3 spacious bedrooms, a designated office, large bonus room and a tandem 3-car garage with built-in storage racks. Beautifully updated kitchen with a recent addition of high-end SS appliances. Tons of natural light in the great room that steps out to a covered backporch extending your entertaining options. The backyard is a low-maintenance oasis with pavers, turf and colorful screening plantings. New bedroom carpet, hickory flooring on staircase, landing and main level primary suite, solar tubes, whole house fan plus much, much more!
$450,000
19711 Carm Lane Bend, OR 97702
- Type:
- Mobile Home
- Sq.Ft.:
- 938
- Status:
- Active
- Beds:
- 2
- Lot size:
- 0.33 Acres
- Year built:
- 1977
- Baths:
- 2.00
- MLS#:
- 220190511
- Subdivision:
- Romaine Village
ADDITIONAL INFORMATION
Discover tranquility in this charming, remodeled 1977 Marlette home, nestled on a private 0.33-acre lot in Bend's serene Romaine Village. This 2-bed, 2-bath retreat features an open floor plan with bedrooms at opposite ends for privacy. New carpet installed only months ago. The kitchen boasts stainless steel appliances. The light filled quality of this home accents its mid-century charm. Bay windows in both bedrooms. Enjoy the peaceful backyard with fire pit, covered porches, and majestic ponderosa pines that elegantly frame the property. The oversized 26'x22' stick-built 2-car/RV garage can convert into a workshop, rec. room, or additional vehicle space, and includes an insulated bonus room with wood stove. A new roof (2023) with 50-year warranty ensures peace of mind. Just minutes from Deschutes River Trail, perfect for biking to Old Mill District and downtown for work, gyms, or events. Near Brookswood Plaza offering cafes, shopping, and pet care. Furniture available for purchase.
$574,900
61705 Darla Place Bend, OR 97702
- Type:
- Single Family
- Sq.Ft.:
- 1,782
- Status:
- Active
- Beds:
- 4
- Lot size:
- 0.11 Acres
- Year built:
- 2005
- Baths:
- 3.00
- MLS#:
- 220190505
- Subdivision:
- Gardenside
ADDITIONAL INFORMATION
Don't miss out on this lovingly updated home in SE Bend's charming community of Gardenside. Conveniently located just down 27th from St. Charles and the growing amenities of Bend's east side (in addition to the brand new public library), this 4-bedroom home features an intimate open living concept downstairs with all beds gathered upstairs. This includes the conversion of an open loft into a FOURTH bedroom or office. New LVP durable laminate flooring throughout the downstairs. Recently painted exterior and interior. Other highlights include a beautifully landscaped & fenced backyard with custom Trex deck, plumbed for central vac, stainless appliances, and A/C. So many opportunities to easily & affordably update & make this beautiful and well-cared for home your own.
- Type:
- Single Family
- Sq.Ft.:
- 1,482
- Status:
- Active
- Beds:
- 3
- Lot size:
- 0.1 Acres
- Year built:
- 2012
- Baths:
- 2.00
- MLS#:
- 220190490
- Subdivision:
- South Briar
ADDITIONAL INFORMATION
Come home to a stylish low maintenance home. Prepare a great meal from the Kitchen with granite counters, island and full stainless steel appliance package including new dishwasher and microwave. Knotty alder wood cabinets. Great room is centered around a top line gas fireplace with windows on both sides giving plenty of natural light. Primary suite with walk-in closet on the opposite end of the other 2 bedrooms and bath. Evenings on the back patio make this a wonderful retreat within ten minutes of many of Bend's amenities.
- Type:
- Condo
- Sq.Ft.:
- 626
- Status:
- Active
- Beds:
- 1
- Year built:
- 1974
- Baths:
- 1.00
- MLS#:
- 220190445
- Subdivision:
- Mt Bachelor Village
ADDITIONAL INFORMATION
Walk out your door to all the popular westside amenities from this turnkey furnished and updated one bedroom/one bath condo in SW Bend.Mt Bachelor Village Resort sits up above the Deschutes River Canyon and is just 22 miles from Mt Bachelor. It's a perfect home base for enjoying all Bend has to offer. This ground floor, end unit is located across from the resort pool/hot tub and park. It sleeps 4 with a Queen bed in the bedroom and a quality pull out sofa bed in the great room. With all full size appliances, a premium Bose sound system, a flat screen TV above the high end/efficient gas fireplace for warmth and ambiance, this is a wonderful place for year round usage or as a vacation get away. This condo has a strong rental history on VRBO if you are looking for an investment property. The resort has a STR permit, giving owners plenty of rental options. This is one of the most affordable options to own real estate on Bend's westside.
$1,425,000
60895 Jennings Road Bend, OR 97702
- Type:
- Single Family
- Sq.Ft.:
- 3,584
- Status:
- Active
- Beds:
- 3
- Lot size:
- 4.77 Acres
- Year built:
- 1995
- Baths:
- 3.00
- MLS#:
- 220190513
- Subdivision:
- 1880 Ranch
ADDITIONAL INFORMATION
Private, nearly 5 acres with contemporary single level living. and connected fully finished 3 car garage. Also a huge (48' x 44') Detached RV Garage with ADU and extra shop / toy space. (All one separate building fully insulated (3 individual bays) spaces, heated, and drywalled and individual roll up overhead doors plus man-doors. Pond and garden beds. Driveway has 2 entrances and one leads additionally to the RV Barn. Also a third detached shop area. (Professional Pictures coming soon)
- Type:
- Single Family
- Sq.Ft.:
- 1,898
- Status:
- Active
- Beds:
- 4
- Lot size:
- 0.48 Acres
- Year built:
- 1979
- Baths:
- 3.00
- MLS#:
- 220190495
- Subdivision:
- Desert Woods
ADDITIONAL INFORMATION
RV and Boat Parking!! This BRIGHT and AIRY home sits on a generous .48-acre flat lot!! It's prime location places it just a short 5-10 minute drive to shopping, gas stations, hospital/medical offices, and Hwy 97. The main floor features a cozy living room, dining area, kitchen, 3 bedrooms, a full bath, a half bath, and a convenient laundry room. Upstairs, the entire second floor is dedicated to the master suite, featuring an office, a walk-in closet, a full bath, and a deck for relaxing.
- Type:
- Single Family
- Sq.Ft.:
- 1,456
- Status:
- Active
- Beds:
- 3
- Lot size:
- 0.47 Acres
- Year built:
- 1974
- Baths:
- 2.00
- MLS#:
- 220190488
- Subdivision:
- Goldenrain
ADDITIONAL INFORMATION
Welcome to this single level charmer in SW Bend. Located on a half-acre lot on the edge of town, this home offers privacy and elbowroom.This home has been updated but retains some 70's charm; featuring river rock accents, a closed floorplan, a sunken living room and built in cabinets. The 2021 kitchen remodel features custom cabinetry, granite countertops and floating shelving. The living room offers a bay window and a new high efficiency gas fireplace. The primary suite has its own sliding door onto the back patio.While there is no shortage of parking in the front and in the garage, there is ample driveway space in the back, and an attached shop to keep your toys and tools covered. The backyard is fully fenced.Schedule a showing today!
- Type:
- Single Family
- Sq.Ft.:
- 2,560
- Status:
- Active
- Beds:
- 4
- Lot size:
- 0.12 Acres
- Year built:
- 2006
- Baths:
- 3.00
- MLS#:
- 220190444
- Subdivision:
- Desert Skies
ADDITIONAL INFORMATION
Beautiful and spacious home in a great location on a coveted corner lot. Bedrooms are larger than average and 2 have attached bathrooms. Hardwearing LVP throughout first floor, lush new carpeting upstairs. Tankless water heater, spacious 2 car garage with extra storage, inviting, fully fenced backyard for BBQs. This home has it all.
- Type:
- Single Family
- Sq.Ft.:
- 2,006
- Status:
- Active
- Beds:
- 3
- Lot size:
- 0.1 Acres
- Year built:
- 2017
- Baths:
- 3.00
- MLS#:
- 220190415
- Subdivision:
- Farmington Reserve
ADDITIONAL INFORMATION
Welcome to 61581 SE Shanna St, a stunning 3-bedroom, 2.5 bath home in Bend. Built in 2017, this 2,006 sq. ft. residence offers a modern open floor plan perfect for comfortable living and entertaining. The spacious living area seamlessly connects to a gourmet kitchen featuring stainless steel appliances, exceptional cabinet space and a large island. Located in the desirable Farmington Reserve neighborhood, this move-in-ready home is just minutes from top-rated schools, outdoor recreation, and shopping. A prime opportunity to own a beautiful home in one of Bend's most sought-after areas!
$1,250,000
19485 Sunshine Way Bend, OR 97702
- Type:
- Single Family
- Sq.Ft.:
- 1,966
- Status:
- Active
- Beds:
- 3
- Lot size:
- 0.34 Acres
- Year built:
- 1989
- Baths:
- 2.00
- MLS#:
- 220190409
- Subdivision:
- Sunrise Village
ADDITIONAL INFORMATION
Single level home on .34 acres backing a common area in Sunrise Village Newly painted interior, updates include the roof, laminate flooring, 12' x 42' Trex deck. HVAC system installed in 2015. The great room has a vaulted ceiling, gas burning fireplace w/wood mantle, tile surround. Center island kitchen with tile counters/backsplash, breakfast bar, stainless appliances, new lighting, faucet & hardware. Eating area w/skylight, pantry, pocket and sliding glass doors. Primary bedroom, vaulted ceiling, walk in closet, dual vanity, pocket door, solid surface counter/backsplash, floor to ceiling tile shower and flooring. Wonderful setting with old growth Ponderosa pines trees and Manzanita. On the way to Mt. Bachelor and nearby Phil's Trail. Nestled in the trees above the Deschutes River and adjacent to the Deschutes National Forest. Amenities include Deschutes River access, RV parking area, recreation trails/paths, tennis courts, pool, hot tub, spa/sauna, lodge/clubhouse & security gate
- Type:
- Single Family
- Sq.Ft.:
- 1,948
- Status:
- Active
- Beds:
- 3
- Lot size:
- 0.17 Acres
- Year built:
- 2007
- Baths:
- 3.00
- MLS#:
- 220191373
- Subdivision:
- Sundance Meadows
ADDITIONAL INFORMATION
This bright and airy home nestled in the desirable Sundance Meadows neighborhood features 3 spacious bedrooms, 2.5 baths, and a versatile bonus room that's perfect for an office or additional living space. The main floor features LVP flooring complemented by updated countertops, a new suite of Samsung appliances, and a stylish backsplash in the kitchen. The generously sized bedrooms include a primary suite with vaulted ceilings. Enjoy year round comfort with central A/C inside, or step outside to your expansive, fenced backyard - ideal for entertaining. Revel in spectacular views of Pilot Butte and catch 4th of July fireworks right from your own backyard. Additional highlights include picturesque mountain views from the kitchen window and back deck. Don't miss your chance to make this beautiful home with breathtaking views, and a welcoming community yours.
$909,900
60952 SE Apollo Place Bend, OR 97702
- Type:
- Single Family
- Sq.Ft.:
- 2,855
- Status:
- Active
- Beds:
- 5
- Lot size:
- 0.13 Acres
- Year built:
- 2024
- Baths:
- 3.00
- MLS#:
- 220190373
- Subdivision:
- Easton
ADDITIONAL INFORMATION
$5000 incentive towards closing costs and/or buydown when you use the builders preferred lender. Welcome to this spacious 2,855 sq. ft. home designed to provide an open and airy living experience. The Shasta floor plan, on Lot 110, offers a range of desirable features including quartz counters, wood composition flooring, a tankless water heater, air conditioning, fencing, vaulted great room, tandem bay garage, soft close cabinets, and so much more. Conveniently located in SE Bend, Easton is a master-planned community that offers an array of amenities for its residents. From future retail spaces, swimming pools to green areas, Easton provides everything you need to thrive. The neighborhood is highly walkable, allowing you to take full advantage of Bend's clear, sunny days and the delightful high desert climate. Photos of a like model and floor plans and finishes may vary.
- Type:
- Mobile Home
- Sq.Ft.:
- 1,196
- Status:
- Active
- Beds:
- 3
- Year built:
- 2003
- Baths:
- 2.00
- MLS#:
- 220190327
- Subdivision:
- The Pines
ADDITIONAL INFORMATION
Charming Manufactured Home in The Pines!This is your chance to own a beautifully maintained manufactured home nestled in the pines. Neat as a pin and ready to move into, this home features fresh paint inside and out, new window blinds, and fresh carpeting. The covered front porch is perfect for enjoying the serene surroundings, and the fenced yard provides additional privacy.Located in a prime spot, this property offers both tranquility and convenience. Don't miss out on this great opportunity to own in such a desirable area.Space rent includes water, sewer, stormwater and snow removal from roads. Also use of clubhouse & playground w/ sport court.
- Type:
- Single Family
- Sq.Ft.:
- 1,773
- Status:
- Active
- Beds:
- 3
- Lot size:
- 0.1 Acres
- Year built:
- 2024
- Baths:
- 2.00
- MLS#:
- 220190276
- Subdivision:
- Easton
ADDITIONAL INFORMATION
$5000 incentive towards closing costs and/or buydown when you use the builders preferred lender. Welcome to this spacious 1,773 sq. ft. single-level home, designed to provide an open and airy living experience. The Astoria floor plan, on Lot 103, offers a range of desirable features, including quartz counters, wood composition flooring, a tankless water heater, air conditioning, fencing, vaulted great room, and so much more. Conveniently located in SE Bend, Easton is a master-planned community that offers an array of amenities for its residents. From future retail spaces, swimming pools to green areas, Easton provides everything you need to thrive. The neighborhood is highly walkable, allowing you to take full advantage of Bend's clear, sunny days and the delightful high desert climate. Photos of a like model and floor plans and finishes may vary.
- Type:
- Single Family
- Sq.Ft.:
- 1,435
- Status:
- Active
- Beds:
- 3
- Lot size:
- 0.08 Acres
- Year built:
- 2024
- Baths:
- 2.00
- MLS#:
- 220192456
- Subdivision:
- Stevens Ranch
ADDITIONAL INFORMATION
$12,000 closing cost and RATE BUY DOWN INCENTIVE with Builder's Lender!!! See flyer for details!! Welcome to the highly anticipated Stevens Ranch, a new master planned community by DR Horton featuring parks, caves, walking paths, the new Bend library, shopping and restaurants! Conveniently located near Reed Market Rd & 27th, Stevens Ranch is situated close to many of the area's outdoor activities with easy access to the Old Mill, historic downtown Bend & Hwy 20 & 97. This single level plan has it all!! Features include beautiful finishes throughout, Smart Home technology & New Home Warranty. Open concept living, solid surface countertops & stainless-steel appliances. Front yards are landscaped with irrigation and fenced backyards included. Est completion date 11/7/24. Model Home/sales office open Sat-Tues 9:30-4:30, Wed 11-4:30. PHOTOS & RENDERINGS ARE REPRESENTATIONAL OF FLOORPLAN ONLY-NOT SPECS, COLORS OR FEATURE
$750,000
61292 Howe Way Bend, OR 97702
- Type:
- Single Family
- Sq.Ft.:
- 1,047
- Status:
- Active
- Beds:
- 2
- Lot size:
- 0.08 Acres
- Year built:
- 2020
- Baths:
- 2.00
- MLS#:
- 220190437
- Subdivision:
- Tetherow
ADDITIONAL INFORMATION
Light filled single-level cottage home. Unique to the Highlands Ridge this home is detached and features a large back patio with custom privacy screening, green space behind, and private hot tub area. Inside the home enjoy large windows, modern finishes, and hardwood flooring throughout. Kitchen features high end appliances, modern cabinets, custom backsplash and solid surface counters - With a large island and bar seating that flows into the dining area. Living room features large windows, and a cozy gas fireplace with upgraded tile surround. One car garage has an additional large storage area and a built-in electric car charger. Two spacious bedroom suites are ready for you and your guest. Located near Tetherow resorts pool and amenities, hiking trails, Phil's biking trail complex, and Mt Bachelor just 19 miles away it's a perfect place to call home.
- Type:
- Single Family
- Sq.Ft.:
- 1,435
- Status:
- Active
- Beds:
- 3
- Lot size:
- 0.08 Acres
- Year built:
- 2024
- Baths:
- 2.00
- MLS#:
- 220190260
- Subdivision:
- Stevens Ranch
ADDITIONAL INFORMATION
Move in ready!! HOME OF THE WEEK!!! $12,000 closing cost and RATE BUY DOWN INCENTIVE with Builder's Lender!!! See flyer for details!! Welcome to the highly anticipated Stevens Ranch, a new master planned community by DR Horton featuring parks, caves, walking paths, the new Bend library, shopping and restaurants! Conveniently located near Reed Market Rd & 27th, Stevens Ranch is situated close to many of the area's outdoor activities with easy access to the Old Mill, historic downtown Bend & Hwy 20 & 97. This single level plan has it all!! Features include beautiful finishes throughout, Smart Home technology & New Home Warranty. Open concept living, solid surface countertops & stainless-steel appliances. Front yards are landscaped with irrigation and fenced backyards included. Model Home/sales office open Sat-Tues 9:30-4:30, Wed 11-4:30. PHOTOS & RENDERINGS ARE REPRESENTATIONAL OF FLOORPLAN ONLY-NOT SPECS, COLORS OR FEATURE
- Type:
- Single Family
- Sq.Ft.:
- 2,038
- Status:
- Active
- Beds:
- 4
- Lot size:
- 0.08 Acres
- Year built:
- 2024
- Baths:
- 3.00
- MLS#:
- 220190261
- Subdivision:
- Stevens Ranch
ADDITIONAL INFORMATION
Move in ready!! $12,000 closing cost and rate buy down incentive with use of Builder's Lender!!! See flyers for details.Welcome to the highly anticipated Stevens Ranch, located in SE Bend featuring parks, caves, walking paths, the new Bend library, shopping and restaurants! Conveniently located near Reed Market Rd & 27th, Stevens Ranch is close to prime outdoor activities with easy access to the Old Mill, historic downtown Bend as well as Hwy 20 & 97. Features include beautiful finishes throughout, Smart Home technology & New Home Warranty. Open concept living, solid surface countertops and stainless-steel appliances. Front yards are landscaped with irrigation & fenced backyards included. Covered back yard patio and extra wide garage, perfect for storage or work bench! Model Homes are open Saturday - Tuesday 9:30-4:30, Wed 11-4:30. PHOTOS/RENDERINGS representational of floorplan only. SPECS, FLOORPLANS, COLORS MAY VARY!
$925,000
20035 SW Sunny Way Bend, OR 97702
- Type:
- Single Family
- Sq.Ft.:
- 1,798
- Status:
- Active
- Beds:
- 3
- Lot size:
- 0.13 Acres
- Year built:
- 2017
- Baths:
- 3.00
- MLS#:
- 220190249
- Subdivision:
- Arbor Acres
ADDITIONAL INFORMATION
Perfectly positioned above Bend's most sought-after attractions in the heart of the Old Mill District and just minutes from the Deschutes River, this modern, energy-efficient home offers both convenience and privacy. Nestled among larger parcels, it delivers a serene, country-like atmosphere while providing direct access to Deschutes River trails and a quick route to Mt. Bachelor, as well as the stunning lakes and waterfalls of the Cascade Mountain Range. Certified by Earth Advantage, this property boasts an impressive array of eco-friendly features, low energy consumption, over $50k in builder upgrades, an open floor plan, as well as a spacious primary suite featuring 13' ceilings with tons of natural light. The low-maintenance exterior and spacious layout include multiple on-site parking spaces, RV parking, and a fully finished garage ideal for hobbyists or storing outdoor gear. A rare find in both location and quality--come see this exceptional home today!
 |
| The content relating to real estate for sale on this website comes in part from the MLS of Central Oregon. Real estate listings held by Brokerages other than Xome Inc. are marked with the Reciprocity/IDX logo, and detailed information about these properties includes the name of the listing Brokerage. © MLS of Central Oregon (MLSCO). |

Bend Real Estate
The median home value in Bend, OR is $666,200. This is higher than the county median home value of $598,100. The national median home value is $338,100. The average price of homes sold in Bend, OR is $666,200. Approximately 56.44% of Bend homes are owned, compared to 35.62% rented, while 7.95% are vacant. Bend real estate listings include condos, townhomes, and single family homes for sale. Commercial properties are also available. If you see a property you’re interested in, contact a Bend real estate agent to arrange a tour today!
Bend, Oregon 97702 has a population of 97,042. Bend 97702 is more family-centric than the surrounding county with 31.4% of the households containing married families with children. The county average for households married with children is 29.18%.
The median household income in Bend, Oregon 97702 is $74,253. The median household income for the surrounding county is $74,082 compared to the national median of $69,021. The median age of people living in Bend 97702 is 38.8 years.
Bend Weather
The average high temperature in July is 82.2 degrees, with an average low temperature in January of 23.5 degrees. The average rainfall is approximately 11.3 inches per year, with 20.5 inches of snow per year.
