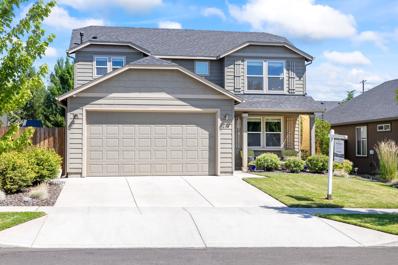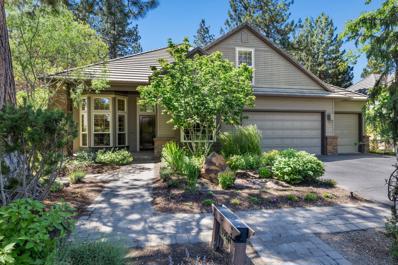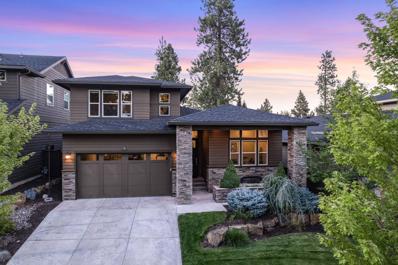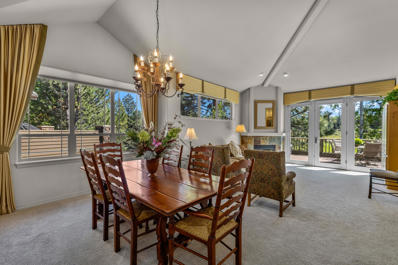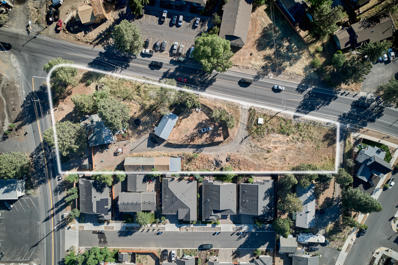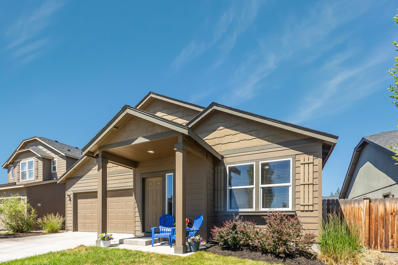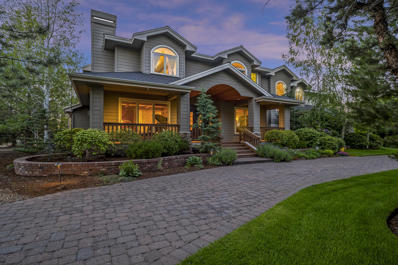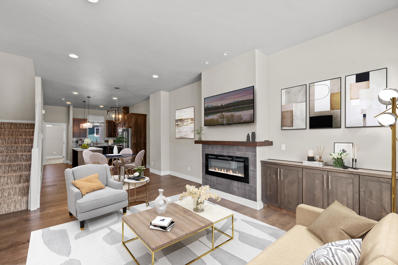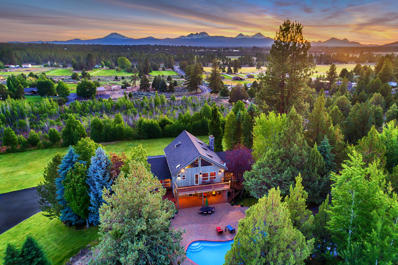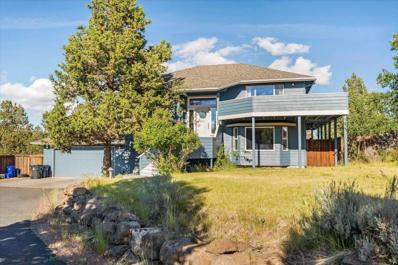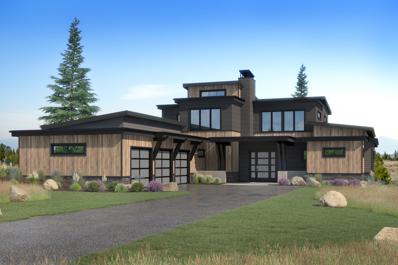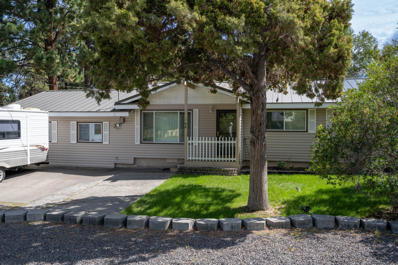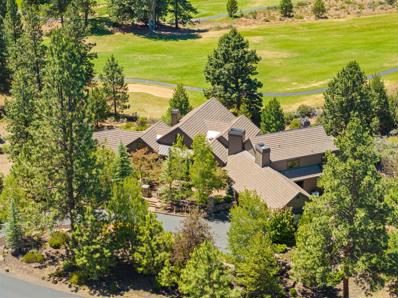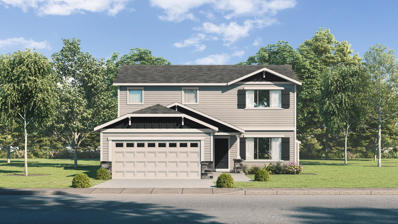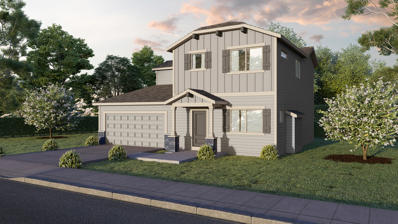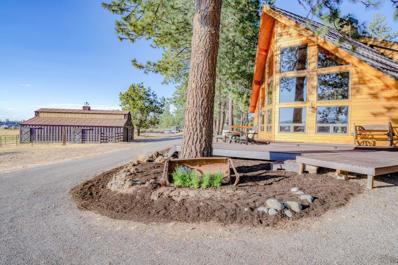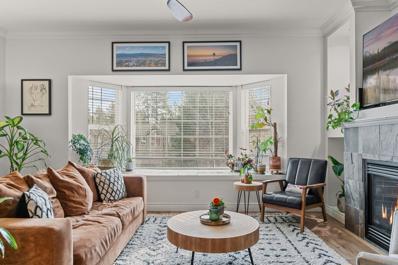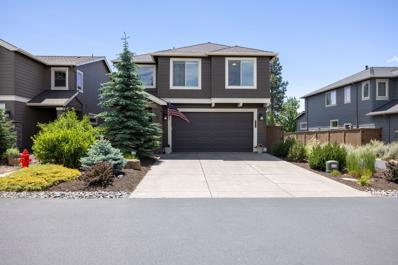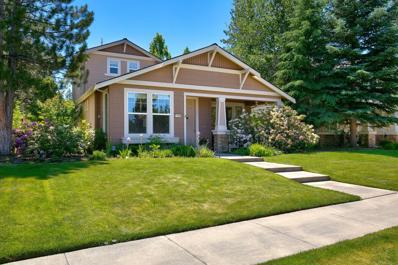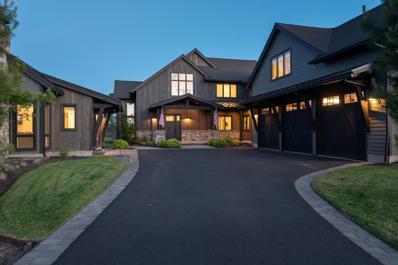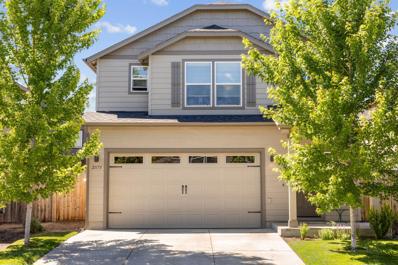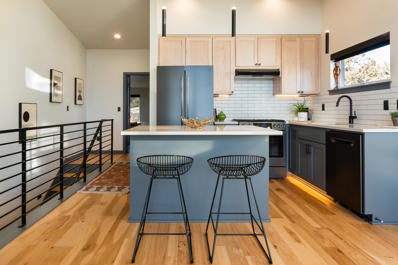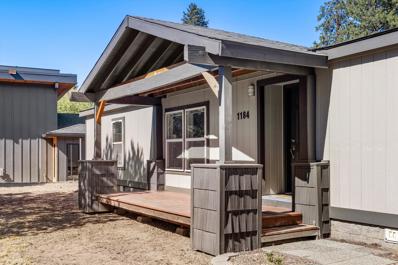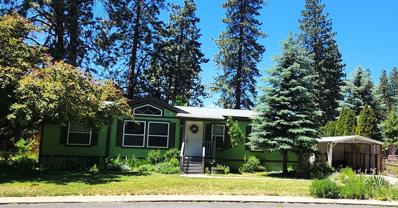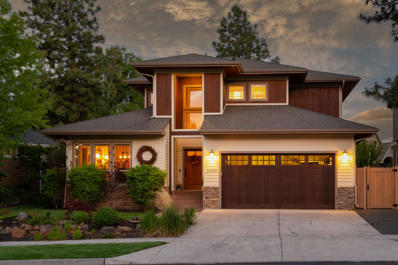Bend OR Homes for Rent
- Type:
- Single Family
- Sq.Ft.:
- 2,026
- Status:
- Active
- Beds:
- 4
- Lot size:
- 0.1 Acres
- Year built:
- 2014
- Baths:
- 3.00
- MLS#:
- 220186272
- Subdivision:
- Gleneden
ADDITIONAL INFORMATION
Discover a fabulous 2 story home that effortlessly blends comfort with ease. Upon entering, be greeted by high ceilings that create a bright and inviting ambiance. The large kitchen is a highlight, featuring ample cabinets, a pantry, and expansive counter space. Step outside through the slider to a low-maintenance private backyard with paver pathways and lovely landscaping. The first floor offers a versatile bedroom or den and a full bathroom. The great room provides a cozy setting for gatherings and creating cherished memories. Upstairs, the primary bedroom offers a luxurious retreat with a vast walk-in closet. Thoughtful design ensures privacy with well-separated additional bedrooms. The garage offers an 8 ft door, practical for taller vehicles. Nestled in a serene location, this home offers easy access to all necessities, simplifying daily commutes and errands. Whether heading to work, school or exploring the community, enjoy the convenience of this prime location. Welcome Home!
$1,425,000
19541 Blue Lake Loop Bend, OR 97702
- Type:
- Single Family
- Sq.Ft.:
- 2,948
- Status:
- Active
- Beds:
- 4
- Lot size:
- 0.2 Acres
- Year built:
- 2002
- Baths:
- 4.00
- MLS#:
- 220186152
- Subdivision:
- Broken Top
ADDITIONAL INFORMATION
A Haven of Luxury in Bend. Step into this captivating 4-bedroom, 3.5-bathroom, PLUS den, & 3-car garage. This 2,950 sq ft home is a serene escape offering exquisite comfort, luxury, and elegance. Nestled in a picturesque garden-like setting, this meticulously maintained residence offers a well-thought-out floor plan that features a chef's kitchen, formal dining room, and wet bar. The seamless flow opens into a warm and inviting living room with exceptionally high ceilings that provide ample natural light. The expansive deck overlooks an acre of open space, creating an oasis that is perfect for quiet mornings, fun gatherings, or simply enjoying the tranquility of nature. Primary ensuite on the main floor, with a spacious walk-in closet. The upstairs bedrooms provide ample room to rest and relax for family or guests. Located in close proximity to Century Drive, this home is in an idyllic location with easy access to Mt. Bachelor as well as the best restaurants and shops in Downtown.
$1,050,000
19694 Aspen Ridge Drive Bend, OR 97702
- Type:
- Single Family
- Sq.Ft.:
- 2,733
- Status:
- Active
- Beds:
- 4
- Lot size:
- 0.14 Acres
- Year built:
- 2015
- Baths:
- 3.00
- MLS#:
- 220186134
- Subdivision:
- Aspen Rim
ADDITIONAL INFORMATION
Luxurious Prairie style SMART home in one of Bend's favorite neighborhoods, Aspen Rim! Enjoy the Best of Bend Life with the community park + pool across the street and River Trail access nearby. Spacious + elegant, this south facing 4 bedroom home will impress! The kitchen boast an immense island with solid surface counters, dual dishwashers and built in wine fridge and overlooks the great room with high ceilings + generous transom windows. The primary suite has its own entry to the back patio space which is covered and wired with speakers. Downstairs also includes 2 more bedrooms; one which serves as an amazing light filled office overlooking the park, a full guest bathroom + large mudroom! Upstairs is a flexible space for guests with another full bathroom, large bedroom + roomy loft/living space. And EV fans rejoice, there's a charging station in the extended 2 car garage! HOA covers front yard landscaping so you can spend more time at the pool or sipping wine at the gazebo fireplac
$809,000
61691 Metolius Drive Bend, OR 97702
- Type:
- Townhouse
- Sq.Ft.:
- 1,846
- Status:
- Active
- Beds:
- 3
- Lot size:
- 0.07 Acres
- Year built:
- 1999
- Baths:
- 4.00
- MLS#:
- 220186052
- Subdivision:
- Broken Top
ADDITIONAL INFORMATION
Discover the comfort and luxury of this rare Broken Top Bridge Creek townhome, perfectly situated to overlook the serene 8th green & expansive fairway. Enjoy peaceful golf course views from two fully enclosed patios. Recently updated, sun-filled kitchen, complete w/ new appliances & flooring; flows into spacious dining room featuring a buffet bar, ideal for entertaining.The great room stands out as a centerpiece, displaying expanded custom cabinetry, soaring vaulted ceilings, gas fireplace, & an abundance of windows framing the magnificent views. The main-level primary suite offers private patio access w/ golf course vistas, walk-in closet, & large bath w/soaking tub, walk-in shower & separate vanities. Two full en-suite guest rooms provide fabulously private accommodations for guests. There is also lower-level storage space for keeping extra recreational toys! Don't miss this chance to live in a serene setting w/ easy access to the amenities of Broken Top & the natural beauty of Bend
$1,200,000
61554 Parrell Road Bend, OR 97702
- Type:
- Single Family
- Sq.Ft.:
- 1,622
- Status:
- Active
- Beds:
- 3
- Lot size:
- 1 Acres
- Year built:
- 1922
- Baths:
- 2.00
- MLS#:
- 220186027
- Subdivision:
- CLAB
ADDITIONAL INFORMATION
1 acre in SE Bend Oregon zoned RM multi-family ready for a developer to bring their vision. Up to 21.5 units are allowed.
$559,000
1077 SE 6th Street Bend, OR 97702
- Type:
- Single Family
- Sq.Ft.:
- 1,574
- Status:
- Active
- Beds:
- 3
- Lot size:
- 0.1 Acres
- Year built:
- 2014
- Baths:
- 2.00
- MLS#:
- 220186034
- Subdivision:
- Gleneden
ADDITIONAL INFORMATION
Single-level, low maintenance, and central location, what more could you ask for? You'll love this spacious home in the Gleneden subdivision, with an open kitchen with pantry area and large primary ensuite bedroom, featuring dual vanities and a large walk-in closet. The other two bedrooms are separated from the primary. Owner has installed new carpet as of June 2024. The low maintenance fully fenced back yard with paver patio and turf is sure to keep your maintenance woes at bay, allowing you to take in all that Bend has to offer. This home is located about a mile to the Old Mill or to Larkspur Community Center and offers easy access to 97. You would be across the street from the canal, enabling terrific access for miles of walks or bike rides. While the neighborhood has CC&Rs, there is no HOA. Don't delay, call your broker today!
$2,999,000
61445 Gosney Road Bend, OR 97702
- Type:
- Single Family
- Sq.Ft.:
- 4,777
- Status:
- Active
- Beds:
- 4
- Lot size:
- 9.92 Acres
- Year built:
- 2003
- Baths:
- 6.00
- MLS#:
- 220186012
- Subdivision:
- N/A
ADDITIONAL INFORMATION
Absolutely stunning SE Bend acreage with breathtaking Cascade Mountain views. This custom-built 4,777 sqft home is a masterpiece of design and craftsmanship, nestled on 9.92 acres with 3 acres of inground irrigation. Open floor plan with soaring vaulted ceilings, wood accents, massive gas fireplace, and built-ins. The chef's island kitchen is a culinary dream, with stainless steel appliances, granite countertops, breakfast bar, pantry, and formal and informal dining areas. The private primary suite is a serene retreat with a balcony, built-ins, and spacious master bath featuring a tile shower, jetted tub, & walk-in closet. With 4 en-suite bedrooms, a bonus room, a secluded study, and a formal living room, this home ensures comfort & privacy for all. Outdoor living includes a pool, hot tub, paver patio with pergola, gas fireplace, covered patio, & gorgeous landscaping, perfect for entertaining. Just minutes from town, with a 1448 sqft shop, 1102 sqft accessory dwelling, and greenhouse.
$645,000
61578 SW Blakely Road Bend, OR 97702
- Type:
- Townhouse
- Sq.Ft.:
- 1,778
- Status:
- Active
- Beds:
- 3
- Lot size:
- 0.06 Acres
- Year built:
- 2018
- Baths:
- 3.00
- MLS#:
- 220185938
- Subdivision:
- Riverwalk
ADDITIONAL INFORMATION
SELLER IS OFFERING $10,000 toward buyers closing cost/prepaids. Welcome home in the heart of Bend! Explore the canal trail just outside your doorstep, wander along the Deschutes River minutes away or jump in the car and take a short trip to Mt Bachelor. This modern 3 bed, 3 bath gem boasts 1778 square feet of meticulously designed living space. Built in 2018, this home features a 2-car garage, A/C, 3 patios and modern amenities including full tile showers, quartz countertops, 2 gas water heaters, and LVP flooring.This open kitchen features elegant stained wood cabinets, stainless steel appliances including a gas range, and quartz countertops complemented by a full tile backsplash. A spacious kitchen island serves as the centerpiece, perfect for culinary creations and entertaining. The interior is light and bright, showcasing contemporary finishes. Located just minutes from the Old Mill District, Downtown Bend, and the Deschutes River, this property epitomizes the ideal Bend lifestyl
$2,190,000
60470 Arnold Market Road Bend, OR 97702
- Type:
- Single Family
- Sq.Ft.:
- 4,556
- Status:
- Active
- Beds:
- 5
- Lot size:
- 18.72 Acres
- Year built:
- 1994
- Baths:
- 4.00
- MLS#:
- 220185842
- Subdivision:
- N/A
ADDITIONAL INFORMATION
Seller credit of $30,000 with acceptable offer! This estate offers a stunning home with Cascade Mountain views, a refinished pool, a shop with guest quarters & RV parking, a barn, and irrigation. Step into the lower level family room, bonus room & full bath. Upstairs, the great room features an impressive stone fireplace, vaulted ceiling, and floor-to-ceiling windows showcasing panoramic views. The kitchen with island seating and a sunlit dining area opens to the back deck. The main floor also includes two en suite bedrooms, two additional bedrooms, and laundry. The primary suite upstairs boasts remarkable views & a private deck overlooking the pool. The extensive shop with a guest house has a separate bay with RV hookups, addl. shop space or parking, kitchenette, 2 bedrooms, full bath & office/flex space. Horses and goats thrive in the barn and pastures. The pool, surrounded by extensive pavers, is the focal point of the backyard, ideal for lounging and entertaining
$899,999
20984 Via Sierra Bend, OR 97702
- Type:
- Single Family
- Sq.Ft.:
- 2,298
- Status:
- Active
- Beds:
- 4
- Lot size:
- 0.72 Acres
- Year built:
- 1993
- Baths:
- 3.00
- MLS#:
- 220185793
- Subdivision:
- Ladera
ADDITIONAL INFORMATION
Enjoy spacious living with large dining room and kitchen that is perfect for gathering and entertaining. Conveniently located to schools, shops, restaurants and highways. There are endless possibilities with the oversized backyard. The home sits on a cul-de-sac. This house is eligible for a short term rental permit through the city of Bend. See short term rental estimation in docs. Buyer to do own due diligence. Home energy score is attached as well.
$3,875,000
19143 Cartwright Court Bend, OR 97702
- Type:
- Single Family
- Sq.Ft.:
- 4,316
- Status:
- Active
- Beds:
- 5
- Lot size:
- 0.52 Acres
- Year built:
- 2024
- Baths:
- 5.00
- MLS#:
- 220185784
- Subdivision:
- Tetherow
ADDITIONAL INFORMATION
Brand new construction in Tartan Druim is finally available with awesome Tetherow Golf Course views above the 5th fairway. Situated on over a half of an acre toward the end of the cul de sac, this 4,316 sf home features an open great room floor plan with vaulted ceilings and tongue & groove accents, two spacious en-suites on the main with an office, and two en-suites with a bonus room upstairs. The chef's kitchen features a full-sized wine fridge, refrigerator and freezer wall, oversized gas range and large island with walnut cabinets. The kitchen extends into the pantry to create more of a bulter pantry feel. The primary bedroom suite includes an enormous closet with island. Amenities include solid surfaces, designer tile, wrap around deck, A/C and 3 car garage. The neighborhood park, Tartan Place, features 3 acres of grass, bocce ball courts, firepit, & more. The resort community of Tetherow features 2 swimming pools, fitness classes, restaurants, golf & more.
$649,999
104 SE Cessna Drive Bend, OR 97702
- Type:
- Single Family
- Sq.Ft.:
- 1,032
- Status:
- Active
- Beds:
- 3
- Lot size:
- 0.25 Acres
- Year built:
- 1966
- Baths:
- 1.00
- MLS#:
- 220185772
- Subdivision:
- N/A
ADDITIONAL INFORMATION
This 3 Bed, 1 Bath, ranch style home sits on a .25 acre lot and boasts a beautiful yard space, a covered deck and an oversized shop perfect for recreational projects and storage! Through the front door you will be in the main living space, finished with simulated, hardwood flooring. The main living space features a gas fireplace and a large framed window to allow for ample natural light.Next to the dining area, a large sliding glass door allows access to the backyard and covered deck space. The kitchen offers tons of storage space, a stainless steel dishwasher and stove, and access to the large media room.Down the hall you will find the bedrooms, and bathroom. The Bathroom boasts an updated, stall shower complete with stainless fixtures.There is a converted garage, living space with a built in workbench. This space could easily be converted to a private studio with a private entrance and off street parking.The shop has a 15ft garage door and space for storage!
$2,199,000
60355 Sunset View Drive Bend, OR 97702
- Type:
- Single Family
- Sq.Ft.:
- 5,727
- Status:
- Active
- Beds:
- 4
- Lot size:
- 1.27 Acres
- Year built:
- 2008
- Baths:
- 5.00
- MLS#:
- 220185706
- Subdivision:
- Sunset View Estates
ADDITIONAL INFORMATION
Luxurious home in the gated neighborhood of Sunset View Estates. Backing the 6th fairway of Lost Tracks Golf course. Fabulous setting on a 1.27-acre lot w/Mt. Bachelor & Broken Top views. Built by Artisan Homes and featured on the 2009 Tour of Homes. Gorgeous Timber truss, great room floor plan, spectacular floor to ceiling stone fireplace & walnut log mantle. Knotty alder woodwork, beams, purlins, doors& trim throughout. Elegant ''cooks favorite'' kitchen offers professional grade appliances, knotty alder cabinets, granite counters, both a 15' and 12' island w/storage on both sides. Travertine tile flooring, walk-in pantry. Large main level primary suite, floor to ceiling tile shower w/river rock accents, jacuzzi tub, 2 walk in closets, dual vanity. Huge family room/loft area, Mt. Views, 3 balconies and big storage room/closet. 2 junior suites with full baths. Downstairs bedroom suite, full bath & separate entrance. Fantastic landscaping w/covered paver stone back patio & courtyard
- Type:
- Single Family
- Sq.Ft.:
- 2,095
- Status:
- Active
- Beds:
- 4
- Lot size:
- 0.09 Acres
- Year built:
- 2024
- Baths:
- 3.00
- MLS#:
- 220185834
- Subdivision:
- Acapella
ADDITIONAL INFORMATION
$10,000 builder incentive that can be applied towards options, upgrades, closing costs, or a rate buydown for homes that close by the end of the year. Discover this beautiful 4-bedroom, 3-bathroom home featuring an open floor plan perfect for modern living. The home boasts high-end finishes such as quartz countertops, 9-foot ceilings, and full-height kitchen backsplash. Enjoy the comfort of a tankless water heater and central air conditioning. The covered patio and low-maintenance backyard provide ideal spaces for relaxation and entertaining. Located near great eateries, Larkspur Park, and the future library at Steven's Ranch, this home offers both convenience and a vibrant community lifestyle. Make this stunning house your new home today!
- Type:
- Single Family
- Sq.Ft.:
- 1,761
- Status:
- Active
- Beds:
- 4
- Lot size:
- 0.1 Acres
- Year built:
- 2024
- Baths:
- 3.00
- MLS#:
- 220185833
- Subdivision:
- Acapella
ADDITIONAL INFORMATION
$10,000 builder incentive that can be applied towards options, upgrades, closing costs, or a rate buydown for homes that close by the end of the year. Welcome to this exquisite 4-bedroom, 3-bathroom home with an open floor plan and high-end finishes like quartz countertops, 9-foot ceilings, and full-height kitchen backsplash. Enjoy the comfort of a tankless water heater and central air conditioning. The covered patio and low-maintenance backyard are perfect for relaxation. Located near great eateries, Larkspur Park, and the future library at Steven's Ranch, this home offers convenience and a vibrant community lifestyle. Make it yours today!
$2,224,000
60647 Antler Road Bend, OR 97702
- Type:
- Single Family
- Sq.Ft.:
- 2,915
- Status:
- Active
- Beds:
- 2
- Lot size:
- 20.75 Acres
- Year built:
- 2000
- Baths:
- 2.00
- MLS#:
- 220185741
- Subdivision:
- N/A
ADDITIONAL INFORMATION
Showstopping views that will take your breath away. This incredible property is being offered for sale for the first time. Presenting sweeping, unobstructed views of the majestic Cascade Mountains in a prime, SW location just outside Bend city limits. Custom built by Dave York to last a lifetime; it won the COBA 2000 Tour of Homes award. Top-of-the-line appliances, a true chef's kitchen, and impressive floor to ceiling fireplace are just a few of the special highlights. The detached, 1/1 studio is ideal for guests and the perfect spot to host pool & poker night. 20 acres zoned RR10 presents redevelopment possibilities, the rare opportunity to subdivide, or keep it all for yourself. Ground mounted solar and private well. Shop is 24 x 48, barn is 36 x 48 with 6 stalls, garage is 24 x 24. Privacy and seclusion less than 10 minutes from downtown Bend.
- Type:
- Condo
- Sq.Ft.:
- 1,496
- Status:
- Active
- Beds:
- 2
- Year built:
- 2000
- Baths:
- 3.00
- MLS#:
- 220186937
- Subdivision:
- WhisperingPinesCondo
ADDITIONAL INFORMATION
Location, Location, Location! This beautifully updated home is nestled in a quiet neighborhood yet offers access to everything you could want in Bend. Ideally located next to several restaurants, breweries, coffee shops, and bars, and less than a mile from the Deschutes River Whitewater Park and Overturf off-leash dog park. This move-in-ready condo features 9 ft. ceilings, multiple skylights on the second floor, and a large bay window in the living room for an abundance of natural light. with an attached two car garage. Perfect lock and go unit. Interior upgrades include newer carpet and waterproof laminate wood flooring, newer interior paint throughout, new vanities in the second and half bathrooms, new ceiling fans in the bedrooms and living room, new dishwasher, washing machine and dryer, and 2 thermostat-controlled fireplaces. Roof was replaced in 2022, and exterior painted in 2023. The HOA covers water utilities, landscaping, and exterior home repairs.
$799,000
61088 Manhae Loop Bend, OR 97702
- Type:
- Single Family
- Sq.Ft.:
- 2,328
- Status:
- Active
- Beds:
- 3
- Lot size:
- 0.11 Acres
- Year built:
- 2015
- Baths:
- 3.00
- MLS#:
- 220185642
- Subdivision:
- The Bridges
ADDITIONAL INFORMATION
Motivated Seller -Welcome to resort style living in the BRIDGES! Introducing the ''Berkley'' floor plan which has been meticulously maintained by its sole owners. This home is perfectly situated on a corner lot, backing up to open space, and located on one of the quietest streets in the neighborhood. Upon entering you're welcomed by a light and bright entry way that leads to an open great room centered around a cozy fireplace. The well manicured backyard can be admired through expansive windows that span the downstairs. Kitchen boasts quartz counters, SS appliances, large panty and opens to a welcoming eating area. Just off the eating area, an office provides a bright workspace. Upstairs features 3 beds + HUGE bonus room. Primary bedroom offers spacious bathroom with double vanity! 2 out of 3 bedrooms have walk in closets! Laundry room is conveniently located upstairs. Community features high end amenities
$939,000
19599 Lost Lake Drive Bend, OR 97702
- Type:
- Single Family
- Sq.Ft.:
- 1,816
- Status:
- Active
- Beds:
- 2
- Lot size:
- 0.13 Acres
- Year built:
- 2000
- Baths:
- 3.00
- MLS#:
- 220185633
- Subdivision:
- Parks At Broken Top
ADDITIONAL INFORMATION
Classic Lee Iverson-designed modern craftsman cottage, fronting one of the 6 acre community parks in The Parks neighborhood of SW Bend. The home features a great room concept with vaulted ceilings & an open floor plan. The 8' window header heights & a unique active-passive method of aligning adjacent properties, yields an unusual combination of privacy & an abundance of natural light. The primary is on the main level, with a second bedroom & den/loft/third bedroom on the second level. Well maintained, with wood flooring, slate, newer kitchen appliances, home systems & roof. Updated primary bathroom & closet. Shaded front porch, & beautifully landscaped side yard with private, protected patio encourage outdoor living. Alley accessed 2-car garage with great storage. Close to the community swimming pool, several parks with gazebos, picnic tables & a half sports court. The Parks is centrally located to schools, golf, walking & biking trails, downtown, the river & the road to Mt Bachelor!
$3,495,000
19215 Cartwright Court Bend, OR 97702
- Type:
- Single Family
- Sq.Ft.:
- 4,706
- Status:
- Active
- Beds:
- 5
- Lot size:
- 0.55 Acres
- Year built:
- 2017
- Baths:
- 6.00
- MLS#:
- 220185630
- Subdivision:
- Tetherow
ADDITIONAL INFORMATION
Perched atop the ridge at the 4th tee, this meticulously maintained home features expansive Tetherow Golf Course views. The main home includes a sun-lit vaulted great-room, luxurious primary suite with a huge closet and study on the main, 2 additional en-suites with bonus upstairs, and a second bonus with a full bath that could double as a 4th bedroom. The detached casita with full bath is fantastic for guests. Additionally, there is an oversized garage w/epoxy floors and three 10' doors! The gourmet kitchen includes Wolf appliances, built in fridge, custom hood, beverage fridge, prep sink, pot filler and more. Inclusive Elan smart system controls climate, window coverings, lighting, and surround sound throughout. Outside there is a covered, water-proofed lower patio for year round entertaining, firepit, and large upper deck with explosive southerly views. This is a fantastic home in an exclusive neighborhood featuring a 3-acre park, bocce courts, and more.
- Type:
- Single Family
- Sq.Ft.:
- 1,818
- Status:
- Active
- Beds:
- 3
- Lot size:
- 0.07 Acres
- Year built:
- 2018
- Baths:
- 3.00
- MLS#:
- 220185593
- Subdivision:
- Pettigrew Place
ADDITIONAL INFORMATION
Open living downstairs in this comfortable two story home includes a gas fireplace and breakfast bar. Kitchen is complete with pantry space and built in desk. Upstairs the extensive master suite includes a dual vanity bathroom and walk-in closet. Two additional bedrooms with jack and jill bath are located upstairs. This home will continue to make a great rental or be a fit for someone's personal home. Tenant occupied, do not disturb.
- Type:
- Single Family
- Sq.Ft.:
- 1,041
- Status:
- Active
- Beds:
- 2
- Lot size:
- 0.06 Acres
- Year built:
- 2024
- Baths:
- 2.00
- MLS#:
- 220185537
- Subdivision:
- Hiatus
ADDITIONAL INFORMATION
Discover modern living in this stunning 2-bedroom, 2-bathroom home located in the heart of Bend. This 1041 SF home is just blocks away from the vibrant Old Mill District, parks, concerts at the amphitheater, and scenic trails along the Deschutes River. Hiatus Roosevelt homes are renowned for their high performance measures, smart technology, and quality materials.Step inside to find high ceilings, expansive windows, and a panoramic 3-paneled accordion patio door that floods the home with natural light and seamlessly connects indoor and outdoor living spaces. High-end finishes include custom cabinets, quartz countertops, engineered hardwood flooring, and beautifully tiled bathrooms, creating an urban yet cozy atmosphere. Built to the Department of Energy's Zero Energy Ready standards, this home is more energy-efficient than current building codes. Enjoy the benefits of upgraded insulation, a high-efficiency heat pump water heater, mini-split heating and cooling systems.
- Type:
- Mobile Home
- Sq.Ft.:
- 1,512
- Status:
- Active
- Beds:
- 3
- Lot size:
- 0.25 Acres
- Year built:
- 1996
- Baths:
- 2.00
- MLS#:
- 220185524
- Subdivision:
- N/A
ADDITIONAL INFORMATION
This home is ideal for those seeking a low-maintenance lifestyle in a fantastic location. This is a manufactured home, built in 1996, offering a straightforward and uncomplicated living experience. Perfectly positioned on a generous quarter-acre lot, this property is in a prime location very near the vibrant Old Mill District. Offering convenience and ample space for your lifestyle needs with a detached two car garage. Whether you're a first-time homebuyer, looking to downsize, or searching for an investment property, this manufactured home offers incredible potential. Don't miss out on this opportunity to own a piece of Bend's thriving community! DO NOT WALK ON PROPERTY, BY APPOINTMENT ONLY.
- Type:
- Mobile Home
- Sq.Ft.:
- 1,294
- Status:
- Active
- Beds:
- 3
- Year built:
- 1995
- Baths:
- 2.00
- MLS#:
- 220185480
- Subdivision:
- Romaine Village
ADDITIONAL INFORMATION
Cute home in a family park in SW Bend. Located in the back of the park, away from traffic, with an open space next door. Efficient floor plan. New roof in 2017. Great room with vaulted ceiling. Good separation of bedrooms. Spacious, bright kitchen with skylight. New refrigerator in Fall 2023. Area past end of kitchen counter is perfect for a breakfast nook or desk/office space. Laundry area has door directly to primary bathroom. End of kitchen has exterior door to access back yard and is close to carport. Nice sized back yard feels private, is fenced, and has storage shed, small greenhouse, and dog kennel that can also be used for an additional covered storage area. Space rent is $1,106.24 ($63.92 sewer charge included) and includes water, sewer, trash, indoor pool, and clubhouse. Close to medical and shopping. Sold AS-IS. No sublease. Come check out this terrific home!
$875,000
20481 Mazama Place Bend, OR 97702
- Type:
- Single Family
- Sq.Ft.:
- 2,465
- Status:
- Active
- Beds:
- 3
- Lot size:
- 0.15 Acres
- Year built:
- 2006
- Baths:
- 3.00
- MLS#:
- 220185413
- Subdivision:
- Blue Ridge
ADDITIONAL INFORMATION
Summertime and the living is easy! Beautifully designed, impeccably maintained home on .15-acres in sought after SE Bend. With a flexible 2,465 sq. ft. floorplan featuring 3 bedrooms and 2.5 baths, main floor living, eat-in kitchen, formal dining room, den, and office or 4th bedroom, this home will exceed your expectations. Open flow of the kitchen, living, and outdoor areas is fabulous for entertaining. Abundant natural light showcases the stunning prairie inspired architectural style and creates a warm and welcoming place for family and friends to gather. Enjoy warm summer breezes from the fully fenced, private backyard oasis featuring mature landscaping, a tranquil water feature, paver patio with gazebo, BBQ area, and large storage shed. The oversized 2-car garage is ideal for your outdoor gear. With easy access to the 37-acre Alpenglow Park, trails, shopping, dining, medical, and Hwy 97, this home offers serenity and room to spread out while being close to it all. Welcome home!
 |
| The content relating to real estate for sale on this website comes in part from the MLS of Central Oregon. Real estate listings held by Brokerages other than Xome Inc. are marked with the Reciprocity/IDX logo, and detailed information about these properties includes the name of the listing Brokerage. © MLS of Central Oregon (MLSCO). |
Bend Real Estate
The median home value in Bend, OR is $429,100. This is higher than the county median home value of $406,100. The national median home value is $219,700. The average price of homes sold in Bend, OR is $429,100. Approximately 52.71% of Bend homes are owned, compared to 37.9% rented, while 9.39% are vacant. Bend real estate listings include condos, townhomes, and single family homes for sale. Commercial properties are also available. If you see a property you’re interested in, contact a Bend real estate agent to arrange a tour today!
Bend, Oregon 97702 has a population of 87,167. Bend 97702 is more family-centric than the surrounding county with 31.11% of the households containing married families with children. The county average for households married with children is 27.96%.
The median household income in Bend, Oregon 97702 is $60,563. The median household income for the surrounding county is $59,152 compared to the national median of $57,652. The median age of people living in Bend 97702 is 38.2 years.
Bend Weather
The average high temperature in July is 81.5 degrees, with an average low temperature in January of 24.2 degrees. The average rainfall is approximately 12.3 inches per year, with 22.5 inches of snow per year.
