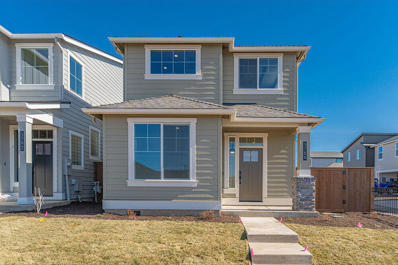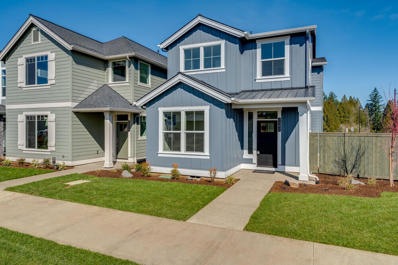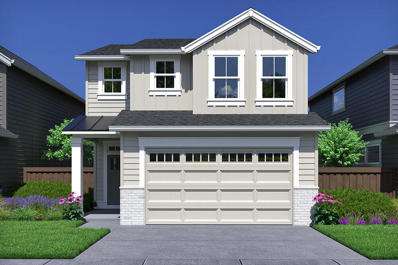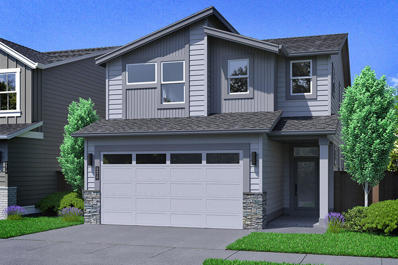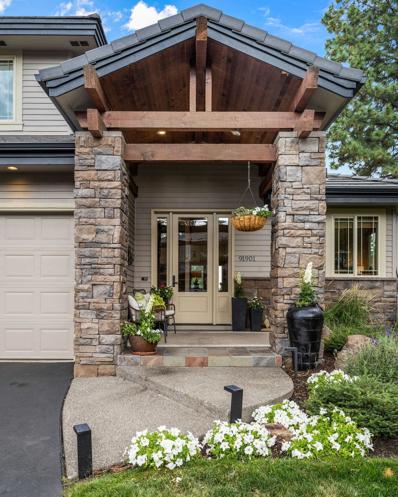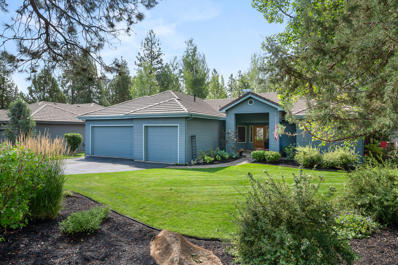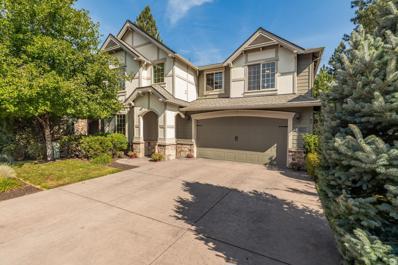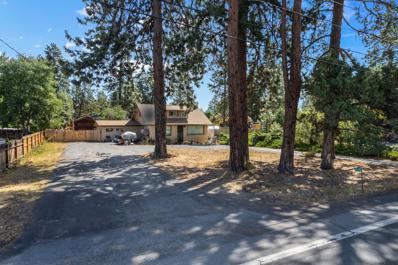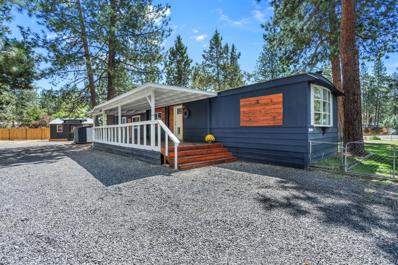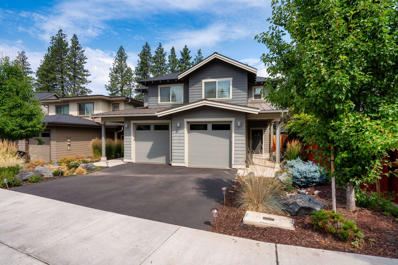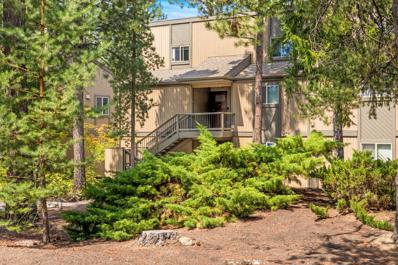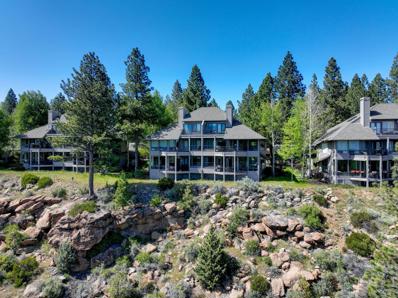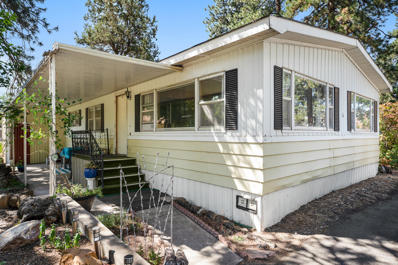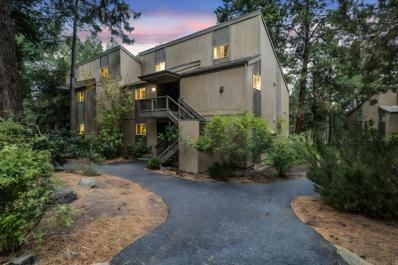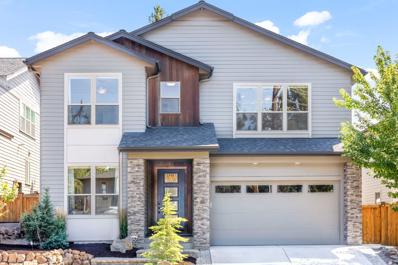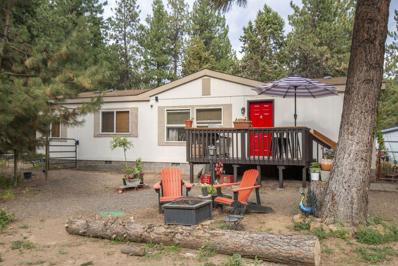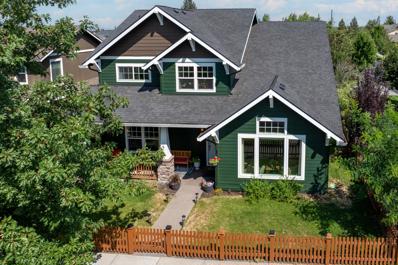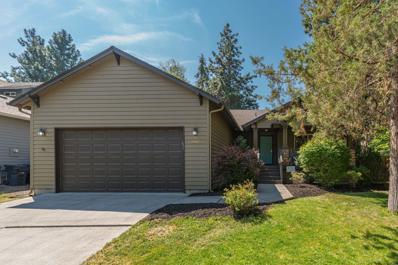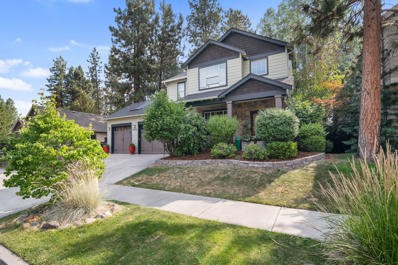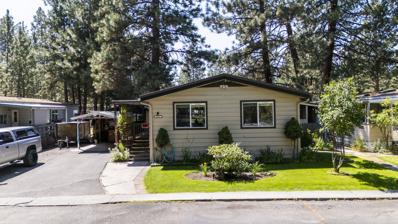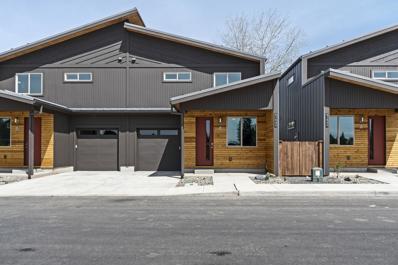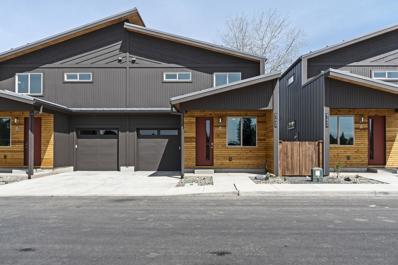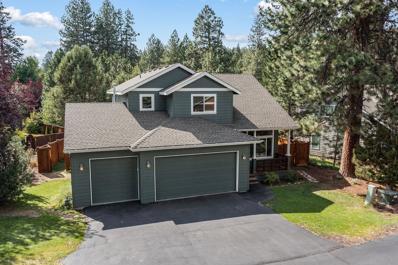Bend OR Homes for Rent
$639,900
60856 SE Epic Place Bend, OR 97702
- Type:
- Single Family
- Sq.Ft.:
- 1,939
- Status:
- Active
- Beds:
- 3
- Lot size:
- 0.07 Acres
- Year built:
- 2024
- Baths:
- 3.00
- MLS#:
- 220190004
- Subdivision:
- Easton
ADDITIONAL INFORMATION
**$5,000 incentive towards closing costs and/or buy down when buyer uses our preferred lender, Hixon Mortgage.** Discover the perfect home at Easton in southeast Bend, Oregon, where comfort meets convenience. This inviting Paisley plan, situated on lot 94, boasts 1,939 sq. ft. of living space featuring 3 bedrooms, 2.5 baths, and a versatile den on the main floor--ideal for a bedroom or an office. Anticipated completion in May 2025 ensures a fresh start in a vibrant community. Easton isn't just a neighborhood; it's a lifestyle. Immerse yourself in a master-planned community thoughtfully designed to cater to your every need. From residences to retail, swimming pools, and sprawling green spaces, Easton offers a harmonious blend of amenities. Images displayed represent a similar model, and variations may exist in floor plans and finishes.
$644,900
60868 SE Epic Place Bend, OR 97702
- Type:
- Single Family
- Sq.Ft.:
- 1,939
- Status:
- Active
- Beds:
- 3
- Lot size:
- 0.07 Acres
- Year built:
- 2024
- Baths:
- 3.00
- MLS#:
- 220188829
- Subdivision:
- Easton
ADDITIONAL INFORMATION
**$5,000 incentive towards closing costs and/or buy down when buyer uses our preferred lender, Hixon Mortgage.** Discover the perfect home at Easton in southeast Bend, Oregon, where comfort meets convenience. This inviting Paisley plan, situated on lot 96, boasts 1,939 sq. ft. of living space featuring 3 bedrooms, 2.5 baths, and a versatile den on the main floor--ideal for a bedroom or an office. Anticipated completion in May 2025 ensures a fresh start in a vibrant community. Easton isn't just a neighborhood; it's a lifestyle. Immerse yourself in a master-planned community thoughtfully designed to cater to your every need. From residences to retail, swimming pools, and sprawling green spaces, Easton offers a harmonious blend of amenities. Images displayed represent a similar model, and variations may exist in floor plans and finishes.
$659,900
60859 SE Epic Place Bend, OR 97702
- Type:
- Single Family
- Sq.Ft.:
- 1,927
- Status:
- Active
- Beds:
- 3
- Lot size:
- 0.09 Acres
- Year built:
- 2024
- Baths:
- 3.00
- MLS#:
- 220188828
- Subdivision:
- Easton
ADDITIONAL INFORMATION
*Enjoy a $5,000 incentive towards closing costs and/or a rate buydown when you use the builder's preferred lender.* Discover the Sydney floor plan on Lot 93, a spacious 1,927 sq. ft. two-level home featuring quartz countertops, wood composition flooring, a tankless water heater, air conditioning, fencing, an HOA-maintained front yard, tile backsplashes in the kitchen and bathrooms, a gas fireplace, and spacious walk-in pantry. Conveniently located in southeast Bend, Oregon, Easton provides residents with an abundance of community amenities. This master-planned community offers a perfect blend of residences, retail options, swimming pools, green spaces, and more. The highly walkable neighborhoods and open spaces allow residents to fully enjoy Bend's clear, sunny days and high desert climate. Note that photos are of a similar model, colors and finishes may vary.
$672,275
60867 SE Epic Place Bend, OR 97702
- Type:
- Single Family
- Sq.Ft.:
- 1,927
- Status:
- Active
- Beds:
- 3
- Lot size:
- 0.09 Acres
- Year built:
- 2024
- Baths:
- 3.00
- MLS#:
- 220188827
- Subdivision:
- Easton
ADDITIONAL INFORMATION
*Enjoy a $5,000 incentive towards closing costs and/or a rate buydown when you use the builder's preferred lender.* Discover the Sydney floor plan on Lot 91, a spacious 1,927 sq. ft. two-level home featuring quartz countertops, wood composition flooring, a tankless water heater, air conditioning, fencing, an HOA-maintained front yard, tile backsplashes in the kitchen and bathrooms, a gas fireplace, a pantry, and upgrades to include pendent lights over the island, wood shelving throughout, cabinets in the laundry room, and backyard sod w/ irrigation. Conveniently located in southeast Bend, Oregon, Easton provides residents with an abundance of community amenities. This master-planned community offers a perfect blend of residences, retail options, swimming pools, green spaces, and more. The highly walkable neighborhoods and open spaces allow residents to fully enjoy Bend's clear, sunny days and high desert climate. Note that photos are of a similar model, colors and finishes may vary.
$1,175,000
61901 Broken Top Drive Bend, OR 97702
- Type:
- Townhouse
- Sq.Ft.:
- 2,199
- Status:
- Active
- Beds:
- 3
- Lot size:
- 0.11 Acres
- Year built:
- 2002
- Baths:
- 4.00
- MLS#:
- 220188812
- Subdivision:
- Broken Top
ADDITIONAL INFORMATION
Beautifully updated Broken Top townhome offers breathtaking views of the 18th fairway from nearly every room. A charming covered front porch welcomes you to elegantly comfortable interiors. The sunlit kitchen featuring a waterfall-edge granite island/brkfst bar and updated SS appliances, connects seamlessly to dining & living areas, with natural light flooding thru the windows, creating a bright & inviting atmosphere. With direct access to the patio, the great-room, accentuated by linear fireplace & designer lighting, offers uninterrupted views of the fairway; just open the doors to extend your living space outdoors w/custom pergola allowing you to enjoy the surroundings any time of day. The main level primary suite offers picturesque views & direct access to the private patio, allowing you to relish the outdoor setting and a spa-like bath w/ soaking tub, dual vanities, & custom lighting enhancing the ambiance. Upper-level features two full-en-suite guest rooms for family and guests.
$975,000
19584 Blue Lake Loop Bend, OR 97702
- Type:
- Single Family
- Sq.Ft.:
- 2,008
- Status:
- Active
- Beds:
- 3
- Lot size:
- 0.23 Acres
- Year built:
- 1996
- Baths:
- 3.00
- MLS#:
- 220188790
- Subdivision:
- Broken Top
ADDITIONAL INFORMATION
Charming single level home nestled among the pines in the Woods of Broken Top on Bend's westside. This gorgeous home offers a peaceful setting backing to a green belt for ultimate privacy. Open great room floor plan showcases vaulted ceilings, a gas fireplace, and Brazilian walnut hardwood floors plus much more. Recently updates include a spacious kitchen with quartz countertops, ample cabinetry, a breakfast bar, and a sunny breakfast nook. Secluded oversized primary suite offers plenty of space and features a two walk-in closets, a jetted tub, tiled shower, double vanity, and radiant heated floors. Generous secondary bedrooms share a Jack-and-Jill bathroom on the other side of the home. An extensive rear deck is perfect for entertaining, capturing beautiful park views and the 3-car garage provides ample space for all of the toys. Conveniently located close to schools, golf, trails, and Mt. Bachelor, this home blends comfort and convenience in a desirable westside location.
$869,000
20106 Stonegate Drive Bend, OR 97702
- Type:
- Single Family
- Sq.Ft.:
- 2,633
- Status:
- Active
- Beds:
- 4
- Lot size:
- 0.12 Acres
- Year built:
- 2007
- Baths:
- 3.00
- MLS#:
- 220188731
- Subdivision:
- Stonegate
ADDITIONAL INFORMATION
Welcome to your dream home in the highly sought-after Stonegate neighborhood! This stunning residence boasts a perfect blend of modern comfort and rich design, featuring a well-thought-out floorplan with 2,633 sq. ft. of living space. The interior has been updated with fresh paint and features built-in cabinetry and a cozy gas fireplace with stone surround, perfect for relaxing evenings. Enjoy cooking in the gourmet kitchen equipped with stainless steel appliances, knotty alder cabinets, and stylish granite countertops. Outside offers a new roof, fenced backyard, concrete patio and covered area, ideal for entertaining or enjoying peaceful outdoor moments. This home is the perfect balance of style and functionality. Community amenities include pool, playground, and paths.
$1,030,000
19602 Painted Ridge Loop Bend, OR 97702
- Type:
- Townhouse
- Sq.Ft.:
- 2,110
- Status:
- Active
- Beds:
- 3
- Lot size:
- 0.1 Acres
- Year built:
- 1996
- Baths:
- 4.00
- MLS#:
- 220188695
- Subdivision:
- Broken Top
ADDITIONAL INFORMATION
This townhome in Broken Top is surrounded by beautiful landscaping and serene ponds, providing a perfect balance of peace and convenience. The home has an open and spacious floor plan with 3 bedrooms, 3.5 baths, a den, & loft area, offering a luxurious living space in an excellent westside location. The great room features a stunning stone fireplace, hardwood floors, & floor-to-ceiling windows that fill the room with natural light & access to a private deck complemented by an electric awning, making it perfect for outdoor entertaining. The gourmet kitchen has granite slab counters, stainless steel appliances, a 5-burner gas cooktop, & pantry. The upstairs primary suite includes built-in cabinets, a private deck with storage, & a luxurious bathroom. The home has been impeccably maintained with many upgrades & improvements, including a new furnace, paint, garage cabinets, epoxy floors, & more. The HOA covers exterior maintenance, landscaping, road maintenance, snow removal, & more.
$574,999
61170 Parrell Road Bend, OR 97702
- Type:
- Single Family
- Sq.Ft.:
- 1,608
- Status:
- Active
- Beds:
- 3
- Lot size:
- 0.51 Acres
- Year built:
- 1920
- Baths:
- 2.00
- MLS#:
- 220188666
- Subdivision:
- High Country
ADDITIONAL INFORMATION
This property features a 1,600 sq ft occupied home, currently included in the sale. Please note, viewing the home is contingent upon an acceptable offer. The seller is offering this as a future development lot with exciting potential. The City of Bend has discussed with the seller's representative the possibility of dividing this lot into two parcels, ideal for multi-family new construction. A sewer project is underway on Silver Sage, with expected access to this lot by October 2024. Detailed information from the City of Bend meetings, as well as the survey conducted by CA Rowles Engineering, are available in the attachments. For further details, have your Realtor access these documents.Please respect the owner's privacy--viewings by appointment only.
$474,900
19657 Hiller Drive Bend, OR 97702
- Type:
- Mobile Home
- Sq.Ft.:
- 938
- Status:
- Active
- Beds:
- 2
- Lot size:
- 0.49 Acres
- Year built:
- 1978
- Baths:
- 1.00
- MLS#:
- 220188651
- Subdivision:
- Romaine Village
ADDITIONAL INFORMATION
This beautifully updated home in SW Bend, combines charm with modern convenience in an unbeatable location. Perfect for first-time homebuyers or those who want a cozy mountain retreat, this well-maintained property offers ample space for recreational toys and gardening projects. With easy access to shopping, schools, hiking trails, and Mt. Bachelor, you'll enjoy everything Bend and Central Oregon offer.Inside, the home boasts luxury Vinyl Plank flooring, a stunning stone shower with dual heads, stainless steel appliances, a stylish tile backsplash, concrete countertops, and fresh paint throughout. Additional highlights include a 200 sq. ft. she-shed with power, a well-maintained Marquis hot tub, a generator plug, and an extra electrical outlet by the hot tub, ready for a sauna installation. 700 sq ft garden area with an inground drip system. This home truly has it all, making it the ideal Bend retreat for any buyer. CC&Rs allow for stick built homes in Romaine Village.
- Type:
- Duplex
- Sq.Ft.:
- 3,513
- Status:
- Active
- Beds:
- n/a
- Lot size:
- 0.17 Acres
- Year built:
- 2020
- Baths:
- MLS#:
- 220188635
- Subdivision:
- Waterbrook At The Old Mill
ADDITIONAL INFORMATION
These two townhomes built in 2020 are ideally located near the Old Mill and Bend's coveted west side attractions. Experience a setting of majestic pine trees, biking/walking paths and a tranquil canal just steps from your door. The attractive layout for each unit includes three spacious bedrooms, all w/ensuite bathrooms, an open loft, a powder bath, gas fireplace, outside enclosed storage and an attached one car garage. On the main level you'll find one of three bedroom suites with access to a patio and fenced yard area overlooking the canal. Both units mirror each other but have unique custom appointments. Quality features include high efficiency ductless heating and air conditioning, solid surface countertops, upgraded stainless steel appliances, built-in cabinetry, laminate flooring, and private fenced yards with low maintenance xeriscape landscaping. Xtra bonus is the almost perfect energy score of 9. An ideal duplex for an investor or buyer seeking multi-generational living.
- Type:
- Condo
- Sq.Ft.:
- 840
- Status:
- Active
- Beds:
- 2
- Year built:
- 1974
- Baths:
- 1.00
- MLS#:
- 220188548
- Subdivision:
- Mt Bachelor Village
ADDITIONAL INFORMATION
Welcome to your perfect getaway at Mount Bachelor Village! This charming 2-bedroom, 1-bath condo is an active short-term rental with a transferrable STR license, offering a fantastic income-producing opportunity. The first bedroom is conveniently located downstairs, while the second bedroom provides privacy and stunning views from upstairs. Nestled in the heart of Mount Bachelor Village, you'll be just minutes from Mt. Bachelor, The Old Mill District, and Downtown Bend. Enjoy the wealth of amenities available, including the serene Mount Bachelor Village Resort Nature Trail, refreshing resort pools, a fun-filled playground, and world-class golf at Widgi Creek. Whether you're seeking adventure or relaxation, this condo provides the perfect home base for your Central Oregon adventures. Don't miss out on this exceptional investment and vacation destination!
- Type:
- Time Share
- Sq.Ft.:
- 1,194
- Status:
- Active
- Beds:
- 2
- Year built:
- 1990
- Baths:
- 2.00
- MLS#:
- 220188536
- Subdivision:
- Mt Bachelor Village
ADDITIONAL INFORMATION
Sights & Sounds of the River White Water in SW Bend! Beautiful 1/5 - 10 week deeded ownership Mt. Bachelor Village condo - turn key furnished for your vacation & income producing pleasure! Nicely appointed lower end unit 2Bd/2Ba condo easily sectioned off to use as a 1Bd/1Ba main unit featuring: Great Room w/Gas Fireplace & window wall for river viewing, big dining area, kitchen w/tiled B-Bar, tiled floor, SS appliances, direct access from the bedroom & Great Room to back viewing/covered deck & hot tub! 2nd unit is a studio arrangement w/separate entrance, private bath, and kitchenette w/microwave & refrigerator! Detached carport with owner lockable storage at the back too! Mt. Bachelor Village Amenities Include: pool, hot tubs, Fireside lodge, game room, access to the River Trail, and all close into the Old Mill and Mt. Bachelor Ski Resort!
- Type:
- Other
- Sq.Ft.:
- 1,440
- Status:
- Active
- Beds:
- 3
- Year built:
- 1971
- Baths:
- 2.00
- MLS#:
- 220188529
- Subdivision:
- Parrell Mob Park
ADDITIONAL INFORMATION
Well- maintained manufactured home located amongst the trees in Parrell Mobil Park. This 3 bedroom, 2 bath home is surrounded by a beautiful yard, flower garden and common space making for a very private setting. Open floor plan with a lot of natural light. Convenient location close to stores, medical facilities and many golf courses. Owner occupy only. Must be approved by park management. Home only, no land included in sale.
- Type:
- Condo
- Sq.Ft.:
- 626
- Status:
- Active
- Beds:
- 1
- Year built:
- 1974
- Baths:
- 1.00
- MLS#:
- 220188372
- Subdivision:
- Mt Bachelor Village
ADDITIONAL INFORMATION
Come live the Bend lifestyle with this move-in ready, furnished 1 bedroom condo at Mt Bachelor Village! This charming retreat works great as a primary residence, vacation home, or in-demand vacation rental. Easy ground-level access. Freshly painted with updated kitchen & bathroom cabinets, all appliances included and conveniently equipped w/ full kitchen cookware and more. Step onto your private large deck overlooking a serene backdrop of mature trees and manicured grass. Located just moments with direct access to the Deschutes River Trail, this haven offers tranquility and endless fun. HOA covers exterior maintenance needs, snow removal, garbage, water, fitness center, clubhouse, plus a full array of amenities. Soak in the community pool, 2 hot tubs, visit the playground, hike the trails, make everyday feel like an exciting vacation. Home includes private storage area. Great value! Click on 360 degree tour! On your way to Mt Bachelor, mountains and lakes. See today!
$1,065,000
215 SW Cleveland Avenue Bend, OR 97702
- Type:
- Single Family
- Sq.Ft.:
- 2,679
- Status:
- Active
- Beds:
- 3
- Lot size:
- 0.1 Acres
- Year built:
- 2015
- Baths:
- 4.00
- MLS#:
- 220188364
- Subdivision:
- Mill Ridge
ADDITIONAL INFORMATION
Discover the perfect blend of luxury + location in this stunning SW Bend home, sitting just above the Old Mill and the Deschutes River. This home is designed for both comfort + entertainment, featuring 3 spacious ensuites, ensuring privacy + convenience for everyone. The giant bonus room offers endless possibilities, while the main floor office provides the ideal space to work from home. Step outside to a patio made for entertaining, complete with a hot tub, established vegetable garden and a covered, lighted BBQ hut that's ready for year-round grilling! Inside, you'll find sophisticated black oak cabinets throughout, real hardwood floors that add warmth + elegance to the main floor, and LED lighting for a modern touch. With a laundry chute for added convenience, this home has thought of everything. This is a rare opportunity to own a home that combines thoughtful design, quality finishes, and unbeatable location. Don't miss your chance to experience the best of Bend living!
$609,900
19406 Cherokee Road Bend, OR 97702
- Type:
- Mobile Home
- Sq.Ft.:
- 1,296
- Status:
- Active
- Beds:
- 3
- Lot size:
- 0.96 Acres
- Year built:
- 2000
- Baths:
- 2.00
- MLS#:
- 220188363
- Subdivision:
- Deschutes RiverWoods
ADDITIONAL INFORMATION
One of a kind horse property and hobby farm in Deschutes Riverwoods! Hard to find in Bend, this fully set up mini ranch offers a 4 stall barn, 60 x110 lighted arena, chicken coop, goat pen, dry lots and paddocks for horses, hay storage, large storage building, workshop, plus upstairs storage room or office space above the workshop. The interior features vaulted ceilings, laminate wood flooring throughout, updated kitchen with beautiful butcher block counters with glass epoxy finish with eating bar and a primary suite with a large soaking tub. Situated on a .96 acre corner lot that is fully fenced and cross fenced with dual access making it easy for horse trailers, RV parking and room for all your toys! If you are looking for a horse property in town, you can't beat this set up at this price!
$824,900
61702 Camellia Street Bend, OR 97702
- Type:
- Single Family
- Sq.Ft.:
- 2,848
- Status:
- Active
- Beds:
- 5
- Lot size:
- 0.11 Acres
- Year built:
- 2007
- Baths:
- 4.00
- MLS#:
- 220188355
- Subdivision:
- Gardenside
ADDITIONAL INFORMATION
Discover this stunning five-bedroom home on a coveted corner lot in Bend, offering two primary suites for ultimate comfort and flexibility. Recently updated with beautiful engineered hardwood flooring, fresh interior and exterior paint, and an abundance of natural light, this classic Craftsman exudes modern elegance. The spacious great room features a stylishly updated fireplace with custom built-in, perfect for cozy gatherings. Outdoor entertaining is a breeze with multiple inviting spaces, all just a block from the community park and the soon-to-be-opened library. The newly installed, top-of-the-line HVAC system, along with new blinds, fixtures, and newer stainless steel smart appliances, and a whole-home air purification system make this home truly turnkey. Additionally, its Earth Advantage Certification ensures sustainability. With top-rated schools, shopping, dining, and Downtown Bend just minutes away, this home combines luxury living with an unbeatable location.
$734,000
19943 Cliffrose Drive Bend, OR 97702
- Type:
- Single Family
- Sq.Ft.:
- 1,656
- Status:
- Active
- Beds:
- 3
- Lot size:
- 0.15 Acres
- Year built:
- 2001
- Baths:
- 2.00
- MLS#:
- 220188287
- Subdivision:
- Elkhorn Ridge
ADDITIONAL INFORMATION
Just a short stroll from the river trail and minutes from the Old Mill and downtown Bend, this remodeled gem nestled in the pines is a true find. Step through the charming covered porch into an inviting open living space where a custom walnut island takes center stage, complete with an apron front sink. The kitchen dazzles with a subway tile backsplash, quartz countertops, and a wine fridge. The primary suite offers a sleek dual vanity, and both bathrooms are beautifully updated. Outside, unwind in your tranquil retreat featuring a hot tub, pergola, low-maintenance landscaping, and a new Trex deck. Nothing to do but move right in!
$858,000
61194 Kepler Street Bend, OR 97702
- Type:
- Single Family
- Sq.Ft.:
- 2,052
- Status:
- Active
- Beds:
- 3
- Lot size:
- 0.12 Acres
- Year built:
- 2004
- Baths:
- 3.00
- MLS#:
- 220188285
- Subdivision:
- Pheasant Run
ADDITIONAL INFORMATION
Beautiful home nestled in the Spectacular, Pheasant Run subdivision, just a half block from Pine Ridge Elementary school, Pine Ridge Park, close to the Deschutes Riverand River Trail, Old Mill, Brookwood Meadow Plaza and plenty of Restaurants for dining out. What an amazing neighborhood and area to live. This home features 3 bedrooms including a very large Primary suite upstairs with a huge soaker tub and separate shower, a downstairs office that could double as a fourth bedroom, 2 and a half Baths, High ceilings with a grand entry leading you to a large open Living room, kitchen and dining area with beautiful granite and tile countertops, gas fireplace, crown moldings, higher end appliances and finishes. Beautifully Landscaped yard with a Courtyard Patio setting, Heated, three car garage with tons of storage and the third enclosed garage bay was a fully licensed commercial brewery with upgraded electrical and plumbing that could be used as the ultimate craft or hobby area.
- Type:
- Other
- Sq.Ft.:
- 1,440
- Status:
- Active
- Beds:
- 3
- Year built:
- 1979
- Baths:
- 2.00
- MLS#:
- 220188290
- Subdivision:
- Romaine Village
ADDITIONAL INFORMATION
This is the most immaculate & well-maintained home in any park in Bend, Oregon. The seller has taken outdoor living to the next level, with expansive paver patios & walkways that offer both beauty & function. The oversized storage shed, boasting a durable metal roof & siding, adds practicality without sacrificing style. In 2024, the home received a brand-new metal roof, ensuring lasting protection & peace of mind. Inside, you'll find an inviting and spacious layout, with two distinct living areas perfect for entertaining or relaxing. The laundry room cleverly doubles as a convenient office space, offering versatility & convenience. Families will appreciate the thoughtful bedroom separation, especially the primary suite, which features not one, but two generous closets. While minor updates are still needed, they provide the perfect opportunity for you to add your personal touch & truly make this house your own. Don't miss your chance to own this exceptional home that stands out.
- Type:
- Other
- Sq.Ft.:
- 1,028
- Status:
- Active
- Beds:
- 2
- Lot size:
- 0.04 Acres
- Year built:
- 2024
- Baths:
- 3.00
- MLS#:
- 220188224
- Subdivision:
- Daly Estates
ADDITIONAL INFORMATION
These 1028 square foot homes are part of the Woodhaven Estates development and feature: Modern design 2 bedrooms, 2.5 baths Single-car garage Fenced backyards Low-water/low-maintenance landscaping Solar-ready wiring and roofs Upgraded insulation and windows Energy recovery ventilation 50-year metal roofs The homes are located between Daly Estates Drive and Pettigrew Road. They are convenient to the Forum shopping center, have quick access to the Bend Parkway, and are near the upcoming southeast development at Stevens Road and Stevens Ranch. Come check out your new home! *Pictures are of similar unit* These homes shall require the buyer to be owner occupied and meet certain income requirements. Down payment assistance is also available!
- Type:
- Other
- Sq.Ft.:
- 1,028
- Status:
- Active
- Beds:
- 2
- Lot size:
- 0.04 Acres
- Year built:
- 2024
- Baths:
- 3.00
- MLS#:
- 220188222
- Subdivision:
- Daly Estates
ADDITIONAL INFORMATION
These 1028 square foot homes are part of the Woodhaven Estates development and feature: Modern design 2 bedrooms, 2.5 baths Single-car garage Fenced backyards Low-water/low-maintenance landscaping Solar-ready wiring and roofs Upgraded insulation and windows Energy recovery ventilation 50-year metal roofs The homes are located between Daly Estates Drive and Pettigrew Road. They are convenient to the Forum shopping center, have quick access to the Bend Parkway, and are near the upcoming southeast development at Stevens Road and Stevens Ranch. Come check out your new home! *Pictures are of similar unit* These homes shall require the buyer to be owner occupied and meet certain income requirements. Down payment assistance is also available!
- Type:
- Triplex
- Sq.Ft.:
- 3,020
- Status:
- Active
- Beds:
- n/a
- Lot size:
- 0.36 Acres
- Year built:
- 1962
- Baths:
- MLS#:
- 220188211
- Subdivision:
- N/A
ADDITIONAL INFORMATION
Triplex located in the heart of Bend on a corner lot w/ room for potential development, another dwelling/duplex. New exterior paint 2020 & roof replaced 2018. Power upgrades 2023 to units A&C, light renovations to all units including a new deck to unit B. Connected to city water & sewer w/ 2 power meters. Unit A - 3 bed, 1 bath w/ fenced area, upstairs unit. Unit B - 2 bed, 2 bath, fenced in yard. Unit C - studio, 1 bath, fenced area, ground floor unit. Appliances included (refrigerators, ranges, washers, dryers). One wood burning stove, 2 fireplaces. Plenty of parking & room for expansion! Unit A & C are vacant as of August 1st and available to tour. Both units have had lots of inquiries & have been very easy to lease. Unit B has been rented for one year & is currently month to month. Unit B available to show w/ fully ratified offer. There is plenty of parking! Great opportunity to own an investment property in Bend w/ market rents & room to expand! Let's schedule your tour today!
- Type:
- Single Family
- Sq.Ft.:
- 2,041
- Status:
- Active
- Beds:
- 3
- Lot size:
- 0.15 Acres
- Year built:
- 2000
- Baths:
- 3.00
- MLS#:
- 220188799
- Subdivision:
- Westbrook Meadows
ADDITIONAL INFORMATION
Entering this lovely home, you are greeted by high ceilings, big windows and flooding morning sunlight! With two dedicated living spaces on the first floor, there is ample space for family time, or entertaining. The kitchen has an open flow to the family room, with a gas fireplace, and west facing windows for more natural light. The first floor is finished up with a dedicated laundry room, half bath for guests, and a 3 car garage. Upstairs you will find an open loft living area, primary suite, two additional bedrooms and a full bath. Fully fenced back yard includes a deck, paver patio for evening gatherings, and vegetable beds for the gardeners. Take the path to the south of the house, and join the community trails for walks, hikes, and biking. This homes westside location provides easy access to both Cascade Lakes Highway for mountain fun, and downtown Bend.
 |
| The content relating to real estate for sale on this website comes in part from the MLS of Central Oregon. Real estate listings held by Brokerages other than Xome Inc. are marked with the Reciprocity/IDX logo, and detailed information about these properties includes the name of the listing Brokerage. © MLS of Central Oregon (MLSCO). |
Bend Real Estate
The median home value in Bend, OR is $429,100. This is higher than the county median home value of $406,100. The national median home value is $219,700. The average price of homes sold in Bend, OR is $429,100. Approximately 52.71% of Bend homes are owned, compared to 37.9% rented, while 9.39% are vacant. Bend real estate listings include condos, townhomes, and single family homes for sale. Commercial properties are also available. If you see a property you’re interested in, contact a Bend real estate agent to arrange a tour today!
Bend, Oregon 97702 has a population of 87,167. Bend 97702 is more family-centric than the surrounding county with 31.11% of the households containing married families with children. The county average for households married with children is 27.96%.
The median household income in Bend, Oregon 97702 is $60,563. The median household income for the surrounding county is $59,152 compared to the national median of $57,652. The median age of people living in Bend 97702 is 38.2 years.
Bend Weather
The average high temperature in July is 81.5 degrees, with an average low temperature in January of 24.2 degrees. The average rainfall is approximately 12.3 inches per year, with 22.5 inches of snow per year.
