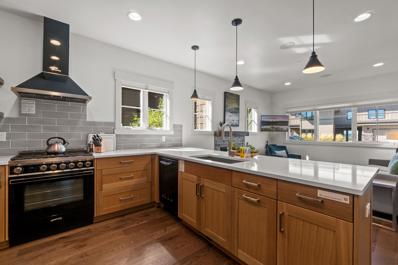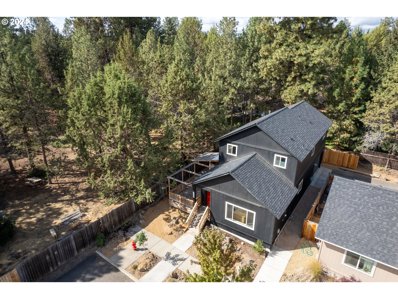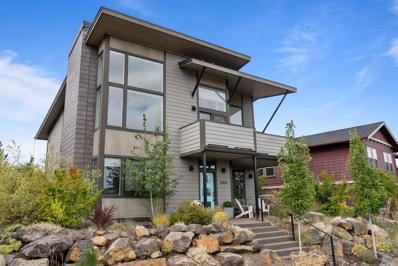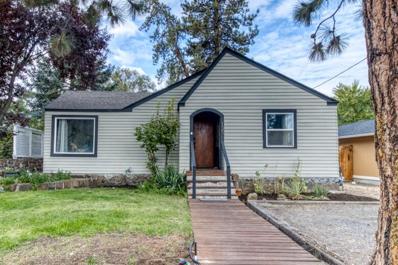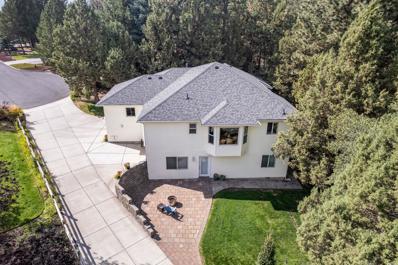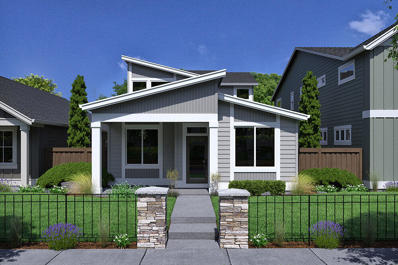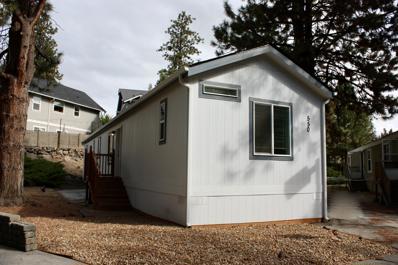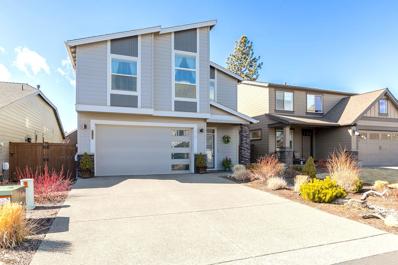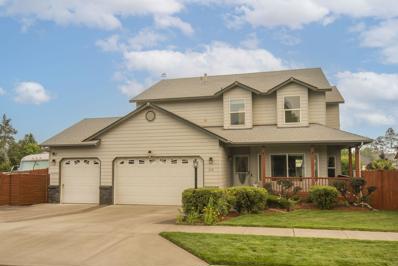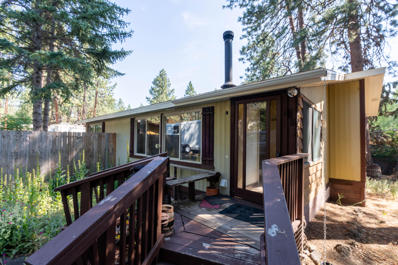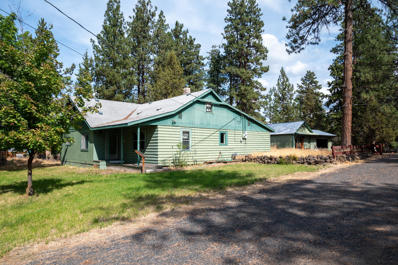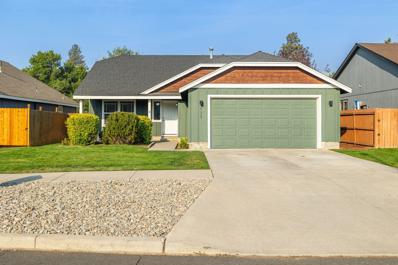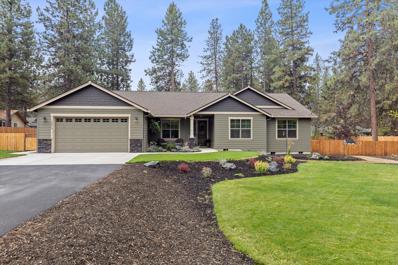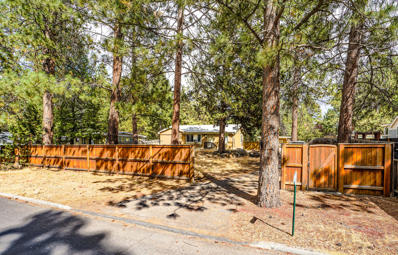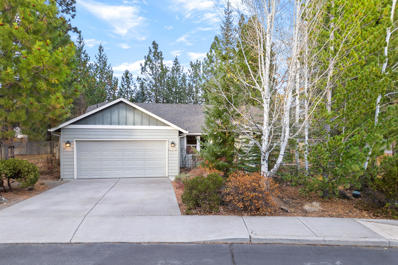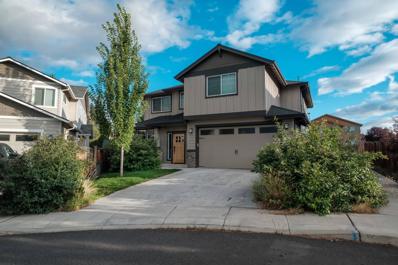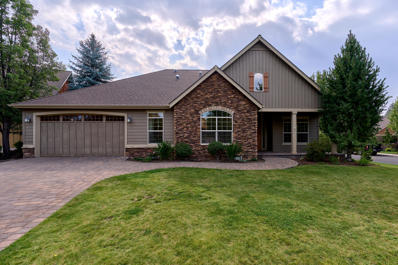Bend OR Homes for Rent
$999,000
61273 Tetherow Drive Bend, OR 97702
- Type:
- Townhouse
- Sq.Ft.:
- 1,047
- Status:
- Active
- Beds:
- 2
- Lot size:
- 0.07 Acres
- Year built:
- 2019
- Baths:
- 2.00
- MLS#:
- 220190238
- Subdivision:
- Tetherow
ADDITIONAL INFORMATION
Discover the perfect blend of luxury and convenience with these income-generating vacation cottages at Tetherow, ideally positioned near premier resort amenities and Central Oregon's top trails. Embrace the Tetherow lifestyle with effortless access to a morning latte at the cafe, a refreshing swim at Tetherow Sport, a round of golf, or a quick bike ride to Phil's Trail. Unwind with a sunset dinner at The Row or Solomon's, enjoying stunning Cascade views. Cottage 26 offers a prime location within the resort, walkable to the pool, restaurants, gym, event pavilion, and miles of Deschutes forest trails. Sold fully furnished, it boasts a spacious kitchen with countertop seating, a well- connected living and dining area, and two king suites separated from the main living space. The private, fenced patio with a hot tub and fire pit is perfect for relaxation. Own this turn-key, income-producing gem in one of Bend's finest resorts and have your next adventure ready.
$1,019,000
20897 SE Humber Lane Bend, OR 97702
- Type:
- Single Family
- Sq.Ft.:
- 2,771
- Status:
- Active
- Beds:
- 4
- Lot size:
- 0.19 Acres
- Year built:
- 2018
- Baths:
- 3.00
- MLS#:
- 220190215
- Subdivision:
- Bridges At Shadow Glen
ADDITIONAL INFORMATION
Located in The Bridges on a quiet cul-de-sac, this exceptional Pahlisch built home has been meticulously maintained. The stone facade exterior, covered patio and beautiful backyard water feature create a gorgeous exterior. Inside, the kitchen features new quartzite stone waterfall counter, ceiling height cabinets and wood floors. This light and bright home includes an office downstairs, bonus room upstairs, and a primary suite with a soaking tub and generous walk-in closet. Community amenities include pools, clubhouse, sports complex, and trails.
$684,000
61343 SE KOBE St Bend, OR 97702
- Type:
- Single Family
- Sq.Ft.:
- 1,904
- Status:
- Active
- Beds:
- 3
- Lot size:
- 0.39 Acres
- Year built:
- 2017
- Baths:
- 3.00
- MLS#:
- 24151888
ADDITIONAL INFORMATION
Extraordinary Privacy, Premium Upgrades and Low Maintenance yard! Discover this exceptional 3 bdrm, 2.5 bath home, complete with dedicated office space and a serene outdoor oasis. Tucked away at the end of a dead-end street, and surrounded by a forested area on two sides, this home ensures unmatched privacy. Enjoy safe and spacious off-street parking at the end of the alleyway in the back with plenty of room for your RV and toys. Step outside onto your custom-built deck and patio with a fully-fenced yard. Inside, the home is brimming with premium upgrades, including granite countertops, modern faucets and fixtures, upgraded lighting, a gas fireplace, and a spacious walk-in pantry. This blend of luxury, comfort, and seclusion is a rare find—plus, no HOA! Agent is related to the seller.
- Type:
- Single Family
- Sq.Ft.:
- 2,408
- Status:
- Active
- Beds:
- 3
- Lot size:
- 0.11 Acres
- Year built:
- 2016
- Baths:
- 3.00
- MLS#:
- 220190154
- Subdivision:
- Hidden Hills
ADDITIONAL INFORMATION
Discover your dream home in the coveted Hidden Hills neighborhood of Bend! This stunning residence offers modern architectural elegance and peekaboo mountain views. The open-concept main level features floor-to-ceiling windows that bathe the living space in natural light, complemented by exposed beams and a cozy gas fireplace. The spacious kitchen boasts a generous eat-in island, perfect for gatherings. Retreat to the luxurious primary suite on the main floor, complete with a walk-in closet and dual vanity. Step outside to a serene padded deck, ideal for morning coffee or sunset yoga.The lower level includes two bedrooms, a peaceful office, a full bath, and a sizable bonus room. The front entrance welcomes you with a covered patio overlooking a low-maintenance rock garden. Additional features include a garage, ample street parking, and a pad ready for your sprinter van. Enjoy walking distance to the new Alpenglow Park and the new Caldera High School. Endless possibilities here!
- Type:
- Mobile Home
- Sq.Ft.:
- 924
- Status:
- Active
- Beds:
- 3
- Year built:
- 1976
- Baths:
- 1.00
- MLS#:
- 220190172
- Subdivision:
- Romaine Village
ADDITIONAL INFORMATION
Affordable Mobile home in Romaine village Mobile Park. Updated cozy home, this 3 bedroom, 1 bath home has large side yard fencing, a carport for extra parking. Home has added insulation, and newer laminate flooring. Home is Sold( AS IS) Sale is for home only. Close to medical, shopping, the Old Mill district, Deschutes river, and breweries. Monthly space for space of 1033.62 includes water, sewer, garbage, yard debris pick up, and recreation center with a pool. Buyers need to apply and be pre-approved with the park Contact manager Alejandra to apply. Schedule your private showing to view this home.
$560,000
135 SE 4th Street Bend, OR 97702
- Type:
- Single Family
- Sq.Ft.:
- 1,028
- Status:
- Active
- Beds:
- 2
- Lot size:
- 0.13 Acres
- Year built:
- 1942
- Baths:
- 1.00
- MLS#:
- 220190138
- Subdivision:
- 3rd Addition Bend Pk
ADDITIONAL INFORMATION
This charming 1942 cottage in Mid-Town is 1028 sq ft of character. Lovingly referred to as '135', this home has been fully remodeled, back to the studs, since 2018. Being sold fully furnished, an investment opportunity having been a profitable 30-day rental with guests returning year after year. Featuring concrete countertops, laminate flooring throughout, exposed beams, and vinyl windows, '135' lives larger than its size would suggest. Enjoy the vaulted ceilings, functional floorplan, and built-in dressers that add the unique touch missing from today's construction. The breakfast nook is perfect for morning coffee or meals. Situated on a .13-acre lot, the fenced backyard with mature trees and a spacious deck is ideal for outdoor gatherings. Located in a walkable neighborhood, close to Jaycee Park & Crux Fermentation Project, this home offers convenience and charm in one delightful package.
$799,000
20840 Chloe Lane Bend, OR 97702
- Type:
- Single Family
- Sq.Ft.:
- 2,003
- Status:
- Active
- Beds:
- 3
- Lot size:
- 0.46 Acres
- Year built:
- 1998
- Baths:
- 3.00
- MLS#:
- 220190041
- Subdivision:
- Chloe Estates
ADDITIONAL INFORMATION
Hard to find .46 acre lot with a well cared for home ideally situated at the end of a quiet cul de sac in SE Bend. Single level living with the great room, office/flex space and primary suite on the main floor. Open floor plan with plenty of natural light and seamless indoor outdoor living to the back deck. Great room is anchored by the gas fireplace and wrap around windows bringing the outdoors in year round. Primary suite has private views to the north and plenty of storage and closet space. The daylight basement has two bedrooms which share a full bath. Recently updated flooring, paint, and new roof in 2022. Outside, the large 1/2 acre lot affords tons of extra space for trailers/boats/extra vehicles with a large lawn and basketball hoop rounding out the backyard. Multiple outdoor spaces for a firepit or enjoying the Central Oregon sun.
$669,000
20231 Merriewood Lane Bend, OR 97702
- Type:
- Single Family
- Sq.Ft.:
- 1,811
- Status:
- Active
- Beds:
- 3
- Lot size:
- 0.07 Acres
- Year built:
- 2007
- Baths:
- 3.00
- MLS#:
- 220190028
- Subdivision:
- Coulter
ADDITIONAL INFORMATION
Imagine a life with ease in this beautiful Bend home. Gorgeous natural light in every room. With a low maintenance yard, fully paid solar panels, & 240V EV charging outlet, it's both eco-friendly and cost-effective. Boasting an impressive Home Energy Score of 9 out of 10, far above the average of 5. Nestled at the end of a quiet street, it's blocks from Deschutes River trails and minutes to the Old Mill and Downtown Bend. Inside, an open floor plan features hardwood floors, a gas fireplace, and a kitchen with a skylight and granite counters. The hardwood floors throughout not only add a touch of elegance but also make cleaning a breeze, ideal for those with allergies.The primary suite offers vaulted ceilings, double closets, and a private patio. Enjoy the charming outdoor space with a paver patio, twinkle lights, and fire pit. Includes Nest thermostat and an assumable 4.875% loan. This home and roomy garage is the perfect blend of comfort, efficiency, & privacy!
$689,900
60860 SE Epic Place Bend, OR 97702
- Type:
- Single Family
- Sq.Ft.:
- 2,010
- Status:
- Active
- Beds:
- 3
- Lot size:
- 0.08 Acres
- Year built:
- 2024
- Baths:
- 3.00
- MLS#:
- 220190016
- Subdivision:
- Easton
ADDITIONAL INFORMATION
**$5,000 incentive towards closing costs and/or buy down when buyer uses our preferred lender, Hixon Mortgage.** Introducing the captivating Arcadia floor plan on Lot 95--an exquisite two-level, 2010 sq. ft. home slated for completion in Spring 2025 . This stunning home boasts a thoughtfully designed layout featuring a generous loft space and a main-floor primary bedroom for effortless living. Revel in its upscale offerings, including quartz counters, elegant wood composition flooring, a tankless water heater, refreshing air conditioning, and fencing. Experience the convenience of having all your needs met within this meticulously designed community. Please note, the photos depict a similar model, and finishes may vary, ensuring each home is unique.
- Type:
- Mobile Home
- Sq.Ft.:
- 902
- Status:
- Active
- Beds:
- 3
- Year built:
- 2023
- Baths:
- 2.00
- MLS#:
- 220190008
- Subdivision:
- The Pines
ADDITIONAL INFORMATION
Welcome to your new home! This 3-bedroom, 2-bathroom manufactured home spans approximately 902 sq/ft and offers contemporary living with all the modern conveniences you love. Featuring an open-concept 'split' floor plan, a spacious kitchen with a breakfast bar, brand-new appliances, and a bright airy living room that is perfect for family gatherings and entertaining. Located in The Pines, this family and pet-friendly park, provides access to a beautiful pond and other amenities including a basketball court, playground and clubhouse. With easy access to nearby shopping, dining and the 97 highway, this home combines the best of peaceful living and affordability. Don't miss out on this amazing opportunity!
- Type:
- Single Family
- Sq.Ft.:
- 2,328
- Status:
- Active
- Beds:
- 3
- Lot size:
- 0.1 Acres
- Year built:
- 2017
- Baths:
- 3.00
- MLS#:
- 220189877
- Subdivision:
- The Bridges
ADDITIONAL INFORMATION
One of The Bridges' more modern homes, this property features a great layout with 3 bedrooms, an office, and a large bonus room. The Bridges is a coveted and flourishing diverse community that should be seriously considered by everyone in all stages of life! There's plenty of space for everyone! The backyard offers mature landscaping and a covered patio with a pulldown sunshade, perfect for relaxing summer evenings. You can also enjoy the clubhouse and pool for extra summer fun. Updates include a new dining light fixture, ceiling fans in the upstairs bedrooms, and a garage door with a pet door that can be swapped with the back patio door. The current owners added a fan blower to the gas fireplace, have serviced the HVAC annually, and recently had the home and carpets professionally cleaned. Nearby, the updated Alpenglow Park is a great neighborhood perk. Photos are from a previous listing with permission, as the current owners lived here minimally while building another home.
$745,000
61411 Cannon Court Bend, OR 97702
- Type:
- Land
- Sq.Ft.:
- n/a
- Status:
- Active
- Beds:
- n/a
- Lot size:
- 0.67 Acres
- Baths:
- MLS#:
- 220189963
- Subdivision:
- Tetherow
ADDITIONAL INFORMATION
This 0.67-acre homesite in Tetherow offers level topography, beautiful natural landscaping, and a sweeping western view of the Cascade Range. Enjoy access to the Phil's Trail System, the Deschutes National Forest, and resort-style living, including a Scottish links-style golf course, year-round heated pool, clubhouse, gym, members-only pool, restaurants, and more. A survey from 2021 is included. An optional floor plan and rendering are available to review and complete.
- Type:
- Time Share
- Sq.Ft.:
- 1,719
- Status:
- Active
- Beds:
- 3
- Lot size:
- 0.03 Acres
- Year built:
- 1990
- Baths:
- 3.00
- MLS#:
- 220189864
- Subdivision:
- Mt Bachelor Village
ADDITIONAL INFORMATION
Fully furnished Mt. Bachelor Village condo overlooking the Deschutes River. Located in the heart of Bend. Enjoy all the amenities the village hosts: swimming pool, two hot tubs, community game room, lodge and the use of the Athletic Club of Bend. This is a 1/5 share deeded interest with 10 weeks annually on a Sunday to Sunday calendar with a short-term rental permit.
$479,000
61055 Borden Drive Bend, OR 97702
- Type:
- Single Family
- Sq.Ft.:
- 1,461
- Status:
- Active
- Beds:
- 3
- Lot size:
- 0.09 Acres
- Year built:
- 2005
- Baths:
- 3.00
- MLS#:
- 220189774
- Subdivision:
- South Village
ADDITIONAL INFORMATION
Discover this charming 3 bed, 2.5 bath home in sought-after SE Bend! With vaulted ceilings in the primary suite, a walk-in closet, and a fenced backyard perfect for entertaining, this well-maintained gem features new exterior paint and newer carpet. Ideal starter home or investment with a proven rental history!
$754,000
312 SE Soft Tail Loop Bend, OR 97702
- Type:
- Single Family
- Sq.Ft.:
- 2,134
- Status:
- Active
- Beds:
- 4
- Lot size:
- 0.17 Acres
- Year built:
- 2003
- Baths:
- 3.00
- MLS#:
- 220189745
- Subdivision:
- Hollow Pine Estate
ADDITIONAL INFORMATION
This charming 2-story Hollow Pine Estates home features 4 bedrooms and 2.5 bathrooms allowing ample room for everyone. The bathrooms have been recently remodeled and there are two separate living areas that grant abundant room for relaxation and entertainment. Enjoy the convenience of a 3-car garage as well as spacious RV parking with hook-ups for all your vehicles and toys to enjoy immersive Central Oregon living. The large .17-acre lot has multiple outdoor living spaces including an extended back patio that is stubbed for a gas grill. There is a storage shed and mature, fruit-producing peach tree to complete your outdoor delight. Located near shopping, restaurants, and medical facilities, this home combines comfort with convenience. Don't miss out on this incredible opportunity to be centrally located to everything Bend has to offer!
$350,000
19946 Cinder Lane Bend, OR 97702
- Type:
- Mobile Home
- Sq.Ft.:
- 864
- Status:
- Active
- Beds:
- 2
- Lot size:
- 0.4 Acres
- Year built:
- 1973
- Baths:
- 1.00
- MLS#:
- 220189736
- Subdivision:
- Romaine Village
ADDITIONAL INFORMATION
Great potential!! Hard to find .40-acre lot in Romaine Village with the potential for being split into more buildable lots. The manufactured home is well taken care of with updated windows. There's also a detached single-car garage in the back with a workshop area. Property is nicely treed with mature trees and a natural landscape as well as a paved driveway. Located on a quiet street with great privacy and close proximity to the Old Mill, shopping, dining and schools. Great investment value!! Property sold as-is - seller to pay $0 toward repairs or upgrades.
$750,000
60419 Lakeview Drive Bend, OR 97702
- Type:
- Single Family
- Sq.Ft.:
- 1,812
- Status:
- Active
- Beds:
- 3
- Lot size:
- 0.78 Acres
- Year built:
- 1987
- Baths:
- 2.00
- MLS#:
- 220192266
- Subdivision:
- Deschutes RiverWoods
ADDITIONAL INFORMATION
MOTIVATED SELLER!! Less than 15 minutes from downtown Bend, you've got an epic .78 acre property, better described as your own private park with pond access from your back yard, parking for all of your cars, 4 wheelers, RV(s), boats, and space for entertaining your friends and family. The backyard is fenced and provides treed privacy to enjoy pond and Milky Way views from the patio, fire pit or your very own, brand new hot tub. Come home to brand new Brazilian oak flooring, gorgeous custom Brazilian granite countertops in the kitchen and bathrooms, a stone shower in the primary bathroom and brand new carpet in all bedrooms. Enjoy all that Bend has to offer whether downtown or in the Old Mill, you've got a quick drive or bike ride to either location, with the added benefit of quick easy access to Mount Bachelor, trails and every other activity that Bend has to offer. Call your favorite broker for a tour today!
$1,155,000
61494 SW Blakely Road Bend, OR 97702
- Type:
- Single Family
- Sq.Ft.:
- 2,204
- Status:
- Active
- Beds:
- 2
- Lot size:
- 0.95 Acres
- Year built:
- 1944
- Baths:
- 2.00
- MLS#:
- 220189829
- Subdivision:
- N/A
ADDITIONAL INFORMATION
Prime Bend location awaits your vision! A rare gem in the heart of Bend. With 1.3 acres of prime real estate, the possibilities are endless. Situated in South West Bend, the existing 2-story home with 2 bedrooms and 2 baths with loft provides a solid foundation for future expansion.This property offers a unique blend of residential comfort and development potential. A detached garage, shop, and extra out building offers ample space for storage or workshop use. The property's proximity to amenities makes it an ideal candidate for a variety of development projects.Don't miss this chance to create your dream property in one of Bend's beautiful neighborhoods.Sold As Is
$579,000
61383 Kobe Street Bend, OR 97702
- Type:
- Single Family
- Sq.Ft.:
- 1,572
- Status:
- Active
- Beds:
- 3
- Lot size:
- 0.12 Acres
- Year built:
- 2004
- Baths:
- 2.00
- MLS#:
- 220189622
- Subdivision:
- Tri Peaks
ADDITIONAL INFORMATION
Welcome to this 3-bedroom, 2-bathroom, 1,572 sq ft Craftsman-style house, where timeless charm meets contemporary comfort. The open-concept living area and gas fireplace is enhanced by vaulted ceilings, creating an airy, inviting atmosphere perfect for relaxation and entertaining. The master suite lands at the end of the hallway creating extra privacy and separation from the rest of the home. A dedicated home office provides an ideal space for work or study, while the laundry/mud room adds practicality to everyday living. The exterior has been freshly painted, giving the home a crisp, modern look that complements the well-landscaped yard. Whether you're unwinding on the patio or hosting gatherings,this home's thoughtful design ensures comfort and convenience in every corner. Don't miss the opportunity to make this exceptional property your own!
$1,200,000
18975 Choctaw Road Bend, OR 97702
- Type:
- Single Family
- Sq.Ft.:
- 2,170
- Status:
- Active
- Beds:
- 3
- Lot size:
- 0.88 Acres
- Year built:
- 2019
- Baths:
- 3.00
- MLS#:
- 220189584
- Subdivision:
- Deschutes RiverWoods
ADDITIONAL INFORMATION
A modern farmhouse style home with warmth, character and sophistication. Novella Fitzgerald hand sculpted flooring, hand brocade textured walls, triple pane windows, black pearl antiqued granite countertops, 3/4'' soft close cabinetry and drawers. 9 ft ceilings with 13.5 vault in the living room & primary suite. Frosted French door entry to office/den off main entry. Extended covered patio, hot tub, privacy screen, overhead lighting, garden and dog run. Awe inspiring landscaping with every element thoughtfully placed. Raised garden beds with trellis and arches. Asphalt driveway, 30x48 shop with 12x30 loft, RV parking, fully fenced, nestled amongst ponderosa pines. Stop by our open house or schedule a viewing today, you'll want to see this one!
$415,000
60960 Granite Drive Bend, OR 97702
- Type:
- Mobile Home
- Sq.Ft.:
- 1,080
- Status:
- Active
- Beds:
- 3
- Lot size:
- 0.22 Acres
- Year built:
- 1997
- Baths:
- 2.00
- MLS#:
- 220189572
- Subdivision:
- Romaine Village
ADDITIONAL INFORMATION
SW Bend Under $425,000! This 3 bed, 2 bath manufactured home is the perfect opportunity to get you into homeownership in Bend! Great access to the Old mill, parkway, and shops, while still being nestled in the trees. The home offers primary bedroom separation, open kitchen/dining and living, and has back deck for entertaining and a detached single garage. Situated on approximately .22 acres and fenced all around, there's plenty of room for RV parking and other activities, maybe room to build a shop?? The Romain Village community has a swimming pool and clubhouse with a voluntary HOA and the home is on City Sewer. Welcome Home!
$749,900
19476 Fishhawk Loop Bend, OR 97702
- Type:
- Single Family
- Sq.Ft.:
- 1,644
- Status:
- Active
- Beds:
- 3
- Lot size:
- 0.17 Acres
- Year built:
- 2004
- Baths:
- 2.00
- MLS#:
- 220189538
- Subdivision:
- River Rim
ADDITIONAL INFORMATION
''New Price Tune-Up! Experience the charm of this inviting single-level home in SW Bend's desirable River Rim neighborhood, offering exceptional privacy. Nestled between two expansive HOA common area open spaces, this property features a beautifully landscaped front yard & a fenced backyard that feels like your own private forest sanctuary, complete w/ a 12x14 deck & tranquil fountain. The kitchen boasts tile counters & floors, stainless steel appliances, & refrigerator. The floor plan includes a spacious master suite w/ a dual vanity, walk-in closet & excellent separation from the 2 guest bedrooms. Additional features include vaulted ceilings, pantry, a two-car garage. Special New Features: HVAC, Water Heater, Gas Range/Oven & Carpet. Conveniently located in SW Bend near Brookswood Plaza w/ Grocery store (CE Lovejoys), Restaurants, & More and just a short walk to Wildflower Park, the Deschutes River Trail (hiking, wildlife viewing, fishing), Sunset Hill, and Elk Meadow Elementary.
$799,000
61380 Sunbrook Drive Bend, OR 97702
- Type:
- Single Family
- Sq.Ft.:
- 2,322
- Status:
- Active
- Beds:
- 3
- Lot size:
- 0.11 Acres
- Year built:
- 2016
- Baths:
- 3.00
- MLS#:
- 220189935
- Subdivision:
- Alpenglow Estates S
ADDITIONAL INFORMATION
Discover the charm of this exquisite home in Millbrook Estates, ideally situated just minutes from the vibrant Old Mill District and scenic River Trails. Designed with both comfort and style in mind, this residence offers a welcoming great room complete with a cozy gas fireplace, a spacious kitchen perfect for gatherings, and a versatile office that could easily serve as a fourth bedroom.Upstairs, you'll find a luxurious Primary Suite, two guest bedrooms, a generous bonus room, and a conveniently located laundry room. Built for modern living, this nearly new home is equipped with Central AC, a fully fenced yard, and comes beautifully landscaped. Stainless steel appliances, window blinds, and thoughtful finishes throughout add to its move-in-ready appeal.The triple-car garage (tandem) ensures plenty of room for all your needs. This home is ready and waiting for its next owner-- could that be you?
- Type:
- Single Family
- Sq.Ft.:
- 2,013
- Status:
- Active
- Beds:
- 3
- Lot size:
- 0.22 Acres
- Year built:
- 2004
- Baths:
- 2.00
- MLS#:
- 220189525
- Subdivision:
- River Rim
ADDITIONAL INFORMATION
Welcome to this beautifully crafted single-level home in the coveted River Rim neighborhood. 3 bedrooms, 2 bathrooms & office/flex room, 9' ceilings & 8' custom Alder doors, all on a quiet cul-de-sac. The open-concept great room has vaulted ceilings, exposed wood beams, 84'' wood-wrapped windows, gas fireplace & hickory hardwood floors in kitchen, dining & living areas. Kitchen is a chef's delight, w/ Jenn-Air appliances, brand new GE refrigerator, island w/ eating bar & built-in buffet. The primary suite, separated from other bedrooms, includes a soaking tub, glass block windows, spacious walk-in closet & extra light from custom 84'' windows. Additional highlights include covered back patio, 3-car tandem garage w/ plenty of storage space, new roof in 2020, paver walkway and driveway, thoughtfully designed landscaping in fenced backyard. Conveniently located near trails and 40 acres of open space, close to the Deschutes River, Wildflower Park, and Brookswood Plaza.
$867,000
19595 Simpson Avenue Bend, OR 97702
- Type:
- Single Family
- Sq.Ft.:
- 2,296
- Status:
- Active
- Beds:
- 2
- Lot size:
- 0.18 Acres
- Year built:
- 2001
- Baths:
- 3.00
- MLS#:
- 220189503
- Subdivision:
- Broken Top
ADDITIONAL INFORMATION
This beautiful, unattached SINGLE LEVEL HOME is a unique find within the Arrowood 1 town home neighborhood in Broken Top. A light filled, extra spacious great room welcomes you with gorgeous hardwood floors, gas fireplace, soaring ceilings & a wall of windows, leading out to a private paver patio with a fenced back yard. The updated gourmet kitchen is an entertainer's delight boasting beautiful quartz counters, new cabinets & appliances, huge island & walk-in pantry. Completing the interior is a large primary suite w/ a luxurious bathroom, soaking tub & radiant floor heating, a guest ensuite, w/a Murphy bed & an office that could be used as a 3rd bdrm. HOA does all exterior landscaping & work, offering low maintenance living at its best. Experience fine dining at the Clubhouse & w/ optional memberships enjoy golf, swimming, pickleball, tennis, a fitness room & a multitude of social activities. In a great westside location, close to all that we love about living in Central Oregon
 |
| The content relating to real estate for sale on this website comes in part from the MLS of Central Oregon. Real estate listings held by Brokerages other than Xome Inc. are marked with the Reciprocity/IDX logo, and detailed information about these properties includes the name of the listing Brokerage. © MLS of Central Oregon (MLSCO). |

Bend Real Estate
The median home value in Bend, OR is $666,200. This is higher than the county median home value of $598,100. The national median home value is $338,100. The average price of homes sold in Bend, OR is $666,200. Approximately 56.44% of Bend homes are owned, compared to 35.62% rented, while 7.95% are vacant. Bend real estate listings include condos, townhomes, and single family homes for sale. Commercial properties are also available. If you see a property you’re interested in, contact a Bend real estate agent to arrange a tour today!
Bend, Oregon 97702 has a population of 97,042. Bend 97702 is more family-centric than the surrounding county with 31.4% of the households containing married families with children. The county average for households married with children is 29.18%.
The median household income in Bend, Oregon 97702 is $74,253. The median household income for the surrounding county is $74,082 compared to the national median of $69,021. The median age of people living in Bend 97702 is 38.8 years.
Bend Weather
The average high temperature in July is 82.2 degrees, with an average low temperature in January of 23.5 degrees. The average rainfall is approximately 11.3 inches per year, with 20.5 inches of snow per year.
