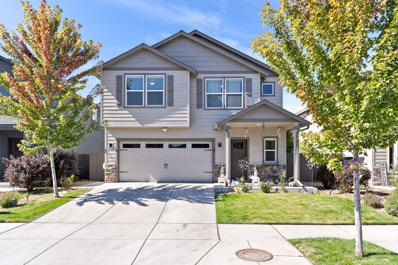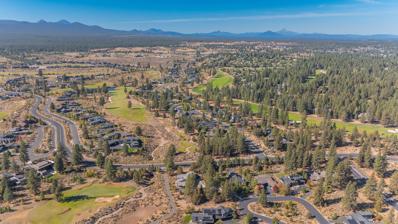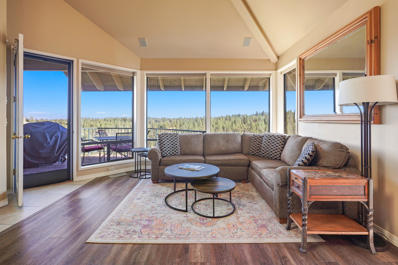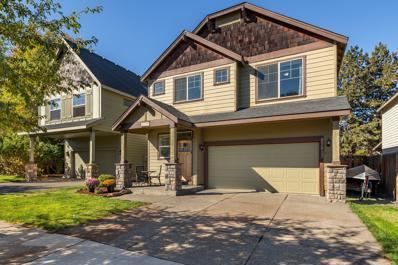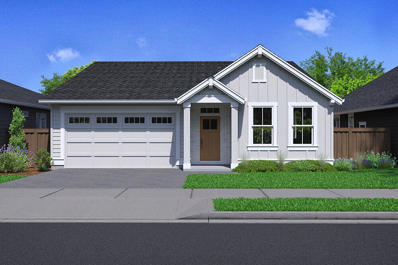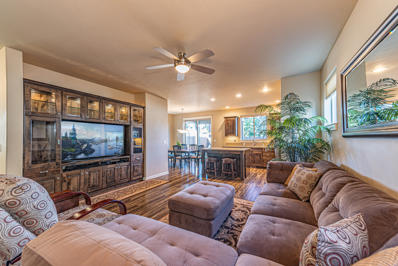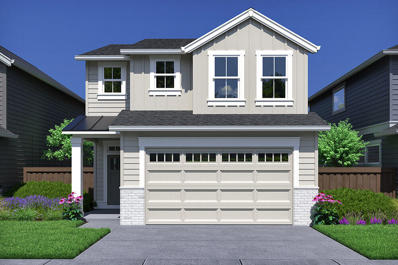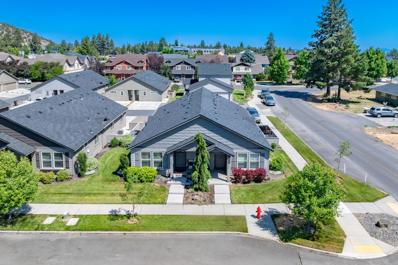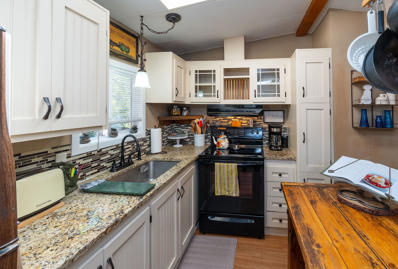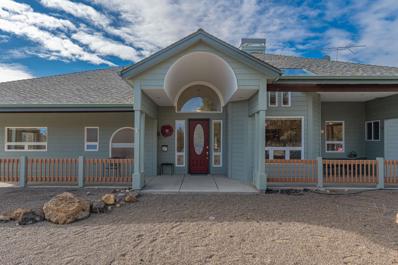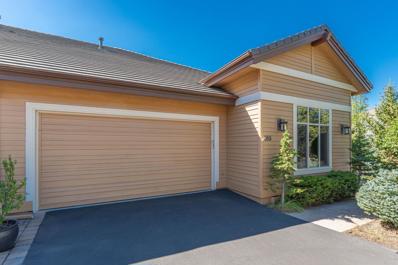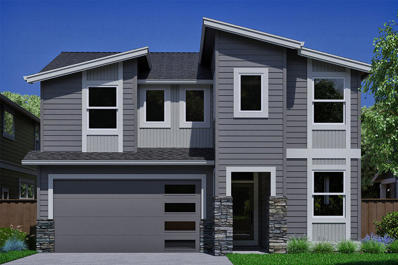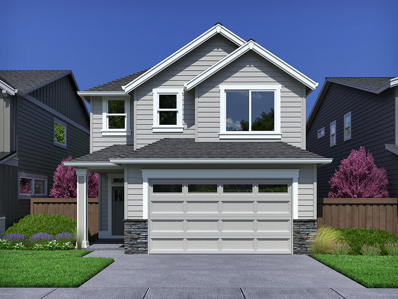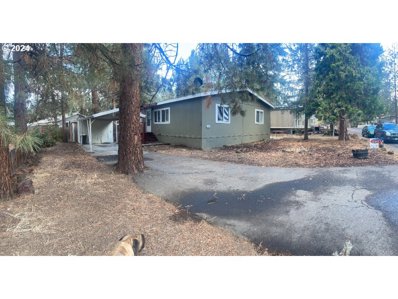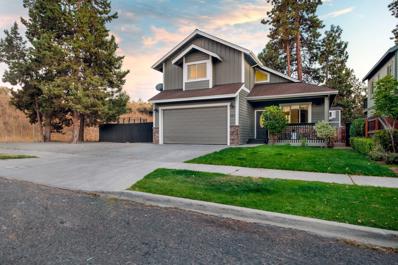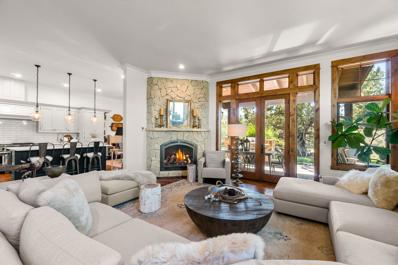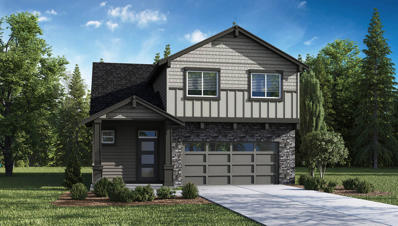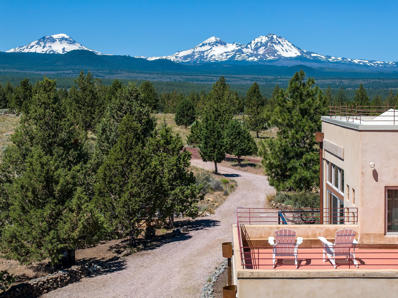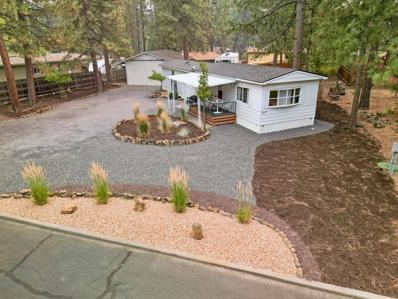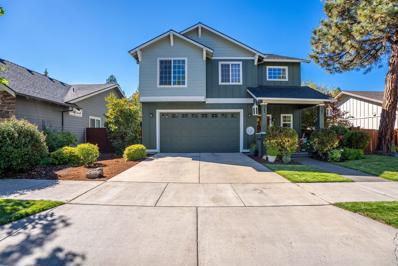Bend OR Homes for Rent
- Type:
- Single Family
- Sq.Ft.:
- 1,530
- Status:
- Active
- Beds:
- 3
- Lot size:
- 0.19 Acres
- Year built:
- 2001
- Baths:
- 2.00
- MLS#:
- 220190710
- Subdivision:
- River Meadows
ADDITIONAL INFORMATION
Admit it; you've always dreamed of a cabin in the woods.. Where you can surround yourself in nature with access to the Deschutes River AND the National Forest? But not, like, too far away for groceries, Bend entertainment, & Mt. Bachelor. You found it! Here it is!! This 3-bed, 2-bath, single-level, & fresh-as-a-daisy home is sure to charm the socks off of you! Crisp up breakfast on the gas range or soak your tired legs in the hot tub; Everyone loves options! Meticulously maintained with new carpet and freshly sealed decks, you can start your adventures on Day 1. The secret (shh!) workshop & storage space are ready for your projects and toys. Located in the highly sought-after River Meadows, you'll enjoy two docks, a boat launch, pool, walking trails that weave through the river & forest, snow plowing, and too much more to list here! Whether you dream to ski, board, fish, hike, float, or just catch up on your stories, 55595 Wagon Master is the beginning chapter of your next adventure.
$699,900
61769 Camellia Street Bend, OR 97702
- Type:
- Single Family
- Sq.Ft.:
- 2,325
- Status:
- Active
- Beds:
- 3
- Lot size:
- 0.09 Acres
- Year built:
- 2017
- Baths:
- 3.00
- MLS#:
- 220190709
- Subdivision:
- Rosengarth Estates
ADDITIONAL INFORMATION
This impeccably kept home features new hardwood flooring & interior paint, giving it a fresh & move-in-ready feel. The inviting greatroom floorplan boasts tall ceilings, gas fireplace, & dining area - perfect for both entertaining & relaxing. The spacious kitchen is a chef's dream with new marble countertops, updated backsplash, SS appliances, pantry, & breakfast bar. Upstairs you'll find all bedrooms, including a generous bonus room, offering endless possibilities for a home office, playroom, or guest space. The primary suite is a true retreat, featuring a large walk-in closet, dual vanities, & luxurious soaking tub. The finished 2-car garage with epoxy flooring adds to the home's impressive appeal. Outside, enjoy the beautifully landscaped yard featuring a covered patio & vibrant rose bushes - perfect for outdoor living & relaxing. Nestled in a prime location with easy access to parks, schools, shopping, & dining.This home offers the ideal combination of comfort & convenience.
$779,000
19461 Stafford Loop Bend, OR 97702
- Type:
- Land
- Sq.Ft.:
- n/a
- Status:
- Active
- Beds:
- n/a
- Lot size:
- 0.44 Acres
- Baths:
- MLS#:
- 220190756
- Subdivision:
- Tetherow
ADDITIONAL INFORMATION
Experience breathtaking views from this .44-acre flat lot located in a private, gated cul-de-sac in the Glen neighborhood of Tetherow, showcasing stunning mountain and golf vistas. The seller is including completed home plans, renderings, full engineering and landscaping plans, a golf membership transfer, interior design elements, and builder selection options. The plans feature a 4,129 sq. ft. home with 4 bedrooms, 4.5 bathrooms, a floating staircase, 15-foot ceilings, a media room, and a spacious 1,183 sq. ft. covered patio, along with a 3-car garage, designed by Jason Todd Architecture.
- Type:
- Land
- Sq.Ft.:
- n/a
- Status:
- Active
- Beds:
- n/a
- Lot size:
- 0.48 Acres
- Baths:
- MLS#:
- 220190730
- Subdivision:
- Pronghorn
ADDITIONAL INFORMATION
This beautiful, flat homesite is situated between the tee and green of the 3rd hole of the Jack Nicklaus Signature Course at Pronghorn Club. The southern-facing lot features several mature juniper trees and offers captivating views of the green and tees, all while being set back from the course to ensure the privacy that characterizes this desirable golf course location. Pronghorn Club at Juniper Preserve is a premier resort community that includes two world-class golf courses, both of which have received international accolades, along with three swimming pools, pickleball courts, a spa, numerous dining options, and the Juniper Lodge. This golf course frontage homesite represents an exceptional value and is the ideal location for building a dream home. Price includes $115,000 membership deposit to be transferred to the buyer upon sale.
- Type:
- Condo
- Sq.Ft.:
- 1,719
- Status:
- Active
- Beds:
- 3
- Lot size:
- 0.03 Acres
- Year built:
- 1993
- Baths:
- 3.00
- MLS#:
- 220190703
- Subdivision:
- Mt Bachelor Village
ADDITIONAL INFORMATION
Whether you're looking for a family getaway, a permanent residence, a 1031 exchange opportunity, or a grandfathered short-term rental (STR), River Ridge is the perfect choice. Nestled high above the breathtaking Deschutes River, this beautiful 3-bedroom, 3-bathroom condominium is fully turn-key, featuring exquisite attention to detail.Unwind in your private covered hot tub, surrounded by a serene forest setting, while enjoying the soothing sounds of the Deschutes river and catch glimpses of osprey and bald eagles. Experience a wealth of activities within this pristine resort, complete with heated pools, hot tubs, a Fireside room, and direct access to the Deschutes river trail.Conveniently located near historic downtown Bend and the vibrant Old Mill District, you'll also be on the route to Mt. Bachelor Ski & Snowboard Resort. Embrace the best that Bend has to offer at Mt. Bachelor Village, Bend's finest destination Resort!
$615,000
62033 Quail Run Place Bend, OR 97701
- Type:
- Single Family
- Sq.Ft.:
- 2,383
- Status:
- Active
- Beds:
- 4
- Lot size:
- 0.13 Acres
- Year built:
- 2007
- Baths:
- 3.00
- MLS#:
- 220190717
- Subdivision:
- Quail Run
ADDITIONAL INFORMATION
This beautifully updated 4-bedroom, 3-bath, 2,383 sq. ft. home in the sought-after Quail Run neighborhood blends modern comfort with spacious living. The open-concept main floor is ideal for entertaining, featuring a remodeled kitchen with updated appliances, stylish cabinets, slab countertops, and a pantry, all overlooking a large, fenced backyard. Upstairs are four generously sized bedrooms and a convenient laundry room. The thoughtful layout offers a perfect balance of privacy and shared spaces. With air conditioning and excellent proximity to medical facilities, schools, and shopping, this home has everything you need.
- Type:
- Single Family
- Sq.Ft.:
- 1,853
- Status:
- Active
- Beds:
- 3
- Lot size:
- 0.13 Acres
- Year built:
- 2024
- Baths:
- 2.00
- MLS#:
- 220190688
- Subdivision:
- Meridian Phase 1
ADDITIONAL INFORMATION
*Enjoy a $15,000 incentive towards closing costs and/or rate buydown when you use the builder's preferred lender.* The popular Chapman plan, Built by award winning Pahlisch Homes, is new construction & just getting started. Embrace the comfort, functionality, & flexibility this remarkable property has to offer. Nestled amidst a community of single family homes, & the allure of nearby conveniences such as shopping and Pine Nursery Park. Step outside onto the covered patio, where you can enjoy the serenity of the outdoors in any weather. 3 bedrooms, 2 baths, a versatile space that can be used as a home office, study area, or even a cozy reading nook. Exceptional finishes: Quartz counters in kitchen, bath, and laundry. Full height kitchen backsplash, tile shower walls in the primary bath, Tankless water heater, AC included. Front yards have low maintenance xeriscape landscaping with sod/bark in the back yard. Photos are virtually staged.
$629,500
61241 SE Brock Lane Bend, OR 97702
- Type:
- Single Family
- Sq.Ft.:
- 1,713
- Status:
- Active
- Beds:
- 3
- Lot size:
- 0.08 Acres
- Year built:
- 2014
- Baths:
- 3.00
- MLS#:
- 220190689
- Subdivision:
- Badger Forest
ADDITIONAL INFORMATION
Beautiful Pahlisch home in SE Bend, in a quiet neighborhood. Once you enter the home, you are greeted by open concept living on the main floor. The living room offer laminate wood flooring with an incredible built in entertainment center, which includes lighting and soft close cabinets that match the kitchen cabinets. The kitchen features upgraded stainless steel appliances, including a desirable Whirlpool double oven. The counters & island are covered in gorgeous Chroma quartz, which pairs beautifully with the under-cabinet lighting. Covered porch off the dining area with gas hookups for your bbq. The 2-car garage is complete with epoxy flooring, storage and a workbench. Upstairs, you have a very roomy loft with a coffered ceiling, all 3 bedrooms & a laundry room with upgraded cabinetry above the washer/dryer. Primary suite offers a walk-in closet and a large ensuite bathroom with dual sinks. If you are cold in the morning, grab the handheld furnace remote. So much more!
$659,900
60948 SE Apollo Place Bend, OR 97702
- Type:
- Single Family
- Sq.Ft.:
- 1,927
- Status:
- Active
- Beds:
- 3
- Lot size:
- 0.08 Acres
- Baths:
- 3.00
- MLS#:
- 220190662
- Subdivision:
- Easton
ADDITIONAL INFORMATION
*Enjoy a $5,000 incentive towards closing costs and/or a rate buydown when you use the builder's preferred lender.* Discover the Sydney floor plan on Lot 109, a spacious 1,927 sq. ft. two-level home featuring quartz countertops, wood composition flooring, a tankless water heater, air conditioning, fencing, an HOA-maintained front yard, tile backsplashes in the kitchen and bathrooms, a gas fireplace, and spacious walk-in pantry. Conveniently located in southeast Bend, Oregon, Easton provides residents with an abundance of community amenities. This master-planned community offers a perfect blend of residences, retail options, swimming pools, green spaces, and more. The highly walkable neighborhoods and open spaces allow residents to fully enjoy Bend's clear, sunny days and high desert climate. Note that photos are of a similar model, colors and finishes may vary.
- Type:
- Single Family
- Sq.Ft.:
- 1,112
- Status:
- Active
- Beds:
- 3
- Lot size:
- 0.07 Acres
- Year built:
- 2016
- Baths:
- 2.00
- MLS#:
- 220190629
- Subdivision:
- Clarendon Place
ADDITIONAL INFORMATION
Discover the allure of Clarendon Place, where quaint charm meets modern living in beautiful Bend, Oregon. Low-maintenance living meets modern style in this inviting 1112 square foot 3-bedroom, 2-bathroom home. The sleek kitchen boasts beautiful quartz countertops, perfect for effortless meal prep. Enjoy the peace of mind that comes with a home designed for easy care and relaxation.Conveniently located near Pilot Butte, midtown, and East Side shopping, Clarendon Place ensures easy access to everything Bend has to offer. Imagine living just moments away from outdoor adventures and urban conveniences alike.Affordable home ownership awaits with our special 3% incentive, designed to help you secure a low mortgage rate and achieve financial peace of mind. Don't let this opportunity pass you by--visit Clarendon Place today and envision your new beginning in Bend's most desirable subdivision.Seize the moment. Embrace the lifestyle. Welcome to Clarendon Place.
$125,000
64100 N Hwy 97 #4 Bend, OR 97701
- Type:
- Mobile Home
- Sq.Ft.:
- 560
- Status:
- Active
- Beds:
- 1
- Year built:
- 1989
- Baths:
- 1.00
- MLS#:
- 220190625
- Subdivision:
- 4 Seasons Mobile
ADDITIONAL INFORMATION
Beautiful home located in a 55+ park. Nicely landscaped. Fully fenced back yard providing a serene oasis! Includes a shed with electricity which can easily be used for an art room, she-shed or man-cave! Also includes a garden shed & green house. The front yard is green & lush and there is a great place in the back to grow the most amazing garden! Tasteful updates include newer skylights, windows, quartz, tile & granite countertops. lighting fixtures, flooring, mini-split heating & cooling unit & furnace. Custom quality wood shelving & sliding barn doors. The space rent is $680 a month and includes water, garbage, sewer, snow removal and common area maintenance. Subject to 4 Seasons Mobile Park approval. Credit & background check required. Pets are allowed. Small and large dogs welcome! Home being sold AS-IS. I have a lender that can work with you! Come take a look!
$1,150,000
23445 Butterfield Trail Bend, OR 97702
- Type:
- Single Family
- Sq.Ft.:
- 2,839
- Status:
- Active
- Beds:
- 4
- Lot size:
- 11.27 Acres
- Year built:
- 1999
- Baths:
- 3.00
- MLS#:
- 220190618
- Subdivision:
- N/A
ADDITIONAL INFORMATION
Discover serenity in this expansive property just east of Bend, offering 2,839 square feet of living space across 11.27 acres of land. The home features 4 bedrooms, 3 bathrooms, and 2 bonus rooms, providing space for comfortable living and flexibility for various needs. Convenience meets tranquility with a 3 garage, with attic storage, perfect for outdoor gear or hobbies. Enjoy the freedom of no HOA restrictions, allowing for personalization and creativity. Nature enthusiasts will appreciate the proximity to public lands, reachable within a 4-min. drive. Embrace the rural lifestyle with ample space for horses and convenient RV parking. Energy-efficient living with passive solar heating and radiant floor heating, complemented by a cozy propane fireplace. Relax on the front porch or concrete patio, surrounded by low-maintenance landscaping. Avion water supply, standard septic system with a concrete tank, and the potential to convert the bonus room over the garage into a separate suite.
$1,050,000
180 NW Phils Loop Bend, OR 97703
- Type:
- Townhouse
- Sq.Ft.:
- 2,120
- Status:
- Active
- Beds:
- 3
- Lot size:
- 0.13 Acres
- Year built:
- 2002
- Baths:
- 3.00
- MLS#:
- 220190616
- Subdivision:
- Skyliner Summit
ADDITIONAL INFORMATION
Luxury single-level townhome where comfort meets elegance! Stunning 3-bedroom, 2.5-bathroom residence boasts 2,120sf of sophisticated living, perfectly designed for modern comfort. Step into the sunlit living room featuring vaulted ceilings and expansive windows that frame views of the Cascade Mountains. Hickory flooring adds warmth and charm, complemented by a cozy gas fireplace. Create your favorite meals in the spacious kitchen featuring Sub-Zero fridge and Viking range with hood. Enjoy outdoor living on the covered back patio, with beautiful landscaping, privacy fence, and serene water feature. The primary suite offers direct patio access, creating a personal retreat. This home includes a generous laundry room and attached 2-car garage for your convenience. Located minutes from NW Crossing, downtown Bend, Mt. Bachelor, parks and trails.
$889,900
60951 SE Apollo Place Bend, OR 97702
- Type:
- Single Family
- Sq.Ft.:
- 2,837
- Status:
- Active
- Beds:
- 4
- Lot size:
- 0.11 Acres
- Year built:
- 2024
- Baths:
- 3.00
- MLS#:
- 220190598
- Subdivision:
- Easton
ADDITIONAL INFORMATION
$5000 incentive towards closing costs and/or buydown when you use the builders preferred lender. Welcome to this spacious 2,837 sq. ft. home designed to provide an open and airy living experience. The Morgan floor plan, on Lot 107, offers a range of desirable features including quartz counters, wood composition flooring, a tankless water heater, air conditioning, fencing, vaulted great room, bonus storage in garage, home office, soft close cabinets, and so much more. Conveniently located in SE Bend, Easton is a master-planned community that offers an array of amenities for its residents. From future retail spaces, swimming pools to green areas, Easton provides everything you need to thrive. The neighborhood is highly walkable, allowing you to take full advantage of Bend's clear, sunny days and the delightful high desert climate. Photos of a like model and floor plans and finishes may vary.
$659,900
60947 SE Apollo Place Bend, OR 97702
- Type:
- Single Family
- Sq.Ft.:
- 1,927
- Status:
- Active
- Beds:
- 3
- Lot size:
- 0.08 Acres
- Baths:
- 3.00
- MLS#:
- 220190594
- Subdivision:
- Easton
ADDITIONAL INFORMATION
*Enjoy a $5,000 incentive towards closing costs and/or a rate buydown when you use the builder's preferred lender.* Discover the Sydney floor plan on Lot 108, a spacious 1,927 sq. ft. two-level home featuring quartz countertops, wood composition flooring, a tankless water heater, air conditioning, fencing, an HOA-maintained front yard, tile backsplashes in the kitchen and bathrooms, a gas fireplace, and spacious walk-in pantry. Conveniently located in southeast Bend, Oregon, Easton provides residents with an abundance of community amenities. This master-planned community offers a perfect blend of residences, retail options, swimming pools, green spaces, and more. The highly walkable neighborhoods and open spaces allow residents to fully enjoy Bend's clear, sunny days and high desert climate. Note that photos are of a similar model, colors and finishes may vary.
- Type:
- Manufactured/Mobile Home
- Sq.Ft.:
- 1,026
- Status:
- Active
- Beds:
- 3
- Year built:
- 2000
- Baths:
- 2.00
- MLS#:
- 24519214
ADDITIONAL INFORMATION
OWN YOUR HOME! New full size photo's coming soon...3 bedroom 2 bath Manufacture Home. Built 2000. located in family park. This park includes club house, gym, INDOOR YEAR AROUND ACCESS HEATED POOL & JACUZZT. Home is in GOOD CONDITION. Clean & Move-in Ready! NEW Exterior paint. Sold AS IS. New Water Heater. New toilets. New light fixtures. New interior paint. GREAT FLOOR PLAN! Large back deck just painted 10/15/2024. 2 Pets allowed under 30 Lbs. Financing available with minimum 10% down payment.
- Type:
- Single Family
- Sq.Ft.:
- 1,646
- Status:
- Active
- Beds:
- 3
- Lot size:
- 0.11 Acres
- Year built:
- 2005
- Baths:
- 3.00
- MLS#:
- 220190821
- Subdivision:
- Summerhill
ADDITIONAL INFORMATION
Updated Home with room to add an ADU in Bend's Old Mill District Area!Welcome to 327 SW Garfield Ave, a beautiful 3-bed, 2.5-bath home recently updated with new laminate flooring and carpet, fresh paint inside and out, new kitchen cabinets, and quartz countertops, new fixtures and so much more! All bedrooms are upstairs, and there are two living areas for relaxation or entertaining or creating a space to work from home.The back yard backs to the canal, offering a serene view, and the large lot is set up ideally to add an ADU or plenty of room for RV parking. With no HOA, you have extra freedom to make this property your own.Located just minutes from the Old Mill District, enjoy easy access to shops, restaurants, and entertainment in one of Bend's most desirable neighborhoods. This is your opportunity to live in a beautifully updated home in a convenient location at the end of the street!
$1,399,999
65653 Swallows Nest Lane Bend, OR 97701
- Type:
- Townhouse
- Sq.Ft.:
- 3,452
- Status:
- Active
- Beds:
- 4
- Lot size:
- 0.11 Acres
- Year built:
- 2006
- Baths:
- 5.00
- MLS#:
- 220190499
- Subdivision:
- Pronghorn
ADDITIONAL INFORMATION
Discover the Villas at Pronghorn and unparalleled luxury! Nestled in the heart of Pronghorn Resort, this villa is situated on the Nicklaus course, with breathtaking westerly views and stunning golf and resort views from both the upper deck, and second floor bedrooms. All are en-suite retreats, beautifully appointed. The interior is a fresh fusion of rustic and modern elegance. Significant interior updates have brought this timeless architecture forward to a more contemporary style. Stone fireplaces, rough hewn flooring, sleek quartz countertops, fresh interior paint, stunning furnishings. Entertain friends and family with spacious gathering areas, a gourmet chefs kitchen, wet bar, an adjacent courtyard offering outdoor kitchen and fire pit. The property includes a 3-car garage and offers privacy and exclusive living. Endless recreation, fine dining, pool, spa, and first class lodging complete the experience at Pronghorn, a gated community with publicly accessible restaurants and golf.
- Type:
- Single Family
- Sq.Ft.:
- 2,038
- Status:
- Active
- Beds:
- 4
- Lot size:
- 0.08 Acres
- Year built:
- 2024
- Baths:
- 3.00
- MLS#:
- 220190568
- Subdivision:
- Stevens Ranch
ADDITIONAL INFORMATION
Move in ready!! $12,000 closing cost & RATE BUY DOWN with Builder's lender!! Welcome to Stevens Ranch, the highly anticipated master planned community in SE Bend featuring parks, walking paths, the new Bend library, shopping & restaurants! Our Diamond plan offers 2,038 SF of beautifully designed living space with modern finishes. An open concept living area features a lovely fireplace with shiplap accent that seamlessly connects the kitchen & dining spaces, perfect for gatherings & daily living. A gourmet kitchen is equipped with premium appliances, ample cabinetry & quartz countertops. Soft close cabinets and drawers, under cabinet lighting & matte black hardware. 4 bdrms up including a luxurious master suite with a relaxing soaking tub, double vanity & lrg walk-in closet. The private covered patio is ideal for outdoor dining & relaxation. Bumped out garage for extra storage/work bench. Smart home features & new home warranty. Model home open Sat-Tue 9:30-4:30 Wed 11-4:30.
$995,000
60809 Whitney Place Bend, OR 97702
- Type:
- Single Family
- Sq.Ft.:
- 2,296
- Status:
- Active
- Beds:
- 3
- Lot size:
- 0.15 Acres
- Year built:
- 2014
- Baths:
- 3.00
- MLS#:
- 220190542
- Subdivision:
- River Rim
ADDITIONAL INFORMATION
Located in the highly sought-after community of River Rim, this home is not to be missed! There's room for everyone and their toys with 3 spacious bedrooms, a designated office, large bonus room and a tandem 3-car garage with built-in storage racks. Beautifully updated kitchen with a recent addition of high-end SS appliances. Tons of natural light in the great room that steps out to a covered backporch extending your entertaining options. The backyard is a low-maintenance oasis with pavers, turf and colorful screening plantings. New bedroom carpet, hickory flooring on staircase, landing and main level primary suite, solar tubes, whole house fan plus much, much more!
$2,500,000
64145 Hunnell Road Bend, OR 97703
- Type:
- Single Family
- Sq.Ft.:
- 4,123
- Status:
- Active
- Beds:
- 3
- Lot size:
- 9.46 Acres
- Year built:
- 2003
- Baths:
- 3.00
- MLS#:
- 220190515
- Subdivision:
- N/A
ADDITIONAL INFORMATION
Experience luxury living in this exquisite estate, set on 9.46 acres with stunning Cascade Mountain Views. This property features a combined 4,123 sq. ft. of refined living space, including a single-level main residence and a guest suite. The main home offers 3 beds, 3 baths, professional office, & state-of-the-art kitchen w/ slab granite countertop, a marble island, hardwood floors and a large detached garage. Additional highlights include a stone gas fireplace, solar power, Tesla charging station, professionally landscaped, Indoor RV/Boat parking, and a newly added hot tub. Recent upgrades include a New Furnace/AC/Appliances. This property includes a spacious 1,920 sq. ft. shop featuring laundry, full bath, flexible office/gym space and a large guest quarter above. This prime location offers convenient access to local trails, parks, downtown amenities and the new Costco - Gas Station nearby. Experience a perfect blend of luxury and functionality in this unparalleled estate
$1,350,000
65580 Sisemore Road Bend, OR 97703
- Type:
- Single Family
- Sq.Ft.:
- 2,718
- Status:
- Active
- Beds:
- 4
- Lot size:
- 13.2 Acres
- Year built:
- 2005
- Baths:
- 2.00
- MLS#:
- 220190512
- Subdivision:
- N/A
ADDITIONAL INFORMATION
Panoramic Cascade Mountain views, natural beauty and modern living offer an ideal retreat from the increasingly busy life in Bend! Located on 13.2 pristine acres in West Tumalo. As part of the Wildlife & Habitat Conservation Program, the ponds, bird houses & native plant garden support a sanctuary for wildlife. The melding of the original log cabin with the newer AAC Block & stucco home created a sustainable home. Solar panels, radiant heated floors, a wood burning stove & European boiler, propane and generator all provide off grid living while on grid electricity affords modern comforts. This stunning home is both whimsical and practical in design, with many artistic details, lots of windows & extensive use of wood & cement. Several ground level patios & upper-level decks offer a selection for protected outdoor living & views in all directions. Surrounded by BLM land with hiking & biking trails & close to Tumalo Reservoir, Tumalo schools, Sisters, north Bend shopping & downtown Bend.
$450,000
19711 Carm Lane Bend, OR 97702
- Type:
- Mobile Home
- Sq.Ft.:
- 938
- Status:
- Active
- Beds:
- 2
- Lot size:
- 0.33 Acres
- Year built:
- 1977
- Baths:
- 2.00
- MLS#:
- 220190511
- Subdivision:
- Romaine Village
ADDITIONAL INFORMATION
Discover tranquility in this charming, remodeled 1977 Marlette home, nestled on a private 0.33-acre lot in Bend's serene Romaine Village. This 2-bed, 2-bath retreat features an open floor plan with bedrooms at opposite ends for privacy. New carpet installed only months ago. The kitchen boasts stainless steel appliances. The light filled quality of this home accents its mid-century charm. Bay windows in both bedrooms. Enjoy the peaceful backyard with fire pit, covered porches, and majestic ponderosa pines that elegantly frame the property. The oversized 26'x22' stick-built 2-car/RV garage can convert into a workshop, rec. room, or additional vehicle space, and includes an insulated bonus room with wood stove. A new roof (2023) with 50-year warranty ensures peace of mind. Just minutes from Deschutes River Trail, perfect for biking to Old Mill District and downtown for work, gyms, or events. Near Brookswood Plaza offering cafes, shopping, and pet care. Furniture available for purchase.
$574,900
61705 Darla Place Bend, OR 97702
- Type:
- Single Family
- Sq.Ft.:
- 1,782
- Status:
- Active
- Beds:
- 4
- Lot size:
- 0.11 Acres
- Year built:
- 2005
- Baths:
- 3.00
- MLS#:
- 220190505
- Subdivision:
- Gardenside
ADDITIONAL INFORMATION
Don't miss out on this lovingly updated home in SE Bend's charming community of Gardenside. Conveniently located just down 27th from St. Charles and the growing amenities of Bend's east side (in addition to the brand new public library), this 4-bedroom home features an intimate open living concept downstairs with all beds gathered upstairs. This includes the conversion of an open loft into a FOURTH bedroom or office. New LVP durable laminate flooring throughout the downstairs. Recently painted exterior and interior. Other highlights include a beautifully landscaped & fenced backyard with custom Trex deck, plumbed for central vac, stainless appliances, and A/C. So many opportunities to easily & affordably update & make this beautiful and well-cared for home your own.
$749,000
135 NE Telima Lane Bend, OR 97701
- Type:
- Single Family
- Sq.Ft.:
- 3,125
- Status:
- Active
- Beds:
- 5
- Lot size:
- 0.15 Acres
- Year built:
- 2006
- Baths:
- 3.00
- MLS#:
- 220190781
- Subdivision:
- Bear Creek Estates
ADDITIONAL INFORMATION
Situated in desirable NE Bend, this beautifully maintained 3,125 sq ft home is the perfect turn-key investment, offering easy access to shopping, top-rated schools, parks, & scenic trails. This home features 5 spacious BDs & 2.5 BAs, & ample room for families of all sizes. The main floor boasts an open-concept kitchen, multiple generous living and dining areas, plus a bedroom & bath for convenience. Upstairs, you'll find a versatile loft space & 4 additional large bedrooms, including a luxurious primary suite with a cozy sitting area, spa-like bath with soaking tub, dual vanities, walk-in shower, & expansive walk-in closet. Notable upgrades include air conditioning, 9' ceilings, a gas fireplace, updated carpet, furnace, water heater, fresh paint, & more. Enjoy outdoor living with space to entertain, play, & store your Central Oregon gear--all without the hassle of yard upkeep. This home offers both style & functionality, making it a perfect fit for your next chapter.
 |
| The content relating to real estate for sale on this website comes in part from the MLS of Central Oregon. Real estate listings held by Brokerages other than Xome Inc. are marked with the Reciprocity/IDX logo, and detailed information about these properties includes the name of the listing Brokerage. © MLS of Central Oregon (MLSCO). |

Bend Real Estate
The median home value in Bend, OR is $724,900. This is higher than the county median home value of $598,100. The national median home value is $338,100. The average price of homes sold in Bend, OR is $724,900. Approximately 56.44% of Bend homes are owned, compared to 35.62% rented, while 7.95% are vacant. Bend real estate listings include condos, townhomes, and single family homes for sale. Commercial properties are also available. If you see a property you’re interested in, contact a Bend real estate agent to arrange a tour today!
Bend, Oregon has a population of 97,042. Bend is more family-centric than the surrounding county with 33.04% of the households containing married families with children. The county average for households married with children is 29.18%.
The median household income in Bend, Oregon is $74,253. The median household income for the surrounding county is $74,082 compared to the national median of $69,021. The median age of people living in Bend is 38.8 years.
Bend Weather
The average high temperature in July is 82.2 degrees, with an average low temperature in January of 23.5 degrees. The average rainfall is approximately 11.3 inches per year, with 20.5 inches of snow per year.

