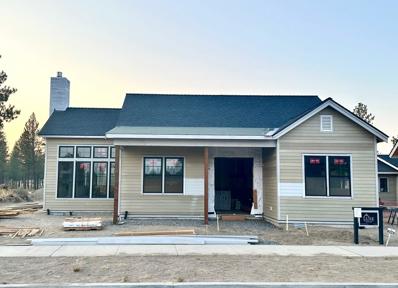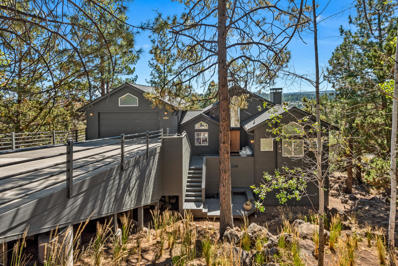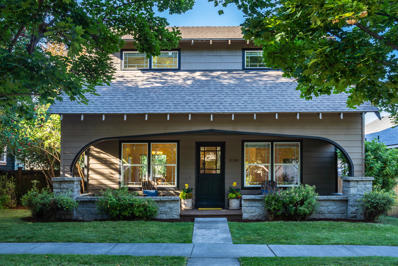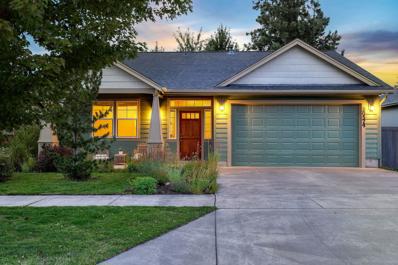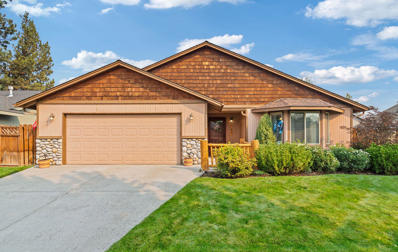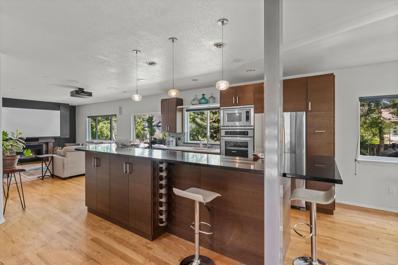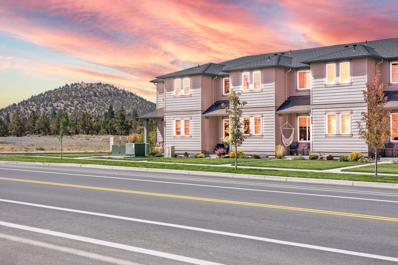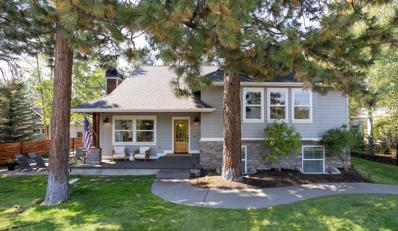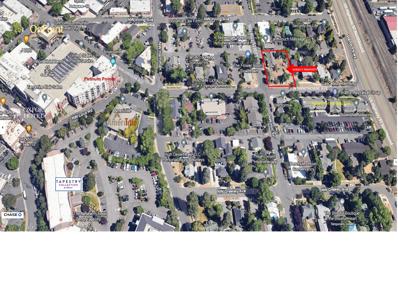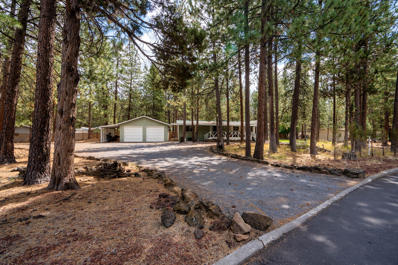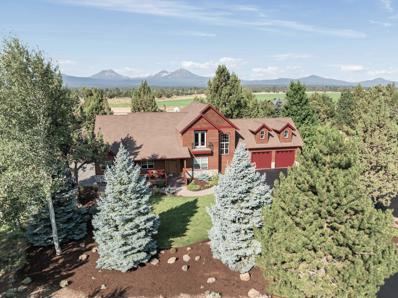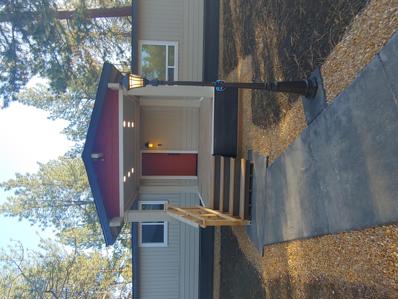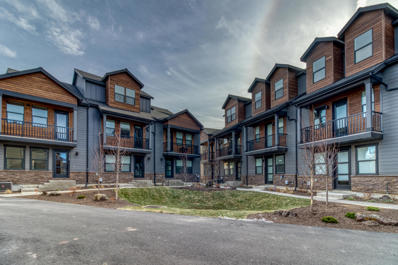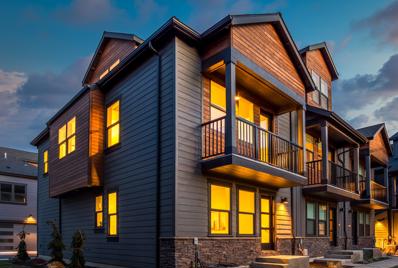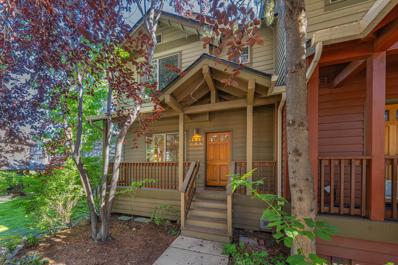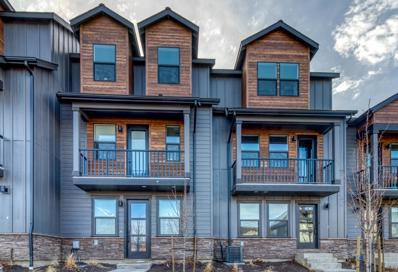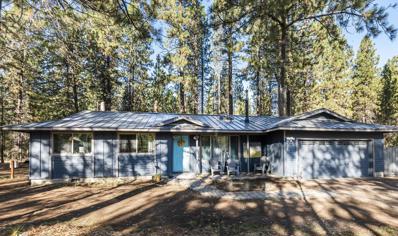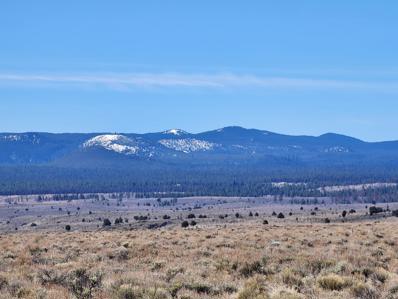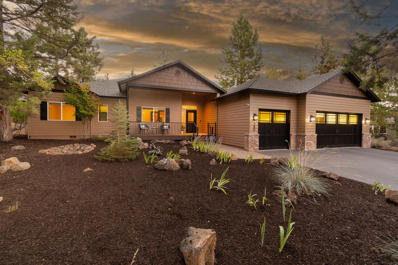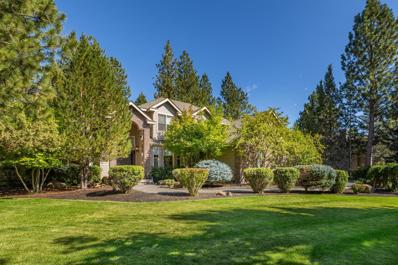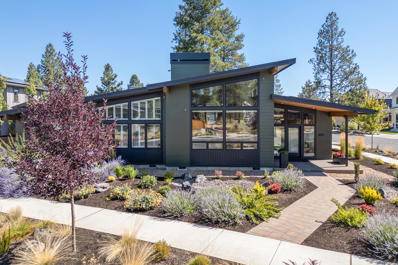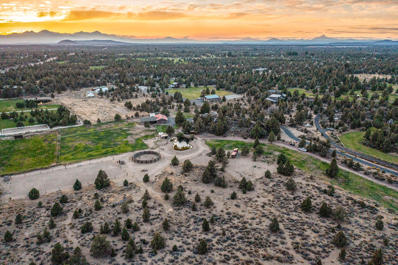Bend OR Homes for Rent
$180,000
17167 Downey Road Bend, OR 97707
- Type:
- Land
- Sq.Ft.:
- n/a
- Status:
- Active
- Beds:
- n/a
- Lot size:
- 0.57 Acres
- Baths:
- MLS#:
- 220189371
- Subdivision:
- DrrhTrs
ADDITIONAL INFORMATION
Septic feasibility variance approved, come build your dream home! This is a level, 1/2 acre lot with easy access to Mt. Bachelor, all the Cascade Lakes, and Bend. Nearby services include Sunriver Resort, shopping, dining, schools, a library, groceries, gas, and more. This is the perfect location to explore all that Central Oregon has to offer!
$75,000
17125 Azusa Road Bend, OR 97707
- Type:
- Land
- Sq.Ft.:
- n/a
- Status:
- Active
- Beds:
- n/a
- Lot size:
- 0.57 Acres
- Baths:
- MLS#:
- 220189366
- Subdivision:
- DrrhTrs
ADDITIONAL INFORMATION
Located just outside of Sunriver Resort, this half acre lot is located near the Deschutes River, Mt Bachelor and all that Central Oregon offers! This level lot makes a great recreational get away for your RV or Camping Adventures!
- Type:
- Single Family
- Sq.Ft.:
- 2,508
- Status:
- Active
- Beds:
- 4
- Lot size:
- 0.21 Acres
- Year built:
- 2024
- Baths:
- 3.00
- MLS#:
- 220189355
- Subdivision:
- Discovery West Phase 5
ADDITIONAL INFORMATION
Unwind in the serene ambiance of this modern farm house by Luxe Homes. Nestled on a single level, this paradise boasts an open-concept layout, maximizing the use of space and natural light. The large kitchen, is paired with a walk-in pantry and large central island, seamlessly merging function and design. The house offers a designated office space near the entrance and an optional fourth bedroom, offering the flexibility to cater to your lifestyle needs. Revel in the privacy of the primary suite, thoughtfully separated at the back of the house. The suite invites relaxation with its dual vanities, elegantly designed soaking tub, and walk-in tile shower. Not to be overlooked, the generous garage includes a spacious third RV bay. Combining sophisticated aesthetics with modern functionality, this home promises a luxurious living experience.
$1,495,000
1985 NW Trenton Avenue Bend, OR 97703
- Type:
- Single Family
- Sq.Ft.:
- 2,838
- Status:
- Active
- Beds:
- 4
- Lot size:
- 0.38 Acres
- Year built:
- 1993
- Baths:
- 3.00
- MLS#:
- 220189353
- Subdivision:
- WEst Hills
ADDITIONAL INFORMATION
Nestled in the desirable West Hills, this impeccably remodeled home perfectly balances modern sophistication and thoughtful design. Enter into an open-concept great room with high ceilings and expansive windows showcasing stunning views of Mt. Bachelor and the iconic smokestacks of the Old Mill. Relax in the spacious living area featuring a sleek linear fireplace, oak mantle & built-in storage. The main-level primary suite offers a peaceful retreat with a large walk-in closet & custom built-ins. The luxurious en-suite bath includes a deep soaking tub, a spacious shower & dual vanity. Downstairs, find three charming bedrooms, a large bathroom, a versatile bonus room, and 350+ sq ft of bonus room storage. The chef's kitchen is a dream with modern appliances, custom cabinetry & a walk-in pantry. Step onto the newly engineered deck with a hot tub or gather around the terraced fire pit below for outdoor relaxation. Every detail in this home is crafted for comfort, style & functionality.
$859,900
64954 Hunnell Road Bend, OR 97703
- Type:
- Single Family
- Sq.Ft.:
- 2,318
- Status:
- Active
- Beds:
- 4
- Lot size:
- 0.91 Acres
- Year built:
- 2016
- Baths:
- 3.00
- MLS#:
- 220189351
- Subdivision:
- N/A
ADDITIONAL INFORMATION
Well maintained 2016 single level home, 4 bedroom, 2.5 bath and media room/office on a level .91 acre lot. Attached 2 car garage and an additional, 720 sq ft shop. Vaulted ceilings and skylights and an open floor plan for the kitchen and great room make a wonderfully light and bright entertainment area. New interior paint and carpeting. The property offers privacy and has easy access to Bend. Fencing for animals and .60 of irrigation rights, with pond and pump and sprinklers in the pasture. There are no CC&Rs. Great for a hobby farm or if you are looking for a little more elbow room. Plenty of space for RV parking.
$595,000
21380 Oakview Drive Bend, OR 97701
- Type:
- Single Family
- Sq.Ft.:
- 2,040
- Status:
- Active
- Beds:
- 3
- Lot size:
- 0.1 Acres
- Year built:
- 2001
- Baths:
- 3.00
- MLS#:
- 220189349
- Subdivision:
- Oakview
ADDITIONAL INFORMATION
Welcome to this charming craftsman home, nestled on a picturesque tree-lined street in NE Bend. As you approach the home, you will be greeted by an inviting covered front porch, ideal for enjoying your morning coffee. The spacious floor plan offers a seamless flow and the kitchen features stainless steel appliances. With three bedrooms and a versatile den--easily adaptable as a fourth bedroom--the home is designed to fit your lifestyle needs. You will find new carpet throughout the home, adding a fresh touch and extra comfort. Step outside to discover your personal retreat in the backyard. The serene oasis features a paver stone patio and a canopy of trees, providing a tranquil space for relaxation and outdoor gatherings with just the right touch of shade.Convenience is key here, with proximity to the hospital, a variety of shopping options, and an array of restaurants and cafes. Experience the perfect blend of charm, functionality, and location!
- Type:
- Single Family
- Sq.Ft.:
- 1,239
- Status:
- Active
- Beds:
- 2
- Lot size:
- 0.13 Acres
- Year built:
- 2005
- Baths:
- 2.00
- MLS#:
- 220190058
- Subdivision:
- Copper Springs
ADDITIONAL INFORMATION
Enjoy the Bend life from this well maintained darling single level home in SE Bend, conveniently located near RE Jewell Elementary School & just blocks away from Bend's coveted Alpenglow Park & Caldera High School! An ideal floor plan provides an office (could be a small bedroom) along with a primary suite and guest room. Seamless flow through the great room to the incredibly private backyard, is ideal for outdoor entertainment and enjoying summer evenings. Updates include a newer roof, exterior paint, & custom Canadian maple tongue and groove hardwood floors throughout the common areas and bedrooms. An ideal location for exploring a multitude of Bend amenities with the Old Mill just 1.5 miles away, plus amazing access to parks, schools and more!
$595,000
20544 Peak Ave Avenue Bend, OR 97702
- Type:
- Single Family
- Sq.Ft.:
- 1,639
- Status:
- Active
- Beds:
- 3
- Lot size:
- 0.12 Acres
- Year built:
- 2004
- Baths:
- 2.00
- MLS#:
- 220189684
- Subdivision:
- Paulina Peaks
ADDITIONAL INFORMATION
Spacious and well cared for! This single level, open floor plan with exterior log & stone accents features real hardwood wood floors in entry, kitchen and dining area. New carpet, LVP flooring, and tile in the bathrooms and laundry room were updated in the last year. Beautiful open kitchen with island, quartz counter tops, glass tiled backsplash, pendant lights, newer appliances, cabinet & drawer pulls. Great room w/ vaulted ceilings and gas fireplace. Built-in dining area updated with benches & wall shelves. Spacious master suite with bay window, double sinks & walk-in closet. Gas furnace, water heater & central A/C. Fully fenced yard with sprinklers on timers and a covered patio. Shed included. 2-car garage with custom built-in shelving for storage. Quiet neighborhood on a residential street, close to shopping and walking paths.
$815,000
61362 Stardrift Drive Bend, OR 97702
- Type:
- Single Family
- Sq.Ft.:
- 2,098
- Status:
- Active
- Beds:
- 4
- Lot size:
- 0.16 Acres
- Year built:
- 2000
- Baths:
- 3.00
- MLS#:
- 220189420
- Subdivision:
- Elkhorn Estates
ADDITIONAL INFORMATION
Nestled in a prime location within walking distance to the vibrant Old Mill District and the scenic Deschutes River Trail, this thoughtfully updated home effortlessly combines modern elegance with comfortable Bend living. The kitchen is a chef's dream, featuring quartz countertops, stainless steel appliances, and a spacious island that seats five. The open-concept living area, with automated lighting, zoned surround sound, and a drop-down screen, is perfect for entertaining, movie nights or relaxing next to the gas fireplace. Also on the main level is a cozy bedroom and a beautifully updated bathroom - the perfect spot for guests. Upstairs, three generously sized bedrooms boast vaulted ceilings and walk-in closets, providing ample space and comfort. The 4th bedroom is HUGE and could make a great playroom, dual office or workout space. The backyard is truly an oasis with large trees, paver patio and hot tub. Make this beautiful house your Bend home base!
- Type:
- Townhouse
- Sq.Ft.:
- 1,450
- Status:
- Active
- Beds:
- 3
- Lot size:
- 0.05 Acres
- Year built:
- 2021
- Baths:
- 3.00
- MLS#:
- 220189338
- Subdivision:
- Purcell Landing
ADDITIONAL INFORMATION
Better than new! Located conveniently in NE Bend, this townhome is move-in ready and has three bedrooms, two full bathrooms, and a powder room. The spacious kitchen has quartz countertops and stainless appliances, all of which are included in the sale. A cozy gas fireplace and 80'' state-of- the-art television create an inviting space to relax and entertain--upstairs laundry with an included washer and dryer and a spacious primary bedroom with a large walk-in closet. The upstairs living area has skylights for a light and bright feeling with ample closet space. The builder installed whole- house air conditioning to keep you cool all summer! The spacious alley-accessed garage has plenty of room for everything needed to enjoy the Central Oregon lifestyle. Fabulous views of Pilot Butte and convenient access to shopping make this sought-after location a must-see.
$1,485,000
2465 NW Skyline Ranch Road Bend, OR 97703
- Type:
- Single Family
- Sq.Ft.:
- 2,333
- Status:
- Active
- Beds:
- 3
- Lot size:
- 0.18 Acres
- Year built:
- 2003
- Baths:
- 4.00
- MLS#:
- 220189333
- Subdivision:
- Shevlin Ridge
ADDITIONAL INFORMATION
If you're looking for some passive income or a multi-generational living option, this house is for you! Located in Shevlin Ridge with close proximity to walking trails, Shevlin Park, downtown Discovery Park, The Grove, schools and NWX. This home showcases solid surface countertops in the kitchen & bathrooms, beautiful soaking tub in master bath & heated floors, open great room concept and two bonus/flex spaces. The main home is 2333 sf with 3 BD and 2.5 BA. The detached studio apartment is 548sf and includes a kitchenette, built-in desk/office area, built-in eating bar, laundry room & private bathroom. The outdoor living space is great for entertaining with large patio and built-in gas firepit. The 3-car garage is heated with epoxy floors & has plenty of room for all Central Oregon toys.
$2,150,000
828 NW Hill Street Bend, OR 97703
- Type:
- Land
- Sq.Ft.:
- n/a
- Status:
- Active
- Beds:
- n/a
- Lot size:
- 0.32 Acres
- Baths:
- MLS#:
- 220189345
- Subdivision:
- 1st Addition Bend Pk
ADDITIONAL INFORMATION
Nicely positioned 0.32/AC MU zoned re-development parcel in the growing core area of downtown Bend. Located at the NEC of Hill and Hawthorne Avenue, provides an excellent choice for developing a mixed-use complex with blended commercial and residential units. Conceptual designs and engineering done for 65' multi-family/mixed-use building and $43,008 of System Development Credits available. Utilities are stubbed to the site and located in the street with service already established at the site. City of Bend water/sewer available. Site at grade. The new Hawthorne pedestrian and bicycle bridge will be close-by to help with connectivity between westside and eastside Bend, providing great walkability over the Bend Parkway for area residents. Mixed-Use Urban Districts are intended to provide a balanced mix of residential and commercial support services and provide for the needs of a growing community. Call listing Broker for more details.
- Type:
- Mobile Home
- Sq.Ft.:
- 1,598
- Status:
- Active
- Beds:
- 2
- Lot size:
- 0.71 Acres
- Year built:
- 1977
- Baths:
- 2.00
- MLS#:
- 220189306
- Subdivision:
- Romaine Village
ADDITIONAL INFORMATION
The sky is the limit on this .71-acre property in SW Bend! The updated 1,598 sq/ft home has LVP floors, heat pump in 2019, kitchen remodel and new roof in 2018. 2 bedrooms, 2 full baths and bonus room for office or 3rd bedroom. An abundance of windows brings ample natural light and frames the peaceful setting in the pines. Watch the mama deer and her fawns from the covered front or back deck as you sip your morning coffee. A delight for Central Oregon nature lovers! An ideal location in a quiet neighborhood close to schools, recreation, the Old Mill, and easy access to HWY 97! The extra-large lot has plenty of space for an ADU for income potential or multi-generational living. Other features include a 10'x10' concrete pad, pump track, tree house, fenced and gated area behind the house, circular driveway and ample parking for RVs and other toys. The oversized garage has a workshop for your projects and an attached carport for extra storage. Don't miss out on this great opportunity!
$1,825,000
67025 Rock Island Lane Bend, OR 97703
- Type:
- Single Family
- Sq.Ft.:
- 3,280
- Status:
- Active
- Beds:
- 3
- Lot size:
- 10 Acres
- Year built:
- 2004
- Baths:
- 3.00
- MLS#:
- 220189296
- Subdivision:
- Plainview Ranch
ADDITIONAL INFORMATION
Exceptional equestrian property located on quiet cul-de-sac with craftsman style home and booming view of Three Sisters Mountains. Property features: Entire 10 acres fenced and cross fenced with wood rail and 2x4 no climb wire; 36x36 ft barn; Ample horse trailer parking; Heated/insulated tack room with sink and hot/cold water; 12x36 ft drive-through isle (10-ft overhead clearance); 3 stalls with large attached paddocks; 20x30 ft loafing shelter; BLM/USFS equestrian trailheads nearby; Large pond with waterfall feature; Home and barn recently stained/painted; New composite decking and large paver patio. Interior features: Open living floor plan with high vaulted ceilings; Wood flooring throughout main level; River rock fireplace; High end stainless appliances; Granite countertops; Primary bedroom with large walk-in shower, double vanity, soaking tub, 2 walk-in closets, deck access; Office on main level; Huge upper bonus room; Balconies on upstairs bedrooms.
$650,000
19871 Mahogany Street Bend, OR 97702
- Type:
- Mobile Home
- Sq.Ft.:
- 1,248
- Status:
- Active
- Beds:
- 2
- Lot size:
- 0.28 Acres
- Year built:
- 1974
- Baths:
- 2.00
- MLS#:
- 220189260
- Subdivision:
- Romaine Village
ADDITIONAL INFORMATION
AirBnB Cash Cow - Approved under City's new code (500' setback; buyer can be designated). Revenue: $43.4K /yr. as an STR, $62K /yr. if garage converted into an ADU (per AirDNA*com & Rent*com). Financing available with 30% down. Seller can contribute earnest money at closing -- sum negotiable. GUESTS APPRECIATE: Luggage unloading/loading area; Lamps & porch lights turn on/off automatically; Keypad lock; Space for king-sized beds; In-wall surround sound; USB-enabled sockets; Continuous hot water; In-wall ironing station; Large & private outdoor living area. OWNERS APPRECIATE: Low maintenance yards; Physically secure router room; Low energy lighting; LVF throughout; Maintenance areas fenced off & gated. NEW EVERYTHING: roof, windows, doors, siding, electrical, plumbing, fixtures, paint, flooring, cabinets, counter tops, appliances, and more. Do not ''walk'' property as it will trigger the security system. Broker is an owner.
$534,900
20530 Empire Avenue Bend, OR 97701
- Type:
- Townhouse
- Sq.Ft.:
- 1,618
- Status:
- Active
- Beds:
- 4
- Lot size:
- 0.04 Acres
- Year built:
- 2022
- Baths:
- 3.00
- MLS#:
- 220189278
- Subdivision:
- Calaveras
ADDITIONAL INFORMATION
Welcome to Calaveras Luxury Townhomes, a new community in the heart of Bend offering award-winning design, quality & stunning views. Each unique floor plan features a 2 car garage, open concept living space, high ceilings & gourmet kitchen with eat bars. Fine finishes include Stainless Steel kitchen appliances, gas range, luxury vinyl plank floors, tile backsplashes, quartz countertops, wood accent walls & gas fireplace. The 'Tumalo' floor plan features more square feet, extra 1/2 bath & open main floor living. The 2nd floor is composed of the Primary Suite with private balcony, 2 more bedrooms + dedicated laundry. The vaulted 3rd floor family room could be an optional 4th bed or office. Each unit features a modern lodge style exterior paired with NW Contemporary interior finishes.
$514,900
20526 Empire Avenue Bend, OR 97701
- Type:
- Townhouse
- Sq.Ft.:
- 1,464
- Status:
- Active
- Beds:
- 3
- Lot size:
- 0.04 Acres
- Year built:
- 2022
- Baths:
- 2.00
- MLS#:
- 220189277
- Subdivision:
- Calaveras
ADDITIONAL INFORMATION
Welcome to Calaveras Luxury Townhomes, a new community in the heart of Bend offering award-winning design, quality & stunning views. Each unique floor plan features a 2 car garage, open concept living space, high ceilings & gourmet kitchen with eat bars. Fine finishes include Stainless Steel kitchen appliances, gas range, luxury vinyl plank floors, tile backsplashes, quartz countertops, wood accent walls & cozy gas fireplace. The 'Metolius' floor plan is an end unit exclusive & includes a Primary Suite on the main. Upstairs the 2nd floor great room offers a balcony & open, adjoining dining room & kitchen. Don't miss the flexible 3rd floor that could be a family room, office or extra bedroom. Each unit features a modern lodge style exterior paired with a NW contemporary interior finishes.
- Type:
- Townhouse
- Sq.Ft.:
- 1,293
- Status:
- Active
- Beds:
- 2
- Lot size:
- 0.07 Acres
- Year built:
- 2004
- Baths:
- 3.00
- MLS#:
- 220189263
- Subdivision:
- Pence Place
ADDITIONAL INFORMATION
Well maintained, Earth Advantage Certified townhome located on the Westside of Bend. This end unit provides plenty of natural light, classic finishes, 2 primary suites, a massive 640 Sq Ft garage, hardwood flooring, and an open great room. This energy efficient home will keep your heating costs low. Centrally located within walking or biking distance to Downtown Bend, shopping, restaurants, the Deschutes River and biking trails. A quick drive to Mt Bachelor, lakes, and hiking. If you're looking for a low maintenance home with plenty of storage for all your toys and gear, this is the one for you.
$539,900
20528 Empire Avenue Bend, OR 97701
- Type:
- Townhouse
- Sq.Ft.:
- 1,692
- Status:
- Active
- Beds:
- 3
- Lot size:
- 0.04 Acres
- Year built:
- 2022
- Baths:
- 3.00
- MLS#:
- 220189292
- Subdivision:
- Calaveras
ADDITIONAL INFORMATION
Welcome to Calaveras Luxury Townhomes, a new community in the heart of Bend offering award-winning design, quality & stunning views. Each unique floor plan features a 2 car garage, open concept living space, high ceilings & gourmet kitchen with eat bars. Fine finishes include Stainless Steel kitchen appliances, gas range, luxury vinyl plank floors, tile backsplashes, quartz countertops, wood accent walls & gas fireplace. The 'Summit' floor plan is the largest available and boasts dual Primary Suites. The 1st Suite is on the main floor, while the 2nd Suite consists of the entire 3rd floor. The 2nd floor houses the large open living space with balcony, a 3rd full bathroom & 3rd bedroom. Each unit features a modern lodge style exterior paired with NW contemporary interior finishes.
$630,000
56755 Bandley Road Bend, OR 97707
- Type:
- Single Family
- Sq.Ft.:
- 1,402
- Status:
- Active
- Beds:
- 3
- Lot size:
- 1.02 Acres
- Year built:
- 1979
- Baths:
- 2.00
- MLS#:
- 220189261
- Subdivision:
- Spring River Acres
ADDITIONAL INFORMATION
Still accepting offers! Seller already closed on replacement home!$7k Credit for Buyer choice of updates, rate buy down, etc! Plus 1 yr Home Warranty!Welcome to your serene getaway in beautiful Spring River Acres, in the Three Rivers/Sunriver area!This single-level home offers the perfect blend of comfort, convenience, & privacy.Situated on a paved cul-de-sac road, maintained by the County, you will enjoy being close to the Deschutes Nat Forest, nearby river access points, minutes from 30+miles of paved trails in Sunriver, great dining, boutique shopping ,horseback riding & only 20 min to Mt Bachelor ski/zipline/mt biking resort! Extensive update list is available & includes standing seam metal roof with 3 skylights & solar tube, tile & LVP flooring, gravity fed pellet stove, water heater, S/S appliances, ATT septic system,RV carport with 30 amp electric.High school choice area for Caldera or La Pine High (verify with the Bend-La Pine School District). Conv/FHA/VA/USDA loans welcome.
- Type:
- Land
- Sq.Ft.:
- n/a
- Status:
- Active
- Beds:
- n/a
- Lot size:
- 10 Acres
- Baths:
- MLS#:
- 220189274
- Subdivision:
- N/A
ADDITIONAL INFORMATION
Discover the charm of this beautiful 10-acre property located just 21 miles east of Bend, this land boasts breathtaking territorial views. Zoned for farm use, this property offers the perfect sanctuary for horse lovers and a variety of agricultural pursuits. Adventure seekers will delight in the proximity to extensive OHV trails, while nature enthusiasts can set up camp to relish in the area's exceptional stargazing opportunities. Seize the chance to own this expansive parcel, available now at an attractive price. Turn right off Hwy 20 at mile marker 21 fort rock rd drive 1.4 miles to access road with little pink flags on right turn & follow .07 miles property on left with pink marker on corner post. The Property is surrounded by T Posts.
$965,000
540 NW Divot Drive Bend, OR 97703
- Type:
- Single Family
- Sq.Ft.:
- 2,359
- Status:
- Active
- Beds:
- 3
- Lot size:
- 0.51 Acres
- Year built:
- 2000
- Baths:
- 2.00
- MLS#:
- 220189257
- Subdivision:
- Rivers Edge Village
ADDITIONAL INFORMATION
Welcome home to this lovingly maintained property in NW Bend's desirable River's Edge Village. This single-level residence offers 2,359 sq. ft. of living space on a generous .51-acre lot at the end of a quiet cul-de-sac. Featuring 3 spacious bedrooms and 2 bathrooms, plus a large office that can serve as a 4th bedroom. The open great room floor plan is accentuated by vaulted ceilings, plantation shutters, Brazilian teak hardwood floors, and a fireplace. The custom kitchen has granite countertops, breakfast bar, black stainless-steel appliances, a walk-in pantry, and a handmade range hood that adds a unique and elegant touch. Retreat to the spa-like primary bath suite, complete with a tiled walk-in shower and jacuzzi tub. Enjoy the great outdoors on the expansive TimberTech deck overlooking the massive backyard. The oversized 3-car garage with built-ins and workbench is ideal for all your gear. This one checks all the boxes!
$1,497,997
3486 NW Conrad Drive Bend, OR 97703
- Type:
- Single Family
- Sq.Ft.:
- 2,870
- Status:
- Active
- Beds:
- 3
- Lot size:
- 0.54 Acres
- Year built:
- 1997
- Baths:
- 3.00
- MLS#:
- 220189254
- Subdivision:
- Awbrey Glen
ADDITIONAL INFORMATION
Nestled in The Gated Awbrey Glen Neighborhood, this beautiful home is on a half acre of wooded, landscaped retreat.As you step inside this Northwest Styled home, you enter a spacious entry, with large dining room to the right, large living, great room and open kitchen area. This kitchen is perfect for entertaining, central breakfast island, ample cabinets, Wine Cooler and Pantry.All major appliances included. Main floor Master, with dual vanities, Jacuzzi Tub, unique large shower.Powder room and Den also on main floor. Upstairs are two bedrooms, full bath with shower. And a Library, sitting room with balcony overlooking the main living area. Large decks are great for entertaining. Attached three car garage has ample storage. Welcome to Awbrey Glen, an inviting time in one of Bends Premier Gated Communities
$1,750,000
3057 NW Blodgett Way Bend, OR 97703
- Type:
- Single Family
- Sq.Ft.:
- 2,100
- Status:
- Active
- Beds:
- 3
- Lot size:
- 0.26 Acres
- Year built:
- 2021
- Baths:
- 2.00
- MLS#:
- 220189232
- Subdivision:
- Discovery West Phase 2
ADDITIONAL INFORMATION
Mid-Century modern SINGLE LEVEL home in Discovery West! Beautifully landscaped .26 acre corner lot. 3-Car garage (1308 SF) has RV bay (38 x 16) perfect for a Sprinter van, plus separate storage room. Light & bright home with vaulted ceilings & abundant Pella windows. Open great room & dining area with built-in entertainment center & gas fireplace. Wood floors in the living area & carpet in the bedrooms. Kitchen with an island, walk-in pantry, quartz counters &Thermador stainless steel appliances. Home opens to a sitting room that could be used as formal dining. Primary suite & bath with dual sinks, quartz counters, tile shower, tile floors & large walk-in closet w/built-ins. Gold Earth Advantage Certified & SOLAR PANELS. Large fenced backyard with a paver patio & built-in gas firepit. Close to schools, NWX restaurants, farmers market & shopping. Down the road from Phil's Trail & world class mountain biking. Short distance to a dog park and the upcoming Discovery Corner Plaza.
$1,195,000
61785 Ten Barr Ranch Road Bend, OR 97701
- Type:
- Single Family
- Sq.Ft.:
- 2,342
- Status:
- Active
- Beds:
- 4
- Lot size:
- 17.91 Acres
- Year built:
- 1980
- Baths:
- 3.00
- MLS#:
- 220189222
- Subdivision:
- N/A
ADDITIONAL INFORMATION
Magical horse property just 10 minutes from town! This is a must see beautiful 17.91 acre property, with 4 acres of COID irrigation that is peaceful and private. This one-of-a-kind updated 2,342 square foot home features 4 beds, 3 baths, an open great room floor plan, vaulted ceilings, a well designed updated kitchen and a huge deck with panoramic views that's perfect for entertaining. Outside there is a fantastic 4 stall barn with runs, heated tack room, 100' X 200' arena, 60' round pen, multiple pastures and dry lots with shelters and hay storage, a beautiful pond and so much more. Checkout the insulated 12x30 storage unit and insulated and heated tack room with covered parking for all your toys in the detached building! This property has lots of recent improvements. This is a horse lovers paradise, with a charming home in a perfect location with trail riding nearby. Come see it today.
 |
| The content relating to real estate for sale on this website comes in part from the MLS of Central Oregon. Real estate listings held by Brokerages other than Xome Inc. are marked with the Reciprocity/IDX logo, and detailed information about these properties includes the name of the listing Brokerage. © MLS of Central Oregon (MLSCO). |
Bend Real Estate
The median home value in Bend, OR is $732,607. This is higher than the county median home value of $406,100. The national median home value is $219,700. The average price of homes sold in Bend, OR is $732,607. Approximately 52.71% of Bend homes are owned, compared to 37.9% rented, while 9.39% are vacant. Bend real estate listings include condos, townhomes, and single family homes for sale. Commercial properties are also available. If you see a property you’re interested in, contact a Bend real estate agent to arrange a tour today!
Bend, Oregon has a population of 87,167. Bend is more family-centric than the surrounding county with 31.74% of the households containing married families with children. The county average for households married with children is 27.96%.
The median household income in Bend, Oregon is $60,563. The median household income for the surrounding county is $59,152 compared to the national median of $57,652. The median age of people living in Bend is 38.2 years.
Bend Weather
The average high temperature in July is 81.5 degrees, with an average low temperature in January of 24.2 degrees. The average rainfall is approximately 12.3 inches per year, with 22.5 inches of snow per year.

