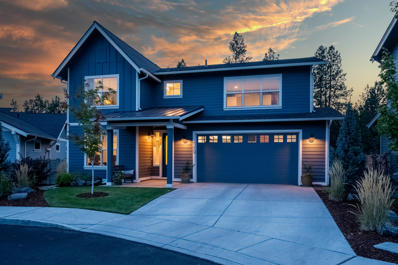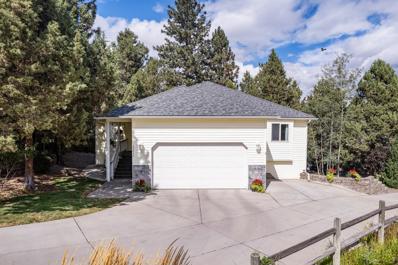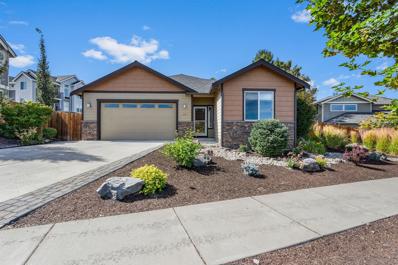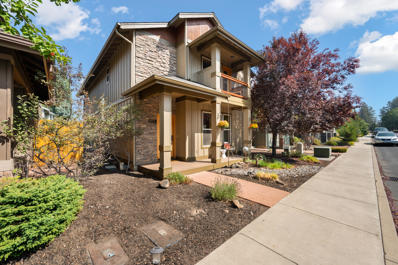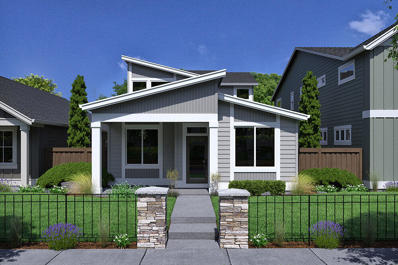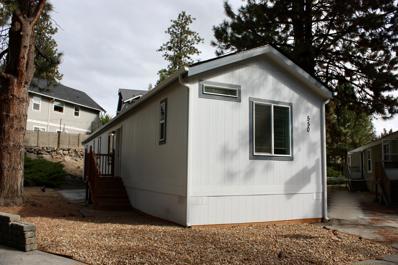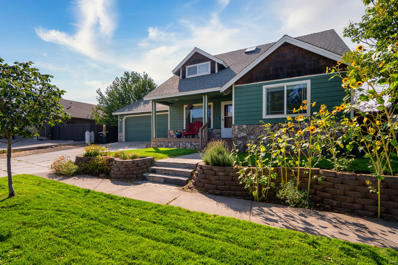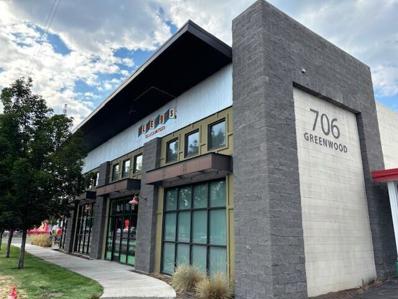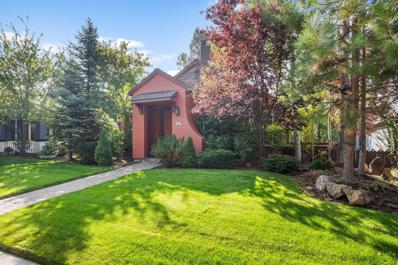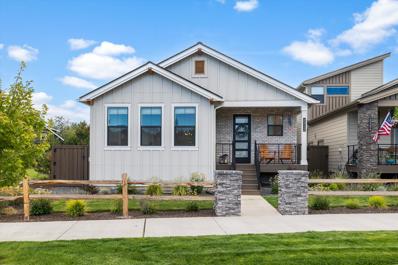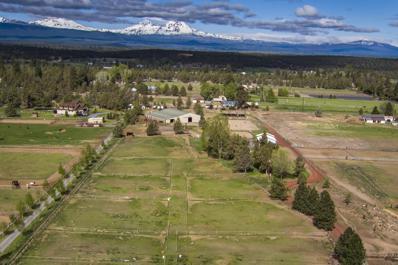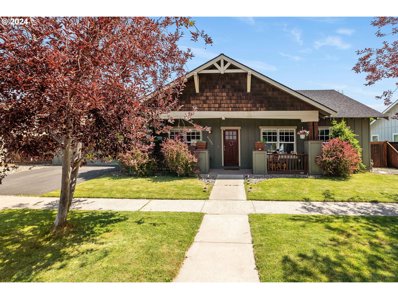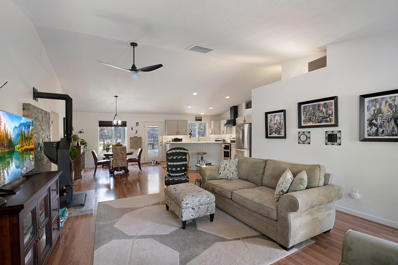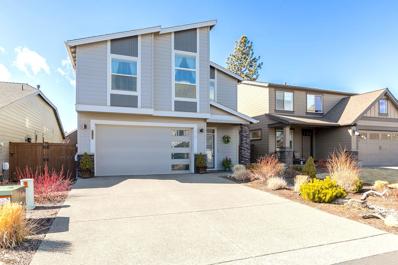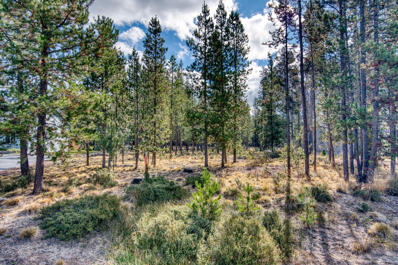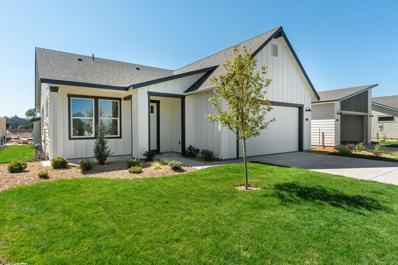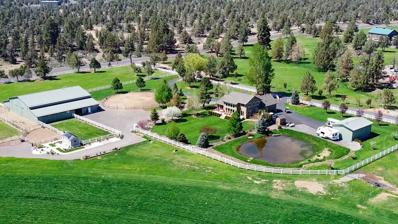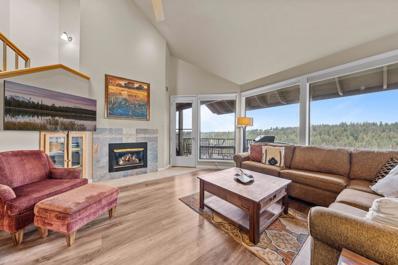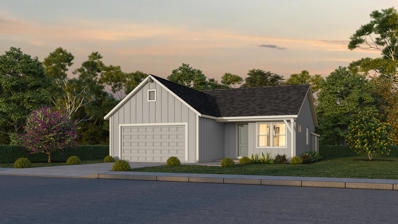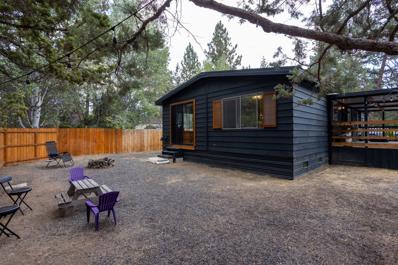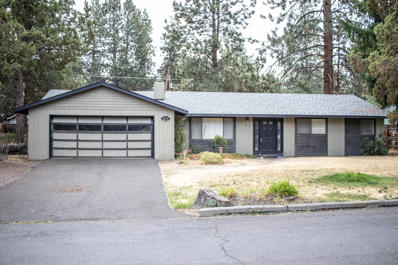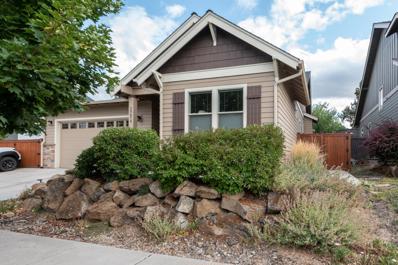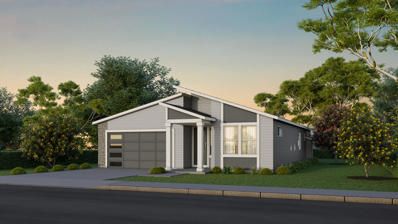Bend OR Homes for Rent
- Type:
- Single Family
- Sq.Ft.:
- 2,620
- Status:
- NEW LISTING
- Beds:
- 4
- Lot size:
- 0.13 Acres
- Year built:
- 2020
- Baths:
- 3.00
- MLS#:
- 220190050
- Subdivision:
- Hidden Hills
ADDITIONAL INFORMATION
Discover this expansive Hidden Hills gem- in the heart of SE Bend! Highly upgraded, this 4 bedroom home is equipped with a spa like owner's suite, a large bonus room set up as a game room with billiards with a dry bar, and an office/bedroom on the main floor. With modern farmhouse PNW decor and a beautiful chef's kitchen, you can entertain your guests on the large back deck and take plunge afterwards in the oversized hot tub to wind down. Additional upgrades include raised garden beds and a full gymnasium/studio set up in the 3rd car garage bay. Located just blocks from the pedestrian bridge to the 37 acre Alpenglow Park, this is Hidden Hills- the crown jewel of SE Bend!
$849,500
20840 Chloe Lane Bend, OR 97702
- Type:
- Single Family
- Sq.Ft.:
- 2,003
- Status:
- NEW LISTING
- Beds:
- 3
- Lot size:
- 0.46 Acres
- Year built:
- 1998
- Baths:
- 3.00
- MLS#:
- 220190041
- Subdivision:
- Chloe Estates
ADDITIONAL INFORMATION
Hard to find .46 acre lot with a well cared for home ideally situated at the end of a quiet cul de sac in SE Bend. Single level living with the great room, office/flex space and primary suite on the main floor. Open floor plan with plenty of natural light and seamless indoor outdoor living to the back deck. Great room is anchored by the gas fireplace and wrap around windows bringing the outdoors in year round. Primary suite has private views to the north and plenty of storage and closet space. The daylight basement has two bedrooms which share a full bath. Recently updated flooring, paint, and new roof in 2022. Outside, the large 1/2 acre lot affords tons of extra space for trailers/boats/extra vehicles with a large lawn and basketball hoop rounding out the backyard. Multiple outdoor spaces for a firepit or enjoying the Central Oregon sun.
- Type:
- Single Family
- Sq.Ft.:
- 1,655
- Status:
- NEW LISTING
- Beds:
- 3
- Lot size:
- 0.19 Acres
- Year built:
- 2016
- Baths:
- 2.00
- MLS#:
- 220190095
- Subdivision:
- Holliday Park
ADDITIONAL INFORMATION
Welcome to this beautiful single-level home in the heart of Bend, Oregon! Featuring high quality finishes throughout, including soft close drawers, convenient pull-out shelving, quartz counter tops, full backsplash, oversized tiled walk in shower in the primary suite, pantry, privacy up/down custom blinds, solar tube, covered back patio, water feature, gas plumbed fire pit, gutters, extended garage. This home does not have any carpet just LVP. This home combines style and functionality. Enjoy low-maintenance front yard, perfect for easy living, while being just moments away from all amenities Bend has to offer-shopping, parks, dining and more. This move in ready home is designed for comfort. There's nothing to do but move in and start living your best life! All appliances included plus garage shelves, an addtl freezer & all mounted tv's.
$679,000
20231 Merriewood Lane Bend, OR 97702
- Type:
- Single Family
- Sq.Ft.:
- 1,811
- Status:
- NEW LISTING
- Beds:
- 3
- Lot size:
- 0.07 Acres
- Year built:
- 2007
- Baths:
- 3.00
- MLS#:
- 220190028
- Subdivision:
- Coulter
ADDITIONAL INFORMATION
Imagine a life with ease in this beautiful Bend home. Gorgeous natural light in every room. With a low maintenance yard, fully paid solar panels, & 240V EV charging outlet, it's both eco-friendly and cost-effective. Boasting an impressive Home Energy Score of 9 out of 10, far above the average of 5. Nestled at the end of a quiet street, it's blocks from Deschutes River trails and minutes to the Old Mill and Downtown Bend. Inside, an open floor plan features hardwood floors, a gas fireplace, and a kitchen with a skylight and granite counters. The hardwood floors throughout not only add a touch of elegance but also make cleaning a breeze, ideal for those with allergies.The master suite offers vaulted ceilings, double closets, and a private patio. Enjoy the charming outdoor space with a paver patio, twinkle lights, and fire pit. Includes Nest thermostat and an assumable 4.875% loan. This home and roomy garage is the perfect blend of comfort, efficiency, & privacy!
$689,900
60860 SE Epic Place Bend, OR 97702
- Type:
- Single Family
- Sq.Ft.:
- 2,010
- Status:
- NEW LISTING
- Beds:
- 3
- Lot size:
- 0.08 Acres
- Year built:
- 2024
- Baths:
- 3.00
- MLS#:
- 220190016
- Subdivision:
- Easton
ADDITIONAL INFORMATION
**$5,000 incentive towards closing costs and/or buy down when buyer uses our preferred lender, Hixon Mortgage.** Introducing the captivating Arcadia floor plan on Lot 95--an exquisite two-level, 2010 sq. ft. home slated for completion in Spring 2025 . This stunning home boasts a thoughtfully designed layout featuring a generous loft space and a main-floor primary bedroom for effortless living. Revel in its upscale offerings, including quartz counters, elegant wood composition flooring, a tankless water heater, refreshing air conditioning, and fencing. Experience the convenience of having all your needs met within this meticulously designed community. Please note, the photos depict a similar model, and finishes may vary, ensuring each home is unique.
- Type:
- Mobile Home
- Sq.Ft.:
- 902
- Status:
- NEW LISTING
- Beds:
- 3
- Year built:
- 2023
- Baths:
- 2.00
- MLS#:
- 220190008
- Subdivision:
- The Pines
ADDITIONAL INFORMATION
Welcome to your new home! This 3-bedroom, 2-bathroom manufactured home spans approximately 902 sq/ft and offers contemporary living with all the modern conveniences you love. Featuring an open-concept 'split' floor plan, a spacious kitchen with a breakfast bar, brand-new appliances, and a bright airy living room that is perfect for family gatherings and entertaining. Located in The Pines, this family and pet-friendly park, provides access to a beautiful pond and other amenities including a basketball court, playground and clubhouse. With easy access to nearby shopping, dining and the 97 highway, this home combines the best of peaceful living and affordability. Don't miss out on this amazing opportunity! Call The Pines office for your tour today!
$597,000
629 NE Shirley Court Bend, OR 97701
- Type:
- Single Family
- Sq.Ft.:
- 1,676
- Status:
- NEW LISTING
- Beds:
- 3
- Lot size:
- 0.14 Acres
- Year built:
- 2000
- Baths:
- 3.00
- MLS#:
- 220189986
- Subdivision:
- Mason Estates
ADDITIONAL INFORMATION
This impeccably maintained and attractively updated home nestled on a cul-de-sac street features 3 large bedrooms and 2.5 baths with the primary bedroom on the main level. Recent improvements include a new air conditioner, HVAC, Quartz countertops, plush carpeting and more. You'll love the vaulted ceilings, 3 walk-in closets and attractively updated kitchen boasting a wonderful walk-in pantry. As an added bonus, there are no HOA fees and an RV parking area is located at the side yard where a gate opens to the private, spacious rear yard featuring a new fence, a large deck for entertaining, storage shed and dog run. Don't miss the opportunity to live in an established neighborhood where nearby amenities include Big Sky Park, St Charles medical facilities, schools, shopping and eateries.
$2,800,000
706 NE Greenwood Avenue Bend, OR 97701
- Type:
- General Commercial
- Sq.Ft.:
- 4,349
- Status:
- NEW LISTING
- Beds:
- n/a
- Lot size:
- 0.3 Acres
- Year built:
- 2015
- Baths:
- MLS#:
- 220189983
ADDITIONAL INFORMATION
A Prime Class A Building built in 2015 with excellent curb appeal, construction value and convenient surface parking in the rear as well as street parking. Current 3 Tenants are on a lease and all spaces filled. Great investment property. Perfect location between Downtown Bend and Medical Facilities. Top notch tenants with Patio Dining, Fire Pit and Storefront Access. This one won't last.
$850,000
19527 Lost Lake Drive Bend, OR 97702
- Type:
- Single Family
- Sq.Ft.:
- 1,453
- Status:
- NEW LISTING
- Beds:
- 2
- Lot size:
- 0.13 Acres
- Year built:
- 2002
- Baths:
- 2.00
- MLS#:
- 220189978
- Subdivision:
- Parks At Broken Top
ADDITIONAL INFORMATION
Updated in 2022, this single level 2-bedroom plus office home offers modern comfort and convenience! Welcome to The Parks, a vibrant neighborhood featuring parks, trails, and a community pool. Enjoy easy access to top-rated schools, scenic trails, golf courses, downtown, and Bend's Old Mill District. This home boasts a dedicated work-from-home space, a spacious great room with a cozy gas fireplace, a fenced backyard, and a large primary suite. Located in one of Bend's most sought after westside neighborhoods you'll be centrally located to all of Central Oregon's outdoor recreation opportunities!
- Type:
- Townhouse
- Sq.Ft.:
- 2,064
- Status:
- Active
- Beds:
- 3
- Lot size:
- 0.12 Acres
- Year built:
- 2022
- Baths:
- 3.00
- MLS#:
- 220190059
- Subdivision:
- Treeline Phase 1
ADDITIONAL INFORMATION
Luxury low maintenance living on the Westside! This like new spacious home is located in the Treeline neighborhood near Shevlin Park, Talline & Northwest Crossing. The home features an open floor plan with the primary bedroom located on the main level, a flexible loft space and 2 additional bedrooms upstairs, plus a fully fenced usable yard with a beautiful paver patio. The interior of the home is light and bright with tall ceilings, quartz countertops, tiled bathrooms, utility sink in the laundry room, and new custom blinds throughout. A thoughtfully designed neighborhood with open spaces adjacent and behind the home, plus an abundance of trails right out the front door. The home is attached to the neighboring home at the garage only.
- Type:
- Land
- Sq.Ft.:
- n/a
- Status:
- Active
- Beds:
- n/a
- Lot size:
- 10 Acres
- Baths:
- MLS#:
- 220189944
- Subdivision:
- N/A
ADDITIONAL INFORMATION
Tumalo Equestrian Property with a beautiful building site. Property is 10 acres with 5 acres Tumalo Irrigation Water Rights and pond. Indoor arena 120x60 with 10 stalls/runs, 2 tack rooms and office. Two outdoor arenas (100x100 and 200x200), round pens and pasture turnouts for horses. Outbuilding for equipment storage and large meeting room. Potential homesite is next to the pond, with a park like setting in mature trees, power is to the site, newer septic system and domestic water from a well. Cascade Mountain Views from property located approximately 10 minutes to Bend.
$639,000
61230 BROOKHOLLOW Dr Bend, OR 97702
- Type:
- Single Family
- Sq.Ft.:
- 1,428
- Status:
- Active
- Beds:
- 3
- Lot size:
- 0.15 Acres
- Year built:
- 2004
- Baths:
- 2.00
- MLS#:
- 24074965
ADDITIONAL INFORMATION
Welcome to this delightful Craftsman-style home in Bend, Oregon, featuring 3 bedrooms and 2 baths. The open floorplan showcases luxury vinyl flooring, ceramic tile, slate flooring, and modern appliances throughout. The oversized garage offers ample storage space. Nestled in the charming, tree-lined Foxborough neighborhood. This home is just blocks from R E Jewell Elementary, Caldera High School, Foxborough Park, and Alpenglow Park. The private backyard and deck are perfect for your entertaining dreams. Current xeriscaping offers a low-maintenance lifestyle. Underground irrigation is in place. Bonus…community allows STRs, has low HOA fees that include snow removal, and has a small RV spot ready to customize. [Home Energy Score = 8. HES Report at https://rpt.greenbuildingregistry.com/hes/OR10226094]
$839,000
55962 Black Duck Road Bend, OR 97707
- Type:
- Single Family
- Sq.Ft.:
- 1,840
- Status:
- Active
- Beds:
- 3
- Lot size:
- 0.96 Acres
- Year built:
- 2006
- Baths:
- 3.00
- MLS#:
- 220189878
- Subdivision:
- Oww
ADDITIONAL INFORMATION
This exceptional property features a rare .96 acre lot in OWWII, offering unparalleled privacy and amazing view to Vandervert Ranch for a truly immersive wildlife experience. The 3-bedroom, 2.5-bath frame home spans 1840 sq ft and boasts a newly remodeled kitchen with quartz countertops, stainless steel appliances, and a breakfast bar. The inviting living room is equipped with a gravity-fed pellet stove, ensuring comfort in all conditions. The master bath has been tastefully remodeled to include a walk-in tile shower, double granite vanity, and a solar tube for abundant natural lighting. Additionally, there is a full guest bathroom for the other two bedrooms, a newly added laundry room with a utility sink, and a half bath off the garage entrance. The property also includes a 3+ car garage, 1027 Sq Ft., with a workshop, a dog/cat kennel, a back deck to relax on, and RV parking with hookups. This meticulously maintained property awaits its new owner.
- Type:
- Single Family
- Sq.Ft.:
- 2,328
- Status:
- Active
- Beds:
- 3
- Lot size:
- 0.1 Acres
- Year built:
- 2017
- Baths:
- 3.00
- MLS#:
- 220189877
- Subdivision:
- The Bridges
ADDITIONAL INFORMATION
One of The Bridges' more modern homes, this property features a great layout with 3 bedrooms, an office, and a large bonus room. The Bridges is a coveted and flourishing diverse community that should be seriously considered by everyone in all stages of life! There's plenty of space for everyone! The backyard offers mature landscaping and a covered patio with a pulldown sunshade, perfect for relaxing summer evenings. You can also enjoy the clubhouse and pool for extra summer fun. Updates include a new dining light fixture, ceiling fans in the upstairs bedrooms, and a garage door with a pet door that can be swapped with the back patio door. The current owners added a fan blower to the gas fireplace, have serviced the HVAC annually, and recently had the home and carpets professionally cleaned. Nearby, the updated Alpenglow Park is a great neighborhood perk. Photos are from a previous listing with permission, as the current owners lived here minimally while building another home.
$237,000
55956 Black Duck Road Bend, OR 97707
- Type:
- Land
- Sq.Ft.:
- n/a
- Status:
- Active
- Beds:
- n/a
- Lot size:
- 0.46 Acres
- Baths:
- MLS#:
- 220189879
- Subdivision:
- Oww
ADDITIONAL INFORMATION
Owning a .46-acre lot in OWW II offers a wonderful opportunity to build your dream home. You'll be delighted to know that this unique property is all set for construction, with water and sewer connections already available at the street. Plus, you'll have the pleasure of observing the beautiful wildlife, including elk and deer, right from your backyard, which overlooks Vandevert Ranch.
$785,000
61411 Cannon Court Bend, OR 97702
- Type:
- Land
- Sq.Ft.:
- n/a
- Status:
- Active
- Beds:
- n/a
- Lot size:
- 0.67 Acres
- Baths:
- MLS#:
- 220189963
- Subdivision:
- Tetherow
ADDITIONAL INFORMATION
This 0.67-acre homesite in Tetherow offers level topography, beautiful natural landscaping, and a sweeping western view of the Cascade Range. Enjoy access to the Phil's Trail System, the Deschutes National Forest, and resort-style living, including a Scottish links-style golf course, year-round heated pool, clubhouse, gym, members-only pool, restaurants, and more. A survey from 2021 is included. An optional floor plan and rendering are available to review and complete.
- Type:
- Single Family
- Sq.Ft.:
- 1,701
- Status:
- Active
- Beds:
- 4
- Lot size:
- 0.12 Acres
- Year built:
- 2024
- Baths:
- 2.00
- MLS#:
- 220189889
- Subdivision:
- Artisans Village
ADDITIONAL INFORMATION
Welcome home to NE Bend's newest community, Artisan's Village, by award winning local builder, MonteVista Homes. Tucked within an established neighborhood with breathtaking mountain views and conveniently located within minutes of schools, medical facilities and shopping, this community is the perfect place to call home. The Charlotte plan features 4 bedroom single level living with vaulted ceilings, oversized windows and 8' doors throughout. The large great room and gourmet kitchen featuring quartz counters and a center island is perfect for entertaining. This home includes an array of sought after features including: a/c, covered patio, quartz countertops throughout, 42'' kitchen cabinets, gas fireplace and more! Model Home 12-5 Mon, Tues, Fri, Sat, Sun
$2,950,000
61416 Cougar Trail Bend, OR 97701
- Type:
- Other
- Sq.Ft.:
- 2,498
- Status:
- Active
- Beds:
- 3
- Lot size:
- 39 Acres
- Year built:
- 2003
- Baths:
- 3.00
- MLS#:
- 220189871
- Subdivision:
- N/A
ADDITIONAL INFORMATION
Welcome to your dream property! This charming 2003 home offers 2498 sq ft of living space with 3 bdrms (media room to be 3rd bedroom) & 2.5 baths. Enjoy the beautiful landscaped yard on 39-acre fully fenced farm, complete with 36 acres of irrigated land with pivot system. Ideal for equestrian enthusiasts, property features top-notch 100x80 metal barn with 8 stalls + water & power, multiple tack rooms, office, plus 9 outside paddocks, 100 ft round pen, & 3 wash stations. Prime horse hay production fields of 31 acres, features top quality hay with 7 premium grasses, yields 80-100 tons annually. Property also includes 3 irrigated pastures, 3 ponds,1-irrigation & 2 seasonal, landscaped outdoor areas for entertaining. Other amenities offer spacious workshop, RV parking + hookups, & 1/2-acre fenced garden area with mature fruit trees & irrigation. Property boasts an established horse hotel, ideal for accommodating guest & horses, plus Air-BNB that opens up exciting income opportunities.
- Type:
- Time Share
- Sq.Ft.:
- 1,719
- Status:
- Active
- Beds:
- 3
- Lot size:
- 0.03 Acres
- Year built:
- 1990
- Baths:
- 3.00
- MLS#:
- 220189864
- Subdivision:
- Mt Bachelor Village
ADDITIONAL INFORMATION
Fully furnished Mt. Bachelor Village condo overlooking the Deschutes River. Located in the heart of Bend. Enjoy all the amenities the village hosts: swimming pool, two hot tubs, community game room, lodge and the use of the Athletic Club of Bend. This is a 1/5 share deeded interest with 10 weeks annually on a Sunday to Sunday calendar with a short-term rental permit.
- Type:
- Condo
- Sq.Ft.:
- 1,990
- Status:
- Active
- Beds:
- 3
- Year built:
- 1990
- Baths:
- 3.00
- MLS#:
- 220189851
- Subdivision:
- N/A
ADDITIONAL INFORMATION
Escape to your perfect low-maintenance getaway in SW Bend where you're just minutes to Mt. Bachelor and downtown! This condo offers 10 wks of deeded ownership and is perched above the Deschutes River Canyon, delivering breathtaking white-water views. With 3 bedrooms and 3 baths, one of which can be locked off and rented separately, this home is ideal for those seeking flexibility and convenience. Enjoy the fully furnished updated interior featuring a spacious great room with a cozy gas fireplace, an open kitchen, stainless steel appliances, and a serene dining area. Step outside to take in the amazing river views and sounds, or make the most of the community amenities, including a pool, hot tubs and game room. With a detached covered carport, gas heating, central A/C, and a host of amenities, this property is designed for comfort and convenience. Whether you're enjoying the Bend lifestyle or renting out a portion for added income, this property offers the best of both worlds
- Type:
- Single Family
- Sq.Ft.:
- 1,488
- Status:
- Active
- Beds:
- 3
- Lot size:
- 0.12 Acres
- Year built:
- 2024
- Baths:
- 2.00
- MLS#:
- 220189842
- Subdivision:
- Artisans Village
ADDITIONAL INFORMATION
Welcome home to NW Bend's newest community, Artisan's Village, by award winning local builder, Montevista Homes. Tucked within an established neighborhood with breathtaking mountain views and conveniently located within minutes of schools, medical facilities and shopping, this community is the perfect place to call home. The McKenzie plan features 3 bedroom single level living with vaulted ceilings, oversized windows and 8' doors throughout. The large great room and gourmet kitchen featuring quartz counters and a center island is perfect for entertaining. This home includes an array of sought after features including: a/c, covered patio, quartz countertops throughout, 42'' kitchen cabinets, gas fireplace and more. Model home 12-5p Mon, Tues, Fri, Sat, Sun
- Type:
- Mobile Home
- Sq.Ft.:
- 1,248
- Status:
- Active
- Beds:
- 2
- Year built:
- 1978
- Baths:
- 2.00
- MLS#:
- 220189832
- Subdivision:
- Romaine Village
ADDITIONAL INFORMATION
Discover your new home at 19950 Driftwood Lane! This beautifully maintained mobile home offers a perfect blend of charm and functionality, nestled in a peaceful cul-de-sac. Enjoy a serene outdoor space in the charming backyard, complete with new fencing and ample shade from mature trees, making it an ideal spot for relaxation. Step onto a tranquil entry deck that leads to a peaceful backyard, perfect for unwinding after a long day. The home boasts deep cabinets and a removable sideboard fence post for extra-long RV parking with plenty of storage options. Located close to the clubhouse and featuring an indoor community pool that's heated year-round, you'll have access to fantastic recreational opportunities. Elegant touches, such as real wood window shutters, add a sense of sophistication, while the pegboard in the tool shed provides practical storage solutions. With a fixed water fee, the yard offers amazing lawn potential. Call your agent and come see it for yourself!
$499,000
1825 SE Pitts Drive Bend, OR 97702
- Type:
- Single Family
- Sq.Ft.:
- 1,176
- Status:
- Active
- Beds:
- 3
- Lot size:
- 0.23 Acres
- Year built:
- 1972
- Baths:
- 2.00
- MLS#:
- 220189837
- Subdivision:
- Aero Acres
ADDITIONAL INFORMATION
Welcome to your next investment project or dream home. Nestled on a tranquil street in the heart of Bend, this 3-bedroom, 2-bathroom fixer-upper offers a fantastic canvas for your creative vision. With great bones and ample potential, this property is perfect for those looking to turn a house into a personalized home. Property is being sold as-is.
$749,000
20675 Blanca Drive Bend, OR 97701
- Type:
- Single Family
- Sq.Ft.:
- 1,724
- Status:
- Active
- Beds:
- 3
- Lot size:
- 0.16 Acres
- Year built:
- 2012
- Baths:
- 2.00
- MLS#:
- 220189835
- Subdivision:
- Yardley Estates
ADDITIONAL INFORMATION
Pride of ownership is showcased throughout this lovely single- level home. Situated in the sought-after Yardley Estates neighborhood, known for its tree-lined streets and close proximity to parks, schools and shopping. Inside, the home has been meticulously maintained and upgraded with high-quality finishes and attention to details throughout. The open floor plan is perfect for entertaining, with plenty of natural light, high ceilings and a cozy gas fireplace. The primary bedroom is a retreat, with a generous bedroom and walk-in closet, and en-suite bathroom featuring a walk in shower and radiant floor heating. The backyard is a private oasis with a thriving garden, blooming perennials, a paver patio and water feature. It's a perfect spot for outdoor dining, relaxation or play. The gated RV Parking area is perfect for those with recreational vehicles or boats, providing a secure and convent storage solution. This home is a true gem and should not be missed!
- Type:
- Single Family
- Sq.Ft.:
- 1,892
- Status:
- Active
- Beds:
- 3
- Lot size:
- 0.13 Acres
- Year built:
- 2024
- Baths:
- 2.00
- MLS#:
- 220189833
- Subdivision:
- Artisans Village
ADDITIONAL INFORMATION
Welcome home to NE Bend's newest community, Artisan's Village, by award winning local builder, Montevista Homes. Tucked within an established neighborhood with breathtaking mountain views and conveniently located within minutes of schools, medical facilities and shopping, this community is the perfect place to call home. The Charity floorplan features single level living with vaulted ceilings, oversized windows and 8' doors throughout. This home includes an array of sought after features including: a/c, full landscaping, fencing, quartz countertops throughout, 42 '' soft close kitchen cabinetry, gas fireplace and more! Much desired corner lot. Grab this plan favorite! Est. completion Oct '24. Model home 12-5 Mon, Tues, Fri, Sat, Sun
 |
| The content relating to real estate for sale on this website comes in part from the MLS of Central Oregon. Real estate listings held by Brokerages other than Xome Inc. are marked with the Reciprocity/IDX logo, and detailed information about these properties includes the name of the listing Brokerage. © MLS of Central Oregon (MLSCO). |

Bend Real Estate
The median home value in Bend, OR is $732,607. This is higher than the county median home value of $406,100. The national median home value is $219,700. The average price of homes sold in Bend, OR is $732,607. Approximately 52.71% of Bend homes are owned, compared to 37.9% rented, while 9.39% are vacant. Bend real estate listings include condos, townhomes, and single family homes for sale. Commercial properties are also available. If you see a property you’re interested in, contact a Bend real estate agent to arrange a tour today!
Bend, Oregon has a population of 87,167. Bend is more family-centric than the surrounding county with 31.74% of the households containing married families with children. The county average for households married with children is 27.96%.
The median household income in Bend, Oregon is $60,563. The median household income for the surrounding county is $59,152 compared to the national median of $57,652. The median age of people living in Bend is 38.2 years.
Bend Weather
The average high temperature in July is 81.5 degrees, with an average low temperature in January of 24.2 degrees. The average rainfall is approximately 12.3 inches per year, with 22.5 inches of snow per year.
