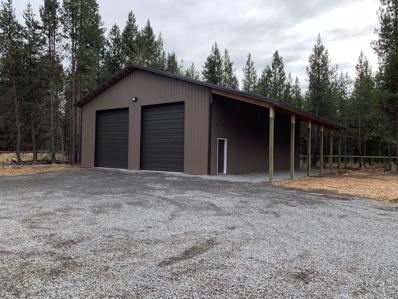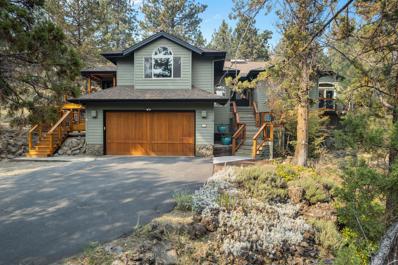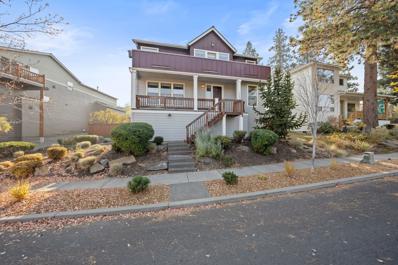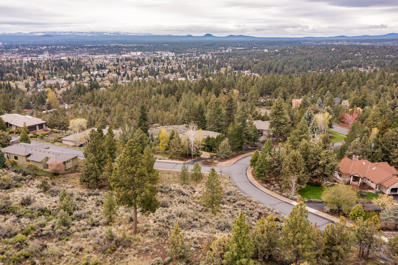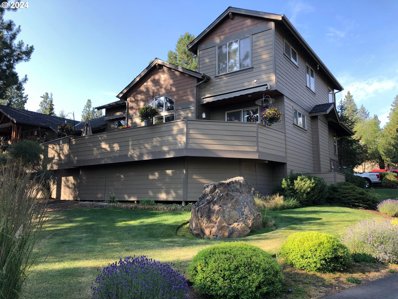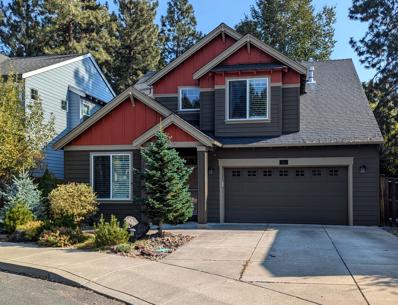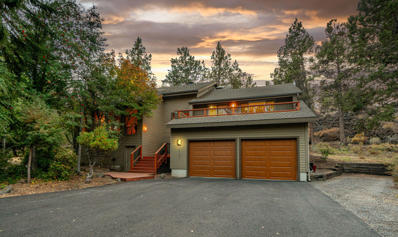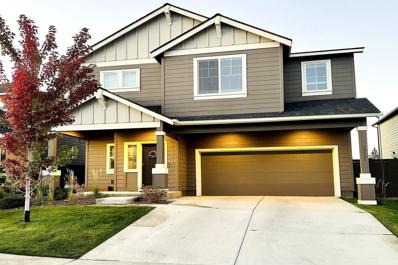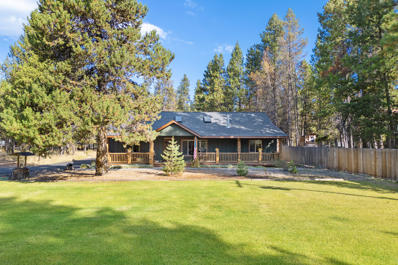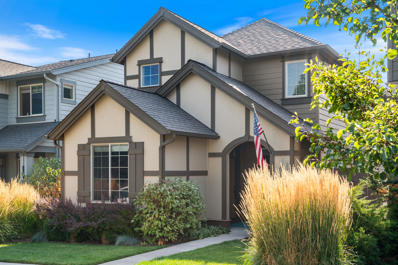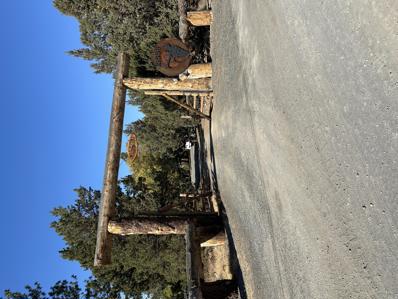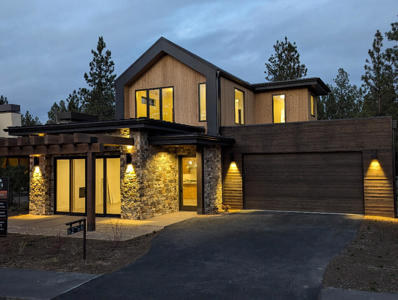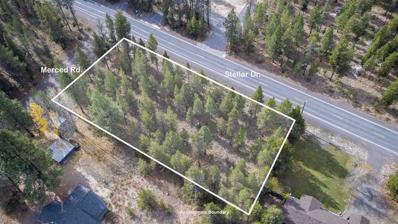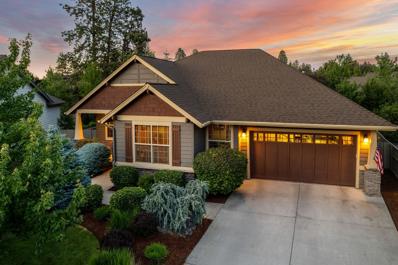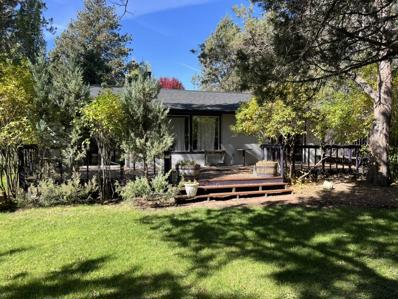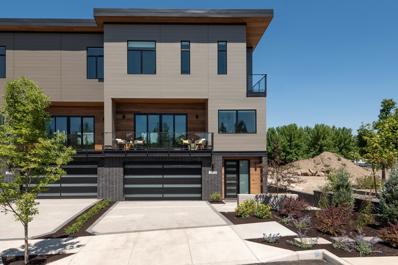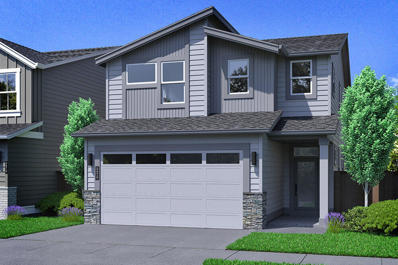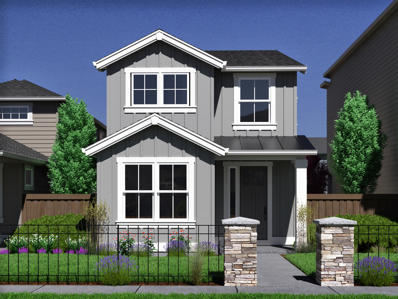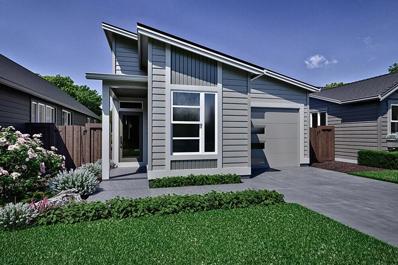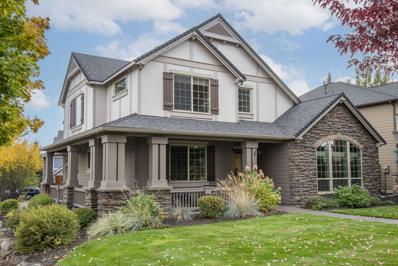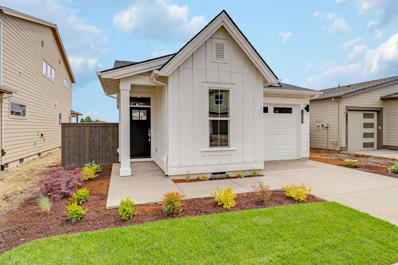Bend OR Homes for Rent
- Type:
- Land
- Sq.Ft.:
- n/a
- Status:
- Active
- Beds:
- n/a
- Lot size:
- 0.52 Acres
- Baths:
- MLS#:
- 220191659
- Subdivision:
- DrrhTrs
ADDITIONAL INFORMATION
Great location! Brand new 40x50 shop with 14x50 covered storage area. Fully fenced 1/2 acre. Shop is not insulated and has 200 amp electric service. This is the perfect place to store all your toys for the active Central Oregon lifestyle! Easy access to Sunriver's amenities, the Deschutes River, Mt Bachelor, and all the Cascade Lakes.
- Type:
- Land
- Sq.Ft.:
- n/a
- Status:
- Active
- Beds:
- n/a
- Lot size:
- 0.52 Acres
- Baths:
- MLS#:
- 220191658
- Subdivision:
- DrrhTrs
ADDITIONAL INFORMATION
Great location! Large 48x40 shop, fully fenced 1/2 acre. Shop is about 8 years old, is not insulated, and has 200 amp electric service. This is the perfect place to store all your toys for the active Central Oregon lifestyle! Easy access to Sunriver's amenities, the Deschutes River, Mt Bachelor, and all the Cascade Lakes.
$1,375,000
3945 NW Lower Village Road Bend, OR 97703
- Type:
- Single Family
- Sq.Ft.:
- 2,572
- Status:
- Active
- Beds:
- 4
- Lot size:
- 0.57 Acres
- Year built:
- 1990
- Baths:
- 3.00
- MLS#:
- 220191443
- Subdivision:
- Rimrock West
ADDITIONAL INFORMATION
Enjoy private access to the Deschutes River and scenic trails in the Rimrock West neighborhood w/ this stunning home on over half an acre. This single-level gem features an open floor plan w/ large windows, high ceilings, spacious living room w/ wood stove insert and the well-appointed kitchen is equipped w/ high-end stainless appliances and leathered granite countertops. Step outside to enjoy the generous deck complete w/ newer hot tub perfect for relaxation and entertaining. The primary suite serves as a private retreat, featuring a tiled bathroom and a large walk-in closet. The ensuite includes a full bath & laundry leading to a 350 sqft bonus room w/ a gas fireplace. This versatile space has its own private entrance and French doors that open to a charming wrap-around deck--ideal for generational living, ADU or home office. Includes additional detached 2-car garage for ample storage for all your needs. Embrace the tranquility of this property while located close to all things Bend.
- Type:
- Single Family
- Sq.Ft.:
- 2,305
- Status:
- Active
- Beds:
- 3
- Lot size:
- 0.15 Acres
- Year built:
- 2002
- Baths:
- 3.00
- MLS#:
- 220191442
- Subdivision:
- Skyliner Summit
ADDITIONAL INFORMATION
Located in Skyliner Summit, just blocks from NW Crossing, this homes is perched above street level offering a peaceful setting and owner privacy. Close to parks, schools, hiking, trails, restaurants, shopping, and more... and just minutes from Downtown Bend! Open floorplan with gas fireplace, kitchen with Stainless Appliances, touch kitchen faucet, dining area, office/den and back deck with Hot Tub! Primary Bedroom has private deck offering views. Abundant storage for your outdoor toys, skis, mountain gear, and shop or man cave with access to vented heat! Home is priced with consideration of carpet and vinyl replacement.
- Type:
- Land
- Sq.Ft.:
- n/a
- Status:
- Active
- Beds:
- n/a
- Lot size:
- 0.85 Acres
- Baths:
- MLS#:
- 220191419
- Subdivision:
- Hillside Park
ADDITIONAL INFORMATION
Spectacular panoramic views of the City of Bend, Old Mill District, Lava Butte, and the Paulinas from this .85 acre building site in NW Bend's Hillside Park neighborhood. Gently sloping lot with Southerly exposure is perfect to build the home of your dreams in a well established neighborhood. Utilities at the street and only minutes to shopping, restaurants, schools, parks and more. Bring your builder and make your dream a reality.
$915,000
2704 NW HAVRE Ct Bend, OR 97703
- Type:
- Single Family
- Sq.Ft.:
- 2,275
- Status:
- Active
- Beds:
- 3
- Lot size:
- 0.18 Acres
- Year built:
- 2003
- Baths:
- 4.00
- MLS#:
- 24442464
ADDITIONAL INFORMATION
Take a look at this opportunity in the golf community of Awbrey Glen, located in Bend, Oregon. This beautiful easy care home offers 3 ENSUITE bedrooms, one on the main level & an additional half bath on the main level. This is the perfect easy care home for active lifestyles in Bend. Enjoy the open flow from the kitchen, dining & living rooms with a cozy fireplace & tall vaulted ceilings. Lrg front windows bring the outdoors in. Quality craftsmanship is evident when you walk through this home. Wood & tile floors, granite counters in the large kitchen with both an island & eating bar. Large pantry, wine fridge, upscale SS appliances, hands free faucet & newer washer & dryer are all included. The bathrooms offer double sinks, a soaking tub, tiled showers & plenty of room & storage. Check out the 3 CAR GARAGE with tons of space & the huge deck you can enjoy with your family and friends. Roof is only 2 years old, w/ newer mechanicals, electronic awnings & smart features! Call today!
$888,000
61132 Halley Street Bend, OR 97702
- Type:
- Single Family
- Sq.Ft.:
- 2,305
- Status:
- Active
- Beds:
- 3
- Lot size:
- 0.14 Acres
- Year built:
- 2004
- Baths:
- 3.00
- MLS#:
- 220191406
- Subdivision:
- Pheasant Run
ADDITIONAL INFORMATION
Fall in love with this stunning 3-bedroom, 3-bath updated home, perfectly nestled among the tall pines on a quiet street. The open-concept design features a spacious great room, updated kitchen with a pantry, and dining area, all flowing seamlessly into a beautifully landscaped, fully fenced backyard--perfect for outdoor living. The main-level primary suite boasts vaulted ceilings, a spa-like bath with a soaking tub and shower, and private patio access with an automatic shade canopy. An office/flex room, guest full bath, and laundry are also conveniently located downstairs.Upstairs offers two large bedrooms connected by a Jack-and-Jill bath, plus a generous bonus room--ideal for a media space or playroom. Enjoy modern upgrades like new quartz countertops, newer plank flooring throughout, lighting and a newer water heater. Just a short walk to Pine Ridge Elementary, parks, and minutes from Highway 97 and the Old Mill District. This home is move-in ready!
$1,295,000
4135 NW Lower Village Road Bend, OR 97703
- Type:
- Single Family
- Sq.Ft.:
- 3,254
- Status:
- Active
- Beds:
- 4
- Lot size:
- 0.59 Acres
- Year built:
- 1979
- Baths:
- 5.00
- MLS#:
- 220191404
- Subdivision:
- Rimrock West
ADDITIONAL INFORMATION
Nestled in a picturesque, wooded setting with direct access to the Deschutes River Trail, this light, bright, contemporary home offers a luxurious blend of modern elegance and rustic charm. Designed with multiple spaces for flexible living, this versatile floorpan also includes a fully finished 1 bed, 1 bath apt w/ private outdoor entrance. The open-concept living room boasts high ceilings and large windows. The gourmet kitchen, remodeled in 2022, features top of-the-line appliances, quartzite counters, large island and custom cabinetry. Dining room has access to a spacious outdoor deck with views of the surrounding natural beauty. Primary Suite is a private oasis with an outdoor deck, walk-in closet and Luxury Bath with Japanese soaking tub. Two generous guest rooms have ensuite baths. Located just minutes to trails, parks and close to Bend, this home offers the best of both worlds: peaceful, natural surroundings, a wonderful NW neighborhood and easy access to all the amenities!
- Type:
- Single Family
- Sq.Ft.:
- 2,494
- Status:
- Active
- Beds:
- 5
- Lot size:
- 0.08 Acres
- Year built:
- 2020
- Baths:
- 3.00
- MLS#:
- 220191849
- Subdivision:
- Stone Creek
ADDITIONAL INFORMATION
$15K price improvement! Discover this rare, upgraded 5-bedroom home, perfect for many lifestyles. The spacious & light-filled open floor plan is designed for comfort, ideal for gatherings & everyday living. The kitchen is a chef's dream, featuring a large island, granite counters, pantry, SS appliances & gas cooking. The generous primary is a retreat w/a double vanity, soaking tub, & walk-in closet. PLUS 3 more bedrooms & a massive bonus space offering options for media room, or 5th bedroom. The backyard is an absolute delight, designed for relaxation. Enjoy an expanded patio w/pergola, hot tub & a private dining area. The fully fenced yard backs up to a greenspace, creating a private & peaceful oasis. Home is equipped w/Smart Technology. Located in the Stone Creek community, w/a 6-acre park, pool, & elementary school, all within walking distance. Enjoy the convenience of nearby amenities. This home is a rare find, combining modern finishes & practical spaces for contemporary living.
$749,900
17048 Norwalk Road Bend, OR 97707
- Type:
- Single Family
- Sq.Ft.:
- 1,753
- Status:
- Active
- Beds:
- 3
- Lot size:
- 0.49 Acres
- Year built:
- 2008
- Baths:
- 2.00
- MLS#:
- 220191493
- Subdivision:
- Deschutes River Recreation Homesites
ADDITIONAL INFORMATION
Charming one-owner home on a spacious 0.49 acre lot. This beautifully maintained 3-bedroom, 2-bathroomhome, totaling 1,753 square feet of open floor plan living space. Step inside to find stunning hardwood floors and beautiful wood finishes throughout the main areas, creating a warm and inviting atmosphere. The large great room features a cozy gas fireplace with a hearth and mantel, perfect for chilly evenings or gathering with family and friends. The generously sized primary bedroom offers a peaceful retreat, while the large laundry room provides added storage and convenience. For those seeking ample parking and garage storage, this home offers a 3-car garage with an additional matchingRV cover--perfect for vehicle enthusiasts or those with larger recreational vehicles. HOA has a park and boat launch into the Big Deschutes river. New exterior paint and drive way sealed this year.
$549,000
20765 NE Comet Lane Bend, OR 97701
- Type:
- Single Family
- Sq.Ft.:
- 1,618
- Status:
- Active
- Beds:
- 3
- Lot size:
- 0.07 Acres
- Year built:
- 2013
- Baths:
- 3.00
- MLS#:
- 220191423
- Subdivision:
- McCall Landing
ADDITIONAL INFORMATION
This beautiful McCall Landing home is move-in ready! Open floor plan with great room, gas fireplace and laminate wood floors. Kitchen has an eating bar, Solid surface counters and stainless steel appliances. Bedrooms are upstairs with an open loft area. Large main bedroom with walk-in closet, bath with dual vanities and walk-in shower. Alley entrance 2-car garage. Across from Boyd Park and just down the street to Pine Nursery Park.
$1,630,000
21550 MCGILVRAY Road Bend, OR 97702
- Type:
- Single Family
- Sq.Ft.:
- 1,874
- Status:
- Active
- Beds:
- 4
- Lot size:
- 19.42 Acres
- Year built:
- 1997
- Baths:
- 3.00
- MLS#:
- 220191390
- Subdivision:
- N/A
ADDITIONAL INFORMATION
Beautiful full Mountain views from 4 bedroom, 3 bath home & property. Fenced and gated, Huge Logs. Hot tub deck, built in horse shoe pit & volleyball court in yard. Big rubber lined pond with 2 islands & a bridge with picnic area, sand beach & cabana at swimming area. Lots of grass with water feature. 3600 SQFT shop with 14 Ft doors. Avion &well water
$1,664,500
62768 NW Sand Lily Way Bend, OR 97703
- Type:
- Single Family
- Sq.Ft.:
- 2,133
- Status:
- Active
- Beds:
- 3
- Lot size:
- 0.13 Acres
- Year built:
- 2024
- Baths:
- 3.00
- MLS#:
- 220191388
- Subdivision:
- Shevlin Commons
ADDITIONAL INFORMATION
Enjoy this thoughtfully designed contemporary lodge nestled in desirable Shevlin Commons. Large windows and a grade-level patio bathe the living space in natural light, while a Timber Pergola defines the patio space. Sliding glass doors seamlessly connect the living area to the patio. Modern Lodge Design: Clean lines, visual simplicity, and a focus on natural materials like stone evoke a contemporary interpretation of the classic lodge aesthetic. Indulge in the warmth and efficiency of concrete finished radiant floors on the main level, perfect for year-round comfort. White oak cabinets, stairs and interior doors add natural warmth to this design. The kitchen is appointed with appliances from Thermador. The master suite is a haven of tranquility, featuring a luxurious steam shower in the master bath and a walk-in closet. Spacious bedrooms provide ample room for relaxation, while a dedicated loft space offers additional living or work area. Soak yourself in the hot tub!
- Type:
- Land
- Sq.Ft.:
- n/a
- Status:
- Active
- Beds:
- n/a
- Lot size:
- 0.54 Acres
- Baths:
- MLS#:
- 220191352
- Subdivision:
- Deschutes River Recreation Homesites
ADDITIONAL INFORMATION
Perfect for spot for your R.V. Enjoy the tranquility and privacy of mature trees. Power already at the property line, saving you time and money! Well-maintained roads lead right to your lot. Whether you're looking to invest, or create your own private retreat, this property has it all.
- Type:
- Single Family
- Sq.Ft.:
- 2,000
- Status:
- Active
- Beds:
- 3
- Lot size:
- 0.24 Acres
- Year built:
- 2007
- Baths:
- 2.00
- MLS#:
- 220191466
- Subdivision:
- River Rim
ADDITIONAL INFORMATION
Single level with a large backyard in Bend's coveted River Rim! Certified Earth Advantage home built by Hendrickson, you'll love the quality and efficiency from your first step inside. Vaulted ceiling + windows soar over the open great room with slate surround fireplace. The kitchen boasts 42'' Knotty Alder cabinets, solid surface island and counters w/ full backsplash and Hickory floors. The primary suite enjoys a walk in closet, soaking tub, dual sinks and pitched ceiling. Two additional bedrooms, a full bath and an office w/ built in desk + cabinets off the entry complete the interior. The vaulted roofline extends to cover the paver patio overlooking an expansive backyard of lush lawn and a wall of evergreen + deciduous trees which create a private oasis. If the fruits of the yard, two Fuji apple trees and a cherry tree, are not enough, then journey just moments away to Brookswood Plaza where you'll find a local grocer, coffee + wine shop and a few restaurants + other services too!
$599,999
2309 Donegon Road Bend, OR 97701
- Type:
- Single Family
- Sq.Ft.:
- 1,743
- Status:
- Active
- Beds:
- 3
- Lot size:
- 0.08 Acres
- Year built:
- 2019
- Baths:
- 3.00
- MLS#:
- 220191335
- Subdivision:
- Park Terrace
ADDITIONAL INFORMATION
Nestled minutes from the vibrant St. Charles medical community and upscale conveniences like Whole Foods, this charming two-story home blends modern comfort with a prime location. Featuring 3 spacious bedrooms and 2.5 baths, the home's bright, airy interior exudes contemporary elegance. As the former model home for the builder, it boasts thoughtful design elements and upgrades throughout. The modern kitchen is a culinary dream, flowing into a sunny dining area that opens to a new patio and xeriscaped rear yard--perfect for low-maintenance outdoor living. A gated section provides extra storage for your outdoor toys, while the two-car garage, complete with a fun bar area and tiled flooring, serves as a lively man cave. Recently installed solar panels keep electricity costs near zero, and smart home features like Alexa-enabled lighting and a Ring doorbell add convenience and security. Inside, luxury wide plank flooring elevates the home's appeal, making it a true gem in the heart of Bend.
$455,000
61338 Robin Hood Lane Bend, OR 97702
- Type:
- Single Family
- Sq.Ft.:
- 1,672
- Status:
- Active
- Beds:
- 3
- Lot size:
- 0.23 Acres
- Year built:
- 1978
- Baths:
- 2.00
- MLS#:
- 220191805
- Subdivision:
- Nottingham Square
ADDITIONAL INFORMATION
This charming 3 bedroom 2 bath home is located in the desirable Nottingham Square Neighborhood. Build in 1978 this home offers great bones and sits on a beautiful shaded lot providing lots of privacy and serenity. This home features an open floorplan and vaulted ceiling with ample living space, perfect for modern updates. A new roof was installed in 2020 and new laminate flooring throughout in 2021. While it needs some cosmetic renovations, it is priced accordingly making it a fantastic investment opportunity or ideal for buyers wanting to put a personal touch on a home. Come and see-make an offer!
$1,799,750
212 SW Log Court Bend, OR 97702
- Type:
- Townhouse
- Sq.Ft.:
- 2,305
- Status:
- Active
- Beds:
- 4
- Lot size:
- 0.06 Acres
- Year built:
- 2024
- Baths:
- 4.00
- MLS#:
- 220191308
- Subdivision:
- Arrowood Eight
ADDITIONAL INFORMATION
Introducing Arrowood's Eight in the heart of the Old Mill District. Located just a stone's throw from The Box Factory, Crosscut, Crux, The Shops at the Old Mill and a few blocks to Downtown Bend. Prime location with easy access to everything including shopping, dining, fitness, Deschutes River, trails, concerts, nightlife, and Hwy 97. Features include 3 bedrooms, an open great room concept, ample outdoor deck space, a lock-off flex space downstairs with a private entrance, bath and all appliances. These stunning contemporary townhomes, decked out in designer finishes have no overnight rental restrictions including the City of Bend's 500 ft short term rental restriction. Lock and go living with HOA amenities that include exterior building and landscape maintenance. There are only eight of these luxurious townhomes, so get one while you can.
$659,900
61049 SE Decker Place Bend, OR 97702
- Type:
- Single Family
- Sq.Ft.:
- 1,927
- Status:
- Active
- Beds:
- 3
- Lot size:
- 0.08 Acres
- Baths:
- 3.00
- MLS#:
- 220191283
- Subdivision:
- Easton
ADDITIONAL INFORMATION
*Enjoy a $5,000 incentive towards closing costs and/or a rate buydown when you use the builder's preferred lender.* Discover the Sydney floor plan on Lot 112 with an estimated completion of August/Sept 2025, a spacious 1,927 sq. ft. two-level home featuring quartz countertops, wood composition flooring, a tankless water heater, air conditioning, fencing, an HOA-maintained front yard, tile backsplashes in the kitchen and bathrooms, a gas fireplace, and a spacious walk-in pantry. Conveniently located in southeast Bend, Oregon, Easton provides residents with an abundance of community amenities. This master-planned community offers a perfect blend of residences, retail options, swimming pools, green spaces, and more. The highly walkable neighborhoods and open spaces allow residents to fully enjoy Bend's clear, sunny days and high desert climate. Note that photos are of a similar model, colors and finishes may vary.
- Type:
- Single Family
- Sq.Ft.:
- 1,939
- Status:
- Active
- Beds:
- 3
- Lot size:
- 0.07 Acres
- Year built:
- 2024
- Baths:
- 3.00
- MLS#:
- 220191281
- Subdivision:
- Easton
ADDITIONAL INFORMATION
**$5,000 incentive towards closing costs and/or buy down when buyer uses our preferred lender, Hixon Mortgage.** Discover the perfect home at Easton in southeast Bend, Oregon, where comfort meets convenience. This inviting Paisley plan, situated on lot 104, boasts 1,939 sq. ft. of living space featuring 3 bedrooms, 2.5 baths, and a versatile den on the main floor--ideal for a bedroom or an office. Anticipated completion in May/June 2025 ensures a fresh start in a vibrant community. Easton isn't just a neighborhood; it's a lifestyle. Immerse yourself in a master-planned community thoughtfully designed to cater to your every need. From residences to retail, swimming pools, and sprawling green spaces, Easton offers a harmonious blend of amenities. Images displayed represent a similar model, and variations may exist in floor plans and finishes.
$1,798,000
1823 NW Remarkable Drive Bend, OR 97703
- Type:
- Single Family
- Sq.Ft.:
- 3,525
- Status:
- Active
- Beds:
- 5
- Lot size:
- 0.77 Acres
- Year built:
- 2020
- Baths:
- 4.00
- MLS#:
- 220191267
- Subdivision:
- Awbrey Butte
ADDITIONAL INFORMATION
Minutes from downtown Bend and perched on Awbrey Butte, this 2020 custom-built home seamlessly blends sophistication with functionality. The main floor features a spacious primary suite, showcasing high-end finishes throughout. The chef's kitchen is equipped with a gas burner cooktop, double oven, granite counters, a walk-in pantry, and a generous island. The luxurious primary suite includes a double vanity, soaking tub, and walk-in shower with dual showerheads, complemented by a thoughtfully designed walk-in closet. The sunlit great room, anchored by a gas fireplace, offers an inviting space for relaxation. A half-bath and laundry/utility room complete the main level. Upstairs, you'll find a versatile bonus room with a wet bar, three well-appointed bedrooms, two full bathrooms, and a convenient secondary laundry/utility room. The tranquil backyard features a serene water feature, hot tub, and patio, all complemented by a 3-car garage. This is your perfect Central Oregon home base.
- Type:
- Single Family
- Sq.Ft.:
- 1,180
- Status:
- Active
- Beds:
- 2
- Lot size:
- 0.09 Acres
- Year built:
- 2024
- Baths:
- 2.00
- MLS#:
- 220191266
- Subdivision:
- Meridian Phase 1
ADDITIONAL INFORMATION
*Enjoy a $5,000 incentive towards closing costs and/or a rate buydown when you use the builder's preferred lender.* This Orchard plan, built by Award winning Pahlisch Homes, is on Lot #6, new construction with an estimated start date of Dec. Purchase NOW to personalize your selections! Embrace the comfort, functionality, & flexibility this remarkable property has to offer. Nestled amidst a community of single family homes, and the allure of nearby conveniences such as shopping & Pine Nursery Park. Step outside onto the covered patio, where you can enjoy the serenity of the outdoors in any weather. 2 bedrooms, 2 baths, and a versatile space that can be used as a home office, study area, or even a cozy reading nook. Exceptional finishes include: Quartz counters in kitchen, bath, & laundry. Full height kitchen backsplash, tile shower walls in the primary bath, Tankless water heater, AC included. Front yards have low maintenance xeriscape landscaping. Photos are virtually staged.
- Type:
- Single Family
- Sq.Ft.:
- 2,794
- Status:
- Active
- Beds:
- 4
- Lot size:
- 0.15 Acres
- Year built:
- 2005
- Baths:
- 3.00
- MLS#:
- 220191263
- Subdivision:
- Lava Ridges
ADDITIONAL INFORMATION
Quality Pahlisch built home on a corner lot in the desirable Lava Ridges neighborhood. This beautifully maintained home with the primary suite on the main level with dual sink tiled vanity, a soaking tub, shower, and walk in closet. Upstairs provides three spacious bedrooms, a bathroom with double vanity, and a huge bonus room providing plenty of room for hobbies, games, or extra guests. Cozy up in front of the gas fireplace in the living room during the winter and enjoy the central A/C during our warm summers. Stainless steel appliances, hardwood floors, a gas range/oven, and access from the kitchen to the fully fenced patio and small backyard, complete with a dog run. The triple car garage has plenty of room for all of your toys. The neighborhood amenities include a pool and front yard landscape maintenance included in the low monthly dues. Located near the canal providing a wonderful opportunity to hit the trails and Pine Nursery Park with a dog park and pickleball courts are near.
- Type:
- Single Family
- Sq.Ft.:
- 1,180
- Status:
- Active
- Beds:
- 2
- Lot size:
- 0.09 Acres
- Year built:
- 2024
- Baths:
- 2.00
- MLS#:
- 220191259
- Subdivision:
- Meridian Phase 1
ADDITIONAL INFORMATION
*Enjoy a $15,000 incentive towards closing costs and/or a rate buydown when you use the builder's preferred lender.* This Orchard plan, built by Award winning Pahlisch Homes, is corner Lot #5 and under construction with an estimated close of Spring 2025. Embrace the comfort, functionality, & flexibility this remarkable property has to offer. Nestled amidst a community of single family homes, & the allure of nearby conveniences such as shopping & Pine Nursery Park. Step outside onto the covered patio, where you can enjoy the serenity of the outdoors in any weather. 2 bedrooms, 2 baths, and a versatile space that can be used as a home office, study area, or even a cozy reading nook. Exceptional finishes include: Quartz counters in kitchen, bath, & laundry. Full height kitchen backsplash, tile shower walls in the primary bath, Tankless water heater, AC included. Front yards have low maintenance xeriscape landscaping. Photos are virtually staged
$514,900
952 NE Paula Drive Bend, OR 97701
- Type:
- Condo
- Sq.Ft.:
- 1,561
- Status:
- Active
- Beds:
- 3
- Lot size:
- 0.15 Acres
- Year built:
- 2021
- Baths:
- 3.00
- MLS#:
- 220191255
- Subdivision:
- Park Terrace
ADDITIONAL INFORMATION
Gorgeous move-in ready 3 bedroom, 2.5 bath condo located a short distance to local grocers, food carts, shopping & medical facilities! Less than 4 years old this condo has been very lightly lived in and offers a beautiful backyard and deck space, perfect for entertaining guests or growing your own vegetable garden.Through the front door, you will find the great room, with a gas fireplace and tons of natural light open to the kitchen that features pantry cabinetry for additional storage. slate grey, quartz countertops with a large island, stainless steel appliances and vinyl plank flooring. Upstairs you will find the primary suite two additional bedrooms and a loft flex space. The community dues cover water, sewer, garbage, landscaping and snow removal making this an easy second home or fantastic investment property.
 |
| The content relating to real estate for sale on this website comes in part from the MLS of Central Oregon. Real estate listings held by Brokerages other than Xome Inc. are marked with the Reciprocity/IDX logo, and detailed information about these properties includes the name of the listing Brokerage. © MLS of Central Oregon (MLSCO). |

Bend Real Estate
The median home value in Bend, OR is $724,900. This is higher than the county median home value of $598,100. The national median home value is $338,100. The average price of homes sold in Bend, OR is $724,900. Approximately 56.44% of Bend homes are owned, compared to 35.62% rented, while 7.95% are vacant. Bend real estate listings include condos, townhomes, and single family homes for sale. Commercial properties are also available. If you see a property you’re interested in, contact a Bend real estate agent to arrange a tour today!
Bend, Oregon has a population of 97,042. Bend is more family-centric than the surrounding county with 33.04% of the households containing married families with children. The county average for households married with children is 29.18%.
The median household income in Bend, Oregon is $74,253. The median household income for the surrounding county is $74,082 compared to the national median of $69,021. The median age of people living in Bend is 38.8 years.
Bend Weather
The average high temperature in July is 82.2 degrees, with an average low temperature in January of 23.5 degrees. The average rainfall is approximately 11.3 inches per year, with 20.5 inches of snow per year.
